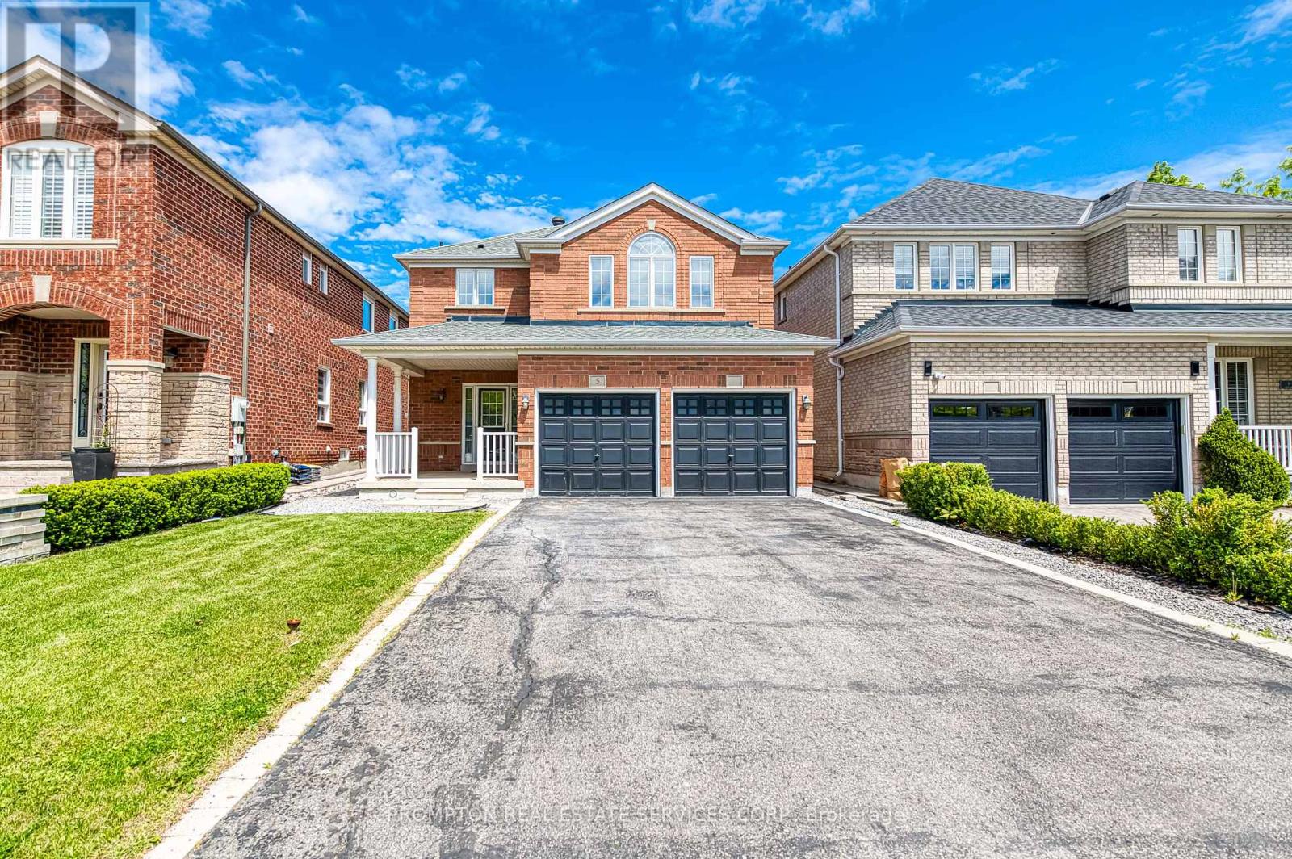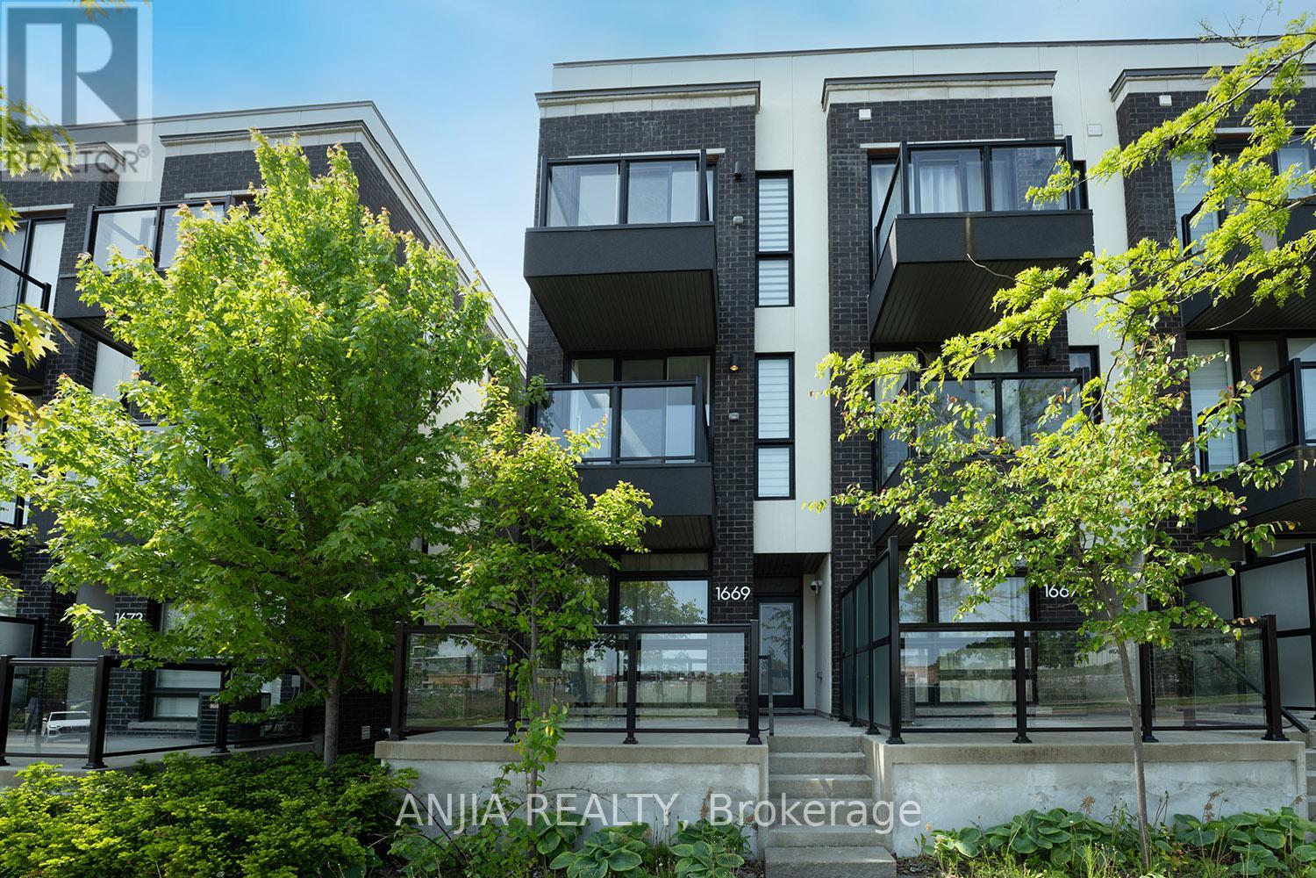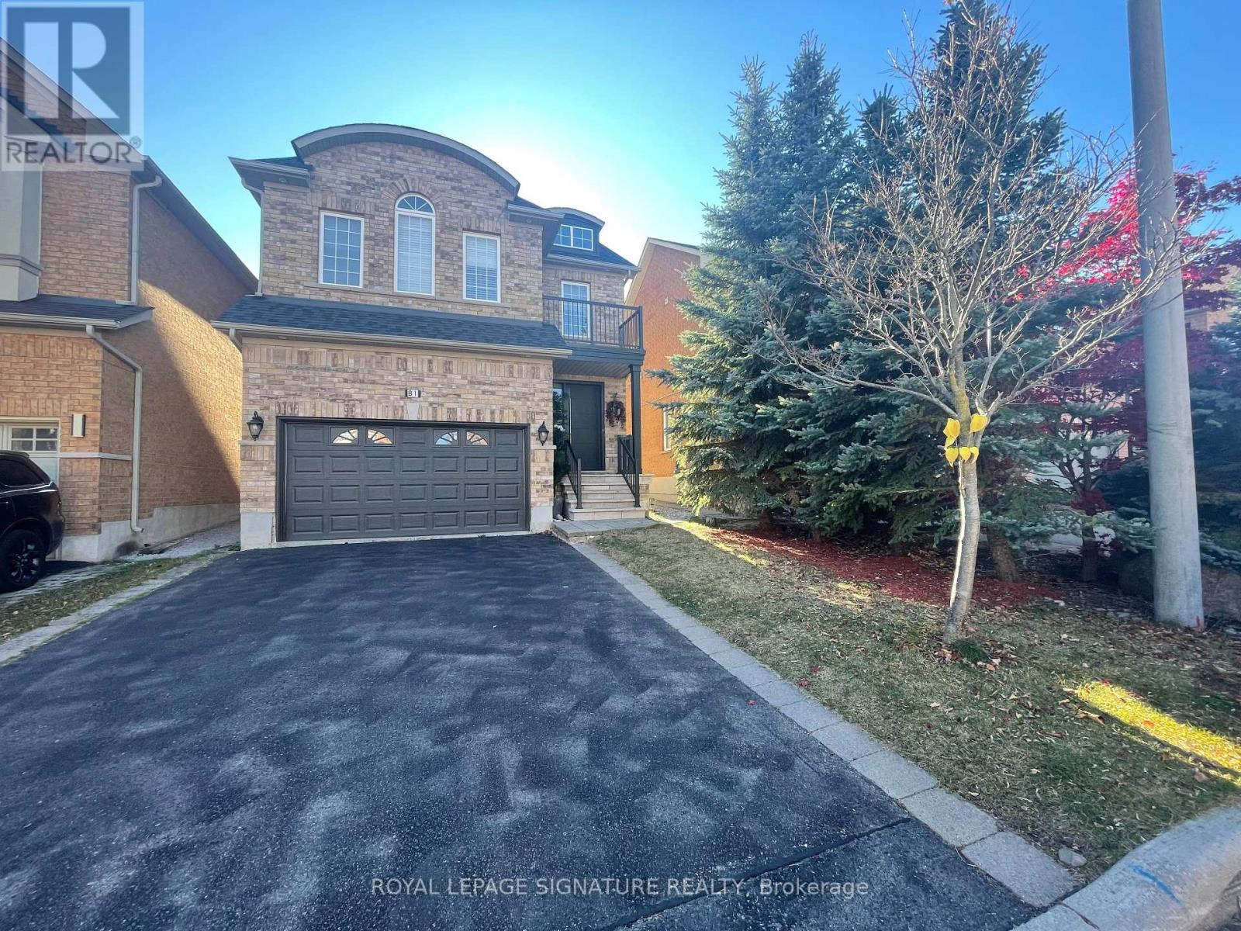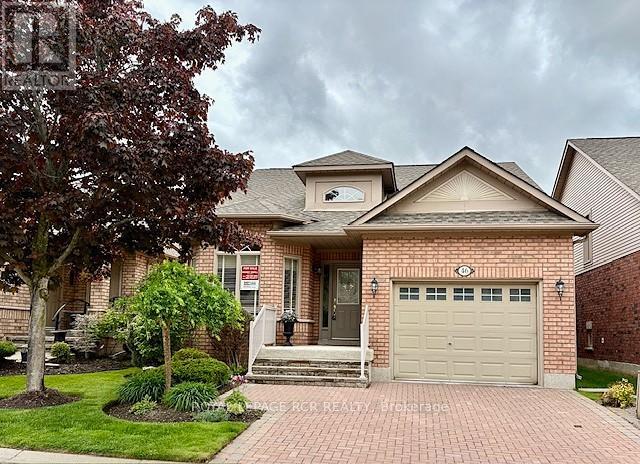214 - 18 Harding Boulevard
Richmond Hill, Ontario
Move-In Ready Condo with 2 Parking Spots in Prime Richmond Hill Location! Bright, spacious, and full of thoughtful updates. Enjoy the comfort of brand new vinyl flooring in both bedrooms, a freshly retiled ensuite bathroom, and fresh paint throughout. The open-concept layout is filled with natural light and offers a generous living space that opens onto a walk-out balcony - perfect for relaxing or entertaining. There's also a versatile den with built-in storage, making it easy to keep things organized and clutter-free. Exceptional Value with 2 Parking Spots & Locker!! A rare and highly desirable feature in this building, offering convenience for multiple vehicles or extra rental income. Plus, enjoy the added bonus of a locker for all your storage needs. Prime Location with Unbeatable Convenience! This home is located just steps from the Yonge Street transit line. You're within easy reach of the Richmond Hill GO Station on Newkirk and have quick access to major highways including the 404, 407, and 400. Walk to popular destinations like T&T Supermarket, HMart, No-Frills, Hillcrest Mall, Richmond Hill Public Library, and Mackenzie Health Hospital. Top-ranked Schools and beautiful parks are also within walking distance, making this a perfect spot for families, students, and professionals. One of the best maintained units in Harding. Ideal for retirees or small families seeking comfort, convenience, and low-maintenance living! (id:59911)
Royal LePage Your Community Realty
5 Casemount Street
Aurora, Ontario
Welcome to 5 Casemount St Nestled on a premium 36' lot in the family-friendly Bayview Meadows neighbourhood, this beautifully maintained 3+1 bed, 3-bath home with a 2-car garage has been lovingly cared for. The main floor features a spacious living room with a cozy gas fireplace, an eat-in kitchen with walkout to the backyard, and a convenient powder room. Upstairs offers 3 bright bedrooms, including a large primary with a 4-pc ensuite and walk-in closet (id:59911)
Prompton Real Estate Services Corp.
9 Balson Boulevard
Whitchurch-Stouffville, Ontario
Welcome to This Beautifully Updated and Move-In Ready 1-Bedroom, 1-Bathroom Bungalow, Ideally Situated Just Steps From Scenic Musselman's Lake. Thoughtfully Renovated Throughout, This Home Features a Spacious Open-Concept Layout, In-Suite Laundry, and a Double Closet in the Primary Bedroom. Enjoy the Rare Benefit of Exclusive Private Access to a Gated Residents-Only Beach, Picnic Area, and Playground Available to Only a Handful of Residents. With 3 Dedicated Parking Spaces and a Large Backyard, Enjoy the Benefits of an Abundance of Outdoor Space. Located in a Peaceful, Established Community, This Property Is Also Minutes From Coultice Park, Offering Outdoor Gym Equipment, a Basketball Court, and a Splashpad. The Perfect Property for Singles and Couples Looking to Enjoy a Thriving Lake Community with City Amenities. Internet and Grass Cutting Included. (id:59911)
Exp Realty
1669 Bur Oak Avenue
Markham, Ontario
Modern 3-Storey End-Unit Townhouse by Aspen Ridge in the Desirable Wismer Community. Nearly 2,000 Sq Ft of Stylish Living With Brand-New Hardwood Floors and 9-Ft Ceilings Throughout. Open-Concept Layout With a Bright Living Room That Walks Out to a Balcony, and a Kitchen With Breakfast Bar and Walkout to a Large Private DeckIdeal for Entertaining. All Bedrooms Feature Ensuite Baths; Ground-Level Bedroom Overlooks the Terrace, and Third-Floor Laundry Adds Everyday Convenience. Finished Basement With Rec Room for Extra Space. Top School Zone (Bur Oak SS, San Lorenzo Ruiz Catholic ES). Close to GO Station, Parks, and Amenities. Includes All Appliances, Window Coverings, Light Fixtures, CAC, Garage Door Opener W/ Remote. Hot Water Tank Rented. Driveway Fits 2 Cars. Turnkey, Low-Maintenance Living in a Family-Friendly, Connected Neighborhood. (id:59911)
Anjia Realty
109 Topham Crescent
Richmond Hill, Ontario
Ready to move in to, offering amazing value for its larger than average lot size and larger than average interior space - and you can even customize it to your specific tastes! This is a Fabulous Extended Corner Lot with extra parking and over 4000sf of living space! Fantastic school district, including Richmond Hill Secondary and St. Theresa Secondary. Entrance to Multiple hiking and biking trails just metres away. Gorgeous Perennial gardens cultivated on the property for years, now yours to enjoy each spring and summer (see photos). Once you walk into the spacious rooms of this house, on your very own corner lot, you will see that this property is by far the best value in the neighbourhood. Open House this Sunday June 8th from 2:00pm-4:00pm! (id:59911)
Keller Williams Referred Urban Realty
220 - 111 Civic Square Gate
Aurora, Ontario
Welcome to One of Aurora's Most Sought-After Residences. Step into this beautifully appointed second-floor suite where natural light pours in through floor-to-ceiling windows and two private walkouts, offering stunning sunset views and a tranquil connection to nature. With soaring 9-foot smooth ceilings and rich hardwood floors throughout, this unit blends modern elegance with everyday comfort. The open-concept kitchen features granite countertops, stainless steel appliances, and under-cabinet lighting, ideal for both entertaining and daily living. The primary bedroom is a private retreat, complete with his-and-hers closets, including a spacious walk-in and direct access to a generous 110 sq. ft. balcony overlooking mature greenery. The spa-inspired primary ensuite showcases a frameless glass shower and deep soaker tub, perfect for unwinding after a long day. A second full bathroom also includes a luxurious soaker tub, while a separate laundry room offers added functionality and extra storage space. Situated in one of Aurora's premier buildings, this residence offers an exceptional lifestyle marked by comfort, style, and serenity. (id:59911)
Main Street Realty Ltd.
33 Celadine Drive
Markham, Ontario
Prime Location In Markham! Beautiful Townhouse Approx. 1800 Sq. Ft. Solid Oak Hardwood Floors In Living Room And Family Room. Brand new carpets on third floor. Modern Open Concept Kitchen. 9 Ft Ceiling In Living & Kitchen. 5 Min Walk To Ttc On Steeles. 7 Min Walk To Milliken Go Station. Close To Pacific Mall, Restaurants, Supermarket, Community Centre, And Park. (id:59911)
Zolo Realty
69 Snively Street
Richmond Hill, Ontario
Southern facing rear grounds backing onto ravine and front yard facing toward natural pond creates scenic natural views from every angle! Rear grounds curated for seamless indoor and outdoor living with ease, boasting Armour rock, concrete slab walkway, upper & lower entertainment areas, access to main level plus lower level, and space for a pool & cabana should your heart desire. Designed to blend classic chateaux of Bordeaux elegance and modern architecture. Floor to ceiling tile mosaics, flat and fluted floor to ceiling paneled walls with LED channel lighting and window walls ushering natural light into your living space. Comfort and sophistication intertwine with open concept living, sensor-activated cabinets, in-fridge cameras, butler's pantry, HiFi speaker system with high-fidelity music at your command and customized architectural light fixtures. Two dedicated office spaces for the modern family. Two laundry rooms. Primary bedroom resort like retreat presents a ensuite bath overlooking ravine with glass enclosed shower. All 2nd floor baths w/ heated floors. Lower level with impressive wet bar area for entertainment, 7.2 THX certified sound system to your soundproofed theater turns movie night into an experience, professionally designed dry sauna, exercise room plus additional sleeping quarters. Triple car garage with soaring ceilings provide clearance for a lift if needed. Commercial grade WiFi access point to each floor & backyard, built-in home automation control stations to control security, appliances etc. spray foam insulated basement, rough-in for dual functional solar system to support electricity generation & off-peak energy storage, centralized humidifier and dehumidifier, EV charger rough-in, & eco-conscious grass pavers. Striking distance from great golf courses, amenities of Richmond Hill, Aurora, Newmarket, King City and Stouffville. Short drive to SAC, SAS, HTS, Picking College, CDS, and Villanova College. (id:59911)
Keller Williams Empowered Realty
81 Serene Way
Markham, Ontario
Welcome To This Well Maintained, Large 2 Bedrooms Basement Apartment In A lovely, Quiet Neighbourhood. Close Lots Of Amenities, Shops, Schools, Parks, Hospital, HWY 410. Comes With Separate Entrance, Living Room Combined With Dining, Ensuite Laundry And Parking Space. Tenant Pays 30% Of All Utilities For Long Lease. Short Term Lease Is Acceptable And Terms To Be Discussed. This Unit Is Furnished For Only Short Term Rentals. If Potential Tenant Wants To Lease As Furnished For Long Lease, That Will Be Discussed. (id:59911)
Royal LePage Signature Realty
1 Rockport Crescent
Richmond Hill, Ontario
Fantastic Opportunity for Renovators, Builders, or End Users!Nestled in one of Richmond Hills most sought-after neighborhood, this charming detached bungalow offers endless potential and unbeatable convenience. Situated on a premium property, this home features 3 spacious bedrooms on the main floor, a 2-car detached garage, and a separate entrance leading to a finished basement.Enjoy the perfect blend of community and connectivity. You're just steps from top-ranking schools including Bayview Secondary School, Crosby Heights, and Beverley Acres Public School. Also nearby: GO Station, public transit, and major shopping destinations such as Walmart, Costco, and local grocery stores.Don't miss your chance to create something truly special in this incredible location! (id:59911)
Century 21 Atria Realty Inc.
46 Sunset Boulevard
New Tecumseth, Ontario
Looking for a detached, bright bungalow in Briar Hill? Your search may end here! This lovely Renoir model shows very well, and you will feel right at home from the time you walk in. As you come in, there is a sitting area/den off the kitchen which overlooks the front yard. This space would also work wonderfully if you wanted a place for casual dining. The kitchen offers granite countertops, lovely white cabinetry and a large built in corner pantry. The open concept dining/living rooms are very bright with good size windows, skylights and a walk out to the western facing deck - perfect for catching the sunsets. And off the deck - wow - hard to imagine in the dead of winter, but once the trees bloom - the privacy is amazing and the view down the courtyard is wonderful. The main floor primary is spacious and bright as well, with a walk-in closet and 3pc bath. There is an additional space for a home office tucked off to the side. Laundry is a couple of steps down from the main level. The professionally finished lower level is nicely appointed with French doors into a large but cozy family room - complete with a fireplace to sit by with a good book, watch some TV or just relax and enjoy! There is a spacious guest bedroom with a large closet - storage is important, another bathroom and another room that works as a smaller guest room, a hobby room, or home office. And then there is the community - enjoy access to 36 holes of golf, 2 scenic nature trails, and a 16,000 sq. ft. Community Center filled with tons of activities and events. Welcome to Briar Hill - where it's not just a home it's a lifestyle. (id:59911)
Royal LePage Rcr Realty
1743 Emberton Way
Innisfil, Ontario
Welcome to Belle Aire Shores! Own this Zancor Home nestled on a premium 49' x 126' walkout lot with greenspace on property! This home combines luxury and functionality flawlessly. $$$$ Spent in upgrades, including a magnificent walkout deck with stairs leading to your private backyard. Main floor boasts beautiful upgraded hardwood floors and pot lights throughout, as well as an open concept layout with high ceilings and large windows. Upstairs, four spacious bedrooms await, including a master suite with vaulted ceiling, his-and-hers walk-in closets, and a spa-like 5-piece ensuite. Bedrooms 2 and 3 share a well-appointed four-piece ensuite. Convenient second-floor laundry simplifies daily chores. The lower level offers a bright, untouched walkout basement that opens to a fully fenced backyard. Your dream home awaits your arrival! (id:59911)
Executive Homes Realty Inc.











