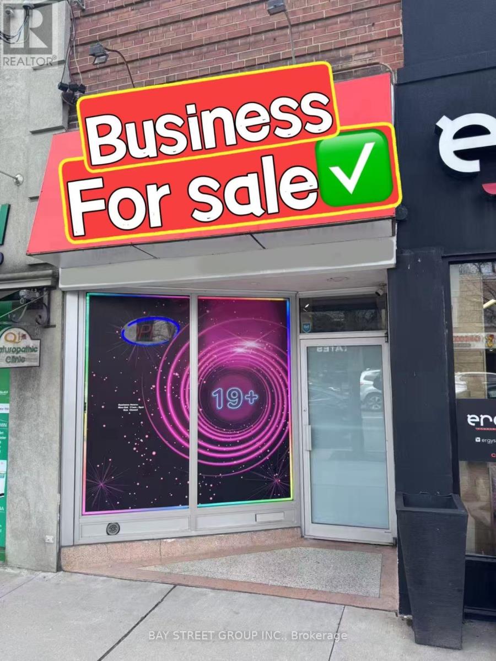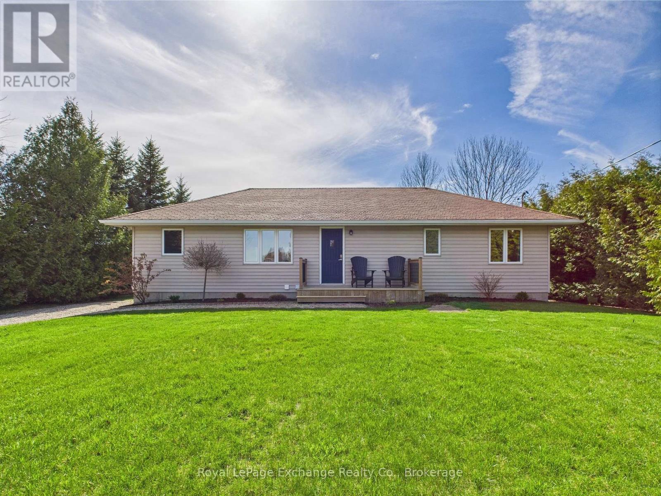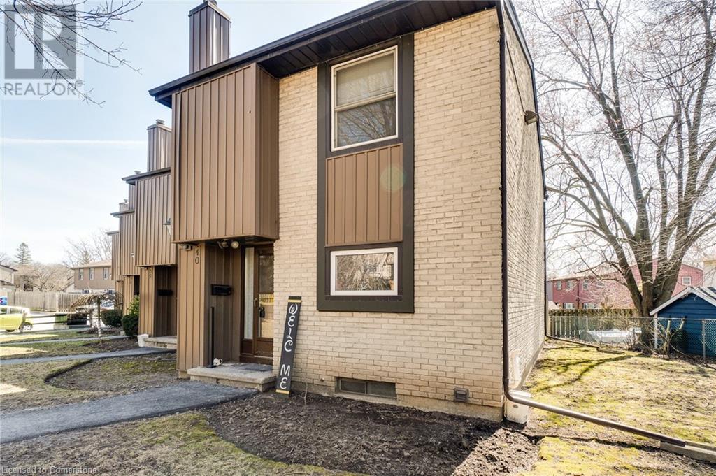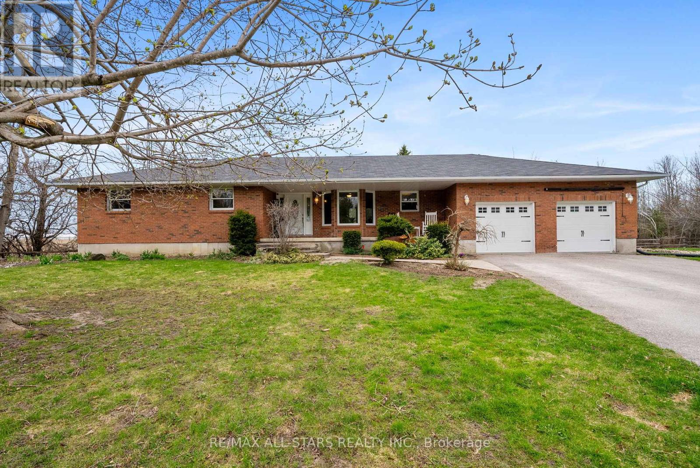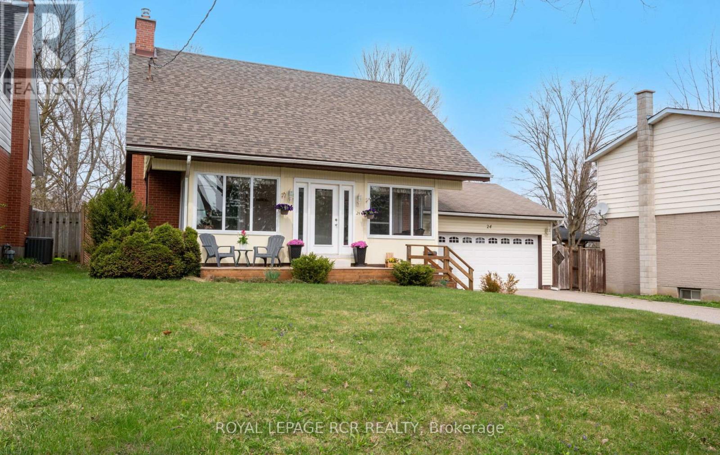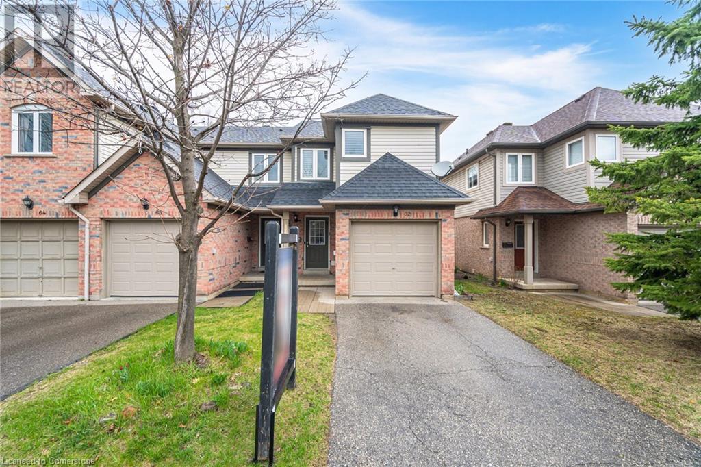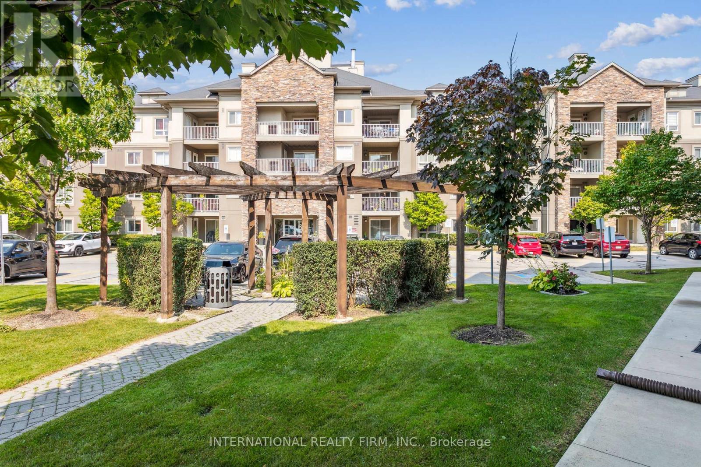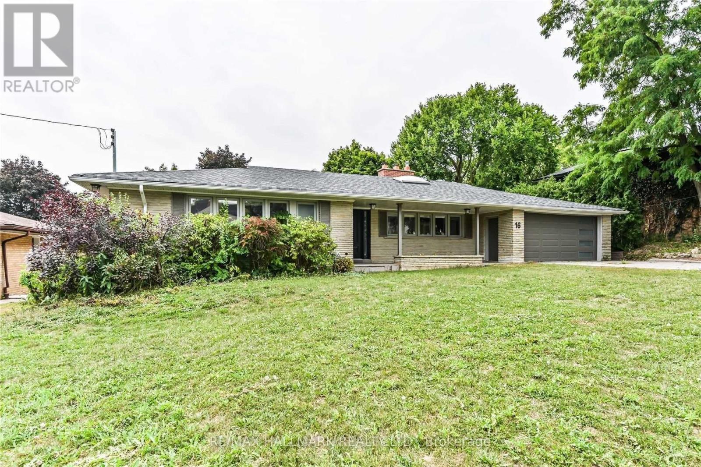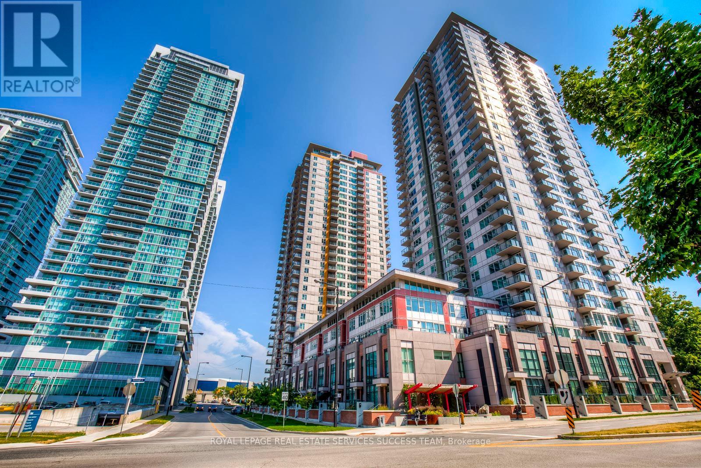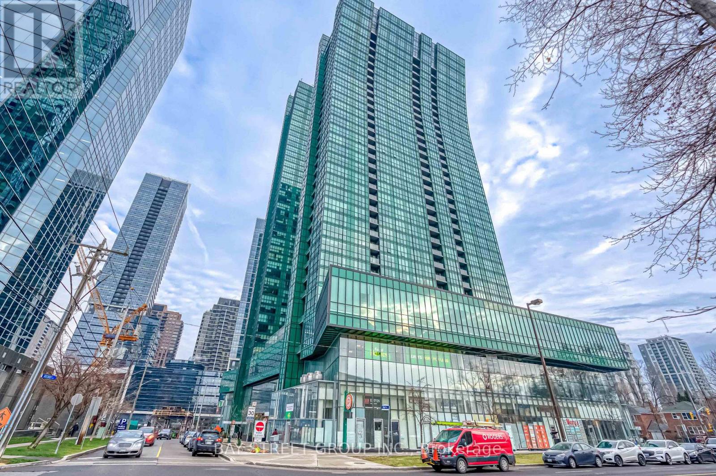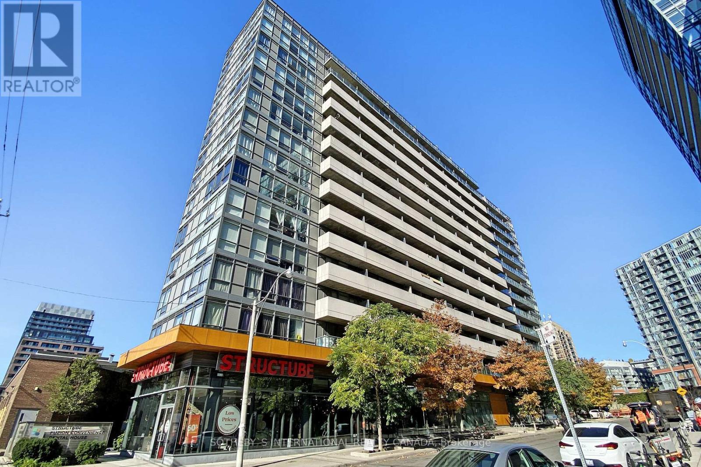1003 Eglinton Avenue W
Toronto, Ontario
Established and busy vape shop located at prime high-traffic intersection in Eglinton/Allan Rd. Shop sells vape and related products. Excellent high profit margins. Easy 1 person operation. Low operting cost. With High Ceilings Basement And rear Parking Space. Stable Business With Good Income. Seller can provide training. **EXTRAS** Low Rent $4,073/ Monthly ( Include Tmi & Hst ), Lease Term To Mar 31st 2026 With 3 Years Renewal. All figures are as per seller and to be verified by buyer/buyer's agent with a conditional offer. (id:59911)
Bay Street Group Inc.
1063 Esson Creek Lane
Highlands East, Ontario
Check out this wonderful 3 bed/2 bath waterfront cottage with access to prestigious Esson Lake! It has a nice open concept KT/LR/DR thats perfect for entertaining guests! The LR/DR offer beautiful views of the lake & the LR walks out to a spacious side deck for dining outdoors! The bsmt in fully finished & holds the primary bdrm, 3pc bath, an office space & a beautiful family rm with a gorgeous wood fireplace with insert. But that's not all! It walks out to the front yard for easy access to shore! The lot is nicely treed, has a gentle slope & ample parking in back! Out front you will find a level spot for the kids to play, a fire-pit area & a desirable deck right by the water! When you're ready to relax; grab a book, a beverage and retreat to one of the decks or head to shore & the dock where you can hop in a boat & head out for a tour Esson Lake; the choice is yours! Esson Lake itself offers fantastic swimming, fishing & boating! This property is an estate sale & is being sold As-Is; Where-Is & it should be noted that water levels fluctuate noticeably in the spring & fall. This property comes furnished, has NE exposure, a picturesque setting & is on a private year-round road! Call now! (id:59911)
RE/MAX Professionals North
85435 Mcdonald Line
Ashfield-Colborne-Wawanosh, Ontario
Welcome to 85435 McDonald Line, a stunning lakefront bungalow in a peaceful Ashfield-Colborne-Wawanosh community. This exceptional property boasts 80.53 feet of sandy shoreline on the crystal-clear waters of Lake Huron, offering a rare opportunity to experience lakeside living at its finest. Whether you're seeking a serene family home or a charming cottage retreat, this residence delivers comfort, space, and breathtaking views in every season. Step inside to discover an inviting open-concept layout, where the dining room seamlessly flows into the living room. Vaulted ceilings and expansive windows fill the space with natural light and showcase sweeping views of Lake Huron, creating an airy and uplifting atmosphere. The living room and primary bedroom both offer views of the lake, perfect for enjoying morning sunrises or evening sunsets from the comfort of your home. The main floor features three spacious bedrooms and a well-appointed bathroom, providing ample accommodation for family and guests. Downstairs, the fully renovated basement expands your living options with two additional bedrooms, a modern full washroom, and a bright, airy recreation room with stylish updated vinyl flooring- ideal for movie nights, games, or quiet relaxation. Step outside onto the rear deck to take in panoramic lake views or follow your private steps down to the quiet, sandy beach for a swim or leisurely walk. The property is equipped with a septic system, community well, propane forced air heating, and central air conditioning, ensuring year-round comfort and convenience. With its five bedrooms, two bathrooms, and flexible living spaces, this home is perfectly suited for large families, entertaining, or hosting guests. Enjoy the tranquility of a quiet beach community while being just a short drive from local amenities. Don't miss your chance to own this slice of Lake Huron paradise- 85435 McDonald Line is ready to welcome you home. (id:59911)
Royal LePage Exchange Realty Co.
210 Main Street E Unit# 107
Dunnville, Ontario
Waterfront condo with over 1,400 sq ft of living space. 2 bedrooms plus den/office, two full baths and two balcony's. Exceptional open concept layout. Bright living room flows into the dining with large sliding doors to enclosed balcony overlooking the Upper and Lower Grand River. Updated kitchen, with peninsula seating for 4, loads of cabinet storage and counter space. Generous size guest bedroom with door to second balcony(open) and large master bedroom with sliding doors to second balcony plus walk in closet and 5pc ensuite bath, and bonus den/office space. This unit also offers en-suite laundry, 2 owned parking spaces, one underground and one above ground covered space, plus exclusive storage locker. Short stroll to the local Farmer's Market, restaurants, shops, and cafe's. Note: second bedroom and den/office have been virtually staged. (id:59911)
Royal LePage State Realty
215 Glamis Road Unit# 40
Cambridge, Ontario
Located at 215 Glamis Road unit 40 in Cambridge, Ontario, this spacious 3 bedroom, 2 bathroom, townhome offers comfortable living in a desirable location. Featuring a modern kitchen with ample counter space, and a dining area perfect for family meals and entertaining guests. The upper floor boasts three generously sized bedrooms including a master suite with large windows that fill the room with natural light. The two bathrooms; one on second level and one in basement. The home offers additional conveniences such as in-suite laundry and plenty of storage space. With a private patio and outdoor space, you'll have the perfect spot to relax and enjoy a meal outdoors. This home is ideally situated near parks, schools and shopping making it perfect for families or those looking for a peaceful yet accessible location. Don't miss out on this well-maintained property with everything you need for comfortable living. Don't delay, book your private viewing TODAY! (id:59911)
Exp Realty
2377 Ontario Street
Oakville, Ontario
Executive Style living at Oakville's prestigious Bronte Harbour area, Clear Lake view. Amazing views. Skylights, hardwood floors, mouldings, temp controlled wine cellar. Open concept gourmet kitchen, heated floors, breakfast area with fireplace and a walkout to a fabulous Muskoka room for all year outdoor entreating by the firepit. 2nd floor offers large bedroom with private balcony and ensuite; laundry room, 2 more bedrooms and bathroom. Top floor offers great views from a private loft that includes Master bedroom with fireplace, ensuite, and nursery/office. Finished basement offers wine caller, exercise room, sauna, bathroom, and an additional bedroom. High-end finishes throughout, custom drapery, and California shutters. This perfect semi-detached home comes with a detached 4-car garage. Conveniently located in the heart of Bronte Harbour, steps to the marina, trendy shops & boutiques, the best restaurants, coffee shops and specialty foods stores. (id:59911)
Century 21 Miller Real Estate Ltd.
863 Linden Valley Road
Kawartha Lakes, Ontario
3+1 bedroom all brick bungalow with attached double car garage and parking for multiple family vehicles and situated on a tranquil 1 acre lot. U-shaped kitchen with lots of cabinetry space and peninsula; sunken living room with fireplace and walkout to deck; spacious dining area overlooking living room and large windows with view of yard; Primary bedroom with his and hers closets; two additional bedrooms with good sized windows and 4pc family bath; lower level finished with recreation room and additional bedroom. Hardwood floors through kitchen, dining, and hall along with wood baseboards and trim through house. Main floor laundry. Large deck with gazebo- good entertaining/ relaxation space; ample room to host friends and family. Serene yard surrounded by farm fields offering loads of privacy and a natural pond. Plenty of potential to make this one your own. Roof shingles - south 2019, east/west sides 2024 and north side is +/-2007; FA propane furnace +/- 5yrs; 200 amp breakers electrical; electrical +/-$250/month; owner uses outdoor wood furnace for heating; Septic pumped 2023; House custom built +/-1987; fireplace as is no WETT; (id:59911)
RE/MAX All-Stars Realty Inc.
124 - 9530 Wellington Road
Erin, Ontario
Situated in the serene town of Erin, Ontario, 9530 Wellington Rd 124 offers a unique rental opportunity in a tranquil rural setting. The property is conveniently located near essential services and local businesses, ensuring both peace and accessibility for its residents. Key Features: Property Type: Detached Bungalow Bedrooms: 3 Bathrooms: 2 Lot Size: Approximately 1 acres Parking: 10. Interior Highlights: New Kitchen: Fully equipped with modern appliances, ample counter space, and a functional layout ideal for culinary enthusiasts. Open-Concept Living Area: Spacious design that seamlessly connects the living room, dining area, and kitchen, perfect for both daily living and entertaining. Expansive Lot: Set on over an acre of land, providing a private and serene environment, with potential for outdoor activities and gardening. Ample Parking: Driveway accommodates multiple vehicles, ideal for families and guests. Don't miss the chance to experience comfortable rural living at 9530 Wellington Rd 124, Erin. (id:59911)
Century 21 Property Zone Realty Inc.
5317 Upper Middle Road Unit# 332
Burlington, Ontario
Welcome to the Haven, built by New Horizon in 2013. Located near transit, shopping and Bronte Provincial Park, this popular and aptly named Haven model, (709 sq ft), feat an open concept layout with contemporary kitchen & granite counters and space for counter height stools, lots of natural light, open to the living room and sliding doors to the west facing balcony. The den has a large opening, making it perfect for a dining or work space. Bonus: new HVAC in 2025, freshly painted, upgraded light fixtures. One parking spot underground, locker located on the same floor and next door to the unit. Rooftop terrace is perfect for those summer nights and has putting green. Building also has a party room and small gym. Lots of visitor parking -Condo fee: $599.44 incl heat, c/air, water, building insurance and maintenance. (id:59911)
RE/MAX Escarpment Realty Inc.
12 Parkend Avenue
Brampton, Ontario
Spacious four level backsplit home featuring over 2,100 square feet of living space, large principal rooms, main level family room and separate side door entrance to the lower two levels. Situated on a wide lot in a quiet enclave of unique detached homes in high demand executive " Ridgehill Manor" adjacent to acres and acres of Conservation parkland with a river running through it! Open concept formal living /dining room combination with an upgraded Bay window and built-in mirrored shelving. Large eat-in kitchen with neutral ceramic tile flooring and large picture windows. Four generous size bedrooms with strip hardwood flooring, primary bedroom with double mirrored closet. Neutral bathrooms. Extra large main level family room with gas fireplace, upgraded dark tone laminate flooring and sliding door walk-out to a huge wood deck with built-in seating and privacy screen. Huge recreation room with above grade windows, tons of storage crawl space. Upgraded gas furnace, upgraded central-air, upgraded roof shingles, upgraded garage door, upgraded front entry door system and fenced in yard. EXTRAS: Survey on file. (id:59911)
Century 21 Millennium Inc.
76b Stillwater Crescent
Brampton, Ontario
Legal 1 Bedroom + Den Basement Apartment. Super Clean ,Bright & Functional. Unit has a privateside entrance, comes with lots of storage /closet space, Large bedroom, office /den,largebathroom, in unit laundry & 1 parking spot .Price included all utilities. Tenant will beresponsible for their own internet & TV hook up. Ideal tenant will be a professional couple orsingle person with no kids (id:59911)
Century 21 People's Choice Realty Inc.
Upper - 4 Danfield Court
Brampton, Ontario
Gorgeous 4 Bdrms, 4 Bath Home In High Demand Neighbourhood! 2 Primary Bedrooms With Ensuites & 2 Semi Ensuites, Crown Molding And Pot Lights On Main Floor. Granite In Bathrooms. Master Suite With 5 Pc Ensuite With A Jacuzzi Tub And 2 W/I Closets. Professionally Painted. Fully Upgraded Kitchen With Built In Appliances!Hugh Main Floor Office, Separate Living, Dining & Family Rooms. Close To Hwy 401 & Hwy 407. (id:59911)
RE/MAX Real Estate Centre Inc.
Upper Level - 76 Annette Street
Toronto, Ontario
Welcome to this sun-filled, fully renovated 2-bedroom unit in a legal triplex located in a highly desirable Toronto neighborhood! This spacious unit offers modern living with house-like privacy and premium finishes throughout. Enjoy a private entrance, brand-new kitchen with stainless steel appliances, open-concept living and dining area, and two large bedrooms with ample natural light. This unit features in-suite laundry, individual thermostat control, LED lighting, and a separate electrical panel, ensuring full independence and comfort. Location :TTC at your doorstep, minutes to downtown, parks, top-rated schools, restaurants, and shopping, family-friendly, walkable neighborhood. Unit Features:2 spacious bedrooms, 1 full modern bathroom, brand new kitchen with high-end finishes. In-suite laundry, private entrance, individual thermostat and electrical panel, tenant pays 35% of total utilities. Garage Parking available for $100/m Perfect for professionals, couples, or a small family seeking modern living in a quiet, fully updated triplex. (id:59911)
RE/MAX Hallmark Realty Ltd.
24 Town Line
Orangeville, Ontario
Home to the current family for 36 years, It is finally time for new owners to claim this lovely spot and make it your own. Built in 1966 and well maintained over the years this home offers 3 bedrooms, 2 baths, sun-room, fully finished lower level with laundry, rec-room, office area and exercise room. Perhaps the most special room in this home is the front sunroom, insulated and surrounded with expansive windows. Whether reading, enjoying your morning coffee or simply watching the neighbours stroll by, this will likely become your favourite place to relax. When you are in the kitchen be sure to check out the pantry and the great storage cupboard at the breakfast bar. The spectacular and massive back yard is graced with mature trees and backs onto the rear of another deep neighbouring yard providing peace and privacy. Because the lot also 'almost' backs onto the school yard, you will come to love the joyful buzz from the school children at play. Stretching across the back of the house, the back deck is large enough to provide 2 separate large sitting areas, one with a gazebo which is included. The French door walkout from the large attached garage makes it easy for yard work. Conveniently located in South Orangeville, this property is a great choice for commuters with easy access to both Highway 10 and the Orangeville bypass. Whether you buy it for the beautiful yard, the perfect commuter location, the easy walk to excellent schools and charming downtown Orangeville or just because it is a great home, you'll be happy you made this move. Irregular lot Front 60', Rear 97', East 170', West 211'. (id:59911)
Royal LePage Rcr Realty
5255 Guildwood Way Unit# 62
Mississauga, Ontario
Discover this impeccable, carpet-free ((Condo townhouse end unit)) in the vibrant heart of Mississauga, boasting gleaming hardwood floors across both main and upper levels, a tastefully upgraded kitchen adorned with quartz countertops, modernized bathrooms, an elegant iron-picketed staircase, and bathed in natural light, complemented by convenient proximity to visitor parking, direct garage access, and numerous upgrades, all presented in turnkey condition for immediate move-in. (id:59911)
RE/MAX Real Estate Centre 215a
113 - 6 Dayspring Circle
Brampton, Ontario
Welcome home to this gorgeous 2 bedroom, 2 bathroom plus a Den unit!! ABSOLUTELY PERFECT FOR FIRST TIME BUYERS OR INVESTOR. Conveniently located on the main level, featuring two private entrances/exits. Open concept living and dinning room, a walk out to balcony and BBQ area. Truly and entertainers delight. The master bedroom offers a walk through closet leading to a beautiful ensuite bathroom. You'll enjoy the upgraded kitchen, the brand new counter tops and backsplash, freshly painted, easy access to highways, schools, grocery stores and parks. **EXTRAS** All Elf's, Existing Fridge, Stove, Dishwasher, Washer and Dryer. And ONE underground parking space. Motivated Seller. (id:59911)
International Realty Firm
1903 - 39 Mary Street
Barrie, Ontario
Be the First to Live in this Brand-New Luxury Condo in Downtown Barrie! This pristine 1+Den, 2 Full Bathroom suite offers a sleek, modern design with nearly 600 sq ft of thoughtfully laid-out living space. Full Window Blinds in Living Room and Bedroom already installed! The bright open-concept layout features floor-to-ceiling windows, 9 ft flat ceilings, premium vinyl flooring, and a walk-out to a private balcony - perfect for enjoying your morning coffee or evening unwind. The enclosed den offers flexibility as a second bedroom or a home office. A stylish kitchen showcases quartz countertops, high-end cabinetry, and integrated appliances. The spacious primary bedroom includes a 3-piece ensuite and double closet. Building amenities to include an infinity plunge pool with views of the Lake, fully equipped fitness centre, yoga studio, outdoor BBQ/fire-pit area, and business centre. Steps to the Allandale GO Station, lakefront trails, dining, shops, and all that Barrie's vibrant city centre has to offer. Please note: Any images showcasing furnishings have been virtually staged. (id:59911)
Right At Home Realty
16 Cavalier Crescent
Vaughan, Ontario
Detached Bungalow One Of The Largest Lots In The Area On A Quiet Crescent In The Prestigious Uplands Community. Don't Miss This Great Opportunity To Live, Renovate Or Build Your Dream Home with the permit ready for 4,288.5sqft Modern design On This Beautiful Lot In Great Neighborhood With Inground Heated Pool In Oasis Backyard. Spacious Finished Basement With Bedroom, Large Rec Rm & 4Pc Bath. Steps To Top Rated Schools, Parks, Transit, 407&More! Just Move In And Enjoy. (id:59911)
RE/MAX Hallmark Realty Ltd.
161 Blackwell Crescent
Oshawa, Ontario
Stunning & Spacious 3+1 Bedroom, 4 Bath on Oversized Corner Lot, Featuring Hardwood Floors Throughout, Functional Open Concept Main Floor Layout w/ Large Eat-In Kitchen, Centre Island, Loads of Windows Providing Abundant Natural Light and Overlooking Custom Family Room w/ Built-In Shelving & Centred Gas Fireplace! Large Front Foyer, Main Floor Laundry w/ Garage Access, 2nd Floor w/ 3 Large Bedrooms, Primary Bedroom w/ His/Hers Closets & Spacious 4pc Bath w/Soaker Tub & Stand Alone Shower! Incredible In-Law Suite w/ Separate Kitchen & Laundry, Large Bedroom & Living Room w/ 4pc Bath. Bonus Cozy Office or Kid Space! Situated on Massive Pie Shaped Lot, w/ Interlocking & Stamped Concrete Patio, Surrounded By Blue Skies! Truly a One of a Kind Home on a Quiet Street, Close to Parks, Schools, Transit, Shopping, Restaurants and 407 Access! Shows Pride of Ownership, Is Turnkey and Ready for New Memories! **EXTRAS** Bonus In-Law Suite w/ Separate Laundry! Loads of Upgrades & Incredible Pool Sized Lot, Over 2700 sq ft. of Finished Living Space! (id:59911)
Main Street Realty Ltd.
1205 - 25 Town Centre Court
Toronto, Ontario
Stunning 'Centro' Condo In The Heart Of Scarborough Town Centre, Spacious 2 Bedrooms Southeast Corner Suite With A Great Open Concept Layout. Clear View Bringing In Lots Of Sunlight. Newly painted, New Laminate floor (2024), New Ensuite HVAC system (2024), New Fridge (2024). 24 Hrs Security with Visitor Parkings. Fob Access Elevator. Building Amenities Include: Indoor Pool, Sauna, Hot Tub, Large Gym, Landscape Terrace And BBQ Area, Theater Room, Games Room, Party Room, Bike Storage And More. Walk Distance To Library, Civic Centre, YMCA, STC Shopping Mall, Walmart, Restaurants, Entertainments and more. Close to Public Transit, Subway And GO, 2 Mins To Hwy401. (id:59911)
Royal LePage Real Estate Services Success Team
1203 - 55 Bloor Street E
Toronto, Ontario
"Signatures on Bloor". Upscale vibrant neighborhood, Prime Yonge/Bloor location in the heart of Toronto. Subway at doorstep, walking distance to Eataly, restaurants, shopping, supermarket, U of T and steps to Yorkville. Unit has been freshly painted featuring brand new flooring, stainless steel appliances and window coverings with 2 split bedrooms (den can be a study/bedroom). Great amenities with rooftop deck/garden, party/meeting rooms, Exercise room, Sauna and 24hr Concierge Security. (id:59911)
RE/MAX Hallmark Realty Ltd.
303 - 80 Vanauley Street
Toronto, Ontario
Don't Miss Out! Immaculate 3 Year New Tridel Sq2 1 Bedroom + 1 Den + 2 Bathrooms + 1 Locker + 1 Parking Condo W/ Unobstructed Horizon West Views! Den Is Currently Used As Second Bedroom. Well Maintained & Well Appointed Owner Occupied Unit. Modern Kitchen W/ Marble Counters & Backsplash, 9Ft Smooth Ceilings Thru-Out, Private Balcony. Plenty Of Natural Light Fulfilled. In The Heart Of Downtown Toronto. Walking Distance To Queen St West Shoppes, Restaurants, Bars, Loblaws, Ttc, Cn Tower, Entertainment District, & Eaton Centre. Enjoy The Sauna & Steam Room Spas In-Building, & Party Room & Gym. Walk Score 93, Transit Score 100. (id:59911)
Real One Realty Inc.
2605 - 11 Bogert Avenue
Toronto, Ontario
Luxury Built Condo At Fabulous Yonge/Sheppard Location!!! Largest 1+1 Unit With 2 Full Baths. Den With Large Window And Door Can Be Used As 2nd Bedroom. 9' Ceiling, Bright & Sun Filled, Unobstructed West View. Fresh Painted! Modern Kitchen With Granite Counter Top and Central Island. Direct Access To Subway/Lcbo/Whole Foods/Food Court/Food Basics/Indoor Plaza. Quick Access To 401/404. Great Amenities: Concierge, Gym, Indoor Pool, Guest Suites And More. **Extras** Built-In Appliances: Fridge, Stove, Dishwasher, Microwave; Washer And Dryer, Walk Score 95%, Many Good Restaurants Near By, Close To Great Schools & Parks, One Parking And One Locker Included. (id:59911)
Bay Street Group Inc.
415 - 20 Joe Shuster Way
Toronto, Ontario
Downtown living where King West meets, Liberty Village, meets Parkdale. This condo has an interior bedroom with sliding doors and a private west-facing balcony. Available immediately. New floors installed in 2024. Unit includes a storage locker. Building amenities include: visitors parking, gym, guest suite, library, communal rooftop area, and party room. This is west end living, short walk to parks, Liberty Village, stores, supermarket, restaurants, bars, streetcar on King, Go station at the Ex. Tenants pays Hydro and tenants & liability insurance in addition to monthly rent. Monthly parking available for rent $150-180 (id:59911)
Sotheby's International Realty Canada
