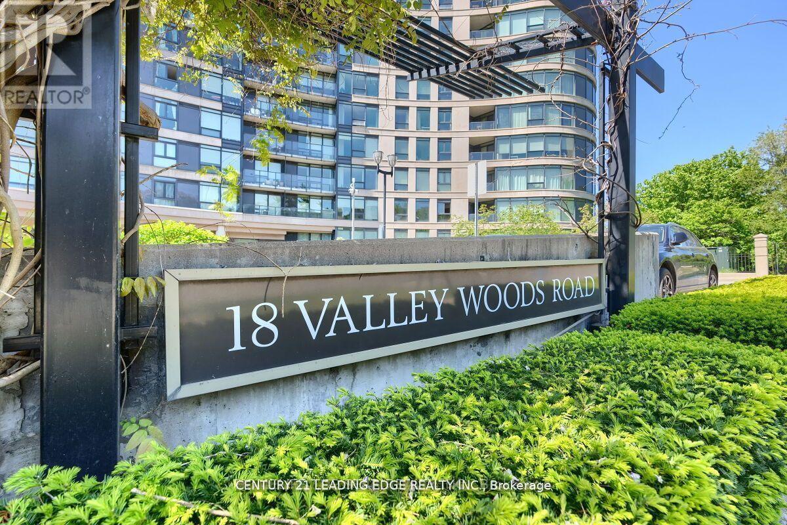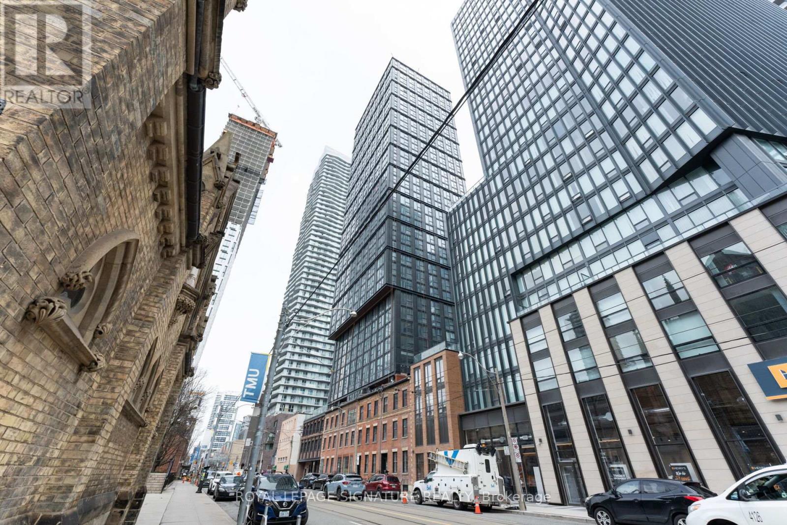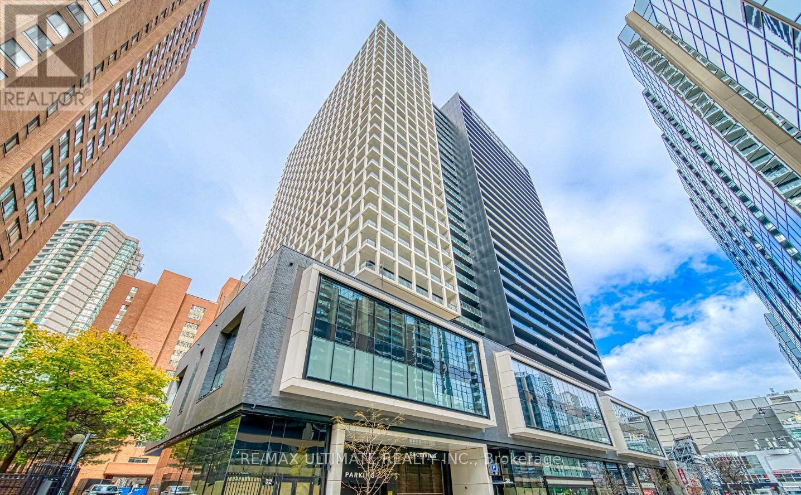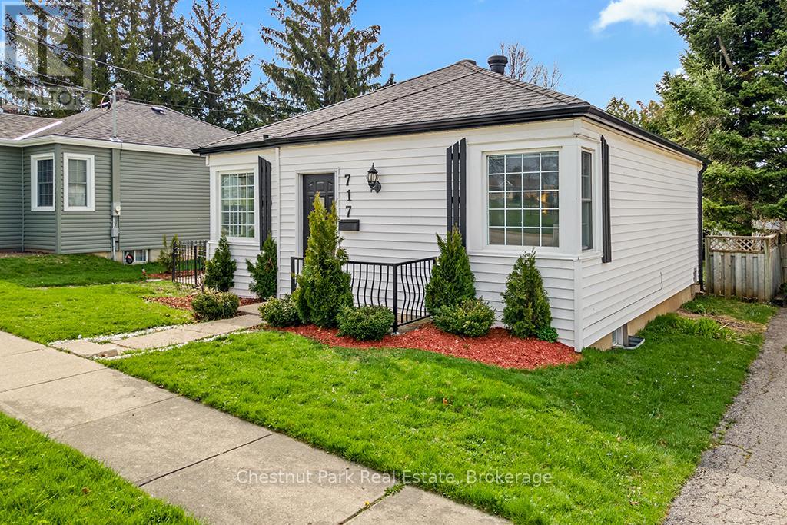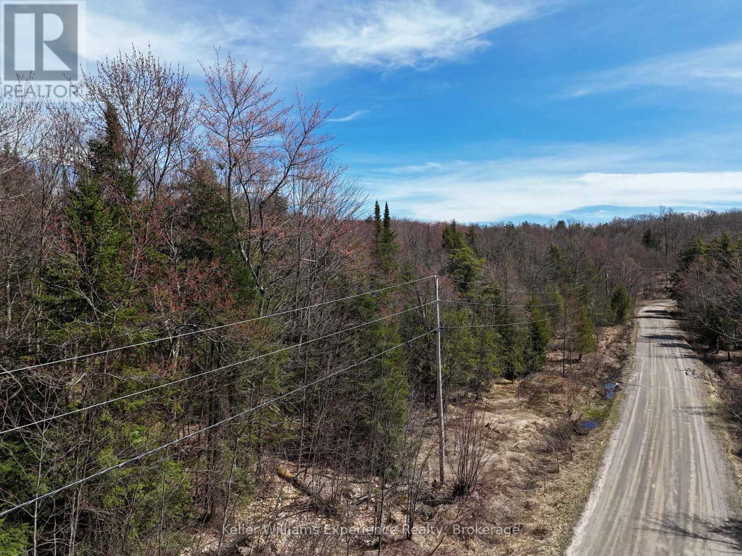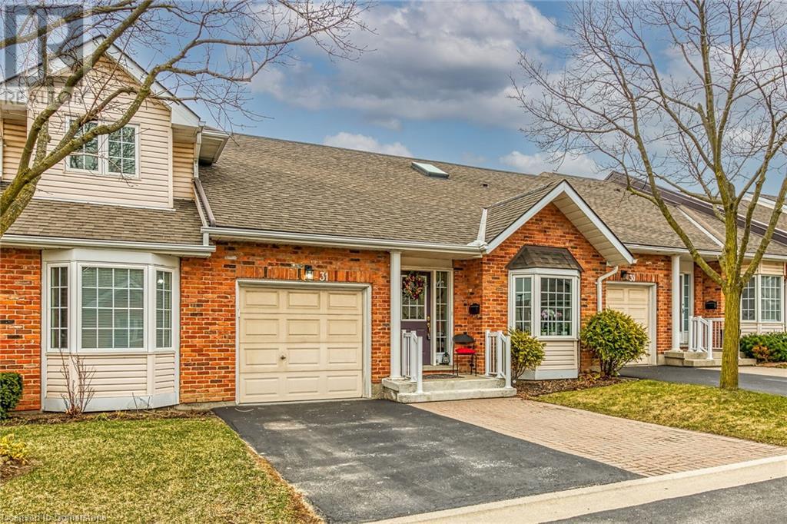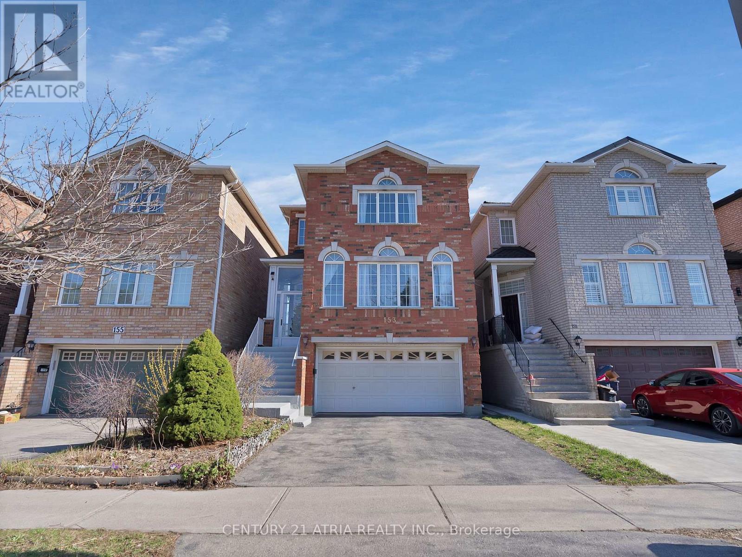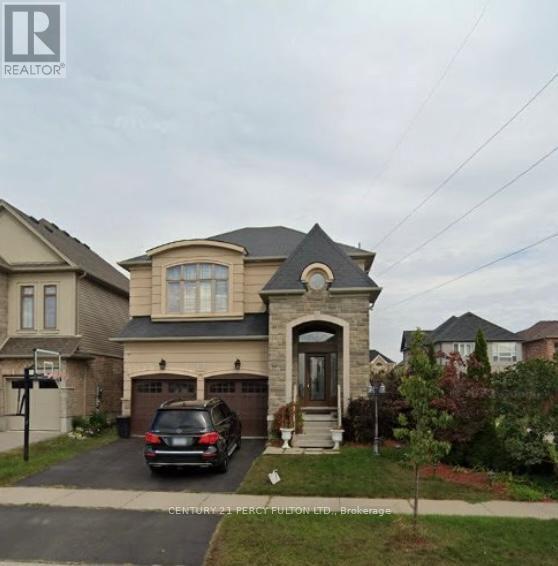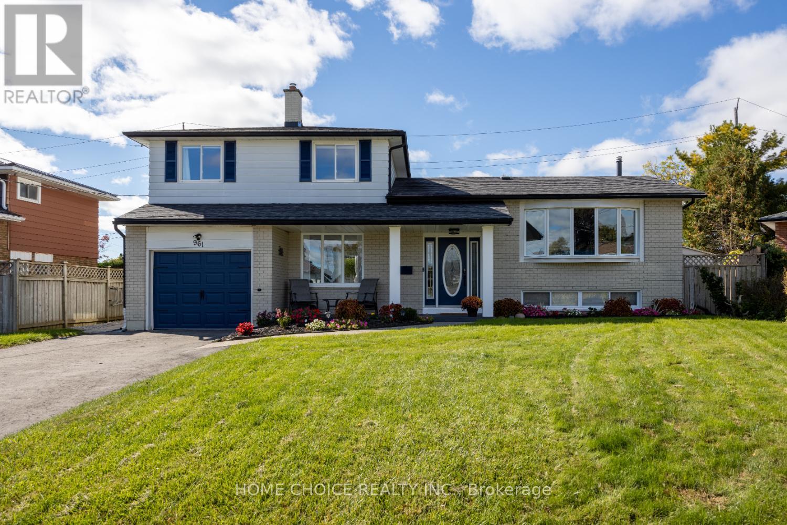Lower - 50 Draycott Drive
Toronto, Ontario
Spotless, open concept, spacious, one bedroom basement apartment available in prime Victoria Village! Steps away from schools, TTC and close to Downtown/DVP/404/401. Full size kitchen includes, fridge, stove dishwasher and microwave. Private laundry facilities and two parking spaces are also included. (id:59911)
Keller Williams Advantage Realty
Ph204 - 18 Valley Woods Road
Toronto, Ontario
Wow! Fantastic View. Bright & Sun filled, A Stunning Sub-Penthouse Gorgeous Condo Unit In An Outstanding Building Of A Prestigious North York. Almost 4 Bedrooms: 2 + 1 Bed + A Large Den With 2 Washrooms. W/O To Large Wrap Around Balcony With Lake Views. 9' Ft. Ceilings, Laminate Floors, Floor To Ceiling Wider Window Glasses Having Unobstructed City Views From Every Room. Great Building Amenities, Concierge Service, Parlor & Cyber Lounge W/Fi & Media Room, Multi Purpose Room W/Kitchenette & Bar, Bbq Area With Large Terrace. Unbeatable Location: Shopping Malls, Plazas, Schools, Ttc At Doorsteps, Close To Dvp/404 & Hwy 401, Minutes To Downtown Toronto. (id:59911)
Century 21 Leading Edge Realty Inc.
801 - 82 Dalhousie Street
Toronto, Ontario
Welcome to this stunning 1-bedroom condo located in the heart of downtown at Dundas & Church. This thoughtfully designed suite features floor-to-ceiling windows that flood the space with natural light, creating an airy and inviting atmosphere. The open-concept layout seamlessly combines the modern kitchen and living area, perfect for both relaxing and entertaining. The kitchen is tastefully finished with sleek cabinetry, stainless steel appliances, and contemporary finishes that complement the overall design. Enjoy the convenience of ensuite laundry and a spacious four-piece bathroom, complete with stylish tile work and ample storage cabinetry. With two full-sized closets, this unit offers exceptional storage solutions rarely found in a one-bedroom layout. Don't miss the opportunity to live in a vibrant downtown location, steps from transit, shopping, dining, and all the amenities the city has to offer. (id:59911)
Royal LePage Signature Realty
2012 - 20 Edward Street
Toronto, Ontario
Beautiful Two Bedroom Suite With Large Balcony In The Downtown Core. Amazing West Exposure With Open City View. Luxury Finishes Including Granite Counter, Laminate Flooring Throughout, Open Concept Designer Kitchen. Steps To Eaton Centre, Dundas Square, TorontoMU, U Of T & Ocad. Short Walk To Path, Dundas Subway, Hospitals, Fin District. T&T Supermarket Right Below is Newly Opened. Photos Used For This Listing Are Old Photos When Vacant And Some Photos Have Been Virtually Staged As Well. Roller Blinds Have Been Professionally Installed And Not Seen in Photos. (id:59911)
RE/MAX Ultimate Realty Inc.
2611 - 600 Fleet Street
Toronto, Ontario
LOCATION LOCATION! Malibu Condo At Harbourfront! Spacious, Open Concept 1 Bedroom + Den With Lots Of Natural Light. Den Can Be Possible 2nd Bdrm. Practical Kitchen Layout & Large Cozy Balcony. Convenient Location - TTC Public Transit At Your Doorstep, Steps To Largest Flagship Loblaws, Harbourfront, Rogers Centre, CN Tower, Theatre/Entertainment District, & Trendy Restaurants. Minutes To Union Station, Financial District, DVP, & Gardiner Expressway. (id:59911)
Union Capital Realty
135 Chalmers Street Unit# 21
Cambridge, Ontario
Stylish 3-Bedroom Townhome with Numerous Upgrades. This beautifully maintained home features a functional main floor with a convenient powder room, laundry area, and direct access to the garage. The second level boasts a bright, open-concept living and dining area with upgraded baseboards, modern pot lights, and sliding doors that lead to a private patio perfect for entertaining or relaxing. The kitchen overlooks the living space and offers newer countertops, added cabinetry, and stainless steel appliances. Upstairs, the third floor includes a spacious primary bedroom with a walk-in closet, two additional bedrooms, one currently used as a home office and a modern full bathroom. Stay cool with a brand-new air conditioning unit installed in 2024. Garage and driveway for parking and ample visitor parking. Ideally located close to top-rated schools, parks, restaurants, grocery stores, and a wide array of other amenities. (id:59911)
Royal LePage Supreme Realty
717 5th Street E
Owen Sound, Ontario
Welcome to your next Family Home in the Heart of Owen Heights; a friendly, sought-after neighbourhood where community and comfort come together! This charming bungalow offers 2+1 bedrooms, 2 full bathrooms and a layout that's ideal for families of all stages. Step inside and be greeted by a bright and welcoming main floor, freshly painted with a sparkling brand new kitchen (2025). Whether you're cooking weekday dinners, or hosting friends & family, the kitchen featuring modern finishes, ample storage and a convenient walkout to the fully fenced side & backyard is perfect for summer barbecues, playdates or simply unwinding outdoors. Additionally on the main level, you'll find a large living room, two comfortable bedrooms and a full bathroom, plus a main floor laundry for added ease in your daily routine. Head downstairs to a spacious recreation room with a cozy gas fireplace; a wonderful space for family movie nights, kids' playtime or casual entertaining! The third bedroom is located on this lower level, along with a second full bathroom and an additional laundry area, offering great flexibility for extended family, teens, or guests. Outside, the home features a newer concrete driveway (2024) and a fully fenced rear yard; a safe and private space for children and pets to play. When you're ready to explore, the location couldn't be better. Owen Heights is a warm, welcoming vicinity with a central park and playground surrounded by a circle of homes. Simply ideal for meeting neighbours and creating lifelong friendships. You're also just minutes away from everything a busy family needs including shopping, a local rec centre, hospital and several schools are all close by, making errands and school runs a breeze. This is more than just a house; it's a place to grow, laugh and make memories for years to come. Come see what makes this bungalow the perfect place to call home! (id:59911)
Chestnut Park Real Estate
0 Peter Road
Bracebridge, Ontario
LARGE MUSKOKA ACREAGE!! Approximately 190 Acres on Peter Rd -- 20 minutes from downtown Bracebridge, This lot has beautiful, hardwood and softwood trees, 500+ft of frontage on Peter Rd with an unopened road allowance on the remainder of the western side of the lot. Many options for driveways and building locations. RU zoning allows for many uses, including some home-based businesses ,residential construction. Hunting, camping, hiking, ATV, snowmobiling, maple syrup, are great options here! Trail on the north end road allowance and OFSC trail access by the road allowance at the south end of this property! It's rare to have this much land on a year-round municipal road! (id:59911)
Keller Williams Experience Realty
38 Brandy Crescent Unit# Upper
Kitchener, Ontario
Lovely 3 bedroom, 2 bathroom townhome for lease (main floor & second floor). This unit has been freshly painted and new laminate flooring installed. The main floor has lots of big, bright windows, letting in lots of sunlight and great views of the Grand River. The open concept main floor has a convenient 2-piece washroom, dining area with patio doors to a private deck, a livingroom with fireplace, and your own washer and dryer! Upstairs you'll find a lareg primary bedroom with cheater ensuite, plus 2 more well-sized bedrooms. With trails winding along the Grand River, this townhouse is the perfect location for both working couples and families. The basement unit access is through the garage. The lower tenants would have sole use of the backyard, but the upper tenants have a nice balcony off of their kitchen. (id:59911)
Red And White Realty Inc.
38 Brandy Crescent Unit# Lower
Kitchener, Ontario
Gorgeous basement unit with walk-out and private patio & yard! This updated unit features a full kitchen, your own washer and dryer, plus a modern bathroom with walk-in shower. Enjoy your private back yard- sit outside and enjoy your morning cup of coffee as you watch the sun rise over the Grand River. With trails and great views, easy access to the highway and public transit, this location can't be beat! The basement access is through the garage. The lower tenants would have sole use of the backyard. (id:59911)
Red And White Realty Inc.
15 Chisholm Street
Cambridge, Ontario
A BEAUTIFUL REVIVAL IN THE HEART OF CAMBRIDGE. Tucked into a charming, tree-lined street just minutes from downtown and scenic river trails, 15 Chisholm Street is a home where old-world character and modern living come together effortlessly. Set on a wide 63x115 ft lot in a family-friendly neighbourhood, this beautifully restored property welcomes you with a freshly paved driveway and a brand-new double detached garage w/hydro. Step onto the front porch and through the timeless black front door, where the home’s distinctive arched windows immediately catch your eye. These original features add a graceful elegance, allowing natural light to pour into every room. Inside, over 1,670 sq. ft. of fully renovated living space offers both comfort and style. The main floor has been transformed with new drywall, pot lights, and warm hardwood floors that flow from room to room. The bright living and dining area feels open yet intimate with a sliding pocket door, perfect for quiet mornings or lively gatherings. At the center of it all is the brand-new kitchen—a showstopper in crisp white cabinetry, sleek quartz countertops, and stainless steel appliances. The large island invites conversation, coffee, or casual meals, while the walkout to the oversized backyard sets the stage for outdoor living and future dreams. Upstairs, 3 spacious bedrooms provide peaceful retreats, including a primary suite with its own private 3pc ensuite. Both full bathrooms have been completely updated with fresh, modern finishes. Every detail has been taken care of: a brand-new roof with 50-year shingles (2024), newer furnace, eaves, and downspouts (2024), all new windows, new laminate flooring upstairs creating carpet-free living, and a layout that blends comfort, function, and charm. Perfect for first-time buyers, or anyone dreaming of a move-in-ready space with room to grow—15 Chisholm Street is more than a home; it’s a fresh start with timeless appeal. (id:59911)
RE/MAX Twin City Faisal Susiwala Realty
810 Golf Links Road Unit# 31
Ancaster, Ontario
BUNGALOW, townhouse in Ancaster close to shopping, groceries and restaurants. Open Concept. Primary bedroom with ensuite on the main level along with additional bedroom (den) and another 3 piece bath. Laundry closet on main level. Appliances included. Cozy gas fireplace and doors to a lovely deck off the living room. Lower level is finished with a rec room, 3 piece bath, bedroom and bonus room (exercise, office, hobby). New Dishwasher. Status ordered. Custom IKEA cabinets for extra storage. (id:59911)
RE/MAX Escarpment Realty Inc.
1301 - 220 Victoria Street
Toronto, Ontario
Welcome to 220 Victoria St, Suite 1301, a bright, meticulously clean and impressively spacious 1+1 bedroom, 2 full bathroom CORNER unit in the heart of downtown Toronto. Move-in ready! With floor-to-ceiling windows wrapping the east-facing corner, this suite is filled with natural light and showcases panoramic views of the Eaton Centre and Yonge-Dundas Square.Thoughtfully designed for modern living, the layout offers exceptional functionality. Enjoy a large kitchen island perfect for casual dining and entertaining, full-sized appliances, and ample storage including a pantry closet and two full closets in the generously sized primary suite. The rare two FULL bathrooms are a true luxury no need for guests to use your ensuite! A spacious den offers flexibility for a home office or guest space, and a large 100 sq ft balcony provides a private outdoor retreat. Parking and locker are included - a rare find in this location. Don't drive? The parking spot previously rented for $250/month, adding excellent value. Step outside and you are surrounded by the best of downtown living: the iconic Eaton Centre, TTC subway and streetcars, TMU, U of T, St. Michaels Hospital, theatres, restaurants, and every convenience imaginable. Residents also enjoy excellent building management and amenities including a newly renovated rooftop patio, billiards and ping pong rooms, and a party room with kitchen.This is downtown living at its most convenient - bright, functional, and right in the centre of it all. This incredible value is priced to sell! ***Maintenance Includes ALL UTILITIES*** (id:59911)
Sutton Group-Admiral Realty Inc.
2903 - 195 Redpath Avenue
Toronto, Ontario
"City lights On Broadway" Breathtaking Corner Suite Soaked In Sunshine In The Heart Of Yonge And Eglinton! 2 Bed + 2 Bath Unit, With Custom Floorplan Designed Directly With Builder. Featuring Over 9 Ft Ceilings, Custom Built-In Primary Room Closet, Upgraded Floors, Backsplash, Doors & Cabinets Throughout The Unit. Two Balconies To Enjoy Relaxing On, Parking, Locker, High Floor, Nearby Schools, Parks, TTC Subway & Bus Routes, LRT, Grocery Stores And Restaurants. Broadway Club In The Building Offers Over 18,000 Sf of Indoor & Over 10,000 Sf Of Outdoor Amenities Including Gym ( Yoga , studio room & Steam room), Basketball/ Badminton court, Concierge, Guestroom, Outdoor pool, Party/meeting rooms, Visitor parking, Rooftop Deck/ Garden, BBQ area, Amphitheatre, etc. (id:59911)
Century 21 Heritage Group Ltd.
153 Wright Avenue
Toronto, Ontario
Opportunity awaits at 153 Wright Avenue. This house presents a unique chance to craft your dream home. Situated on a generous lot, this property is a complete renovation project, offering a blank canvas for your vision. This is an estate sale being sold in as-is condition by the estate trustee, with probate already completed. No representations or warranties will be made. A great chance to invest or build your dream home in a well-connected community close totransit, parks, schools, and shopping. (id:59911)
Century 21 Atria Realty Inc.
822 - 212 King William Street
Hamilton, Ontario
Welcome To Kiwi Condos, A Brand New Development By Rosehaven Homes. Situated In The Heart Of Hamilton's Vibrant Art Scene At 212 King William, This Unit Offers 540 Square Feet Of Living Space Complemented By A 93-Square-Foot Balcony, Providing Breathtaking Unobstructed City Views. The Unit Boasts Elegant Laminate Flooring Throughout, Upgraded Quarts Kitchen Counters And Backsplash And 9-Foot High Ceilings and HAS PARKING!! Its Location Near Transit, Shopping, Restaurants, Schools, And Highways Ensures The Utmost Convenience. (id:59911)
West-100 Metro View Realty Ltd.
548 Wasaga Crescent
Waterloo, Ontario
Highly Upgraded Home. Ovr 50 Pot Lights, Crown Moldings, Tray Ceilings In Dining And Master, His/Her Closets Excellent Layout, 9 Feet Ceilings. Sep Family /Living. Spacious Rooms, Huge Basement, Approx 50 Feet Front. Approx 4000 Sqft Of Living Space. Washroom With Every Room. Top To Bottom Wood Floors And Full Granite Countertops. Two Ensuits. Bosch Appliances. Very Well Kept, Pet And Smoke Free Home Waiting For You! A Must See. Extras:S/S Fridge, S/S Stove, S/S Dish Washer, Washer, Dryer, Water Softner. Also Water Heater Is Owned. (id:59911)
Century 21 Percy Fulton Ltd.
191 - 30 Times Square Boulevard
Hamilton, Ontario
Welcome to a gorgeous Losani-built townhouse loaded with many modern upgrades. 3 Br + loft and 4 Washroom house has an open concept functional floor plan with a Living/ Dining room, Kitchen, and Breakfast area on the main floor. The kitchen has high-end cabinets, SS Appliances, Quartz counters, Backsplash, and Centre Island. Other upgrades include Hardwood floors, California shutters, Pot lights, Oak staircase. The oversized garage has an outlet for Electric Car Charger, 2nd floor has a huge Primary bedroom with W/ I closet, 4 PC Ensuite. There are two other good size bedrooms and an open-concept loft/ den ideal for a home office. The basement was finished by the builder and has a Rec Room and a full Washroom. One of the best location which is close to highways, shopping, entetainment and conservation area. (id:59911)
RE/MAX Realty Services Inc.
539 Upper Paradise Road
Hamilton, Ontario
Come and take a look at this gorgeous 3 Bedroom, 2 Bathroom raised bungalow featuring 1,310 sq. ft. of comfortable living space in one of Hamilton Mountains most desirable neighbourhoods. The home is centrally located to all amenities and just steps to excellent schools, shopping and public transit. Inside you'll find a bright and inviting living room, formal dining room and spacious eat-in kitchen. On the upper level you have three generously sized bedrooms as well as an updated 4PC bathroom. The fully finished basement offers a welcoming rec-room with electric fireplace, wet bar and tall 9' ceilings. Here you will also find an updated powder room, laundry, additional storage space and access to the garage for your convenience. Outside, the large backyard is sure to impress! It has been beautifully landscaped, is fully fenced and features a cozy patio space with gas BBQ hookup for enjoying the summer months ahead. Additional highlights of this already lovely home include hardwood floors on the main levels, laminate flooring in the basement, stainless kitchen appliances, a covered front porch, 4 parking spots on double wide concrete driveway, large 1-car garage with interior access and a garden shed with hydro. Available as ofJune 16th. Book your viewing today! (id:59911)
Rock Star Real Estate Inc.
961 Curtis Crescent
Cobourg, Ontario
Welcome to this enchanting split-level home, ideally located on a tranquil crescent and featuring an expansive lot that offers both privacy and ample space for relaxation. Perfectly suited for families, this residence invites you to create lasting memories.Updated throughout, the home beautifully blends style and comfort. As you enter, you are welcomed by a stunning kitchen with sleek quartz countertops, serving as the heart of the home for memorable meals and gatherings.The layout includes three bright bedrooms and two elegant bathrooms, along with distinct living spaces spread across multiple levels, ensuring both cozy charm and functional separation.Retreat to the inviting lower-level family room, ideal for relaxation, while additional versatile space can transform into a home office, play area, or hobby zone for a growing family. Step outside to your private oasis, where a heated inground pool featuring a new liner (2024) and heater (2023)awaits, all set within a generous yard perfect for outdoor fun and relaxation. Located in a serene, family-friendly neighborhood, this move-in-ready gem provides a warm and welcoming environment. Don't miss your chance to experience this captivating home schedule your private showing today!**Additional Features:** Upgraded electrical panel to 200 amps (2024), new landscaping (2023), brand-new AC (2024), washer and dryer (2024), extra kitchen cabinets and flooring (2023), and stylish new stair runners (2023). (id:59911)
Home Choice Realty Inc.
36 Marr Lane
Ancaster, Ontario
Welcome to 36 Marr Lane, a stylish and modern three-storey townhome nestled in a highly sought-after Ancaster neighbourhood. This beautifully maintained home features a sleek kitchen with stainless steel appliances, perfect for everyday living and entertaining. Upstairs, you'll find three bedrooms, including a primary suite complete with large windows, a walk-in closet, and a private ensuite bath. Enjoy the convenience of nearby Tiffany Hills Park and Elementary School, ideal for families. With quick access to the highway, and just minutes from shopping, dining, and amenities in the Meadowlands, this location has it all. A perfect blend of comfort, style, and location (id:59911)
RE/MAX Escarpment Realty Inc.
15 Tinton Crescent
Toronto, Ontario
First Time Offered in 42 Years!Welcome to this well-maintained 3-bedroom semi-detached home, ideally located close to shopping, the airport, and TTC access. Featuring hardwood floors throughout, this home offers spacious bedrooms, a large eat-in kitchen, and a generous rear yard perfect for outdoor living.A separate entrance leads to a fully equipped in-law suite with a second kitchen, offering great flexibility for extended family or rental potential.Dont miss this rare opportunity in a sought-after neighborhood! (id:59911)
Right At Home Realty
11 Bowie Avenue
Toronto, Ontario
Charming Detached Gem in Briar Hill-Belgravia! Welcome to 11 Bowie Avenue a beautifully upgraded 1.5-storey detached home nestled at the vibrant corner of Dufferin and Eglinton in the sought-after Briar Hill-Belgravia neighbourhood. This move-in-ready, single-family home boasts 2 spacious bedrooms, 2 modern bathrooms, and a fully finished basement perfect for a home office, gym, or cozy Rec room. Step into the upgraded kitchen featuring sleek granite countertops, brand-new appliances, and a cathedral ceiling that lends a clean, contemporary feel. Hardwood flooring and smooth ceilings flow throughout the main living areas, while two skylights bathe the home in natural light. Enjoy outdoor living with a power-washed deck and a newly fenced backyard ideal for summer BBQs, gardening, or just relaxing in your own private oasis. With two convenient parking spots and easy access to highways, public transit, the upcoming Eglinton Crosstown LRT, LCBO, top-rated restaurants, shops, and more, this home offers unbeatable convenience and charm. Don't miss this rare opportunity to own a detached home in one of Torontos most up-and-coming neighbourhoods! (id:59911)
Sutton Group-Admiral Realty Inc.
36 Elm Drive Unit# 3007
Mississauga, Ontario
Awesome location, transit on doorstep, brand new modern & elegant building, Never Lived In 1 Bed bedroom suite with open concept at Edge Tower-1. Floor-To-Ceiling Windows W/ southwest Exposure, Unobstructed View, Open Concept Design, Modern & Elegant Finishes Throughout. Modern Kitchen W/High-End Built-In Fisher & Paykel Appliances, Island & Ceramic Backsplash, Master Br W/ 4Pc Ensuite, 24-Hour Concierge. Amazing Amenities Include A Party Room, Rooftop Terrace, Wi-Fi Lounge, Games Room, Fitness Room, And Theatre Room. Prime Location Central Mississauga, Steps To Square one shopping mall, Connected To All Major Highways - 401, 403, 407, 410, And The QEW, Future Hurontario LRT, Sheridan College, Celebration Square, Central Library, Ymca, art centre, main bus terminal and many more...!! (id:59911)
Royal LePage Signature Realty

