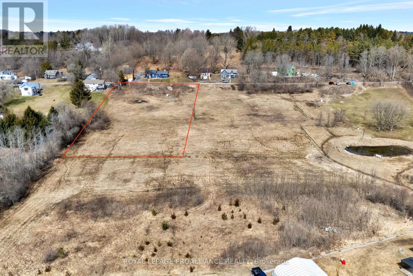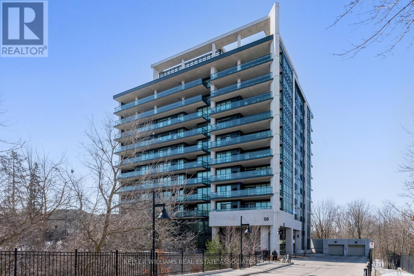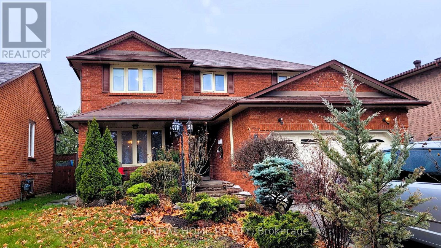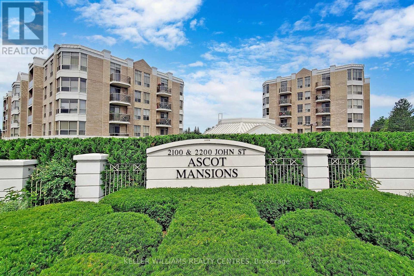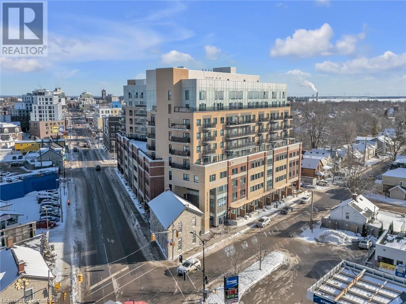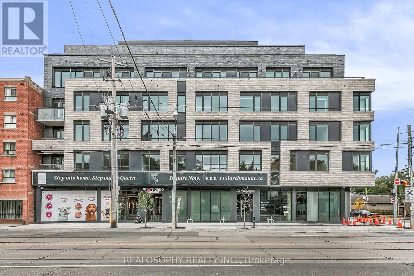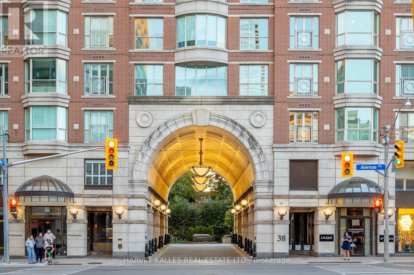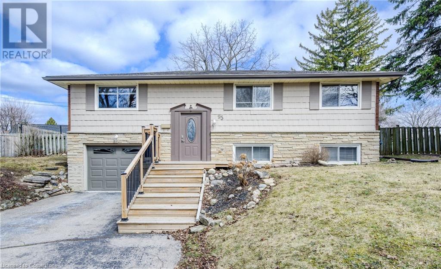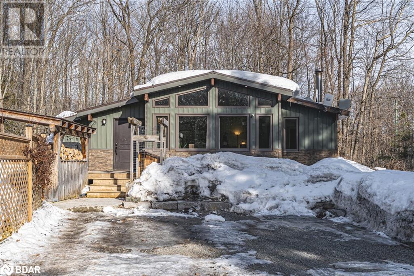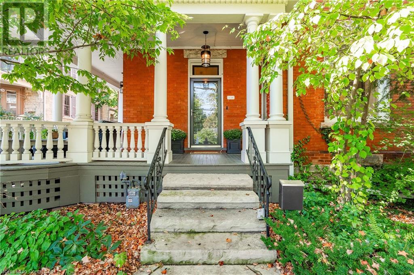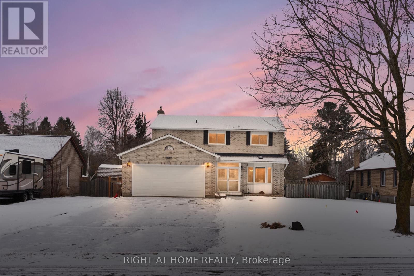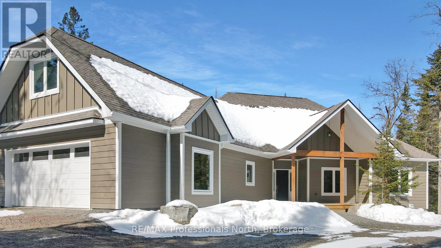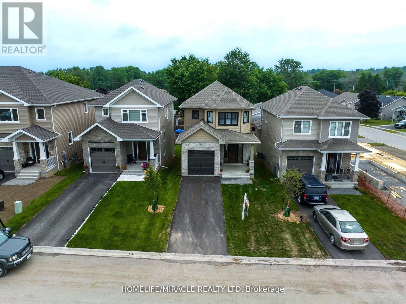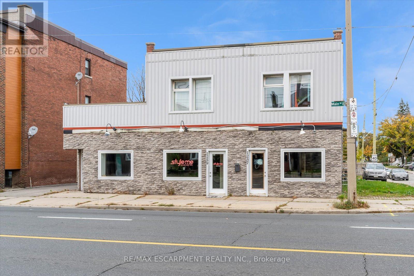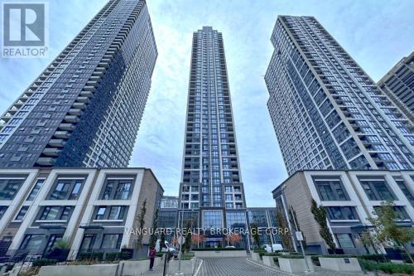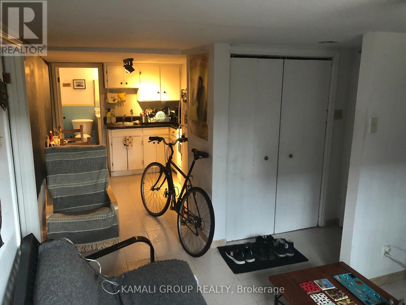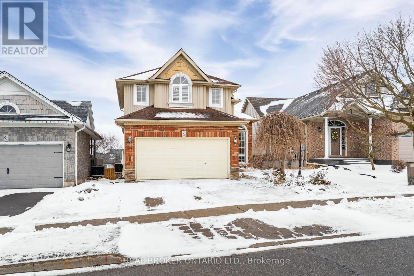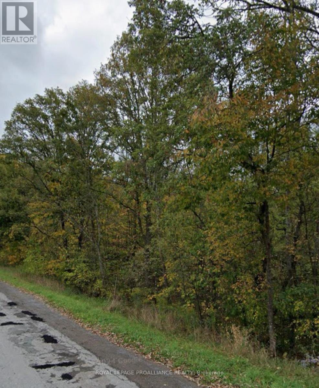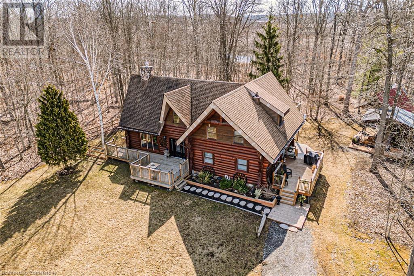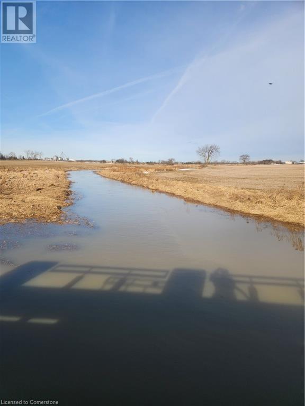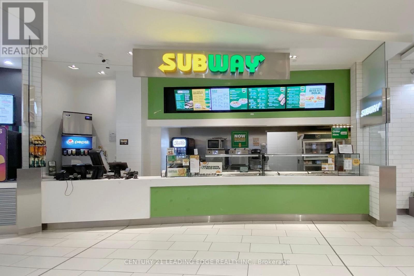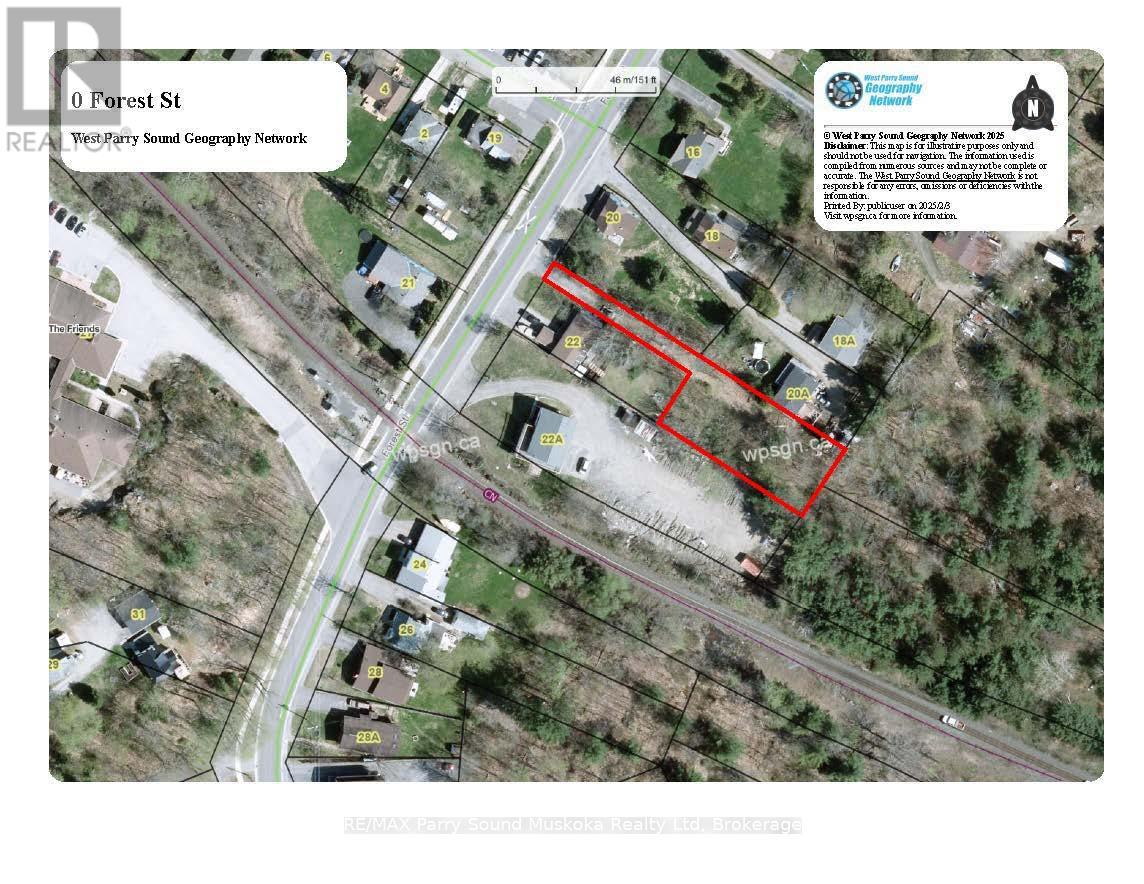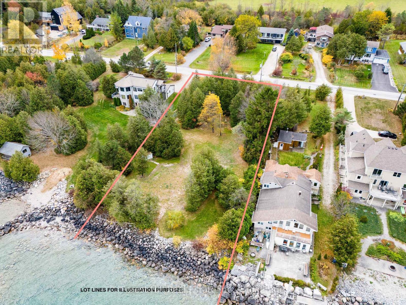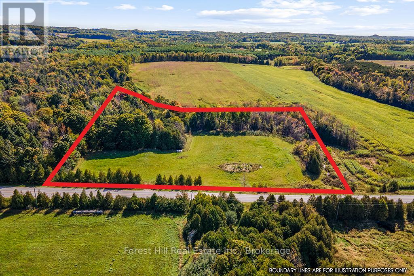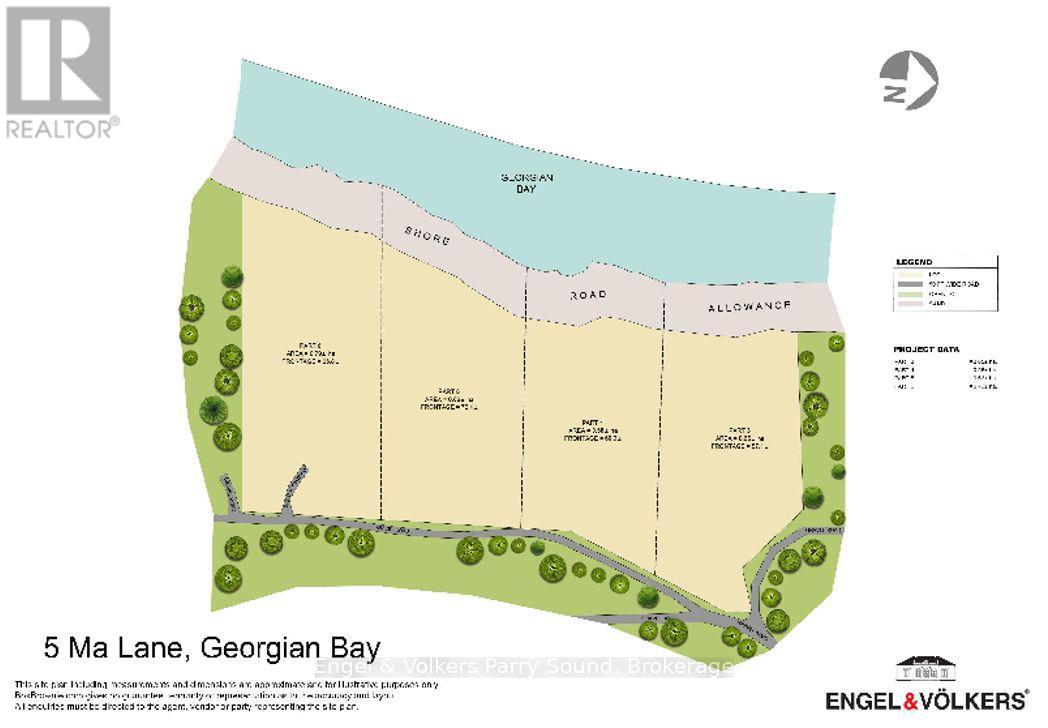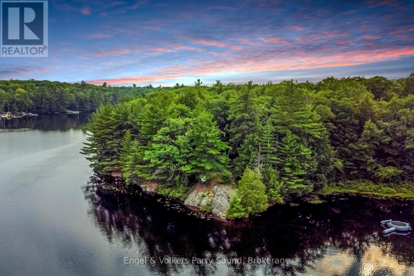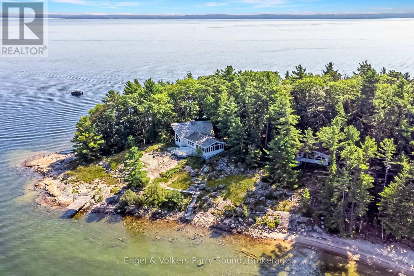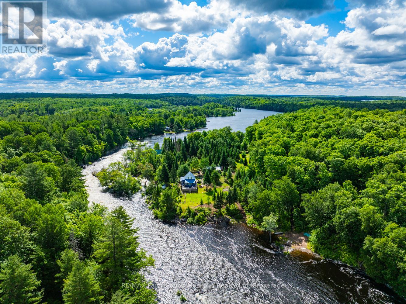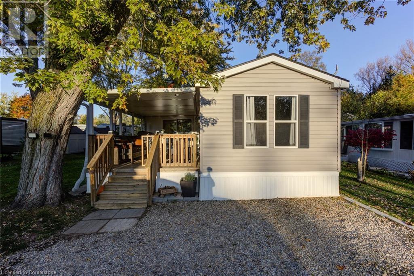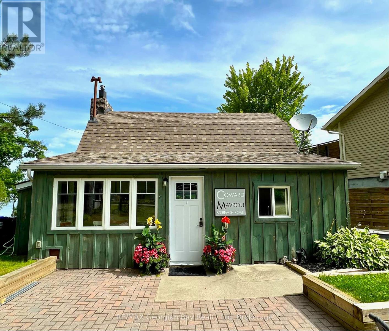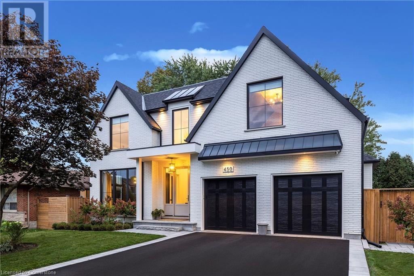53 Macdonald's Lane
Greater Napanee, Ontario
An amazing 41 acres with 600 ft. of panoramic waterfront to build your dream home on! This land would make an amazing vineyard or a hobby farm. There is a scenic knoll to situate whatever you envision. The waterfront has protection from a small Island off shore with views across Adolphus Reach to the Prince Edward County side. This is a boaters paradise! Clean shoreline and wonderful swimming from the dock. Minutes to the Glenora ferry that runs year round. A great pivotal location with Napanee and Kingston not far away or 10 mins. to downtown Picton on the other side of the ferry. Scenic Lake on the Mountain offers seasonal restaurants and many other venues in the area from wineries, Cider company, breweries as well shops and restaurants. There is an abandoned house and some outbuildings on the property. No one is to enter any buildings as they may be unsafe. By Appointment only! Do not walk on the property without a Real Estate agent. (id:59911)
Chestnut Park Real Estate Limited
0 Smith Street
Quinte West, Ontario
1.6 acre cleared building lot with a 4GPM dug well and road access already installed, imagining and building your dream home is the only next step. Fronting on the south side of Smith Street with south facing views toward Lake Ontario, this lot is perfectly sloped for a Viceroy style, walkout home with plenty of flat back yard for a pool. This quickly developing eastern end of Smith St. (east of Walt St.) is nestled in the Hamlet of Smithfield. Walking distance to Smithfield Public School and perfectly positioned between Brighton and Trenton amenities. Don't hesitate to make your new-build goal a reality this spring, and make your family Feel At Home on Smith St. (id:59911)
Royal LePage Proalliance Realty
403 - 50 Hall Road
Halton Hills, Ontario
Luxurious 11 Story High End Condo With Gorgeous Views Of Lush Green Forest & Peaceful Surroundings. Elegantly Designed Building With Fantastic Amenities. This Bright, Sun-Filled Unit Is Over 1,100 SqFt And Is Complimented By 9Ft Ceilings, An Open Concept Layout With A Designer Kitchen Complete With A Breakfast Bar, Granite Counters, Stainless Steel Appliances, Built-In Dishwasher And Built-In Microwave. Step Out From The Living Area To The Gorgeous Covered Terrace Perfect For Your Morning Coffee or Tea With Breathtaking Views Of Greenery. A Total Of Two Bedrooms Both With Floor To Ceiling Windows For Natural Light & Great Views. The Primary Bedroom Is Spacious And Is Completed With A Walk-In Closet And 3 Piece Ensuite. Convenient In Unit Laundry Room With Room For Storage As Well. There Is 1 Underground Parking Spot (Owned), 1 Locker (Owned). Unit # 403 Is A Total of 1,161 Square Feet. Amenities Include Party Room/Lounge With Beautiful Kitchen, A Fitness Room, Landscaped Courtyard With Bbq and Patios. Great Location With Close Highway Access and Stunning Trails Nearby. Monthly maintenance fee includes bulk Bell Fibe internet & cable package for high-speed service! (id:54662)
Keller Williams Real Estate Associates
106 - 1441 Walkers Line
Burlington, Ontario
Welcome to Suite 106 in the highly sought-after Tansley neighborhood! This updated 1-bedroom + den, 4-piece bath unit offers 710 sq. ft. of stylish living space. The well-appointed kitchen features a pantry and large breakfast bar, while the open-concept family room provides access to your own private balcony. The sought-after split bedroom/den design ensures privacy, and the spacious primary bedroom includes a double closet and picture window. Additional conveniences include ensuite laundry and two lockers, one located on the balcony. With easy access to public transit, major highways, and Appleby GO station, this home is a commuter's dream. Plus, you're within walking distance to grocery stores, restaurants, and more. (id:54662)
Royal LePage Signature Realty
Lower - 291 Royal Salisbury Way
Brampton, Ontario
ONLY BSMNT FOR RENT!!! Painted & Renovated Basement Apt With 3 Br, 2 Wr, Ensuite Laundry, With Beautiful Tile Flooring Throughout!! Bright Light Fixtures, 2 Car Parking & Minutes From Hwy 410/Williams Pkwy, Transportation Services, Centennial Mall, Groceries, Rec Center (Century Gardens), Schools, And Much More! Looking For Caring Tenants, & A Great Family Unit!!! Tenants To Pay 50% Utilities Fees & Hot Water Tank Rental. ** Upper/2nd Floor Portion Of House Also For Rent Immediately!!! See Other Listing!!! ** (id:54662)
Exp Realty
436 Labrador Drive
Oshawa, Ontario
This rare 4+1, all-brick 2-story family home in Donevan (A++ established neighbourhood, large trees, quiet street) offers the perfect blend of elegance and functionality. With 3000+sf of living space, you are first welcomed with a large open foyer and spiral staircase that takes you through to a gourmet kitchen with granite countertops and custom cabinets. From the kitchen you can enjoy your favourite shows from the sunken living room or have a private dinner in the combined living room and dining room. This home features a walk out to a sunroom with a hot tub and plenty of windows to unwind and enjoy the beauty of the mature trees and view of professionally landscaped patio and yard. Upstairs has 4 bedrooms, a 4-peice bathroom with soaker tub. The large master suite features a walk-in closet and en suite bathroom. The finished basement boasts a large family room, 3-piece bathroom, an extra bedroom or office space, a pantry and plenty of storage. Additional features include a separate laundry room with ample storage. The professionally landscaped property features a backyard oasis with a two-level interlock back patio with pergola surrounded by flowering trees and shrubs with a large shed with sub panel that can store all your landscaping, gardening and yard tools. The full 2 car garage is currently being used as a workout area with custom rubber flooring and has plenty of storage as well. New furnace in 2022. This exceptional home offers a luxurious and comfortable lifestyle walking distance to schools, all amenities and parks. Don't miss the opportunity to make it your own! (id:59911)
Right At Home Realty
Lot 3 Pawley Place
Caledon, Ontario
Welcome to Eagle's View by Casamorra Homes, an exclusive opportunity to own a true Executive Townhome in Bolton. This hidden gem blends boutique luxury with stunning natural beauty and breathtaking views. Nestled at the crest of the Humber Valley on a court off a court near essential amenities and the town's peaceful charm, this community features elegant 2-storey Executive Boutique Towns that feel like home. Enjoy standard luxury features and finishes a Bolton Town has never seen before including 10ft ceilings on the main floor and 9ft ceilings in the basement and second floor, Vintage hardwood flooring throughout, finished oak veneer stairs including to basement. This unit comes with panoramic views, a walkout basement backing onto the Humber Valley Ravine. Offering 2 years free maintenance and closing June 2026. This is your opportunity of a lifetime to call this special enclave home **EXTRAS** POTL fees for snow removal and landscaping of common areas $289/month (id:54662)
RE/MAX Experts
615 - 2200 John Street
Markham, Ontario
Welcome to Ascot Mansions by Shane Baghai in Thornhill. This Penthouse Unit Featuring 9 Foot Ceilings Was Originally a 3 Bedroom Unit and Now Has The Added Space of a 2 Bedroom + Den (But Can Be Converted Back). Through The Large Wall to Wall Windows Sun Fills 1,375 Square Feet of Living Space and Provides Beautiful West Facing Views and Sunsets. Two Balconies For Your Outdoor Enjoyment and Views Overlooking All the Green Space In The Surrounding Area. Easy Access to Transit With Bus Stop On The Corner, Bayview Glen School District. (id:54662)
Keller Williams Realty Centres
5 Mendys Forest
Aurora, Ontario
Don't Miss This Opportunity To Own The Perfect Detached Home in Prestigious Hill's of St. Andrew's Community * Long Driveway No Sidewalk * Large Corner Lot * Walk Out Basement * Fully Fenced Backyard * Breakfast Area W/O to Large Deck * All Spacious Bedrooms * Bright Sun Filled Exposure * 2 Car Garage * Expansive Windows * Full Chef's Kitchen With Quartz Backsplash + Built In s/s Appliances + Butler's Pantry * Modern Vanities W/ Granite Shower * Hardwood Floors Throughout * Pot Lights in All Key Areas * Primary Bedroom With 4 Pc Spa Like Ensuite & Large Walk-in Closet * Minutes From Prestigious and Top Rated St. Andrew's College and St. Anne's Private Schools + All Primary And Secondary Schools * Steps From Multiple Parks Including Tennis, Basketball, Baseball Diamond, Playgrounds * Close to All Shopping Amenities ***Must See!!! (id:54662)
Homelife Eagle Realty Inc.
652 Princess Street Unit# 732
Kingston, Ontario
This stylish and modern two-bedroom, two-bathroom unit presents a prime turnkey investment opportunity, perfect for young professionals, investors, and parents of Queen’s University students. Currently tenanted until August 2026, the unit is ideally located within walking distance of Queen’s University and Downtown Kingston. The building offers a variety of on-site amenities, including a gym, lounge, bicycle storage, rooftop patio, and more. Inside, the unit features in-suite laundry, stainless steel appliances, a private balcony, an ensuite in the primary bedroom, and sleek contemporary finishes. A dedicated parking spot and storage locker are also included! (id:59911)
Chestnut Park Realty Southwestern Ontario Limited
Chestnut Park Realty Southwestern Ontario Ltd.
701 - 270 Palmdale Drive
Toronto, Ontario
Welcome to this beautifully renovated 2-bedroom, 2-bathroom condo offering the perfect blend of style and function. Featuring updated laminate and vinyl flooring throughout, this spacious unit boasts a modern kitchen complete with a breakfast area, quartz countertops, newer cabinetry, a built-in pantry and stainless steel appliances - including a fridge, stove, and built-in microwave. The sun-filled L-shaped living and dining area opens onto a large, west-facing balcony with stunning unobstructed views. An additional storage room offers versatile space that can easily serve as a home office or cozy den. Down the gallery-style hallway, you'll find two generously sized bedrooms. The primary suite features a walk-in closet, a second double closet and a private 2-piece ensuite. Residents enjoy access to excellent building amenities including an exercise room, sauna, party/meeting room and secure entry system. Located near shopping, transit, restaurants, and with quick access to Highways 401 and 404, this condo offers the ideal blend of space, comfort, and city convenience. All utilities and cable TV are included in the maintenance fees. (id:54662)
Royal LePage Connect Realty
307 - 115 Larchmount Avenue
Toronto, Ontario
Welcome to 115 Larchmount, a new 6-storey boutique residence thoughtfully designed by the acclaimed architecture firm Superkul. Located in the vibrant heart of Leslieville, this purpose-built rental offers an elevated living experience for those who value design, comfort, & community. Enjoy year-round comfort with a state-of-the-art geothermal heating and cooling system, ensuring efficient and eco-friendly temperature control in every season. This exclusive purpose-built rental, built and managed by Hullmark, is perfect for those seeking both style and substance in an intimate setting. The unit features hardwood floors, heated bathroom floors, custom closet built-ins and stainless steel appliances. Residents will appreciate the modern conveniences that make daily living effortless. A dedicated delivery room provides private lockers, including refrigerated spaces for grocery deliveries, ensuring that your packages and perishables are safely stored. For those who prefer to commute by bike, a secure bike locker room is located on the ground floor. The building also features a stunning rooftop terrace with panoramic views of the city, offering the perfect space to relax or entertain. Additionally, a beautifully designed lounge and party room is available for residents to host gatherings or enjoy quiet moments. Every detail has been thoughtfully designed to enhance your living experience! **EXTRAS** Parking is available for $250 / month. This property is a purpose-built rental apartment building. (id:54662)
Realosophy Realty Inc.
111 - 38 Avenue Road
Toronto, Ontario
Luxury and style await at The Prince Arthur, one of Toronto's most exclusive addresses. Newly renovated with no stone left unturned, this spectacular 2-storey townhome offers a rare opportunity in the heart of Yorkville. Expansive open concept main floor is an entertainer's dream with 10 ft ceilings, white oak herringbone floors and designer light fixtures. Striking glass staircase with custom wine storage overlooks spacious dining room. Living room with coffered ceiling, floor-to-ceiling Nero Marquina fireplace and oversized windows. Chef's kitchen featuring 14 ft center island, Subzero refrigerator, Miele appliances, Pro Chef stainless steel sink and custom backsplash. Walk-out to a terrace one can only dream of with 400 sq ft of tranquility in your own private garden overlooking a manicured courtyard. Second floor featuring generously sized primary bedroom with coffered ceiling and walk-in closet with custom built-ins. Ultra-luxurious primary bath with 70" Baden Italy double vanity and Knief freestanding tub. Second bedroom with mirrored recessed ceiling. Steps to cafes, boutiques, restaurants, museums and everything Yorkville has to offer. **EXTRAS** White glove concierge and porter service. 24 hour valet parking and extensive amenities. See feature sheet for further details. (id:54662)
Harvey Kalles Real Estate Ltd.
1115 - 15 Roehampton Avenue
Toronto, Ontario
Modern rental community living in the Heart of Midtown with Limited-Time Offer: One Month Rent-Free. Bringing your net effective rate to $2,973 for a one year lease (Offer subject to change. Terms and conditions apply). Ideally located at Yonge & Eglinton, with direct underground access to the Eglinton TTC subway station. Nestled in one of Toronto's most vibrant and sought-after neighbourhoods, this two bedroom & two bath suite featuring a large balcony offers a split floor plan for functionality, designed for both style and convenience, this elegant suite boasts 9' smooth ceilings, a modern kitchen with quartz countertops & stainless steel appliances, sleek wide plank laminate flooring, and a full-sized in-suite washer & dryer. Enjoy the best of Midtown living, just steps from premier shopping, dining, and entertainment, with EPlace's three-storey retail hub right next door. One of a kind feature, full-time on-site Property Management team and a 6-day/week maintenance team, delivering hotel-inspired white-glove service for a seamless rental experience. Dont miss this rare opportunity to live in a refined, connected, and vibrant community! Building Amenities Include Rooftop Fitness Centre, Party Room, Movie Room, Game Room, Meeting/Study Rooms, Dog Wash, 4 Guest Suites, Library, Barbecue Area. Underground Access to Eglinton TTC station. Parking Available $275/month. (id:54662)
Baker Real Estate Incorporated
95 Rosslinn Road
Cambridge, Ontario
BEAUTIFUL RAISED BUNGALOW IN WEST GALT ON A MASSIVE LOT, DESIRABLE NEIGHBORHOOD, DEEP DRIVEWAY AND LESS THAN 10 MINUTES TO THE 401! Move-In Ready Raised Bungalow! This beautifully maintained 4-bedroom, 2 bathroom family home offers a spacious and inviting layout. The bright living and dining area is perfect for gatherings with a sliding door which leads to a large backyard featuring an above-ground pool and deck space. The kitchen boasts ample cabinet storage, new countertops, and updated fixtures. The main level includes three generous bedrooms and a recently upgraded 4-piece bathroom with a new vanity, flooring, and fixtures. The fully finished basement offers in-law potential, with a separate entrance, featuring a cozy rec room with a fireplace, a fourth bedroom and a 3-piece bathroom. The laundry room features recently updated flooring. Extra storage is also conveniently located in the lower level. The garage accommodates one vehicle and includes an electrical workbench with hydro. Located in a great neighborhood all within walking distance to schools, parks and shopping! (id:59911)
RE/MAX Twin City Realty Inc. Brokerage-2
42 Tannery Street E Unit# 241
Cambridge, Ontario
Welcome to Unit 241, Tannery Street East, Cambridge. Nestled in an exceptional location, this inviting property is the perfect home for first-time buyers, investors, or those looking to downsize. Situated in a well-maintained complex, making it an ideal choice for those who enjoy an active lifestyle & a vibrant community. The complex backs directly onto Forbes Park, providing a wealth of outdoor amenities, including a playground, splash pad, tennis club & a toboggan hill—great for all seasons. Additionally, there are variety of local shops, salons, barbershops & restaurants within a 3-minute walk. For water enthusiasts, the Speed River is just a 5-minute walk away. The location truly couldn’t be better, with easy access to public transit and quick connections to the 401 for commuters. Not only is it a prime spot for entertainment and outdoor activities, but it’s also a pet-friendly building, allowing you to bring your furry friend along. Step inside this bright & meticulously maintained unit. The living room is spacious & airy, perfect for relaxing or spending quality time with family and friends. Extend your living space to the private balcony. The galley kitchen is well-stocked with appliances & features an adjacent dining area, making mealtimes a breeze. On the main floor, you’ll also find a convenient 2-piece bath & extra storage space under the staircase. The second level features 2 generously sized bedrooms, each with ample closet space. The large 4-piece bath is located conveniently next to the laundry room. One of the standout features of this property is the impressive terrace, perfect for entertaining guests or simply relaxing. Included is one parking spot, with additional access to public transit just steps away. Don’t miss out on this incredible opportunity to own a property in a highly desirable area with so many facilities within walking distance. Book your showing today. (id:59911)
RE/MAX Twin City Realty Inc.
1710 Sandhill Road
Waubaushene, Ontario
REIMAGINED INSIDE, PERFECTED OUTSIDE – YOUR PRIVATE RETREAT AWAITS! Discover 1710 Sandhill Road, a true standout where privacy, comfort, and nature unite to offer a lifestyle like no other. Situated on over an acre of land, this property is enveloped by towering trees and backs onto land owned by the town, ensuring seclusion and peace. Whether you're relaxing on the expansive deck or hosting friends around the stone firepit, every corner of this home is designed for outdoor living. Raised garden beds await your green thumb, while the Hydro-Pool hot tub, tiki bar with running water, and a serene swimming pond with a waterfall feature offer the ultimate in relaxation and entertainment. The main home has undergone extensive upgrades, including a newer kitchen, windows, drywall, flooring, electrical, plumbing, exterior siding, and HVAC. The open-concept kitchen features stainless steel appliances, a tiled backsplash, neutral-toned cabinets, and a centre island with seating, while durable vinyl plank flooring flows throughout. Energy efficiency is a priority with spray foam insulation in the walls, ceiling, and crawl space. Comfort is guaranteed year-round with a gas furnace, A/C, and a 200-amp electrical panel wired for a future generator. Ideal for multi-generational living, the 30x28 ft garage/workshop offers a separate living area with radiant heat and a heat pump for cooling, making it perfect for family members who desire their own space. With a full kitchen, living area, one bedroom, one bathroom, and separate laundry, this versatile space also works as guest quarters. Additional features like two sea cans for extra storage and an insulated bunkie with hydro add to the property's appeal. This is not just a home; it's a lifestyle, offering endless potential for those looking to create their perfect family retreat! (id:54662)
RE/MAX Hallmark Peggy Hill Group Realty Brokerage
138 Dublin Street N
Guelph, Ontario
Step into the timeless elegance of 138 Dublin Street N, a captivating century home nestled in the heart of Downtown Guelph. From the moment you arrive, the charming wraparound porch beckons you into a residence where historic beauty meets modern sophistication. Every detail has been thoughtfully curated, from the exquisite stained-glass windows to the grand curved staircase in the foyer. Hardwood floors, crown moulding, and soaring ceilings create a sense of refinement, while the intricate artistry throughout sets this home apart. The inviting living and dining rooms boast quintessential century home features, including pocket doors and a new electric fireplace, perfect for cozy evenings. The main level also offers a versatile family room with walkout access to the porch. The heart of the home is the fully remodeled kitchen, showcasing custom Barzotti cabinetry, a spacious island, and top-of-the-line Viking and Miele appliances. A secondary staircase, convenient laundry/mudroom, two pantries, and a 2-piece powder room complete this level, leading seamlessly to your private backyard retreat. Upstairs, the primary suite is a sanctuary, featuring a custom walk-in closet and a luxurious ensuite. Two additional bedrooms and a sunroom with balcony access add to the charm. The third level offers a fourth bedroom and a versatile recreation space, ideal for hobbies, yoga, or quiet reflection. Outside, the low-maintenance backyard is an entertainer’s dream, with a spacious deck, new gazebo, hot tub, and detached garage equipped with a 50-amp EV charging station. The lower level provides ample storage and potential for additional living space. Enjoy the best of both worlds—proximity to Guelph’s vibrant downtown with its boutique shops, cafés, and restaurants, and the serenity of your own private oasis. This cherished gem is truly one of a kind. Schedule your private showing today and experience the magic for yourself! (id:59911)
Royal LePage Royal City Realty
88 Oriole Drive
East Gwillimbury, Ontario
Discover 88 OrioleWelcome to a well-maintained family home in the highly desirable Holland Landing community. Nestled on a quiet court, this property offers added privacy and reduced traffican ideal setting for families.This stunning 4+1-bedroom, 3-bathroom home is situated on a spacious lot, next to a peaceful green space. Perfect for nature lovers and families seeking peace and relaxation, the home features a four-season sunroom a cozy art studio and a large deck, both offering serene views of the surrounding conservation area.Lot Size: 70.05 ft frontage with 212 ft depth, providing ample space for outdoor activities.Living Space: A total above-grade floor area of 2,240 sqft, plus a finished basement of 801 sqft.Renovations & Updates: Modern finishes from a 2016 renovation, brand-new hardwood floors (2025), a newly laminated basement floor, a new garage door with opener, and fresh paint, making this home completely move-in ready.Parking: A 2-car attached garage with 480 sqft of space, plus driveway parking for 6 vehicles, offering a total of 8 parking spaces.No sidewalk on the street, allowing for an extended driveway area.The sprinkler system is included and sold as-is.This home offers a unique blend of features, making it both a valuable investment and a comfortable family residence. Dont miss the opportunity to make this property your own! (id:54662)
Right At Home Realty
1031 Stothart Creek Road
Dysart Et Al, Ontario
Set on 1.2 acres in the sought-after Stothart Creek community, this home offers the perfect blend of privacy, space, and convenience, just five minutes from Haliburton Village. With 1,900 sq. ft. of open-concept living, the main floor is designed for both comfort and functionality. The well-appointed kitchen features quartz countertops and stainless steel appliances, seamlessly connecting to the bright living and dining areas ideal for family gatherings. The primary suite is a private retreat, complete with a walk-in closet, 5-piece ensuite, and direct access to the back deck. On the opposite side of the home, two additional bedrooms and a full bath offer space for family or guests. This home is built with future potential in mind. The unfinished 1,900 sq. ft. basement is ready for your vision, whether its extra living space, a home gym, or a recreation room. A 5-bedroom septic system is already in place, allowing for future expansion. The oversized double-car garage includes an unfinished loft with a separate entrance, perfect for a studio apartment or workspace. Additional highlights include main floor laundry, multiple deck access points, and a 19x14' Haliburton Room, perfect for enjoying the beauty of the surrounding landscape. Plus, Tarion warranty coverage ensures peace of mind. This is more than a home its an opportunity to create the lifestyle you've been looking for. (id:59911)
RE/MAX Professionals North
249 Heritage Park Drive
Greater Napanee, Ontario
Welcome To This Gorgeous Well Maintained Detached Home Featuring 3 Spacious Bedrooms, 2.5 Bathrooms, 9 Ft., Ceilings & Approx. 1650 Sq. Ft., Of Livable Space. When You Enter The Home The Vast Windows Provide Tons Of Natural Sunlight, Creating A Warm & Inviting Atmosphere. Enjoy Modern Open Concept Layout Great For Entertaining Family & Friends With Access To The Backyard Through The Dining Room. The Kitchen Is Equipped With S/S Appliances, Quartz Counter Top & Tons Of Cabinetry. The Main Level Includes Convenient Laundry & Mudroom Accessible From The Garage. Ascending Upstairs You Will Find Cozy Carpet Throughout & The Primary Bedroom Has A Huge Walk In Closet With A 4 Piece Ensuite, Double Sink & Separate Walk In Shower. You Also Get A BONUS Elevation Upgrade Which Allows The Primary Bedroom To Benefit With Extra Sq. Footage. The Basement Has Great Potential For An In Law Suite. There Is Endless Possibilities & Enjoy An Upgraded Walk Out Basement To The Backyard. **EXTRAS** This Home Is Located In A Family Friendly Neighborhood Close To Schools, Banks, Gym, Grocery Store, Restaurants, Downtown Napanee, Gas Stations, Parks, Golf Course, Hospital & Only 3 Min Drive To HWY 401. (id:54662)
Homelife/miracle Realty Ltd
1261 Main Street E
Hamilton, Ontario
This exceptional mixed-use property features three well-appointed commercial spaces on the ground floor, perfect for retail, office, or service-oriented businesses. Each space boasts large windows for maximum visibility and foot traffic, enhancing the potential for success. store front is currently configured as a hair and nail salon offering a fantastic opportunity for investors or entrepreneurs looking to step into a well-established business, all spa chairs are included in sale. Upstairs has 2 Residential units - unit 1: 2 bed 1 bath Unit 2: 2 bed, 1 bath 3 separate entrances for Commercial units - 2 on Main St, 1 on Province Being sold AS IS WHERE IS (id:54662)
RE/MAX Escarpment Realty Inc.
3907 - 7 Mabelle Avenue
Toronto, Ontario
Look No Further, This 2-Bedroom + Den And 2-Bath Unit Is The One That You've Been Waiting For. This Spacious And Tastefully Upgraded Unit Boasts 9-Foot Ceilings, Loads Of Natural Light From The Floor To Ceiling Windows, And A Fantastic South East View Of Toronto. Custom Built-In Cabinetry, Media Shelves, And Closet Organizers Provide Storage Opportunities Throughout This Beautiful Space. Upgraded Tiles In Both Bathrooms. Recently Painted. A Lovingly Maintained Suite Waiting For Your Personal Touch To Make It Yours. **EXTRAS** Incredible Tridel Development Featuring Resort-Like Amenities In A High-Demand Location Surrounded By Many Opportunities For Entertainment And Enjoyment. (id:54662)
Vanguard Realty Brokerage Corp.
Bsmt - 54 Wilson Park Road
Toronto, Ontario
Utilities Included! Move-In Now! 1 Bedroom Unit! Open Concept Living Room & Kitchen, Large Above Grade Windows, Primary Bedroom With Closet, 92 Transit Score & 90 Walk Score! Steps To King St W & Queen St W Streetcars, Minutes To Little Beach, Martin Goodman Trail & Restaurants (id:54662)
Kamali Group Realty
22 - 3420 South Millway Way
Mississauga, Ontario
Charming Townhouse in "The Enclave" complex. This bright and airy townhouse boasts modern upgrades and a prime location .The kitchen features granite countertops and stainless steel appliances, while the dining room opens to a private patio perfect for outdoor relaxation. Enjoy hardwood floors in the living and dining areas, adding warmth and elegance. The spacious primary bedroom includes an updated 3-piece ensuite with a large glass shower, granite countertops, and his & hers closets.Convenience is key with direct garage access and ample storage throughout. Ideally situated near shopping, transit, parks, library,highway 403 and a hospital, this home offers both comfort and accessibility.Dont miss this opportunity schedule a viewing today! (id:54662)
Royal LePage Signature Realty
18 Appleton Drive
Orangeville, Ontario
This beautifully designed home offers a fantastic layout with spacious living areas and thoughtful details throughout. Theopen-concept main floor is perfect for entertaining, with seamless flow between the living room, dining area, and kitchen, makingit ideal for both everyday living and hosting guests.The upper level features a private primary suite with an ensuite, creating a peaceful retreat away from the rest of the home. Theadditional 2 bedrooms on the main floor provide plenty of space for family or guests, with great natural light.The lower level has a walkout basement that opens to a beautifully landscaped backyard. This space would make an incrediblerecreation room with gas fireplace or potential to convert it to a secondary living area for in-laws, offering privacy and comfort.Outside, the home is just as impressive. The interlock driveway and walkway create an inviting entrance, and the screened-insection of the deck from the walkout basement offers the perfect spot to relax and enjoy the outdoors in the shade or above onthe sun drenched deck.Located in the desirable west end of Orangeville, this home offers a great layout and the perfect blend of modern open conceptliving and comfort. Shingles 2021, California Shutters throughout.The west end of Orangeville is one of the towns most sought-after neighbourhoods, offering a perfect balance of convenienceand community. Known for its family-friendly atmosphere, this area is ideal for first-time buyers, growing families, anddownsizers. There is a variety of shopping, dining, rec centre, schools & parks. Steps to Mill Creek Trail off Hunter Road. (id:54662)
Real Broker Ontario Ltd.
Pt 1 - 1222 Cooke Road
Stirling-Rawdon, Ontario
Looking for privacy for your new home? 12+acres is waiting for your new build. Located within minutes of the Village of Stirling and a short commute to Belleville and 401. Locate your home under a canopy of mature mixed hardwood trees. An entrance is in place and newer homes are being built in this beautiful area. This unique lot won't last long. (id:59911)
Royal LePage Proalliance Realty
Pt 2 - 1234 Cooke Road
Stirling-Rawdon, Ontario
Looking for privacy for your new home? 5+acres is waiting for your new build. Located within minutes of the Village of Stirling and a short commute to Belleville and 401. Locate your home under a canopy of mature mixed hardwood trees. An entrance is in place and new homes are being built in this beautiful area. This unique lot won't last long. (id:59911)
Royal LePage Proalliance Realty
524 Concession 1 Road S
Cayuga, Ontario
Nestled on just under three acres of peaceful countryside, this breathtaking 4-bedroom log home exudes rustic charm while offering modern luxury. A true piece of paradise, this property is surrounded by towering trees and natural beauty, creating a serene, Muskoka-like setting that feels like a retreat. Step inside to discover a gourmet kitchen featuring a dream 10-foot island, all-new stainless steel appliances, and plenty of space for entertaining and culinary creations.The great room is a true showpiece, boasting soaring ceilings and a striking fireplace wall that creates a warm, inviting, and unforgettable atmosphere. Perfect for gatherings or quiet evenings by the fire, this space embodies both elegance and comfort. Convenience meets functionality with a main-floor laundry room and a versatile bedroom or office space. Upstairs, the primary suite is a true retreat, complete with a walkout to the upper deck that is perfect for enjoying serene morning coffee or sunset views. The newly finished basement adds even more living space, featuring a cozy rec room with a fireplace and two additional oversized rooms, ready to be transformed into a home gym, media room, guest room, or anything your heart desires. Outdoor living is second to none, with expansive decks perfect for entertaining, a relaxing hot tub, and a fenced-in yard area—great for pets, kids, or gardening. Adding to the property’s appeal are two additional outbuildings, offering endless possibilities for a workshop, extra storage, or even a playhouse. Close to the Grand River and Lake Erie beaches, this home offers easy access to outdoor adventures like boating, fishing, and hiking. With quick access to shopping, recreation, and schools in Cayuga, and just a short drive to Hamilton, this property provides the perfect balance of seclusion and convenience. Surrounded by nature yet offering all the comforts of home, this exceptional property is a must-see! (id:59911)
RE/MAX Escarpment Realty Inc.
Part Lot 14 South Grimsby Road 7
West Lincoln, Ontario
28.7 acre property, Southwest corner of South Grimsby Road 7 and Range Road 2. Scenic lot fronting on two quiet roads in the country just minutes to Smithville and QEW. Very well drained parcel of land with gentle slope to a meandering North Creek which borders the entire South end of the property. The property offers south facing exposure for dream home and slope may allow for a walkout lower level. The Buyer shall complete their own due diligence in regards to building on the property. (id:59911)
Royal LePage NRC Realty
109 Ruffet Drive
Barrie, Ontario
FAMILY-READY HOME WITH UPDATED FINISHES AND PLENTY OF ROOM TO GROW! This solid all-brick bungalow delivers everyday function with unexpected extras in a family-friendly west-end neighbourhood close to parks, schools, shopping, and just minutes from Highway 400. The updated kitchen brings serious appeal with crisp white cabinets, quartz countertops, stainless steel appliances including a gas stove, modern hardware, and a built-in beverage station perfect for morning coffees or evening wind-downs. The open-concept living and dining area adds warmth and character with its standout feature wall, complete with an electric fireplace and wood mantel, tying the whole space together. The primary bedroom offers double closets and its own private three-piece ensuite, while the lower level extends your options with a finished basement featuring a spacious rec room with pot lights, a fourth bedroom, a modern bathroom, and ample storage space. Outdoors, the fenced backyard is ready for gatherings with a pergola-covered patio and plenty of room to entertain, relax, or play. An attached double garage and parking for four more in the driveway make everyday living easy. This is a well-rounded home that checks all the boxes for comfort, space, and location. (id:54662)
RE/MAX Hallmark Peggy Hill Group Realty
118 Highland Drive
Oro-Medonte, Ontario
Welcome to 118 Highland Drive, Oro-Medonte. Discover the charm and craftsmanship of this stunning log home in the heart of Horseshoe Valley. Featured in the movie The Christmas Chronicles starring Kurt Russell, this home radiates warmth and comfort, complemented by award-winning landscaping and a breathtaking 3-tier pond a tranquil highlight of the property. Step inside to a spacious foyer with tile flooring which leads into a cozy yet expansive rec room with rich hardwood floors. This level also features a beautiful wet bar, a comfortable bedroom, and a 4-piece bathroom, ideal for entertaining or hosting guests.The open-concept main floor is designed for modern living. The kitchen dazzles with granite countertops, stainless steel appliances, and a breakfast bar, flowing effortlessly into the dining and living room. A walk-in pantry with a built-in freezer and second fridge provides exceptional storage, while a stylish powder room completes this level.The second floor offers two generously sized bedrooms, each with its own ensuite. The primary suite boasts a walkout to a private balcony overlooking the backyard and includes a convenient laundry area. A bright office space and soaring cathedral ceilings with wood beams enhance the airy ambiance of the home.The heated garage, complete with an entertainment room above, blends utility with style. Outdoor living is equally impressive, with multiple walkouts to covered porches, including a wrap-around porch and private balconiesperfect for soaking in the peaceful surroundings. You will love the cleanliness and efficiency of the water radiators and in-floor heating, ensuring consistent warmth and a clean, comfortable atmosphere throughout.Situated just one minute from Vetta Nordic Spa, five minutes from Horseshoe Valley Resort, and close to Craighurst amenities and major highways, this property offers a harmonious blend of natural beauty and unmatched convenience. (id:54662)
RE/MAX Hallmark Chay Realty
207 B - 38 Gandhi Lane
Markham, Ontario
Take this rare opportunity to acquire this stunning 3 + 1, 3 bathrooms, 1380 SQ unit. The extra large den is perfect for a home office, dedicated nursery or additional entertainment space. The open concept living, dining and kitchen area is fantastic for entertaining family and guests. The unit features floor to ceiling windows facing south to allow ample natural light to start the day. The large balcony with finished wood flooring and glass railing offer a soft and comfortable unobstructed relaxing view . Stainless steel appliances finish this chef style kitchen with an oversized upgraded island/breakfast bar with bright quartz counter tops. Pavilia Towers has created an unprecedented resort-style atmosphere. Amenities, Including A Fully Equipped Fitness Center, Indoor Pool, Library, Billiards, Ping Pong, Party Room, Children's Play Room, Yoga Studio. Great care has been taken to provide clean, artfully landscaped grounds, perfect for an afternoon stroll or a morning jog. A beautiful common private courtyard provides BBQ access, along with shaded lounge areas perfect to unwind after a stressful day. Steps away from Viva transit and minutes from 404 and 407 and GO transit. Extremely low property management fees and within school boundaries for the TOP schools in Ontario for St Robert Catholic High School, top1 high school in Ontario and Thornlea Secondary School, the top20 in Ontario, Doncrest Public School, score 9.2 ranking 68/3021. Walking distance for to a large array of near by restaurants and shops. One of the most sought after locations. Have it all at your fingertips today (id:54662)
Bay Street Group Inc.
618 - 9 Clegg Road
Markham, Ontario
Luxury French-style condo in Markham Centre at Warden & Hwy 7! This 2-bedroom unit features a functional layout with separated bedrooms, an open-concept living space, and elegant finishes. Enjoy top-tier amenities, steps to Downtown Markham, shops, dining, transit, and top schools. Easy access to Hwy 404/407 & GO Station. Dont miss this rare opportunity! (id:54662)
Homelife Landmark Realty Inc.
Fc-03 - 300 Borough Drive
Toronto, Ontario
Take advantage of a prime opportunity to own a Subway franchise in the bustling Scarborough Town Centre! Located in one of the busiest shopping destinations in the area, this location benefits from high foot traffic, ensuring a steady flow of potential customers. With easy access to public transit and ample parking, this Subway offers an excellent investment in a vibrant, high demand retail environment. Whether you're a seasoned operator or a first time business owner, this is the perfect spot to tap into the thriving local market. Don't miss out on this exceptional opportunity to own a well established franchise in an excellent location! (id:54662)
Century 21 Leading Edge Realty Inc.
33 Madison Avenue
Toronto, Ontario
Located in the heart of Torontos iconic neighborhood, The Annex.This well-maintained commercial property, 33 Madison Avenue presents a unique opportunity for an investor or owner occupier providing approx. 2,500 square feet of commercial office space over three levels, ideal for a commercial office for a variety of professional or personalservices. Zoning Commercial Mixed Use (including residential), Major Transit Station Area. Potential to convert back to residential, as per Geowarehouse. Survey dated Sept.1978 available.CR Mixed Use zoning presents a wide range of use options. For the residential buyer, from renovation of the existing building to redevelopment or new build of multiple housing types. For the commercial use buyer, a broad variety of specific commercial use development permitted. 33 Madison Avenue has frontage of 28.1-feet and total lot area of 3,702.78 SF, as per Geowarehouse. On-site parking is available for up to 6-7 vehicles. Transit connectivity is excellent with the Bloor Street subway, Spadina Station within a 350 meter walk around the corner. (id:54662)
Royal LePage Real Estate Services Ltd.
0 Forest Street
Parry Sound, Ontario
AFFORDABLE BUILDING LOT, TOWN of PARRY SOUND! .353 Acres, The lot is set back from the road, 75 ft wide at rear offering Great Privacy, in behind another residential unit, with 20 ft of frontage on Forest Street, Build to live here or invest! (id:59911)
RE/MAX Parry Sound Muskoka Realty Ltd
9024 Wood Drive
Lambton Shores, Ontario
A rare opportunity to build your dream home on 97 acres of pure magic. This remarkable property offers a blend of open fields, Carolinian forest, ridge land, and private Lake Huron frontage. Perfectly located in Southwestern Ontario between Sarnia, Grand Bend, and London, its a haven for nature lovers and visionaries alike. Immerse yourself in the beauty of your own private preserve, with breathtaking sunsets, abundant wildlife, and the serene sounds of migrating birds overhead. The land is rich with potential ideal for crafting a one-of-a-kind estate. Currently boasting the stately two-story Italianate Georgian-style brick century home. Complementing the home is a stunning dressed-stone bank barn, currently used for boarding horses, offering endless possibilities for your dream rural lifestyle. The property is divided by a private drive: 62.89acres to the north and 34.49 acres to the south. The woodland borders pristine wetlands and lakefront, with FIVE ADDITIONAL undevelopedLOTS sit quietly within a small cottage community. Enjoy shared access to a private communal beach, where canals lead to Lake Huron, perfect for swimming, kayaking, canoeing, or casting a line. Ipperwash Beach, Port Franks, and Grand Bend are just a short drive away, and Indian HillsGolf Club is less than a KM from your doorstep. Municipal water services both the house and barn, and high-speed fibre optic keeps you connected in this peaceful retreat. This is where timeless charm meets boundless potential, an extraordinary place to bring your dream home to life. Co-Listed with Dennis Mehraver, Engel & Völkers Waterloo Region 519-800-0080 (id:59911)
Engel & Volkers Parry Sound
297 Lakeshore Road N
Meaford, Ontario
Discover a rare opportunity to own a waterfront lot of over half an acre in Meaford, boasting **120 feet of stunning, clean shoreline** Set in a cherished community, this unique property offers privacy with mature trees and the utmost exclusivity lots in this area rarely come on the market. The site is primed for you to build the home of your dreams, with all services available right at the lot line and an existing garage sold "as is." Swim, paddle-board, or kayak from your own property, or simply relax and take in the sunrise over the water.Minutes from the heart of Meaford where the charm of small-town life is enhanced with access to year-round outdoor adventure. With proximity to scenic trails, ski hills (Blue mountain 30 min), world class golf courses and the Georgian Bay, it's a haven for nature lovers and those looking for a serene waterfront lifestyle. (id:59911)
Forest Hill Real Estate Inc.
Lt18,19 Belmore Line
Howick, Ontario
90+ Acre Farm on Belmore Line A Huron County Gem. Discover an exceptional opportunity to own a 90+ acre farm on Belmore Line, featuring approximately 60 workable acres. This well-maintained property showcases good farming practices. The Maitland River flows through the property. Located in Huron County, this farm benefits from a region renowned for its rich farming heritage, fertile soils, and supportive agricultural community. Plus, you're just a short drive from the welcoming communities of Wingham, Gorrie, and Wroxeter. Enjoy the convenience of proximity to Wingham amenities, including shops, schools, and healthcare, while Gorrie and Wroxeter offer small-town charm. Whether you're looking to expand your farming operation or start farming with a land base this Belmore Line property combines workable acreage, natural beauty, and a prime location in Huron County. Don't miss your chance to own a piece of Ontario's agricultural heartland! The laneway to the Buildings are not a part of this property, please do not use this lane to view the property. (id:59911)
Wilfred Mcintee & Co. Limited
Ptlt3 2 Concession
Meaford, Ontario
Perched up high with lovely sightlines, this 6.5 acre property is full of character and offers beautiful sightlines, mature trees, and multiple possible building sites for your future home. With rolling contours and plenty of character, the land provides a peaceful, private setting while still being close to everything you need. The current owners have thoughtfully planted a "Miyawaki Mini Forest" designed to grow fast and strong, bringing nature even closer to home. This woodland features a diverse collection of roughly 200 native young trees, including white pine, sugar maple, red oak, and yellow birch. Over time, this carefully designed woodland will grow into a thriving, self-sustaining ecosystem. Mature trees such as maple, hemlock, and cedar add to the property's natural beauty and a creek winds along the southern and western edges, offering a tranquil spot for fishing or simply enjoying the sights and sounds of nature. When you're ready to venture out, this property sits on a paved road in a central location, just minutes from Walters Falls, the Bruce Trail, Sideroad Farm Store, Blue Mountain, Thornbury, and Meaford. Whether its skiing, hiking, or just good old-fashioned small-town charm you're after, you wont have to go far. If you're looking for a place to build your dream home or a weekend retreat, this land lets you settle into nature and enjoy all four seasons in their full glory. Make this ideal setting yours today! (id:59911)
Forest Hill Real Estate Inc.
Part3-5 Ma Lane
Mcdougall, Ontario
Welcome to this newly created lot along Georgian Bay's picturesque natural shoreline. Rare opportunity to build your dream house in Barry's Channel on Georgian Bay, situated on 1.6 acres and 187' of frontage with stunning westerly views featuring some of the most dramatic sunsets Northern Ontario has to offer. Year round road access. Great breeze from this elevation overlooking Elizabeth Island which acts as a barrier island to protect all of your toys at the waterfront. Close to boat launches, Parry Sound Golf & Country Club and the Town of Parry Sound. Only 2 hours from GTA. Close to major highways. Property taxes have not yet been assessed, hst in addition to purchase price. The possibilities are endless on Ma Lane and the journey is yours to create. (id:59911)
Engel & Volkers Parry Sound
24&25 Part Lot 24&25 Giles Road
Seguin, Ontario
Rare waterfront building lot on one of the most desirable lakes in the Parry Sound Area, Otter Lake. Unique point of land boasts almost 500 feet of pristine shoreline waiting for you to build your dream cottage on almost 2 acres only 15 minutes to Parry Sound. Prime level building sites. This is the one everyone has been waiting for! Private setting with mature trees and southern exposures. Only minutes to Highway 400. Hydro on lot line! Otter Lake is a large spring fed lake dotted with gorgeous islands, inlets & covers. Enjoy a full service marina, resort, access to Little Otter Lake, great swimming, fishing and miles of boating enjoyment. Welcome home, welcome to Otter Lake. (id:59911)
Engel & Volkers Parry Sound
8 Island 29c
Carling, Ontario
Welcome to Invernairn on Georgian Bay. The property consists of almost 12 acres and approximately 2,500 feet of shoreline on Georgian Bay forming the southern peninsula of highly coveted Mowat Island. Built by locally renowned builder Ron Bowman, the family compound features a 4-bedroom main cottage and 3-bedroom guest house both with jaw dropping views overlooking the quiet eastern shoreline of Huckleberry Island including the notable landmark, Hole in the Wall and both on their own septic systems. The main cottage features an open concept with vaulted ceilings and large windows allowing for an abundance of natural light. The centre of the cottage is anchored by a massive floor to ceiling wood burning fireplace constructed from locally quarried granite. Off of the kitchen is a screened sun porch with remarkable views and is a favourite gathering place in the summer - large enough to accommodate family & friends. A wooden boardwalk provides connectivity between the main house and guest house while still allowing for ultimate privacy. The property is heavily treed largely with Jack Pine, Oak and Hemlock. There is a Forest Management Agreement in place on the property thereby assuring significant tax relief. The lush vegetation supports a vibrant bird population, as well as fox and deer. Well groomed trails throughout the property offer opportunities for walking and hiking. A golf cart is employed to transport luggage and supplies from the harbour to the cottages. The property also features a long protected sandy beach, perfect for children and rarely found on Georgian Bay. Mowat Island has tremendous history and was originally home to a grand Georgian Bay Hotel operating during the late 1800's in the peak of passenger steamships. Now the property is spotted from large cruise ships sailing the Great Lakes and beyond. (id:59911)
Engel & Volkers Parry Sound
16c Magnet Road
Magnetawan, Ontario
*BOAT ACCESS* Check out this spectacular waterfront paradise! The key features of this once in a life time property are having a 6 acres of excellent privacy, trails through the woods, directly connected to thousands of acres of crown land, a huge water/river frontage approximately 842 feet, breathtaking river rapids on one side of the cottage and on the other side, your own private beach area on the wide open river section for swimming and canoeing. There are campfire spots set up near the cottage and also down at the water for those evening bonfires! The beauty from every view is mesmerizing. The 3 season cottage is cozy with a large main level bedroom, wood stove in the living room, and a large screened in porch area. The upper level has 3 bedrooms for extra guests, PLUS there is a auxiliary structure close to the cottage divided in 2 rooms for your man-cave and she-shed or use it for storage, a workshop, or as a Bunkie for more guests! The property features a parking area off Magnet Rd with a dock for your boat. Although it is boat/water access, the boat ride is just 1 minute (approx 130meters) across the river to the second dock. Once at the second dock, there is a short easement to the cottage. If you have been looking for a very private cottage property with unparalleled views of river rapids, open water views, and endless forests with wildlife, this could be the one (id:59911)
RE/MAX Parry Sound Muskoka Realty Ltd
580 Beaver Creek Road Unit# 153
Waterloo, Ontario
This Open Concept, 2 bedroom Park Model-mobile home is located in a land lease community that offers 10 month seasonal accommodation. Perfect for Snowbirds looking to head south for January/February. Also ideal for young couples saving for a home who want their own space without renting. This particular unit is MOVE-IN-READY and is low maintenance. It has a warm cottage feel and is tastefully decorated. The kitchen is crisp and bright with white cabinetry, black appliances, updated hardware and newer quartz counter tops (2022). It has an island with bar stools and is open to the cozy living room with electric fireplace and laminate flooring throughout. There is a bedroom at both the front that could be used as an office, or hobby room and a bedroom at the rear with closet and close access to the 3 pc bath with walk in shower with surround. The sunporch area can be used as an additional sitting room, laundry room and/or storage/mud room. It has sliders to both the rear yard and patio as well as the front covered deck. There is parking for 2 vehicles and a generously sized side yard where you can enjoy your summer and fall nights sitting by the fire. There is also a large garden shed for all your additional storage needs whether it be garden tools or winter tire storage etc. This terrific move-in-ready home is located close to the city in a beautiful friendly park that is a clean, well maintained, well managed recreational park that offers 10 month living. It includes a pool, hot tubs, recreational hall, picnic areas, koi pond, catch and release pond, playgrounds, pickle ball courts and many fun activities & events to enjoy. Located within minutes of St. Jacob's Farmer's Market, North Waterloo and the amenities it has to offer. (id:59911)
Peak Realty Ltd.
83 Beach Road
Tiny, Ontario
Spectacular water views from this year round, turn key, fully furnished Georgian Bay home/cottage/ or investment property. The circa 1824 log cabin was moved to it present location in 1940s. A few additions have been made to the original cottage and new windows and board 'n batten wood exterior were installed in 2016. Tons of character with the log interior, stone fireplace with gas stove insert and modern amenities of an updated kitchen and bathroom. Other recent improvements include new flooring and electrical. An unobstructed water view awaits you from your master bedroom, great room, back deck and dock. Currently sleeps six with 3 beds. Enjoy water sports, swimming, and access to Georgian Bay's 30,000 islands. Don't wait - Call today! (id:59911)
RE/MAX Georgian Bay Realty Ltd
450 Tower Drive
Oakville, Ontario
Stunning newly built custom home in West Oakville. Architectural design by Keeren Design and masterfully built by Profile Custom Homes in 2023. This exceptional residence blends modern elegance with thoughtful design, offering five bedrooms, six bathrooms, and an impressive array of high-end features for the ultimate in turn-key luxury living. Step inside to discover an open-concept layout with soaring ceilings. The main floor is designed for convenience and entertaining. The gourmet chef’s kitchen boasts sleek finishes, premium appliances, and a hidden walk-in pantry. Upstairs, the home offers four generously sized bedrooms, each with ensuite access. The primary retreat is a true sanctuary, featuring a walk-through closet and a spa-like private ensuite with premium finishes that create a peaceful escape from the everyday. The main, full size, laundry room is on this level which adds further practicality and convenience. The fully finished lower level is designed for both relaxation and entertainment. Polished concrete floors with radiant in-floor heating provide a sleek and comfortable touch. A dedicated gym, a full wet bar (with commercial grade ice machine), and an enclosed wine room make this space ideal for hosting and unwinding. The large recreation room and a fifth bedroom provide additional space for guests. The outdoor living is equally impressive, with a covered porch with outdoor kitchen that includes a built-in BBQ, side burners, and a bar fridge. (id:59911)
Century 21 Miller Real Estate Ltd.

