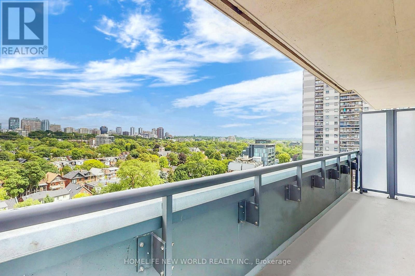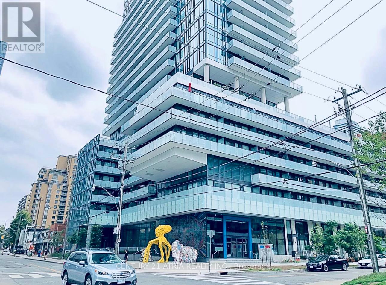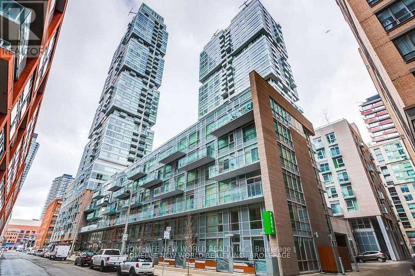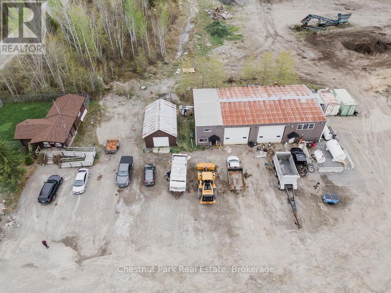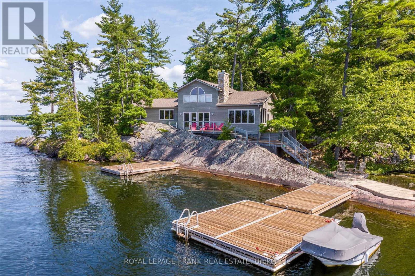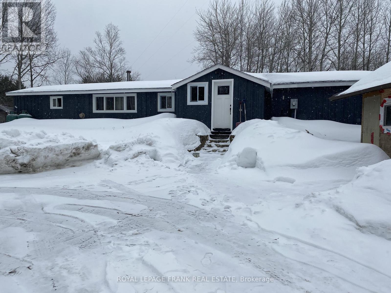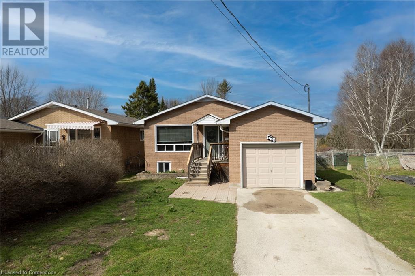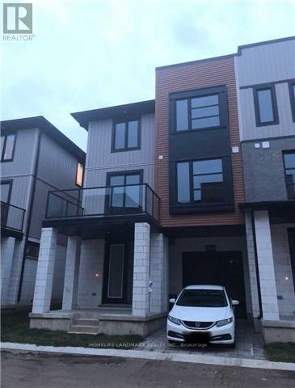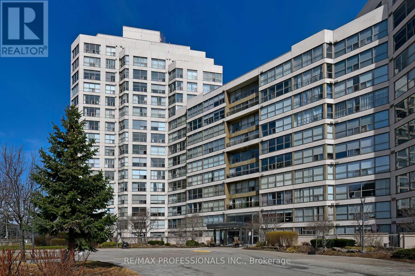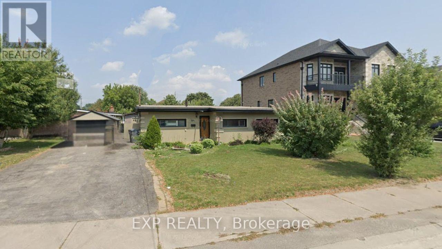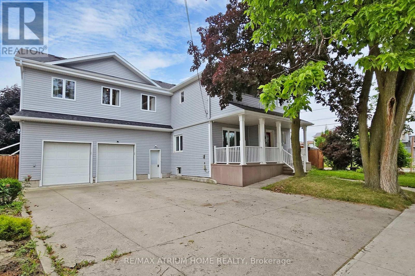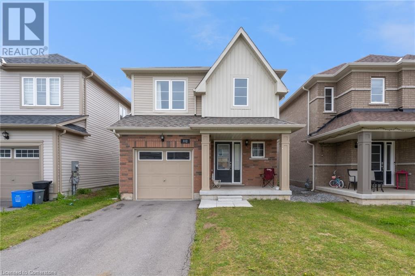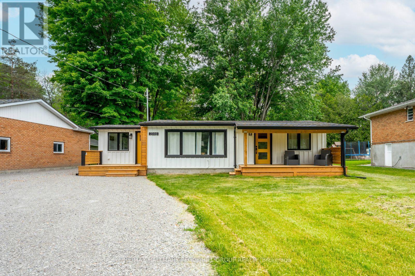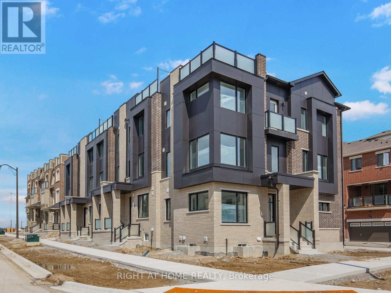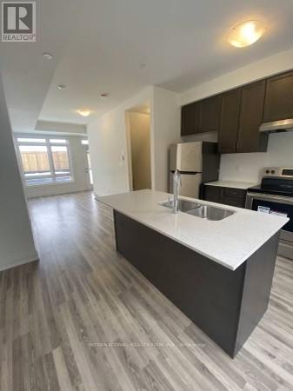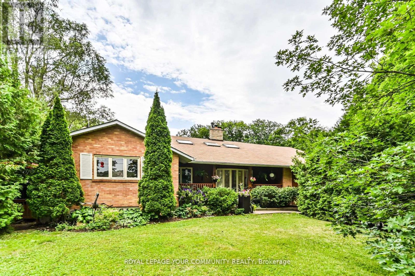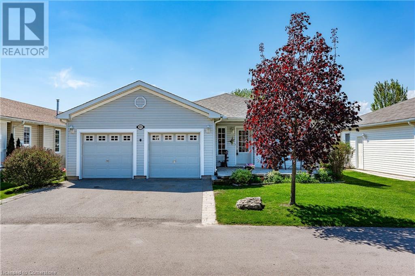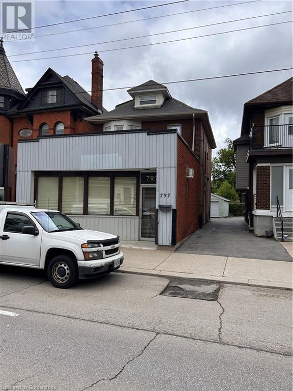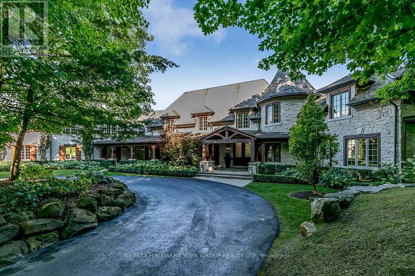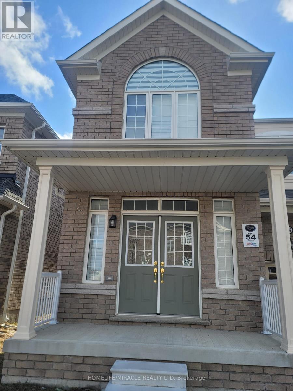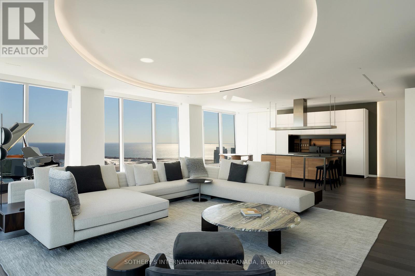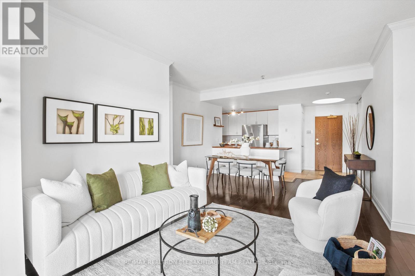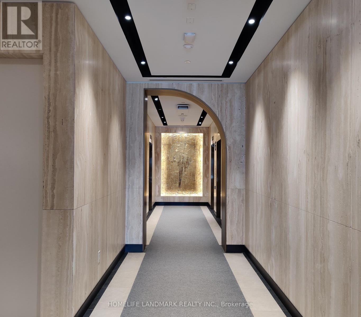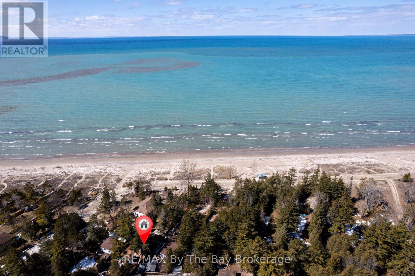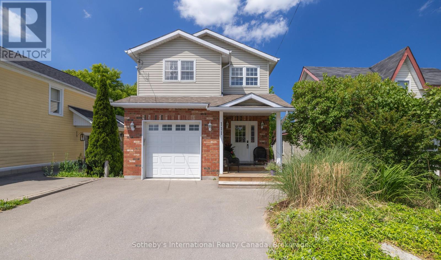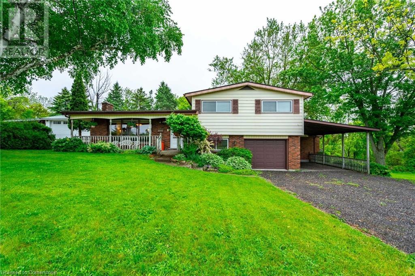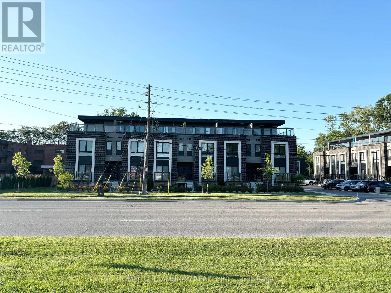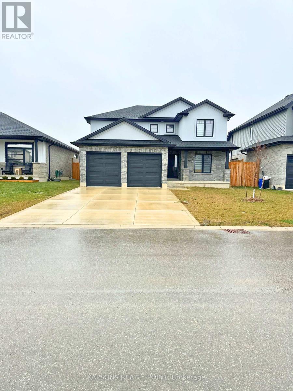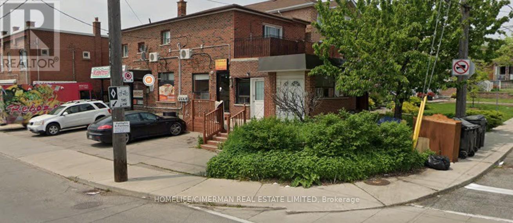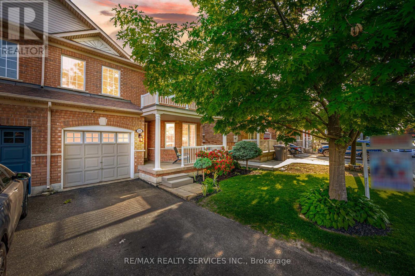Bsmt - 113 Confederation Drive
Toronto, Ontario
Newly Renovated, Two Bedroom Suite In Lower Level Of Detached. Convenient Location In A Quiet Neighborhood! Ensuite Laundry. Tenants Pay 30% Of Utilities (id:59911)
RE/MAX Crossroads Realty Inc.
402 - 2 Augusta Avenue
Toronto, Ontario
Built in 2023, This Newer Stunning 2+1 Bedroom Corner Suite with Breathtaking CN Tower Views at Rush Condos, nestled in Toronto's vibrant Queen West neighborhood. This bright and spacious home boasts a sleek open-concept layout with laminate flooring throughout, a large den with a sliding door perfect as a third bedroom or home office and a modern kitchen featuring built-in appliances, a centre island, quartz countertops, and ample storage space. Step outside and immerse yourself in one of Toronto's most sought-after areas, just moments from trendy restaurants, cafes, boutique shopping, transit, and exciting nightlife. Whether you're a professional, investor, or someone seeking the ultimate downtown lifestyle, this is an opportunity you wont want to miss! (id:59911)
First Class Realty Inc.
1103 - 181 Bedford Road
Toronto, Ontario
Luxury Condo Locates At Annex, Meets Yorkville Upscale Living! Absolutely Stunning 2 bedr Unit with 2 baths! 1 Year New High-Ris Condo Nestled In The Heart Of Toronto! Unit Features The Highest Quality Finishes! Enjoy The Bright Unit With The Downtown Street View By The Flr To Ceiling Windows.9F ceiling, Large Balcony with Unobstructed Views! high end Chefs Kitchen! Enjoy The Well-Appointed Amenities: Outdoor2nd Floor Roof Top Lounge, Fitness Centre, Guest Suite, Business Lounge, Party Room And Visitor parking, 24/7 Concierge! Steps to Subway, U of T, The Shops Of Yorkville, Restaurants, Parks, walking score 92! (id:59911)
Homelife New World Realty Inc.
602 - 161 Roehampton Avenue
Toronto, Ontario
Discover Urban Living at Its Finest Lease at Redpath Condo Today!Step into the vibrant heart of Midtown Toronto with this beautifully appointed One Bedroom +Den suite at the coveted Redpath Condo, perfectly located in the high-demand Yonge & Eglintonneighborhood.Designed with modern city living in mind, this unit features: Floor-to-Ceiling Windows thatflood the space with natural light, a sleek Contemporary Kitchen perfect for both home chefsand entertainers, In-Suite Laundry for ultimate convenience, a Large Private Balcony to enjoycity views and fresh air, a versatile Den ideal for a home office, guest space, or creativestudio.But the real luxury? Location, location, location. Live just steps from the Eglinton SubwayStation, Eglinton Centre, and a wide variety of grocery stores, shops, restaurants, and cafes.Whether its your morning coffee run or an evening out, everything you need is right outsideyour door.Embrace a lifestyle of comfort, connectivity, and modern elegance at Redpath Condo.Schedule your viewing today suites like this don't stay on the market long! (id:59911)
Century 21 Atria Realty Inc.
1107 - 30 Nelson Street
Toronto, Ontario
Bright And Spacious 2 Bdrm 2 bath Corner Unit By Aspen Ridge, South West Facing , Unobstructed City view W/CN Tower ! Floor To Ceiling Windows, Balcony, One Parking & Storage Locker. Open Concept Kitchen With All High-End Miele Built-In Appliances. master Bedroom Adjacent To Balcony. Split Bedrooms Design With Large Second Bedroom Next To 4-Pc. Fantastic Full Amenities -24 Hr Concierge, Guest Suites, Sauna, Party Room, Dining Room With Kitchen, Fully Equipped Exercise Room, Yoga Room, Billiard Room, Bar And Media Room. Roof Top Garden With Hot Tub And Private Bbq Area. Close To Financial Districts, Toronto City Hall, Eaton Centre, Hospitals, Toronto Metro University & Subway Station. (id:59911)
Homelife New World Realty Inc.
35 Niven Street S
Temiskaming Shores, Ontario
Industrial Property for Sale 35 Niven Street South in Haileybury (Lathem Excavating Shop). An exceptional opportunity to acquire a versatile industrial property on approximately 13 acres of land, located at 35 Niven Street South. The site features a 40' x 60' industrial shop with two 14' x 16' roll-up doors, two man-doors, and a range of functional interior spaces including an office, parts room, oil storage room, compressor room, washroom, and an upper-level office/storage loft. The shop is equipped with a concrete floor, steel wall cladding, built-in workbench, 200-amp electrical service, natural gas heaters, and is connected to municipal water and sewer. Complementing the shop is a 685 sq. ft. Pan-Abode style office building offering a reception area, private office, file storage room, and a 2-piece washroom ideal for administrative operations. Additionally, the property includes an 18 x 30 garage with steel siding and roof, cold storage capacity, concrete flooring, shelving, an 8 x 8 roll-up door, and one man-door. The level yard provides several cleared acres for storage of aggregate, heavy equipment, and materials. Zoned General Industrial, the site supports a wide range of permitted uses, with additional land fronting Niven Street zoned Rural and three smaller parcels to the north designated R3 (medium density residential), offering future development potential. This is a prime investment for contractors, developers, or businesses seeking a flexible and well-equipped base of operations. A detailed information package is available. (id:59911)
Chestnut Park Real Estate
1605 - 2060 Lakeshore Drive
Burlington, Ontario
Luxury Living Awaits in Downtown Burlington at the Prestigious Bridgewater Residences! Step into your dream condo on the 16th floor, boasting 2-bedrooms and an expansive 1615 sq. ft. of exquisite living. With breathtaking views stretching from the majestic Niagara area to the stunning Niagara Escarpment, this home offers a daily escape into natures beauty. Imagine the sunsets you can soak in from the wraparound terrace! From the moment you enter, you'll be captivated by the luxurious finishes and meticulous details that define this residence. Enjoy the convenience of Hunter Douglas automated blinds and elegant millwork throughout, creating an inviting atmosphere that's perfect for entertaining or relaxing. The primary bedroom features a walk-in closet and 5-piece ensuite. The 2nd bedroom offers a separate terrace and access to a 4-pc bath. This condo is not just a home; its a lifestyle! Take advantage of top-notch amenities including a spacious lounge/party room, a fully-equipped gym, and a stunning terrace on the eighth floor to unwind and soak in the views. Plus, you'll have access to the exclusive hotel amenities in The Pearle Hotel & Spa in the adjacent building, including an indoor swimming pool. Located in the heart of downtown Burlington, you'll find yourself steps away from vibrant festivals, local shops, and an array of exciting activities that make this area truly special. Don't miss this opportunity to elevate your lifestyle in a community that celebrates luxury and convenience. Schedule your private showing today and experience the grandeur for yourself! Your dream home awaits! (id:59911)
Century 21 Miller Real Estate Ltd.
93 Adelaide Street N
Kawartha Lakes, Ontario
Built in 1890, with it's solid granite stone facade giving this home a stunning curbside appeal. Add in the sought after north ward location and its near proximity to great schools, hospital and shopping the appeal keeps adding upward. Big enough for that growing family with 5 yes 5 bedrooms two baths and an over-sized attached garage the appeal grows again! Add in all new flooring on the main level, freshly painted throughout and a brand new roof last year and you will just have to come visit 93 Adelaide St N for yourself! Don't wait too long! (id:59911)
RE/MAX All-Stars Realty Inc.
53 Hampton Ridge Drive
Belleville, Ontario
If you are looking for a great quality home, then this is the place for you. These original owners ensured that the bones were taken care of first. The back living area & the kitchen was designed & built to be wider by 2 feet to accommodate the kitchen Island placement. The kitchen hosts Irwin Cabinets designed with drawers for easy access to the lower corners of storage areas. Hidden away below the sink is a kick plate vacuum that makes clean up easy. Along with the kitchen, is an open concept dining & living room. These feature a beautiful gas fireplace & large windows to view the gardens & the back deck. At the front of the house is a large office that allows for any professional to work from home. The insulated & drywalled double garage boasts an EV charging bay & epoxy coated flooring. The grand entry is a stunning introduction to the home. Notice the perfectly centred upper window cascading sun into the crystal chandelier, with the prismed double doorway & large entryway. It's an expectation of the experience that this home provides. The primary bedroom suite gives a true meaning to "luxury suite". It has many features that are only dreamt of. It features a coffee nook with a mini fridge & place to store coffee & supplies. Also, a large window overlooking the professionally landscaped garden, grants the space for a sitting area to take a quiet relaxing break & of course features an ensuite bathroom. This ensuite bath features a luxurious soaker tub, a double shower (yes, I did say double shower!) & two sinks - ready for any professional couple to get out the door in the morning. Of course, that primary bedroom suite features a large walk-in closet tucked out of the way so the large bedroom can be enjoyed. The upstairs also hosts another 2 bedrooms, a full bath & a separate smaller laundry room. All built to the standards that you will come to expect. There are so many more special that will surprise you. Book your showing today. (id:59911)
Exit Realty Group
484 Juniper Island
Douro-Dummer, Ontario
Lower Stoney Lake. Perched on a magnificent pink granite outcropping close to the water on Juniper Island's tranquil shores, this beautifully appointed 3 season cottage offers the best of lakeside living. Spectacular property, 11.4 ac & 1,400+' shoreline -- total privacy with long, uncompromised open lake & island views offering incredible sunsets. Wander through mature forest & follow trails that wind throughout. This turnkey 4 bedroom, 2 bathroom cottage brings the outside in -- large windows, vaulted ceilings & large decks offering a spacious retreat for relaxing & entertaining. Two sided wood burning fireplace adds warmth & charm. Extensive dock system allows you to enjoy prime deep water swimming. Close to Stony Lake Yacht & Tennis Club, pavilion & seasonal general store offering activities for the entire family. Embrace the opportunity to call this retreat your own & experience the magic of life on Stoney lake. Short boat ride from mainland parking. Click "More Photos", below, for virtual tour, additional photos and more. (id:59911)
Royal LePage Frank Real Estate
1087 Airport Road
Hastings Highlands, Ontario
Cozy Retreat on 1.02 Acres Perfect for Nature Enthusiasts! Nestled on a serene 1.02-acre lot, this charming mobile home offers the perfect blend of tranquility and outdoor adventure. Featuring one bedroom and one bathroom, the layout can easily be converted back into a two-bedroom home to suit your needs. The property also includes a detached storage garage, ideal for storing recreational gear, tools, or outdoor equipment. With direct access to crown land and numerous trails, this is an ideal retreat for nature overs, offering endless opportunities for ATV riding, snowmobiling, hiking, and more. Located just 10 minutes from Bancroft, you're close to all essential amenities while still enjoying the peace and quiet of country living. Being sold "AS-IS," this property is perfect for retirees, young couples, or outdoor enthusiasts looking for an affordable getaway or year-round home in a beautiful natural setting. Don't miss this opportunity schedule your viewing today! (id:59911)
Royal LePage Frank Real Estate
84 Swallowdale Road
Huntsville, Ontario
Tucked away on 2.5 acres of untouched wilderness, this log estate offers a storybook blend of rustic charm and refined comfort. Crafted from hand-scribed logs and spanning over 10,000 sq. ft., the home feels like a private lodge in the woods, where vaulted ceilings and a wall of windows welcome the forest indoors. Sunlight dances through maple and birch trees, filling the living spaces with a warm, natural glow. Designed for gathering and retreat, the home offers six bedrooms and seven bathrooms, including four ensuite suites. A lofted office, multiple lounge areas, and a finished walkout basement with games room, dry bar, yoga area, and additional bedrooms offer space for relaxation and connection. Whether you're entertaining on the expansive patio or stargazing in complete seclusion, every detail embraces the surrounding beauty. A tree-lined driveway, covered entrance, and soft outdoor lighting add to the homes quiet elegance. Located minutes from Deerhurst Resort and local golf, skiing, hiking, and shopping, this retreat invites you to live where nature and luxury meet. (id:59911)
Keller Williams Innovation Realty
RE/MAX Professionals North
32 - 120 Quigley Road
Hamilton, Ontario
Located in the desirable family friendly neighborhood of Vincent, this 3 bedroom 2 bathroom end unit townhome has plenty to offer! 32-120 Quigley Rd welcomes you with a bright open concept main living space with kitchen. Basement has an additional bedroom that could be used as an office. Close To The Highway (Red Hill Pkwy), Great Location, Close To Recreation Centers And Schools. (id:59911)
Sutton Group - Realty Experts Inc.
620 17th Street W
Owen Sound, Ontario
Tucked away on a quiet dead-end street on 17th St West, this excellent raised bungalow offers the perfect blend of privacy and convenience in the heart of Owen Sound. Step inside to a bright and open main floor featuring a spacious kitchen with all appliances included—ideal for hosting or family living. With two generous bedrooms upstairs plus full bath and two more bedrooms and full bath on the fully finished lower level, there’s plenty of room for growing families, guests, or a home office setup. The cozy family room downstairs is anchored by a beautiful fieldstone fireplace, creating the perfect space to unwind. A single-car garage plus parking for 2 in the driveway and fully fenced backyard offer even more value—with room to garden, relax, or play. Located just minutes a stone throw away from the ball diamonds, shopping, and the scenic trails along the Pottawatomi River, this home offers an incredible lifestyle in a vibrant and community. With beaches, parks, and downtown Owen Sound all nearby, this home is ideal for first-time buyers, savvy investors, or those looking to downsize without compromise. (id:59911)
Exp Realty (Team Branch)
933 Battery Park
London North, Ontario
Spacious 3-Story Townhouse In Gorgeous Neighborhood. Nearby school, Parks, and Shopping Mall. StepsTo Public Transit And Easy Access To the University Of Western Ontario. 9 Ft. Ceiling, Upgraded Laminate Flooring On Main Floor. Quartz Kitchen Countertop With Undermount Sink And Breakfast Bar. LargeBedrooms With Lots Of Sunlight. Nice Glass Balcony For Extra Outdoor Space. **EXTRAS** Stove, Fridge, Dishwasher, Hood Fan, Laundry Washer and Dryer. (id:59911)
Homelife Landmark Realty Inc.
528 - 2261 Lakeshore Boulevard W
Toronto, Ontario
Welcome to Marina De Ray - A gated 10 acre Waterfront Community in Mimico. Enjoy the beautiful Waterfront & Marina views with direct boardwalk access to Humber Bay Shores park, biking, and walking trails. This unique 2-storey loft style 820 sqft 1 Bedroom + Den unit features floor to ceiling windows stretching across the entire main floor with a courtyard and a terrific water view! The open concept living & dining area is filled with natural light and is complemented by a spiral staircase connecting you to the second floor loft area with the Primary bedroom with a 4pc ensuite, walk-in closet, and den area with closet. The Malibu Club offers a resort-style experience with a fitness centre, indoor pool & hot tub. Outdoor tennis courts & terrace that offers the perfect spot to enjoy breathtaking views of Lake Ontario. (id:59911)
RE/MAX Professionals Inc.
35 Clairton Crescent
Toronto, Ontario
Welcome to 35 Clairton Cres, a beautifully maintained & versatile 3-bedroom, 2.5-bathroom semi-detached home in a prime Etobicoke location, offering incredible potential for multi-unit living, income generation, or multi-generational families.The main floor features a warm & inviting layout with hardwood floors, spacious living room, separate dining area, & bright eat-in kitchen with w/o to a private backyard via an additional bonus room perfect for entertaining or enjoying peaceful mornings.A convenient powder room completes the main level.Upstairs you'll find hardwood floors throughout, 3 generous bedrooms, one of which has existing plumbing for a kitchen, making it easy to convert into a self-contained unit.A full 4-piece bathroom serves this level.All bedrooms have been freshly painted.The finished basement includes a separate w/o entrance, large above-grade windows for plenty of natural light, full-sized kitchen, large recreation room, 4-piece bath, laundry area, & ample storage space.This level is ideal for an in-law suite or future rental income.This property offers fantastic potential to be converted into 2 or even 3 separate units, w multiple entrances & existing plumbing infrastructure already in place.Extensive updates provide peace of mind & long-term value, including:Roof'22, Furnace'22, Newer owned hot water tank, Waterproofing on all 3 sides'23, Updated windows & new eavestroughs.New kitchen counter in basement'23, New concrete front pad'24. Exterior features include parking for up to 6 vehicles, double-car garage, & a large storage shed.Situated across from Lambton Golf course, Smythe Park & nearby James Gardens.Just 8 minutes to UP Express & GO Station at Lawrence & Weston, walking distance to Loblaws at Dundas & Scarlett, & a short drive to BWV, Humber River trails/parks/schools, & shopping.This home offers the perfect blend of urban convenience & outdoor charm.Dont miss your chance to own a flexible, move-in ready property with serious upside. (id:59911)
RE/MAX Hallmark Realty Ltd.
288 Boon Avenue
Toronto, Ontario
Boon-shakalaka! #288 Boon provides a slam dunk mixed-use/live-work scenario! Combine a detached, corner property exposure with a solid rental income, highlighted by a triple A tenant in the main floor commercial space for over 20 years! Other benefits include separately metered units and entrances for 4 units (2 on 2nd floor and 2 in basement). The 2nd floor boasts a one bedroom with walkout and Skyline view, and a bachelor. The basement features two, 1 bedroom apartments. Take advantage of 3 private parking spots off Rogers Road. Amenities and convenience abound. TTC is at your doorstep, Eglinton LRT is nearby, and you're steps to St Clair W (Corso Italia), shops, cafes, parks and top rated schools. Fairbank Community Centre/Pool, J. Piccinini Recreation Centre, Earlscourt Park and Caboto Pool are also close by. Enjoy quick and easy access to both uptown & downtown via the Dufferin Bus/Corridor. You're also only minutes to 401, 400, and Allen Expressway. The area is undergoing massive redevelopment and boasts huge potential for growth! Hurry and add a real "boon" to your investment portfolio! (id:59911)
Homelife/cimerman Real Estate Limited
45 - 2665 Thomas Street
Mississauga, Ontario
Well Maintained Executive Style Townhouse Backing Onto A Park In The High Demand Community Of Central Erin Mills, 3 Bedrooms Incl. Ensuite Master Bedroom,In-House Garage Access,Rare Double Car Garage, Location Is Fantastic! Walk To Quaint Town Of Streetsville W/Shops+Patios To Enjoy. Go Train Mins Away, Located in High Ranked School Zone. Across The Street From Thomas Middle School, Gonzaga, John Fraser High School & Credit Valley Hospital.Easy Access to403/401.ONE OF THE BEST COMMUNITIES IN MISSISSAUGA, FRIENDLY NEIGHBORHOOD, EMBRACED BY MANY GREEN PARKS, SPACIOUS LAYOUT WITH SUNSHINE, FINISHED BASEMENT, A LOT OF STORAGE SPACE, ENSUITE. (id:59911)
Ipro Realty Ltd.
7501 Homeside Gardens
Mississauga, Ontario
Great 3 bedroom bungalow.Comfortable living. Fresh paint. Extra Long 8 Car Driveway.Clean, Well Maintained Detached Bungalow On Fantastic Premium Lot On Quiet Street. New roof 2022. Perfect For ffamilies Or Retirees To Live In A Neighborhood Of Newly Built Million Dollar Homes. Close To Highway,Schools, Shopping, Places Of Worship.This Won't Last Come View Today. (id:59911)
Exp Realty
1242 Alexandra Avenue
Mississauga, Ontario
Attention Investors, Builders, Renovators! Huge Severed Lot In Lakeview, Ready To Build Two Newly Designed 2750 Sqft 4 Bd Houses. Spacious Sun-Filled Home On A Wide Lot, Close To Many Sought After Schools & Waterfront Trails. Enjoy This Open Living Space With Oversized Island, Perfect For Entertaining. Escape To The Massive Upper Family Room, With High Ceilings, Endless Windows And A W/O To Balcony To Enjoy Summer Nights . Spacious Bedrooms And An Extra Den Provide Ample Living Space, Combined With An Inlaw Suite In The Basement (id:59911)
RE/MAX Atrium Home Realty
112 Tumblewood Place
Welland, Ontario
PRICED TO SELL FAST! This 2 storey 3 bedroom+2 bathroom beautiful property in Welland (Dain City)could be your next Home! Don’t miss your chance to own a home in one of Niagara’s most promising and peaceful communities — Welland’s Dain City. Priced attractively to reflect the current market, this is a rare opportunity to secure a great home! Located steps from the stunning Welland Canal. Safe, quiet neighborhood – perfect for raising a family. Huge upside – area is being developed into a vibrant, scenic riverside community. Future plans include a modern new bridge, scenic walking trails, and a revitalized embankment. Whether you're a first-time buyer, a growing family, or an investor, this is your moment! Act now before the market picks up – and prices follow! Contact us today for a private showing and more information. (id:59911)
Realty Network
3566 Bayou Road
Severn, Ontario
BEAUTIFULLY UPDATED BUNGALOW FOR LEASE JUST STEPS FROM THE BEACH & PARK! Located just a short walk from the beach, park and trails in a peaceful community and under ten minutes to downtown Orillia with shops, dining, and amenities close by, this beautifully updated bungalow is an incredible lease opportunity! Set on a generous lot with attractive curb appeal showcasing board and batten siding and three updated decks, this property offers a spacious driveway with parking for up to six vehicles and a large, private backyard featuring a wood deck with a privacy screen and BBQ area. Step inside to find oversized windows flooding the bright, open-concept living room with natural light, vaulted ceilings, solid interior doors, and LED lighting throughout. The stunning kitchen boasts Acacia wood countertops, hemlock shelving, soft-close cabinetry, a Blanco sink, and high-end retro appliances, perfect for stylish everyday living. Enjoy peace of mind with newer spray foam insulation, a reshingled roof with ice and water shield, updated plumbing with an on-demand water heater, and professionally updated electrical. Ideal for AAA tenants seeking a move-in ready home in a tranquil setting! (id:59911)
RE/MAX Hallmark Peggy Hill Group Realty
307 - 1709 Bur Oak Avenue
Markham, Ontario
Beautiful and Spacious 2 Bedroom, 2 Bath Unit At Union Condo, A Premium Low Rise Development By Aspen Ridge In The Heart Of Markham Located Directly Across From Mount Joy Go Station, Spacious 852Sf With 9Ft Ceiling And 2 Balconies, Open Concept Kitchen With Granite Countertop, Stainless Steel Appliances, Laminate Flooring Throughout, Top Ranking School Zone, Close To Transit, Schools, Markville Mall, Restaurants, Supermarket, Parks And All Amenities... (id:59911)
RE/MAX Crossroads Realty Inc.
3 Wisla Avenue
Markham, Ontario
Modern style 4-bedroom rear lane 2-car garage townhouse in sought after Markham SpringWater by Mattamy. Premium lot with unobstructed view from roof top terrace. $$$ upgrades are designed and chosen with a great taste. 9 ft ceiling & 8 ft height doors on 1st and 2nd floor, beautiful 7.5x0.75 inch Hardwood floor with a nature color on all three floors. Two ensuites, oak stairs, EV charger rough-in. Luxury kitchen upgraded with white cabinet & two clear glass doors. All quartz counter and bathroom wall tiles are upgraded. Minutes to HWY 404/Costco/Library/Park/Comminity Centre/School. (id:59911)
Right At Home Realty
17 - 370 G Red Maple Road
Richmond Hill, Ontario
2 Parking , 2 Bdr Plus Den, Convinient Location, 2 Entrances , (One From Underground Parking) (id:59911)
International Realty Firm
247 Harris Avenue
Richmond Hill, Ontario
Country Living in the City!! The best of both worlds!!. Beautiful & Quaint 4 level Backsplit home on property shows pride of ownership! Its simply gorgeous! It has 3307 sq ft of living area plus finished basement. It has a magnificent Rural Setting with Woodsy privacy, south facing rear yard with inground pool and rear yard OASIS!!! Finished basement has large games and recreational rooms. 70 ft long upper decking, south facing at rear. 12 Walkout, heated oversized 4 car garage with 13ft ceiling. Do not wait! Must be seen! A rare find and rare opportunity. Agents act fast, and make your appointment to show this beautiful home and property today! Rare opportunity, develop 6 lots for townhouses/semi-detached or 3 large custom homes or renovate the existing home. Builders, Investors, developers, take note!! or Buyers looking for a beautiful home on over (1) acre of prime land backing onto a Ravine and Conservation, Lot size is 155.13 x 291.57 ft (over one acre) in the heart of Richmond Hill. Build 3 Luxury detached homes on 51 x 291.57 ft lots or option (2) build 6 Semi-detached homes or Townhomes. Town sewage and town water at property line. (id:59911)
Royal LePage Your Community Realty
193 Glenariff Drive
Hamilton, Ontario
Welcome to this beautifully maintained 2 bed, 2.5 bath detached bungalow in the quiet rural Adult Lifestyle community of Antrim Glenn. This home features brand new quartz countertops in the kitchen and upstairs bathrooms, new flooring in the kitchen and baths, new faucets throughout, new stainless steel kitchen appliances (24/25), new laundry team (23/24) and beautiful hardwood flooring, this home is move-in ready. The functional layout includes a spacious living area, eat-in kitchen with plenty of cabinets, dining room, large primary bedroom with walk-in closet & 4pc ensuite and a fully finished basement with a large rec room, a den perfect for a workshop or hobby space, and ample storage. Recent upgrades include a new high efficiency propane furnace (Oct 24) and a roof approx. 4 years old. The double car garage adds convenience and extra space. Enjoy the stone patio in front allowing you to greet the morning sun with your coffee, or escape to the side patio for afternoon drinks and BBQ under the Gazebo. Come and enjoy a vibrant and inviting lifestyle with access to a community centre offering an in-ground pool, shuffleboard, billiards, craft room, library, and a full kitchen for events and gatherings. A perfect blend of comfort, updates, and community living awaits! (id:59911)
Keller Williams Edge Realty
797 Main Street E
Hamilton, Ontario
Unique property with storefront (approx. 400 sq ft is in the Total SF used as storage (Seller’s use) Perfect games hobbyrm (great for pool table). Detached garage to store his car (Seller’s use) 2.5 stry brick with full basement for storage. Laundry and side entrance to basement area. 2014 new gas forced air + central air. New roof flat and roof shingles in 2023. Very well maintained and clean. 3 to 4 private parking at the rear. Main house level use as 1 bedrm unit it is vacant. 2nd & 3rd level used as tenant occupied on month to month with rear safety fire escape. High traffic location near Gage park and all conveniences. Zoned Commercial/Residential. 2 hydro meters. (id:59911)
RE/MAX Escarpment Realty Inc.
16 Hunters Glen Road
Aurora, Ontario
Discover an Estate of Unrivaled Elegance in Auroras Most Prestigious CommunityNestled behind grand stone gates and approached by a winding driveway, this magnificent stone mansion sits on 4 meticulously landscaped acres, offering a lifestyle of unparalleled luxury. This is not merely a home but a statement of refinement and exclusivity.Inside, dramatic floor-to-ceiling stone fireplaces and bespoke designer details create an atmosphere of timeless sophistication. The chefs kitchen is a culinary dream, designed for both functionality and style. The main floor luxury master suite is a private sanctuary, blending indulgence with tranquility.The lower level transforms into a sportsmans retreat, catering to every passion with thoughtfully designed amenities including a hockey practice rink. An indoor pool promises year-round enjoyment, while a separate main-floor in-law suite ensures comfort and privacy for guests.Outside, lush manicured lawns, mature shade trees, and serene pathways provide a picturesque setting for relaxation and outdoor leisure. The attached 8-car garage is seamlessly integrated into the estate, maintaining the propertys elegant aesthetic.Families will appreciate the proximity to some of the areas finest private schools, ensuring exceptional educational opportunities.This estate is more than a residence its a lifestyle, a legacy, and a rare opportunity to own Auroras most exquisite properties. **EXTRAS** Conveniently located close to St. Andrew's College, St Anne's School for Girls, The Country Day School, Pickering College. Backs to Beacon Hall Golf Course, close to Magna Golf Club and several Club Link Courses (id:59911)
RE/MAX Hallmark York Group Realty Ltd.
121 Stacey Avenue
Oshawa, Ontario
Photo Taken in 2024 when Staged. The Property is Tenanted Now. Detached Home Situated On Family-Friendly Neibghd. Completely Renovated From Top to Bottom: New Kitchen W/ Quartz Counter (2024), Upgrade Double-Sink Bathroom On 2nd Flr (2024), New Floor thr Entire Home(2024), New Laundry Area W/ Ample Storage(2024). New Lighting Fixtures(2024). New Front& Rear Doors(2024). 200 AMP Electric Panel W/ New Wiring(2024). New Plumbing & Ducting System(2024). Combined Living and Family Room. Various Shopping Opts: Walmart, RONA, Canadian Tire, Canadian Superstore, Costco, and the Center Oshawa Shopping Mall. Numerous Restaurants to Explore. 5mins to HWY 401, 10mins Drive to Oshawa GO/VIA Station, 3 mins Walk to Bus Stop. Steps Away from Parks, Playgrounds, Sports fields, Community Garden, Outdoor Pool. Close to Lakeridge Health Oshawa Hospital. Walking Distance of Village Union PS, Bus Direct to Eastdale CVI. Short Drive to St. Thomas Aquinas Catholic Schl, Monsignor John Pereyma Catholic HS. Close to Private Schls: Great Beginnings Montessori, Durham Elementary& Durham Academy. Tenants Are Responsible For Setting Up And Paying All Utility Accounts. Tenant Insurance And Key Deposit Are Mandatory. Proof Of Utilities Setup And Valid Tenant Insurance Must Be Provided Prior To Key Exchange. (id:59911)
Avion Realty Inc.
1892 Fosterbrook Street N
Oshawa, Ontario
Welcome to Fields of Harmony One of Oshawa's Premier Family Neighbor hoods! Known for its welcoming atmosphere, modern homes, excellent schools, and unbeatable proximity to parks, shopping, highways, Community center and top amenities. Step into 1892 Fosterbrook a brand-new, never-lived-in detached home located in this highly sought-after community. Thoughtfully designed for both elegance and comfort, this home offers 4 generous bedrooms and 3 modern bathrooms, making it ideal for families and professionals alike. With over 1,000 sq ft of walk-out basement space, there's fantastic potential to create a 2-bedroom basement apartment perfect for extended family or rental income. Inside, you'll find premium upgrades throughout, including granite countertops in the kitchen and bathrooms, a sleek custom linear electric fireplace for cozy evenings, and stylish hardwood flooring and stairs that add warmth and sophistication. Enjoy the convenience of being within walking distance to major amenities: superstores, Cineplex, parks, schools, and public transit. Families will love the proximity to Maxwell Heights Secondary School, just 1.5 km away, celebrated for its elite mathematics program. If your looking for a contemporary, upscale home in a prime location, this property truly has it all. Don't miss this exceptional opportunity! (id:59911)
Homelife/miracle Realty Ltd
113 Lord Seaton Road
Toronto, Ontario
Welcome to this Bright, Spacious & Thoughtfully Designed 5-Bedrm Home. Nestled on a generous 70x110 ft. lot in prestigious St. Andrew-Windfield's (Bayview/Yonge & York Mills) enclave. This beautifully maintained home offers over 4700sq. ft. of living space (including a finished lower level)& timeless charm throughout. Discover a centre foyer with beautiful Italian tile, lrg. living & dining rms & family rm/den/office (hardwood flrs.), main fl. 2 pc powder rm, hall closet, & 5 generously sized bedrms incl. a king-size, luxurious Primary Bedrm Suite, complete with walk-through area containing 2 lrg. walk-in closets, & a lrg. ensuite retreat. Quality craftsmanship in this home is evident in every detail. A grand curved staircase (solid oak & hardwood under carpeting) welcomes you to the 2nd level, where you'll find a lrg. warm landing area & upper hall (hardwood under carpeting), a spacious walk-in cedar closet, 5 pc bathrm with lrg. closet, window & bright lighting, & hardwood fl. throughout the spacious bedrms. The bright, open-concept kitchen is perfect for family meals featuring French doors to foyer, stained glass shutters, lrg. island, built-in desk area, ceiling pot lights & custom-made solid wood (inside&out) cabinets & drawers. A main fl. laundry rm with lrg. sink & double closet sits off the kitchen with side door entrance. Step out through the double sliding door to the private, garden & cedar tree-lined backyard oasis ideal for quiet relaxation or summer gatherings. The expansive finished lower level is complete with a lrg. rec. rm, custom-built wet bar, ceiling pot lights, real wood-burning fireplace (marble/wood surround), in addition to a cold rm (wine cellar/cantina), lrg. games rm, storage areas, utility rm & a 3 pc. bathrm with W/I shower. Surrounded by multi-million dollar homes & boasting great curb appeal, its conveniently located near Hwy 401, Transit, top-rated schools, shopping, place of worship, park, tennis courts, & a wide range of amenities. (id:59911)
Right At Home Realty
11 Case Ootes Drive
Toronto, Ontario
Premium Ravine Unit! Brand New CozyTownhouse Right At Eglinton and Victoria Park. Spacious,Functional Layout Features Bright 4bedrooms, 4 bathrooms. Laminate Flooring Throughout, Open Concept & Modern Kitchen w/ Stainless Steel Appliances, QuartzCountertop, Natural Oak Staircases, Private Ground Floor Garage W/Direct Access To the unit. Ground office Can Beused bedroom, Easy Access To TTC Bus Route; Minutes ToLRT, Hudson Bay Dept Store, Public Library and Eglinton Shopping Centre.10 Minutes Walk To The Future 19-Acre Redevelopment Golden Mile Shopping District. (id:59911)
Bay Street Integrity Realty Inc.
Ph11 - 525 Adelaide Street W
Toronto, Ontario
Want to live in a beautiful Penthouse with very affordable price? ** Unobstructed View of The City & Sunset! ****Functional Open Concept. Large Den Can Be Used As Second Bedroom. 9' Ceiling, Floor To Ceiling Windows. Modern Kitchen, Quartz Countertop. Bedroom w/ Large Walk In Closet. In The Heart Of Vibrant King West. 100 walking score, Steps to all amazing things the city has to offer. (id:59911)
Anjia Realty
4602/03 - 183 Wellington Street W
Toronto, Ontario
Welcome to Cielo Alba, Residences of The Ritz Carlton, the epitome of luxury condominium living in Toronto. This extraordinary Aprox 6,000 sq.ft. unit offers the trifecta of a perfect location, a world-class building, and a one-of-a-kind residence for your unparalleled urban lifestyle. 180panoramic views, 10 & 11 foot ceilings, Poliform Millwork, 10 Foot Frameless Doors, 1000 bottle Wine Cellar, this is an ultra rare option for those seeking the upmost in elegance and condo living in Toronto. If you're seeking an elevated level of pampering and personalized attention, there's no other destination that quite compares. (id:59911)
Sotheby's International Realty Canada
618 - 11 William Carson Crescent
Toronto, Ontario
Welcome to this beautifully appointed 2-bedroom, 2-bathroom suite in the highly sought-after **Hogg's Hollow neighbourhood ** one of Toronto's most prestigious and picturesque communities. Offering over 1,000 sq. ft. of thoughtfully designed living space, this bright and airy residence showcases **9-ft ceilings**, a functional open-concept layout, and large, oversized windows that flood the home with natural light. The modern kitchen features ample cabinetry and breakfast bar seating, ideal for casual meals and entertaining. The primary bedroom is a true retreat, complete with a walk-in closet and a spa-inspired 4-piece ensuite, providing both comfort and privacy. The versatile second bedroom can easily serve as a guest room, home office. The open-concept living and dining areas flow seamlessly onto a , private balcony, perfect for enjoying serene greenbelt views, morning coffee, and spectacular sunsets. Residents of this luxury, pet-friendly building enjoy an array of premium amenities, including a state-of-the-art fitness centre, indoor pool, sauna, hot tub, 24-hour concierge service, guest suites, and an elegant party room. Located just steps from York Mills Subway Station, as well as premier shopping, fine dining, and top-rated schools, with easy access to Hwy 401 commuting is a breeze. Outdoor enthusiasts will appreciate proximity to nature trails, parks, and the Don Valley Golf Course, offering an active lifestyle just minutes from home. Maintenance fees include High-Speed Internet and Cable TV, providing added value and convenience. An exceptional opportunity to own in one of Torontos most coveted enclaves a perfect blend of urban living and natural beauty! (id:59911)
RE/MAX Realtron Eli Bakhtiari Team Realty
1109 - 480 Front Street W
Toronto, Ontario
Tridel's brand-new masterpiece The Well Phase 2. Bright unit facing East. Practical layout with large den. Floor-to-ceiling windows. luxurious amenities, convenient location and doorstep shopping. (id:59911)
Homelife Landmark Realty Inc.
278 Coastline Drive
Wasaga Beach, Ontario
Private beachfront property on family-friendly Allenwood Beach, offering a rare combination of location, privacy, and potential. With its sandy shoreline, breathtaking sunsets, and peaceful setting, this is the kind of property you've been waiting for. Experience golden sunsets that light up the sky over the sparkling blue waters of Georgian Bay right from your doorstep. Lovingly updated and move-in ready, this charming 3-bedroom 3-season cottage is ideal for relaxed summer living. Whether you're looking for a seasonal cottage or planning to build a future custom beachfront residence, this property offers both comfort now and potential down the road. Set far back on a 56 x 276-ft lot, the home offers excellent privacy along with the convenience of municipal water and sewers. The spacious lot also provides plenty of room for future expansion or redevelopment. Enjoy quiet beachfront living away from the crowds, yet just a short drive to East end shops and amenities. Wasaga Beach is home to the worlds longest freshwater beach and is regularly ranked among Canada's best beach destinations. Beachfront properties like this are rare-don't miss your chance to make it yours this summer. (id:59911)
RE/MAX By The Bay Brokerage
111 Rodney Street
Collingwood, Ontario
Welcome to this lovely 2-storey home family home nestled in desirable downtown Collingwood. Boasting 3 bedrooms and 3 bathrooms, including a primary bedroom with an ensuite bathroom, this residence offers both comfort and convenience. The main floor features an open concept layout, enhancing the sense of space and flow throughout. A separate dining area complements the beautiful entertainer's kitchen, equipped with stainless steel appliances and expansive granite countertops, perfect for preparing meals and hosting gatherings. The living room is a cozy retreat, complete with a gas fireplace and sliding doors that lead to a back deck overlooking the landscaped backyard. This outdoor sanctuary provides a tranquil setting for relaxation or outdoor dining. Additional highlights include a private drive with double-wide parking for two vehicles and a single-car attached garage, offering ample parking and storage options. The lower level, with 6-foot ceilings, presents an ideal space for kids or additional storage. Built in 2006 with numerous updates between 2018 and 2020, this home combines modern construction with recent enhancements, ensuring both functionality and aesthetic appeal. Bright interiors and a covered front porch add to the charm and livability of this exceptional property. Don't miss the opportunity to make this meticulously maintained home yours and experience the perfect blend of comfort, style, and convenience in Collingwood. (id:59911)
Sotheby's International Realty Canada
1712 Vittoria Road
Vittoria, Ontario
Welcome to 1712 Vittoria Road, a beautiful three-bedroom, one-and-a-half-bathroom home with an amazing above-grade nanny suite. Perfectly equipped for a multi-generational family or an amazing rental opportunity. Sitting on 0.385 acres, this great home has a lush backyard with a sizable shed and backs onto the Vittoria Conservation Area, providing incredible privacy. The living room features a cozy wood-burning fireplace, framed by large windows that flood the space with natural light. Off the living room is a well-appointed dining area and kitchen with plenty of storage space. Sliding doors from the kitchen lead to your indoor oasis. Sit in your spacious sunroom, complete with a hot tub and a charming lounge area where you can take in the backyard views of the Conservation Area beyond the trees. On the second floor, there are three bedrooms and a four-piece bathroom. In the basement, you will find a large office area and a tastefully updated laundry room with access to the annex apartment off to the west side of the house. In the lower level of the house, you’ll enjoy the spacious family room complete with a two-piece bathroom. Enter the annex apartment using the separate entrance off the driveway or one of two entrances available from the main house. This lovely apartment has one large bedroom with a four-piece bathroom. There is a lovely oak kitchen, a bright and airy family room with a walkout to the backyard and a gas fireplace. This beautiful apartment also offers a large unfinished basement for storage and the option to finish it for additional living space. Located just minutes from Port Dover and Long Point on Lake Erie, this home offers easy access to sandy beaches, scenic spots and the best freshly caught perch dinners around. Don’t be TOO LATE*! *REG TM. RSA. (id:59911)
RE/MAX Escarpment Realty Inc.
101 - 6065 Mcleod Road
Niagara Falls, Ontario
Discover your perfect home in Niagara Falls with this stunning condo available for lease. This beautifully designed residence offers two spacious bedrooms and two modern bathrooms, ensuring comfort and privacy for all residents. The inviting living area is ideal for relaxation and entertaining, while the well-appointed kitchen features high-quality appliances and ample storage space, making meal preparation a joy. For added convenience, the condo includes a stackable laundry unit, allowing you to handle your laundry needs easily. A reserved parking spot is included, providing hassle-free access to your vehicle. Whether you're looking for a peaceful retreat or a vibrant urban lifestyle, this condo in Niagara Falls combines luxury, comfort, and convenience, making it an ideal place to call home. (id:59911)
Homelife/diamonds Realty Inc.
602 Ketter Way
Plympton-Wyoming, Ontario
Welcome to the stunning Brand-New Silver Springs subdivision in Plympton-Wyoming! This elegant two-story home offers 2,085 square feet of thoughtfully designed living space, featuring four spacious bedrooms. The luxurious primary bedroom boasts a generous walk-in closet and a magnificent ensuite with a separate glass shower for a spa-like retreat. No sidewalk in front of the property, and fully fenced backyard. The heart of the home is an open-concept kitchen equipped with a stylish center island, upgraded full-height cabinetry, and plenty of workspace. Adjacent to the kitchen, the family room invites warmth and comfort with its cozy fireplace. Modern conveniences include a high efficiency gas furnace, central air conditioning, and ample pot lights throughout the home. At the front entry, a versatile room awaits, perfect for a home office or den. Ideally located, this home is close to an array of amenities, including grocery stores, hardware shops, restaurants, schools, playgrounds with a splash pad, and a variety of shopping options. With quick access to Highway 402 (just 10 minutes away) and only 15 minutes from Sarnia, this home combines convenience with modern comfort. Don't miss the opportunity to make this exceptional property your new home! (id:59911)
Kapsons Realty Point
28 Woodman Drive N
Hamilton, Ontario
FULLY RENOVATED, READY TO MOVE IN! 28 Woodman Drive North, a newly renovated, townhome located in a family-friendly neighborhood. This home is designed for modern living, with stylish updates and comfortable spaces throughout. The main floor features a brand-new kitchen with quartz countertops and stainless steel appliances, perfect for cooking and entertaining. The separate dining room and living room offer plenty of space for relaxation and gatherings, all beautifully finished with vinyl plank flooring that runs throughout the level. Upstairs, you'll find three generously sized bedrooms, each offering ample closet space, along with a newly renovated four-piece bathroom. The unfinished basement provides laundry facilities and direct access to the garage, offering practicality and potential for future expansion or storage. Conveniently located near highway access, shopping, bus routes, and schools, 28 Woodman Drive North combines modern living with a prime location! **Listing Photos are of Model Home. (id:59911)
Royal LePage Signature Realty
9 Fire Route 42a
North Kawartha, Ontario
Year-Round Home/Cottage on Big Cedar Lake A Blend of Charm, Comfort & Natural Beauty Discover the perfect escape on Big Cedar Lake, less than 2 hours from the GTA. This charming four- bedroom, two-bathroom, four-season retreat combines the charm of an original A-frame cottage with the comfort of a modern addition/reno(1990), offering an ideal balance of cozy cottage vibes and practical year-round living. Nestled among the stunning granite and towering pines of the Great Canadian Shield, this desirable lakefront retreat provides excellent fishing (summer and winter), boating and swimming. The outdoor property is perfectly designed to maximize every inch of space. The large, level front yard offers ample space for yard games, entertaining, or just relaxing. A stunning stone wall and small beach area line the waters edge, and landscaped gardens enhance the natural beauty. The private dock provides easy lake access, and the cottage is situated in a beautiful bay, offering calm waters ideal for swimming. A raised front deck spans the width of the home, offering breathtaking views and a quiet place to relax. Step inside to find a bright and inviting interior, where large windows in every room and skylights throughout flood the home with natural light. The main floor features a spacious bedroom, 4-piece bathroom, living room, dining room with custom built-in cabinets, and a kitchen complete with appliances. Upstairs, you'll find three additional spacious bedrooms and a full bathroom featuring a large soaker tub with jets. This home also has a wood stove, forced-air propane furnace, central air conditioning and a back up generator. This home is also equipped with a durable metal roof, new eaves with leaf guards installed in 2024.Whether you're looking for a year-round home or a weekend getaway, this Big Cedar Lake gem has everything you need to embrace lake life. Don't miss your chance to own a piece of paradise! (id:59911)
Ball Real Estate Inc.
288 Boon Avenue
Toronto, Ontario
Boon-shakalaka! #288 Boon provides a slam dunk mixed-use/live-work scenario! Combine a detached, corner property exposure with a solid rental income, highlighted by a triple A tenant in the main floor commercial space for over 20 years! Other benefits include separately metered units and entrances for 4 units (2 on 2nd floor and 2 in basement). The 2nd floor boasts a one bedroom with walkout and Skyline view, and a bachelor. The basement features two, 1 bedroom apartments. Take advantage of 3 private parking spots off Rogers Road. Amenities and convenience abound. TTC is at your doorstep, Eglinton LRT is nearby, and you're steps to St Clair W (Corso Italia), shops, cafes, parks and top rated schools. Fairbank Community Centre/Pool, J. Piccinini Recreation Centre, Earlscourt Park and Caboto Pool are also close by. Enjoy quick and easy access to both uptown & downtown via the Dufferin Bus/Corridor. You're also only minutes to 401, 400, and Allen Expressway. The area is undergoing massive redevelopment and boasts huge potential for growth! Hurry and add a real "boon" to your investment portfolio! (id:59911)
Homelife/cimerman Real Estate Limited
20 Topiary Lane
Brampton, Ontario
simply stunning !! shows 10+++. 3 bedroom 3 bathroom semi situated in a High demand area of Fletchers Meadow . offering living and dining com/b, impressive foyer with well designed lay-out, sep open concept family rm, upgraded family size kitchen with s/s appliances, master with ensuite and w/i closet, all large bedrooms, painted with neutral colors and tastefully decorated and much more. must be seen. steps away from schools, parks, trails, public transit, gyms, shopping /grocery and place of worship (id:59911)
RE/MAX Realty Services Inc.
809 - 2545 Erin Centre Boulevard
Mississauga, Ontario
This Beautiful 2 Bedroom And 2 Bathroom Condo Unit, Is Very Spacious And Bright, Ready To Move In, Newly Upgraded. Great Amenities Inc. Pool, Gym, Party Room, Tennis Court, Outdoor Playground. Utilities Included Rare '2' Parking And 1Locker. Steps To Erin Mills Town Centre, Hwy 403, Excellent Schools, Parks And Much More. Prime Location. (id:59911)
Kingsway Real Estate


