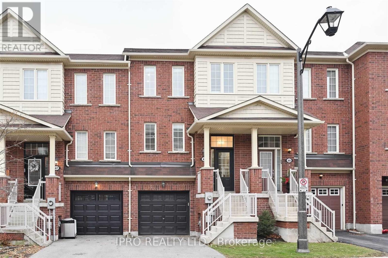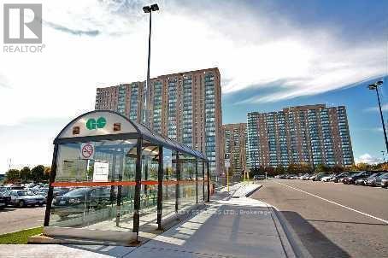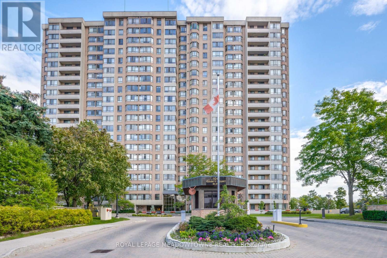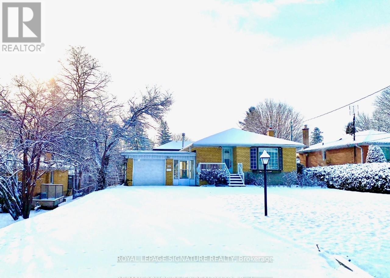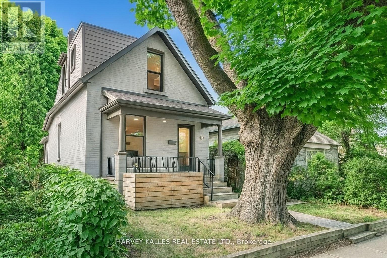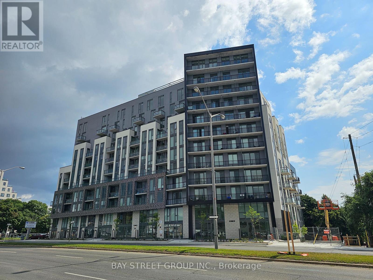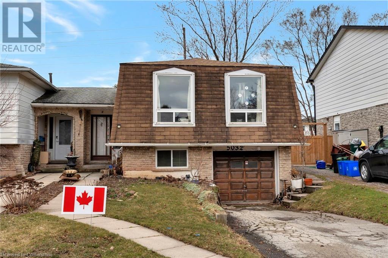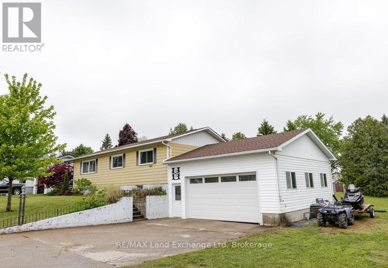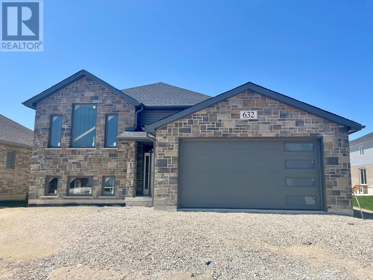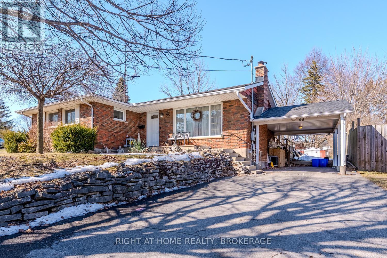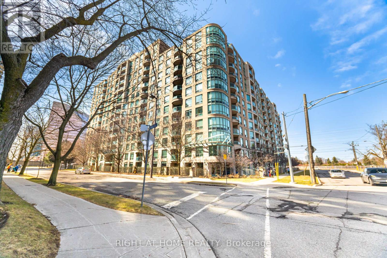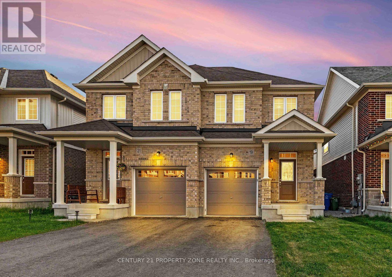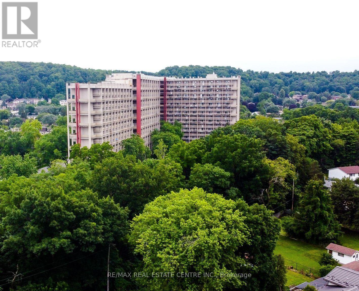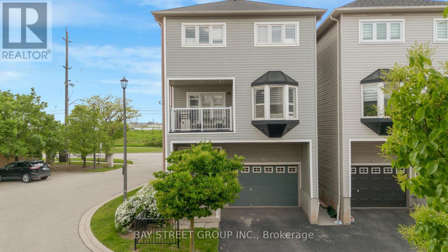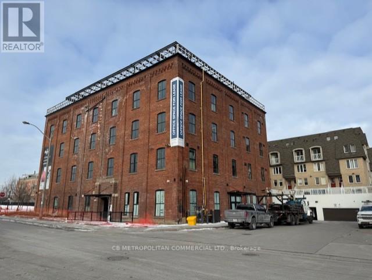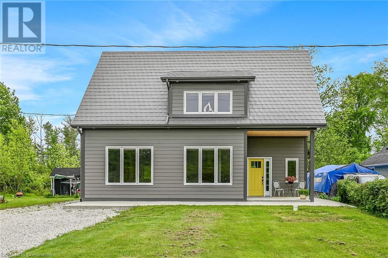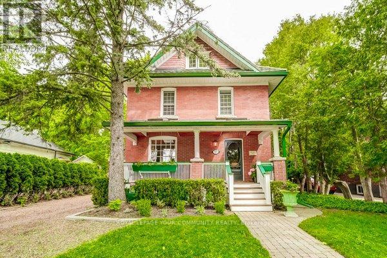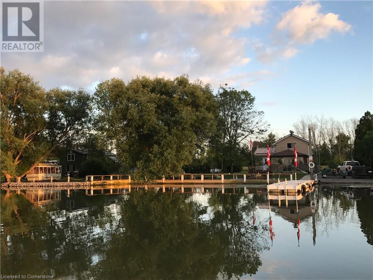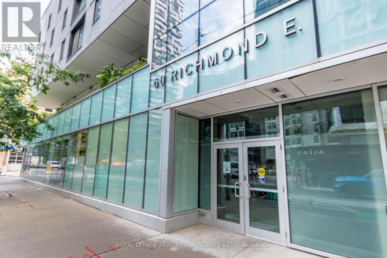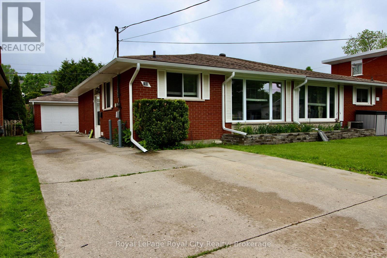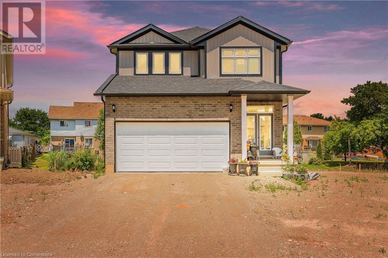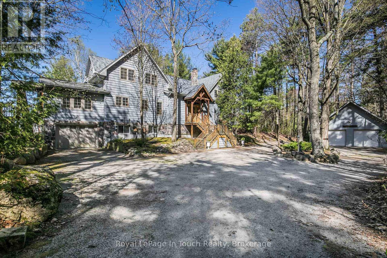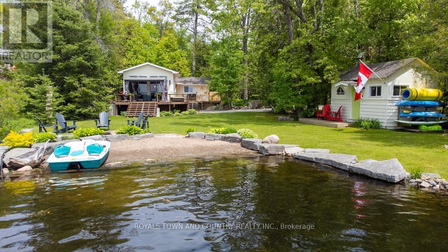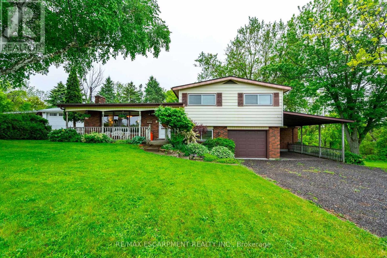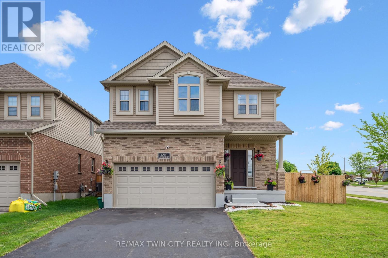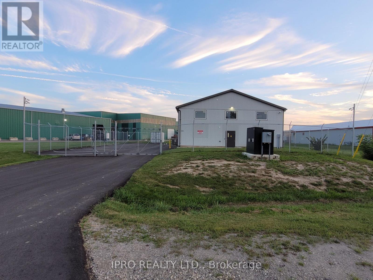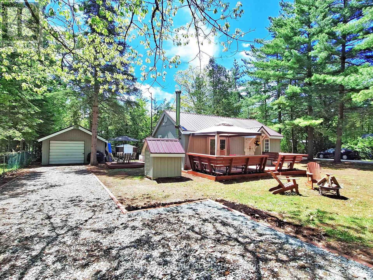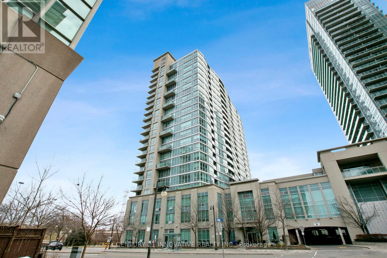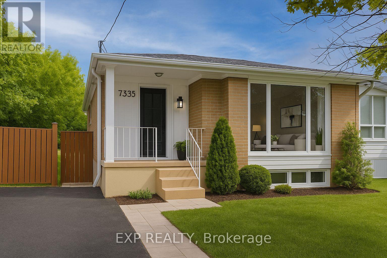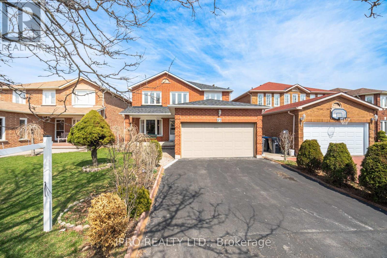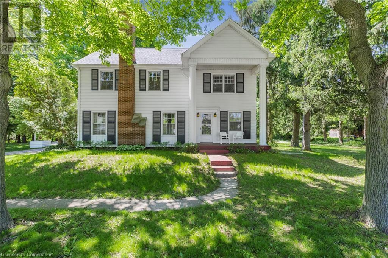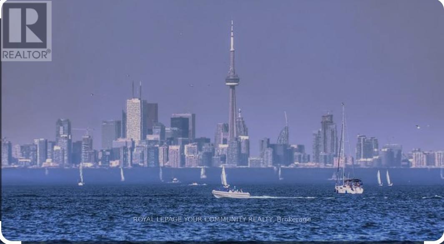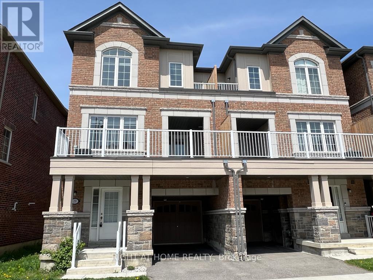48 - 2187 Fiddlers Way
Oakville, Ontario
**Stunning** UPGRADED Executive Townhome With 3 Bedroom & 2.5 Bathrooms. HARDWOOD Floors Throughout. OPEN CONCEPT Living/Dining Room. RENOVATED Kitchen With QUARTZ Countertop, BACKSPLASH & S/S Appliances. Centre ISLAND. Spacious BREAKFAST Room Combined With Kitchen With JULIETTE Balcony. PRIMARY Bedroom With 3Pc ENSUITE & WALK-IN Closet. GENEROUS Size 2nd & 3rd Bedrooms. 4Pc MAIN Bath. Separate FAMILY Room On Ground Floor With WALK -OUT To Large DECK. Interlock In BACKYARD. Ensuite LAUNDRY. ACCESS To Garage. Located In One Of The Most SOUGHT-AFTER Neighbourhoods With HIGHLY RATED Schools. EXCELLENT Proximity To Parks, Shopping, Community Centre, Transit, Highway 407/QEW & Public Transit. FLOOR PLAN Attached. (id:59911)
Ipro Realty Ltd.
1815 - 145 Hillcrest Avenue
Mississauga, Ontario
One Of A Kind Unit At Hillcrest! Marble Flooring In Kitchen And Entrance! Beautiful, Professionally Renovated Unit. Will Not Last Long. Den Can Be Used As A Second Bedroom. Great Layout. Immaculate Unit Amazing Location. Minutes Walking Distance To Go Train. Breathtaking South Western View. Parking Steps To Door. No Smokers. No Pets. (id:59911)
Future Group Realty Services Ltd.
106 - 100 County Court Boulevard
Brampton, Ontario
Welcome to The Crown located in Fletchers Creek South. A wonderful condominium with beautiful mature landscaping. This well maintained condo showcases an arrange of Outdoor and Indoor amenities for all ages to enjoy. Currently available for sale is a spacious (1356 sqft) Sought after ground floor corner suite. 3 bedrooms plus a solarium, two 4 piece bathrooms, new broadloom in the living and dining rooms. All freshly painted. Fall in love with the large balcony and solarium treed views. One Underground parking space is included. Conveniently close to Community Restaurants, Shopping, Schools, Public Transit, Highway 407 and Highway 410. Come enjoy a life style you deserve. The maintenance fee includes all utilities and fibre cable. The condo offers 24 hr gated security, visitor parking, mature landscaped gardens and trees. Outdoor amenities include outdoor pool & patio, bbq area, tennis & basketball courts & shuffleboard. Inside enjoy the gym, sauna & change rooms with showers and washroom facilities, squash court, billiard room, ping pong. Library and party/meeting room where everyone is welcome to join the social club for coffee, happy & movie night. (id:59911)
Royal LePage Meadowtowne Realty
10 Sunrise Ridge Trail
Whitchurch-Stouffville, Ontario
This 2,827 sq. ft (per MPAC) 3-bedroom bungaloft in the gated Emerald Hills Golf Course Course community offers low-maintenance living with condo fees of $982.43/month, covering water, sewage, community snow removal and access to the clubhouse, pool, hot tub, sauna, tennis courts, exercise room, meeting room, party room with kitchen, and outdoor children's playground and MORE! The exterior features an appealing, landscaped front entry with decorative double glass doors, a transom window, and a brick-and-stone facade with stucco accents. It also includes an irrigation system, powder-coated steel fully fenced yard, a large raised deck, and a double car garage. Inside, the main floor boasts a spacious foyer and 11' ceilings. The formal living room features a bayed window wall, flooding the space with natural light. Hardwood floors, California-style shutters, and extended height interior doors enhance the main living areas. The dining room enjoys a large window, while the kitchen offers maple cabinetry, granite countertops, stainless steel appliances, including a new fridge (2024). The breakfast area has a garden door leading to the deck, and the family room includes a gas fireplace, pot lights, and a large window overlooking the yard. The spacious principal bedroom has hardwood flooring, a tray ceiling, large windows, two walk-in closets with custom organizers, a seating area, and access to the deck. The ensuite includes a soaker tub, shower, and heated floors. Additionally, there is a second bedroom, a 4-piece bathroom, and a main floor laundry room with direct garage access. Upstairs, a grand curved staircase leads to the loft bonus room overlooking the main floor. The third bedroom features a large window and closet, and a 4-piece bath completes the upper level. (id:59911)
RE/MAX All-Stars Realty Inc.
31 Thornbank Road
Vaughan, Ontario
This sprawling, classically designed mansion has a gated front entrance to a circular courtyard with formal gardens, sprawling 100 ft X 302 Ft And back to the Prestigious 'Thornhill Golf Club' Professionally Interior Designed & Furnished - 6+1 Bedrooms,10 Washrooms- Showcasing A Grand Cathedral Foyer, Magestic Archways And 11 Ft & 10 Ft Ceilings with Elevator, Multiple Walk-Outs To Terraces & Enclosed- Veranda Overlook The Backyard Retreat & Swimming Pool Oasis, professional landscaping, heated driveway and surrounding wrought iron fencing with an entrance gate, Kitchen highlights include a hardwood floor, granite counters, a large centre island/breakfast bar with an integrated sink, a pantry, pot lights, a detailed decorative ceiling, custom backsplash, high-end stainless steel appliances, a built-in desk, arched windows, and a sliding door walkout to a covered patio. Off the kitchen is a covered outdoor loggia in Italian with a wood-burning fireplace. The living room features a hardwood floor, crown moulding, a wood-burning fireplace with detailed plaster surround, a ceiling medallion and chandelier, and two arched double garden-door walkouts. In the dining room, highlights include a hardwood floor, crown moulding, a chandelier and two arched windows. The office features rich wood walls, a coffered wood ceiling, wall sconces, floor-to-ceiling built-in shelves, and two double-door walkouts to the front. The backyard has a covered patio, an inground pool, a three-piece bathroom, a cabana, an inground hot tub, a large lanai with a wood-burning fireplace, an outdoor kitchen with stainless steel appliances and a dining area, fountains, gardens, a potting shed, and lawn space. The lower level wine room,700-bottle wine cellar features cabinetry, counter space, exposed brick walls and ceiling, a tile floor, a games room and a sound-proof movie theatre. It also comes with a 3 car garage and 12 parking spaces. (id:59911)
RE/MAX Realtron Barry Cohen Homes Inc.
Lower - 524 Rouge Hills Drive
Toronto, Ontario
Prime West Rouge Lakeside Community !!! Exclusive Walk-Out Basement Lease in a Charming Bungalow ... Nestled on a Quiet, Prestigious Street Surrounded by Elegant Ravine Homes! This Lease Includes Only the Spacious Walk-Out Basement, Featuring 2 Bright Bedrooms, 1 Modern Kitchen with Sleek Appliances and Ample Cabinetry, 1 Full Bathroom, and Convenient Ensuite Laundry. Sunlit Spaces with Large Windows and Direct Outdoor Access Invite Abundant Natural Light and Seamless Enjoyment of the Scenic Surroundings. The Main Floor is a Separate Rental Unit with Independent Access. Prime Location on a Low-Traffic Crescent, Steps from Top-Rated Schools, TTC Buses, Local Shops, Black Dog Pub, Restaurants, GO Train, Rouge River, National Park, Beach, and Scenic Waterfront Trails Along the Lake! An Affordable Opportunity to Call This Lakeside Walk-Out Basement Gem Your Home! (id:59911)
Royal LePage Signature Realty
58 Myrtle Avenue
Toronto, Ontario
A stunningly updated detached home in the heart of vibrant Leslieville, 58 Myrtle Avenue seamlessly blends timeless charm with modern comfort. The open-concept main floor is bright and welcoming, featuring hardwood floors, pot lights, and oversized windows that flood the space with natural light. The stylish eat-in kitchen is a standout, offering custom cabinetry, stainless steel appliances, a large island for casual dining and prep, and a seamless walkout to a newly landscaped, extra-deep, 150-foot backyard with lush greenery and a large entertainers deck ideal for hosting or unwinding in your own private oasis. Upstairs, youll find a tranquil primary bedroom with custom built-ins, a spacious second bedroom, and a thoughtfully renovated bathroom. The separate-entry lower level offers incredible flexibility, with a third above-grade bedroom, rec room or office space, kitchenette, and laundry perfect for extended family, guests, or rental potential. Laneway access provides two-car parking and the exciting potential for a future laneway house (report available). Just steps to TTC, parks, shops, and Leslievilles best restaurants and a short stroll to the beach. A rare opportunity in one of Torontos most beloved neighbourhoods. (id:59911)
Harvey Kalles Real Estate Ltd.
323 - 90 Glen Everest Road
Toronto, Ontario
Stunning Two-bedroom, Two-bathroom Condos With Modern Designs And Unbeatable Amenities In East Toronto! These Homes Feature Sleek Built-in Appliances, Quartz Countertops, And Laminate Flooring Throughout, Ensuring Both Style And Functionality. Enjoy Bright Views Through Floor-to-ceiling Windows And Relax On Spacious Balcony. Amenities Include Rooftop Patios With Bbqs, Gyms, Yoga Studios, Pet Washrooms, And 24-hour Concierge Services. Steps From Parks, Trails, Restaurants, And Shops. With Easy Access To Ttc, Scarborough Go, And Major Highways, Commuting To Downtown Toronto Is A Breeze. Ideal For Professionals, Small Families, And Nature Lovers, Provide The Perfect Balance Of Urban And Serene Living. (id:59911)
Bay Street Group Inc.
1631 Pleasure Valley Path
Oshawa, Ontario
9 Ft Ceilings On Main. 8 Ft Ceilings On All Other Floors. Laminate Wood Floors. Free Standing Kitchen Island. Fire Place. Rooftop Terrace & Much More! (id:59911)
Century 21 Green Realty Inc.
1405 Lyncroft Crescent
Oshawa, Ontario
Welcome to 1405 Lyncroft Cres. Gorgeous all brick detached home in most desired north Oshawa community. Nestled on a huge pie shape lot, this cozy basement apartment getaway is newly renovated and waiting for you. Tenant to pay 30% per month for the utilities. (id:59911)
Revel Realty Inc.
5032 Brady Avenue
Burlington, Ontario
Welcome to 5032 Brady Ave. This Link home is located in the popular Pinedale neighbourhood of Burlington. This house is conveniently located near shopping areas, schools, highway access, GO Station, walking trails and parks. Set on a quiet street, this would be a great home for a growing family. The finished basement features 2 bedrooms and a full bathroom which gives you the option for an in-law suite or multi-generational living. (High Efficiency Furnace 2008; Windows 2020; Shingles 2019) (id:59911)
Housesigma Inc.
RE/MAX Twin City Realty Inc.
36 - 33 Price Street
Toronto, Ontario
Welcome To This Fantastic Unique Low Rise Building At 33 Price Street. If You Want Total Convenience In A Hip Building, Then This Is The Place For You To Call Home. Walk Out Your Door To The Toronto Lawn Tennis Club Or Grab A Bite Across The Street At Terroni Or A Multitude Of Fabulous Restaurants Just Steps Away. Hosting A Party The Highly Touted Summerhill LCBO Is Also Across The Street. As You Walk Inside You Are Instantly Amazed At The High Ceilings, Hardwood Floors, Chefs Kitchen And Enormous Privacy And Natural Light That Fills Each And Every Room. Move In And Enjoy! One Car Parking And One Locker Included. Guest Parking Available. (id:59911)
Harvey Kalles Real Estate Ltd.
463 Wolsley Street
Huron-Kinloss, Ontario
Discover the perfect blend of comfort and tranquility in this beautifully updated 3-bedroom, 1-bathroom bungalow, ideally situated on over half an acre along the serene river and scenic trail in the quaint village of Lucknow. Tucked away on a peaceful dead-end street, this home offers the ideal retreat for families or anyone seeking a serene lifestyle. Step inside to find a bright and airy living space that flows seamlessly into the modern kitchen, featuring stunning granite countertops that bring both style and functionality. The open layout is perfect for entertaining or enjoying cozy family evenings. The three spacious bedrooms provide a restful haven, while the well-appointed bathroom showcases contemporary finishes for your convenience. Venture downstairs to the expansive recreational room in the basement, offering endless possibilities for a playroom, home theater, or additional living space. A convenient mudroom off the garage provides a practical transition area for busy families, keeping your home tidy and organized. Outside, the generous yard presents an inviting space to relax, play, or explore the natural beauty of the river and trail right at your doorstep. The property also features a substantial 2-car garage (24 x 25), providing ample storage and parking. Don't miss the opportunity to make this charming bungalow your home, where modern updates meet the beauty of nature in the heart of Lucknow. Schedule your viewing today! (id:59911)
RE/MAX Land Exchange Ltd
632 26th Avenue
Hanover, Ontario
Lovely raised bungalow in the Cedar East subdivision in Hanover, close to many amenities. Walking into this open concept home you will notice vaulted ceilings in the living room, as well as a walkout from the large dining area to a 12.4' x 16 covered deck. The kitchen offers walk in pantry, island with bar seating, and stone countertops. Master bedroom offers walk-in closet and ensuite with double sinks. Also on this level are 2 more bedrooms and full bath. Heading down to the lower level youll find laundry, a large family room and 2 more bedrooms that could double as offices or hobby rooms! Make your own choices regarding interior finishes such as flooring, cabinets, and countertops, to suit your style. (id:59911)
Keller Williams Realty Centres
95 Silver Street
Brant, Ontario
Welcome to 95 Silver Street, a perfect blend of open-concept living and small-town comfort! This stunningly updated 4-bedroom, 2-bathroom home is bound to impress. The modern, open kitchen and living space lead directly to the backyard deck, ideal for summer BBQs and enjoying warm evenings. With a recently updated 200 amp panel, you'll be all set for a future hot tub. The year-round sunroom opens up countless possibilities for use. In the basement, you'll discover a large recreation room, an additional room with potential for more, and ample storage space. The roof was replaced in 2021. A carport provides parking, plus room for two additional vehicles, perfect for a growing family. Conveniently located just minutes from schools, trails, amenities, and Willet Hospital. This is a must-see schedule your showing today! (id:59911)
Right At Home Realty
Lph09 - 8 Pemberton Avenue
Toronto, Ontario
Turn-key condo in prime Yonge & Finch location! Move right into this beautifully maintained 1-bedroom condo in the heart of North York! Located in a sought-after building with direct underground access to Finch subway station, this unit offers ultimate convenience (no need to step outside to access transit). Key Features: Spacious Layout; Open-concept living and dining area with seamless flow; Carpet-Free Easy-to-maintain flooring throughout; Kitchen with Pass-Through Window Overlooking the bright and airy living space; Enclosed Balcony! Enjoy a serene north-facing view year-round. Large Bedroom features mirror glass sliding doors for a sleek look. Updated full bathroom with modern finishes for a fresh feel. En-suite laundry room as an added convenience at your fingertips. Underground parking & locker. All-Inclusive low maintenance fees include heat, hydro, A/C, water, building insurance, and common elements. No surprises! Top-Tier building Amenities: 24/7 Concierge for peace of mind, gym, party & meeting room, rec room, visitor parking. Steps to TTC Subway & Bus. Direct access to Finch Station! Walk to Shops, Supermarkets & Restaurants Everything you need at your doorstep Easy access to highways. Commuting is a breeze! Dont miss out on this fantastic opportunity; schedule your showing today and move in right away! (id:59911)
Right At Home Realty
19 Elsegood Drive
Guelph, Ontario
This stunning 3-bedroom residence, complete with a spacious second-floor den, showcases a thoughtfully designed open-concept layout with soaring 9 ceilings, a striking metal staircase, and premium finishes throughout. The home is carpet-free and features upgraded lighting, sleek granite countertops, roller blinds, pot lights, and high-end appliances for a modern, luxurious feel. The private backyard offers a perfect retreat, while the unspoiled basement with a rough-in for a 3-piece bath presents an incredible opportunity for a future income suite. Ideally located near the University of Guelph, GO Transit, shopping, schools, and with easy access to Hwy 401, this home truly has it all. Still under Tarion Warranty. Offers welcome anytime! (id:59911)
Century 21 Property Zone Realty Inc.
204 - 4040 Mountain Street
Lincoln, Ontario
Beautiful Brand New, Never Lived In Town home loaded with premium upgrades in the fast-growing community of Beamsville! This stylish 3-bedroom, 3-washroom town home offers a bright, modern layout with 9 ceilings on the ground and main floors, vinyl plank flooring throughout, and a finished ground-level flex space perfect for a home office, gym, or rec room. The upgraded kitchen features quartz countertops, stainless steel under mount sink, microwave space-saver, extended upper cabinets, fridge waterline, and a fridge. Please note this is a per-construction property currently under construction, with showings available starting June 27 once the owner receives occupancy. Located just minutes to the QEW, GO Transit, St. Catharine, Niagara-on-the-Lake, Niagara Falls, schools, parks, wineries, and everyday amenities this is the perfect place to call home! (id:59911)
RE/MAX Real Estate Centre Inc.
110 - 350 Quigley Road
Hamilton, Ontario
Over 1,000 sq ft of very spacious living in this comfortable ground-level, 2-storey unit featuring 3 bedrooms and exceptional convenience with walk-in and walk-out access, this home offers the feel of a townhouse with the ease and security of condo living upgrades include: Two private balconies for outdoor enjoyment. Large open-concept entertainment area. Upgraded kitchen with granite countertops, undermount sink, and stylish backsplash. Renovated bathroom with a modern vanity. In-unit washer and dryer for added convenience. Air conditioning units included. Great location with quick access to highways, public transit, parks, trails, and everyday amenities. This is an opportunity to own a very spacious, updated home in a well-connected neighborhood. (id:59911)
RE/MAX Real Estate Centre Inc.
14 Burnham Avenue
Cramahe, Ontario
Exquisite Starter Home on a Premium Fenced Lot - Beautifully Renovated 2-Bedroom Detached Bungalow nestled in the heart of sought-after Colborne, along Ontario's scenic Apple Route, home to the iconic The Big Apple landmark at exit 497 on Highway 401. Situated on an oversized 59.86 x 129.4 ft in-town lot, this property offers abundant space for your dream outdoor retreat. Inside, natural light floods the open-concept living and dining areas, perfect for entertaining or relaxing in comfort. The eat-in Kitchen features modern white kitchen cabinetry, stainless steel appliances, and an elegant backsplash ideal for culinary enthusiasts. A thoughtfully upgraded 4-piece spa-like bathroom adds a touch of luxury to daily living. Downstairs, the full unfinished basement is partially framed for a future 1-Bedroom, bathroom, laundry room, and an open concept rec room - offering endless possibilities to expand your living space. Walk to local schools, charming shops, restaurants, art galleries, and the picturesque Victoria Square Park in downtown Colborne. (id:59911)
RE/MAX Ultimate Realty Inc.
61 - 5090 Fairview Street
Burlington, Ontario
Discover unparalleled style and convenience in this executive 3-bedroom, 3-bathroom detached link residence, perfectly positioned directly across from the Appleby GO Station. Boasting approximately 2,200 sq. ft. of meticulously designed living space (1,521 sq. ft. above grade), this home is a commuters dream and entertainers delight in Burlingtons most coveted enclaveon the border of Oakville and mere steps from transit, trails, parks, schools, and shopping. Upon entry, oversized California shutters frame expansive bay windows, flooding the open-concept main floor with natural light. The gourmet kitchen features sleek cabinetry, quartz counters, and stainless-steel appliances, flowing seamlessly into the dining area and living room. A private balcony with gas BBQ hookup extends your entertaining options outdoors, while main-floor laundry adds everyday convenience. Upstairs, three generously sized bedroomsincluding a sumptuous primary retreat with a spa-inspired ensuiteoffer luxury and privacy. Premium finishes, designer lighting and hardwood floors are carried throughout, creating a cohesive and refined aesthetic. Outside, enjoy low-maintenance landscaping and ample parking (including a double driveway and carport). With direct access to the QEW in under a minute and Burlingtons top amenities at your doorstep, this property truly delivers on the promise of Location, Location, Location. Experience executive living at its finest. (id:59911)
Bay Street Group Inc.
514 - 36 Zorra Street
Toronto, Ontario
Excellent opportunity for a lovely & bright 1+1 bedroom condo with parking & locker included (locker conveniently located on same floor as unit)! Clean & Modern finishes throughout with a large spacious den/office area, stackable laundry and ample storage throughout! Laminate flooring throughout, quartz countertop with undermount sink, track lighting in kitchen & glass sliding doors in bedroom. Conveniently located near Kipling & Mimico GO station, Gardiner Expy, Hwy 427, Costco & more. (id:59911)
Real Estate Homeward
300 - 30 Powerhouse Street
Toronto, Ontario
Historic GE Office building, FULL FLOOR, with polished concrete floors, 12 ft clear ceilings, and windows/views on 4 sides, Handicap access and washrooms (id:59911)
Cb Metropolitan Commercial Ltd.
18 Siddall Road
Dunnville, Ontario
Own your own piece of heaven with this Lakehouse built new in 2021. Partial Lake views from the front of the property. This professionally designed custom home was built with quality materials evident throughout. A maintenance free home with Hardy Board siding, heated concrete floors, air conditioning, vinyl windows and steel roof. There are 3 generous bedrooms including a stunning ensuite and sunroom as well a main floor den that could also convert to a 4th bedroom. The ceilings are high and windows large to make for a modern escape just steps to Lake Erie. Exclusive ownership in the Macdonald Beach Assoc. permits private use of approximately 12 acres of common area. Skip the traffic on the 400 and instead drive to the quiet shores of Lake Erie. Plenty of room here for another building or enjoy the space. 10 minutes to Dunnville for essentials and a 2minute walk to the beach. Excellent value. RSA. (id:59911)
Royal LePage State Realty
59 Roseview Avenue
Richmond Hill, Ontario
This private, park-like oasis is a true gem. Just a short walk to Yonge Streets amenities, transit, and the nearby GO Train, this beautifully landscaped 147 ft lot features a fully renovated 3-storey home and a detached two-car coach house with garden shed. Above the coach house is a bright retreat ideal as an artists studio, reading nook, playroom, or relaxing hide away reinforced with two steel columns and an I-beam for added strength. A cedar-lined front porch welcomes you into the timeless red brick main home, offering 12 rooms, 4 stunning bedrooms, an office, and 3 renovated baths. The lower level, with a separate entrance, includes a cozy rec room, ample storage, and a large workshop. The custom solid wood kitchen boasts cherry flooring, a center island, and granite counters. Built-in cabinetry enhances both the kitchen and third-floor bedroom, while charming window benches offer added storage and character. Hardwood floors flow throughout all three levels. Bathrooms are renovated to hotel standards with glass shower, a freestanding tub, and heated floors for added luxury. Though currently a single-family residence, Richmond Hill supports rental properties. The separate lower level and the coach house loft offer great potential for a secondary suite. Step onto the generous back deck through double garden doors and enjoy the lush, treed, and landscaped backyard. A custom iron gate provides added privacy, while the steel roof offers peace of mind with a 50-year warranty. This is a rare opportunity to enjoy a blend of traditional charm and modern convenience in a serene yet central location. Visit 59 Roseview Avenue there are no disappointments here! Be sure to view the link above for the virtual tour. (id:59911)
Royal LePage Your Community Realty
39 Willow Line
Dunnville, Ontario
Situated on the serene shores of the Lower Grand River, offering easy access to Lake Erie, this year round residence boasts an impressive 150 feet of water frontage making it ideally suited for those with a passion for fishing, boating, or just appreciating nature, and the endless views. This four-season home offers both charm and comfort and is sparkling clean, meticulously maintained, and catering to contemporary living while embracing the beauty of nature. The main floor is designed with an open concept that seamlessly integrates the living, dining, and kitchen areas. Updated windows flood the space with natural light, creating a bright and inviting atmosphere. The modern decor ensures that every moment spent here is a delight. Convenient mudroom, is equipped with a laundry area and ample storage space. This practical space ensures that you can keep the rest of your home pristine and organized, without compromising on functionality. The grand master suite overlooks the river and provides breathtaking sunset and sunrise views. It includes his and her closets and a three-piece en suite bathroom is designed for ultimate comfort. The outdoor area features a break wall, boat ramp, and 44-foot dock with hydro, plus parking for at least 8 cars. The firepit with a gravel sitting area, and large gazebo with hydro and removable panels offers cozy spaces for evening gatherings, while fruit trees and large raised garden beds add to the outdoor charm. This home comes with several bonus features that enhance its appeal. The metal roof is durable and requires minimal maintenance, while the Roxul insulation ensures energy efficiency and comfort. The sea-can workshop with heat could make a great man cave or she shed. There is also a second sea-can at the driveway for additional storage, ensuring that all your belongings have a safe and secure place. This home truly has something to offer everyone (id:59911)
Royal LePage State Realty
133 Willson Road
Welland, Ontario
Welcome to 133 Willson Road, a beautifully renovated 2+1 bedroom gem nestled in a quiet, family-friendly neighbourhood in Welland. This move-in-ready home has been thoughtfully updated from top to bottom, blending modern finishes with timeless charm. Enjoy an open-concept living and dining area filled with natural light, a stunning kitchen with sleek cabinetry and quartz countertops, and two spacious main-floor bedrooms. The fully finished basement offers incredible versatility with an additional bedroom, full bathroom, and a large rec room—perfect for a guest suite, home office, or extended family. Step outside to a generous backyard, ideal for entertaining or relaxing. With updated mechanicals, stylish upgrades throughout, and close proximity to parks, schools, shopping, and the Welland Canal, this is the perfect opportunity to own a turn-key home in a growing community. (id:59911)
RE/MAX Escarpment Realty Inc.
2 Marathon Avenue
Vaughan, Ontario
Meticulously maintained 3-bed, 4-bath family home commands a stunning 37.5-ft landscaped corner lot. Gleaming wood floors, pot lights and natural light flood the open, airy layout, creating an inviting space to live and entertain. Host memorable gatherings in the spacious living/dining room overlooking the front yard, or cook and entertain in the bright, open-concept kitchen upgraded with stainless steel appliances, breakfast area and walk-out to the deck. Step outside to the sunny, west-facing, fenced backyard perfect for relaxing or outdoor fun. Upstairs, the primary bedroom offers a walk-in closet with a 4pc ensuite bathroom featuring a deep jacuzzi tub with 12 jets and separate glass shower. Additional generously sized bedrooms offer plenty of room for work, rest, and storage. The finished basement adds even more appeal, featuring an additional living space to host family game night and a convenient 2-piece bathroom and laundry area, rounding out this fantastic home with a flexible, functional design. **EXTRAS** Other Highlights Incl: S/S Kitchen Appliances (2018), Patterned Concrete Driveway & Walkway, Roof (16), Furnace (17), Staircase W/Iron Pickets. (id:59911)
Sutton Group-Admiral Realty Inc.
1b And 2a - 60 Richmond Street E
Toronto, Ontario
A bright and spacious open-concept retail space with an outdoor area along with a main level commercial exposure. Centrally located between Church and Yonge St, this main AND second-floor retail space is open to many different options and uses. A main level commercial retail unit of approximately 800 sq ft PLUS 2200 sq ft of open plan area with an option for an outdoor space adjacent to the unit. Potentially good fits for: Daycare (outdoor space available), Gym/yoga studio, open concept classes such as Art or Pottery. Note: NO food uses, billiards, or cannabis. (id:59911)
Royal LePage Real Estate Services Ltd.
188 Alma Street N
Guelph, Ontario
Don't miss seeing this beautiful updated semi-detached with a One Bedroom, Legal Accessory Apartment. This bright bungalow features a large living room with new laminate flooring and with a huge picture window. The updated eat-in kitchen boasts a newer Barzotti kitchen with loads of counter space. Both bedrooms feature hardwood flooring. Updated four piece main bathroom as well. The one bedroom, legal accessory apartment has a newer kitchen, new laminate flooring, a three piece bathroom and a separate walk-up entrance. A great mortgage helper or for extended family. Some newer windows, newer fridge downstairs, new gas furnace in 2018. Shared laundry room. Large single car detached garage! Mature area close to shopping, parks, schools and Guelph transit. Why pay condo fees? A solid start as a homebuyer with a mortgage helper or a smart addition to any investors portfolio. Priced to sell! (id:59911)
Royal LePage Royal City Realty
198 Jacob Street
Tavistock, Ontario
2022 built SINGLE FAMILY HOME. Welcome home to 198 Jacob street E in Tavistock. Love country living without being away from the city. It's only around 22 minutes from THE BOARDWALK IN WATERLOO and SUNRIZE PLAZA IN KITCHENER & 15 minutes to Stratford. This 2022 built detached home features over 2200 square feet of living space, has a premium lot value with extra deep lot size and it comes with lots of natural light, 9 ft. ceiling, Laminate in the main floor, granite countertop in Kitchen with custom built cabinets and much more. Upstairs there are 4 bedrooms and a great sized Master bedroom with 5pc Ensuite. This is located in great family friendly neighborhood and close to schools, parks, Hwy.8, shopping and much more. This beautiful home has a lot to offer. Book your private viewing today. $15,000 extra paid by the owner for this premium lot (id:59911)
RE/MAX Real Estate Centre Inc.
731 Concession 15 Road W
Tiny, Ontario
731 Concession Road 15 West in Tiny offers a rare blend of luxury, privacy, and natural beauty on a sprawling 1.89-acre waterfront estate with 200 feet of pristine sandy beach along Georgian Bay. This custom-designed, multi-generational retreat is nestled among towering mature trees on an elevated site, creating a secluded, peaceful setting. The thoughtfully designed residence features two seamlessly connected homes, offering exceptional versatility and privacy for extended families or guests. With six spacious bedrooms and seven baths, the home is designed for both comfort and ease, making it ideal for everyday living and entertaining. West-facing and immersed in nature, the property boasts spectacular sunsets and sweeping views of Georgian Bay and the Blue Mountain hills. Inside, post and beam construction using reclaimed fir, hand-cut fieldstone fireplaces, and a durable metal Click Lock roofing system showcase the homes meticulous craftsmanship. Bell Fibe Internet is another welcome bonus, providing high-speed connectivity that supports remote work, streaming, and modern living with ease. Warm wood finishes lend a welcoming ambiance throughout, while heated radiant floors in the baths and entrance enhance everyday comfort. A detached double garage and an attached single garage offer generous space for vehicles and storage. From the soft sandy beach to the carefully curated interior finishes, this remarkable estate captures the essence of refined lakeside living. Experience the tranquility, beauty, and lasting memories that only a property like this can offer. (id:59911)
Royal LePage In Touch Realty
Royal LePage Signature Realty
6 Fire Route 14b
Trent Lakes, Ontario
Charming Turn-Key Cottage on Lower Buckhorn Lake 173' of Waterfront ! Escape to this storybook-perfect cottage, offering over 173 feet of shoreline on the sought-after Lower Buckhorn Lake. This turn-key 2-bedroom retreat is nestled on a majestic, level lot and is the ideal blend of cozy comfort and lakeside charm. Step inside to a bright, open-concept living area with a water-facing living room perfect for soaking in the breathtaking lake views. A welcoming kitchen, 3-piece bath, wood stove, and warm cottage decor with wide plank flooring, add to the inviting atmosphere. Most contents are included just pack your bags and start enjoying the lake life as early as this July! Outdoors, the beauty continues with a wade-in, shallow beach ideal for kids and warm summer swims. Enjoy evenings on the dock or relax in the beautifully landscaped yard, cribbed with natural armour stone for a timeless finish. Need extra space? A bunkie provides additional sleeping quarters for guests.Whether you're swimming, boating, or simply enjoying a quiet coffee by the water, this cottage has it all. Get ready to boat on the beautiful Trent Severn. (id:59911)
Royale Town And Country Realty Inc.
3950 Severn River Shore
Severn Bridge, Ontario
Water access only. Large riverfront acreage on the Severn River with access to the Trent-Severn waterway. Features a spring-fed lake on the acreage and a new dock. Small cabin on site. (Vendor take back - favourable financing available). Highly motivated Vendor. (id:59911)
Exp Realty Brokerage
1712 Vittoria Road
Norfolk, Ontario
Welcome to 1712 Vittoria Road, a beautiful three-bedroom, one-and-a-half-bathroom home with an amazing above-grade nanny suite. Perfectly equipped for a multi-generational family or an amazing rental opportunity. Sitting on 0.385 acres, this great home has a lush backyard with a sizable shed and backs onto the Vittoria Conservation Area, providing incredible privacy. The living room features a cozy wood-burning fireplace, framed by large windows that flood the space with natural light. Off the living room is a well-appointed dining area and kitchen with plenty of storage space. Sliding doors from the kitchen lead to your indoor oasis. Sit in your spacious sunroom, complete with a hot tub and a charming lounge area where you can take in the backyard views of the Conservation Area beyond the trees. On the second floor, there are three bedrooms and a four-piece bathroom. In the basement, you will find a large office area and a tastefully updated laundry room with access to the annex apartment off to the west side of the house. In the lower level of the house, youll enjoy the spacious family room complete with a two-piece bathroom. Enter the annex apartment using the separate entrance off the driveway or one of two entrances available from the main house. This lovely apartment has one large bedroom with a four-piece bathroom. There is a lovely oak kitchen, a bright and airy family room with a walkout to the backyard and a gas fireplace. This beautiful apartment also offers a large unfinished basement for storage and the option to finish it for additional living space. Located just minutes from Port Dover and Long Point on Lake Erie, this home offers easy access to sandy beaches, scenic spots and the best freshly caught perch dinners around. RSA. (id:59911)
RE/MAX Escarpment Realty Inc.
950 Pebblecreek Court
Kitchener, Ontario
Are You Looking for a Legal Duplex or a Home with Income Potential? Your Search Ends Here! Welcome to this stunning, open-concept 2-storey home located in the highly desirable Lackner Woods neighbourhood, nestled on a quiet, family-friendly court. Thoughtfully upgraded from top to bottom, this home is truly move-in readywith no detail overlooked. As you step inside, you're greeted by soaring ceilings and an abundance of natural light. The carpet-free main floor features 9-foot ceilings, a spacious mudroom, a stylish 2-piece powder room, and a large eat-in kitchen complete with quartz countertops, an island, and seamless flow into the inviting family room with a gorgeous gas fireplace. Upstairs, the large primary bedroom offers a walk-in closet and a luxurious en-suite bath. Two additional generously sized bedrooms and an upper-floor laundry area add both comfort and convenience. Step outside to a backyard thats perfect for entertaining, featuring a spacious deck, a designated BBQ area under a gazebo, and a custom brick oven that stays with the home. The legally finished basement includes a separate entrance, two bedrooms, its own laundry, and a full kitchenideal for rental income, extended family, or guests. Prime location close to top-rated schools, parks, shopping, and quick highway access Dont miss your chance to own this exceptional property. Whether you're looking for a multi-generational home or an income-generating opportunity, this one checks all the boxes. Book your private showing today! (id:59911)
RE/MAX Real Estate Centre Inc.
450 Applegate Court
Waterloo, Ontario
Former model home! This property won't last long on the marketits a rare find in The Boardwalk! Welcome to 450 Applegate Court, a beautifully upgraded 4-bedroom, 3-bathroom home nestled on a premium corner lot in one of Waterloos most desirable communities. Spanning 2,401 sq ft of bright, above-ground living space, this home boasts four generously sized bedrooms, each filled with natural light. The fourth bedroom is large enough to serve as a second master suite or even a spacious family room, offering flexibility for multigenerational living or those who love extra space. The ensuite bathrooms and walk-in closets are impressively sized, providing both function and luxury. With top-to-bottom renovations, a newly fenced backyard, a fully fenced yard, and an unfinished basement of nearly 900 sq ft ready for your vision, this home is ideal for first-time buyers or families looking to upgrade. Furnace installed in December 2021 and a water softener owned and installed in 2022 add to the modern conveniences. JUST 3 MIN drive to Costco Waterloo, top-rated Waterloo schools, and nestled in an amazing neighbourhood, this home offers the perfect combination of location, lifestyle, and long-term value. Move-in ready and meticulously maintained, this is the one youve been waiting for. Located seconds from Boardwalk shopping in an excellent family community, this home also features a double garage, main floor laundry, A/C, hardwood and ceramic tile flooring, granite countertops, a large gourmet kitchen with a centre island and designer backsplash, separate dining room with hardwood flooring, and a main floor living room with built-in cabinetry. The master bedroom boasts a walk-in closet and a 5-piece ensuite featuring a soaker tub and separate shower. This home is conveniently located near transit, schools, shopping, and Waterloo University, and was custom-designed to the lot. (id:59911)
RE/MAX Twin City Realty Inc.
31 Clearview Drive
Tillsonburg, Ontario
Carefree Investment Offering Over $100,000 Net Income Per Year Over The Next 4+ Years Plus A 5 Year Option. Strong Tenant Covenant Secures A Piece Of Mind Investment Property To Start Or Add To A Real Estate Portfolio. Building Totally Renovated In 2022 Including: 400 Amp / 600 Volt Upgraded Service, Fenced/ Gated Perimeter, Advanced Security System With Multiple Camaras Including Exterior Infrared Camaras, Expoxy Floors And PVC Walls & Ceilings Throughout Main Floor. 800 Sq. Ft. Mezzanine Hosting; Office, Security Room, Lunch Room, 2nd Washroom And Additional Storage. No Expense Was Spared Building This State Of The Art Health Canada Approved Facility. Situated On A 0.54 Acre Fully Serviced Reverse Pie Lot With A Frontage Of 180 Ft. And Depths Of 321 Ft & 216 Ft. Building Can Also Be Expanded To Cover 70% Of Lot Area As Per Zoning. (id:59911)
Ipro Realty Ltd.
2 Cedarhurst Avenue
Kawartha Lakes, Ontario
Come and Enjoy Affordable Cottage Living in this Adorable, Cute and Cozy Cottage on Private Corner Lot in the Charming Community of Hickory Beach, Fenelon Falls. A Short Walk to private dock and boat lift on Sturegeon Lake at Waters Edge. Year Round Paved Road. Single Car Garage, and Garden Shed for Great Storage. 3 Bdrms, 1 3 pc. Bath. Open Concept Living and Dining with Walk out to Outdoor Living Area and Deck. Kitchen has Room for Separate Eating Area or Office Nook with Gorgeous Pine Cupboards. Check out 3D tour and Video! * Yearly fee to Hickory Beach Dock Assocation of $100 with proof of liability insurance for private docking. Dock #39 ( Cottage is 3 season) (id:59911)
Main Street Realty Ltd.
1005 - 185 Legion Road N
Toronto, Ontario
Stunning two bedroom corner unit with lots of natural light and three directions of views with large windows. Look out at the Toronto Skyline from your living room or look out north towards the sprawling greenery past the Gardiner. Views from the balcony allow you to gaze out at Lake Ontario, minutes walk to Mimico Go, waterfront parks, beach, shopping and the famous San Remo Bakery. Laminate throughout, open and functional. All the amenities you could want, plus some you didn't realize you wanted. Games, billiards, theatre, library, business centre. Outdoor pool, indoor whirlpool. Outdoor three season patio. **EXTRAS** Parking and Locker. (Tenanted at 3400 a month until August 2025) Perfect for investor or end user. Vacant Possession Available from August. (id:59911)
Century 21 Innovative Realty Inc.
7335 Darcel Avenue
Mississauga, Ontario
Potential, Potential & Potential! Attention first-time buyers, families, and renovators! It's LISTED TO SELL & Here's your chance to own an affordable 3+4 Bedroom, 2 Separate Kitchens, 3-Bath semi-detached home situated on a large 41 x 125 ft lot with a separate entrance bursting amazing rental potential and a blank canvas, ready for your personal touches. Nestled in a quiet, family-friendly pocket of Malton, this home sits on a generous 41 x 125 ft lot with a spacious layout, eat-in kitchen, and oversized living/dining area perfect for entertaining. The basement offers 4 additional bedrooms and a second living space ideal for rental income or extended family. Walking distance to schools, Darcel Sr. Public School, Lincoln M. Alexander SS, Westwood Mall, parks, transit, and all major amenities. Easy access to major highways makes commuting a breeze. A value-packed fixer-upper with long-term upside don't miss it! (id:59911)
Exp Realty
97 Major Wm. Sharpe Drive
Brampton, Ontario
First time listed: 97 Major William Sharpe Dr., Brampton. This well-maintained home owned by the original owners, features 4 spacious bedrooms and 3 bathrooms, making it perfect for families of any size. Enjoy the convenience of two kitchens, ideal for meal prep and entertaining along with a separate entrance leading to the basement providing additional living space or rental potential. The mudroom has all the connections needed for a laundry room, while in the basement, the existing laundry room is conveniently located in the storage area beside the utility room. All window coverings and light fixtures are included adding to the home's appeal. This home boasts significant updates including a new roof (2024) furnace and air conditioner (2021), and windows (2021), ensuring enerygy efficiency and peace of mind for years to come. The interior has been freshly painted and is bright and welcoming, with plenty of space for gatherings and relaxation. Located in a family-friendly neighborhood, close to schools, parks, public transportation and amenities. This clean and spacious house is ready for its new owners. Don't miss out on this incredible opportunity! (id:59911)
Ipro Realty Ltd.
44 Abelard Avenue
Brampton, Ontario
Welcome to this stunning, newly renovated home located in the heart of Brampton, featuring 4 spacious bedrooms upstairs, 2 additional bedrooms in the finished basement with a separate side entrance, 4 modern bathrooms, and a double car garage with a drive-through accommodating up to 4 more vehicles. Thousands have been spent on upgrades including a brand-new kitchen with quartz countertops, freshly painted interiors, renovated washrooms, pot lights, window coverings, oak staircase, new flooring, stylish light fixtures, and a beautiful backsplash. This move-in-ready home is perfect for families, offering comfort, style, and functionality in a warm, friendly neighborhood close to highways, schools, parks, grocery stores, and just minutes from Sheridan College and Heartland Town Centre. The basement adds even more value with a full kitchen, family room, and bath room ideal for extended family or generate $2000 rental income. Priced for action and packed with upgrades, this home is an opportunity not to be missed! (id:59911)
RE/MAX Real Estate Centre Inc.
48 Garner Rd W Road
Ancaster, Ontario
Welcome to Your Slice of Countryside Paradise – Right in the Heart of Ancaster! Nestled on 3 acres, this enchanting property offers the best of both worlds: country living with all the convenience of city amenities just minutes away. Surrounded by towering mature trees, you'll feel a world apart—yet you're only 5 minutes from schools, grocery stores, parks, and highway access. At the heart of the property stands a charming 3-bedroom, 1.5-bath home full of warmth and potential. With solid bones and timeless character, this home is ready for your personal touches. Whether you're looking to modernize or embrace its cozy charm, it's the perfect canvas to create your dream retreat. Out back, you'll find a storybook red barn that’s as practical as it is picturesque. With 3 garage bays and a full workshop, there's room for all your tools, toys, and weekend projects. Hobbyists, collectors, or those dreaming of a creative studio—this space has endless potential. Whether you're sipping coffee on the porch, or planning your next renovation project, this property offers the rare chance to live immersed in nature without sacrificing everyday convenience. Don't miss this opportunity to own a truly special piece of Ancaster—where peaceful living meets modern accessibility. Book your private showing today! Property is being sold in as is condition. (id:59911)
Exp Realty
1202 - 1063 Douglas Mccurdy Comm Circle
Mississauga, Ontario
One-of-a-kind Sub-Penthouse with unmatched Views 3 PARKING SPOTS!! Welcome to your dream home in the sky! This stunning 1453 sq ft sub-penthouse is unlike anything else in the building - a truly unique layout offering breathtaking panoramic views of Lake Ontario and the Toronto Skyline through floor-to-ceiling windows. This 2 bedroom, 3 Washroom masterpiece comes with an incredible 3 parking spots, making it a rare gen you won't want to miss. Step into luxury now with: A massive WIC in primary suite (1.52mm x 3.8m), A spa-like Ensuite with double vanity, stand up shower and deep soaker tub. Upgraded kitchen cabinetry and elegant 24x24 porcelain tile in Ensuite. Bright, open-concept living spaces perfect for entertaining or relaxing in style. Located in a boutique luxury condo offering: 24/7 concierge, fully-equipped yoga studio & gym studio, entertainment lounge & outdoor terrace with BBQ's, on-site kid's play area for families. Live steps to the Lake, shopping, grocery stores, golf courses and only Mins to GO Train, QEW / 403 - perfect for professionals and families alike. Priced to sell - this is your chance to own the best lakeside luxury living! **EXTRAS** 1453 SQ FT OF LUXURY. All Built In Appliances, Modern Kitchen, Open Concept With Floor To Ceiling Windows. Was a 3 bedroom, turn 3rd bedroom into WIC in master. Parking is $48/ spot and Lockers $25/ unit monthly (id:59911)
Royal LePage Your Community Realty
20 Mcgrath Avenue
Richmond Hill, Ontario
Desired Corner Unit Townhouse => Located In The Prestigious Richmond Green Neighborhood => Open Concept Layout => Upgraded Kitchen With Granite Counter Tops, Back Splash And Stainless Steel Appliances => Hardwood Floors => Oak Staircase => Nine Foot Ceilings => Gorgeous Curb Appeal => Walkout From Master Bedroom And Dining Rooms To Two Separate Private B A L C O N I E S => Minutes To Library, Hwy 404, Costco, Home Depot, Banks, Shops, Library & Restaurants => Tenants Must Have Established Income & Established Credit & Qualify On Their Own Credentials => A $300 Refundable Security Key Deposit & Tenant Insurance Are Mandatory => Cooperative Tenants moving out On June 30 (id:59911)
Right At Home Realty
71 Golf Links Drive
Aurora, Ontario
Welcome to this beautiful 4+2 family home nestled in the desirable Aurora Highlands community on a picturesque, tree-lined street . The fully independent, bright 2-bedroom basement unit offers incredible flexibility with its separate entrance, private laundry, open-concept living and dining area, modern kitchen, and a 3-piece washroom-a fantastic opportunity to earn approximately $2,000/month in rental income. Freshly painted and meticulously maintained, this residence offers a perfect blend of style and comfort, and is just a short walk from amenities on Yonge Street. Step into the beautiful kitchen, equipped with granite countertops, a center island, and stainless steel appliances. Enjoy sun-filled mornings in the eat-in kitchen with walkout to the deck, unwind in the cozy family room featuring a fireplace, and retreat to the grand primary bedroom with a large ensuite. The backyard boasts a sunny south exposure and spacious deck , perfect for relaxation or entertaining guests. Conveniently located close to schools, scenic trails, public transit, shopping, and major highways like Hwy 404, this home truly has it all! The property has a 2-car garage, plus additional parking for 2 more vehicles on the interlock driveway. Tankless hot water tank is owned. There no is no house directly behind the property and it backs on a cul-de-sac. (id:59911)
Right At Home Realty
1904 - 50 Town Centre Court
Toronto, Ontario
Modern Luxury Monarch's Encore Condo One Bedroom Plus Den With Fenced Balcany Located In The Town Center Of Scarborough! Bright And Spacious With Functional Layout! Freshly Painted. 1 Bedroom + Den Unit Comes With A Full Washroom And West Facing City View! Living Room Walk-Out To Balcony With Stunning West View & Natural Bright Sunlight! Laminate Floor & Floor To Ceiling Window Throughout! One Bedroom + Den, Good Sized Den With Large Window For Multiple Uses! (Den Can Be 2nd Bedroom). Modern Quartz Counter Top Kitchen With 3 Appliance And Ensuite Laundry Room. Primary Bedroom Features Great Closet Space, Oversized Floor To Ceiling Window And 4 Pc Bath! Modern Amenities Includes Gym / Exercise Room, Party Room, Media Room Concierge and Visitor Parking. All Upgraded LED Light Fixtures! Quick Access To Hwy 401, TTC Subway, Rt Line And Go Transit. Close To: YMCA, Scarborough Town Center, U Of T Scarborough, Kennedy Commons, Restaurants, And Much More! Family Friendly Neighborhood. (id:59911)
Homelife Landmark Realty Inc.
