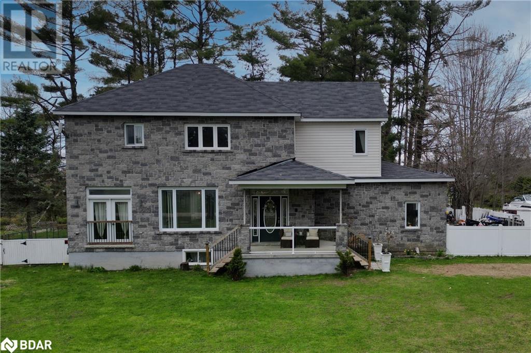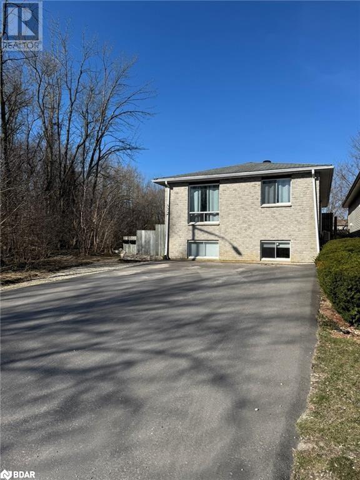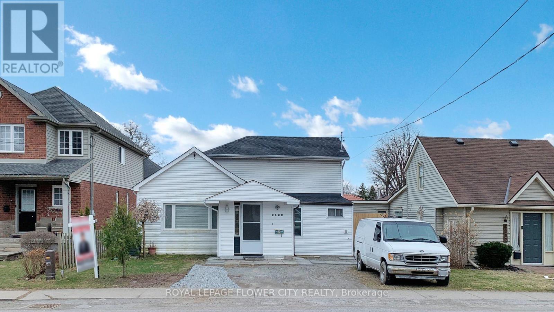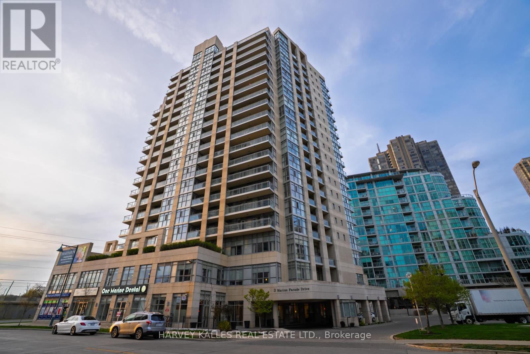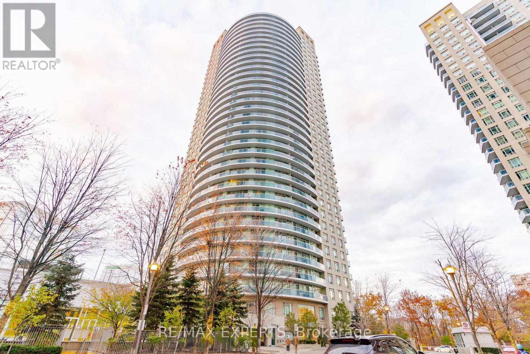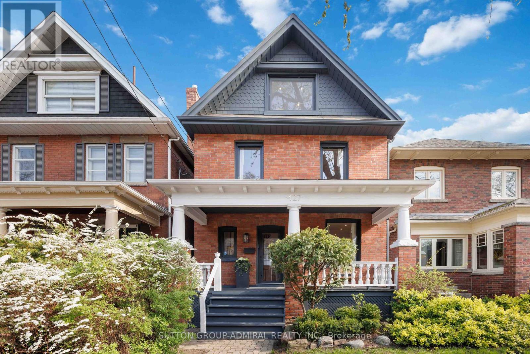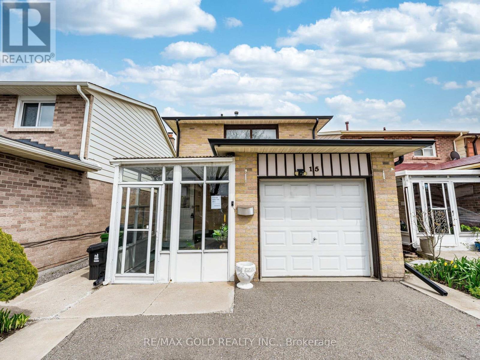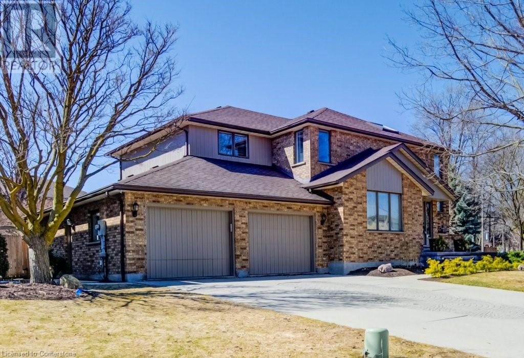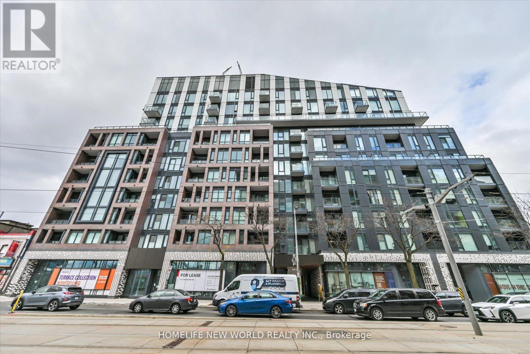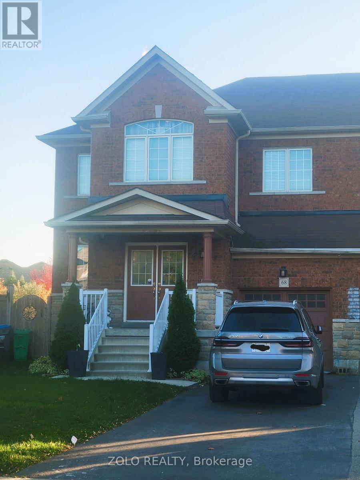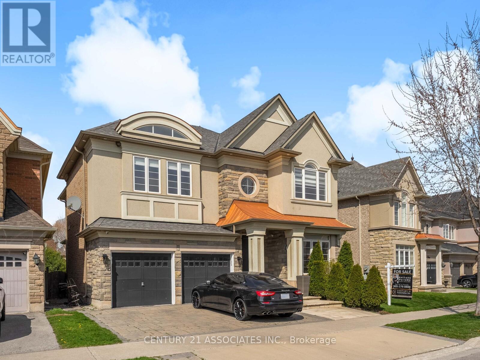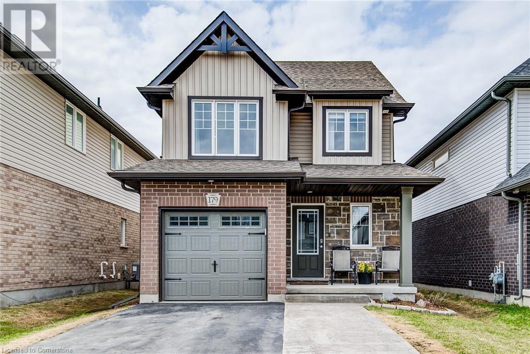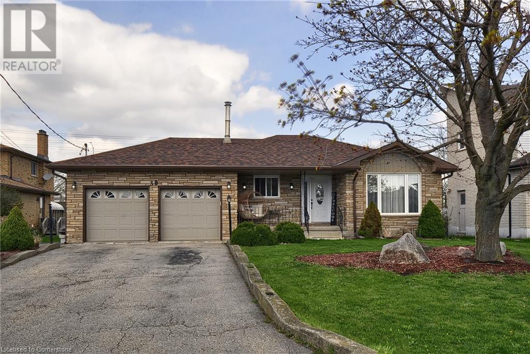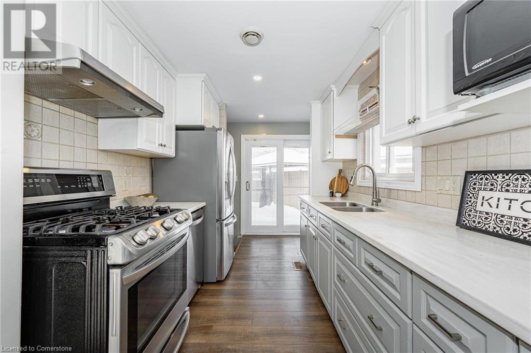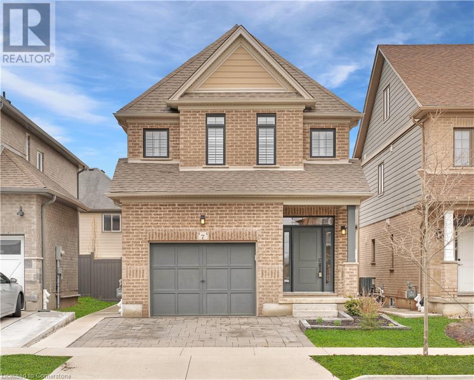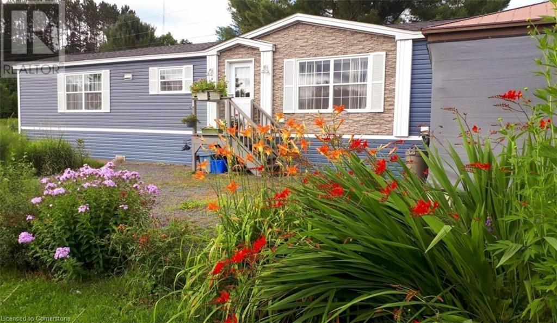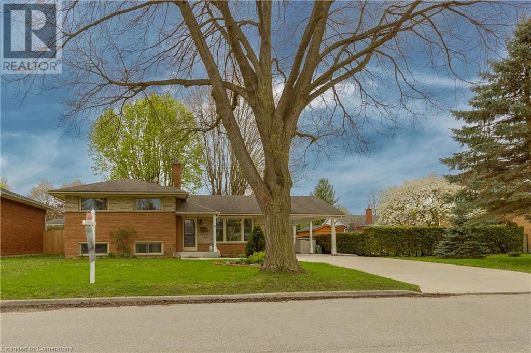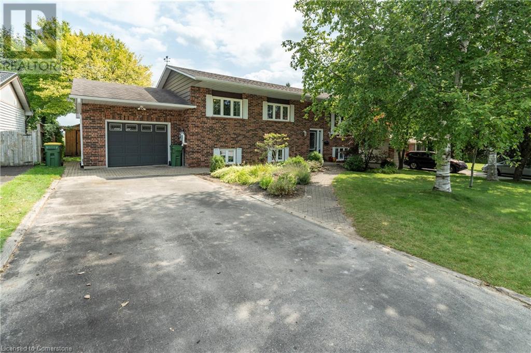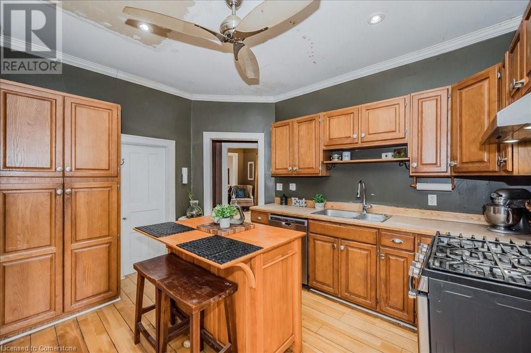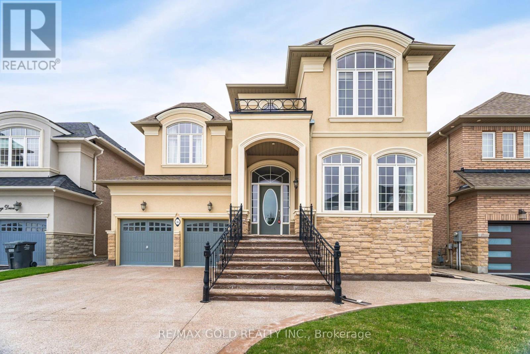3276 Turnbull Drive
Severn, Ontario
Modern Family Home with Deeded Lake Access!This beautiful 4+1 bedroom, 2+2 bathroom home is nestled on a spacious 93.5 x 150 lot surrounded by mature trees in a desirable, family-friendly community. Built in 2012 and updated with a finished basement (2022) and new furnace (2024), the home offers over 1,900 sq. ft. above grade plus additional living space below.Step inside to an open-concept main floor featuring hardwood throughout, custom kitchen finishes, and large, light-filled living spaces. The upper level boasts generously sized bedrooms, heated floors in the bathrooms, and a stunning primary suite with a coffered ceiling and in-room jacuzzi tub with serene treetop views.Enjoy an oversized double garage with inside entry, 12mm laminate in the basement, and a total of four bathrooms for added convenience. Located within walking distance to West Shore Elementary and exclusive deeded access to Bramshott Community Waterfront Park with over 400 of Lake Couchiching shoreline perfect for families and outdoor lovers alike ($50 fee per year) . Bonus: Potential to sever a fully serviced lot from the property (buyer to do due diligence). (id:59911)
Coldwell Banker The Real Estate Centre Brokerage
572 Spruce Street
Collingwood, Ontario
Welcome to this raised bungalow featuring a 3-bedroom, 1-bath unit and a fully self-contained 1-bedroom, 1-bath in-law suite- ideal for multi-generational living or as a potential income generating unit. Each unit offers separate heating, cooling, and laundry for added privacy and convenience. The main unit is currently tenanted with tenants willing to stay, making this a great turnkey opportunity for investors. Recently updated with stylish, high quality vinyl flooring throughout, this home is bright, well maintained, and move in ready. Whether you are a first time buyer, an investor, or someone looking to bring family closer, this property offers flexibility and value. Situated on a private lot with open space to one side, you're just minutes from downtown Collingwood and a short drive to Blue Mountain-perfect for those who love skiing, snowboarding, or year-round outdoor adventures. Enjoy direct access nearby hiking and biking trails, right outside your door. (id:59911)
Right At Home Realty Brokerage
41 Thrushwood Drive
Barrie, Ontario
Professionally styled, the main floor boasts an open-concept layout with elegant accents, upgraded trim throughout, and pot lights on both floors. The gourmet kitchen is a chefs dream, equipped with top-of-the-line appliances including a Thermador 36 gas range with BBQ, Bosch range fan, Sub-Zero KitchenAid refrigerator, Thermador dishwasher, Sharp microwave drawer, Silhouette professional wine cooler, and a double stainless steel farm house sink. Custom upgraded cabinetry with under-mount lighting, a built-in pantry, a huge quartz island, and upgraded quartz countertops complete this luxury culinary space. The spacious primary suite features a decorative wood-panelled wall, modern barn doors on the walk-in closet, and an ensuite with a floating vanity, a heated towel rack, full-sized enclosed glass shower, and LED-lit mirror. California shutters accent the main living room, while zebra blinds add a sleek touch to the primary bedroom and washroom. A second main-floor bedroom offers flexibility as an ideal home office.The fully finished lower level includes two additional large bedrooms, a family theatre room with acoustic ceiling tiles, a deluxe spa-like bathroom with a freestanding bathtub, heated floors, and a glass-enclosed shower, a dedicated laundry room, and generous storage space. Step outside to your private backyard retreat featuring a heated saltwater in-ground pool, 9-person Jacuzzi hot tub, stone patio with complete concrete and interlock (no grass to maintain), a hidden shed, exterior pot lights, and a gas BBQ hookup truly an entertainers delight. Enjoy uninterrupted tranquility with no neighbours behind. Additional upgrades include: a new water softener, new garage door, three-panel glass doors on the main floor, and upgraded lighting fixtures throughout. (id:59911)
Keller Williams Experience Realty Brokerage
6294 Ash Street
Niagara Falls, Ontario
A fantastic opportunity for first-time buyers and investors! Welcome to 6294 Ash Street, a spacious and fully renovated home centrally located near Drummond Road and Lundy's Lane in Niagara Falls. This 4+1 bedroom, 4 full bathroom home offers unparalleled convenience, being within a 5-15 minute drive to Niagara-on-the-Lake, Niagara College, outlet shopping malls, tourist attractions, the GO Station, Highway 420, and the U.S. border. Situated on a 40 x100 ft lot, the home features a functional layout with a finished attic for additional living space, ample storage throughout, and a fenced yard with a garden shed perfect for outdoor activities. The property includes the option for an extra kitchen, making it ideal for multi-generational living or rental income. Grocery stores such as Jims No Frills are just a short walk away, with Falls Pharmacy only four minutes from the home. Outdoor lovers will appreciate the nearby parks, including Lundys Lane Battlefield Park, Coronation Park, and Queen Victoria Park. With easy access to all amenities, highways, and schools, this home is perfect for large families, investors, or those looking for a live-and-earn opportunity. Dont miss out schedule a viewing today! (id:59911)
Royal LePage Flower City Realty
46330 South Street
Central Elgin, Ontario
Welcome to the Charming 46330 South Street! An inviting 1.5-storey country home perfectly situated on a quiet street in the picturesque village of Sparta. Offering 4 bedrooms and 2 full bathrooms, the home features a spacious layout with main floor laundry and a generous mudroom ideal for busy households. Updates include metal roof (2019), upgraded electrical wiring panel, kitchen/pantry with renovations throughout, laminate flooring and a reverse osmosis water system for clean, reliable drinking water. A woodstove provides cozy, cost-efficient heating and with a furnace for added comfort. Set on a large lot, the property with an above pool. Enjoy peaceful views of surrounding green space with just a short drive to St. Thomas, Port Stanley and London. (id:59911)
Exp Realty
482 Barton Street E
Hamilton, Ontario
Location! Location! On Busy Street In Hamilton. Tire Shop & Repair Shop. S4960 Sq. Ft. Of Commercial Space With 4 Bay Doors, Office & Storage Area. Alignment Station Has Been Added 2 Years Ago. No License Required. Please Do Not Go Direct To Contact Owner Or Any Employees. (id:59911)
Home Standards Brickstone Realty
480 Gordon Krantz Avenue Unit# 513
Milton, Ontario
Welcome to Unit 513 at Soleil Condos in Milton! The show stopping unit offers 551 sq.ft. of living space plus 56 sqft balcony including One Bed & One Full Washroom, and modern finishes including Quartz countertops, Laminate flooring, in-suite laundry and numerous Smart Home Features in the desirable area of Milton, next to the Milton Education Village with future campus of Wilfred Laurier & Conestoga College! Mattamy-built, Enjoy shared amenities including Fitness Studio, Rooftop Terrace, Recreation Rooms and many more! Highly secure building equipped with smart lock system with fingerprint, code, and fob access options (interconnected with concierge and camera view).This is one not to be missed! (id:59911)
Homelife Miracle Realty Ltd
710 - 3525 Kariya Drive
Mississauga, Ontario
Spectacular And Modern Sun Filled Condo Centrally Located With Close Proximity To Square One Mall, Square One Bus Terminal, Schools, Public Transit, Close To Cooksville Go Station. Building Has Excellent Amenities: Indoor Pool/Sauna, Gym, Visitor Parking, Guest Suites, Party & Media Room, 24 Hr Security, Unit Features 9 Ft Ceilings, Laminate Flooring In The Living/Dining Area & Bedroom, Floor To Ceiling Windows, Granite Counter Top And Breakfast Bar. (id:59911)
Sam Mcdadi Real Estate Inc.
1010 - 50 Eglinton Avenue W
Mississauga, Ontario
This one-bedroom, one-bathroom condo is located in the a highly sought after area in Mississauga The spacious one bedroom one bathroom condo has an open-concept living room with large windows in the living room bringing in sunlight. Additional amenities include a dedicated parking spot, and a private storage locker. This condo has access to local amenities, public transportation, and major highways. (id:59911)
Royal LePage Signature Realty
507 - 3 Marine Parade Drive
Toronto, Ontario
Welcome to Hearthstone by the Bay Suite 507 at 3 Marine Parade Drive, Etobicoke Nestled in the heart of Toronto's vibrant waterfront community, offers an exceptional lifestyle in the Sought After Hearthstone By The Bay Seniors Residence! This beautifully maintained one-bedroom, one-bathroom residence features a well-designed open-concept layout, perfect for those seeking comfort, convenience, and elegance. The spacious living & dining area boasts wide-plank laminate flooring and floor-to-ceiling windows that flood the space with natural light. A walk-out to your private balcony offers a tranquil retreat with city and partial lake views ideal for morning coffee or evening relaxation. The modern kitchen is complete with granite countertops, stainless steel appliances, and ample cabinetry, all seamlessly integrated into the main living space to encourage effortless entertaining. The generous primary bedroom includes a large window and double closet, offering both functionality and serenity. The four-piece bathroom is tastefully finished with neutral tones, ceramic tile, and updated fixtures. Residents of Hearthstone by the Bay enjoy access to a unique collection of resort-inspired amenities, including a full-time concierge, wellness centre, fitness studio, resistance pool, massage room, library, theatre, and on-site dining facilities. Tailored services such as housekeeping, personal care, and meal plans create a warm, supportive environment, especially ideal for those looking for independent yet community-oriented living. Located steps from Lake Ontario, the Martin Goodman Trail, Humber Bay Shores Park, and waterfront cafes, this residence combines the best of nature and city convenience. With transit, shopping, and dining just minutes away, and the Gardiner Expressway nearby for commuters, the location is as practical as it is picturesque. (id:59911)
Harvey Kalles Real Estate Ltd.
5 Lola Crescent
Brampton, Ontario
4+1 Bedrooms Detached East Facing Home With professionally finished basement***!!! This Is A Must See, An Absolute Show Stopper! ***3 Full Washrooms On 2nd level !(Total 5 washrooms)** Premium Elevation With Brick/Stone! Impressive 9Ft Ceiling On Main/Floor!! Family Rm With Fireplace!!Upgraded Kitchen Backsplash, W/ Quartz Countertops, SS. Steel Appl!! Huge Master Bdrm With Huge W/I Closet & 5 Piece En-suite! Finished Basement with 1 bedroom full washroom & rec. room. Hardwood Staircase! Rare Find In That Nbrhd. For That Price ! Double Door Entry! All Large Size Bedrooms W/ 3Convenient 2nd Floor Laundry! Pot Lights ! Fenced Backyard! Finished To Perfection W/Attention To Every Detail! MUST SEE (id:59911)
Royal Canadian Realty
3206 - 80 Absolute Avenue
Mississauga, Ontario
Bright 1+1 Bedroom Condo in heart of Mississauga With Open concept Stunning View. Den Can Be Easily Converted To A Bedroom. Open Concept Modern Kitchen With Granite Counters. Including Indoor Running Track, Basketball and Squash Courts, Indoor Volleyball, An Indoor/Outdoor Pool With Hot Tubs And Sauna, Gym, Cardio Room, Car Wash, Bbq Terrace, Movie Theatre, Party Room, Multiple Guest Suites and Visitor Parking.24 Hours Security (id:59911)
RE/MAX Experts
Sph8 - 2261 Lake Shore Boulevard W
Toronto, Ontario
An Absolute Masterpiece!!! ***Marina Del Rey***An Oasis In The City!! Water Front Living At Its Finest, Spectacular Views Of The Lake & Marina. Over 200K Spent On Renovations. 2 Bedroom Plus Den Penthouse Suite!!! Open Concept Contemporary Kitchen With Stainless Appliances/Limestone Countertops, Fantastic Master Ensuite/ Walkin Closets, Exclusive Access To Malibu Club,Pool, Tennis, Squash, Party Rm, Gym. (id:59911)
Homelife Silvercity Realty Inc.
40 Glen Hollow Avenue
Toronto, Ontario
!!See Virtual Tour !! Location, Location Detached 3 Bedroom 2 bedroom Finished Basement with separate Entrance Home, Perfect For A First Time Buyers Delight Or An Investment. Living and Dinning Room. Eat -in-Kitchen Garage access from inside the house, Enjoy a Deck in the backyard, perfect for entertaining or relaxation. Conveniently located near Humber College, plazas ,Hwy, Finch LRT, Given go bakery. (id:59911)
RE/MAX Gold Realty Inc.
427 Annette Street
Toronto, Ontario
Striking Two And Half Storey Edwardian Residence, In The PrestigiousHigh Park North Area, Designed By Daniel Karpinski Architect Who Received A Number of International Awards. This Home Has Been Exquisitely Designed And Fully Renovated, And Will Leave You Speechless. Offering A Modern Open Concept Main Level With A Walkout To The Elegantly Landscaped Rear Garden. Gorgeous Modern Kitchen By Bulthaup Kitchens, Equipped With Gaggenau Appliances. Second And Third Floor Offers Four Sizeable Bedrooms With Chevron Hardwood Floors Including Large Two Beautifully Designed Themed Large Bathrooms. Third Floor Bedroom Offers AWalkout To Private Balcony Overlooking Backyard For Those Tranquil Escapes! UniqueJapanese Shou Sugi Ban Cladding On The Garden Side. Lower Level Offers SpaciousRec Room And A Separate Entrance With Unlimited Possibilities To Make It Your Own! Steps To Summerhill Market, Shops, Trendy Restaurants, Incredible Parks, And SoMuch More. This Remarkable Residence Is Truly Worthy Of Your Consideration! (id:59911)
Sutton Group-Admiral Realty Inc.
1112 - 1182 King Street W
Toronto, Ontario
This Is An Assignment Sale! Seller is very motivated. FINAL TENTATIVE OCCUPANCY CLOSING : JUNE 18 TH. Welcome To XO2 Condos By Lifetime Developments Located In Heart Of Liberty Village At King & Dufferin!! Brand New 19-storeys Mid-Rise Condominium. Under Construction Beautiful 2 Bed+Den & 2 Bath Luxury Suite. Bright And Spacious Layout, Brand New S/S Appliances. Open Concept, 9' Ceiling, Floor To Ceiling Windows, All Laminate Floors. Convenient Location At King St W & Dufferin St. Street Cars At Door Step. Close To Liberty Village, Go Train, CNE, Metro, Restaurants, Goodlife, Parks, Banks, Shops, Lake Ontario, Financial District, Universities. Amenities; Bar and Dining Space, Outdoor BBQ Area, Prep Kitchen, Fitness Centre, Video Game Room, Lounge, Yoga Room, Spin Studio, Think Tank, Underground Parking Garage , Kids Zone, Lower level Retail Outlets & More. Free High-Speed Internet Included. (id:59911)
Right At Home Realty
Ph6 - 234 Albion Road
Toronto, Ontario
PENTHOUSE, 2 CAR INDOOR PARKING...PENTHOUSE 2 CAR INDOOR PARKING!TOP floor 2+1 bright condo, nestled in a parklike setting., edging on the Humber river with spectacular views of greenspace and the West Humber Golf Course. The condo has been freshly painted...even the ceilings! Renovated unit with large principle rooms and hardwood flooring thru out. The kitchen has ample cupboards done in a redwood finish with some glass exposure to show your fine China, Granite counters with sunken sink. Renovated 4 piece bath. There is also a third space ... can be used as a child's bedroom, private dining, or an office.The building has been recently renovated with FULL amenities, outdoor pool and children's play area, gym, party room and even a billiards room to enjoy with friends and family. The BONUS feature of this PH 6 condo is the 2 car indoor parking, in a complex where parking is scarce and highly sought after! Excellent transit to everywhere and just off the 427 to dt Toronto. Scenic walking and cycling trails siding the Humber are out the back door. Enjoy the spectacular sunsets from your large balcony. (id:59911)
RE/MAX Crossroads Realty Inc.
36 William Street
Caledon, Ontario
Welcome to this show-stopping custom-built estate on a premium 120 x 140 corner lot in Caledon. Designed for elevated living, this 5+2 bed, 7+2 bath masterpiece blends modern elegance with exceptional functionality. Step inside to 22 ft soaring ceilings, custom 30x60 Italian tile, rich hardwood floors, and extensive custom millwork throughout. Entertain in style with a glass elevator, 3 fireplaces, a retractable vacuum system on every floor, and a heated all-season sunroom that brings the outdoors in. The designer kitchen is a culinary dream built-in premium appliances, smart faucet, Spanish countertops, appliance garage, and a stunning island. Upstairs features 5 spacious bedrooms, each with ensuites and custom closets, plus access to a private patio with composite decking. The walk-up basement adds flexibility with more bedrooms, a full kitchen, 2 baths, laundry, and the same upscale finishes. Exterior upgrades include interlocking walkways & parking pads, 4-car covered garage (14 total parking), full surveillance system, and sprinklers. A true one-of-a-kind home for those who demand the best. Luxury, space & smart living all in one bold statement. (id:59911)
RE/MAX Gold Realty Inc.
15 Beulah Street
Toronto, Ontario
This beautifully maintained 3-bedroom detached home offers the perfect blend of space, style, and functionality. Thoughtfully updated, it features a fully finished basement complete with an additional full washroom ideal for guests, extended family, or a home office setup. Located in a sought-after Etobicoke neighbourhood, this home offers quick access to top-rated schools, parks, shopping, transit, and major highways everything your family needs is just minutes away. A perfect choice for first-time buyers, families, or savvy investors. Don't miss your chance to own a home that truly has it all! (id:59911)
RE/MAX Gold Realty Inc.
105 Golden Pond Drive
South Bruce Peninsula, Ontario
WATER ACCESS Property available in the desirable Golden Ponds Association of Gould Lake. This rare find combines the tranquility of a private waterfront property with the convenience of just a 5 minute drive to Sauble Beach or 20 minutes to Owen Sound. Providing room for the whole family this gem offers over 3000 finished square feet of newly renovated space, 4 bedrooms plus dedicated office space in loft, over 1/2 an acre of beautifully landscaped property, a massive 3+ car garage addition with in floor heating and 2 separate work shop spaces. Entering the meticulous main floor you'll be impressed by the newly renovated custom kitchen with large island open to living and dining spaces with windows galore; flooding the space with natural light. A convenient laundry room, stairs to loft, primary suite with a luxurious ensuite and walk in closet, 2nd bedroom and another full bathroom complete this floor. Enjoy the efficiency and comfort of in floor heating combined with the calming ambiance provided by the wood stove. Let yourself unwind on the balconies off each of the main floor bedrooms & loft space or the expansive back deck, enjoying the sounds of nature and views of the water. The finished basement boasts 2 more bedrooms, a rec room and games area with walkout access to the back patio and stunning concrete fire pit area (2023). A 5 minute stroll brings you to the associations private dock, at the shared association beach and boat launch where you have your own boat slip. Whether you're looking for a cottage retreat or a place to call home, this property has it all. Come and see for yourself! Addition & Interior Renovation (2018), All exterior doors & sliders replaced (2018 - newer), Garage Roof (2018), Main Roof (2010), Septic leaching bed (2013) (id:59911)
Royal LePage Wolle Realty
3640 Nafziger Road
Wellesley, Ontario
Welcome to this charming 1927-built home, meticulously maintained and updated with modern comforts while preserving its historic character. Nestled in a quiet neighborhood, this property features a corner lot with plenty of potential. The kitchen has been beautifully renovated with custom cupboards, new countertops, a pantry with a convenient potato drawer, stylish backsplash, and crown molding. It features under-cabinet lighting and a movable island.Original hardwood trim and doors grace the interior, adding warmth and character. The upper-level features four spacious bedrooms, a rare find in a home of this era, providing ample space for family members, guests, or even the flexibility to create a dedicated home office or hobby room. A standout feature of this home is the finished attic, offering a versatile space perfect for a fifth bedroom, playroom, or yoga studio. Enjoy the large covered front porch, deeper than most, ideal for relaxing summer evenings or hosting dinners al fresco. The landscaping around the porch includes privacy, creating a tranquil outdoor retreat. Inside, the home includes updated electrical with 200-amp service and a meticulously organized panel, ensuring safety and convenience. Additional features include a very large cold room, partially finished basement, updated furnace (2016), AC unit (2019), and an owned water heater. The roof is steel with plenty of warranty remaining from its 50-year lifespan. A unique feature is the preservation of the original blueprints, a testament to the home's rich history. Don't miss the potential this property holds! (id:59911)
RE/MAX Twin City Realty Inc.
593 Guildwood Place
Waterloo, Ontario
Welcome to 593 Guildwood, a stunning and expansive home offering 4 bedrooms, 3 ½ baths, and an impressive 4,800 sqft of living space. This meticulously maintained property is perfect for families seeking luxury, comfort, and functionality. Step inside to find brand-new carpeting throughout the second floor (2024) and a recently upgraded master ensuite (2025), adding a modern and elegant touch. The primary bedroom boasts his and hers walk-in closets, providing ample storage and convenience. The finished basement is truly a standout feature with 9' ceilings, a 6-person sauna, a wet bar, and a private entrance from the garage, making it ideal for an in-law suite or additional entertaining space. The basement bathroom also features new flooring, enhancing its appeal. Other upgrades include 4 new exterior doors (2024) and a furnace and air conditioner (2018), ensuring comfort and efficiency year-round. Outdoor enthusiasts will appreciate the beautifully maintained exterior and the privacy this home offers. With luxurious finishes, modern updates, and ample space for relaxation and entertainment, this property is ready for its next owners to move in and enjoy. Don't miss the chance to own this incredible home in a sought-after neighbourhood. (id:59911)
Real Broker Ontario Ltd.
514 - 1808 St Clair Avenue W
Toronto, Ontario
Welcome To The Beautiful Neighbourhoods Of The Junction, Corso Italia, And Stockyards. This spacious unit has 9' exposed concrete ceilings, wall To wall windows, luxury flooring throughout. The open concept floorplan leads you to a sleek kitchen with quartz countertops, ceramic backsplash, energy-efficient stainless- steel appliances and a built-in integrated dishwasher. The bedroom is bright and enclosed with modern glass doors with a spacious closet. Building amenities include a fitness centre, community lounge, urban garage with a bike- repair station and work benches for arts & crafts, PetSpa, party room, common BBQ area, parcel storage, and more. The St. Clair Streetcar That Runs Right Past The Front Door. ***Available for July 1st Occupancy*** (id:59911)
Homelife New World Realty Inc.
68 Delport Close
Brampton, Ontario
Location Location! Large Semi Desirable East End, Large Pie Shaped Lot Featuring Double Door Entry, Large Living And Dining Room Combination, Huge Family Sized Eat In Kitchen Ceramic Backsplash, W/O To A Large Private Yard, With No Neighbours Behind You. 4 Large Bedrooms, Offering 4Pc Ensuite & Walking Closet. Fully Finished Basement With Separate Entrance From Garage, Large Rec Room With Fireplace and 2Pc Bath (id:59911)
Zolo Realty
3121 Trailside Drive
Oakville, Ontario
Premium Lot Backs onto open space/ravine (Shannon's Creek)! Gorgeous, fully upgraded and Meticulously Maintained from new! This sought after Suffolk model offers 3,570+ sq.ft of luxury featuring 4 Bedrooms and 4 Bathrooms. Luxurious foyer with breathtaking circular floating oak staircase, Stunningly upgraded dream kitchen with a large center island and top-of-the-line stainless steel appliances, Coffered Ceilings, and family sized breakfast area. The main floor has been upgraded with 10' ceilings, Separate Living Room, Formal Dining Room with crown mouldings (thru out the home), Kitchen with Breakfast Area & Waffle Ceiling, Family Room with 2 sided gas fireplace and vaulted ceiling, and laundry with garage access. The second floor has been upgraded with 9' ceilings, four large bedrooms (all with ensuite access) And 3 full bathrooms. Bedroom 2 has a 4-piece ensuite bathroom, while bedrooms 3 and 4 share a 5-piece ensuite bathroom. Truly a gorgeous home loaded with upgrades! Amazing Location In Quiet Family Friendly Neighborhood. Close To Park, Hospital, highway, shopping, and all other amenities are Nearby! Over $200,000 in upgrades! (id:59911)
Century 21 Associates Inc.
261 Woodbine Avenue Unit# 42
Kitchener, Ontario
Welcome home to 261 Woodbine Ave, Unit 42! This Stunning home boasts an Open Concept Floor Plan with plenty of Natural Light. This Kitchen is spacious, featuring Granite Countertops, Tile Backsplash and a Breakfast Bar. The Living Room is perfect for Hosting and has A Walkout Balcony to unobstructed views of Huron Natural Park, perfect for your morning coffee! Upstairs, You'll find a large Primary Bedroom, with a 3-Piece Ensuite Bathroom and a Walk In Closet. The second Bedroom is Spacious and there is also another 3-piece Bathroom and a Laundry Room. This home has been thoughtfully designed, and the finishes make it feel like home. Located in the Desirable Neighbourhood of Huron Park, this home is a MUST SEE! (id:59911)
Exp Realty
132 - 445 Ontario Street
Milton, Ontario
Upgraded "Oxford" Model Townhouse by BUCCI Homes, ideally located in a Milton neighborhood close to Go train, Hospital, Top schools, The Milton Sports Centre, Public transit, and highways. Only Minutes from Toronto Premium Outlet Mall. This beautifully maintained home features 9-foot ceilings on the main floor, a modern kitchen with granite countertops, backsplash, stainless steel appliances, and a custom pantry. Recently repainted in warm, inviting tones, the home also offers renovated bathrooms with new vanities, toilets, wainscoting, and wallpaper accents. An EV charger, Upgrades include oak stairs, Bottom-floor accent wall, all-new Modern light fixtures, wainscoting in one bedroom, water filtration and softener system, and added garage shelving. A separate entrance to the basement through the garage adds in-law or rental potential. This home is move-in ready and perfect for modern family and Cozy living. (id:59911)
Save Max Real Estate Inc.
179 Snyder Avenue N
Elmira, Ontario
Welcome to 179 Snyder Avenue North, Elmira. Nestled in the desirable Country Club Estates neighbourhood, this charming two-storey home offers comfort, convenience, and community. Just steps from scenic trails, a golf course, and local schools, this 3-bedroom, 2.5-bathroom home is ready to welcome its next owner. The main floor features an inviting open-concept layout, seamlessly connecting the spacious living room to the kitchen and dining area-ideal for both everyday living and entertaining. A convenient two-piece powder room adds to the home's functionality. Step out from the dining area onto the deck, perfect for relaxing or hosting outdoor get-togethers. Upstairs, the primary suite includes a private ensuite bathroom, while two additional bedrooms share a full bath-perfect for family or guests. The unfinished basement provides a blank canvas, allowing you to create the space that suits your lifestyle, whether it's a home office, gym, or playroom. Located in a welcoming and vibrant community, this home is close to parks, schools, shops, and the Waterloo Woolwich Memorial Centre, which offers ice rinks, pools, a fitness centre, and more. Elmira is also home to the beloved annual Maple Syrup Festival, a celebration of local charm and community spirit. Don't miss your opportunity to make this beautiful house your new home. Book your private showing today! (id:59911)
Peak Realty Ltd.
39 Wayne Avenue
Cambridge, Ontario
Welcome to this expansive and versatile 5-level backsplit, offering 5 spacious bedrooms and endless potential for growing or multi-generational families. Located in a quiet, low-traffic neighborhood, this home is a rare find with features that cater to both comfort and future possibilities. The main floor boasts a large open-concept layout, featuring a formal living and dining room perfect for entertaining. The gorgeous newer kitchen is a chef’s dream, complete with granite countertops, abundant cabinet and counter space, stainless steel appliances, a tiled backsplash, and a cozy dinette area with room for an additional table. Upstairs, you’ll find three generously sized bedrooms and a beautifully updated full bathroom. The mid-level great room is a standout feature, with sliding doors leading to the backyard and providing a perfect space for family gatherings or a media room. The lower levels offer incredible flexibility, one level already houses two additional bedrooms, while the unspoiled bottom level awaits your imagination—create an in-law suite, home gym, extra bedrooms, or a recreation room tailored to your needs. Large driveway, double car garage, walk up from basement to the garage. Enjoy summer evenings in the oversized backyard, complete with a deck ideal for entertaining. With tons of potential, this home is ready to grow with you. Don't miss the opportunity to make this versatile, spacious home your own! (id:59911)
RE/MAX Real Estate Centre Inc.
98 Centre Street N
Brampton, Ontario
Fully Renovated 3+1 Bedroom Home with Legal Basement Apartment in Prime Brampton North! Situated in a desirable location between Queen St. and Vodden St. on Centre St N, this beautifully updated home offers 3 spacious bedrooms upstairs, including a primary bedroom with a private ensuite washroom, plus a total of 4 modern washrooms throughout the home. The fully legal 1-bedroom basement apartment with a separate entrance provides excellent potential for rental income or multi-generational living. Shared laundry is conveniently located in the basement. Enjoy contemporary living with brand new flooring and fresh paint throughout. The exterior features a private driveway, a large wooden deck, and a backyard shed for additional storage perfect for outdoor gatherings and everyday convenience. Ideally located close to schools, parks, shopping, transit, and major highways, this move-in ready home is perfect for families, investors, or first-time buyers looking for comfort, style, and income potential! (id:59911)
RE/MAX Gold Realty Inc.
30 Flamingo Drive Unit# 5
Elmira, Ontario
Welcome to this beautifully updated 3 bed, 3 bath townhouse in the quiet town of Elmira. This one is not to be missed! This home offers over 1900 sqft of living space, with direct access to your unit from a private outdoor patio, with a newly poured (2024) concrete slab. The home has been renovated from top to bottom and boasts a lovely updated kitchen (2022) with hardwood floors, subway tile backsplash, Fridge and Dishwasher and under cabinet range hood, LED light fixtures, bathroom with bonus storage and neutral tones throughout. Upstairs there are 3 generously sized bedrooms with new flooring in all. The primary bedroom features its own private balcony and all bedrooms were updated (2023) with new closet doors, baseboard heaters and paint. The second floor bathroom was updated in 2022, and includes a new vanity and tiled shower. On the lower level, there are new floors, a custom staircase with maple treads (2022) and a 2pc bathroom. Come take a look at one of the nicest 3-bedroom condos in Elmira, you definitely won't be dissappointed! (id:59911)
Coldwell Banker Peter Benninger Realty
6 Stirling Place
Guelph, Ontario
Stylish 3-bdrm bungalow W/finished bsmt & backyard oasis in serene & sought-after Riverside Park neighbourhood! Charming enclosed vestibule welcomes you! Renovated kitchen W/2-toned cabinetry, Corian counters, S/S appliances incl. gas oven & tile backsplash. Sliding doors with B/I blinds provide access to backyard allowing for effortless indoor-outdoor living. The kitchen seamlessly flows into spacious living & dining area where luxury vinyl flooring, recessed lighting & large windows create inviting atmosphere. Gas stove enhances the space making it the perfect spot to gather W/family & unwind. Primary bdrm W/triple-wide closet & large window that allows sunlight to stream in. 2 other bdrms W/large windows & the same elegant flooring. Renovated 3pc bath W/oversized vanity & W/I glass shower. Finished bsmt offers rec room W/gas stove & wet bar making it an excellent space for entertaining. Recessed lighting ensures the area remains bright & welcoming. Bonus room offers endless possibilities as an office, 4th bdrm or exercise room. Updated 3pc bath W/oversized glass shower. Backyard retreat is perfect for relaxation! Interlocking patio includes covered section for BBQs & outdoor dining while the heated above-ground pool provides perfect spot to cool off in the summer. Tall wood fence & mature trees create privacy & shed for all storage needs. Extra-deep attached 1-car garage includes gas line hookup & sep electrical panel. Driveway accommodates up to 5-cars W/one portion being triple-wide to allow for add'l parking. Upgrades include furnace, AC & owned tankless water heater in 2017 & roof in 2015. Down the street from Burns Dr Park offering basketball court, natural ice rink & community garden. Short walk leads to June Ave PS while shopping centres, groceries, restaurants & LCBO are just mins away. Offering a combination of modern upgrades, functional space & unbeatable location, this is a fantastic opportunity to own a beautifully maintained home in Riverside Park! (id:59911)
RE/MAX Real Estate Centre Inc.
3209 - 36 Elm Drive W
Mississauga, Ontario
Modern Luxury in the Heart of the City, 1 year old, Executive 2 bedroom corner suite with 2 full baths. Fantastic unobstructed views, . Open-concept design. Gorgeous open concept design. Plenty of natural light, walking distance to all amenities, 24 hour concierge, prime location close to all major highways. This home is perfect for those seeking a stylish and vibrant lifestyle. Modern finishes throughout. High-end kitchen appliances & ceramic backsplash. Master bedroom with a luxurious 4-piece ensuite and Walk in Closet, 24-hour concierge service for added peace of mind. Building Amenities, Rooftop terrace with breathtaking views. Party room for entertaining friends and family. Wi-Fi lounge, Fun and games room for relaxation. State-of-the-art fitness room. Theatre room for movie nights. Unbeatable Steps to Square One Shopping Centre. Easy access to major highways (401, 403, 410, QEW)Future Hurontario LRT at your doorstep. Close to Sheridan College, Celebration Square, Central Library, YMCA, art centre, and more. This is your chance to live in the heart of Mississauga, surrounded by the best the city has to offer. Don't miss out on this incredible opportunity. (id:59911)
RE/MAX Real Estate Centre Inc.
7 Pondcliffe Drive
Kitchener, Ontario
Tucked on a quiet street in desirable Doon South, this home blends curb appeal and comfort with an interlock driveway, a polished main floor, and a fully finished basement built for style and function. Check out our TOP 6 reasons why this house should be your home! #6: PRIME DOON SOUTH LOCATION: Located in sought-after Doon South, you’re minutes from top-rated schools, Conestoga College, nature trails, and you have quick access to Highway 401. #5: BRIGHT, CARPET-FREE MAIN FLOOR. The entire level is carpet-free with engineered hardwood and tile flooring throughout. The living room is warm and inviting, with California shutters and a stylish feature wall framing your fireplace. There’s also a convenient powder room. #4: EAT-IN KITCHEN WITH WALKOUT: The kitchen combines style and function, with quartz countertops, a marble hex mosaic tile backsplash, and plenty of soft-close cabinetry. The four-seater island with breakfast bar offers casual seating and extra prep space, and you have stainless steel appliances. The adjacent dinette features a walkout to the backyard. #3: LOW-MAINTENANCE BACKYARD: Step out to an expansive composite deck—ideal for barbecues or summer lounging. The south-facing backyard is designed for low upkeep and all-day sunshine, with minimal grass to maintain and a shed tucked away for extra storage. #2: BEDROOMS & BATHROOMS: Upstairs, you’ll find three bright, carpet-free bedrooms. The primary suite includes a walk-in closet and a private 4-piece ensuite with double sinks and a shower. The remaining bedrooms share a 4-piece main bath with porcelain tile flooring and a shower/tub combo. #1: FINISHED BASEMENT WITH BONUS LIVING SPACE: The finished basement offers even more space to unwind. It’s carpet-free, with a large rec room featuring a shiplap accent wall and fireplace. There’s also a flexible bonus room. You’ll also find a dedicated laundry area, plenty of storage, and a full 3-piece bathroom with a walk-in shower. (id:59911)
RE/MAX Twin City Realty Inc.
410 King Street W Unit# 222
Kitchener, Ontario
The Kaufman Lofts are located in the heart of Kitchener's Innovation District, where architectural history meets technology and ingenuity. Located just steps from Victoria Park, the Iron Horse Trail, GO Transit and Via Rail station and the ION LRT, unit 222 in the Kaufman lofts 410 King building allows for easy access to greenspace and variety of transportation options. Unit 222 is also conveniently located just a short walk from the University of Waterloo's School of Pharmacy, Grand River Hospital, Communitech and many restaurants and coffee shops. This well designed unit allows for simple, well connected urban living without compromising the ability for weekend outings supported by access to a parking spot and storage locker. The natural light fills this unit with warmth and the rooftop patio allows for fresh air and beautiful views. With in suite laundry, a 4 piece bathroom and an open concept kitchen and living room, unit 222 is the perfect spot for convenient living with room to entertain. Book your showing today to see all that this space has to offer! (id:59911)
Trilliumwest Real Estate Brokerage
7 Pawlett Road
Mckellar, Ontario
OPEN HOUSE SATURDAY MAY 10. 12:00 - 2:00pm! Welcome to 7 Pawlett Road. This hidden gem is located in the jewel of the Near North in the municipality of McKellar. Located on a municipally maintained road this can be your 4 season home, weekender or anything in between. Deeded access across the street via block 12 to part of Lake Manitouwabing. Situated on 1.1 acres there is ample space to expand, add those outbuildings or create your own self sustaining garden. A manufactured home, built in a controlled environment boasting 2 bedrooms. 2 baths. Covered carport. Only 5 years old. Comfortable open living, dining and kitchen with cathedral ceiling. Dining has walk out enclosed Muskoka room for 3 season enjoyment. Drilled well, Septic. Lean To green house to start those seedlings. Shed. Deck box on rear deck. Treed privacy. Across the road is access to the river for canoeing or kayaking. Extra storage in crawl space located under the home. (id:59911)
RE/MAX Real Estate Centre Inc.
3 Honeysuckle Crescent
London, Ontario
This spacious 4-level sidesplit is tucked into a fantastic neighbourhood in East London, just minutes from Fanshawe - College - making it perfect for families, investors or anyone looking for extra space to grow. Step inside to find a bright main floor featuring a generous living room and dining area, with sliding doors that lead out to a massive backyard oasis. Enjoy summer BBQs on the concrete patio under the charming pergola, with plenty of room for kids, pets, or future garden dreams. Upstairs, you'll find three comfortable bedrooms and a full bathroom, while the lower level boasts two large living spaces and a separate entrance - ideal for creating a future in-law suit or rental setup. The basement level offers even more potential, ready for your finishing touches. Sitting on a huge lot in a friendly, established neighbourhood, this home offers amazing versatility and opportunity. Whether you're a first time buyer, multi-generational family, or savvy investor, 3 honeysuckle is full of possibility. Come see it for yourself! (id:59911)
RE/MAX Twin City Realty Inc.
RE/MAX Centre City Realty Inc
35 Green Valley Drive Unit# 1610
Kitchener, Ontario
Welcome HOME to #1610-35 Green Valley Dr in Kitchener. This unit is located in one of the most desirable areas of Kitchener (Pioneer Park). This spacious 2 beds, 2 bath condo on high floor has great sized bedrooms, natural light and recently updated Kitchen. There is a great list of updates that includes Floor(2023), Kitchen(2022), Powder Room(2022) and new windows installed. There is in suite laundry and assigned parking spot. This unit is just minutes away from Pioneer plaza (Zehrs, Tim Hortons, Restaurants and much more), Hwy 401, Conestoga college, Bus routes, schools and Pioneer park. There is great visual exposures from inside the unit and the condo amenities includes a fully-equipped gym, a party room for entertaining, a sauna and a games room. Visitor parking is available as well. Book your private tour today! *WATER IS INCLUDED IN CONDO FEE* (id:59911)
RE/MAX Real Estate Centre Inc.
29 Armstrong Crescent
Grey Highlands, Ontario
This well-maintained brick-raised bungalow is located in one of the area's most sought-after neighbourhoods. The main floor features hardwood floors, a spacious living room with stone fireplace, and a dining room with a large bow window offering beautiful countryside views. The kitchen includes a breakfast bar and French doors leading to a 24' x 12' deck—perfect for entertaining. There are three bedrooms on the main level, including a primary suite with en-suite bath. The finished lower level adds a fourth bedroom, 2-piece bath combined with laundry, a hobby or flex room, and a family room with walkout to the backyard. Enjoy summers in your private, fully fenced yard complete with a 38' x 23' heated in-ground pool and 6-person waterfall spa. A wonderful home for family living and entertaining. (id:59911)
Revel Realty Inc.
115 Argyle Street
Embro, Ontario
OPEN HOUSE SATURDAY 12 TO 2PM. Attention first time buyers looking for a low maintenance lifestyle. Cute as a button! Spend your summer evenings sipping a drink on your front porch! This two storey home has an open concept main floor with living dining and kitchen - perfect for entertaining. A few steps away a laundry room with storage, 2 piece bath and recreation room add plenty of extra living space. The bright rec room leads out to the deck for summer bbq's. Upstairs there are three good size bedrooms and a full bath. The basement provides additional storage. Plumbing and electrical updated in 2022. A/C 2015. (id:59911)
RE/MAX Solid Gold Realty (Ii) Ltd.
403 Westwood Drive Unit# 7
Kitchener, Ontario
A rare blend of space, style, and unbeatable location—welcome to your new home at Westwood Mews. This bright and modern 2-bedroom, 2-bathroom unit offers low-maintenance living with standout perks, including 2 owned parking spaces—a rare advantage in this area. The open-concept layout features a crisp white kitchen with quartz countertops and a central island, leading into a comfortable living space and private patio. The large backyard area is the perfect place to unwind and relax while your pets can roam free on the grassy area. Thoughtful extras like generous storage areas (including a cold room) make everyday life easier. Set just minutes from the prestigious Westmount Golf & Country Club, and close to all essential amenities like the boardwalk, this home is perfect for first-time buyers, downsizers, or anyone looking for a smart investment in a prime location. (id:59911)
Smart From Home Realty Limited
285 Sandowne Drive Unit# 25
Waterloo, Ontario
Gorgeous townhome in desirable Waterloo neighbourhood! Located in a well maintained, family friendly condo complex and only minutes away to great schools, expressway, and Conestoga mall for all your shopping needs! Bright open living room with large windows looking out to the front yard and large front porch (redone in 2020). Main floor also features a powder room, freshly painted kitchen, and sun-filled dining room. 3 generously sized bedrooms along with a 4 piece bath completes upstairs. Fully finished basement with endless storage and laundry. Private backyard has beautiful gardens and is a great place for your morning coffee or to watch your kids and pets play. Carport at the back, extra parking spaces available for rent. Well-run condo with lots of visitor parking. Lots of recent updates to this home- Furnace 2025, AC 2020, Washing machine 2025, Updated electrical 2022, upper level windows to be replaced (by condo board) summer 2025. Units do not come up often in this complex for a reason- the location is top notch, the home is move in ready and the complex is full of friendly neighbours waiting to welcome you home! Book your private showing today! (id:59911)
Red And White Realty Inc.
191 Allen Street E
Waterloo, Ontario
Welcome to 191 Allen St. E. This beautiful 3-bedroom bungalow is Located in the heart of Waterloo. This Great starter home is located close to all amenities and includes a basement with a separate side entrance, offering an additional living space or rental potential. Easy access to major highways. Located just minutes from Waterloo and Wilfrid Laurier University, Don't miss this chance to on a piece of Waterloo's charm! upgrades include Furnace and A/C. Call today for your private viewing. (id:59911)
RE/MAX Solid Gold Realty (Ii) Ltd.
51 Nesbitt Street
Alma, Ontario
Welcome to 51 Nesbitt Street, a rare find 6 bedroom family home in the neighborly community of Alma. Situated on a sprawling 3/4 acre manicured lot, with huge double wide 6+ car driveway, plus double car garage and a dreamy south facing covered front porch spanning the entire length of the home. The perfect place to enjoy morning coffee or enjoy family time and neighborly Hello's. with over 3400 sq.ft of living space, this bungalow offers a very functional open-concept floor plan. Large kitchen with stainless steel appliances, including gas stove and granite centre island breakfast bar perfect for the family and entertaining ! Large open concept-dining next to kitchen with walk-out to 2 tier composite deck, gazebo and expansive backyard oasis. Main floor boasts 3 generous bedrooms and 3 bathrooms, including master bedroom with ensuite bath and walk-in closet. In the basement you will find 3 additional bedrooms, full bathroom, rec room space and massive bonus room next to utility room, offering the perfect space for the hobbyist, craftsman, home gym, play room, storage and more. Come home to the country and enjoy the tranquility and conveniences. Just minutes to Fergus, Elora and Elmira and an easy commute to Kitchener-Waterloo and Guelph. This home and property has room for all the toys, steps to walking trails, park, public school, restaurant and store. This is an opportunity you and your family won't want to miss ! (id:59911)
Keller Williams Home Group Realty
265 London Road W
Guelph, Ontario
265 London Rd W is nestled in one of Guelph’s most sought-after central neighbourhoods, situated on a huge lot with incredible outdoor potential! This 3-bedroom, 1-bathroom home sits proudly among mature trees and established homes, just minutes from parks, schools, shops and downtown. Inside, you’ll find the classic features that make century homes so beloved—high ceilings, wide baseboards, claw foot tub and original woodwork that speak to it’s rich history. The spacious eat-in kitchen offers loads of natural light, a handy walk-in pantry and ample counter space. The wide staircase leads to a generous second-floor landing—ideal as a home office or cozy reading nook. Each bedroom is filled with natural light plus the large master bedroom, with a generous closet, are all near the second floor bathroom offering convenience for growing families or guests. The basement features a laundry area and is the perfect space for watching the big games with the guys, hosting friends or enjoying a good movie. Offering custom decor and personal touches, this is a great space for relaxation and entertainment. The real showstopper? The expansive backyard! Mature trees frame the space beautifully offering privacy, shade and a peaceful retreat. With room to garden, entertain or even add a future garage or studio, the possibilities are endless. Whether it’s backyard games, summer BBQs or simply enjoying your own green escape, this outdoor space is rare in a location this central. Updates include wiring, plumbing, a newer roof, gas furnace, new windows, new eavestrough & new heat pump offering peace of mind while still leaving room to add your own personal touch and design. All this just steps from Exhibition Park, schools, shops and trails—the location truly doesn’t get any better! (id:59911)
RE/MAX Real Estate Centre Inc.
36 Hampton Springs Drive
Brampton, Ontario
Aprx 3200 Sq Ft!! Welcome To 36 Hampton Springs Drive .This Fully Detached Luxurious Home Boasts A Stunning Stone & Stucco Exterior And Situated On A 50 Ft Wide Lot. The Main Floor Features 9 Ft Smooth Ceilings, Enhancing The Sense Of Elegance Throughout. Combined Living, Dining and Sep Family Room With Open To Above Design .Modern Kitchen Includes A Pantry & Stainless Steel Appliances. The Second Floor Offering Four Spacious Bedrooms And Three Full Washrooms. Professionally Finished Basement Comes With 9' Ft Ceiling, Great Room For Family Entertainment, One Full Washroom & Kitchen Roughed In. Beautiful Deck & Shed in Backyard. (id:59911)
RE/MAX Gold Realty Inc.
648 Front Road
St. Williams, Ontario
Discover a luxurious estate majestically situated with epic panoramic water views, boasting five bedrooms and four bathrooms, all thoughtfully designed to offer comfort and style. For those of us who like to entertain or have large families, 2 kitchens (one upper 1 lower) are a definite plus. The upper level has a large Deck offering views of the Inner Bay. The is so bright and airy because of the walk out. This home is perfect for both everyday living and entertaining. Set on 59 acres of picturesque farmland, the property features complete paved driveways, one of which leads you to an extraordinary double-boat slip boathouse. This stunning retreat has an upper living space which is highlighted by soaring high ceilings and a 2 sided fireplace sharing the comfort between the Great Room and Bedroom. The Views from the Great Room and breathtaking. The modern Kitchen has exquisite granite countertops and pantry. The bathroom and laundry facilities complete this suite. Enjoy sweeping water views from the expansive wrap-around deck. This very private retreat is a place you can relax and take in the serene beauty of the landscape and the Inner Bay. This estate is a harmonious blend of elegance and natural splendor, offering an idyllic lifestyle for those who appreciate the finer things in life. Backup Generac Generator powers main house and boathouse. Barn and Shed provide additional storage space. 59 Acres per Geo Warehouse of which 47 Acres are Cultivated Ag. Land. 2024 Crop was Soybean. (id:59911)
Coldwell Banker Momentum Realty Brokerage (Port Rowan)
648 Front Road
St. Williams, Ontario
Discover a luxurious estate majestically situated with epic panoramic water views, boasting five bedrooms and four bathrooms, all thoughtfully designed to offer comfort and style. For those of us who like to entertain or have large families, 2 kitchens (one upper 1 lower) are a definite plus. The upper level has a large Deck offering views of the Inner Bay. The is so bright and airy because of the walk out. This home is perfect for both everyday living and entertaining. Set on 59 acres of picturesque farmland, the property features complete paved driveways, one of which leads you to an extraordinary double-boat slip boathouse. This stunning retreat has an upper living space which is highlighted by soaring high ceilings and a 2 sided fireplace sharing the comfort between the Great Room and Bedroom. The Views from the Great Room and breathtaking. The modern Kitchen has exquisite granite countertops and pantry. The bathroom and laundry facilities complete this suite. Enjoy sweeping water views from the expansive wrap-around deck. This very private retreat is a place you can relax and take in the serene beauty of the landscape and the Inner Bay. This estate is a harmonious blend of elegance and natural splendor, offering an idyllic lifestyle for those who appreciate the finer things in life. Backup Generac Generator powers main house and boathouse. Barn and Shed provide additional storage space. 59 Acres per Geo Warehouse of which 47 Acres are Cultivated Ag. Land. 2024 Crop was Soybean. (id:59911)
Coldwell Banker Momentum Realty Brokerage (Port Rowan)
