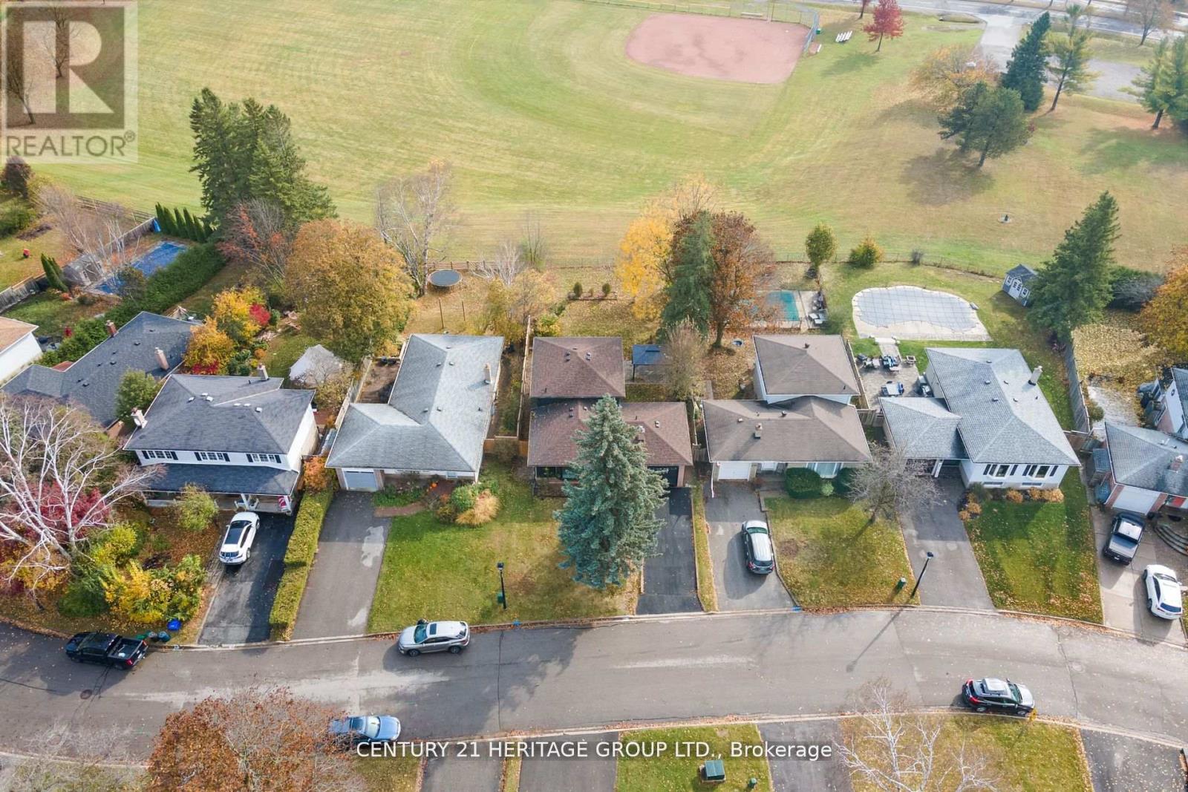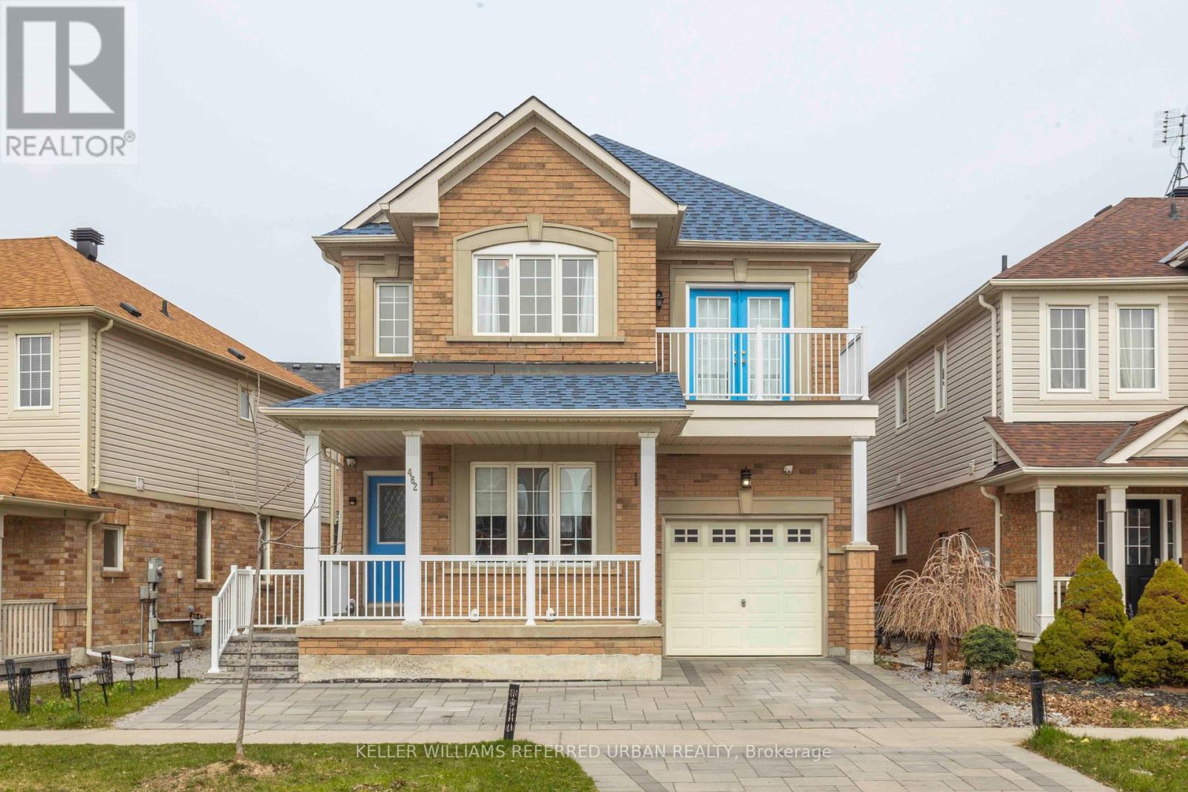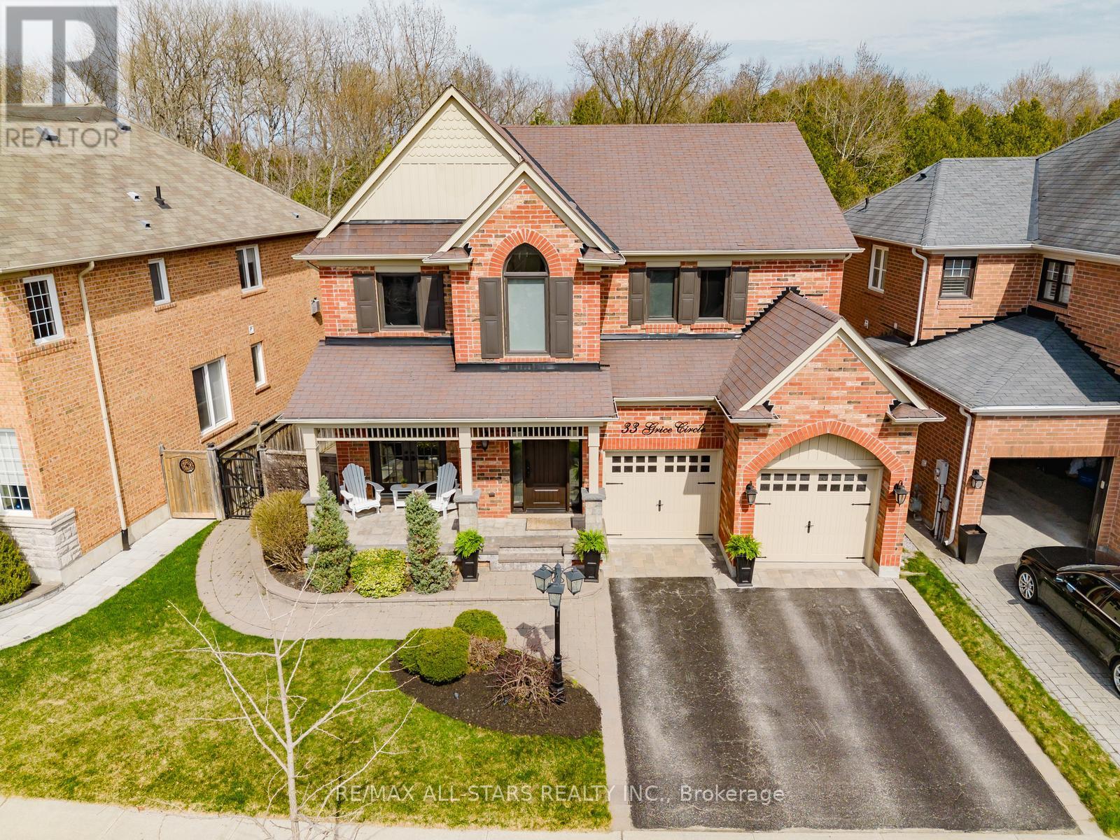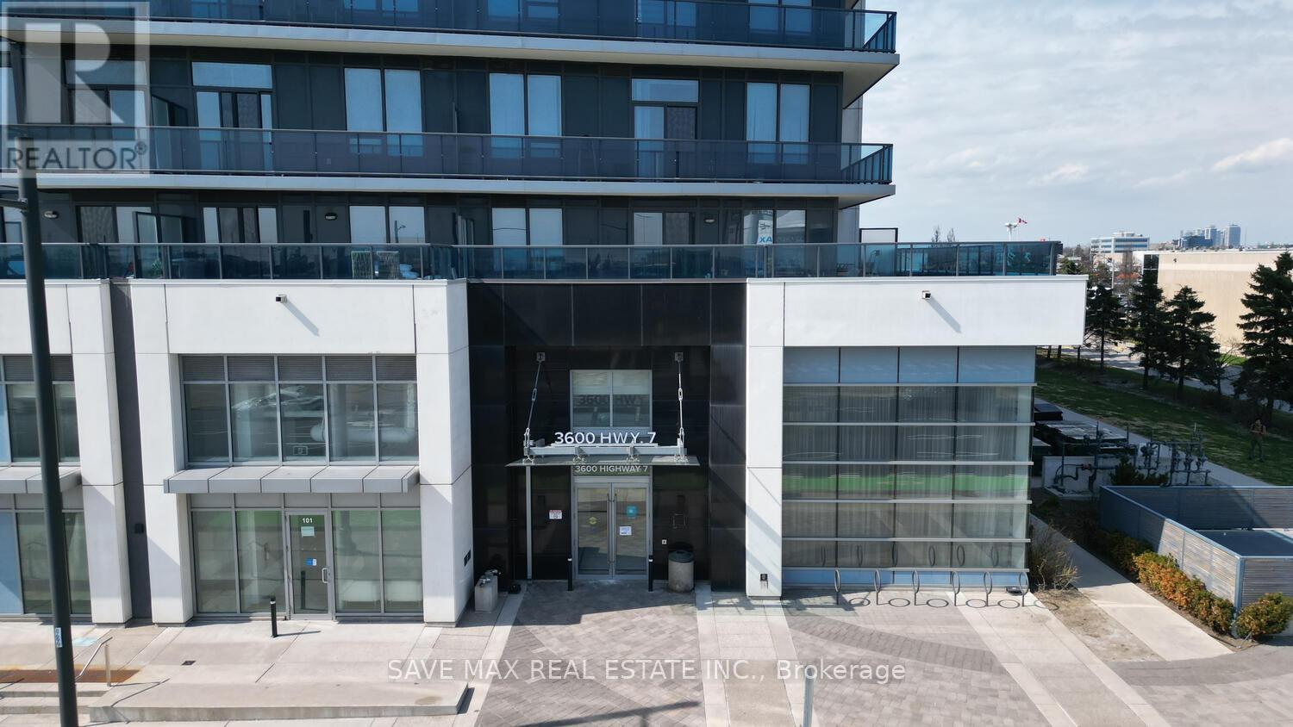76 Heintzman Crescent
Vaughan, Ontario
Open House Saturday, May 3rd & Sunday, May 4th between 2pm-4pm***Spectacular Luxury Home On A Premium 50ft Lot Backing To Conservation In E-N-C-L-A-V-E Of Upper Thornhill Estates***Quiet Crescent Surrounded By Pond & Trails - Walk To Nature Trails/Ponds/Schools/Parks. Inviting Foyer With Upgraded Double Entry Doors Leads To An Expansive Open Concept Roomy & Functional Layout. Approx. 5,600+ Sq Ft Luxury Living Space Inc. Finished Basement. Large Chef's Dream Kitchen With Upgraded Cabinets, Centre Island, Granite Countertops, Backsplash, W/I Pantry, Servery, Light Valance. Cathedral/Coffered/Waffle Ceilings, Smooth Ceilings With Custom Crown Moldings, Hardwood Floors, Pot Lights, Crystal Chandeliers, Custom Window Coverings. Living Areas of the Home are Spacious & Filled with Natural Light, Large Windows that offer Breathtaking Views. Main Floor Office, Second Floor Loft. Primary Retreat With Spa Like 5-Pc Ensuite & Balcony Overlooking Ravine. Finished Basement Family Enjoyment Or Entertainment & Features Home Theatre, Wet Bar, Extra Bedroom, Open Concept Living Room, Custom Built-Ins & 3-Pc Bath! Huge Mudroom With Direct Access To The Garage. Interlocked Stone Driveway & 7-Car Parking! Exterior Pot Lights, Landscape Front & Cedar Deck At The Backyard. Facade is Constructed with High-Quality Stone & Stucco, Giving it a Sophisticated & Timeless Appeal. Located Near Many Parks & One Of The Largest Walking Trail Systems in Vaughan. Minutes Away From Shopping, Transit, Go-Train, Gold Courses, and Hwys. Super Location - Zoned For Best Top High Rated Schools - St. Theresa H.S & H. Carnegie P.S, Many Extras, See For Yourself. You Will Not Be Disappointed 10+++ (id:59911)
RE/MAX Premier Inc.
38 Tecumseth Heights Drive
New Tecumseth, Ontario
Rare Opportunity To Move Into This 4770 SQFT Exclusive Estate Community. This Absolutely Stunning 5+2 Bedroom Executive Custom Home Will Definitely Impress You With All The High End Finishes, Massive Kitchen With A Huge Island and Family Room For Gathering. It's an Entertainers Dream From Inside to Outside With Doors That Open To A Incredible Deck, Inground Heated Pool With New Liner (2022) And Hot tub(2023)! This Home Is Perfect For Multi-Generational Families! Laundry day doesn't have to be a chore with this large laundry room with double washer/dryer! Walk Out Basement With Radiant Heated Floor Has Lots Of Space And Provides 2 Additional Bedrooms, Theatre Room, Workout Area and Spa Bathroom With Steam Room Shower. Heated 3 Car Garage and Extra Long Driveway And Most Impressive Is the Beautifully Maintained Lawns With Mature Trees and Perennial Gardens Hydrawise Lawn Sprinkler Systems Make It Easy to Maintain. This Incredible Family Home Backs Onto Forest And Is Conveniently Located Close To All Amenities, Schools And Highways. Come See This Dream Home and Fall In Love.*Dogwatch inground fence and control panel installed 2010*New Central Vac 2025*New Hot tub 2023*New Pool Liner 2022*Pool Sand Filter 2019*Hydrawise Lawn Sprinkler 2023*Dual A/C*Dual Furnace*ADT Home Monitoring System (id:59911)
Coldwell Banker Ronan Realty
42 Spring Arbour Road
Vaughan, Ontario
Welcome home to an ultra functional and tastefully updated 3+1 bedroom, 4 bathroom family home complete with a finished lower level on a quiet street in highly sought-after Thornhill Woods! Just steps away from parks and excellent schools, this move-in-ready home is a perfect fit for young families, first time buyers or downsizers alike. Step inside this well-cared-for property to find a bright, open-concept floor plan with all the comforts of home! Features include 9 ft ceilings on the main level; A sunny and airy living space with a walk-out to the spacious backyard; An updated and oversized kitchen with stainless steel appliances, neutral cabinetry, subway-style backsplash, ample quartz counter space and a breakfast bar all overlooking the large dining area. Make your way upstairs to find 3 functional bedrooms including an oversized primary suite with a 4-piece ensuite and a large walk-in closet; The finished lower level features a recreational area, as well as a 4th bedroom and a full bathroom. This sweet residence is ideally located moments from all conveniences, retail, restaurants, community centers and easy access to public transit, the Go Station, major highways++ 42 Spring Arbour Road certainly checks all the boxes for hassle free living! **Check out a cinematic walk-thru and detailed photos in our media link attached** (id:59911)
RE/MAX All-Stars The Pb Team Realty
298 Roywood Crescent
Newmarket, Ontario
Welcome to your dream family home! This charming 4+1 bedroom detached house Overlooking DennisPark, and Tom-Taylor Trail features a bright main floor living room with large windows,creating aninviting atmosphere filled with natural light. The open-concept design seamlessly combines theliving and dining areas, leading to a beautifully updated kitchen equipped with brand newstainlesssteel appliances, including a gas stove and fridgeperfect for the home chef!The fully renovated basement offers additional living space with a second kitchen, one bedroom,aspacious family room, and a modern 3-piece bathroom, making it ideal for extended family. Enjoythetranquility of your backyard, which backs onto a peaceful park, providing a perfect setting foroutdoor fun and relaxation.Located on a quiet street, this home boasts a new roof (2024) and isconveniently situated near shopping plazas, a hospital, schools, and easy access to Highway404. (id:59911)
Century 21 Heritage Group Ltd.
39 Aranka Court
Richmond Hill, Ontario
This beautiful fully detached, all-brick home is nestled on a large pie-shaped lot at the end of a private cul-de-sac! Bright and sunny with a desirable south-facing exposure, this updated 3+1 bedroom, 3-bathroom home is move-in ready. Featuring updated bamboo flooring throughout and a modern eat-in kitchen with Caesarstone countertops and stainless steel appliances, it blends style and comfort seamlessly. The inviting living room offers a walk-out to a spacious 20' x 11' deck perfect for entertaining and family gatherings. A separate entrance leads to the bright basement apartment, complete with a kitchen and a newly renovated $15,000 3-piece bathroom featuring heated floors and a heated towel rack ideal for extended family or potential rental income. A side door also provides additional access to either the basement or the main level. The 1.5-car garage includes a workbench and convenient access directly into the home. Location, location, location! Close to schools, parks, ravines, trails, transit, and a community centre everything you need is just minutes away! (id:59911)
Right At Home Realty
102 Carrville Woods Circle
Vaughan, Ontario
Absolutely Gorgeous Family Home Backing Onto Green Space in Sought-After Carville Woods! Welcome to this beautifully designed and meticulously maintained home offering 2,955 sq. ft. of luxurious living space (as per builders plan), perfectly situated in a family-friendly neighborhood. This stunning property features:1) Bright & spacious layout with a huge family room, elegant dining area, and a dedicated office on the main level ideal for remote work or study 2) 10 ceilings on the main floor and 9 ceilings on upper and lower levels create an airy, open feel throughout.3) Upgraded kitchen with premium cabinetry, perfect for entertaining or everyday family meals, 4) Hardwood flooring on the main level adds warmth and sophistication 5)Generously sized bedrooms upstairs, including a luxurious primary suite 6) Finished rec room on the ground level, complete with wet bar and 2-piece washroom great for hosting guests or relaxing evenings 7) Frameless glass shower and other upscale finishes throughout 8) South-facing backyard with tranquil views, backing onto green space for added privacy and a touch of nature**Enjoy the convenience of being close to top-rated schools, Lebovic Campus, scenic parks and trails, vibrant shopping plazas, and with easy access to highways and GO Station commuting is a breeze!!!**This home checks all the boxes for comfort, style, and location** Don't miss your chance to own a gem in Carville Woods neighborhood** (id:59911)
Bay Street Group Inc.
862 John Street
Innisfil, Ontario
Must see! The 3-car garage, 5-year-old detached home can be yours! It is located in the desirable neighbourhood of Churchill. You will enjoy the incredible sunset views in this lovely home, it offers 3700 sqft, 4 Bedrooms,4 Bathrooms, Hardwood On the First Floor, Office 12Ft Ceiling, 9Ft Ceiling On Main Floor, Min to Highway 400, Rec center, Tanger Outlets and beach. Ravine Lot W/ Beautiful View On Forest. Large Kitchen With Breakfast Area. Jennair appliances,Gas Fireplace In Great Room. Walk Out Basement. (id:59911)
Homelife Landmark Realty Inc.
462 Reeves Way Boulevard
Whitchurch-Stouffville, Ontario
Beautifully updated and meticulously maintained 1938sf home offering modern features and timeless finishes! Major upgrades include outside interlocking (2022), a new furnace (2023), roof (2022). The main floor boasts elegant hardwood flooring, a separate family room, and direct access to the garage featuring built-in storage shelves and a second fridge (2022) (included). The bright kitchen is highlighted by quartz counters, while the smart home system (Smart Life eWeLink) controls Wi-Fi activated lights, thermostat, and a security system for ultimate convenience. The second floor, updated with hardwood (2020), offers a spacious primary bedroom with a custom walk-in closet (2020), 4 piece ensuite bath with a newly installed glass shower door (2025), and a large second bedroom with a big closet. The third bedroom features its own balcony. The upstairs shared bath was fully redone in 2022. The fully finished basement (2022) has a stylish 3-piece bath, open concept bedroom, and a large L-shaped cold cellar. Close to parks, schools, shopping, this home combines smart technology, and thoughtful upgrades - making it move-in ready for its next owners! (id:59911)
Keller Williams Referred Urban Realty
629 Mcgregor Farm Trail
Newmarket, Ontario
Stunning 4 Bdr Executive house Situated in the Desirable Glenway Estates. Over 4000 sqft of living space Boasted with Impressive upgrades Valued Over 200K including Plank H/W floor Thru-out, Main Flr Crown moldings, Coffered Ceiling in Family Rm, Intelligent System, B/I Speakers, Modern Gourmet Oversized eat-in Kitchen featuring Built-in S/S appliances, Granite Countertop & Centre Island, and more! Generously sized bedrooms including a primary Bdr with 2-sided Fireplace, Spacious walk-in closet, Spa-like Baths; Professionally Finished Walk-up Basement with One Bedroom, Spacious Rec Rm, Open Concept Kitchen, Modern 3-pc Bath and Separate Laundry Rm. (id:59911)
Century 21 Heritage Group Ltd.
33 Grice Circle
Whitchurch-Stouffville, Ontario
Tucked away in a highly sought-after family-friendly community, this beautifully upgraded 4-bedroom, 4-bathroom home offers ravine views, smart features, and incredible spaces designed for both everyday living and entertaining. Step inside to soaring 9-foot ceilings on the main floor and basement, rich crown moldings, coffered ceilings in the formal dining room, and upgraded solid wood interior doors. The spacious kitchen is a true showstopper featuring rich cabinetry, stone countertops, stainless steel appliances, in-wall oven, a dedicated coffee bar, and an expansive layout ideal for hosting gatherings or enjoying quiet mornings at home. The open-concept family room is wired for sound with ceiling-mounted surround speakers and custom built-ins with LED accent lighting creating the perfect space to unwind or entertain. A fifth bedroom on the second floor could be easily added by transforming the large loft area. A spacious mudroom adds everyday practicality, while the double garage comes equipped with its own natural gas heater and smart openers. Smart home upgrades include CAT5 hardwired Ethernet, outdoor pot lights on dimmers with smart timers, landscape lighting, a Hunter smart irrigation system with rain sensors and drip lines, and a whole-home humidifier. The home is filled with thoughtful touches like new tinted windows, custom roller blinds and upgraded LED pot lights.The private backyard has incredible potential for a pool or custom outdoor retreat. Located within walking distance to top-rated schools like Oscar Peterson and St. Brendan, and close to parks, transit, and all amenities.This is refined family living done right. (id:59911)
RE/MAX All-Stars Realty Inc.
811 - 1 Maison Parc Court
Vaughan, Ontario
Say Hello To Your Next Happy Place A Bright And Welcoming 2-Bedroom, 2-Bathroom Penthouse That's Overflowing With Good Vibes And Natural Light. Thanks To Big, Beautiful Windows, Every Room Feels Light, Open, And Full Of Life. Whether You're Chilling In The Spacious Living Room Or Enjoying Fresh Air With Your Morning Coffee, This Home Is All About Laid-Back Comfort And Effortless Style. Just Steps Away, The Kitchen Is Ready For Anything From Casual Brunches To Dinner Parties With Tons Of Counter Space And Storage To Make Cooking A Total Breeze (And Maybe Even Fun?). When Its Time To Unwind, The Primary Suite Is Your Personal Sanctuary, Complete With A Walk-In Closet Big Enough To Actually Walk In. The Second Bedroom? Its Got All The Space You Need For A Guest Room, Home Office, Or Whatever Your Lifestyle Calls For. And Both Bathrooms Are Designed With Comfort In Mind No Detail Overlooked. And Yes, There's In-Unit Laundry! A Washer And Dryer Are Tucked Neatly Into Their Own Closet, Because Convenience Is Key. Need More? Youve Got Your Own Parking Spot (No More Circling The Block), A Locker For All Your Extra Stuff, And Access To Awesome Building Amenities Think Pool, Sauna, And A Party Room Perfect For Hosting Your Next Celebration Or Game Night. Best Part? You're Just Minutes From Everything Amazing Eats, Shopping, Scenic Parks All The Best Parts Of City Living, Right At Your Doorstep. Whether You're Heading Out For A Night On The Town Or A Quiet Stroll Through Nearby Trails, This Location Delivers The Perfect Blend Of Buzz And Balance. Come Check It Out And Soak In All The Cool Vibes This Incredible Condo Has To Offer! (id:59911)
Ipro Realty Ltd.
507 - 3600 Highway 7 Road
Vaughan, Ontario
Welcome to Unit 507 at Centro Square Condos where comfort meets convenience in the heart of Vaughan! This beautifully maintained 1 bed + den, 1 bath suite offers a spacious open-concept layout with modern finishes throughout. Enjoy a stylish kitchen with stainless steel appliances and granite countertops, a bright living area with floor-to-ceiling windows, and a large den perfect for a home office or guest space. Step out onto your private balcony and take in the west-facing views. Laminate Floors Throughout, A Functional Large Laundry Room, Large Spacious Balcony, Separate Elevator For Sub Tower, Walking Distance To Shops, Restaurants, Groceries, Costco, Metro, Cineplex, Goodlife Gym. Quick & Easy Access To Hwy 400 And Public Transit To The New TTC Subway. Residents enjoy premium amenities including a gym, indoor pool, concierge, and rooftop terrace. Located steps from shopping, dining, public transit, and major highways - this is urban living at its finest. (id:59911)
Save Max Real Estate Inc.











