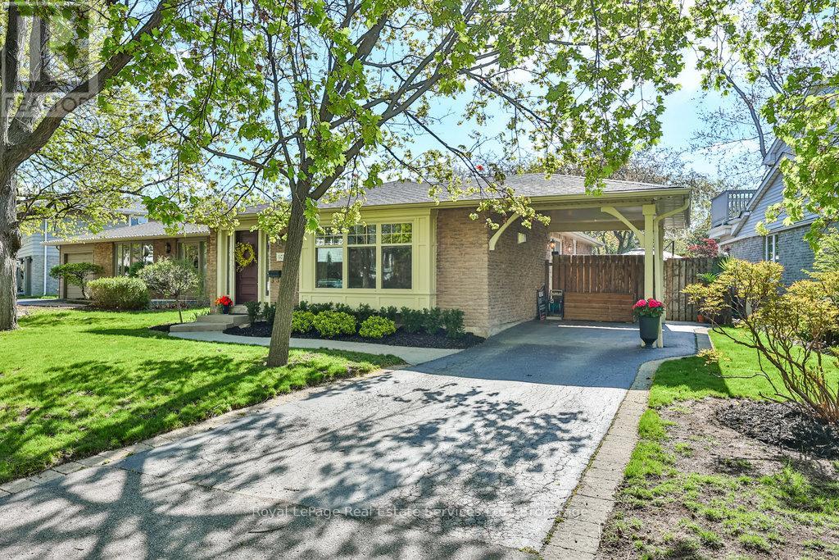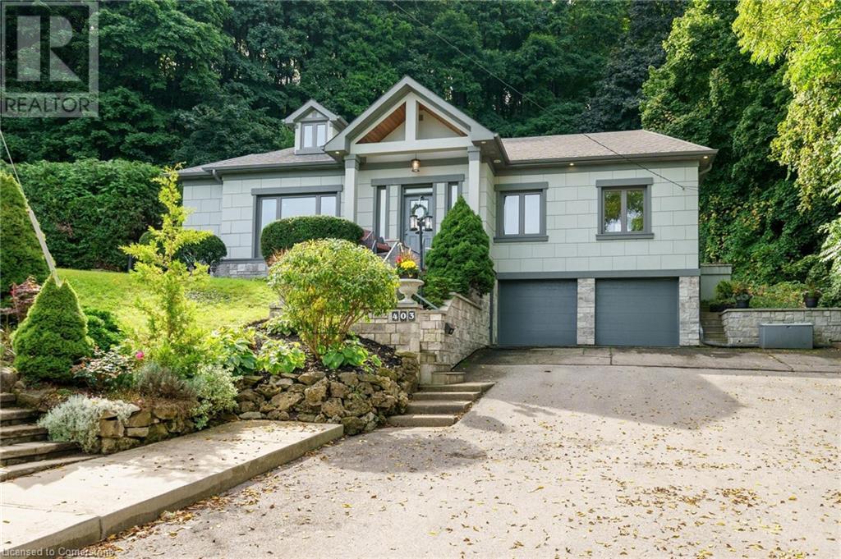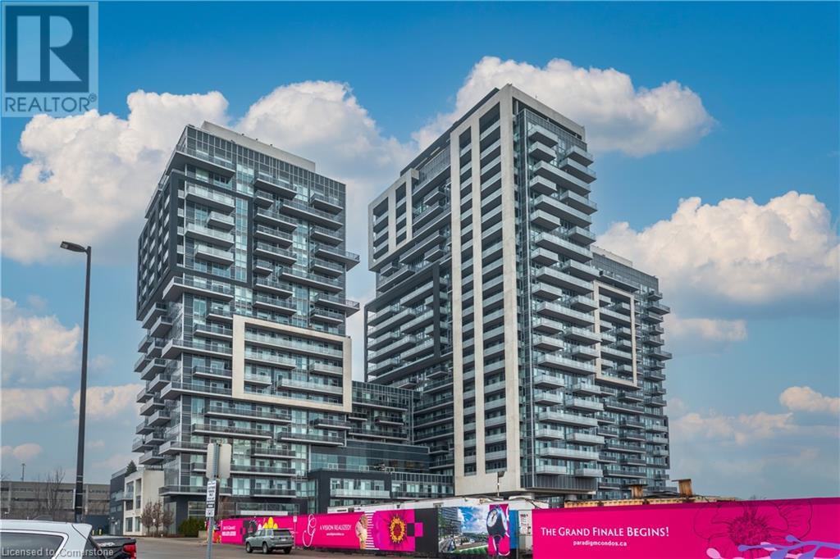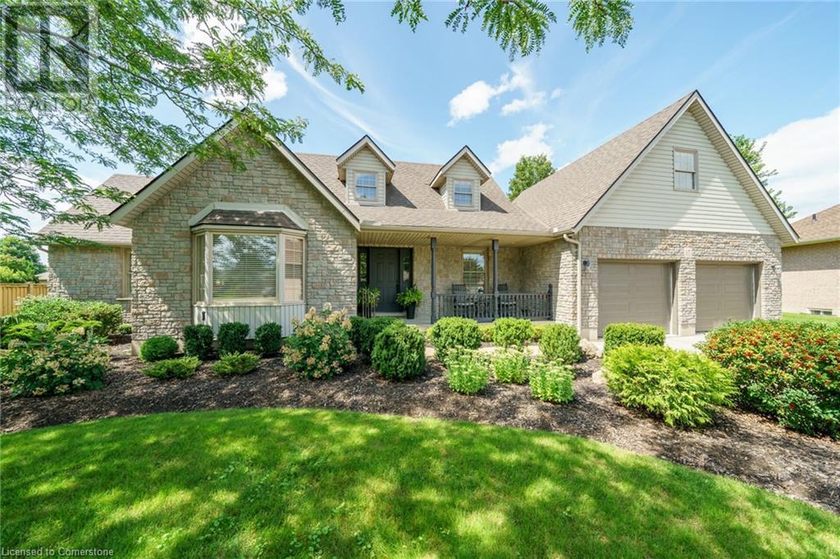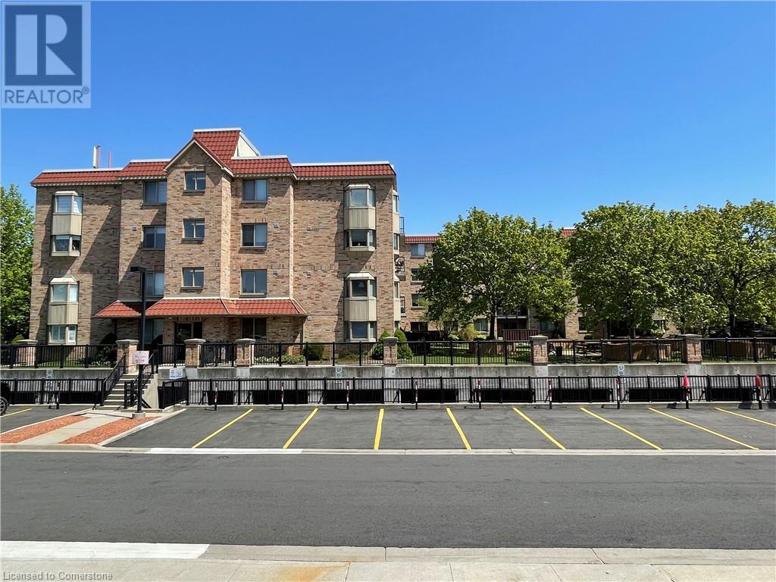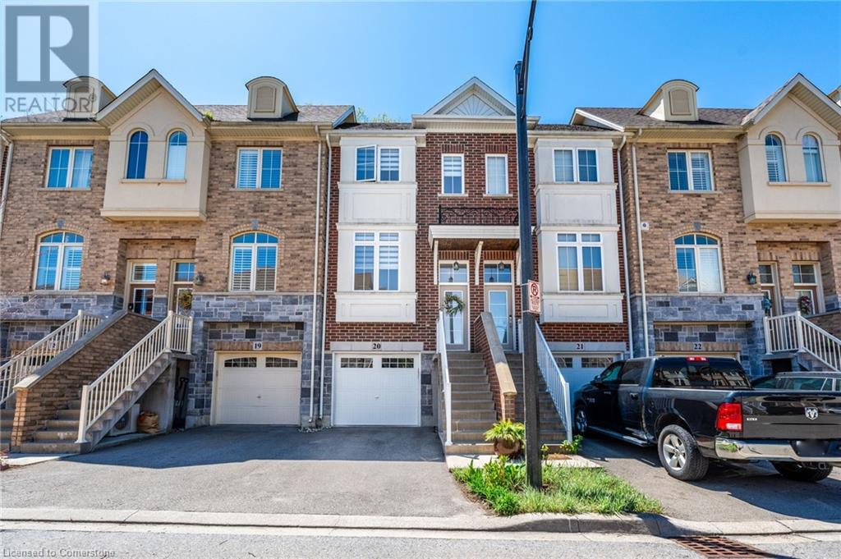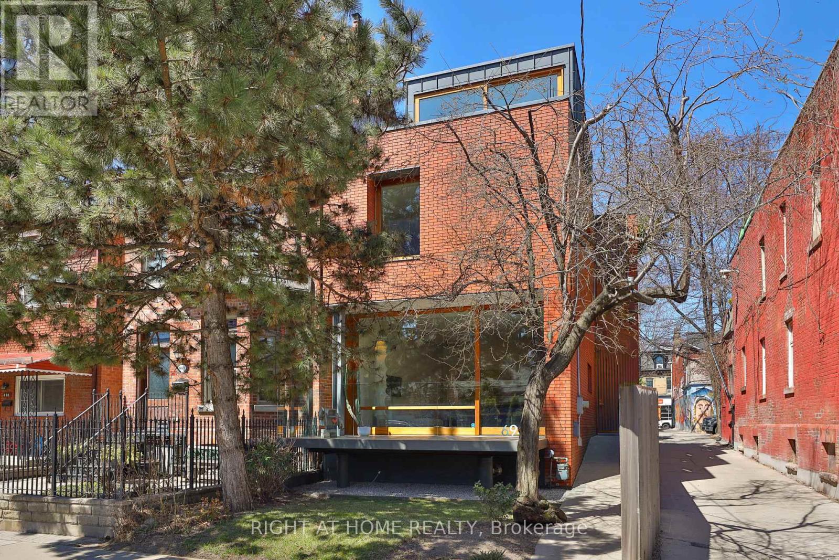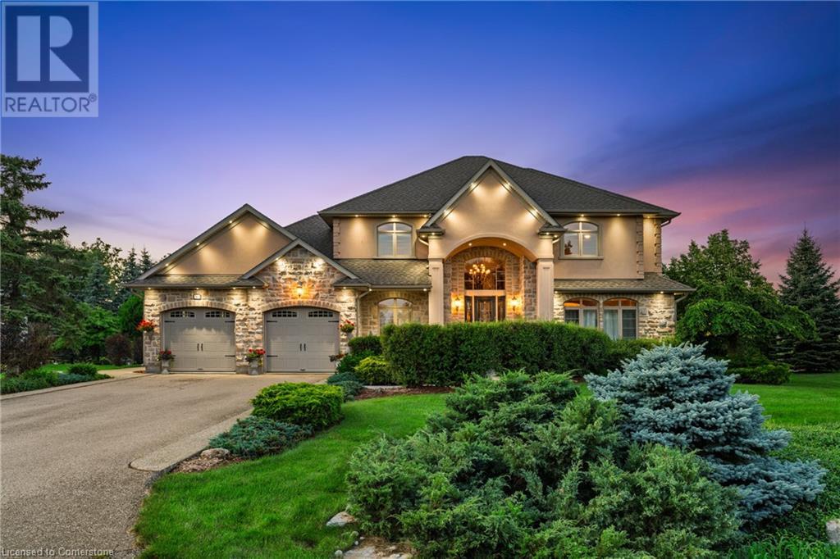502 Bohemia Crescent
Oakville, Ontario
Nestled on a quiet, tree-lined street in prestigious Old Oakville, this beautifully updated, move-in ready home offers an open-concept main floor, featuring a gourmet kitchen with high-end finishes, a generous dining area and a cozy living room with a stone gas fireplace. Double doors lead to a private, professionally landscaped backyard oasis complete with a hot tub, terrace and relaxing lounge areaideal for entertaining or unwinding in peace. The main level also includes a spacious primary bedroom with walkout access to the garden, a second bedroom and full bathroom. An open staircase leads to the bright and expansive lower level, where you'll find a stunning recreation room with stone fireplace, a third bedroom and bathroom featuring a walk-in steam shower. Oversized windows and stone retaining walls fill the space with natural light, creating a warm and welcoming ambiance. Located in one of Oakville's most desirable neighbourhoods, this property is within walking distance to downtown shops and restaurants, the lakefront, GO station, Whole Foods plaza and top-ranked schools including Oakville Trafalgar High School, Linbrook & St Mildreds-Lightbourn. (Note: 2 bedrooms on main floor can be converted back to 3). (id:59911)
Royal LePage Real Estate Services Ltd.
21 Highland Drive
Oro-Medonte, Ontario
This bright and spacious open-concept bungalow features large windows, a cozy family room with a wood-burning fireplace and stunning stone accent wall. The eat-in kitchen boasts stainless steel appliances, pantry, and walkout to the private backyard. Main floor highlights include engineered hardwood flooring, laundry, and direct access to the double garage. 3 bedrooms, primary bedroom offers double closets and a private ensuite. The finished lower level includes a huge games/rec room with pool table, gym, office, and two generous bedrooms. Enjoy a beautifully landscaped yard featuring mature trees, a spacious deck, BBQ gas hookup, and in-ground sprinklers. This fall, a brand-new public school and community centre (K–8) will open on the 4th Line—just a short walk from this fantastic family home. (id:59911)
Keller Williams Experience Realty Brokerage
403 Hess Street S
Hamilton, Ontario
Welcome to 403 Hess St S, a beautifully renovated raised bungalow situated at the top of the escarpment in a peaceful cul-de-sac surrounded by greenery. This home offers modern comfort and serene living, with stunning views and a private, natural setting. Renovated in 2017, the home features vaulted ceilings with skylights, hardwood floors, and large windows that fill the space with natural light and picturesque views of the surrounding greenery. The open-concept main floor is perfect for entertaining, with a sleek white kitchen featuring quartz countertops, stainless steel appliances, and plenty of storage. The kitchen flows into the dining area and family room, creating a seamless space for gatherings. The spacious living room includes a cozy gas fireplace, large windows with city views, and sliding doors leading to a private patio. The main floor also offers two secondary bedrooms, a 2-piece powder room, a 3-piece bathroom, and a spacious primary bedroom with a luxurious 5-piece ensuite. The fully finished basement adds even more living space with a large recreational room, a bedroom, a 3-piece bathroom, and a separate walkout entrance—perfect for guests or a potential in-law suite. The basement also includes a laundry room and direct access to the double car garage. Outside, the private backyard features an upper-level in-ground pool, garden space, and stunning views of the escarpment. This outdoor space is perfect for relaxing or entertaining, offering both privacy and beauty. 403 Hess St S combines modern updates with the tranquility of nature, making it the perfect home for those seeking both style and serenity. Don’t miss out on this exceptional property! (id:59911)
Right At Home Realty
2081 Fairview Street Unit# 1608
Burlington, Ontario
Location, Location, Location! It truly doesn’t get better than this. Nestled between the GO Station and Walmart, with effortless highway access, this spot is unbeatable. You're just a short 15–20 minute walk from the lake and downtown, where you'll find an endless selection of coffee shops, restaurants, bars, salons, spas, boutiques, and more. Welcome to the 16th-floor 2-bed, 2-bath CORNER unit in the stylish and highly sought-after Paradigm Building. Enjoy sweeping, unobstructed northwest views of the Escarpment, the lake, and unforgettable sunsets from your expansive 30-ft private balcony. There’s even a second, smaller balcony perfect for your morning coffee. Every room offers direct access to outdoor space. Inside, the open-concept layout features floor-to-ceiling windows that flood the space with natural light. The modern kitchen is equipped with stainless steel appliances, a sleek kitchen island, and quartz countertops. Top-tier amenities include a 24-hour concierge, indoor heated pool, hot tub, sauna, gym, basketball court, party rooms, movie theatre, rooftop Sky Lounge, guest suites, kids’ playroom, pet wash stations, and more. (id:59911)
Keller Williams Edge Realty
17 Angle Street
Simcoe, Ontario
Experience lavish executive-style life-style in this prestigious Simcoe neighborhood enjoying close proximity to this popular Norfolk town's desired amenities incs Hospital, schools, churches, rec centers/pools, parks, Lynn walking/biking trail, shopping malls & downtown shops/eateries. Positioned majestically on 0.28 ac premium pie-shaped lot is 2000 custom Kloet built, original owner, brick/stone bungaloft introducing 2437sf of flawless living area, 1456sf finished basement, 707sf attached garage incs side door walk-out to velvet green lawn rear yard highlighted w/410sf concrete entertainment patio enhanced w/wood gazebo & privacy fence. Welcoming covered front porch provides entry to grand foyer leading past formal dining room & comfortable living room - continuing to updated kitchen-2021 sporting stylish white cabinetry, granite countertops, tile backsplash, designer peninsula & SS appliances -segues to adjacent family room boasting warm gas fireplace & rear yard patio walk-out. Roomy corridor leads past neatly hidden laundry station to impressive primary bedroom incs chicly renovated 4pc en-suite - completed w/3pc bath & direct garage entry. Gleaming hardwood floors & crown moulded ceilings compliment pristine interior w/distinguished flair. Solid wood staircase ascends to bright 2 bedroom & 3pc bath upper level ftrs classic dormers allowing natural light - plus- 2nd staircase accessing separate finished loft - ideal kids/teenage hang-out. Tastefully appointed lower level covers all the perks - from rec room, games room, fully equipped workshop, multiple storage rooms, utility rooms to spacious guest bedroom, modern 3pc bath & convenient garage staircase walk-up. Extras - roof shingles-2017, n/g furnace, AC, HRV, shared well (agreement in place) supplying full zoned irrigation-2023, brushed nickel door hardware, newer eaves w/gutter guards, oversized double driveway, California shutters & 2 insulated garage doors-2023. Taking “Immaculate” to the Next Level! (id:59911)
RE/MAX Escarpment Realty Inc.
3499 Upper Middle Road Unit# 110
Burlington, Ontario
Absolutely fabulous and well cared for 2 bedroom, 2 bathroom condo. Kitchen comes with stainless steel appliances, custom reclaimed wood counter top, chalk wall, and wine niche. Cozy living room with barn board feature wall with convenient access to lovely patio. Beautiful hand-scraped hardwood floors throughout with a cozy carpeted primary. Refreshed bathrooms, hardware, and baseboards. Front loaded washer/dryer. Storage locker across hallway on same floor. Walking distance to stores, parks etc., and close to 407 & 403/QEW. Absolutely nothing to do but move in! (id:59911)
Keller Williams Complete Realty
181 Plains Road W Unit# 20
Burlington, Ontario
Discover this beautifully updated, rarely offered three-level townhome in the heart of Aldershot village. Located in a quiet, well-managed complex, this home is just steps from transit, shopping, dining, parks, schools, and all essential amenities. Easy highway access makes commuting a breeze. Offering just over 1,400 square feet, two generously sized bedrooms, two bathrooms and an attached garage, this home provides the perfect blend of comfort and function. The main level features a bright and spacious open concept kitchen that features modern white cabinets, granite counters, a beautiful backsplash, stainless steel appliances and opens to a large sun-drenched family room with a Juliet balcony offering a perfect space for relaxing with a morning coffee. Also on the main level, you will find a separate formal dining room that can be multi-purposed to serve as a home office, or even a third bedroom. Upstairs offers two large bedrooms, each with custom feature walls and ample closet space. A full bathroom and a laundry room on the second level offers true convenience. The fully finished lower level adds more living space and offers convenient direct access to the one car garage. You’ll enjoy easy access to the backyard through the convenient walk out. The recently upgraded interlock patio creates a clean, stylish, and hassle-free outdoor space. Whether you're a first-time buyer, young professional, or looking to downsize, this turnkey property offers the perfect combination of style, comfort, and location. Homes in this community are rarely available—don’t miss this opportunity to own a move-in ready gem in one of Burlington’s most desirable neighborhoods. Don’t be TOO LATE*! *REG TM. RSA. (id:59911)
RE/MAX Escarpment Realty Inc.
223 - 38 Dan Leckie Way
Toronto, Ontario
Low Maintenance Fees and Property Taxes and an even better price! Just under 600 square feet Plus the 175 Square foot Terrace! What a deal for a property with exceptional outdoor space. Be the envy of your friends on this 175 square foot terrace with electrical outlets. Perfect for large gatherings and furniture. Perfect way to end the day! Living Room has Floor to Ceiling Windows bringing in tons of natural light. The Den has custom built in workspace for the trendsetter. Perfect for working at home and has space to fit for 2! The unit is a corner unit with only 1 neighbour - No terraces above! Location ... Your only 35 seconds from the waterfront! This is the spot to be! Book in your showing now. Some photos virtually staged (id:59911)
Royal LePage Signature Realty
694 Richmond Street W
Toronto, Ontario
A distinguished modern home that celebrates exceptional design and fine craftsmanship. Richmond House by Kohn Shnier Architects thoughtfully reflects the dynamic streetscape of Trinity Bellwoods while presenting a bright and decidedly contemporary residence defined by outstanding volumes and an abundance of natural light. Bold yet quiet, the home unfolds through a series of beautifully composed spaces from the stylish eat-in kitchen that opens seamlessly to a landscaped urban yard, to the sublime living room with an expansive terrace that gently extends toward the street. Polished concrete floors with radiant heating run throughout, complemented by extensive Spanish cedar built-ins and custom windows and lift-and-slide doors by Bauhaus. The primary bedroom occupies the rear of the second floor and overlooks the garden, featuring a full wall of closets and a sublime ensuite bathroom kissed with colour. At the front, a generous second bedroom enjoys southern light, ample closets, and access to the main bathroom. The third floor offers adaptable and inspiring space, flanked by private terraces both front and back, ideal for a home office, gym, studio, or additional bedroom. The finished lower level features a spacious family room, powder room, laundry, and storage. Detached 2 car garage with commissioned work by skam on exterior. Courageously conceived yet respectful of its surroundings, Richmond House is a home of quiet confidence and sublime beauty in one of Torontos most exciting neighbourhoods. A unique urban home. (id:59911)
Right At Home Realty
223 - 38 Dan Leckie Way
Toronto, Ontario
Low Maintenance Fees and Property Taxes! Just under 600 square feet Plus the 175 Square foot Terrace! What a deal for a property with exceptional outdoor space. Be the envy of your friends on this 175 square foot terrace with electrical outlets. Perfect for large gatherings and furniture. Perfect way to end the day! Living Room has Floor to Ceiling Windows bringing in tons of natural light. The Den has custom built in workspace for the trendsetter. Perfect for working at home and has space to fit for 2! The unit is a corner unit with only 1 neighbour - No terraces above! Location ... Your only 35 seconds from the waterfront! This is the spot to be! Book in your showing now. Photos include Virtual Staging (id:59911)
Royal LePage Signature Realty
7 Squire Court
Waterloo, Ontario
Opportunity to own a distinctive, expansive double-wide 5-acre lot located at 7 Squire Court, Waterloo, tucked away in a serene cul-de-sac within one of Waterloo’s most sought-after communities. This exceptional property, the only one of its size currently available in the city, offers unmatched privacy and tranquility. With 275 feet of frontage, this expansive lot also presents significant redevelopment potential, including the possibility of severance with a minor variance approval from the City, providing ample opportunity for future growth or custom projects. The outdoor amenities include an inviting in-ground pool (note: pool requires a new liner), complemented by a pool house equipped with a convenient prep kitchen and bathroom (no stove). Additionally, the property features a versatile tennis/pickleball court and acres of secluded woodlands perfect for exploration and relaxation. Ample parking accommodates up to 10 cars, ideal for hosting memorable gatherings and poolside celebrations. The home itself is thoughtfully designed, offering panoramic vistas of the lush surrounding landscape. Boasting 5 bedrooms—three notably spacious—alongside 4 bathrooms, the house features numerous areas thoughtfully arranged for entertaining and relaxation. Recent upgrades include the addition of two basement egress windows, significantly enhancing natural light and safety. Positioned just steps from the Walter Bean Grand River Trail, offering 9.8 km of picturesque paved trails along the Grand River, and in close proximity to the prestigious Grey Silo Golf Course, this prime location provides an exceptional balance between peaceful seclusion and easy access to recreational amenities. Don't miss this unique opportunity to secure your dream estate in one of Waterloo's most desirable areas. (id:59911)
Shaw Realty Group Inc.
16 Seifert Court
Puslinch, Ontario
Nestled in an exclusive gated enclave of only twenty homes on the serene shores of Puslinch Lake, this luxurious executive estate offers an unmatched blend of elegance and lifestyle amenities. Designed for both relaxation and entertaining, the property features spacious, high-end interiors, along with access to a community tennis court and boat ramp. The over 6100 square foot home features spacious and natural light-filled principal rooms, including a Chef's kitchen, family room with fire place and vaulted ceiling, home office and main floor principal suite with walk-out to a patio with hot tub. Three additional spacious bedrooms and a full bath can be found on the upper level. The fully finished basement, with 9-foot ceilings and walk-out to the poolside patio, boasts a games room with full bar, a custom home theatre, and exercise room. The private backyard offers a multi-level deck and patio, with hot tub and in-ground pool. Located within minutes to HW401 access facilitates the commute in and out of the region and offers quick access to local airports. Enjoy the tranquility of this secluded retreat while being only minutes from city conveniences, making it a perfect haven for those seeking both prestige and privacy. (id:59911)
The Agency
