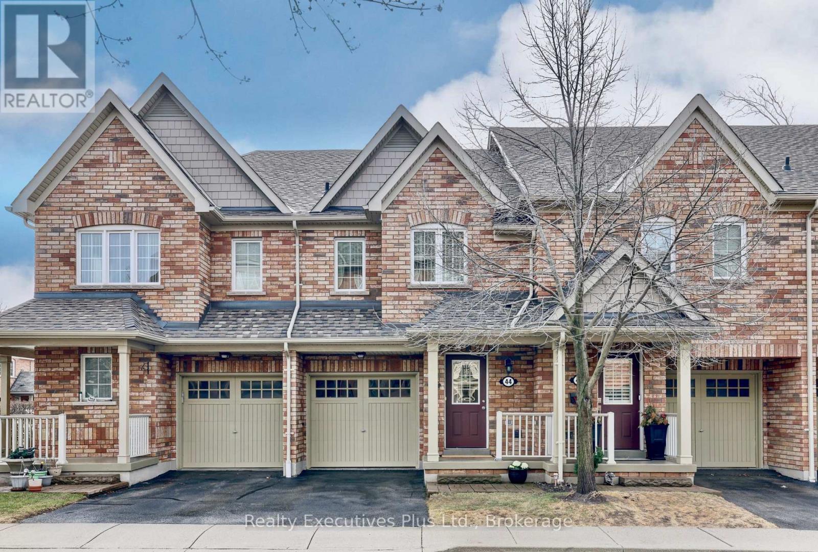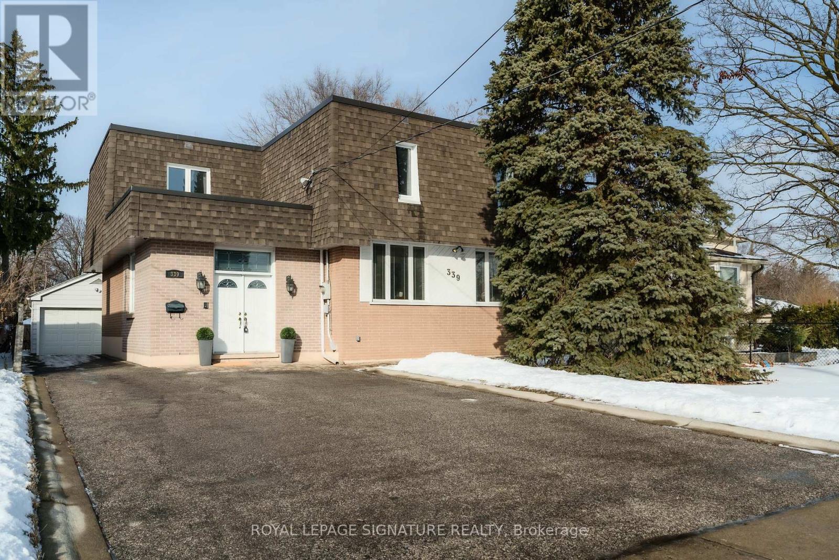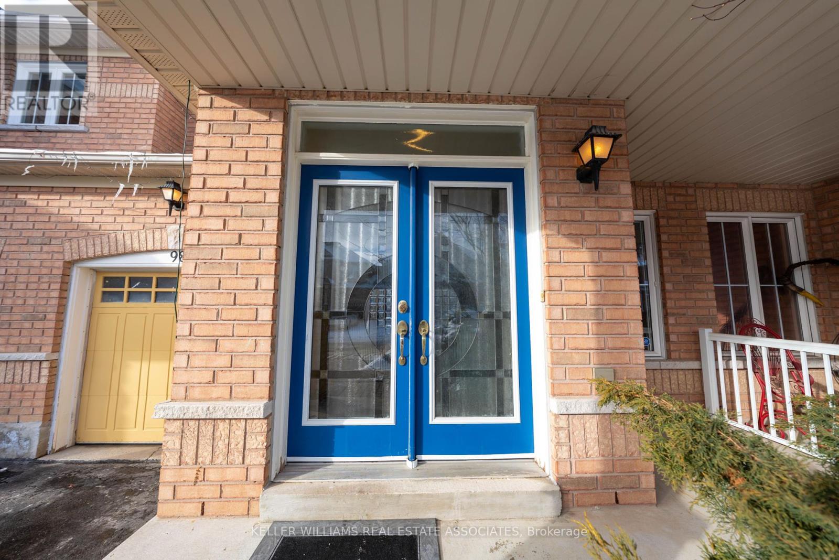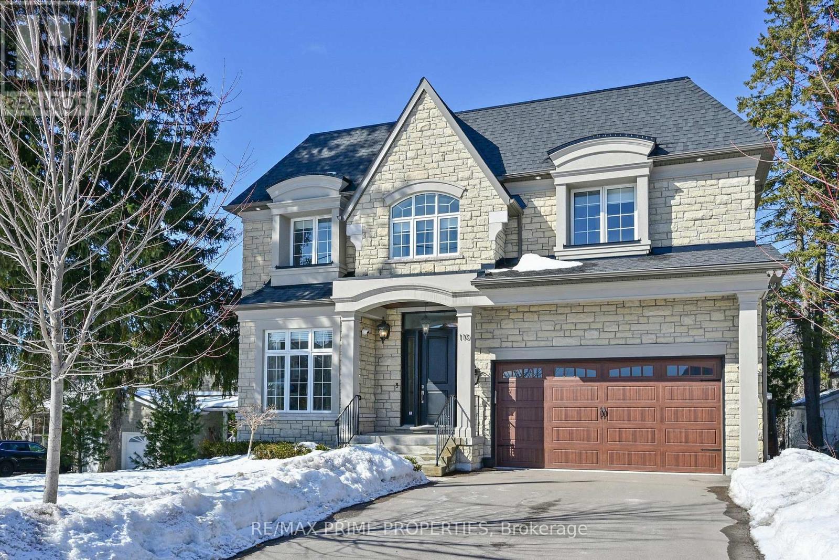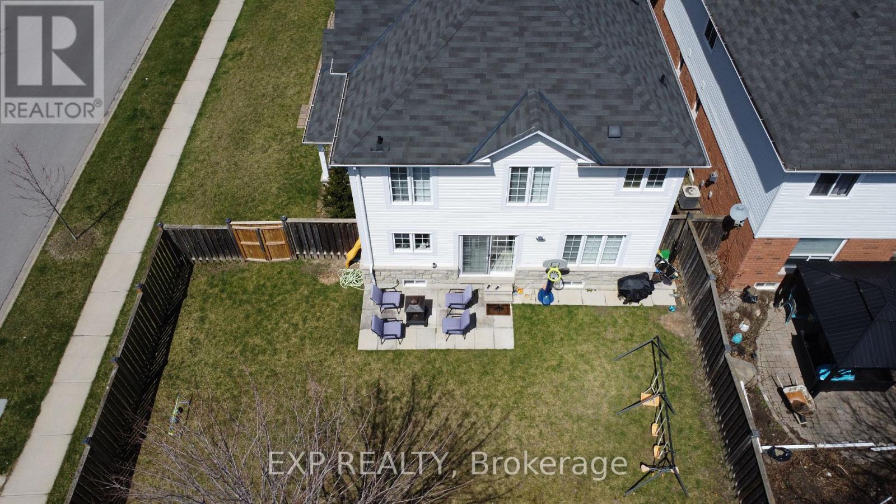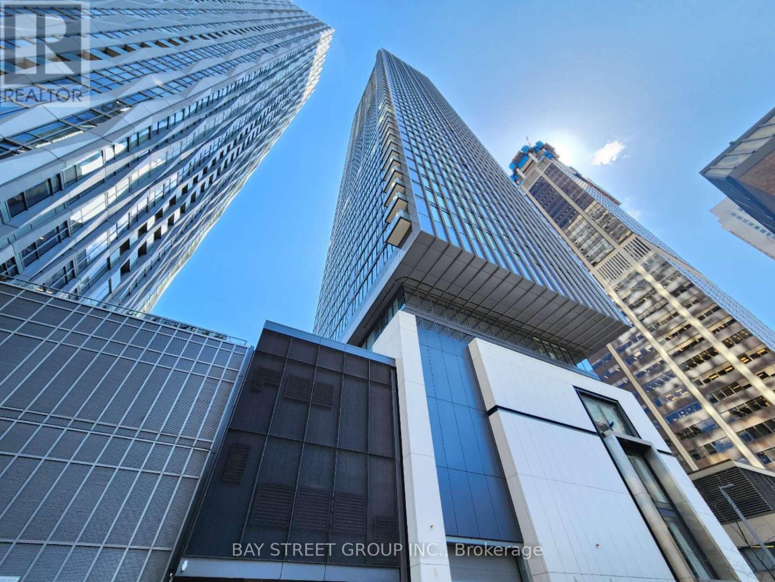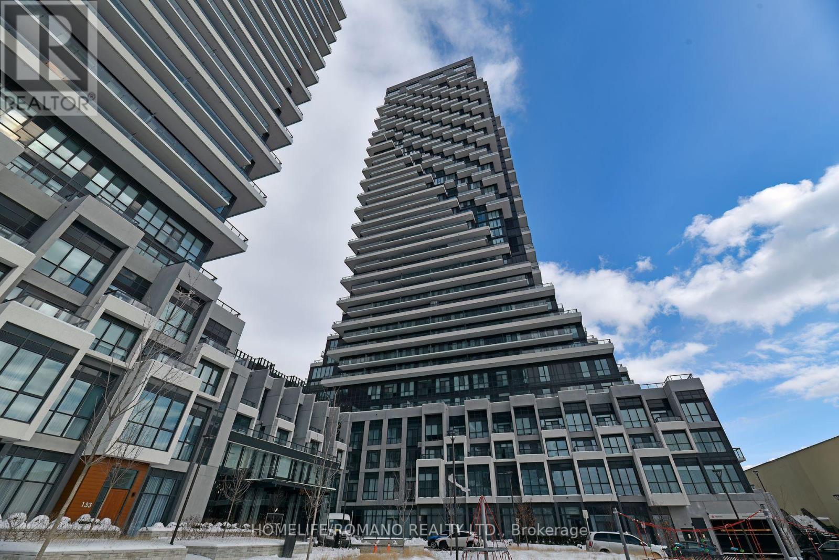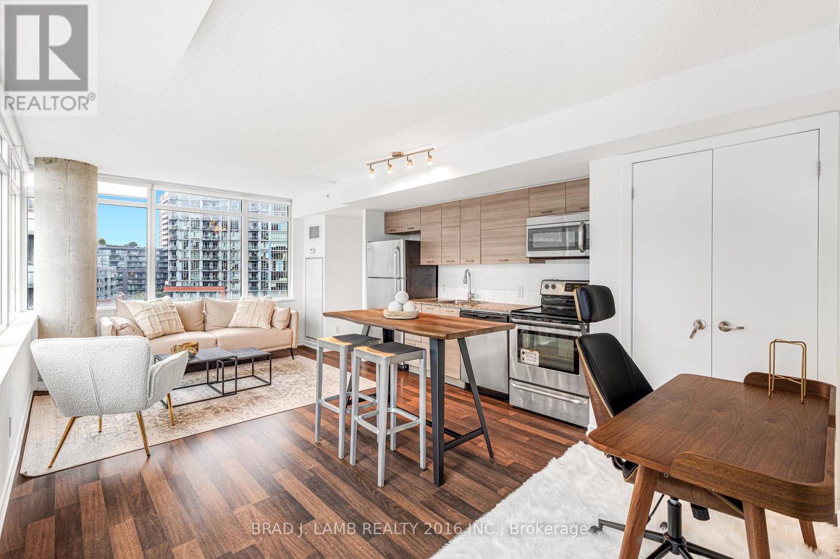44 - 233 Duskywing Way
Oakville, Ontario
Nestled in the sought-after community of The Woodlands this beautiful Daniels built former Model Home , 3 bdrm, 4 baths, plus a finished basement with walkout offers approx. 2,000 sq.ft. of finished living space & backs onto 25 acres of protected forest! Enlarged interlock patio with concrete porch invites you into to the spacious main floor with crown moulding throughout, ceramic floor entrance and kitchen leading to gleaming hardwoods in open concept living and dining room connected to kitchen, providing ideal layout for socializing and entertaining. Sliding doors to custom 13'.8"x9' wooden deck with privacy fence. Whether you're sipping morning coffee, hosting a barbq or enjoying peace and quiet, the outdoor area of this home offers endless possibilities for relaxation and enjoyment. Kitchen upgraded with brand new SS fridge, stove and DW, energy efficient and reliable. Stunning granite countertops, large centre island, plenty of cabinetry. Conveniently located powder room completes this floor. Moving up to the 2nd flr, you'll find 3 spacious bedrooms, his and hers closets in primary bdrm with 4 pce ensuite, the other 2 bdrms ideal for children, guests or home office also offer ample closet space and lrge windows. A 4 pce bath with ceramic floor and backsplash services these bedrooms. Fully finished LL with walkout, customize to suite your lifestyle! Finished laundry room with brand new Maytag Washer/Dryer with laundry tub and full 4 pce bathroom provides convenience and functionality. Private driveway and attached garage, custom cabinetry and interior entry. Additional visitors parking in close proximity. This home offers an ideal living environment for those who appreciate both the beauty of the outdoors and comfort of modern living. Walking trails! Birds! Nature! This is a property that you simply cannot afford to miss! Excellent public transportation options, nearby GO station, schools, grocery stores, movie theatres, highway access, it's all here! (id:59911)
Realty Executives Plus Ltd.
339 Elmwood Avenue
Richmond Hill, Ontario
Welcome to 339 Elmwood Ave located in the highly sought after Beverley Acres neighborhood in Richmond Hill. Top school district! This spacious 4200sqft home is perfect for multigenerational families w/ 4 generously sized Bedrooms on the upper level incl. a massive primary bedroom w/ ensuite; a 2nd primary bedroom w/ ensuite on the main level; + an additional 6th bedroom in the basement. It is also perfect to easily convert the basement to a large income generating 1 or 2 bed apartment. Sellers took meticulous care of this home for over 3 decades which you can feel immense pride of ownership. Major work done on the home spending more than $500k on front & rear additions & renovated top to bottom (see feature sheet for more details). High ceilings & attention to detail in the front foyer & as you make your way to the open concept living space you can feel the size of this home with access to the bright & spacious dining room overlooking the tree-lined backyard, the functional high-end designer kitchen w/ beautiful Italian tiles & top of the line appliances, rare main floor primary bedroom w/ ensuite & the gorgeous wood staircase to the upper level & a perfectly placed skylight provides a ton of natural light. The spacious basement offers a 6th bedroom, 3pc wash, rec room, custom laundry, storage, stunning solid oak bar & cozy family room w/ white paneled walls & exposed brick. Very charming curb appeal feat; manicured front lawn & mature pine tree + convenient detached garage w/ extra storage space + paved driveway providing plenty of parking. Tranquil backyard space can be a blank canvas to create your dream backyard or just simply kick back, relax & enjoy. The location offers access to several premium schools at all levels incl; eligibility for the IB program at Bayview Secondary, AP Program at Richmond Hill HS, French emersion at Langstaff Secondary & private schools; Toronto & Richmond Hill Montessori & Holy Trinity. See feature sheet for more details!! (id:59911)
Royal LePage Signature Realty
332 Doak Lane
Newmarket, Ontario
Absolutely Stunning, Upgraded and Well Maintained Townhouse in Most Desirable and Family Friendly Enclave In Gorham-College Manor, Newmarket. Upgrades include Hardwood Floors (2nd Floor 2025), Pot Lights (Main 2021, 2nd Floor 2025), Freshly Painted (2025), Newer Washer and Dryer (2021), Smart Thermostat. This Gem Features Practical Layout with Open Concept Kitchen and a Large Island, a Family Size Breakfast Eat-in Area, Walking onto a Private Backyard. Oak Staircase to Second Floor. Primary Bedroom with Large Walk-in Closet and A 5-Piece Ensuite with a Stand Shower. Laundry Room with Shelves Conveniently Located on 2nd Floor. A Cozy Finished Basement with High Ceiling, Large Window, Broadloom and a Rough-in Plumbing for Bath and a Specious Cold Room. Close to Great Schools, Costco (under construction),Magna Centre, Hospital, Fairy Lake and Wesley Brook Conservation Area. Yet a Few Minutes Drive to 404, Go Train, Shops, etc. (id:59911)
Royal LePage Your Community Realty
98 Lebovic Drive
Richmond Hill, Ontario
Welcome to this stunning freehold townhouse with a walk-out basement, backing onto a serene space! With over 2,000 sq. ft. of living space, this home offers comfort and nature. The main floor features a spacious living and dining room, a kitchen with a breakfast counter, and a sunlit family room with a cozy gas fireplace. Upstairs, the primary bedroom includes a walk-in closet and 5-piece ensuite, with two additional bedrooms sharing a 4-piece washroom and convenient second-floor laundry.The finished walk-out basement offers a full kitchen, large recreation room, bathroom, office, cold room, and storage, with a separate entrance from the garage - perfect for an in-law suite or rental unit. Additional features include an interlock driveway, newer furnace (2019), updated appliances (dishwasher and microwave, 2023). Located steps from schools, community amenities, and scenic trails, and the highways. Don't miss out on this rare opportunity! (id:59911)
Keller Williams Real Estate Associates
110 Snively Street
Richmond Hill, Ontario
A STUNNING RARE FIND! This spectacular custom-built home boasts 4,075 sq. ft. of luxurious living situated on a premium, one-acre ravine lot with a serene pond in your backyard. True Pride of Ownership this Masterpiece offers ultimate privacy, filled with high-end upgrades throughout. The floor plan was designed to maximize space and flow and to accentuate the serene surroundings. The elegant design offers 10-foot ceilings, with an open concept and a breath taking walk-out to the stunning backyard. Elegant design elements include waffle ceilings, crown molding, skylights, and large picture windows that provide panoramic views of your 634-foot deep lot. This one of a kind home is also equipped with Smart Home technology for modern convenience. The beautifully laid out open-concept kitchen and living area are complemented by wall-to-wall windows and a walk-out to a sprawling 43-foot wide deck, ideal for outdoor living. The chef's kitchen is a masterpiece, featuring premium appliances, an oversized island with quartz countertops and backsplash, extended upper cabinets with valance lighting, a walk-in pantry, and a butlers servery an entertainers delight. A gorgeous dining room and a cozy library complete the main floor. The luxurious primary bedroom is a true retreat, featuring a fireplace, a coffee bar, an expansive walk-in closet, a private balcony, and a spa-like 5-piece en-suite with heated floors, a soaker tub, sconce lighting, and an oversized shower. In addition to the primary bedroom, the second floor also includes three generously sized bedrooms, each with its own en-suite and walk-in closet that creates their own private oasis. Walking distance to the scenic Lake Wilcox, incredible walking trails, golf courses, this home must be seen to fully appreciate the exceptional features it offers. City living in a country like setting. Your dream home awaits! (id:59911)
RE/MAX Prime Properties
207 - 7777 Weston Road
Vaughan, Ontario
Welcome To 7777 Weston Road Unit 207 In The Heart Of Vaughan! Located At One Of The Busiest Major Intersections In The City, This Hot-Spot Is Sure To Bring Maximum Exposure To Your Local Business. This Chic And High-End Office Features Polished Concrete Floors, Exposed Ceiling With 14Ft. Height, Brick Wall, Well-Appointed Seating Area, Custom Porcelain Front Desk, Custom 8Ft. Kitchen With Built-In Fridge/Freezer And Professional Espresso/Coffee Machine, Waterfall Kitchen Island, Board Room W/ 70 Inch Smart TV, Printer And Storage Room, Large Walk-In Storage Area And A Large Open Work/Lounge Area! The Building Comes Equipped With Unlimited Parking For You, Your Staff And Your Clients, 24 Hour Concierge, Public Washrooms, Food Court, Shipping And Receiving Area, Waste Disposal Area And Many Different Services And Shops. Suitable For Most Service Based Businesses Such As Accounting, Real Estate, Mortgages, Finance, Insurance, Lawyer etc. No Medical Uses. Perfect For Podcasts, Private Meetings And Quiet Work Environments. This Unit Has Weston Road And Highway 7 Exposure W/ Large Windows. Don't Miss This Opportunity To Operate Your Business And Wow Your Clients In This Beautiful Space! (id:59911)
RE/MAX Experts
59 Frank Street
Belleville, Ontario
What an opportunity for first time Buyers or those looking for an investment property. This centrally located two bedroom home on a large lot has under gone many upgrades. Steel roof installed, a furnace, tankless water heater, new decking at the front and the back of the house, insulation, increased to an R50 rating, significant upgrades to the bathroom as well as converting the garage into a beautiful new living room with garden doors leading to the deck 2015. New siding, flooring and fencing 2024.This home is move in ready and it also has a substantial back yard surrounded by trees. A great alternative to renting. (id:59911)
Royal LePage Proalliance Realty
189 Dadson Drive
Clarington, Ontario
This stunning 4-bedroom, 4-bathroom home is situated on a spacious corner lot in the desirable Bowmanville neighborhood of Clarington. Offering ample living space, modern finishes, and a fully fenced yard, its perfect for families. This Stunning property has undergone over $100k in Renovations, including luxurious heated floors throughout the main floor, providing ultimate comfort. The custom-built kitchen is a true highlight, featuring high-end finishes and modern appliance, perfect for both cooking and entertaining. Enjoy the convenience of being close to top-rated schools, shopping centers, and a variety of dining options. A fantastic location that combines comfort and accessibility! (id:59911)
Exp Realty
2401 - 8 Cumberland Street
Toronto, Ontario
Welcome to 8 Cumberland A Beautiful Unit in the Heart of Yorkville! This bright and spacious 1 Bedroom unit offers a smart layout thats perfect for living and working. Enjoy high-end finishes, a modern kitchen with floor-to-ceiling windows, hardwood floors, .The building has great amenities, including a fitness centre, party room, outdoor garden, and more! Live in one of Torontos best neighbourhoods close to shops, restaurants, transit, and more. (id:59911)
Bay Street Group Inc.
1116 - 211 Queens Quay West
Toronto, Ontario
A rare opportunity to live at the epicenter of Toronto's stunning waterfront. Unit 1116 has 1724 Sqft of stunning East southeast waterfront views and boasts extensive renovations throughout the 2 bed 2wc residence. Positioned above the Harbourfront Centre, one of Canada's leading destinations for contemporary culture. This landmark architecturally unique and inspiring heritage industrial building was converted in 1983 to include a 4 story boutique luxury condo. The center below features many shops, boutiques, fine restaurants, grocery, and offices, as well as the Ontario premier dance theatre. You do not need to leave the building for a full day of pleasure. The amenities are first class. Spend your days swimming in the pool, lounging on the sun terraces, or lose yourself in the mature courtyard gardens with large beautiful flowering apple trees and private pathways. The building is unlike any other. The unit features extensive renovations throughout loaded with custom top quality millwork; a grand and luxurious living room with 20ft of floor to ceiling windows and a large waterfront terrace; an updated and modern chef's kitchen with built in appliances, extensive granite countertops and an abundance of storage; large master bedroom for a king bed with furniture and new vinyl flooring, a large walk in closet and a huge master 5 piece spa-like ensuite. The terminal building is the waterfront's most exclusive luxury boutique condo sharing unparalleled location and views. It is a community building of homeowners with very low turnover and a long-established 30+ year concierge team. Streetcar at the door, a 10-minute walk to union station and 20 minutes walk to Billy Bishop airport and a water-taxi to Toronto island next door. This is an opportunity to live on the water with luxury, convenience, and fabulous culture. note - Hydro is separately metered and adjusted annually but is part of the monthly fees. Note - new heavily reduced price from prior listing. (id:59911)
Sutton Group-Associates Realty Inc.
1409 - 30 Inn On The Park Drive
Toronto, Ontario
Sunrise, Skyline, Serenity-wake up to breathtaking east-facing views from your private balcony and soak in the open-sky panorama of downtown Toronto and the CN Tower from your expansive south terrace. Nestled within Tridels prestigious Auberge on the Park, this luxurious 2 bedroom, 2-bathroom corner suite spans over 1,000 sq. ft., boasting exquisite, high-end upgrades designed for a timeless and tranquil ambiance. Rich hardwood flooring, soaring 9-ft smooth ceilings, and sleek quartz countertops blend seamlessly with panel-fronted built-in appliances for a sophisticated yet serene interior. Bathed in natural light, the open-concept design maximizes space and elegance. Step onto two separate balconies, extending your living area by 344 sq. ft. of private outdoor space. Call this sanctuary home in an enclave of elite residences, offering world-class service and amenities, including a five-star concierge, resort-style outdoor pool with private cabanas, a state-of-the-art fitness centre with yoga and spin studios, a theatre, and a scenic terrace with BBQs and alfresco dining. Perfectly positioned steps from the LRT and minutes from major highways, Leaside, the Shops at Don Mills, and top-ranked schools, this condo is also surrounded by lush parks and trails, offering the best of urban convenience and natures retreat. Move in now and elevate you lifestyle! (id:59911)
Homelife/romano Realty Ltd.
801 - 20 Joe Shuster Way
Toronto, Ontario
Two bedroom, two bathroom 715 square feet corner unit at King and Atlantic. Stainless steel appliances, wood floors, granite countertops, conveniently located on the 504 King streetcar and just a 5 min. walk from Queen Street and Liberty Village. Longo's, Winners, Canadian Tire all across the street. (id:59911)
Brad J. Lamb Realty 2016 Inc.
