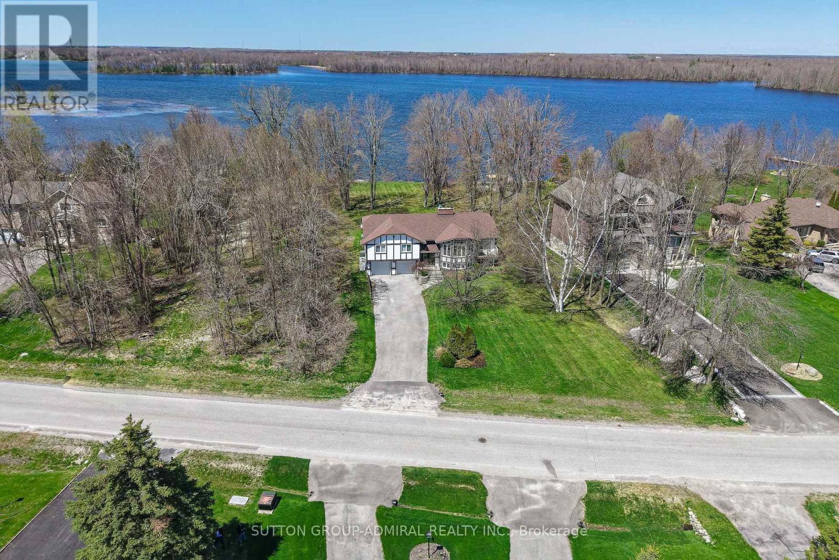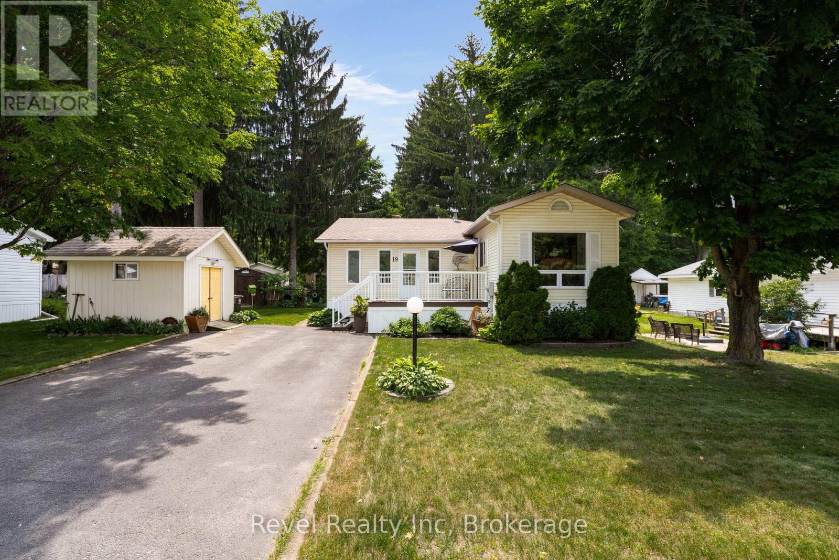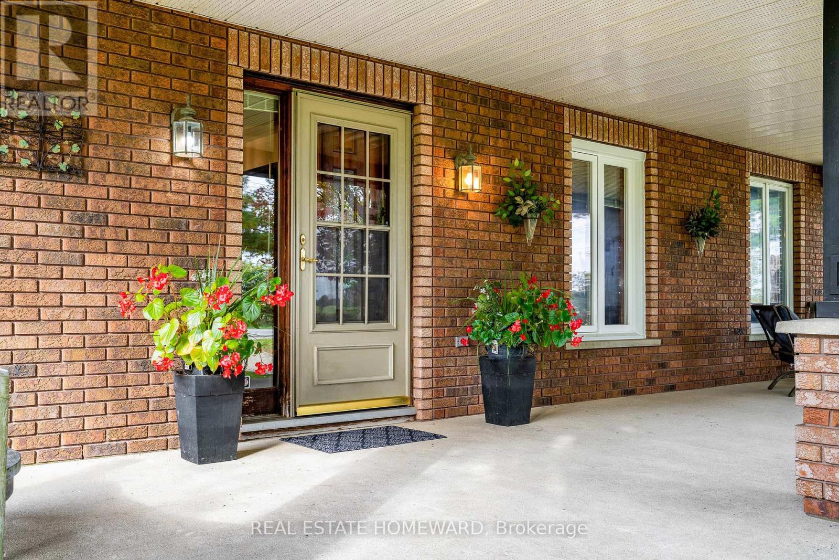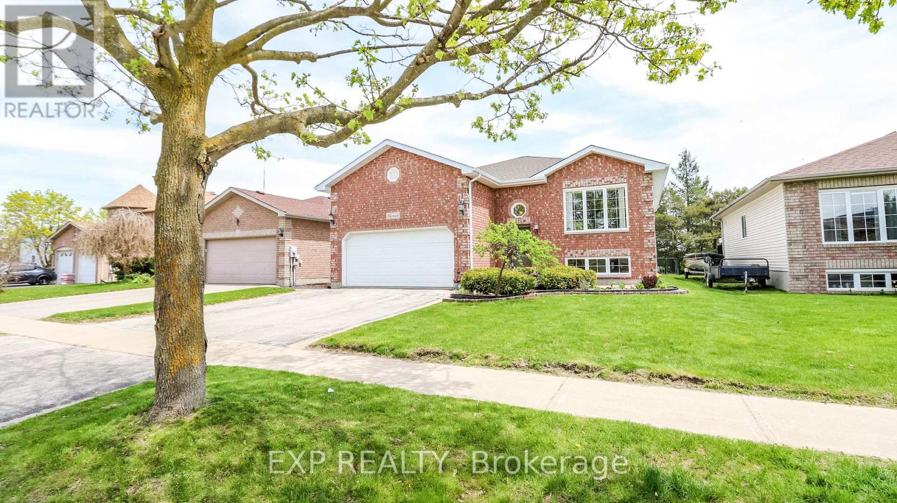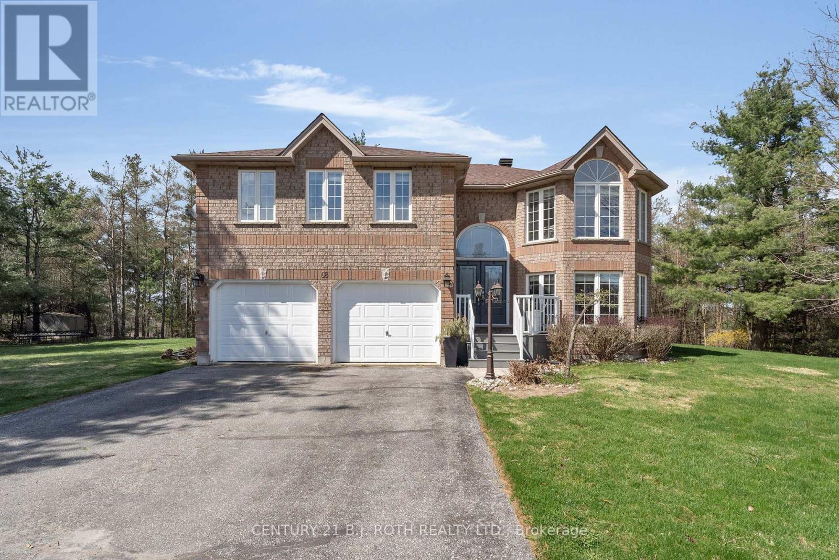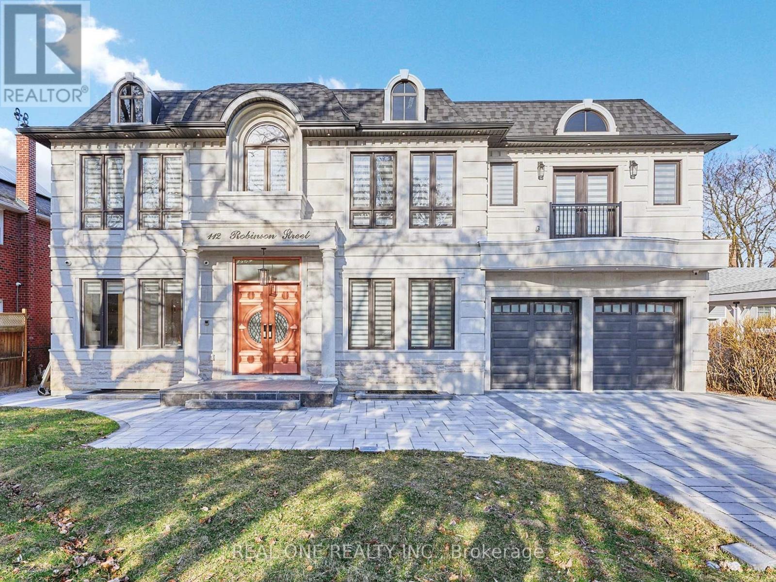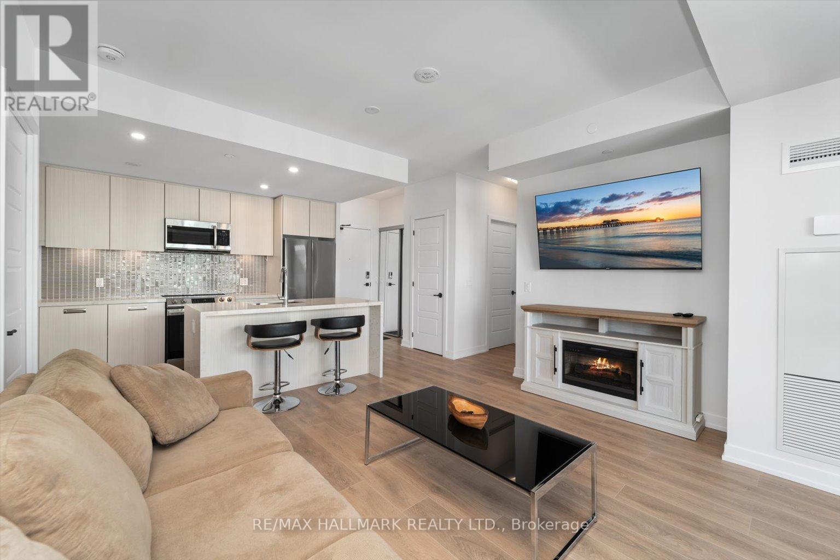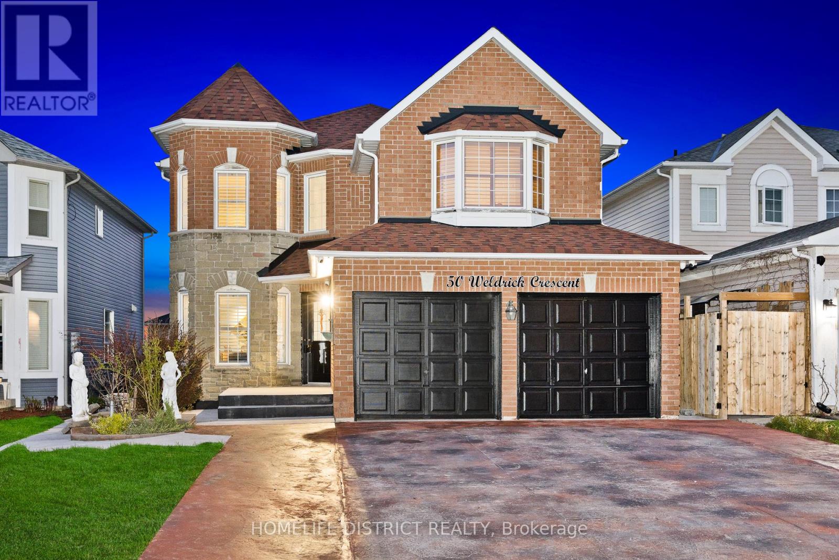182 Bayshore Drive
Ramara, Ontario
Welcome to 182 Bayshore Drive, a stunning waterfront retreat nestled in the heart of the highly sought-after Bayshore Village on Lake Simcoe. This expansive over-3000 sq ft family residence/cottage, offers the perfect blend of comfort, and resort-style living.Boasting 3 spacious bedrooms and 3 bathrooms, this home is designed with both family living and entertaining in mind. Enjoy breathtaking lake views from multiple rooms and walkouts that seamlessly connect indoor and outdoor living.Situated on a large waterfront lot, the property offers direct access to Lake Simcoe making it perfect for all summer water activities, and winter fun, or simply soaking in it's tranquility.The beautifully maintained grounds provide ample space for both relaxation and recreation.As a member of the exclusive Bayshore Village Association (approx. $975/year), you can enjoy access to amenities including a private golf course, tennis and pickle ball courts, a heated outdoor pool, the community centre known as The Hayloft", and community event.Whether you're seeking an active lifestyle or peaceful lakeside living, this community has itall. Don't miss this rare opportunity to own a slice of paradise in one of Lake Simcoes most desirable neighbourhoods. (id:59911)
Sutton Group-Admiral Realty Inc.
28 Dyer Drive
Wasaga Beach, Ontario
Move in ready Gem in a fantastic east end neighbourhood, walking distance to the sandy shores of beautiful Wasaga Beach, 32 km of walking trails and all amenities! Featuring, open concept main floor, renovated kitchen with breakfast bar, SS appliances, walk out to deck and private, fully fenced backyard with stunning perennial gardens, mature peach tree, fire pit to enjoy. New windows offer plenty of natural sunlight, a custom gas fireplace, 2 bedrooms and 4pc bath. Lower level features a cozy family room with second fireplace, plush broadloom, above grade windows through out, 3pc bathroom, laundry and 2 large size bedrooms/above grade windows. Park 4 vehicles in double wide driveway + garage with inside entry + door to backyard. Home is linked by garage only! Don't miss out on your opportunity to live in a rapidly growing Waterfront community with new development, restaurants, pubs, new high schools coming soon, parks. Close to Skiing, golf, rec centres, skating rinks, library, firehall and police station, this is perfect home for young, active families. A home and community to make fabulous memories! (id:59911)
Sutton Group Incentive Realty Inc.
14 Autumn Lane
Barrie, Ontario
Beautiful updated Ranch style bungalow in desirable Allandale Community of Barrie*Almost 1600 sqft on main level* 3 good sized bedrooms, main floor family room with Electric brick fireplace (can convert to wood or make it gas!), Large eat-in family kitchen* 2 walk outs to updated deck privacy and a treed fully fenced yard* Covered front vestibule with entry to garage* Basement has a finished open stairway and hallway and 2 pc bath. Plenty of room to create your own finished space down there* Recent updates include upgraded engineered hardwoods through main floor and new trim, New ensuite bathroom, updated main bath with new counters, sink & fixtures & toilet, revamped kitchen painted with new hardware and pot lighting, fresh paint throughout, mostly newer lighting fixtures. 2-Stage Carrier Furnace 2019, owned hot water tank. Windows and shingles and AC appear newer and in great condition. Offers anytime. (id:59911)
RE/MAX Hallmark Chay Realty
19 - 5411 Elliott Side Road
Tay, Ontario
Welcome to Candlelight Village Simcoe Countys prestige adult-living park, just minutes from the heart of Midland. This beautifully renovated double-wide modular home offers the perfect balance of privacy, comfort, and community connection. Nestled among mature trees on a peaceful lot, Unit 19 is a retreat for those looking to simplify life without compromise.Step inside to discover a bright and spacious layout featuring two bedrooms plus a den, ideal for guests, hobbies, or a quiet home office. The large living room flows seamlessly into the dining area and updated kitchen, designed with both function and charm in mind. Everything is on one level, making daily living comfortable and accessible.Pride of ownership is evident throughout, from the tasteful updates to the lovingly maintained interiors and outdoor spaces. Enjoy your morning coffee on the covered back deck. With multiple outbuildings, theres no shortage of storage for tools, gardening supplies, or seasonal items.Candlelight Village is a quiet, well-cared-for park community known for its friendly atmosphere. For those seeking a bit of connection, the optional clubhouse and social club offer activities, events, and a chance to get involvedon your terms. Low monthly fees include water, road maintenance, and snow removal, adding ease to your lifestyle.Just a short drive away, youll find all the amenities of Midland, along with access to marinas, waterfront trails, the Wye Marsh, and local cultural attractions like Sainte-Marie Among the Hurons and the Martyrs Shrine.Whether youre downsizing, retiring, or just looking for a simpler way to live, this is a place to feel at home. (id:59911)
Revel Realty Inc
16 Haven Lane
Barrie, Ontario
Welcome to this modern new-build townhouse offering over 1,600 sq ft of stylish living space with 4 spacious bedrooms and 4 bathrooms. Ideally located beside top-rated high schools and elementary schools, this home is perfect for families and commuters alike. Situated on all major bus routes and just steps from the GO Station, convenience is at your doorstep. Previously rented for $2,550/month, this property is a great opportunity for investors or end-users seeking comfort, location, and strong rental potential in one turnkey package. (id:59911)
Exp Realty
1602 County Rd 7 Road
Clearview, Ontario
Location!! Location!! Location!!, 5 Prime Acres of Land and Large Country Home in Stayner, 15 min drive to Collingwood, 25 Minutes to Barrie and less than 2 miles from Wasaga's World famous Beaches, A few minutes drive up County Rd 7 finds you a Canadian Tire, Loblaws Super centre, Medical centre , Starbucks, LCBO and Much Much More.. Rural living close to town, The Natural Light Filled 2 Story Country Home has plenty of Wood and Brick to give it that Warm Country Charm. Oversized Living room with Brick Fireplace and Large Foyer lead out front to Large Covered Verandah, The Expansive Dining room flanked by Patio Deck on one side & Large Sunroom on the other. Eat-in Country Kitchen with SS Appliances ,2PC Powder room, New Laundry Machines and Sink, Central Vac, Oversized Attached Garage, Drywalled with Electric Door Openers...Second floor has 3 Generous Size Bedrooms, Master has a 4pc Ensuite & Large Walk-in closet. Second 4pc Bathroom,..Electric heat pump with 4 units provide heating and AC, supplemented with Propane Fireplace and baseboard heating. Large Barn on the Property in Fair condition, approx half the property is Mixed Forest. Development Encroaching from all Sides, Lots of Potential for the Right person, Hobby Farm, Shop, Plenty of Uses Allowed. Signage would get Plenty of Eyeballs.. Make this Your Country Estate! (id:59911)
Real Estate Homeward
13 O'shaughnessy Crescent
Barrie, Ontario
Welcome to 13 O'Shaughnessy Crescent, a charming and versatile home nestled in one of Barrie's most convenient neighborhoods! This 1,248 sq. ft. property offers a unique blend of space, functionality, and lifestyle perfect for families, investors, or multi-generational living. Step inside to find 3 spacious bedrooms on the main floor, complemented by a full bathroom and a bright, inviting layout. Downstairs, the finished basement offers in-law capability with a separate walk-up entrance, a second kitchen, a fourth bedroom, and another full bathroom making it in-law capable or private guest space. The exterior features a fully landscaped yard, interlock patio, and a fenced backyard that backs onto the peaceful and scenic Mapleton Park providing tranquil views and direct access to nature. Located within minutes of shopping centers, recreational facilities, schools, and a variety of dining options, this home offers the perfect balance of comfort, convenience, and outdoor charm. Whether you're looking for a family home with flexible living options. 13 O'Shaughnessy Cres delivers on all fronts. (id:59911)
Exp Realty
68 Davenport Drive
Springwater, Ontario
Welcome to this stunning raised bungalow nestled on a premium 0.67 acre lot in the highly sought after, family community of Hillsdale. This beautifully updated family home offers the perfect blend of comfort, style, and functionality. Step inside to an open concept main floor featuring white oak hardwood flows throughout the main level, adding warmth and elegance to the bright and spacious Living Room, Dining Room and Kitchen. The kitchen boasts quartz countertops, stainless steel appliances, ceramic tile flooring, and a walkout to the upper deck. Down the hall you have your 3 large bedrooms and 2 full bathrooms, theres room for the whole family. The primary bedroom is a private retreat with a newly updated, spa like ensuite complete with a glass walk-in shower and luxurious soaker tub. The lower level offers a bright and inviting Family Room with massive windows to bring in that natural light, a cozy gas fireplace, wet bar, full bathroom and a walkout to the expansive deck (33 x 20) that overlooks your private treed backyard, perfect for relaxing or entertaining. Enjoy evenings by the firepit, jump in the hot tub or fire up the gas BBQ. Located just minutes from Hwy 400, and a short drive to Barrie/Midland (20 mins), and Orillia (30 mins) Additional features include an in-ground sprinkler system, furnace (2019), roof (2017), and updated windows and doors throughout the last 7 years. (id:59911)
Century 21 B.j. Roth Realty Ltd.
112 Robinson Street
Markham, Ontario
Welcome to this new built, meticulously crafted estate, offering approximately 6,700 sq. ft living apace nestled in the sought-after Bullock community . Featuring 4+3 bedrooms 6-bathroom and a east-facing backyard. Double Luxury Bronze entrance door with Smart Lock. The main level features a Sunlit Stunning double-story high grand Foyer & living room with a modern fireplace, built-in speakers, seamlessly connected to the formal dining area. Premium lighting illuminate every space, enhanced by an abundance of natural light from skylights and expansive windows. The finest craftsmanship throughout, plaster moldings, Skylight, Circular Oak Stairs. The modern gourmet kitchen is a chefs dream, equipped with top-of-the-line appliances and featuring a chef-inspired gourmet kitchen with top-tier appliances, central island, and stunning countertops. The primary suite is a true retreat, featuring a luxurious 5-piece ensuite with heated floor, a Toto automatic toilet, along with a spacious walk-in closet. Elegant drop ceilings and custom lighting details enhance the ambiance. Fully finished basement offers spacious recreation room with fireplace and feature wall, 3 additional bedrooms, and walk-up to beautifully Tree fenced resort-style backyard. The fully finished walk-up basement offering 3 bedrooms and 2 full bathrooms for in-law private use, a built-in speaker/sound system, security camera system, cvac. Close To School, Shopping Mall, Park & Bus, Hwy. (id:59911)
Real One Realty Inc.
3105 - 2920 Highway 7 Road
Vaughan, Ontario
Welcome to an elevated lifestyle at CG Tower! This stunning 31th-floor suite boasts breathtaking views and high-end upgrades throughout. From a custom kitchen island to upgraded flooring and upgraded finishes in the kitchen and bathrooms, every detail has been thoughtfully designed. The bright and airy 2-bedroom, 2-bathroom layout is bathed in natural light, with picture windows framing unobstructed skyline views. An open-concept living and dining area seamlessly connects to a gourmet kitchen, creating the perfect space for both relaxation and entertaining. Convenience is at your doorstep. With public transit right outside, you're just a short walk from Vaughan Metropolitan Centre (TTC), minutes from Pearson Airport and a short drive to downtown Toronto. Enjoy effortless access to Highways 400 and 407, as well as Vaughan Mills Mall, the new Vaughan Hospital, local shops, restaurants, and entertainment. Residents also have access to premium amenities, including outdoor terraces, cozy fireplaces, a pet spa, and more enhancing the luxury living experience at CG Tower. Kitchen island countertop will be installed prior to closing. (id:59911)
Homelife Frontier Realty Inc.
902 - 9191 Yonge Street
Richmond Hill, Ontario
Step into refined resort-style living at the elegant Beverly Hills Residences, nestled in the heart of Richmond Hill at Yonge & 16th Avenue. This bright and spacious 1-bedroom plus den suite offers an open-concept layout with hardwood floors, a generous bedroom with double closets, and a walk-out to a private balcony. Enjoy added conveniences with ensuite laundry, one parking spot, and one locker.The modern kitchen is perfect for both everyday living and entertaining. Step outside to your private balcony and enjoy the vibrant surroundings. The building offers exceptional amenities, including indoor and outdoor pools, a fully equipped gym, yoga room, party room, sauna, and a rooftop patio for ultimate relaxation and socializing.With VIVA/YRT transit just steps away and Hillcrest Mall, South Hill Shopping Centre, restaurants, parks, and banks within walking distance, youll love the convenience. Plus, the upcoming Yonge North Subway Extension makes this property even more appealing. (id:59911)
RE/MAX President Realty
Basement - 197 Stephen Street
Richmond Hill, Ontario
Welcome to a charming home in the heart of Richmond Hill, offering the perfect combination of comfort & convenience. The basement features privacy as a separate self sufficient 1 Bedroom unit with its own living room with a gas fireplace, dining room, kitchen, bath and exclusive laundry set. Separate side entrance allows for private and convenient entrance to the basement unit. One car parking on the driveway ensures parking convenience. Located in the vibrant North Richvale neighborhood, you'll enjoy easy access to parks, trails and fields such as Richvale Athletic Parks & Community Center/Pool. Nearby you'll find Hillcrest Mall for a premier shopping and dining experience. Families will also appreciate the close proximity to schools, such as to Ross Doan PS, Roselawn PS, Langstaff SS and Alexander MacKenzie HS for the IB program. (id:59911)
Keller Williams Empowered Realty
70 Maplebank Crescent
Whitchurch-Stouffville, Ontario
This sun-filled, beautifully home is situated on a quiet, family-friendly street with no sidewalk, offering parking for up to 4 cars on the driveway *Double door entry and desirable south exposure natural light throughout the day *9'ceilings, pot lights, and hardwood flooring throughout the main floor *Family room with a cozy gas fireplace and bay window creates the perfectspace for relaxation *Open concept kitchen with center island and stainless steels appliances *The bright breakfast area walks out to astunning two-level deck, ideal for outdoor entertaining, and leads to a fully fenced backyard *Walk-out basement features a separate entrance,offering potential for an in-law suite or rental income *2nd floor featuring 3 generously sized bedrooms and 2 bathrooms *Lovingly cared for by the original owner and in excellent condition. *Enjoy the convenience of being within walking distance to a splash pad, parks, schools, trails, and minutes to shopping, library, community center, Fitness center, restaurants, Main Street and GO Station all in a safe and peaceful neighborhood. (id:59911)
RE/MAX Hallmark Realty Ltd.
311 - 415 Sea Ray Avenue
Innisfil, Ontario
Welcome to Friday Harbour Resort! This sun-drenched 2-bed, 2 bath open concept space features 10-foot ceilings, an ideal split bedroom floor plan with many top-notch upgrades specific to this unit! Some upgrades include: Quartz counters, waterfall edge island, heated bathroom floors, electric fireplace and many more! Breakfast bar at kitchen island, large outdoor balcony, huge primary suite with an en suite bathroom & walk-in closet with built-in organizers. Outstanding Resort amenities include: full state-of-the-art fitness center, outdoor pool, hot tub, fire pit area, lounge area with BBQ facilities, shops, restaurants, and the pristine beachfront of the lake, lake club. Four Season living at its finest! (id:59911)
RE/MAX Hallmark Realty Ltd.
64 Nash Road S Unit# Basement
Hamilton, Ontario
For Lease is a beautiful 2 Bedroom unit Basement and a bathroom with Separate side entrance. Just a 2 minute drive to the Red Hill Valley Parkway and walking distance to all shopping and Hamilton Transit. (id:59911)
Gate Gold Realty
15 Ainslie Street N
Cambridge, Ontario
WOW.. Fully Renovated, Downtown Cambridge Investment Property. Don't miss your chance to own this Well Maintained 2 Storey Commercial + Residential Building in Cambridge City Centre. This Building consists, Two Retail / Office Spaces on the Main Floor and Three (3) Apartments on the Upper Floor. Total Rental Income Upper Level Apt # 1, Apt # 2 and Apt # 3 is $58,500. Office # 1 and Office # 2 Main Floor is $70,800, Total Expenses $37,321.64, Net Annual Income $91,978.36, it has Good Cap Rate of 8.76%. (id:59911)
Ipro Realty Ltd
625 - 281 Woodbridge Avenue
Vaughan, Ontario
Renaissance Court Condos presents a stunning penthouse apartment with three full bedrooms, in a Boutique Style Low Rise Building. This unit offers a generous terrace accessible directly from the living room, providing beautiful northwest views perfect for summer enjoyment. There is also a natural gas BBQ hookup on the terrace. For cozy winter evenings, the living room features a gas fireplace. The open-concept living room, dining area, and kitchen create a spacious and light-filled ambiance. The kitchen is defined by marble coutertops and a central island. The master bedroom boasts his-and-hers walk-in closets and a five-piece ensuite with a stand-up shower and Jacuzzi tub for ultimate relaxation. It also has access to a north-facing terrace, which connects to the third bedroom. The second bedroom also includes a walk-in closet. Storage is ample, with a double closet and a single closet in the hallway leading to the bedrooms. There's an additional closet in the living room, and the laundry room is spacious enough to serve as a large broom closet, complete with its own sink. The apartment also includes a four-piece bathroom in the bedroom hallway and a powder room in the foyer. The unit comes with two parking spots, conveniently located next to the building entrance, and a storage locker. Building amenities include a newly renovated fitness studio including new state-of-the-art equipment and a multipurpose fitness room, a party room, 24-hour concierge. Central Market Lane is just a short walk way, offering easy access to all your daily essentials. The location is also conveniently located minutes from public transit, Highways 7, 407, and 427, as well as schools, shopping centers, parks, and scenic trails. (id:59911)
Royal LePage Real Estate Services Ltd.
9 Apple Valley Lane
Adjala-Tosorontio, Ontario
Welcome to 9 Apple Valley Lane- An extraordinary custom-built estate nestled on 2.83 acres of pristine landscape in one of the areas most prestigious enclaves. This exquisite raised bungalow boasts 9 ceilings and an airy open-concept design that blends timeless sophistication with everyday functionality. The grand front entrance invites you into a light-filled foyer that flows into a formal dining room with a soaring 14 cathedral ceiling and a majestic Palladian window. The heart of the home is the gourmet kitchen, outfitted with granite countertops, a stylish backsplash, rich cabinetry, walk-in pantry, and walkout to a stunning multi-tiered deck with a private hot tub- an entertainer's dream. The expansive living room is anchored by a cozy fireplace, framed by hardwood floors and pot lights, with sightlines that lead you effortlessly through each space. Retreat to the luxurious primary suite featuring a 5-piece ensuite and a generous walk-in closet. Two additional bedrooms offer large windows, tall ceilings, and new plush carpeting (2022). Downstairs, discover a fully finished lower level with endless possibilities: a sprawling rec room with custom English-style bar, built-in shelving, and dedicated entertainment area; a separate gym with wall mirrors and an open-concept layout; a home office/library; and a private in-law suite complete with full kitchen, living room, bedroom, and 3-piece bath. The 3-car heated garage is a showpiece its featuring epoxy floors, built-in cabinetry, a wash basin, and a 2-piece bath in the third bay. Professionally landscaped grounds include a stone fire pit, mature trees, and breathtaking sunset views. Peace of mind upgrades: roof (2022), furnace (2017), driveway (2020, resealed 2021, 2023), GenerLink, and deck with hot tub (2017). Luxury. Lifestyle. Legacy. Welcome home. (id:59911)
RE/MAX Gold Realty Inc.
509 - 281 Woodbridge Avenue
Vaughan, Ontario
Welcome To This Stunning 2 Bedroom, 2 Bath, 2 Parking Residence. This Spacious Condo Offers a Great Open Concept Floor Plan Featuring Floor-To-Ceiling Windows with Lots of Natural Light and Plenty of Outdoor Space For Entertaining. 9 Ft. Ceilings. Modern Kitchen with Granite Countertops overlooking Breakfast Area. Open Concept Living & Dining Room. Primary Bedroom Offers Walk-In Closet, 5 Pc Luxurious Ensuite. 2nd Bedroom with Double Closet and Closet Organizers. Take In the Views from The Balcony off the Living Room or Primary Bedroom. Gas BBQ Hook Up, Ensuite Laundry with Sink & Storage! Great Amenities Include - Concierge, Gym, Party Room and Guest Suites. The Unbeatable Market Lane Location Offers Steps to Shops, Grocery Store, Parks & Restaurants. Close to Transit & Major Highways. (id:59911)
RE/MAX West Realty Inc.
2902 - 105 Oneida Crescent
Richmond Hill, Ontario
Spacious and bright 1+Den unit with 2 FULL baths offers a functional, open-concept layout with floor-to-ceiling windows and a large private balcony with unobstructed 29th floor views, perfect for BBQs and morning coffee. The versatile den can serve as a home office or dining area. Nestled in a vibrant master-planned community by Pemberton Group, this suite offers an unparalleled urban living experience with modern finishes and resort-style amenities. Steps from public transit, shopping, dining, parks, and top-rated schools, and just minutes from Langstaff GO Station, Yonge Street, Highway 7 & 407, this is an exceptional opportunity to own in one of Richmond Hills most sought-after locations. Features: 9 smooth ceilings, floor-to-ceiling windows, wide-plank floors, quartz counters, glass tile backsplash, undermount lighting, full-size S/S appliances + laundry , multi-purpose den Amenities: Indoor pool/spa and change rooms, gym w/ yoga & Pilates, theatre, party/meeting rooms, lounge, games room, multiple patios with BBQs, 24-hr concierge. Features: 9 smooth ceilings, floor-to-ceiling windows, wide-plank floors, quartz counters, glass tile backsplash, under-mount lighting, full-size S/S appliances + laundry , multi-purpose den! (id:59911)
Rock Star Real Estate Inc.
103 - 5155 Sheppard Avenue E
Toronto, Ontario
Stylish and functional corner condo offering rare ground-level street access perfect for those seeking a live/work lifestyle or home-based business opportunity. This bright and modern suite features an open-concept layout with oversized windows, a sleek kitchen with stainless steel appliances, and a walk-out patio ideal for both relaxation and client interaction. Residents enjoy access to a fully equipped gym, party room, yoga studio, and an entertainment kitchen perfect for hosting friends and family. The outdoor BBQ area adds a great touch for summer gatherings, while the on-site playground offers fun for the kids. Conveniently located near transit, Hwy 401, shopping, schools, parks, and community amenities. A versatile option for first-time buyers, entrepreneurs, or investors looking to thrive in the Toronto condo market. (id:59911)
Your Home Sold Guaranteed Realty - The Elite Realty Group
50 Weldrick Crescent
Clarington, Ontario
Beautifully maintained 4-bedroom, 4-bathroom detached 2-storey home. Freshly painted with hardwood floors throughout. Bright family room featuring a gas fireplace. Eat-in kitchen with walkout to upper deck ideal for entertaining. Primary bedroom boasts a walk-in closet and a 4-piece ensuite with a separate glass shower. Main floor laundry/mudroom with convenient garage access. Recently finished basement with 2+1 bedrooms, a 3-piece washroom, and great potential for in-law or rental suite. Located close to all amenities and highways. Extras: Fridge, stove, built-in hood, built-in microwave, washer/dryer, dishwasher, central A/CAND SECURITY CAMARA. (id:59911)
Homelife District Realty
60 Whitefoot Crescent
Ajax, Ontario
Welcome to 60 Whitefoot Crescent, a stunning freehold townhome with a finished walkout basement, ideally located in the highly desirable South Ajax community -- just steps from the lake and scenic trails. This beautifully maintained 3-bedroom, 4-bathroom home offers an impressive amount of space, comfort, and style, making it perfect for families or anyone looking for a move-in-ready property in a prime location. Step inside to find a bright and spacious layout featuring a generous dining room, a separate family room, and a cozy double-sided fireplace that adds warmth and charm to the main living areas. The tastefully updated eat-in kitchen offers ample cabinetry and walks out to a large deck, perfect for entertaining or enjoying your morning coffee. Upstairs, you'll find three well-appointed bedrooms with laminate flooring throughout, including a primary suite with a walk-in closet and a private 4-piece ensuite. The fully finished walkout basement adds valuable living space with a large rec room, bathroom, and access to the backyard -- ideal for a home office, gym, or guest suite. Additional highlights include two parking spaces, an attached garage, and a low-maintenance lifestyle with no condo fees. Enjoy lakeside living with parks, schools, shops, and transit all nearby. Dont miss your chance to own this spacious and stylish townhome in one of Ajax's most sought-after neighborhoods! (id:59911)
Exp Realty
778 Courville Court
Oshawa, Ontario
Welcome home! This beautifully updated semi-detached raised bungalow with 3 bedrooms and 2 bathrooms is nestled on a quiet court in the highly sought-after Pinecrest Neighbourhood. Set on a large pie-shaped lot, this home offers privacy, stunning landscaping, and a detached, heated 1 car garage - perfect for parking or use as a personal workshop. The expansive driveway accommodates up to 5 vehicles. Inside, a newly carpeted staircase leads to a bright, open-concept main floor featuring new triple-pane windows and doors (2024), fresh paint, and modern laminate flooring. The inviting living room includes a cozy gas fireplace with its own thermostat and ductless heating and A/C unit (2020) ensuring year-round comfort, while the dining/kitchen area offers a walk-out leading to the private, fully fenced backyard oasis - with interlock patio, strung ambient lighting and a tranquil water feature, ideal for entertaining or relaxing. The spacious primary bedroom and a 4-piece bathroom complete the main level. The fully finished lower level provides even more living space, featuring a large sun-filled family room with new vinyl flooring and oversized above-grade windows. Two additional bedrooms and a second bathroom with combined laundry complete this space. Located within walking distance to schools, parks, transit, shopping and restaurants, and located conveniently between Hwy 401 and Hwy 407, this move-in-ready home is a must see! (id:59911)
Royal LePage Connect Realty
