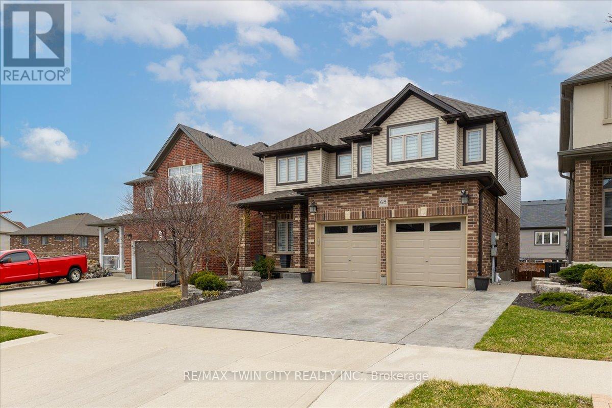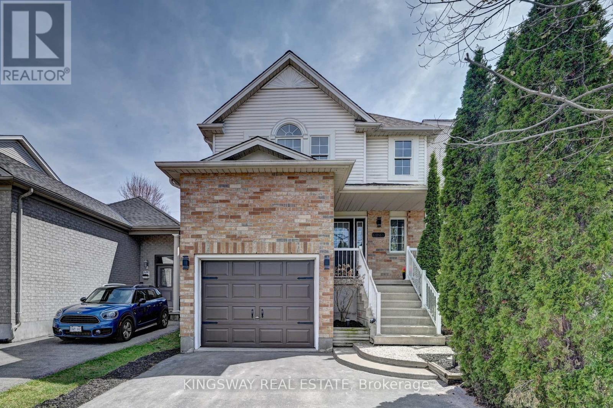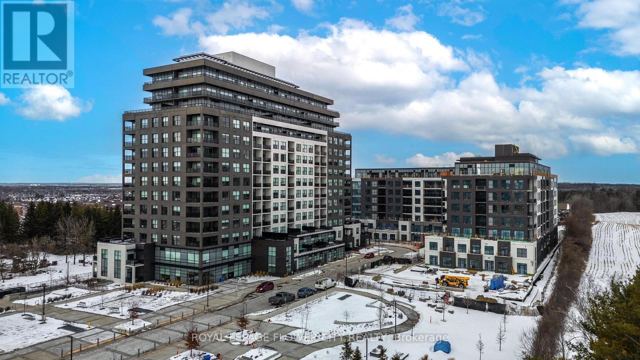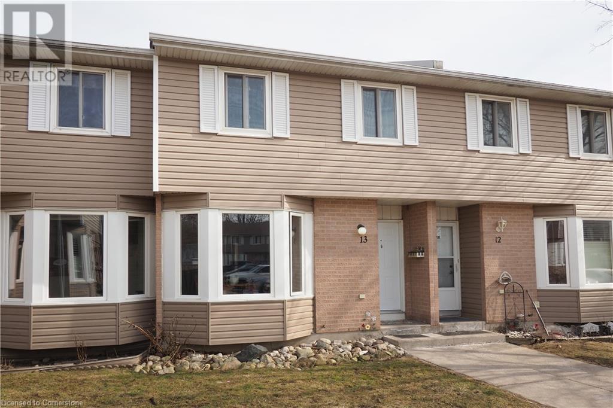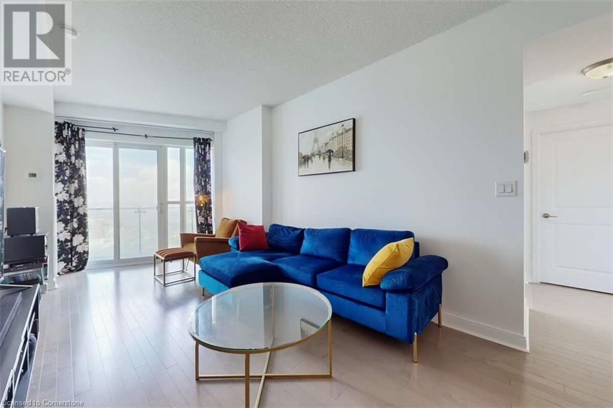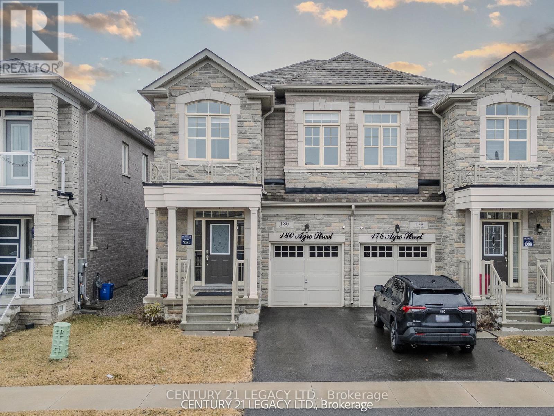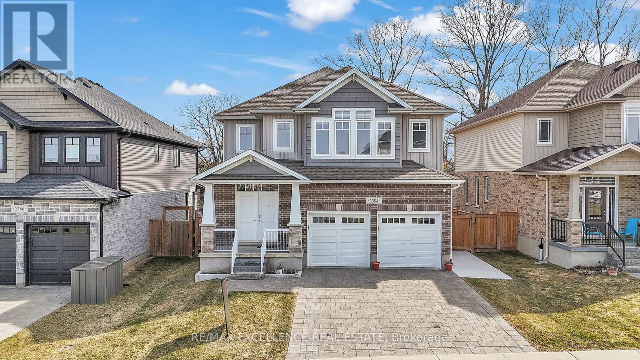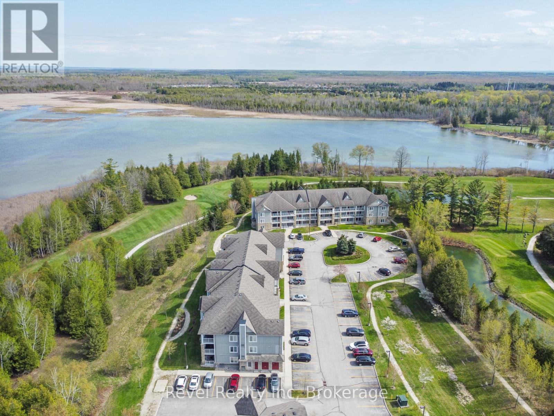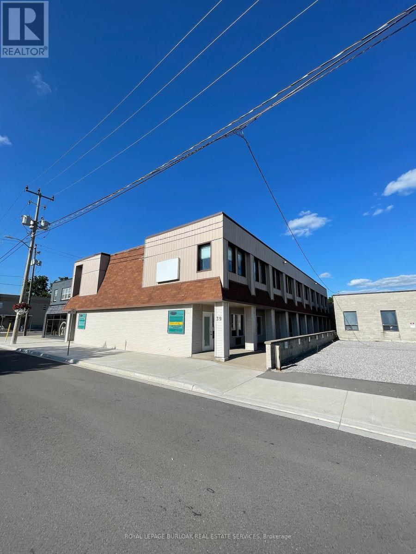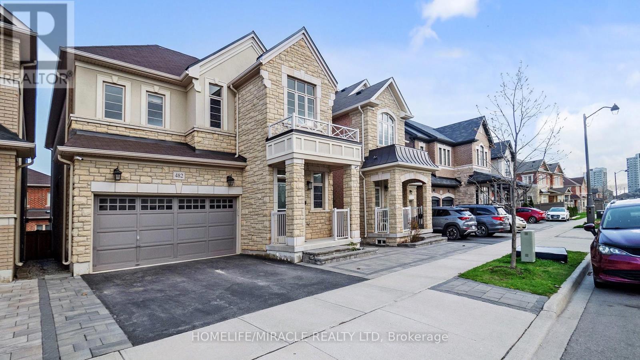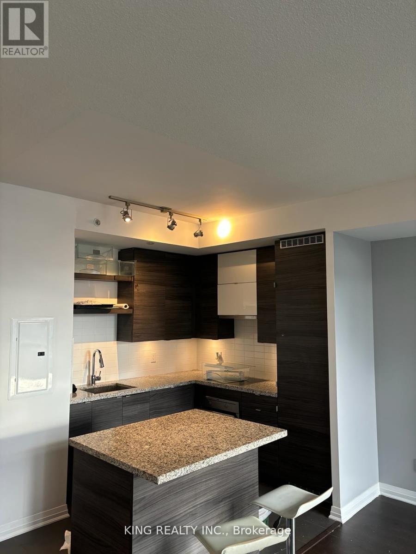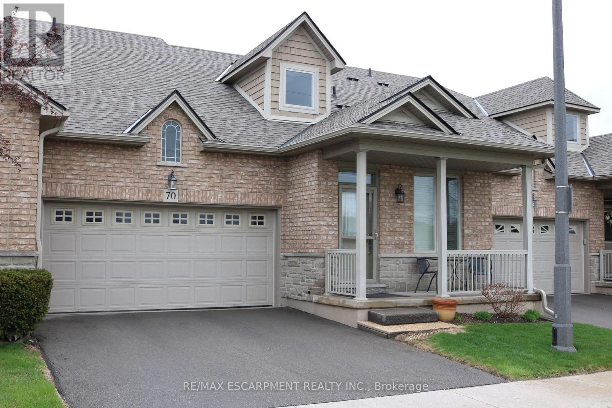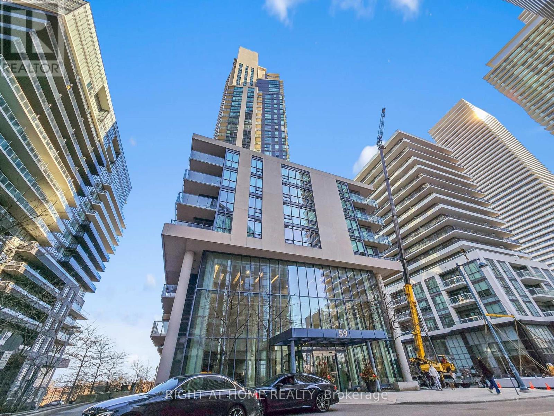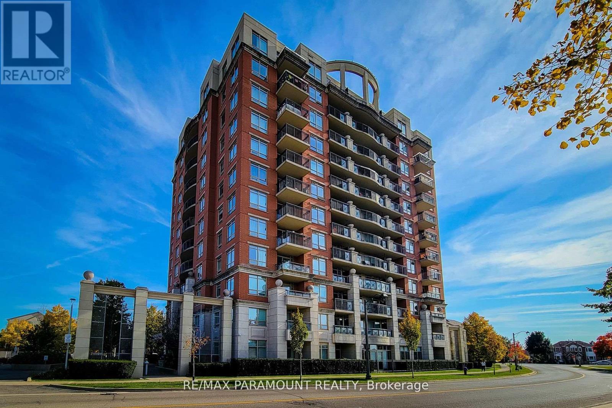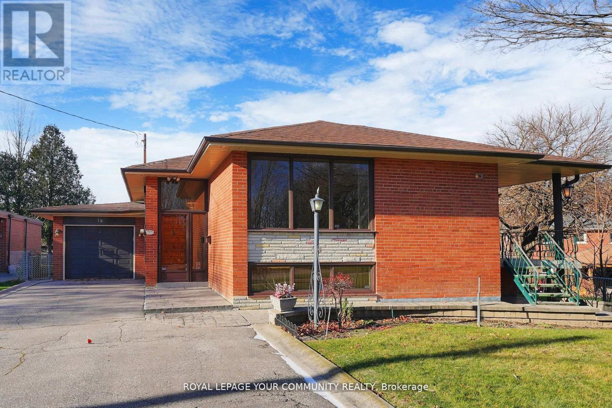501 Golf Course Road
Chisholm, Ontario
Discover serenity at 501 Golf Course Road on the shores of Wasi Lake! This captivating property offers a spacious 3000 sqft home with 5 bedrooms and 2 baths, including income potential in the bright walkout basement. With over 200 feet of south facing, sandy beach frontage and nestled on 5 acres of pristine land, it's perfect for waterfront living and outdoor enthusiasts alike. Minutes away from Clear Springs Golf Course. Located in a picturesque setting, this retreat is an ideal family home or investment opportunity, offering tranquility and natural beauty at its finest, only 3 hours from the GTA and 25 mins to North Bay! Adjacent waterfront property, with just over 5 acres is also available at 487 Golf Course Road! (id:59911)
RE/MAX West Realty Inc.
23 Whitcombe Way
Puslinch, Ontario
Unrivaled luxury awaits at 23 Whitcombe Way, Puslinch-- a custom-built bungalow blending timeless elegance with modern grandeur. Set on over half an acre with serene pond views, this 5,200+ sq.ft. masterpiece boasts a stone exterior and a heated triple-car garage, perfect for car lovers. The custom-landscaped yard enchants with stone interlocking, an 11-zone sprinkler system, and a fenced oasis framed by towering trees. Inside, a vaulted foyer with 15-ft ceilings flows into a family room featuring a 72 linear gas fireplace. The gourmet kitchen shines with Gaggenau appliances, a quartz island, and bespoke cabinetry extending to a butlers pantry. Entertain effortlessly on the porch, equipped with a built-in BBQ, outdoor kitchen, and motorized screens. The primary suite offers a walkout to the porch, a walk-in closet with custom organizers, and a 5-piece spa bath with heated floors. With 4+1 bedrooms (one currently a gym downstairs), an office/den, and closets fitted with organizers, plus 3 luxurious baths, every detail exudes refinement. Built in 2021/2022 with a premium roof, windows, furnace, and 2025-upgraded front and basement doors, quality is unmatched. The walk-out lower level impresses with a wet bar, third fireplace, custom cabinetry, and a stone patio with a hot tub. A custom shed and pro landscaping complete this haven. Near schools and amenities, yet tranquil, Puslinch offers elegance, nature, and connectivity- no chaos or isolation. Its a hidden gem! Don't miss this dream home! LUXURY CERTIFIED. (id:59911)
RE/MAX Escarpment Realty Inc.
68 Valleyscape Drive
Kitchener, Ontario
Stunning details! This Doon South Family home showcases beautiful finishes on all three levels. Located on a quiet street, 68 Valleyscape Drive features a concrete oversized double driveway and walkway leading up to the front door. A luxury high gloss porcelain floor spans the foyer and the mudroom and flows into the oversized two-tone kitchen with beautifully contrasting cabinets. The kitchen also features an oversized island, walk in pantry, quartz countertops and built in stainless steel appliances. The back of the home is oriented south making for maximum light exposure and flooding the space with brilliant lighting in the morning hours. Wide plank hardwood flooring finished the formal dining room and the family room; a classy stone veneer fireplace with gas insert and wood mantel feature wall is the focal point of the family room. The second floor takes full advantage of the morning sunshine. Two walk-in closets are separated by the hallway leading into the 5 piece, spa like primary ensuite, complete with double vanity and luxury glass shower. The lookout basement is huge bonus space serving as a recreation room complete with modern pot lighting, elegant %V feature wall, and fifth bathroom, this one offering 3 piece and elegant barrier free shower. The backyard is fully fenced and features mature fruit trees, ground level concrete patio, and stairs leading up to the deck at the kitchen level. Quiet family neighbourhood with close proximity tot the 401, don't miss out! (id:59911)
RE/MAX Twin City Realty Inc.
17182 Highway 118
Highlands East, Ontario
Your private retreat awaits, spacious stylish, and just minutes from the town of Haliburton. Tucked away on a large beautifully treed lot, this stunning home, offers the perfect blend of peace, privacy and convenience. With scenic trails winding through the backyard there are many deer, wild turkeys and the occasional view of hummingbirds! It's a nature lovers paradise! Step inside to experience the spacious layout that remains wonderfully cozy thanks to the woodstove and fireplace. Decorative ceilings, rich hardwood floors throughout. The main floor with open concept, living room, dining room are a great space for entertaining. The master bedroom with ensuite and two other bedrooms and another full bath complete the main level. The finished basement with walk up would be perfect as a future in-law set up. Outdoors enjoy a large yard perfect for social gatherings and a fire pit perfect for sipping wine and gazing at the stars on those warm summer nights. The detached shop would be perfect for those with hobbies, such as quadding, snowmobiling, hobby cars etc. All of this and just minutes from so many pristine Lakes. RSA (id:59911)
RE/MAX Escarpment Realty Inc.
2 - 257 Pinnacle Street
Belleville, Ontario
The Canadian College of Business, Health and Arts Inc., located at 257 Pinnacle Street in Belleville, is a fully operational private career college approved by the Ministry of Colleges and Universities under the Ontario Career College Act, 2025. This institution presents a unique opportunity for anyone interested in building or expanding an educational business. The facility includes two well-equipped classrooms, a Directors room, a records room, a kitchen, an office area, and washrooms, making it a turnkey solution for delivering career-focused training. The college currently offers two ministry-approved diploma programs: Business Administration and Developmental Service Worker. In addition, it provides a range of short certificate courses under 40 hours, catering to professionals seeking to enhance their skills. This is an ideal investment for those looking to enter the growing private education sector with regulatory approvals and infrastructure already in place. (id:59911)
RE/MAX Gold Realty Inc.
74 Longboat Run W Road
Brantford, Ontario
Welcome To 74 Longboat Run W, Double Car Garage, 4 Bedroom With Family Size Kitchen. Rarely Used By A Small Family, Double Door Entrance Leads To Large Foyer, Open Above new Oak Stairs, new hardwood floor thorough out the house and new paint . Convenient 2nd Floor Laundry, All 4 Bedrooms Are Very Good Size. Primary Bedroom With 5Pc Ensuite And Large Walk In Closet. Large Window In The Family Room Over Looking The Backyard. Close To All Amenities Including New Plaza. (id:59911)
RE/MAX Crossroads Realty Inc.
0 Cote Boulevard
Sudbury Remote Area, Ontario
85 Approved Residential Lots on 31 Acres Prime Growth Location! This exceptional 31-acre property is located in the heart of Valley East, one of Greater Sudbury's fastest-growing residential communities. It offers 85 fully approved residential lots, each averaging 66 feet by 154 feet, across four development phases. Full municipal services, including water, sewer, hydro, and gas, are available. Phase 1, with 28 lots, is fully approved with a signed subdivision agreement and is ready for immediate construction. Phases 2 through 4 have 100% completed engineering, offering a flexible, phased build-out strategy to manage delivery and cash flow. The site is minutes from schools, parks, shopping centers, and essential amenities, with excellent access to major roads and highways connecting to Greater Sudbury's urban core. The area benefits from major municipal investment and private-sector developments, driving continued residential growth. This turnkey opportunity requires minimal preliminary work, allowing you to focus directly on construction and sales. Don't miss out on this assignment sale in one of Sudbury's most promising residential corridors! (id:59911)
Housesigma Inc.
57 - 198 Fire Route
Havelock-Belmont-Methuen, Ontario
Custom Built - A One-of-a-Kind Lakefront Masterpiece on Cordova Lakes Desirable East Shore. Built in 2018, this is a rare opportunity to own this custom-built Linwood Home. Thoughtfully designed, this open-concept home is a true sanctuary whether you're seeking the perfect family cottage retreat or ready to embrace a full-time lakefront lifestyle. With almost 1,500 square feet on the main level, this stunning residence showcases cathedral ceilings, hardwood floors, and sun-soaked living spaces. The expansive family room, anchored by a cozy fireplace, flows seamlessly into a beautifully appointed eat-in kitchen. Here, you'll find stainless steel appliances, granite countertops, a breakfast island with seating, extended cabinetry for extra storage in the dining area, and a picture-perfect sink overlooking the lake offering breathtaking views as you cook, dine, and entertain. The primary suite is a private lakeside retreat with a spacious walk-in closet and a spa-inspired ensuite featuring an oversized, glass-enclosed shower. A built-in office nook, upper-level balcony, and sweeping lake views complete this peaceful sanctuary. The walkout lower level offers nearly 1,500 square feet of partially finished space, allowing you to customize to your needs. With a rec room, two large storage rooms, and a cold room already in place, this space is primed for transformation into an in-law suite, games room, studio, or additional bedrooms. Step outside to embrace lakeside living at its finest: a natural shale shoreline, sandy beach area, cantilever dock, and gradual waterfront entry perfect for swimming, paddling, or docking your watercraft. The landscaped grounds are equally impressive, with a charming outdoor fireplace and a spacious deck ideal for watching sunsets over the water thanks to the stunning western exposure. This is more than just a home its a lifestyle. Move-in ready and truly one-of-a-kind, this remarkable property won't last long. (id:59911)
Royal LePage Signature Realty
28 Upper Canada Place
Kitchener, Ontario
Welcome to the beautiful 28 Upper Canada Pl situated of a premium large lot. This large two storey home gives you lots of space to grow with the quietness and safety of a cul-de-sac. Convenience is second to none as you are minutes from the highway, great #401 access, good schools, shopping and so much more! The main floor features a large bright open family room that connects with the dining room which is perfect for large family gatherings. A spacious kitchen with a built-in eating bench. A 2 piece bathroom and the family room with a cozy fireplace that opens up to one of the best features - the large, bright open sunroom. This showcases the large premium fully fenced lot that offers lots of privacy. Upstairs are 4 spacious bedrooms, primary bathroom and a 3 piece ensuite. Downstairs offers lots of space with another bedroom, a large recroom and a 3 piece bathroom. This home has been well maintained with a new main bathroom 2025, new furnace (2021), roof (2019) and truly shows AAA. Its a real gem that wont last long! (id:59911)
RE/MAX Twin City Realty Inc.
20 Monteith Avenue
Stratford, Ontario
This versatile industrial property at 20 Monteith Ave offers a prime opportunity for various business ventures. Situated in a strategic location with ample parking space, this building is equipped with three bay doors and one large sliding bay door, facilitating easy access and efficient logistics. Property Features include: Zoning C2-16, allowing for a wide range of potential uses. Upstairs Space Approximately 4,545 SF of finished space. Basement: An expansive unfinished basement of nearly 3,800 SF, offering substantial room for customization and growth. This property is perfect for businesses looking to expand or establish a presence in Stratford. With its ample space, flexible zoning, and convenient features, 20 Monteith Ave is ready to support your business needs. Don't miss out on this fantastic opportunity to invest in a property with immense potential. (id:59911)
Exp Realty
104 Lomond Lane
Kitchener, Ontario
Welcome to 104 Lomond Lane, a beautifully upgraded two storey stacked townhouse in the heart of Kitchener's vibrant community. This stunning home boasts 1,223 sq ft of modern living space, featuring $15,254.40 in premium upgrades designed to enhance both style and functionality. Step inside to find a gourmet kitchen equipped with quartz countertops, a flush breakfast bar, and a chic kitchen backsplash from the Decora collection. The built-out fridge gable end adds a sophisticated touch to the space, making it perfect for both cooking and entertaining. Laminate flooring flows seamlessly throughout the home, providing a sleek, low-maintenance finish that's ideal for busy lifestyles. This townhouse is located in a premium lot, offering the perfect balance of comfort and convenience. With easy access to local amenities, including restaurants, coffee shops, and boutiques, you'll be able to enjoy everything Kitchener has to offer. A short distance away, the Kitchener Market provides fresh produce and handmade goods, while the nearby Aud is perfect for social gatherings. For those who commute, the brand-new ION Light Rail Transit system and GO train stations are just minutes away. Downtown Toronto is just 48 minutes by car, with Pearson Airport only 32 minutes away, making this location ideal for travel and work. You'll also be near top educational institutions, with Conestoga College, the University of Waterloo, and Wilfrid Laurier University all within a 20-minute drive. Nature enthusiasts will love the nearby Doon Valley Golf Course, the 250-acre Huron Natural Area, and the beautiful RBJ Schlegel Park right across the street. This stunning stacked townhouse at 104 Lomond Lane is the perfect combination of modern luxury, comfort, and convenience. Dont miss the opportunity to make it your own! (id:59911)
Exp Realty
626 Mortimer Drive
Cambridge, Ontario
Simply Spectacular. Completely Refinished From ithe Top to Bottom. Like a Brand New Home But Better as It is in a Mature Neighborhood & on a 150' Deep lot .Large Inviting Front Porch Leads you to an Open concept Foyer With Brand New Water Resistant high end Vinyl. New Trim, Lights, Staircase. Main Floor Powder Room With Quartz Countertops. Gorgeous White Kitchen With Center Islnd Featuring Quartz Counter Tops. Custom Subway Tile Back splash. New SIlver Kitchen Appliances. (GAs Line Hook up Available in Kitchen). Good Size Dinette Area. Huge Great Room With Pot Lights With Sliders to a Fully Fenced Private 150' deep backyard. Also Features a Deck. 2nd Floor With a Huge Size Primary Bedroom Featuring Vaulted Ceilings. Full Ensuite Washroom. 2 Other Good Sized Bedrooms & a Full 4 Pce Common Washroom. Fully Finished Basement With Brand New Carpet & Open Concept Layout. Large Rec Room & Bonus Room/ Den + a 2 Pce Washroom too. Widened Parkway to accommodate 2 Cars Side By Side. PICTURES 21,22,28 & 34 ARE VIRTUALLY STAGED FOR ILLUSTRATION PURPOSE. (id:59911)
Kingsway Real Estate
1294 Concession 1 Road
Haldimand, Ontario
Stunning Custom-Built Home on 9.27 Acres Welcome to this beautifully crafted 3-bedroom home, just under 2 years old, offering 1,848 sq ft of bright, open-concept living. Nestled on a quiet road and surrounded by peaceful farmland, this property offers both modern luxury and serene countryside living. Step into the spacious main living area, featuring vaulted ceilings and a seamless flow between the living room, dining room and kitchen. The gourmet kitchen is a chefs dream, showcasing quartz countertops and backsplash, a massive 10-foot island with seating for five, and an abundance of cabinetry and drawers. A walk-in pantry adds even more storage, while stainless steel appliances are included for your convenience. The primary bedroom offers a peaceful retreat with a walk-in closet, patio door access to the back deck, and a luxurious ensuite complete with a tiled shower, built-in bench, and rainfall showerhead. Two additional oversized bedrooms each feature double closets and share a stylish main bathroom with a freestanding tub, separate rainfall shower, and a modern vanity. Additional highlights include a main floor laundry/mudroom off the attached heated garage (approx. 21x22)the perfect place to store your outdoor gear or toys. (id:59911)
RE/MAX Escarpment Realty Inc.
3 - 36 Lake Street
St. Catharines, Ontario
Impeccably Maintained And Exceptionally Spacious, This 1-Bedroom Apartment Occupies The Main Floor & Upper Level Of A Charming Triplex. Boasting A Generously Sized Kitchen And Living Room, Personal In Unit Laundry. The Residence Offers An Additional Outdoor Space With Gazebo Perfect For Backyard BBQ's & Entertaining. Illuminated By Pot Lights And Featuring A Large Full Bathroom, The Apartment Is Distinguished By Lofty Ceilings, Enhancing Its Sense Of Openness And Comfort. Included Amenities Encompass One Designated Parking Spot At The Rear Of The Property. Tenant Pays Hydro (Inclusive Of Internet, TV/Satellite, Heat, And Water), This Unit Provides Exceptional Value. Nestled In The Vibrant Heart Of Downtown St. Catharines, Residents Enjoy Proximity To An Array Of Amenities, Including Restaurants, Cafes, Shopping Outlets, Public Transit, The Farmers' Market, Major Highways Such As Hwy 406 & QEW, And Key Landmarks Such As The Meridian Centre And The Performing Arts Centre. Nature Enthusiasts Will Appreciate Easy Access To Montebello Park And The 20 Mile Creek Trail System. Available Immediately! (id:59911)
Rock Star Real Estate Inc.
1003 - 1880 Gordon Street
Guelph, Ontario
Discover the perfect blend of style, convenience, and accessibility at Unit #1003, 1880 Gordon Street. This thoughtfully designed 2-bedroom, 2-bathroom condo is wheelchair-friendly, offering spacious, open-concept living with wide doorways and hallways that ensure ease of movement throughout the unit. Barrier-free entry, wider doorways, and thoughtfully placed fixtures make this condo easily navigable for everyone. Enjoy premium finishes, including quartz waterfall counter-tops, custom kitchen mill work, and stainless steel appliances. Hardwood flooring throughout, designer light fixtures, and glass showers add a sophisticated touch to every space. Relax by the welcoming fireplace in the living room or unwind on your private balcony, offering the perfect setting for relaxation. Convenient access to Highway 401, and within close proximity to restaurants, parks, and top-rated schools. With low-maintenance living and accessibility at its core, Unit#1003 provides a luxurious lifestyle. The panoramic views from this stunning suite are truly unforgettable whether by day or night, the scenery is breath taking. Located in the prestigious Gordon Square 2, this residence offers a thoughtfully curated selection of amenities designed to elevate everyday living. Stay active in the well-equipped fitness center, featuring everything you need for an effective workout. Perfect your swing year-round with the state-of-the-art golf simulator, or unwind in the spacious residents' lounge, an elegant setting ideal for hosting friends and family with games, billiards, and social gatherings. (id:59911)
Royal LePage Flower City Realty
4 Stuckey Lane
East Luther Grand Valley, Ontario
Welcome to 4 Stuckey Lane, a beautifully upgraded Varley Model in the heart of Grand Valley's family-friendly community. With 4 spacious bedrooms, a versatile loft, and over 2,350 sq ft of above-grade living space (MPAC), this home is designed for everyday comfort and memorable entertaining. The open-concept main floor welcomes you with a bright and airy layout that seamlessly connects the living, dining, and kitchen spaces. A stunning geometric feature wall anchors the great room, complemented by a cozy gas fireplace and stylish wainscoting that adds a refined touch. The kitchen is both functional and elegant, offering quartz countertops, a matching backsplash, stainless steel appliances, and a walk-in pantry for extra storage. Walk out from the dining area to your covered deck, perfect for year-round enjoyment overlooking a fully fenced backyard ideal for kids, pets, or relaxed outdoor gatherings. Upstairs, the king-sized primary suite features a walk-in closet and a luxurious 5-piece ensuite, while three additional bedrooms and a loft offer flexibility for family, guests, or a home office. The basement includes a fully finished bathroom and offers ample potential to customize the space to your needs, whether it's a future rec room, gym, or additional bedroom. Complete with a main floor laundry/mudroom with direct access to the garage, this home blends thoughtful design with everyday convenience. Don't miss your chance to own this well-maintained, move-in-ready home in one of Grand Valley's most sought-after neighbourhoods. Book your private showing today! (id:59911)
RE/MAX Real Estate Centre Inc.
10 Mill Creek Road Unit# 13
Cambridge, Ontario
If you're looking for a home that is bright and warm and welcomes friends and family to stay awhile, then this townhouse is for you! The eat-in kitchen leads to the spacious living room with gas fireplace and large patio doors letting in all of the sunlight. The backyard is perfect for catching some rays, doing a little micro-gardening, or BBQing with friends. Gas BBQ included. Upstairs you'll find three good-sized bedrooms to fill with family or guests. Lots of natural light here! The 4pc bathroom completes the upstairs. In the basement you'll find a rec room that's open for many options: Turn it into a cozy space to watch TV, a gym to work out in, or an office space. The newly painted floor is slip-proof with grip-paint. Plumbing in the rec room could allow for a future kitchenette. This fantastic space also has a 3pc bathroom, and laundry/utility room. This home offers a spectacular opportunity to get into the housing market without hurting your budget! With reasonable condo fees, parking included, and close to amenities, this is truly a wonderful home. Call today to see it! (id:59911)
Red And White Realty Inc.
22 Cobblestone Drive
Paris, Ontario
Welcome to 22 Cobblestone Drive, being offered for the very first time. This stunning property offers the perfect blend of comfort, space, and style. The main floor features two generous bedrooms, including a luxurious primary suite complete with a tranquil 4-piece ensuite—your private retreat at the end of the day. You’ll love the ease of main-floor laundry and the additional 3-piece bath for guests or family. The bright, open-concept kitchen, living, and dining areas are flooded with natural light from large windows—some adorned with elegant California shutters. Step directly from the dining area or primary suite onto a spacious deck overlooking immaculately landscaped grounds. It’s the perfect space to relax with your morning coffee or entertain friends and family on warm evenings. The finished lower level offers incredible versatility with a spacious recreation room, cozy family room, an additional bedroom with its own 3-piece ensuite, and a private office/den—ideal for working from home or extra guest space. There’s also plenty of storage to keep everything organized and out of sight. Situated in a prime location close to top-rated schools, picturesque trails, shopping, and all the charming amenities Paris has to offer, this home truly checks every box. Don’t miss your chance to call this exceptional property home—schedule your private showing today! (id:59911)
RE/MAX Twin City Realty Inc.
50 Absolute Avenue Unit# 3801
Mississauga, Ontario
For more info on this property, please click the Brochure button. Welcome to Suite 3801 at 50 Absolute Avenue - a beautifully updated 2-bedroom, 2-bathroom corner unit with sweeping panoramic city views and a spacious 170 sq. ft. wrap-around balcony, perfect for relaxing or entertaining. This stylish and move-in-ready home features fresh paint, newer flooring, and a modern layout that seamlessly blends comfort and elegance. Enjoy the convenience of an included underground parking spot and locker. Ideally situated just steps from Square One, Celebration Square, shops, dining, and transit, with quick access to major highways, schools, and amenities. Meticulously maintained and full of natural light, this impressive unit is one you won’t want to miss - welcome home! (id:59911)
Easy List Realty Ltd.
180 Agro Street
Hamilton, Ontario
Modern Semi-Detached Home in Prime Waterdown Location! Beautifully maintained 3-bedroom, 3-bathroom semi-detached home built by award-winning Starlane Homes with approx. 1,876 sqft of open-concept living. Features 9-ft ceilings on both floors, spacious living and dining area, large kitchen with breakfast space and walkout to backyard, direct garage access, and no carpet throughout. Upstairs offers a generous primary bedroom with walk-in closet and 5-piece ensuite, two additional bedrooms, full bath, and laundry. Includes 5-piece stainless steel appliance package, central vacuum, cozy fireplace, and excellent natural light. Full unfinished basement with future potential and possible separate side entrance. Outstanding location: 8 mins to Aldershot GO, less than 8 mins to Highways 407 & 403, 13 mins to McMaster University & Hospital, 11 mins to Costco Burlington. A fantastic opportunity in a thriving family-friendly neighborhood! (id:59911)
Century 21 Legacy Ltd.
2394 Leeds Crossing Close
London South, Ontario
Nestled in South Londons prestigious Victoria on the River community, 2394 Leeds Crossing Close is a stunning 6-year-old detached 2-storey home offering approximately 2,800 sq. ft. of thoughtfully designed, open-concept living space on a premium 45.6 111.94 ft lot with no rear neighboursproviding exceptional privacy and scenic views. This upgraded family residence features 4 spacious bedrooms, an upstairs office, and 3 elegant bathrooms, all enhanced by over $30,000 in high-end finishes including granite countertops, a large pantry, a breakfast bar, gleaming hardwood floors on the main level, stylish pot lights, and professionally finished concrete along the side and backyard. A grand double-door entry welcomes you into a bright and airy layout ideal for entertaining or everyday living, centered around a gourmet kitchen that's both functional and luxurious. With a double-car garage and extended driveway offering parking for up to 4 vehicles, this move-in-ready home combines comfort, style, and practicality. Located minutes from HWY 401, Western University, top-rated schools, shopping, and healthcare, this exceptional property offers the perfect blend of modern luxury and family-friendly convenience - truly a rare find in one of London's most desirable neighbourhoods. (id:59911)
RE/MAX Excellence Real Estate
213 - 50 Mulligan Lane
Wasaga Beach, Ontario
Bring all offers! The seller is motivated and ready to make a deal on this beautifully updated 2-bedroom, 2-bathroom condo at Unit 213 50 Mulligan Lane in Wasaga Beach. Located in the desirable Marlwood Golf Resort community, this second-floor unit offers serene views of the golf course and surrounding greenery, all just minutes from the beach and local amenities. Inside, you'll find a bright, open-concept layout with stylish upgrades including quartz countertops in the kitchen and both bathrooms, updated taps and fixtures, and fresh, modern paint. The spacious primary bedroom features a walk-in closet and a step-in shower for added comfort. With elevator access, a peaceful setting, and a low-maintenance lifestyle for just $561/month in condo fees, this property is perfect for golf lovers, nature enthusiasts, retirees, or anyone looking for a tranquil place to call home. Book your private showing today this opportunity won't last! (id:59911)
Revel Realty Inc
39 Kent Street N
Norfolk, Ontario
The Investments Group is pleased to present a unique mixed-use investment opportunity in Simcoes downtown district. This asset includes five fully completed condo-style residential units with in-suite laundry, two main-floor commercial units offering prime street exposure, and five self-contained lower-level commercial units. A significant value-add opportunity exists with the approved permit for three additional residential units on the main floor, providing investors with an NOI lift that enables takeout financing within a short timeframe. (id:59911)
Royal LePage Burloak Real Estate Services
14 Tyler Avenue
Erin, Ontario
Come be apart of the Erin Glen Community. This brand new Cachet home is situated between the beautiful and quaint town of Erin and the ever growing Caledon while still feeling part of the pastoral expanse that surrounds the community. This is where you can call home and enjoy the family for many years to come. This home welcomes you with an elegant stained oak staircase, and offers a large dinning room for those large family get togethers. A breakfast dinning area with a walk-out to the backyard, this breakfast space is also part of the kitchen with a quartz counter top centre island and lots of cabinetry and counter space for all your cooking and tasting desires. The living room is large and bright which enables the family to have a great space to enjoy each others company. This Alton layout of Cachet Homes boasts over 2550 square feet with four upstairs bedrooms each with a full bathroom attached. The Primary bedroom offers a large and bright space with two full walk-in closets and coffered ceilings and a magnificent full washroom and large tiled stand up shower and separate soaker tub. The upstairs front rooms are truly remarkable, as they offer a family room or bedroom with raised windows and ceilings to make this space an absolute family favourite, as well as having an amazing laundry space with large windows. This home has had many upgrades. Including a video doorbell accessible through the smart phone App and Smart Features operated through the the App as well. The home has gorgeous stained Oak hard wood throughout parts of the home, and ceramic tile in the kitchen and washrooms. The basement is a great place for storage and also serves as a blank canvas for your future design and finishes of choice. Let us welcome you, come out to see what Erin has in store for you this year. (id:59911)
RE/MAX Real Estate Centre Inc.
29 Jenkins Street
East Luther Grand Valley, Ontario
Exuding craftsmanship and genuine care, this bright and spacious four-bedroom, five-bath property in Grand Valley blends modern style with day-to-day comfort. Built in 2019 on a fully fenced 40-foot lot, it offers 2653 sq ft (as per MPAC) plus another 980 sq ft in the finished basement. Nine-foot ceiling, upgraded recessed LED lighting, and large windows with California shutters fill the main floor with natural brightness, highlighting the engineered hardwood and ceramic floors. The kitchen stands out with two-tone cabinetry, a white herringbone backsplash, under-cabinet lighting, coffee centre, and stainless-steel Frigidaire Professional built-in refrigerator and freezer. A feature fireplace with a crisp, white surround anchors the living area, while practical touches like a mudroom with access to the garage and second-floor laundry simplify routines. Upstairs, the primary suite impresses with his-and-her vanities, a deep soaking tub, a spacious shower, and a custom-fitted closet for shoes, bags, and more. Two bedrooms share a Jack-and-Jill bath with separate water closet and double vanity, while a fourth bedroom features its own bath and walk-in closet. In the basement, a comfortable den with a built-in Murphy bed, an additional living/media room with an electric fireplace, a beautifully finished bathroom, and ample storage cater to guests, a cozy night in, or a place for children to play. Spray-foam and acoustic insulation add warmth and quiet. Outside, a deck steps down to a patio, revealing an uninterrupted view of greenspace and a wooded area, ensuring no rear neighbours. Manicured lawns, a tasteful garden bed, and boxwoods lining the driveway reflect the pride poured into every inch of this exceptional home. A walkway next door offers extra breathing room and privacy, rounding out a rare find for those seeking both elegance and tranquility in Grand Valley. (id:59911)
RE/MAX Real Estate Centre Inc.
22 Bowman Street
Halton Hills, Ontario
Welcome to this stunning property, newly listed on MLS for the first time! This impressive home boasts 4+1 BD and 4 BT, offering over 3,000 sq ft of beautifully designed living space. The heart of the home features a renovated kitchen, complete with elegant granite countertops and modern stainless steel appliances, perfect for culinary enthusiasts. New bathroom countertops add a touch of style throughout. The finished basement is an entertainer's dream, featuring a walkout to the backyard, a wet bar, a bedroom, and a cozy gas fireplace ideal for gatherings or quiet evenings in. Retreat to the primary bedroom, which includes a luxurious 5-piece ensuite, providing a private oasis to unwind. The property backs onto lush green space, offering direct access to parks and trails for outdoor enthusiasts. Enjoy the tranquility of nature from your two full-length decks - one complete with a gazebo and the other featuring a relaxing hot tub. Additional highlights include a main floor office for those working from home, mudroom with convenient access to double car garage and side yard. The inground sprinkler system ensures that the gardens remain lush and vibrant. Don't miss the chance to make this house your home. (id:59911)
Ipro Realty Ltd.
A0803 - 125 Bronte Road
Oakville, Ontario
**BONUS 2 MONTHS FREE RENT!**This is the one you've been waiting for! Enjoy Gorgeous Upscale Lakeside Living in this Modern Spacious "BOATHOUSE" Suite. "The SOUTH Facing "BOATHOUSE" suite has fabulous LAKEVIEWS with a Large Wrap- around Balcony! It features 2 Bedrooms 2 Bathrooms, Open Concept Layout That Maximizes Functionality In Its 1219 SqFt Space PLUS Additional 213.4 SqFt Wrap-Around Balcony!! This Unit Is Equipped With High End Finishes Such As Wide Plank Flooring thru-out, Stainless Steel Appliances, A convenient Breakfast Island, Stunning Countertops And Floor To Ceiling Windows, and is PET Friendly. Breathtaking Waterfront Views In This Luxurious Rental Building Located In the Heart of "Bronte Harbour." This Vibrant and Sought after Neighbourhood offers the Convenience Of Town Living And The Tranquility Of Lakeside Luxury. Well-Appointed Suites With Private Outdoor Spaces And Top Tier 5-star Hotel Inspired Amenities. Enjoy Unparalleled Views Of The Lake, Walk To Restaurants, Local Shops, Park And Marina. *Note some pics are of the model suite to aid in visualization of units. All Finishes -flooring, cabinetry etc are the same in all units. Note: LL Pays Heat & A/C. Tenant pays Hydro & Water. Parking avail to rent extra/month. **EXTRAS** Amenities Inc: Gym, Indoor Pool, Hot Tub, Sauna, Guest Suites, Media / Dining Lounge, Pet Spa, Car Wash Facility, Electric Vehicle Charging, 24/7 Concierge/Security, Roof Top Terrace with Stunning Lake Views. (id:59911)
RE/MAX Aboutowne Realty Corp.
16 - 60 First Street
Orangeville, Ontario
Stunning Renovation. SHOWS A+++. European Kitchen With B/I Appliances, Quartz Counters, Induction Stove And High End Fixtures. White Oak Engineered Hardwood Floors, Upgraded Light Fixtures & Pot Lights. The Main Level Boasts 9' Ceilings, An Open-Concept Kitchen And A Powder Room. The Dining Room Walks Out To The Rear Deck. Second Floor Has All New Flooring, Bright Primary Bedroom Enjoys A Recently Renovated Dedicated Ensuite, With A Walk-In Closet. Renovated Family Bathroom For The Second And Third Bedrooms. The Finished Lower Level Offers A Versatile Home Office/Hobby/Exercise Room, Plus Convenient Garage Access. Enjoy Immediate Access To Amenities And Major Commuter Routes, Walking Distance To Elementary/high School, Village Strip, Restaurants, Boutique Shops, Big Box Retailers As Well As The Stunning Island Lake Conservation Area! (id:59911)
RE/MAX West Realty Inc.
13 - 2184 Postmaster Drive
Oakville, Ontario
ABSOLUTELY STUNNING!! Brand new Branthaven 2 story executive townhouse, situated in a family friendly mature enclave in the sought after Westmount neighbourhood. This RARE GEM, boasts over 1585 square feet hosting 4 spacious Bedrooms + 3 Bathrooms permitting an abundant amount of living space. BRIGHT, Elegant Gourmet kitchen featuring luxurious upgraded cabinets, Quartz countertops, a sizable prep centre Island and a quaint Eat-In Dining area. WELCOME to the grand family room offering 10' ceilings, hardwood floors and large windows allowing substantial amount of natural light throughout the main level. Climb the high quality extra wide OAK stair case to the second level of Luxury! The Upper Level houses 4 spacious bedrooms including the Magnificent Primary Bedroom featuring a spa-like ensuite + guest bathroom on second level. Lower level basement is ideal for storage or can be completed for additional living space. TOP RATED SCHOOLS, parks, trails are minutes away.....perfect for raising a family. Situated close to amenities - hospital, shopping, public transit, restaurants & easy access to major HWYS. Don't Miss Out on the opportunity to call this HOME! Book Today. TRULY SPECTACULAR! (id:59911)
RE/MAX Aboutowne Realty Corp.
308 - 363 Lakeshore Road E
Mississauga, Ontario
1 Bedroom apartment in an awesome location - close to Groceries, Wal-Mart, Starbucks, transit, shops, restaurants and Walk to the lake. Laundry pay per use. Security FOBs and cameras for quick/secure access to the building. Parking available at additional cost of $135 per month. Enjoy the summer breeze on your large balcony facing the lake. Heat and Water included. (id:59911)
RE/MAX Crossroads Realty Inc.
482 Wheat Boom Drive
Oakville, Ontario
Welcome to this exquisite detached luxury residence in Oakville's prestigious Joshua Meadows community, a master-planned neighborhood celebrated for its blend of modern elegance and family-friendly charm. This stunning home features a spacious two-car garage with convenient interior access, leading into a grand foyer with soaring ceilings and a walk-in coat closet. The main floor boasts 9-foot smooth ceilings, rich hardwood flooring, and abundant natural light from large windows. An open-concept living and dining area provides an ideal space for entertaining, while a separate family room with a cozy gas fireplace offers a relaxing retreat overlooking the backyard. A dedicated main floor office/den caters to remote work or study needs. The gourmet kitchen is a chefs dream, equipped with built-in stainless steel appliances, a gas stove, a central island, and a bright breakfast area with a walkout to the deck perfect for morning coffee or evening gatherings. Elegant hardwood stairs with iron pickets lead to the second floor, where the luxurious primary suite awaits, featuring a lavish 5-piece ensuite and a generous walk-in closet. A second bedroom offers its own 4-piece ensuite, while the third and fourth bedrooms share a well-appointed Jack and Jill bathroom. 2nd Floor Laundry suite for extra convenience. Situated near Dundas Street and Eighth Line, this home offers unparalleled convenience to major highways, top-tier schools, and a wealth of amenities. Residents enjoy proximity to parks, trails, and recreational facilities, including the upcoming William Rose Park with basketball, tennis, and pickleball courts, a splash pad, and playgrounds. this property embodies the best of Oakville living in Joshua Meadows community known for its upscale homes and vibrant atmosphere. This Property Features Two Bedrooms and a washroom 2nd Dwelling for Extra Income and Additional Recreation area and a two Pc Washroom for Owner's use. (id:59911)
Homelife/miracle Realty Ltd
908 - 59 Annie Craig Drive W
Toronto, Ontario
Waterfront Living At Ocean Club Condominiums. Open Concept Suite With Quartz Counters With Center Island And Built In Appliances. Ensuit Laundry And Walk Out Access To North East Facing Balcony. Steps To Park, Lake, Restaurants And Shopping. Amenities Include An Indoor Pool, Hot Tub, Party Room, Roof Top Patio And 24 Hour Concierge. 1 Parking Spot And Locker Included. Great Value In This Up And Coming Neighborhood! The Beautiful Unobstructed Views . (id:59911)
King Realty Inc.
5725 Sidmouth Street
Mississauga, Ontario
Spotless With New Upgrades, Shows Like a Model Home, 3-Bdrm Detached Home, Quality Of Engineered Wood Throughout. Stunning Kitchen with Quartz Countertop, Backsplash, S/S Appl& Led Pot Lights, Breakfast W/Walkout To Deck, Aggregate Concrete Driveway & Backyard W/Fully Landscaped Front Yard, Mstr Rm W/Walk In Closet & Ensuite, All Spacious Rms, Large Windows. Basement, backyard & 1 Parking on driveway are Not Included In The Lease. (id:59911)
Search Realty
16 - 235 Dixon Road
Toronto, Ontario
1909 SF Retail Unit Available At Westown Plaza Surrounded By High Rise Buildings And Major Retailers. High Traffic Area With Pylon Signage Available. Shadow Anchored By No Frills. Ample Parking And Close To The Go Station/Ttc Bus Stop At Corner. T.M.I. Is $14.50 per SF. Sublease unit January 31, 2027. Longer-term lease available with the Landlord directly. (id:59911)
Royal LePage Your Community Realty
70 - 2165 Itabashi Way
Burlington, Ontario
Discover this beautifully maintained home in the sought-after Villages of Brantwell! The eat-in kitchen opens to a good-sized family room with vaulted ceilings and a cozy fireplace, leading to a private patio. Featuring a main floor primary bedroom with a renovated custom ensuite, this home offers convenient one-level living with extra space to enjoy. The main floor laundry and additional bedroom/den, add to the convenience of this home. Wander upstairs to the large loft, perfect for entertaining the grandkids! A third bedroom and full bathroom complete this level. With parking for four cars (two in garage, two on driveway), this home has all that you need! Enjoy the accessibility of a vibrant community clubhouse with activities, all just minutes away from shopping, dining, highways, golf and more! RSA. (id:59911)
RE/MAX Escarpment Realty Inc.
423 - 4208 Dundas Street W
Toronto, Ontario
Welcome To 4208 Dundas St W. Suite 423 At The K2 - Kingsway By The River. A Chic & Modern Boutique Condo In A Fabulous Location. This Suite Features Vinyl Flooring Throughout, Open Concept Floor Plan & A Gorgeous Modern Kitchen & Bathroom. Plenty Of Amenities In Walking Distance & Grocery Store Below In The Main Floor Commercial Unit. Minutes From The Royal York Subway Station. Currently Rented To A Great Tenant At Market Rate Who Is Willing To Stay Or Go With 60 Days Notice. Some Photos Have Been Virtually Staged. (id:59911)
RE/MAX Premier Inc.
715 - 59 Annie Craig Drive
Toronto, Ontario
Welcome to Ocean Club, one of the most sought after and well managed buildings in the Mimico area! This beautiful building sits waterfront in one of the liveliest areas of Toronto. Check out this gorgeous 2 bedroom 2 bathroom unit with Lake Ontario views from the balcony. You'll love this spacious unit with 9 foot ceilings, floor to ceiling windows, and a stunning modern kitchen with granite countertops. The primary bedroom boasts a rarely offered large walk-in closet, as well as a 4 piece ensuite bathroom. The spacious second bedroom offers glass sliding doors and a closet, perfect for various different uses. The second bathroom is ideal for guests with a large walk-in shower. This unit also comes with a huge 10'x 4' locker and parking on the same level. This condo is conveniently located walking distance from all amenities and only a 15 min drive to Downtown Toronto. Don't miss out on moving into this condo before summer starts! (id:59911)
Right At Home Realty
23 Hollowgrove Boulevard
Brampton, Ontario
!!Great Location!! Absolutely Gorgeous Fully upgraded Home with !! Two bedroom Legal Basement!! Located In Vales Of Castlemore, Large Living and dinning area, Open concept family room with a modern entertainment wall and fireplace, renovated kitchen (2016) with quartz countertops and Appliances (2016), Pot lights on all floors including all washrooms, Specious 4 bedrooms and 2full washrooms on second floor, Renovated closets and washrooms (2023) with modern design, Legal 2 bedroom basement completed in 2023 with separate New laundry for tenants, Additional rec room and full washroom in the basement for the owner use, New window installed (2023), New Roof Installed (2021),Paved Stone Driveway built (2022), New Garage Door (2022), New Air Condition (2022), Electric Car charger in the garage with permit, Close to highways, public transit, shopping plaza, school and more. Premium Ravine Lot Backing Onto Quiet Conservation offering privacy with access from the kitchen and family room. No House At The Back. This home truly offers the perfect blend of comfort. (id:59911)
Homelife/miracle Realty Ltd
1102 - 2325 Central Park Drive
Oakville, Ontario
Welcome to 2325 Central Park # 1102. One of largest 1-bedroom layouts, boasting stunning unrestricted views of the escarpment, a beautiful 27-acre park, and scenic trails right from your balcony. Conveniently located near shopping, highways, hospitals, top schools, and public transit, this unit is perfect for those seeking both comfort and accessibility. Loaded with upgrades, it features elegant granite countertops, a stainless steel sink, upgraded cabinets, and high-quality stainless steel appliances. The engineered hardwood flooring adds a touch of sophistication. Additionally, this unit includes one underground premium parking spot located right beside the elevator for your convenience. Don't miss out on this exceptional opportunity! (id:59911)
RE/MAX Paramount Realty
Upper - 1587 Bothwell Avenue
Mississauga, Ontario
Located in a beautiful upscale area within Lorne Park school disctrict . Fully renovated bright spacious UPPER Level. Welcome to this fully beautifully renovated, bright, and spacious unit located in a serene and family-friendly neighborhood. This modern home features new pot lights throughout, fresh paint, and brand-new appliances, offering both comfort and style. Property Highlights: Exclusive access to both front and back yards. Two parking spots, In-suite laundry for your convenience. Interconnected fire alarm system and fire-rated separation door for enhanced safety. Freshly updated with modern finishes and a clean, contemporary look. 60% of utilities paid by tenant. Community Features: Easy access to Clarkson GO Station, ideal for commuters. Located in a quiet, green neighborhood with nearby parks and lakefront trails, including Jack Darling Park and Rattray Marsh. Close to major grocery stores: Metro, Food Basics, Walmart, T&T, Rabba, and Iqbal Foods. Near Lorne Park Library and a variety of public and Catholic schools: Public: White Oaks Elementary, Hillcrest Middle, Lorne Park Secondary Catholic: St. Christopher Elementary, Iona Catholic Secondary. Please Note: No smoking, No pets. Tenant will be responsible for maintaining the grass care and cutting front and backyards. Snow and ice removal. This home offers the perfect blend of modern living, natural beauty, and convenient location. Ideal for respectful and responsible tenants. (id:59911)
Sutton Group - Summit Realty Inc.
Basement - 5660 Turney Drive
Mississauga, Ontario
Beautiful Executive Home Located In The Heart Of Streetville. Spacious and thoughtfully updated, this well-maintained basement apartment offers 3 generous bedrooms and 1.5 modern bathrooms. Featuring a newer kitchen and renovated washrooms, the unit includes a completely private entrance, over 1,000 sq ft of living space, and two dedicated parking spots. Located in a quiet, family-friendly neighborhood and just minutes from all major amenities, shops, and transit in vibrant Streetsville. (id:59911)
Ipro Realty Ltd.
32 Rowland Street
Brampton, Ontario
Welcome To 32 Rowland Street, Nestled In The Heart Of The Family-Friendly Fletcher's Meadow Community. This Highly Sought-After Neighbourhood Offers The Perfect Balance Of Suburban Comfort And Urban Convenience Just Moments From Schools, Parks, Public Transit, Community Centres, And Shopping Plazas. The Home Features A Charming Brick Exterior, An Extended Driveway, And A Fully Fenced Backyard With Beautiful Interlocking Ideal For Outdoor Gatherings And Family Enjoyment. Direct Garage Access Adds Everyday Practicality. Inside, This Well-maintained 3+1 Bedroom, 4-bathroom Home Offers A Spacious And Functional Layout. The Main Floor Boasts Hardwood Flooring In The Living And Dining Rooms, While The Modern Kitchen Includes A Backsplash, Breakfast Bar And Walkout To The Backyard. Elegant Oak Stairs Lead To The Second Level, Where You'll Find Convenient Upper-Floor Laundry And A Generous Primary Bedroom Complete With A Walk-In Closet And Private Ensuite Featuring A Soaker Tub And Separate Shower. The Finished Basement Extends Your Living Space With Laminate Flooring, A Large Recreation Area, An Additional Room And A Full 3-piece Bathroom With A Second Soaker Tub Ideal For Extended Family Or Guests. This Move-in-ready Home Is Located In A Vibrant, Convenient Setting, An Absolute Must-See! (id:59911)
RE/MAX Hallmark Shaheen & Company
Lower - 1587 Bothwell Avenue
Mississauga, Ontario
Bright & Fully Renovated Basement Apartment in a Charming Home Clarkson AreaWelcome to this beautifully renovated, spacious basement apartment located in one of Mississaugas most desirable and tranquil neighbourhoods. Perfect for professionals or a small quiet family, this inviting unit offers comfort, convenience, and privacy in a peaceful, green setting. Key Features: Private Entrance: Enjoy your own separate entrance with side access for added privacy. Modern & Stylish: Recently renovated with fresh paint, modern finishes, and elegant pot lights that brighten every corner. New Appliances: Equipped with brand-new stainless steel appliances for a contemporary and functional living space. In-Suite Laundry: Convenient washer and dryer located within the unit no shared laundry! Comfortable Living: Clean, spacious layout ideal for relaxed living. Thoughtfully designed to make the most of the space. Parking: 1 dedicated parking spot available from 9 PM to 7 AM. Utilities: Tenant to pay 40% of utilities. No Smoking & No Pets: A clean and smoke-free environment for all tenants. Backyard: Restricted access to the backyard ensures privacy for both occupants. Prime Location:Transit Access: Easy access to Clarkson GO Station for quick commutes to downtown Toronto. Schools: Excellent nearby schools including: Public: White Oaks Elementary, Hillcrest Middle, Lorne Park High School Catholic: St. Christopher Elementary, Iona Catholic Secondary Grocery & Amenities: Close to multiple grocery options like Metro, Walmart, T&T, Rabba, Food Basics, and Iqbal Foods. Nature & Recreation: Minutes to Jack Darling Park, Rattray Marsh, and the lake perfect fornature lovers. Library: Near Lorne Park Library, great for students or those who love to read. This is a fantastic opportunity to live in a quiet, family-friendly neighbourhood with all theconveniences of modern living. (id:59911)
Sutton Group - Summit Realty Inc.
16 - 3895 Doug Leavens Boulevard
Mississauga, Ontario
Fantastic opportunity for first-time buyers and investors! This bright and spacious 3-storey townhome offers a functional open-concept layout with its own private backyard and walkout deck perfect for relaxing or entertaining. Featuring three generously sized bedrooms, including a primary suite with a private ensuite, and two full bathrooms, this home offers plenty of room for a growing family. The built-in garage provides direct access to the home for added convenience. Recent upgrades include brand new bathrooms, new landing, freshly painted, pot lights and new kitchen cabinet facelift. Located in a family-friendly neighborhood close to excellent schools, shopping, GO Station, and major highways, this well- maintained, move-in-ready home also comes with low maintenance fees making it a smart, affordable choice in a high-demand area. (id:59911)
Century 21 Innovative Realty Inc.
21 - 2488 Post Road
Oakville, Ontario
STUDENTS & NEW IMMIGRANTS ARE WELCOME!!! FULLY FURNISHED Spacious Condo Townhouse/ Fully Equipped Kitchen/ 2 Bedrooms/ 2 Washrooms/ Primary Bedroom Has A Computer Nook & A Walk-In Closet/ In-Suite Laundry/ Parking... Prime Location In Oakville/ Close To Hwy 403, Hwy 407, QEW, Go Station.... Walking Distance To Walmart, Superstore, LCBO, Beer Store, Restaurants, Recreational Centres, Walking Trails, Parks.... (id:59911)
Kingsway Real Estate
315 - 2 Old Mill Drive
Toronto, Ontario
Stylish 1-Bedroom + Den at Two Old Mill Prime Bloor West Location. Live in comfort and style in this elegant suite at Tridels Two Old Mill. Featuring a bright south exposure, rare oversized balcony, and 9-ft ceilings, this unit blends modern design with relaxed living. The open-concept layout includes a sleek kitchen with quartz countertops and stainless steel appliances, a spacious living area, and a versatile den-ideal for a home office or guest space. The serene bedroom overlooks lush gardens, and in-suite laundry adds everyday convenience. Steps to TTC, Bloor West Village, Humber River trails, High Park, Toronto lake, and top local shops and cafes, this unbeatable location offers the best of nature and city convenience. Residents enjoy world-class amenities including a rooftop terrace with BBQs, saltwater pool, steam room, gym, yoga studio, theatre, party room, guest suites, and 24-hour concierge. One underground parking spot is included. Available furnished for $3,000/month. (id:59911)
Homelife Landmark Realty Inc.
78 Wincott Drive
Toronto, Ontario
Welcome to this immaculate, well maintained, detached all brick Bungalow situated at the very end of a Cul de Sac with clear, unobstructed views to Wincott Park. With an abundance of natural light, this well appointed home offers a bright, open concept living & dining room, a family sized kitchen with lots of cupboard & counter space & 3 generous sized bedrooms with hardwood flooring. Enjoy the covered terrace off the kitchen to enjoy your morning coffee overlooking green space & parkland. The finished basement offers a multitude of uses & perfect for multigenerational living: Featuring a large recreation room, a versatile secondary room (potential 4th Bedroom/Playroom/TV Room/Workout Room) with closets, an office, a utility room & an additional kitchen that leads to a separate cantina with shelves. With no neighbours directly in front or to the north, limited traffic & a direct path to the park, this home offers a rare, private setting in a vibrant, family- friendly neighbourhood! Private driveway accommodating up to 5 cars. Lots of Storage! Minutes to the Airport, Golf Courses, Amenities, Schools & Transit! (id:59911)
Royal LePage Your Community Realty
1409 - 2901 Kipling Avenue
Toronto, Ontario
Prime Location! 2 Bedroom + Den Condo Apartment Spacious and well-maintained condo featuring:2 Bedrooms + Den2 Full Washrooms Large Living Room Modern, Elegant Kitchen Unbeatable Location: TTC at door step One bus to Humber College & Kipling Station Walking distance to Albion Mall & No Frills Close to Finch LRT, Highways 407, 401 & 427Easy to Show Lockbox Available Don't miss this convenient and accessible unit in a high-demand area! (id:59911)
Century 21 People's Choice Realty Inc.


