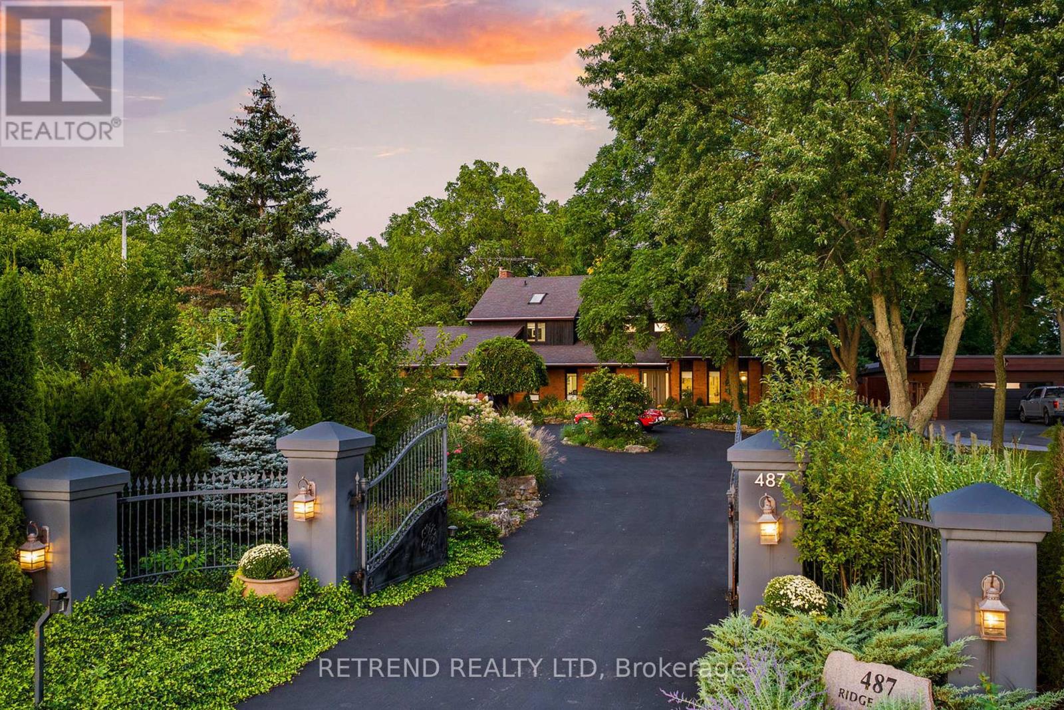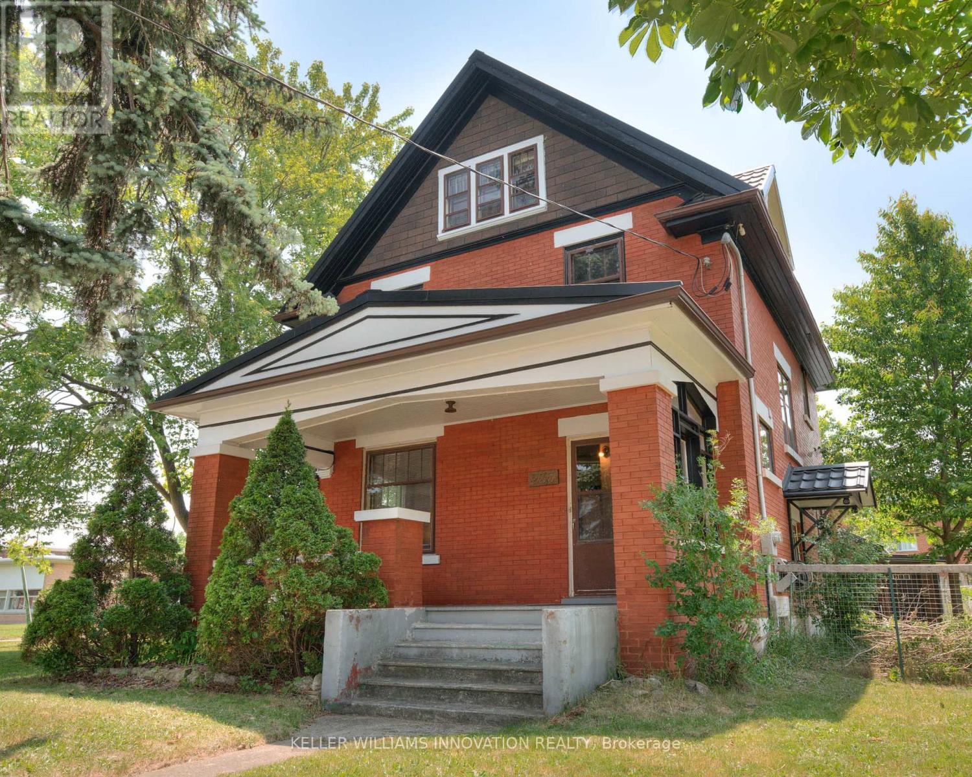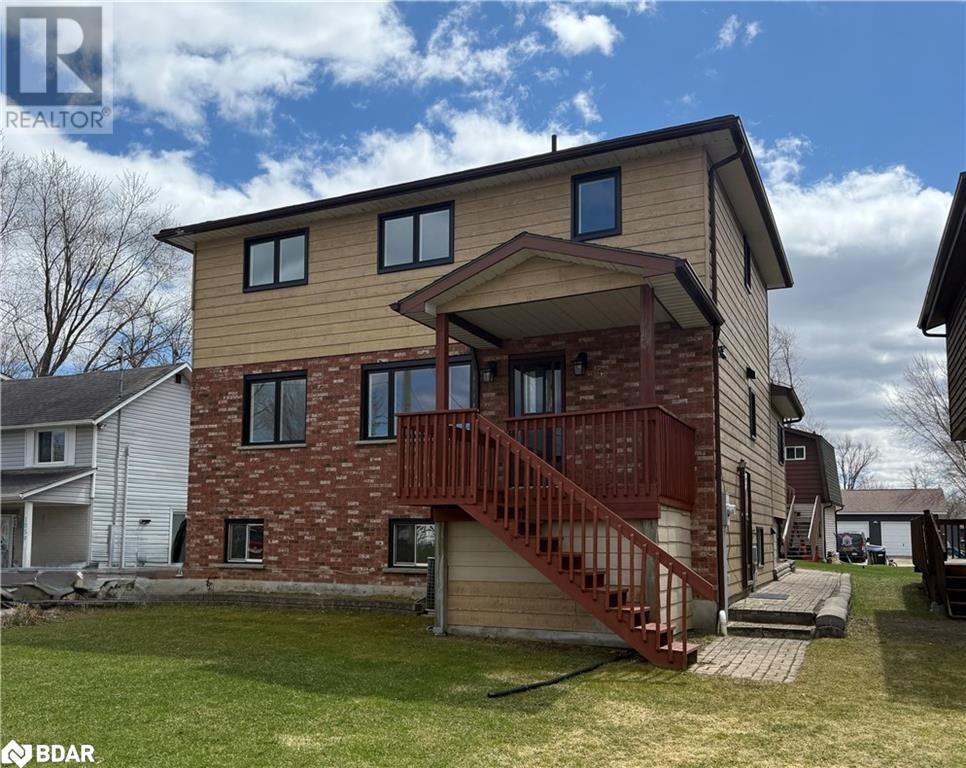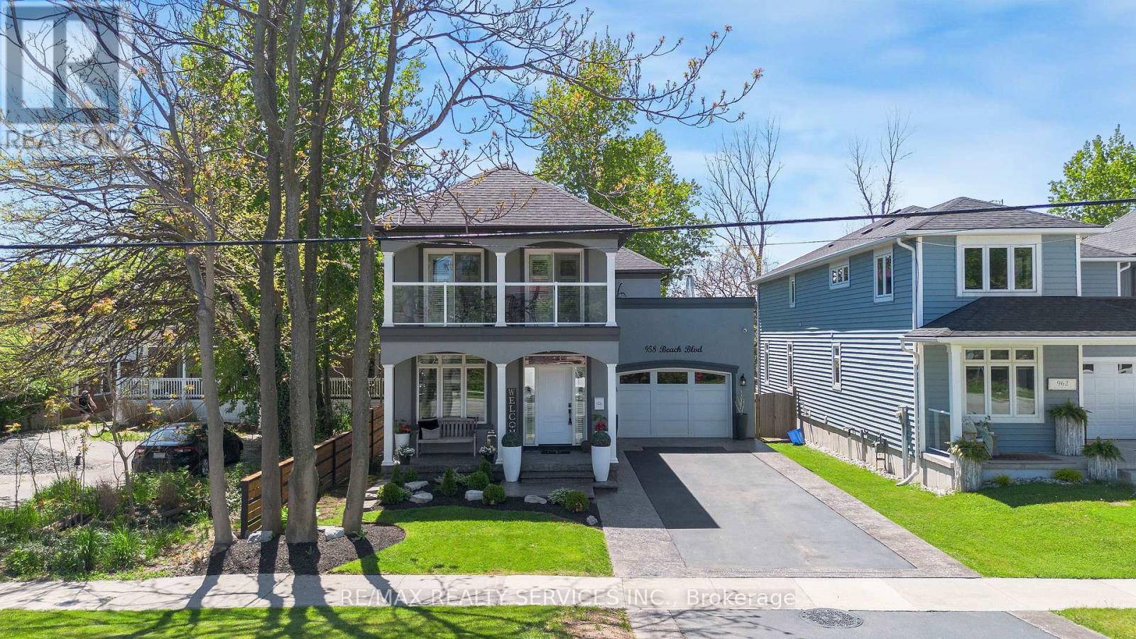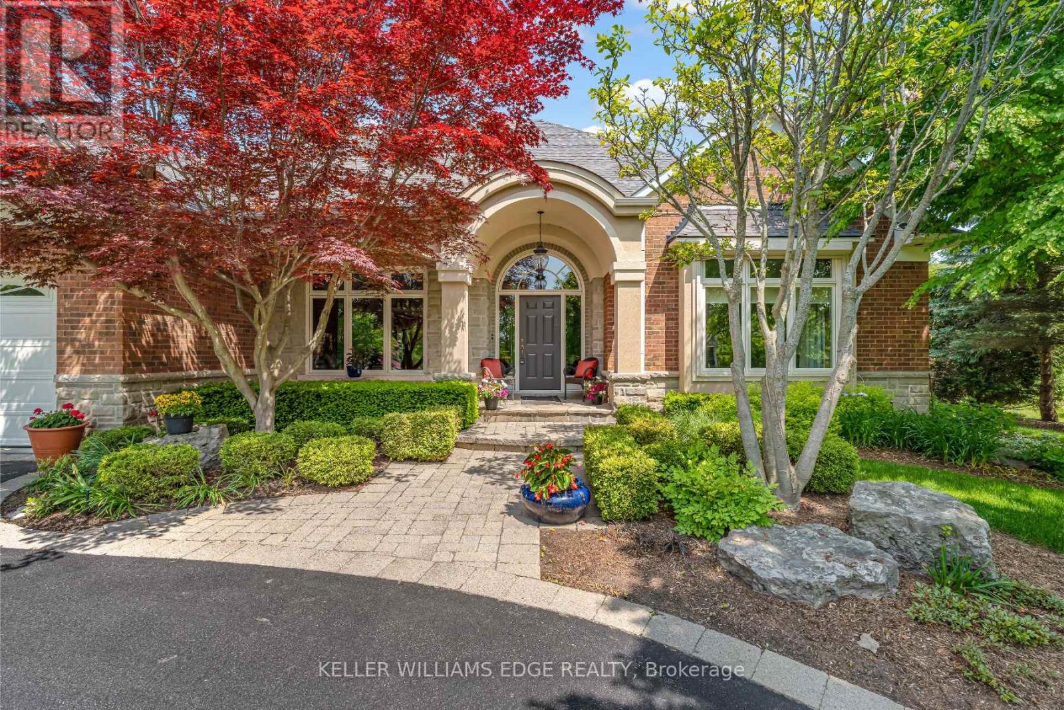487 Ridge Road E
Grimsby, Ontario
Renovated 1-Acre Escarpment Retreat - Modern Luxury Meets Nature. Beautifully renovated home backing onto the Niagara Escarpment and Bruce Trail, offering privacy, tranquility, and modern comfort. Featuring 17' vaulted ceilings in the living room, 3 bedrooms plus office, and a fully insulated triple garage with double entry doors. The custom kitchen is equipped with glossy white cabinetry, quartz countertops, waterfall island, and built-in appliances. The spacious primary suite includes a soaker tub, waterfall shower, floating vanity, and walk-in closet.Additional upgrades include energy-efficient heat pump, Tesla charger, Starlink internet, water filter, UV sterilization, and water softener for peace of mind. Gated entrance with ample parking, stone patio with pergola, rear deck with garden views, and a charming gazebo perfect for entertaining or relaxing. Located on a private 1-acre lot, this property offers direct access to nature while being minutes from town conveniences. A neighbouring field across the road is reportedly planned for vineyard development (to be confirmed), enhancing future value and appeal. A rare opportunity to enjoy a private, modern home surrounded by natural beauty. (id:59911)
Retrend Realty Ltd
235 Hoffman Street
Kitchener, Ontario
Charming 2.5 Storey Century Home with Double Car Garage and Incredible Investment Potential! Welcome to this Spacious all brick home offering endless possibilities! With 4 bedrooms, 3 bathrooms, 3 kitchens, and a walk up attic this home is ideal for multigenerational living or possible conversion to an investment property. Step onto the welcoming front porch, then inside the main level to find separate living and dining rooms, an eat-in kitchen, and a rear mudroom with deck access, perfect for everyday convenience. The second level boasts 3 bedrooms, another kitchen and a 4 pce bath. The 3rd level features a massive partially finished attic perfect for a master bedroom retreat/office or storage space! The finished basement features a separate side entrance leading down to another bedroom, 3 piece bathroom(partially finished), another kitchen and a recroom with bar. Major updates include a 50-year metal roof (2010), furnace and central air (2022), 3 Electrical Breaker Panels (200 AMP, 2 X 60 AMP)and a rough-in for an electric vehicle charger in the detached double garage. Parking for 4 vehicles, a rare find! Great location close to all amenities, schools, shopping, transit and Hwy's. With its classic charm, solid construction, and flexible layout, this property is bursting with opportunity for homeowners and investors alike. They don't build them like this anymore and homes like this don't come around often! (id:59911)
Keller Williams Innovation Realty
Basement - 1 Vera Court
Hamilton, Ontario
Property on a Large Lot with Lots of Outdoor Space. In suite private laundry washer/ dryer in the unit. Private backyard included for the tenant's exclusive use - perfect for relaxing. Tenant will have a private, dedicated entrance directly facing the public park, along with a private driveway that fits 2 cars. All Offers Should Include Rental App, Equifax Credit Score, Employment Letter, References, Last Pay Stubs *For Additional Property Details Click The Brochure Icon Below* (id:59911)
Ici Source Real Asset Services Inc.
1063 Wood Street
Innisfil, Ontario
Beautifully Updated Lakeside Home w/Separate Entrance & Private Beach Access! Towering 3+1 Bed, 3+1 Bath Home w/Access From 2 Streets, Plus A Detached Garage w/Guest Bunkie Space Above! Big Kitchen w/Stone Counters, Gas Stove & Walk-In Pantry. Sunroom w/Panoramic Windows Offering Seasonal Lake Views. Large Living & Dining Room. Spacious Primary Bedroom w/Dazzling Ensuite Bath. Lower Level Features A Separate Side Entrance, A Family Room w/Gas Fireplace + Tons Of Storage. KEY UPDATES: Kitchen, Bathrooms, Furnace, Most Windows, Vinyl Plank Flooring, Tiles, Lighting, Hardware, Garden Door + Berber & Glass Paneling On Staircase. Enjoy Private Beach Access (Approx $300yr) Featuring A Clean Sandy Beach, Park/Picnic Area + Boat Docking Privileges! Meticulously Maintained & Loved Home Offering Endless Possibilities! (id:59911)
RE/MAX Hallmark Chay Realty Brokerage
958 Beach Boulevard
Hamilton, Ontario
Welcome to 958 Beach Blvd! Stunning, custom built, 3 bed 3 bath home situated on a large 170 deep lot located in the desirable Hamilton Beach community. Bright and spacious with a functional, open concept floor plan. Located just steps to the waterfront trail & sandy beach. Stylish kitchen with centre island, granite counters, stainless steel appliances, custom cabinetry with under valence lighting. Pot lights, 9 ceilings, california shutters and engineered hardwood throughout. Main floor office or den area off the foyer. Laundry room with cabinetry & laundry sink on the main floor. Sliding doors off dining area to back deck to cabana with fireplace & TV. Off the back deck there is a massive, fenced backyard. Glass railing off living area leads to second floor sitting room, with sliding door walk out to 363 sq ft terrace with water views. Primary bedroom offers 5pc ensuite, walk-in closet and private 94 sq ft balcony also with water views. Second & third bedrooms are spacious with large closets. Watch the sun rise from your balcony, and relax in the evening with the sunset out back. Close proximity to downtown Burlington, public transit, parks, amenities & quick highway access. (id:59911)
RE/MAX Realty Services Inc.
RE/MAX Garden City Realty Inc
2 Cedar Grove
Innisfil, Ontario
Welcome to an incredible opportunity to live in the highly sought-after Sandy Cove Acres community in Innisfil! This beautifully updated 2-bedroom, 2-bathroom home offers 1,052 sq ft of finished living space and is perfectly situated on a quiet court, providing peace and privacy in a vibrant adult lifestyle community. Enjoy year-round comfort in the amazing sunroom featuring panoramic windows and its own dedicated gas heater—ideal for enjoying the view in every season. Step out onto the large extended deck with a privacy lattice and awning, perfect for entertaining or relaxing outdoors. Inside, you’ll find a stunning kitchen with tiled backsplash, a gas stove, and a garden door walkout to the deck. The huge formal dining room and spacious living room with a natural gas fireplace offer plenty of room to entertain. The primary bedroom boasts a walk-through closet and private ensuite. The main bath features a new walk-in shower with glass doors. Key Features & Updates: Tons of storage throughout. Re-insulated attic and walls for improved energy efficiency. Newer railing & privacy lattice. Newer windows, furnace, drywall, insulation & paint. Hypoallergenic laminate flooring. Updated kitchen & bathrooms. Newer skylight, shingles on back porch, doors, & appliances. Linen closet, shed & landscaping improvements. 2 car parking & easily accessible front entry with covered porch. Sandy Cove Acres offers a quiet, mature setting with year-round amenities and social events, plus easy access to shops, beaches, and Friday Harbour Resort—all just minutes away! This meticulously maintained home is truly move-in ready and ideal for those seeking comfort, community, and convenience. (id:59911)
RE/MAX Hallmark Chay Realty Brokerage
19 Strachan Street E
Hamilton, Ontario
19 Strachan St E, where century-old charm meets modern convenience in Hamilton's beloved North End. If you've been waiting for a home that feels like something special, this is your moment. This 2-bedroom 1.5 bath semi-detached townhome is an exceptional example of old world charm and modern day comforts. Built in 1900, this end unit home stands proudly with its classic storm door, and landscaped front and rear gardens that tell a story of care, history and growth. Step into the backyard and discover a throwback to simpler times, with newly mulched personal gardens. The backyard also features the two-tier rear deck-perfect for morning coffee or evening entertaining. All while creating a natural extension of your living space through sliding glass doors. Inside the original wood staircase, the bannister anchors the home's historic roots. The updated custom IKEA kitchen with pantry offers loads of storage and functionality, designed to support everyday living and effortless entertaining. The kitchen has been refreshed with a 2023 fridge and a 2022 dishwasher. The furnace is 2023, and the roof was replaced in 2020. A convenient main floor powder room adds functionality to the layout. The icing on the cake? An oversized parking spot is on the east side of the home. This is a walkable, bikeable neighbourhood located near Bayfront Park, the waterfront trail, West Harbour GO, Pier Four and the James North Arts District. You know when you see something that just feels right? This is it. Welcome to 19 Strachan St E. (id:59911)
Royal LePage Signature Realty
507506 Highway 89
Mono, Ontario
You have been dreaming of living in a place that is a blend of country comfort with an idyllic estate setting. You have found it. On a 5.42 acre parcel of rolling land, an amazing property designed for relaxation and enjoyment has been created. Start with an original two-storey, four bedroom, and three bathroom century home that has been expanded (to over 3400 sq ft above grade), updated, yet still captures the essence of the original with gorgeous oak woodwork throughout and nine-foot ceilings. Down the tree-lined laneway discover the mixed wood forest on approximately a quarter of the property, with groomed trails through and around the lot. This opens to a wood shed, a two-car garage, a bunkie, horse paddock, pasture, a tree-house, a utility shed, an eleven-hole disc golf layout, the ruins of the original barn, and a secluded firepit. Inside the home you will discover that there are an amazing number of ways to utilize the variety of rooms, including the country eat-in kitchen, dining, den, library, office, sitting room and four bedrooms. Certainly, the incredible solarium with its wood stove, exposed beams, and light-filled space is a focal point and opens to the spacious back patio. A huge bonus is the proximity of the property to the amenities available in both Alliston and Orangeville (under 20 minutes away), and under an hour to Pearson airport. You can own this dream, come experience it. (id:59911)
RE/MAX Realty Services Inc.
1081 Cook Road
Marmora And Lake, Ontario
Discover the perfect blend of comfort, nature, and lakeside living with this year-round raised bungalow on the beautiful shores of Crowe Lake. Tucked away in a serene, protected cove and just minutes from town, this 3-bedroom home offers over 100 feet of safe, level shoreline ideal for swimming, boating, and relaxing by the water. The main level features an open-concept kitchen and living area with stunning panoramic lake views and walkout access to a full-length, 7-foot-wide deck, perfect for entertaining, BBQs, or simply soaking up the sun. The 4-piece bathroom includes a step-in tub for added convenience, and all kitchen appliances are included in as-is condition. Downstairs, the fully finished lower level boasts a spacious 22-foot family room with a cozy propane fireplace ideal for enjoying the cooler seasons with ice fishing, skating, or snowmobiling right from your backyard. A stair lift provides easy access between floors. The attached garage includes front and back overhead doors for easy beach or boat access and added storage flexibility. Bonus: A detached 12 x 16 ft workshop/storage shed or potential bunkie is also included and in excellent condition. Backed by a peaceful forest, this property provides a true connection with nature while still offering all the comforts of home. Whether you're looking for a personal getaway, a year-round residence, or an income-generating rental, this Crowe Lake gem offers unmatched potential. MLS #: 39958294 Don't miss your chance to own a piece of paradise! ** Check out the last 4 photos in our photo gallery. These photos are virtually staged to show the potential for this amazing property. (id:59911)
Royal LePage Proalliance Realty
1333 Concession 6 Road W
Hamilton, Ontario
Experience the dream of country living! This exceptional 3+1 bedroom, 2.5-bath home sits on 1.4 acres of beautifully maintained, fully irrigated grounds, offering comfort, space, and breathtaking natural surroundings.Inside, you'll find in-floor radiant heating in the basement and select areas of the main floor, ensuring cozy warmth throughout the cooler months. The fully finished basement adds valuable living space, while a backup power generator provides peace of mind. With plenty of space to entertain, this home is perfect for hosting family and friends.A spacious 2.5-car garage offers ample storage and convenience. Step onto the back deck and take in the stunning views of the conservation land beyond. With the rolling hills of Westover as your backdrop, you can relax in complete serenity or step outside and enjoy a peaceful walk along the conservation landliterally right in your backyard!Don't miss this rare opportunity to own a private countryside home! (id:59911)
Keller Williams Edge Realty
81 George Street N
Cambridge, Ontario
A genuinely charming Cambridge home, steps from the Grand River, with a bonus of R5 Zoning. Experience the perfect blend of historic allure and modern amenities at 81 George St N, a beautiful 3-bedroom, 2-bath detached home nestled in the heart of West Galts thriving core. This unique property boasts sought-after R5 zoning, offering incredible flexibility for homeowners and investors alike, whether you envision a stylish urban residence, a home-based business, or an income-generating rental. Step inside to discover a home that seamlessly combines character and contemporary updates. Original hardwood floors, soaring ceilings, and exquisite woodwork create a warm, inviting ambiance, while fresh paint gives the space a bright and refreshed feel. The newly renovated kitchen is stylish and functional, perfect for preparing meals and entertaining. Upstairs, an additional 3-piece washroom and plush new carpeting bring comfort and sophistication to the living space. Located just one block from a canoe launch into the Grand River and a short 10-minute walk to the lively Gaslight District, this home offers the best of downtown living. Enjoy an incredibly walkable lifestyle with shops, restaurants, and entertainment at your doorstep, plus a grocery store just minutes away for ultimate convenience. Nature enthusiasts will appreciate the nearby conservation area with scenic riverfront trails, providing a peaceful escape right in the city. Across the street, Dickson Park hosts vibrant community events, including Fest2Fall, adding to the neighborhood's charm and appeal. With strong investment potential in a rapidly growing area, this is an exceptional opportunity to own a piece of Cambridge's historic yet evolving downtown. Whether you're looking for a place to call home or a strategic real estate investment, 81 George Street North is a rare find. Come and see firsthand all the possibilities this property has to offer! (id:59911)
RE/MAX Icon Realty
104 - 201 Lindsay Street
Kawartha Lakes, Ontario
Welcome to this beautifully updated 1 bedroom apartment, offering the perfect blend of style, space,and convenience. Featuring a spacious and bright living area, contemporary kitchen with upgraded finishes, including sleek countertops, modern appliances, and plenty of cabinet space. Generously Sized bedroom offering ample closet space and natural light. Convenient on-site parking available upon request. Its location is unbeatable, with downtown Lindsays shops, restaurants, parks, andschools just minutes away.Move-in ready! (id:59911)
RE/MAX Millennium Real Estate
