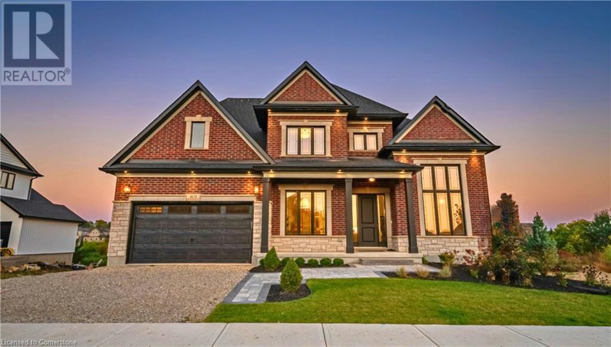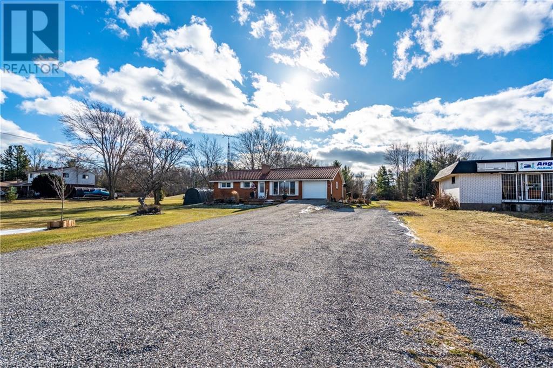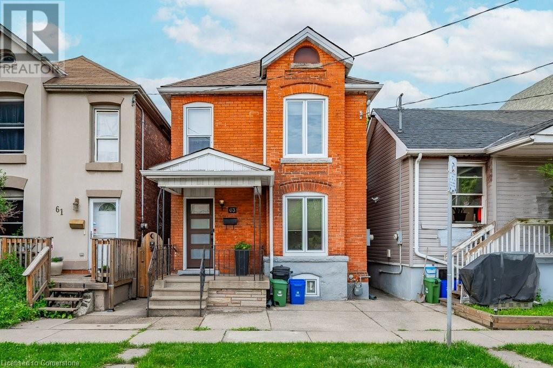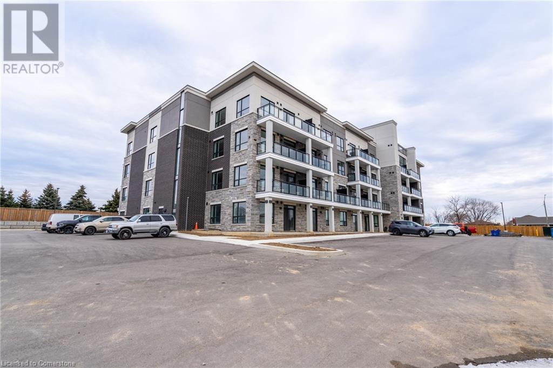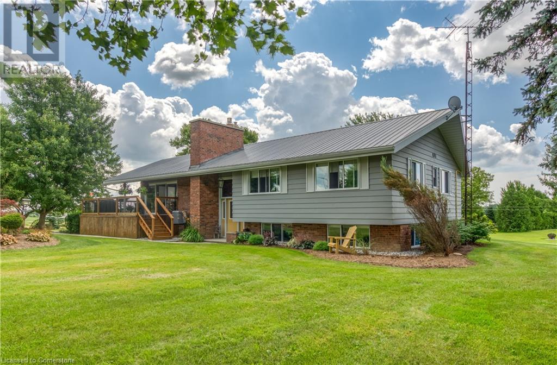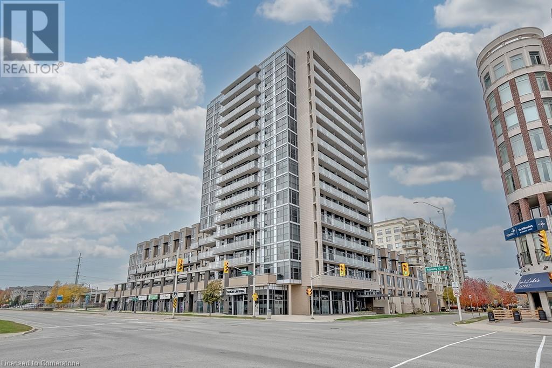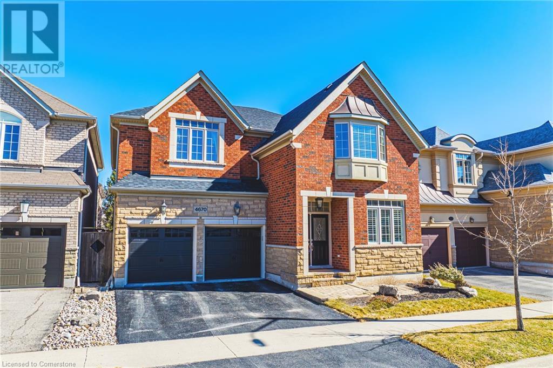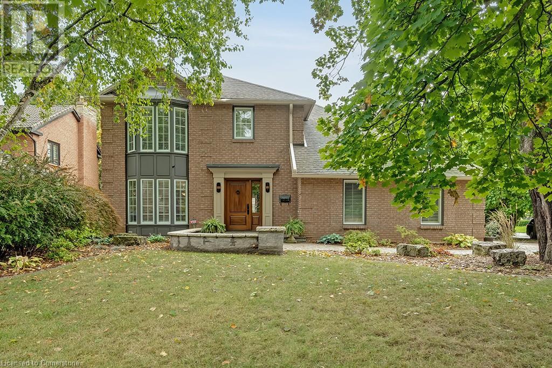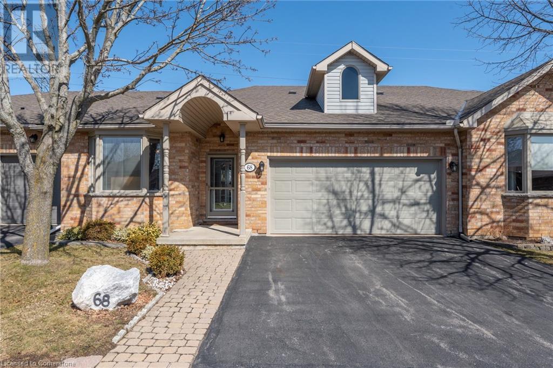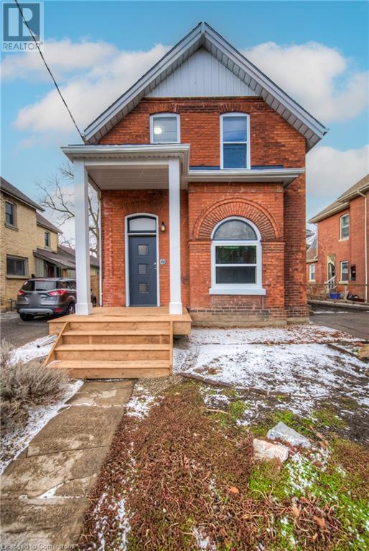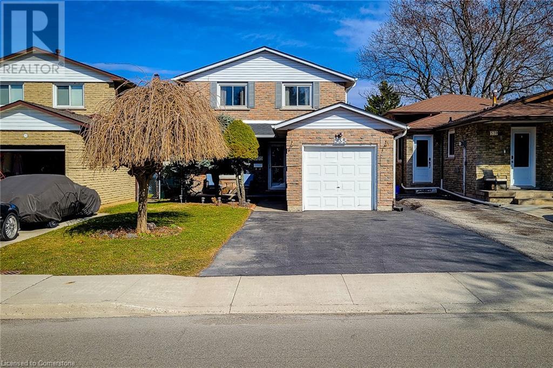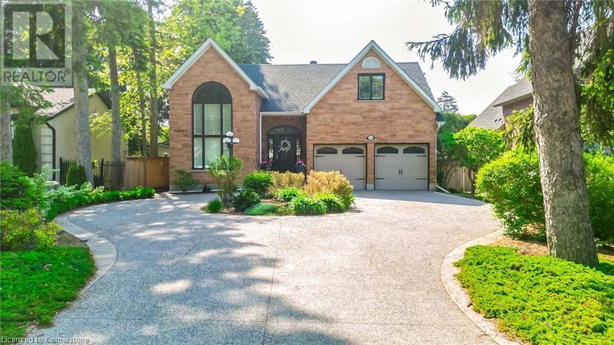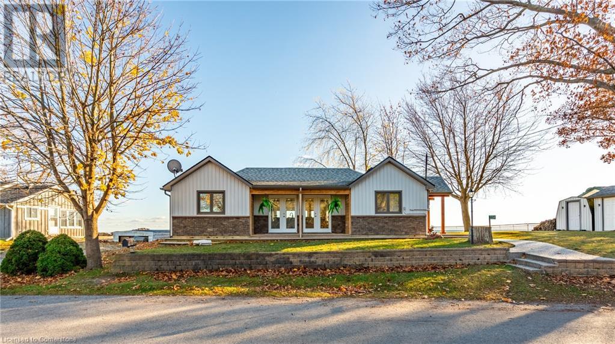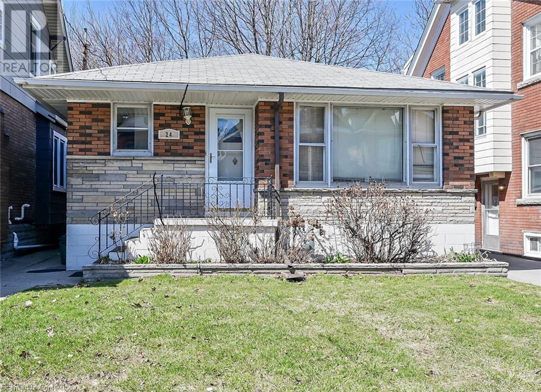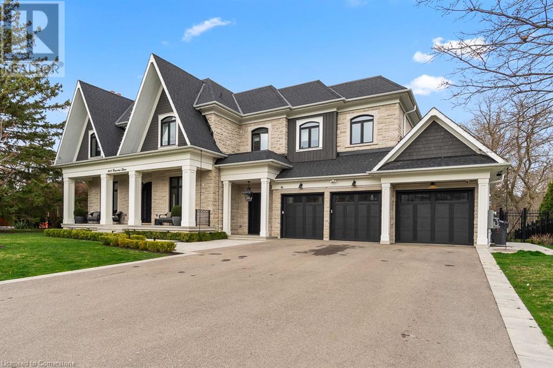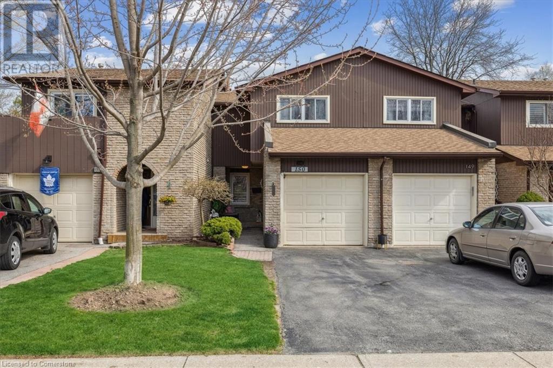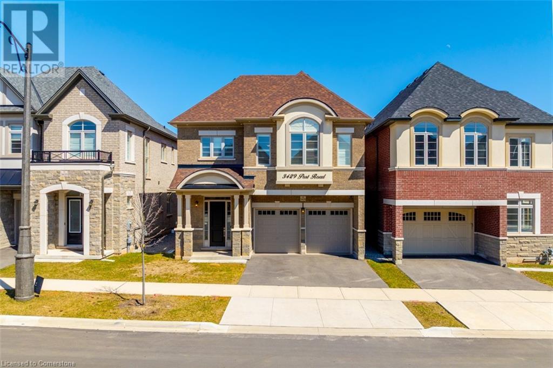Lower - 141 Preston Meadow Avenue
Mississauga, Ontario
Beautiful and Spacious 2 BR 2 WR unit with 1 Parking and Access to Fully Fenced in Backyard! Living Space On Ground Level with a Private Entrance. Large Family Size Kitchen with S/S Appliances (Full Size Ensuite Washer and Dryer!), an Oversized Island. Clean Modern Esthetic. Walk-in Closet in Principle Bedroom. Highly Sought After Area, Close To Square One, Sheridan College, Easy Access Transit , Parks, Hwys, Square One. A Wonderful Location! (id:59911)
Harvey Kalles Real Estate Ltd.
925 Philbrook Drive
Milton, Ontario
Great opportunity a spacious fully renovated Basement Apartment with a side door entrance. it includes 2 large bedrooms, laminate flooring in bedrooms, large size brand new kitchen with brand new appliances, pot lights with a large living room & dining area, one full bath room, a large cozy living area with above grade windows/perfect for a comfortable & private living space, ensuite laundry/dryer Excellent location close to shopping, school, hospital, parks, public transit and easy access to Milton Go, highway 401/407 (id:59911)
Homelife/miracle Realty Ltd
14 - 5775 Atlantic Drive
Mississauga, Ontario
Industrial unit with Coveted E3 Zoning in a top location in Mississauga. 18' Clear Height. Can Accommodate 53' Trailers. Very well appointed & maintained. Office on ground floor & mezzanine for extra space. Unit comes equipped with 2 washrooms, heating, air conditioning, thermal roll up door, oil separator and trench. Scarcely available unit allows Truck and Trailer repair (MTO approved, as per Seller). Excellent visibility and location minutes from Dixie & 401 providing easy access to the 401, airport & public transit. (id:59911)
Royal LePage Flower City Realty
73 Workman Crescent
Plattsville, Ontario
Special Offer: Receive 10,000 in design dollars to use towards upgrades! Indulge in luxury living with The BERKSHIRE Model by Sally Creek Lifestyle Homes. This exquisite home will captivate you with its exceptional features and finishes. Boasting 9' ceilings on the main and lower level, 8' ceilings on the second... plus extended height ceiling as you walk in and in the dining room. Option to extend ceiling height to 10' on main and 9' in second levels. Revel in the craftsmanship of this 4-bedroom, 3.5-bathroom masterpiece, complete with a den & several walk-in closets for added convenience. This home enjoys engineered hardwood flooring, upgraded ceramic tiles, oak staircase with wrought iron spindles, quartz counters throughout, plus many more superior finishes. Modem living meets timeless style in this masterfully designed home. The custom kitchen, adorned with extended-height cabinets and sleek quartz countertops, sets the stage for hosting memorable gatherings with family and friends. A stunning servery and walk-in pantry complete this dream kitchen! Nestled on a 60' lot the home includes a 2-car garage and a sophisticated exterior featuring brick and stone accents (siding on 2nd level sides and back). This home seamlessly blends high-end finishes into its standard build. Elevate your living experience with The Berkshire Model where luxury knows no bounds. To be built with full customization available. 2025 occupancy. Photos are of the upgraded Berkshire model home. (id:59911)
RE/MAX Escarpment Realty Inc.
31876 Highway 3
Wainfleet, Ontario
Welcome to your own private oasis in the heart of Wainfleet, Ontario! This stunning 2+2 bedroom, 2 bath home sits on a .7 acres of beautifully landscaped property. Step inside and be amazed by the completely updated kitchen featuring a gas stove, modern light fixtures on the main level, and updated primary bath. The large family room is perfect for entertaining, complete with a cozy fireplace for those chilly evenings. But that's not all - this property also boasts a charming she-shed with solar power lighting, providing the perfect retreat for relaxation or creative pursuits. Raised gardens, large deck and pool have you covered for summertime fun. Don't miss out on this rare opportunity to own a piece of paradise in Wainfleet. Schedule your showing today and start envisioning your new life in this enchanting home! (id:59911)
RE/MAX Escarpment Golfi Realty Inc.
63 Beechwood Avenue
Hamilton, Ontario
Welcome to 63 Beechwood wonderful blend of old world brick and new world updates. This home offers a maintenance free fully fenced backyard with covered patio and access to 2 rear parking spots. Updates have been made to the roof, gutters with leaf guards, windows, furnace - A/C, kitchen, all flooring basement waterproofed with sump pump. Relax in your spacious living room featuring tall ceilings with large windows allowing the room to be bathed in natural light. Plenty of storage in the chef friendly kitchen, top quality cabinets, SS appliances, gas stove, dishwasher is covered by cabinet panel to offer a smooth refined look. Nothing to do but move in and enjoy! (id:59911)
RE/MAX Escarpment Realty Inc.
120 Springvalley Crescent Unit# 302
Hamilton, Ontario
Assignment Sale!! MOVE IN READY!! Luxe Condominium is an exciting new trend-setting condominium that will be your desired destination for a modern carefree lifestyle. Executive 2 bedroom 2 bath Condo on Prime West Hamilton Mountain ! Brand New ! Sophisticated style with a little urban attitude, this luxurious condominium is the city's most sought-after real estate property. You will enjoy an upgraded lifestyle with enviable amenities including an intimate address with contemporary architecture, an elegant lobby, beautifully appointed party lounge with an outdoor BBQ patio, landscaped grounds and more. Steps away from major shopping malls, restaurants, city parks and recreational facilities, community centres, public transit and just mins to highway access. Taxes and Condo Fees to be determined. Quick Possession is Possible. CONDO FEES AND TAXES TO BE DETERMINED (id:59911)
RE/MAX Real Estate Centre Inc.
7b Shores Lane
Crystal Beach, Ontario
Discover the perfect blend of serenity and convenience in this stunning condo with many upgrades - just a short stroll from the iconic Crystal Beach. Imagine starting your mornings with a peaceful walk along the shoreline, spending afternoons exploring local farmers' markets, gourmet restaurants, and charming shops, or unwinding on your private balcony as the sun sets. Designed with comfort and quality in mind, this spacious unit stands out with premium upgrades chosen at the time of build! Thoughtfully designed, the kitchen features upgraded cabinetry that extends to the ceiling for extra storage, along with a custom backsplash that adds a stylish touch. The stairs have been upgraded with flooring instead of carpet, and the bathrooms feature upgraded toilets. Plus, the laundry room includes extra soundproofing insulation. High ceilings and expansive windows flood the home with natural light, creating an airy, inviting atmosphere. Enjoy the convenience of same-floor laundry and a dining room balcony with breathtaking views. Plus, there's plenty of storage for all your beach gear! With a pool and clubhouse set to open in 2025 (with a proposed racquet court TBD), this condo offers a lifestyle of leisure and luxury. If you're a snowbird, the location is ideal—just 20 minutes from the Fort Erie Peace Bridge and less than 35 minutes to Buffalo Airport, making winter getaways effortless. Don’t miss this chance to own a piece of paradise—book a private showing today! (id:59911)
RE/MAX Escarpment Golfi Realty Inc.
6854 Rainham Road
Dunnville, Ontario
Stunning raised bungalow situated on a picturesque 2.05-acre property with mature trees, perennial gardens, and farmland views. Beautifully renovated in 2021, this home offers 3+1 bedrooms, 2.5 bathrooms, and an open-concept living space with breathtaking features. Step inside to cathedral ceilings with exposed beams, a custom kitchen with quartz countertops, huge island with breakfast bar, apron sink, a large pantry, and a living room with a natural stone gas fireplace (2021) and barn beam mantel. Engineered hardwood flooring, fresh paint throughout, and updated windows. Spacious mudroom has built-in organizers and in-floor heating. The fully finished basement features a large rec room, 4th bedroom, a 3-piece bathroom, laundry with built-in cabinetry, ample storage, and inside entry to the garage. Outside, enjoy a wrap-around covered deck, large interlocking patio with a pergola, firepit area, and a concrete driveway and walkways. 2.5-car attached garage with inside entry and built-in storage shelving. Perfect for families or hobbyists, this property includes a 40 x 60 shop with insulated/heated workshop, concrete floor, & LED lighting. 24 x 32 shop addition with new concrete floor & overhead door. 16 x 24 storage barn with hydro & concrete floor. Other recent upgrades: metal roof (2009, painted 2021), furnace (2022), A/C (2023), Generac generator (2021), fibre internet, and more! This incredible country property offers privacy, modern comforts, and space to grow! (id:59911)
RE/MAX Escarpment Realty Inc.
1940 Ironstone Drive Unit# 216
Burlington, Ontario
Stunning 1 bedroom plus a den, 1.5 bath unit located in north Burlington! Boasting almost 600 square feet PLUS an oversized terrace! This unit offers a great open concept floor plan with beautiful finishes and plenty of natural light! There are 9-foot ceilings and beautiful flooring throughout. The kitchen features rich wood cabinetry, stone counters, a large peninsula with space for 3 stools and stainless-steel appliances! The kitchen opens to the oversized family room with plenty of natural light and terrace access. The is also a den that offers additional storage, a 2-piece powder room, in-suite laundry and plenty of storage space. The primary bedroom has a 4-piece ensuite and large closet. This unit also includes 1 storage locker and underground parking space! The building offers beautiful amenities including an exercise room, games room, party room, rooftop terrace & visitor parking. Conveniently located close to all amenities! (id:59911)
RE/MAX Escarpment Realty Inc.
4670 Webb Street
Burlington, Ontario
Welcome to 4670 Webb Street, an exquisite Fernbrook Stonecastle Model nestled in the highly sought-after Alton Village. Offering over 4,300 sq ft of finished living space, this stunning home features 4 spacious bedrooms, 4 luxurious bathrooms, a fully finished basement, & a double car garage. Step into a grand foyer with a versatile bonus space, perfect for a home office or library. The main floor boasts beautifully refinished hardwood floors, elegant California shutters & a freshly updated powder room. The separate dining area exudes warmth & charm, flowing seamlessly into a bright, airy family room with a large bay window & cozy gas fireplace. The chef-inspired eat-in kitchen has been thoughtfully updated with a stylish new backsplash, quartz countertops, stainless steel appliances, built-in double ovens, & a large island—ideal for both cooking & entertaining. Upstairs, you'll find 4 generously sized bedrooms, all with oversized closets, along with a convenient laundry room and 2 en-suite bathrooms. The primary retreat is a true sanctuary, offering his and her walk-in closets & a spa-like 5-piece ensuite with a luxurious soaker tub & separate shower. The finished basement provides ample living space, including a bonus 3-piece bathroom & plenty of storage. Situated just moments from Highways 407 & 403, surrounded by parks, schools, & shopping, this exceptional home is a must-see. It won’t last long- LET’S GET MOVING! (id:59911)
RE/MAX Escarpment Realty Inc.
2428 Lakeshore Road
Burlington, Ontario
STEPS FROM THE LAKE WITH INCREDIBLE WATER VIEWS THROUGHOUT! This 3+1 bedroom (could easily be 4+2), 3.5 bath 2 storey home is situated on the south side of Lakeshore Road and is beautifully appointed throughout. The home is approximately 2400 square feet PLUS a finished lower level. The main floor boasts beautiful hardwood flooring, smooth ceilings with pot-lights and crown moulding throughout. The large updated eat-in kitchen includes a large peninsula, quality cabinetry, granite counters, a pantry, wine room and stainless-steel appliances! The kitchen is also open to the oversized family room with a gas fireplace and access to the private backyard with stunning views of the lake. The main floor features a large living / dining room combination with a second gas fireplace, powder room and garage access. The second level of the home includes 3 large bedrooms PLUS an oversized office / den with a private balcony and two full bathrooms. The primary bedroom includes a walk-in closet and a stunning 4-piece ensuite with heated flooring. The lower level has a large rec room, 3-piece bath, office/den, laundry room and ample storage! The exterior has been professionally landscaped and features a private yard with a large composite deck, great curb appeal and a double driveway with parking for 4 vehicles as well as a double car garage! This home is conveniently located close to all amenities and walking distance to Burlington's core and all it has to offer! Beautiful lake viewing area at the end of the street to enjoy all the spectacular sunsets up close! (id:59911)
RE/MAX Escarpment Realty Inc.
68 Northernbreeze Street
Mount Hope, Ontario
Located in desirable Twenty Place Community this fantastic 2+1 bedroom, 3 bathroom bungalow with double garage is available immediately! With no rear neighbours, this property offers almost 1500 sq ft on the main floor + the finished basement! Bright eat-in kitchen with quartz counters, large living and dining area with fireplace and hardwood flooring. Large primary bedroom with walk in closet & ensuite bathroom. Main level offers another bedroom, full bathroom & laundry. Walk out to the private yard and enjoy the large deck. The finished basement offers another bedroom, full bathroom, sitting room/office space with fireplace plus a large rec room/family room area. Lots of storage throughout this home. Perfect for a downsizer who still wants space to entertain! Amenities in this fantastic community include a Clubhouse with pool, games room, party room, library and so much more! Come see for yourself! RSA. (id:59911)
One Percent Realty Ltd.
34 Palmerston Avenue
Brantford, Ontario
Step into the timeless charm of this beautifully restored 1905 home, nestled in the highly desirable Henderson/Holmedale neighborhood. This versatile duplex is perfect for investors seeking income potential or families looking to share a home with loved ones. The main floor unit offers flexibility with 2+1 bedrooms—the additional room can serve as a den, office, or extra bedroom—along with a 4-piece bath, eat-in kitchen, and a spacious dining/living area. Upstairs, the second unit features 1 bedroom, a 4-piece bath, a kitchen, and a cozy living room, making it an ideal space for extended family or rental income. Thoughtfully updated while preserving its character, this home has undergone extensive renovations in recent years. Modern upgrades include new water lines to the home, fresh flooring and carpets, updated windows, a stunning new kitchen with sleek appliances, and a refreshed bathroom in the upper unit. Enjoy the comfort of a newer furnace and AC unit, while the sliding patio door and new side entrance enhance functionality. With warmer weather on the horizon, the spacious backyard is a blank canvas awaiting your vision. Whether you dream of lush gardens, a cozy patio retreat, or space for entertaining, this outdoor space is ready for you to make it your own. Plus, this home is one of the few on the street to offer the convenience of a double driveway—providing ample parking for you and your guests. Located within walking distance to charming shops, scenic trails, and the beautifully updated Dufferin Park, this home is also just minutes from Highway 403—offering the perfect balance of convenience and community. Don’t miss your chance to own a piece of history, reimagined for modern living. Schedule your showing today! (id:59911)
Keller Williams Edge Realty
535 Upper Horning Road
Hamilton, Ontario
LOCATION, LOCATION, LOCATION!!! This charming detached 3-bedroom, 2.5-bathroom home is nestled on the desirable West Hamilton Mountain, offering easy access to the Lincoln Alexander Parkway and Highway 401. Boasting hardwood floors run throughout the living and dining area. It's a well-maintained home that features three generously sized bedrooms with carpets and a full 4-piece bathroom on the upper level. The fully finished basement includes a spacious recreation room, bar, a laundry room, and an additional full 3 pc bathroom, providing extra living space for family and entertainment. Outside, a wide driveway accommodates up to four cars complimenting a convenient One car garage. Enjoy seamless outdoor living with an exposed aggregate patio, perfect for entertaining, all set against the backdrop of a spacious backyard. With its cozy atmosphere and prime location, this home is a fantastic opportunity for comfortable living in a sought-after neighborhood. Book your showings today! (id:59911)
Right At Home Realty
3300 Lakeshore Road
Burlington, Ontario
Sought after Roseland location in the Tuck School District. Elegance meets functionality in this exquisite two-story home located on prestigious Lakeshore Rd. This residence boasts 4 bedrooms and 3.5 baths across 3307 sqft of refined living space. Step inside to discover a beautifully updated kitchen, bathed in sunlight streaming from the adjacent sunroom—a perfect haven for culinary inspiration and morning coffee alike. The thoughtful layout ensures a seamless flow between rooms, enhancing both everyday living and entertaining. Each bedroom offers ample space and tranquility- The baths are tastefully appointed, reflecting a commitment to quality and style. Located just steps from the lake and minutes from downtown Burlington, this home combines the serenity of lakeside living with the convenience of urban amenities. Embrace a lifestyle of sophistication and comfort in a setting that offers both beauty and proximity. (id:59911)
RE/MAX Escarpment Realty Inc.
2094 Lakeshore Road
Dunnville, Ontario
Welcome to this beautifully renovated 2 + 1 bedroom lakefront retreat, offering 100 feet of private water frontage. Whether you’re looking to retire on the water and enjoy a stress-free lifestyle, or just seeking a peaceful getaway, this property delivers. Experience ultimate privacy with a solid break wall and the occasional sand beach, all contributing to the serene ambiance of this lakeside sanctuary. With ample parking across the road—enough to accommodate up to 10 cars—hosting family and friends is effortless. This lake house has been thoughtfully updated, blending modern comforts with classic lakeside charm. Highlights include a gourmet kitchen with quartz countertops and brand-new stainless steel appliances, along with a spa-inspired bathroom featuring a freestanding tub, a beautifully tiled shower, and a dedicated laundry room for convenience. This property is more than just a home—it’s a lifestyle. Don’t miss your chance to make this lakeside haven yours—schedule your viewing today! (id:59911)
RE/MAX Escarpment Golfi Realty Inc.
24 St Clair Avenue
Hamilton, Ontario
Introducing a lovely brick bungalow in South Central Hamilton! Ideally located just a short stroll to the iconic Gage Park, known for its gardens, fountain, and tropical greenhouse. A popular spot for a variety of events & leisure activities. It boasts a bandshell, a children's playground, a wading pool, & various recreational spaces. This home is perfect for first time buyers, families, investors, or anyone seeking an opportunity to purchase in an area seeing change and growth. Featuring a separate side entrance, the basement offers excellent in-law suite potential with good ceiling height, a full bathroom, a modern white kitchen, a spacious living room, and room for two bedrooms. The main floor boasts a bright and open living and dining area, ideal for entertaining, plus a good sized kitchen and cozy bedrooms. Mutual drive leading to generous rear parking that can easily be widened to accommodate two vehicles. Close to the future LRT line, this property sits in a highly desirable location with fantastic transit access. You're also near the newer Bernie Morelli Rec Centre, schools, shopping, and just far enough from Tim Hortons Field to enjoy the energy—without the noise. Don't miss this solid home in a vibrant, evolving community! (id:59911)
Royal LePage State Realty
2217 Courrier Lane
Mississauga, Ontario
Discover an extraordinary estate that redefines luxury living in one of Mississauga's most coveted private enclaves.This architectural masterpiece offers an impressive 10,000 sq ft of meticulously designed living space.Step into a grand foyer that leads to the living room and dining areas.Culinary enthusiasts will love the chefs kitchen equipped with top-tier built-in appliances.The kitchen includes a wine fridge,custom cabinetry with a servery, China hutch, and an oversized island,perfect for meal prep and entertaining.The elegant den showcases custom cabinetry & iron doors.5 f/ps & exquisite light fixtures add warmth and charm throughout the home.Custom millwork enhances the family and living rooms,while the main floor primary bdrm is designed for multigenerational living.Impressive circular staircase takes you to the 2nd level featuring five bedrms,incl a second primary suite with an attached den and a 4-pc bath.Each bdrm features walk-in closets and ensuites access.Second laundry room.Lower level is an entertainer's dream, complete w/ heated floors, a spacious game room,a full kitchen with integrated appliances,gym,and two cantinas.A full nanny suite adds to the versatility of this space.Step outside to your priv paradise,featuring a Gunite pool and separate hot tub.The covered loggia boasts heated floors,a Lynx outdoor kitchen,floor-to-ceiling stone accents,a fireplace,and outdoor heaters for year-round enjoyment.An outdoor cabana includes a washroom and shower,while a fenced basketball court with lighting enhances your recreational options.This nearly net-zero home employs geothermal heating,demonstrating a commitment to sustainability without compromising luxury. Additional features include heated driveway,3-car garage with organized storage, and professional landscaping with ambient lighting. This residence stands as a testament to sophisticated living, where every detail has been carefully considered to create an unparalleled living and family experience. (id:59911)
RE/MAX Escarpment Realty Inc.
2301 Cavendish Drive Unit# 150
Burlington, Ontario
Better Homes and Gardens. You can enjoy over 2000 square feet of relaxing living space in the popular and highly desirable Cavendish Woods. Meticulously maintained with professionally finished renovations throughout which include extensive updates and upgrades. Step inside to discover thoughtfully designed open concept main floor with extensive pot lighting and 10’ ceilings! Kitchen includes quartz countertops, ample cupboards, sleek stainless-steel appliances and breakfast bar. Quality engineered hardwood on main level. Newer flooring on upper and lower levels. Great room has electric fireplace. Walk out to private patio, great for entertaining, with Muskoka stone interlock and a gas line for BBQ. Shiplap wood on front and rear walls. All stairs have been hardwood capped with maple. Primary bed has 3-piece ensuite and a walk-in closet. All closets have been upgraded. Other bedroom also has walk in closet. Lower level has newer flooring, sound proof walls and ceiling surround sound speakers in professionally finished rec room. New washer and dryer (2024). Extensive painting throughout. Convenient access from Cavendish Drive right into your driveway! Fee includes water, Bell cable, high speed internet, exterior maintenance, building insurance and snow removal. (id:59911)
Keller Williams Edge Realty
4 Croxley Green Drive
Markham, Ontario
3 + 1 Bedroom with 3 washrooms! Next To High gate Park With Functional Layout Nestled In Extreme High Demand Area! close to Pierre Trudeau High School with French Immersion Program in Milliken Mills public School***, freshly painted and newly added lighting and Pot lights around outside of the house, kitchen with granite counter top, ceramic backsplash and new ceramic floor, newly installed closet doors in upper house, spent on upgrades top to bottom and inside out recent years!!!Walking distance to High gate Public School, redone back yard, No Sidewalk. Steps To Pacific Mall, School, Transit. This Home Has Lots Of Potential, This Could Be The One For You. Bring Your Imagination And Transform This Diamond In The Rough Into A Beautiful Family Home Or A Lucrative Investment Property. Don't Miss Out On This Opportunity To Create Something Truly Special! ** This is a linked property.** (id:59911)
Homelife/champions Realty Inc.
72 Mount Pleasant Street
Brantford, Ontario
Welcome to this fully renovated masterpiece! Located in the desirable West Brant area within walking distance of parks and trails. Step into this fully turn key home with in-law suite and oversized backyard. Hand crafted custom kitchen, modern design and functional layout. Updated stainless steal appliances for all your cooking and entertaining needs. Beautiful new flooring ready for you to watch your baby take their first steps. Updated bathrooms and bedrooms. Brand new furnace was put in 2025. Water softener 2025. New windows 2024. Everything in this home has been upgraded and modernized. Book your showing today. (id:59911)
Keller Williams Edge Realty
3429 Post Road
Oakville, Ontario
Experience modern luxury in this rarely offered 4+1 bedroom, 5-bathroom home in Oakville's coveted Glenorchy neighbourhood. This is one of the nicest floor plans you'll find. Featuring over 2,850 sq. ft. plus a builder-finished basement, this 2021-built property showcases 10' main-floor ceilings, a large open-concept living area with a double-sided gas fireplace, and a gourmet eat-in kitchen featuring Quartz counters, built-in Bosch appliances, and extended cabinetry. Whether having large dinner parties or a separate living and lounge area is essential, you will appreciate the layout and the touch of separation without feeling closed off. Upstairs, four generously sized bedrooms each enjoy access to a bathroom highlighted by the primary suites spa-like 5-piece ensuite. The finished basement makes the perfect spot for movie nights and guest accommodation with the additional 4-piece bathroom. Conveniently located near top-rated schools, parks, and highways. Don't miss this contemporary gem - it's a must-see! (id:59911)
Century 21 Miller Real Estate Ltd.
3349 Cline Street
Burlington, Ontario
Beautifully Upgraded Family Home in Alton Village! Located on a quiet, family-friendly street and walking distance to top-rated schools and parks, this stunning 2-storey home features 9' ceilings, hardwood flooring, new pot lights with smart switches, new custom European glass window inserts throughout with UV protection and upgraded 200-amp service with an EV charger, every detail has been considered. The updated eat-in kitchen offers quartz countertops, stainless steel appliances including a new dishwasher, wine fridge and custom backlit cabinetry. The main level includes a formal dining room and a spacious living room with a centre gas fireplace. Upstairs, the large primary bedroom features a walk-in closet and 4-piece ensuite with a brand-new vanity. Two additional bedrooms, another full bath, and convenient upper-level laundry with a new LG washer and dryer complete the level. The fully finished lower-level provides additional living space with a rec room, custom TV wall, built-in bar with fridge, a new Napoleon electric fireplace, a 3-piece bath, and the option to add a 4th bedroom. Enjoy beautifully landscaped outdoor space with stone walkways, mature trees, artificial grass in backyard plus a hot tub, and a pergola—perfect for relaxing or entertaining. Ideally located close to all amenities, including shopping, restaurants, top schools, parks, Haber recreation centre, and major highways such as the 407 and QEW—this is the perfect home for modern family living. (id:59911)
The Agency



