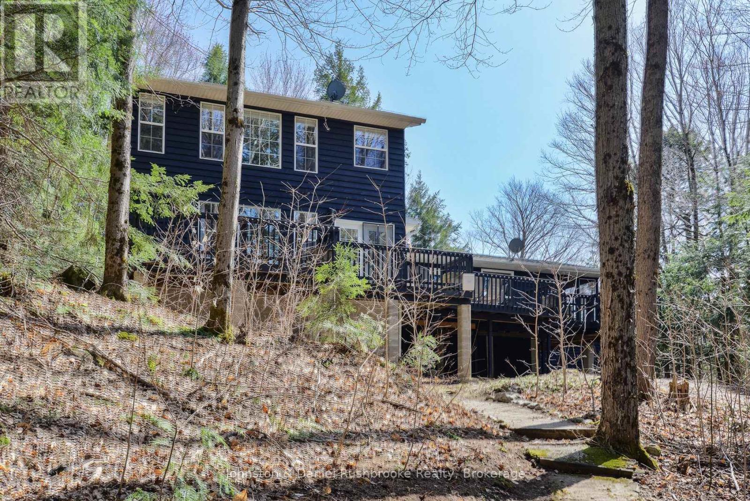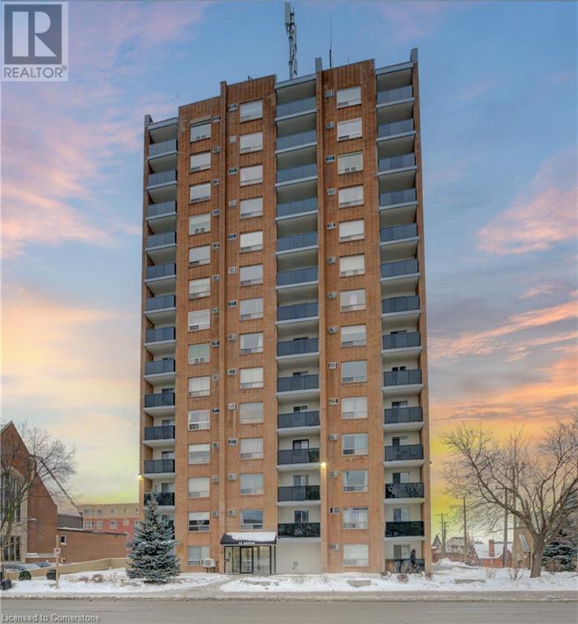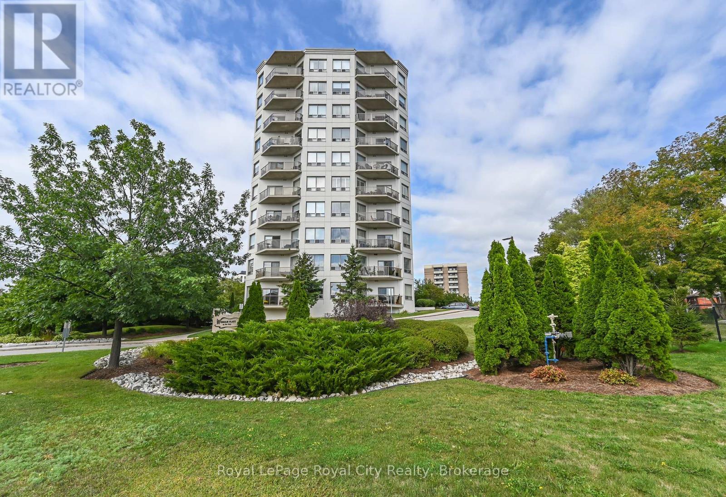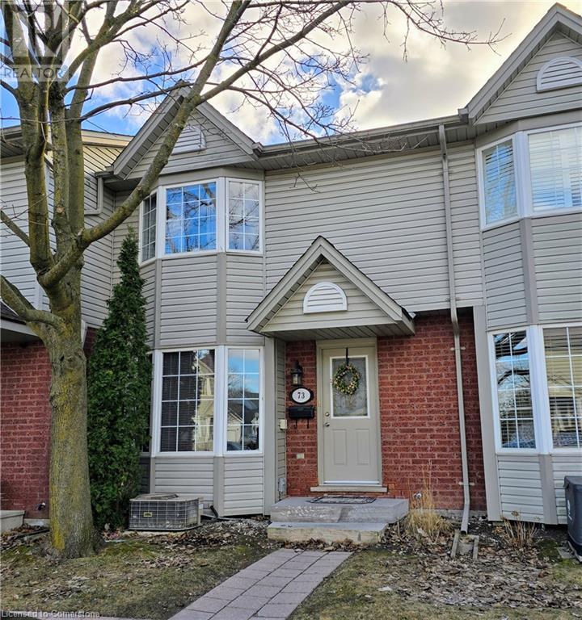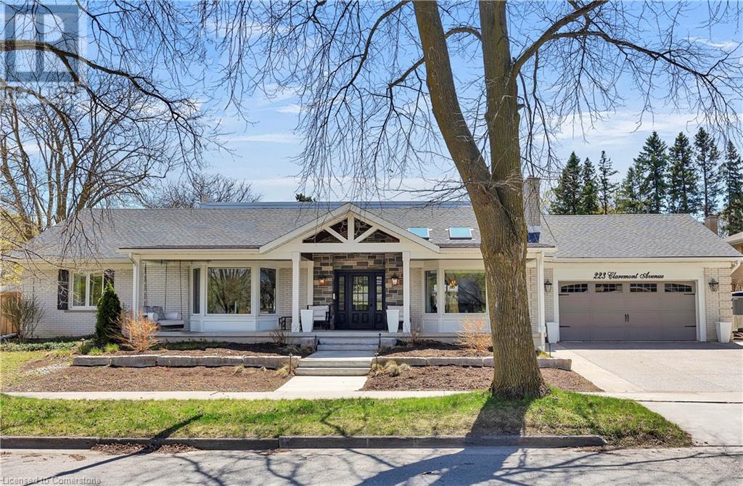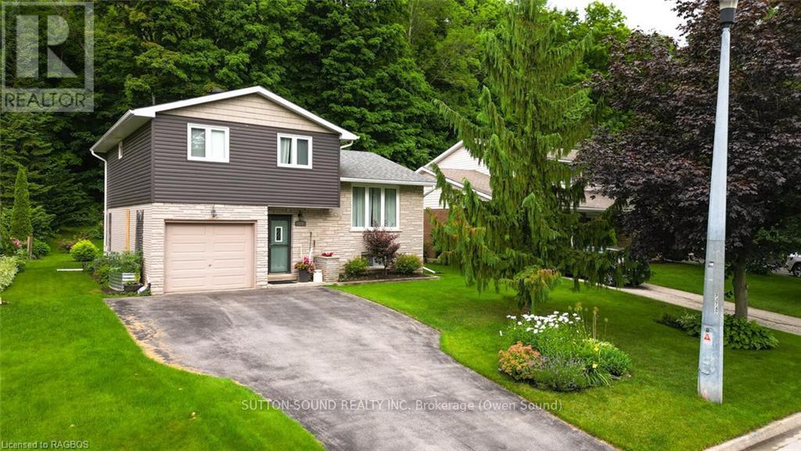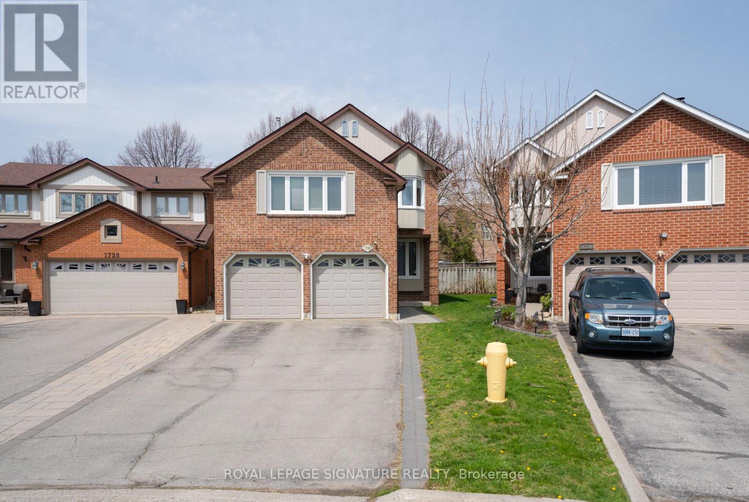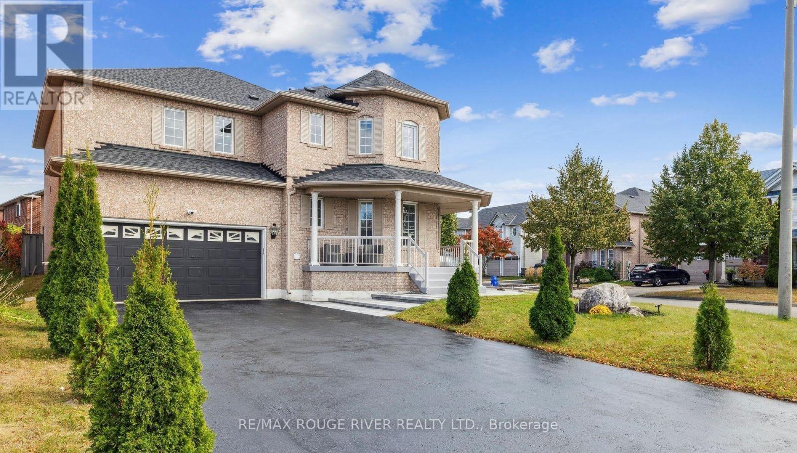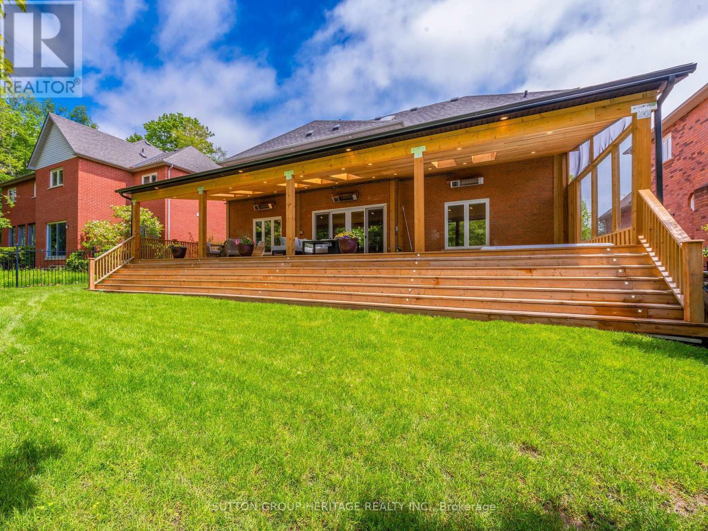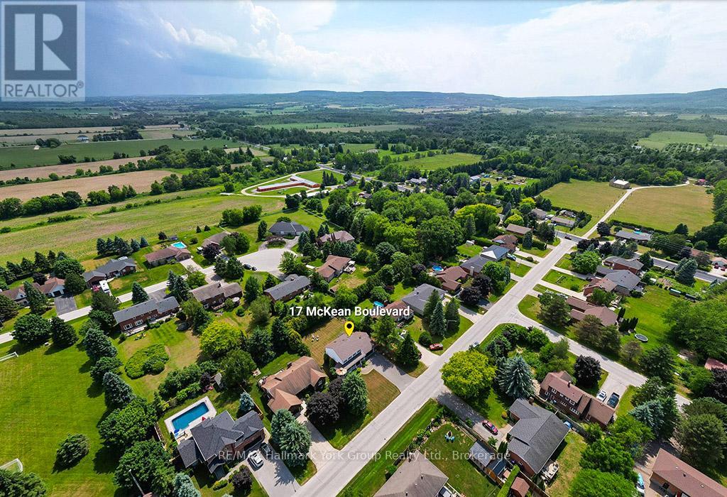137 - 7777 Weston Road
Vaughan, Ontario
Location, Location, Location: Highway 7 and Weston Road. Permitted Street Parking Right At The Curb, Just Outside The Unit. Multi-Use Complex. Endless Possibilities. It Will Turn Into A Go-To Place For Thousands Of Potential Customers/Clients In 100-Metre' Proximity. Viva, Subway, Quick Access To Hwy 400, Hwy 7, And Hwy 407. (id:59911)
Homelife Maple Leaf Realty Ltd.
11b - 85 Mullin Drive
Guelph, Ontario
Looking for a move-in-ready stacked townhome in one of Guelph's best-kept secrets? Welcome to Live by the Lake Condos in Victoria North, steps from Guelph Lake trails, green space, and great schools! This bright two-bedroom, 1.5-bathroom home offers an open-concept main floor with an abundance of natural light. The kitchen features a breakfast island and scenic views. The dining area is perfect for gathering friends, with French doors leading to a private balcony. A cozy living room and a tasteful powder room round out the main level. Upstairs, you'll find a relaxing primary bedroom with double closets, a generous second bedroom, a modern four-piece bath, and convenient laundry. Enjoy the low-maintenance lifestyle with snow removal, landscaping, and exterior maintenance all included, plus your own parking space and visitor spots for guests. If you're looking for easy living close to nature but minutes from the city, this is it! (id:59911)
Coldwell Banker Neumann Real Estate
26 Woodland Drive
Seguin, Ontario
Welcome to Treetops, a cherished family cottage tucked into a peaceful pocket of Sucker Lake with 150 feet of gently sloping shoreline! Step inside and discover a bright, open-concept main floor where natural light pours through the windows, creating a space that feels both easygoing and inviting. This 4-bedroom, 2-bath retreat spans over 2,000 square feet, thoughtfully designed for relaxed weekends and summer gatherings with friends and family. The dining area, living room with propane fireplace, kitchen, and Muskoka Room connect seamlessly, making entertaining a joy. The main floor features three spacious bedrooms, a full 4-piece bath with the convenience of a stacked washer and dryer, a cozy family room with its own propane fireplace, and a large screened Muskoka Room, giving everyone space to unwind in their own way. The kitchen includes generous cabinetry and easy access to the lakeside deck, perfect for BBQ nights and casual outdoor meals. Upstairs, the private primary bedroom and 4-piece ensuite create a quiet escape at the end of the day. Outside, enjoy a level, easily accessible lot ideal for all ages, a lakeside fire pit, and peaceful lake views. A charming bunkie adds bonus space for overnight guests or a kid's hideaway, while the detached 2-car garage brings plenty of storage for outdoor gear and cottage essentials. Just 5 minutes from the quaint village of Rosseau, you're close to local favourites like Crossroads Restaurant, the Rosseau Farmer's Market, the Rosseau General Store, scenic hiking, and golf. And it's a short 25-minute drive to the boutique stores and restaurants in Port Carling. Treetops is a rare chance to begin your family's cottage story, offering comfort, privacy, and the kind of setting where lasting Muskoka memories are made. (id:59911)
Johnston & Daniel Rushbrooke Realty
64 Benton Street Unit# 1205
Kitchener, Ontario
This beautiful one-bedroom, one-bathroom condo is the perfect urban retreat. Located in the heart of downtown Kitchener, this unit offers a bright, open-concept layout that maximizes space and natural light. Enjoy sweeping views of the city skyline from your own private balcony, or relax in the modern, stylish interiors featuring several thoughtful upgrades throughout. The condo is steps away from the LRT, offering easy access to transportation, and is surrounded by downtown shopping, restaurants, and amenities. Not to mention the close proximity to St. Mary's Hospital and Victoria Park. For added convenience, a parking garage is located just a few steps from the building if needed, ensuring stress-free parking in the city. Whether you’re a young professional or a couple, this is an ideal space to call home. Don’t miss out on this rare opportunity to live in one of Kitchener's most desirable locations. (id:59911)
RE/MAX Twin City Realty Inc. Brokerage-2
RE/MAX Twin City Realty Inc.
3 Joiner Circle
Whitchurch-Stouffville, Ontario
OPEN HOUSE IS CANCELLED.. Modern Luxury Unveiled - Welcome to 3 Joiner Circle. This brand-new 4-bedroom, 4-bathroom detached home is thoughtfully designed for real life. Beautiful, functional, and sitting on the largest lot in this sought-after new community. Whether you're growing your family or simply craving more space, this home delivers in every way. Step inside to a bright, open-concept main floor with soaring 10-foot ceilings and upgraded hardwood floors throughout. The layout feels airy and inviting while still offering defined spaces for daily life and entertaining. At the heart of it all is a stunning eat-in kitchen featuring brand-new stainless steel appliances, a walk-in butler's pantry, and plenty of space for casual breakfasts, weeknight dinners, or late-night chats. The main living and dining areas are designed to bring people together. Perfect for everything from hosting family holidays to movie nights on the couch. Upstairs, every bedroom comes with its own ensuite and generous closet, giving everyone their own personal retreat. The secluded primary suite is especially impressive, with room for a California king, two walk-in closets, and a luxurious 5-piece ensuite that feels like your own private spa. The basement is full of potential, with 9-foot ceilings, large above-grade windows, and rough-ins for a gas fireplace and bathroom. It is ideal for creating a playroom, home gym, or In-law suite with a separate entrance down the road. Outside, the pool-sized backyard gives you space to dream and think of outdoor dining, a garden, a swing set, or a future pool. And with parks, schools, and amenities coming soon to the neighbourhood, this is a one-of-a-kind community you'll be happy to grow into. (id:59911)
Sage Real Estate Limited
104 - 60 Wyndham Street S
Guelph, Ontario
Experience the best of downtown convenience with a touch of nature in this exceptional 1200 sq ft 2 Bedroom, 2 Bathroom ground-level Garden Suite. Located in a highly respected, well-managed building, this condo offers a rare blend of privacy, comfort, and effortless living perfect for down sizers or professionals seeking a peaceful retreat with urban amenities at their doorstep.Step inside to discover a Bright, Open Concept layout, with Luxury Vinyl tile flooring throughout. The space has been tastefully updated and is well appointed with classic neutral finishes.The 2023-updated kitchen boasts Quartz countertops, a stylish backsplash, and modern appliances, making meal preparation a pleasure. The spacious living area extends seamlessly to an open Balcony overlooking beautifully Landscaped Gardens, creating the feel of a private backyard without the upkeep.Stroll through the garden or stop by the pergola to relax or use the community BBQ.Designed for ease and convenience, this suite includes heat and water in the condo fees - along with secure underground parking. Amenities include an Exercise room, Community room and a Guest Suite can be booked for overnight company.The building is ideally situated within walking distance of the GO Train, public transit, shops, and dining, making it easy to stay connected while enjoying a low-maintenance lifestyle. Don't miss this rare opportunity to own a serene yet centrally located home. Book your private viewing today! (id:59911)
Royal LePage Royal City Realty
235 Saginaw Parkway Unit# 73
Cambridge, Ontario
Don’t miss this beautifully maintained 3-bedroom, 2-bathroom condo townhouse in one of North Galt sought-after communities! Perfectly located close to schools, shopping, parks, and with quick access to Highway 401 for easy commuting. Step into a bright, open-concept living space with rich hardwood floors and a welcoming vibe. The large eat-in kitchen offers direct access to your private balcony — ideal for summer BBQs or simply enjoying peaceful views of the expansive green space. The partially finished basement features a cozy rec room, laundry area, and workshop — perfect for hobbies, a home gym, or extra storage. (id:59911)
RE/MAX Twin City Realty Inc.
223 Claremont Avenue
Kitchener, Ontario
Welcome to 223 Claremont Avenue, a distinguished residence nestled in the heart of Old Westmount—one of Kitchener-Waterloo’s most prestigious and historic neighborhoods. Surrounded by mature trees and timeless architecture, this home offers a lifestyle of elegance and tranquility, just steps from the renowned Westmount Golf and Country Club. With over 5200 sq ft of finished space, the interior is as functional as it is refined. The main floor boasts a luxurious primary suite featuring a walk-in closet and his and hers ensuite baths— with quartz and granite finishes, a freestanding tub, and a glass-enclosed shower for an indulgent private retreat. A versatile office, bedroom or flex space on the main level adapts effortlessly to your lifestyle. The heart of the home—a French-inspired kitchen—offers granite countertops, a professional 48” Wolf gas range, oversized island, abundant cabinetry, and seamless flow into the open-concept living and dining areas. Upstairs, additional 3 bedrooms and full bath provide comfort and privacy, while the fully finished lower level includes a complete second kitchen, dining area, gym, recreation room, and 4-piece bath—ideal for extended family or guest quarters. Outside, enjoy a 36x15 saltwater pool, 7-person Jacuzzi, and expansive patio in a fully fenced, landscaped yard. Located minutes from boutique shopping, schools, public transit and fine dining, this home offers an elevated lifestyle in one of the city’s most coveted enclaves. (id:59911)
RE/MAX Twin City Realty Inc.
1405 Benson Street
Innisfil, Ontario
2 Storey Townhomew/ 3 Bedrooms Close To All Amenities & Innisfil Beach Park. Eat-In Kitchen W/Ss Appliances & Walkout To Upper Deck Powder Rooms On Both Main Level & Basement. 2nd Floor Has 3 Very Bright Bedrooms & Updated Full Bath.Walk Out Basement Offers Rec Room W/Walkout To Large Patio & Yard. Shed & Raised Garden.Utility/Laundry Room Hidden Behind T.V. Shelving & Behind Powder Room You'll Find Dark Room/Wet Bar As Well As A Hidden Electrical Panel/Internet Cubby (id:59911)
RE/MAX Crossroads Realty Inc.
136 6th Avenue W
Owen Sound, Ontario
FAMILY HOME IN SOUGHT AFTER AREA!! This 3 bed, 2 bath family home offers the space to raise or grow your family. Imagine the children playing, pets roaming and adults relaxing with the escarpment backdrop providing peace and tranquility. This home boasts 3 entertainment areas including the living room, family room with sliding doors to back patio and a large recreational room for the kids or the pool table you have always wanted. Easy access to your BBQ through the sliding doors off kitchen onto upper deck. Other features include spacious primary bedroom with 2 double closets, large tiled front entrance, attached garage and large back deck. Brand new furnace installed. An absolutely wonderful neighbourhood with a private oasis......what more could you want?! (id:59911)
Sutton-Sound Realty
94 Leo Boulevard
Wasaga Beach, Ontario
Welcome to 94 Leo Blvd in the east end of Wasaga Beach close to walking trails and all amenities. This home features 3 bedrooms up and 1 down, main floor has a lovely Living/dining room with access to the kitchen and walkout to large deck and fully fenced in yard. Large awning for those sunny days! Bright and airy with newer vinyl windows and a brand new sliding patio door. New front door and man door to the garage, shingles replaced 2009, furnace 2016, main floor bathroom 2020. Lower level has a great family room and a bachelor apartment, wood burning fireplace downstairs not being used. (id:59911)
RE/MAX By The Bay Brokerage
511 Sammon Avenue
Toronto, Ontario
Stunning detached custom built home in the heart of desirable East York! 6 year old construction has hardwood flooring throughout. The second floor consists of 3 bedrooms + an office, ensuite bathroom and walk in closet in the primary bedroom, and a four piece bathroom. The main floor has a soaring 9' ceiling consisting of a formal living/sitting room, a beautiful modern kitchen with loads of storage and a large island, south facing family room with walk out to deck and a view of the garden. Tons of natural light. South facing backyard with garden. The family room has heated flooring for cozy winter nights. Separate basement entrance with kitchen, bathroom, living area and own laundry. 200 AMP electrical panel with potential for EV charging. Natural gas lines in place for hot water tank and BBQ. Two laundry stations (one on the second floor and one in the basement). Versatile storage shed offers ample space for bikes, seasonal items, and even a personal workshop! Private drive for 2 car tandem parking. Easy walk to Danforth shops & 2 subway stations. 10 minutes from the DVP by car. Vibrant sought after neighbourhood with a wonderful mix of young families and long term owners. French Immersion/English PS & park across the street. This custom built home has been lovingly and smartly renovated by the current owners to offer exceptional value, design and comfort to buyers. Close to Earl Beatty Community Centre pool, seasonal farmer's market, public library, East York Tennis Club, Dieppe Park Outdoor Ice Rink, Taylor Creek trail for walking, running or biking. This home is an East York gem! (id:59911)
Harvey Kalles Real Estate Ltd.
1730 Echo Point Court
Pickering, Ontario
Welcome to 1730 Echo Point Court a beautifully updated and meticulously maintained home tucked away at the end of a quiet, low-traffic, family-friendly cul-de-sac in one of Pickerings most desirable neighbourhoods.This spacious home offers well-appointed principal rooms and a thoughtfully designed layout;perfect for growing families, featuring three generously sized bedrooms, a bonus family room on the second level, and a finished basement with a versatile bedroom or home office. Enjoy the convenience of main floor laundry, direct garage access, and parking for up to six vehicles.The landscaped front and back yards add to the homes charm, with a large, private backyard oasis surrounded by mature trees an ideal setting for entertaining or quiet evenings outdoors.Located within walking distance to top-rated schools, including William Dunbar Public School,this home offers comfort, space, and an unbeatable location. (id:59911)
Royal LePage Signature Realty
49 Butterworth Avenue
Toronto, Ontario
Welcome to 49 Butterworth Ave Customs Builds. Gorgeous Home In High Demand Area Of Oakridge. Over 2200 Sq Ft Of Luxury Living Featuring High End Finishing's, Engineered Hwd Glass Railings! Designer Chefs Kitchen, Quartz Grand Sun Filled Family Room W/Stunning 10 Ft Ceilings & W/O To Deck! Primary Bedroom Features, W/I ClosetEnsuite W/Glass Shower, Laundry On 2nd Floor & Basement! (id:59911)
RE/MAX Ace Realty Inc.
18 Flempton Crescent
Toronto, Ontario
Detached All Brick 1 1/2 Storey Executive Lease On Quiet Crescent. Freshly Painted Throughout. Open Concept Kitchen Boasting Marble Countertops With Stainless Steel Appliances, Inclusive Of Bosch Built-In Dishwasher & Garden Window. Modern Electric Fireplace In Living Room Creates The Perfect Ambiance For Any & All Gatherings. Option For Office Or Den On Main Floor. Designated Ensuite Laundry Room With Access To Backyard With Large Covered Deck Overlooking Spacious Yard With Storage Shed. Appointed 3 Bedrooms On Upper Floor With Updated 4 Piece Bathroom. Property Is Now Vacant & Furniture Is Not Included. Move In Anytime! (id:59911)
Century 21 Percy Fulton Ltd.
21 Watersplace Avenue
Ajax, Ontario
Prime Location Near Schools, Transportation And Hwy. Sun Filled Walk Out Upgraded Basement Apartment. Lots Of Windows, Very Bright, No Carpets. Parking And Backyard. (id:59911)
Century 21 Percy Fulton Ltd.
1927 Parkside Drive N
Pickering, Ontario
A move-in-ready fully renovated detached home with in-law suite potential in prestigious Amberlea Pickering community. This 3 +2 Bedrooms home checks every box for the growing family, full kitchen with built-in oven and stainless-steel appliances, new flooring throughout, no carpet at all. This home boasts a walk-out from the kitchen to large deck and private oasis backyard perfect for gatherings. The finished basement with separate entrance provides additional living space, including extra bedrooms, ideal for guests or family activities. Situated with easy access to 407 and 401, downtown, and within walking distance to schools and shops, this home combines comfort with convenience. Don't miss out on making this your family's next chapter! (id:59911)
RE/MAX Metropolis Realty
313 - 5225 Finch Avenue
Toronto, Ontario
Client RemarksSpacious and Bright 1-Bedroom + Den Condo, @ a great price, and low maintenance fee, Perfect for First-Time Buyers or Investors! This open-concept unit features a large living/dining area with a walkout to the balcony and a generously sized den that can be used as an office or second bedroom. Located in a well-maintained building with low maintenance fees that cover heat, water, and A/C, residents enjoy amenities like a party room and above-ground visitor parking. Conveniently situated close to shopping plazas, and mall, banks, restaurants, transit, and Hwy 401. Don't miss out on this fantastic opportunity in an excellent location (id:59911)
Homelife Frontier Realty Inc.
1010 Langford Street
Oshawa, Ontario
This Exceptional Home, Nestled In Beautiful CORNER Lot, Offers An Elegant and Functional Living Space | Five Spacious Bedrooms, THREE Of Which Have Walk-in Closets- Providing Ample Storage Space For All Your Needs | Custom Designed Kitchen Is A Chef's Dream - Organizers, Stainless Steel Appliances, Striking Quartz Waterfall Island Complete With Outlets and Under Cabinet TGB Lights | Bright and Inviting Living Spaces: The home is Adorned with Pot Lights Throughout, enhancing the modern feel. Newly Landscaped Front Yard: Completed in 2023, the yard offers a welcoming first impression, and the interlocked walkway beautifully connects the front and back outdoor spaces. Charming Backyard: Featuring interlocking stones and a freshly painted fence with solar lights, perfect for outdoor relaxation. Located across from a peaceful ravine with scenic walking trails and a tranquil pond. Easy access to major highways (401 and 407) and the Oshawa Go Train station, making commuting a breeze. (id:59911)
Homelife Elite Services Realty Inc.
RE/MAX Rouge River Realty Ltd.
121 Sandcherry Court
Pickering, Ontario
RARE OPPORTUNITY: ENTIRE EXQUISITE HOME FOR LEASE!!! Modern, bright, and designed with an open-concept layout, this stunning home features a striking curved floating glass staircase, soaring 18' front foyer and 9' ceiling with a beautiful blend of ceramic tile and hardwood flooring throughout the main floor. The gourmet kitchen is equipped with high-end Miele stainless steel appliances, a spacious quartz island, and a sleek glass breakfast bar, perfect for entertaining. Enjoy breathtaking ravine views through floor-to-ceiling windows in the kitchen, dining, and family rooms. Step onto the expansive covered deck, complete with a skylight, ceiling fans, a hot tub, and a swim spa, offering your family a private, peaceful escape with a cottage-like feel, right in the city. Upstairs, the primary bedroom includes his-and-hers closets and a luxurious spa-inspired 5-piece ensuite with skylight, ideal for rest and relaxation. Three additional generously sized bedrooms with a semi-ensuite bathroom access and each feature large double-door closet. The newly finished basement (2025) offers even more living space, with a large recreation room, office area, gym area with mirrors, laundry room, and a 3-piece bathroom with a modern wall-panel shower system and built-in speakers. Located in a top-rated school district, just 35 minutes from downtown Toronto and close to the GO Train, shopping, trails, and parks. This contemporary home perfectly balances natural surroundings with the conveniences of urban living. (id:59911)
Sutton Group-Heritage Realty Inc.
62 Bignell Crescent
Ajax, Ontario
Welcome to a rare opportunity in one of Northeast Ajax's most sought-after neighbourhoods. Backing directly onto a tranquil ravine, this beautifully upgraded 4-bedroom, 4-bathroom home offers the perfect blend of space, style, and natural surroundings. From the moment you step inside, you'll notice the rich hardwood flooring across the main level and the inviting, open-concept layout designed for modern family living.The heart of the home is a stunning kitchen featuring a large centre island, stainless steel appliances, an eat-in area, and a walkout to the deck perfect for enjoying serene views of the ravine while dining or entertaining. The open-concept living and dining room offers great flow for everyday living, while the spacious family room with a gas fireplace offers the perfect place to relax and recharge. A convenient mudroom with direct garage access adds everyday functionality. Upstairs, the well-appointed primary suite includes a walk-in closet, upgraded 5-piece ensuite, and large windows overlooking the ravine. The second bedroom is spacious and features its own 4-piece ensuite, while bedrooms three and four share a convenient Jack and Jill 4-piece bathroom. The second-floor laundry is a highly desirable feature that makes day-to-day living easier..The unspoiled walkout basement presents exceptional potential whether you're planning a rec room, home office, or in-law suite, the possibilities are wide open. Located close to top-rated schools, parks, and everyday amenities, this home stands out for all the right reasons. (id:59911)
RE/MAX Hallmark First Group Realty Ltd.
17 Mckean Boulevard
Clearview, Ontario
Charming Family Home in Nottawa, Located in a desirable Nottawa neighborhood FIVE minutes to Downtown Collingwood, this inviting family home offers great curb appeal with a covered front porch and sun-filled interiors, thanks to three skylights. The spacious layout includes 4 bedrooms, 3 bathrooms, a main floor living and dining room, and an eat-in kitchen with walkout to a large deck. Main floor laundry with direct access to the garage. Enjoy cozy evenings in the family room by the wood fireplace or in the finished basement with a gas fireplace, recreation room, and included pool table. The basement also features an exercise room. The backyard is perfect for entertaining with its expansive deck, lush landscaping, fenced yard, mature trees, fire pit, and serene fish pond. Close to schools, parks, beaches, apple orchards, wineries, shopping, farmers market, restaurants, entertainment and all season activities - skiing, golfing, boating, hiking/biking trails, and more. Convenient access to Highway 26 and Collingwood Airport. Added bonus electric car charger! Visit our website for more detailed information. (id:59911)
RE/MAX Hallmark York Group Realty Ltd.
706 Annland Street
Pickering, Ontario
Outstanding raised bungalow in sought after Bay Ridges community. 3+1 bedrooms, 2+1 ensuite baths. INCOME GENERATING legal duplex or multi generational home. Earn up to $70k/ in income. Birch hardwood floors throughout main. Upgraded kitchen w. new SS appliances + granite countertops. Pot lights & high ceilings throughout. Ensuite Bath in Master. Pot lights & high ceilings throughout. Treed oversized corner lot. Drive parks 9. Upgraded electrical and plumbing throughout. Large decks. New fence, roof, furnace and heat pump 2023. Electrical & weeping tile 2015. Lg LEGAL 1 bedroom apt (can be made 2 bdrm). 9' ceilings, above grade windows, Private laundry, 2 Sheds. Nestled in tranquil neighborhood.Location provides convenient access to Highway 401, Pickering Town Centre, Hospital Schools. Walking Distance To Lakefront shops, Beach,Millennium Square, Waterfront Trail, Frenchman's Bay Marina 2 Parks Playground Splash Pad GO Train Station Durham . Don't miss the chance to unlock the potential of 2 home duplex in a highly desirable area! (id:59911)
Royal LePage Signature Realty
2205 - 1 Massey Square
Toronto, Ontario
Spend $$$$$$ to upgrade. The completely renovated Kitchen with the brand new Quartz countertop, Kitchen cabinet, faucet, and light fixtures- all are new. 3-bedroom and 2-washroom condo unit. New vanity, new faucet, and new light fixtures in both washrooms. The main washroom shower head and the bathtub faucet are new as well. A new vinyl floor has been installed in the small washroom. The entire unit, including all the doors, is freshly painted. The most beautiful and spacious corner unit in the building. Very conveniently located close to downtown Toronto. Walking distance to Victoria Park Subway Station, TTC on the steps, Elementary School, Daycare, Medical Centre, Gymnasium, Swimming pool, and a Big Grocery shop on the premises. More parking is available. 24Hr Security. Tenanted property, the tenant is paying $3400.00 per month (id:59911)
RE/MAX Hallmark Realty Ltd.


