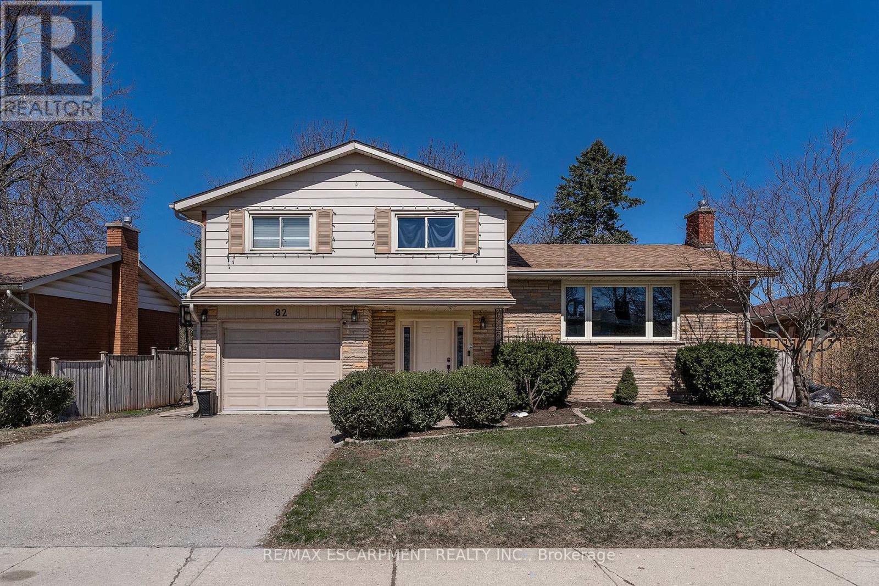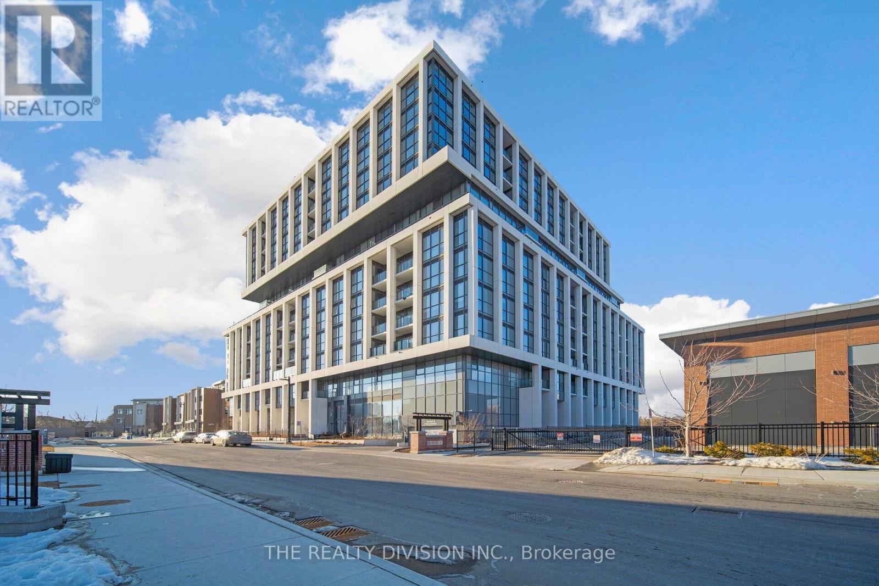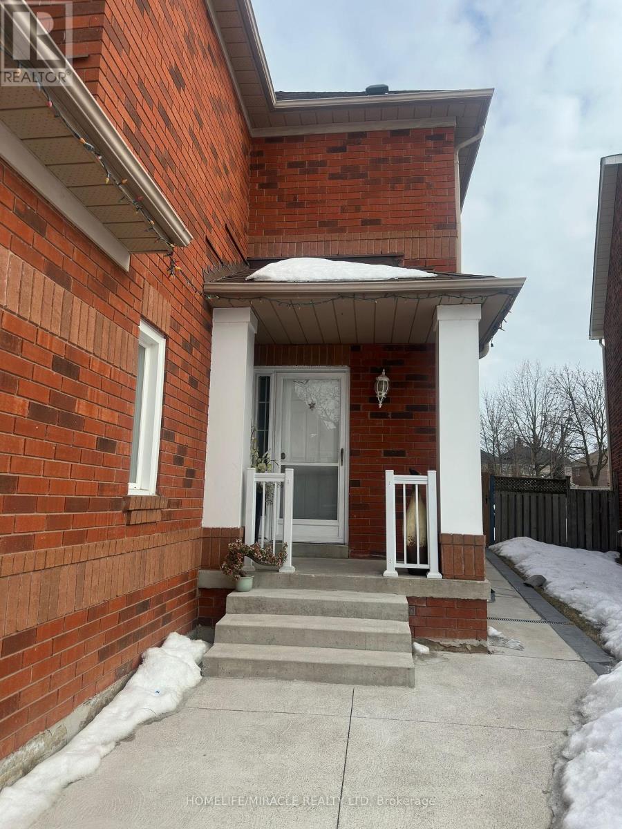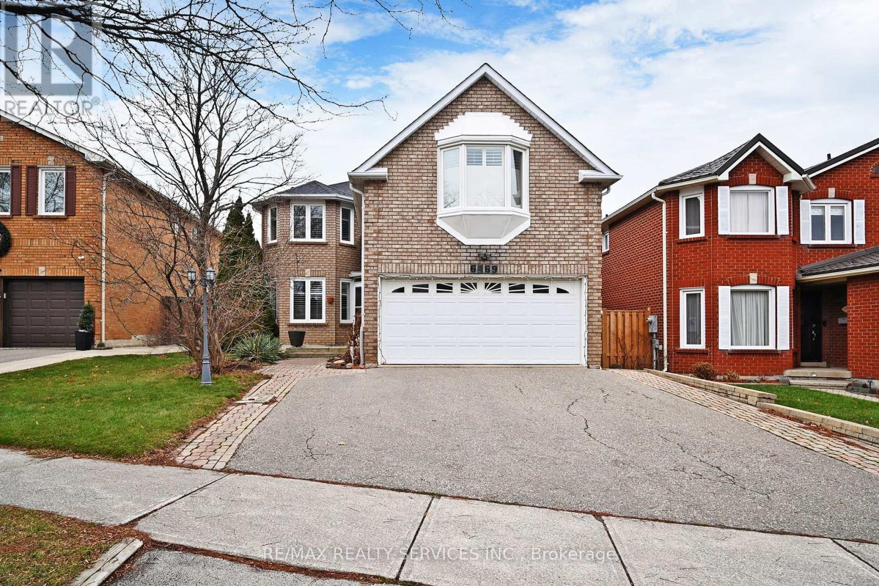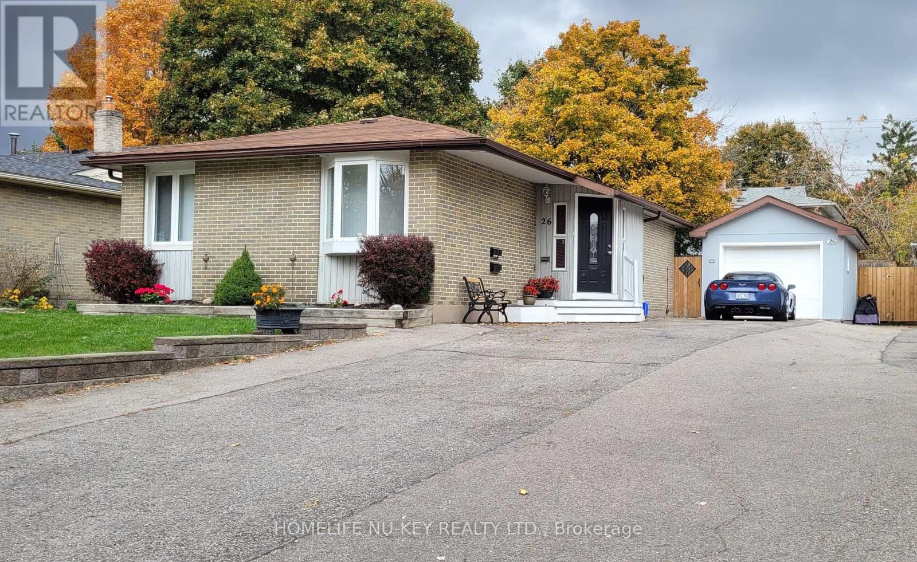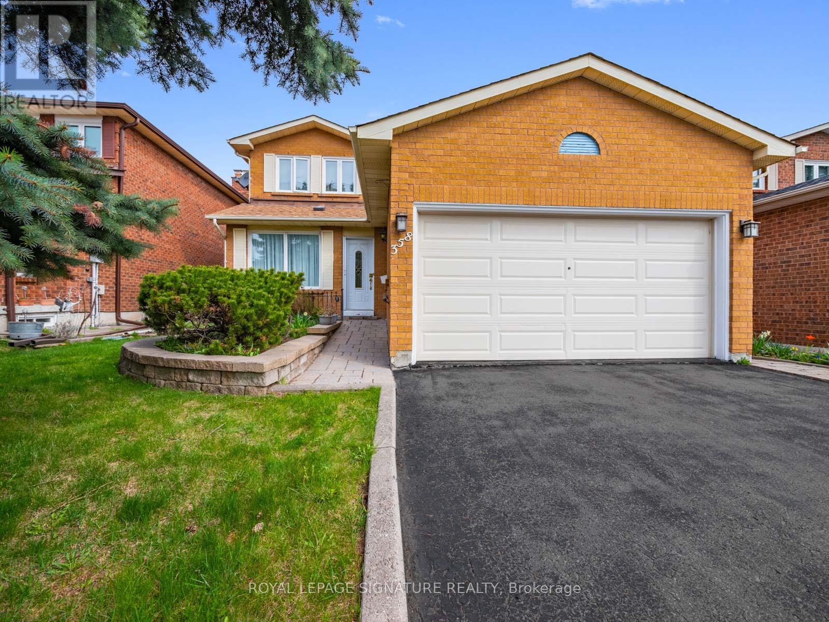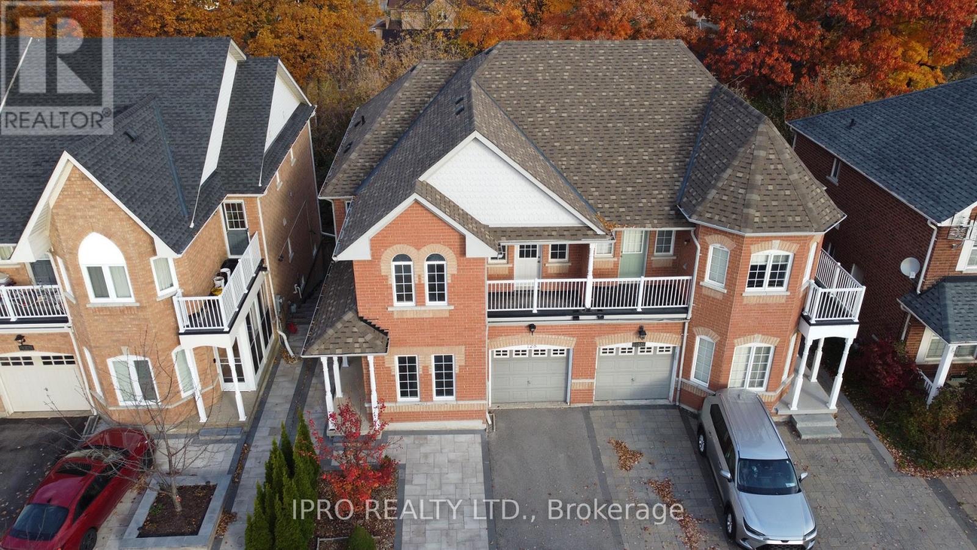3219 Mariner Pass
Oakville, Ontario
Welcome to this beautifully crafted, never-lived-in detached home nestled in the heart of North Oakville. From the moment you step inside, you'll feel the warmth and comfort that make a house truly a home. With 4 spacious bedrooms upstairs and a versatile finished basement suite, there's plenty of room for your family to grow, entertain, and make lasting memories. The open, sun-filled layout features soaring ceilings and elegant hardwood floors, creating a bright and inviting atmosphere throughout. The kitchen is equipped with brand-new appliances, ready for your favourite family recipes, while Zebra Roller blinds will be installed (May 15th) to add a touch of privacy and style to every room. Located in a vibrant, family-friendly neighbourhood, you'll enjoy the convenience of top-rated schools, shopping, parks, and easy access to major highways- everything you need is right at your doorstep. Whether you're hosting friends, relaxing with loved ones, or simply enjoying a quiet evening at home, this space is designed to fit your lifestyle. We invite you to experience the warmth, luxury, and convenience this wonderful home has to offer. Schedule your private tour today and discover the perfect place to create new memories. Welcome home! (id:59911)
Royal LePage Real Estate Services Ltd.
1540 Mississauga Road
Mississauga, Ontario
Unique Lorne Park Mansion Checking Off 3 Major Boxes: Location, Lot Size & Square Footage. A Homeowners Dream, This Completely Remodeled Residence Fts Fascinating Finishes & Millwork T/O w/ 5+1 Bedrooms, 6 Baths & An Open Concept Layout w/ Expansive WIndows Bringing In An Abundance of Natural Light. The Chef's Kitchen Is Equipped w/ A Lg Centre Island, B/I S/S Appliances, Beautiful Stone Counters & Ample Upper and Lower Cabinetry. Prodigious Living & Dining Spaces Elevated By Crown Moulding, Pot Lights, Gas Fireplace & Eye Catching Wallpaper. Also Fts A Rare In-Law Suite w/ a Full Size Kitchen, Living Rm, Bdrm & A 3pc Ensuite. The Owners Suite Boasts Raised Ceiling Heights, A Gorgeous 5pc Ensuite & A Lg W/I Closet. Down The Hall Lies 2 More Bdrms That Share A 4pc Bath + A Junior Suite w/ A 5pc Ensuite & W/I Closet. The Entertainers Bsmt Fts A Lg Rec Area, Gym, Wet Bar, Dining Area & Ample Storage Rms + A Den That Can Be Used As A 6th Bdrm. The Mesmerizing Resort-Like Bckyrd Completes This Home w/ An In-ground Pool, Several Fountains, A Covered Deck, Beautiful Cabana & More! Absolutely Breathtaking. Property Is Also Surrounded By Wrought Iron Gates & Beautiful Mature Trees! (id:59911)
Sam Mcdadi Real Estate Inc.
82 Dreger Avenue
Kitchener, Ontario
Welcome to this FANTASTIC 3+2 bed, 2 bath side split in the 10+ Stanley Park neighbourhood on a fantastic large lot. Enter into the main flr offering spacious foyer, 4pce bath, laundry and the garage has been converted into a bonus room but could easily be converted back. 1 st floor offers amazing natural light with ample windows and backyard access and best of all an open concept offering plenty of space for entertaining family and friends. The spacious Liv Rm. offers built ins and a beautiful stone FP perfect for family game and movie nights. The Din Rm. offers access to the covered porch adding to your entertaining space. The Kitch has been updated with granite counters, S/S appliances, tiled backsplash and large island with extra seating. Upstairs offers 3 generous sized bedrooms and an updated 4 pce bath and there's even more space down below with a games room and 2 additional bedrooms. This backyard is a must see offering the lg covered porch with plenty of space for entertaining, large oval shaped pool and still plenty of space to play. This home checks ALL THE BOXES, so get there QUICK! (id:59911)
RE/MAX Escarpment Realty Inc.
2224 Colonel William Parkway N
Oakville, Ontario
Welcome to this meticulously renovated home offering over 4500 square feet of exquisite interior living space on a beautiful Pie Shaped **Ravine** lot. This property seamlessly blends luxury and comfort, providing an ideal setting for both relaxation and entertainment.** The bright family room offers a beautiful view of the lush backyard, and Gas fireplace . Large Eat-in Kitchen With Built-in Appliances, Quartz Countertops With Matching Backsplash, Centre Island With Breakfast Bar And Walk-out To Professionally Finished Large Sun Deck and Backyard Backing On To The Ravine!! Pot lights throughout the house and App controller for kitchen and bedroom lights. Second Floor Features 4 Generous Sized Bedrooms Along With 3 Full Bathrooms, Basement has a large entertainment room with embedded sound system speakers & 1 bedroom with 1 full washroom has a potential of converting it into a legal basement with separate entrance , Outdoor spacious maintenance free composite Deck, covered with top Roofing sheets for all-weather & UV protection year-round, and with a retractable awning remote controlled, Remote controlled sprinkler system. This home is designed for those who appreciate the finer things in life and offers ample space to live, entertain, and relax. Don't miss the opportunity to make this luxurious retreat your own! (id:59911)
RE/MAX Realty Services Inc.
606 - 1063 Douglas Mccurdy Comm
Mississauga, Ontario
Amazing Priced Unit!!!! Stunning 1 Bedroom + Den with Features 2 stylish full bathrooms Unit. Spacious primary bedroom with Ensuite, Den Could Be Used As A Second Bedroom. Floor to ceiling windows. Features Luxury Finishes Throughout. Just under 900Ft. All Wood Flooring, A Modern Kitchen With Upgraded Cabinetry, S/S Appliances, Quartz Countertops & Centre Island. Building Amenities Include Fitness Centre, Entertaining Room, Party Room, Guest Suites, Electric Vehicle Charging, 24/7 Concierge. Located With Port Credit Go Station Nearby, Close to BMO Building Plaza, Short Walk to Lake Ontario, Restaurants, Shopping, Parks, And More! Enjoy Breathtaking Unobstructed Views of the CN Town & The Lake. (id:59911)
The Realty Division Inc.
136 Prairie Rose Circle
Brampton, Ontario
This detached 3 Bedroom and 3 Washrooms Home is truly one of a kind with Great Location on a Quiet street! Home is best for first time home buyers! No Carpet throughout the house! No House at the back! Linked at the Garage only. Professionally Finished legal Basement apartment with 1 Bedroom & washroom. Basement has Separate entrance. ** This is a linked property.** (id:59911)
Homelife/miracle Realty Ltd
603 - 385 Prince Of Wales Drive
Mississauga, Ontario
Nice Size For Young Professional Or Student Seeking Luxury Living Inside The Prestigious Chicago Tower In The Heart Of Mississauga City Center. Boasts 9 Ft Ceilings, Modern Kitchen, Ensuite Laundry, Laminate Floor And Ceramic Floor. This Exclusive Building Offers An Indoor Pool, Sauna, In/Out Hot Tub, Rock Climbing Wall, Rooftop Lounge, Gym, Theatre, Party Room! Short Walk To Mississauga Library, Square One Mall, Sheridan College, Living Arts Centre & Transit (id:59911)
Real Home Canada Realty Inc.
6469 Osprey Boulevard
Mississauga, Ontario
Welcome to 6469 Osprey Blvd, Mississauga a stunning detached home in the highly sought-after Lisgar community! This beautifully designed 4-bedroom, 3.5-bathroom home offers the perfect blend of modern living, comfort, and functionality. The main level boasts a spacious layout with a living room, dining room, family room, kitchen and breakfast area. The renovated kitchen is a chefs dream, featuring heated floors, pot lights, stainless steel appliances, garburator, a gas range, granite countertops, a stylish backsplash, under-cabinet lighting, an extended pantry, and a wine fridge. The convenience of main-floor laundry with direct access to the garage adds practicality to this elegant home. Upstairs, you will find 4 generously sized bedrooms and 2 full bathrooms, including the primary bedroom with a walk-in closet and a spa-like ensuite featuring a built-in steam system. The fully finished basement provides additional living space with an open concept design, pot lights, crown moulding, electric fire-place and a 3-piece bathroom with a stand-up shower, making it perfect for entertaining or accommodating a growing family. Outside, the spacious fenced backyard with an interlocked patio is ideal for relaxing, BBQs, or hosting guests. The double car garage and driveway provide parking for up to 5 vehicles. Located in a family-friendly neighbourhood, close to top-rated schools, parks, recreation, transit, and more, this move-in-ready home has everything you need for comfortable family living. Don't miss your chance to call 6469 Osprey Blvd your forever home! (id:59911)
RE/MAX Realty Services Inc.
Upper - 22 Mckenzie Crescent
Barrie, Ontario
Located In Holly Known As A Family Oriented Neighborhood, Close To Holly Rec Centre, Schools, Parks, Pub Transit & Amenities. 3 Bedrooms 2 Baths. The Eat-In Kitchen Has A Walkout To The Backyard That Includes A Deck. Ample Living Space Throughout Both Floors. Shared Backyard. Utilities 70%. (id:59911)
Homelife/miracle Realty Ltd
104 - 43 Creighton Street S
Ramara, Ontario
Discover serene lakeside living in this beautifully renovated 2-bedroom, 2-bathroom ground floor end unit condominum, nestled in an exclusive 8-unit waterfront community ( Atherley Gardens) on Lake Simcoe, just minutes from the vibrant City of Orillia. Designed with comfort and convenience in mind, this home is fully wheelchair friendly and perfect for downsizers or anyone seeking a relaxed lifestyle in a private, 55+ community. Enjoy unobstructed views of Lake Simcoe and the Trent-Severn Waterway, all from your bright, open-concept living space. The kitchen and primary ensuite have been professionally renovated by a well-known local designer, featuring quartz countertops, high-end finishes, SS appliances and thoughtful design throughout. The property also includes a detached double car garage with hydro, ideal for storage, hobbies, or workspace. Double patio doors allows for easy access to enjoy your morning coffee under the covered terrace all while enjoying the morning sun or watching a spectauclar sunset. Tucked away in a peaceful enclave yet close to all the amenities of Orillia shops, healthcare, restaurants, recreational trails for biking, running, snowmobile and numerous cultural attractions including Casino Rama, this home offers the best of both worlds: tranquility and convenience. (id:59911)
RE/MAX Right Move
26 Collete Crescent
Barrie, Ontario
Legal 2nd Suite! Renovated Bungalow with Legal Basement Apartment in Prime Location** This beautifully updated bungalow sits on a generous 50' x 110' lot in a quiet, mature neighbourhood beside Ferris Park just minutes from shopping, major highways, and everyday amenities. Offering 5-car parking, a detached 12' x 21' garage with hydro, and a serene backyard with a cedar deck, this property is truly move-in ready. Renovated top to bottom in 2023, the main level features 3/4 engineered maple hardwood floors, a modern kitchen with quartz counters and backsplash, two gas fireplaces, and newer Frigidaire Gallery appliances. The home also includes 3 full bathrooms, dual laundry setups, and a maintenance-free water conditioner. A private side entrance leads to a **legal, self-contained 1-bedroom basement apartment** (~450 sq ft) with soundproofing, separate laundry, full kitchen and bath, and a private outdoor patio. The AAA tenant is happy to stay, offering excellent income potential with the option to convert the basement into a 2-bedroom unit. **Key Features:**- 25-yr shingles (house & garage 2018) - 200 Amp panel (2018) - Owned furnace, A/C, water heater (2023) - Upper LG laundry (2023), shared full-size basement laundry - 2 gas fireplaces - Legal apartment w/ separate entry & patio - 12x12 cedar deck (2022) - Potential for added rental income. An ideal opportunity for families, investors, or multigenerational living in a safe, sought-after community. (id:59911)
Homelife Nu-Key Realty Ltd.
6 - 999 Edgeley Boulevard
Vaughan, Ontario
Office Available For Sub-Lease. Ideal Location Just South Of Vaughan Mills & Close To Highway & Public Transit. Rent Includes Utilities, Tenant Responsible for Internet & Cable. Professional Uses Only. Tenant Will Have The Use Of Common Areas Including Boardroom, Washroom & Kitchen. (id:59911)
Jdf Realty Ltd.
358 Weldrick Road E
Richmond Hill, Ontario
Home sweet home! Beautifully updated and impeccably maintained solid brick home in the heart of town. Lovingly cared for by its original owner, this home is a time capsule that exudes pride of ownership with meticulous upkeep and thoughtful improvements. Inside you will find a wonderful layout. Family size kitchen with built in desk. Formal living and dining rooms. Lovely Family room with a wood burning fireplace and a walk out to a large backyard. Stunning, renovated bathrooms with stone vanities and sleek tile. Convenient enclosed front mudroom. Massive bedrooms with multiple walk in closets. Finished basement with a guest bedroom, large rec room, spacious laundry room and cold storage. Outside you will find a beautiful, fenced in backyard with stone landscaping and your own Pear and Apple Trees! Unbeatable location - minutes from exceptional schools, places of worship, highways, shopping and amenities. Great area with lovely neighbors. Several mechanical improvements over the years to shingles, windows, doors and hvac. Large double garage has an EV charger installed! Built to last in 1984 - being offered for the very first time! A rare opportunity for a home of this caliber. A new chapter begins for one lucky family! (id:59911)
Royal LePage Signature Realty
187 Silver Linden Drive
Richmond Hill, Ontario
Stunning Bright & Spacious Two Story Detached Home With 4 Bdrs In Prestigious Location. Dazzling-High cathedral ceiling On Main Floor Fam Rm. 9Ft Ceilings On Main Floor. Quality Hardwood Floor Throughout Main And Second Floor. Gourmet Kitchen W/Granite Countertop, S/S Appliances, Living Room Overlook To Backyard, Breakfast Area Walk Out To Deck. Newly Installed Over Stove Hood And Dishwasher. Well Sized Primary Ensuite W/ Walk-in Closet And 5-Pc Bath. Cvac, Garage Opener. Finished Basement With Washroom And Extra Bedroom. All Designer Elf's, Custom Windows Coverings. Walking Distance To Go, Bus Ter., Shopping, Parks, Schools, Fitness, Movie Theater And Community Center. Few Minutes Drive To Hwy 7/407. (id:59911)
Homelife Landmark Realty Inc.
Unit 8 - 7181 Yonge Street
Markham, Ontario
Step into style at this well-established clothing boutique, offering a curated selection of fashion for every occasion. With a modern interior and prime location, this store attracts loyal clientele seeking trendy, high-quality apparel and accessories. Designed for a seamless shopping experience, the layout features organized racks, spacious fitting rooms, and eye-catching displays. Ideal for entrepreneurs or fashion enthusiasts looking to step into a turn-key business with growth potential. *** The business cooperation and social media sites, will be transitioned to the buyer, and the seller is prepared to ensure the supply(optional), the current lease is set to end in August, and there's a two-year renewal option in place. The Landlord is open to extending the lease for a further five years, which could be a significant benefit. *** (id:59911)
Royal LePage Your Community Realty
615 - 396 Highway 7 Road E
Richmond Hill, Ontario
Welcome To Valleymede Towers, Built By The Times Group. 924 Sf+65 Sf balcony, 2 Bedroom + Den And 2 Bathroom, Open Concept Functional Unit W/ Zero Wasted Space, And W/ Unobstructed North and West View. Den Is Large Enough To Be Used As A home office or second bedroom For Your Family. Steps From Restaurants, Parks, YRT & VIVA Stations, Short Drives To Highways 404, 407, And Other Great Amenities. Comes With One Parking Space And One Locker. Evidence Of Proud Homeownership Exists W/ $$$ Upgrades By Owner. Just Move In And Enjoy This Unit Lovingly Well-Kept By The Owner. (id:59911)
First Class Realty Inc.
128 Lebovic Drive
Richmond Hill, Ontario
Stunning property in Oak Ridges, steps from walking trails, parks & Lake Wilcox community center. conveniently located near the highly ranked Bond lake public school, this home is ideal for families seeking both Nature & Convenience. The home features 9' ceilings on the main floor, with a spacious family room complete with a cozy gas fireplace, creating a warm & inviting atmosphere. The kitchen has been elegantly upgraded with premium quartz countertops, a matching backsplash & new cabinet doors. A walk-out from the kitchen leads to A large deck, perfect for entertaining, BBQs, or enjoying the tranquil ravine views. The entire house has been enhanced with newly installed pot lights in every room, upgraded light fixtures, fresh paint on main & 2nd. flr. & a newly upgraded powder room. On the 2nd. floor, you'll find new laminate flooring throughout, with a conveniently placed laundry room. Additional upgrades include a new interlocking front yard with extra parking for a 3rd. car, along with an interlocked sidewalk leading to the basement through backyard. Recent updates also includes roof shingle replacement in 2021, providing peace of mind for years to come. The unfinished walk-out basement presents an excellent opportunity for additional living space or potential rental income. The home backs onto a serene ravine, with a large deck offering an ideal space to unwind, entertain & enjoy the beautiful outdoor surroundings, with its proximity to Lake Wilcox, excellent schools & community amenities, this home provides the perfect balance of nature & convenience, making it a Must-See. (id:59911)
Ipro Realty Ltd.
8747 10th Line
Essa, Ontario
NEARLY 3,100 SQ FT BUNGALOW FEATURING IN-LAW POTENTIAL NESTLED ON 83.47 ACRES WITH WORKABLE LAND & MINUTES TO BARRIE! Nestled on an expansive 83.47 acres of fields and forest, this spacious bungalow offers a very private setting just a 5-minute drive from Barrie. Boasting agricultural and environmental protection zoning, the property features a wide assortment of trees including cherry, Cortland apple, lilac, crab apple, pear, McIntosh apple, and more. Approximately 35 acres of the land are dedicated to workable fields currently used as hay fields. Ample driveway parking for up to 20 vehicles. Step inside to discover nearly 3,100 finished square feet of living space, with hardwood and laminate flooring throughout most of the home. The generously sized eat-in kitchen presents ample cabinetry, stainless steel appliances, and a tile backsplash. The primary bedroom is complete with a walk-in closet and ensuite while the main bathroom boasts a large soaker tub and separate shower. Descend to the finished basement with a separate entrance, offering in-law potential and a bathroom rough-in. Enjoy the spacious covered back porch and patio area overlooking the tranquil property. Updates include newer shingles, attic insulation, a sump pump, a pressure tank, and appliances. Multiple 100 amp electrical panels, a water softener, and a drilled well ensure convenience. With the included 8 x 10 shed for additional storage space, absence of rental items, and low property taxes, this property offers a rare opportunity to embrace country living without sacrificing convenience! (id:59911)
RE/MAX Hallmark Peggy Hill Group Realty
70 Ochalski Road
Aurora, Ontario
Beautiful, Bright End Unit Townhouse With Double Garage In Bayview Wellington Neighbourhood. Many Large Windows Fill This Home With Light! 9ft Ceilings On The Main Floor, Granite Countertops In The Kitchen And Bathrooms, Hardwood Floors In The Living And Family Rooms. No Carpet In Bedrooms. Master Has A Large Walk In Closet & 3 Piece Ensuite With Bench Seating In Shower. 2nd Floor Has A Built-in Computer Nook With Granite Countertop. Glass Shower Doors In Bathrooms. Built-in Closet Organizers In Bedrooms. Lots Of Storage throughout. Finished Basement. Extra Wide Double Garage With Breezeway To Back Door. Rare, Huge Wrap Around Front Porch With Sitting Area & A Covered Porch At The Rear Overlooking Flagstone Patio. Mature Trees Provide Privacy. Large Backyard Is Fenced. Desirable Location In Proximity To Go Station, Shopping, Transit, Schools, Parks, Hwy. (id:59911)
Housesigma Inc.
292 Plymouth Trail
Newmarket, Ontario
Spacious and beautifully maintained 4 level back split house. Wide premium 50 ft lot w/ large yard space. 3+1 bedrooms and 2.5 washrooms. Engineer hardwood floor and pot lights, kitchen granite counter top. Entertainment room in the basement. Interlocking patio. Direct access to the garage. Close to school, parks, trails. Upper Canada Mall. Costco. Easy access to highway 400 and 404, Go train station. Appliances (fridge, stove, microwave, hood fan, dishwasher, washer and dryer, all existing light fixtures and window blinds. Garage remote.Tenant responsible for all utilities, hot water tank rental, tenant insurance, grass cutting and snow removal. (id:59911)
Mehome Realty (Ontario) Inc.
308 - 6 Steckley House Lane
Richmond Hill, Ontario
Less than 1 year old Condo Townhome with 2 bdrms & 3 bath. 10ft ceiling on main floor & 9ft on the lower level. With Quartz countertops, smooth ceiling throughout, ONE parking + ONE locker. (id:59911)
Century 21 Leading Edge Realty Inc.
202 Hawkview Boulevard
Vaughan, Ontario
Stunning Brand-New Townhome in Woodbridge Luxurious Living at Its Finest! Discover this beautiful 3 bedroom and 2.5 Washroom townhome in the prestigious Woodbridge neighborhood, offering nearly 2,000 sq. ft. of elegant living space. Main Floor: Features a versatile with patio access, laundry room, a convenient 2-piece powder room, and garage entry. open-concept kitchen with high ceilings, a center island, and combined living & dining space . Enjoy a separate family room with a private balcony and gorgeous hardwood floors throughout. Two additional generously sized bedrooms boast ample natural light and stunning hardwood flooring. En-suite, laundry, and walkout to backyard. Perfectly located near Highways 400, with easy access to transit, top-rated schools, community centers, parks, and major retailers (Walmart, Fortinos). Require Following Recent Documents: a Rental Application, Full Credit Report with Score, Employment Letter, 6 Consecutive Payslips, First and Last Month Rent, Liability and Content Insurance, Tenant to pay 70% of all the utilities. (id:59911)
Luxe Home Town Realty Inc.
4108 - 950 Portage Parkway
Vaughan, Ontario
Luxurious Unobstructed South Facing View!! Brand New 2 Bedroom 2 Washroom Plus Den Unit At Transit City 3 Tower! Practical & Efficient Floor Plan. Large Balcony. Amazing Location In The Heart Of Vaughan Metropolitan Centre Steps To Subway & Bus Station, 9 Acre Park, Ymca, Shopping, Restaurants, Cafes Etc. Quick Access To Hwy 7, 407, 400. As Quick As 7 Minutes To York University, 43 Mins To Union Station. (id:59911)
Dream Home Realty Inc.


