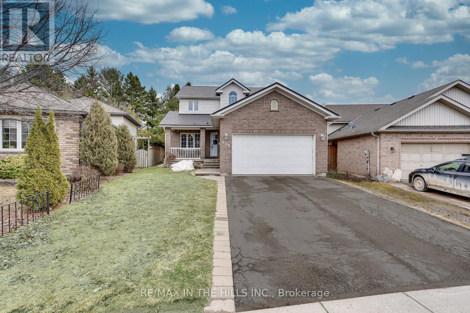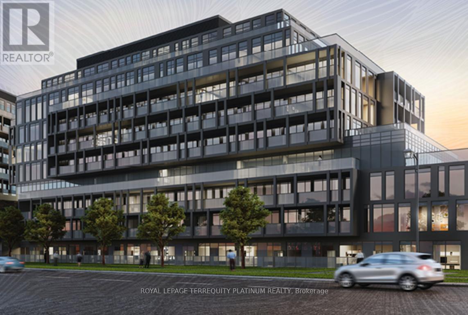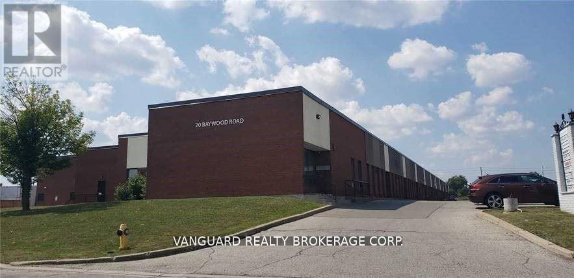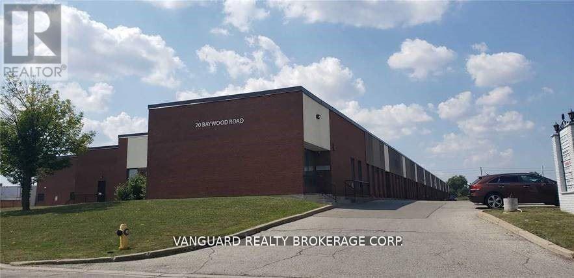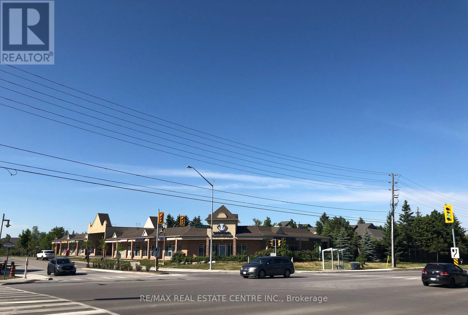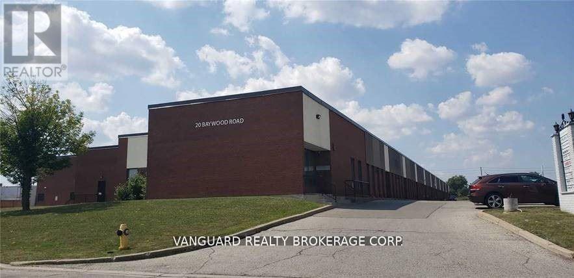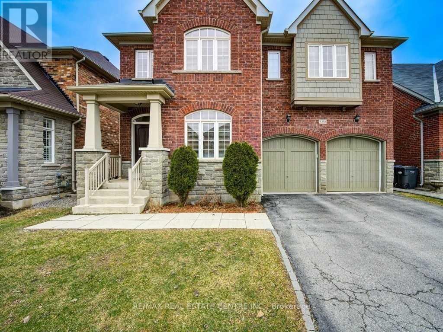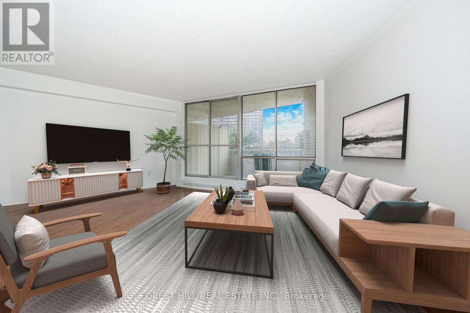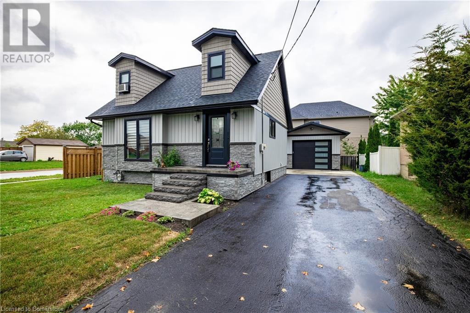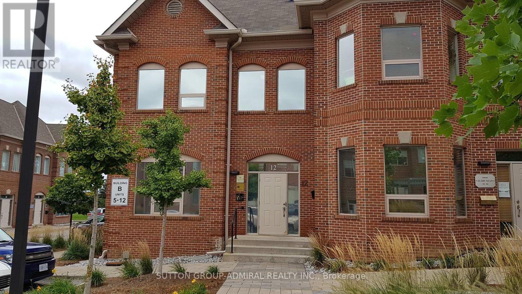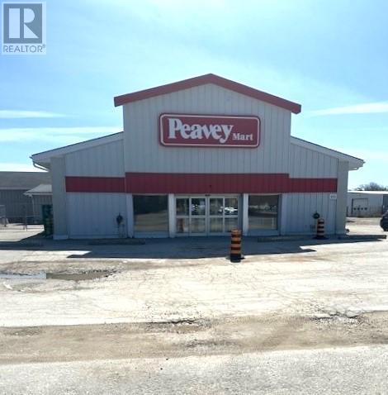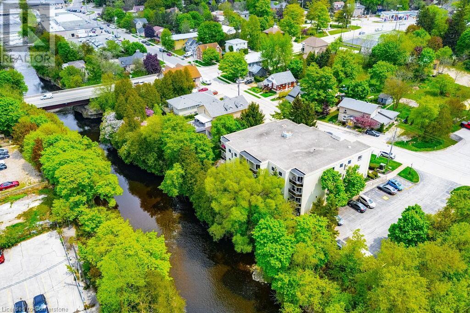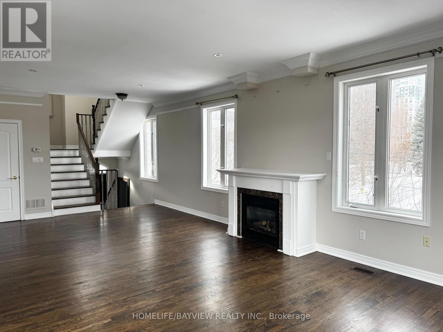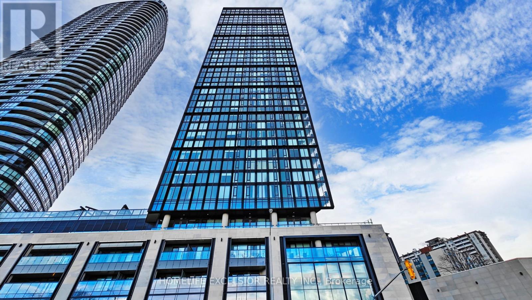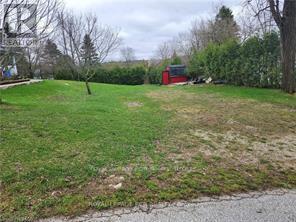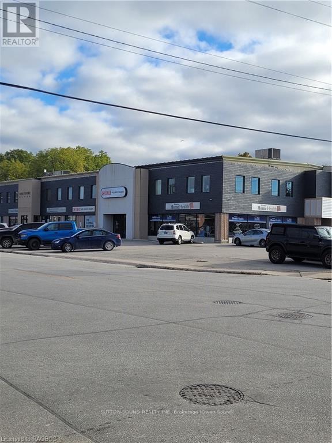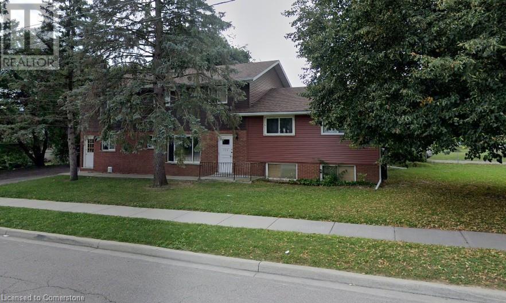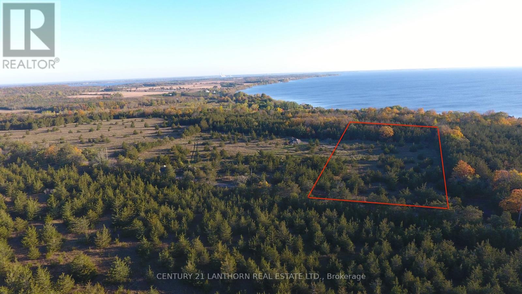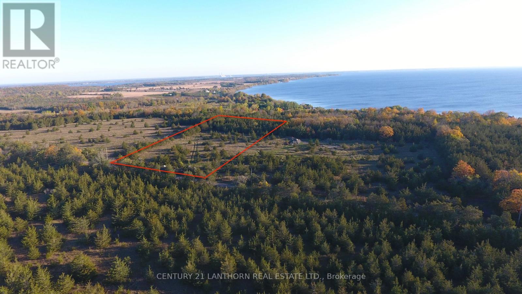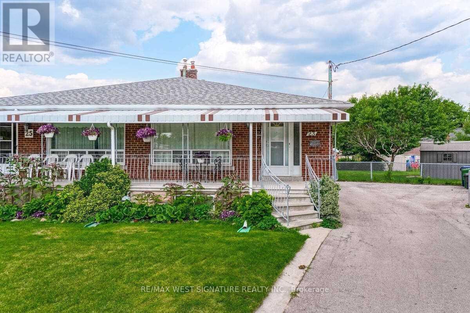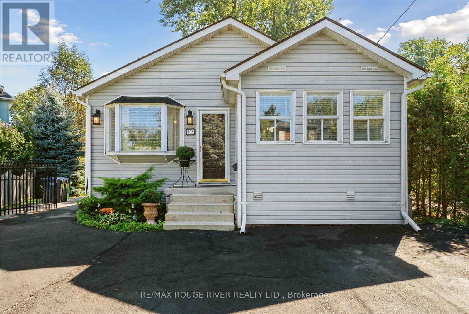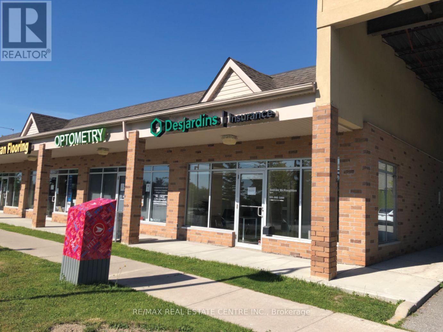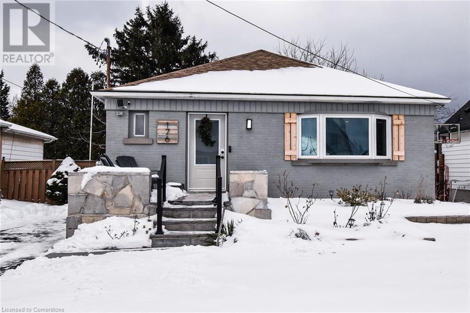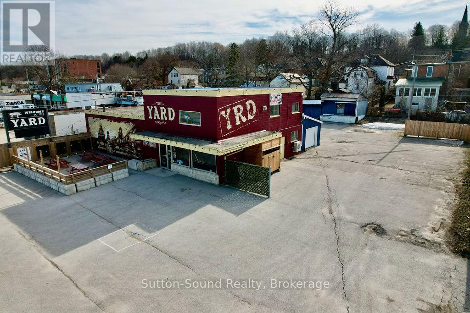B2-A - 432 King Street E
Cobourg, Ontario
NEW RETAIL OPPORTUNITY AVAILABLE FOR LEASE COMING SOON TO COBOURG. HIGH VISIBILITY CORNER (KING ST E/BROOK RD N) ANCHORED BY TIM HORTON'S NEXT TO NEWLY BUILT RESIDENTIAL. THIS NEW 1,994 SF END UNIT (B2-A) INCLUDES A DRIVE THROUGH AND PATIO AREA. DESIRABLE DC-30 ZONING PERMITTING A WIDE RANGE OF RETAIL USES. AMPLE PARKING WITH DRIVE THROUGH AVAILABLE. CONSTRUCTION HAS COMMENCED ALLOWING FOR ANY TENANT LAYOUT OR CONFIGURATION TO BE ACCOMODATED. OCCUPANCY ESTIMATED FOR LATE SUMMER 2025/EARLY FALL. (id:59911)
Gilbert Realty Inc.
B2-B - 432 King Street E
Cobourg, Ontario
NEW RETAIL OPPORTUNITY AVAILABLE FOR LEASE COMING SOON TO COBOURG. HIGH VISIBILITY CORNER (KING ST E/BROOK RD N) ANCHORED BY TIM HORTON'S NEXT TO NEWLY BUILT RESIDENTIAL. THIS NEW 1,806 SF UNIT IS ONE OF TWO AVAILABLE (B2-B/C) WITHIN THIS DEVELOPMENT. DESIRABLE DC-30 ZONING PERMITTING A WIDE RANGE OF RETAIL USES. CONSTRUCTION HAS COMMENCED ALLOWING FOR ANY TENANT LAYOUT OR CONFIGURATION TO BE ACCOMODATED. OCCUPANCY ESTIMATED FOR LATE SUMMER 2025/EARLY FALL. (id:59911)
Gilbert Realty Inc.
B2-Abc - 432 King Street E
Cobourg, Ontario
NEW RETAIL OPPORTUNITY AVAILABLE FOR LEASE COMING SOON TO COBOURG. HIGH VISIBILITY CORNER (KING ST E/BROOK RD N) ANCHORED BY TIM HORTON'S NEXT TO NEWLY BUILT RESIDENTIAL. THIS NEW 5,614 SF DEVELOPMENT CAN BE PARTITIONED INTO 2 or 3 SMALLER UNITS. DESIRABLE DC-30 ZONING PERMITTING A WIDE RANGE OF RETAIL USES. AMPLE PARKING WITH DRIVE THROUGH & PATIO SPACE AVAILABLE. CONSTRUCTION HAS COMMENCED ALLOWING FOR ANY TENANT LAYOUT OR CONFIGURATION TO BE ACCOMODATED. OCCUPANCY ESTIMATED FOR LATE SUMMER 2025/EARLY FALL. (id:59911)
Gilbert Realty Inc.
609 Simon Street
Shelburne, Ontario
Welcome to 609 Simon Street, a fabulous 3+1 bedroom home in a peaceful family neighbourhood. Brand new finished basement with bathroom, bedroom and kitchen can be a space for extended family, or by adding a separate entrance (pre-approved plans available to new owner!) it could be a legal apartment for extra income (could also very easily become a two bedroom apartment). The main floor of this open concept home boasts a new kitchen with quartz countertops, undermount lighting and induction stove, a glorious sun-filled solarium, 2-piece bath and a large laundry room with entry to the garage. Upstairs you will find the spacious primary bedroom with four-piece ensuite bath and walk-in closet, plus two more generous sized bedrooms that share a three-piece bath. The yard is one of the biggest in the area, with no neighbours in back, extensive mature perennial gardens and a new deck with seating. The four-car driveway and two car garage means lots of room for vehicles, toys or storage. Highlights include steel roof (2015), kitchen (2022), deck (2022), furnace and gas fireplace (2016), new front door and upstairs windows (2023), basement (2024), upgraded 200Amp electrical panel (2024), on demand hot water heater (rental), custom stained glass in stairway window and so much more. Immaculate and move in ready for your family. (id:59911)
RE/MAX In The Hills Inc.
2712 - 60 Frederick Street
Kitchener, Ontario
Experience Modern urban in this 1-bed Plus den apartment in Downtown Kitchener! This bright unit features floor-to-ceiling windows, an open layout, and a sleek kitchen with stainless steel appliances and quartz countertops. In-suite laundry and a private balcony. Steps from the LRT, top dining, shopping, and Google. Close to Victoria Park. Perfect for professionals or small families - book your viewing today! (id:59911)
RE/MAX Realty Services Inc.
895 Langs Drive
Cambridge, Ontario
Turn-Key, Profitable Pizza Business for Sale in Prime Cambridge Location! Exceptional opportunity to own a well-established pizza business with a strong customer base and excellent Google ratings. Located in a high-traffic plaza near the highway, surrounded by a thriving residential community. Great exposure and steady foot traffic make this a fantastic investment. Don't miss out on this chance to be your own boss! LOW MONTHLY RENT APPROX $2200/MONTH INCLUDING TMI (id:59911)
RE/MAX Millennium Real Estate
A807 - 3210 Dakota Common
Burlington, Ontario
Pristine 1 + 1 Bed in Burlington's Valera Condos. This unit is bright and spacious with a large den offering ample room for all your needs. Beautiful Floor to Ceiling windows with great views that provide lots of natural light. Large 116 sq ft balcony for you to enjoy thesunset. Building has an amazing outdoor pool, BBQ Terrace, fitness studio, sauna, steam room, pet spa and party Room. This building is conveniently located close to shopping, dining and a community center. Easy access to the 407 and Appleby Go. This is the convenient lifestyle you've been dreaming about. 1 Parking included. (id:59911)
Royal LePage Terrequity Platinum Realty
2 - 20 Baywood Road
Toronto, Ontario
Excellent Location, Great Access To Major Amenities And TTC Routes. Minutes FRom Hwy 407 And Hwy 427. (id:59911)
Vanguard Realty Brokerage Corp.
1 - 20 Baywood Road
Toronto, Ontario
Excellent Location, Great Access To Major Amenities And TTC Routes. Minutes From Hwy 407 And Hwy 427. (id:59911)
Vanguard Realty Brokerage Corp.
Pt Lt 23 Concession 2 Road
Georgina, Ontario
Great Opportunity To Own 10 Acres Of Treed Land Close To The City. Great For Recreational Use, Hunting, ATVing, Snowmobiling etc. Adjacent To The York Regional Forest And Beside The Snowmobile Trail. Property Is On An Un-assumed Road (id:59911)
RE/MAX All-Stars Realty Inc.
6-7 - 5 Swan Lake Boulevard
Markham, Ontario
Excellent opportunity to purchase fully built out retail/office units which are right next to each other. Unit 7 is currently designed for Optometry use, while Unit 6 is built out as a former Desjardins Insurance office. However other retail, medical or professional uses welcome. ***For Optometrist and/or Insurance & Financial Services, they can acquire exclusive use for the plaza!***Ample free parking for clients and customers on-site. Strong tenant mix in the plaza which draws synergistic customer traffic including: Pharmasave, Markham Health Network (i.e. a large multi-disciplinary healthcare practice for physio, chiro, dentistry, etc).,Mount Joy Foot Clinic, Sol Escape Salon & Cosmetic Spa, as well as other great tenants! Viva Bus Transit shelter located directly in front of the plaza helping further fuel consumer traffic and an easy commute for your clients. Located directly at large intersection where thousands of cars pass daily and right next to Amica Homes. Take advantage of locating your business amidst a cluster of densely populated neighbourhoods.***Condo Fee Includes: Insurance for the plaza, Exterior Landscaping, Snow & Garbage removal, Salting, Water (toilet &sinks).***Uses Not Permitted: Pharmacy, Physiotherapy, Chiropractor, Dentistry, Spa/Salon, Massage Therapy, & Chiropody.*** (Property sold with vacant possession). (id:59911)
RE/MAX Real Estate Centre Inc.
1-2 - 20 Baywood Road
Toronto, Ontario
Excellent Location, Great Access To Major Amenities And TTC Routes. Minutes From Hwy 407 And Hwy 427. (id:59911)
Vanguard Realty Brokerage Corp.
5358 Mallory Road
Mississauga, Ontario
Beautiful Daniel Home In Churchill Meadows With 45 Lots, Immaculate & Spacious. Upgrades Throughout W/ Hardwood On All Levels, Granite Counter Tops, S/S Appliances, 9Ft Ceilings In The Main Floor, Amazing Combined Living/Dining, Nice Family Room With Fire Place, Pot Lights, Oak Staircase, 3 Full Bathrooms On The Second Floor, 4 Large Bedrooms, One Of The Best Areas In Mississauga With The Best School. (id:59911)
RE/MAX Real Estate Centre Inc.
207 - 330 Dixon Road
Toronto, Ontario
Spacious 3-bedroom, 2-bathroom condo at 330 Dixon Rd, Toronto over 1100 sq.ft of living space! Ideal for families or investors, this bright unit features a functional open layout, generously-sized bedrooms, and modern finishes. Offering incredible value with low maintenance fees and super low property taxes. Conveniently located near schools, parks, shopping, and transit, with quick access to Highways 401, 427, and Gardiner Expressway for easy commuting. Perfect for investors or families looking for their first home! (id:59911)
Forest Hill Real Estate Inc.
322 - 366 The East Mall
Toronto, Ontario
Discover the perfect blend of space, style, and convenience in this stunning 2- story condo townhouse, nestled in the heart of Etobicoke. Featuring a bright and open-concept living and dining area, this home has been taken care of. Oak kitchen cabinets with quartz countertops, a sleek stainless steel stove and fridge, fresh paint, and modern laminate flooring. With four plus one spacious bedrooms and three bathrooms, including a large primary suite with a walk-in closet and ensuite bath, comfort is at the forefront of this home. Enjoy the convenience of first-floor laundry, expansive windows that fill the space with natural light, and a generous balcony perfect for relaxation. Ample visitor parking ensures easy hosting, while all utilities-including internet and cable-are covered in your condo fees. Don't miss this incredible opportunity to own a move-in- ready home in a prime location! (id:59911)
Century 21 Green Realty Inc.
216 Gary Drive
Toronto, Ontario
An absolute beauty! This stunning 3 + 1 Bedroom Backsplit in highly desirable Pelmo Park, sits on a Premium 50 x 125 Lot with abundant Natural Light. Meticulously renovated, the open-concept living area features a custom stone electric fireplace, while the dining room overlooks the front yard through oversized windows. The modern gourmet kitchen boasts quartz counters, stainless steel appliances, and a breakfast bar. The Ground-Level Office with 3-Piece Bath and a Separate Back Entrance offers flexibility, making it ideal for a private Self-Contained 1-Bedroom Apartment when combined with the finished Lower-Level basement - just add a Kitchen, with accessible plumbing options on either the ground or lower level. Step outside to you Backyard Oasis with access to a Built-in 2-Car Garage. For the savvy investor, there's incredible potential to increase living space by converting the existing 350 Sq. Ft built-in garage into additional living area. Plus, take advantage of the City of Toronto's Expanding Housing Options in Neighbourhoods initiative - with the potential to build a new detached double-car garage and/or a garden suite in the rear yard. Amazing Location Close to TTC, Weston GO Station/UP Express, Pelmo Park, Schools, Shopping, Highways 400/401. A Must See to Fully Appreciate! (id:59911)
RE/MAX Ultimate Realty Inc.
29 Sauer Avenue
Welland, Ontario
Welcome to your dream home! This beautifully completely renovated 1 1/2 storey house in Welland features a stunning kitchen with modern finishes and appliances, a main floor bedroom, living room with electric fireplace and a stylish bath. Upstairs, you'll find the serene master bedroom complete with a 3 piece ensuite, lots of natural light pouring in and also an additional window unit to keep it nice and cool in the summer time. The fully finished basement boasts another kitchen, bedroom, rec room, and bath—perfect for extended family or guests. Enjoy the rand new 14 x 33.5 foot garage with an attached workshop, ideal for all your projects. Attached is a list of all the upgrades done to the home. Don't miss this gem, schedule your viewing today! (id:59911)
RE/MAX Escarpment Golfi Realty Inc.
12 - 30 Wertheim Court
Richmond Hill, Ontario
*** REDUCED!! *** MOTIVATED!! *** Fabulous Totally Renovated Commercial Office Condominium *** 9 Suites in Total *** $$$Renovated Throughout *** Complex extremely well kept *** Ample Free Surface Parking *** 4 Renovated Kitchenettes *** 4 Renovated Washrooms *** Corner Unit *** Front and Rear Entrances *** New LED Lighting Throughout *** New Ceiling Tiles Throughout *** Hardwood Flooring *** Elegant Lobby/Staircase/Chandelier *** Gorgeous Finishes Throughout *** Glass Vestibule with Security Lock and System *** New Front Doors *** 9 Suites *** 6% Cap on Income *** **EXTRAS** *** 6 Upper Level Suites *** 2 Main Level Suites *** 1 Lower Level Suite *** 4 Washrooms *** 3 Kitchenettes *** Furniture Included *** 1 Large Lower Level Storage/Utility Room *** Square Footage include Lower Level Suite *** (id:59911)
Sutton Group-Admiral Realty Inc.
12 - 30 Wertheim Court
Richmond Hill, Ontario
*** REDUCE!! *** MOTIVATED!! *** Fabulous Totally Renovated Commercial Office Condominium *** 9 Suites in Total *** $$$Renovated Throughout *** Complex extremely well kept *** Ample Free Surface Parking *** 4 Renovated Kitchenettes *** 4 Renovated Washrooms *** Corner Unit *** Front and Rear Entrances *** New LED Lighting Throughout *** New Ceiling Tiles Throughout *** Hardwood Flooring *** Elegant Lobby/Staircase/Chandelier *** Gorgeous Finishes Throughout *** Glass Vestibule with Security Lock and System *** New Front Doors *** 9 Suites *** 6% Cap on Income *** **EXTRAS** *** 6 Upper Level Suites *** 2 Main Level Suites *** 1 Lower Level Suite *** 4 Washrooms *** 3 Kitchenettes *** Furniture Included *** 1 Large Lower Level Storage/Utility Room *** Square Footage include Lower Level Suite ** (id:59911)
Sutton Group-Admiral Realty Inc.
466 Hume Street
Collingwood, Ontario
Prime 2+ Acre Site on Hume St. Located across from the hospital, this high-visibility property features a 20,500 sq. ft. heated and air-conditioned building (excluding loading areas). Most recently operated as a Peavy farm and hardware store, the site offers ample outdoor storage, a fully fenced yard, and a pylon sign for excellent exposure. C5 zoning allows for a variety of potential uses. (id:59911)
RE/MAX Four Seasons Doug Gillis & Associates Realty
1016 - 20 Dean Park Road
Toronto, Ontario
Experience the pride of ownership in this stunning suite, where breathtaking views from dazzling fireworks and golden sunsets to expansive city skylines set the stage for your everyday life. Low maintenance fees in this spacious 1,140 sq. ft. bungalow in the sky that has been lovingly maintained by its longtime owner, showcasing stylish updates and essential improvements throughout. Step inside to discover new laminate floors and a neutral palette that enhances the home's modern feel. The custom-designed kitchen impresses with thoughtful functionality, featuring new cabinetry, backsplash, and appliances. Updated bathroom offers sleek glass shower (2024) and modern vanities, while elegant closet doors in the foyer and second bedroom add a touch of sophistication. Complementing the interior are custom blinds and upgraded light fixtures that create a welcoming ambiance. Behind the scenes, new heating unit & thermostat (~2022), updated electrical (circuit breakers) and bathroom fans ensure optimal comfort and efficiency. 1 Parking spot included. This rare find with unparalleled views is an opportunity you won't want to miss. Make it your new home today! (id:59911)
RE/MAX All-Stars Realty Inc.
245 Queen Street W Unit# 103
Fergus, Ontario
Riverside with Walkout! You wont have to leave your home to experience all the natural beauty Fergus has to offer. With sliding doors (2022) leading to your own ground-level private patio, its easy to let your dog(s) out, barbeque, observe wildlife, and listen to the trees and the Grand River as it flows by. Peaceful and quiet park-like setting, all windows (2022) have views of nature, so this is a property that you can enjoy in every season. Home ownership doesn't get any easier. This stylish unit is carpet-free, with Flooring, 2 Full Bathrooms and Appliances all updated. With its spacious open layout, this 2 bedroom/2 full bath unit, with eat-in kitchen and formal dining room is cozy with plenty of room for entertaining. All appliances are owned, along with the water heater (2021) in the large in-suite utility/laundry room with storage. This space has been refreshed and has everything you need, including a guaranteed parking spot, which make it move-in ready. This building is well taken care of, accessible and friendly. It is also a short walk to historic downtown Fergus, where you will find quaint shops, restaurants, community theatre, a post office, banking, festivals, parks and so much more. You can also find big-box stores, medical and dental in a less than 5-minute drive. You can get to Guelph in 15 minutes, KW in 30 minutes and 1 hour to Toronto. If you are looking for carefree condo living, this is the perfect location. (id:59911)
RE/MAX Real Estate Centre Inc.
131 Doris Avenue
Toronto, Ontario
Luxury End Unit Freehold Townhome ,Near 3000 Sqft , next to park.Walk To Subway & Shops.Bright Rooms With Many Windows ( 3Sides Exp.),Balcony,9 ft Ceiling In principal Rooms. Close to private and public schools ,close to Yonge St & Sheppard St ,minutes to Highway , Shopping Centre & Stores.4 Bedrooms,4 Bathrooms ,large windows,2 parking spots. (id:59911)
Homelife/bayview Realty Inc.
1902 - 15 Ellerslie Avenue
Toronto, Ontario
Gorgeous Brand New corner unit for sale,South and South East view, Great Location of one of the most Toronto's convenient Neighbourhood , Yonge and Sheppard Area, Minutes away from Finch Subway Station, Buses, Shopping, library, Civic Center. Dual Balconies, Bright with Large Windows, Foyer Provide 2 Closets, Kitchen featuring center island, Backsplash, S/S appliances.Featuring 9 ft smooth ceilings and large windows, this unit is filled with natural light (id:59911)
Century 21 Heritage Group Ltd.
5 - 16 Marquette Avenue
Toronto, Ontario
Discover serenity in this captivating South West facing end unit main floor urban townhome. Step inside to an inviting open-concept living space, illuminated by abundant natural light cascading through expansive windows and complemented by lofty 9-foot ceilings. Two generously sized bedrooms beckon, each offering a haven of brightness. The primary bedroom boasts a walk-in closet and a luxurious 3-piece ensuite, ensuring a retreat of comfort and style. Experience the ultimate in convenience with secure underground parking, granting direct internal access to your home for added peace of mind and accessibility. Experience urban sophistication in this meticulously designed home. Established neighborhood near Bathurst and Wilson Ave offers seamless transit access and proximity to Hwy 401. Enjoy nearby amenities like schools, parks, restaurants, and Yorkdale Mall. (id:59911)
Exp Realty
311 - 73 Richmond Street W
Toronto, Ontario
Walk To Work! Live In Toronto's Financial District While Enjoying The Charm & Character Of The Graphics Arts Building At 73 Richmond! Amidst A Sea Of Generic Condos this Stunning Boutique Condo Building Is Unique! Solid Bachelor Unit Offers Wood Laminate Flooring, Stainless Steel Appliances, and A Murphy Bed! In Spotless Condition! Vacant And Ready For You To Move In! Only Quality Tenants Seeking A Quality Landlord Need Apply! (id:59911)
Royal LePage Terrequity Realty
803 - 575 Bloor Street E
Toronto, Ontario
Welcome to luxury living at Tridels Via Bloor, a prestigious split 2-bedroom, 2-bathroom corner unit offering 911 sq. ft, plus 115 sq. ft. balcony with unobstructed views of Rosedale Valley Ravine. Sun Filled Floor-to-ceiling windows. Modern open-concept kitchen featuring high-end Stainless Steel appliances, Quartz Countertops, and elegant Backsplash. The primary bedroom boasts triple closet, and a spa-inspired 4-piece ensuite, while the second bedroom offers a spacious double closet and a stunning picture window. Integrated smart home technology, keyless entry, Free Visitor Parking and 24hour security ensure comfort and peace of mind. Located in the heart of Toronto, this prime location is just steps from Sherbourne & Castle Frank subway stations & the DVP, 15-Minute Walk To Yonge/Bloor, Few Mins Away From U Of T And Ryerson! Top-rated Restaurants, high-end shopping, grocery stores, parks, and scenic hiking trails. World-class amenities include a Rooftop outdoor Pool and BBQ area, Sauna, Yoga studio, Gym, Concierge, Visitor Parking, an Entertainment Lounge, and Guest Suites. This unit also comes with one Underground Parking Space close to the Elevator and a Locker on the same level. (id:59911)
Homelife Excelsior Realty Inc.
4010 - 16 Harbour Street
Toronto, Ontario
Elevate your living experience with the perfect blend of luxury, comfort and spectacular scenery by owing this unit in one of the worlds best cities. This can be your new home today. This condo is immersed in the esteemed community of waterfront. Located on the high floor facing west it showcases the unimpeded and panoramic view of Lake Ontario with stunning sunsets from one side and CN tower from the other windows. This lavish spacious suite offers 3 bedrooms and 2 full washrooms. The primary bedroom has a huge Walk in Closet and 4pc Ensuite. The Dining room is enclosed with huge Balcony giving you the clear view of the Lake Ontario (Center Islands). Absolutely Breathtaking! *Floor to Ceiling Windows, Brand new Flooring across the unit, Freshly painted, Open Concept Kitchen, Granite Counter Tops, Center Island, Quality Cabinets, Gas Fireplace In A Living Room. Private Lobby & Express Elevators .*Impressive Building & Amenities Include: Tennis Crt, Indoor Pool, Sauna & Hot Tub, Mini Golf, Billiard, Squash, Gym, Concierge, Bbq Area, Theatre Rm, Guest Suites, Lounge, Business Centre. *Prime Downtown Location: Walk To Union Station/Waterfront/Air Canada Centre/Cn Tower/Ripley's Aquarium/Rogers Centre/ Maple Leaf Sports. Near Shops, Restaurants & Financial District. Mins To Hwys& Union Station. (id:59911)
One Percent Realty Ltd.
73034 Claudette Drive
Bluewater, Ontario
With summer just around the corner and the beach only a 5-minute walk away, this charming 3-bedroom, 1.5-bathroom bungalow is the perfect spot to enjoy the sunny season. Located next to a serene ravine, this well-maintained home has been lovingly cared for by its original owners since 1987. The spacious primary suite features a large walk-in closet, while the open-concept design between the kitchen and living room is ideal for hosting family and friends. Step outside to the breezeway, where you’ll find a private backyard perfect for outdoor relaxation. For those who love hobbies or need extra space, the oversized heated garage is ready for your projects. Situated on the north edge of St. Joseph, between Bayfield and Grand Bend, this home offers year-round living with easy access to local amenities like shopping, golfing, and a nearby winery – all just minutes away. (id:59911)
Royal LePage Wolle Realty
104 Milfoil Crescent
Kitchener, Ontario
For Rent: Discover comfortable and convenient family living in this spacious detached split-level home, perfectly situated in Kitchener's desirable Laurentian neighborhood, just moments from Sunrise Shopping Centre. This well-maintained residence features three bedrooms, including a master retreat with an ensuite bathroom and walk-in closet, and 2.5 bathrooms in total. The practical split-level design includes a dedicated family room, thoughtfully positioned between the main living area and the bedroom floor, offering a wonderful space for family activities and unwinding. The main floor provides an inviting atmosphere with an easy transition between the kitchen, dining, and living areas. Step out to your private, fenced backyard with a deck, creating a perfect setting for outdoor meals and family fun. The attached two-car garage with direct interior access adds to the convenience, as does the double-wide driveway. Located in the sought-after Laurentian area, this home offers exceptional access to Highway 7/8, top-rated schools, local parks, and the diverse shopping and dining options at Sunrise Shopping Centre. This is a fantastic opportunity to secure a comfortable and well-located home for your family. Optional: Semi-Furnished (id:59911)
Keller Williams Innovation Realty
Lt 8 Ellen Street
Grey Highlands, Ontario
Residential Building Lot (66 Ft. X 123 Ft.) In A Residential Neighborhood. Easy Access To Highway 10. Water Well Required. Septic Required. Close To Downtown. (id:59911)
Royal LePage Rcr Realty
201 - 1101 2nd Avenue E
Owen Sound, Ontario
This unit at Nortowne Plaza is waiting for your business. 1250 square feet office space with storage room and 4 offices ready to move in. The exterior is currently being updated Wonderful location with ample parking for you. Extra rents are CAM $3.84 psf,\r\nProp Tax $2.52 psf, Utilitiesl $2.05 psf and a 5% management fee. Available January 1 2025. (id:59911)
Sutton-Sound Realty
379 Holly Street
Waterloo, Ontario
AAA location with lot's of parking, City approved and licensed with the City of Waterloo, 3 - 4 bedroom units, Significant renovations to one of theunits, the other two units are in great shape. (id:59911)
RE/MAX Real Estate Centre Inc.
2788 Hwy 35
Kawartha Lakes, Ontario
Nearly Nine Acres of Investment Potential with Ag Support Zoning. Situated on the southern edge of Lindsay, with highway frontage on 35S this lot will do nothing but grow in value as industry and development intensify toward its location. Natural gas exists at the property, and hydro service at the road, you can grab this parcel up for your own business venture, or land bank it for the future potential it holds. (id:59911)
Royal LePage Kawartha Lakes Realty Inc.
465 Rock Cross Road S
Prince Edward County, Ontario
This 3.35-acre estate-sized building lot in scenic Prince Edward County, just 12 minutes from Picton, presents a prime opportunity for a new home. Dominated by striking red cedar trees with pockets of open space, the property exudes natural charm and tranquility. A gentle slope at the back enhances construction potential, where a thoughtfully designed home could capture stunning easterly views over Lake Ontario, ideal for savoring spectacular sunrises near the escarpment. A newly installed well provides a robust 20 GPM water supply. The neighboring trees on abutting land add to the rural ambiance, and with strategic planning, the Lake Ontario vista can be beautifully framed, offering a dream home setting with ample room to enjoy. (id:59911)
Century 21 Lanthorn Real Estate Ltd.
439 Rock Crossroad Road
Prince Edward County, Ontario
This 3.36-acre estate-sized building lot in scenic Prince Edward County, just 12 minutes from Picton, presents a prime opportunity for a new home. Dominated by striking red cedar trees with pockets of open space, the property exudes natural charm and tranquility. A gentle slope at the back enhances construction potential, where a thoughtfully designed home could capture stunning easterly views over Lake Ontario, ideal for savoring spectacular sunrises near the escarpment. A newly installed well provides a robust 20 GPM water supply. The neighboring trees on abutting land add to the rural ambiance, and with strategic planning, the Lake Ontario vista can be beautifully framed, offering a dream home setting with ample room to enjoy. (id:59911)
Century 21 Lanthorn Real Estate Ltd.
162 Indian Road
Asphodel-Norwood, Ontario
Gorgeously renovated elevated bungalow with 15 foot waterfront lot on Trent River. This home is sure to impress. Offering 3 main floor bedrooms, including a primary bedroom with 4 piece ensuite. An additional 4 piece bath, freshly upgraded kitchen with stainless appliances, bright and open living room with electric fireplace and walkout to brand new deck that is perfect for watching the sunset. The lower level offers a newly renovated in-law suite with kitchenette, beautiful 3 piece bath, rec room room with electric fireplace, completely separate entrance and designated parking. Don't forget about the oversized 2 car garage with workshop and 220 amp service. The house is also wired for a generator with a separate panel. Additionally, there is a cute 110 sq. ft. garden shed that matches the house. Asphodel Heights provides a private boat launch and park for home owners in this area. What a great place to raise a family or even retire to! (id:59911)
Bowes & Cocks Limited
314 - 50 Sky Harbour Drive
Brampton, Ontario
A beautiful open-concept one-bedroom condo is located in the highly sought-after area of Mississauga Road and Steeles Avenue. This condo boasts five appliances, an ensuite laundry, and an enclosed balcony for those barbecue days. The chef's kitchen with breakfast bar overlooks dining. Close to shopping, transit, grocery stores, banks, schools, restaurants, and the Lionhead Golf Course. (id:59911)
Royal LePage Signature Realty
23 Fernando Road
Toronto, Ontario
Well maintained brick bungalow on a huge pie shaped lot on child safe court! Sep entrance to finished basement with kitchen , bath & Bedroom for Nanny/In-laws/Income! Suits large or extended Family , large driveway fits 6 cars , hardwood flooring, 2 kitchens , fenced backyard+ More (id:59911)
RE/MAX West Signature Realty Inc.
303 - 3310 South Service Road S
Burlington, Ontario
Bright modern newly renovated office space available to sub-lease and will be ready for occupancy in September 2025. (id:59911)
Royal LePage Real Estate Services Ltd.
6 Cairnmore Court
Brampton, Ontario
Stunning 4-Bedroom Home in Prestigious Parklane Estates!Welcome to this beautifully updated 4-bedroom, 4-washroom home in the sought-after Parklane Estates, just minutes from Highway 410 and Conservation Drive. This home features an updated kitchen with granite countertops, a breakfast area overlooking the spacious family room with a cozy gas fireplace, and a walkout to the backyard. The main floor boasts a separate living and family room, a formal dining room, and a mudroom with garage access.The large primary bedroom includes a luxurious ensuite, while the finished basement offers a full second kitchen, gas fireplace, and plenty of additional living space.Step outside to a huge, private backyard featuring an in ground swimming pool, a concrete patio with a gazebo, and low-maintenance landscaping perfect for entertaining large gatherings! The garage offers ample storage, and the home is carpet-free for easy upkeep. Recent updates include a new pool liner, filter, pump, and steps, along with an awning on the concrete porch.This move-in-ready home is perfect for families and entertainers alike! Don't miss this rare opportunity schedule your viewing today! (id:59911)
New Era Real Estate
708 Montbeck Crescent
Mississauga, Ontario
Rare Opportunity To Own A One Of A Kind Home On A Premium Pie Shaped Lot In The Prestigious Lakefront Community Of South Lakeview, Calling All Nature Lovers And Gardeners To This Private Backyard Oasis With No Neighbours Behind, Steps To Walking/Biking Trails, Marina, Port Credit Yacht Club And A Secluded Inlet With Beach Off Lake Ontario, Short Distance To Shopping, Entertainment And Restaurants In The Trendy Village Of Port Credit, Unique 3 Bedroom Home With Lots Of Natural Light, Hardwood Floors, Sundrenched Living Room With Cathedral Ceiling, Spacious Open Concept Loft/Office, Roomy Unfinished Basement Ready For Your Personal Touch With Both A Separate Entrance And A Double Door Walk Up, Ideal Space For The In-Laws Or Larger Family, Renovate To Make It Your Own Or Move In And Enjoy, Detached Garage, Large Driveway To Accommodate At Least 8 Cars, 20 Minutes From Downtown Toronto, Close To Transit, GO, QEW And A Quick Drive To Pearson Airport, Special Properties Like This With Large Pet Friendly Yards Don't Come Up Often. Here is Your Chance To Live In An Upscale, Quiet And Well Cared For Neighborhood With Muti Million Dollar Properties. (id:59911)
RE/MAX Rouge River Realty Ltd.
32 Rothsay Avenue
Toronto, Ontario
Renovated bungalow. Separate entrance to finished basement. Two modern renovated kitchens. Egress window in basement. Modern bathrooms. Oak capped stairs. Large deck, large shed, a must to see and priced to sell. (id:59911)
Intercity Realty Inc.
Bsmt - 587 Mulock Court
Newmarket, Ontario
Spacious basement apartment located in a quiet neighbourhood available in Newmarket, minutes away from shopping, schools, hospital, the 400, & more. Tenant pay 1/3 of utilities - perfect for a single working individual. Separate entrance through garage. Landlady looking for a single lady or Couple. (id:59911)
Century 21 Heritage Group Ltd.
6 - 5 Swan Lake Boulevard
Markham, Ontario
Excellent opportunity to purchase former Desjardins Insurance unit! Fully built out as a retail/office unit, currently designed for Insurance & Financial Services use, however other retail, medical or professional uses welcome. Current layout is 4 private offices, Reception, Kitchen, Washroom and IT Room.***For Insurance & Financial Services use, can also acquire exclusive use for the plaza!***Ample free parking for clients and customers on-site. Strong tenant mix in the plaza which draws synergistic customer traffic including: Pharmasave, Markham Health Network (i.e. a large multi-disciplinary healthcare practice for physio, chiro, dentistry, etc).,Mount Joy Foot Clinic, Sol Escape Salon & Cosmetic Spa, as well as other great tenants! Viva Bus Transit shelter located directly in front of the plaza helping further fuel consumer traffic and an easy commute for your clients. Located directly at large intersection where thousands of cars pass daily and right next to Amica Homes. Take advantage of locating your business amidst a cluster of densely populated neighbourhoods.***Condo Fee Includes: Insurance for the plaza, Exterior Landscaping, Snow & Garbage removal, Salting, Water (toilet &sinks).***Uses Not Permitted: Pharmacy, Physiotherapy, Chiropractor, Dentistry, Spa/Salon, Massage Therapy, & Chiropody.*** (Property sold with vacant possession). (id:59911)
RE/MAX Real Estate Centre Inc.
176 East 43rd Street
Hamilton, Ontario
LEGAL 2 FAMILY RESIDENTIAL HOME! Absolutely stunning, open concept 3+3 bedroom home providing separate entrance to lower level. Exceptionally finished top to bottom! 2 gorgeous kitchens with quartz counters, 2 bathrooms with designer vanities, 2 laundries - one for each level. Sunroom at back of home opens to fenced yard with hot tub for relaxing. Excellent Hamilton mountain location in a quiet residential area with amenities at your fingertips. Easy access to the LINC, Redhill Valley Parkway and 403. This home provides a perfect opportunity for a family, investors or multi-generational living. Flexible closing. Nothing to do but move in & enjoy! (id:59911)
RE/MAX Escarpment Realty Inc.
39 Barley Trail
Stirling-Rawdon, Ontario
Discover the perfect blend of comfort and versatility at 39 Barley Trail, located in the heart of Stirling. 5 minutes from the Trent River an Oak Hills Gold Course, walking distance to heritage trails, restaurants, theater, schools, groceries, parks. This inviting home features 2 bedrooms on the main floor wit ha bright living area, modern kitchen with a center island, granite countertops, pantry, large living room, tray ceiling, dining room with glass doors leading to your covered back deck, and a 4 piece bat and ample natural light. The finished lower level boasts 2 additional bedrooms, rec-room, bathroom, laundry room, storage, and natural light. This spectacular custom built Farnsworth home offers 2380 sq. ft. of quality living space. Schedule your viewing today! **EXTRAS** Fridge, stove, washing machine, and dryer (id:59911)
RE/MAX Ace Realty Inc.
1603 2nd Avenue E
Owen Sound, Ontario
This prime commercial property is now available for sale, offering a unique opportunity in a highly sought-after location near the Bayshore Arena and the harbourfront. The property features a spacious 105'x165' fenced-in lot, with a robust block and steel frame building measuring 60'x40', and an additional attached building at the rear, spanning 36'x16'. The main floor currently houses a restaurant and includes two bathrooms with in floor heating and heat pump for A/C while the second floor offers office and storage space of approximately 650 square feet. The back of the main building with its 10X10 ft overhead door could be used as a service bay. The additional building has a 7X7 ft door and its own heat system. Additional exterior storage buildings and a fenced-in dock area provide further versatility for business operations.While the sale does not include the Yard Restaurant, the restaurant may consider staying as part of the transaction, providing an immediate business opportunity. The space would be great for wholesale, retail or office space. The property benefits from high traffic exposure, making it ideal for a variety of commercial ventures. A Phase 1 environmental assessment from 1998 is available upon request for further peace of mind.This property offers excellent potential for business growth and development in a prime location. (id:59911)
Sutton-Sound Realty



