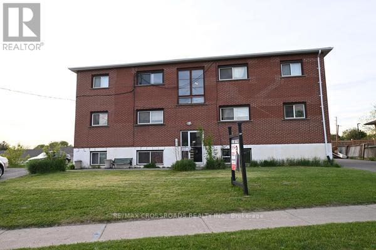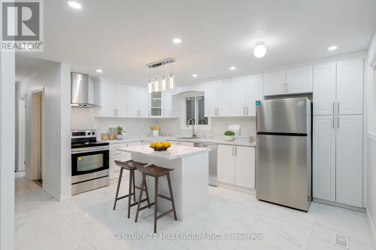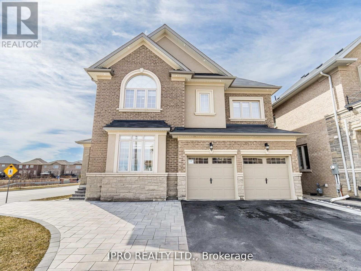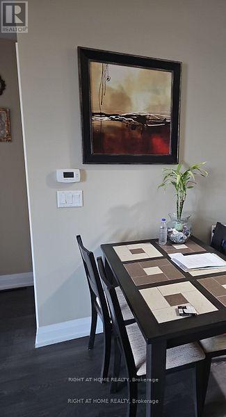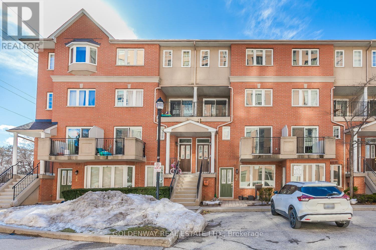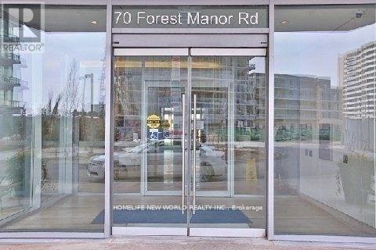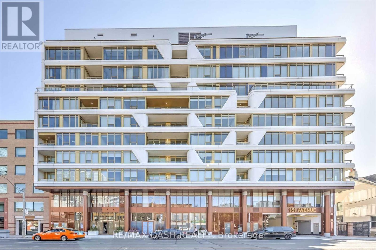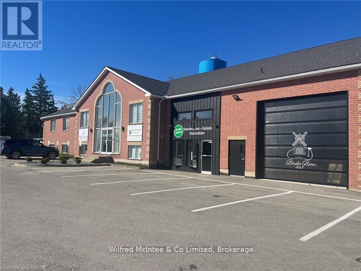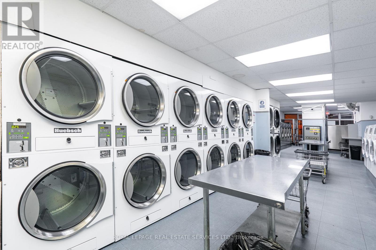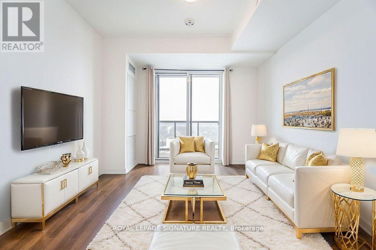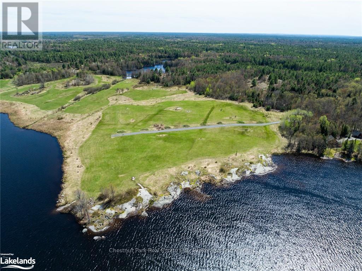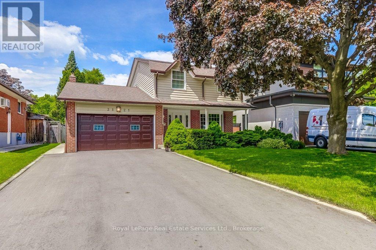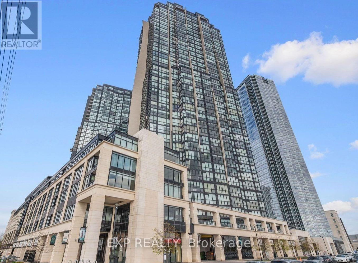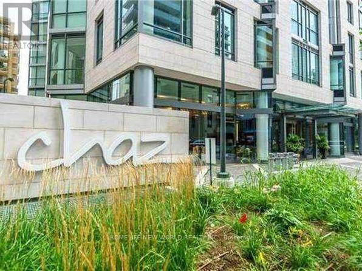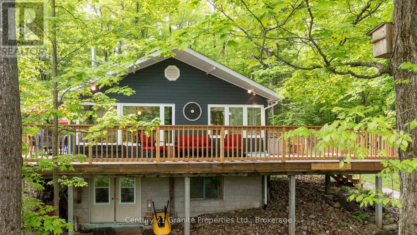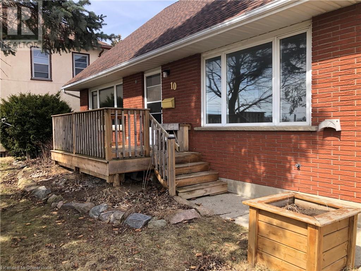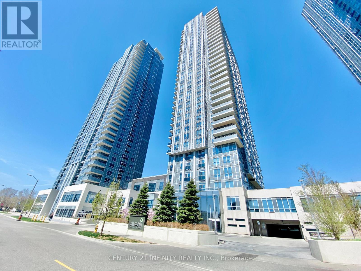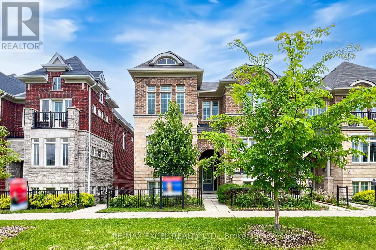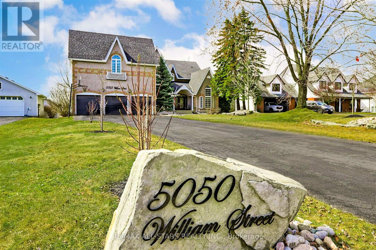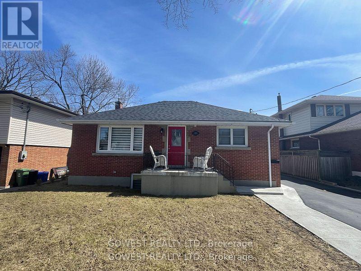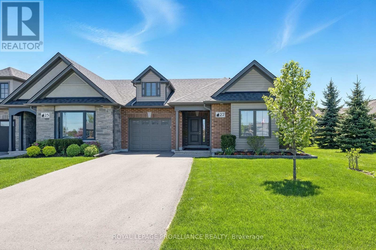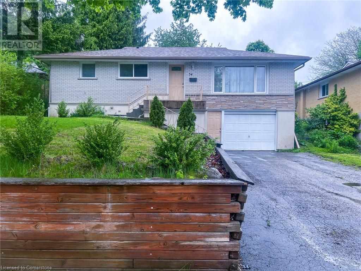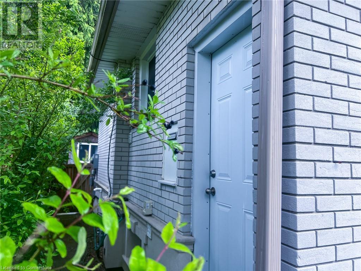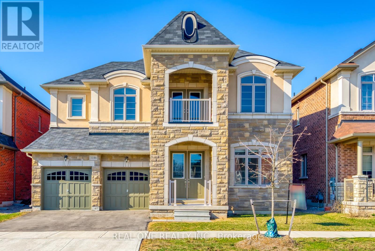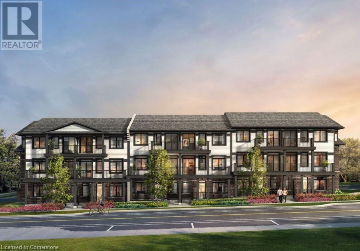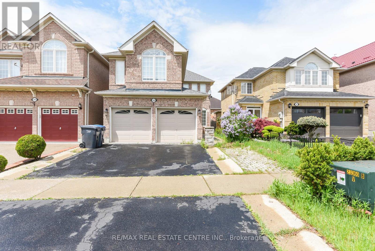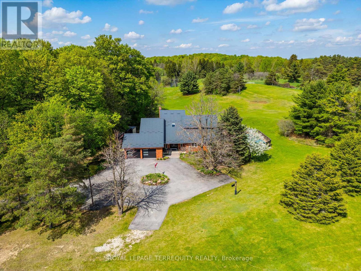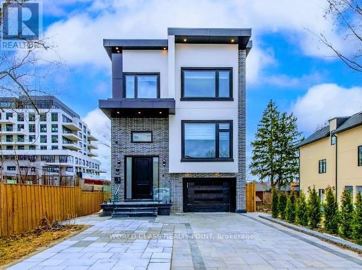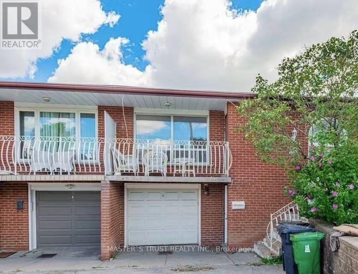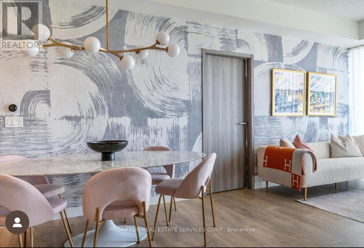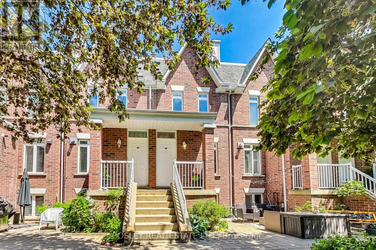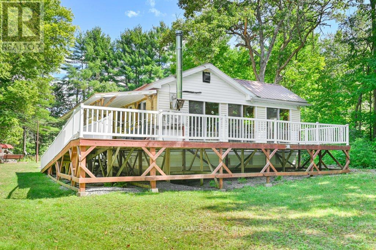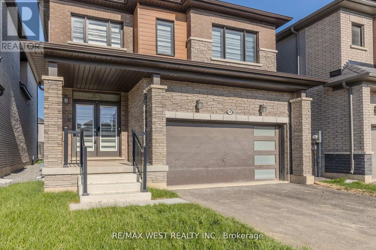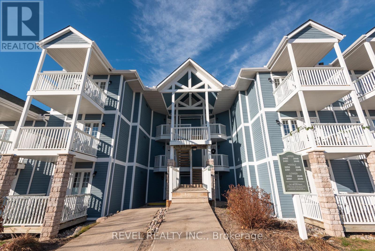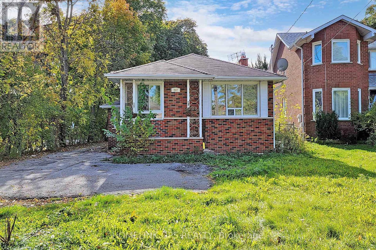22 Rainwater Lane
Barrie, Ontario
Welcome to 22 Rainwater Lane! Be the first to live in this beautifully designed, brand new 3-bedroom, 3-bathroom townhouse located in one of Barrie's most desirable neighbour hoods. This modern and spacious home offers a bright, open-concept layout with large windows that flood the space with natural light. The stylish kitchen features Quartz countertops, stainless steel appliances, and plenty of storage, flowing seamlessly into the living and dining areas perfect for everyday living and entertaining. Upstairs, you'll find three generously sized bedrooms, including a primary suite complete with a private ensuite bathroom. With three bathrooms in total, comfort and convenience are assured for families. The home also includes an attached two-car garage with inside entry and a beautiful outdoor area to enjoy. Ideally located close to all major amenities including shopping, dining, parks, and schools, this townhouse also offers easy access to public transit and major highways, making commuting a breeze. Available immediately. (id:59911)
RE/MAX Premier Inc.
390 Dean Avenue
Oshawa, Ontario
Welcome to 390 Dean Ave Unit # 1 This charming 2 bedroom, 1 bathroom . Nestled in a family-friendly, well-maintained complex, this unit includes your own exclusive parking spot and the convenience of local amenities, a local public school just across the street and close proximity to HWY 401. Don't miss out on the opportunity to make this lovely property your new home. Schedule a viewing today and experience the comfort and convenience of 390 Dean Ave Unit #1 for yourself! (id:59911)
RE/MAX Crossroads Realty Inc.
25 Grencer Road
Bradford West Gwillimbury, Ontario
Free standing Buildings, 9600 sq ft barn ( 20 ft Ceiling), and 2000 sq ft office, Approximately 5 Acres Of Prime Rich Organic Soil Suited To Growing Just About Anything, Located On A Quiet Dead End Road, Peaceful Country Setting Yet Minutes To Town And All Amenities, Go Train And Highway 400! Note Property Receives A Tax Farm Rebate. ****** 3-Phase: 600A, 600V ****** (id:59911)
Homelife New World Realty Inc.
74 Rifle Range Road
Hamilton, Ontario
Close To McMaster University. Spacious Updated Bungalow On A Rare Find 57'X152' Huge Lot In highly sought-after "Ainslie Wood West Neighbourhood", Hamilton, Total 6 Spacious Bedrooms, Fully Finished Lower Level With Sep. Entrance. Parking For 4 Cars. Fully Renovated New Main Floor Kitchen (2025), Updated Bathrooms, New Flooring (2025), New Electric Fireplace (2025), Freshly Painted. Pot lights. Steps to Fortinos, Nearby School, Public Transit & Highway, Parks, Recreation Centers, Shopping, Restaurants. Ready To Move In! Flexible Closing! Great Investment Opportunity! **Virtually Staged** (id:59911)
Century 21 Millennium Inc.
360 Remembrance Road
Brampton, Ontario
A true showstopper! This exquisite detached home is located on a premium ravine corner lot and showcases over $250,000 in upgrades and improvements. Boasting approximately 4,300 sq. ft. of luxurious living space, the home features 5+3 bedrooms and 6 bathrooms, combining elegance with functionality. Soaring 9-foot ceilings on both the main and second floors, along with hardwood flooring throughout, add to the homes upscale appeal. The gourmet kitchen is a chefs dream, complete with a gas cooktop, premium countertops, a center island, and a built-in oven/microwave ideal for both everyday living and entertaining. The expansive main floor includes separate living, dining, and family rooms, beautifully enhanced with chandeliers and pot lights. The master suite offers a private retreat with an upgraded 5-piece ensuite and two walk-in closets. A fully finished legal basement apartment with a separate entrance provides an excellent opportunity for rental income or multigenerational living. With a 2-car garage and 3-car driveway, this home offers ample parking and luxurious finishes throughout, making it the perfect blend of comfort, sophistication, and practicality. (id:59911)
Ipro Realty Ltd.
714 - 7900 Bathurst Street
Vaughan, Ontario
Welcome To This Beautiful Bright, Spotless And Spacious Legacy Park Condo Unit By Liberty Development. This is One Of The Largest One Bedroom Unit In The Building. Kitchen Granite Counter Tops, Mirrored Closets, Closet Organizers, Stainless Steel Appliances, Ensuite Laundry. Cozy Living Room With W/O To Large Balcony, Laminate Floors, Oversized Washer & Dryer. 9' Ceiling. High Ranking Schools. Walk To Walmart, Restaurants, Promenade Mall, Schools, Parks, Ttc/Yrt Transit, Viva At Doorstep & Easy Access To Hwys. A+ Amenities: club facilities, fully equipped fitness room, Party Rm, 24Hr Conc./Security, Sauna, Golf Simulator, Hot Tub, Rooftop Patio, Media Rm, Guest Suites & More! **EXTRAS** Was Professionally Painted (id:59911)
Right At Home Realty
527 - 1881 Mcnicoll Avenue
Toronto, Ontario
Luxurious Tridel built townhome. The largest unit (1900 sf) with exquisite layout providing comfort and quiet living. The house is kept in perfect condition and super clean. 2nd floor Master Bedroom has a retreat area/den. 3rd floor has skylight, 2 Bedrooms, a family room & a bath, like a separate apartment. Close to the busiest areas of Scarborough and Markham with all convenience, shopping, restaurants, schools, sports & community centres.., yet L'Amoreaux North Park is just near by. 24 hr gatehouse security. Roof replaced by management few years ago. Great value for a 1900 sf home. (id:59911)
Goldenway Real Estate Ltd.
1810 - 70 Forest Manor Road
Toronto, Ontario
Emerald City #1. 1 Br With 1 Bath, Parking, And Locker. Bright And Spacious 9 Ft. Ceiling. Designer's Kitchen, Open Concept.North View, Large Private Balcony. P1 To Subway And Steps To Fairview Mall. Easy To Access To 404/401 Highway. (id:59911)
Homelife New World Realty Inc.
802 - 5949 Yonge Street
Toronto, Ontario
Welcome to stunning Sedona Place! This Co Ownership Condo is the perfect blend of primetime location, affordability and ample space for all your needs. This corner unit, freshly painted 2 Bed Plus Den, features a very spacious open concept living and dining room, kitchen with granite counters, stainless steel appliances, laundry, and ample storage with lots of cabinetry, and a den large enough for alternative dining area or perfect for an office! Down the hall you'll find an upgraded 4 piece bathroom, and two very generous sized bedrooms, primary bedroom has a walk in closet! Step outside to your balcony and relax while enjoying fantastic privacy and north views. Must be seen, tons of natural light from large windows throughout. Unit comes with exclusive parking and locker! Superior location only steps away from Finch Station, public transit, tons of shops and restaurants, schools, parks and gardens. Total Monthly Maintenance fee is $1375.12 + 75 (parking)= $1450.12 (INCLUDES PROPERTY TAX) (id:59911)
Royal LePage Signature Realty
307 - 151 Avenue Road
Toronto, Ontario
Live At The Luxurious Avenue 151 Yorkville Condos! Bright And Spacious, Open Concept, Floor To Ceiling Windows, Perfect Split 2 Bed, 2 Baths Plus Den Layout. Spacious Master W/4-Pc Ens + W/I Closet, Large 2nd Bedroom And Den Perfect For An Office, Oak Hardwood Floors, . Tenant To Pay Hydro And Water - Enercare. (id:59911)
RE/MAX Dash Realty
3 - 12 Wallace Street
Brockton, Ontario
COMMERCIAL SPACE AVAILABLE FOR LEASE IN WALKERTON. Total of 2800 sq. ft. for lease located in the lower level in this well located and well maintained professional building. The landlord is flexible and willing to create and customize the square footage you require to operate your business from. Ample parking is a bonus. Excellent opportunity for a multitude of businesses. Cost of lease is $13/square foot with TMI $3.25/sq. ft. Call to discuss the possibilities! (id:59911)
Wilfred Mcintee & Co Limited
2852 Dufferin Street
Toronto, Ontario
Unattended Coin Laundromat for Sale Dufferin Street, Toronto High-Traffic Location Here's your chance to own a solid, easy-to-run business in a busy part of Toronto. This coin laundromat has been operating smoothly for years, fully unattended. Its located on Dufferin Street with great signage and steady foot traffic from nearby apartment buildings, houses, and local businesses. The space is clean, well-organized, and easy to manage. Everything is already in place just take over and keep it going. There's even room to grow if youd like to add wash-and-fold or dry-cleaning services down the road. What's Included: Washers (19 total):5 x Continental 40 lbs. (1 year old)2 x Maytag 60 lbs (7 years old)12 x Huebsch 30 lbs (3 years old)Dryers (18 total):14 x Huebsch 30 lbs. (1 year old)2 x Huebsch 40 lbs. (1 year old)2 x Maytag 40 lbs (7 years old)Extras: CCTV security system Automatic door locks All machines in good working order Seller will train the buyer This is a great opportunity if your looking for a steady, low-maintenance investment. The area is growing, and the customer base is already established. Buyers and their agents are responsible for verifying all measurements and business details. (id:59911)
Royal LePage Real Estate Services Ltd.
801 - 345 Wheat Boom Drive
Oakville, Ontario
Modern 1-bedroom Condo With Breathtaking East-facing Views In North Oakville! Welcome To This Stunning 1-bedroom, 1-bathroom Condo In The Heart Of North Oakville, Where Contemporary Design Meets Smart Living. This Thoughtfully Designed Unit Features Soaring 9-ft Ceilings, An Open-concept Layout, And An Expansive East-facing Balcony Offering Spectacular City Views And Abundant Natural Light. The Sleek, Modern Kitchen Is Equipped With Granite Countertops And Stainless Steel Appliances, Perfect For Cooking And Entertaining. The Spacious Primary Bedroom Boasts A Walk-in Closet With Custom Built-ins, Providing Ample Storage. Experience Next-level Convenience With Smart Home Features, Including Keyless Entry, Two-way Video Calling, And App-controlled Lighting, Door Locks, Thermostat, And Security System. The Building Offers License Plate Recognition For Garage Access, Secure Parcel Storage, And Enhanced Security With Cameras Throughout. Unmatched Luxury Amenities Include A Fully Equipped Gym, A Rooftop Party Room With An Outdoor Terrace And BBQ Area, And A Sophisticated Lobby With Automated Parcel Storage. Ideally Situated, This Condo Is Just Steps From Parks, Trails, Top-rated Schools, Shopping, Dining, And Transit, With Easy Access To Highways For A Seamless Commute. Designed With Vastu And Feng Shui Principles, This East-facing Unit On The 8th Floor Promotes Positive Energy, Harmony, And Well-being With Its Open, Unobstructed Views And Natural Light. Includes 1 Parking Spot. Dont Miss This Rare Opportunity To Own A Stylish And Well-connected Home In Oakville! (id:59911)
Royal LePage Signature Realty
801 - 3883 Quartz Road
Mississauga, Ontario
LUXURY, CONVENIENCE & SMART LIVING IN THE HEART OF MISSISSAUGA! Step into sophisticated urban living with this 2-bed, 2-bath + Den condo that redefines modern comfort. Featuring an open-concept kitchen & living area, built-in appliances, and an upgraded front-load washer & dryer, this unit blends style with function. Enjoy Cityview with Floor-to-ceiling window. With over 900 sq ft of combined interior & exterior space, you'll have room to breathe inside and out! Location? Unbeatable. Steps to John Cleary Park, Square One, endless retail & dining, and the Mississauga YMCA. Commuting is a breeze one block from Hwy 403, 5 minutes to GO Transit (West Region & Cooksville).This isn't just a condo its a lifestyle upgrade. (id:59911)
Century 21 The One Realty
164 Centre Street N
Oshawa, Ontario
Charming Duplex, in 1 3/4 storey. Perfect for Investors or Homeowners! This well-maintained duplex offers two separate units, each with its own private entrance and parking, making it an ideal property for investors looking to start or expand their investment portfolio. Main Floor Unit: 1-bedroom apartment, recently renovated with a brand-new bathroom and an updated kitchen complete with appliances. Second Floor Unit: 2-bedroom apartment, freshly painted and move-in ready. Live in one unit while renting out the other to help with your mortgage, or rent out both for a great income opportunity! Conveniently located near downtown, the hospital, public transit, schools, and the Oshawa Valley Botanical Gardens. Quick possession available don't miss out on this opportunity! (id:59911)
Century 21 Percy Fulton Ltd.
1123 Conservation Road
Gravenhurst, Ontario
Seize the extraordinary chance to bring your dream cottage or waterfront home to life in this idyllic setting, mere minutes from Gravenhurst. Spanning nearly 3 acres, the property boasts an impressive 200 feet of waterfront on a perfectly level lot, ensuring breathtaking summer sunsets. Adorned with beautiful granite outcroppings along the shoreline, the property offers panoramic views across the serene expanse of Doe Lake. Don't let this opportunity pass you by ? forge lasting family memories in this truly remarkable location. (id:59911)
Chestnut Park Real Estate
3121 Victoria Street
Oakville, Ontario
This well-maintained home has been loved by the same family for 50 years! It is ready for new owners to purchase it and put their personal stamp on the home. Offering over 1,600 square feet of space above grade, plus a large basement ready for your vision and design (Please note: the room dimensions shown for the basement are for unfinished space). Large Family Room overlooking the lovely yard. Four good sized bedrooms upstairs, plus a semi-ensuite 4 piece bathroom. Recent upgrades include a new driveway in 2024, furnace and air conditioner in 2017, and windows in 2006/2007. The double car garage is a wonderful feature, as is the huge 49 x 132 foot lot. All of this on a quiet street in the heart of beautiful Bronte. Walk to the harbour. Great access to parks, shopping, Bronte Go Station, etc. (id:59911)
Royal LePage Real Estate Services Ltd.
280 Lester Street Unit# 103
Waterloo, Ontario
Condo commercial unit for sale close to both University (U of W & WLU) - It is professionally finished great for services , fast food and restaurant. 1250 sqft with handicap bathroom and kitchenette. The ceiling spray painted. Current tenant is month to month (id:59911)
Royal LePage Wolle Realty
9 Booth Street
Bradford West Gwillimbury, Ontario
Welcome to this sun-filled 4+1 bedroom, 4-bath home on a beautifully landscaped 43x112 ft lot. The open-concept layout boasts a gourmet kitchen with granite counters, a breakfast bar, and an oversized family room with a gas fireplace. Upstairs features four spacious bedrooms, including a primary suite with a walk-in closet and organizers, plus two full bathrooms. The finished basement includes a large rec room, a fifth bedroom, and a full bathroom ideal for an in-law suite or potential rental income. Located in a family-friendly neighborhood, just minutes to schools, trails, shopping, and transit. This move-in-ready gem is a perfect blend of space, comfort, and value! (id:59911)
Century 21 Property Zone Realty Inc.
1908 - 2910 Hwy 7 Road
Vaughan, Ontario
Welcome to the Expo Condos in the heart of the highly sought after area of Downtown Vaughan. Discover your dream suite! This stunning 10ft ceiling, 2-bedroom, 2 full bathroom unit has Amazing panoramic views with floor-to-ceiling large windows and a sun-filled open concept floor plan. Brand new premium flooring throughout, and ensuite laundry. Upgraded kitchen showcases stainless steel appliances, backsplash, quartz countertops and a center island breakfast bar. Includes one exclusive underground parking spot and one storage locker. Extensive building amenities include 24-Hour Concierge, Indoor Pool, Sauna, Steam Rooms, Fitness Center, Yoga/Exercise Room, Recreation/Games Room, Theatre, Rooftop Terrace, Outdoor Park, BBQ, Pet Spa, Party room and Guest Suites. You can't beat this location! Condo conveniently located close to major highways 400/401/407, Vaughan Metropolitan Centre, Cortelucci Hospital, Canada's Wonderland, and Vaughan Mills Mall. Walking distance to new TTC subway transit, VIVA/YRT and GO Transit. Close to York University, entertainment, restaurants and shopping! Don't miss this amazing opportunity! (id:59911)
Exp Realty
3915 - 45 Charles Street E
Toronto, Ontario
Prime Location In Downtown! Work/School/Shopping/Entertainment District. Chaz Yorkville! One Bedroom plus One Den ~757 SF & ~55 SF open balcony! The Den can be converted into a single bedroom! South Facing W/Lot Of Sunshine, Lake view, & No Obstruction! Laminate Floor All Thru ! 9' Ceiling! Modern Kit W/Granite Countertop & Electric Cook-Top! Good layout w/good view easy to rent as income property! 24 Hr Concierge & Chaz Club Facilities@ 26th & 37th Floors With Incredible Downtown Skyline & Lake Views! Close To TTC, Subway, Offices, U Of T, Toronto Metropolitan University, Shops At Yorkville & Restaurant. (id:59911)
Homelife New World Realty Inc.
131 Downes Road
Seguin, Ontario
Welcome to your perfect lakeside retreat ! This winterized, 4-Season Waterfront cottage is nestled on the serene shores of sought-after Horseshoe Lake, one of the areas most desirable and popular lakes offering outstanding boating, swimming and fishing just 10 minutes south of Parry Sound and on the edge of the Muskokas. Set on a private, well treed 1.68 acre lot, this charming 3-bedroom, 2-bath cottage offers an ideal blend of comfort, privacy and natural beauty. Inside, cottage is warm and welcoming with an open and functional layout that brings family and friends together. The living spaces are filled with natural light, while the large deck invites you to relax outdoors and take in the surrounding peacefulness and nature. The full basement is unfinished with an access door to accommodate your snowmobiles or atv's. This area could also be finished to your taste or use as storage or a workshop area. A cozy Bunkie/sauna building at the shoreline, complete with a shower and composting toilet at the shoreline is perfect for extra guests or quiet moments of relaxation after a swim in the lake. The small shallow beach area is great for kids, swimming and a great spot for launching your next paddling adventure. This property is lovingly maintained with pride of ownership evident throughout and most furnishings included so you can start enjoying the cottage life right away. While the road access is seasonal, it is well maintained with a modest $200.00 annual road fee. This is a turn-key opportunity to enjoy cottage life on one of the regions most cherished lakes. Whether you are seeking a weekend getaway or a place to create lasting summer memories, this Horseshoe Lake gem is a rare find. Don't miss the opportunity to own your own piece of waterfront paradise. (id:59911)
Century 21 Granite Properties Ltd.
10 Harris Street Unit# Main Floor
Tillsonburg, Ontario
BEAUTIFULLY & TOTALLY RENOVATED CARPET FREE ONE BEDROOM MAIN FLOOR UNIT ALL INCLUSIVE! Offering huge welcoming bright living room with a front porch, separate dining room with sliding door to great deck, and a great kitchen with large window overlooking the yard. The master bedroom is a spacious size which adjusting to the full 5 pieces bathroom with double sink and the full laundry. Fantastic location across the street from Tillsonburg Town Centre for all your conveniences. This main floor unit comes with one parking spot. Just move in and enjoy! Add schedule B. Available immediately. Room sizes are approximate. Measurement provided by the seller. (id:59911)
RE/MAX Escarpment Realty Inc.
625 - 275 Village Green Square
Toronto, Ontario
Luxury condo by Tridel at Avani 2, Kennedy/401. 1+1 with 2 full baths, south-facing, modern kitchen with granite countertops, stainless steel appliances, and balcony. Laminate floors, 24hr concierge, gym, guest suites, games room. Quick access to Hwy 401, TTC, Kennedy Commons, and Agincourt Mall. Lease this luxurious unit today! Tenant supply credit report, employment/income proof, rental application; Tenant pays all utilities, 1st and last month deposit, $300 Key deposit. (id:59911)
Century 21 Infinity Realty Inc.
283 Dundas Way
Markham, Ontario
Welcome To This Stunning End-Unit Townhome Featuring 3 Spacious Bedrooms And 2.5 Bathrooms. This Beautifully Designed Home Boasts An Open-Concept Main Floor With 9 Foot High Ceilings & Pot Lights, Creating A Bright And Inviting Atmosphere. Brand New Quality Engineered Hardwood Floors & Zebra Blinds Throughout & Freshly Painted. Primary Room Includes A 5pc Ensuite & A Walk-In Closet. Enjoy The South Facing Outdoor Patio. Perfect For Relaxing Or Entertaining Guests.The Lower Level Offers Direct Access To A Double Car Garage And Includes A Separate Side Entrance, Providing Added Convenience And Potential For A Private Living Space Or Home Office Setup.This Home Blends Style, Comfort, And Functionality In Every Detail Perfect For Modern Family Living. Close To Good Schools, Parks, Shops, Mount Joy Go Station. EXTRAS: Existing: S/S Fridge 2025, S/S Stove, Range Hood (2025), S/S Dishwasher, Washer & Dryer, All Elf's, All Window Coverings, Furnace, CAC, Gdo + Remote, Central Vacuum Rough-In, Security Camera Above Garage Door. (id:59911)
RE/MAX Excel Realty Ltd.
5050 William Street
Pickering, Ontario
Welcome to this breathtaking estate in Claremont, where luxury meets tranquility. Nestled on an expansive 82' x 489' lot, this home offers over 9,000 sq. ft. of refined total living space, including a custom-finished basement and serene views backing onto a creek with lush greenspace. Designed for comfort and elegance, this home features hardwood flooring throughout, multiple fireplaces, and an open-concept chefs kitchen with premium Jenn-Air appliances, a 6-burner gas stove with dual ovens, pot filler, oversized fridge & freezer, butlers pantry, and a walk-out to the backyard perfect for entertaining. With 8 spacious bedrooms and 7 bathrooms, this estate is ideal for multi-generational living. The primary suite is a true retreat, boasting a 5-piece spa-like ensuite with a soaker tub, heated floors, a walk-in dressing room that can be used as a nursery or bedroom, and a private balcony overlooking the stunning yard. Entertainment and wellness are at the heart of this home, offering a private theater, custom gym, and fiber optics throughout for modern convenience. The triple-car garage is a car enthusiasts dream, featuring two electric car chargers, two Lift King car lifts, and side-mount door openers. Owned solar panels create an eco friendly home that's located on a quiet street in a sought-after neighborhood, this exceptional property delivers both privacy and prestige. Do not miss your chance to own this extraordinary home! (id:59911)
RE/MAX All-Stars Realty Inc.
131 Huston Street
Burk's Falls, Ontario
Sunlit open concept bungalow is a pleasure to view and offers you the ideal village lifestyle. Walking score of 10 with an easy stroll to shops, restaurants, school, and a park on the river. This 2 bedroom, 2 bathroom residence with large windows and up to the minute decor is vacant and ready for you to move in! Care free flooring and neutral decor will please the pickiest of buyers. Primary bedroom features a walk out slider to a sunroom and another sliding door to a lovely private deck suitable for bbqing and entertaining. Entry is a spacious area with a french door to your living room and is a bright and attractive first introduction to your home. The residence has an attached carport with built in pot lights and pine ceiling which gives the home an established look and is great to keep your vehicles snow free and allows you to walk around to the back door without getting wet on a rainy day. 3 front windows, shingles, generator, central air were all new in 2019. New efficient forced air gas furnace in 2017. Plumbing updated to PEX 2020. New owned hot water tank in 2023. There are 2 sheds with the same vinyl siding as the home are attractive and practical. One is 20' x 8' and is fully insulated and is an ideal workshop. The backyard is level and great for kids, pets, gardening or whatever you are dreaming of. The bright and clean basement offers laundry and a workbench and is great for storage. Don't miss this property...you will love it! (id:59911)
Royal LePage Lakes Of Muskoka Realty
Lower Level - 135 West 27 Street
Hamilton, Ontario
Absolutely Amazing 3 Bedroom(Lower Level).Totally Renovated Apartment In Excellent Location , Sought-After Area Of Westcliffe On Hamilton Mountain .Includes. 2 Parking Spots. .Beautiful Kitchen With Quartz Countertops. Ensuite Laundry . Very Bright . This Home Is Located In One Of The Most Desirable Mature Neighborhoods On Hamilton Mountain . Close To Schools, Parks, Shopping And Recreation, Mohawk College, Hospital, Linc & Hwy 403 Access. Large Windows .Pot Lights Unit Available Immediately (id:59911)
Gowest Realty Ltd.
11 Cecil Street
Essa, Ontario
Fantastic Opportunity for Investors, First-time Buyers and Handy Individuals! This solid and affordable 2 bedroom bungalow sites on a generous 57 feet X 263 Feet Lot, offering endless potential. The one features a bright, open-concept living room and eat-in kitchen, two spacious bedroom, an updated 4 pc bathroom and a large Laundry room. A Standout feature is the 22 feet X 38 feet detached garage equipped with its own 100-amp panel, a 9 ft overhead door at the front and an additional side door - ideal for a workshop, storage or hobby space. Located within walking distance to schools, parks, public transit, and all amenities. Property is being "sold as-is" condition. A great opportunity to renovate, customize and build equity. (id:59911)
Toronto Real Estate Realty Plus Inc
5 - 192 Queens Quay E
Toronto, Ontario
Great opportunity to own well established Cannabis store located in downtown Toronto. Surrounded by hi-rise condo and office Buildings. Good income, easy operating and good clientel. Sales $700k/2024. Base Rent $4900/M. High Gross Profit 38%. Upgraded POS system, modernized, beautiful store in the main floor of high-rise condo building. High potential with adding delivery service and local marketing. (id:59911)
Royal LePage Real Estate Services Ltd.
27 Cove Crescent
Brighton, Ontario
Live steps from the shores of Lake Ontario in this immaculate, all-brick, luxury FREEHOLD end-unit townhome! Offering 1,500 sqft of elegant, low-maintenance living, this showpiece home is ideally located in a peaceful neighbourhood near marinas, waterfront restaurants, Presquile Provincial Park, beaches, scenic boardwalks and hiking trails. If you are seeking a turnkey property with upscale finishes and thoughtful design, this one delivers! Inside, the front foyer welcomes you with custom built-in cabinetry, leading into a bright, open-concept designed living space. The chef-inspired kitchen is sure to impress with sleek quartz countertops, sit-up breakfast bar, SS appliances, pull-out cabinetry and large pantry, perfect for cooking and entertaining with style. Unwind in the cozy living area by the stone-surround gas fireplace on cool evenings, or step through French doors to your backyard oasis. The large patio with an extended roof is perfect for year-round enjoyment, ideal for hosting, dining or simply relaxing...rain or shine! A partially fenced yard and wooden privacy walls enhance the sense of tranquility while you enjoy the perennial gardens. The spacious Primary Bedroom is a true retreat with fireplace, WI closet, ensuite featuring a glass & tile WI shower with accessibility features and second French doors giving access to the patio for morning coffee rituals. The second bedroom offers flexible space for guests, a home office or den, conveniently located next to a full 4pc bath. The well-appointed laundry room includes built-in shelving and a utility sink, while direct access to the large garage with extra storage adds functionality and convenience. Luxury, lifestyle and location all wrapped into one in this stunning home. Convenient 401 access & a short drive to the VIA. Brighton offers all amenities & an active lifestyle community with Rec Centre, Curling Club, Summer concerts, Tennis & Pickleball Courts, YMCA, and so much more! Welcome Home! (id:59911)
Royal LePage Proalliance Realty
54 Austin Drive Unit# Upper
Waterloo, Ontario
Bright and Inviting Upper Unit for Lease at 54 Austin Drive, Waterloo! This spacious 3-bedroom raised bungalow is located in a desirable, family-friendly neighborhood. The upper-level unit features 3 generous bedrooms, 1 full bathroom, and access to a private, fenced backyard—perfect for relaxing or entertaining. Enjoy close proximity to outdoor amenities like tennis courts, soccer fields, arenas, and Waterloo Park. Conveniently located near top-rated public and Catholic schools, both universities, shopping centers, and public transit just a short walk away. Ideal for families or professionals seeking comfort and convenience! (id:59911)
RE/MAX Twin City Realty Inc.
54 Austin Drive Unit# Lower
Waterloo, Ontario
Spacious 2-Bedroom Basement Unit for Lease at 54 Austin Drive, Waterloo! This well-maintained basement apartment offers 2 spacious bedrooms, 1 full bathroom and a private separate entrance for added privacy and convenience. The unit includes access to garage space and is ideal for professionals or small families. Located in a quiet, family-friendly neighborhood, you’ll enjoy easy access to top-rated schools, both universities, shopping centers, highways and public transit. Nearby parks, soccer fields, and recreational facilities provide plenty of outdoor options as well. (id:59911)
RE/MAX Twin City Realty Inc.
3186 Buttonbush Trail
Oakville, Ontario
Stunning Green Park Home In Upper Oak Community, Over 3500 Sq.Ft. Of Finished Living Space, Facing Park Featuring 10' HighCeilings On The Main Floor And 9' On The 2nd Flr. Great Layout, Main Flr Laundry, Office, Family Room With Gas Fireplace, Open Concept KitchenWith Centre Island, Granite Counter Top, Breakfast Area Walk Out To Backyard.Hard Wood Floor Throughout. 2 Car Garage. Master With Walk-In, 5Piece Ensuite, All Other 3 Beds With Ensuite Access. Close To Park, Schools,Nature Trails & All Amenities. Minutes To 407,403,Qew & Go Train, Shopping, Restaurants, Public Transit. (id:59911)
Real One Realty Inc.
Th 364 - 90 Honeycrisp Crescent
Vaughan, Ontario
One year new townhouse located in the south quadrant of the spectacular VMC. This side unit offers the opportunity to live in a luxurious and spacious 3-bedroom, 2.5 Bath with Open concept Kitchen living area -1608 sqft. home in a warm pleasant new neighborhood. Experience the best of modern life, the excitement of living in a vibrant downtown core and the tranquility of being surrounded by Transit Hub, Subway, Retails and restaurants, etc. (id:59911)
Mehome Realty (Ontario) Inc.
903 - 9000 Jane Street
Vaughan, Ontario
Welcome To Charisma Condos by Greenpark Urban Living At Its Finest! Situated In The Vibrant Heart Of Vaughan, This Beautiful 1 Bedroom + Den Suite Offers 622 Sq. Ft. Of Thoughtfully Designed Living Space With 9-Foot Ceilings And Bright Floor-To-Ceiling Windows That Fill The Home With Natural Light. Enjoy Stunning South Views Of The CN Tower From Your Private Balcony, Perfect For Morning Coffee Or Evening Relaxation.This Unit Includes 1 Underground Parking Spot And 1 Bicycle Locker For Your Convenience.Just Steps From Vaughan Mills Shopping Centre, Transit, Dining, Entertainment, And More, Everything You Need Is At Your Doorstep.Residents Enjoy Access To An Impressive Array Of Amenities, Including A Wi-Fi Lounge, Pet Grooming Room, Theatre Room, Game Room, Family Dining Room, Billiards Room, Bocce Courts & Lounge. Stay Active And Recharge At The 7th Floor Outdoor Pool, Fitness Club, And Yoga Studio At The Wellness Centre.Modern Comfort, Prime Location, And Resort-Style Living Welcome Home! (id:59911)
RE/MAX Experts
176 Oat Lane
Kitchener, Ontario
Welcome to the Community of Wallaceton in Huron Village. This is truly a friendly neighbourhood with parks and shopping close by. This Turquoise Urban Town Model boasts many upgrades such as upgraded plank laminate flooring that ties the unit together beautifully, NO Carpet! Over $25,000 worth of upgrades in this stunning unit! The kitchen has a huge expansive breakfast island so there is no need for a table, all upgraded stainless steel appliances, stainless modern range hood, beautiful backsplash and a convenient stackable laundry set on the second floor. Off of the great room is a walk out to a comfortable balcony. Going up the stairs to the second floor are 2 bedrooms, 3 piece ensuite and a 4 piece family bathroom. There is another private balcony off of the primary bedroom. With all of your desired community amenities at your front door, Wallaceton’s master-planned community design makes it the perfect place to call home and play. Spend a little time exploring the quiet trails and parks or head to the boutiques and eateries of its bustling town Centre, or spend some time outdoors at Kitchener’s largest sports facility, RBJ Schlegel Park, conveniently located right across the street. Wallaceton’s picturesque green spaces, gives you the flexibility of Urban living close to everything to call home. Your parking spot is located right outside your door! (id:59911)
Condo Culture
1802 - 60 Charles Street W
Kitchener, Ontario
Sophisticated Urban Living at Charlie West A Rare Corner Unit with Stunning City Views. Welcome to Charlie West, one of Kitcheners most sought-after residences, offering an unparalleled urban lifestyle in the heart of the city. This spacious 2-bedroom, 2-bathroom condo spans nearly 1,000 sq. ft. and is perched on the 18th floor, boasting breathtaking north and east-facing views and modern elegance. This rare corner unit is designed for both comfort and style, featuring an open-concept layout with floor-to-ceiling windows, allowing for an abundance of natural light throughout the day. The gourmet kitchen is a chefs dream, complete with a large island, granite countertops, stainless steel appliances, and ample storage space. The primary bedroom offers a walk-in closet and a luxurious en-suite bathroom with a glass-enclosed shower, while the second bedroom is perfect for a guest room or home office. Additional highlights include 9' ceilings, premium laminate flooring throughout, in-suite laundry, and a private balcony where you can enjoy the views. Residents of Charlie West enjoy top-tier amenities, including a concierge service, entertainment lounge, fitness center, theater room, and a landscaped rooftop terrace with BBQ areas. The building also offers secure parking, bike storage, and advanced security features for peace of mind. Ideally located in Kitcheners Innovation District, youll be just steps away from Victoria Park, the future transit hub (GO Train, VIA Rail, LRT-ION), Google, Communitech, Velocity, UW School of Pharmacy, McMaster School of Medicine, and an array of restaurants, cafés, and shops. (id:59911)
Homelife New World Realty Inc.
5989 Sidmouth Street
Mississauga, Ontario
Welcome to this absolutely stunning 4-bedroom, 4-bathroom detached home in the highly sought-after Heartland area of Mississauga, where upgrades abound and every detail has been meticulously attended to. Inside, you'll find gleaming hardwood floors throughout the main and upper levels, a grand wood staircase with iron pickets, and a welcoming gas fireplace set against natural stone. The gourmet kitchen is a chefs dream, featuring granite countertops, backsplash, and top-of-the-line appliances, while the Travertine-tiled hallway and powder room add an extra touch of elegance. Retreat to the luxurious master suite, complete with a jacuzzi tub, separate shower, and generous closet space, or make use of the separate entry to the fully finished basement apartment, which includes two additional bedrooms, a second kitchen, and separate laundry. Private backyard patio, and covered deck plus an impressive 4-car driveway, double car garage. high-efficiency furnace 2023 and a 2021 roof provide peace of mind, while the prime location places you steps from Heartland Town Centre, top-rated schools, BraeBen Golf Course, and direct access to Highways 401 and 403. Roof changed 2022, Air condition 2019, Windows 2015, Furnace 2023. (id:59911)
RE/MAX Real Estate Centre Inc.
8 - 1041 Concession Road
Adjala-Tosorontio, Ontario
Your Country Escape Awaits. Breathe deeply... this is where peace meets luxury. Nestled on nearly 12 acres of rollinghills8 of them thoughtfully groomed this private country retreat blends elegance w/practicality in the most beautiful way. With over 5,400 square feet of beautifully finished living space, there's room here to live expansively & entertain effortlessly. Step inside and fall in love w/ the gourmet kitchen of your dreams. Custom walnut cabinetry,6-burner gas cooktop, built-in oven, steam oven, bronze fixtures, oversized island with prep sink & bar fridge create the perfect setting for everything from weekday meals to holiday feasts. Kitchen flows seamlessly into family room & grand dining area designed for embassy-sized gatherings all grounded by rich, hand-scraped walnut Floors, anchored by rustic wood beams. From here, walk out to sprawling deck made for entertaining & relaxing in total privacy, complete with space for lounging, dining, & soaking in the panoramic views of your own heated pool & peaceful countryside. Downstairs, beautifully finished living space with bedroom, 4 pc bath, laundry, dining room, radiant heated floors throughout, eat-in kitchen, sunlit living area, walk-out to private patio perfect for extended family. Aside from the suite you'll find ample space for yoga, playroom or whatever you can dream up, or as it's current use as oversized bedroom & exercise area and yet another 3 piece bath. Storage has been thoughtfully accounted for. Additional features:* Primary on main* 5 bathrooms* 50-year steel roof* Coveted natural gas service* High speed fiber optics* Satellite TV service available (Shaw, Bell, Rogers)* 2 Laundry facilities* Completely finished save for cold cellar and utility room* Total privacy with convenience just a short drive away This is more than a home. Its a lifestyle refined, relaxed, and ready to welcome you. Come experience the space, serenity, and craftsmanship of 1041 Concession Road. (id:59911)
Royal LePage Terrequity Realty
517 Glencairn Avenue
Toronto, Ontario
Welcome to this Ultra-Modern 4 bedroom Home At Prime North York Location. with Elevator access, Exterior W Bricks Aluminum Composite & Fluted Panels w Glass Railing Open Concept Large Kitchen W center island High End WIFI Controlled S/S Appliances, Quartz Counter Tops, Large Centre Island. Electric fireplace. Stairs w/Glass Railings. Lots Of Sunlight. Smart Home. Central Sound System. central vacuum Opens to Family Room & Kitchen. All Bedrooms w ensuits washrooms. master BR with balcony. 12 ft high bsmt ceiling. can be a perfect Nanny's suit . professionally finished landscaping make it exceptional home. (id:59911)
World Class Realty Point
25 Navaho Drive
Toronto, Ontario
Bright, spacious new renovated throughout upper unit of a semi-detached house in the High-demand Pleasant View Community. 3 decent-sized bedrooms with two new washrooms (one ensuite). Large open living room and open concept kitchen with quartz countertop. Pot Lights, new engineered wood floor, and new ceramic tiles, etc. Walking distance to Seneca college, Minutes to Hwys 401, 404 & DVP, close to Shopping, Park & Schools. (id:59911)
Master's Trust Realty Inc.
809 - 95 Mcmahon Drive
Toronto, Ontario
Bright & Modern 2-Bedroom Corner Unit in Prestigious Concord Community North York. Welcome to this beautifully designed 2-bedroom, 2-bath corner suite in Concords master-planned North York community. Featuring 9 ceilings, floor-to-ceiling windows, and laminate flooring throughout, this home offers an abundance of natural light and functional layout. Enjoy a spacious open-concept kitchen with built-in modern appliances, granite countertops, backsplash, and undermount sink. The split-bedroom layout ensures privacy, with both bedrooms generously sized and paired with two full bathrooms .Walk out from the living area to a large west-facing balcony complete with radiant ceiling heaters, wood-grain soffit finish, and composite wood decking perfect for relaxing or entertaining. Includes one XL EV parking space and one locker. With 80,000 Sqft Of Amenities, Tennis/Basketball Crt/Swimming/Pool/Dance Studio/Formal Ballroom And Touchless Car Wash. Steps To Brand New Community Centre And Steps To Park. Easy Access To Bessarion & Leslie Subway Station, Go Train Station, And Minutes To Hwy 401/404, Bayview Village & Fairview Mall. 1 XL EV parking spot right at P1 entrance, 1XL storage space. (id:59911)
Prompton Real Estate Services Corp.
2403 - 12 Sudbury Street
Toronto, Ontario
Nestled between Liberty Village & Queen West, this freshly painted townhome offers easy access to both the King & Queen streetcars, Exhibition GO, & the Gardiner Expressway. Surrounded by parks, shops, restaurants, & nightlife. Features include two half baths (one on the main level), 4-piece & 5-piece bathrooms w/soaker tubs and rainfall showers, ample built-in storage, extra wide built-in garage for two cars parked in tandem, & two large private decks. Offers anytime. (id:59911)
Bosley Real Estate Ltd.
174 Cottage Lane
Tweed, Ontario
Hot New Waterfront Listing 174 Cottage Lane Welcome to this stunning year-round riverfront retreat on the picturesque Black River. Nestled on a generous lot, this beautifully updated and impeccably maintained home offers the perfect blend of comfort, style, and serene natural surroundings. With breathtaking views from every window, you'll fall in love with the peaceful rhythm of river life from the moment you arrive. Featuring three spacious bedrooms and a warm, inviting interior, this move-in-ready home is ideal as a full-time residence or a weekend getaway. Comfort is ensured year-round with three heat pumps providing efficient heating and cooling throughout the home. Outdoors, you'll find large storage sheds, a detached garage with a cozy woodstove, and plenty of space for hobbies, a workshop, or all your outdoor gear. Fishing enthusiasts will appreciate the angling just steps from the door, while nature lovers will relish the quiet, scenic setting. Whether you're seeking a personal sanctuary or a family-friendly escape from the hustle and bustle, 174 Cottage Lane is your chance to own a slice of paradise. (id:59911)
Royal LePage Proalliance Realty
399 Barker Parkway
Thorold, Ontario
Welcome to this spacious and inviting 4-bedroom detached home in the heart of Thorold! Perfect for families or professionals, this home offers modern comfort, generous living space, and a warm neighbourhood feel. Inside, you'll find four bright, well-sized bedrooms with ample closet space ideal for a growing family or setting up a home office. The welcoming family room is filled with natural light, creating a cozy space to unwind or entertain guests. The kitchen is equipped with modern appliances, abundant cabinetry, and plenty of counter space. It opens seamlessly to the breakfast area, making daily meals both easy and enjoyable. With two full bathrooms and a convenient upstairs laundry area, the home is designed for everyday ease. Step outside to a large private backyard perfect for barbecues, gardening, or relaxing in the fresh air. Located in a quiet, family-friendly neighbourhood, this home is minutes from schools, parks, shopping, and offers quick access to major highways. Enjoy the small-town charm of Thorold with the added convenience of being close to St. Catharines and Niagara Falls. If you're looking for space, comfort, and convenience in a peaceful community this is the one. Dont miss your chance to make it yours! (id:59911)
RE/MAX West Realty Inc.
2250 - 90 Highland Drive
Oro-Medonte, Ontario
ATTENTION INVESTORS, ENTREPRENEURS & BUSINESS OWNERS!! Welcome to your all-season retreat in the heart of Horseshoe Valley! This exceptional, fully furnished condo offers not just a place to stay but a complete lifestyle and income-ready investment in one of Ontarios premier adventure destinations. Uniquely designed, this unit features two separate living spaces within one property: a 1-bedroom suite with a full kitchen, luxurious 6-piece bathroom, and a private balcony overlooking the serene surroundings; and a studio bachelor unit with a convenient kitchenette, 3-piece bathroom, and its own private balcony ideal for guests, family, or rental income. Both suites are connected by a shared foyer that leads to a private laundry and storage room, offering flexibility and privacy for multi-use living.This is a true turnkey purchase fully furnished with everything you need, from linens and kitchenware to a record player and board games. Even better, the sale includes a professionally designed website, promotional flyers, high-quality listing photos, and a ready-to-go Airbnb setup, making it effortless to begin generating income or sharing the space. The condo complex features fantastic resort-style amenities including indoor/outdoor pools, a sauna, gym, BBQ area, firepit, and playground all surrounded by the natural beauty of Horseshoe Valley.Located just minutes from ski hills, golf courses, hiking and biking trails, and the renowned Vettä Nordic Spa, this is your year-round base for adventure and relaxation. Whether you're looking for a personal getaway, an investment property, or both, this rare offering is a unique opportunity to own in one of Ontarios most desirable lifestyle communities. Don't miss out book your private showing today! (id:59911)
Revel Realty Inc.
267 Elgin Mills Road W
Richmond Hill, Ontario
Must See! **50 X 182.87 Feet* Huge LOT With Stunning Raised Bungalow Located In Prestigious Heart Of Richmond Hill. Bright & Spacious 3 Bedrooms + 3Washroom!!. Basement Apartment With Separate Entrance Including 2 Large Bedroom + Washroom & Kitchen !. Top Ranking School Zone . St Theresa CHS ( AP Program). Alexander Mackenzie HS ( IB Program). Minutes to HWY 404, YRT ,Supermarket , Restaurant. Some interior photos are different from current . (id:59911)
Homelink Gps Realty
Homelife Landmark Realty Inc.

