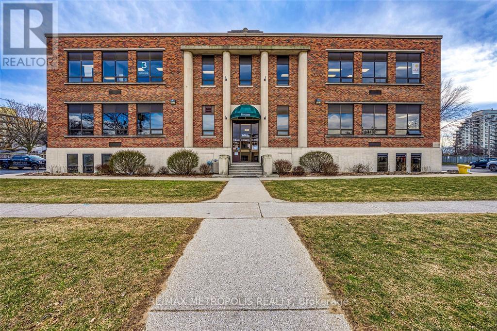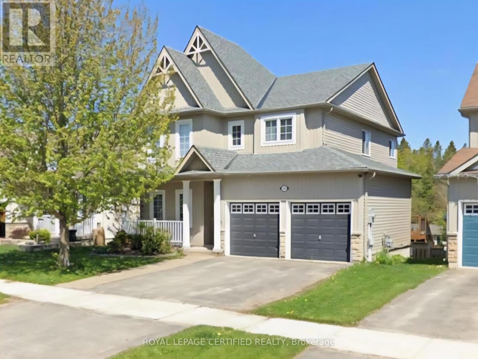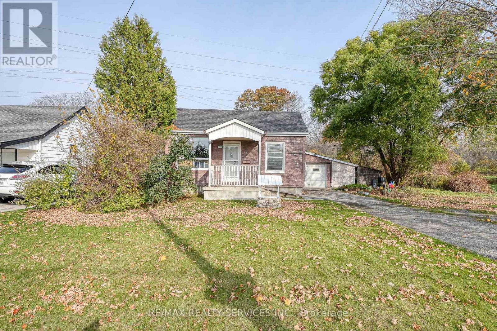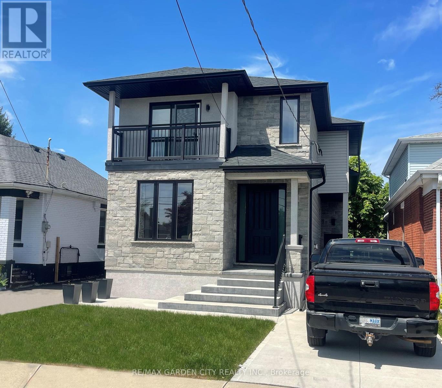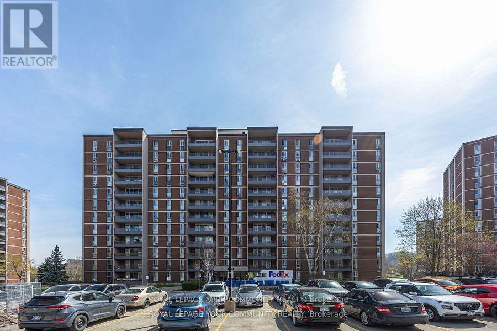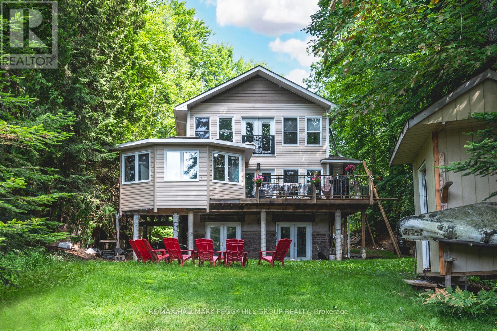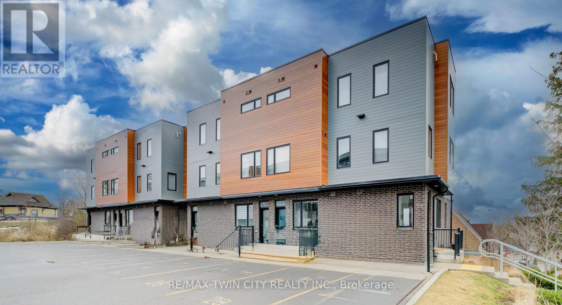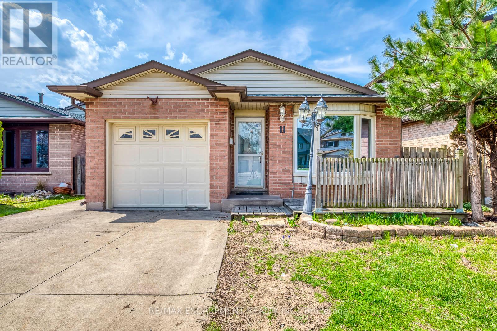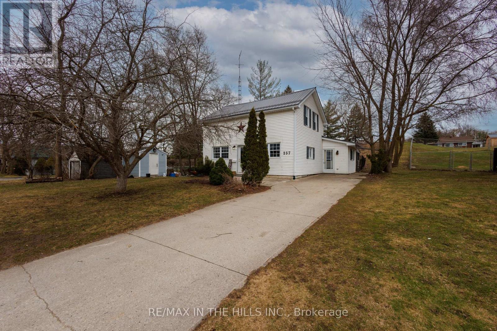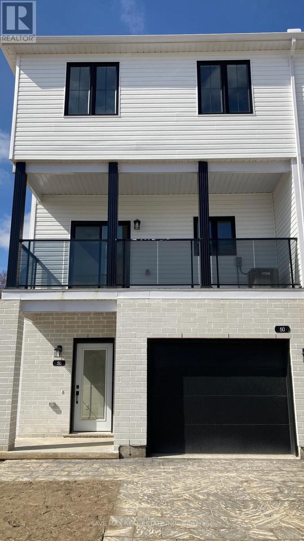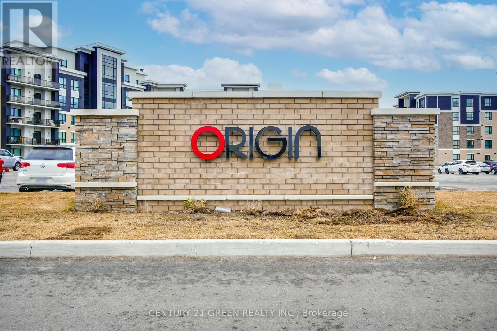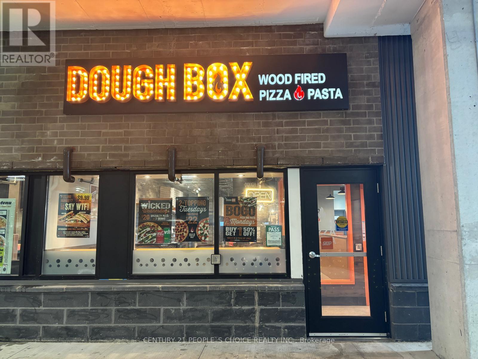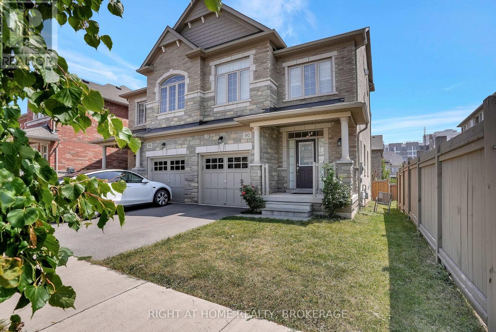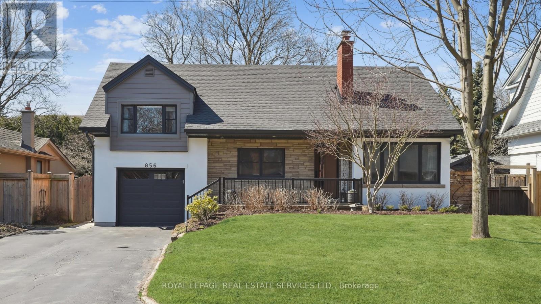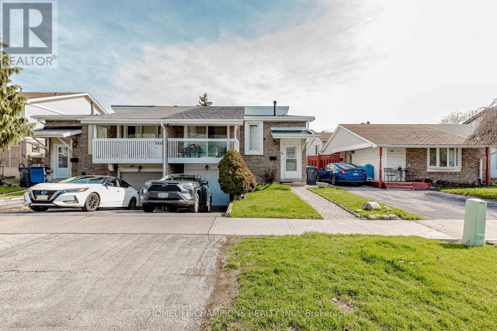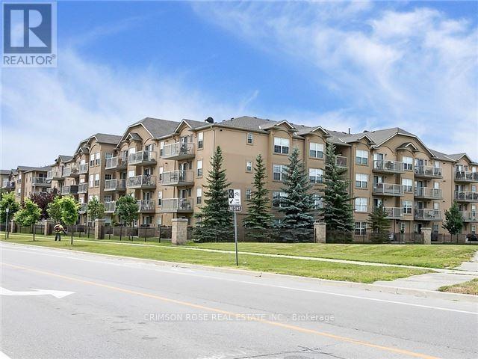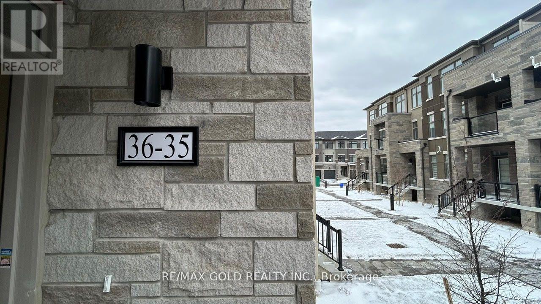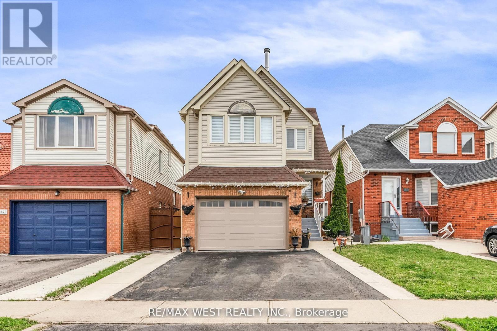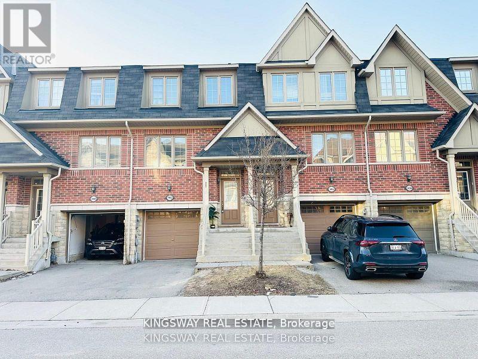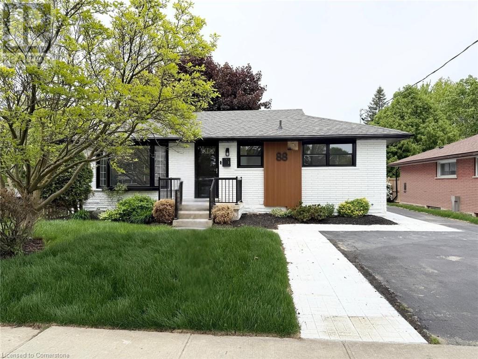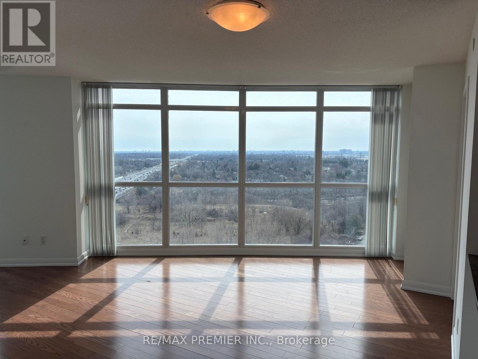1521 Irvine Road
Niagara-On-The-Lake, Ontario
Welcome to 1521 Irvine Road! This raised bungalow in Niagara-on-the-Lake is the perfect escape, tucked away on a quiet street just steps from the lake. Sitting on nearly an acre of land, this 3+1 bedroom, 2.5 bathroom home has everything you need for comfortable and peaceful living. The main floor is bright and welcoming, featuring 3 bedrooms, 1.5 bathrooms, with plenty of living space for family time and entertaining. The finished lower level adds extra living space, including a cozy fireplace and recreation room, an extra bedroom, 3 piece bathroom, and lots of storage. Outside, you'll love the large 24'x25' deck, in-ground pool and hot tub-great for relaxing or having fun with friends and family. There's also a 12x12 treehouse for kids, a shed for storage, a double-car insulated garage with a triple wide concrete driveway offering lots of parking. All of this is just minutes from the shops, restaurants, and wineries in town. This home offers the perfect mix of quiet living and easy access to everything Niagara-on-the-Lake has to offer. Don't miss out! (id:59911)
Royal LePage Burloak Real Estate Services
128 Oneida Boulevard
Hamilton, Ontario
Welcome to this beautifully maintained 3 bedroom, 1.5 bath bungalow that sits on an oversized lot offering the perfect blend of comfort, and outdoor enjoyment. This gem is conveniently located close to schools, parks, Ancaster Memorial Arts Centre, scenic hiking trails, public transit, Meadowlands and is a short walk to the radial trail that leads you to the Ancaster Village where you will find the library, tennis club and unique shopping and dining experiences. An easy commute to McMaster University, downtown Hamilton, area hospitals, and quick access to the 403 and the Lincoln Alexander Parkway. As you step inside you are greeted with a cozy and bright living room w/wood fireplace that wraps around to the open concept kitchen & dining room with sliding doors to the fully fenced backyard featuring a large deck, inground swimming pool and lots of green space. This entire indoor/outdoor living space is set up great for entertaining family & friends or relaxing with a good book after a long day. Primary bedroom includes a bonus 2pc ensuite bath. As you head to the basement you will notice the separate back entrance before you reach the fully finished recreation room with large windows that provide lots of natural light. The basement includes laundry, utility and cold rooms along with spaces that could easily be used as a den, craft room, workshop or storage. Tucked away on a low traffic street in the 'Mohawk Meadows' neighbourhood, the curb appeal is first rate w/ beautiful & mature landscaping, including an aggregate finished driveway with room for 3 cars along with a 1 car garage. This is a great find for families, couples, downsizers or anyone looking for one level living. The possibilities are endless as you make this your new home! (id:59911)
Royal LePage State Realty
B Upper - 109 Durand Street
Sarnia, Ontario
PRIME MEDICAL/ PROFESSIONAL OFFICE SPACE FOR LEASE! CORNER OF DURAND & CHRISTINA ST.N., THIS MAJESTIC 2 1/2 STOREY COMMERCIAL BUILDING OFFERS 1,399 SQ FT. ON THE UPPER FLOOR OVERLOOKING THE CITY WITH A SOUTHERN EXPOSURE. LOCATED IN DOWNTOWNS CORRIDOR WITH HIGH VISIBILITY & TRAFFIC COUNT, WITH GREAT CURB APPEAL. METICULOUSLY MAINTAINED WITH MODERN, UPDATED OFFICE SPACES THROUGHOUT, WITH SHARED COMMON AREAS OF KITCHENETTES & WASHROOM FACILITIES ON ALL LEVELS. HIGH CEILINGS, WIDE HALLWAYS & AN ABUNDANCE OF NATURAL SUNLIGHT. A NEW ELEVATOR ALLOWS ACCESSIBILITY FOR THE PUBLIC & CLIENTELE. DESIGNATED 34 ON-SITE PARKING PROVIDES GRADE LEVEL ENTRY. (GC2-30) ZONING. CLOSE PROXIMITY TO BLUEWATER HEALTH HOSPITAL & ALL AMENITIES WITH SARNIA TRANSIT AT THE DOORSTEP MAKE THIS BUILDING A MUST SEE! DAILY RATES FOR BOARDROOM/ OFFICE SPACE ALSO AVAILABLE FOR THE: PROFESSIONAL, ENTREPRENEUR, DOCTOR THAT REQUIRES SPACE TO DO BUSINESS & CONDUCT MEETINGS FOR THE DAY! MONTHLY LEASE PRICE IS $2,450.00 PER MONTH + HST. TMI COSTS & ALL UTILITIES ARE INCLUDED. (id:59911)
RE/MAX Metropolis Realty
1204 - 330 Prince Charles Drive S
Welland, Ontario
BRIGHT & SPACIOUS 2 BEDROOM CONDO IN SOUGHT-AFTER, IMMACULATE "SEAWAY POINTE" COMMUNITY located along the Welland Recreational Waterway. Corner unit with large open concept family room/dining room with many windows offering natural light & sliding doors to open covered balcony overlooking the community's private, manicured green space. Bright kitchen w/stainless steel appliances. Additional Features include: newer stainless steel double oven, newer stainless steel fridge, built-in stainless steel microwave/hood range, built-in dishwasher. Large party/games room with kitchen on main floor for hosting and entertaining, exercise area and visitor parking. With the recreational canal walkway at your doorstep, sip your morning coffee canal-side, enjoy walking, cycling or paddling from this stunning location. Located near parks, less than 2 minutes by car to Welland hospital, restaurants, recreation centres & less than 5 minutes to highway access. *Please note: photos are virtually staged including fireplace. (id:59911)
RE/MAX Garden City Realty Inc.
H101 - 275 Larch Street
Waterloo, Ontario
This stylish 2-bedroom, 2-bathroom condo offers modern living in the heart of Waterloo, just minutes from the university. With an open-concept layout, sleek finishes, and large windows that fill the space with natural light, this unit is perfect for students, professionals, or investors. The spacious bedrooms each feature their own bathroom, providing privacy and convenience. Enjoy the perks of a prime location near public transit, shopping, dining, and all the amenities that Waterloo has to offer. Don't miss this opportunity for convenient, contemporary living in a sought-after area! (id:59911)
RE/MAX Gold Realty Inc.
220 Berry Street
Shelburne, Ontario
Welcome To This Stunning 4+1 Bedroom, 4 Bath Family Home Sitting On A Premium Lot With No Neighbours Behind, Offering Breathtaking Views And Unparalleled Privacy. Upon Entering, You're Greeted By 9Ft Main Floor Ceilings, Combined Living And Dining Room With Hardwood Floors And Classic Wainscoting. The Family Room With A Fireplace, Opens Up To The Eat-In Kitchen Featuring Stainless Steel Appliances, Centre Island And A Walkout To A 2-Tier Deck. The Upper Level Offers All Generously Sized Bedrooms. The Finished Walkout Basement Adds Even More Living Space With An Additional Bedroom, Recreational Area, 3 Piece Bath And Multi-Purpose Area Perfect For A Home Gym or Games Room. Enjoy Your Own Private Backyard Oasis With An Inviting Pool, Relaxing Hot Tub And Chef's Dream Outdoor Built-In BBQ Area Perfect To Entertain. This Home Offers The Perfect Blend Of Indoor And Outdoor Living, Combining Comfort, Style, And The Serenity Of Nature. (id:59911)
Royal LePage Certified Realty
1983 Evans Boulevard
London South, Ontario
Welcome! Stunning Home in a Fantastic Family Oriented Neighborhood in London, ON. 3 Bedrooms,3 Bathrooms, Meets All the Marks! Nice Wide Entry Way, Inside Garage Entry, Powder Room, And Big Bright Windows on the Main Floor. Open Concept Living & Dining Room with A Stellar Kitchen! Utilities Not Included in the Rent, Has to Be Paid Separately by the Tenant. Great Layout & Second Floor Laundry. Close To All Amenities. (id:59911)
Homelife G1 Realty Inc.
24 Norlan Avenue
London East, Ontario
Welcome to your peaceful retreat on a quiet, tree-lined street - offering the perfect balance of city convenience and country charm. This charming brick bungalow, ideal for hobbyists and nature enthusiasts. Inviting you to bring your personal touch and vision to make it truly your own. Inside, you'll find 2 cozy bedrooms, a versatile den (easily converted into a 3rd bedroom), and a generous 4-piece bathroom. Hardwood floors flow through the main living, completed by warm wood cabinetry in the kitchen, creating a bright, open space that's perfect for both daily living and enthusiasts, woodworkers, or those needing extra space for hobbies. This home sits across from a community garden, surrounded by fields, wooded areas, and access to the Thames River Trail system, bringing nature to your doorstep. With ample parking for up to 6 vehicles. A new project for townhouses is under construction adjacent to this property, these 3 storey townhouses are expected to enhance the area and significantly boost value. (id:59911)
RE/MAX Realty Services Inc.
19 Ainslie Street
Cambridge, Ontario
MH Fine Foods is a popular gourmet grocery store specializing in great products from all over the world,including the Caribbean, Mediterranean, and beyond. There is also a wide selection of product made in-house and branded by the operator. Popular with locals and situated in a cozy bright west facing unit in downtown Galt, one of Cambridge's lovely three historic centres. This unit is ideal for the use with zero wasted space. Please do not go direct or speak with staff or ownership. Incredible lease rate of only $700 gross rent including TMI with 5 + 5 years remaining. 550 sq ftl ayout makes it a one man show and very easy to operate and staff. 200-amp service and some cooking equipment with great frontage. (id:59911)
Royal LePage Signature Realty
38 East 16th Street
Hamilton, Ontario
Incredible and unique opportunity to own this stunning 2 storey home is located in a highly sought- after family- friendly neighborhood; offering 5 bedrooms, 5 bathrooms and a beautiful fully finished basement. With 2 electric meters, two furnaces, & 2 decks make this house perfect for a large family or could be great for two families. Having a separate entrance makes it ideal for a modern in-law suite , extended family, or even rental opportunities. The Spacious open concept design has hardwood and engineered floors. 9 food ceilings, 2 brand new kitchens. Features bright oversized bedrooms. Master bedroom with ensuite and balcony. A fully fenced yard allows for children and pets to play safely. Features include: newer windows, roof, electrical plumbing, flooring & staircase. Close to hospitals, parks, shopping & highway access. (id:59911)
RE/MAX Garden City Realty Inc.
808 - 1966 Main Street W
Hamilton, Ontario
This stunning recently renovated 3-bedroom, 2-bathroom west-facing condo on the 8th floor offers a spacious open-concept living and dining area, perfect for entertaining or relaxing. Located just minutes from McMaster University and steps away from a future LRT stop, this property boasts unparalleled convenience. Enjoy the ease of having grocery stores, restaurants, and daily amenities all within walking distance. The unit is filled with natural light, thanks to its west-facing orientation, and features a private balcony where you can take in gorgeous sunsets. With its prime location and spacious layout, this condo is ideal for families, professionals, or investors looking for a great opportunity (id:59911)
Royal LePage Your Community Realty
4 Clover Court
Kawartha Lakes, Ontario
YOUR FOUR-SEASON TICKET TO LAKE LIFE WITH 140 FT OF SHORELINE ON 1.61 ACRES! Imagine mornings with coffee on your balcony as loons call across the water, afternoons spent reeling in smallmouth bass or cruising the lake by pontoon, and evenings gathered around the fire pit beneath a canopy of stars. This incredible year-round home or cottage on Crego Lake offers 140 ft of private sandy shoreline, a lush forest backdrop, and access to 600 acres of nearby wilderness trails for hiking and cross-country skiing. Set on a 1.61-acre lot along a privately maintained road, this four-season retreat is surrounded by moose, deer, and total peace, yet just 10 minutes from daily essentials in Kinmount and under 25 minutes to shopping and a hospital in Minden. Over 3,500 finished sq ft are filled with natural light, five skylights, expansive windows, two wood stoves, pot lights, and a bright open layout. The functional kitchen features dark-toned cabinetry with some glass fronts, stainless steel appliances, subway tile backsplash, and a breakfast bar ledge, while the lakeview living and dining area offers two walkouts to a balcony. A three-season sunroom with wraparound windows adds a quiet spot to soak in the views. With seven bedrooms in total, including a spacious primary suite with a walk-in closet, private balcony, and 3-piece ensuite, plus a main floor bedroom with a 4-piece ensuite and another second-floor suite with its own ensuite and walk-in closet, there's room for everyone! The partially finished walkout basement includes a rec room with a bar area, wood stove, ample games space, and two sets of double garden doors. Two laundry areas are conveniently located on the main and second levels. A 10x16 workshop, 6x8 shed, oversized two-car garage, and parking for 8+ vehicles add functionality to the fun. Whether it's your weekend escape or your forever #HomeToStay, this is where cannonballs, campfires, and cozy nights set the stage for a lifetime of memories made by the lake! (id:59911)
RE/MAX Hallmark Peggy Hill Group Realty
29 - 54 Bridge Street W
Kitchener, Ontario
Welcome to affordable homeownership at its finest. This stunning corner unit offers a bright and airy open-concept layout making it the perfect space for entertaining and everyday living. Featuring 2 spacious bedrooms and 1 stylish bathroom, this 2021 built home boasts contemporary finished throughout, giving it a sleek and modern feel. the well-designed layout makes hosting friends and family effortless, while large windows fill the space with natural light and great views! Enjoy the convenience of 1 parking space right outside your door, plus easy access to schools, walking trails, grocery stories and churches. With a playground right next door, this home is ideal for young families or those looking for a community- friendly atmosphere. If you're a first-time buyer looking to get into the market, this is the perfect opportunity! (id:59911)
RE/MAX Twin City Realty Inc.
11 Drakes Drive
Hamilton, Ontario
Nestled in a sought-after family-friendly neighbourhood only steps from the lake, this beautifully maintained detached 4-level back-split with a large garage offers ample space, comfort, and modern updates perfect for growing families or multi-generational living. Boasting 4 spacious above-ground bedrooms and an additional bedroom and full kitchen in the finished basement, this home delivers versatile living areas across multiple levels.Enjoy cooking and entertaining in the gleaming kitchen featuring quartz countertops, newer premium stainless steel appliances, while the convenient laundry area is equipped with a newer washer and dryer. The layout offers plenty of room to relax, work, and play, with bright and inviting living spaces throughout.Located close to parks, schools, shopping, and easy highway access. 11 Drakes Drive combines suburban charm with urban convenience. Dont miss the opportunity to make this wonderful family home yours! (id:59911)
RE/MAX Escarpment Realty Inc.
Unit B - 102 Elm Street
Port Colborne, Ontario
Welcome to Unit-B at 102 Elm Street, a bright and inviting space located in the heart of Port Colborne, Niagara. This charming 2-bedroom unit offers a perfect blend of comfort and convenience, featuring a spacious open-concept living area, updated finishes, and plenty of natural light throughout. Ideal for couples, small families, or working professionals, the unit includes two well-sized bedrooms, modern kitchen amenities, and access to a shared backyard. With private parking and a peaceful residential setting, youll also enjoy being just minutes away from downtown shops, local cafes, waterfront trails, and public transit Dont miss this opportunity to make this lovely unit your new home. The tenant is responsible to check all the amenities and features of the property. (id:59911)
Royal LePage Certified Realty
257 Elgin Street S
West Grey, Ontario
Located in the heart of Durham, this charming 4-bedroom, 2-bathroom home offers an ideal opportunity for first-time buyers or those looking to downsize without compromise. Step inside to find a spacious main floor featuring a convenient master bedroom with direct access to the backyard, main floor laundry, and newer windows throughout (excluding the basement) for added efficiency and comfort. The kitchen offers a functional layout with plenty of counter space and cabinetry perfect for daily meal prep or hosting family dinners. Its location at the center of the home makes it easy to stay connected with guests in the adjacent living and dining areas, and there's lots of natural light to brighten up the space. Enjoy the benefit of being just one block from the local elementary school perfect for young families. The location is ideal, within walking distance of Tim Hortons, grocery shopping, scenic waterfalls and beautiful hiking trails. Commuting to the city is a breeze, and you'll appreciate the proximity to the public school, which is less than a km away. Don't miss this opportunity to own a home that offers a blend of comfort, convenience, and classic appeal. The buyers can have a fast 30-day closing if they wish. (id:59911)
RE/MAX In The Hills Inc.
308 - 169 James Street S
Hamilton, Ontario
The Greystone is Hamilton's newest apartment building located within the Augusta Street restaurant district. This brand new, never-lived-in unit seamlessly blends contemporary design with top-of-the-line finishes. As you step inside, you'll be greeted by an open-concept layout beaming in natural light. The kitchen comes fully equipped with stainless steel appliances, quartz countertops, and ample cabinet space ideal for everyday living and entertaining. The bedroom can comfortably fit any size mattress and includes a sizable closet. Building amenities include a rooftop terrace, fitness room, and fob secured access. Located in the lively Corktown community, you'll find yourself surrounded by some of Hamilton's best restaurants like Lobby, Plank Restobar, Paloma Bar, The Ship, Secco, and Goldies's. The Hamilton Go Centre is less than a two-minute walk from the doorstep of this building! Experience the ultimate blend of comfort, convenience, and culture at The Greystone. Don't miss this extraordinary opportunity! Please note that this units price does not include parking; parking is available at additional cost. (id:59911)
Real Broker Ontario Ltd.
50 - 1781 Henrica Avenue
London North, Ontario
Experience this stunning three-story townhouse, perfectly situated near Smart Centres Mega Shopping in North London. This modern home features 4 spacious bedrooms, 3.5 bathrooms, and a single car garage.The ground floor offers a versatile bedroom and a full 3-piece bathroom, ideal for an in-law suite. On the second floor, enjoy a beautifully designed kitchen with a large island, premium stainless-steel appliances, and elegant quartz countertops. The open-concept dining and family room is bathed in natural light from large windows, complemented by neutral, soothing tones for a contemporary touch. Step onto your private balcony through a sliding glass door perfect for morning coffee or hosting BBQs with loved ones.The third floor boasts a luxurious primary bedroom with an ensuite, two additional generously sized bedrooms, another full bathrooms, and a convenient stacked laundry area. This exceptional home offers modern living with low maintenance.Ideally located near Walmart, Canadian Tire, HomeSense, Winners, LCBO, medical offices, banks, schools, walking trails, and more, this property provides ultimate convenience. Don't miss out schedule a showing today before its gone! (id:59911)
Save Max Real Estate Inc.
325 Simpson Avenue
Welland, Ontario
Welcome to 325 Simpson Avenue! Whether you're looking for your first home, an investment opportunity or the perfect family residence, this property offers endless possibilities. This well-maintained, very clean 4- bedroom home features a large, modern galley-style kitchen and convenient main-floor laundry. Its central location close to transit, parks, and greenspace only enhances its appeal. Just imagine owning a home with a pool and spacious backyard perfect for outdoor entertaining and relaxing with friends and family. Affordable and charming, this home won't stay on the market for long. Take the virtual tour or book your private showing today! (id:59911)
Exp Realty
308 - 630 Sauve Street
Milton, Ontario
Welcome to this beautifully maintained two-bedroom, two-bathroom suite located on the third floor of the sought-after Origins low-rise community. Offering a smart, open-concept layout with over 800 sq. ft. of living space and 9 ft ceilings, this unit is the perfect blend of comfort and convenience. Enjoy a modern kitchen with granite countertops and stainless steel appliances, flowing into a bright living/dining area with a walk-out to your private balcony. The primary bedroom features a walk-in closet and a 4-piece ensuite, while the second bedroom offers flexibility for guests, family, or a home office. Additional highlights include in-suite laundry, a surface parking spot, and a large storage locker. Ideally located across from Irma Coulson Public School, with parks, trails, shopping, and transit just steps away. Minutes to Hwy 401, Milton GO, restaurants, Milton Hospital, and more. Enjoy the buildings excellent amenities, including a fitness room, party room, and rooftop terrace. A rare find with low maintenance fees, visitor parking, and a welcoming community feel this is Milton living at its best! (id:59911)
Century 21 Green Realty Inc.
1200 - 700 Kipling Avenue
Toronto, Ontario
Tee Up Social is one of Toronto's premier indoor golf simulator lounges, offering a top-tier experience for golf enthusiasts year-round. With seven fully equipped simulator bays and an eighth ready to launch, the business combines cutting-edge technology with comfort and style.As a licensed venue complete with a bar and kitchen, Tee Up Social is the ideal destination for parties, events, and corporate gatherings. The operation adapts seasonally, running as a full-service venue during the winter and transitioning to an automated model in the summer months. This smart, seasonal structure allows for a hands-off approach during the warmer season, significantly reducing operating costs by eliminating the need for staff while still generating revenue. The business boasts excellent net operating income and a loyal customer base that values the high-end experience. Located in a high-traffic area with plenty of parking and a highly favorable lease at just $18,000 gross (including TMI, hydro, gas, and water), this is a rare turnkey opportunity. With 2 + 5 + 5 years remaining on the lease and premium equipment already in place, Tee Up Social is perfectly positioned for an owner-operator or investor looking for a profitable, low-maintenance venture in the sports and entertainment space. (id:59911)
Royal LePage Signature Realty
4001 - 21 Rexdale Boulevard
Toronto, Ontario
Step into a thriving and well-loved brand with this fully operational Wood Fire Pizza outlet.Known for its artisan wood-fired pizzas, vibrant atmosphere, and loyal customer base, this is a rare opportunity to own a high-performing store in a growing food service market. Base Rent:$5953/m , Additional rent $19.46 psf, Lease Term: Existing 10 Years + Options to Renew, Royalty & Advertising: 7%. Business Highlights: Part of the fast-growing DoughBox franchise known for quality, consistency, and innovation, 600 sq. ft. outdoor patio perfect for expanding dine-in capacity and seasonal promotions, Liquor license potential boost revenue with beer & wine service, Prime location with strong foot traffic and visibility, Fully fitted kitchen with authentic wood-fired pizza oven and modern equipment, Trained team in place minimal transition downtime, Established delivery channels and online ordering systems, Strong weekly turnover with potential to scale further, Support and training provided by the franchise. Whether you're an experienced restaurateur or an investor looking for a high-yield opportunity, this business is ready for seamless handover and continued success. (id:59911)
Century 21 People's Choice Realty Inc.
1503 - 840 Queens Plate Drive
Toronto, Ontario
The One You Have Been Waiting For! Modern Living at The Lexington Condominium Residences By The Park! With Stunning Unobstructed Northwest Views of Humber Conservation, This Spacious and Bright Condo Features Functional Layout With Tons of Natural Light. Large 1 Bedroom + Den (Which Can Be Used as a 2nd Bedroom or Office) and 2 Full Bathrooms! Boasting Laminate Flooring Throughout, Quartz Countertops, Stainless Steel Appliances, Breakfast Bar, Large Windows, Two Walkouts To Balcony From Living Room & Bedroom. Many Upgrades Including Primary Bedroom Ensuite Glass Shower, Crown Moulding, Kitchen Backsplash & More! **1 Owned Parking & 1 Owned Locker** Amenities Include: 24hr Concierge, Gym, Party/Meeting Room, Visitor Parking & More! Fantastic Location, Central to Major Highways 427, 401, 407, Hwy 27, Pearson Airport, & Transit! Across The Street From Woodbine Mall, & Steps From Woodbine Racetrack & Casino! Incredible Opportunity. (id:59911)
Royal LePage Maximum Realty
392 Grindstone Trail
Oakville, Ontario
A spacious semi-detached offering 3 bedrooms, 3.5 washrooms plus a versatile loft area on the third level that could easily be converted to a 4th bedroom with a 3 pc ensuite. This very well-maintained property, built in 2018, offers over 2,550 sq ft. of above-grade living space with beautiful hardwood floors throughout out entire home. Main floor features 9 ft. smooth ceilings, a large family room, modern upgraded eat-in kitchen with stainless steel appliances, quartz countertops, and a large island with breakfast bar. Second level features 3 bedrooms, including a spacious primary bedroom with a large walk-in closet and a 5 pc ensuite including double sinks, shower stall, and a whirlpool tub. The laundry room is also conveniently located on this level. The third-level loft is a fantastic bonus space, complete with a gas fireplace, a 3-piece washroom and a balcony. The fully fenced backyard is maintenance-free with interlocking stone surrounded by flower beds. Located in Oakville's sought-after family-friendly community, this property is steps away from a playground, splash pad and a brand new school opening this September. Just minutes from trails, shopping, restaurants, hospital, Sixteen Mile Sports Complex, and easy access to Hwys 403 / QEW and 407. Furniture available for sale. (id:59911)
Right At Home Realty
1555 Kitchen Court N
Milton, Ontario
Stunning, detached 4-bedroom home that offers an exceptional combination of modern sophistication and everyday comfort. Nestled on a quiet, family-friendly court in one of Miltons most desirable and peaceful neighbourhoods, this home is the ideal setting for growing families seeking style, space, and convenience. Step inside to discover an open-concept layout adorned with almost new stainless steel appliances, contemporary light fixtures, and sleek modern finishes throughout. The spacious kitchen flows seamlessly into the living and dining areas, creating the perfect space for entertaining or relaxing. Upstairs, you'll find a large, sun-filled family room ideal for movie nights, kids' playtime, or a cozy second living area. Two of the four generously sized bedrooms come complete with private ensuite bathrooms, offering both comfort and privacy ideal for multi-generational families or guests. This home offers more than just beauty inside; it's located just minutes from top-rated schools, major shopping centres, community parks, and easy access to highways 401 and 407ensuring seamless commuting and daily convenience. Whether you're looking to upgrade your living space or settle into a vibrant and welcoming community, 1555 Kitchen Court is ready to welcome you home. Dont miss the opportunity to lease this exceptional property (id:59911)
Century 21 People's Choice Realty Inc.
856 Teal Drive
Burlington, Ontario
Tucked away in the highly coveted "Birdlands" pocket of Aldershot, this vibrant neighbourhood offers a warm, family-friendly atmosphere with Teal Greenway Park just steps away. The occasional flyover by historical aircrafts add a touch of excitement & charm to the areas unique character. An annual block party and a close-knit community made up of some of the most welcoming neighbours you'll ever meet, truly make this home one-of-a-kind. The main floor offers a bright & inviting living room with large windows, pot lights, and cozy fireplace, flowing into a charming dining area with chandelier, custom cabinetry coffee bar, and sliding doors that open to a spacious deck. The kitchen is both stylish & functional, featuring granite countertops, custom backsplash, under-cabinet lighting, stainless steel appliances, and lovely views of the backyard. A conveniently located primary bedroom on the main level, along with a beautifully updated 4-piece bathroom with heated tile floors, pot lights, a large single vanity, and a tub/shower with upgraded black hardware. Upstairs, two generously sized bedrooms feature large windows, ceiling fans, connected by a Jack and Jill 2-piece bathroom. The finished basement adds more living space with an open-concept rec room offering vinyl plank flooring, a 3-piece bathroom and hidden storage room off the laundry. With over $200,000 in upgrades, this home has been thoughtfully improved inside and out. Notable updates include new carpets (2021), a beautifully renovated basement (2021), wood fireplace insert (2020), and a stunning kitchen addition (2019). The main bathroom was fully renovated in 2022, complemented by fresh paint throughout. The exterior saw a complete transformation in 2023, featuring a new front door & a new roof with a 50-year warranty. Outdoor enhancements include a spacious new deck (2020), interlock patio (2021), updated backyard landscaping, and natural gas line for the BBQ perfect for entertaining and everyday enjoymen (id:59911)
Royal LePage Real Estate Services Ltd.
74 Greene Drive
Brampton, Ontario
Brand New, fully renovated 2 bedroom basement apartment, Fully Updated kitchen with Quartz countertops, new kitchen cabinets and full-sized appliances including a B/I dishwasher. The kitchen opens to the living room area creating an open homely atmosphere. Enjoy the beautifully designed and newly finished 3pc washroom with a glass walk in shower. The unit enjoys the use of a common laundry, shared foyer with access to the main front door entrance and access to the private units. Walking distance to the bus, Grocery and Shopping. Prime Location Near Major Intersections: Queen & Rutherford/Kennedy & Queen. Nearby Amenities: Brampton GO Station (2.5 km), Algoma University (2 km), Salt College (2.5 km), Bramalea City Centre (2.5 km)Grocery Stores: No Frills (800m), Food Basics (600m), Dollarama (600m)Schools & Daycare: Public School & Daycare (300m) (id:59911)
Homelife/champions Realty Inc.
311 - 1100 Briar Hill Avenue
Toronto, Ontario
Gorgeous Unit W 2 Bed & 2 Bath, One Of A Kind, Designer Owned Hand Picked Finishes Throughout,W Designer Tiles And Backsplash, Spectacular Views From Rooftop Patio. Developed By ThePrestigious Madison Group. High Ceilings Open Up The Living Spaces. Master Bedroom Includes W/I Closet. Bright & Spacious Bedrooms. Easy Access To Yorkdale Mall, Restaurants, Ttc Subway Stations And Major Hwys. 1 Parking & 1 Locker Included. (id:59911)
Property.ca Inc.
95 - 55 Lou Parsons Way
Mississauga, Ontario
Welcome to this stunning 4-bedroom + Office & 4 bathroom luxury residence offering2,430 sq.ft. of beautifully designed interior space. Situated in the heart of sought-after Port Credit, this home offers sophisticated living just steps away from Lake Ontario, Grocery stores (Farm Boy, Loblaws), banks, public transit, scenic parks, and vibrant local amenities. Featuring an open-concept layout spanning 20 feet wide with soaring 10 foot ceilings. Premium hardwood floors throughout. Kitchen equipped with high-end stainless steel Bosch appliances, gas cooktop, and built-in Fisher & Paykel fridge & freezer. Two of the four bathrooms are luxurious 5-piece ensuites, ideal for families or professional looking for privacy and comfort. The home also features 3 terrace balconies (662sqfttotal), perfect for relaxing or entertaining outdoors. Enjoy the convenience of a large garage with ample storage space. This home combines modern elegance with unbeatable location; perfect for those seeking upscale living. (id:59911)
Century 21 King's Quay Real Estate Inc.
410 - 1480 Bishops Gate
Oakville, Ontario
Location, Location! Beautiful, open-concept penthouse condo in the highly sought-after Glen Abbey neighborhood. Feat. 2 SPACIOUS bedrooms, 2 updated bathrooms, and vaulted ceilings, newly renovated Kitchen w/ Quartz counter top and large breakfast bar, this home offers both style and comfort. Enjoy your mornings and evenings on a large balcony with unobstructed views. Conveniently situated near top-ranking Abbey Park High School, Pilgrim Way Elementary School, and a variety of parks, trails, shopping centers, hospital, library, Community & Recreation Center, this condo has ELEVATOR and provides easy access to major highways and public transit, making it an ideal place to call home. Ample visitor parking is available for your guests, and you can take advantage of the beautiful party room for hosting events, as well as a well-equipped gym and sauna for unwinding in your free time. (id:59911)
Crimson Rose Real Estate Inc.
36 - 35 Fieldridge Crescent
Brampton, Ontario
Welcome to this beautiful, brand-new stacked townhome in Brampton North! Never lived in and move-in ready, this home features 3 spacious bedrooms, 3 modern bathrooms, and brand-new stainless steel appliances-all designed with comfort and convenience in mind. The open-concept layout is bright and airy, thanks to large windows and private terraces or balconies on each living level-ideal for relaxing or entertaining. You'll also enjoy the ease of En-Suite laundry on the third floor and a main-floor powder room. The top floor offers a large primary bedroom with a 4-piece EnSuite, along with a second 4-piece bathroom shared by the other two bedrooms. Located in a highly sought-after area, this home is close to Highway 410, Sesquicentennial Park, and schools within walking distance. Just steps away, you'll find the Brampton Northeast Smart Centre with Walmart, GoodLife Fitness, LCBO, banks, and more everything you need, right at your doorstep. (id:59911)
RE/MAX Gold Realty Inc.
316 - 460 Gordon Krantz Avenue W
Milton, Ontario
Sun-filled corner 2 Bedrooms + 2 Baths unit with 947 sq. ft. of open concept living space and 51 sq. ft of balcony. The primary bedroom includes a spacious walk-in closet with organizers as well as an ensuite bathroom with raised counters. Building amenities include; Fitness Studio, Social Lounge, Rooftop Terrace, Parcel Room Automate Parcel Delivery lockers, Courtyard and 24 hr Concierge. Conveniently located near Parks, Shops, Niagara Escarpment, Mattamy National Cycling Centre and Milton Hospital. Internet Included (id:59911)
Cityscape Real Estate Ltd.
89 Beaconsfield Avenue
Brampton, Ontario
Welcome to 89 Beaconsfield, a beautifully upgraded detached home featuring 3 bedrooms, 4 bathrooms, and a fully finished 1-bedroom basement apartment with a separate entrance. This spacious and versatile home is situated in a prime Brampton location, offering endless possibilities for families or investors alike. The main floor boasts an open-concept living and dining area, perfect for entertaining, alongside a large and separate family room ideal for gatherings or relaxation. The modern eat-in kitchen is equipped with elegant quartz countertops, a stylish backsplash, ample cabinetry space, and a cozy breakfast area with a convenient walk-out to the backyard deck. Upstairs, the primary bedroom features a luxurious 5-piece ensuite bathroom and his-and-her closets, providing a true retreat. The additional two bedrooms are generously sized and filled with natural light, making them perfect for family members or guests. The finished basement apartment includes a separate kitchen, living area, bedroom, and a full 4-piece bathroom ideal for rental income, an in-law suite, or extended family living. Conveniently located near Sheridan College, Shoppers World Plaza, Brampton Gateway Terminal, top-rated schools, libraries, sports facilities, places of worship, grocery stores, and major highways (407, 401, 410), this home is close to all essential amenities. Don't miss this rare opportunity to own a stunning, move-in-ready home with so much to offer! (id:59911)
RE/MAX West Realty Inc.
4173 Kane Crescent
Burlington, Ontario
Nestled on a quiet crescent in Burlington's established Millcroft community, this beautifully updated 4+1 bedroom, 4-bathroom home offers over 3,800 sq ft of stylish, functional living space tailored for modern family life and effortless entertaining. From the moment you enter, thoughtful upgrades shine, LED pot lights, oversized windows, and walnut-engineered hardwood floors set a warm, sophisticated tone. The standout family room impresses with its vaulted ceiling, gas fireplace, and arched windows that flood the space with natural light. The open-concept kitchen and breakfast area walk out to the backyard deck, seamlessly blending indoor comfort with outdoor living. Designed with both beauty and performance in mind, the kitchen features Cambria quartz countertops, a $14,000+ Miele induction range, KitchenAid appliances, and a built-in microwave neatly integrated into the island. Upstairs, the serene primary suite invites relaxation with a spa-like ensuite featuring a freestanding slipper tub, frameless glass shower, dual vanities, and a heated towel rack. Three additional bedrooms and a full bathroom complete the upper level with ample space and comfort. The finished basement extends the home's versatility with a bright recreation room, fifth bedroom with walk-in closet, full bathroom, and generous storage. Step outside to your own private backyard resort. Redesigned in 2023, the outdoor space boasts a custom inground pool, multi-level lounging areas, and a low-maintenance vinyl fencing for full privacy. Landscape lighting (2024) adds a touch of evening ambiance, while Wi-Fi-enabled irrigation and pool controls put smart convenience at your fingertips. Superb location just minutes to top-rated schools, Millcroft Golf Club, parks, shopping, dining, with easy access to Highways 407 & QEW and transit via Appleby GO Station. (id:59911)
Sam Mcdadi Real Estate Inc.
1442 Granrock Crescent
Mississauga, Ontario
4 Bedroom Beautiful Town House. 3 bedroom on 2nd Floor and 1 Bedroom on ground floor. Approx. 1842 Sq. feet Living Area Town House built by National homes. Ground floor walkout and has separate entrance. Walking distance to Heartland Shopping Centre. (id:59911)
Kingsway Real Estate
583 Moorelands Crescent
Milton, Ontario
A Perfect Family Home in Sought-After Timberlea Just Waiting for Your Personal Touch! Welcome to this charming and spacious home, situated in the highly desirable Timberlea neighbourhood, celebrated for its proximity to parks, top-rated schools, scenic walking trails, and all essential amenities. From the moment you arrive, the extra-deep interlocked driveway (no sidewalk fits up to 6 small or 4 large vehicles) and covered front porch offer a warm and inviting welcome. Step inside to discover:A bright and oversized foyer, cozy family room featuring a wood-burning fireplace and walk-out access to your dream backyard oasis. Family-sized kitchen with breakfast area, Formal dining Area and living room perfect for entertaining family and friends. The backyard is a true retreat with a heated in-ground pool, ideal for summer fun and relaxation. Enjoy the convenience of main floor laundry and a mudroom for everyday functionality. Finished Basement (excluding crawl space) features: Separate entrance from the backyard, full bathroom, spacious Rec Room with above-grade windows(can be converted to bedroom), ample storage space. Notable Updates: Front lawn sprinkler system (2021), New siding & insulation (2020), Pool pump (2018), Pool heater (2016), attic insulation, and water softener (2015 ) .*Roof, Furnace ( 2015 by Previous owners)*, This home offers space, function, and major updates already in place, ready for your finishing touches to make it truly yours. (id:59911)
RE/MAX Real Estate Centre Inc.
3273 Candela Drive
Mississauga, Ontario
Welcome to 3273 Candela Drive proudly owned by the same family for over 50 years!Tucked away on a quiet, tree-lined street in a mature, family-friendly neighbourhood, this solid 3-bedroom, 2-bathroom semi-detached home is full of potential. Its the ideal opportunity for a buyer looking to add their own personal touch.The finished basement features a spacious rec room and work shop perfect for hobbies, entertaining, or converting back into a classic bar/lounge space. Step outside to your private backyard retreat, complete with professional landscaping and an above-ground pool that gives serious cottage vibes. Lovingly maintained and full of character, this home offers great bones and endless possibilities. A rare opportunity in a well-established Mississauga community don't miss it! (id:59911)
RE/MAX West Realty Inc.
5001 - 430 Square One Drive
Mississauga, Ontario
Upscale Brand-New Penthouse Condo with 10 Foot Ceilings for Rent, Luxury Living Next to Square One! Live in this Stunning, Never-Lived-In Penthouse Suite with Unobstructed Panoramic Views, perfectly located in the Vibrant Heart of Mississauga, steps from Square One Shopping Centre, Top Dining, Healthcare providers, Entertainment, Major Transit connections, the Lake, and so much more! This Spacious 1-bedroom Condo offers an Elevated Lifestyle with Sophisticated Design, Premium Finishes, and Panoramic, Unobstructed Views. Bright and Spacious and Floor-to-Ceiling Windows for Maximum Natural Light. The Modern Kitchen includes Premium Stainless-Steel Appliances, Quartz Countertops, Sleek Cabinetry, and a Large Kitchen Island, perfect for cooking and entertaining! The En-Suite Laundry Room features a Full-Size Washer/Dryer and ample space for storage. The Spa-Like Bathroom showcases High-End Fixtures, Stylish Tiling, and Modern Finishes. Enjoy Upscale Building Amenities including a Fitness Centre, Event/Entertainment Room, Rooftop Terrace, Guest Suites, Movie Theatre, Yoga/Meditation Studio, and more! (id:59911)
Royal LePage Maximum Realty
4004 - 70 Annie Craig Drive
Toronto, Ontario
Experience breathtaking sunsets and unobstructed views of downtown Toronto and Lake Ontario from this luxurious executive corner suite at the prestigious Vita on the Lake. This newly built unit by the builder offers sleek, modern finishes, a stunning 400 sq ft wrap-around balcony, and expansive views from every room. Featuring two spacious primary bedrooms, each complete with walk-in closet organizers and private ensuites, plus a powder room for guests, this suite is designed for both comfort and elegance.The open-concept living and dining area is bright and airy with floor-to-ceiling windows and upgraded light fixtures throughout. The kitchen is equipped with high-end stainless steel appliances, including an induction cooktop and wine cooler, perfect for those who appreciate modern luxury. As a premium corner unit, enjoy panoramic water and city views that elevate everyday living.Parking and locker are conveniently located on the P2 level. Vita on the Lake is perfectly situated just steps to the waterfront, scenic trails, and parks, with easy access to the Gardiner Expressway, QEW, Hwy 427, Mimico GO Station, downtown Toronto, and Pearson International Airport.This is a rare opportunity to lease an exceptional waterfront condo in one of Torontos most desirable communities. (id:59911)
Keller Williams Real Estate Associates
74 Horton Crescent
Brampton, Ontario
Welcome to this charming and well maintained detached family home situated on a quiet crescent in a highly sought out community of Brampton. This backsplit home features three bedrooms and two washrooms. The functional kitchen boasts plenty of counter top space for preparing meals. Large dining area offering expandable space for entertaining guests. Upstairs, you'll find generously sized bedrooms with ample closet space and a main four piece bathroom. Plenty of natural light in living room with walk out to deck. Sit back and enjoy the quaint, peaceful yard with wonderful garden space. The finished basement offers a versatile recreation room, additional storage/workshop, and a separate laundry area ideal for entertaining or creating a home office or bedroom. Entrance to Garage from main floor. Side entrance to Garage. Double car driveway. Located just minutes from schools, parks - Chinguacousy, shopping Bramalea City Centre, transit and highways. This home offers both comfort and convenience. Don't miss your chance to own this spectacular home! (id:59911)
RE/MAX West Realty Inc.
617 - 2520 Eglinton Avenue
Mississauga, Ontario
Beautiful Southwest Exposed Condo Extremely large and stunning 2+1 bed, 2 bath corner suite at Daniels Arc offers panoramic unobstructed southern views and a wraparound balcony. With 1013 + 253 Balcony 1266 sq ft of total space, 10 ft ceilings, and floor-to-ceiling windows, this is one of the most spacious layouts in the building.Split-bedroom floor plan, open-concept kitchen with quartz counters and stainless steel appliances. Primary bedroom features a full ensuite; second bathroom is ideal for guests or family.Includes 1 parking + 1 locker.Steps to Erin Mills Town Centre, Credit Valley Hospital, top schools, GO, and Hwy 403.Amenities: Gym, Basketball Court, Rooftop Terrace, Lounge, Library, Party Room, BBQ Area, Guest Suites, 24/7 Concierge. (id:59911)
Exp Realty
651 Laking Terrace
Milton, Ontario
Gorgeous 3 storey 3 bedrooms and 3 washrooms Freehold town house. No maintenance fees. This spacious The "Netherby" model is 1415 sqft above ground. The living room has large windows which allows an abundance of natural sunlight. The dining room has a walk out to a great open balcony where you can sit out an enjoy a cup of coffee. The kitchen has stainless steel appliances and a large pantry with an abundance of storage space. The washer and dryer has a separate enclosed area on the second level which also has storage space. There are 3 good size bedrooms. The primary bedroom as a 3 pc ensuite, his/her closets. The ground level offers a space for a home office. There are beautiful custom made shelves on the main level for additional storage. The garage is a great size with an entry door to the house. There is one covered parking spot on the driveway and one open parking spot.Enjoy a great family friendly neighborhood with children of all ages. (id:59911)
Right At Home Realty
1358 Beauty Bush Court
Mississauga, Ontario
4-Bed, 3-Bath Home available for Rent on Quiet Court!Spacious corner lot with east-facing frontage, just steps to two excellent elementary schoolsone offering French Immersion. This well-maintained home features a stamped concrete patio and sidewalk, a fully fenced yard, and a large garden shed for storage. Inside offers hardwood floors throughout, smooth ceilings, pot lights, crown moulding, and an oak staircase with iron pickets. The stylish kitchen boasts quartz waterfall counters, stainless steel appliances, and a walkout to the backyardperfect for relaxing or entertaining. Landlords are seeking responsible tenants to enjoy and care for this beautiful home. (id:59911)
Century 21 Red Star Realty Inc.
144 Sparling Court
Oakville, Ontario
Welcome home to 144 Sparling Court, a showstopping custom residence nestled on a quiet cul-de-sac in Southwest Oakville. Inspired by mid-century modern architecture and the principles of Feng Shui, this thoughtfully designed home blends glass, steel, wood, and natural stone to create a modern masterpiece with over 6,300 sq. ft. of living space. Every inch of this home is curated for luxury and functionality. The dramatic front entry features a heated walkway, reflecting pond with waterfall, and a 9.5 industrial glass door. Inside, the two-storey foyer showcases a natural stone feature wall, hydronic heated floors, and floating staircases with floor-to-ceiling glass panels.The main level offers a sunken great room with a 5.5 ft gas fireplace and 16 ft Hearth, a custom kitchen with Caesarstone counters, premium built-in appliances, and an oversized island with waterfall edge. Two 6 sliding walls open completely to a South Beach-inspired backyard oasis with a saltwater pool, multiple decks, and two Tucci umbrellas-perfect for entertaining. Additional highlights include a Zebra Teak feature wall with hidden powder room and glass wine room, Control4 home automation, and a dedicated office with custom cabinetry and views of the reflecting pond. The mudroom/paw spa features a pet shower, ample storage, and garage access.Upstairs, you'll find 4 spacious bedrooms with built-ins, including a luxurious primary suite with walk-in closet and spa-like ensuite. The lower level includes a theatre lounge, fitness room, wet bar, and ample storage.Located just a block from Appleby College and the lake, this home redefines modern living. (id:59911)
Royal LePage Real Estate Services Ltd.
Basement - 1358 Beauty Bush Court
Mississauga, Ontario
Spacious & Bright 3 Bedroom, 1.5 Washroom Legal Basement Apartment available in the highly sought-after East Credit area. Located near top-rated schools including 2 great elementary schools and 1 French immersion school. This modern unit features vinyl flooring throughout, stainless steel kitchen appliances, quartz countertops, and a separate washer & dryer. Conveniently close to all amenities- grocery stores, parks, public transit, and more. Ideal for thoughtful, respectful tenants with a positive attitude seeking a comfortable, family-friendly home. (id:59911)
Century 21 Red Star Realty Inc.
88 Woodhaven Road
Kitchener, Ontario
Welcome to 88 Woodhaven Road, a fantastic opportunity for families and investors alike! Situated in a family-friendly neighbourhood, this charming bungalow offers the perfect blend of comfort, convenience, and flexibility with three separate living spaces—ideal for multi-generational living or rental income. The main level features 3 spacious bedrooms and full bathroom, with an open-concept living and dining area. The finished basement provides a fully equipped 2-bedroom unit with its own kitchen, offering a private space for extended family or tenants. Additionally, a detached 1-bedroom accessory dwelling unit (ADU) includes a full kitchen, bathroom, and laundry, making it a fantastic self-contained living option. Located in a quiet and welcoming community, this home is just minutes from schools, parks, shopping, and transit options. The large fenced backyard—one of the biggest in the neighbourhood with an impressive depth of approximately 109 feet—provides ample space for children to play, gardening, or entertaining. Recent updates include new flooring throughout, custom built-in cabinetry in bedrooms and kitchens, a 200-amp electrical panel, and an on-demand water heater (2021). Commuters will love the easy access to public transit, including the LRT, and quick connections to major highways. A storage shed at the back of the property offers additional convenience. Don’t miss your chance to own this incredible home in a safe, vibrant, and family-oriented neighbourhood. Whether you're looking for a spacious home for extended family or a great investment opportunity, this property has it all! (id:59911)
Chestnut Park Realty Southwestern Ontario Limited
Chestnut Park Realty Southwestern Ontario Ltd.
25 Brookbank Court
Brampton, Ontario
Cottage Living in the City - Rare Heart Lake Ravine Property - Exceptional 4 + 1 bedroom, 4 bath executive home offers an exceptional lifestyle, backing onto the protected Heart Lake Conservation Area. Approx. 4,000 sqft of upgraded living space, including a gourmet chefs kitchen with granite counters, a walk - in pantry, hardwood floors, pot lights, and an open-concept family room with fireplace. Spacious primary suite includes a 4 - pc ensuite and walk - in closet. Walk - out basement offering a separate entrance, oversized windows, 5th bedroom, a large rec room with fireplace, and a kitchenette ideal for entertaining or potential in - law suite. Quiet cul - de - sac setting as the home backs directly onto Heart Lake. Complete privacy on a ravine lot that borders permanent greenspace, with no foot traffic and no possibility of future development Backyard gate to year - round hiking, biking, outdoor pool, splash pad, treetop trekking, kayaking, skating, skiing and more. Panoramic sunrise views through custom windows and doors and a treehouse - style upper balcony. Truly private backyard, as adjacent homes are offset with no direct visibility, expansive outdoor decks and walk-out provide exceptional space for hosting large gatherings. A truly rare combination of location, privacy, and direct access to Heart Lake and forest, a one -of - a - kind retreat delivering scarce and lasting value. (id:59911)
RE/MAX Realty Services Inc.
1904 - 215 Sherway Gardens Road
Toronto, Ontario
If you like heights & views then this ones for you! A must see! Rarely offered! The Dellwood805 SQ FT, plus 80+SQ FT massive balcony! This freshly painted , professionally cleaned , Sun filled south facing 2 BED/2BATH corner unit-SPOTLESS!!! Unbelievable views! South/East/West enjoy the lake, greenery and sunsets!! Open concept Maple kitchen W 4 Stainless Steele Appliances, ceramic floor &backsplash, granite C/TOP, and breakfast bar! Airy LR/DR combo, with hardwood floors, FLOOR TO CEILING WINDOWS! & walk out to massive balcony with panoramic views! MBR w 4 pc bath, double closet,& flr 2 ceiling windows in both bedrooms that actually open! Enjoy the lake breeze! Rare- light fixtures in every room! Vertical blinds, 2024 full size FL washer and dryer(4 year warranty), alarm and parking spot!Enjoy resort-style amenities such as Indoor Pool, Sauna, Gym, Billiards and Pin Pong Room & more! Across from upscale Sherway Gardens Mall. Quick Access To Hwys. Steps To TTC and minutes to Go Trains. Make an appointment to see this great unit today! (id:59911)
RE/MAX Premier Inc.


