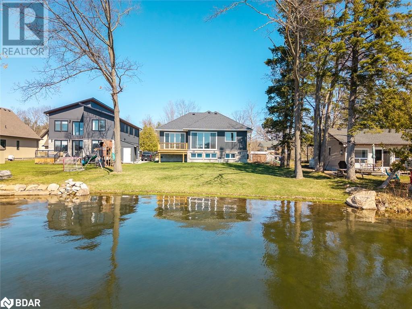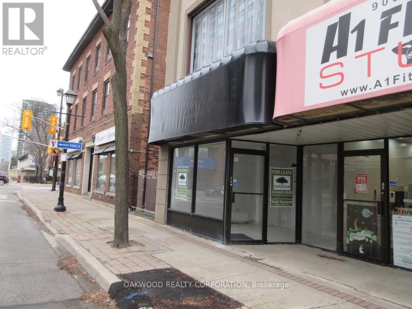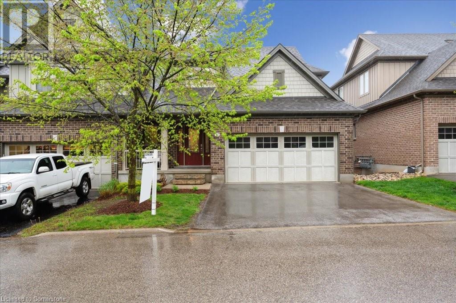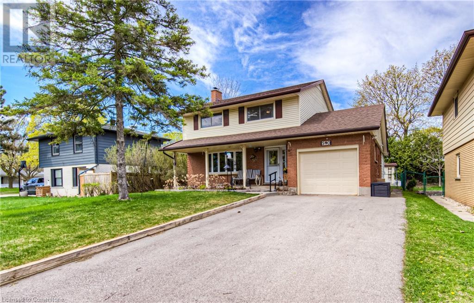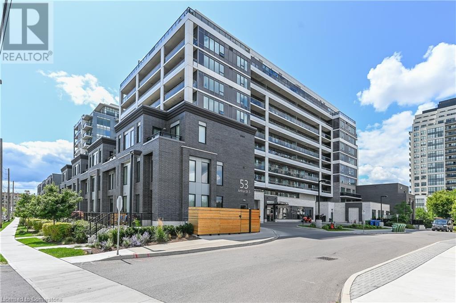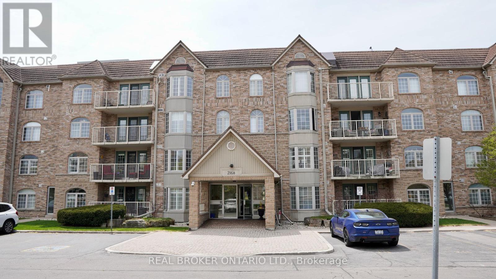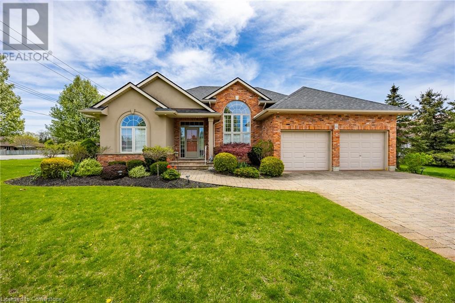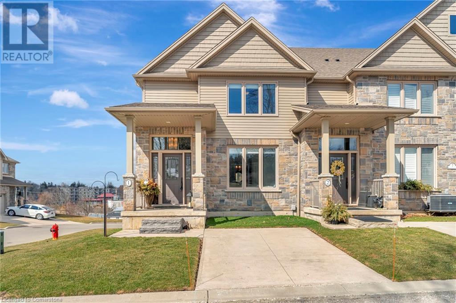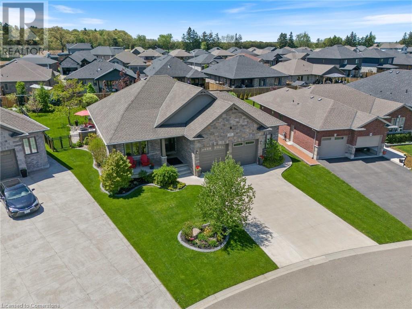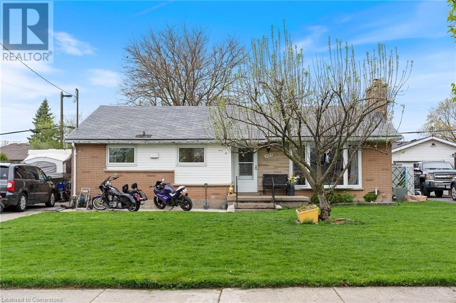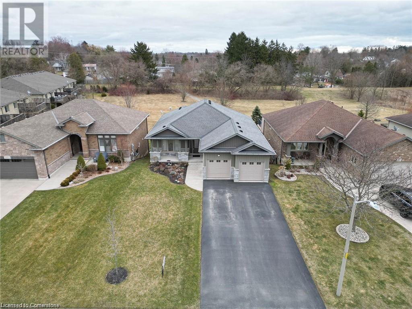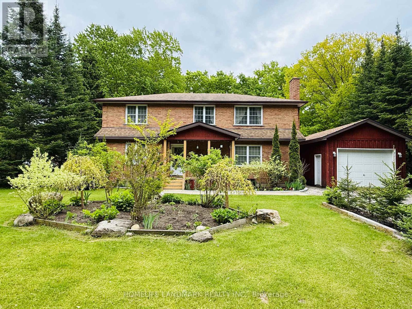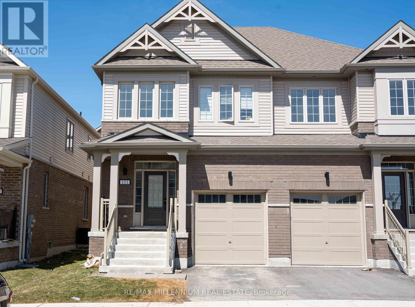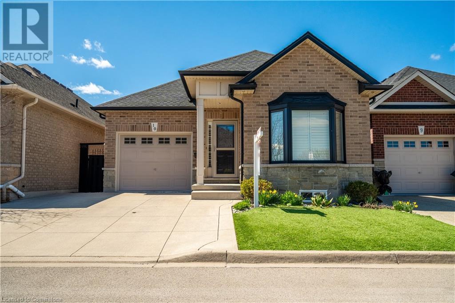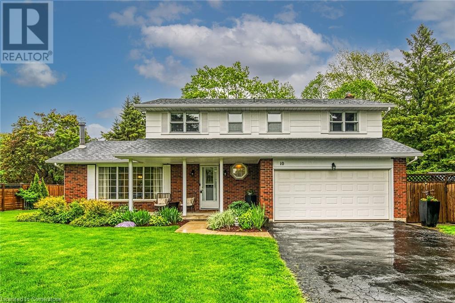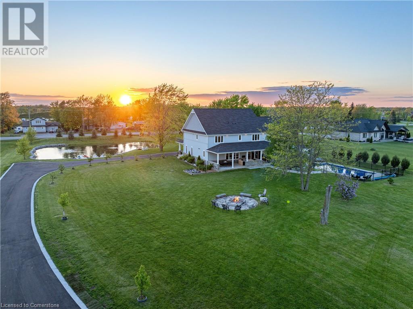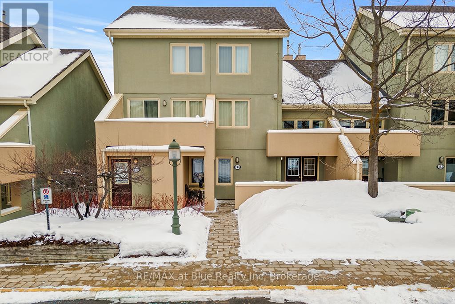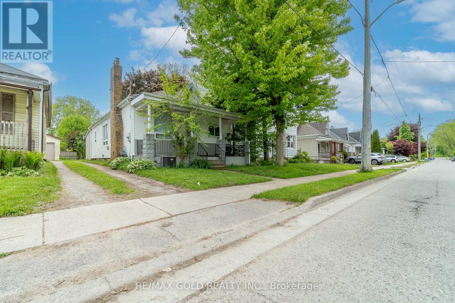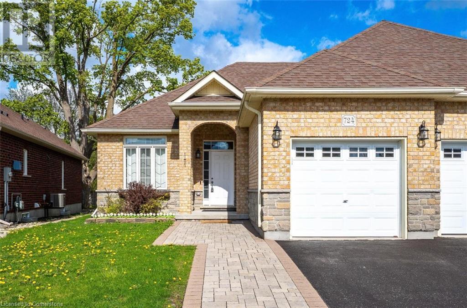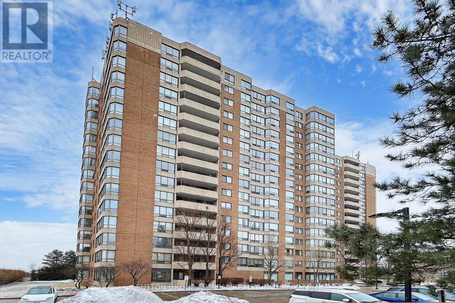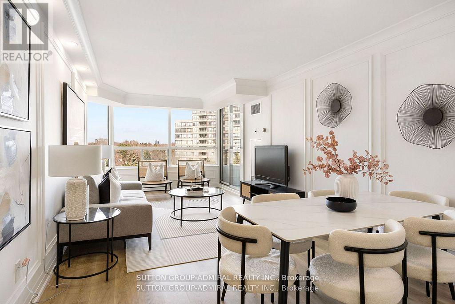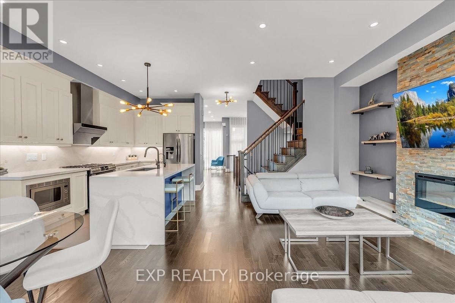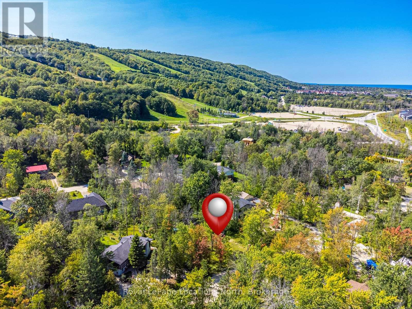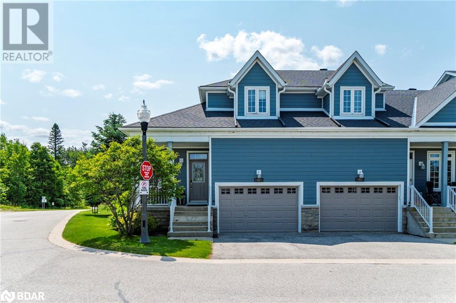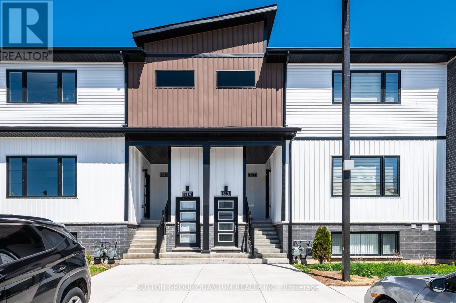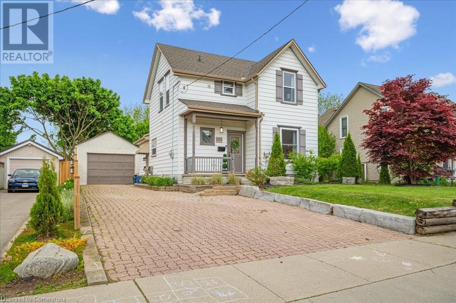71 Parkway Crescent
Clarington, Ontario
PRICE ADJUSTMENT Nestled in a quiet, well-established neighborhood, this inviting brick bungalow offers both comfort and versatility. With its spacious layout and thoughtful three bedroom, one full bathroom design, the home provides a solid foundation for family living, along with the potential to create an apartment or in-law suite with a separate entrance. The property boasts a generous lot, offering plenty of outdoor space for relaxation and entertainment. Inside, you'll find bright and airy living areas, well-sized bedrooms, and a kitchen with ample storage and deck access. Whether you're looking for a home with room to grow or seeking an investment opportunity or both, this bungalow is the perfect choice. Minutes From Downtown Bowmanville, Restaurants, Shops, Conveniently Located Close To 401, 115 & 407, Easy Access To GTA, Peterborough and Northumberland. (id:59911)
Royal Heritage Realty Ltd.
3331 St George Boulevard
Severn, Ontario
Welcome to this stunning brand-new home, built in 2024, offering panoramic views of Lake St. George in beautiful Washago. This thoughtfully designed property blends modern luxury with relaxed lakeside living, featuring 9-foot ceilings, expansive windows, and 2930 finished sqft. of top-of-the-line finishes throughout. The open-concept layout is ideal for entertaining, while the detached garage provides ample space for vehicles, storage, or a workshop. Enjoy lakefront living with direct access to the water via a gently sloping, sandy-bottom entrance—perfect for swimming, paddleboarding, or launching a kayak. Inside, the chef’s kitchen boasts premium appliances and high-end fixtures, and the fully finished basement is roughed in for a wet bar or second kitchen, offering excellent potential for an in-law suite. Additional highlights include a whole-home water filtration system and rough-ins for a sprinkler system, adding both comfort and peace of mind. Located in the charming community of Washago, you're surrounded by natural beauty and outdoor recreation—from golfing at Lake St George Golf Club, boating and fishing to scenic hiking trails along the nearby Green and Black Rivers. The area also offers convenient local amenities, including shops, restaurants, and parks, all while being just 30 minutes to Orillia and 90 minutes to the GTA. This home has too many features to list and must be seen to truly appreciate everything it has to offer—don’t miss the chance to make it yours. (id:59911)
Sutton Group Incentive Realty Inc. Brokerage
11 Broad Street
Penetanguishene, Ontario
Summer-ready and steps from the water - welcome to 11 Broad St, Penetanguishene! If you’ve been dreaming of a backyard poolside retreat and a home that’s move-in ready, this one checks all the boxes. Located just a short walk from Discovery Harbour, King's Wharf Theatre, and the scenic waterfront trails, this home offers not just a place to live, but a lifestyle to love. Inside, nearly every corner has been updated: enjoy a beautifully renovated kitchen with all-new appliances, pot lights throughout the main level, fresh paint, and a brand-new ensuite bathroom. The main bath has also been partially updated, and laundry has been smartly moved to the main floor for added convenience. Outside, the inground pool is the star of the show - perfect for hosting summer get-togethers or unwinding after a long day. A new pool liner and partial fencing around the pool make it ready for the season. The driveway was freshly paved and widened, and an automatic garage door opener adds everyday ease. The finished basement offers even more space to spread out—great for a home gym, games room, or guest area. Whether you're craving that laid-back cottage-town feel or looking for a stylish, low-maintenance home near the water, 11 Broad St delivers charm, comfort, and summer fun wrapped into one inviting package. Don't miss your chance to call this one home. (id:59911)
Royal LePage First Contact Realty Brokerage
36 Benson Drive
Barrie, Ontario
Rarely offered, all brick raised ranch bungalow in a fantastic neighbourhood! Quiet, family friendly area of quality Morra built homes, walking distance to schools, parks, EP land, nature trails and more! Approx 2800 sq ft finished, with a large, versatile layout - ideal for families seeking multi-generational living spaces, second suite or in-law potential. The bright and open upper level flows from the spacious eat in kitchen, with quality stainless appliance package, breakfast bar and space for the whole family. Hardwood floors adorn the entire upper level, with the generously sized living room offering plenty of natural light and a cozy fireplace. Large primary bedroom with walk in closet, modern 4 pc ensuite w/heated floors and soaker tub. 2nd bedroom has a separate study nook, private 3 pc bathroom and bonus utility closet large enough for main floor laundry. The truly expansive lower level boasts a second fireplace, and offers endless potential to customize to your unique needs; office, home gym, home theatre, games room or additional bedrooms are all made possible with the open design. The lower level bedroom has bright above grade windows, multiple closets and it's own private 3 pc bath which has been recently renovated as well. Oversized laundry and utility space with additional storage and future development potential for added flexibility. Inside entry from the extra tall double garage leads to upper or lower levels, there is an additional storage loft and a handy workbench for all your projects. The exterior is equally well cared for, with manicured lawns, mature plantings, garden shed and a walkout direct from the kitchen to your covered pergola with firepit area - perfect for entertaining family and friends. Location wise you are close to everything Barrie has to offer; quick commuter access, beautiful waterfront, golf, skiing, etc. This one checks off so many boxes, pride of ownership throughout!!! Book your showing today, this will not last. (id:59911)
Century 21 B.j. Roth Realty Ltd. Brokerage
25 William Street
Barrie, Ontario
Discover timeless elegance in this stunning century home, where historic charm meets modern-day comfort. Built over 100 years ago, this architectural gem is a testament to craftsmanship and detail, featuring the builders original stain glass window trademark, intricate moldings and soaring ceilings that harken back to a more graceful era. The spacious foyer welcomes you with rich wood accents and a grand staircase that is truly a centerpiece. The formal living room boasts large windows that bathe the space in natural light and sliding glass doors leading to a private wood deck that overlooks the beautifully landscaped backyard. Adjacent to the living room is a charming formal dining room, ideal for hosting dinner parties or intimate family meals, complete with an electric fireplace, antique wood mantel and vintage light fixtures that add to the home's unique allure. The updated kitchen offers the best of both worlds, blending period details like an antique icebox, converted hutch and custom cabinetry with modern appliances, stone countertops, and plenty of storage. It's a chef's delight, with a central island perfect for meal prep or casual dining. Just off the kitchen, is a mudroom, laundry area and half bathroom with a vintage, sliding pocket door. The second-floor features 4 bedrooms, each with its own distinct personality, highlighted by large windows, a mostly finished attic/loft above the second bedroom, an office/den and 4 piece bathroom that has been tastefully updated. Outside, the lush and private backyard offers a peaceful retreat with mature trees, gardens, and wood deck perfect for outdoor dining and entertaining. For additional storage the home offers an attached shed. Located in a sought-after neighborhood known for its proximity to Kempenfelt Bay, Go Train, transit, local shops, restaurants, and parks, this home offers a rare opportunity to own a piece of history while enjoying all the conveniences of modern living. (id:59911)
RE/MAX Hallmark Chay Realty Brokerage
A - 47 Queen Street
Brampton, Ontario
FOUR CORNERS OF BRAMPTON WITH EXCELLENT EXPOSURE ON QUEEN STREET, APPROXIMATELY 3000 SQUARE FEET OF CLEAN SPACE ON 4 LEVELS, 5 PRIVATE OFFICES, LUNCH ROOM, 3-2PCE BATHROOMS. UTILITIES AND TAX ESCALATION IN ADDITION TO THE RENTAL RATE. THE SPACE WOULD SUIT MOST COMMERCIAL, RETAIL AND OFFICE USES. (id:59911)
Oakwood Realty Corporation
2 - 36 Plains Road W
Burlington, Ontario
This lovely, cozy, and luminous one-bedroom apartment in Aldershot, Burlington, is available for lease. With soaring high ceilings that create an airy, spacious feel and large windows that flood the space with natural light, this home is as warm as it is welcoming.Located just steps from Aldershot GO and public transit, making commuting effortless. Schools, shopping, and beautiful scenic trails are all within a few minutes walk.Forget about utility bills your landlord has you covered. With parking included in a shared lot, youll have parking available for your car.Be part of its next chapter and make it your home today. (id:59911)
Royal LePage Real Estate Services Ltd.
3 Bowsfield Drive
Brampton, Ontario
Simply Stunning 4 Bedroom Detached House In Prestigious Vales Of Castlemore With Legal Finished Basement Apartment. Practical Layout. Separate Living And Family Room. Brand New Hardwood On Main Floor And Laminate On Second Floor. One Bedroom Legal Basement Apartment. Very Good Size Bedrooms. Aggregate Concrete Driveway And Front Porch. Custom Front Door. Beautiful Eat In Kitchen. Walk Out To Gorgeous Stone Patio Gas Fireplace In Family Room And Master Bedroom. (id:59911)
Century 21 Legacy Ltd.
102 Byeland Drive
Mount Forest, Ontario
Charming 3-Bedroom Bungalow in Friendly Mount Forest! Welcome to your cozy new retreat in the heart of the welcoming town of Mount Forest! This delightful 3-bedroom, 1-bath bungalow offers the perfect blend of comfort, convenience, and character. Step inside to find a retro-inspired rec room that’s ready to become your go-to space for fun and relaxation—perfect for game nights, hobbies, or just kicking back and enjoying the nostalgia. Outside, you’ll appreciate the convenience of a carport to keep your vehicle sheltered from the elements. And for the hobbyist or DIY enthusiast, the workshop is a fantastic bonus—whether you're tinkering on projects, storing tools, or creating your own personal haven. Situated on a peaceful street with friendly neighbors, you’ll enjoy small-town living with all the essentials just moments away. Whether you’re a first-time homebuyer, downsizer, or looking for the ideal investment property, this bungalow has so much to offer. 220 amp Electrical panel, Welding plug in workshop, Steel roof on Carport on West side, New Basement Windows, Roof approx 3 or 4 years, Front Door and Front Window 2023, Laminate Flooring in 2 Bedrooms 2024, Fireplace 2022 Don’t miss out on this charming find in Mount Forest—schedule your showing today! (id:59911)
RE/MAX Icon Realty
84 Wellington Street S Unit# 7
Drayton, Ontario
Discover affordable year-round living in the quiet and friendly Drayton Trailer Park—a small, well-kept community located just steps from local amenities including shopping, the library, and a medical clinic. This updated 2-bedroom mobile home offers a comfortable and low-maintenance lifestyle, ideal for seniors or anyone seeking a peaceful place to call home. Originally built in 1989, the home has seen many recent improvements. In 2025, the kitchen and bathroom were fully renovated with quartz countertops, new cabinetry, and updated appliances. Additional upgrades over the past few years include new flooring, fresh paint, window treatments, an updated deck, and a new storage shed for added convenience. Exterior enhancements such as improved insulation, back skirting, and some fresh vinyl siding boost both efficiency and curb appeal. Set on a concrete pad with a private deck and a nicely sized yard, there’s space to relax or garden outdoors. Parking for two vehicles is also included. Please note: this home is on leased land and is best suited to cash buyers, as traditional financing is generally not available. Don’t miss your chance to own a stylish and well-cared-for home in the heart of Drayton. (id:59911)
Exp Realty (Team Branch)
50 Hickory Drive
Rockwood, Ontario
A stunning bungaloft with double car garage and finished basement, built by Charleston Homes. This is not your average home; from the moment you arrive you cant help but notice the updates and attention to detail. The main floor consists of a beautifully equipped kitchen with stone counters, custom cabinetry, an island with a sink, SS appliances, updated lighting, pot lights and a walk-in pantry; living room with a soaring vaulted ceiling and fireplace with stone surround that anchors the room and a formal dining room, all with hardwood flooring. The primary bedroom is on this main level with hardwood floors, large ensuite with jacuzzi tub, walk-in shower with glass doors, and a walk-in closet. There are also some very nice stone accents around the tub and vanity. To complete this level, you will love the convenience of the mudroom and laundry room from the garage entry. The loft has a versatile office or family room with new carpet, two bedrooms with luxury vinyl flooring, and a 4-piece bath. Downstairs is finished with a large family room, a fourth bedroom, gym/workout area, plus plenty of additional storage. The high-end updates continue down here with large windows, 9 ft ceilings, 6 baseboards, pot lights, and laminate flooring. The interior layout is sure to please any type of family at any stage of life! Outside, you have your own rear deck and common area to enjoy and a private front porch but zero maintenance as the low condo fees cover all summer landscaping and snow removal from your driveway up to your front door! This location is ideal for a slightly smaller town feel, but a short and scenic drive to Guelph, Halton, and Mississauga regions. (id:59911)
Exp Realty (Team Branch)
47 Stoke Court
Kitchener, Ontario
Welcome to Beechwood Forest. A nature lovers retreat away from the hustle and bustle of the city, tucked away in a quiet area perfect for your dream family home. This beautifully maintained 3-bedroom, 4-bathroom two-storey home offers over 3000 sqft of finsihed living space with over sized windows throughout the home; creating tons of natural light with peaceful and private views no matter what room you're in. Situated on a lot that backs onto a private and lush forest with scenic trails, you’ll enjoy both privacy and a deep connection to nature right in your backyard. Inside, the open-concept living/dining area is large enough for your whole family to gather. A spacious kitchen with a dinette surrounded by floor to ceiling windows and an entry way to the backyard. Gas fireplace in the family room. Wood laminate flooring throughout the main floor. Upstairs you'll find that all 3 (very large) bedrooms have walk in closets. Ensuite and large bay window in the primary bedroom. The fully finished basement is an entertainer’s dream — full built in bar, built in fridge, wired for 5 speaker surround sound, workshop, and exercise room with inch thick rubber flooring. Step outside to the serene and quiet backyard, where you’ll find a private retreat surrounded by forest, perfect for morning coffee or evening relaxation. Water feature off deck, hot tub included, water fall in working order. Water softener owned. Upgrades to the roof/AC/furnace were done in 2015/2016. Oversized double garage with high ceilings. Book a showing today, and don't miss your opportunity to live in Beechwood Forest where people seldom move away. (id:59911)
RE/MAX Real Estate Centre Inc.
590 Manchester Road
Kitchener, Ontario
LIVE ON MANCHESTER. One of the most sought after streets in neighbourhood. Welcome to this spacious 4-bedroom, 3-bathroom family home in the heart of Kitchener, ON! Perfectly situated close to schools, parks, shopping, and more, this well-maintained property offers exceptional space and versatility. The bright main level features a stunning all white kitchen, eat-in kitchen with stainless steel appliances, marbled countertops for food prep and ample amounts of cabinet space for storage. two inviting living areas—one with a cozy gas fireplace—plus a generous sunroom complete with a Murphy bed, perfect for guests. Enjoy outdoor living with a deck and private backyard. Parking for five vehicles, including an attached garage, adds everyday convenience. Upstairs, you'll find all four bedrooms and a full 4-piece bathroom. The finished basement offers even more living space with a rec room, 3-piece bathroom, and ample storage. Don’t miss this incredible opportunity to own a move-in-ready home in a family-friendly neighborhood! (id:59911)
RE/MAX Twin City Realty Inc. Brokerage-2
53 Arthur Street S Unit# 302
Guelph, Ontario
Welcome to 302 - 53 Arthur Street in Guelph’s Metalworks Condominium. With 650 SQFT of finished living space, this is one of the larger sized, single bedroom units in the development. Unit #302 is an ideal home for active retirees, first-time home buyers, or singles. Step through the front hallway into the primary living space, a bright and spacious kitchen with counter seating and large living room. This leads to a 106 SQFT patio overlooking the courtyard. In addition, this unit features a Den room suitable for use as an office, hobby/games room, or guest space as well as an in-suite laundry with washer and dryer. This unit comes with an owned parking indoor parking space and a 4'x5'x6' storage locker. Cyclists can have access to lock ups located at their parking space. Metalworks condos are all about a modern, urban lifestyle. Located next to the Speed River walkway, Spring Mill Distillery, and within easy walking distance of the downtown shops and restaurants, everything you need is right here and it shows with wide-ranging amenities. Personal development? Get some work done in the Wi-Fi lounge, enjoy a book or play games in the library, and there is no membership needed to use the full-sized gym. If entertaining is more your thing, then Metalworks has you covered. There is a party room with a large bar area and walk out to one of several courtyard BBQ spaces. A secret entrance hides access to the Speakeasy, a BYOB bar suitable for a card night or a cocktail gathering. Book your next dinner party at the Chef’s Kitchen, a large food prep area with an adjoining dining room with seating for 12. A guest suite is also available to book should you need extra space for overnight visitors. If you live with a furry companion, then you will appreciate the self-serve Pet Spa. Reach out or contact your realtor to come experience Metalworks for yourself! Additional OPEN HOUSE VISITOR PARKING near entrance to #73 (id:59911)
Leap Real Estate Services Inc.
B309 - 216 Plains Road W
Burlington, Ontario
Welcome to Oaklands Green, A Rare Opportunity in Aldershot! This bright and spacious 1,400 sq. ft. corner unit offers incredible potential for buyers looking to create their dream space. Owned by its original owners and meticulously maintained, this 2-bedroom, 2-bathroom suite boasts an open-concept layout and abundant natural light. The expansive living and dining area is perfect for entertaining, with a seamless flow from the living room to the balcony wonderful spot to relax and unwind. The primary bedroom retreat features a walk-in closet and private ensuite, while the second bedroom is spacious and conveniently located near a full 4-piece bathroom. With large windows throughout, this unit feels more like a bungalow in the sky than a condo! Additional conveniences include in-suite laundry with extra storage, an extra large separate locker, and one owned parking space. Oaklands Green is a highly sought-after community, especially popular with downsizers and retirees. Residents enjoy a well-appointed community center with a party room, full kitchen, library, and card room perfect for social gatherings. The complex is quiet, well-managed, with plenty of visitor parking. Prime Location! Minutes to Hwy 403 & 407, GO Station, and public transit Close to LaSalle Park & Marina, Royal Botanical Gardens, and Burlington's vibrant downtown Near shopping, scenic trails, and the lakefront. This is your chance to own a rarely available corner unit in one of Aldershot's most desirable communities. Whether you move in as-is or renovate to suit your taste, the potential is endless. (id:59911)
Real Broker Ontario Ltd.
44 Forest Wood Drive
Port Dover, Ontario
This incredible home sits on a large corner 92 x 148 ft lot, offering space, style, and convenience.This home boasts the following features: large great room, formal dining room, open railings to basement, kitchen c/w eating bar and dinette, 3 bedrooms, the primary ensuite has a shower and a jetted tub. The main floor laundry is conveniently located between the kitchen and primary bedroom.A four season sun room is temperature controlled plus has in floor heating adds additional living / entertaining space or just a space to enjoy the yard. The double car garage is insulated and heated. The unfinished basement has a rough in for a third bathroom and awaits your finishing touches. An in ground sprinkler system will keep your yard green all summer. (id:59911)
RE/MAX Erie Shores Realty Inc. Brokerage
7 Old Hamilton Road Unit# 1
Port Dover, Ontario
LOCATION LOCATION LOCATION no shortage of views for this stunningly styled 3 bedroom 4.5 bathroom freehold condo with private ELEVATOR in the highly desired beach town of Port Dover. This end unit looks out over the views of Lake Erie and the Lynne River and is only a few mins walk to the amenities of town. The open floor plan maximizes the backdrop of the beautiful beach town showcasing the lighthouse on the pier. The over sized primary bedroom sits on the top floor with stunning ensuite, walk in closet and its own private balcony overlooking the bascule bridge. An amazing way to spend your morning coffee watching the sailboats heading out for the day. A custom elevator (installed 2022) within the unit is the perfect addition to luxury living. Crown molding, quartz counters, central vac, 3 kick seep vacuum, gas fireplace (main floor living room), gas BBQ hook up and extra end unit windows creates lots of natural light. This is the perfect home to escape the hustle and bustle of life. The energy in this unit radiates holiday living. This is the perfect opportunity to obtain a turn key low maintenance lifestyle with breath taking views of Port Dover. This lakeside town offers: golf, parks, trails, wineries, theater, artisans, fishing, boating, boutique dining and so much more. Call for your own private viewing today. (id:59911)
Century 21 Heritage Group Ltd. Brokerage
87 Allandale Crescent
Simcoe, Ontario
Welcome to your new home - a beautifully appointed brick bungalow with just under 3000 sq. ft. of high quality finished space on a lovely landscaped lot on a quiet crescent in Simcoe. As you enter from your covered front porch you’ll immediately be wowed by the 11’ foyer ceiling, gleaming hickory hardwood floors and a view into the oversized dining room with 10’ tray ceiling, power front blind, and incredible built-in 10’ long buffet & hutch. In the living room relax by the cozy fireplace enjoying views of your incredible outdoor space under an amazing 10’ tray ceiling. You will love the masterfully designed chef’s kitchen with a 36” dual fuel Thermador range and powerful exhaust hood, high-end appliances, garburator, oversized granite island with room for 6, a true entertainers delight. The gracious master has its own stylish ensuite and superb walk-in closet with built-ins. A large laundry room with granite counter and powder room complete the main level. The quality finished lower level has 3 ample bedrooms, trendy 4-piece bath, and a large family room with a quartz waterfall top wet bar and bar fridge and a heatilator fireplace rounding out the coziness factor. Enjoy summers in the huge, fully fenced and landscaped backyard with trickling waterfall, oversized sunny patio with heater, built-in brickwork Napoleon BBQ & covered porch with motorized bug screen and privacy wall. House is 200 amps, fully alarmed, shed has hydro and alarm, spotless garage with large workshop space, portable generator, 2 tire racks with cranes, and garage cabinets. Nightowl camera system, doorbell camera, & reverse osmosis system included. Experience the best of Norfolk County living—surrounded by farms, local markets, and wineries. (id:59911)
RE/MAX Erie Shores Realty Inc. Brokerage
1732 Seeley Drive
London, Ontario
Welcome to your next home sweet home. Perfectly situated in one of London’s established family-friendly neighborhoods! Surrounded by mature trees and just steps from local parks, top-rated schools, and all the amenities you could ask for, this raised ranch bungalow offers the best of both comfort and convenience. With 4 spacious bedrooms, 2 full bathrooms and a second living room that can be used as a 5th bedroom , there’s room for everyone — whether it’s a big family, a multi-generational setup, or just lots of space to spread out. The separate basement entrance opens up the possibility for an in-law suite or rental income, giving you lots of flexibility. Out back, enjoy your very own private retreat with a sparkling in-ground pool 16X32 (New liner 2021), concrete patio, and fully fenced yard — perfect for summer fun, BBQs, and creating memories with friends and family. Plus, the massive utility room means you’ll never run out of space for storage, hobbies, or holiday décor. Live where everything’s within reach — shopping, dining, transit, green space and recreation . Steps away from the brand new east lions recreation centre, french immersion, catholic, public and high schools. This is more than just a house — it’s a lifestyle upgrade. Come see what London living is all about! (id:59911)
RE/MAX Erie Shores Realty Inc. Brokerage
419 Queen Street S
Simcoe, Ontario
Welcome to this stunning 2 + 2 bedroom, 3-bathroom bungalow, ideally located in the prestigious area of Simcoe. This beautiful home features a huge eat-in kitchen with a large pantry, spacious bedrooms including an ensuite, an open-concept layout, filled with natural light throughout. With plenty of space for entertaining, this home offers a finished rec room and a walkout basement that offers direct access to the serene natural surroundings, as the property backs onto a peaceful green space park. Enjoy your morning coffee on the upper deck, taking in a bird’s-eye view of nature’s beauty, or fire up the barbecue and treat your guests to a delicious meal. It’s time to make this gorgeous home yours! (id:59911)
Royal LePage Trius Realty Brokerage
140 Wolfe Trail
Tiny, Ontario
Welcome to Your Dream Getaway in Tiny Township - 140 Wolfe Trail: The Perfect Retreat!!! Just a short stroll from the soft, sandy shores of stunning Georgian Bay, this charming home offers the ideal blend of comfort, nature, and lifestyle. Top 15 Reasons to Make 140 Wolfe Trail Yours: 1. Steps to the Beach - Enjoy effortless access to Georgian Bays sandy shoreline; 2. Massive Backyard - Surrounded by trees for privacy and space to entertain; 3. Spacious Interior - Over 2,000 sq ft across main & upper levels; 4. Primary Suite Oasis - Ensuite bath + walk-in closet for total comfort; 5. Peaceful, Natural Setting - Enjoy nature, bird song, and quiet surroundings; 6. Three Levels of Living - Includes a partially finished basement with loads of potential; 7. Versatile Layout - Main floor bedroom doubles as a home office or formal dining room; 8. Cozy Electric Fireplace - Adds warmth and character to the main living space; 9. Modern Conveniences - Gas BBQ hookup, updated ensuite, and more; 10. Family Friendly Location - Quiet, safe neighborhood with room to grow; 11. Great for Hosting - Open-concept layout and large deck are perfect for gatherings; 12. Abundant Natural Light - Large windows design brighten the home; 13.Outdoor Lifestyle - Close to trails, parks, boating, hiking, biking, and more; 14. Ample Parking - Plenty of room for guests and multiple vehicles; 15. Turnkey Investment - A fantastic opportunity for a cottage or second home!!! Don't miss this one-of-a-kind opportunity to own a slice of paradise in Tiny Township. Whether you're looking for a full-time residence or a weekend retreat, 140 Wolfe Trail offers everything you need and more. Schedule your private viewing today! (id:59911)
Homelife Landmark Realty Inc.
111 Sagewood Avenue
Barrie, Ontario
((Welcome To This Beautiful Semi Detached In a Master planned Ventura South Community in SouthBarrie | 2023 Built | 1589 Sq ft | 3 Bedrooms and 3 Washrooms | ((Incredible Location))Conveniently Located Near SOUTH BARRIE GO-STATION, Hwy 400, Schools, Trails, Shopping &Recreational Facilities | Open Foyer With High Ceiling and Lots of Windows For Natural Light| Incredible Floor Plan Features 9 Ft Ceiling On The Main Floor | Modern Floor Plan WithPremium Upgrades Features Huge Living, Dining & Breakfast Area | Kitchen With UpgradedCabinets, Stainless Steel Appliances & Centre Island | Open Concept Main Floor Plan WithUpgraded Laminate Floors | Laundry Room With Side By Side Washer & Dryer Conveniently Located on The Main Floor With Extra Cabinets & Clothing Rod | Access From The Good Sized 1 CarGarage Into The House | Lots of Windows and Tons of Natural Light In The House Throughout TheDay | Zebra Blinds Throughout The House | Upgraded Stairs Leads To The Upper Floor ThatFeatures 3 Bedrooms and 2 Full Washrooms | Huge Primary Bedroom With 4pc-ensuite & Walk-inCloset | Primary Bedroom Ensuite Comes With Huge Standing Shower and Upgraded Cabinets |Upgraded Doors & Handles Throughout The House | Two Excellent Size Bedrooms and 4 pc WashroomWith Tub | Unspoiled Basement Awaiting Endless Possibilities For Customizations According ToYour Taste | Lot Depth 93 Foot & Backyard With DeckLarge Egress Windows in The Basement | ((Seeing is Believing)) [[Shows A++++++++++]]((Wont Last Long)) (id:59911)
RE/MAX Millennium Real Estate
Bsmt - 1335 Aldsworth Crescent
Oshawa, Ontario
LEGAL BASEMENT APARTMENT! Welcome to this stunning, brand-new 2-bedroom basement apartment. With an open-concept layout, gleaming laminate floors, and modern pot lights, this space feels bright and welcoming. The kitchen features brand-new stainless steel appliances, perfect for cooking enthusiasts. Spacious bedrooms provide comfort and tranquility. Located in a family-friendly neighborhood, close to parks, schools, and amenities, this home is ideal for AAA tenants. Move-in ready and waiting for you to make it your own! **EXTRAS** Brand New Stainless/Steel Fridge, Stove, Brand New Washer & Dryer. (id:59911)
RE/MAX Metropolis Realty
38 Elkington Crescent
Whitby, Ontario
Take A Look At This Elegant Freehold Townhouse In High Demand Whitby Location! 1765 Sqf W/ Lots Of Living Space And Large Ground Floor Family Room/Extra Bedroom With Walkout To Backyard, Big Windows And Open Concept Design Bring Tons Of Sunlight. Kitchen Includes A Breakfast Room W/ Walk Out To Balcony Overlooking The Backyard. Huge Sized Sun Drenched Master Bedroom With Full Luxury Ensuite Walk-In Closet And Walk Out To Own Private Balcony. Just Minutes To All Amenities And A Major Plaza With Walmart & Real Canadian Superstore, UOIT/Durham College & Easy Access To Hwy 412. Walk To Parks & Trails & Thermea Spa Village. All Whirlpool Appliances (Fridge, Stove, Dishwasher, Washer, Dryer) & AC Unit Included. Don't Miss The Opportunity To View This Beautiful Home! (id:59911)
Homelife/future Realty Inc.
10 Greenbrook Drive Unit# 10
Hamilton, Ontario
Luxury Living in a Private Parkside Enclave Welcome to a distinguished residence nestled within an exclusive community of just 24 detached homes peacefully tucked between two lush parks. This elegant all-brick bungalow offers a rare blend of sophistication, privacy, and convenience crafted for the discerning homeowner. Step inside and experience a home designed for both comfort and sophistication. Elevated 9-foot California-style ceilings and designer pot lighting create an airy, upscale ambiance throughout the main living space. The open-concept great room blends seamlessly with the gourmet kitchen, where a stunning 7-foot granite island takes center stage perfect for entertaining or casual family gatherings. This chef-inspired layout is as functional as it is beautiful, offering an ideal setting for refined everyday living. Two spacious bedrooms, each with their own private ensuite baths, provide comfort and retreat, perfectly suited for modern luxury living. Descend to the lower level, where a professionally finished living space awaits. With oversized egress windows, high ceilings, and recessed lighting, this bright and airy level includes a sleek bathroom with a spa-inspired walk-in shower and an open den/bedroom ideal for a guest suite, or executive home office, a recently added gas heat stove enhances the space, creating a cozy focal point and inviting atmosphere all year round. (id:59911)
RE/MAX Escarpment Realty Inc.
10 Emily Street
Port Dover, Ontario
Beautifully presented, Ideally located 4 bedroom Lovingly maintained 2 storey home located on premium 100’ x 229’ (.57 acre) lot backing onto treed ravine on sought after Emily Street. Great curb appeal with oversized paved driveway, brick & complimenting sided exterior, attached double garage, tastefully landscaped, & private backyard Oasis complete with paver stone patio. The flowing interior layout features 1969 sq ft of exquisitely updated living space highlighted by custom kitchen cabinetry with backsplash, bright living room with brick accent wall, additional family room with gas fireplace set in brick hearth, dining area, welcoming foyer, & 2 pc bathroom. The upper level includes 4 spacious bedrooms including primary suite with 2 pc ensuite, & refreshed 4 pc primary bathroom. The unfinished lower level includes a great opportunity to add to overall finished living area with rec room area, laundry, ample storage, & utility room. Recent updates include luxury vinyl plank flooring, modern decor, fixtures, & lighting, A/C – 22, roof shingles – 17, 200 amp electrical panel, & more. Conveniently located minutes to shopping, restaurants, walking trails, parks, schools, & renowned Port Dover Beach Strip. Easy commute to Brantford, Hamilton, 403, & GTA. Ideal home for the first time Buyer, family, or in law set up. Will not disappoint – must view to appreciate the attention to detail and custom finishes throughout. Experience & Embrace Port Dover Living! (id:59911)
RE/MAX Escarpment Realty Inc.
271 Mountain Road
Grimsby, Ontario
Welcome to your dream retreat—where the charm of country living meets the convenience of being just 4 minutes from town. Nestled on a stunning 2.5-acre estate, this expansive two-storey home with over 7,000 sq. ft. of finished space is the perfect blend of elegance, functionality, and lifestyle. Thoughtfully designed for growing families, multi-generational living, or savvy investors, this 6+2 bedroom, 6-bathroom home built in 2018 features a rare main-floor bedroom suite—ideal for guests or aging parents. The fully finished lower level includes a bright, self-contained 2-bedroom in-law suite with private entrance—perfect for extended family, Airbnb income, or a private home office setup. Step outside and feel the tranquility: a resort-style in-ground pool, outdoor shower, and pool house with sauna invite you to relax and entertain in style. Whether it’s sipping your morning coffee on the sprawling front porch or hosting sunset dinners under the covered rear patio, every moment here feels like a peaceful getaway. From casting a line in summer to lacing up your skates in winter, the scenic front pond is your family’s private playground—ready for adventure no matter the season. Car enthusiasts and hobbyists will love the detached, gas-heated shop with rough-in for in-floor heating—ideal for storing toys, working on projects, or running a home-based business. The long, paved driveway easily accommodates trailers, RVs, or commercial vehicles without sacrificing curb appeal. Tucked away on prestigious Mountain Rd., this rare opportunity lets you enjoy the serenity of the countryside without sacrificing the comfort of natural gas and fibre internet connectivity. Enjoy proximity to award-winning wineries, top-rated schools, Bruce Trail access, and the proposed new GO Train development for future commuter ease. (id:59911)
Your Home Sold Guaranteed Realty Elite
21 Farnham Avenue
Toronto, Ontario
Experience City living at its best in this beautiful, detached Victorian-style home in the heart of Summerhill, one of Toronto's most seeked-after neighbourhoods. Only steps away from the best public & private schools, shops and restaurants. Minutes to public transit, nature trails and easy access to downtown, in this convenient, most central location. Features high ceilings, skylight, organized closets, gated front and landscaped backyard, private parking space, just to name a few! (id:59911)
Mac Real Estate Services Inc.
113 - 107 Wintergreen Place
Blue Mountains, Ontario
WINTERGREEN THREE-BEDROOM CONDOMINIUM TOWNHOME - ZONED FOR SHORT-TERM RENTALS - Located directly across the street from Blue Mountain Village, Ontario's most popular four-season resort, this spacious condominium townhome is perfect as either a weekend private getaway or potential investment property. This luxurious townhome is also located on the first hole of the award winning Monterra Golf Course. Both winter and summer views are breathtaking. Three spacious bedrooms await, one with twin beds, another with a queen and a king in the master. There's a sauna off the second bedroom with the queen bed. Its being sold fully furnished so all you need to do is bring your personal items to make it your own! Lovely gas fireplace to warm your toes after a hard day of skiing or boarding. This unit has central air conditioning and on demand hot water heater. Monthly condo fees include cable and internet package, common area maintenance, landscaping, snow removal, and exterior building maintenance. If you're looking for a resort property to use as an AIRBNB or VRBO or be your own rental manager, Wintergreen may give you that freedom. Reputable local rental manager estimates potential gross annual rental revenue between $58K to $73K. Purchasers to do their own due diligence with the municipality regarding Short Term Accommodation licenses and with the condominium corporation regarding STA rules and by-laws. (id:59911)
RE/MAX At Blue Realty Inc
94 West Street
Douro-Dummer, Ontario
McMullen's Honey Farm - Rare hobby farm with 107 acres in the heart of Warsaw! Tucked at the end of a small road just off the main road of Warsaw, find this picturesque hobby farm with a charming 1874 farmhouse hidden in the trees, surrounded by a garden oasis. 2 storey brick home, double garage and 6 stall drive shed with metal roof. Approx 60 acres of workable land, 30 acres of bush and 17 acres of meadow with small pond and spring creek. This farmhouse beams with charm and character, lovingly maintained and updated by the same family for over 50 years. Offering nearly 3000sqft of space, 5 bedrooms, 2.5 bathrooms, office, main floor laundry, woodstove, updated kitchen, spacious summer kitchen, wrap around porch and back patio overlooking garden paradise. Efficient heating/cooling with ground source heat pump, 200amp service and serviced municipal road within walking distance to amenities, school & more. Plant your roots here and bring your dreams to life on this prime piece of property in a desirable location in Warsaw!! (id:59911)
Ball Real Estate Inc.
14 Wyatt Street
London North, Ontario
This property offers both convenience and value just a short walk to downtown and a quick bus ride to Western University. Featuring four spacious above-grade bedrooms, main floor laundry, and crown moulding throughout, this home is ideal for easy rental. Updated kitchen with a modern, open-concept design creates a stylish and inviting common area. The basement includes two rooms previously used as bedrooms (note: lower ceiling height) and offers additional bonus space. There's also ample parking in the rear, accessed via a mutual driveway. Some pictures are virtually staged. Dont miss this opportunity recent renovations and a fantastic location make this an excellent investment! (id:59911)
RE/MAX Gold Realty Inc.
210 Clifton Downs Road
Hamilton, Ontario
2369 Square feet of living space! Curb appeal, original owner, pride of ownership.This won't last long! Buy with confidence knowing every improvement and update inthis home was done the right way. This 4 level backsplit allows for flexibility inliving arrangements. A large (336 sq foot) attached 1.5 garage with entry to lowerlevel and 240 volts heater plus a newer garage door. This homes layout feelsmodern and flows room to room. Lower level family room with cozy fireplace andfull bathroom plus a basement level with storage, huge utility space and workshopwith 240 volts power and air compressor lines. The backyard is beautiful andincludes four raised garden beds prepped and ready for planting, plus two largestorage sheds and four rain barrels. Updated windows and perfect exposure makesthis home bright throughout the day. AC and Furnace (2013), Tankless water heater(2015), Roof with ridge-vent and fully membraned (2015), 1.5 Garage door (2018),Electric Heater in garage plus 240 volt power, No rental items, Front Door (2018),Security system including cameras, Insulation upgrade (2015), Extra electric panelwith surge protection. Long list of inclusions. Won't last long! (id:59911)
Sutton Group - Summit Realty Inc.
1476 Eglinton Avenue W
Toronto, Ontario
SMALL RETAIL/OFFICE SPACE WITH BIG EXPOSURE! WOULD SUIT MOST COMMERCIAL/RETAIL OR OFFICE USES. PARKING AVAILABLE AT ADDITIONAL COST, UTILITIES INCLUDED IN THE RENTAL RATE. (id:59911)
Oakwood Realty Corporation
315 - 412 Silver Maple Road
Oakville, Ontario
Your Modern Retreat in the Heart of Oakville! Step into comfort and style with this beautifully designed 1-bedroom + den corner unit, where natural light floods through large windows, creating a warm and inviting space. Modern finishes and stainless steel appliances enhance the open-concept kitchen and living area, while the private balconywith a concrete privacy walloffers the perfect spot to unwind in peace. Enjoy the convenience of ensuite laundry, and make the most of your lifestyle with resort-style amenities: a fitness centre, yoga studio, party room, games room, private dining area, rooftop terrace with BBQ stations, and even a pet grooming room. Ideally located near supermarkets, schools, and Sheridan College, this unit places you steps from endless dining options and minutes from Oakville Place Mall, Trafalgar Hospital, and top golf courses. Embrace the outdoors with nearby trails like Nipigon Trail and Sixteen Mile Creek, or take a short 15-minute trip to the shores of Lake Ontario. Quick access to Highways 403 and 407 makes commuting a breeze. Whether youre working from home in the den, exploring the vibrant neighborhood, or relaxing in your modern haven, this is urban living with a serene twist. Welcome home. (id:59911)
RE/MAX Gold Realty Inc.
724 Garden Court Crescent
Woodstock, Ontario
Welcome Home to 724 Garden Court Crescent ! This Immaculate semi-detached bungalow, complete with a single car garage , is nestled in the desirable Sally Creek Adult Lifestyle Community. Enjoy the perks of the rec centre , take a short walk to the nearby golf course , and explore scenic trails just around the corner. Inside, you'll experience the best of the main floor living with an open concept kitchen , dining, and living area. The convenient main floor laundry room adds to the ease of living, while the spacious master bedroom features two closets and a luxurious 5-piece ensuite. A den and guest bath round out the main floor, offering plenty of space for all your needs. The fully-furnished basement spans an impressive 1,200 SQFT , providing a versatile living area with an electric fireplace, a workshop, a kitchen area, a 3-piece bathroom, and an additional bathroom-ideal for guests or extra family space. Step outside to the beautifully landscaped backyard, where you'll find a tiered deck complete with an awning, offering the perfect spot to relax , rain or shine. This home has it all- don't miss your chance to make it yours! (id:59911)
Royal LePage Flower City Realty
1107 - 7601 Bathurst Street
Vaughan, Ontario
Large oversized renovated condo in the heart of Thornhill within walking distance to Promenade Mall, Walmart, No Frills, restaurants, library, community centre and much more. Easy access to transit. This bright open concept design has a sunny West facing view allowing in an immense amount of natural sunlight. Large ENSUITE Laundry Room with washer & dryer and EXTRA storage. Bonus of owned large STORAGE LOCKER and PARKING spot. Fresh designer paint throughout, white kitchen with stone countertops, generous size principle rooms, large closets, upgraded porcelain tiles in washrooms, glass shower door and too much to list. 5-star hotel amenities contain an outdoor swimming pool, tennis courts, squash courts, party room, shabbat elevator and rare indoor basketball! This condo has been maintained to perfection and move-in conditionwith nothing to do. Move in and enjoy! Won't last long! (id:59911)
Sutton Group-Admiral Realty Inc.
602 - 11 Townsgate Drive
Vaughan, Ontario
BRAND NEW - NEVER LIVED IN & FULLY RENOVATED W/Top Of The Line Designer Finishes Located InPrime Thornhill Walking Distance To Parks, Viva/TTC, Grocery Stores & Endless Amenities &Beautiful Clear Views With A Large Balcony & Storage Locker!. High End Features Include: WidePlank Flooring Throughout, Enormous Modern Open Concept Kitchen With Ample Counter Space,Breakfast Bar, Quartz Counter Tops & Backsplash, Pot Lights, Smooth Ceiling's Everywhere,Stunning Moldings & Premium Extensive Carpentry Work. Exotic Porcelain Floors & Walls In Fully Tiled Washrooms, Custom Contemporary Built-In Closet Organizers T-Out, Rich Mat Black Hardware T-Out. An Abundance Of Massive Windows In The Living Room Allowing In An Immense Of Natural Light. Smudge/Streak Free LG Matching Set Appliances With Manufacture Warranty. The Perfect Split Bedroom Floor Plan. Plenty of condo amenities include: Indoor pool, party room,concierge, visitor parking, gym, tennis and pickle ball courts & much more! Low Maintenance Fees Includes ALL Utilities, Even Cable. Exceptional Well Maintained Extremely Quiet Building.Electrical Safety Authority Certificate. Won't Last Long. (id:59911)
Sutton Group-Admiral Realty Inc.
28 Crestridge Drive
Vaughan, Ontario
This modern townhouse backs onto a beautiful ravine and comes packed with great upgrades, 10-foot ceilings on the main floor, 9-foot ceilings upstairs, and big floor-to-ceiling windows that let in tons of natural light, open layout , hardwood floors throughout . Step out onto the extended deck overlooking ravine perfect for morning coffee or evening get-together sand enjoy the backyard. The finished walk-out basement has a full bathroom and direct access to the yard. Great for guests, a home gym, office, or extra living space. Tucked away in a quiet area but still close to shops, restaurants, banks, and highways. A rare find in a great location, don't miss out! (id:59911)
Exp Realty
94 Seamist Crescent
Toronto, Ontario
Wonderful Location!!!Whole House For Lease, Walk-Out Basement! Gorgeous & Bright, Well Kept Home Backs Onto The Famous Milliken Park.Fully Upgraded From Top To Bottom, Upgrade Kitchen, Porcelain Floor Hardwood Floors Thru Out,Freshly Painted, Patio On Back. Walk To TTC, Schools,Plaza. (id:59911)
Homelife New World Realty Inc.
3302 - 89 Church Street
Toronto, Ontario
Live in Style at The Saint Condos Spacious Never Lived 1+Den with Great Views! Welcome to this bright and beautifully designed 1+Den suite in the brand-new Saint Condos. This Unit offers 568 sq. ft. of sophisticated urban living. With floor-to-ceiling windows and an open-concept layout, this suite is filled with natural light and showcases breathtaking, unobstructed views of the city. The den can easily be converted into a second bedroom or home office perfect for modern lifestyles. The kitchen is both stylish and functional, complete with a center island, contemporary cooktop, and generous storage space. Located in the heart of downtown Toronto, it's just a 7-minute walk to Queen Subway Station, steps from TMU (Toronto Metropolitan University), and surrounded by the city's top dining, shopping, and cultural attractions. Don't miss your chance to live in one of Toronto's most exciting new residences! (id:59911)
Homelife Landmark Realty Inc.
120 Patricia Drive
Blue Mountains, Ontario
Build your dream chalet home almost ski in / out to Blue Mountains south end! This is one of the few remaining opportunities to purchase a large 1/3 acre lot (100 x 152) with full services at the lot line where you can create the custom home you've always desired, and its low carrying costs even allow you to wait to build until the time is right! This treed and established neighbourhood in the heart of Ski Country offers you a quiet dead end street with municipal water, sewer services, natural gas and hydro available. Walking distance to shopping, restaurants, the weekly entertainment and all of the amenities in The Village at Blue Mountain plus its many trails for hiking and biking. A 2 km bike ride takes you down to Northwinds Beach and all that Georgian Bay has to offer as well as the famous Georgian Trail for cyclists, hikers, groomed in winter by the Town for cross country skiers & snowshoers. Monterra Golf is within walking distance, and numerous other Golf courses are within a 30 min drive. **EXTRAS** Registry has docs on Title referring to a Right of Way, no longer in existence, referred to roads of the subdivision owned in 1968 by the developer, subsequently taken over by the municipality. Cost for sewers is $27,165.10 which mut be paid on closing. Included is the storage shed (as is), excluded are the utility trailer and the #1 chair lift behind the shed. (id:59911)
Royal LePage Locations North
508 Fifth Street
Belwood, Ontario
Welcome to this charming 3-bedroom cottage tucked away on a spacious lot in the highly sought-after Belwood Lake community. Thoughtfully designed with an open-concept layout, this cozy yet roomy retreat offers generous-sized bedrooms, a walk-out deck bathed in all-day sun, and ample parking for guests. With two owned boat docks, easy highway access via Hwy 19, and just minutes from Fergus and Elora, convenience meets cottage lifestyle. Enjoy evenings by the fire, peaceful days fishing, or entertaining friends and family in the open outdoor space. An affordable opportunity to own a private lakeside getaway—perfect for making lifelong memories. (id:59911)
Heritage Realty
210 Clifton Downs Road
Hamilton, Ontario
2369 Square feet of living space! Curb appeal, original owner, pride of ownership. This won't last long! Buy with confidence knowing every improvement and update in this home was done the right way. This 4 level backsplit allows for flexibility in living arrangements. A large (336 sq foot) attached 1.5 garage with entry to lower level and 240 volts heater plus a newer garage door. This homes layout feels modern and flows room to room. Lower level family room with cozy fireplace and full bathroom plus a basement level with storage, huge utility space and workshop with 240 volts power and air compressor lines. The backyard is beautiful and includes four raised garden beds prepped and ready for planting, plus two large storage sheds and four rain barrels. Updated windows and perfect exposure makes this home bright throughout the day. AC and Furnace (2013), Tankless water heater (2015), Roof with ridge-vent and fully membraned (2015), 1.5 Garage door (2018), Electric Heater in garage plus 240 volt power, No rental items, Front Door (2018), Security system including cameras, Insulation upgrade (2015), Extra electric panel with surge protection. Long list of inclusions. Won't last long! (id:59911)
Sutton Group - Summit Realty Inc.
57 High Vista Drive
Oro-Medonte, Ontario
Explore the epitome of built-in fun at 57 High Vista in the heart of Horseshoe Valley. This inviting end unit townhome boasts over 2300 square feet of beautifully finished living space, featuring three well-appointed bedrooms and three bathrooms, designed to comfortably accommodate and entertain both family and friends. The home is laid out with an open-plan concept, maximizing both space and light. It includes a spacious great room with soaring vaulted ceilings and easy access to a rear deck. From here, enjoy stunning views of the nearby ski slopes at Heights Ski and Country Club, adding a picturesque backdrop to your living experience. Perfect for outdoor enthusiasts, this home offers unparalleled access to a range of recreational activities. Whether you enjoy biking, hiking, golfing, downhill skiing, or Nordic skiing, the necessary trails and facilities are just steps from your doorstep. Additionally, the new clubhouse at the Heights adds a luxurious touch to the neighborhood, providing a central gathering space for community events and family outings. The home's location is not only ideal for leisure but also practical for families planning to stay long-term. A new elementary school and community center are under construction approximately 1.5 kilometers away. Whether you're looking for a cherished family getaway or a permanent residence to raise a family, 57 High Vista offers convenience and community in a beautiful neighborhood setting. Enjoy the benefits of a lifestyle where everything you need is built right in. (id:59911)
RE/MAX Hallmark Chay Realty Brokerage
813 - 4263 Fourth Avenue
Niagara Falls, Ontario
This 2 bedroom, 1.5 bath fully furnished condo is the perfect space offers a turnkey opportunity to first time home buyers, investors or anyone looking for a low maintenance lifestyle in one of Niagaras upcoming and desirable neighborhoods. Featuring a carpet free interior and functional layout, the house boasts an open concept kitchen and living area with stainless steel appliances, pot lights and a large window filling the space with natural light. The bright and cozy primary bedroom has a 2-piece ensuite while both bedrooms come with a closet and large windows. A 3-piece main bathroom and ensuite laundry complete the unit which is currently operating as a vacation rental on Airbnb and other platforms. Located just minutes from the iconic Niagara Falls, top tourist attractions, restaurants, shopping, and with quick highway access to Toronto and the US - you're never far from where you need to be. Whether you're looking for a turnkey residence or an income-generating property, this one ticks all the boxes. Don't miss out on this incredible opportunity. (id:59911)
Sutton Group Quantum Realty Inc.
21 Dennis Avenue
Brantford, Ontario
Amazing opportunity to live in this prestigious home in LIV Communities Nature's Grand in Brantford- Many Upgrades- Open Concept living area & kitchen area, Breakfast area, Upgraded Basement windows- s-3 Bdrm. & 3 Washrooms Detached House, 2046 Sq Ft With 9 Feet Main Floor Ceiling, 2 Washrooms On 2nd Floor,Laundry On 2nd Floor. Near Grand River, Very Close To Public And Catholic Schools, Assumption College, Y M C A, Parks, Banks, Cultural Center, Golf Course And Hwy 403.Enjoy the Serene Setting by the Grand River-NON SMOKER- (id:59911)
RE/MAX Find Properties
471568 Southgate Sdrd 47
Mount Forest, Ontario
Set on 10.46 peaceful acres just outside Mount Forest, this inviting 1.5-storey country home offers a rare mix of space, function, and natural beauty, perfect for those seeking rural living with room to grow and work from home. The main house features four bedrooms plus a den, two and a half bathrooms—including a newly finished ensuite (2024). A sunroom with views of the spring-fed pond, and thoughtful upgrades throughout the years including a roof (2024), North Star windows and exterior insulation (2016), quartz countertops and a farmhouse sink in the kitchen (2024), stainless steel appliances (2021), updated plumbing (2022), and ductless heating and cooling in the great room and three bedrooms (2021). The home is heated with a Pacific Energy wood fireplace, which comfortably heats the home in winter using about eight cords of wood per season. Electrical updates include a new breaker panel with surge protection and space to expand (2022), plus a GenerLink hookup for easy generator connection. Outside, the property is well set up for comfort and enjoyment with a stamped concrete patio and a powered custom grain bin gazebo, Tannoy outdoor speakers at both front and back, and a new back deck with built-in bench seating. A beautiful spring-fed pond (14 feet deep) with a fountain, a meandering river along the rear property line, and a cedar bush with trails offer scenic and recreational value. A fully outfitted 1,800 sq ft (30x60 ft) heated shop with in-floor heating, 12-foot ceilings, three large poly doors with keypads, a separate hydro panel, and air compressor lines,supports home business or hobby use. A converted garage unit and insulated 575 sq ft studio space. All buildings are connected to a dug spring well with a new pump (2022), and most downspouts are tile-drained underground. This is a well-cared-for rural retreat offering character, space, and flexibility. (id:59911)
Trilliumwest Real Estate Brokerage
Trilliumwest Real Estate Brokerage Ltd.
1124 Queenston Road
Cambridge, Ontario
Welcome Home to 1124 Queenston Rd, nestled in the charming and historically rich neighborhood of Preston. This beautifully renovated century home sits on an expansive 57 x 128-foot lot, offering an abundance of outdoor space that’s perfect for entertaining on the large deck or gardening in the backyard! The property features ample parking, complemented by a spacious detached garage, making it ideal for families with multiple vehicles or those who appreciate extra storage. Step inside to find a light-filled interior where every detail has been thoughtfully curated. The main and second floors boast wide plank laminate flooring, ensuring a seamless flow throughout the home. The heart of the home is undoubtedly the open-concept eat-in kitchen and dining area, which has been fully upgraded to cater to both culinary enthusiasts and casual diners alike. Enjoy the sleek two-tone cabinetry, stunning quartz countertops, and a generous centre island. At the rear of the main level, the inviting family room offers a serene space to unwind. Its large windows provide a picturesque view of the expansive backyard, and the unique stone fireplace serves as a striking focal point, perfect for cozy evenings with loved ones. The second level, you’ll find three bedrooms, the consistent quality of finishes, including updated trim, hardware, and fixtures, enhances the home’s overall appeal. The accompanying four-piece bathroom is tastefully designed. The lower level of the home is a in law set up featuring a private side door entry. This area is complete with a bedroom, an additional four-piece bathroom, kitchen and tv area space. Conveniently located within walking distance to schools, shops, and parks, this home also offers easy access to major highways, with the 401 just a five-minute drive away. Whether you’re looking for a family home or an investor seeking a property with potential, this residence is sure to impress! (id:59911)
RE/MAX Icon Realty

