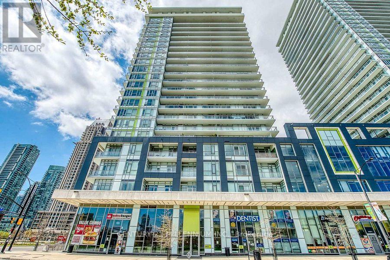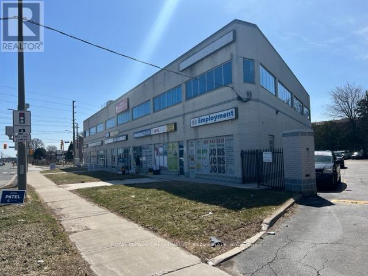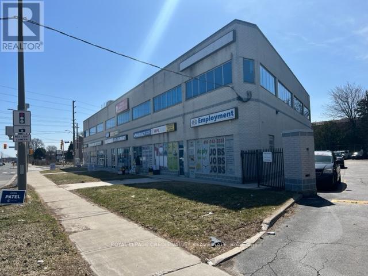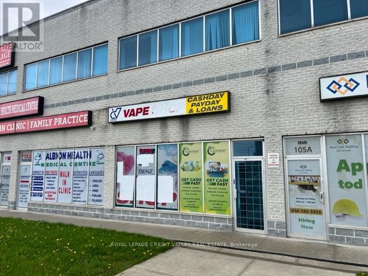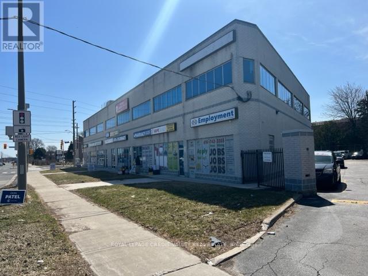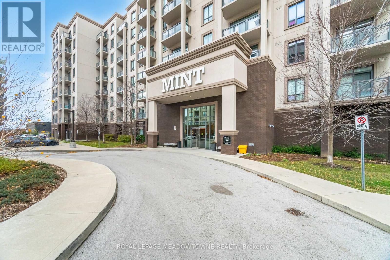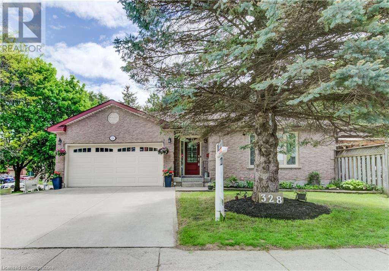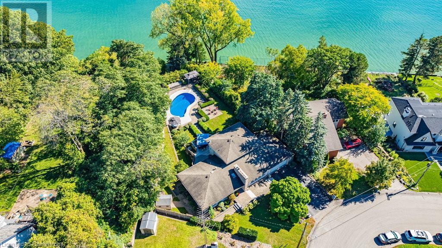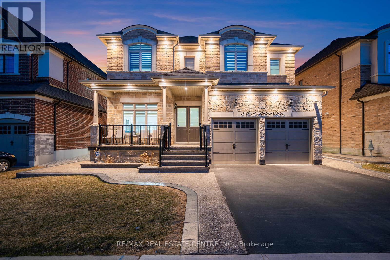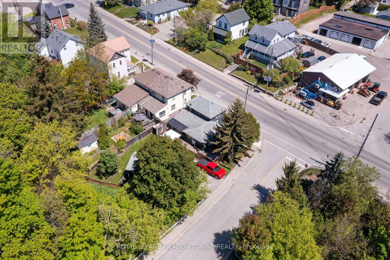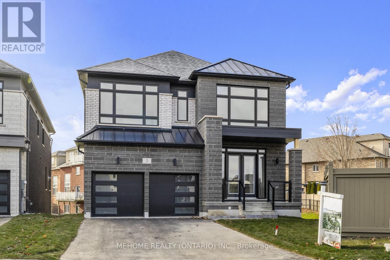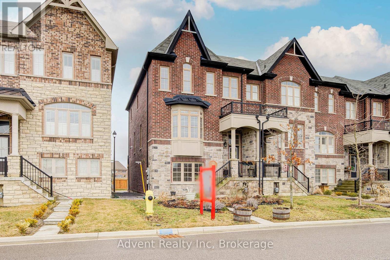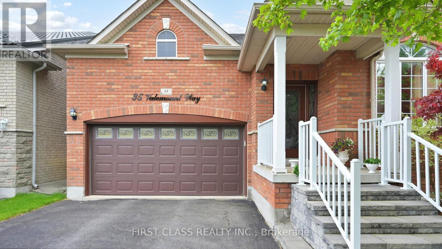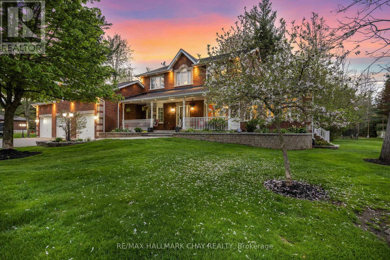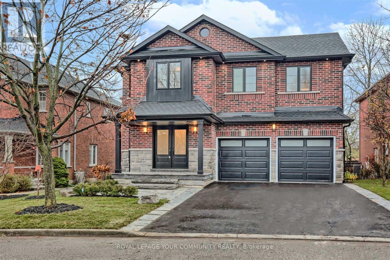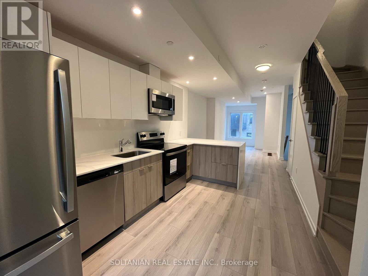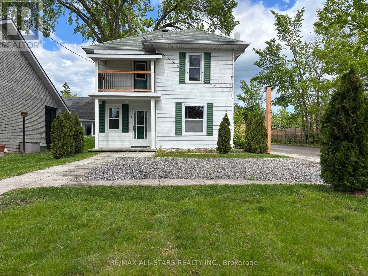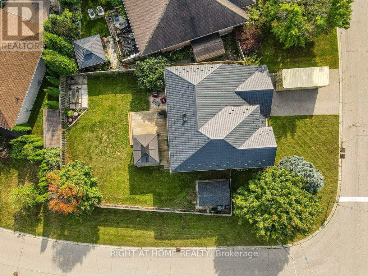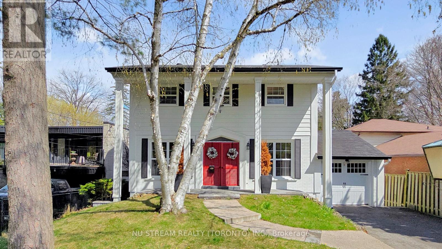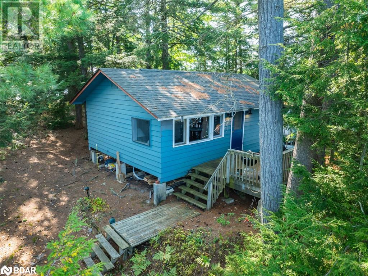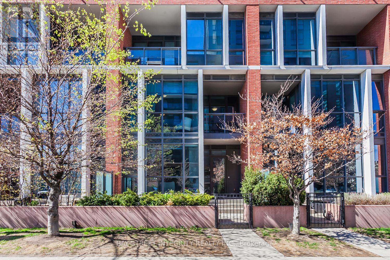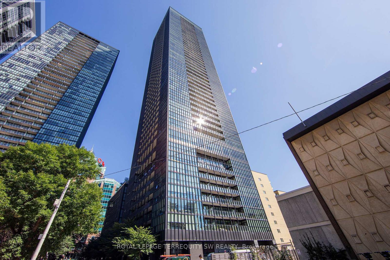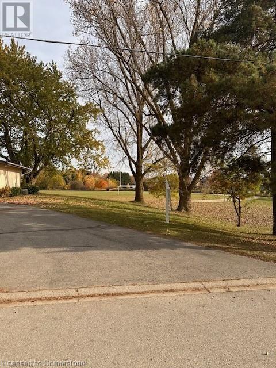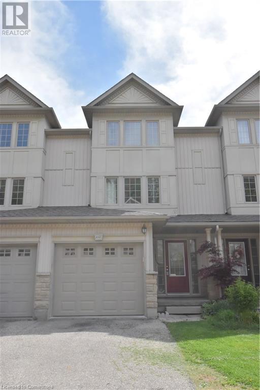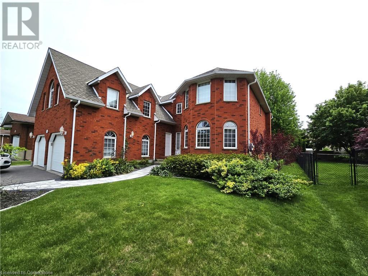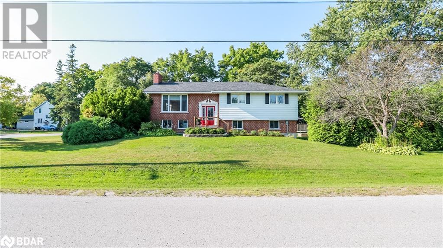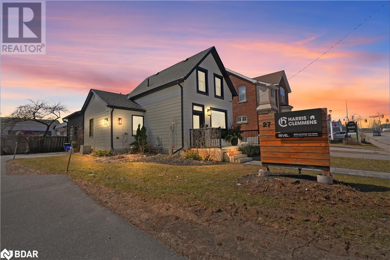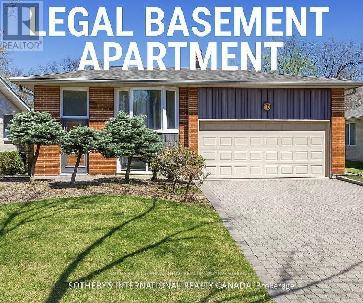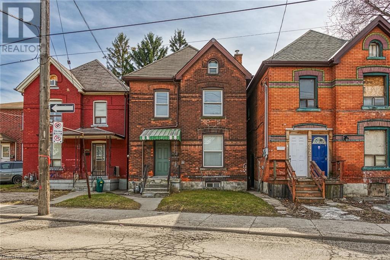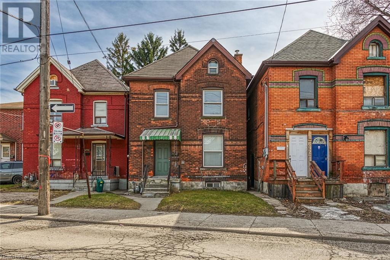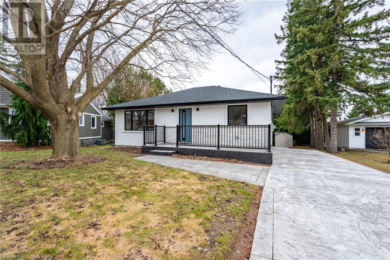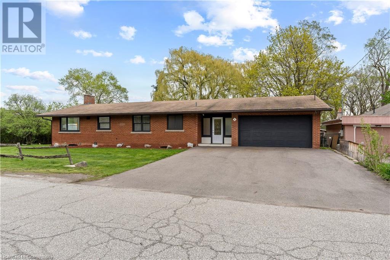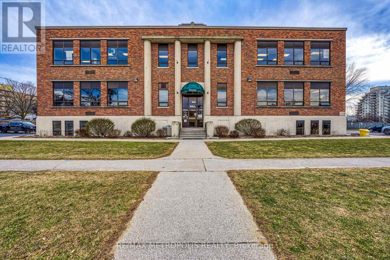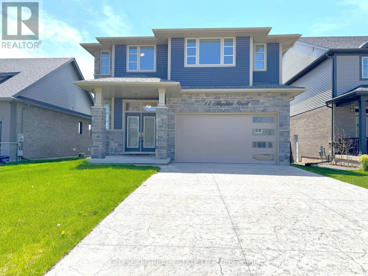39 - 4600 Kimbermount Avenue
Mississauga, Ontario
Prime Location! Nestled in Central Erin Mills, this well-maintained 3-bedroom, 2.5-bath townhouse is a true gem. Walking distance to Erin Mills Town Centre, Credit Valley Hospital, and all major amenities. Located within the boundaries of top-rated schools, including John Fraser S.S., St. Aloysius Gonzaga S.S., and Thomas Street Middle School. Features a spacious finished walkout basement and an open-concept living/dining area. Tenant responsible for all utilities and hot water tank rental. (id:59911)
Royal LePage Real Estate Services Ltd.
411 - 365 Prince Of Wales Drive
Mississauga, Ontario
Excellent Location!!! Luxurious, Modern And Meticulously Designed Condo Unit With Brand New Hardwood Flooring Throughout! This Open Concept Unit Has 766 Sq Ft Of Living Space With Additional Square Footage From It's Terrace. Terrific Feeling Before And After Bed With The Spacious Master's Bedroom With An Awesome City View, 4pc Ensuite, Large Double Closet & Floor To Ceiling Glass Window Panel. Need A Second Room? No Problem! The Den is Huge Enough To Fit Another Bed With Full Size Washrooms Just Across! The Unit Comes With Lots Of Upgrades; Gourmet Kitchen, Granite Counters, Custom Backsplash, Dark Kitchen Cabinetry, Stainless Steel Appliances And So Much More. As You Enter The Unit, Youll Be Amazed With The 10-Foot Ceiling, Perfect Lay-Out, Floor To Ceiling Glass Panel And The Obvious Huge Space In All Areas Of The Home Plus The Many Amenities This Condo Living Offers. Open Concept Living And Dining With Walk Out To An Open Balcony With Spectacular View Of Mississauga. Dont Miss This Irresistible Home Right At The Heart Of Mississauga, Across Square One And Sheridan College, Close To Parks, Schools, Shopping Areas, Highways 401, 407, Go Station & Steps Away To The Most Awaited Hazel McCallion Light Rail Transit City Centre Station. Some Photos Are Virtually Staged. Don't Miss!!! (id:59911)
Century 21 Millennium Inc.
204 - 1625 Albion Road
Toronto, Ontario
Fully built out 2nd office space on the south-west corner of Albion and Martin Grove. Busy signalized intersection. Lots of free onsite parking. Excellent opportunity for office/medical user. Corner unit with lots of windows. Close to all amenities, public transit, etc. Public elevator servicing all floors. Currently vacant and available anytime. Consists of two offices, large boardroom, large open work area and kitchenette. (id:59911)
Royal LePage Credit Valley Real Estate
206 - 1625 Albion Road
Toronto, Ontario
Large block of office space on the south west corner of Albion and Martin Grove. Busy signalized intersection. Lots of free onsite parking. Excellent opportunity for government offices, not for profit or any large block office user. Public elevator servicing all floors. Close to all amenities, public transit, etc. Currently vacant and available anytime. (id:59911)
Royal LePage Credit Valley Real Estate
105b - 1625 Albion Road
Toronto, Ontario
Excellent retail space on the south-west corner of Albion Rd. and Matrin Grove. Busy signalized intersection with direct exposure onto Albion Road with great signage opportunities. Corner unit with lots of windows. Lots of free onsite parking. Great opportunity for retail, service of office users. Close to all amenities, public transit, etc. Available anytime. (id:59911)
Royal LePage Credit Valley Real Estate
105c - 1625 Albion Road
Toronto, Ontario
Excellent retail space on the south-west corner of Albion Rd. and Matrin Grove. Busy signalized intersection with direct exposure onto Albion Road with great signage opportunities. Corner unit with lots of windows. Lots of free onsite parking. Great opportunity for retail, service of office users. Close to all amenities, public transit, etc. Available anytime. (id:59911)
Royal LePage Credit Valley Real Estate
106 - 1625 Albion Road
Toronto, Ontario
Interior main floor office space on the south-west corner of Albion and Martin Grove. Busy signalized intersection. Lots of free onsite parking. Great opportunity for office or service users. Close to all amenities, public transit, etc. Currently vacant and available anytime. Consist of 4 offices/treatment rooms, open area and in suite washroom. (id:59911)
Royal LePage Credit Valley Real Estate
406 - 2490 Old Bronte Road E
Oakville, Ontario
Discover modern living at the Mint Condos in Palermo Village, Oakville. This stunning 2-bedroom, 2-bathroom condo offers an elegant open-concept design with high ceilings, large windows, and a private balcony to enjoy serene views. The contemporary kitchen features stainless steel appliances, beautiful countertops, and a breakfast bar. Both bedrooms are spacious, with the primary suite offering a large walk-in closet and ensuite bathroom. The Mint Condos provide exceptional amenities, including a fitness room, a party room for entertaining, visitor parking, and a secure bike locker. Conveniently located near parks, shops, dining, and easy access to major highways, this property combines urban sophistication with suburban tranquility. Plus, the unit includes a 1-car garage for added convenience. Perfect for professionals, small families, or downsizers seeking a vibrant and connected community. (id:59911)
Royal LePage Meadowtowne Realty
Ph3 - 75 King Street E
Mississauga, Ontario
PENTHOUSE FOR LEASE!!!! Welcome To An Exceptional Opportunity To Lease A Breathtaking Penthouse Unit In The Prestigious King Gardens, Located In The Heart Of Cooksville, Mississauga. This Fabulous 2-Bedroom, 2-Bathroom Penthouse Offers Unparalleled Views Of Downtown Toronto & Lake Ontario, With A Rare Prime Southeast-Facing Exposure That Floods The Space With Natural Sunlight All Day Long. Enjoy Elevated Living With 9-Foot Ceilings That Enhance The Sense Of Space, Along With Pot Lights That Add A Contemporary Touch. The Living Area Is The Perfect Spot To Unwind, With Glamorous City Lights Visible From Both The Living Room & The Expansive Balcony Accessible From The Second Bedroom & Living Room Alike. The Modern Upgraded Kitchen Is Designed For Both Style & Functionality, Featuring A Sleek Breakfast Bar, Vibrant Colorful Tiles (2023), & Newly Installed Honeywell Thermostats For Personalized Comfort. Recent Updates Include Laminate Flooring (2023) & A Fresh Coat Of Paint (2022), Creating A Bright & Inviting Ambiance. Modern Blinds Throughout Add A Refined Finishing Touch. The Spacious Primary Bedroom Offers A Tranquil Retreat With A Walk-In Closet & A Lavish 6-Piece Ensuite Featuring A Jacuzzi Tub & Raised Toilet. The Second Bedroom Also Offers Ample Closet Space, Gorgeous Views, & Direct Balcony Access. A Second Upgraded 4-Piece Bathroom Adds Privacy & Function For Guests. Lease Includes 2 Executive-Style Side-By-Side Parking Spots Conveniently Located Near The Elevator (B/P218 & 19). Residents Enjoy Excellent Building Amenities, Plus Unbeatable Access To Public Transit, The Cooksville GO Station, Major Highways, Shopping At Sherway Gardens, Grocery Stores, Dining, Parks & More. This Is A Rare Opportunity To Lease A Luxurious, Move-In Ready Penthouse In A Prime Mississauga Location That Offers Comfort, Convenience & Style (id:59911)
Ipro Realty Ltd.
899 Lansdowne Avenue
Toronto, Ontario
Absolutely gorgeous 3-storey, 4-bedroom unit in the heart of Wallace/Emerson! The modern open-concept main floor features soaring ceilings and a chefs kitchen with quartz countertops and stainless steel appliances. Upstairs, you will find three spacious bedrooms, ensuite laundry, and a beautifully renovated bathroom. The show stopping primary suite takes up the entire third floor, offering a private retreat. Enjoy the charming front veranda overlooking a landscaped garden, plus a private backyard with a deck perfect for entertaining. Laneway access to one parking space. Fantastic location just steps to trendy Wallace cafes, dining, shops, parks, the Bloor Subway, and UP Express. (id:59911)
RE/MAX Hallmark Realty Ltd.
4103 - 70 Annie Craig Drive
Toronto, Ontario
Experience Luxury Living in This Stunning Lakefront Unit! Wake up to breathtaking, unobstructed lake views through floor-to-ceiling windows in this beautifully designed 1- bedroom + den suite. The open-concept layout includes a spacious den with a sliding door, perfect as a second bedroom or home office. Enjoy two full bathrooms, elegant quartz countertops, and the convenience of included parking and a locker. Step outside to miles of scenic walking and biking trails along the lake, all just minutes from downtown, the TTC, and more. This is an exceptional unit - where luxury meets lifestyle. Amenities Include: Gym, Outdoor Pool, 24/7 Concierge/Security, Visitor Parking, Party Rm W/Bar &Priv.Dining Rm, Bicycle Storage. (id:59911)
Century 21 Leading Edge Realty Inc.
259 Big Tub Road
Northern Bruce Peninsula, Ontario
Nestled on a private triple-wide waterfront property, this custom-built Viceroy home offers an unparalleled living experience with breathtaking panoramic views where Lake Huron meets Georgian Bay. The sparkling turquoise waters stretch out before you, with stunning vistas of nearby islands and the iconic Big Tub Lighthouse just around the corner. A winding driveway leads you to your own serene sanctuary, surrounded by natural beauty and seclusion. Step outside to a spacious, wraparound deck, perfect for relaxing or entertaining while soaking in the stunning landscape. Inside, the grand foyer welcomes you into the heart of the home--a spectacular great room featuring soaring 24' vaulted ceilings and a wall of windows that flood the space with natural light and offer endless ocean-like views. A striking floor-to-ceiling stone fireplace creates a cozy focal point, ideal for gathering with loved ones. The large, well-appointed kitchen boasts abundant counter space and a central island, making it a dream for both cooking and socializing. The adjacent dining area, with patio doors leading to the waterside deck, provides the perfect setting for entertaining family and friends. The main floor also features a grand master suite with a spacious ensuite bathroom, offering a tranquil retreat with private waterfront views. Upstairs, an open staircase leads to two additional bedrooms, a four-piece bathroom, and a loft or den area, where you can unwind while overlooking the expansive great room below and the mesmerizing waterfront vistas. A 24 x 28' detached garage offers ample space for vehicles and storage, with a finished loft above ideal for guest overflow or a private retreat. The property is beautifully landscaped, blending harmoniously with its stunning natural surroundings, making this home the ultimate lakeside getaway. (id:59911)
Chestnut Park Real Estate
328 Burnett Avenue
Cambridge, Ontario
Welcome to this upgraded 5-bedroom bungalow, in the popular Fiddlesticks area of Cambridge. Three spacious bedrooms on the main level and 2 in the fully finished basement plus den that could be used as office for a growing family, this home is ideal for large families, multi-generational living, or those looking for flexible space or a perfect home for folks retiring looking for space for themselves and grandkids. Step into a renovated kitchen that’s stylish and functional. Enjoy brand-new cabinetry, newer stainless steel appliances including a noiseless dishwasher, double oven, and an oversized kitchen island—perfect for family gatherings and entertaining guests. The main floor showcases modern, scratch-resistant engineered hardwood flooring and fresh paint throughout. It flows seamlessly into a stunning family room addition featuring floor-to-ceiling windows and soaring vaulted ceilings that bathe the space in natural light, creating a bright and airy atmosphere. This home also offers two beautifully renovated full bathrooms, including a spa-like retreat with a luxurious hydromassage jet tub for the ultimate in relaxation. Both bathrooms boast heated floors with separate thermostats, so your feet are always cozy warm. In the backyard you will find A 14 ft by 11 ft Pergola with a semi transparent roof to let the sunshine in but the rain out. Notable Upgrades Include: -Sunroom addition (2020) -Concrete patio (2022) -Roof (2016) -Eaves, skylight, and furnace (2015) -A/C unit (2023) -Windows & doors (2018) -Roughed-in 220V hot tub connection—ideal for a hot tub or swim spa Enjoy the convenience of being minutes from top-rated schools, restaurants, Conservation Area (2 minutes away), and only a 6-minute drive to the highway—perfect for commuters. With thoughtful upgrades throughout and a prime location, this move-in ready home has exceptional value and comfort in one of Cambridge’s most family-friendly neighbourhoods. (id:59911)
Shaw Realty Group Inc.
Shaw Realty Group Inc. - Brokerage 2
822 Danforth Place
Burlington, Ontario
Welcome to your paradise in the city! Over a 1/2 acre of stunning, waterfront property. Want to go for a paddle or boat ride? Launch right from your backyard & off you go. The home is an entertainer’s dream, offering a large open concept main floor living area with unobstructed views of the pool & lake. The kitchen has Jenn Air appliances including an oversized fridge, 2 wall ovens, an induction cooktop & beverage fridge. The massive island seats 5 & the adjoining dining room has plenty of room for a crowd. Imagine preparing meals while looking out over the lake! The living room has custom built-ins and a gas fireplace with stone surround. On the main floor there are 3 bedrooms, one with a 2-piece ensuite &one is currently being used as an office. The updated main bath has heated floors, floating vanity & a large glass shower. Head up the custom staircase to the second-floor primary suite & you’ll enjoy panoramic views of the backyard & lake through the wall of windows & private balcony -not to mention the 2 walls of clothes storage & updated ensuite. The walkout lower level features a sunken family/theatre room, wet bar, 3-piecebath, bedroom, HUGE laundry room, sunroom, & 2 more rooms that could be used as a gym or games room. The pièce de resistance is the private back yard. It’s fully landscaped with beautiful stonework, terraced gardens, 2 gazebos, swimming pool & direct access to the lake. Boat lift and dock are included (as-is condition). Don’t be TOO LATE*! *REG TM. RSA. LUXURY CERTIFIED (id:59911)
RE/MAX Escarpment Realty Inc.
5 Carl Finlay Drive
Brampton, Ontario
Welcome To This Breathtaking 4-Bedroom Detached Home, Where Elegance Meets Modern Sophistication. Nestled In One Of The Areas Most Coveted Communities, This Grand Home Showcases A Sun-Drenched Open-Concept Layout, Adorned With Rich Hardwood Floors, Intricate Coffered Ceilings, And Premium Designer Finishes Throughout. The Chef-Inspired Gourmet Kitchen Is A True Showpiece, Featuring Luxurious Granite Countertops, Dark Wood Cabinetry, High-End Stainless Steel Appliances, And An Layout Ideal For Entertaining In Style. The Adjoining Family Room Offers A Warm And Inviting Atmosphere, Highlighted By A Stunning Fireplace And Oversized Windows That Flood The Space With Natural Light. Upstairs, Discover Four Generously Proportioned Bedrooms, Each Boasting Its Own Walk-In Closet And Access To Three Spa-Like Bathrooms Designed For Comfort And Elegance. Step Outside To A Beautifully Finished Backyard Oasis, Complete With Custom Concrete Landscaping Perfect For Outdoor Gatherings, Or Serene Relaxation. Ideally Located Just Minutes From Top-Rated Schools, Lush Parks, Upscale Shopping, And Fine Dining, This Home Is The Epitome Of Luxury Living. An Exceptional Blend Of Timeless Style, Modern Comfort, And Outstanding Functionality Awaits. (id:59911)
RE/MAX Real Estate Centre Inc.
46 Main Street S
Halton Hills, Ontario
The Downtown Core 2 zoning is ideal for home-based businesses, trades, or hobbyists looking for the convenience of working from home. The oversized heated detached garage, with 12 ft ceiling its perfect for hobbyists, storage, plus a 6-car driveway off Brock Street for parking. This updated detached home is nestled on a spacious 49 ft x 150 ft lot with a creek running thru-it adding a rare blend of charm, space, and enjoyment. Inside, the home is bright and open concept renovated eat-in kitchen is great for entertaining and everyday living. The updated bathroom offers a relaxing Jacuzzi tub. Updated windows overlook the spacious pet and children friendly fenced back yard. The 2nd floor principal bedroom offers a cathedral ceilings, walk-in closet, and a 3-piece ensuite. Step outside to the covered deck, perfect for outdoor gatherings, BBQs, or relaxing rain or shine. Location is everything and this home is just minutes to Fairy Lake, schools, GO Transit, and major commuter routes, making it easy to get wherever you need to go. (id:59911)
Royal LePage Meadowtowne Realty
104 - 7225 Woodbine Avenue
Markham, Ontario
This award winning plaza has 430 sqft of available office space. Extremely well maintained building located at the corner of Woodbine and Steelcase. The unit has a large reception area and 1 private office with natural light. Ideal for medical & professional office use. (id:59911)
RE/MAX West Realty Inc.
2 Bunn Court
Aurora, Ontario
Location, Location, Brand New Exceptional Luxurious Finishing's Custom Built Home |Over 3400 Sq. Ft. of Living Space Featuring 4 Bedrooms 4 Baths, 2 Car Garage, 10Ft Ceilings on Main, 9 Ft Ceilings on 2nd & Basement Levels, 24x48 Porcelain Tiles, Custom Cabinetry, Open Concept Floorplan Custom Chef Kitchen, Centre Island with Stone Countertops , Walk-In Pantry |Oversized Windows, Garden Door to Custom Built Over-Sized Deck with Stairs to Back Yard, Custom Cabinetry with Fireplace in Great Room | 7" Premium Engineered Hardwood Flooring Thru-Out, Upgraded Light Fixtures , Over 80 Pot Lights, Quartz Countertops Thru-Out, Main Floor and 2nd Floor Washroom, Mudroom with Walk-In Closet & Service Entrance to Garage, Convenient 2nd Floor Laundry Room, Cabinetry & Laundry Sink, Oversized Windows Thru-Out Main and 2nd floor, Lookout Windows in Basement. Premium Pie Shaped Lot over 6329sqft, Backyard Conservation Views, Spacious Side Yard. Too Many Features to List. Close to Magna Golf Course & Amenities Nearby | A Must See! ** (id:59911)
Mehome Realty (Ontario) Inc.
Royal LePage Your Community Realty
95 Beechborough Crescent
East Gwillimbury, Ontario
Beautiful 3 + 1 bedroom end unit freehold townhouse in highly coverted Sharon. Two car garage, open concept layout, 9 foot ceilings on the main floor. Large island in the kitchen adds amplecounter space. Lots of natural sunlights and spacious bedrooms and living space, basement with Rec or Office. Close to schools, Go station, YRT bus stop, hwy 404, shopping plazas and more. (id:59911)
Advent Realty Inc
35 Valemount Way S
Aurora, Ontario
Rarely offered 3 Bedroom & 4 washroom Upgraded Bungaloft in desired Bayview/Wellington. Open concept living/Dining space with 18' Cathedral Ceiling allowing plenty of natural light in the house. Bamboo Flooring throughout. Tastefully decorated with custom drapes, 2 piece Brass Chandelier and scones.. Oak stairs with Wrought Iron pickets .BOSE surround system. Pot lights & C moulding.Large loft overlooking living space with large window .Main floor master Bedroom currently used as sitting area with 6 piece upgraded Ensuite with double Shower 12 jets & rain heads with spa tub .All vanities with Garnite/Marble counters .Central Vac. Extra Kitchen Cabinets(2020).Roof(2017).Basement finished(2017).Front & Backyard porch(2020).Gas BBQ hook up at the backyard. Custom shelves in Garage. Close to Aurora go station. Conveniently located near Big Box Stores Plazas On Bayview. Bank Appraisal report 2024 available. (id:59911)
First Class Realty Inc.
538 Jack Giles Circle
Newmarket, Ontario
Your Search is over here. This Great Townhome Is Definitely A Hidden Gem! A lot of upgrade spend since with great layout. Remodeled Bright Newer Kitchen With Quartz Countertop And Luxury Range Hood, Breakfast Bar, Backsplash. Extra Powder Room Brings More Convenience To All Your Guests and user. Practical Living & Dining Combined Layout With Walk Out To The Backyard Oasis Leading To Trails. Brand New Chandelier. Laminate Flooring T/Out The House. Full Of Natural Light With Newly Installed Zebra Blinds. Spotless And Well Maintained Home. Perfect For The First Time Home Buyers, Downsize Or Upsize Families And Investors! Close To all Commute, School, Park, Forest Trails, Hwy 400, Upper Canada Mall! A Perfect Turn-Key for this great Home! Show and Sell. Don't miss this golden chance to have this house. Motived Seller. (id:59911)
Homelife Landmark Realty Inc.
41 Cindy Lane
Adjala-Tosorontio, Ontario
Dreaming of Space & Golf Course Views? This is It! Located in the prestigious highly sought after Silver Brooke Estates, You've found your next home with room to breathe. This gorgeous home boasts 4 bedrooms plus a bonus 2 (perfect for a home office, playroom, home gym or guest space!), and 4 bathrooms so no more morning bathroom battles! With over 4,500 sq/ft of impeccably finished living space, there's plenty of space for everyone to spread out and really live. Multiple options for living space on the main and lower levels for the family as well as an oversized 3 car garage translates to ample room for everyone and everything! As you look around the main floor, you will see beautifully rich hardwood flooring, soaring 9-foot ceilings, crown molding, extra large baseboard with wainscoting throughout the main floor and stairway leading towards the second floor. The kitchen is warm and welcoming, featuring quartz countertops, solid wood cabinetry, that will inspire any home chef. And the location? Amazing! It sits on a beautiful estate-sized lot, has privacy and no neighbors to the front and it backs right up to the golf course! Imagine sipping your morning coffee with that view. The in-ground sprinkler system helps to keep the property looking green and lush and helps bring the colorful vibrant gardens to life. Outdoor also features a screened in gazebo, a firepit to enjoy campfires with friends, sports cage, composite deck and many out buildings to keep everything in order. This home is protected at all times with a Generac full home stand-by generator, includes high speed fibre internet and is move-in ready. We're talking serious relaxation vibes with a dedicated sunroom the perfect spot to curl up with a book or work from home, no matter the weather. Honestly, this isn't just a house, its a home waiting to be filled with memories. If you're looking for space, comfort, and a little slice of paradise, you need to check this one out!. (id:59911)
RE/MAX Hallmark Chay Realty
78 Gracedale Drive
Richmond Hill, Ontario
**Welcome To This Beautiful Brand New Build Luxury Home**In Prime Westbrook Community!!It Offers over 4000 Sq Ft Of Elegant Finishes Including Bsmt. Tons Of Natural Light And Open Concept Spaces. Features Of This Lovely Home Include: 4+ Spacious Bdrm, 5 Luxury Baths, Maple Hardwood Floors Throughout, 24x48 Porcelain Tiles, Crown Moldings, Pot Lights, Solid Hardwood Staircase With Black Wrought Iron Railings , Main Level - Study and Laundry Room - Garage Entry, Fully Finished Bsmt. Ideal For In -Law or Nannys Suite. Entertain Effortlessly In This Gourmet Custom Dream Kitchen, Featuring Large Centre Island S/S Kitchen Aid Appls, Quality Cabinetry and B/Ins , Quartz Counter Tops And Backsplash. Pot Lights, Designer's Light Fixtures Illuminating Every Corner And convenient breakfast Area That Opens Directly Into A Large Deck , Ideal For Indoor-Outdoor Living!! Fully Landscaped ! Close To Yonge St, Public Transit, Top Rated Schools, *Silver Pines* St. Theresa Of Lisieux Catholic High*, And Famous *Richmond Hill High School* Tons Of Walking Trails , Community Centre, Parks, Shops And More!! If You Are Searching For Convenience, Space ,New And Family Friendly Living ,This Will Be A Perfect Match For Your New Home! An Entertainers Dream!! Ideal For A Growing Family** Move In And Enjoy** Don't Miss This Rare opportunity Must Be Seen! (id:59911)
Royal LePage Your Community Realty
17 Calamint Lane
Toronto, Ontario
Welcome to this beautifully designed, brand-new townhouse in the heart of Scarborough. Offering1,458 sq.ft. of bright, modern living space across three thoughtfully planned levels, this homeperfectly blends style and everyday comfort. The main floor features an open-concept layoutwith an upgraded kitchen, complete with stone countertops, stainless steel appliances, and acozy breakfast area. Step outside to a large private deckideal for relaxing, entertaining, orenjoying your morning coffee.On the second floor, the spacious primary suite includes a private balcony and a bonus den,perfect for a home office or study space. The third floor offers two generous bedrooms, onewith its own balcony, providing even more private outdoor space. Expansive windows throughoutallow for plenty of natural light, giving this home a bright and airy feel on every level.Conveniently located at Finch & Pharmacy, with easy access to TTC, and just minutes from Hwy401, 404, DVP, Fairview Mall, Seneca College, schools, parks, and all essential amenities.A rare opportunity to lease a modern, move-in-ready home in a vibrant and well-connectedneighborhood. Dont miss out! (id:59911)
Soltanian Real Estate Inc.
22 Sherwood Street
Kawartha Lakes, Ontario
LIVE EASY IN ABSOLUTELY PERFECT LOCATION IN DOWNTOWN BOBCAYGEON! No car needed, walk score 10/10 Steps away from the beach (172 steps)lock 32 ,(118 steps)shopping, restaurants, pizza shops, bars, churches, parks, pharmacy, farmers market. This beautiful classic 2 bedroom,2 bathroom home has been modernized and updated in last few years. New kitchen(by KDS),new bathrooms, heated floors, sunroom, pot lighting throughout, new flooring upstairs, newer windows, attic insulation, updated electrical, upstairs laundry...Double carport, storage shed and nice yard round out the picture. This is as close you can get to maintenance free home in awesome location. They don't come like this very often. Experience the Caygeon life in this beautiful spot. Only an hour and 45 mins to GTA. Come and see it today! (id:59911)
RE/MAX All-Stars Realty Inc.
210 Dundas Street W
Brant, Ontario
STILL SHOWING...The perfect blend of country charm and city convenience. Located down from Barkers Bush SW Trail Head in picturesque South Paris, on the corner of a dead end court, this 4+1 bed Zavarella Home is ready for new owners after being in the same family for 20 years, same family since built. A well cared-for corner lot. Featuring an open concept floor plan, spacious bedrooms and a finished basement complete with Dri-Core subfloor, spray foam insulation, and egress windows. The main floor is designed for gatherings and comfort, with a bright, eat-in kitchen, stainless steel appliances(2025), open concept with Family room that walk out to a large fenced-in backyard. The family room, with its large picture windows and cozy gas fireplace, are perfect for a chilly Fall night. Upstairs, you'll find four large bedrooms, each with closet organizers and windows. The primary bedroom has four windows, a large ensuite overlooking the backyard, and a walk-in closet. The fourth bedroom, with its large picture window, cathedral ceiling, overlooks the front yard and offers plenty of closet space, complete with organizers. The basement Offers a bright and comfortable living space, complete with a bathroom and a fifth bedroom. The backyard, recently leveled after the removal of an above-ground pool, features three seating areas and a bbq area. A large shed on the side of the house, side street and front access, and is perfect for relaxing after a busy day. With easy access to the 403, and shopping, this home is conveniently located just 30 minutes from Hamilton,15 minutes from Brantford, 30 minutes from Cambridge, 30 minutes from Woodstock, and only an hour from Mississauga. Come explore all that this home and area have to offer. The family home you've been waiting for is here (id:59911)
Right At Home Realty
565 Rouge Hills Drive
Toronto, Ontario
> Welcome To This Fully Renovated Home On A 50x320 feet Captivating Ravine Lot In The Sought-After West Rouge Neighbourhood. Contemporary Modern Luxury Interior Design.The Updated Kitchen Is A Chef's Delight, Featuring Stainless Steel Appliances, A Breakfast Bar, Pot Drawers, And Gleaming Hardwood Floors. The Open-Concept Main Floor Boasts Exposed Beams And Elegant Built-In Shelves. Enjoy Relaxing In The Cozy Sunroom, Which Opens Onto A Newly Finished Deck With Lush Views. The Primary Bedroom Includes Double Closets And A 3-Piece En-Suite. There Are Three Additional Bedrooms And A Finished Walk-Out Basement With A Rec Room And A 4-Piece Bathroom Perfect For Guests Or Additional Living Space. Enjoy The Nearby Trails, Rouge Beach,The Tranquil Rouge River, The Serene Lakefront, Tennis Courts And Convenient Access To Transit And The 401. Check 3D Visual Tour: https://www.winsold.com/tour/401947 (id:59911)
Nu Stream Realty (Toronto) Inc.
1469 Altona Road
Pickering, Ontario
Nestled in one of Pickering's most prestigious neighborhoods, surrounded by executive homes, this expansive property offers a rare opportunity for discerning buyers. Set on a generous lot, this unique property features a main residence along with a secondary dwelling, complete with its own address and an attached garage perfect for extended family, rental income, or a private home office. With endless possibilities to customize, expand, or develop, this remarkable property presents a rare chance to own a piece of Pickering's finest real estate. (id:59911)
Royal LePage Frank Real Estate
431 Healey Lake Water Drive
The Archipelago, Ontario
Experience the serene beauty of island living with this delightful cottage at 431 Healey Lake in Ontario's picturesque Archipelago. Offering a unique blend of privacy and natural splendour, this charming property provides a tranquil retreat surrounded by pristine waters and lush landscapes.The cozy two-bedroom, one-bathroom cottage features an inviting, open-concept living space that captures the essence of rustic comfort. With direct access to the clear waters of Healey Lake, you can easily indulge in swimming, boating, and enjoying the peaceful natural setting. Though the cottage is modest, it offers a warm and relaxing atmosphere perfect for escaping the hustle and bustle of daily life.The property's location ensures both seclusion and convenience, accessible by a short boat ride from the mainland. This island retreat presents a rare opportunity to own a piece of paradise in The Archipelago. Schedule a private tour today to experience the charm and tranquility of 431 Healey Lake firsthand (id:59911)
Sutton Group Incentive Realty Inc. Brokerage
107 - 55 Regent Park Boulevard
Toronto, Ontario
Freshly Painted Throughout! Welcome To One Park Place South By Daniels Luxurious 2-Storey Living In The Heart Of The Award-Winning Regent Park Revitalization. Designed By Cecconi Simone, This Sun-Filled Home Features Soaring Ceilings, High-End Full-Size Appliances, A Walk-In Pantry With Storage, And Countless Live/Work Layout Options. Enjoy A Spacious Ensuite, Large Closets, Big Locker & Prime Parking. Outstanding Amenities: Rooftop Terrace, Herb/Veg Garden, Cardio/Weight Studio, Half-Court Gym, Screening Room & More. Private Patio + Your Own Front Porch On A Friendly, Tree-Lined Street. Steps To Green Spaces, Rec Centres, Skating Rink, Pool, Dog Parks & Track. Walk To Riverdale Farm, Don Trails, Corktown & The Distillery. 24/7 Concierge. Downtown Living At Its Best! (id:59911)
Bay Street Integrity Realty Inc.
4010 - 101 Charles Street E
Toronto, Ontario
Enjoy the Ultimate in High Rise Urban Living at X2 Condominiums! This 846 Sq Ft Split 2 Bedroom, 2 Bathroom Corner Floor Plan is all About the 40th Floor Panoramic Views From the Expansive Floor to Ceiling Windows. Meticulously Appointed Interiors Include High Ceilings, Quality Laminate Flooring Throughout, Custom Roller Shades & Modern Bathrooms. The European Inspired & Functional Kitchen Features an Integrated Pull Out Dining Table from the Gorgeous Centre Island with Granite Countertops. Resort Style Amenities with 24 Hr Concierge, Professional Gym Facilities, Wet Sauna, 9th Floor Rooftop Patio & Sleek Pool Deck. Fantastic Bloor & Jarvis Neighbourhood Within Steps of Yorkville, Bloor Street Shops, Restaurants, Cafes, Transit & More! A Quick Elevator Trip Down to the Convenience of Rabba Fine Foods Market, Rooster Coffee & Dry Cleaners All Within the Building + Additional Shopping Nearby. This is an Excellent Opportunity to Own a Piece of Toronto at an Amazing Address in a Great Area (id:59911)
Royal LePage Terrequity Sw Realty
565 Raglan Street
Palmerston, Ontario
Property backs onto the high school football field. Nice building lot. Seller is also the Listing agent. (id:59911)
RE/MAX Twin City Realty Inc.
595 Raglan Street
Palmerston, Ontario
Properties sides & backs onto high school football field. (id:59911)
RE/MAX Twin City Realty Inc.
175 David Bergey Drive Unit# M61
Kitchener, Ontario
Nestled in a welcoming, family-friendly community, this charming 4-bedroom townhome offers a blend of modern comfort and convenience, ideal for young professionals or growing families. Tucked away in a vibrant neighborhood, you’ll find yourself just moments from Sunrise Mall’s bustling retail options, Highway #8 for easy commuting, and local gems like Forest Heights Library and community pools. The home itself radiates warmth, with luxury vinyl plank flooring flowing seamlessly across all levels—a fresh upgrade from last year—and thoughtful touches like three fully renovated bathrooms, each designed for relaxation. Picture glass shower units on the main and lower levels, a soothing bathtub on the second floor, and an en-suite bathroom for privacy in the lower-level bedroom. Step inside to discover a layout crafted for everyday living and entertaining. The main floor greets you with an airy, open-concept kitchen and dining area, where oak cabinetry and a spacious island invite casual meals and conversation. Sliding glass doors lead to a peaceful wood deck, perfect for summer barbecues or quiet mornings with coffee. Upstairs, the second floor offers a cozy living room and two sunlit bedrooms, while the third floor hosts a serene primary retreat. Downstairs, the lower level provides versatile space with direct backyard access—ideal for guests or a home office. With three dedicated parking spots (including a garage, driveway and a designated space on the site) and a quiet, tree-lined street outside, this home balances practicality with charm. It’s more than a house—it’s a haven waiting to welcome you home. (id:59911)
Smart From Home Realty Limited
2a - 590 Bloor Street W
Toronto, Ontario
Discover this prime commercial space located on the vibrant and high-traffic Bloor Street West corridor, nestled in the highly desirable Annex neighbourhood. This second-floor unit offers incredible exposure, accessibility, and versatility, perfect for businesses seeking a dynamic and central location.Key Features:Size: Generous and functional layout ideal for professional offices, medical practices, creative studios, fitness/wellness services, or retail showrooms,tatoo parlour,hair salon.Location: Situated steps away from Bathurst Station and surrounded by a bustling community of shops, restaurants, and residential buildings.Exposure: Excellent visibility with high foot traffic in one of Toronto's busiest and most vibrant areas.Access: Private entrance leading to a bright, spacious second-floor unit with ample natural light.Amenities: Close proximity to public transit, parking, cafes, and essential services, making it convenient for clients and staff alike.Potential: Ideal for businesses looking to establish themselves in a central, urban hub with strong community presence and ongoing growth.This is a rare opportunity to lease a versatile commercial space in one of Toronto's most sought-after locations. Dont miss the chance to elevate your business in a vibrant and dynamic neighbourhood! Can be combined with back unit **EXTRAS** Very Versatile space with ability to expand into the back space (id:59911)
Century 21 Regal Realty Inc.
2b - 590 Bloor Street W
Toronto, Ontario
Discover this prime commercial space located on the vibrant and high-traffic Bloor Street West corridor, nestled in the highly desirable Annex neighbourhood. This second-floor unit offers incredible exposure, accessibility, and versatility, perfect for businesses seeking a dynamic and central location.Key Features:Size: Generous and functional layout ideal for professional offices, medical practices, creative studios, fitness/ wellness services, or retail showrooms,tatoo parlour,hair salon.Location: Situated steps away from Bathurst Station and surrounded by a bustling community of shops, restaurants, and residential buildings.Exposure: Excellent visibility with high foot traffic in one of Toronto's busiest and most vibrant areas.Access: Private entrance leading to a bright, spacious second-floor unit with ample natural light.Amenities: Close proximity to public transit, parking, cafes, and essential services, making it convenient for clients and staff alike.Potential: Ideal for businesses looking to establish themselves in a central, urban hub with strong community presence and ongoing growth.This is a rare opportunity to lease a versatile commercial space in one of Toronto's most sought-after locations. Dont miss the chance to elevate your business in a vibrant and dynamic neighbourhood! Can be combined with Front unit **EXTRAS** Very Versatile space with ability to expand into the front space has room for private office (id:59911)
Century 21 Regal Realty Inc.
401 Forestlawn Road
Waterloo, Ontario
Custom built home in prime Lexington location on a large lot (64x173). As you enter into the main foyer you will be greeted by spectacular 2 storey vaulted skylight. Main floor with step down great room with a gas fireplace, separate dining room and living room, large kitchen with dinette. 2nd floor features master bedroom with ensuite and walk-in closet along with 3 other spacious bedrooms, with walk way into bonus room above the garage currently set up as a gym(very large bonus room 25.6ft x 20.9ft) with additional separate 2nd entrance directly from the outside. Lower level currently set-up as a very spacious inlaw suite(1422sq.ft) with 2 large bedrooms, it's own laundry and 2nd private staircase going up to the garage. Oversized eat-in kitchen features corian countertops, very spacious living room/rec room. The exterior of the home features a very large deck off of the dinette, oversized yard. Updated custom walkway from the oversized driveway to the front door. Square footage above and below grade as per the Seller/builder. (id:59911)
RE/MAX Real Estate Centre Inc.
250 Superior Street
Stayner, Ontario
Welcome to 250 Superior Street in the fast growing town of Stayner. This Super clean, well kept raised bungalow is nestled on a corner lot with beautiful mature trees. The main floor has the kitchen as the focal point of this home. With extensive cabinetry, quartz counters, open floor plan to the dining room and deck, it is perfect for entertaining. The family room is bright and inviting and with the large windows and garden doors there is plenty of natural light all day long. Down the hall there are 3 bedrooms, one a large and spacious master and the main bath with soaker tub and oversized walk-in shower which is an oasis on its own. The finished lower level is filled with potential for an in-law suite. The large recreation room has a cozy stone faced wood burning fireplace and patio doors leading to the side yard. There is also a mud room with its own separate entrance to the side yard. An additional bonus room, which could be a hobby room, gym or 4th bedroom has direct access to the garage. Finishing this level is a powder room and sizeable laundry closet. The possibilities for this floor are limited only by your imagination. Pot lights throughout, hardwood flooring and a carpet free home are just some of the bonus features found in this home. The exterior of this home has a private driveway, 2 garden sheds, dog kennel and raised gardens. This home truly is a little gem. Stayner is a quaint town lined with boutique shops and eateries and is centrally located to Wasaga Beach, Collingwood and the Blue mountains and 20 minutes to CFB Borden. Don't wait, book your personal tour before it disappears! (id:59911)
RE/MAX Hallmark Chay Realty Brokerage
27 Victoria Street
Barrie, Ontario
Exceptional Commercial Space | Designed to Impress, Situated to Succeed. Welcome to a beautifully appointed commercial property that blends functionality with sophisticated design, located in a highly sought-after location that ensures maximum visibility & convenience. Located just steps away from Barrie's waterfront, the flexible C4 zoning allows for several potential uses including: Office, Retail, Service, Veterinary, etc. From the moment you arrive, the professionally landscaped grounds, complete with elegant hardscaping & vibrant plantings, set the tone for this standout space. The attractive front signage offers excellent curb appeal & can be easily customized to reflect your brand’s identity. Step inside through the new front & side entrances (2021) and you’re greeted by a stunning large conference room and welcoming seating area, anchored by a modern electric fireplace and a sleek dry bar/coffee station—the perfect environment to host clients and team meetings. The main level also features two private offices, a well-equipped kitchen area, 1.5 tastefully updated bathrooms, and a secondary meeting area and waiting room, all adorned with durable laminate flooring and tile in the bathrooms—a seamless blend of style and practicality. Upstairs, discover an airy, open-concept workspace designed to inspire productivity, complete with another private office featuring four custom-built workstations. Every detail speaks to quality, from the upgraded light fixtures and tilework to the integrated stereo system and wiring for a full security setup. With 10 private parking spaces across two driveways, this property offers rare convenience for both staff and clients. Nearly all windows were replaced in 2021, maximizing natural light and energy efficiency. Whether you’re establishing a new business or relocating to a more refined space, this property offers an unbeatable combination of design-forward interiors and a premium location—truly a place where business can thrive. (id:59911)
Revel Realty Inc.
942 Fletcher Valley Crescent
Mississauga, Ontario
A rare opportunity to own a Detached Home with a Legal Basement Apartment. Charm, functionality, and unbeatable location in Mississauga's most desirable prestigious and serene Rattray Marsh neighbourhood. Situated on a generous-sized lot, this property offers a perfect blend of privacy, space, and income . 3 bedrooms with 3 bedroom Legal Basement apartment currently rented with AAA tenant, located on a quiet child-friendly street. Hardwood floor throughout the whole house. The kitchen with granite counters, stainless steel appliances, and a breakfast area, 2 laundries .front and back water irrigation system, stone interlock patio and driveway backyard is ideal for relaxing or entertaining, with mature trees and ample outdoor space. providing excellent income potential or in-law suite flexibility. Just a minutes walk to the lake and scenic Rattray Marsh trails. (id:59911)
Sotheby's International Realty Canada
694 Wilson Street
Hamilton, Ontario
Amazing Legal Duplex PLUS finished basement with Separate entrance. 3 meters. House is vacant for easy showings and opportunity for Buyer to get their own tenants and set own rents. Main level is 1 bedroom, 3pce bathroom. Second level is 2 bedroom, 4pce bath plus unfinished attic. Basement unit is a bachelor, 4pce bath (some finishing required) with separate side entrance. Laundry in basement. Large fenced yard. Great investment property or rent out basement and live upstairs. 2 fridges, 1 stove. Ready for new owner or new tenant to occupy. Good street parking and possibility of future front driveway. Steps to future LRT. Roof 2015, Furnace 2009. (id:59911)
RE/MAX Escarpment Realty Inc.
694 Wilson Street
Hamilton, Ontario
Amazing Legal Duplex PLUS finished basement with Separate entrance. 3 meters. House is vacant for easy showings and opportunity for Buyer to select their own tenants and set own rents. Main level is 1 bedroom, 3pce bathroom. Second level is 2 bedroom, 4pce bath plus unfinished attic. Basement unit is a bachelor, 4pce bath (some finishing required) with separate side entrance. Laundry in basement. Large, fenced yard. Great investment property or rent out basement and live upstairs. 2 fridges, 1 stove. Ready for new owner or new tenant to occupy. Good street parking and potential of future front driveway. Steps to future LRT. Roof 2015, Furnace 2009. (id:59911)
RE/MAX Escarpment Realty Inc.
11 James Street
Waterdown, Ontario
Welcome to this exquisite bungalow nestled on a serene, tree-lined lot, offering a perfect blend of luxury and tranquility in Waterdown, Ontario. This stunning residence features new windows that fill the home with natural light, enhancing its inviting ambiance. The new roof, and soffits adds both style and peace of mind, ensuring durability for years to come. Stained and stamped concrete work done on the drive way, walk way, front porch and patio that is lite up by exterior soffit pot lights. Step inside to discover an open and airy floor plan, where modern elegance meets warmth. The main floor is adorned with beautiful engineered hardwood flooring, providing a sophisticated touch throughout. The focal point if the custom built fireplace mantel with custom cabinets and open wood shelving. At the heart of the home, the custom kitchen dazzles with sleek quartz countertops and an elegant backsplash, making it a culinary haven for any home chef. Enjoy the privacy of your expansive yard, surrounded by lush trees, making it an ideal retreat for relaxation or entertaining. Experience upscale living in this charming bungalow—a true sanctuary that combines contemporary design with nature's beauty. APPLIANCES INCLUDED - to be delivered and installed. A/C to be hooked up upon purchase. Ask realtor for 2024 upgrade list. (id:59911)
RE/MAX Escarpment Realty Inc
8 Northcliffe Avenue
Dundas, Ontario
This charming bungalow offers cozy, one-storey living with quick access to Hwy 403, making commuting a breeze. Step inside to a spacious foyer featuring terrazzo flooring and a wall of windows providing tons of natural light. This inviting 3-bedroom, 1.5-bathroom HOME perfectly balances comfort and functionality. The main bathroom is a standout feature, offering a luxurious steam shower—your own personal spa experience at home! Enjoy this custom Gravelle kitchen with soft close cabinetry, Indian Marble Counters and Stainless Steel appliances including a Gas Stove/Oven with overhead Range Hood. Beyond the kitchen is a sizeable Living Room with Hardwood Floors, Electric Fireplace and a walkout to a bright Sunroom overlooking a private yard that backs onto tranquil greenspace—the perfect retreat. The lower level features a recently finished recreation room complete with laminate flooring, potlights and endless possibilities for an in-law suite. The oversized garage is ideal for double parking and extra room for hobbyists or professionals. This charming home offers the perfect blend of small-town living and commuter convenience, just minutes from Highway 403 for easy access to Hamilton, Burlington, and beyond. Enjoy the natural beauty of Dundas Valley, nearby trails, parks, and local shops, all while being connected to major routes. Whether you're commuting or looking to enjoy an established neighbourhood tucked away from it all, this home delivers on lifestyle and location. Call for your personal viewing today! (id:59911)
RE/MAX Escarpment Realty Inc.
313 - 26 Lowes Road
Guelph, Ontario
Gorgeous living in this 1 bedroom in the newly built Reign Condos. This well appointed unit features an open concept floor plan starting with a large entrance which leads to the upgraded kitchen where you can enjoy SS appliances, quartz counters w/under mount sink and tiled backsplash. The living room is sun-filled and sits adjacent to the generously sized balcony, perfect to enjoy your morning coffee! The bedroom features large windows and double closets. For your convenience, the large utility room offers plenty of storage space in addition to the full size laundry pair. Comes with 1 parking spot. Located close to bus routes, U of G, hospital, parks, business complex and all the amenities you desire! (id:59911)
RE/MAX Real Estate Centre Inc.
A Upper - 109 Durand Street
Sarnia, Ontario
PRIME MEDICAL/ PROFESSIONAL OFFICE SPACE FOR LEASE! CORNER OF DURAND & CHRISTINA ST.N., THIS MAJESTIC 2 1/2 STOREY COMMERCIAL BUILDING OFFERS 1,354 SQ FT. ON THE UPPER FLOOR OVERLOOKING THE ST.CLAIR RIVER WITH A WESTERN EXPOSURE & EVENING SUNSETS. LOCATED IN DOWNTOWNS CORRIDOR WITH HIGH VISIBILITY & TRAFFIC COUNT, WITH GREAT CURB APPEAL. METICULOUSLY MAINTAINED WITH MODERN, UPDATED OFFICE SPACES THROUGHOUT, WITH SHARED COMMON AREAS OF KITCHENETTES & WASHROOM FACILITIES ON ALL LEVELS. HIGH CEILINGS, WIDE HALLWAYS & AN ABUNDANCE OF NATURAL SUNLIGHT. A NEW ELEVATOR ALLOWS ACCESSIBILITY FOR THE PUBLIC & CLIENTELE. DESIGNATED 34 ON-SITE PARKING PROVIDES GRADE LEVEL ENTRY. (GC2-30) ZONING. CLOSE PROXIMITY TO BLUEWATER HEALTH HOSPITAL & ALL AMENITIES WITH SARNIA TRANSIT AT THE DOORSTEP MAKE THIS BUILDING A MUST SEE! DAILY RATES FOR BOARDROOM/ OFFICE SPACE ALSO AVAILABLE FOR THE: PROFESSIONAL, ENTREPRENEUR, DOCTOR THAT REQUIRES SPACE TO DO BUSINESS & CONDUCT MEETINGS FOR THE DAY! MONTHLY LEASE PRICE IS $2,850.00 PER MONTH + HST. TMI COSTS & ALL UTILITIES ARE INCLUDED. (id:59911)
RE/MAX Metropolis Realty
347 Peninsula Road
Ottawa, Ontario
***Brand New, Never Lived In*** Welcome To This Beautiful Modern Home With An Exceptional Layout, Design Offering Versatile Functional Space. Featuring 4+1 Bedrooms, 3+1 Bathrooms. Fully Finished Basement. Located In The Upcoming & Desirable Barrhaven Master-Planned Community, The Conservancy. Contemporary Exterior Elevation, Offering An Open Concept Layout. This Home Welcomes You With 9Ft Ceilings, A Walk-In Coat Closet, Mudroom, Hardwood Flooring On The Main Floor, Pot Lights & Massive Oversized Windows That Brings In A Ton Of Natural Light. Enjoy Cooking Up Some Amazing Meals In The Chefs Kitchen With Brand New LG Stainless Steel Appliances, Quartz Counter Top, Ceramic Backsplash & A Large Walk-in Pantry ! Upgraded Stairs With Modern Railings & Iron Spindles. On The Second Floor You Will Enjoy The Spacious Primary Ensuite, Walk-In Closet, A 4 Piece Ensuite With Double Sink Vanity & Glass Standing Shower!! The Other 3 Bedrooms Offer Great Sizes With Large Windows & Closet Space. Convenient Second Floor Laundry With Front Load Washer & Dryer. Builder Upgraded Finished Basement Adds another Bedroom, A Full 3-Piece Bath & A Recreational Area. AAA Location, All Big Box Stores, Restaurants, Shops & Highway Access Just Minutes Away. Don't Miss Out On An Opportunity To Live In This Brand New Spacious Home & Be Part Of This Phenomenal Community. Come See This For Yourself ! ** Some Pictures Are AI Virtually Staged & Only Intended For Illustration Purposes, Not Intended To Mislead Or Misguide Buyers & Buyer Agents** (id:59911)
Ipro Realty Ltd.
11 Hopkins Street
Thorold, Ontario
**Modern Family Home with Walkout Basement:Welcome to 11 Hopkins Street, a beautifully upgraded 4-bed, 4-bath home nestled in one of Thorolds most family-friendly neighbourhoods. Boasting nearly 3,000 sq ft of finished living space. This home combines functionality and contemporary finishes, perfect for growing families, work-from-home professionals, and savvy investors alike.**Spacious, Chef-Inspired Kitchen:The heart of the home features a gourmet kitchen complete with stainless steel appliances, a gas stove, double fridge, central island, pantry with built-in shelving, and pot lights throughout. The eat-in dining area opens to a walk-out deck, ideal for indoor-outdoor entertaining.**Elegant Living Areas:The open-concept main floor includes a tile-floor foyer with a double closet and garage access, a formal dining area, and a bright family room with hardwood flooring and pot lights. A convenient 2-piece powder room rounds out the main level.**4 Bedrooms Upstairs + Upper-Level Laundry:Upstairs, you'll find four generously-sized bedrooms, each with walk-in closets. The primary suite is a true retreat with hardwood floors, a massive walk-in closet, and a 4-piece ensuite featuring a tiled bath and oversized vanity. Enjoy the convenience of second-floor laundry with washer and dryer included.**Finished Walkout Basement with Bonus Rooms:The fully finished basement includes a huge rec room with laminate flooring, a fireplace, and walkout access to the patio -perfect for a separate living space or future in-law suite. You'll also find a private den/office/bedroom, a 3-piece bathroom, anda large utility room housing a laundry tub, sump pump, humidifier, and on-demand hot water tank.**Great Location & Lifestyle:Located near schools, parks, transit, and just minutes from major highways, this home offers the perfect mix of suburban tranquility and urban convenience.**Whether you're upgrading, upsizing, or investing, 11 Hopkins St offers serious value. Don't m (id:59911)
Cityscape Real Estate Ltd.

