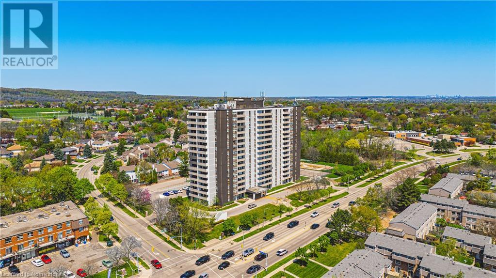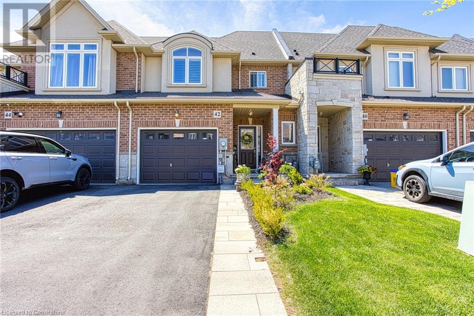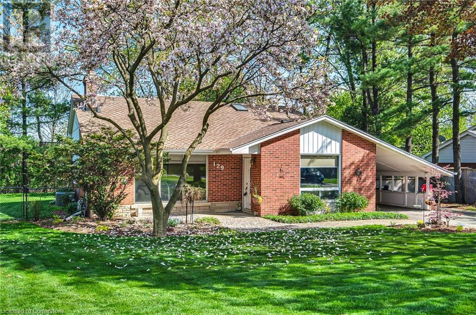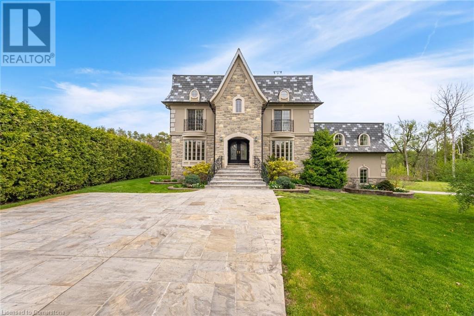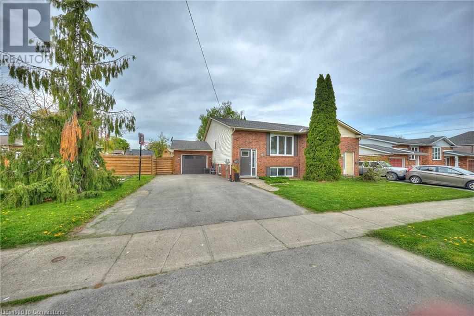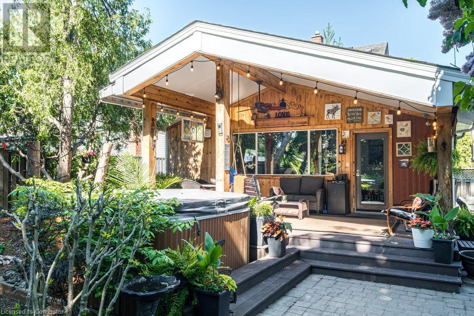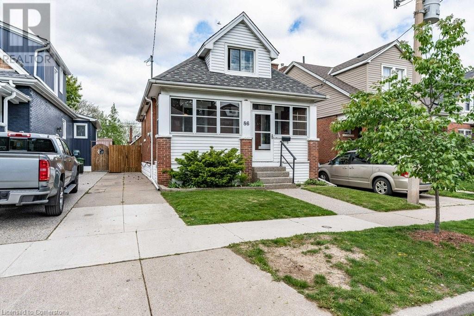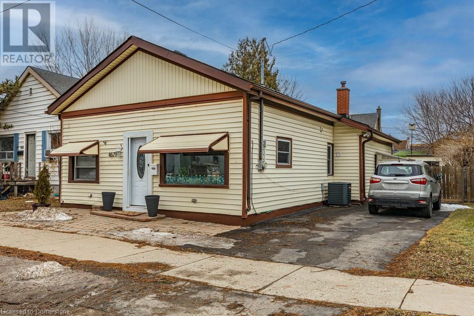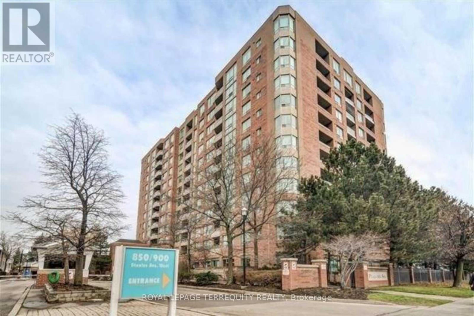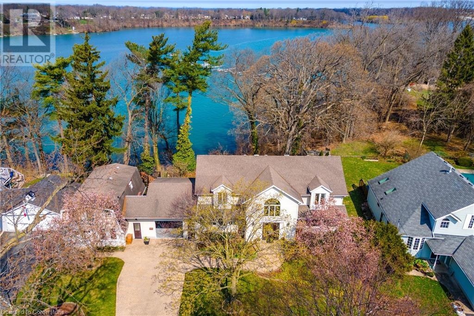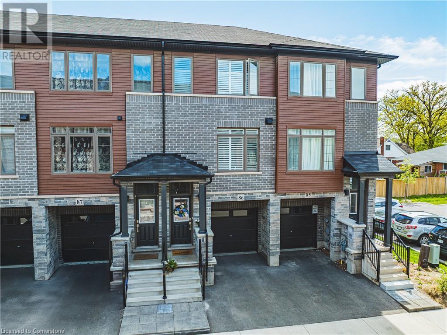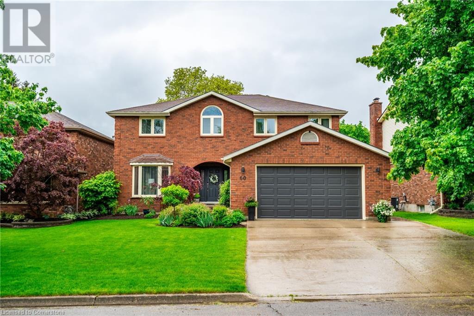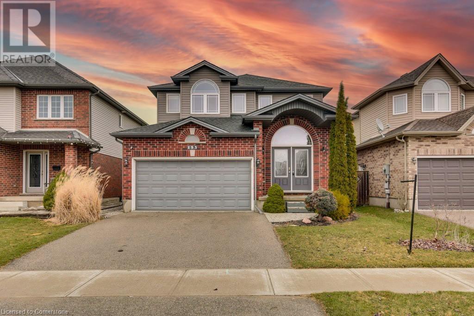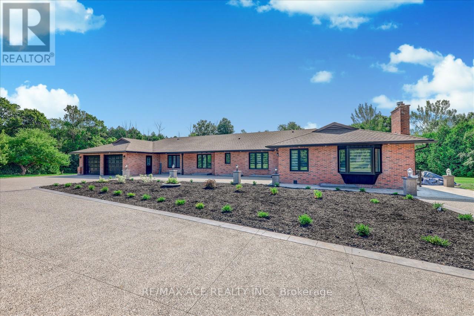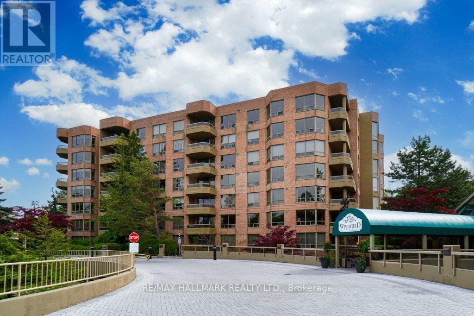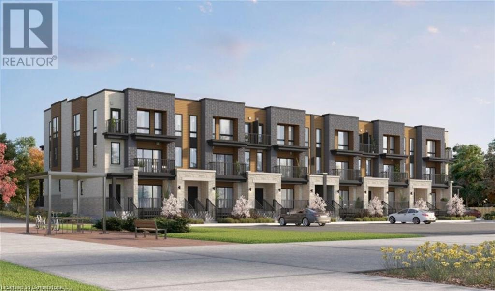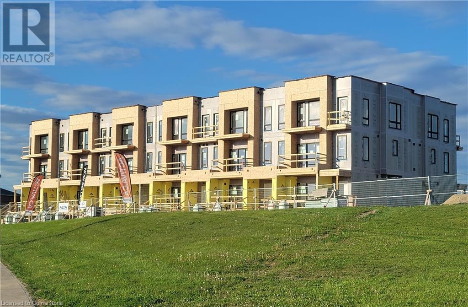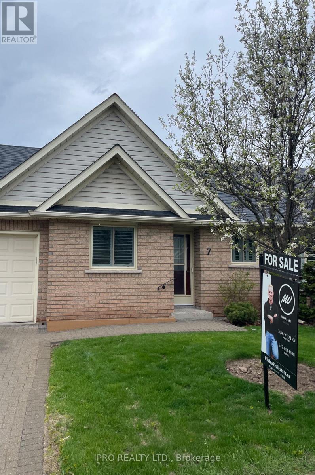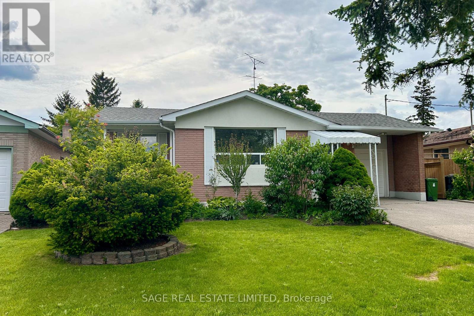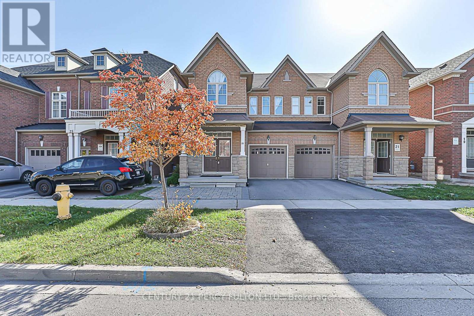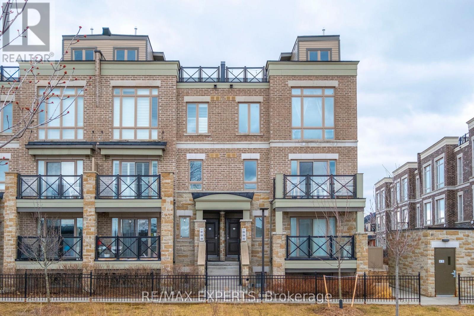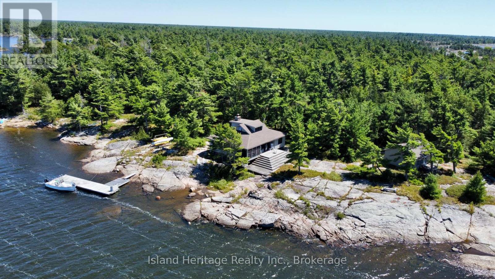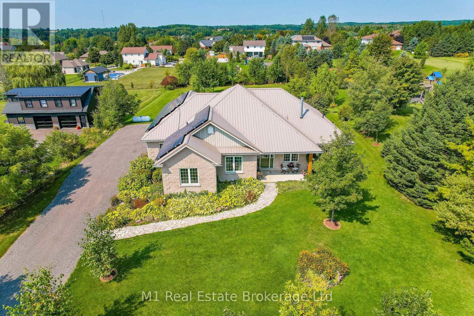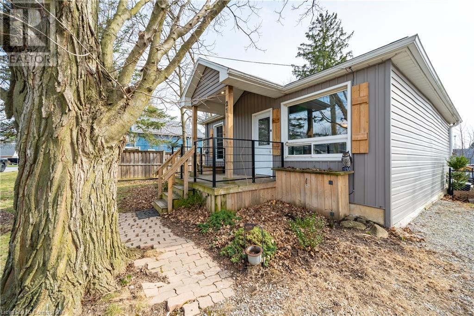2055 Upper Middle Road Unit# 509
Burlington, Ontario
Located in the desirable Brant Hills community, this inviting 1-bedroom + den condo offers over 1,000 sq. ft. of comfortable living space. The generously sized primary bedroom features a walk-through closet leading to a private 2-piece ensuite. The versatile den is perfect for a home office, TV lounge, or reading nook. Recently updated engineered hardwood flooring runs throughout the bright, spacious interior, providing a warm and stylish backdrop. Large windows frame the stunning, ever-changing beauty of the natural surroundings. Indulge in a lifestyle of comfort, with every essential just a short walk away—shopping, public transit, places of worship, and parks. Plus, enjoy quick and easy access to major highways, simplifying your commute. As part of a vibrant community, you'll experience a true sense of belonging. The condo fee encompasses all utilities—heat, hydro, central air conditioning, water, Bell Fibe TV, exterior maintenance, common elements, building insurance, parking, and guest parking. Welcome to unparalleled comfort and convenience, where everything you need is right at your doorstep! (id:59911)
RE/MAX Escarpment Realty Inc.
451 Mines Road
Caledonia, Ontario
Exquisitely renovated from top to bottom, this home showcases high-end finishes throughout and offers a functional open-concept floor plan creating an ideal setting for entertaining guests! The custom kitchen features an expansive 9' x 5' island with plenty of seating and stunning quartz countertops. Just off of the kitchen is a convenient pantry with plenty of storage space. The living room features an inviting electric fireplace, while the dining area is complemented by sliding doors that open onto a newly covered concrete patio overlooking the expansive yard-a gardener's delight with ample garden boxes. The primary suite features a walk-in closet and a 4-piece ensuite with a stunning tile shower. Completing the main level are a thoughtfully designed powder room, an additional 4-piece bathroom, and a second bedroom. The fully finished basement level reveals a living area featuring an electric fireplace, a kitchen, office and a laundry room, accompanied by a 3-piece bath. The staircase from the basement provides access to the garage and outside, presenting an excellent opportunity for an in-law suite setup. This property is situated in an ideal location just outside of Caledonia and just minutes to all of Hamilton/Ancaster's finest amenities and convenient highway access! This home is a must-see! (id:59911)
RE/MAX Escarpment Realty Inc.
42 Pinot Crescent
Stoney Creek, Ontario
Welcome to 42 Pinot Crescent — a beautifully finished, contemporary townhome offering style, space, and convenience in the heart of Winona. This fully finished home features an open-concept layout perfect for entertaining, complete with a sleek kitchen, large island, and modern pot lights throughout. Upstairs, you’ll find two spacious full bathrooms and generously sized bedrooms, ideal for families or professionals. Enjoy the comfort of a fully fenced backyard, perfect for pets, kids, or summer BBQs. Additional features include an attached garage with interior access and driveway parking. Located in a vibrant and family-friendly neighbourhood, you’re just minutes from schools, parks, the popular Winona Peach Festival, and the convenient shops and amenities of Winona Crossing Plaza. Easy highway access makes commuting a breeze. Don’t miss your chance to call this stylish home yours! (id:59911)
Exp Realty
129 Oneida Boulevard
Ancaster, Ontario
Charming 3-Bedroom Home in Old Ancaster – Move-In Ready! Welcome to this beautifully maintained 3-bedroom, 1.5-bathroom home nestled in the heart of Old Ancaster. Surrounded by mature trees and located in a quiet, family-friendly neighbourhood, this home offers comfort, space, and convenience. Step inside to a bright and open-concept main floor—perfect for entertaining or relaxing with family. The updated kitchen (2021) flows seamlessly into the living and dining areas, creating a warm and inviting atmosphere. Upstairs, you’ll find three generously sized bedrooms with oversized windows that flood the space with natural light. The upstairs bathroom was upgraded in 2023 and features a modern walk-in shower. The lower level includes a spacious rec room, a convenient 2-piece bathroom, and a laundry area. Recent updates offer peace of mind: roof (2025), upstairs carpet and baseboards (2022), furnace, A/C, and gas fireplace (all under 8 years old), plus a newer washer, dryer, and outdoor storage shed. Enjoy ample parking with a long driveway and carport. The location is unbeatable—just steps to Rousseau Primary School, local parks, and the scenic radial bike trail behind the Ancaster Tennis Club and Library. A short drive brings you to all the amenities of the Meadowlands, including Costco, Indigo, and top-rated restaurants. Quick access to the 403 and the Linc makes commuting easy. This well-loved home is truly a rare find. (id:59911)
RE/MAX Escarpment Frank Realty
4313 Sideroad 20
Bradford, Ontario
Ask Yourself; Where Can I Find a Detached Home On Over 6 Acres Of Pristine Land And 10 Minutes To All Amenities? What if that home also featured over 3000 sqft of finished living space with a shop on the property? You would likely think it doesn't exist. Well it does. And it's available right now. 4313 20 Sideroad is a house waiting to be your home. This turnkey home features hardwood throughout, fine tiles, upgraded HVAC and upgraded windows. The exterior boasts an expansive composite deck, manicured lawns, forested area and stream. The southern area of the 6 + acres is home to a separate shop/garage with electric service available. The entrance to the house is expansive. Gardens highlight the heated stone driveway and stairs to the protected entrance alcove. Through the double doors is a winding wood stair case adding to the grandeur of the home. To the left is a formal dining room with room for 10 or more. To the right is an office space that allows the occupant a view of the driveway. The rear of the main floor features a generous kitchen. Patio doors allow for easy access to the deck for entertaining during warmer seasons. After dinner or on a rainy day head to the media room. Here you will find expansive views of the deck and yard. Or build a warm fire in the wood burning fireplace. Rounding out the main floor is a massive media room/wet bar. Entertain the family or guests while you watch movies or sports in this bright, versatile room. Upstairs you will find 3 spacious bedrooms each featuring a Juliette balcony. The master bedroom is a true retreat. Featuring hardwood floors, ample natural light and walk-in closet. The 5 piece ensuite is a place to relax. With a separate shower, two vanities and soaker tub, this room is stunning. The secondary washroom features a glass enclosed stand-up shower and pantry. The large second floor laundry is both convenient and functional. Book your private tour today. You won't be disappointed. (id:59911)
Realty World Legacy
3958 23rd Street
Vineland, Ontario
Entertainer’s Dream in the Heart of Vineland! Welcome to this beautifully updated 2 bed, 2 bath raised semi-detached bungalow with over 2000 square feet of living space, perfectly nestled in one of Vineland’s most desirable, family-friendly neighbourhoods. Thoughtfully designed for both daily living and entertaining, this home combines style, comfort, and flexibility. The open-concept main floor features a sun-filled skylight, creating a bright and welcoming atmosphere that flows effortlessly through the kitchen, dining, and living spaces — ideal for hosting family and friends. There’s even potential to add a third bedroom on the upper level without compromising the open, airy feel, offering added versatility for families or guests. Step outside to your private backyard retreat, complete with a new deck for entertaining and a treehouse that adds a playful charm. Whether it’s summer BBQs, morning coffee, or evening wine under the stars, this space is designed for connection and relaxation. Enjoy walk-up access to the garage, recent updates throughout, and a location that’s truly hard to beat — walking distance to one of the region’s top schools, close to award-winning wineries, local amenities, and just minutes to the highway for easy commuting. If you’ve been searching for a move-in ready home that offers lifestyle, flexibility, and charm — this is your match. (id:59911)
Platinum Lion Realty Inc.
30 Rainbow Court
Welland, Ontario
Charming 3 Bedroom, 2 Bath Semi-Detached Home in the Heart of Welland Nestled on a quiet, family-friendly court, this well maintained semi-detached home offers comfort, space, and exceptional versatility. Featuring an open-concept layout with a grand family room, its perfect for both relaxing and entertaining. Separate entrances provide excellent potential to divide the home into two units or create a private in-law suite, ideal for multigenerational living or added rental income. Situated on a large, pie-shaped lot, theres plenty of outdoor space to enjoy, garden, or expand. Located in the heart of Welland, close to schools, parks, shopping, and amenities. (id:59911)
Real Broker Ontario Ltd.
197 Fennell Avenue E
Hamilton, Ontario
Welcome to this Charming, 3+1 bedroom, 1 bathroom, All stucco bungalow in the highly sought after Centremount neighbourhood. This home sits on an impressive 113 foot deep lot surrounded by mature trees offering both comfort and privacy. The main floor features an enclosed foyer leading into a spacious living room including a brand new electric fireplace feature, new paint and great natural light partnered with 2 bedrooms. The main floor continues with a bright kitchen including entrances to the third main floor bedroom and 4 piece bathroom. The basement has been fully finished including a den, rec room and spacious 4th bedroom with updates including new paint and flooring throughout the entire space. The laundry room offers ample room for storage while maintaining laundry room functionality. As you enter the backyard, you'll be charmed by the large deck overlooking the pond feature surrounded by mature trees offering you privacy and a sense of seclusion, perfect for relaxing & entertaining. The home is located only minutes away from all essential amenities. Don't miss the opportunity to own this impressively well maintained all stucco bungalow on the Hamilton mountain. (id:59911)
Exp Realty
87 East 9th Street
Hamilton, Ontario
Looking for that Muskoka vibe—right in the city? Welcome to 87 East 9th Street: a thoughtfully expanded 2,286 sq. ft. two-storey home that seamlessly blends modern updates with timeless character, charm, and exceptional versatility. Whether for a growing family, an in-law suite, or rental income, the flexible layout offers the rare potential to convert into two separate above-ground units if desired. Located on a quiet, family-friendly street in the heart of Hamilton Mountain, this unique home features 5 bedrooms, 3.5 bathrooms, 2 kitchens, and a 6-car driveway on a private 55' x 127' lot. Step inside to a beautifully renovated main floor with a bright entryway, large closet, and charming powder room. The dining room, naturally lit by a skylight, leads to a sun-drenched rear addition with cathedral ceilings, a cozy gas fireplace, and a stunning open-concept kitchen and living area. From here, walk out to your private outdoor oasis—an expansive, timber-framed covered porch overlooking a fully fenced backyard with mature trees, a paved play area, storage shed/playhouse, and built-in hot tub. The main level also includes a private primary suite with a 4-piece ensuite, a second bedroom, main floor laundry, and a bonus second kitchen—ideal as a craft room, studio, or office. Don’t miss the cozy enclosed front porch! Most of this level features new vinyl flooring, trim, doors, and fresh paint. Upstairs offers a spacious hallway, three generously sized bedrooms with hardwood flooring and ample closets, and a beautifully renovated 3-piece bath. Just 10 minutes to the GO Station, Locke Street, downtown, and highways. Steps to Sam Lawrence Park, Concession Street shops, Juravinski Hospital, and Escarpment trails. With more space and a larger lot than most homes in the area, this is a one-of-a-kind opportunity at unbeatable value. (id:59911)
Royal LePage State Realty
86 Graham Avenue S
Hamilton, Ontario
Meticulous doesn’t begin to describe the love and time this 1921 built 1.5 storey home has received over the years. Eat off the floor clean, peace of mind in the updated systems and a stellar standard of care. Not like the other models, don’t settle for a covered porch when you can have over 20 linear feet of fully enclosed sunroom with a freshly painted deck and upgraded doors. Hello plant parents don’t miss your chance at owning this literal grow room!! Enter to cozy blonde hardwood perfectly accented by bright, fresh drywall walls and original gumwood. The dramatic coffered ceiling adds depth and texture and is the perfect accent to any decor. If you’re going to have one bathroom make it good - like this stunning professionally installed 3 piece with oversized glass shower with built in rain shower and niche, medicine cabinet storage and fog free LED mirror. Main floor bedroom or office with a view of the back yard right next to the bright kitchen with built in microwave and dishwasher. Upstairs find 2 generous bedrooms both with closets and laminate floors, bonus storage on the landing. Finished basement with spotless carpet and above grade windows. 100amp electrical, roof in 2019, sump pump, back flow and upgraded sewage line in 2020. Don’t miss the bonus breezeway to the backyard - second mudroom? Pantry? Pet station? Conveniently off the kitchen leading to the solid deck complete with covered gazebo, stunning lawn and mature trees, fully fenced with garden shed! Gas BBQ, no more lugging propane! Great walkable neighbourhood, loads of families, enjoy Gage Park and shopping, minutes to the QEW with great schools! (id:59911)
RE/MAX Escarpment Realty Inc.
4671 Ferguson Street
Niagara Falls, Ontario
Welcome to this charming, detached home situated in the heart of downtown Niagara Falls! Its prime location is just minutes away from the picturesque Niagara Parkway, Niagara GO Station, easy highway access and is nearby schools and amenities. The stylish interior features new flooring throughout, with a spacious eat-in kitchen, main floor family room, 3 bedrooms, chic 3PC bathroom and laundry. The unfinished basement offers plenty of storage space or endless opportunity to finish for additional living space! Step outside to your private backyard retreat, where you'll find a spacious deck, generous sized shed, ample lawn and garden space, as well as an above ground pool - perfect for entertaining family and friends. Don't miss out on this excellent opportunity - whether you're a downsizer or first-time homebuyer this property has it all! (id:59911)
RE/MAX Escarpment Realty Inc.
812 - 850 Steeles Avenue W
Vaughan, Ontario
Tastefully Upgraded Bright and spacious Large (around 1,100 sq. ft.) Condo Suite in Luxury "Tridel" Building in Prime Location! Large Living Room, Separate Dining Room, Large Kitchen with Newer Stainless Steel Appliances, 2 Spacious Split Bedrooms, 2 Bathrooms, Beautiful Solarium (Separate Room with Large Window, French Door and Walk-Out to Large Balcony - Could be a 3rd Bedroom)! Newer Upgraded Laminate Floor Throughout! 2 Walk-Outs to Balcony! Recently Prof. Painted! 2 Parking! All Utilities are Included in the Rent! Great Unobstructed City View! Upscale Building with All Upgraded Modern Amenities: Indoor Pool, 2 Saunas, Exercise Room, Party/Meeting Room, 24 Hrs Security, Security System Throughout the Building and Underground Parking! Excellent Location! Steps to Plazas, Shopping, Famous Restaurants and Coffee Shops, Famous Schools, TTC (1 Bus to Subway and York University),Great Parks with Walking and Jogging Trails and Sport Facilities! (id:59911)
Royal LePage Terrequity Realty
77 Arcade Crescent
Hamilton, Ontario
Welcome to a truly welcoming home that starts with the enclosed front foyer, then the formal front door entrance to the center hall plan featuring an elegant wood spindle and stairs. The hardwood-floor hallway leads to the spacious, sunlit living room. At the rear of the main floor is a bedroom or home office with garden doors to the 450-square-foot wood deck. Adjacent is a four-piece bath. To the left of the staircase is the formal dining room, with access to the custom oak cabinets featuring a gas countertop stove, a wall-mount gas oven, and an under-counter dishwasher. The kitchen was extended to give a view of the deck and yard. The second floor features two spacious bedrooms, a large walk-in closet in the primary bedroom, and a four-piece bath between them. All windows are vinyl-clad double-glazed thermo-pane. The above-ground pool has a new pump and filter. The rear yard has an 8ft x 12ft. storage shed. (id:59911)
RE/MAX Escarpment Realty Inc.
99 Mill St N
Waterdown, Ontario
Historic Charm Meets Modern Living! This beautifully updated century home in the heart Waterdown is a must-see! Featuring 4+1 bedrooms, 2 full baths, 3 gas fireplaces, and incredible curb appeal, this home combines timeless character with today’s comforts. The spacious living room with pot lights, a large formal dining room complete with a fabulous box bay window, cozy reading nook and double closets create an ideal setting for family gatherings both large and small. The spotless kitchen featuring white cabinetry, subway tile backsplash, quartz countertops, pot lights, and stainless steel appliances, all create a harmonious blend of old-world charm and current-day style. Antique passage door from the kitchen to the family room featuring vaulted ceilings, cozy gas fireplace & walkout to the recent deck with sleek glass railings, offering a seamless indoor/outdoor living experience. This home also offers a main floor bedroom, office, laundry and a full bath. Upstairs you'll find a spacious primary suite filled with sunlight and an oversized closet, two additional bedrooms, and another full bath-all accented by California shutters adorning the many windows. A fully fenced backyard with multiple seating areas, stone patios, gorgeous landscaping, and a custom shed is perfect for entertaining! Basement is fully waterproofed (2024) with dual sump pump and battery backup system. Enjoy fabulous small-town charm, modern updates and meticulous care throughout. Walk to the boutique shops, cafes, and restaurants within this quiet and welcoming neighborhood. You will find the Bruce Trail located within walking distance where you can enjoy the renowned hiking and biking trails. Waterdown Village offers a true sense of community where friendly neighbors, weekend farmers markets, and seasonal festivals bring the town to life with warmth and character. Don't miss your chance to experience this extraordinary property-where every corner tells a story and every detail feels like home. (id:59911)
RE/MAX Escarpment Realty Inc.
50 Henley Drive
St. Catharines, Ontario
Welcome to your very own Urban Oasis! Nestled along the coveted shores of Martindale Pond, this extraordinary property offers the rare opportunity to enjoy Muskoka-like serenity without ever leaving the city. Perfectly positioned within minutes of every imaginable amenity, this sprawling estate boasts an incredible 197 feet of direct water frontage, providing breathtaking sunsets and unforgettable gatherings with family and friends on the expansive private decks and patio. A private dock and stairway to the waterfront add to the magic, while front-row views of world-class rowing events at the Royal Canadian Henley Rowing Course offer an unbeatable bonus. Situated on an oversized, fully landscaped lot of over half an acre - with 88 feet of prime street frontage - this home is framed by mature trees, vibrant perennials, and an impressive interlocking paver driveway with ample parking. A spacious garage and separate workshop further enhance the functionality of the property. Inside, you'll find 2,987 square feet of beautifully finished living space designed for comfort and flow. Wake up to water views from the kitchen, dining room, and family room, and unwind in a layout perfect for family life, featuring a generous primary suite with ensuite privilege, two additional bedrooms, a second full bath, and a cozy lower-level family room with abundant storage. Adding even more value is a stylish, self-contained 583 sq ft secondary suite above the workshop, complete with its own kitchen, full bath, living and dining areas, and a large private deck - ideal for extended family or as an excellent short- or long-term rental opportunity. Offering privacy, flexibility, and true resort-style living, this exceptional property must be seen to be fully appreciated. Book your private tour today and prepare to fall in love! (id:59911)
Keller Williams Complete Realty
166 Market Street
Hamilton, Ontario
Welcome to this enchanting Victorian-style semi-detached home, where timeless character meets contemporary comfort and old-world charm. Built in 1870, thoughtfully updated throughout, this 3+1 bedroom, 2 bathroom gem offers the best of both worlds in the heart of Central South—one of the city’s most vibrant, walkable, and sought-after neighborhoods. You'll be captivated by soaring ceilings, exposed brick, and warm maple hardwood flooring throughout the first and second levels—completely carpet-free. Natural light pours in the dining room through the large bay window, creating an inviting space for special gathers. The spacious living room flows seamlessly into a chef-inspired kitchen. Butcher block countertops, a subway tile backsplash, an oversized island, stainless steel appliances, and ample cabinetry—perfect for the avid cook. Just beyond, a flexible office or additional dining area overlooks a newly stained deck—ideal for BBQs and entertaining. Upstairs, a newly updated staircase with iron balusters leads to three generously sized bedrooms and a stylish 4-piece bath. The finished basement adds more versatility, offering a fourth bedroom, updated 3-piece bath with a glass shower, pot lights, and durable laminate flooring—great a home office, or extra living space. Enjoy the tidy, landscaped lot with a low-maintenance backyard oasis and private deck. With rare private 3-car parking off of Hess St N, perfect for families or young professionals who enjoy the convenience in the lower escarpment area. Just steps from downtown’s most exciting events—including Supercrawl and the Farmers’ Market. Close to James St. North, seconds to Locke Street, and Hess Village, all known for their eclectic restaurants, boutique shops, and cultural spots. Minutes to the GO Station, GO Bus, First Ontario Centre, and highway access for easy commuting. Don’t miss your chance to own this historic modern-day masterpiece in the heart of where everyone wants to be. Book your showing today! (id:59911)
Michael St. Jean Realty Inc.
141 Voyager Pass
Binbrook, Ontario
Welcome to this beautifully updated detached home offering 4 spacious bedrooms and 3 modern bathrooms. Step inside to find rich hardwood floors throughout and a freshly painted interior that exudes warmth and style. The heart of the home is the newly renovated kitchen, featuring a brand-new island, a generous pantry, and stylish updated light fixtures —perfect for entertaining or family gatherings. Convenience is key with an upstairs laundry area, making everyday living even easier. Enjoy relaxing mornings on the inviting front porch and make the most of outdoor living with concrete pathways leading to the backyard, where serene views of open farmland create a peaceful retreat. Practical updates include newly edged driveway for clean curb appeal and a finished basement offering flexible space for a home office, gym, or recreation room. Move-in ready with thoughtful upgrades throughout. Don't miss your chance to make it yours! furnace (2024) dishwasher (2025) driveway/concrete work (2023) stove (2025) (id:59911)
RE/MAX Escarpment Realty Inc.
575 Woodward Avenue Avenue Unit# 86
Hamilton, Ontario
Modern 3-Storey Townhome Built in 2021! This stylish and functional home offers 3 bedrooms, 1.5 bathrooms, and a smart layout designed for today’s lifestyle. The main level features a bright office space with interior access to the garage—perfect for working from home or a quiet study zone. The second level boasts an open-concept living and dining area, a contemporary kitchen with stainless steel appliances, and a walkout to a private balcony—ideal for morning coffee or evening relaxation. Upstairs, you'll find 3 well-sized bedrooms and a full bath. California shutters and roll down blinds. Enjoy the convenience of inside garage entry, second-floor laundry, and low-maintenance living in a newer development. Perfect for first-time buyers, professionals, or investors! (id:59911)
Royal LePage Macro Realty
60 Lee Avenue
Simcoe, Ontario
Welcome to 60 Lee Avenue – a beautifully updated family home in a sought after mature neighbourhood. This stunning 2 storey home offers 4+1 bedrooms and 4 bathrooms, thoughtfully designed for the needs of a growing family. From the moment you arrive, you’ll be impressed by the incredible curb appeal highlighted by fully landscaped front and rear yards, an oversized concrete driveway, and a timeless all brick exterior. Step inside to a spacious foyer that sets the tone for the rest of the home. The main floor features a recently renovated laundry/mudroom with garage access! The bright & open concept eat in kitchen is complete with granite countertops, a custom pantry, and a built-in wine display. The kitchen opens to a large family room with soaring vaulted ceilings, a new gas fireplace (2024) and custom feature wall perfect for family time or entertaining. A formal living and dining space offers plenty of space for hosting, while a dedicated home office /bonus room is perfect for a work from home set up. The main and upper levels feature recently installed upgraded luxury vinyl plank flooring throughout. Upstairs you will find 4 generously sized bedrooms. The spacious primary suite offers a beautiful ensuite bathroom with heated floors and a walk-in shower. The fully finished lower level includes an additional bedroom, a spacious rec room and family room, plenty of storage space and a convenient walk up to the garage making this suitable for an in-law suite or a teen retreat. Step outside to the backyard oasis, complete with a 32’ x 16’ inground pool, a large deck and patio area, gazebo and storage shed. With in ground irrigation and low maintenance landscaping, this property is perfect for busy families. Don’t be TOO LATE*! *REG TM. RSA. (id:59911)
RE/MAX Escarpment Realty Inc.
198 Macnab Street N
Hamilton, Ontario
This charming 4-bedroom home in downtown offers timeless character and unbeatable convenience. Just steps from a vibrant downtown area, parks, local markets, shops, public transit, West Harbour GO Station, and much much more! This unique opportunity includes a home featuring soaring ceilings, beautifully preserved staircase, baseboards, doors and casings - showcasing timeless craftsmanship throughout. Lovingly maintained by the same family since 1956 with electrical, window and plumbing updates throughout. Offering rare outdoor space, the property boasts a spacious backyard - a true gem in the city center. A detached garage provides added convenience for parking or storage. Perfect for entertaining or gardening, this home combines historic qualities with an unbeatable location. (id:59911)
RE/MAX Escarpment Realty Inc.
11 Thames Way
Mount Hope, Ontario
Welcome home! This beautifully upgraded 4-bedroom, 3.5 bathroom townhome offers 1900 square feet of living space, located in the heart of Mount Hope. This home is completely freehold, with an updated lower level 3 piece bathroom with double sink, brand new upstairs windows. This home offers a seamless blend of style and functionality. With east-to-west exposure, natural light fills every room throughout the day. The open-concept kitchen, dining, and living areas provide the perfect space to host guests, featuring a walkout to the backyard deck. The main floor includes a versatile den, ideal for a home office or a fifth bedroom. Upstairs, three spacious bedrooms are bathed in light from large windows, creating a bright, welcoming atmosphere and a 4 piece ensuite for the primary bedroom with walk-in closet. Two other bedrooms, another full bath and upper level laundry satisfy every desire. Enjoy a fully finished lower level with a fourth bathroom and a brand new 3 piece bathroom with a double sink. Outdoor living is elevated with a private balcony overlooking a beautifully maintained, low maintenance backyard, as well as a second level sitting area making it the perfect spot to relax and unwind. This home is uniquely connected at the garage and connects directly from the garage to the back yard. A newly added EV outlet/charging system available for EV vehicles. Located in the quiet town of Mount Hope, live close to the city with a small town feeling. Close to shopping, schools and Highway 6 South/403.This home truly offers the perfect balance of comfort, style, and practicality, don't miss this opportunity to make this rare townhome yours! (id:59911)
Century 21 Heritage Group Ltd.
153 Winders Trail
Ingersoll, Ontario
Welcome to 153 Winders Trail, a beautifully maintained home in the heart of Ingersoll. Freshly painted and filled with natural light, this home offers a warm and inviting atmosphere from the moment you step inside. The bright and spacious layout is designed for comfortable living, with large windows that bring in an abundance of natural light throughout. The kitchen is both stylish and functional, featuring brand-new stainless steel appliances that make cooking and entertaining a joy. Whether preparing meals for family or hosting guests, this space is designed to meet all your culinary needs. Just off the kitchen, the backyard offers the perfect extension of your living space, complete with a gas line for a BBQ, making outdoor gatherings effortless and enjoyable. Each room in the home is thoughtfully designed to maximize space and comfort, creating a peaceful retreat for relaxation. Whether you’re enjoying a quiet evening in the bright and airy living areas or taking advantage of the outdoor space, this home is perfect for both everyday living and entertaining. With its modern updates and welcoming feel, 153 Winders Trail is a fantastic opportunity to own a move-in-ready home in a wonderful community. Don’t miss your chance to see it for yourself! (id:59911)
Exp Realty
86 East 19th Street
Hamilton, Ontario
Welcome to this charming 3-bedroom, 1-bathroom mountain bungalow, ideally located in the sought-after Inch Park community. This captivating home offers the perfect blend of character and convenience, just steps from scenic Escarpment views, the lively Concession Street shops, Juravinski Hospital, and right beside G.L. Armstrong Elementary School. With seamless access to downtown, this location checks every box. Enjoy your morning coffee on the inviting east-facing front porch, soaking in the warmth of the sunrise. Thoughtfully updated, the home features beautiful hardwood fooring and an open-concept layout. At its heart is a stunning contemporary kitchen, showcasing quartz countertops, stylish open shelving, and a peninsula that fows effortlessly into the dining area. The full bathroom features a sleek new vanity, while three well-appointed bedrooms offer comfortable retreats for rest or work-from-home versatility. A convenient main foor laundry area adds everyday functionality and doubles as a perfect mudroom, connecting to the serene and private backyard. Step outside into a fully fenced yard (2022), beautifully landscaped with a garden shed (2022) and plenty of room for summer entertaining. Painted throughout in calming, neutral tones, this move-in-ready home is a must-see. Don't miss your chance to make this one yours this is more than a house; its a lifestyle. **RSA**-- (id:59911)
RE/MAX Escarpment Realty Inc.
89 Bergen Road
Toronto, Ontario
Located in the desirable Dorset Park area, this recently renovated home boasts a bright and spacious layout. It features a modern kitchen with granite countertops, high-quality laminate flooring throughout, and a beautiful hardwood staircase with railing. Step out onto the walkout deck and enjoy the large backyard. Conveniently located just steps from public transit with easy access to the subway and highway 401. Close to all essential amenities. Rent: $3300 + utilities (whole house). (id:59911)
RE/MAX Metropolis Realty
3589 Tooley Road
Clarington, Ontario
Welcome to this exquisite custom-built bungalow, nestled on a sprawling 2.17-acre lot. This luxurious property boasts 5 spacious bedrooms, an open-concept layout, and 4 full bathrooms plus a powder room. The heart of the home is the modern open kitchen, fully upgraded with high-end finishes and top-brand appliances, perfect for both family gatherings and entertaining. The professionally finished basement adds tremendous value, featuring 3 generously sized bedrooms, a second kitchen, and 2.5 bathrooms, offering incredible potential for rental income or multi-generational living. The property combines privacy and serenity with proximity to all essential amenities, making it a perfect retreat for anyone seeking upscale living in a prime location. Professionally finished basement apartment, fully equipped with all appliances. Attached 4-car parking spaces, plus an additional 20 parking spots on an exposed concrete driveway. Fully landscaped backyard featuring stamped concrete, fresh new grass, and a brand-new well. Large, cleaned septic tank for efficient wastewater management. Don't Miss the Opportunity to own this one of a kind Dream Home! (id:59911)
RE/MAX Ace Realty Inc.
Bsmt - 22 Whitebread Crescent
Ajax, Ontario
Brand New 9Ft Ceiling Basement Suite With 2 Bedrooms. Large Living Room With Lots Of Natural Light. Separate Entrance Via Garage. Tenant Is Responsible For 33% Of Utilities. (id:59911)
Homelife/future Realty Inc.
Main - 18 Wetherby Drive
Toronto, Ontario
Fully Renovated 3 Bedroom With 1 Washroom With Modern Kitchen, Hardwood Flooring. Includes 1 Driveway Parking. Close To Public Transit & Shopping, 24/7 Public Transit Is Available. Tenant Is Responsible For Snow Cleaning From Driveway And Passage To The Side-Door. All Utilities (Gas, Hydro, Water, Garbage, Hot Water Tank Rental) Shared With The Lower Level Occupants. 60% Of Utilities To Be Paid By The Upper Level Occupants And 40% Of Utilities To Be Paid By The Basement Occupants (id:59911)
Homelife/future Realty Inc.
114 - 41 Lebovic Avenue
Toronto, Ontario
Welcome to Rollz, the ultimate destination for Thai roll ice cream lovers! At Rollz, we pride ourselves on our unique recipes that cater to everyone, from kids to the young at heart. Our vibrant and welcoming atmosphere invites all ages to come and indulge in our delicious creations. We're especially famous for our innovative Indian flavors, decadent faloodas, and refreshing shakes that are sure to delight your taste buds. Whether you're looking for a fun treat after school or a nostalgic dessert to share with family, Rollz has something for everyone. Join us for a memorable ice cream experience that celebrates flavor and creativity! Prime location, ample parking, and very low rent! Whether you are a first-time entrepreneur or an experienced operator, this is your chance to invest in a profitable and fun business! You can be in a Franchise or open up Your Brand with your Unique Name. (id:59911)
Royal LePage Vision Realty
604 - 1200 Don Mills Road
Toronto, Ontario
Fabulous And Rare Split Bedroom Layout In Tridel's Luxury Winfield Terrace Features 1484 Sqft As Per Iguide Measurement, Bright And Open But Separate Living Room + Dining Room Areas, 2 Generously Sized Bedrooms, 2 Full Bathrooms, With Walk In Closet Off Master Ensuite, Green And Expansive Eastern Views Beyond the Treeline, Beautifully Renovated Kitchen With Sun Filled Solarium Eat-In Area, New Flooring Throughout, Ensuite Laundry, 2 Car Parking And 1 Locker, Very Short Walk To Elevator, 24 Hour Security, Party Room, Squash/Racquetball, Outdoor Pool, Billiards, Gym... & More - Very Social Building, Centrally Located, Shops Restaurants, Grocery Store, Movie Theatre at Your Doorstep With Shops on Don Mills Just A Short Walk Away! (id:59911)
RE/MAX Hallmark Realty Ltd.
525 Erinbrook Drive Unit# B039
Kitchener, Ontario
1 Year Free Condo Fee credit!!!! Welcome to the Aliya, a modern 1368 sq. ft. second and third floor unit in the Stacked Condo Townhomes at the Erinbrook Towns! This unit offers 2 bedrooms, 2.5 bathrooms, and a dedicated parking space. The second floor features an open-concept living room, a modern kitchen with a dinette, and a powder room. Enjoy the covered balcony for outdoor relaxation. The third floor includes a principal bedroom with an ensuite and walk-in closet, an additional bedroom, and a main bathroom. Stunning quality finishes including an appliance package. These units are ENERGY STAR® certified and a Bell Internet Package is included in Condo Fees. If you enjoy a lock-and-go lifestyle with little to no maintenance, then a condo villa is perfect for you! Say goodbye to shoveling snow and mowing the lawn, and spend more time doing what you love most. Please visit the Sales Centre located at 155 Washburn Drive Monday-Wednesday from 4-7pm and Saturday & Sunday from 1-5pm. First-time Homebuyer Deposit plan available for qualifying purchasers! *Colour selections/finishes/upgrades have been selected by our award-winning design team and are reflected in the pricing. Please reach out to the Salesperson for more information. Regular deposit structure is: $5,000 at signing, 5% of total price less initial $5,000 due on firm, and 5% due at occupancy (for a total of 10%) and there is also a first-time buyer deposit structure for qualified buyers. (id:59911)
Coldwell Banker Peter Benninger Realty
RE/MAX Twin City Realty Inc.
525 Erinbrook Drive Unit# C062
Kitchener, Ontario
1 Year Free Condo Fee credit!!!! Welcome to the Renee, a modern 1392 sq. ft. second and third floor unit in the Stacked Condo Townhomes at the Erinbrook Towns! This unit offers 3 bedrooms, 1.5 bathrooms, and a dedicated parking space. The second floor features an open-concept living room, a modern kitchen with a dinette, and a powder room. Enjoy the covered balcony for outdoor relaxation. The third floor includes a principal bedroom, two additional bedrooms, and a main bathroom. Stunning quality finishes including an appliance package. These units are ENERGY STAR® certified and a Bell Internet Package is included in Condo Fees. If you enjoy a lock-and-go lifestyle with little to no maintenance, then a condo villa is perfect for you! Say goodbye to shoveling snow and mowing the lawn, and spend more time doing what you love most. Please visit the Sales Centre located at 155 Washburn Drive Monday-Wednesday from 4-7pm and Saturday & Sunday from 1-5pm. First-time Homebuyer Deposit plan available for qualifying purchasers! *Colour selections/finishes/upgrades have been selected by our award-winning design team and are reflected in the pricing. Please reach out to the Salesperson for more information. (id:59911)
Coldwell Banker Peter Benninger Realty
RE/MAX Twin City Realty Inc.
4923 Highway 3
Simcoe, Ontario
Amazing 0.842-acre lot in Norfolk County backing onto open farmland. The perfect spot to build your dream country home with plenty of space for a shop, home-based business, and a pool. Located just outside of Simcoe with easy access to shopping, amenities, local vineyards, breweries, and Port Dover Beach. Access subject to MTO approval. A rare opportunity to enjoy peaceful rural living with urban conveniences just minutes away! (id:59911)
Century 21 People's Choice Realty Inc. Brokerage
724 Garden Court
Woodstock, Ontario
Welcome Home to 724 Garden Court Crescent ! This Immaculate semi-detached bungalow, complete with a single car garage , is nestled in the desirable Sally Creek Adult Lifestyle Community. Enjoy the perks of the rec centre , take a short walk to the nearby golf course , and explore scenic trails just around the corner. Inside, you'll experience the best of the main floor living with an open concept kitchen , dining, and living area. The convenient main floor laundry room adds to the ease of living, while the spacious master bedroom features two closets and a luxurious 5-piece ensuite. A den and guest bath round out the main floor, offering plenty of space for all your needs. The fully-furnished basement spans an impressive 1,200 SQFT , providing a versatile living area with an electric fireplace, a workshop, a kitchen area, a 3-piece bathroom, and an additional bathroom-ideal for guests or extra family space. Step outside to the beautifully landscaped backyard, where you'll find a tiered deck complete with an awning, offering the perfect spot to relax , rain or shine. This home has it all- don't miss your chance to make it yours! (id:59911)
Royal LePage Flower City Realty
7 - 165 Main Street E
Grimsby, Ontario
Charming townhouse ideally located in the heart of the vibrant lakeside town of Grimsby. This meticulously maintained 2-bedroom, 2-bathroom home offers a perfect blend of modern conveniences and classic charm. As you enter, you're greeted by a warm and spacious open-concept living area. The spacious living room is perfect for relaxing or entertaining, while the classic kitchen boasts sleek appliances, ample counter space, and ample cabinetry for all your culinary needs. This home is perfect for young professionals, small families, retirees, or investors. The primary bedroom comes complete with a large closet and ensuite bathroom. Enjoy your morning coffee or unwind in the evenings in the private backyard deck. Located close to local shops, restaurants, parks, the stunning shores of Lake Ontario, and right beside the NEW West Lincoln Hospital. Additional features include main floor in-unit laundry, private parking, direct access ramp from garage to primary bedroom as well as his/hers closets! Also included is a garage door opener and remote as well as new California Shutters and automatic blinds installed 2025! Low maintenance property! (id:59911)
Ipro Realty Ltd.
83 Sundridge Street
Brampton, Ontario
Open Concept 3 Bedroom Home In Sought After "Mayfield Park". This Home Is Great For Entertaining, Extended Custom Kitchen With Center Island, Cozy Gas Fire Place In Living Room. Open Concept On Main Floor**Hardwood & Ceramics Throughout Main & Second. Large Backyard With Wooden Deck* Utilities Extra. EXTRAS** Close to All Amenities Parks, Banks, Shops, Restaurants, Walk-in clinics, Grocery Stores. Easy Access To Highways- 410. (id:59911)
Homelife/future Realty Inc.
21a - 21 Church Street W
Halton Hills, Ontario
Welcome to Your Cozy Retreat in Halton Hills! Step into this charming and sun-filled apartment, where comfort meets convenience. Natural light pours through the windows, a bright and cheerful atmosphere. Fire up the grill and enjoy sunny afternoons on your private porch or in the spacious backyard perfect for barbecues or relaxing with friends. Keep your space clutter-free with your own storage unit, and enjoy the convenience of a dedicated parking spot. (id:59911)
Royal LePage Real Estate Services Ltd.
Bsmt - 83 Sundridge Street
Brampton, Ontario
Beautiful Home With 2 Bedrooms Legal Basement Apartment, In Safe And Friendly Neighbourhood. Open Concept Fully Equipped Kitchen With Stainless Steel Appliances. Shared Laundry In The Basement. Separate Entrance. Tenants Pays 30% Utilities. EXTRAS** Close To All Amenities Banks, Parks, Shops, Restaurants, Walk-In Clinics, Grocery Stores. Easy Access To Highways- 410. (id:59911)
Homelife/future Realty Inc.
308 Sentinel Road
Toronto, Ontario
Parkside Perfection! Set on a generous lot overlooking the landscaped greenery of Sentinel Park, this solid 3+1 bedroom bungalow is ready for its next chapter. Home to the same family for five decades, it has been lovingly maintained and updated while retaining its classic charm. The main floor features a practical layout with well-sized bedrooms, adjoining living and dining areas, and an eat-in kitchen with easy access to the beautiful backyard. Centered around an apple and plum tree, this outdoor space is perfect for grilling, entertaining, gardening and enjoying your own seasonal bounty. Downstairs, the fully updated lower level offers a modern and very spacious multi-zone rec room, a wet bar, a wonderfully large laundry room with built-ins, and a separate bonus room with a 3-piece bathroom. Whether you need extra space for family, entertaining, a home office, or the potential for a suite, the flexibility is here. Location is key, and this home delivers. Proximity to York University makes it an excellent choice for academics and students alike, while nearby schools, transit and easy-to-access highways and amenities add to the convenience. And with the park just outside the front door, you have a 7.7 hectare extension of your outdoor living space complete with walking paths, sports fields, a playground, a splash pad and open green spaces always in view and just steps away. (id:59911)
Sage Real Estate Limited
23 Princess Diana Drive
Markham, Ontario
Beautiful spacious 4 bedroom home in demanded Cathedraltown area, close to everything, Hwy 404, shopping, Public transit. lots of pot light, Finished Basement. 2062 sqft. Upgraded stone front , with one extra parking, Double door Entrance , 9 foot Ceiling, hardwood floor thru out, Direct access to Garage, Upgraded kitchen Cabinet with Granite Counter. Large deck at Backyard, nice flower trees **EXTRAS** Upgraded granite counter top, Jacuzzi Bath and Frameless Shower stall in Master bedroom, Stainless Steel Fridge, stove and dishwater, Exhaust Fan. (id:59911)
Century 21 Percy Fulton Ltd.
204 - 10 Dunsheath Way
Markham, Ontario
Welcome To Your New Home At 10 Dunsheath Way Unit 204! Featuring Two Bedrooms, Two Bathrooms, Open Concept Main Floor, Roof-Top Terrace, Two Side-By-Side Parking Spaces, One Storage Locker & Being An End-Unit, This Property Will Not Last Long! Over 1,050 Square Feet With Nine (9) Ft. Smooth Ceilings, Laminate Flooring Throughout, Oakwood Stairs W/ Iron Railings. This Home Offers Lots Of Natural Light And The Utmost Privacy. Located In The Prestigious Cornell Community And Just A Short Walk To Markham Stouffville Hospital. Area Amenities Include Shops, Markville Mall, Highway 407, Restaurants, & Much More. Public Transit Includes Bus Stops And Mount Joy Go Station! Don't Miss Your Chance To Call This Unit Home! (id:59911)
RE/MAX Experts
Th1 - 871 Sheppard Avenue
Toronto, Ontario
LOCATION! LOCATION! Brand New END UNIT Townhome. Exquisite Modern Architect With Gorgeous View South Facing From High Above Private Terrace Rooftop, Enjoy Family BBQ With Private Backyard. Close To Hwy 401 and Allen Rd and Famous Yorkdale Mall, Walking Distance To Sheppard West Subway Station, Shops, Restaurants, TTC Bus Routes and Many More. (id:59911)
Homelife Landmark Realty Inc.
2005 - 181 Bedford Road
Toronto, Ontario
Luxury 1Br+Den Unit Nestled Between Annex & Yorkville Has It All: Breathtaking City Views, Tons Of Natural Light, Floor To Ceiling Windows, Functional Open Concept Layout With A Large Balcony. Ultra Modern Design, 9' Smooth Ceilings. Locker Is Included. Minutes To Subway, UoT And All The City Has To Offer. **Extras: Undermount Stainless Steel Sink & Faucet With Pull-Out Spray. Built-In Oven, Fridge, Microwave With Range Hood, Dishwasher. Washer & Dryer. Window Blinds. (id:59911)
Property.ca Inc.
1217 - 100 Harrison Garden Boulevard
Toronto, Ontario
Bright & Spacious 1 Bedroom + Den In Luxurious Residence Of Avonshire Built By Tridel. Very Practical Layout, Over 700 Sqft + Balcony. 9' Ceiling, Laminated Floors, Upgraded Granite Countertops, Breathtaking Unobstructed North View Of The Park. Amazing Building Amenities Including Indoor Pool. Large Den Can Be Used As A Second Bedroom Or Office. Premium Parking Spot On P1 Across From The Elevator Lobby. (id:59911)
Homelife Frontier Realty Inc.
D-44 Wallbridge Island
Parry Sound Remote Area, Ontario
Prime, outer Georgian Bay island! 5.65 acres of picturesque Canadian Shield! Mature windswept pines abounding with wildlife! 2640 feet of granite rock shoreline offering spectacular vistas from any angle!! Full off grid seasonal living with this gorgeous property featuring a 2 bedroom, 3pc bath main cottage with full kitchen, family room with floor to ceiling stone fireplace, plus woodstove, both covered and open sun decks, outdoor shower and generator backup, plus guest cabin and master cabin! 2 bedroom guest cabin has its own kitchenette and living room space. Private master cabin features the master bedroom plus 3 pc bath and private deck. All offering panoramic open water views to the west allowing glorious sunset exposures! With most all furnishings included with options on boats and toys, this property is ready to be enjoyed now!! (id:59911)
Island Heritage Realty Inc.
8682 9 Side Road
Centre Wellington, Ontario
Sprawling Bungalow on Nearly an Acre. Welcome to 8682 Side Rd 9, Belwood, a breathtaking bungalow offering over 4,000 sq. ft. of finished living space on a beautifully landscaped lot. This custom home blends luxury, efficiency, and functionality, making it a true gem. Step inside to find hardwood floors, large baseboards, and crafted details throughout. The open-concept main floor features a propane fireplace,granite countertops, stainless steel appliances, and a propane stove & dryer (with electric hookups available). The 6-piece primary ensuite is a private retreat, complemented by two additional full bathrooms and five spacious bedrooms, including two in the fully finished walkout basement.The basement is an entertainers dream, featuring a rec room, bar, theatre room, and a pool table all included! The walkout basement leads out to a shaded patio space with a hot tub. Need extra storage? There is additional space under the garage with backyard access.This home is designed for comfort and efficiency, boasting in-floor heating and spray foam insulation throughout the entire main floor and basement, a steel roof, and solar panels that generated $3,620 in 2024. An EV charger is also included. Enjoy the best of country living with all the modern conveniences. Don't miss out on this incredible property! (id:59911)
M1 Real Estate Brokerage Ltd
21 Renfrew Street E
Caledonia, Ontario
This sweet one-floor home is full of charm and thoughtful touches—perfect for anyone looking to simplify without sacrificing comfort. With 2 cozy bedrooms, an eat-in kitchen, and a sunny living room, it's the kind of space that instantly feels like home. The laundry room is spacious and could easily double as a quiet little retreat for reading or hobbies. Step outside to enjoy not one, but two decks—ideal for morning coffees or watching the sunset. The fully fenced yard offers mature trees, a fire pit, and extra space for entertaining or relaxing. The basement is great for storage. Updates include: furnace & A/C (2020), water heater (2021), a beautiful walk-in jetted tub with shower (2021), and a new front door (2022). A previous owner also added insulation, updated the siding, soffits, fascia, and eaves. Don’t miss the chance to call this place home. (id:59911)
Keller Williams Complete Realty
612 Romaine Street
Peterborough Central, Ontario
Discover A Rare Gem At 612 Romaine StA Standout Investment Property Offering Over 4,500 Sq Ft Of Finished Space. This Versatile Home Features A Total Of 10 Bedrooms: 8 In The Main Area And An Additional 2-Bedroom Unit Above The Double Car Garage With In-Law Suite Potential. The Double Car Garage Can Be Rented For Extra Income. Inside, Enjoy An Expansive Family Kitchen Designed For Comfort And So Much More Room For Dining And Gatherings. The Oversized Living Room And Recreation Area, Create Perfect Spaces For Relaxation And Fun. With Five Baths, Ample Storage, And Well-Appointed Bedrooms Providing Privacy, This Versatile Layout Adds To The Home's Appeal. Located Conveniently Near Transit And Amenities, Residents Can Easily Access All Peterborough Offers. Currently In Use As A 10 Bedroom Student Rental With An Established Rental History, This Property Isn't Just A Home But A Lucrative Investment With Ongoing Revenue Potential. There's Also Exciting Potential For A Legal Accessory Apartment Above The Garage, With Initial Discussions Indicating Possible City ApprovalAn Opportunity To Significantly Boost Rental Income. Dont Miss This Exceptional Income Property! Schedule A Viewing Today And Take The First Step Toward A Smart, Profitable Investment. (id:59911)
Exp Realty
6121 Concession Rd B-C
Ramara, Ontario
ANOTHER QUALITY KRISTENSEN BUILDERS HOME, 1600 ft. , THREE BEDROOMS, WITH A LARGE 2 CAR ATTACHED GARAGE,[ 22'.5 X 24'8] MAIN FLOOR AND BASEMENT ENTRANCE . THIS HOME FEATURES VAULTED CEILINGS IN THE COMMON AREAS,WITH A LARGE WELL-DESIGNED EAT IN KITCHEN WITH LOTS OF CUPBOARDS, & BREAKFAST ISLAND, SLIDING DOORS OPENING TO A ROOMY DECK AND GREAT BACK YARD, SPACIOUS MASTER BEDROOM WITH WALK-IN CLOSET AND EN SUITE, WITH DECK ACCESS .NOTE THE BUILDING IS NOT ASSESSED. LOCATED ON A 1.1 ACRE ESTATE LOT. (id:59911)
Century 21 B.j. Roth Realty Ltd. Brokerage
