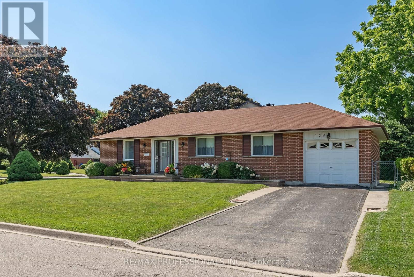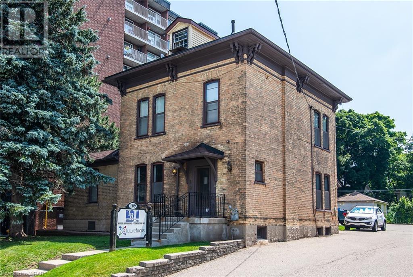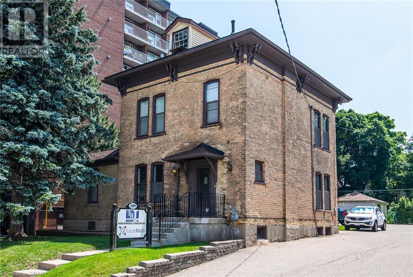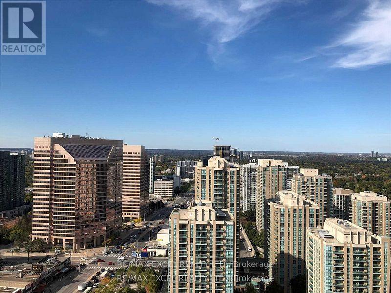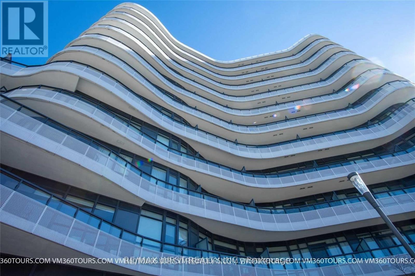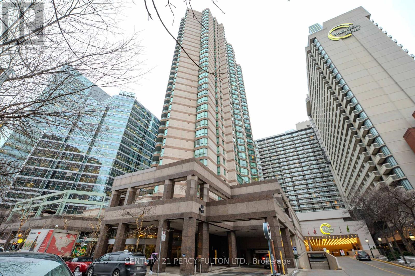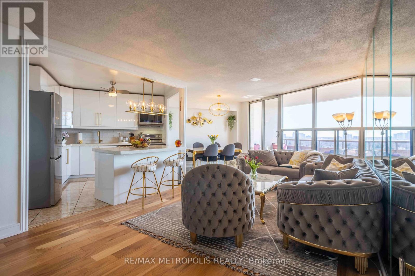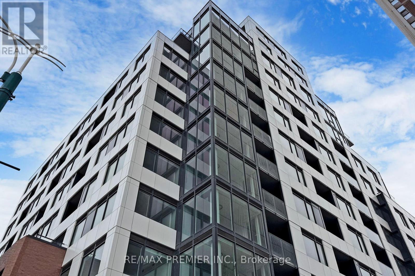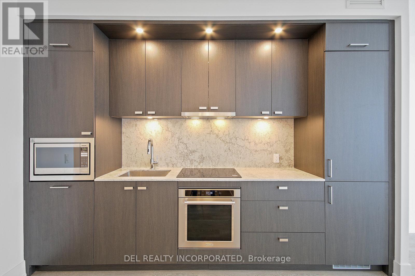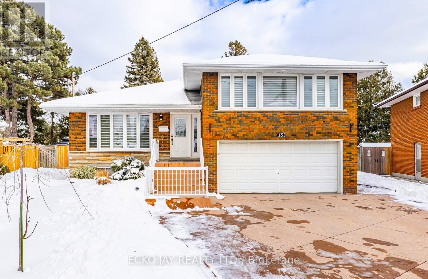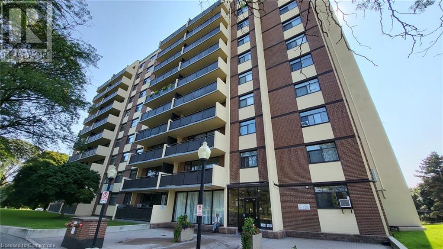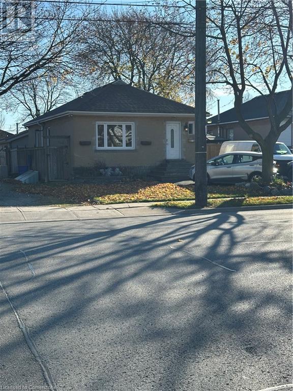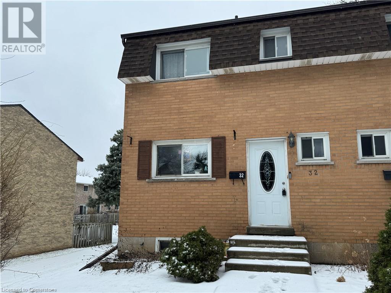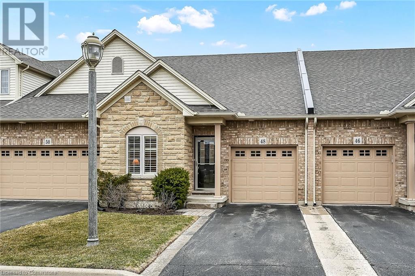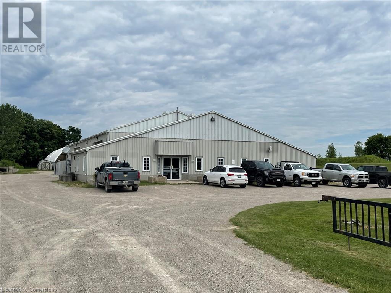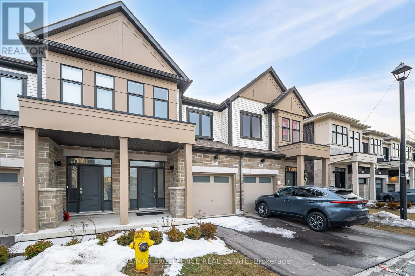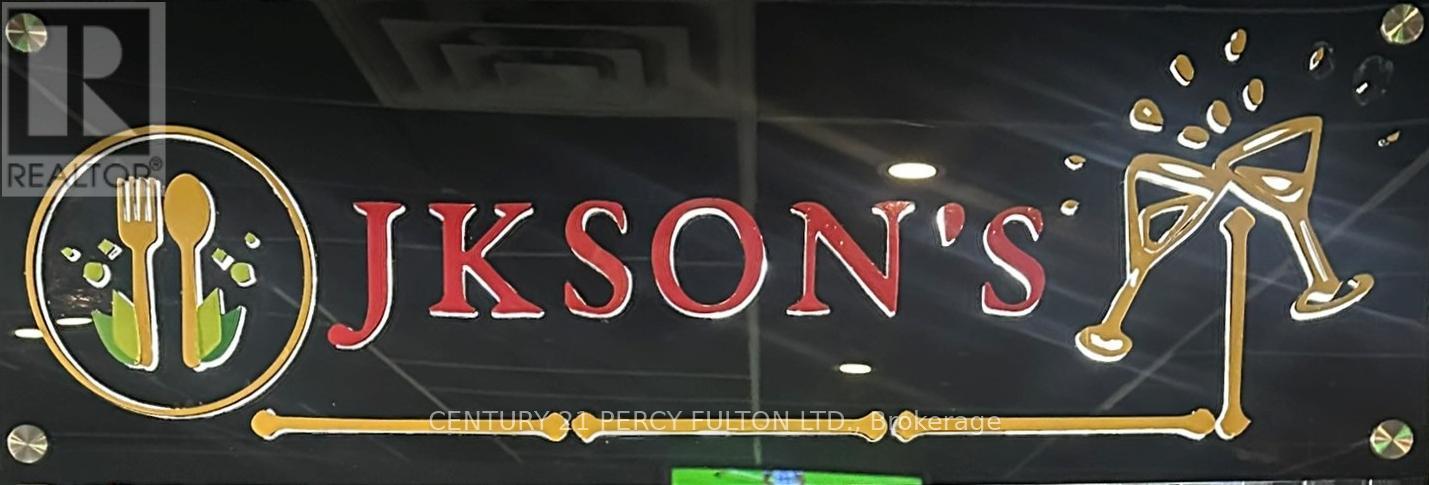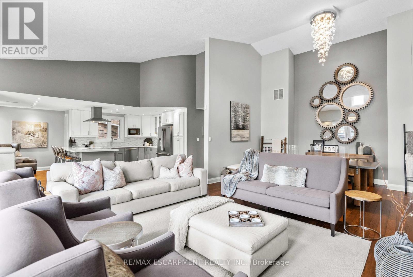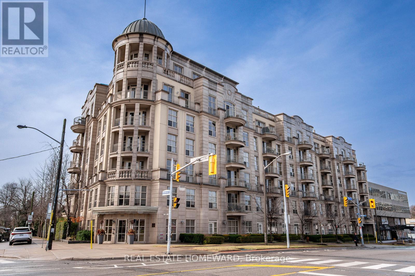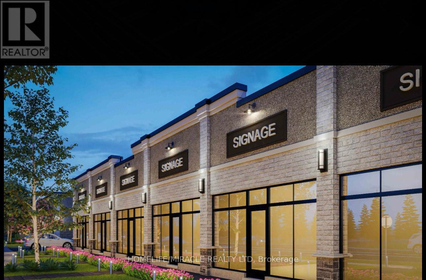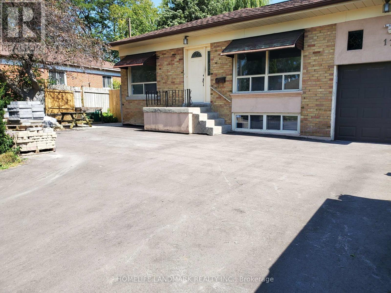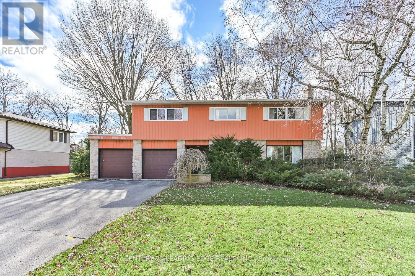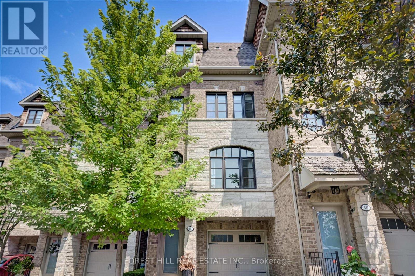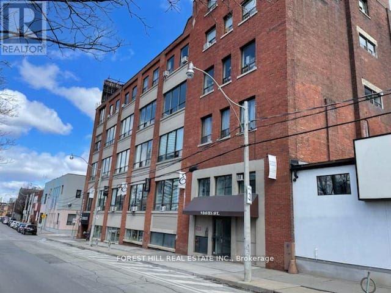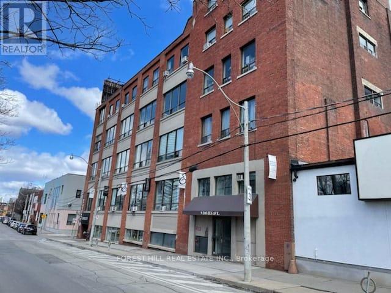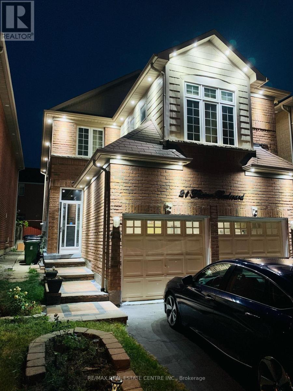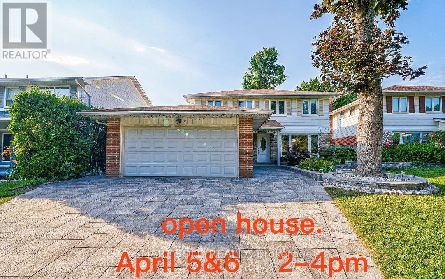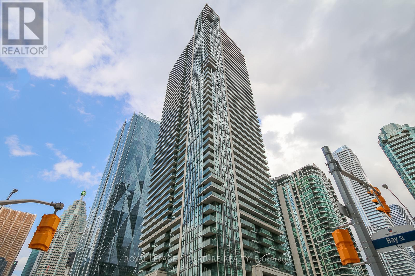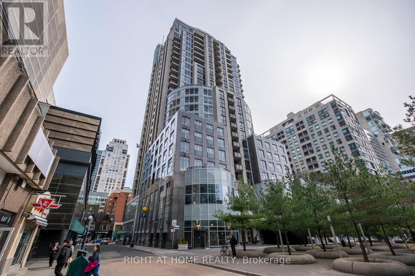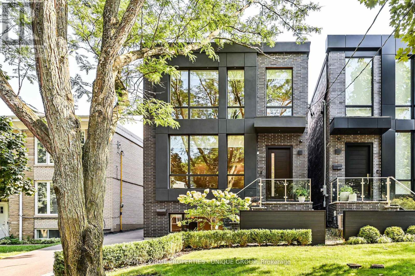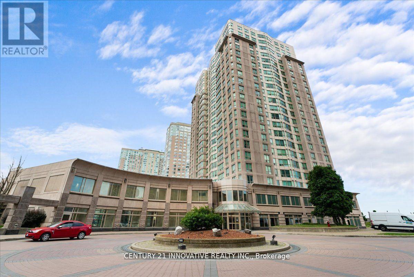Upper - 29 Turner Court
Bradford West Gwillimbury, Ontario
Change Your Life With 29 Turner Crt. This 3 Bedroom Backsplit Features Large Principal Rooms, Eat-In Kitchen, Great Sized Balcony, And Family-Size Backyard. Garage With Long Driveway Ample Parking. Ensuite Private Laundry. Nothing Shared With Basement Tenant. Recent Updates Incl. Freshly Painted Throughout, New Tiles & Floors (In Some Areas). Situated On A Quiet Family Friendly Court. Close To Parks, Shops, Transit, Go Transit, Hwys & All Amenities Bradford Has To Offer! This Is A Linked Property. ** This is a linked property.** (id:59911)
Harvey Kalles Real Estate Ltd.
124 Panter Crescent
Ajax, Ontario
Bright and Spacious 3 Bedroom Main Floor Unit on a quiet street in desirable Duffins Bay! This well-maintained bungalow with lovely curb appeal features a warm and welcoming foyer with closet, open concept living and dining rooms with great natural light and a sliding door walkout to the patio, eat-in kitchen, three generous bedrooms with closets, four piece family bathroom and ensuite laundry! Access to spacious, fully fenced in, south facing backyard. 1 Car parking included. Wonderful location, walking distance to the lake, Duffins Creek and surround parkland, trails and many parks. Transit at your doorstep; 5 mins to GO Station! Near Lakeridge Hospital, Ajax Community Centre, and all essential retail. 15 Mins to University of Ontario Institute of Technology. Available June 1st. Can also be rented furnished or partially furnished. (id:59911)
RE/MAX Professionals Inc.
109 College Street
Kitchener, Ontario
Attention: Lawyers, Accountants, Realtors, Professionals. May also be suitable as Live/Work space. Welcome to 109 College St in DTK. This property is freshly painted & ready for your finishing touches. This 3 level property has ample parking (10+) and has 2 hydro meters (previously duplex) to accommodate multiple tenants. See wide variety of permitted uses in attachments. (id:59911)
Trius Realty Inc.
109 College Street
Kitchener, Ontario
Attention: Lawyers, Accountants, Realtors, Professionals. May also be suitable as Live/Work space. Welcome to 109 College St in DTK. This property is freshly painted & ready for your finishing touches. This 3 level property has ample parking (10+) and has 2 hydro meters (previously duplex) to accommodate multiple tenants. See wide variety of permitted uses in attachments. (id:59911)
Trius Realty Inc.
2806 - 15 Holmes Avenue
Toronto, Ontario
Free High-Speed Internet Included! Brand New One Bedroom Suite With Unobstructed North Views On High Floor + Oversized Balcony For Entertaining. Features Open Concept Living, 9' Ceiling, Laminate Flooring Throughout, Modern Kitchen Island With S/S Appliances, Ensuite Laundry. Steps To Ttc, Subway, Supermarket, Parks, Schools And Restaurant. Amenities: Visitor Parking, 24 Hr Concierge, Rooftop Deck + Bbq Stations Party Room And Gym. (id:59911)
RE/MAX Excel Realty Ltd.
405 - 705 King Street W
Toronto, Ontario
Spacious 1 Bedroom Plus Den Condo in Beautiful Downtown Toronto! Open Concept Living and Dining with walk-out to the solarium to set the mood. Lots of cupboards, ample counter, pot lights, and a pass through in the kitchen to inspire the chef from within. Sliding Glass doors to the den/solarium ( can be used as a bedroom ) with Floor to ceiling windows. Large Primary Bedroom with a second walk-out to Solarium. Renovated 4Pc Bathroom. Close to all amenities including The Kitchen Table ( grocery store )on the street level of the building. Hurry and see this unit today! (id:59911)
RE/MAX Professionals Inc.
519 - 99 The Donway Boulevard W
Toronto, Ontario
Your search ends here! Welcome to Flaire Condos at the upscale Shops at Don Mills - it has it all! Walkable neighbourhood of trendy shops and restaurants surrounded by parks and walking/biking trails. Building amenities include private theatre, exercise room, pet spa, party room, outdoor deck and 24-hr concierge. The unit is located on the same level as the huge outdoor deck with BBQs and lounges - an entertainer's dream! Unique custom rolling island/breakfast bar matching the decor. The bedroom is enclosed by two sliding glass doors that create an airy feel when open. (id:59911)
RE/MAX West Realty Inc.
2710 - 38 Elm Street
Toronto, Ontario
Welcome to the prestigious Minto Plaza, ideally situated in the heart of downtown Toronto! This spacious and sunlit 1-bedroom unit is just steps from Dundas Square, the Financial District, top universities, renowned hospitals, the Eaton Centre, and the PATH, offering unparalleled access to the city's best amenities. Freshly painted and featuring updated kitchen cabinetry, granite countertops, and stainless steel appliances, this residence blends style and convenience. Enjoy 24-hour security and an array of premium amenities, including a recreation room, indoor swimming pool, whirlpool, gym, and sauna. Maintenance fees include all utilities and parking. (id:59911)
Century 21 Percy Fulton Ltd.
Ph01 - 15 Vicora Linkway
Toronto, Ontario
Welcome to this rare and spacious 3-bedroom, 2-bathroom penthouse suite located at 15 Vicora Linkway in Toronto. This beautifully maintained condo unit on the 19th floor features a large, private balcony where you can enjoy the panoramic scenery of unobstructed South views of the Don Valley Park and Toronto skyline. Inside, you'll find a bright and airy open-concept layout with about 1055 sqft of living space, new engineered hardwood flooring throughout, ample storage space and an ensuite laundry. The spacious living room offers an inviting atmosphere with tons of natural sunlight. Adjacent to the living area is a formal dining area with a balcony and kitchen access. The kitchen includes extensive cabinet storage, a walk-in pantry, stainless steel appliances and a large center island that's perfect for meal prep and includes extensive cabinet storage, a walk-in pantry, stainless steel appliances and a large center island that's perfect for meal prep and entertaining. The thoughtfully designed layout of the condo suite features two convenient hallway closets, seamlessly leading from the foyer into the bedroom area. One or more bedrooms can easily be turned into a home office since each room has a large window, providing natural light to boost the productivity of the workplace. Take advantage of the all-inclusive maintenance fee covering utilities (heat, water, hydro) and cable TV. One exclusive parking space and one locker is included. The building amenities include a gym/exercise room, an indoor pool, a parking garage and a sauna. The building is just minutes from schools, parks, shopping, dining, and public transit, including the new Crosstown LRT and Ontario Line along with a quick access to the DVP and Hwy 401. The unit has been lightly renovated and refreshed for the new owners to enjoy. (id:59911)
RE/MAX Metropolis Realty
209 - 664 Spadina Avenue
Toronto, Ontario
ONE MONTH FREE* Brand New 2 Bedroom 2 bathroom apartment apartment offers the perfect blend of modern comfort, functional design, and unbeatable location. Step inside and enjoy the warmth of an efficient layout designed for comfortable everyday living. The open-concept living and dining space flows seamlessly, making it perfect for relaxing or entertaining. Brand New kitchen, outfitted with brand-new stainless steel appliances, sleek countertops cooking and cleanup just got easier and more stylish. Located just steps from University of Toronto, St. George campus, Queens Park, Bickford Park, convenient access to the Financial and Entertainment districts and essential transit hubs like St. George and Museum subway Stations, Yorkville district, Cosy restaurants (id:59911)
RE/MAX Premier Inc.
407 - 10 Inn On The Park Drive
Toronto, Ontario
AVAILABLE IMMEDIATELY! This luxury 1-bedroom and 1-bathroom condo suite at Chateau at Auberge offers 631 square feet of open living space and 9-foot ceilings. Located on the 4th floor, enjoy your east-facing views from a spacious and private balcony. This suite comes fully equipped with energy-efficient 5-star modern appliances, an integrated dishwasher, contemporary soft-close cabinetry, in-suite laundry, and floor-to-ceiling windows with coverings included. Locker is included in this suite. (id:59911)
Del Realty Incorporated
15 Comet Court
Toronto, Ontario
Beautifully maintained and spacious, this 4+1 bedroom family home offers 3,300 sq. ft. of living space with thoughtful upgrades and large additions. It features a gourmet custom kitchen, skylights, a home office, gym, potential nanny or in-law suite, and a home theatre - perfect for modern living. The property includes a two-car garage with four additional parking spaces, an EV charger, and a large fenced backyard with a stone patio, gazebo, and ample entertaining space. Located at the end of an exclusive cul-de-sac in a highly sought-after neighborhood, it offers a true community feel with easy access to top amenities. TTC service is around the corner, with the future Sloane Station on the Eglinton Crosstown LRT just a 20-minute walk away, and the DVP only five minutes by car. Enjoy nearby big-box retailers, exclusive boutiques, top-rated restaurants at Don Mills, and scenic parks, ravines, and trails, plus tennis courts and the Don River Conservation Area. Families will appreciate proximity to Victoria Village Public School, French immersion options, daycare facilities, and the Toronto Public Library. This location blends convenience and tranquility - just 15 minutes to downtown via the DVP. A truly wonderful place to call home! (id:59911)
Ecko Jay Realty Ltd.
701 - 8 Cumberland Street
Toronto, Ontario
Welcome to 8 Cumberland in Yorkville, a luxurious condominium situated at the coveted intersection of Cumberland & Yonge, Toronto's most sought-after location. With a perfect walk and transit score, this stunning building places you just steps away from the city's exclusive shops, the best restaurants, and vibrant culture. This 1 bedroom, 1 bathroom unit boasts 10 ft smooth ceilings and white oak laminate flooring throughout. The sleek and modern kitchen features an integrated fridge/freezer and dishwasher, a built-in microwave, beautiful quartz stone countertops, matte wood cabinets, and satin ceramic tile backsplash. Thoughtful upgrades include custom California Closets installed in both the bedroom and foyer, custom roller shades in the living room and bedroom, glass shower door in the bathroom. The bathroom has designer finishes including chrome fixtures, ceramic tiles, and a quartz vanity countertop. Perfectly efficient square floor plan with floor to ceiling windows allow for great furniture layouts and lots of light. **EXTRAS** Fantastic building amenities include a state-of-the-art fitness centre, a stylish party room, and a serene outdoor garden with BBQ area, concierge, and more. (id:59911)
Realty One Group Flagship
5 Frith Road Unit# 912
Toronto, Ontario
Lovely 1 Bedroom 1 Bath Condo In Toronto Awaits You! This Well Maintained Unit Offers A South View W/ Large Balcony And Sunny Unobstructed Views! Bright Living & Dining Room, With Many Windows. Spacious Kitchen With Breakfast Area! **EXTRAS** Include 1 Parking Spot And 1 Locker! Building Offers Great Amenities Such As Exercise Room, Pool, Sauna & Rec Room. (id:59911)
Royal LePage Signature Realty
185 Burlington Street
London, Ontario
This well-maintained ranch-style home is located on a mature, tree-lined street in Glen Cairn and features 3 spacious bedrooms with large windows that bring in plenty of natural light. The home offers driveway parking, ample storage space, and access to on-site shared laundry. A perfect home for comfortable living- families and students are welcome! (id:59911)
RE/MAX Realty Services Inc
627 Upper Sherman Avenue
Hamilton, Ontario
Bright and sunny multi use home. 3+1 bedroom home, Hardwood flooring, ceiling fans, wooden shutters,4 pc bath ROI system, furnace, water tank, and all systems are owned .The basement features a separate entrance, Lg common area/recreation room, bedroom, workshop(could be extra bedroom), storage, laundry room that can be a kitchen, 2 pc bath. Huge floor heated workshop has two levels, available water, electrical and many more other features. Fully fenced, Landscaped yard with sprinklers in back yard, lighting, lg patio and locking rolling gate. Two additional sheds also have electricity. Patterned concrete entrance steps and landscaped front yard. Truly a gem with many features. (id:59911)
Royal LePage Macro Realty
1440 Garth Street Unit# 32
Hamilton, Ontario
This incredible End-unit Condo Townhome is ripe for the plucking! This home has been fully updated with beautiful Hardwood and Vinyl Flooring throughout! The Kitchen is beautifully renovated, with Stunning new Cupboards and Counters. Incredible Hardwood with Custom in-lays run through the Dining room and Living room which features a walkthrough to your private, fenced yard. As you head up to the second Storey we have 3 Generously-Sized Bedrooms and a Fully-Renovated Bathroom; lots of natural light makes the Bedrooms warm and inviting! The basement was recently finished with Pot-Lighting and Vinyl flooring, as well as a large utility room/Laundry Room! Affordable Condo fees cover Water, internet, Cable, parking, maintenance AND building insurance! Making this home not only dreamy, but also affordable! All RSA. (id:59911)
RE/MAX Escarpment Realty Inc.
48 Effort Trail
Glanbrook, Ontario
WELCOME TO GARTH TRAILS. WHERE THE LIVING IS EASY! This clean, move-in ready bungaloft is just steps to the spectacular residents' clubhouse. Enjoy the many great amenities and activities in this active, friendly adult-lifestyle community. There is indoor pool, sauna, whirlpool, gym, library, games & craft rooms, a grand ball room, tennis/pickle ball court, bocce and shuffleboard courts and much more! Take a stroll through the private parkland which has walking trails, a pond, and wildlife to welcome you. Fronting onto a forested area, and lovingly maintained by the original owners of 15 years. White kitchen cabinets, quartz countertops, glass backsplash tiles and a solar tube for additional natural light, are featured in the open concept kitchen. There are California shutters, quality stainless appliances and there is luxury vinyl flooring throughout most of the main floor. The living room has vaulted ceiling with another solar tube, a gas fireplace and patio door to the large wood deck which backs onto a nice treed common space. A separate shower and a soaker tub are featured in the luxury ensuite bathroom of the main floor primary bedroom. The main floor second bedroom adapts easily to a den, and is conveniently located to a 3 pc bathroom. There is inside entry from the garage to the main floor laundry room with appliances included. The open concept loft has a guest bedroom and 4 pc bathroom, and the basement has a large rec room and tons of storage space. The furnace & heat pump were installed in 2023 and the washer and stainless steel fridge, stove and microwave are less than 3 years old. This is turn-key living at its best in Garth Trails, one of Southern Ontario's most popular adult-lifestyle communities! (id:59911)
RE/MAX Escarpment Realty Inc.
3071 Mosley Street
Wasaga Beach, Ontario
EXCLUSIVE 12-UNIT PROPERTY IN A HIGH-DEMAND AREA WITH EXCITING DEVELOPMENT POTENTIAL! Welcome to 3071 Mosley Street. This property is located steps from the water and the new casino, making it an attractive investment. The property is situated on a corner lot with neighbouring vacant land earmarked for teardown and sale. Rezoned for medium density, it provides an opportunity for redevelopment in response to the area's high demand for residential spaces. With a solid cap rate of 6.75%, the property promises a lucrative investment. It comprises 9 single- and 3 double-bedroom units, all with kitchens (12), designed to generate steady rental income. There are no common areas, and tenants are responsible for their own utilities, which keeps operational costs low and maximizes profitability. A detailed profit/loss statement is available for potential buyers, providing insight into the property's financial performance. The property has undergone a seamless transformation from a motel to meet modern residential demands, with an old Phase 1 environmental report (2019) assuring its environmental integrity. The property features an impressive 147.30' frontage on a sizable 0.437-acre lot, offering plenty of space for expansion or additional amenities. Ample parking is available for residents and guests, enhancing its appeal and functionality. Whether you're an experienced investor looking to expand your portfolio or an entrepreneur seeking lucrative opportunities, this property provides an ideal platform for realizing your vision. (id:59911)
RE/MAX Hallmark Peggy Hill Group Realty Brokerage
715649 County Rd 4
Innerkip, Ontario
Great location. Just 10 minutes to the 401, and minutes to Woodstock and Innerkip. Excellent exposure, access, parking with signage opportunities and a convenient ring-road around the building. Perfect for businesses requiring AB-16 zoning. Available interior space is 1675 square feet; ceiling is slanted with a height of 11 feet sloping upwards to 15 feet. If you require more space, there is a large coverall area of 6,500 square feet, and outside space available to lease as well. Rents to be negotiated for these areas separately. The yard is gated. Gross rent + HST. Tenant is responsible for utilities, tenant insurance and signage. Immediate possession is available. (id:59911)
Peak Realty Ltd.
300 Okanagan Path
Oshawa, Ontario
Discover this delightful 3-bedroom, 3-bathroom townhouse in Oshawa, offering a perfect balance of comfort and style. The open-concept design creates a bright and airy living space, featuring a generous living and dining area ideal for both relaxing and entertaining. The contemporary kitchen boasts sleek countertops and high-end stainless steel appliances, making meal preparation a breeze. The spacious master bedroom includes plenty of closet space, while two additional well-sized bedrooms are perfect for family, guests, or a home office. Step outside to your private backyard, a great spot for outdoor relaxation and enjoyment. With convenient parking and a prime location close to schools, parks, shopping, and major highways, this townhouse provides everything you need for modern living. (id:59911)
RE/MAX Excellence Real Estate
201 - 150 Colborne Street
Brantford, Ontario
This Beautiful Condo Is Located In The Heart Of Downtown Brantford. It Offers A Wonderful View From Your Enclosed Balcony Right Out Over Harmony Square. It Has A Large Bedroom With Natural Lighting Through Out With An Open Concept Design. Just Steps Away From The Library, University Of Laurier, The Brantford Farmer's Market, Conestoga College, Ymca, Restaurants, Groceries, Casino, Transit, And Much More. (id:59911)
Homelife/miracle Realty Ltd
8 Warwick Road
Hamilton, Ontario
COMMERCIAL NON-CONFORMING OFFICE & HOME COMBO. Permitted uses are: Barber shops, Beauty shops, Estheticians, Hairdressing Salons, Tanning Salons, Shoe Repair Shops, Tailor Shops, Dressmaking Shops, Dry Cleaning Depots, Laundromats, Photographic Studios, Optical Shops. The Perfect Business Work-From-Home Opportunity! This Is A 1.5 Storey Home With An Abutting Commercial Space For The World's Shortest Commute! On The Commercial Side -The Building Is Currently Used As A Photography Studio. You Enter Into A Beautiful Reception Area With Slate Flooring, 9' Ceilings, Track Lighting, A Chair Rail, Large Windows Looking Onto Highway 8, Plus A Powder Room. The Waiting Room Offers Hardwood Flooring, 9' Ceilings and opens to a Large Studio with soaring ceilings. The Commercial Unit Also Features A Large Basement With An Office and Storage. Outside are 2 Large Signs, Perfect For Advertising Your Business on a busy street. Both Units ft. Separate High-Efficiency Furnace And Air Conditioning Units as well as security. The Home Features 2 Parking Spots And The Commercial Unit Offers 10 Parking Spaces. The Large Yard Offers A 2-Level Deck, An In-Ground Sprinkler System Plus A Large Shed With Hydro! The Home Itself Offers A Great Floor Plan And Has Been Beautifully Upgraded Throughout, Including Upgraded lighting, switches, an Electric Fireplace On A Stone Feature Wall, And Lots Of Windows - Some With California Shutters. The Dining Room Also Offers Hardwood Flooring, Crown Moulding Plus A Large Window With California Shutters. The Kitchen Has Been Upgraded to Ceramic Flooring, Stone Counters, Stainless Steel Appliances, A Breakfast Bar, A Beautiful Backsplash, Quartz Counters, Under And Over Cabinet Lighting, and Crown Moulding. The Primary bedroom A Walk- Out To A Large Balcony/Deck. The Basement Is Fully Finished With A 3rd Bedroom, Featuring Broadloom, Pot Lights, Built-InShelving And A Gas Fireplace, Plus A 3 Piece Washroom And A Large Storage Room. (id:59911)
Exp Realty
240 Cloverleaf Drive
Hamilton, Ontario
This one is a MUST SEE! Quality, Custom Built, 3524 sq ft, 4+1, 5 bath two storey home with in-law located on a premium conservation lot with no rear or side neighbours. This is a spectacular quality home built by Scarlett homes it features their noteworthy built in bookcases, custom millwork and cabinetry. Oversized windows and coffered ceilings, The 10 ft. ceilings, plenty of natural light and the open concept design bring a large-scale feeling to the main floor. Open entrance and spiral staircase with wrought iron spindles accompany a living and dining room, large custom kitchen with island and large eating area. The family room next to the kitchen allows for great entertaining and flow. Both overlook the newly landscaped back yard oasis. Featuring not only a heated salt water inground pool but also a secondary pool building with bath and shower features. The finished basement offers 2nd beautifully done Kitchen, Family Rm, two Bedroom & 3 pce Bath. Huge extra living space fantastic for entertaining or older kids in-law. Everything done with high quality design and care. This home offers it ALL!! (id:59911)
RE/MAX Escarpment Realty Inc.
2811 Weston Road
Toronto, Ontario
Discover the ultimate opportunity at JKson's Restaurant. With a complete renovation and fully licensed bar, convenient location 401& Weston Rd. This turn key establishment includes all band new kitchen equipment, seating area and dedicated staff. With ample parking in this sought-after area. This is a great opportunity to own your own restaurant. **EXTRAS** Ample private parking. outside storage area. Newly renovated 2700sqft building Liquor license is transferable. Buildingis passed all city codes for a restaurant. (id:59911)
Century 21 Percy Fulton Ltd.
3 - 3230 New Street
Burlington, Ontario
Welcome home to the Terrace at 3230 New Street; an entertainer's delight with plenty of space for all your guests. This Executive Townhome has a magnificent sun filled great room boasting 15.5' cathedral ceilings, a gas fireplace, open concept kitchen / living / dining plus a walk out to the outdoor terrace. The oversized island in this chef style kitchen has plenty of room to gather around as you create great meals and last memories with your guests. Head down the hall to find 2 generous size bedrooms along with a main level primary retreat with tons of storage, a large walk-through closet and your own 5 pc bathroom equipped with its own modern stand up shower, double sinks and soaker tub. The second bedroom has ensuite privilege to the main floors' 4 pc bathroom. Laundry is also easily accessible as it is located on the main level. Head downstairs to a fully finished basement with a flex space that one could use as an office, gym, den, bedroom or anything you may need; the possibilities are endless. This home offers inside garage entry and a ton of storage for all your seasonals. If you are looking for luxurious, turnkey living, then this is the home for you. Professionally decorated and maintained, very welcoming with a location that can't be beat. Walk to downtown, parks, schools and shopping. Don't wait, book your private showing today! (id:59911)
RE/MAX Escarpment Realty Inc.
Bsmt - 1171 Ivandale Drive
Mississauga, Ontario
A generously sized two-bedroom basement apartment is now available for lease in a serene, family-friendly neighborhood. This well-maintained living space offers a private and separate entrance, ensuring both convenience and privacy. Situated in a prime location, the apartment is just a short distance from a wide range of essential amenities, including shopping centers, grocery stores, schools, parks, and public transportation. Whether you're looking for a peaceful retreat or easy access to everyday conveniences, this inviting home provides the perfect balance of comfort and accessibility. **Please note that laundry is shared** (id:59911)
Right At Home Realty
10 Stratford Drive S
Caledon, Ontario
Discover the benchmark of craftmanship and design in this exceptional home built by Townwood Homes, a celebrated builder with 50 years of excellence. Renowned for their commitment to quality and meticulous attention to detail, this residence embodies timeless elegance and modern living. Boasting over 2,200 of thoughtfully designed space, this manor-inspired single-car garage home offers a stunning exterior elevation and an efficient floor plan with no wasted space. Every detail has been carefully curated to create a sophisticated and functional living throughout for a polished and contemporary look. 9-foot ceilings enhance the open and airy feel of the main living areas. A modern upgraded kitchen with premium finishes and ample storage, perfect for both everyday living and entertaining. A separate entrance to the basement with an egress window, offering flexibility and future potential. Four spacious bedrooms, including a luxurious primary suite, providing comfort and privacy for the entire family. Convenient second-floor laundry, adding practicality to the home's design. Don't miss your opportunity to own this beautifully crafted home. (id:59911)
Royal LePage Elite Realty
312 - 3085 Bloor Street W
Toronto, Ontario
Welcome to effortless living in this bright, beautifully designed two-bedroom, two-bathroom condo in the boutique building, The Montgomery. This unit seamlessly blends the comforts of a home with the hassle-free lifestyle of a condo. Step into the large foyer and enjoy open-concept living, enhanced by high ceilings, rich hardwood floors, and abundant natural light. The split-bedroom layout features a generous primary suite with a walk-in closet, linen storage, and a 4-piece ensuite bathroom. The spacious second bedroom offers a double closet and direct access to the second bathroom, making it ideal for guests. Enjoy the convenience of a premium underground parking space and locker. With ample living space, an exceptional layout, and an unbeatable location, this condo offers the perfect opportunity to transition into a refined, low-maintenance lifestyle. (id:59911)
Real Estate Homeward
1420 - 4055 Parkside Village Drive
Mississauga, Ontario
Spacious Unit 2 Bedroom 2 Washroom Condo Plus Den W/Unobstructed View In Block Nine. Located In The Heart Of Downtown Mississauga! Close To Square One, Sheridan College, Movie Theatre, Restaurants, Transit Go Bus, Living Arts Centre, Ymca, City Hall, And Library. Great Amenities When Complete: 24 Hours Security, Media Room, Theatre, Yoga Studio, Exercise Room, Party Room & Many More! (id:59911)
RE/MAX Real Estate Centre Inc.
17-18 - 520 Alder Street
Orangeville, Ontario
Unit available exclusively for an Restaurant in a brand-new commercial retail unit located in a prime plaza in Orangeville, surrounded by residential area. This is the perfect opportunity to establish your new business or relocate your existing one. The plaza is already home to other prominent businesses, including Dentistry, Medical, Domino's, Restaurants, Day Care Centre, and more. There are many permitted retail uses available. The unit is in shell condition. (id:59911)
Homelife/miracle Realty Ltd
17 Maralim Road
Richmond Hill, Ontario
Welcome To 17 Maralim Rd.! A Great Family Home Located In The Heart Of Richmond Hill. Main Floor 3br 2 Bath W/Ensuite Laundry. Very Clean, Bright and Sun Filled Cozy Home. Large Backyard With Fruit Tree, Wide & Long Driveway. Closed To All Amenities, School,Shop, Bank, Restaurant, Transit, Community Centre. Walking Distance To Top Ranking Bayview Secondary School (IB program), Walmart, Supermarket, Public Transit. Minutes Drive to Highway 404, 407, Go Station. (id:59911)
Homelife Landmark Realty Inc.
14 Jeremy Drive
Markham, Ontario
Sitting on a 75 x 130 lot in a top rated school district this home has been meticulously maintained by the original owner. This property presents a unique opportunity for homeowners, renovators, or those looking to build their dream residence. The well-designed layout includes a spacious breezeway that provides easy access to the house, backyard, and garage. The main floor boasts a large living/dining room with plush broadloom and oversized picture windows, flooding the space with natural light. The eat-in kitchen features an abundance of cabinetry and a built-in pantry and lots of counter space. A cozy family room with a wood-burning fireplace and a stunning stone wall surround creates a warm and inviting atmosphere. On the upper level, you will find a generously sized primary suite with his-and-her closets and an ensuite bath. Three additional spacious bedrooms, each with double closets, are perfect for a growing family. The main bath and a convenient walk-in linen closet complete this level. Entertaining is a breeze in your basement recreation room with a built-in bar, while hobbyists will appreciate the workshop with easy access to additional storage in the crawl space. Outside, the sprawling, fully fenced yard features a raised stone veranda, ideal for summer BBQs with family and friends. Mature trees accent the lush landscape, adding privacy and character to the property.Just moments from Unionville's charming Main Street, TooGood Pond, and the Fred Varley Art Gallery, this prime location provides you with the best of suburban living and easy access to amenities. Don't miss out on this rare opportunity whether you decide to move in, renovate, or build your dream home, the potential is truly limitless! (id:59911)
Century 21 Leading Edge Realty Inc.
Lph05 - 95 Oneida Crescent
Richmond Hill, Ontario
Pemberton's Master Community, Era Condo Located In A Prime Location. New 790 SqFt Lower Penthouse Unit With 2 Bedrooms and 2 Baths. Very Bright, Open Concept and Spacious With Lots of Natural Light/ Lovely Unobstructed View With North Exposure. Laminate Flooring Throughout. 9 Ft Ceilings. Modern Kitchen With Stainless Steel Appliances, Backsplash, and Quartz Countertops. Ample Storage Space in Kitchen With Lots of Additional Cabinetry. Master Bedroom With 3 Pc Ensuite and Walk-In Closet. Minutes To Many Stores, YRT, VIVA, GO Bus Terminal, Schools, Community Centres, Restaurants, Theatres and More! Unit Comes with Locker and 1 Parking. Make This Your Next Home! (id:59911)
Century 21 Leading Edge Realty Inc.
111 Powseland Crescent
Vaughan, Ontario
Rare End Unit Fully Loaded Premium Ravine Townhome Backing onto Conservation Land with Extra Deeded Parking Space. Incredible 3 Level 4 Storey Executive Home with Private Elevator + Rooftop Terrace. Overlooks Humber River, Ponds from Rear, and Community Parkette Front. 9 Ft Ceilings, Upgraded Kitchen with Premium Stainless-Steel Appliances and S/S Laundry Machines. Hardwood Throughout. High End Custom Built-In Closets, Custom Closet Organizers Throughout, Rooftop Patio with Water and Gas Line. Built-in Stone S/S BBQ on Deck, Power Awning, Customized Organized Garage. Surround Speakers. Storage Shed. Luxury Build by Dunpar Homes. Floor Plans and Feature List Available. Furnishings Negotiable. (id:59911)
Forest Hill Real Estate Inc.
207a - 9 Davies Avenue
Toronto, Ontario
RIVERDALE LOFT OFFICE SPACE AT QUEEN/RIVER/DVP. PARKING AVAILABLE FOR EXTRA COST. POST BEAM/HDWD, CITY VIEWS.BRIGHTOPEN SPACE. GREAT CREATIVE BUSINESS COMMUNITY. (id:59911)
Forest Hill Real Estate Inc.
306 - 9 Davies Avenue
Toronto, Ontario
RIVERDALE LOFT OFFICE SPACE AT QUEEN/RIVER/DVP. PARKING AVAILABLE FOR EXTRA COST. POST BEAM/HDWD, CITY VIEWS.BRIGHTOPEN SPACE. GREAT CREATIVE BUSINESS COMMUNITY. (id:59911)
Forest Hill Real Estate Inc.
201a - 9 Davies Avenue
Toronto, Ontario
RIVERDALE LOFT OFFICE SPACE AT QUEEN/RIVER/DVP. PARKING AVAILABLE FOR EXTRA COST. POST BEAM/HDWD, CITY VIEWS.BRIGHTOPEN SPACE. GREAT CREATIVE BUSINESS COMMUNITY. (id:59911)
Forest Hill Real Estate Inc.
207b - 9 Davies Avenue
Toronto, Ontario
RIVERDALE LOFT OFFICE SPACE AT QUEEN/RIVER/DVP. PARKING AVAILABLE FOR EXTRA COST. POST BEAM/HDWD, CITY VIEWS.BRIGHTOPEN SPACE. GREAT CREATIVE BUSINESS COMMUNITY. (id:59911)
Forest Hill Real Estate Inc.
Bsmt - 21 Florina Boulevard
Toronto, Ontario
Spacious and beautifully finished basement apartment available for lease in a quiet, family friendly neighborhood! Located at 21 Florina Blvd, this bright and clean unit features a separate entrance, 2 generously sized bedroom, a modern bathroom, and a kitchen with appliances included. Enjoy the comfort of laminate flooring throughout, pot lights, and ample storage. Ideal for a single professional or a couple. Close to public transit, shopping, schools, parks, and easy access to Hwy 401. Dont miss this excellent opportunity! (id:59911)
RE/MAX Real Estate Centre Inc.
47 Gloxinia Crescent
Toronto, Ontario
Discover the stunning property in prime location!! This bright and spacious detached house comes with 4+3 bedrooms, double garage plus 3 parking spot in the driveway, over 200K$$ spent for upgrading in and out, including all 4 washrooms, living room, kitchen , floors, stairs and glass rails; Open concept with a comfortable layout, finished basement with Separate Entrance offers huge potentials, it is ready for long term lease or for self entertainment, or will bring you attractive cash flow by Airbnb, given the high demand in this area! Professional landscaping in both front and backyard , enjoy the Summer party in the beautiful garden , all flowers and trees are well maintained, the superior stonework around the house made this property stand out from the whole neighborhood; 5min to 401 and Bridlewood mall, 3 Min Walk To Timberbank Park W Trails, walking distance To Plazas, Banks, Restaurants, and Schools, this property is a must see!!! (id:59911)
Smart Sold Realty
1113 - 33 Bay Street
Toronto, Ontario
The best of condo living is right here at The Pinnacle Centre! This owner-loved 1 bedroom unit has been upgraded with custom California Closets in the former den area and bedroom for enhanced storage. Heavy-duty custom glass sliding doors enclosing the entrance foyer enhance your privacy and comfort. The open concept living/dining/kitchen gives way to a west-facing balcony with a stunning city skyline view! Enjoy the most active of lifestyles thanks to the plentiful amenities... start your day at one of the 2 exercise rooms before doing laps in a 70" saltwater pool, then stretching in the yoga room. Challenge a friend to a game of squash, tennis or join a pick-up game of basketball. Working from home? Make use of the social work lounges or meeting room by day and invite your friends over in the evening to lounge on the rooftop for a BBQ before heading inside to play some pool or watch a movie in the theatre. Enjoy a full weekend with friends or family thanks to the convenient and affordable guest suites! Easy access to the underground PATH network, subway or Hwy by car. St. Lawrence market& the Waterfront are merely minutes away. You truly are at the crossroads of all things Downtown T.O.! (id:59911)
Royal LePage Signature Realty
1104 - 10 Bellair Street
Toronto, Ontario
Welcome to 10 Bellair! Iconic Residence in Toronto's Most Exclusive Neighbourhood. This Sun-Filled South and South-West Facing Suite Offers Approximately 1,400 Sq. Ft. of Thoughtfully Designed Space Featuring 2 Bedrooms, 2 Bathrooms with Panoramic Views Over Bloor Street. Soaring 9' Ceilings, Floor-to-Ceiling Windows, and a Walk-Out Balcony Bring in Incredible Natural Light All Day. Enjoy Resort-Style Amenities Including Top-Notch Concierge, Valet Parking, 2-Storey State-of-the-Art Gym, Indoor Pool with Hot Tub, and Fabulous Private Garden Overlooking Yorkville Park. Includes 1 Parking with EV Charger and a Spacious Private Locker Directly in Front of the Parking Space. In the Heart of the Very Best the City Has to Offer. (id:59911)
Right At Home Realty
914 - 20 Minowan Miikan Lane
Toronto, Ontario
Bonjour, Hi! Is It Me You're Looking For? A dreamy 2-bedroom condo with serene sunset views, two walk-in closets, and a covered terrace that practically begs for morning lattes and golden hour cocktails. Nestled in the heart of ultra-cool West Queen West at The Carnaby, this west-facing, sun-soaked suite offers not just a home but a lifestyle. From the moment you walk in, the open-concept layout welcomes you with natural light and a smart, functional layout. The sleek, modern kitchen, complete with quartz counters and seamless built-in appliances, flows effortlessly into the living area, perfect for entertaining, lounging, or dancing like no one's watching. Need beer, bubbly, bananas, or just a jolt of coffee without even stepping outside? You've got direct access to Metro, Starbucks, and more - pure condo convenience. The primary suite offers floor-to-ceiling windows and PLENTY of storage with a walk-in closet. The second bedroom also features its own walk-in closet and the private balcony is your front-row seat to spectacular west-facing sunsets. Building amenities include: gym & yoga studio, rooftop terrace, and a friendly, welcoming community. Located steps from transit, boutiques, hip cafés, top-notch restaurants, and some of Toronto's best nightlife. Need to get out of the city? You're minutes from the Gardiner for easy weekend escapes. Whether you're curling up with a good book on the terrace or strolling down Queen Street for an espresso and a shop, one thing is for sure: this is a condo you can swipe right on. This isn't just a place to live; it's a whole vibe. (id:59911)
Real Broker Ontario Ltd.
103 - 1730 Eglinton Avenue E
Toronto, Ontario
Fabulous and Spacious, Main floor unit with soaring 10' ceilings! Occupied & beautifully maintained by original owner. Open concept living/dining/kitchen, a perfect floor plan for entertaining and enjoying life! Walk out to your own private Patio! Additional features include granite counter and breakfast bar, laminate flooring, custom barn door, mirror closet doors, walk-in closet in primary bedroom, all beautifully laid out in a Corner unit with no neighbours on one side. Includes one parking spot and one Locker. Maintenance Fee includes all utilities; Heat, Hydro, Water. You'll absolutely love the Resort style amenities-Gym, Party room, Billiards room, Outdoor pool, Whirlpool, Sauna, Concierge, Guest Suite, Tennis Court, Visitor parking, renovated lobby and hallways, perfect Victoria Village location-steps to Eglinton LRT stop, TTC, minutes to DVP, shopping, parks. (id:59911)
RE/MAX Hallmark Realty Ltd.
275 Glenforest Road
Toronto, Ontario
*NEWER CUSTOM BUILT HOME IN DESIRABLE NORTH TORONTO AREA BOOSTS CHARM AND CHARACTER, ATTENTION TO DETAILS, SPACIOUS LAYOUT, HIGH CEILINGS AND LARGE WINDOWS THAT FILL THE SPACE WITH NATURAL LIGHT * LOCATED CLOSE TO COVETED PUBLIC AND PRIVATE SCHOOLS, PUBLIC TRANSPORTATION (SHORT WALK TO YONGE SUBWAY), LOCAL SHOPS, RESTAURANTS, AND PARKS * OPEN CONCEPT MAIN FLOOR WITH EXCEPTIONAL FLOW AND GRAND PROPORTIONS, WALK OUT TO PRIVATE, SOUTH FACING, LOW MAINTENANCE BACKYARD * SECOND FLOOR FEATURES GENEROUS PRIMARY BEDROOM WITH WALK OUT TO SOUTH FACING BALCONY, 6 PC ENSUITE, 2 LARGE WALK IN CLOSETS AND 3 GENEROUSLY SIZED BEDROOMS * LOWER LEVEL PRESENTS OVERSIZED RECREATIONAL ROOM WITH CUSTOM WALL UNIT, WET BAR AND ANOTHER PRIMARY BEDROOM/ NANNY QUARTER WITH PRIVATE 4 PC ENSUITE, AND EXTRA POWDER ROOM * PROFESSIONALLY LANDSCAPED FRONT AND BACKYARD WITH AUTOMATED SPRINKLER AND LIGHT SYSTEMS, ASPHALT PAVED DRIVEWAY AND DETACHED GARAGE COMPLEMENTED BY CHARGING STATION (EV) ROUGH-IN * IDEAL FOR GRAND ENTERTAINING AND FAMILY LIFE * (id:59911)
RE/MAX Prime Properties - Unique Group
0 Part Lot 12, Conc. 1
Huntsville, Ontario
Exclusive 9.7-Acre Residential Development Opportunity in Muskoka. Previously Approved Draft Plan of Subdivision for **54 Residential Lots in Prime Huntsville Location. Discover an exceptional investment opportunity in one of Muskoka's most sought-after areas! This **9.7-acre parcel**, just **3 minutes from Historic Downtown Huntsville, offers the perfect setting for a new residential community, surrounded by nature yet close to essential amenities. ***Property Highlights: **54 Residential Lots Previously Approved Draft Plan of Subdivision-A new application is required. Municipal Services Available. Future road extension planned from George Street. Scenic & Level Terrain A blend of forested and open spaces with a gentle slope for natural drainage. Unbeatable Location Minutes from beaches, boat launches, parks, schools, and dining. This well-planned subdivision layout features a central road system with a cul-de-sac, maximizing privacy and curb appeal. The site's southern portion is designed for stormwater management, ensuring sustainability and efficient land use. Don't miss this rare development opportunity in Huntsville, where demand for residential homes continues to rise. (id:59911)
RE/MAX Condos Plus Corporation
1013 - 18 Lee Centre Drive
Toronto, Ontario
Discover this breathtakingly bright 1-bedroom plus den unit. Fully renovated unit, new laminate flooring, upgraded granite countertop refreshingly painted with move in condition. With one of the best layouts available, this spacious unit features a large bedroom, a kitchen with a breakfast bar, and a versatile den perfect for a second bedroom or a home office. Enjoy the convenience of maintenance fees that cover all utilities. This must-see unit includes 24- hour concierge service, a swimming pool, gym, squash and badminton courts, and more. Just steps away from Scarborough Town Centre, TTC, GO Bus, Highway 401, restaurants, a library, and a park. (id:59911)
Century 21 Innovative Realty Inc.

