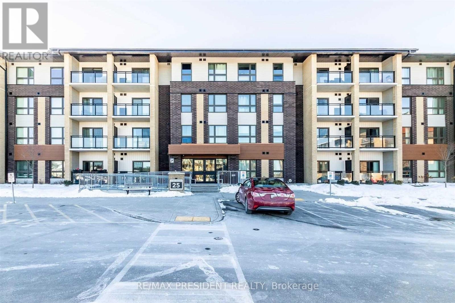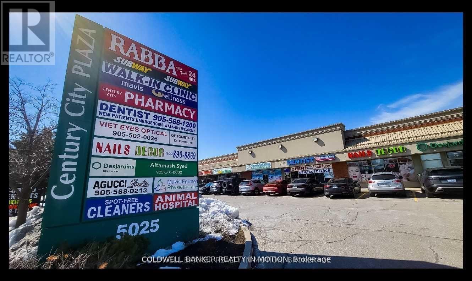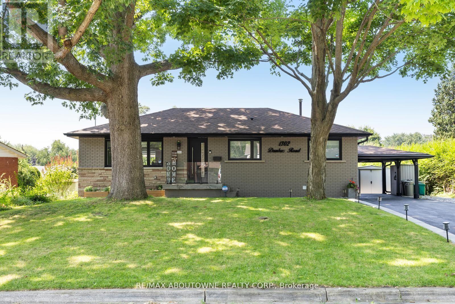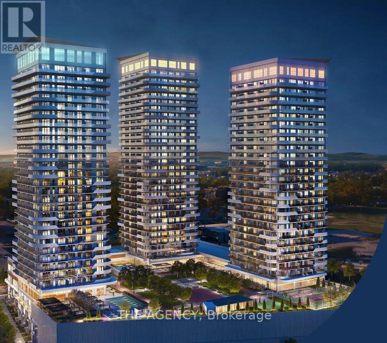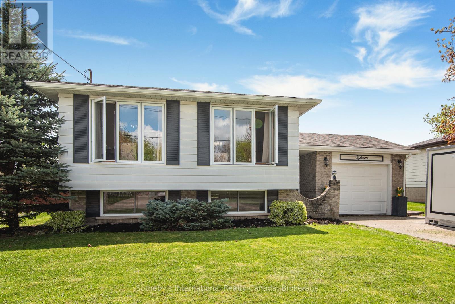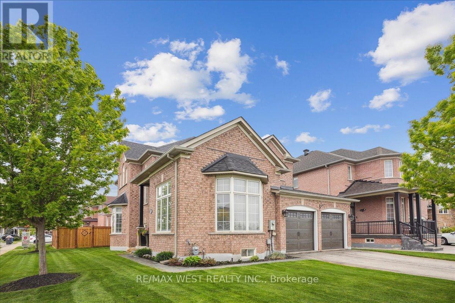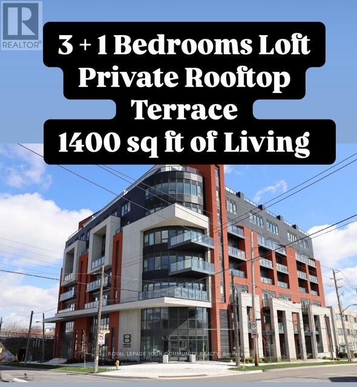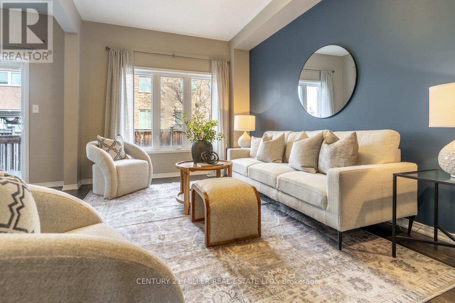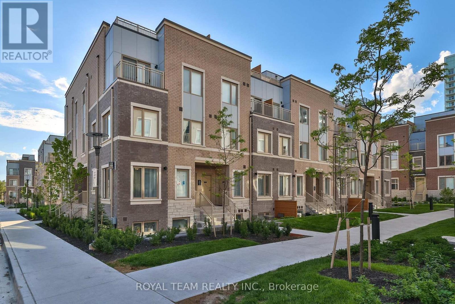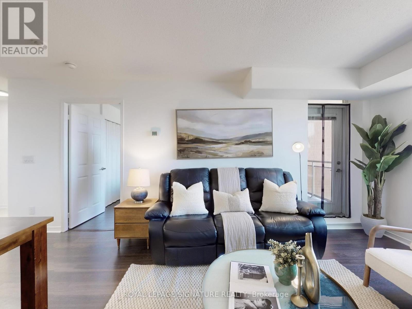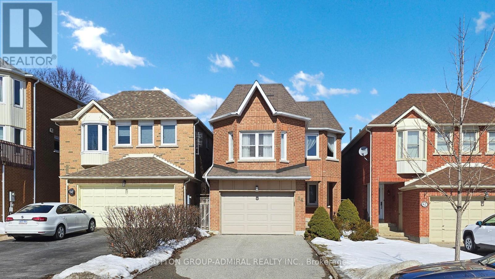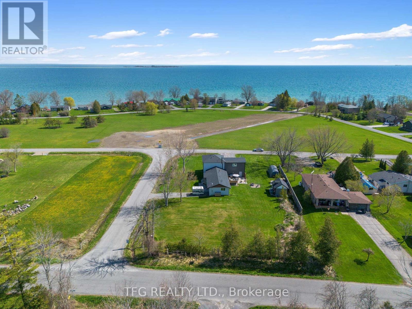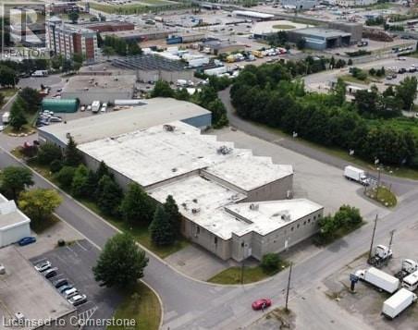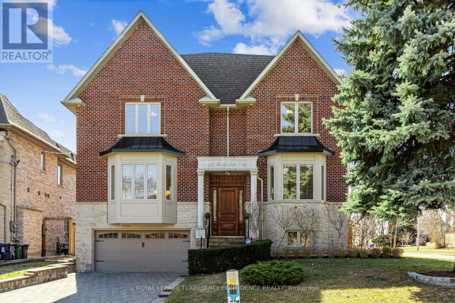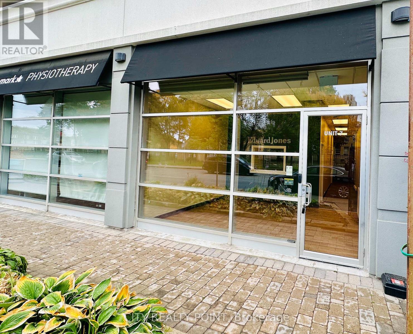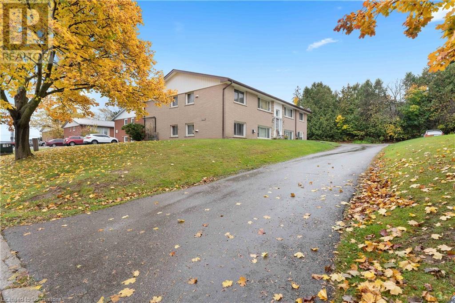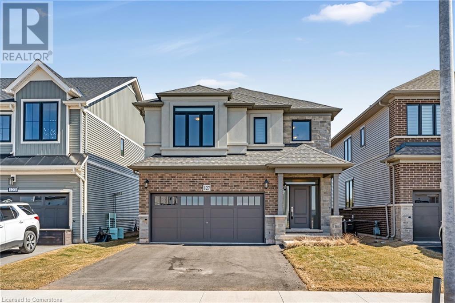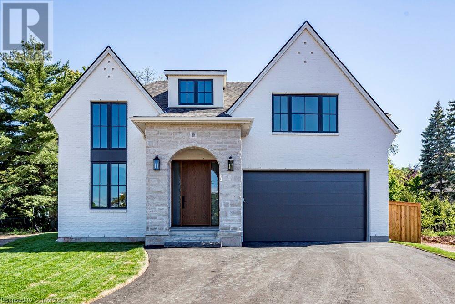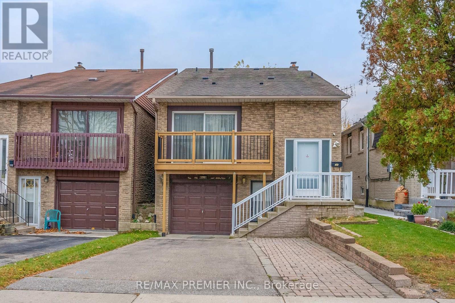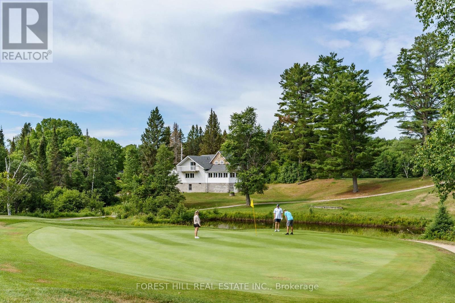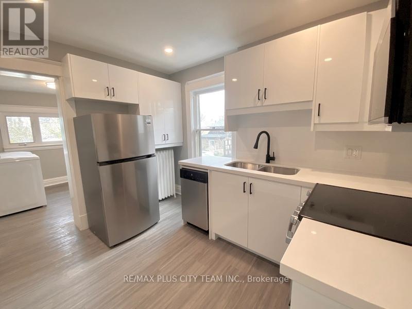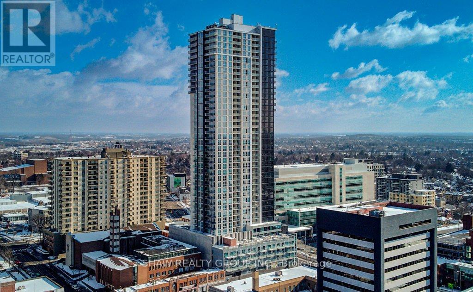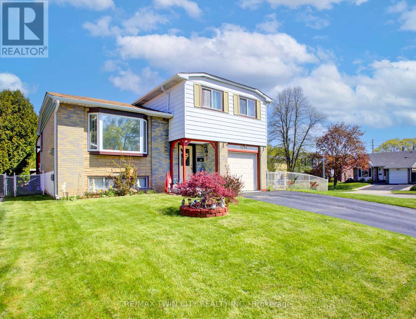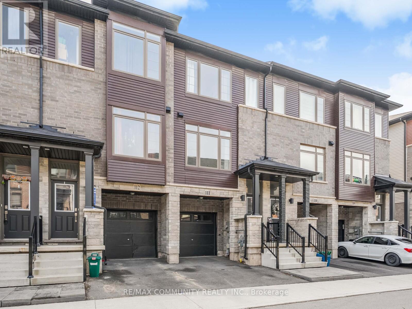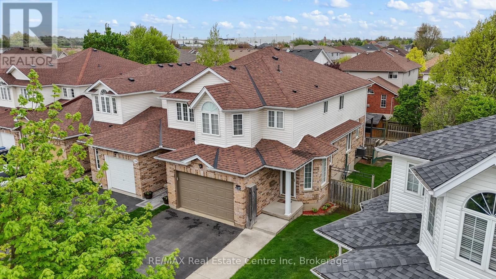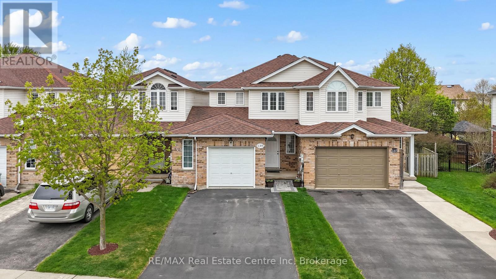144 Albany Avenue Unit# 2
Hamilton, Ontario
Welcome to 144 Albany Ave – Your charming Homeside retreat! This cute and cozy 1-bedroom unit is tucked away on a quiet street in Hamilton’s friendly Homeside neighbourhood. Perfect for singles or young professionals, this well-maintained space features the convenience of in-suite laundry. The kitchen offers plenty of storage, and the living area is just right for relaxing or entertaining a friend or two. Best of all, utilities are ALL INCLUDED!!! Enjoy a private entrance, and the charm of living in a residential pocket that’s walking distance to transit, parks, shops, and Ottawa Street’s trendy cafes and antique markets. Whether you’re just starting out or looking to downsize, this cozy unit is a sweet place to call home. Highlights: 1 bedroom, 1 bathroom, in-suite laundry, quiet, walkable neighbourhood, and close to transit & local amenities. (id:59911)
RE/MAX Escarpment Frank Realty
303 - 25 Kay Crescent
Guelph, Ontario
Stunning Upgraded Suite In The Highly Sought After Clairity 2 Condos In South Guelph By Award Winning Builder Reids. This 876 Sqft Luxury Suite Features Modern, Professional Finishes Throughout With High Grade Durable Vinyl Floors, Granite Counters In Baths And Kitchen. Modern Kitchen With Oversized Movable Breakfast Bar, 2 Full Bathrooms Including 3Pc Master Ensuite. Large Laundry Room For Additional Storage Space. Located In The Heart Of South Guelph! (id:59911)
RE/MAX President Realty
2 Normandy Place
Oakville, Ontario
fully detached totally renovated three-bedroom home located on family-friendly court steps from Kerr St village, you'll find a diverse selection of award-winning restaurants and independently-owned retail boutiques, and a short walk to Downtown and the Harbour. The home's open concept is perfect for entertaining and family get-togethers. The features include oak flooring throughout the main & second floors. The lower level has a fabulous family room. Enjoy the view of beautiful mature trees. (id:59911)
Royal LePage Golden Ridge Realty
882 Wilson Avenue
Toronto, Ontario
Prime mixed-use commercial and residential property at Keele/Wilson in Toronto, currently operating as a spa/salon. This versatile space includes 800 sq. ft. on the main floor plus a fully finished basement, offering excellent potential for various office or retail uses. Upstairs, the residential space features an additional 800 sq. ft. with a dedicated living/dining area, full kitchen with , 2 bedrooms and 1 3-piece washroom and one dedicated parking spot available at the rear. Ideally located near Humber River Hospital, Downsview Park, and Yorkdale Mall, the property benefits from high visibility and foot traffic. Its also conveniently accessible via TTC, subway, and major highways including the 400 and 401. This is a fantastic opportunity for investors or business owners seeking a well-located, functional space in a growing Toronto neighbourhood.**Listing contains virtually decluttered & virtually staged photos.** (id:59911)
Sutton Group-Admiral Realty Inc.
7 - 5025 Heatherleigh Avenue
Mississauga, Ontario
This Family Practitioner Clinic Has Been Under The Same Ownership For The Past 20 Years And Holds The Exclusive Right Within The Plaza. The Clinic Has Four Exam Rooms, Two Offices (One Can Be Converted Into A Lab), And A Good-Sized Waiting And Reception Area. The clinic also holds exclusive rights to physiotherapists, chiropractors, and massage therapists. A Prime Location At The Intersection Of Eglinton And Mavis. It Is Part Of A Busy Plaza That Offers Other Medical Services, Including A Dentist, A Pharmacy, A Rabba And A Tim Hortons. The Owner Is Willing To Train And Work With The New Owner 1-2 Days A Week. The Clinic Receives A Lot Of Walk-In Patients And Has Built A Good Reputation Over The Years. (id:59911)
Coldwell Banker Realty In Motion
83 Donald Ficht Crescent
Brampton, Ontario
Your Dream Rental Awaits! Bright & Spacious 3+1Bedroom Home In Prime Brampton Location! Step Into This Beautiful, New 3+1 Bedroom, 3-Bathroom Townhome Featuring: Two Walkout Balconies And A Welcoming Front Yard, Private Garage + 2 Additional Parking Spaces (Total 3). Open-Concept Kitchen With Island And Brand-New Appliances. Stylish Electric Fireplace And Laminate Flooring Throughout 9-Foot Ceilings On The Second And Third Floor, Large Laundry Area And Cold Storage Room. Unfinished Basement With Endless Potential. Located Just Minutes From Mount Pleasant GO Stn, Cassie Campbell Rec Centre, Parks, Schools, And Transit. **Tenants To Pay 100% Utilities (id:59911)
RE/MAX Real Estate Centre Inc.
1302 Dunbar Road
Burlington, Ontario
Welcome to this stunning, sun-filled and open-concept brick bungalow. This 2+2 bed, 3 bath home is situated on a spacious 67 ft. x108 ft. lot, fit for an entertainers paradise with numerous upgrades inside and out. Featuring high-end herringbone hardwood floors, a designer kitchen with quartz countertops and backsplash, a center island, under mount cabinet lighting, a breakfast bar, stainless steel appliances including a counter-depth fridge, wall oven, built-in microwave, flat cooktop, and ample storage. The primary bedroom includes a luxuriously finished 3-pieceensuite. A wooden staircase with a modern glass railing enhances the home's charm and leads you to the fully finished basement offering a spacious rec. room, third bedroom, den, newer 3-piece bath, and a laundry room with washer and dryer. This beautiful home is lit by pot lights throughout and includes additional features comprising newer windows throughout, a newer high end front door, a fully updated outdoor setting with fresh landscaping, composite fencing, a spacious patio including an outdoor sink, and large gazebo (as-is). Prime Location with easy access to highways, shopping, restaurants, parks, schools, and more. Roof -2023, Carport -2024, Furnace - 2017and AC is 2017 . (id:59911)
RE/MAX Aboutowne Realty Corp.
2105 - 36 Zorra Street
Toronto, Ontario
Many Great Amenities That Comes With The Building. Rooftop Garden To Their Luxurious Outdoor Pool, Rec Room And Many More! Etobicoke Neighbourhood Is Highly Sought, With Great Parks, Walking Trails, Convenient Access To Transit, Sherway Gardens, And Restaurants Within Walking Distance. Excellent Highway Access! (id:59911)
Century 21 Kennect Realty
3212 - 4055 Parkside Village Drive
Mississauga, Ontario
Stunning Corner Unit with Panoramic, Unobstructed Views of Lake Ontario! with Huge Balcony, 4 Years Condo, Located in the heart of Mississauga, this Freshly painted beautiful unit features quartz countertops, a stylish backsplash, and stainless steel appliances. Just steps away from Square One Mall, Celebration Square, YMCA, the Library, Living Arts, Centre, Sheridan College, restaurants, and public transit, Enjoy top-tier building amenities including exercise rooms, games room, party and meeting rooms, lounge, yoga studio, and indoor/outdoor play areas for children. (id:59911)
Coldwell Banker Realty In Motion
1601 - 131 Thompson Road S
Milton, Ontario
Introducing an incredible opportunity at Thompson Towers, offering a fantastic assignment sale and chance to enter the market at an unbeatable price with numerous added incentives. Nestled at the intersection of Thompson Road South and Drew Centre, this prime location boasts the best views among all the towers- overlooking the pool and parks on site. Residents enjoy exclusive access to the upscale amenities of the Thompson Club, while benefiting from exceptional connectivity to a world-class transportation services. This stunning 1-bedroom plus den suite features 614 sq. ft. of thoughtfully designed living space, complete with numerous upgrades. With its striking architecture and beautifully landscaped surroundings, Thompson Towers redefines modern urban living, making it an ideal investment opportunity in the thriving community of Milton, Ontario. Enjoy an extensive range of on-site amenities, including a pool, fitness studio, games room, children's playroom, theatre, flexible office space, yoga studio, BBQ lounge, private dining room (with caterers kitchen), 24 hrs Concierge, and access to the exclusive Thompson Club. Entertaining late into the evening? Your guests can unwind and spend the night in their own private space, with access to two well-appointed guest suites. Conveniently located just 5 minutes from the GO Train Station and Highway 401, Thompson Towers places everything you need right at your fingertips. Experience a new standard of living experience Milton like never before! (id:59911)
The Agency
18 Hewitt Drive
Haldimand, Ontario
Discover exceptional value in this beautifully maintained, move-in ready home nestled in the heart of Hagersville. Designed for both relaxation and entertaining, this property offers a versatile layout and an inviting outdoor oasis. Enjoy sun-soaked summer days in the private backyard featuring an inground pool, or unwind on rainy evenings under the covered patio. Cozy up by the fireplace during winter in the spacious lower-level rec room, complete with a gas fireplace. The upper level features 3 generous bedrooms and a 4-piece bath, with a bright and airy open-concept living and dining area framed by large windows. The kitchen flows seamlessly into the main living space, making hosting a breeze. The lower level includes two additional bedrooms, a 3-piece bath, and a bonus roomperfect for a home office, gym, or playroom. The attached garage with inside entry adds convenience and functionality. Whether you're a growing family or looking for a home with flexible living spaces, this gem in Hagersville delivers comfort, style, and value. (id:59911)
Sotheby's International Realty Canada
52 Goreridge Crescent
Brampton, Ontario
Welcome Home To 52 Goreridge Crescent! This Gorgeous Detached 2630 Sq Ft, 4+1 Bdrm, 4 Bath Family Home With Fully Finished/Recently Reno'd (2022) Basement With Sep Entrance /2nd Kitchen /Bdrm And 3pc Bath (Ideal For In-Laws!) Is Situated On A Private Family-Friendly Court And Is Chock Full Of Premium Upgrades And Finishes From Top To Bottom! Boasting A Bright, Airy Open Concept Layout With Separate Living/Dining And Family Areas, A Massive Eat-In Kitchen Complete With Breakfast Area And W-Out To The Beautifully Landscaped Yard With Pergola, BBQ And Fire Table Perfect For Entertaining Or Relaxing With The Family. Upstairs You Will Find 4 Large Bdrms Including The Sprawling Master Retreat Complete W/ Huge 5pc Ensuite And Double Closet. Located In The Wonderful Bram East Community Near Everything (Steps To Public Bus Stop, Walking Distance To Groceries/Pharmacy/Medical/Dental, Restaurants/Gyms/Places Of Worship, Hwy 427 +++). This One Won't Last! (id:59911)
RE/MAX West Realty Inc.
811 - 2433 Dufferin Street
Toronto, Ontario
Welcome to 8 Haus Condos - over 1400 sq t of loft living (including private roof top terrace)The open concept main floor is bright and spacious with a staircase leading up to the second floor. The Primary bedroom features a walk out to oversized terrace with penthouse views. The den can be easily converted to a 4th bed room. Luxury laminate wood flooring throughout. Tremendous opportunity! Priced to Sell!!!Close to Yorkdale, Highways, TTC and amenities. (id:59911)
Royal LePage Your Community Realty
4 - 32 Heman Street
Toronto, Ontario
Welcome to this stunning 2-bedroom apartment in the heart of Mimico, one of Toronto's most desirable waterfront neighborhoods. This spacious unit is located in a quiet, boutique building on a family-friendly street, offering the perfect blend of urban convenience and suburban tranquility. Just steps away from the shores of Lake Ontario, this property boasts an unbeatable location. Enjoy leisurely walks along the waterfront trails, picnics in the beautiful Humber Bay Parks, or simply bask in the breathtaking views of Toronto's skyline. For commuters, the Mimico GO Station is a short walk away, providing a quick 15-minute ride to downtown Toronto. The apartment itself has been thoughtfully updated to meet modern standards of comfort and style. Featuring all new flooring and baseboards throughout, the unit has been freshly painted and boasts a fully remodeled 4-piece bathroom. The bedroom offers ample space and a large closet for storage. The heart of this home is the large living room, perfect for relaxing or entertaining guests. Additional features include one designated parking space. Laundry facilities are conveniently available within the building for a nominal fee. With its proximity to excellent schools, diverse dining options, and local shops along Lake Shore Boulevard and Royal York Road, this apartment offers the best of Mimico living. Don't miss this opportunity to make your home in one of Toronto's fastest growing and most vibrant communities! (id:59911)
RE/MAX Professionals Inc.
4683 Kurtz Road
Burlington, Ontario
Welcome to 4683 Kurtz Road in Burlingtons sought-after Alton Village. This semi-detached home features 3 bedrooms and 3 bathrooms, offering 1,446 square feet of well-designed living space. Hardwood flooring extends throughout both levels, accentuated by a hardwood staircase with wrought-iron spindles. An inviting entryway with double doors leads you to the sunken foyer, which opens to a bright and spacious main floor that includes a large living/dining area and an eat-in kitchen equipped with tall cabinets, stainless steel appliances, a tiled backsplash, and a breakfast bar. Upstairs, you'll discover three generous bedrooms, including a primary suite with a walk-in closet and a 4-piece ensuite. The backyard, with artificial turf and stone features, creates a low-maintenance outdoor retreat. Additional highlights include a finished laundry room, an Ecobee smart thermostat, an Easy-Flo central vacuum, and parking for two vehicles. The home is conveniently located near top-rated schools, parks, shopping, and major highways. (id:59911)
Century 21 Miller Real Estate Ltd.
902 - 6 Toronto Street E
Barrie, Ontario
Double story stunning condo with glass wall and unobstructed view of the Lake Simcoe. Must see. Stainless steels appliances and onyx counter top. (id:59911)
Homelife/miracle Realty Ltd
21 Lakeshore Road E
Oro-Medonte, Ontario
Welcome to 21 Lakeshore Road E, your private slice of lakeside luxury in the heart of Oro-Medonte, where breathtaking views and year-round tranquillity await. This stunning 1.5-storey waterfront home offers 100 feet of private shoreline and is perfectly positioned to enjoy all-day sun thanks to its rare southern exposure. The main floor features a spacious primary bedroom with a spa-inspired 5-piece ensuite, a 2-piece washroom, main floor laundry, and a soaring great room with a majestic fireplace and a wall of windows overlooking the water. The fully finished walkout lower level includes three additional bedrooms, a full 4-piece bathroom, and a separate side entranceideal for guests, extended family, or potential rental income. A detached double garage offers ample storage, while the 40 ft boathouse with marine rail is a rare and valuable feature for any waterfront property. With private access to the shoreline and a seamless blend of comfort, design, and lifestyle, this is lakeside living at its finest. (id:59911)
Right At Home Realty
206 - 8130 Birchmount Road
Markham, Ontario
Luxurious Nexus Condo in the Heart of Downtown Markham! Spanning over 1,133 sqft, this spacious 2+1 bedroom, 2 full bath corner unit offers an extra-large terrace with unobstructed northeast views, flooding the space with natural light. Features include laminated flooring throughout, quartz countertops with an integrated breakfast bar, a primary bedroom with a 4-piece ensuite and double closet overlooking the terrace, a second bedroom with a large closet, and a generously-sized den perfect for a home office or guest room. Prime location within walking distance to Downtown Markham's banks, restaurants, shops, VIP Cineplex, and more, and just minutes from Hwy 404/407, GO Train station, and YMCA. (id:59911)
Jdl Realty Inc.
224 - 131 Honeycrisp Crescent
Vaughan, Ontario
Welcome to Your Dream Home in the Heart of Vaughan Metropolitan Centre! This beautifully totally upgraded by builder luxury Condo Townhouse build by Menkes offers modern, family-friendly living at its finest. Featuring: high end Laminate floor thru out, soaring 9-foot ceilings, pot lights, modern spacious kitchen w/stainless steel appliances, quarts countertop and breakfast Bar. Two spacious bedrooms w/ closet organizers and 3 elegant bathrooms, offering both style and convenience in every detail. This unit offers a private front yard patio with complimentary gas line for BBQ, 2 parking spots available and locker. Just a short walk to the VMC TTC Subway Station and transit hub, you'll enjoy seamless connectivity to downtown Toronto and the entire GTA. With easy access to Highways 400, 407, and Hwy 7. Minutes away from trendy restaurants such as Bar Buca ,Earls and Chop steak house and Moxies. The area is packed with family-friendly attractions such as dave and busters , wonderland and movie theatres. Walking distance to the YMCA, Good life gym, IKEA, and the library, and a short drive to Costco, Vaughan Mills Shopping Centre. (id:59911)
Royal Team Realty Inc.
802 - 73 King William Crescent
Richmond Hill, Ontario
Bright 2 Bedroom + 1 Bathroom Condo with Unobstructed Views & Split Layout! A rarely available layout, this bright and cozy 2-bedroom, 1-bathroom condo offers 765 sq. ft. of thoughtfully designed living space with a sought-after split bedroom layout for added privacy and functionality. Enjoy a private walk-out balcony from the spacious living room, showcasing peaceful, unobstructed views of a quiet, residential neighborhood. The primary bedroom shares the same serene view and features balcony access and a double closet. The second bedroom includes a large window and closet - perfect as a bedroom, home office, or guest space. The modern kitchen features stainless steel appliances and a new faucet, blending style and practicality. Freshly painted with all-new light fixtures, this move-in ready home is built solid by The Pemberton Group and professionally managed by Del Property Management - a trusted name in quality and care. Enjoy premium amenities including a gym, party room, billiards, guest suites, and visitor parking. Comes with 1 ground-level locker and 1 parking spot. Maintenance fees include all utilities except hydro. An ideal option for couples or first-time buyers looking for a smart alternative to smaller 1-bedroom units or more expensive 2-bedroom models. A rare opportunity offering the perfect balance of space, comfort, and value. Book your private showing today! (id:59911)
Royal LePage Signature Realty
( Back ) - 7887 Dufferin Street
Vaughan, Ontario
This Is A Linked Property. Over 3000 Sf Of Living Space! This 5 Bedrooms House Is In Great Condition And Has Recently Undergone A Renovation That Includes 2 Baths, Large Custom Kitchen, Laminate Flooring Throughout, Full Size Appliances. Very Spacious And Bright In A Perfect Location For The Entire Family! Nestled Snug Among Established Homes In A Mature, Safe And Quiet Neighborhood, Close To Public Transportation, Hwy 407, Grocery Store, Fitness Centre And More. Includes HUGE Backyard and 2 Outdoor Car Parking Spaces. No Smoking And No Pets Due To Allergies. Tenant Pays 50% of All Utilities, Tenant Remove Snow & Cut Grass At The Back and Side (Entry) Of The House. (id:59911)
Sutton Group-Admiral Realty Inc.
64 Roxborough Lane
Vaughan, Ontario
Newly Updated throughout, Extremely Well-Maintained 3 Bedroom Detached Home Situated in the Prestigious, Most Desirable Rosedale Heights Community! Prime Child-Friendly street. Upgraded Eat-In Modern Kitchen With S/Steel Appliances, Quartz Countertop Overlooks Private Fenced Lawn.Huge Family Room Over Garage W/Fire Place, Hardwood Floors, Spacious Rooms, Fin Bsmt With Office Area & Nanny Suite W/3Pc Ensuite and Large Rec Room.Lots Of Storage. Fabulous location; Walk to Walmart/Promenade/Transit/407/ETR/Hwy7,Walk To Synagogues, Private & Public Schools.A Must See! (id:59911)
Sutton Group-Admiral Realty Inc.
535 Wilson Road
Cobourg, Ontario
Beautiful all-brick family home with no rear neighbours in popular Fitzhugh Shores community in Southeast Cobourg just minutes from Lake Ontario. Main floor boasts a large bright living room, spacious kitchen with built-in shelving and wine rack, breakfast nook w walkout to deck and yard, convenient 2pc powder room and lots of closet space. Upstairs offers primary bedroom with walk-in closet, 2 good-sized bedrooms and 4pc bath. The fully-finished basement has an adaptable floor plan and offers lots of living space with rec room, office, play room and laundry. Enjoy time outdoors on the large deck w gas bbq hookup, in the spacious fully-fenced yard or soaking in the hot tub. Conveniently located on a quiet street close to schools, parks, lake access, downtown Cobourg's restaurants and shops, and Cobourg Beach & Marina. Furnace & AC (2018). (id:59911)
Tfg Realty Ltd.
27 Greenway Circle
Brighton, Ontario
Newly renovated (2022-2024) custom home on over half an acre offers modern lakeside living with small town vibes. Over 2500sf of contemporary living space with high-end finishes and immaculate attention to detail throughout. Large bright living room with illuminated coffered ceilings offers a great gathering place with built-in shelving, hidden projector & screen, electric fireplace and beautiful open wooden staircase. Chef's kitchen with large island, 2 separate sinks, quartz countertops, butler's pantry, custom built-in banquet seating, woodstove and 2 walk-outs. Main floor is completed with 2 generous bedrooms sharing a jack-and-jill bathroom w in-floor heating, spacious laundry room with custom cabinetry and convenient 2pc powder room for guests. Upper level primary retreat complete with modern 5pc ensuite with heated floors, glass shower and soaker tub, 2 walk-in closets, living room with wet bar & wall-to-wall sliding doors out to the massive roof-top patio with glass railings offering unobstructed views of the lake and surrounding green space. 6' tall full-length heated and insulated crawlspace with wine cellar and 2 sump pumps provides great storage space. This home offers the best of outdoor living with a large interlock patio with hottub, outdoor shower, firepit, bunkie and covered front porch perfect for sunrises. 30'x24' 3-car garage w 10' ceilings, inside access and mandoor. 2 separate driveways provide ample parking. Main floor has wide hallways and roll-in shower and could easily be made wheelchair accessible with ramps. New septic 2022. This one-of-a-kind home offers quick lake access and is a mere minutes away from beautiful Presqu-ile Provincial Park and charming downtown Brighton. If you're looking for a quiet lakeside living with a modern twist - this one's for you! (id:59911)
Tfg Realty Ltd.
148 Tiago Avenue
Toronto, Ontario
Utilities All Included, Perfect For Young Professionals And Small Families! Mins Away From, Downtown, Dvp & 401,Great Schools Across The House, Parks, Restaurants, Public Transit, Great Neighborhood, Picture Window , Open Concept, Newly Renovated. Fridge, Stove, Shared Washer & Dryer With Lower Level Tenants. Eat-In Kitchen. 1 Parking Spot On Driveway (id:59911)
Real One Realty Inc.
504 Kenora Avenue
Hamilton, Ontario
Opportunity to lease a 41,154 SF industrial building near the junction of the QEW, Red Hill Pkwy, and Centennial Pkwy. The property is situated on a corner lot with great visibility. It includes 31,322 SF of warehouse space, 9,832 SF of office space over two (2) floors, seven (7) dock level doors, and one (1) drive-in door. Building was previously used as a refrigerated warehouse and distribution, with some space being heavily insulated with 23' clear and currently used as a bottling facility. (id:59911)
Colliers Macaulay Nicolls Inc.
309 - 177 Linus Road
Toronto, Ontario
Discover the perfect blend of comfort, luxury, and convenience in this spacious 2-bedroom condo located in the highly sought-after Crestview Place Condos in Don Valley Village. Boasting 974 sq. ft. of living space, including 878 sq. ft. indoors and a 96 sq. ft. balcony, The home features a modern kitchen with stainless steel appliances, quartz countertops, a stylish tile backsplash, and ample in-suite storage. The bright open-concept living and dining area, enhanced by a custom accent wall and large windows, seamlessly flows onto a large balcony perfect for enjoying sunsets . The condo includes two generously sized bedrooms, a quality 4-piece bathroom, central air conditioning, and one underground parking space.Ideally located, this home is just minutes from major highways 401 and 404, Fairview Mall, the subway station, Seneca College, schools, shopping, and more. Public transit, including TTC and GO Transit, as well as top-rated schools with daycare programs and supermarkets, are within walking distance. The building offers an impressive array of amenities, including concierge and security services, an indoor swimming pool, gym, sauna, party room, squash courts, tennis courts, basketball court, library, and plenty of visitor parking. The maintenance fee includes all utilities: heat, hydro, water, cable TV, and internet, providing a hassle-free living experience. With modern comforts and conveniences throughout, this condo is a peaceful and luxurious retreat in the desirable area of north York. **EXTRAS** Don't miss your chance to own this exceptional property. Schedule your viewing today! (id:59911)
Homelife Frontier Realty Inc.
10 Parkwood Avenue
Toronto, Ontario
Tucked in the heart of Forest Hill, just steps from the village, this refined 3+1 bedroom, 4-bathroom detached home with an elevator offers a serene escape for those who seek peace, light, and thoughtful design. Floor-to-ceiling windows and soaring ceilings fill the home with natural light and airiness, creating a seamless connection between indoors and out. A warm oak-paneled foyer with custom storage and a private elevator sets the tone for the tranquil spaces that follow. The living room, with garden views framed by expansive glass, features a minimalist fireplace and concealed TV, perfect for quiet evenings or effortless entertaining. The Cameo-designed kitchen is equally serene complete with Miele appliances, abundant storage, a waterfall Carrara marble island, and a built-in coffee bar that opens onto a private garden terrace. A sunlit dining room with an east-facing bay window offers the ideal space for intimate gatherings, while a sleek powder room, 10" white oak floors, and integrated speakers enhance the main level's refined flow. Upstairs, the primary suite is a calming retreat, with western light, garden views, a spa-like, 6-piece ensuite offers a deep sense of calm, with an oversized walk-in shower wrapped in Carrara Venatino Marble, & a custom walk-in closet for effortless organisation. Two additional bedrooms, each with floor-to-ceiling windows & peaceful eastern views, share a spacious 5-piece bathroom, making the upper floor a perfect blend of comfort & simplicity. The lower level offers radiant heated floors, a second entrance, garage access, a family room, guest bedroom or gym, full bath, laundry, and generous storage. This home is a rare offering a modern, low-maintenance sanctuary that blends architectural elegance with a zen-like calm. With its luminous interiors, flowing open-concept design, & ample wall space for curated art, its a place to breathe deeply, live mindfully, & feel utterly at home. (id:59911)
Chestnut Park Real Estate Limited
241 Hounslow Avenue
Toronto, Ontario
Welcome to a world of practicality & elegance at 241 Hounslow Ave! Situated on a 57.37 x 132 ft lot, this stunning home comes notably equipped with a large interior layout, spacious principal rooms, south-facing backyard, and abundant parking space. Enter to find a beautiful main floor that includes living & dining rooms with wainscoting and moulded ceilings, a large eat-in kitchen with built-in stainless steel appliances, center island & granite counters, breakfast area with a gorgeous bay window, and walk-out to the deck and magnificent backyard. The family room is a lovely space for gatherings, with a cozy fireplace & built-in speakers; and further, discover the main floor office, with a sublime coffered ceiling, wainscoting, bay window, and French door. Upstairs, the home boasts four generously-sized bedrooms, each with an ensuite; including the magnificent primary with a large walk-in closet, lavish 6-piece ensuite & vaulted ceiling. Descend to the finished basement, complete with a recreation room with a wet bar area & center island, fireplace, and walk-up, and an additional bedroom! Hardwood floors grace the home throughout, with more features including 2 laundry rooms (second & basement), a second floor skylight, and a large storage closet on main. Outside, a separate, detached garage behind the fenced backyard provides highly useful, extra storage space, or additional room for parking. Enjoy all the great luxuries and exquisite living space this home has to offer. (id:59911)
Royal LePage Terrequity Confidence Realty
7 - 1500 Bathurst Street
Toronto, Ontario
*** GREAT Business Office or Retail ****This 946 sq ft retail space is at the base of a 100+ suite rental apartment building. The space fronts onto Bathurst Street with great exposure. St. Michaels College is across the street. There are over 7000 apartment units within 1/2 km. Opposite are 4 condo towers being built. The space is currently demised and finished as professional office. It includes washroom and separate kitchenette with porcelain tiles. Emergency exit from the back opens to the above ground parking lot. **EXTRAS** No food use are allowed. No Demo clause here. Surface parking at rear for clients. Underground parking is $250 per month extra. Tenants pay their own hydro. (id:59911)
City Realty Point
38c Mcmurrich Street
Toronto, Ontario
Welcome to 38C McMurrich Street a rare, executive townhome in the heart of Yorkville with a layout unlike anything else on the market. Offering 2 spacious bedrooms, 2 versatile dens (ideal as a home office or 3rd bedroom), and 2 full washrooms, this home boasts approximately 1569 sq. ft. of luxurious indoor space plus two private rooftop terraces and two main floor balconies. Perfect for entertaining, these outdoor spaces are ideal for summer BBQs, hosting friends and family, or simply enjoying your morning coffee in the sun. Nestled on a quiet street steps from Toronto's best shopping, dining, and transit, this home offers private, low-maintenance living with the city at your doorstep. Includes underground parking and gas BBQ hookup. A rare opportunity to call one of Toronto's most prestigious neighbourhoods home. (id:59911)
RE/MAX Hallmark Realty Ltd.
2503 - 252 Church Street
Toronto, Ontario
Live in Stunning Brand-new North west-West corner suite with 2 bedrooms & 2 baths. Stunning Layout. Privacy in Bedrooms. Floor-to-ceiling windows for natural light, sleek designer kitchen with built-in appliances. Ideal for Students, Couples or Professionals Within Walking Distance to Toronto Metropolitan University and George Brown College. Stunning view to Dundas Square. Enjoy premium amenities such as fully yoga studio, rooftop lounge, co-working spaces, equipped gym and 24/7 concierge. Truly 100% downtown living opportunity. Steps to TMU, Eaton Centre, TTC, restaurants, Yonge-Dundas Square, cafes, and nightlife. Steps away from accessing world-class transit option. Dundas subway station is located just a short walk away. (id:59911)
RE/MAX Skyway Realty Inc.
256 South Drive
Simcoe, Ontario
4-plex with 4-2 bedroom apartments. Each unit has 2bedrms,living room, dining room, kitchen and 4pcbath. Two of the units have been recently renovated Separate hydro, gas and water meters. Sq. footage of building is approx. as per Seller. 2 units on main flr and 2 in basement. Driveway leads to rear parking for 5 cars. Roof is approx. 10yrs. Seller will consider VTB. Coin operated laundry in the building. Please allow more than 24 hours notice to ensure tenants receive written notice for showings. (id:59911)
Royal LePage State Realty
127 Starfire Crescent
Stoney Creek, Ontario
Welcome to 127 Starfire Crescent. This beautiful 4 bedroom, 3 bathroom home is located in the highly sought-after town of Winona, offering both comfort and style. From the moment you step inside, you'll be captivated by the amazing finishes throughout. With its perfect blend of modern amenities and inviting spaces, this home is a true gem! Ideal location!! Extremely close to Winona Crossing which features banks, restaurants and much, much more. Only minutes to the QEW and mountain access, Must See!! (id:59911)
Keller Williams Complete Realty
32 Maple Hill Drive
Kitchener, Ontario
EXECUTIVE SANCTUARY WITH MULTI-SPORT COURT & GOLF COURSE VIEWS! Discover the pinnacle of luxury living in the heart of the prestigious Westmount community. This custom-designed executive retreat is more than a home—it's an experience. Nestled on an expansive 100' x 192' lot backing onto the iconic 6th hole of the Westmount Golf & Country Club, this 2-storey brick masterpiece offers a seamless blend of elegance, comfort, and outdoor splendor. Step into the grand foyer, where soaring ceilings and an open staircase set the tone for sophistication. The main level boasts a gourmet kitchen designed to ignite culinary inspiration, complete with its own cozy fireplace—a true heart of the home. Ascend to discover a unique layout featuring a bedroom on its own private level, followed by 3 additional bedrooms upstairs. 2 upper-level walkouts invite you to embrace outdoor living. The walk-out lower level redefines relaxation and entertainment. Centered around a stunning stone fireplace, this space is bathed in natural light from large windows, creating a warm and inviting atmosphere. A built-in bar adds an air of refinement, perfect for hosting memorable gatherings. Step outside and immerse yourself in your private oasis. The multi-sport court offers endless opportunities for tennis, pickleball, or basketball, while the multi-level deck and meticulously landscaped gardens provide the perfect backdrop for outdoor living. Notable updates 200 amp panel, roof 2008, furnace 2016, and more. Whether you're unwinding in tranquility or entertaining under the stars, this outdoor space is nothing short of spectacular. Elevate your living experience in one of Westmount's most coveted residences. (id:59911)
RE/MAX Twin City Faisal Susiwala Realty
236 Applewood Street
Plattsville, Ontario
Price Improvement! Indulge in the elegance of the Serenity design freehold R townhome, thoughtfully crafted on an expansive extra deep lot with a double car garage. Nestled on a private cul-de-sac, this newly build Claysam Home residence exemplifies refined living. This open-concept bungaloft boasts 9' ceilings with 8' door openings on the main floor, creating an inviting and spacious atmosphere. The well-appointed kitchen is adorned with quartz countertops, adding a touch of sophistication. The generously proportioned Master bedroom enhances the main floor living experience, providing comfort and style. Ascend to the upper level to discover a large loft area, an additional 4-piece bathroom, and a spacious bedroom with a walk-in closet. The property's remarkable frontage of over 52 feet opens up a world of yard possibilities, allowing you to tailor the outdoor space to your desires. With meticulous attention to detail and an emphasis on quality, this residence offers a unique blend of functionality and luxury. Don't miss the opportunity to experience the serenity and sophistication of this exceptional townhome. Contact us today for a private viewing and explore the endless possibilities that come with this distinctive property. Limited time promotion - Builders stainless steel Kitchen appliance package included! (id:59911)
Peak Realty Ltd.
18 Teeter Place
Grimsby, Ontario
Welcome to 18 Teeter Place - this modern Tudor-inspired residence is a masterclass in refined living. Thoughtfully designed with premium materials and timeless finishes, this home seamlessly blends classic elegance with modern sophistication. The functional layout features a luxurious main-floor primary suite, a spacious eat-in kitchen with a walk-in pantry, and a vaulted dining and great room with direct access to a covered outdoor living space. Striking interior details include white oak cladding, custom wainscoting and ceiling beams, raw brass lighting, natural stone countertops, and artisanal touches like limestone, microcement and Venetian plaster. Nestled in an exclusive new enclave at the foot of the Niagara Escarpment, this rare offering in prestigious Grimsby combines top-tier amenities with exceptional craftsmanship - a true landmark opportunity. (id:59911)
Coldwell Banker Community Professionals
191 Invergordon Avenue
Toronto, Ontario
Welcome to 191 Invergordon Ave in the heart of Scarborough. This rare 5 level back-split has incredible size plus a premium serene backyard that goes 197.94 feet deep. Must see layout with five bedrooms on the main floors & 3 full washrooms which is great for a multi-generational / growing families or potential rental income. Spacious updated kitchen (2012) that features granite counters, removable island, back-splash & pot-lights. Open concept living / dining that is perfect for entertaining w/ walk-out to patio (redone in 2024). Ground level of home has a separate bedroom, 3 PC washroom, large family room featuring strip hardwood, wood burning fireplace & walk-out to deck. Primary bedroom is on the top level of home w/ vaulted ceiling & his / her closets. All bedrooms come w/ good closet space. Lower level has direct entrance from front of home w/ easy access to laundry room for both the upper / lower levels. Lower level also comes w/ large rec room, office/bedroom, 2nd kitchen, 4 pc washroom & lots of storage including above furnace room. Plenty of parking on the driveway which will fit approx 4 cars + single garage. Incredible deep lot w/ large shed, deck, vegetable garden & perennial flowers. Other updates include furnace & A/C changed by enercare (2022) ; 200 AMP power ; Roof (approx 10-12 years) ; widened front door. Home is surrounded by amenities including both public & Catholic schools, Scarborough Town Centre, HWY 401, Rec Centre, Public Transit, Grocery stores and so much more. Come and be a part of this great community. ** This is a linked property.** (id:59911)
RE/MAX Premier Inc.
2035 Eagle Lake Road
Machar, Ontario
Welcome to Eagle Lake Golf Course, a Thriving family-owned Business with a Successful Track Record now Celebrating its 40 Year Anniversary. Situated on a Unique 126.47-acre Property, this Remarkable Establishment Offers Breathtaking Views of the Lake and Features a fully-equipped 4021 sq ft Clubhouse. The Clubhouse Includes a Spacious self-contained 2 Bedroom, 1 Bathroom Apartment, Providing Comfortable Living Quarters. This Turnkey Business Includes a Meticulously Designed 3400-yard, Par 47, 12-hole Golf Course, Complete with Stunning Practice Greens and a state-of-the-art Computerized Irrigation System. Additionally, there is a Large 3-door Maintenance Building, housing top-notch Turf Maintenance Equipment. The Fully Stocked Pro Shop Caters to the needs of Avid Golfers. This establishment also Boasts an 86-seat Fully Licensed Dining Room and Bar. Eagle Lake Golf Course Presents an Exceptional Opportunity for those Seeking a Profitable and Versatile Business within a Stunning Natural Setting. **EXTRAS** Conveniently Located just Minutes Away from the Beach, Scenic Trails, & the Renowned Mikisew Provincial Park, this Property Offers the Perfect Combination of Leisure and Natural Beauty. A Vendor Take Back Mortgage (VTB) option is Available (OAC). (id:59911)
Forest Hill Real Estate Inc.
Homelife/bayview Realty Inc.
2 - 953 Montclair Avenue
Hamilton, Ontario
Stunning Fully Renovated 2-bedroom Upper Unit in Prime Location! Be amazed by this completely upgraded second-floor 2-bedroom unit, offering modern style, functionality, and comfort in one exceptional space. With high ceilings, bright windows, fresh paint, and sleek laminate flooring throughout, this home delivers a fresh and airy feel from the moment you walk in. The thoughtfully designed layout includes a separate living area, a fully equipped kitchen with brand-new stainless steel appliances and gleaming countertops, and a rare private ensuite laundry room. The spacious bedrooms offer flexibility for your furnishings and include generously sized closets for all your storage needs. Relax in the spa-inspired 4-piece bathroom featuring a soaker tub, walk-in shower, double-wide vanity, and matte black finishes. Step outside and enjoy the shared yard and patio space, perfect for quiet mornings or evening lounging. This unit also includes one driveway parking space and a private entrance for added convenience and privacy. Located in Hamilton's sought-after Delta West neighborhood, your'e just minutes to Centre Mall, Ottawa Street trendy shops, Caro Restaurant, parks, schools, and public transit. Enjoy the best of urban living in a quiet, welcoming community (id:59911)
RE/MAX Plus City Team Inc.
RE/MAX Solutions Barros Group
1613 - 60 Frederick Street
Kitchener, Ontario
Experience urban living in this 16th-floor 1 bedroom plus den condo in DTK Condos. Enjoy breathtaking city views and a modern open-concept layout perfect for entertaining and comfortable living. This unit includes a spacious bedroom, a versatile den, and ensuite laundry. Located in Downtown Kitchener, you're steps from the Kitchener Farmers Market, restaurants, shops, and entertainment. Public transit is at your doorstep with ION LRT and GRT bus stops, and you're minutes from Conestoga College, the GO Station, University of Waterloo, and Wilfrid Laurier University. (id:59911)
Shaw Realty Group Inc.
21 North Street N
Aylmer, Ontario
Welcome to 21 North a home that stands out in every way! This stunning two-story residence boasts a striking exterior with elegant stonework, black accents, and thoughtful outdoor lighting. The charming front balcony adds a unique touch of character. Inside, the open-concept main level welcomes you with soaring ceilings and an abundance of natural light. The mid-century modern-inspired kitchen is a showstopper, featuring island seating, sleek dark appliances, a corner pantry, and luxurious quartz countertops. It seamlessly flows into the dining area, which offers access to a spacious 12' x 22' deck perfect for entertaining or relaxing. A convenient 2-piece bathroom and mudroom off the garage complete this level. Upstairs, a beautiful open wood staircase leads you to a spacious landing with balcony access, ideal for morning coffee or enjoying a quiet moment. The upper level includes three generously sized bedrooms, including a primary suite with a tranquil spa-like 4-piece ensuite. A separate laundry room adds convenience for daily tasks. The fully finished lower level offers plush carpeting and a bright recreation room with deep windows, along with an additional bedroom perfect for guests or a home office. There is also a bathroom rough-in, allowing for easy customization. The low-maintenance backyard is designed for outdoor enjoyment, featuring new fencing for privacy. The garage door opens to a double-wide concrete driveway and pathway, providing easy access to the front of the home. out on this incredible opportunity! (id:59911)
Real Broker Ontario Ltd.
1275 Dunbar Road
Cambridge, Ontario
Welcome to 1275 Dunbar Rd, a well-maintained 4-level side split on a spacious CONER LOT in Cambridge, proudly owned by the original owners. This 4-bedroom, 2-bathroom home offers bright, comfortable living with a large, sun-filled living room and a fully fenced backyard perfect for entertaining. Located across from greenspace and down the road from Hespler and Farm Boy Plaza, it combines privacy with convenience. Key updates include a full roof replacement (2015), interior door upgrades (2018), A/C upgrade (2020), and a fully updated kitchen and bathroom with new cabinetry, countertops, and sinks (2021). The furnace was also upgraded in 2021, with the primary bath refreshed in 2022 and a new backyard deck with vinyl ceiling added in 2023. The gutter system was cleaned and upgraded in 2024. The backyard features a custom 8x8 concrete porch (2014), a vibrant vegetable garden with tomatoes, cucumbers, butternut squash, and peppers, plus a mature cherry tree. A perfect blend of charm, space, and thoughtful upgrades dont miss this opportunity! (id:59911)
RE/MAX Twin City Realty Inc.
111 - 575 Woodward Avenue
Hamilton, Ontario
Step into comfort and convenience in this modern Losani-built, three-storey townhouse located in a sought-after Hamilton neighborhood. With three bedrooms and 2.5 baths, this home features a bright, open-concept layout, a stylish eat-in kitchen with stainless steel appliances, and durable vinyl flooring throughout. Ideal spaces for entertaining, complete with a spacious living and dining area that opens to a private balcony. Enjoy a cozy den on the main floor, interior garage access, and a low-maintenance backyard, perfect for summer BBQs. Whether you're a first-time buyer, young family, or commuter, you'll love being minutes from Hamilton Beach, Woodward Park, schools, shopping, and major highways. A perfect blend of style, location, and value! (id:59911)
RE/MAX Community Realty Inc.
615 - 101 Locke Street S
Hamilton, Ontario
Welcome to Suite 615 at 101 Locke Street South arguably the most prestigious condo address in all of Hamilton. This is luxury living at its finest in the heart of one of the city's most vibrant and walkable neighbourhoods. Set within a boutique-style building, this beautifully designed unit offers modern elegance with an open-concept layout, sleek finishes, and expansive windows that bathe the space in natural light. From the moment you walk in, you'll appreciate the attention to detail and quality craftsmanship that define this incredible residence. Perfectly positioned in the sought-after Kirkendall South community, you're just steps to the energy of Locke Street, where you'll find artisan cafés, award-winning restaurants, unique shops, yoga studios, and more. Its the perfect blend of urban excitement and neighbourhood charm. For commuters, highway access is just minutes away, and the location is ideal for quick access to both downtown Hamilton and surrounding cities. Adding even more convenience, this unit includes a dedicated underground parking spot equipped with an electric car charger perfect for eco-conscious drivers or anyone looking to future-proof their investment. 101 Locke also boasts some of the best building amenities in the city. The expansive rooftop terrace features multiple BBQs, a fireside lounge, and games area all with stunning views of the Hamilton skyline and escarpment. There's also a state-of-the-art fitness centre, steam room, party room, and even a bike storage area. Whether you're a young professional, downsizer, or investor, this is your chance to own a slice of Hamilton's most iconic condo lifestyle. (id:59911)
Exp Realty
137 Gosling Gardens
Guelph, Ontario
Welcome to 137 Gosling Gardens, a rare end-unit freehold townhome in Guelph's sought-after south end that lives more like a semi. With over 2,200 sq ft of finished space, this carpet-free home combines size, style, and convenience - all without condo fees. Step inside to an airy, open-concept main floor that's been freshly painted and thoughtfully laid out for everyday living and entertaining. Upstairs, you'll find three generously sized bedrooms, including a bright primary retreat with a walk-in closet and private 4-piece ensuite. A second full bathroom serves the other bedrooms, while a powder room on the main adds everyday function. The finished basement offers additional living space and a rough-in for a future bathroom - perfect for growing families or those in need of a flex space. The oversized 1.5-car garage and extra-deep driveway provide parking for up to 5 vehicles - a rare feature in this area. Out back, you'll find a fully fenced yard lined with mature trees for added privacy. Enjoy the massive 3-tier deck for summer gatherings, with plenty of room left over for a garden, play area, or both. A large shed adds even more storage. With its ideal layout, finished basement, and unbeatable location, this property also makes for a smart investment, offering strong rental potential in one of Guelph's most in-demand areas. As an added bonus, 139 Gosling Gardens - right next door - is also for sale, presenting a rare chance for friends or family to live side by side in one of Guelph's most desirable neighbourhoods. Steps to parks, schools, trails, transit, and endless amenities, this home offers the perfect blend of lifestyle, location, and low-maintenance living. (id:59911)
RE/MAX Real Estate Centre Inc
139 Gosling Gardens
Guelph, Ontario
Welcome to 139 Gosling Gardens - a rare freehold link-style townhome in Guelph's sought-after south end. Only attached at the garage on one side, this layout offers more separation than a traditional townhome, with no condo fees and minimal maintenance. Freshly painted and move-in ready, the main floor features a bright, open-concept design that connects the living, dining, and kitchen areas, and a convenient powder room - ideal for everyday living or entertaining guests. Upstairs, you'll find three well-sized bedrooms. The finished basement adds valuable bonus space, complete with a rough-in for a future bathroom. Outside, enjoy a spacious deck and easy-care landscaping with river rock in place of grass - perfect for those looking to spend more time relaxing and less time on upkeep. The oversized single garage offers space for a workbench and includes direct access to the backyard. Plus, there's parking for two in the driveway - a rare and valuable perk in this neighbourhood. Whether you plan to live in it or lease it out, this home offers excellent rental potential thanks to its finished basement, low-maintenance exterior, and unbeatable location in Guelph's high-demand south end. As an added bonus, 137 Gosling Gardens - right next door - is also for sale, creating a one-of-a-kind opportunity for family or friends to live side by side in one of Guelph's most desirable neighbourhoods. Close to parks, trails, schools, transit, and every amenity the south end has to offer, this turn-key freehold is perfect for first-time buyers, investors, families, and downsizers alike. (id:59911)
RE/MAX Real Estate Centre Inc
0 Highway 62 S
Prince Edward County, Ontario
Centrally located between Belleville, Picton, and Bloomfield, this is an incredible Prince Edward County opportunity you will not want to miss! 25 acres of vacant land on a desirable lot. Approximately 17 acres is cleared and ready for building or business opportunities, the balance is treed. Natural Gas and Hydro easily available to run to the property as it runs along highway, property has a dug well, and endless potential to fulfill your gardening dreams here. Zoned RU1 which offers many great uses, including but not limited to building a single detached dwelling, a great location for greenhouse and nursery operation, use of a hobby farm, kennel, farm winery, mobile restaurant, and so many more. Buyer to complete their own due diligence for intended use. Approximately 1600 feet of frontage on Hwy 62 South and located 2 kilometres North of Bloomfield. Within reach of local tourist destinations such as Sandbanks and PEC's greatest restaurants, wineries and distilleries, and within a 30 minute drive to the 401. (id:59911)
Ekort Realty Ltd.

