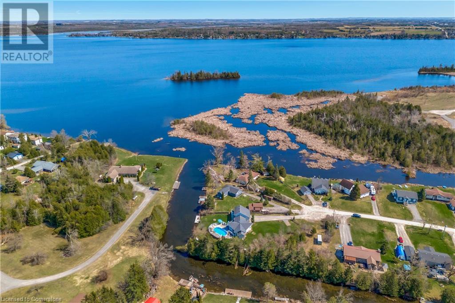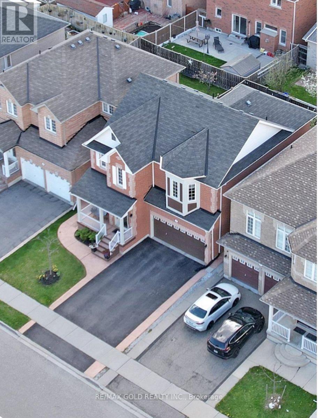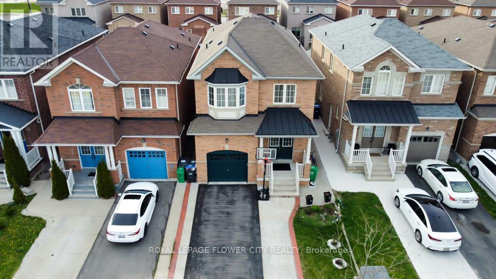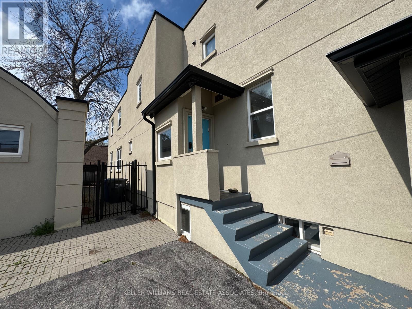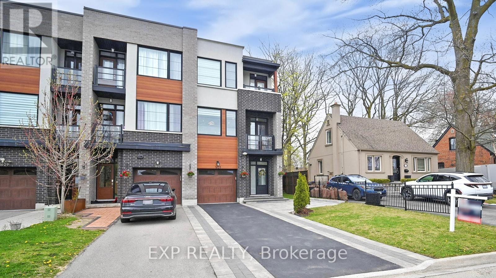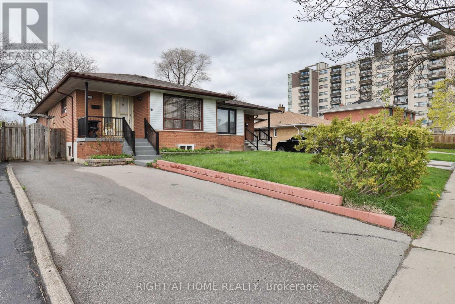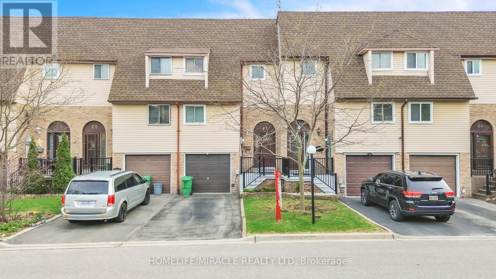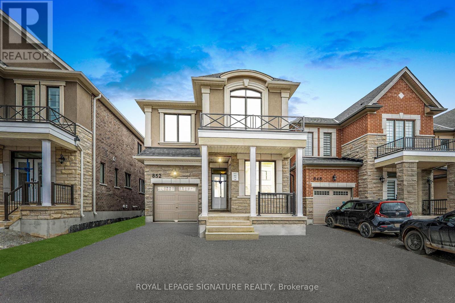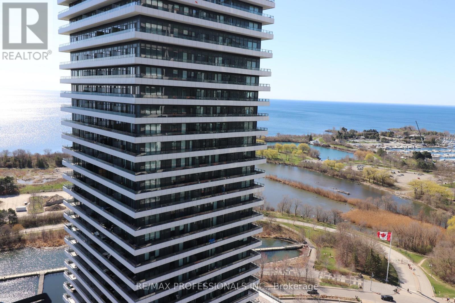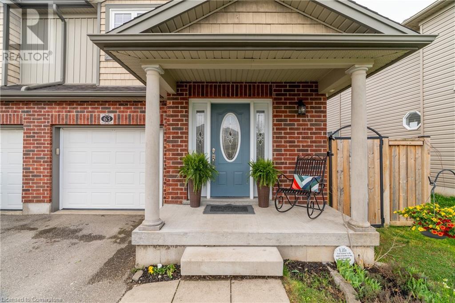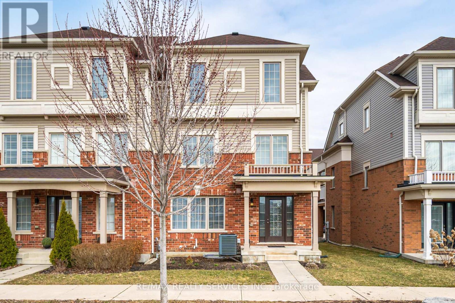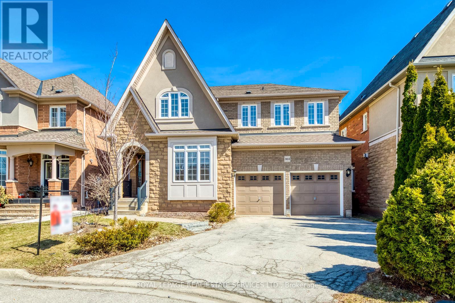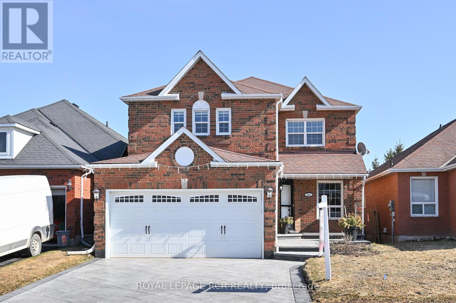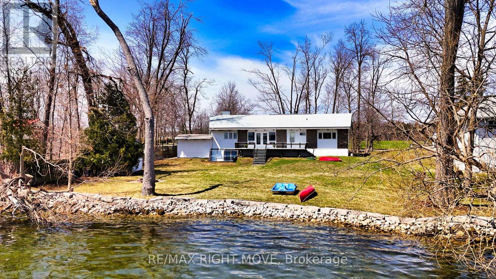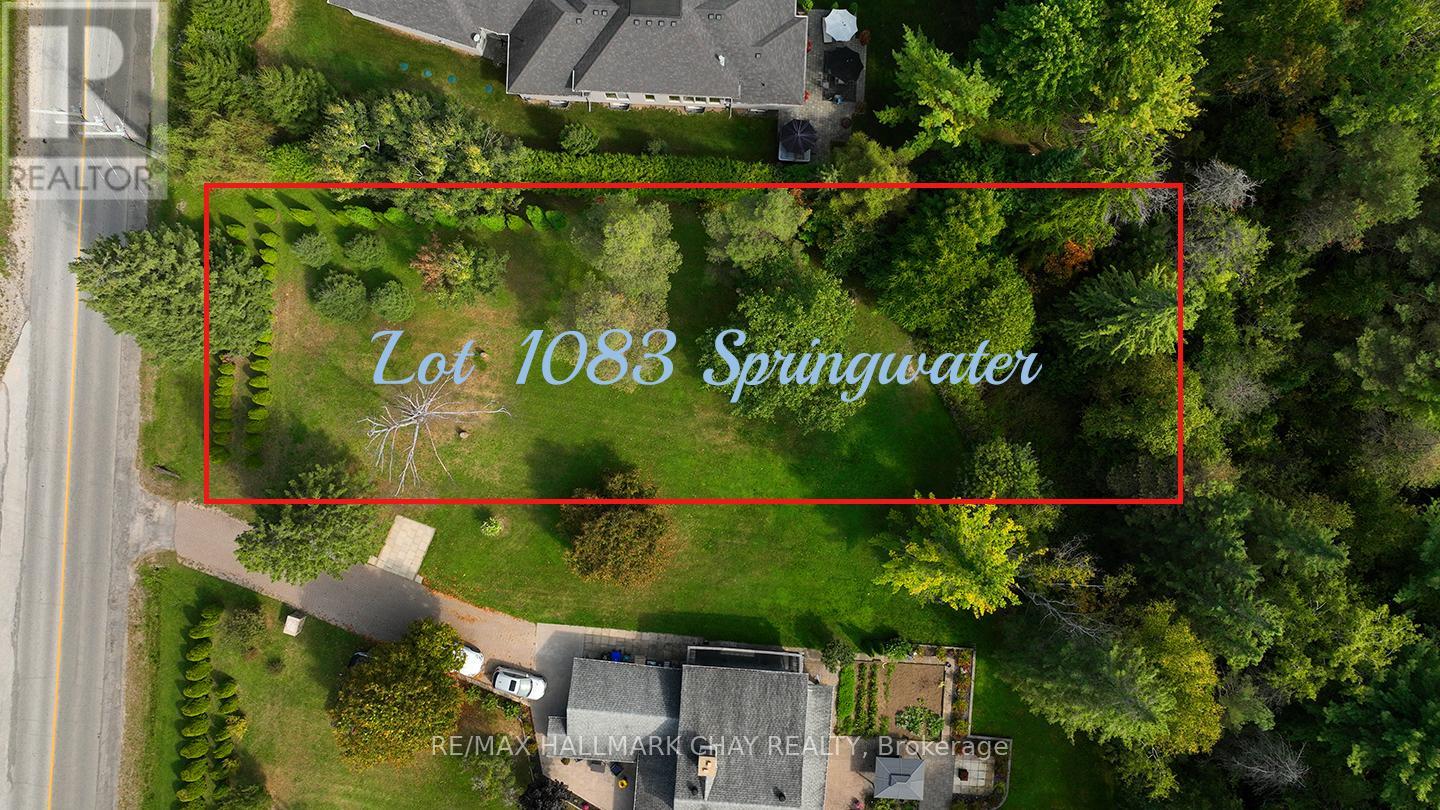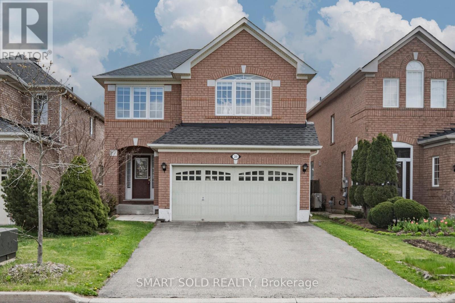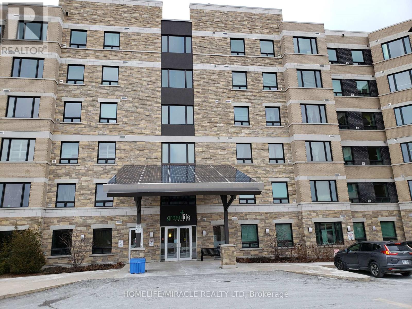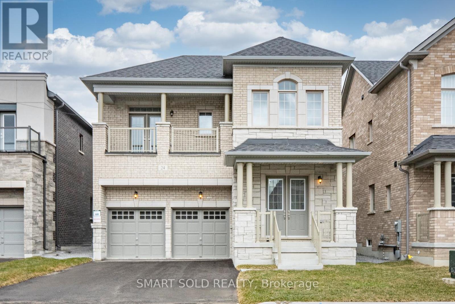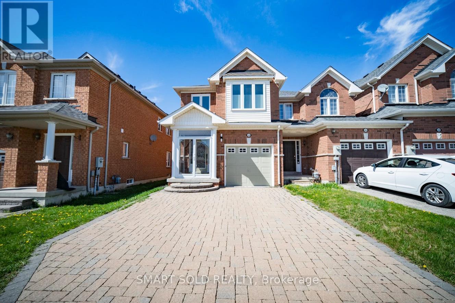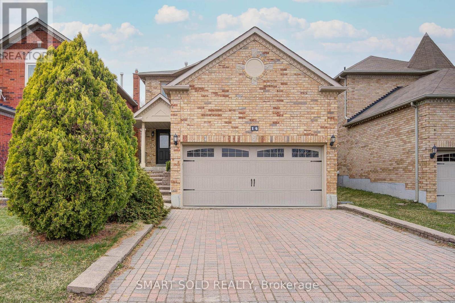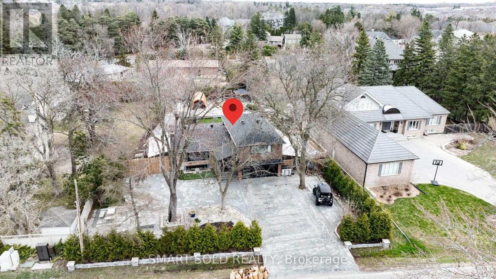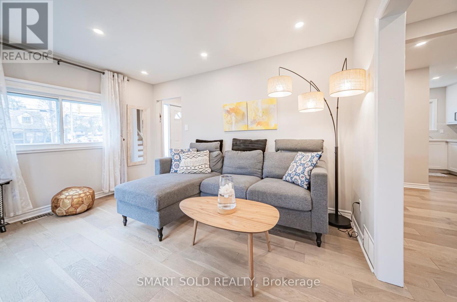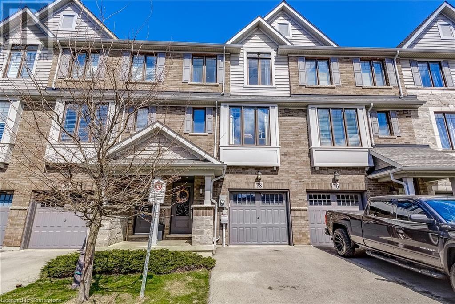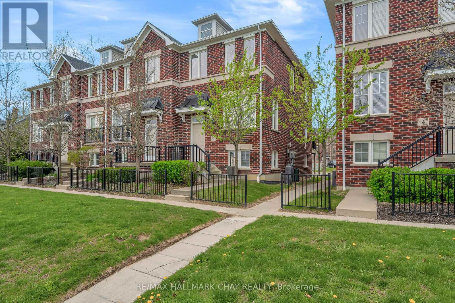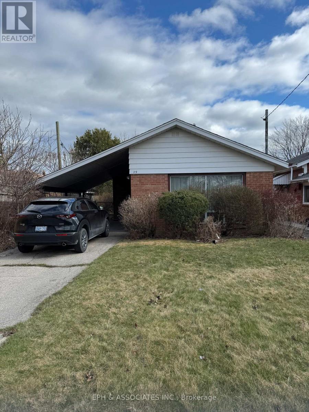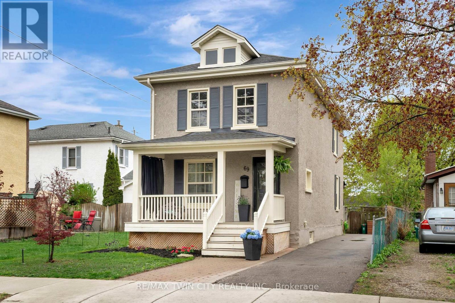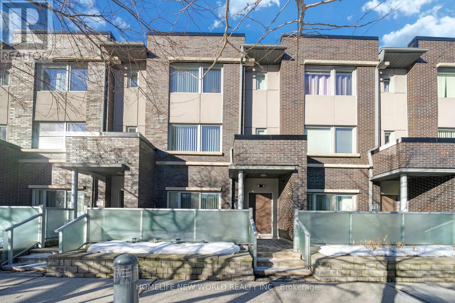20 Chesswood Trail
Hamilton, Ontario
Welcome to this stunning 3000-square-foot home, with the potential to finish an additional 3000-square-feet on the lower level, perfectly situated on a peaceful dead-end street and surrounded by equally exquisite homes. Step into the impressive foyer where the quality of craftsmanship is immediately evident. To your left, a generous formal dining room sets the tone for elegant entertaining, while straight ahead, a sprawling living room centered around a cozy propane fireplace flows seamlessly into the show-stopping open-concept kitchen. On the south side of the home are two bedrooms, including a guest bedroom with access to a private 3-piece bathroom and the luxurious primary suite featuring a spa-inspired 5-piece ensuite and a spacious walk-in closet. The north wing of the home offers thoughtful convenience with a secondary entrance, a walk-in pantry and a well-equipped main floor laundry room with direct access to the oversized 3-car garage. Further along, you'll find two generously sized bedrooms and a beautifully finished 5-piece bathroom. The finished staircase leads to a completed landing that opens into an expansive, unfinished basement. Here, you'll notice the impressive features already in place, including a state-of-the-art geothermal heating and cooling system, a water filtration system and large windows that flood the space with natural light. Stepping outside, you'll find a gravel driveway and a welcoming walkway that enhance the homes curb appeal, while the expansive 3.554-acre lot is ready for your personal touch. This incredible bungalow is sure to impress! RSA. (id:59911)
RE/MAX Escarpment Realty Inc.
111 Bousfield Rise
Hamilton, Ontario
Welcome to 111 Bousfield Rise, a spacious and beautifully maintained 3-bedroom 3-bathroom semi-detached home nestled in to a quiet area of Waterdown, ON. From the moment you step through the elegant double-door entry, you'll appreciate the thoughtful design, featuring wide stairways and hallways that create an open and airy feel throughout. Notice all the natural light from the use of well placed and well sized windows. This turn-key home is move-in ready with smooth ceilings (no popcorn!) adding to the modern clean aesthetic. Convenience is key, with a laundry located on the upper floor, making daily chores a breeze. Perfect for families or professionals, this home offers both comfort and style in a sought after neighbourhood. Best of all enjoy the tranquillity of a yard that backs onto a field with great sight lines! That's right no rear neighbours and no plans of any coming! Don't miss your chance to call this stunning property home-schedule your showing today. Gas line on rear of home for grilling. (id:59911)
Revel Realty Inc.
33 Totten Drive Drive
Kawartha Lakes, Ontario
Your Waterfront retreat awaits! Located half way between Fenelon Falls and Bobcaygeon on the Trent Severn Waterway, North Side of Sturgeon Lake between Locks 32 and 34. Only 45 minutes north of the 407/115. Go for a swim in the heated pool, lounge on the deck, sit by the Fire, hang on the Dock and do some fishing. The water depth off the dock is approximately 3' to 6' deep in the middle. Catch Muskie, Bass, Perch and Crappie off the dock and plenty of Walleye in the lake. Hop in your boat and head into town. Every option is a good time. The Oversized 2.5 car heated garage is used more as a hangout entertainment space. The house is outfitted with a 24kW Propane Generac to keep the power on in case of an outage. Turn key, Ready to close whenever you are. (id:59911)
RE/MAX Real Estate Centre Inc.
2048 Heatherwood Drive
Oakville, Ontario
Quality-built Markay home sits on a lovely corner lot. Immaculately maintained with gorgeous landscaping, inground pool, accent lighting and stone patios and walkways. This much desired Westmount community is conveniently close to shopping, rec centre, trails, parks, library, golf. and great schools! The interior of this home has many gorgeous features and upgrades. A fresh modern layout with large rooms and NEW(2019) oversized windows. Enjoy the newer White modern kitchen with granite counters as you overlook the breakfast area resplendent in natural light! The Great room is a place to gather and the Separate dining room is perfect for entertaining! Quality hardwood floors and ceramics on main, NEW carpet on second level. Four bedrooms. Primary bedrm with two walk in closets, NEW enusite bathroom with a beautiful soaker tub, separate shower and two sinks with granite counter. Main bath with double sinks. The finished lower level has something for everyone; cozy media/rec room , gas fireplace, wet bar, 3 pc bathrm, loads of storage space and a handy cold storage room. Just in time for summer, the pool is ready for family fun! Great patios for lounging, outdoor dining and relaxing. Low maintenance backyard and gorgeous lush greenery surrounds the perimeter of this home. (id:59911)
Harvey Kalles Real Estate Ltd.
6 Foxhollow Road
Brampton, Ontario
Spectacular 4+2 Bedroom Detached Home in a Highly Desirable Neighborhood! This beautifully upgraded home features an open-concept kitchen with stunning quartz countertops, a spacious family room with a cozy fireplace, and a double-car garage with driveway parking for an additional 4 vehicles. It includes a separate side entrance leading to a fully finished 2-bedroom basement apartment perfect for extra rental income or multi-generational living. Enjoy the concrete walkway, thousands spent on quality upgrades, and a meticulously maintained, move-in ready interior. Conveniently located near top-rated schools, parks, shopping, transit, and all essential amenities. Dont miss this incredible opportunity a must-see property! (id:59911)
RE/MAX Gold Realty Inc.
8 Washburn Road
Brampton, Ontario
The Gore/ Castlemore High Demand Location. Introducing a rare Gem! This spacious 12-year-old Detached home features 4+2 bedrooms, 4 bathrooms, and nearly 3500 sqft of living space(2499 Sq ft above grade as per Mpac) including a rare legal basement apartment with a separate side entrance ideal for rental income! This gem sits on a 30x110ft lot and boasts a double door entry with a bright foyer and 2-pc powder room. The main level offers natural hardwood flooring, a cozy gas fireplace in the family room, and a kitchen with stainless steel appliances, backsplash, and modern cabinetry. The dining area walks out to a concrete backyard patio perfect for entertaining! Upstairs you'll find a hardwood staircase leading to 4 generous bedrooms, including a primary suite with 5-pc Ensuite and walk-in closet. The 2-bedroom legal basement is beautifully finished and income-generating. Close to all major amenities, Highways & school. Pot lights surrounding home outside gives an extraordinary look Separate entrance to basement (id:59911)
Royal LePage Flower City Realty
755 Lakeshore Road E
Mississauga, Ontario
Welcome to this large, bright 3-bedroom, 2-bathroom apartment nestled in the heart of Lakeview, one of the most desirable neighbourhoods! Just steps away from the lake, marina, scenic trails, top-rated schools, local amenities, and convenient transit options, this location truly has it all. Enjoy an abundance of natural sunlight throughout the unit, with large windows offering serene views of mature trees. The apartment features exceptionally spacious bedrooms and two full bathrooms, perfect for families or professionals needing extra space. This unit also offers a private, separate entrance for added privacy, 1 included parking spot, and comes partially furnished as seen in the photos. (id:59911)
Keller Williams Real Estate Associates
1625 Blanefield Road
Mississauga, Ontario
Modern End-Unit Townhouse!Situated In Sought-After Mineola! Built In 2021, One Of The Largest In The Entire Project "Polaris" Model With 9' Ceilings & Spotlights On All Floor W/Thru-Out, Large Windows & Beautiful O/C Large Kitchen Design W/ Island-Sleek Quartz Countertop, Brand New Fridge. All Harwood Flooring, Natural Oak Staircase,Existing Light Fixtures. Accent Walls W/WoodTrims. Interlocking Paver Driveway,Epoxy Floor Garage, Turf Backyard and Front Side.Extra Parking Spot At Front.Incredibly Convenient Location!Mins to QEW, Port Credit, Lakefront,Parks,Go Station,Schools,Shopping Malls(Square One Mall, Sherway Gardens Mall, Dixi Outlet Mall) Downtown Toronto & Pearson Airport. Don't Miss This Stunning Townhouse.This Townhouse Is More Than Just a Home; It's a Place To Create Lasting Memories And Enjoy The Simple Pleasures Of Everyday Life. (id:59911)
Exp Realty
14 Midden Crescent
Toronto, Ontario
A Diamond In The Rough! (Offers Anytime). Handymen, Investors, Move-Up Buyers - This One Is For You! (Install New Floors, Paint It, And Enjoy It As A Fully Renovated Home). It's Substantially Upgraded In The Last Few Years: Roof (2017), Furnace (2015), AC (2016), Attic Insulation (2024), Kitchen (2018), Main Floor Bath (2023), Main Floor 2-Pc Washroom (2016), Basement Bathroom (2016), Fridge (2015), Covered Porch In Backyard (2024)... All This Gives This Home A Solid Start With Recent Maintenance & Upgrades to Erase Your Worries Upon Move-In. Bright And Very Spacious 3-Bdrm Basement Apartment Offers Incredible Income Potential (Min. $2,200/Month to Help You Pay Approximately $415,000 Of Your Mortgage Monthly). A Quiet (Backs Onto A Park), Family Oriented & Hard-to-Beat Location Makes This Home A Winner! Close to Schools (10-15 Min Walking Distance), One Bus to Kipling Station (22 Minutes), Steps to Local Parks, & Close to Major Retail, Dining, Grocery Stores, & All Your Necessary Conveniences. Visit With Confidence. (id:59911)
Right At Home Realty
22 Rosset Crescent
Brampton, Ontario
Welcome to this affordable and well-maintained 3+1 bedroom, 2-bath townhouse tucked away in a quiet, family and pet-friendly cul-de-sac. Backing onto a scenic trail that leads to Chris Gibson Park & Recreation Centre, this home features an open-concept living and dining area, walkout to a fully fenced backyard ideal for relaxing or entertaining, and three bedrooms. With low maintenance fees of just $270, its conveniently located less than a 10-minute walk to Brampton GO Station, just one bus ride to Sheridan College, and near a Christian private school. Plus, Bramptons downtown revitalization project is underway, making this a great opportunity to own in a growing, connected community. (id:59911)
Homelife/miracle Realty Ltd
511 - 25 Laidlaw Street
Toronto, Ontario
Live in style and comfort in Liberty Village! This bright renovated, 3 storey townhouse has its own private garage with direct access into the home. 3 spacious bedrooms, 2 washrooms plus an office/den on the ground floor, making it the perfect space when working from home. No neighbours above or below (not stacked). The open concept 2nd floor main living space has a floor plan to customize to suit your needs. There's a combined living/dining room with custom built ins, beautiful wainscotting, smooth ceilings throughout and a separate family room with fireplace and built ins. Or use as a stand alone dining room (how homeowners have set it up) with a walk out to the deck. Lots of flexibility and space for your specific needs. Fresh open concept white kitchen, stone countertops, subway tile backsplash, stainless appliances and an island work space. Convenient third floor laundry. Relax, entertain and garden on the huge private roof top terrace with hose bib, plus there's a second deck off the kitchen area, perfect for bbq'ing and al fresco dining. A bonus is the Kitec plumbing has been replaced. Excellent value on price per square foot! Fantastic family friendly neighbourhood steps from a well loved park, short walk to shops, groceries, restaurants, transit and Queen St. Lake and Exhibition GO train. Public Open House this Saturday 2-4pm (id:59911)
Royal LePage Terrequity Realty
852 Tea Landing
Milton, Ontario
BRAND NEW NEVER LIVED IN HOME. Welcome to 852 Tea Landing, a beautiful Mattamy-built home located in the family-friendly community of Milton, Ontario. This spacious and thoughtfully designed property features an inviting entryway with a large coat closet to welcome your guests, A separate dining area, a main floor office that can easily be converted into another room, and 4 spacious bedrooms and 4 bathrooms. Enjoy seamless everyday living with 10 ft. ceilings, natural hardwood floors, and a solid oak staircase. This house has a lot of natural sunlight, with windows throughout that fill every room with brightness. The cozy living room is centered around a gas fireplace, creating a warm atmosphere for family time or entertaining. The open-concept kitchen offers both functionality and style, featuring a large island perfect for hosting guests and gathering with family. Upstairs, you'll find four spacious bedrooms, including a primary suite with a walk-in closet and 4-piece ensuite, as well as a convenient upper-level laundry room. Experience modern living with comfort, space, and thoughtful design at 852 Tea Landing. A great opportunity for first-time home buyers or investors! Conveniently located near hospitals, schools, plazas, and parks, and just minutes from Rattlesnake Point Conservation Area and other scenic hiking trails in Milton. Don't miss your chance to make this your new home. ***$6000 bonus for appliances*** (id:59911)
Royal LePage Signature Realty
2801 - 223 Webb Drive
Mississauga, Ontario
Beautiful maintained Bright & Spacious One Bedroom + Den + 2 Washrooms with 9-foot ceiling and laminated floor. Located In The Heart Of Mississauga. Walking distance To Celebration Square, Library , YMCA, Sheridan College, Square One Shopping Centre, Cineplex, Minutes away From The401, 403, Qew, Go Train and coming soon LRT. One Parking Space. This Unit Features An Excellent Sized Bedroom and Large Kitchen and Island with granite countertop. International students are welcomed. (id:59911)
Century 21 Best Sellers Ltd.
1505 - 115 Hillcrest Avenue
Mississauga, Ontario
Beautiful maintained Bright & Spacious Two Bedroom + Solarium + 1 Washrooms in The Heart of Mississauga, Features An Open Concept Kitchen, Dining and Living area. Laminated floor. Located steps from Cooksville Go-Train Station, and coming soon LRT. Close To Schools, Grocery Stores, Hospital, Celebration Square, Library , YMCA, Sheridan College, Square One Shopping Centre, Cineplex, Minutes away From The 401, 403, Qew. One Parking Space. This Unit Features Large Master Bedroom, Good Size Second Bedroom and Spacious Solarium That Can Be Used As An Office. (id:59911)
Century 21 Best Sellers Ltd.
2601 - 33 Shore Breeze Drive
Toronto, Ontario
Perfectly designed one bedroom condo with spectacular lake and yacht harbour views located in Humber Bay. Easy access to Humber Bay parks, the waterfront, transit, neighbourhood shopping, restaurants with a short commute to the city core. This beautfully constructed building includes a gym, outdoor pool, deck, 24hour concierge, games room and more. (id:59911)
RE/MAX Professionals Inc.
30 Derrydown Road
Toronto, Ontario
Welcome To This Beautiful Home In A Family-Friendly Toronto Neighbourhood! This Move-In Ready Property Features A Spacious, Fully Renovated Main Floor With A Stunning, Newly Upgraded Kitchen. Freshly Painted And Finished With High-Quality Materials, Including Top Of The Line 6mm Water-Resistant Laminate Flooring, New Baseboards, And Brand New Appliances Throughout The Main Floor. Electrical Panel Has Been Upgraded To 100 Amps. Enjoy A Freshly Paved Expanded Driveway To Accommodate Three Car Parking. Featuring A Separate Side Entrance And A Walkout Basement, Already Laid Out And Framed For Potential Self Contained Apartment. Conveniently Located Within Walking Distance To Three Supermarkets, TTC Transit, Finch West Subway Station, And Excellent Schools! Parks, A Community Centre With An Outdoor Pool, And An Indoor Ice Skating Rink Are Also Nearby. Easy Access To Major Highways Completes This Fantastic Offering! (id:59911)
RE/MAX Hallmark First Group Realty Ltd.
63 Forrest Avenue E
New Hamburg, Ontario
Welcome to 63 Forrest Avenue, New Hamburg – Where Comfort Meets Charm. Just beyond the hustle and bustle of Kitchener-Waterloo lies the peaceful community of New Hamburg. With the scenic Nith River winding through town, it’s the kind of place where life slows down—and 63 Forrest Avenue fits right in. Offered for the first time in 10 years, this beautifully maintained 3-bedroom, 4-bathroom semi-detached home offers a thoughtful layout, modern upgrades, and a warm, welcoming atmosphere. The spacious primary suite features its own private ensuite, offering a quiet retreat at the end of the day. Recent updates include, 2019: Main floor bathroom refresh, 2020: New side fence and gate for added privacy, 2022: Professionally finished basement with Drycore subfloor, new washer & dryer, and an owned water softener. Basement stairs re-carpeted, 2024: Fresh paint on main and upper floors, plus new carpet on stairs and upper level. Properties like this move fast, book your private showing now to see this Beautiful Home in person. (id:59911)
Trilliumwest Real Estate Brokerage
22 Mcdevitt Lane
Caledon, Ontario
A Great Opportunity to Own an Executive Freehold ENDUNIT Townhouse Situated in Caledon East's Family Friendly Pathway Community - Move In Ready! This Bright Well Maintained Home offers a Functional Open Concept Floor Plan with 9 ft ceilings and Boasts approx 1949 Sq Ft of Luxury Living Space. Features include an Upgraded Gourmet Kitchen with Stainless Steel Appliances, Granite Countertops, Centre Island, Breakfast Bar and a bonus Wall of Pantry Cupboards for Additional Storage Space. The Oversized Great Room is perfect for entertaining and allows for a Formal Dining Space with a Walkout to a Covered Balcony (22 ft X 10 ft). Hardwood Floors can be found on the Main Living area. The two(2) Car Garage offers home entry plus 2 Car Parking in the driveway. An Oak Staircase leads to the Upper Level featuring 3 Ample Sized Bedrooms - Primary with Ensuite (Sep Shower and Tub) and a Convenient Upper Floor Laundry. An Added Bonus is the Main Floor Family Room that could easily be Repurposed as a 4th Bedroom, Home office or Gym. Additional Storage can be found in the basement Level. Neutral Decor and Good Curb Appeal in a Great Accessible Location. Enjoy some of the Extensive amenities -only minutes away including the Caledon East Community Complex offering a Fitness Centre, Pool and Arena as well as Easy Access to Soccer and Baseball Fields and the Caledon Biking and Walking Trail System - Schools and Shopping nearby too! Show with Confidence! (id:59911)
RE/MAX Realty Services Inc.
303 Burloak Drive
Oakville, Ontario
Location, Location, Location! Welcome to this spacious 4-bedroom home with over 2800+ sf in the highly desirable Lakeshore Woods community just a short walk to the lake, parks, and scenic trails. Enjoy beautifully landscaped front and backyards, perfect for outdoor entertaining and family time.Step inside to a bright, open-concept layout featuring brand new hardwood flooring on the main level, fresh neutral paint, and modern pot lights throughout. The gourmet kitchen is a chefs delight with granite countertops, a large centre island, walk-in pantry, and stainless steel appliances.Upstairs, you'll find a generously sized master suite complete with a luxury spa-inspired ensuite, featuring granite counters and a marble backsplash. All bedrooms are spacious with hardwood flooring throughout.The open-concept basement offers high ceilings and a versatile layout ideal for creating a central entertainment hub or a potential basement apartment with its own private space and separate entrance from garage. Additional upgrades include a brand new furnace, offering peace of mind and energy efficiency.Move-in ready and perfectly located this home combines comfort, style, and exceptional potential! (id:59911)
Royal LePage Real Estate Services Ltd.
105 - 21 Park Street E
Mississauga, Ontario
Extremely RARE offering. This spectacular ground-floor corner unit features 2 full bedrooms and 2 full bathrooms. Entertain your guests in style on your private 210 sq. ft. patio, large enough to fit a BBQ (included) dining table and abundant seating. One of the few units to feature 11' ceiling heights throughout!! $$$$$ spent on builder upgrades including a 7' island with waterfall edge, quartz counters, quartz backsplash, integrated Italian appliances, under-mount sink, smooth ceilings and smart home tech that can be remotely controlled. Amenities galore with a 24-hour concierge, fitness centre, yoga studio, private dining room, movie screening room, game room, guest suite, business centre and co-working room, outdoor BBQs, car wash stall, bicycle parking, keyless entry, digital lock, wall pad, Rogers Fibre Optics Internet service included in condo fees. Only 20 minutes to downtown TO via the GO train (which is a 4-minute walk away). Steps to Lake Ontario, trendy Port Credit Village shops and restaurants, and multiple parks. (id:59911)
Keller Williams Real Estate Associates
10 Wright Street
Beeton, Ontario
Now available for lease, 10 Wright Street in Beeton offers the perfect blend of space, privacy, and small-town charm. This beautifully maintained 4-bedroom, 3-bathroom home is located on a quiet street in a family-friendly neighbourhood. Surrounded by mature trees and with no neighbours behind, the fully fenced backyard provides a peaceful setting for relaxing, entertaining, or letting kids and pets play safely. Inside, the home offers a bright, functional layout with plenty of room for the whole family, while the attached 2-car garage adds extra convenience for parking and storage. Beeton is a warm, close-knit community known for its small-town feel, local festivals, and access to scenic parks and trails. With schools, shops, and commuter routes nearby, it’s a great place for families and professionals alike. If you're looking for a spacious lease in a quiet neighbourhood with room to grow, 10 Wright Street is a must-see. (id:59911)
Sutton Group Incentive Realty Inc. Brokerage
299 Hickory Circle
Oakville, Ontario
***PRE-HOME INSPECTION REPORT AVAILABLE!***OPEN HOUSE***EVERY SAT- 2-4PM*** This One Of A Kind Home Is Located On A Quiet Street Facing Trafalgar With A Corner Wide Lot (Over 50Ft). Pot Lights Indoor and Outdoor with 4 Full Washrooms, Den, Sunroom, Wooden Ramp in Garage. Roof (2024), Fence (2024), Freshly Painted With New Light Fixtures. This House Has Been Maintained By Its Original Owner And Is Great For Families Looking To Grow. At 3,132 Sqft (Above Grade) Property Comes With Coloured Concrete In The Backyard, With Sunroom To Enjoy With Loved Ones In Every Season. The Open-Concept Kitchen Boasts A Breakfast Area, Marble Countertops, Under Lighting. The Fully Finished Basement Includes A Grande Wet Bar, 5th Bedroom And 4th Bathroom. The Backyard Offers Full Privacy, A Wide Side Lawn With Mature Trees. Proximity To A Top-Rated High School, Walking Distance To Shopping Centers, Convenient Access To Public Transit, Close To Sheridan College. Please See YouTube Link For A Virtual Tour! (id:59911)
Homelife/miracle Realty Ltd
244 Howard Crescent
Orangeville, Ontario
Welcome to 244 Howard Crescent, an all-brick home featuring 4 bedrooms and 3 bathrooms, nestled in one of Orangeville's most sought-after family neighborhoods. Enjoy the tranquility of backing onto a park with no rear neighbors, providing a peaceful retreat right at your doorstep. Just a short stroll to Island Lake Primary School and the hospital, and only a minute away from Highways #9 and #10, this location is a commuter's dream. Step inside to discover a spacious main floor, complete with a welcoming family room that boasts a cozy gas fireplace, perfect for relaxing evenings. The large eat-in kitchen offers a delightful walkout to the deck, ideal for outdoor entertaining. Upstairs, you'll find generously sized bedrooms, including a primary suite with a 4-piece ensuite. The expansive finished recreation room is perfect for family gatherings and entertainment. Plus, the convenience of a double car garage adds to the home's appeal. Don't miss the opportunity to make this gem your own! (id:59911)
Royal LePage Rcr Realty
56 Oakley Court
Ancaster, Ontario
OPEN HOUSE SAT MAY 10TH FROM 2-4PM! Supreme location in highly desired neighborhood! Welcome home to this dazzling brick bungalow, impressively maintained and renovated with premium workmanship and materials. Amazing attention to detail and elegance shows throughout. The home is complete with mature landscaping, fully fenced yard and sparkling inground, heated, saltwater pool plus all of the luxuries of a backyard oasis like outside kitchen and lots of lounging space – perfect for stay-cay delights. Enjoy the main level features of open concept living, dream gourmet kitchen with all of the custom “I-wants” like Thermador appliances, Caesarstone central island, pot filler spigot, walk-in pantry and more. A beautiful Valor fireplace accents the living-dining area complete with huge windows. The serene primary bedroom boasts 4-pc ensuite bath and huge walk-in closet. 3-pc main bath completes this level. Lower 2-bedroom in-law suite with separate entrance from foyer will please your intergenerational family needs, or could provide income potential short-term rental opportunities. (Present owner has prior rented for $300/night and $2200 per month.) A Valor gas fireplace graces this space as well to add to the character of the home. For those wanting a dog-run, see the excellent potential on the side of the home @ 10 ft wide by 30 ft long. Just add another gate and pet-run is complete! Recent updates include: pool salt generator, pool filter ('20-'24) all exterior doors, flooring main- engineered hardwood, porcelain tile ( all '23); eaves ('22) 2 main level bedrooms converted to large Primary with ensuite bath/walk-in closet, pool shed roof shingles & trim replaced, furnace & AC replaced, Exterior stucco, brick painted, new windows (all'19) and more! Homes like this don’t come around often – book your private showing today and experience the lifestyle 56 Oakley Court has to offer. Ask for a Features List Brochure available on request. (id:59911)
RE/MAX Escarpment Realty Inc.
50 Prudhoe Terrace
Barrie, Ontario
Come & Check Out This Very Well Maintained Fully Detached Luxurious Home. Open Concept Layout On The Main Floor With Combined Living & Dining Room. Brand New Hardwood On The Main Floor. Upgraded Kitchen Is Equipped With Quartz Countertop, S/S Appliances & Breakfast Area With W/O To Yard. Second Floor Offers 3 Good Size Bedrooms. Master Bedroom With Ensuite Bath & Walk-in Closet. Separate Entrance To Unfinished Basement. Natural Gas Line To The Backyard (id:59911)
RE/MAX Gold Realty Inc.
1971 Woods Bay Road
Severn, Ontario
Act now to own this well-built mid-20th century ranch bungalow on the west shore of Lake Couchiching, north of Orillia, in the heart of the Trent-Severn Waterway. There is 98 ft. frontage on the lake, an armored stone retaining wall and child-friendly, sandy, shallow water. Being situated adjacent to a municipal road allowance, there is additional privacy from neighbours as well as access to the Soules Road boat launch for small watercraft. Inside and out, this house has style! The exterior is aluminum siding and custom granite stonework. The interior is designed with a spacious foyer with 12 ft. vaulted ceiling, split-entry custom maple staircase and an inside entry from the 15ft. x 25ft. attached garage. The main floor open concept has vaulted, beamed ceilings in most principal rooms and two walkouts to a lakeside deck measuring 30ft. x 10ft. The kitchen includes white cabinetry, a breakfast nook, extra storage and just off the kitchen, the main floor laundry room has access to a deck with clothes line. The main 5pc. bathroom has vintage fixtures & a walkout to the lakeside, so one can access the facilities, if wet from swimming. The spacious primary bedroom includes a wall-to-wall closet. There is a full basement with good potential. During the ice storm in March 2025, a prolonged power outage caused the sump pump to overflow and the basement had a flood. The damage was cleaned up and the affected areas were remediated. This is an estate sale being sold by non-occupying estate trustees. The property is being sold 'AS IS' without any warranties or representations. Offers considered anytime. (id:59911)
RE/MAX Right Move
1083 Carson Road
Springwater, Ontario
Dreaming of building your home surrounded by nature? Builders, Investors and Families Look no further! This spacious 80ft x 250ft lot in rural Springwater is waiting for you to bring your dream home to life. With crown land in the back and located next to the prestigious Carson Ridge Estates, the possibilities are endless. This lot goes back to the fence line, pass the stream. Municipal water and Hydro connection is available along the road, septic and a new entrance is approved for the lot. Conveniently located just minutes from Barrie, you'll have easy access to commuter routes hwy 26 and hwy 400 leading to both cottage country and the GTA, Barrie - services, hospital, amenities, shopping, entertainment. Explore the vibrant amenities of Barrie while enjoying the tranquility of living in Springwater where adventure awaits in every season. This prime residential lot boasts over 20,000 square feet = 0.46 acres, offering plenty of space to create your oasis. From lakeside fun to worldclass golf courses and picturesque hiking trails, Simcoe County has it all just a short drive away. Don't miss out on this opportunity to live the life you've always imagined! See Video for birds eye view (id:59911)
RE/MAX Hallmark Chay Realty
31 Fitzwilliam Avenue
Richmond Hill, Ontario
Beautifully 3+1 Bedroom Double Garage Detached Home In Sought-After Oak Ridges Lake Wilcox Neighbourhood! Spacious And Thoughtfully Designed 2-Storey Home Featured A Bright, Functional Layout Perfect For Families. Main Floor Boasts A Generous Living And Dining Area With Hardwood Floors, A Cozy Fireplace, A Full-Sized Kitchen With Ample Cabinetry, Stainless-Steel Appliances, Backsplash And Double Sink. Sunny Breakfast Area With Sliding Glass Doors Leading To A Private South-facing Backyard. Convenient Direct Access To Double Garage. Spacious Primary Bedroom Includes A Walk-In Closet And A Private 4pc Ensuite. While Two Additional Bright Bedrooms Are Spacious And Share A Full 4pcs Bath. An Oversized Closet On The Second Floor Offers Ideal Additional Storage Space Conveniently Located Near The Bedrooms. The Fully Renovated Basement Includes A Large Recreation Room, Rough-In Kitchen, Extra Bedroom Or Office, And A 3-Piece Bathroom. There's Potential To Add A Separate Entrance And Convert The Basement Into A Private Apartment For Extra Rental Income. Enjoy A Professional Sauna In The Backyard, A Double Garage Plus A Wide Driveway For A Total Of 6 Parking Spots. Key Updates Include: Furnace (2018), Roof (2019), Attic Insulation (2023), And Central A/C (2024). Located In A Quiet, Family-Friendly Neighborhood. Just 5 Minutes To Hwy 404 And Bloomington GO Station, And 3 Minutes To Lake Wilcox Park And Oak Ridges Community Centre & Pool. Close To Schools, Plazas, Nature Trails, Canoe Clubs, Golf Courses, And All Essential Amenities. (id:59911)
Smart Sold Realty
423 - 7400 Markham Road
Markham, Ontario
spacious 2+1 Bedroom unit with 2 full bathrooms in the Eco-friendly Green life building. Features an energy-efficient design with solar panels, bright and sunny east-facing view conveniently located just steps from YRT transit, schools, parks, highways, major shopping destinations including Costco, Canadian Tire, Home Depot, Staples, and much more. (id:59911)
Homelife/miracle Realty Ltd
24 Current Drive
Richmond Hill, Ontario
This Brand-New Greenpark Detached Home Offers Exceptional Convenience For Living In The Prime Richmond Hill Location. Close To 3000 Sqft Above-Ground Glenrowan-2 Model Features Over $110k In Premium Upgrades. The Main Floor Impresses With 10ft Ceilings, 7 3/4" Hardwood Flooring, A Coffered Ceiling In The Family Room, And A Cozy Gas Fireplace. The Chef-Inspired Kitchen Boasts Quartz Countertops, A Stylish Backsplash, Led Valance Lighting, And Upgraded Cabinetry. A 5th Bedroom On The Main Floor With A Private 3-Piece Ensuite Is Ideal For Multi-Generational Living Or Guests. The Second Level With 9ft Ceilings Leads To Four Spacious Bedrooms, Including A Primary Suite With Double Walk-In Closets And A Spa-Like 5-Piece Ensuite Featuring A Frameless Glass Shower, Raised Vanity, And Upgraded Fixtures. Another Bedroom With Its Private 3-Piece Ensuite, The Remaining Two Bedrooms Share A Semi-Ensuite. The Home Includes Pre-Wired Surveillance, A Security System, Whole-House Wi-Fi, Ceiling Speakers, A Pre-Installed Pvc Conduit For Future Pot Light Installation, And An Ev-Ready Garage. With No Sidewalk. High Ranking Schools (Richmond Green S.S., Bayview H.S. With IB, Alexander Mackenzie H.S. With IB & Art), Richmond Green Community Centre, Parks, Lake Wilcox, Costco, Home Depot, World-Class Golf Courses, Shops, Restaurants And Top-Tier Healthcare Facilities. 5 Mins To Hwy 404. A Perfect Blend Of Luxury, Modern Upgrades, And An Unbeatable Location Home. (id:59911)
Smart Sold Realty
34 Thomas Frisby Jr Crescent
Markham, Ontario
Modern And Beautiful Townhome In The Heart Of Markham Offers 1,629 Square Feet Of Living Space With 9 Foot Ceilings. Comes With A Variety Of Builder Upgrades, Including A Third Washroom, A Wet-Dry Separated Master Ensuite, Wood Flooring Throughout Without Carpet, Upgraded Countertops, Backsplash And Kitchen Cabinetry, Stainless Steel Appliances, And Water Filter Etc. South-Facing Exposure That Floods The Home With Natural Light. The Functional Layout Allows Both The Dining Area And Master Bedroom Access Directly Onto The Balconies, The Home Built In 2023, Comes With A Transferable Tarion Warranty For Added Peace Of Mind. Super Convenient Location, Minutes From Highway 404, Costco, Home Depot, T&T Supermarket And More. (id:59911)
Smart Sold Realty
24 Christephen Crescent
Richmond Hill, Ontario
Stunning END Unit Freehold Townhome Like A SEMI With NO Sidewalk Nestled in The Highly Sought-After Rouge Woods Community Of Richmond Hill. This Newly Renovated (Oct. 2024) Home Features 4 Beds And 4 Baths, Boasts An Extended Interlock Driveway With Additional 3 Parking Spaces. $$$ LOTS Of Upgrades: New Pot Lights, New Windows Replaced, New Hardwood Flooring, Renovated Staircase & Railing, New Roof Replaced, Smooth Ceilings Thru-Out, Freshly Painted. The Modern Kitchen Is Equipped With Stainless Steel Appliances, Upgraded Backsplash, And Ample Storage - Perfect For Everyday Living And Entertaining. Completely Move-In Ready With Direct Garage Access To Home, Features A Bright, Open-Concept Layout Filled With Natural Light. The Spacious Living And Dining Area Overlooking A Beautiful Backyard With Deck, Ideal For Outdoor Gatherings. Upstairs, The Functional Primary Bedroom Offers A Walk-In Closet And An Ensuite Bath. Additional 3 Bedrooms Are All Generously Sized, Perfect For Children, Guests, Or Home Office Use. Professionally Finished Basement Includes A Large Recreation Room, Pantry Room With A Sink, And A Full 3-Pc Bath. Located In A Top-Ranked School District, Minutes From Hwy 404 , 407, And Public Transit. Steps To Trails, Community Centres, Richmond Green Sports Park, Costco, Home Depot, Various Shopping And Dining. (id:59911)
Smart Sold Realty
34 Mccallum Drive
Richmond Hill, Ontario
**** Sought-after North Richvale location! Professionally renovated 3-bedroom, 4-bathroom home, with permitted addition on 40ft landscaped lot!!*** Primary washroom extended into a stunning 5-piece spa-like ensuite, with jetted tub, makeup table and huge glass shower! Also, add a big, bright second-floor laundry room with a high-end front-load washer/dryer! Stunning open concept chef's kitchen with soft-close drawers, quartz countertops, porcelain farmhouse sink, custom glass and stainless steel hood fan, stainless steel appliances and a breakfast bar with pendant lights overlooking a comfortable family room with a stone mantle and electric fireplace! Formal dining room with wood-burning fireplace! No popcorn ceiling on the main floor and master bedroom. Fully finished basement with 3-piece washroom, kitchen and extra bedroom! Refinished solid oak staircase with custom wrought iron pickets, newer windows in the Kitchen, laundry room and primary washroom. Updated bathrooms throughout! Newer deck in backyard with glass railing, professionally landscaped front and back yard with patio slab walkway around the side of the house. The upgrade list is attached. (id:59911)
Homelife/bayview Realty Inc.
36 Laurier Avenue
Richmond Hill, Ontario
Client RemarksExperience Elegance And Comfort In This Stunning 4-Bedroom, 4-Bathroom Custom-Built Home Located In The Prestigious Oak Ridges Community Of Richmond Hill. Spanning Close To 3000 Sq. Ft., This 6-Year-Young Residence Boasts $100K+ In Builder Upgrades, Offering A Modern Yet Timeless Design. The Grand 19-Ft Foyer Welcomes You With Soaring 10-Ft Ceilings On The Main Level And 9-Ft Ceilings Upstairs, Enhancing The Home's Open And Airy Feel. Oversized Upgraded Windows And Large Doors Flood The Interior With Natural Light. Upgraded Stylish Lights And A Stunning Chandelier Further Elevate The Homes Sophisticated Ambiance. The Gourmet Kitchen Is Outfitted With KitchenAid Appliances, Granite Countertops with Central Island And Custom Cabinetry. Pot Lights And Hardwood Floors Extend Throughout, Leading To The Primary Suite With A Tray Ceiling, Walk-In Closet, And Spa-Like 5-Piece Ensuite. Each Additional Bedroom Features Direct Bathroom Access For Privacy And Convenience. Situated On A Quiet, No-Exit Street, This Home Offers A Double-Door Entrance With Covered Porch, A 2-Car Garage, And A 4-Car Driveway. Conveniently Located Near Top-Ranked Schools (Pace, Oak Ridges Public), With Easy Access To Nature Trails, Go Station & Hwy 404/400. A Must-See Home! (id:59911)
Smart Sold Realty
30 Owls Foot Crescent
Aurora, Ontario
Rarely offered on Owls Foot Cres, this exceptional home is nestled on a quiet, family-friendly street in sought-after Aurora Highlands. Timeless elegance meets modern comfort, with a bright, sunlit kitchen and spacious family room offering sweeping views of award-winning Highland Gate Park. Step out to a renovated deck with an all-season awning, perfect for year-round BBQs. The sunny south-facing backyard sits high above parkland, offering a private vista to enjoy the pool and outdoors. Backing onto protected greenspace that will not be developed, this landscaped oasis is ideal for entertaining or quiet relaxation. Inside, large principal rooms balance warmth and sophistication. With over 3100 square feet above grade and over 4500 square feet of total living space including the finished basement. A sunken living room with built-ins and fireplace, formal dining, sun-filled office, and spacious mudroom with side entrance complete the main level. Upstairs offers 4 generous bedrooms, including a luxurious primary retreat with stunning park views. The finished lower level is a flexible space - perfect for teens, a gym, or a caregiver suite with its own bathroom. Beyond the backyard gate, explore the breathtaking 21-acre Highland Gate Park, complete with playgrounds, open green spaces, scenic walking trails, and tranquil wetlands - right at your doorstep. This home is also ideally located near top-rated public and private schools, including St. Andrews College and St. Annes School, prestigious golf courses, endless amenities, recreational facilities, convenient public transit including the GO Station, and major highways for easy commuting. This home, property and location truly have it all! (id:59911)
Royal LePage Rcr Realty
706 - 8200 Birchmount Road
Markham, Ontario
Welcome to River Park in Uptown Markham, a prime location for convenience. This bright and quiet 7th-floor PENTHOUSE, for sale by the original owner, has no neighbours above or to the left. It's ideally situated near the elevator and garbage chute, and has a convenient parking spot just steps away from the elevator.The spacious open-concept 1+1 unit features an extra large 70 sqft terrace and has been freshly painted. The den has a custom built-in desk with an integrated bookcase and display cabinet. It can also be easily converted into a second bedroom. The unit boasts hardwood floors, quartz countertops, stainless steel appliances (fridge, stove, range hood, built-in dishwasher), custom-built office, upgraded faucets, and additional light fixtures.Building amenities include 24-hour concierge and security services, pool, gym, library, billiards room, party room, children's playroom, theatre room, yoga room, guest suites, and a roof garden with BBQ access. Located within the boundaries of Unionville High School, one of Ontario's top-ranked schools, and minutes from highways 407 and 404, Markville Mall, York University, Unionville GO, and grocery stores. Extra Large Ensuite Laundry Room with extra storage + Owned Locker on P3 Level .Please see the 3d Virtual Tour - https://my.matterport.com/show/?m=McLBfNx6LoG&mls=1 (id:59911)
Green Hedge Realty Inc.
14 Canyon Creek Avenue
Richmond Hill, Ontario
Wonderful Opportunity To Live In Richmond Hill-Westbrook Community! Spacious & Bright Double Garage 4 Bedrooms Detached Home Offers Open Concept, Elegant Layout With Hardwood Floor, 9Ft Ceiling On Main Flr W/Crown Molding. Eat-In Kitchen Walk Out To Backyard. Professionally Finished Basement Apartment W/Fully Equipped Kitchen. Offering Additional Income, Also With a Potential Separate Entrance to Basement Through Garage. Top Ranking School District. St. Therese of Lisieux. Richmond Hill High School. Close To Community Centre, Public Transit, Parks, Plaza. (id:59911)
Smart Sold Realty
9 Oakcrest Avenue
Markham, Ontario
Nested On A Spectacular Premium Frontage 99.96 Ft Lot In The Most Prestigious South Unionville Community, This $$$ Modern House Boasts A Range Of Brand-New Features, Including New Appliances And Freshly Updated Interior And Exterior From Top To Bottom(More Than $600k Upgrade). Luxurious Interior Living Space And Gorgeous Hardscaped Backyard, Perfect For Families And Entertaining. The Contemporary Style Kitchen Features 8 Ft Long Centre Island W/ Waterfall Granite Countertops, Brand New Top Of The Line Samsung Refrigerator & B/I Oven, Dacor B/I Gas Stove, Pot Filler, Etc. Modern Glass Railings Add A Touch Of Sophistication. The House Features 4 Spacious Bedrooms And 4 Full Piece Washrooms, While Two Elegant Ensuite Bedrooms Provide Ultimate Comfort. Customized Cabinets Throughout Providing Ample Storage Spaces. The Home Includes Pre-Wired Surveillance And Monitoring System. The Fully Finished Basement Is Designed For Both Entertainment And Functionality. Front Yard With Cedar Fence And Back Yard Enclosed By Classic Wrought Iron Fence Are Both Professionally Landscaped With Natural Stone Walkways, And Rustic Vintage-Style Accents That Add Charm And Character To Outdoor Space. Front and Back yard Features An Automatic Sprinkler System For Easy Lawn Maintenance And Is Beautifully Lit With Recessed Ground Lights Along With Pathway. This Home Offers Seamless Access To Highway 407, Few Minutes Walk To Parks And Markville Mall, Top-Tier School(Markville Secondary School), And More. Its A Rare Find That Perfectly Blends Luxury And Convenience. A Must-See. (id:59911)
Smart Sold Realty
10981 Woodbine Avenue
Markham, Ontario
Welcome to this elegant and contemporary residence in the High Demand Victoria Square community your future home. This 4 bed, 4 bath, 3-story freehold Townhome, has 9 ft ceilings, Upgraded hardwood floors, Oak Staircase, an Open Concept Layout, Luxury Brick & Stone Exterior, Freshly painted interior, and upgraded electrical light fixtures. The master bedroom offers generous space with 4-piece ensuite bathrooms, and laundry Room On the Third Floor next to the Bedrooms. Separate Entrance To Potential Income($$$) Or Adult-Kid/Senior family member living space(First level). Close to Park & high-ranking schools. Steps to Public Transit, Minutes to Highway 404, and Costco. POTL Fees 157.84 include Snow And Garbage Remove. The home is perfect for a new family. Come and fall in love with your new home! (id:59911)
Bay Street Group Inc.
35 Thornapple Lane
Richmond Hill, Ontario
Welcome to this stunning 5-year-old Freehold Townhouse in the sought-after Oak Knoll Community by Acorn. Situated on an expansive corner lot (30' frontage, widening to 35.5' at the rear) with two parking spaces on driveway, this home offers the feel of a semi-detached property. Bathed in natural light, it boasts one of the largest townhouse layouts in the community, featuring 5 spacious bedrooms, including Two Ensuites.Freshly painted and designed for modern living, the home showcases hardwood floors throughout, 9' ceilings on the main level, and an open-concept layout. The gourmet kitchen is a chef's dream, complete with granite countertops, a center island, ample cabinetry, stainless steel appliances, and pot lights. Additional highlights include large windows, central vacuum rough-in, and elegant finishes.Conveniently located steps from the park and just minutes to GO Train, Highway 404, and Lake Wilcox, this home offers both comfort and accessibility. (id:59911)
Homelife Landmark Realty Inc.
66 Waverly Street S
Oshawa, Ontario
Welcome to 66 Waverly St S. a fantastic opportunity in a prime Oshawa location! This spacious home features 4 generously sized bedrooms on the second floor, perfect for growing families or those needing extra space for a home office or guest rooms. The main floor offers a convenient 2-piece powder room, ideal for guests and everyday use. Step into the unfinished basement with a separate entrance which has second-unit, income-producing potential. Whether you're thinking of creating an in-law suite or a legal basement apartment (buyer to verify zoning and requirements), the possibilities are endless. Enjoy the fully fenced backyard, perfect for kids, pets, or summer entertaining. This home is ideally located near the Oshawa Centre, a major transit hub, multiple schools, and only an 8-minute drive to the Oshawa GO Station, making commuting a breeze. For outdoor lovers, you're just minutes from Lakefront Park West, a scenic and family-friendly area offering walking trails, green space, and recreational amenities.Don't miss your chance to own a home with excellent future potential, great location, and space to grow. Whether you're a first-time buyer, investor, or multi-generational family, 66 Waverly St S is a must-see! FORCED AIR FURNACE AND CENTRAL AIR CONDITIONER WITH VENTILATION. ELECTRIC BASEBOARD HEATING CAN BE USED OR REMOVED. (id:59911)
Housesigma Inc.
3133 St. Clair Avenue E
Toronto, Ontario
Beautifully Stylish Renovated 3-Bedroom Detached Home, In Prime Clairlea-Birchmount, Fully Renovated In 2020 With Quality Finishes Throughout! Featuring Hardwood Floors, Smooth Ceilings, Pot Lights, And A Well-Designed Layout That Offers Both Modern Comfort And Functionality. The Upgraded Kitchen Includes Quartz Countertops, Stainless Steel Appliances, And Tile Backsplash--Perfect For Home Chefs. Three Bright Bedrooms, A Fully Finished Basement With 4pcs Bathroom And Flexible Space Ideal For A Home Office, Gym, Or Guest Area. Rough-In Water Valves In The Basement Offer The Perfect Opportunity To Add A Potential Kitchen And Convert The Space Into A Separate Apartment. Smart Home Ready With Voice-Controlled Lighting. Enjoy A Large Private Backyard For Entertaining, Covered Private Driveway Accommodates Two Vehicles. TTC Bus Right At Your Doorstep. Just 2 Mins To Warden Station And 7 Mins Drive To The DVP. Walking Distance To Schools, Plazas, And McDonalds. Close To Parks, Supermarkets, And All Amenities. (id:59911)
Smart Sold Realty
78 Esplanade Lane
Grimsby, Ontario
Prepare to be wowed by this incredible 4-bedroom, 3.5-bathroom townhome with a fully finished basement, nestled in the heart of Grimsby By The Lake! Just steps away from two stunning public beaches offering breathtaking views of downtown Toronto on clear days, this home is the perfect blend of comfort and location. The main living level is bright and spacious, featuring a sleek kitchen with additional built-in pantries, gleaming quartz countertops, and stainless steel appliances. Step out onto your living room balcony, perfect for BBQs and enjoying the fresh air. Upstairs, you'll find 3 bedrooms, 2 full bathrooms, and convenient upper-level laundry. The landscaped backyard is accessible from the main level, offering additional space for outdoor enjoyment. And that's not all—there's a versatile 4th bedroom or office, along with a full bath, plus a fully finished basement for even more possibilities! With easy access to all amenities at Fifty Point Rd and a smooth commute thanks to the nearby QEW, you get the best of both worlds—relaxing by the lake and the convenience of city living. Don't miss out on this exceptional opportunity! (id:59911)
Apex Results Realty Inc.
13 - 571 Longworth Avenue
Clarington, Ontario
Close to everything you need! Stylish and fully renovated 3-bedroom end-unit condo townhome for sale in Bowmanville. This move-in ready home offers over 1,500 square feet of total living space and is ideal for families, professionals, first-time buyers, or investors. Thoughtfully updated from top to bottom, the main floor features luxury laminate flooring (2023), a refreshed kitchen with premium Dekton countertops (2024), modern backsplash, and newer stainless steel appliances including stove, microwave, and dishwasher. Enjoy the walk-out to a private balcony perfect for your morning coffee or evening wind-down. The upper level includes a renovated bathroom (2022) with updated flooring, vanity, crown moulding, and a sleek walk-in shower. All three bedrooms are spacious and filled with natural light. The finished basement (2021) offers luxury vinyl flooring, a custom 3-piece bathroom, ample closet space, and a fully finished laundry room. This end-unit also includes a single-car garage with keypad and remote entry, a private driveway, and access to seven visitor parking spaces. Monthly condo fees are low at $339.70 and include water, lawn care, snow removal, maintenance of common areas, and exterior security cameras. Located in a family-friendly neighbourhood, this property is within walking distance to public and Catholic elementary and secondary schools, close to parks, restaurants, shopping, and all essential amenities. Easy access to Highway 401 and public transit makes commuting simple. Quick closing available. A beautifully renovated and well-maintained property in a prime Bowmanville location. (id:59911)
RE/MAX Hallmark Chay Realty
42 Chatham Avenue
Toronto, Ontario
OPEN HOUSE SUN MAY 11, 2PM - 4PM. Welcome to 42 Chatham Avenue. A DETACHED home with PRIVATE PARKING in the heart of 'THE POCKET', Riverdale's best-kept secret and one of Torontos most desirable neighbourhoods. Featured in Blog TO, this warm, family-friendly enclave is known for its strong community vibe, easy access to beautiful Phin Park, parades, pub nights & street parties.Just a 5 MINUTE WALK TO THE SUBWAY & future ONTARIO LINE and steps to the vibrant DANFORTH , this location offers unbeatable urban convenience without the noise. Highly regarded local SCHOOLS make it even more appealing for families.This updated 3+1 bed, 2-bath home blends charm & comfort with thoughtful UPDATES inside and out (2019 & 2023). Light hardwood flows through the airy main & second floors. A cozy fireplace anchors the living room, while the kitchen offers generous prep space and storage - perfect for the home cook. Widened stairs, updated main floor windows and doors and a soft, contemporary palette give a modern feel. Upstairs, the sun-filled primary bedroom is a serene retreat, joined by 2 additional bedrooms and a 4-piece bath featuring a vintage clawfoot tub. The finished LOWER LEVEL has a SEPARATE ENTRANCE for further versatility and includes a 3-piece bath and a guest/teen suite. Enjoy morning coffee or evening chats on the classic FRONT PORCH swing. Out back, an entertainment-sized DECK overlooks a landscaped GARDEN with a striking red Japanese maple perfect for relaxing or hosting friends. And finally..your own PRIVATE PARKING off the rear laneway adds rare convenience & possible potential for a future laneway house. Convenient Street Parking also available. More than just a house, this is a lifestyle in a COMMUNITY that feels like home. Don't miss this rare opportunity! (id:59911)
Royal LePage Estate Realty
29 Stavely Avenue
Toronto, Ontario
Built in 1956. The house is in well preserved original condition. Idea for first time buyer. Potencial for in-law suite. ** This is a linked property.** (id:59911)
Eph & Associates Inc.
69 Francis Street
Cambridge, Ontario
Welcome home to an incredible, renovated home that is turn key. This charming 2-storey home in West Galt is located just steps from the Gas Light District. Old historic buildings turned into a foodies best friend with all kinds of entertainment, as well as schools, parks, public transit and shopping. Easy commute to Brantford, Paris, Ayr and Kitchener with the 401 hwy. The home features 3 bedrooms and 1 bathroom, offering plenty of space for families or anyone looking to settle into a friendly neighborhood, with convenience right at your doorstep. Inside, the home has been thoughtfully updated with large ticket items accounted for. The open-concept living area is perfect for both relaxation and entertaining, with a cozy gas fireplace adding warmth and character. The private, fully fenced backyard is an ideal spot to unwind, complete with a hot tub for ultimate relaxation. The covered front porch is the perfect place to enjoy the peaceful surroundings and sip your morning coffee. This is a true turn-key home, ready for you to move in and enjoy! (id:59911)
RE/MAX Twin City Realty Inc.
14 - 310 Village Green Square
Toronto, Ontario
Welcome to this exquisite Energy Star-certified townhome in the prestigious Tridel Metrogate community, offering 3 spacious bedrooms plus a versatile den that effortlessly doubles as a home office or 4th bedroom. Nestled against a serene park and playground, this home invites you to unwind on your private walk-out patio, complete with a BBQ gas connection and water hose bib, ideal for alfresco dining or relaxing in the fresh air. Step inside to discover a bright, modern interior featuring 9-foot ceilings on the main floor, enhancing the open-concept living area. The sleek kitchen, adorned with a breakfast nook, flows seamlessly into the dining and living spaces, perfect for entertaining. Retreat upstairs to the luxurious primary suite, boasting a spa-like 4-piece ensuite and a walk-in closet, while two additional bedrooms provide ample space for family or guests. Enjoy unparalleled convenience with quick access to Highways 401, 404, and the DVP, as well as nearby public transit, bus stops, and the GO train Station. Surrounded by shops, schools, and amenities, this turnkey home combines tranquility and urban accessibility - a rare find for families seeking both comfort and connectivity. Dont miss your chance to own this gem. Schedule your viewing today! (id:59911)
Homelife New World Realty Inc.


