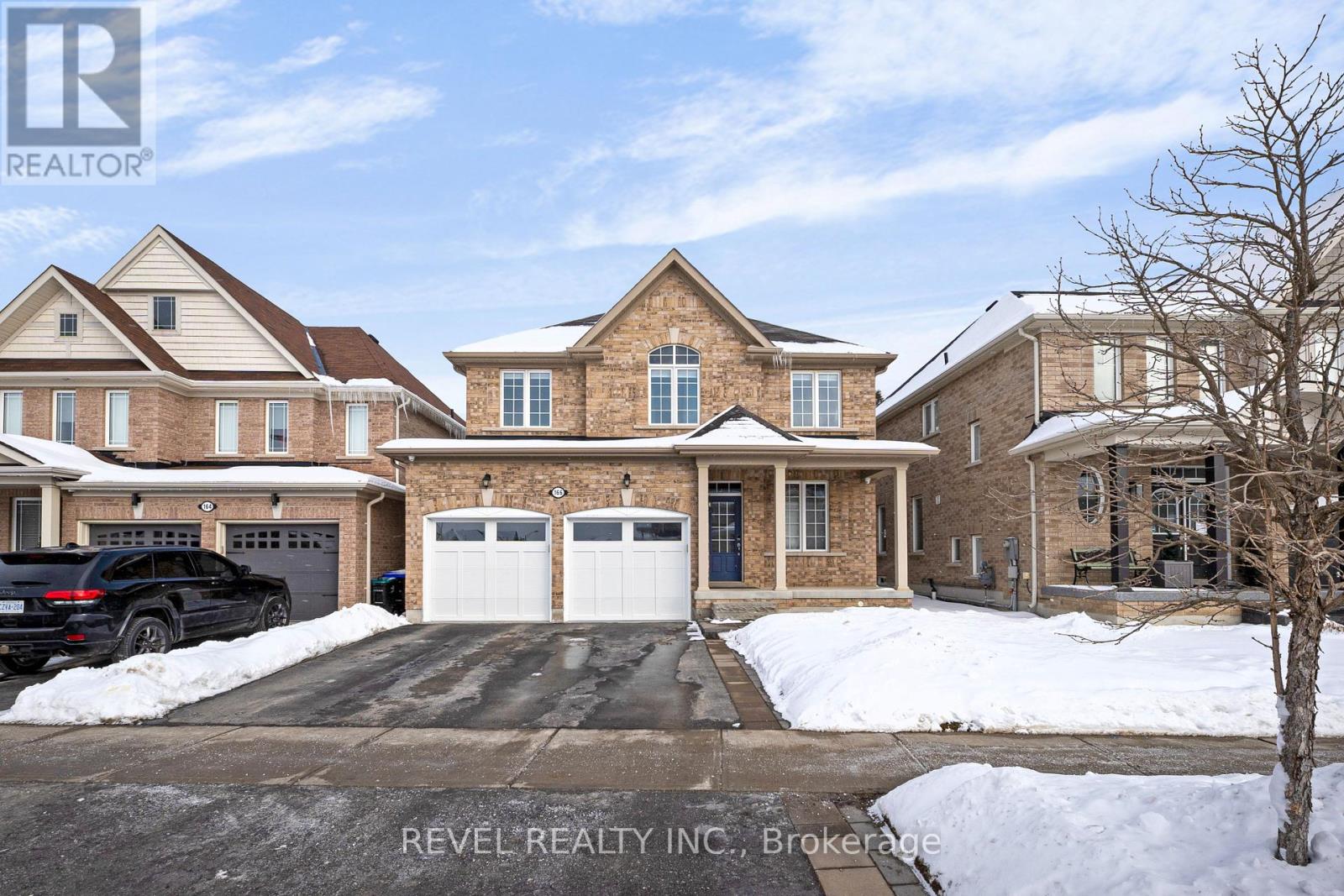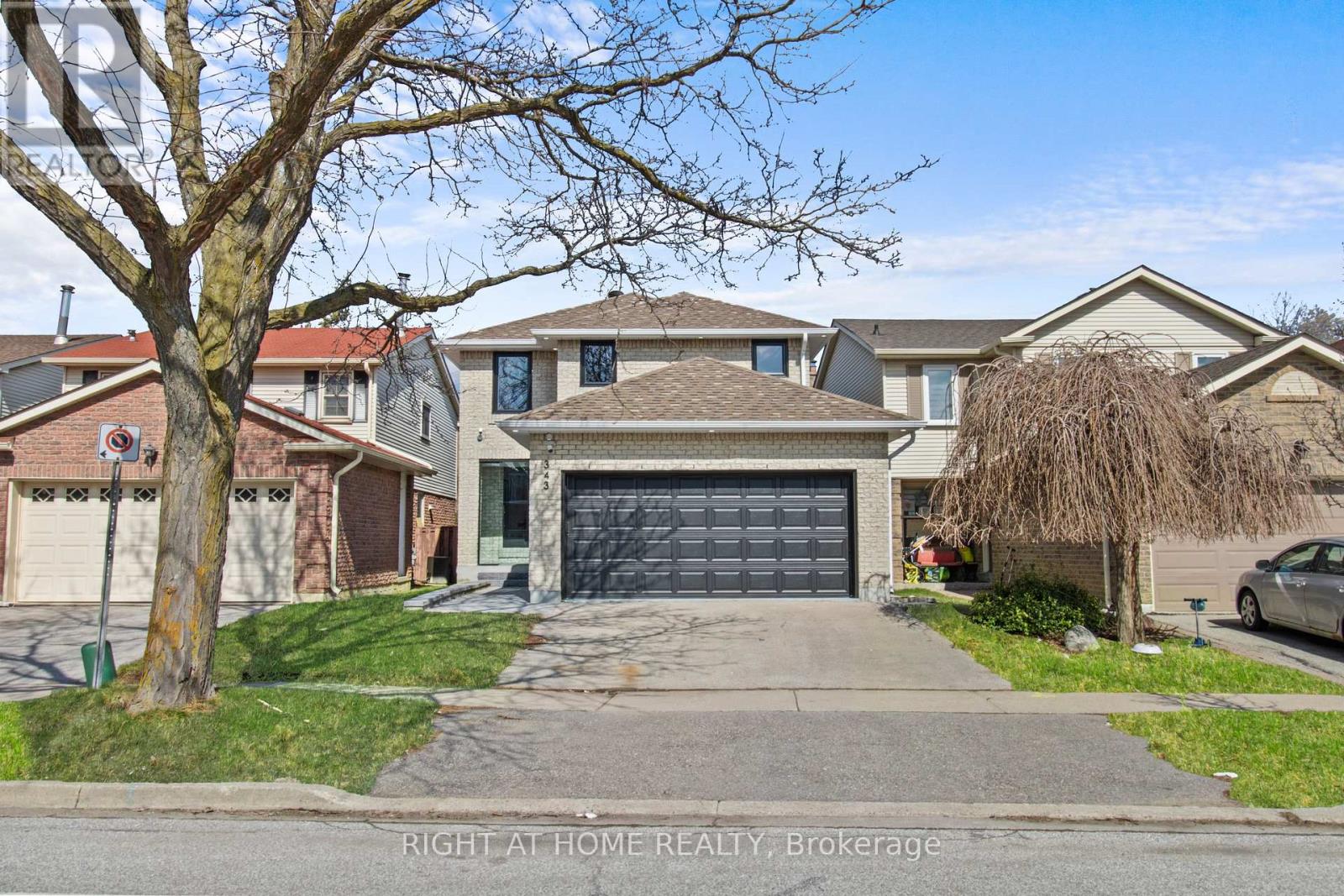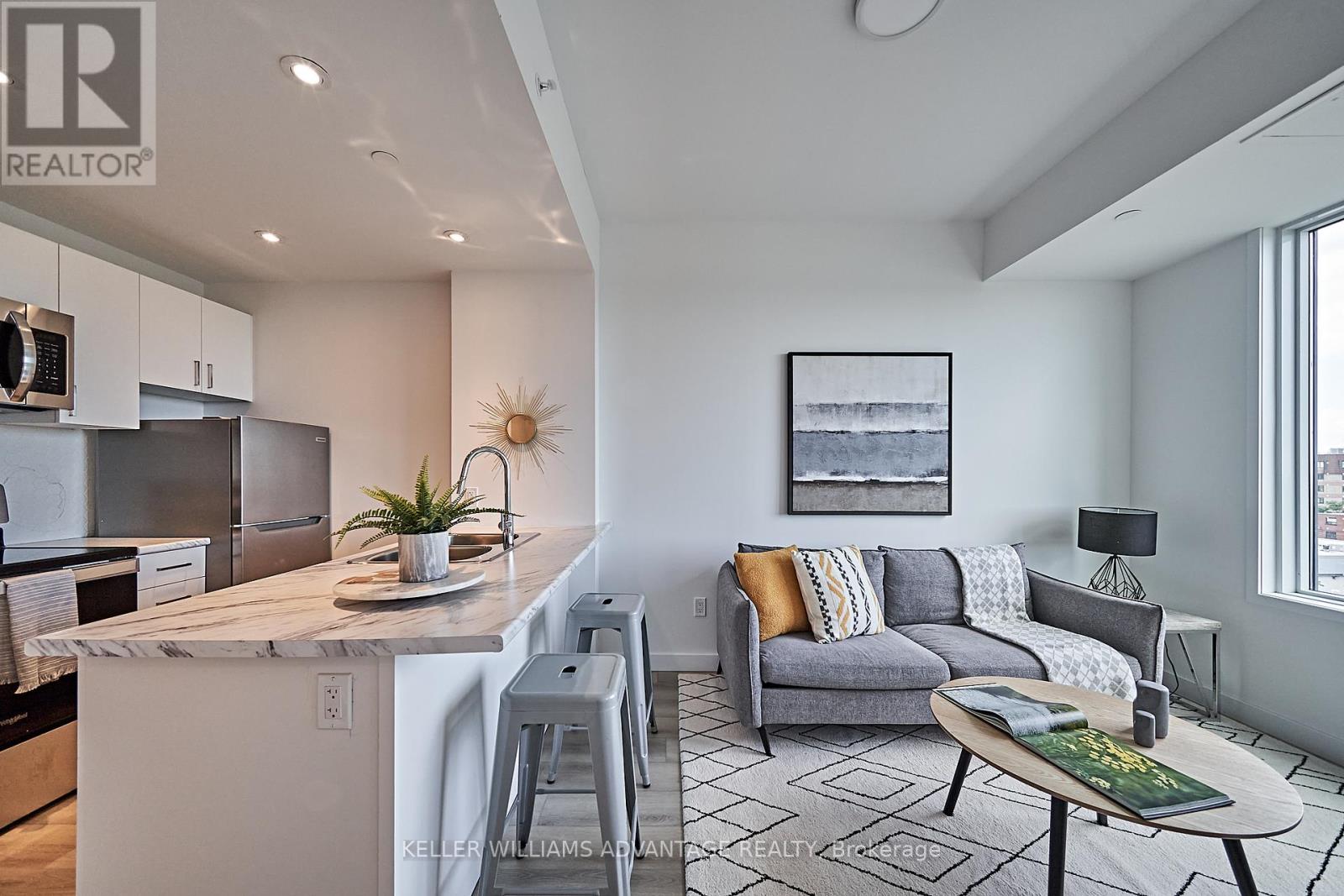12 Silverdale Road
Markham, Ontario
Welcome To This Stunning, Move-In-Ready Home In The Highly Sought-After Grand Cornell Community, Boasting Over $300K In Luxurious Renovations! Featuring 9 Ceilings, An Open-Concept Layout, Modern Glass Railing And Hardwood Floors Throughout, Natural lighting With Skylight. This Bright And Spacious Home Offers A Gourmet Custom Kitchen With Elegant Cabinetry, Pot Lights, Ceiling Molding, High-End Stainless Steel Appliances, And A Tailored-Designed Center Island With Deep Sink And Unique Storage. The Oversized Kitchen And Breakfast Area Are Perfect For Family Gatherings, While The Skylight In The Stairwell Fills The Space With Natural Light. The Primary Suite Features A Spa-Like 5-Piece Ensuite, While A Jack-and-Jill 4-Piece Bath Serves The Second Floor. The Finished Basement Includes A Soundproofed Bedroom And A Wet Bar Ideal For Entertaining. No Rental Items, Roof Shingles replaced(2024), The Low-Maintenance Paved Backyard Completes This Dream Home, Just Steps From Parks, A Scenic Pond, Schools, Shopping, Hospital, Transit, And Major Highways (407/Hwy 7). Don't Miss Out On This Incredible Opportunity. (id:54662)
Forest Hill Real Estate Inc.
1 - 65 Big Bay Point Road
Innisfil, Ontario
Welcome to an incredible & rarely offered leasing opportunity in Big Bay Point of northern Innisfil. This 1,064 sq. ft. boutique commercial unit is ideally situated in a high-traffic location, just minutes from Friday Harbour, within walking distance to Lake Simcoe & Davidson's Country Dining, and 15 minutes drive east from Barrie. Perfect for a retail shop, office, or service-based business, this space is complimented by the existing Yoga Studio next door, making it an excellent choice for wellness, professional, or specialty businesses. The unit features an open concept floor plan with high ceilings, large shopfront windows, and two (2) updated bathrooms: a private employee restroom, and a public, wheelchair-accessible washroom equipped with an automatic door. Additionally, a utility room provides extra convenience as well as ample storage space in the back of the property. All utilities are separately metered, including hydro, forced air gas, and air conditioning, allowing for total autonomy & independent control of expenses. This unit comes with two (2) reserved parking spots and there are 10+ parking spots available for patrons. This is a fantastic opportunity for a long-term tenant looking to establish or expand their business in a sought-after location. Build your dream business right here! (id:54662)
Keller Williams Real Estate Associates
166 Mcgahey Street
New Tecumseth, Ontario
This beautifully designed detached home in the heart of Tottenham is a blend of style and functionality with a bright, open layout. The main floor features gleaming hardwood floors, a stylish kitchen with quartz countertops, and a cozy great room with a fireplace perfect for relaxing or entertaining. Upstairs, the primary bedroom offers a walk-in closet and a luxurious ensuite, while three additional bedrooms provide ample space. The finished basement adds versatility with a recreation room, an electric fireplace, and a den. Enjoy added privacy with no backyard neighbours, making the outdoor space feel even more serene. Located in a family-friendly neighbourhood close to parks, schools, and amenities, this home is an incredible opportunity. (id:54662)
Revel Realty Inc.
343 Mullen Drive
Vaughan, Ontario
This stunning property is fully renovated from bottom to top and offers both luxury and practicality. As you step inside, you'll notice the beautiful porcelain tile flooring. Throughout the house, enjoy peace thanks to the Sonopan sound insulation between the basement and ground floor, and solid-core interior doors that keep noise out. The kitchen is a chef's delight, featuring a kosher design and smart appliances you can control remotely with your phone. Step outside onto the composite deck and breathe in the fresh air. Schluter Ditra tile underlayment in bathrooms for waterproofing and crack-proofing. Solid wood bathroom vanities are stylish and water-resistant for long-lasting durability. The basement has one bedroom plus an office area with a glass door, easily convertible into a second bedroom. Other upgrades include new windows filled with argon for energy efficiency, a new porch glass door, and fully updated electrical and water installations. (id:54662)
Right At Home Realty
2004 - 2900 Highway 7 Road
Vaughan, Ontario
Reduced Price for a quick sale!!! Welcome to this bright and spacious 2 bedroom, 2 bathroom condo, offering approximately 900 sq. ft. of comfortable living space in a prime Vaughan Metropolitan Centre! Ideally situated near transit, this home provides easy access to downtown Toronto, shopping, dining, entertainment and Highway 400 and 407.--------The open-concept living and dining area is perfect for entertaining, with large, 9-foot floor to ceiling windows bringing in plenty of natural light and immaculate south view of Toronto and Mississauga. The modern and spacious kitchen features stainless steel appliances, quartz countertops, and ample counter space and cupboards. Both bedrooms are generously sized, with primary boasting an ensuite bathroom and ample closet space.-----Enjoy in-suite laundry with a brand new washer and dryer, a balcony, fitness center, indoor pool, games room, party room, and children's play room. generous lobby and 24-hour concierge. The condo also comes with one parking spot and one storage locker. This well maintained building offers a great community feel, making it an excellent choice for homeowners and investors alike. Don't miss out on this fantastic opportunity-schedule your viewing today! (id:54662)
Homelife Superstars Real Estate Limited
109 - 195 Commerce Street
Vaughan, Ontario
Brand New Building (going through final construction stages) Ground Level - with Walkout to large Patio and Separate Entrance - 1 Bedroom plus Den / 1 bathrooms, Open concept kitchen living room 586sq.ft., ensuite laundry, stainless steel kitchen appliances included. Engineered hardwood floors, stone counter tops. (id:54662)
RE/MAX Urban Toronto Team Realty Inc.
B2 - 9 Delevan Court
Richmond Hill, Ontario
Newly renovated 2-bedroom basement apartment in the heart of Richmond Hills prestigious neighborhood. This bright and modern unit features a private entrance for added privacy, making it ideal for tenants who value comfort and convenience. Located in a top-rated school district, its just a short walk to parks, schools, supermarkets, restaurants, and community centers. Rent includes high-speed internet, snow removal, and lawn care. Tenant is responsible for 20% of the utilities. Tenant might be a subject and agree to a SingleKey verification (if requested) (id:54662)
Housesigma Inc.
9 Headwater Crescent
Richmond Hill, Ontario
Stunning detached home on a premium 156-ft deep lot in a quiet cul-de-sac, backing onto serene green space! Just steps from the beautiful Lake Wilcox, surrounded by luxurious 4-6 million dollar homes. With hardwood floors on the first and second floors, this home features a newly renovated, upgraded kitchen with modern appliances, a spacious deck, and a pool-sized backyard perfect for relaxation and entertaining. The home boasts a 9-foot ceiling on the First floor that adds to its airy and open feel.The finished basement has a separate entrance and its laundry, offering plenty of extra living space. Enjoy the convenience of being within walking distance of Yonge St., top-rated schools, parks, community center, and all essential amenities. No sidewalk provides extra driveway space.This is a rare gemone of only five lots of this size on the streetin a highly sought-after neighborhood. Dont miss out! (id:54662)
Century 21 Heritage Group Ltd.
1b - 203 Main Street
King, Ontario
Main Floor Unit on Historical Main Street, Schomberg* Excellent Bright Corner Exposure in aCharming Newly Renovated Building* Great space for retail, art studio, pop up, etc under CAS zoning* Ample Parking for Staff and Customers: Street Parking and Green P Lot behind the building* Bathroom, Kitchenette & Extra Storage* Do not miss out on this amazing opportunity for your business! TMI/Water/Sewer Included* Tenant to pay Hydro (separately metered) & 30% of Gas usage (id:54662)
RE/MAX West Realty Inc.
384 Kennedy Street W
Aurora, Ontario
Welcome to 384 Kennedy Street West! This extraordinary custom Estate home is nestled in the prestigious Aurora Highlands neighbourhood, offering privacy and exclusivity Situated on an Oversized Lot, this luxurious residence With a total of 5 bedrooms, Three of the bedrooms are serviced by a 4 pc semi Ensuite, while the 4th bedroom offers their own 4 pc Ensuite. The master suite is a true sanctuary, own spa-like en-suite 6 pc bathroom and a walk-in closet. The gourmet kitchen is a chef's dream come true, featuring multiple skylights. The Finished Walk-out with Separate entrance Basement with an additional bedroom with a 4 pc Ensuite, as well as an exercise room. The kitchen in the basement is equipped with a centre island and stainless steel appliances. This Immaculate custom Estate home truly offers a one-of-a-kind living experience, From its impeccable design and thoughtful layout to its unbeatable location and amenities. Schedule a tour today, as this remarkable property won't be available for long! **EXTRAS** Stainless Steel Kitchen Aid Fridge/Freezer & Wall Oven, Bosch Dw, Bosch Micro, Jenn-Air 4 Gas Burner Stove W/Milan Ss Hood, Maytag Wash/Dry & custom cabinetry, and a large centre island, 3 Gas fireplace ,built in gas barbecue,W/Waterfall. (id:54662)
RE/MAX Hallmark Realty Ltd.
207 - 8835 Sheppard Avenue
Toronto, Ontario
Discover your new home! This ground-level corner stacked condo townhouse offers a spacious primary bedroom with two large closets, floor-to-ceiling windows, and an ensuite bathroom. The den has been converted into a second bedroom with two closets, or serving as a home office. The open-concept layout creates a bright and inviting atmosphere, ideal for entertaining or relaxation, with a walkout to an outdoor terrace. Notable features include smooth 9-ft ceilings, granite countertops, an undermount sink, a stylish backsplash, stainless steel appliances with an over-the-range microwave, natural-shade laminate flooring in the dining and living areas, and a convenient powder room. Conveniently located near Highway 401, grocery stores, hospitals, Walmart, banks, LCBO, walk-in clinics, places of worship, the University of Toronto Scarborough, Centennial College, and local schools. Its prime location ensures a low-maintenance lifestyle with everything you need just moments away. (id:54662)
Century 21 Percy Fulton Ltd.
601 - 2382 Kingston Road
Toronto, Ontario
Welcome to this high-end boutique building that offers unparalleled access to TTC bus stops and the Scarborough GO station for a quick commute to Downtown Toronto. Or, take a leisurely stroll to enjoy the scenic beauty of the Bluffs. Built with meticulous attention to detail, this prestigious Scarborough Bluffs building is outfitted w/ state-of-the-art security system, technology and individual high efficiency HVAC systems, located in Prestigious Scarborough Bluffs! Indulge in unparalleled comfort with a host of complimentary amenities including smart security featuring keyless entry and smartphone accessible suite controls. Enjoy a healthy lifestyle with our wellness area, offering yoga, fitness classes and programs suitable for all fitness levels. Additional perks include indoor and outdoor bike storage, exclusive tenant-only garden and relaxed retreat space. The unit boasts an open-concept main living area with modern finishes throughout and large windows for a bright living/dining combination, a kitchen with a breakfast bar, premium countertops and double sink. The full 3-piece bathroom includes a walk-in shower. With convenient en-suite laundry. Situated in the heart of Birchcliffe/Cliffside, explore an array of area amenities, including grocers, drug stores, banks, boutiques, restaurants, and two TTC stops for your convenience. (id:54662)
Keller Williams Advantage Realty











