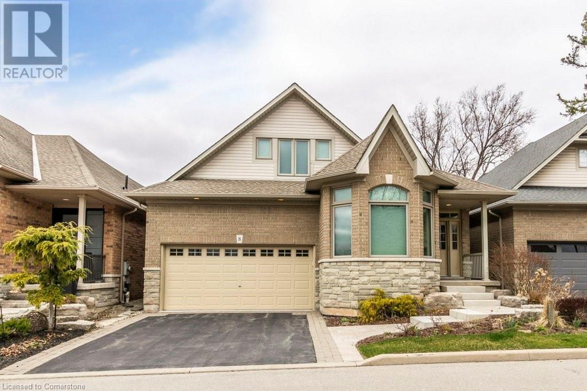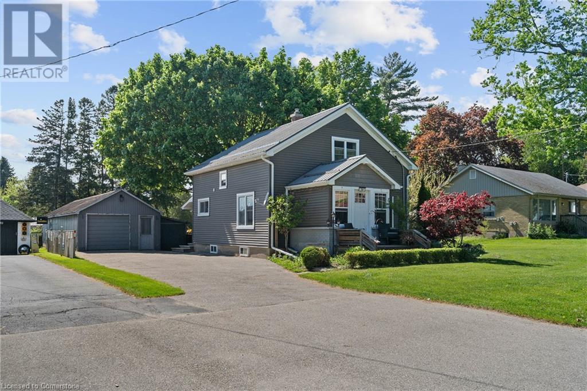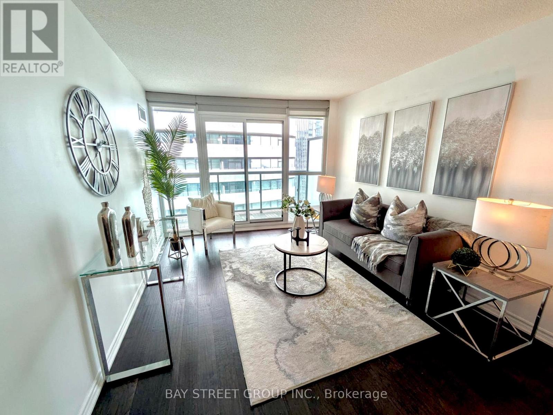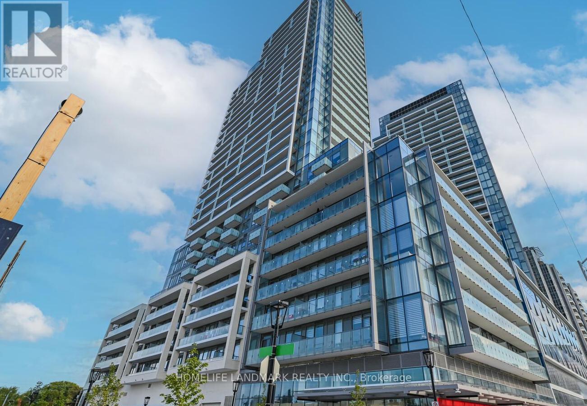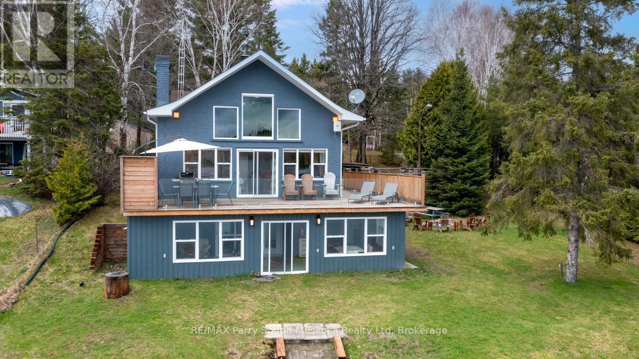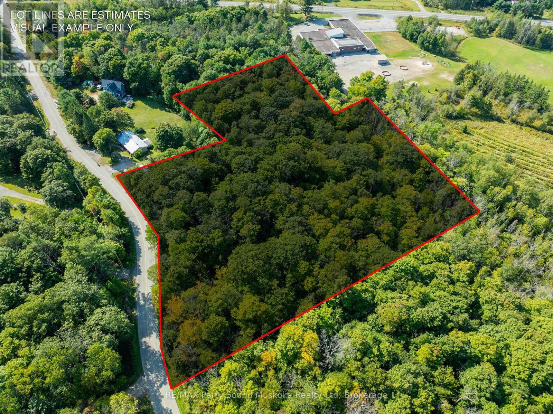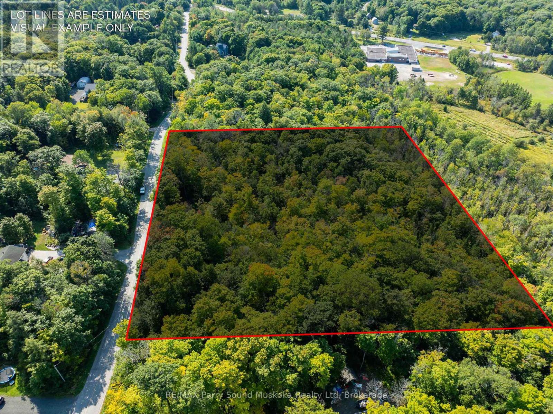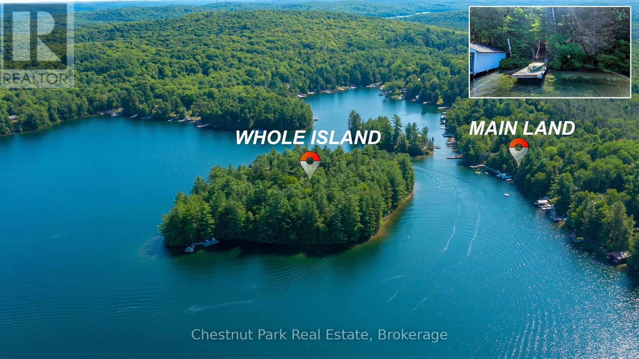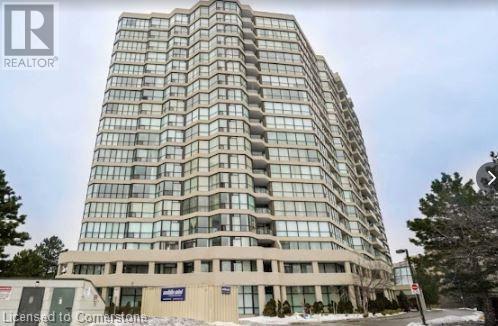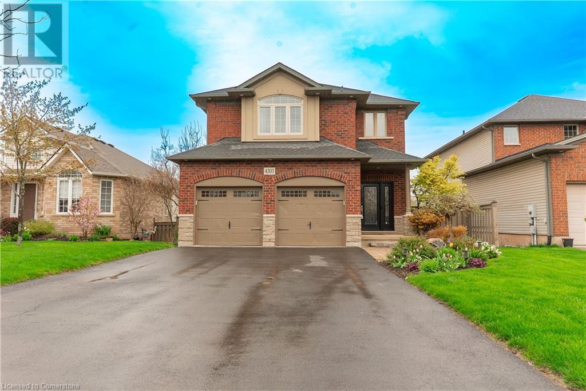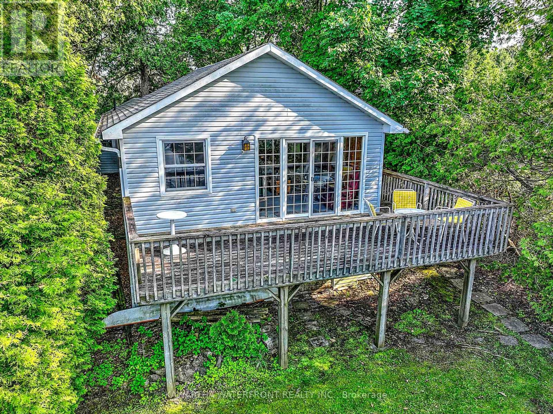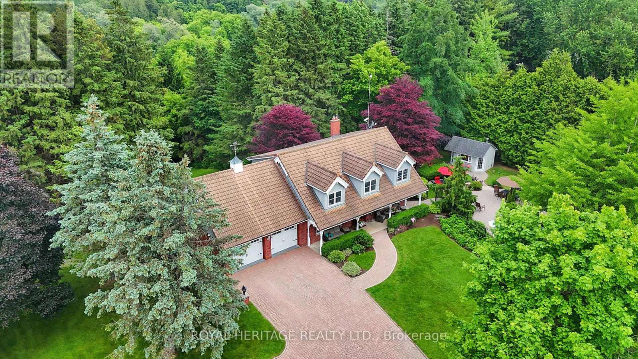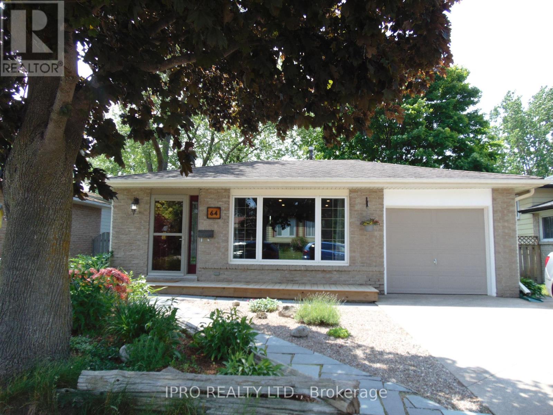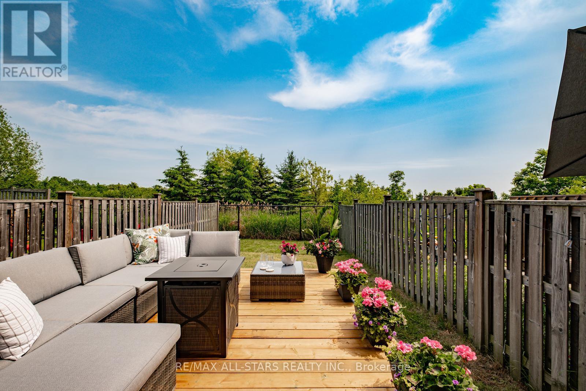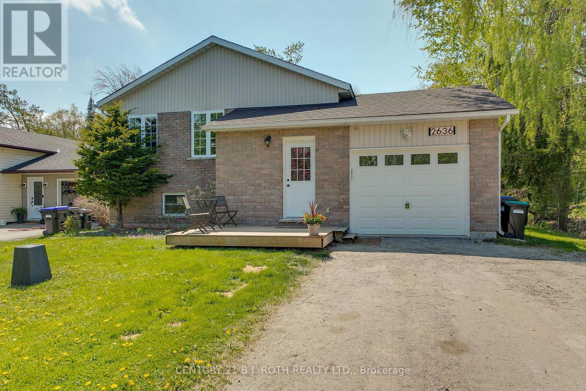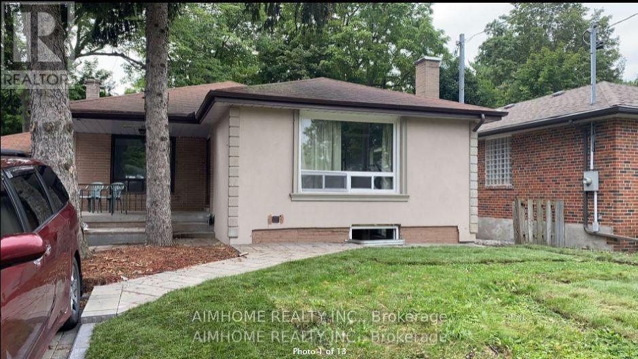2141 Caroline Street Unit# 8
Burlington, Ontario
Welcome to 2141 Caroline Street Unit 8. A Beautifully maintained and spacious detached bungaloft, built by New Horizons Homes, in the highly sought-after and rarely available survey called 'Crew Landing'! This prime location in the heart of downtown Burlington is just steps to the waterfront/lake, parks, schools, shops, library, YMCA, Performing Arts Centre and more! Offering a custom - open concept kitchen/living room with gas fireplace complete with a vaulted ceiling and walkout to a professionally landscaped private yard with deck. This spacious home offers a Main Floor Primary Bedroom, ensuite Bathroom with heated floors and a walk in closet. The loft offers a great space, bedroom with bathroom as well. The Large unfinished basement with roughed in plumbing for a bathroom, offers lots of space for storage or what ever you need. This Freehold home offers ownership with a low condo road fee, which covers grass cutting and snow removal/salting including driveway and walkway up to the front door, all in the heart of Burlington's Downtown core! Home has been meticulously maintained with many updates over the years. (id:59911)
RE/MAX Real Estate Centre Inc.
254 St James Street S
Waterford, Ontario
Welcome to 254 St. James Street South, Waterford! This beautifully updated 3-bedroom, 2-bathroom home sits on a generous oversized lot, offering plenty of space inside and out. Just off the inviting living room, the spacious primary suite includes a private 3-piece ensuite for your comfort. The main floor also features a modern kitchen and dining area—perfect for everyday living and entertaining. Upstairs, you’ll find two large bedrooms, each with walk-in closets, and a full 4-piece bathroom. Step outside to a sprawling backyard, ideal for gatherings and summer fun, complete with a 15x30 above-ground pool. Plus, the impressive 700 sq ft heated garage with hydro is perfect for a workshop, storage, or parking your toys. This home truly has it all—come see it for yourself! (id:59911)
RE/MAX Escarpment Realty Inc.
1452 South Baptiste Lake Road
Bancroft, Ontario
One of a kind three bedroom custom loft bungalow with walkout basement featuring classic stone work, pine beams combined with the latest in designer finishes all in this stunning open concept home. Multiple decks, 2 Sunrooms and a walk out basement with exposed stone walls, beautiful gardens,2 double car garages and a large heated workshop all on a country sized 1.61 acre lot with exceptional views overlooking Baptiste lake. Enjoy the Stunning sunsets from the back deck. Less than 15 minutes to Bancroft for shops and restaurants. New Garage Doors are on Order, 200 Amp Service in Work Shop,100 Amp in House all breakers. New Wood stove 2022,Forced Air Propane Furnace 2013, Generac Back up Generator Serviced yearly since new, Steel roof turn key home. Make this private retreat your new home. (id:59911)
RE/MAX Jazz Inc.
Bsmt - 4 Hollingworth Drive
Toronto, Ontario
Newly Renovated Legal Basement Apartment. This Stunning Three-Bedroom, Two Washroom Bungalow BSMT Has Undergone Recent Renovations And Features New Laminate Floor Through-out and All Fresh Painting. The Sun-Filled Living Room Includes Large Windows, While The Sound-Insulated Laminate Floors Ensure A Peaceful Environment. The Luxurious 3 Bathrooms Include Marbled Counter And A Glass Shower. Additionally, The Unit Offers A Laundry Room With A New Full-Sized Washer And Dryer. Modern Exterior Brick And Stucco- Huge Ravine Lot with Oversized Windows Allow For Plenty Of Natural Light. Walking Distance To Transit, Schools, Subways, Mall And Parks, Easy Access To 401. **EXTRAS** Fridge, Stove, Dishwasher, Kitchen Hood, Microwave, Front Load Washer/Dryer. (id:59911)
Aimhome Realty Inc.
40 Horseley Hill Drive
Toronto, Ontario
Calling First-time Buyers, young upsizing families & investors. Don't Miss Out This Well Maintained and Cared 2-Storey 3+1 Freehold Townhouse In Well Developed Malvern Community. Functional Layout, Hardwood Floor Throughout, Lots of Pot Lights, Bright & Spacious Featuring A Modern Kitchen W/ Ceramic Back Splash & Plenty Of Cabinets. Master Br W 3pc ensuite & closet. Cozy Finished Bsmt W/ Rec & 4th Br W/ 3 Pc Ensuite, Oversized Driveway, Private Fenced Yard For Great Privacy. Steps To School, Library, Parks, Ttc, Hospital, Place Of Worship, Shopping, Mins 2 Highways & All Other Amenities. (id:59911)
Century 21 Atria Realty Inc.
Main - 1360 Platton Street
Oshawa, Ontario
Welcome To The 1360 Patton St, Fully Renovated On A Prime Lot, The Raised Bungalow Located In The Highly Desirable Samac Neighborhood Of North Oshawa For Rent. Enjoy The Modern Upgrades Throughout Plenty Of Room For The Whole Family. Bright & Specious The Beautiful Home Features 4Bedrooms & Two Full Washroom, Modern Open Concept Kitchen With Quartz Counters, Designer Backsplash, Centre Island & Breakfast Bar, Built In Wine Cellar, Pot Lights. The 4th Bedroom Could Be A Family Room With A Semi Ensuite Full Washroom. Backyard Is Fenced With A Cozy Covered Seating Area, And Beautiful Gardens. Conveniently Located Within Walking Distance To Durham College And Ontario Tech University, With Easy Access To The GO Bus. Tenants To Pay 60% of Utilities And Responsible For Lawn Care And Snow Removal. (id:59911)
Homelife/future Realty Inc.
4810 - 3 Concord Cityplace Way
Toronto, Ontario
Spectacular Brand New Landmark Condos in Toronto's Waterfront Communities! Welcome to Concord Canada House, a place you will be proud to call home. Conveniently located next city's iconic attractions including Rogers Centre, CN Tower, Ripleys Aquarium, and Railway Musume at Roundhouse Park. Only a few minutes walk to the lake, parks, trandy restaurants, public transit and finacial district. Everything you need is just steps away. This suite features south east corner unit with gorgeous city and lake views. Premium built-in Miele appliances. Huge open balcony finished with a ceiling light and heater perfect for year-round enjoyment. You can enjoy world-class amenities including an indoor pool, fitness centre, sauna, theater in the nearly future! (id:59911)
Prompton Real Estate Services Corp.
804 - 650 King Street W
Toronto, Ontario
Bright and functional 1-bedroom, 1-bath condo featuring a rare 100 sq ft west-facing private balcony, built-in closets, and a full 4-piece bathroom with bathtub. Smart layout makes great use of space ideal for professionals, first-time buyers, or investors. Prime King West Location at King & Bathurst steps to top restaurants, bars, The Well, Waterworks Food Hall, Farm Boy, Loblaws, and more. TTC streetcars at your doorstep and a short ride to the Financial District. Plus, the new King Bathurst subway station (Ontario Line) is right next door. Building features: 24-hr concierge, fitness centre, outdoor garden, party room, and more. Also includes stainless steel fridge, stove, built-in dishwasher, built-in microwave, stacked washer & dryer, all existing light fixtures, window coverings, and personal storage locker. *For Additional Property Details Click The Brochure Icon Below* (id:59911)
Ici Source Real Asset Services Inc.
2818 - 135 Lower Sherbourne Street
Toronto, Ontario
Prime Location On Front St & Sherbourne - Steps To Distillery District, TTC, St Lawrence Mkt & Waterfront! Excess Of Amenities Including Infinity-edge Pool, Rooftop Cabanas, Outdoor Bbq Area, Games Room, Gym, Yoga Studio, Party Room And More! Functional 1 Bed, 1 Bath With Balcony! East Exposure. 9 ft High Smooth Ceilings, Premium Laminate Flooring. Internet Included. (id:59911)
Meta Realty Inc.
357 - 121 Lower Sherbourne Street
Toronto, Ontario
Prime Location On Front St & Sherbourne - Steps To Distillery District, TTC, St Lawrence Mkt & Waterfront! Excess Of Amenities Including Infinity-edge Pool, Rooftop Cabanas, Outdoor Bbq Area, Games Room, Gym, Yoga Studio, Party Room And More! Functional 1 Bed plus Den, 1 Bath With Balcony! East Exposure. 9 ft High Smooth Ceilings, Premium Laminate Flooring. Internet Included. (id:59911)
Meta Realty Inc.
1206 - 70 Princess Street
Toronto, Ontario
Prime Location On Front St & Lower Sherbourne - Steps To Distillery District, TTC, St Lawrence Mkt & Waterfront! Excess Of Amenities Including Infinity-edge Pool, Rooftop Cabanas, Outdoor Bbq Area, Games Room, Gym, Yoga Studio, Party Room And More! Functional 1 Bed, 1 Bath With Balcony! East Exposure. 9 ft High Smooth Ceilings, Premium Laminate Flooring. Internet Included (id:59911)
Meta Realty Inc.
3808 - 19 Grand Trunk Crescent E
Toronto, Ontario
DO NOT MISS OUT! Modern Condo in Prime Downtown Location - Located in the heart of downtown Toronto between Scotiabank Arena, Union Station, the CN Tower, Metro Convention Centre, and the waterfront, this luxurious and stylish 650 sq. ft. 1 bedroom plus large den condo on the 38th floor offers an unbeatable urban lifestyle. This open concept unit features a partial view of Lake Ontario from both the primary bedroom and the living room. The spacious den with sliding doors is perfect for a home office or guest area. Building amenities include a gym, indoor pool, party room, and more. Whether you're a first time buyer, downsizer, or investor, this is your chance to own a fantastic property at an affordable price. Book your private showing today and make this condo yours. Locker owned in P3. Please ask your agent regarding offer presentation details. Offer presentation on June 24. Pre-emptive offers are welcomed. (id:59911)
Bay Street Group Inc.
1205 - 7 Golden Lion Heights
Toronto, Ontario
Outstanding Location In The Heart Of the Yonge/Finch Corridor! Upgraded M2M Condo - Never Lived In - 2 Bedroom / 2 Full Bathrooms - Including 1 Parking & 1 Locker. Bright Open Concept Living Area with Floor to Ceiling Windows Thru-Out. Modern Kitchen with High End Appliances Split Bedroom Layout - Large Primary Bedroom w/ own Ensuite and Closet. 2nd Bedroom good size for child/guest bedroom or work from home set up. Bonus - Massive Balcony over 170 sq feet - larger than most balconies. It's Around The Corner From Everything You Need And From Everywhere You May Want To Go - Minutes To Yonge Subway, Shops, Fine Dining, and Grocery Stores. (id:59911)
Homelife Landmark Realty Inc.
2 Cedar Grove
Innisfil, Ontario
Welcome to an incredible opportunity to live in the highly sought-after Sandy Cove Acres community in Innisfil! This beautifully updated 2-bedroom, 2-bathroom home offers 1,052 sq ft of finished living space and is perfectly situated on a quiet court, providing peace and privacy in a vibrant adult lifestyle community. Enjoy year-round comfort in the amazing sunroom featuring panoramic windows and its own dedicated gas heater—ideal for enjoying the view in every season. Step out onto the large extended deck with a privacy lattice and awning, perfect for entertaining or relaxing outdoors. Inside, you’ll find a stunning kitchen with tiled backsplash, a gas stove, and a garden door walkout to the deck. The huge formal dining room and spacious living room with a natural gas fireplace offer plenty of room to entertain. The primary bedroom boasts a walk-through closet and private ensuite. The main bath features a new walk-in shower with glass doors. Key Features & Updates: Tons of storage throughout. Re-insulated attic and walls for improved energy efficiency. Newer railing & privacy lattice. Newer windows, furnace, drywall, insulation & paint. Hypoallergenic laminate flooring. Updated kitchen & bathrooms. Newer skylight, shingles on back porch, doors, & appliances. Linen closet, shed & landscaping improvements. 2 car parking & easily accessible front entry with covered porch. Sandy Cove Acres offers a quiet, mature setting with year-round amenities and social events, plus easy access to shops, beaches, and Friday Harbour Resort—all just minutes away! This meticulously maintained home is truly move-in ready and ideal for those seeking comfort, community, and convenience. (id:59911)
RE/MAX Hallmark Chay Realty Brokerage
247 Blue Jay Road
French River, Ontario
The seller is willing to negotiate. Stunning 3 bedroom, 3.5 bathroom, fully furnished cottage on Bear Lake in Noelville, the French River area. A captivating long view and southern exposure, bathing the cottage/home in sunlight throughout the day. Situated off a year-round maintained road, this immaculate cottage, home or rental property is move-in ready. Recent upgrades, including windows, doors, bathroom, deck, glass railing, sunroom, and a new heating system with propane, stove, and pellet stove, ensure a cozy ambiance during cooler seasons. A dug well with a UV water filter system.The open concept living space features large picture windows, flooding the interior with natural light. The upper loft area has a bedroom and bathroom, while the basement level offers a versatile rec room/game room with a walkout to a covered porch, perfect for family game nights. Gentle water access and a dock provide with deeper water available off the dock. This gem is located in the quiet end of the lake. A winterized detached garage with bathroom and a loft bedroom. Potential rental income/ guest space. Convenient amenities just a short drive away. Great fishing, swimming, boating and all season activities. Whether you envision this as your forever home and home office with a view, a cozy cottage escape, or a rental investment, its mesmerizing beauty will captivate you from the moment you step through the door. (id:59911)
RE/MAX Parry Sound Muskoka Realty Ltd
14 Burnside Bridge Road
Mcdougall, Ontario
A stunning, 4.09 acre building lot on the outskirts of Parry Sound in the Township of McDougall. Located in one of the most desirable areas for residential rural homes near the Taylor subdivision area. Close to Mill lake/Mountain Basin/Portage Lake. A year-round maintained municipal road. A full lush forest for great privacy. Hydro at the road.Just minutes away from the town of Parry Sound with schools, College, shopping, theatre of the arts and hospital. Enjoy all season activities in the area. Go boating at many area lakes and Georgian Bay. ATVing, snowmobiling, hiking, ice fishing. Live rural yet be close to all necessities. Live work and play in cottage country. Click on the media arrow for video. Hst in addition to price. (id:59911)
RE/MAX Parry Sound Muskoka Realty Ltd
18 Burnside Bridge Road
Mcdougall, Ontario
A stunning, 4.9 acre building lot on the outskirts of Parry Sound in the Township of McDougall. Located in one of the most desirable areas for residential rural homes near the Taylor subdivision area. Close to Mill lake/Mountain Basin/Portage Lake. A year-round maintained municipal road. A full lush forest for great privacy. Hydro at the road. Just minutes away from the town of Parry Sound with schools, College, shopping, theatre of the arts and hospital. Enjoy all season activities in the area. Go boating at many area lakes and Georgian Bay. ATVing, snowmobiling, hiking, ice fishing. Live rural yet be close to all necessities. Live work and play in cottage country. Click on the media arrow for video. Hst in addition to price. (id:59911)
RE/MAX Parry Sound Muskoka Realty Ltd
142 Churchill Garden Road
Perry, Ontario
BOBBY ISLAND - FIRST TIME ON THE MARKET ON POPULAR CLEAR LAKE! 15 minutes to Huntsville, located at the south end to the gateway to Almaguin Highlands. This island property has been family owned and cherished for over 70 years and it is being sold with a land parcel on a year round (paved) Town maintained municipal road. This mainland property has space for parking 5 cars and for storing your boat trailer with a private dock. The island is approx. 300' away with a 2 minute boat ride to the docking area with a large shoreline dock for basking in the sun and entertaining. Bobby Island is the largest island on the lake with 1,558.40' of shoreline with over 2.5 acres of recreational space with multiple exposures from sunrise to sunset . The docking area boasts western (sunset) exposure. The original cottage still stands with two bedrooms, kitchen and living areas with an old stone fireplace, it is simply charming! The cottage is in need of TLC and updating or build on original footprint. There are 2 privies, a bathhouse and a shed on the island with an 100 amp breaker electrical panel. The seller has been told that a septic system is permitted, please verify with the Township and the North Bay Mattawa Conservation Authority. Clear Lake is much desired for its' crystal clear water and predominant hard packed sand bottom. It is a deep lake with more than ample space for all water sports. There is a public boat launch on the lake and so close to all amenities, the Novar mini mall is a mere 5 minutes away for your everyday needs. Please note that the 2025 Property taxes are interim and that the owners have not used the cottage as a dwelling for quite some time, therefore, the property is being sold as is, where is. This is a rare opportunity to own an island so close to Huntsville on clear water with a mainland property for direct access! 2025 Property taxes are interim. (id:59911)
Chestnut Park Real Estate
3 Rowntree Road Unit# 601
Etobicoke, Ontario
This spacious 2-bedroom, 2-bathroom condo offers breathtaking panoramic views from every room. The primary bedroom features a luxurious 5-piece ensuite and a private balcony—perfect for morning coffee or evening relaxation. Enjoy new carpeting, fresh professional painting throughout, and modern finishes in the ensuite and kitchen. The unit also boasts the convenience of an in-suite, full-size washer and dryer, along with two owned underground parking spaces. Residents can take advantage of exceptional amenities such as an indoor pool, sauna, fitness center, and games room. Condo fees include all utilities (except cable and internet). Ideally located near parks, shopping, schools, and scenic hiking trails, this condo offers the perfect blend of comfort, convenience, and lifestyle. Don’t miss the opportunity to make this stunning condo your new home—book your private showing today! (id:59911)
Sandstone Realty Group
4303 Arejay Avenue
Beamsville, Ontario
Welcome to this stunning 3+1 bedroom, 3.5 bathroom two-storey home nestled in one of Beamsville’s most desirable family-friendly neighbourhoods. Impeccably maintained, this former model home radiates pride of ownership throughout. Step inside to find a spacious main floor featuring a stylish kitchen with upgraded finishes, featuring porcelain counters and open to a cozy family room—ideal for everyday living and entertaining. The luxury vinyl over hardwood adds warmth and durability, and a walk-out leads to a large private deck, perfect for summer gatherings. A convenient 2-piece bath and main floor laundry with inside access to the 2-car garage complete this level. Upstairs, enjoy newer carpeting throughout. The primary suite offers a walk-in closet and a private 3-piece ensuite. Two additional generously sized bedrooms share a bright 4-piece bath—an ideal layout for growing families. The fully finished walk-out basement extends your living space with a large recreation room, an additional bedroom, 3-piece bathroom, and a bonus room—perfect for a home office, playroom, or hobby space. Additional features include Central Vac, hydro and hookup for hot tub and Gas BBQ and professionally painted. Located just minutes from the QEW, local schools, parks, and the world-renowned Niagara Bench wine region, this home truly has it all—comfort, convenience, and community. (id:59911)
Sandstone Realty Group
517 Hughson Street N
Hamilton, Ontario
Stylishly Renovated 2-Storey Home in Hamilton’s North End! Welcome to this beautifully updated detached home nestled in the heart of Hamilton’s vibrant North End—just steps from the scenic Harbour, Pier 4 Park, waterfront trails, and some of the city’s best restaurants, breweries, and shops. Offering over 1,100 sq ft of modern living space, this home perfectly blends character with contemporary comfort. The main level features luxury vinyl flooring throughout, a brand-new kitchen with sleek quartz countertops, updated plumbing, and a convenient powder room. Upstairs, you'll find three spacious bedrooms and a stylish 4-piece bathroom with a tiled tub surround. Enjoy your mornings on the newly built front porch and unwind in the evening on the backyard patio—both ideal for outdoor living and entertaining. With a new roof, new furnace, A/C, updated plumbing and electrical, plus new front and rear doors, this home is truly move-in ready. Perfect for first-time buyers or those looking to enjoy all the North End has to offer—this is your opportunity to step into homeownership in one of Hamilton’s most exciting communities. (id:59911)
Streetcity Realty Inc. Brokerage
178 Lafayette Street E
Haldimand County, Ontario
TO BE BUILT, this 1,614sqft 2 storey home is located in the beautiful Jarvis Meadows. Another project by EMM Homes, this 3 bedroom 3 bathroom model is sure to fulfill all the family needs with a main floor showcasing both an inviting and functional living space with plenty of kitchen and formal dining area for those gatherings of all sizes. Two 2nd floor washrooms give a good separation between the bedrooms, allowing for everyone to have their own quiet space. The 2nd floor laundry compliments the home, allowing for a large unfinished basement to be used as you require. Features include luxury vinyl throughout the main floor, brick, stone and siding façade, a designer kitchen with quartz countertops and a basement 3-piece washroom rough in. With construction to be completed in Fall of 2025, you still have time to select your colours and finishes as well as optional upgrades such as fireplaces, framed or finished basements, exterior covered decks, or lighting packages. Contact the listing agent now and tailor this homes with you wants and needs. Room sizes approximate, subject to change during construction. Come see the model home at 160 Craddock. (id:59911)
Streetcity Realty Inc. Brokerage
44 Oriole Road
Kawartha Lakes, Ontario
This Cameron Lake property is on the market for the first time and is a wonderful opportunity to purchase on one of the most desirable lakes in the Kawarthas at an entry-level price. The cottage has 3 bedrooms and an open concept living, dining and kitchen area with vaulted ceilings that exudes a clean, bright and roomy feel. Wall-to-wall windows and a sliding door lead to a large elevated deck that provides lovely vistas over Cameron Lake. Mature trees and hedges along the lot lines ensure excellent privacy, and both the waterside and roadside lawns provide play area for children. The waterfront is excellent and protected from prevailing wind and waves. The near-shore waterfront has small flat rocks that can be easily moved to expose a sandy path to excellent sand bottom swimming beyond the dock. The property is accessed by a paved municipally maintained road, and services and shopping in Fenelon Falls is within a two minute drive. The cottage is being sold fully furnished and a short closing is possible. (id:59911)
Kawartha Waterfront Realty Inc.
K - 209 North Park Street
Belleville, Ontario
Quick possession on this 2 storey, 4 bedrooms, 2 bath, end unit suite. This unit is quietly tucked away in the corner of the complex overlooking Green-space. This unit boasts a walkout to inviting quiet patio. Only steps away to Riverside park, waterfront trail, playground, splash pad and public transit. Conveniently located to Quinte Mall, Hwy 401, Quinte Sports Centre, Regional shopping and restaurants. A great investment or first time buyers property. Parking for this unit is very close to suite entrance for convenience. The patio walk-out makes for easy entry/exit for your pet or child to some green space and you can watch while they play. Bring your decorating ideas and then build some sweat equity here! **EXTRAS** This end unit contains a sump pump for this bank of units. The Property Management issues a small yearly cheque to reimburse for electricity used. (id:59911)
Royal LePage Proalliance Realty
4585 Coronation Road
Whitby, Ontario
Watch stunning multi-media drone video in full screen! Welcome to your secluded country estate on 10 forested acres in north Whitby. A peaceful, quiet retreat where luxury, nature, and privacy come together in perfect harmony with over 4,000 sq ft of impressive living space. Set well back from the road, this exceptional property offers an idyllic setting, just minutes from the 412, 407, and a stress-free commute to Toronto. A long, winding private interlocking driveway leads through mature trees to a timeless 2-storey home with classic colonial charm. Elegant dormers grace the roofline, adding architectural character and standout curb appeal. Inside, the home is thoughtfully designed and beautifully updated including a showpiece kitchen renovated in 2023, featuring premium appliances, custom cabinetry, and designer finishes. Beneath the 3-car garage lies a fully finished gym with its own separate exterior entrance, offering exceptional flexibility for fitness, a studio, or even a professional grade setup. Step outside and immerse yourself in nature: a sparkling in-ground pool, landscaped gardens, and your own private woodland trails await. Lynde Creek winds gently through the property, adding natural beauty and a sense of calm. Nearby, the Heber Down Conservation Area offers even more outdoor adventure with hiking, biking, and scenic vistas just minutes away. A spacious barn with heated workshop provides endless possibilities ideal for hobbyists, contractors, or creative ventures. This is more than a home it's a rare lifestyle opportunity that combines executive comfort with true country serenity. Unlike anything else on the market. (id:59911)
Royal Heritage Realty Ltd.
40 Prosser Crescent Crescent
Georgina, Ontario
Welcome to this stunning 4-bedroom, 4-bathroom home located in a sought-after, family-friendly neighbourhood. Thoughtfully designed with modern elegance, this home boasts a spacious layout and stylish finishes throughout. The heart of the home is a sleek, contemporary kitchen featuring a built-in oven, breakfast bar, modern cabinetry, and large windows that fill the space with natural light. The adjacent family room offers a cozy gas fireplace framed by custom built-in shelving and overlooks the backyard perfect for gathering and relaxing. Hardwood flooring runs throughout the home, adding warmth and sophistication. Upstairs, each of the four generously sized bedrooms has access to its own bathroom, offering ultimate convenience and privacy. The primary suite features a luxurious 4-piece ensuite, an oversized walk-in closet, and large windows. Two additional bedrooms feature eye-catching custom feature walls. The second-floor laundry room adds functionality to daily living, while the unfinished basement with above-grade windows presents a blank canvas for your dream rec room, home gym, or in-law suite. Enjoy outdoor living with an interlock patio in the fully fenced backyard ideal for summer BBQs and relaxation. The home also features a custom interlock front walkway, a 2-car garage, and a double driveway. Located minutes from schools, the library, pool, the Black River, and Lake Simcoe and just 15 minutes to Hwy 404 and 5 minutes to Hwy 48. This is the perfect blend of luxury, location, and lifestyle. Don't miss your chance to make this exceptional property your new home! **Offers welcome anytime!** (id:59911)
RE/MAX All-Stars Realty Inc.
71658 Old Cedar Bank Lane
Bluewater, Ontario
This Price is Not a Misprint! Stunning Sun-Drenched Solid Brick Raised Bungalow on 1/3 of an acre - possible double lot - in desirable Cedarbank Lakeside subdivision 5 minutes north of Grand Bend. Open-Concept Main Floor Living and Dining Area with gorgeous engineered hardwood floors, natural wood-burning fireplace and Floor to Ceiling windows - great for large family get-togethers. Newly Designed Kitchen with upgraded Maple cabinetry, quartz counters/backsplash, Large Island, New S/S appliances and plenty of cupboard space. Walkout from kitchen to large deck overlooking mature landscaped yard with no neighbours behind - offering pure serenity ... a nature oasis. Newly Renovated and Insulated Bunkie with a baseboard heater - ideal work from home space or guest suite for visiting family. Large Principal Bedroom with large window and oversized closet. Large Spa-Like Bathroom with oversized tup and designer vanity. Other 2 bedrooms a good size for growing family. Professionally and fully finished lower level boasting a massive family room with above-grade windows - lots of natural light. Separate 4th Bedroom - ideal for teen suite/home gym. Spacious 3-Piece Bath and Laundry area. Upgrades galore including but not limited to windows, floors, trim, kitchen, baths, light fixtures, furnace, a/c.....the list goes on. Nothing to do but move in! Deeded Beach access across the street with lots of parking for your friends and family. A short 15 minute drive to Bayfield. Minutes to Golf Course and Marina. (id:59911)
RE/MAX Platinum Pin Realty
1015 Oriole Drive
Peterborough North, Ontario
Meticulously maintained 3-bedroom bungalow in a desirable Peterborough neighbourhood! This charming home offers a beautifully updated main-floor kitchen and bath, along with a fully self-contained 2-bedroom in-law suite featuring a private separate entrance ideal for multi-generational living. Enjoy the fully fenced backyard complete with a recently installed interlocking patio, perfect for entertaining or relaxing outdoors. Located close to excellent schools, parks, shopping, and all essential amenities. A fantastic opportunity in a family-friendly area! (id:59911)
Century 21 Wenda Allen Realty
64 Hahn Avenue
Cambridge, Ontario
DREAM Location, Location, Location, beautiful turn key family home backing onto and with direct access to Chilligo Conservation Area and walking distance to Mill Pond. Welcome home to "64 Hahn Avenue", in Historic Hespeler! Open concept family living laid out with the perfect flow for family gatherings, entertaining or quiet peaceful seclusion in a dreamy greenspace. Airy and Bright, walk into an open concept living, dining and dream kitchen layout, then thru the sliding barn door to the back split floor plan, meaning, only half a flight of stairs up or down to access the bedrooms or family room. But first, to the right, a side door leads to a spacious solarium with garage access and a walk out to a large solid deck then leading to the back yard. From the back yard there is direct access to the lower levels fully finished family room with fireplace, laundry rooms, 2 piece bath and a massive storage crawl space to fit everything you don't need on hand, seasonal decorations, even a canoe. Up the stairs is are the spacious bedrooms overlooking the back yard and green space. From the moment you enter through the front door you will be pleased by the updates and finishes over 1600 sq ft of finished living space. All this located just a few minutes north of Hwy 401, or Hwy 24. and within walking distance to schools, shopping, banking, and of course there's access to kilometers of hiking trails, biking, and the fresh air provided by the natural surroundings. (id:59911)
Ipro Realty Ltd.
20 Tami Court
Kitchener, Ontario
Welcome to 20 Tami Ct, an immaculate 3+2 Bedroom & 3 full Bathrooms Bungalow in a quiet Cul-de-Sac of the sought-after Grand River North area. This Full Brick custom-built home with a great overall layout designed for total functionality and plenty of desirable features will give you an instant vibe of welcoming feel. Large main floor showcasing 3 Bedrooms with an Ensuite + an additional 4 Pc Bath, a well-appointed Kitchen with Granite tops, lovely Family Room with gas Fireplace, Dining, Living Room, and a convenient Laundry.The fully finished Walk-Out Basement with its Separate Entrance, 2 Bedrooms, huge Rec Room with Fireplace and a New full Bathroom its undoubtedly an ideal setup for an In-Law setup or mortgage Helper you will appreciate it more by seeing in-person. A large Utility and Cold room offer plenty of additional storage space with potential to reorganize for an extra bathroom. Also, take advantage of a variety of upgrades: 35 Year Architectural grade shingles (2006), New furnace (2020), 20 x 16 Upper Deck + a Lower Deck & concrete Patio, California shutters throughout, Concrete Driveway, Stainless basement Appliances, Maple hardwood, Luxury Vinyl & Ceramic, additional basement Laundry and more. The parking capacity of the driveway, double car garage, the large finished basement with abundant natural light, and direct basement access also makes the home suitable for multi-generational family use.Total convenience and accessibility by Proximity to: easy access to Waterloo, Cambridge, Guelph & Highway 401, great Schools, Parks, scenic Trails, Grand River, Shopping and Restaurants. Whether youre a growing family, first-time home buyer or an investor seeking a lucrative opportunity, this property offers an attractive package of comfort and potential. Well-kept and regularly maintained home in amazing condition reflecting an evident pride of ownership, don't miss this out! (id:59911)
Peak Realty Ltd.
14 Alexander Street
Port Hope, Ontario
Unique Lakeview Building Lot with added Potential for multi-family living or rental investment income. Lovely Lakeside location in town cleared and ready for your vision to be built. The former house was removed at Seller expense & the Land has been remediated -AECL Letter available for review. Upgraded Neighbourhood of lovely renovated homes remediated by PHAI with greenspace/park/forest surrounding and great lakeviews. Services at the lot. Town services, transit & services with close walk to all amenities. Buyer can choose to build single family home or consider development into 2 or possibly 3 townhomes (all subject to Town approvals.) **Photo is of conceptual drawing which will be used for proceeding with application for the current owner to proceed to apply for approvals &/or zoning change to allow for 3, 2-storey Townhouses, with Freehold ownership by way of severances.** This is a plan of concept only prepared from the consultant contracted for the Planning & application process & it is a work in process* *Application to continue by the seller for needed approvals with Town. Buyer to perform due diligence on all their ultimate intended uses. The owner will sell as is (vacant building lot with R2-1 ZONING) or will proceed to finish planning application & build. Depending on how much work has been completed at time of offer the price is to be negotiated. Land has been remediated by PHAI . (id:59911)
Century 21 All-Pro Realty (1993) Ltd.
64 Alexander Street
Port Hope, Ontario
Lakeview Home Or Investment property! Surrounded by forest, upgraded residences & Lakeviews. Superb opportunity on an Oversized fenced lot. An application in process for secondary home to be built in back (Duplex home to be built no approved yet - Studies to be completed.) A Pleasant 2+2 BR with great upgrades in a great location. Well-located, Lakeviews & Nature views! Existing Raised Bungalow faces lake. A family-sized home w/ many windows & a Sunroom & 2 decks. An option for growing family, for shared living with in/laws or guests or for development of more units. Lots of parking. Neighbourhood has enjoyed a revamp with many homes recently renovated. Added Greenspace Parkland has been created nearby. Currently with a month-to-month tenant in place. Nature walks at the waterfront nearby. A short stroll to downtown Port Hope shops and restaurants & all town amenities. Walk along Ganaraska River & Waterfront Trails. Well-updated. Recent PHAI remediation included rebuild of decks, mud room & fencing. (id:59911)
Century 21 All-Pro Realty (1993) Ltd.
416a - 3660 Hurontario Street
Mississauga, Ontario
This single office space is graced with expansive windows, offering an unobstructed and captivating street view. Situated within a meticulously maintained, professionally owned, and managed 10-storey office building, this location finds itself strategically positioned in the heart of the bustling Mississauga City Centre area. The proximity to the renowned Square One Shopping Centre, as well as convenient access to Highways 403 and QEW, ensures both business efficiency and accessibility. Additionally, being near the city center gives a substantial SEO boost when users search for terms like "x in Mississauga" on Google. For your convenience, both underground and street-level parking options are at your disposal. Experience the perfect blend of functionality, convenience, and a vibrant city atmosphere in this exceptional office space. **EXTRAS** Bell Gigabit Fibe Internet Available for Only $25/Month (id:59911)
Advisors Realty
128 - 251 Manitoba Street
Toronto, Ontario
Welcome to 251 Manitoba St #128, a spacious and stylish two-storey townhouse offering over 1,200 sq ft of well-designed living space in the vibrant Mimico community. This unit backs onto Grand Avenue Park, providing a rare sense of privacy, tranquil greenery, and desirable southern exposure. Inside, you'll find generous bedrooms, each with walk-in closets. The overall layout is ideal for both everyday living and entertaining. Step outside and you're just moments from the lake, Humber Bay Park, Sunnyside Park, and the Martin Goodman Trail, perfect for those who love the outdoors. Shops, cafés, and daily essentials are all within easy reach. Commuting is a breeze with quick access to the Gardiner Expressway, connecting you effortlessly to Downtown Toronto and Mississauga. Don't miss this opportunity to live in a beautifully located townhouse in one of Toronto's growing lakeside neighbourhoods. Come experience it for yourself! (id:59911)
Century 21 Percy Fulton Ltd.
3 - 20 Dawson Road
Orangeville, Ontario
**** Great opportunity to lease in Orangeville's neighborhood plaza**Well managed building located on the corner of centennial & Dawson rd., just 2 minutes drive to Broadway and near Orangeville business park. 'C2 Commercial" zoning allows for various permitted uses including, service, professional offices, medical/dental office, retail commercial, with plenty of parking on newly paved lot and great signage opportunity. (id:59911)
Ipro Realty Ltd
46 Oakmeadow Drive
Brampton, Ontario
Welcome to this charming 3-bedroom detached home nestled in a highly sought-after neighbourhood, just steps to top-rated schools, parks, shopping, and the Cassie Campbell Community Centre. Situated on a rare pie-shaped lot (approx. 116 ft deep x 84 ft wide at the rear), this home boasts a spacious backyard perfect for outdoor living and entertaining. Inside, you'll find sun-filled, generously sized bedrooms and an open-concept layout with upgraded vinyl flooring throughout the main and second floors. The brand-new hardwood staircase (2025) adds elegance, while designer pillars and upgraded light fixtures enhance the modern appeal. Enjoy cooking in the fully renovated kitchen (2025) featuring quartz countertops and easy access to the backyard deck with a clear view of the expansive yard. Additional upgrades include: new entry door (2024), new A/C (2025), washer (2025), dryer (2022), and tastefully updated bathrooms. Ideal for families looking for space, comfort, and convenience in one of Brampton's best locations! (id:59911)
Century 21 People's Choice Realty Inc.
8 Humber Trail
Caledon, Ontario
Discover Peace and Serenity in this Charming Country Estate Nestled in the Highly Sought-After Community of Palgrave. Situated on a Beautifully Landscaped 2.33 Acre Lot, this Exceptional Property Offers the Perfect Blend of Privacy, Space, and Nature all Just Minutes from Local Amenities, the Caledon Hills Countryside, Glen Eagle and Caledon Woods Golf Clubs.This Inviting 4 Bedroom, 4 Bathroom Home Features an Elegant Design with Soaring Ceilings, Large Windows that Flood the Interior with Natural Light, and a Walkout Basement with 2 Bedrooms Offering Endless Possibilities for Entertaining Space or Additional Income. Surrounded by Mature Trees, the Property Feels like a Private Retreat Ideal for Morning Coffee on the Deck or Evening Strolls Under the Stars. Car Lovers and Hobbyists will Appreciate the Spacious 3 Car Garage, Providing Ample Storage and Workspace. A Rare Opportunity to Own a Slice of Countryside Paradise where Charm meets Function. (id:59911)
Exp Realty
7302 Rosehurst Drive
Mississauga, Ontario
Welcome to this stunning 4-Bedrooms home in Mississauga's sought-after Lisgar community! This spacious 2-story detached residence features 4 bright bedrooms, a fully finished basement for recreation and personal use, and four bathrooms, perfect for a growing family. Located in a prime area close to schools, this home is surrounded by lush parks, playground with quick access to Highways 401 and 407, as well as convenient public transit options like GO Transit and Miway bus services. Plus, enjoy nearby shopping malls for all your retail and dining needs. Don't miss the chance to make this beautiful house your new home! (id:59911)
City-Pro Realty Inc.
18 Cedar Street Unit# 27
Grimsby, Ontario
Stunning Townhome in Quiet Enclave – Move-In Ready! Beautifully maintained 3-bedroom, 4-bathroom townhome located in a quiet, sought-after enclave. This spacious home features a large living room, hardwood floors, granite & quartz countertops in kitchen and bathrooms, and stainless steel appliances. Enjoy the fully finished basement with wet bar and ample storage space — ideal for an extra bedroom or rec room. Outdoor features include stamped concrete in the front and backyard, a private backyard oasis, and natural gas BBQ hookup. Prime location just minutes to downtown, highway access, the Bruce Trail, Grimsby Beach, new hospital, schools, and more. A must-see! Book your private showing today. (id:59911)
Keller Williams Complete Realty
20 Mcfadden Drive
Hillsdale, Ontario
Executive 4+1 Bedroom 3 Bathroom Immaculate 2-Storey Family Home Located In The Heart Of Desirable Hillside Featuring A Spectacular Kidney Shaped In-Ground Pool & Private Backyard Paradise Complete W/Sleek Armour Sone & Impressive Hardscaping Surround & Located On Premium 126Ft X195Ft Over 1/2 Acre Fully Fenced Private Property. A Charming Covered Wrap Around Front Porch Welcomes You Inside To A Beautifully Finished & Well-Appointed Floor Plan Which Showcases A Sun-Filled Formal Dining Room & Family Room, A Gorgeous Open Concept Design Eat-In Kitchen/Living Room Combo Offering Stone Countertops, Ss Appliances, Several Large Windows & A Walk-Out To The Outdoor Entertainment Deck & Pool. The LIving Room Boasts Hardwood Flooring, A Cozy Gas Fireplace & A W/O To The Enclosed Muskoka Room Which Is Roughed-In For Hot Tub. The King-Size Primary Suite Features A Newly Upgraded 5 Pc Spa-Like Ensuite Bath Which Offers Impressive Heated Floors, A Large Walk-In Glass Shower, A Gorgeous Soaker Tub & His and Hers Sinks. The Main Level Laundry Room Is Combined W/Mudroom & Includes Built In Access To An Oversized Double Car Garage/Man Cave Which Could Accommodate A Full Size Pick-Up Truck. Convenient Irrigation System Makes Watering A Breeze & The Stunning Landscape/Hardscape Features Around The Exterior, Including A Luscious Vibrant Veggie Garden At The Top Of The Hill Ensure Maximum Use Of Outdoor Space. Mature Cedar Hedges Provide Plenty Of Privacy. Located Close To Hwy 400, Commuter Routes, Prestigious Golf Course, Ski Resort, Peaceful Nature Walking Trails, Snowmobile Trails, All Amenities & So Much More!! Meticulously Maintained & Exudes True Pride Of Ownership Throughout! Over 3218 Total Finished Sq/F. EXTRAS: Nest Thermostat, 2 Sheds + 1 Pool Shed. Irrigation Front & Back. Muskoka Room Wired For Hot Tub. 5 Filter On Furnace Humidifier. Water Softener. Work Bench. 200 Amp Service. 2 Gas Fireplaces. Remote Garage Door Opener. (id:59911)
RE/MAX All-Stars Realty Inc.
167 Arkell Road Unit# 46
Guelph, Ontario
Welcome to 46-167 Arkell Rd—a beautifully upgraded 3-bedroom, 2.5-bathroom townhome located in a quiet, well-kept complex in South Guelph! With modern finishes, a smart layout and one of the most desirable locations in the city, this home is move-in ready and waiting for you! From the charming brick exterior and inviting front porch, step into a bright and spacious open-concept main floor. The kitchen is a standout featuring crisp white cabinetry, striking black stone countertops, S/S appliances & classic subway tile backsplash. Adjacent to the kitchen, the dining area offers room for a full-sized table—perfect for hosting family or friends. The space flows seamlessly into the sun-filled living room with sleek hardwood floors and a large window that frames views of the private backyard. The back patio door leads out to a fully fenced patio—ideal for BBQs, coffee in the sunshine or letting pets out with ease. A convenient 2pc bathroom completes the main level. Upstairs, the primary suite is an inviting retreat with 2 large windows—one with a cozy bench-seat reading nook—plus 2 walk-in closet and private ensuite with a large vanity and standalone shower. 2 additional bedrooms each feature large windows, double closets and share a well-appointed 4-piece bathroom with an oversized vanity and tub/shower combo. Enjoy your own private outdoor space, backing directly onto a lush trail system that weaves through the neighbourhood and connects to Holland Crescent Park—perfect for dog owners and nature lovers alike. Walking distance to excellent schools including Sir Isaac Brock Public School (top-rated) and St. Ignatius of Loyola Catholic School. You’re also within walking distance to multiple parks and just seconds from Pergola Commons, where you'll find GoodLife Fitness, Galaxy Cinemas, LCBO, Longo’s, Starbucks, State & Main and more! A short drive brings you to Stone Road Mall and commuters will love the easy access to Highway 401! (id:59911)
RE/MAX Real Estate Centre Inc.
535 Reeves Way Boulevard
Whitchurch-Stouffville, Ontario
Welcome to this beautifully maintained 3-bedroom, 3-bathroom townhome nestled in one of Stouffvilles most family-friendly communities. This home backs onto conservation land and has easy access to Rouge National Park Trails - perfect for long walks enjoying nature. Step inside and discover heated front entrance floors that are carried into the powder room - ideal for those chilly winter days and 9-foot ceilings throughout the main floor that creates a bright and airy atmosphere throughout. The den offers the perfect spot for a home office, study area or quiet reading nook. The large, family-sized kitchen is ideal for gatherings and is equipped with ample counter and storage space. It seamlessly flows into the cozy family room that overlooks a peaceful, private fully fenced backyard with a newly built deck and no neighbours behind - a rare find in Stouffville. Upstairs, the spacious primary bedroom is a true retreat, featuring a walk-in closet and a 4-piece ensuite with a soaker tub and separate shower. Two additional generous-sized bedrooms, an upper-level laundry room, and another full bath complete this well-thought-out layout.The unfinished basement offers endless potential to create the space your family needs - whether it's a rec room, gym, or additional bedroom. Located just steps to both Catholic and public elementary schools, the public high school, and some of Stouffvilles best parks and trails including Reeves Way Parkette and Gar Lehman Park, this home is perfect for growing families. Commuters will love the easy access to public transit and proximity to major routes. (id:59911)
RE/MAX All-Stars Realty Inc.
2636 Wilson Place
Innisfil, Ontario
Situated on quiet private road in the heart of Alcona just minutes to the lake and all amenities this is perfect for the nature lover. Large lot backing onto forested area. Spacious bright raised bungalow with 1345 Square feet and newly finished basement boasting sprawling rec room and still room to add bedrooms and bath. Main floor laundry and the family sized kitchen along with large living room make this a great family home. Recent updates include the finished basement in 2025, new garage door 2025, Furnace and central air in 2019, Roof in 2020. The private road is accessible year round and snow removal is approx $300 per year. Home shows well with great decor! (id:59911)
Century 21 B.j. Roth Realty Ltd.
76 Tansley Crescent
Ajax, Ontario
Beautifully Upgraded Semi-Detached In The Desired Northeast Ajax Community. Romeo Park & Romeo Dallaire Public School are on the Left Side - No Neighbors - Sides onto to Park. Walking Distance To Parks, Schools, Rec Centre & Other Amenities. Spacious 3 Bedrooms And 3 Bathrooms - Amazing Layout! Upgraded Kitchen W/Stainless Steel Appliances/Pot Lights/Dbl Sink/Quartz Counters. Paving Stone in Front & Back. Breakfast Room W/Patio Door Access To Backyard. Recent fence and gate. Large BrightMaster W/Ensuite + W/I Closet. Tenant will be moving out on August 31st, 2025. Conveniently Located Near Go Station, Shopping, Transit, Schools, Parks, and Hwy 412/407.5 Mins Drive to HWY 412. Walmart, Canadian Tire, Home Depot, Costco Are Short Drive Away. (id:59911)
Royal LePage Ignite Realty
670 William Street
Cobourg, Ontario
Multi-Family Bungalow on 2.11 Acres of Creek, Forest, manicured lawns surrounding + Workshop. Property zoned as Development, Residential, EC & GM. Beautiful sparkling creek with trout/salmon runs along the perimeter. Privacy trees surround. EC over land. Well-maintained & updated Residential Bungalow w/ Lower Level guest unit. A large Picture window bring in views over the grounds to forest & creek. Large Carport over concrete slab works as a great outdoor covered relaxation space. Residence set back from road enjoying privacy. Workshop further from house is a perfect space for Artisans or self-employment use. Acquire this parcel to develop into your vision. A property with possibilities! A small portion of land is zoned Commercial & GM/Industrial. This is an ideal property for owner-occupiers seeking flexibility & long-term value. Could also appeal to Investors, Developers who may wish to work towards development along with planning department/conservation authority to purpose this for highest & best use. Impressive in-town property in convenient location. Perfectly positioned for a variety of uses, this expansive parcel has potential for creative investors. Boutique hotel? Office? Apartment? Townhomes? Industrial area onsite could possibly work for a small-scale manufacturing, warehouse, or logistics use. Commercial: Offices, retail, service-based business. Residential: Apartments, Townhomes, or Live/Work Loft. Mixed-Use: Combine all three to maximize return on investment! 163 feet of Frontage. High visibility location for workshop & privacy over the rest of the land due to surrounding forest. Easy access to highways & public transportation. City water, sewer, power, high-speed internet. Flat, useable Land. Growing Market: Situated in a rapidly expanding town with new housing developments, commercial growth. Investment-Ready: Could work for a mixed-use development, live/work space, multi-family housing. Buyer to investigate all intended uses. EC over land. (id:59911)
Century 21 All-Pro Realty (1993) Ltd.
187 Twyn Rivers Drive
Pickering, Ontario
4+1 Bed Home In Prestigious Rougemount! Nestled Amidst Natures Beauty And Serene Surroundings, This Spacious 4+1 Bedroom, 3 Bath Home Sits On An Oversized Lot, Perfect For Families Looking For Comfort And Room To Grow. Enjoy A Large Garage With Workshop, Plenty Of Living Space, And Peaceful Outdoor Areas. Steps To Rouge Valley Trails, Top Schools, And Just Minutes To Hwy 401. A Rare Rental Opportunity In A Highly Sought-After Neighbourhood Available Immediately! (id:59911)
Royal LePage Ignite Realty
71 Cauthers Crescent
New Tecumseth, Ontario
If You're Looking For A Spacious Multi-Generational Home, Look No Further Than 71 Cauthers Crescent in Alliston's Treetop Community! This Spacious 4 Bedroom/5 Bathroom "Tulip Tree Corner" Model Home On A PREMIUM 59.84' x 110' PRIVATE CORNER LOT In Alliston's Treetop Community Is A Must See! Stunning Quality Builder Finishes & Upgrades Throughout, 9'Ft Ceilings, Open Concept Living Space, Double Door Entry to A Private Den Or An Ideal Room For Any Family Member Requiring A Separate Main Floor Living Area, Bright Formal Living & Dining Areas, Hardwood Floors, Modern Kitchen, Granite Counter Tops & Centre Island/Breakfast Area, Custom Backsplash/Cabinetry With French Doors Opening To The Private, Fully Fenced Backyard With Mature Trees, a Custom Gazebo & Inground Irrigation System, Complete The Main Level And Outdoor Living Space! Double Door Entry To The Primary Bedroom, Spacious Walk-In Closet And 5 Pc Ensuite , plus 3 Spacious Bedrooms With Private & Semi Ensuites Complete The Upper Level! A Professionally Finished Basement (Builder Premium Upgrade) With A Second Kitchen, 4 Pc Bath, Provide Additional Comfortable Living Space For Everyone! Just over 3800 Sq Ft of Total Finished Living Space Make This Home The Perfect Size With An Ideal Layout For A Multi-Generational Family! Everything You Need Is Just Minutes Away, Primary & Secondary Public & Catholic Schools, Parks, Recreational Centre, Shopping, Dining & Entertainment, Including the Nottawasaga Inn Resort & Golf Course Just Across The Road! Easy Access To All the In-Town Conveniences Such As Walmart, Zehrs, FreshCo, No Frills, While Still Enjoying a Quiet Country Setting! An Ideal Commuter Location As Well, Minutes to Hwy 400, To The Bradford GO Station, Or Downtown Toronto In Less Then One Hour! (id:59911)
Coldwell Banker Ronan Realty
Bsmt - 60 Meldazy Drive
Toronto, Ontario
This Stunning Three-Bedroom Bungalow BSMT Has Undergone Recent Renovations And Features New Laminate Floor Through-out and All Fresh Painting. The Sun-Filled Living Room Includes Large Windows, While The Sound-Insulated Laminate Floors Ensure A Peaceful Environment. The Luxurious 3 Bathrooms Include Marbled Counter And A Glass Shower. Additionally, The Unit Offers A Laundry Room With A New Full-Sized Washer And Dryer. Modern Exterior Brick And Stucco- Huge Ravine Lot with Oversized Windows Allow For Plenty Of Natural Light. Walking Distance To Transit, Schools, Subways, Mall And Parks, Easy Access To 401. (id:59911)
Aimhome Realty Inc.
