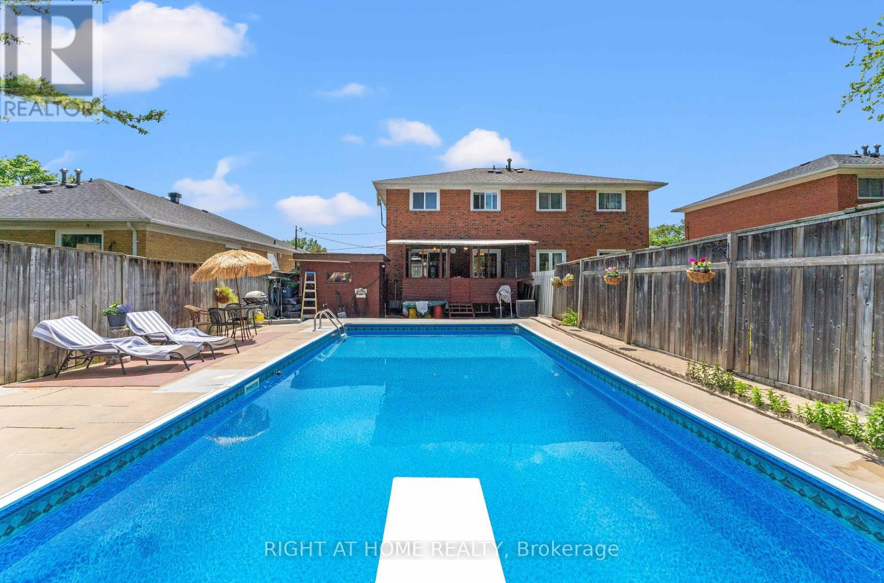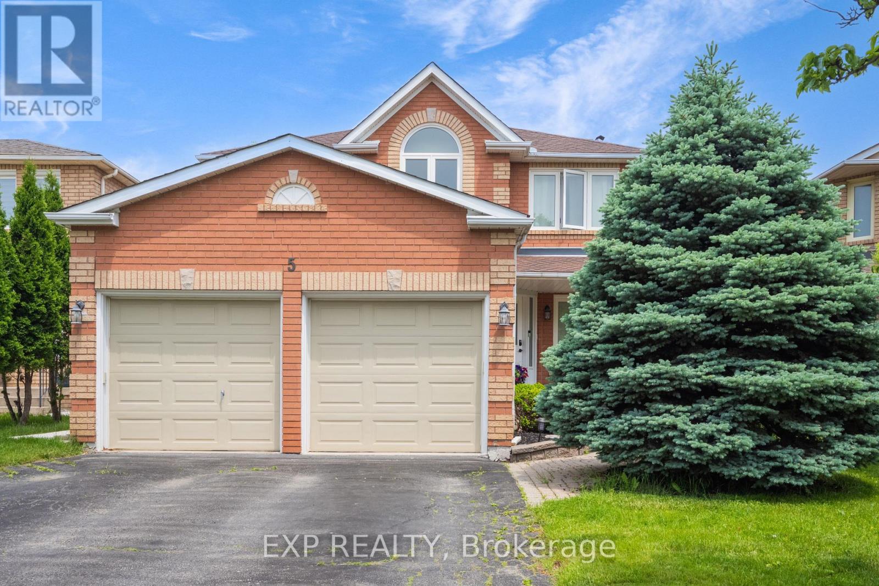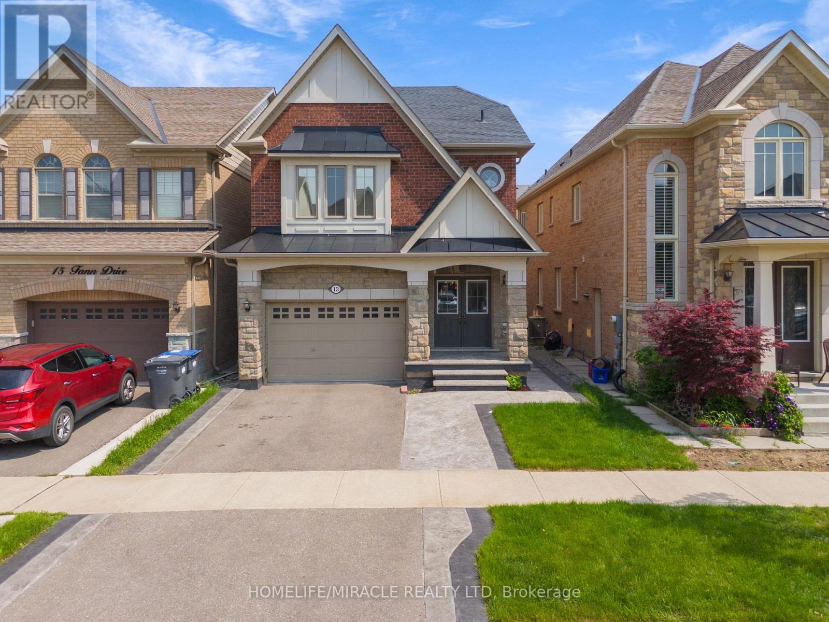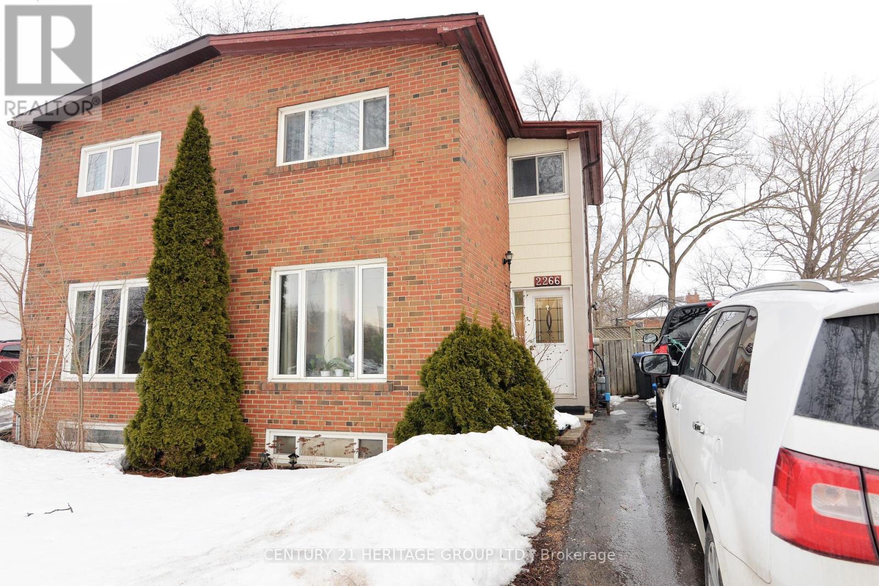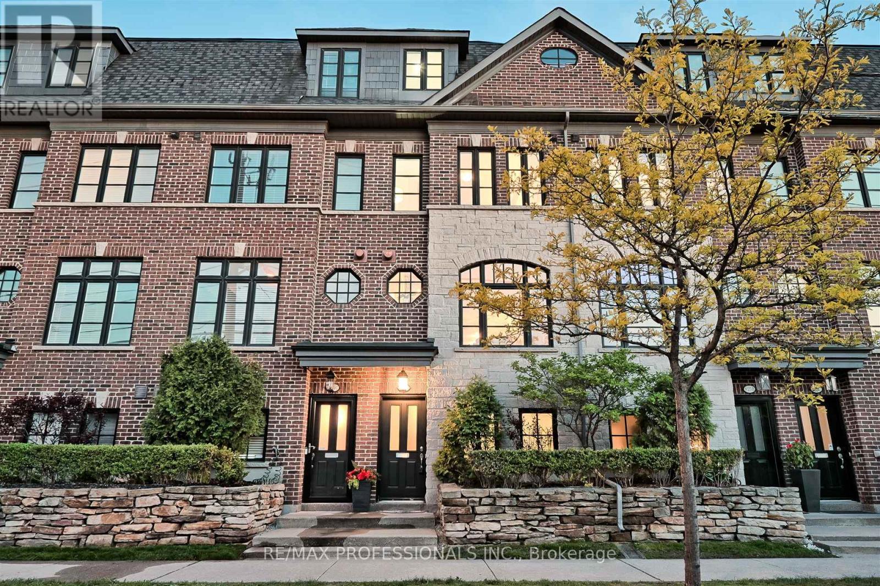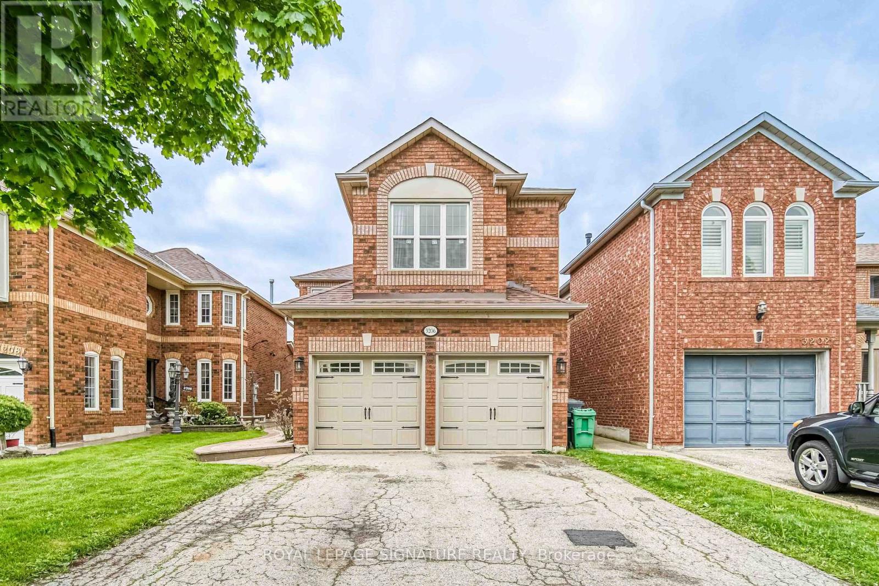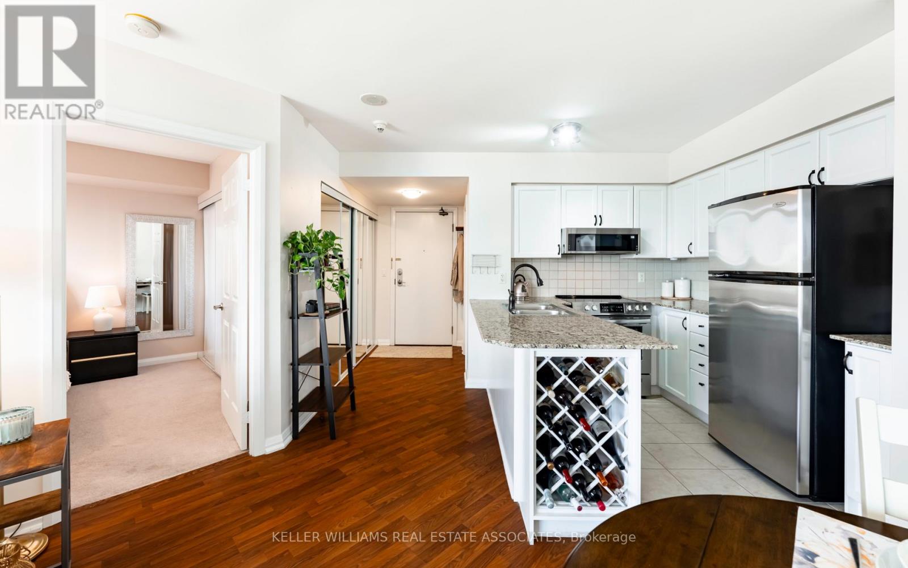4102 Bianca Forest Drive
Burlington, Ontario
Elegant Family Home in Sought-After Tansley Woods Welcome to this stunning, move-in-ready home located in the heart of Tansley Woods, oneof Burlingtons most desirable and family-friendly neighbourhoods. Set on a mature street surrounded by parks, trails, and everyday amenities,this beautifully maintained property offers a perfect blend of comfort, space, and modern styleideal for growing families or anyone who loves toentertain. Designed for Living & Entertaining The bright, open-concept main floor features soaring cathedral ceilings in the family room and acozy gas fireplace, creating a warm and inviting atmosphere. This space flows into a renovated, generously sized kitchenperfect for cooking,casual meals, or hosting guests. A separate formal dining room provides a refined setting for special occasions, while the main-floor office addsflexibility for remote work or could be used as an extra bedroom. Hardwood and elegant tile flooring run throughout the main and upper levels,offering both style and durability. A classic oak staircase adds charm and ties the home together. Private Outdoor Living Step outside to acovered porch and fully fenced backyardan ideal retreat for lounging, summer dining, or entertaining. Whether enjoying a quiet morning coffeeor hosting a BBQ, this space offers year-round enjoyment. Spacious Bedrooms & Updated Ensuite Upstairs, the oversized primary suite includestwo walk-in closets and a newly renovated 4-piece ensuite with updated tile, a sleek vanity, and spa-inspired finishes. Additional bedrooms aregenerously sized for kids, guests, or hobbies. Unbeatable Location Just minutes to the QEW, 407, and GO Transit, with top-rated schools, trails,parks, shops, restaurants, and the Tansley Woods Community Centre all within walking distancethis is truly a lifestyle location. (id:59911)
RE/MAX Escarpment Realty Inc.
40 Jerome Crescent
Brampton, Ontario
Welcome To 40 Jerome Crescent! Located In The Heart Of Brampton, This Beautiful Fully Detached 4-Bedroom Home With A 2-Car Garage (And No Sidewalk) Sits On A Premium 50x120 Ft Ravine Lot On A Safe And Quiet Street. The Home Features A Spacious, Modern White Kitchen With Stainless Steel Appliances, An Eat-In Breakfast Area, And A Walkout To The Patio. The Main Floor Offers A Bright Living And Dining Room With Large Front & Side Windows That Fill The Space With Natural Light, Creating A Warm And Welcoming Atmosphere. A Separate Family Room With A Cozy Fireplace Provides The Perfect Place To Relax, Along With A Conveniently Located Bedroom And Bathroom On The Same Level. Upstairs Offers Generously Sized Bedrooms With Plenty Of Natural Light Flowing In. The Long Driveway Without Sidewalk In Front Accommodates Up To 6 Vehicles, Plus 2 More In The Garage, Offering Total Parking For Up To 8 Cars. The Fully Fenced & Serene Backyard ( No Neighbours Behind) Is Perfect For Summer BBQs And Family Gatherings, With Plenty Of Space For Gardening Enthusiasts To Grow Their Own Vegetables. Enjoy Comfort And Convenience With Close Proximity To Professors Lake, Don Doan Trail, Parks, Brampton Civic Hospital, Bramalea City Centre, Bramalea GO Station, Major Highways, Churches/Temples, And Walking Distance To The Highly Regarded St. John Bosco School And Jefferson P.S. Come Fall In Love With This Beautiful Home! Open House Sat & Sun 2-4pm. (id:59911)
RE/MAX Real Estate Centre Inc.
12 Summerfield Crescent
Brampton, Ontario
Welcome To 12 Summerfield Cres. Located In Sought After Brampton West. Very Quiet Family Friendly Cres. This 1 + 2 Raised Bungalow Has Had One Owner. No Carpet! Large Primary Bedroom With A Walk In Closet. Laundry On The Main Floor, Eat In Kitchen With A Walk Out To A Large Deck Perfect For Entertaining Family & Friends. Heated & Cooled Garage For All Your Hobbies. Amenities, Schools & Parks In Walking Distance **EXTRAS** No Carpet! Garage Access To Enclosed Porch. Garage Has It's Own Breaker Panel & Furnace/AC. Natural Gas Hook Up Garage & Deck. Central Vac. Hot Water Tank Owned. Garden Shed. (id:59911)
RE/MAX Realty Services Inc.
201 - 223 Webb Drive S
Mississauga, Ontario
Welcome to Unit 201 at 223 Webb Drive a rare corner suite offering spacious, modern living in the heart of Mississaugas vibrant City Centre.This beautifully maintained 2 bedroom + den, 2-bathroom condo boasts nearly 1,000 sq ft of functional living space, featuring floor-to-ceiling windows, 10-ft ceilings, and an abundance of natural light. The open-concept layout includes a generous living and dining area, perfect for entertaining, and a modern kitchen complete with granite countertops, stainless steel appliances, and a convenient breakfast bar.Step out onto your oversized private terrace one of the largest in the building ideal for outdoor dining, gardening, or simply relaxing with city views. The primary bedroom offers Features A His-And-Hers Closet And A Luxurious 5-Piece Ensuite , while the second bedroom is spacious and bright. The den provides the perfect work-from-home setup or can easily serve as a guest room or nursery.A rare and highly convenient feature of this unit is the direct access to the suite from the parking level allowing you to skip the elevator or stairs when bringing in groceries, strollers, or assisting loved ones. It's perfect for easy day-to-day living.Located in the award-winning Onyx Condominium, residents enjoy luxury amenities including a 24-hour concierge, fitness centre, yoga studio, indoor pool, rooftop terrace, Party Room With A 180-Degree Window View Of The City , guest suites, and more.Steps to Square One Shopping Centre, Sheridan College, public transit, GO Station, restaurants, parks, quick access to HWY 403/401/QEW, and Future LTR access. Don't miss this rare opportunity to own a stunning urban retreat with unmatched outdoor space and direct suite access in one of Mississauga's most desirable condo communities. (id:59911)
Century 21 Leading Edge Realty Inc.
886 Runnymede Road
Toronto, Ontario
Welcome to this fully reimagined and meticulously renovated detached bungalow, nestled on a quiet dead-end street in Toronto. This stunning home has been transformed from the inside out and remodelled from top to bottom, offering a rare turnkey opportunity in a mature community. Step into a bright and airy main floor where an open-concept layout flows seamlessly from the living space into a striking kitchen and dining area featuring 13 ft vaulted ceilings, wide plank hardwood floors, custom cabinetry, quartz countertops, and stainless steel appliances. The principal bedroom impresses with soaring 13.5 ft ceilings, his and hers closets, and built-in storage within the vaulted space. A second bedroom and a stylish 4-piece bathroom complete the upper level. At the rear of the home, a beautifully crafted mudroom with custom storage offers functionality and convenience with access leading to a spacious new deck and fully fenced backyard, shaded by mature trees-ideal for outdoor entertaining and relaxing. The finished basement with a separate entrance is thoughtfully designed as a self-contained suite, complete with a full kitchen, stainless steel appliances, 3-piece bath, living and dining area, and a generously sized bedroom. Perfect for extended families, in-law suites, or rental income potential. Upgrades include, roof, soffits, eaves, windows, doors, insulation, drywall, electrical wiring and panel(200 amp), plumbing, front porch, rear deck, and sleek modern finishes throughout. 2nd laundry rough-in on the main floor. Situated steps to walking trails, green parks, transit, shopping, and restaurants, with easy access to Downtown Toronto and the airport. Every inch of this home has been elevated for modern living. A rare blend of design, function, and income potential in a sought-after location. (id:59911)
Royal LePage Your Community Realty
9 Shipmate Avenue W
Brampton, Ontario
Stunning 3-Bed, 4-Bath Townhome in Heart Lake! Features granite counters, S/S appliances, eat-in kitchen, spacious living/dining with balcony walkout, laminate floors, and a large primary with ensuite, his/her closets & private balcony. Move-in ready! (id:59911)
RE/MAX Realty Services Inc.
930 Albion Road
Toronto, Ontario
Zoned for a Mid-Rise rental building. Currently vacant land. Potential to assemble with another adjacent parcel listed for $2.9M. Great location across from Shoppers Drug Mart, Grow Fitness, Mr. Lube etc. (id:59911)
Right At Home Realty
Hubenov Realty Inc.
16 - 1351 Lakeshore Road
Burlington, Ontario
Welcome to the beautiful and updated, bright and spacious 790sqft 2 bedroom corner unit co-op condo in an unbeatable location, directly across from Spencer Smith Park, Spencer's at the Waterfront, and the Art Gallery of Burlington, and literally steps to the lake, trails, hospital, and downtown Burlington, and only a minute to the QEW, 403 and 407. This unit is on the top floor, has spacious principal rooms, and is an inviting and functional space ideal for those downsizing, or young professionals. Featuring an eat-in kitchen with quartz countertops, stainless steel appliances, backsplash, double sink, white cabinetry with undercabinet lighting, and 12x24 tile, a large living room with space for additional dining area, spacious primary bedroom with his & her closets and 2 windows, 2nd bedroom with ceiling fan, wainscoting, and a deep closet, a 4-piece bathroom, quality 5 engineered hardwood flooring and 5 baseboard throughout (tile in kitchen & bathroom), crown moulding in living room, bedrooms, bathroom, and hallway, updated lighting, quality vinyl windows, and fresh paint throughout, and lots of closet and storage space including bonus upper storage cabinets in the kitchen, primary bedroom, an bathroom. This unit shows very well, is warm and inviting, and move-in ready! The complex has a nice community feel, is very quiet, well maintained, and has a great condo board. Complex amenities also include visitor parking, onsite laundry, and bike storage. The low monthly fee includes PROPERTY TAX, water, cable tv, unlimited high-speed internet, and storage locker. Optional parking space is $550/year. 2 nd spot available if needed. No dogs and no rentals/leasing. Don't wait and miss your opportunity to call this beautiful unit Home! Welcome Home! (id:59911)
Royal LePage Burloak Real Estate Services
39 Forbes Terrace
Milton, Ontario
Renovated 4 Bdrm, just shy of 2000 sqft Above Grade Space, Energy start rated, built by Premium Heathwood Homes In High Demanding Scott Neighborhood. Comes with no Sidewalk, Professional Landscaping in Front and Backyard, Tons of Potlights In and Outside. Freshly Painted In Warm Neutral Colors, With 9' Ceilings, Lrg Windows And Brand New Hrdwd Flooring Is Just The Start Of What This Delightful Semi Has To Offer. Walking Into The Home You Are Met With The Combined Dining/Living Room. The Perfect Place For Entertaining. At The Back Of The Home You Can Relax In The Large Family Room And Cozy Up Next To The Gas Fireplace. The Spacious Eat-In Kitchen Is Great For Gathering With Family Boasting A Custom Backsplash, Quartz Counters And A Walk-Out To Your Backyard. The Beauty Doesn't Stop There, The Upper Level Is Just As Fabulous. The Hrdwd Flrs Continue All Through The Upstairs Lobby And You'll Find A Stunning Primary Bedroom Boasting A Walk-In Closet And 4Pc Ensuite With Separate Soaker Tub. The 2 Front Bdrms Also Boast Lrg Windows Allowing Tons Of Natural Light. While The Basement Is Unfinished, It Has The Perfect Layout For Your Dream Rec Room. The Maintenance Free Front Yard Doubles As A Legal Parking Pad For A Total Of 4 Car Parking. Walking Distance To Schools, Parks And A Short Drive To Milton's Charming Downtown. Proposed Basement Rental Apartment Dwelling Drawings Attached. You'll Love Calling This Home. (id:59911)
Exp Realty
Bsmt-Rm1 - 987 Bristol Road W
Mississauga, Ontario
Bright and spacious bedroom in a shared basement suite in desirable East Credit! A private covered entrance leads you into the generous entrance. The recreation room boasts a large 5 foot window bringing an immense amount of light and lots of living space. A roomy kitchen with all new appliances and lots of cabinet and counter space makes for easy meal preparation. 3 voluminous bedrooms, all possessing windows and ample closet space. Ensuite private laundry. Students Welcome! (id:59911)
Sam Mcdadi Real Estate Inc.
Bsmt-Rm3 - 987 Bristol Road W
Mississauga, Ontario
Bright and spacious bedroom in a shared basement suite in desirable East Credit! A private covered entrance leads you into the generous entrance. The recreation room boasts a large 5 foot window bringing an immense amount of light and lots of living space. A roomy kitchen with all new appliances and lots of cabinet and counter space makes for easy meal preparation. 3 voluminous bedrooms, all possessing windows and ample closet space. Ensuite private laundry. Students Welcome! (id:59911)
Sam Mcdadi Real Estate Inc.
Bsmt-Rm2 - 987 Bristol Road W
Mississauga, Ontario
Bright and spacious bedroom in a shared basement suite in desirable East Credit! A private covered entrance leads you into the generous entrance. The recreation room boasts a large 5 foot window bringing an immense amount of light and lots of living space. A roomy kitchen with all new appliances and lots of cabinet and counter space makes for easy meal preparation. 3 voluminous bedrooms, all possessing windows and ample closet space. Ensuite private laundry. Students Welcome! (id:59911)
Sam Mcdadi Real Estate Inc.
3633 Anniversary Road
Mississauga, Ontario
Discover Your Oasis in the Heart of Mississauga! Welcome to this charming 3-bedroom semi-detached home, nestled in the tranquil and family-friendly Erindale neighbourhood. Perfectly located on a quiet street, this gem offers the ideal blend of comfort, lifestyle, and potential, making it a perfect choice for families with kids, young couple or a large family with in-laws w/ the use of the basement bedroom. Step inside to a warm and inviting living space that flows seamlessly into the dining area, ideal for both everyday living and entertaining. The well-laid-out kitchen provides ample storage and functionality, ready for your personal touch-ups. One of the standout features of this home is the breath-taking backyard oasis with a pool. Whether you're looking to unwind or entertain, you'll fall in love with the large in-ground pool, perfect for summer fun, relaxing weekends, and memorable gatherings with family and friends. Other highlights include:3 spacious bedrooms on 2d floor, 1 bedroom in basement, Separate entrance offering in-law suite or rental potential; Private driveway and well-maintained front yard; Located in the sought-after Erindale area of Mississauga close to top-rated schools, beautiful parks, shopping, and public transit. Make this home your personal sanctuary or a valuable investment. Don't miss your chance to own a piece of Erindale's charm. Schedule your private showing today and explore the endless possibilities this exceptional property has to offer! (id:59911)
Right At Home Realty
12 Golfdale Court
Caledon, Ontario
Welcome to 12 Golfdale Court, a stunning executive home nestled in the prestigious Caledon Woods Estates. Set on a beautifully landscaped 2.03 acre lot, this elegant 4-bedroom residence offers 2,295 sq. ft. of refined above-grade living space, soaring ceilings, and abundant natural light throughout. The main floor features a sunken living room, formal dining room, spacious family room with fireplace, and a chefs kitchen renovated in 2017 with quartz countertops, modern appliances, oversized island, and a bright breakfast area that walks out to the expansive backyard and deck. The luxurious primary suite boasts a walk-in closet and a 4-piece ensuite with a Jacuzzi tub. Both bathrooms were updated in 2017. Additional features include pot lights on the main and basement levels, updated electrical switches (2017), an electric fireplace in the basement, cedar room, closet organizer, and vinyl flooring. Upgrades include roof (2017), driveway (2019), lawn sprinkler system, furnace (2019), washer (2024), water heater rental (2020), and owned water softener and filtration system. The home also offers a 200-amp electrical panel, sump pump, stainless steel sink in the laundry room. The oversized 3-car garage offers interior access with direct access to the backyard. Located on a quiet court surrounded by mature trees and just minutes from Caledon Woods Golf Club, scenic trails, top schools, and major commuting routes, this is a rare opportunity to own an exceptional home in one of Caledon's most desirable communities. (id:59911)
RE/MAX Gold Realty Inc.
48 - 601 Shoreline Drive
Mississauga, Ontario
Stunning! Gorgeous 3 bedroom townhouse in demand location of Cooksville. Extensively renovated, gleaming laminate flooring throughout, hardwood staircase. Beautiful white kitchen combined with spacious breakfast area features centre island with breakfast bar, quartz counter tops and back splash, pot light and walk out to balcony for your morning coffee enjoyment. Second floor has 3 bedrooms, all with laminate floors and newly renovate bathroom with modern accents. Ground level is a great place for family gathering featuring high ceiling and walk out to patio. On this level is also newly built beautiful bathroom with a huge modern shower stall. There are motion activated lights on staircase and under cabinet lights in bathrooms. For your very convenience both bathrooms feature heating floors. There are also california shutters on main and bedroom levels. Great property , nothing to do just move in and enjoy. (id:59911)
Sutton Group Elite Realty Inc.
42 Zia Dodda Crescent
Brampton, Ontario
Welcome To 42 Zia Dodda Cres! Beautiful And Spacious (2,633 Sqft As Per MPAC) Detached Home In The Highly Coveted Brampton East Area, Featuring A Thoughtfully Designed Layout With Separate Living And Dining Areas, And A Cozy Family Room With A Fireplace. This Stunning 4-Bedroom Solid Brick Home Offers Double Door Entry, A 2-Car Garage, And A Wide Concrete Driveway That Accommodates Up To 5 Cars. Enjoy A Bright, Open-Concept Main Floor With Hardwood Flooring, A Modern White Kitchen With An Eat-In Breakfast Area, And A Walk-Out To A Private, Fenced Backyard With A Gazebo - Perfect For Entertaining Or Relaxing. The Primary Bedroom Features A Walk-In Closet And An Updated Ensuite With A New Vanity, While 3 Additional Spacious Bedrooms Are Filled With Natural Light. The Finished Basement Apartment Includes A Separate Walk-Up Entrance And Comes With 2 Full Bathrooms. Located In A Prime Area Close To All Amenities Including Shopping Plazas, Parks, And Just 2 Minutes From Shoppers Drug Mart, TD Bank, Starbucks, And Chalo FreshCo. Quick Access To Highways - Only 2 Minutes To Hwy 427 Ramp And Close To Gore Meadows Community Centre Offering Gym, Yoga, Swimming, Games, Outdoor Ice Rink, Summer Camps, And Library. Walking Distance To Schools, Parks, Dashmesh Darbar Gurudwara, And Just 4 Minutes To Hindu Sabha Mandir. Public Transit Steps Away, Conveniently Situated Near Hwy 427 And 407, Right At The Vaughan Border And Close To Claireville Conservation Area - Perfect For Nature Lovers. This Move-In Ready Home Is A True Gem You Wont Want To Miss. Come And Fall In Love With This Beauty! Open House Sat & Sun 24 PM. (id:59911)
RE/MAX Real Estate Centre Inc.
5 Watson Road
Halton Hills, Ontario
Step into this beautifully maintained 4-bedroom detached home nestled in the heart of Georgetown ideal for families seeking space, style, and convenience. With 2 full bathrooms and 2 powder rooms, this home offers a functional layout designed for comfortable everyday living. The main floor features warm hardwood flooring and a thoughtfully planned design. At its heart is an upgraded open-concept kitchen that flows into the bright breakfast area perfect for casual dining and busy mornings. Enjoy cooking and entertaining with a large quartz island, built-in wall oven, gas cooktop, and plenty of cabinetry. The spacious finished basement provides additional living space ideal for a home theatre, kids playroom, or gym. Step outside to a private backyard retreat complete with a hot tub perfect for relaxing evenings or hosting guests. With a double car garage and a prime location just steps to Maple Creek Park, schools, and all local amenities, this home combines comfort, convenience, and family-friendly living in one of Georgetown's most desirable neighborhoods. (id:59911)
Exp Realty
13 Fann Drive
Brampton, Ontario
Absolutely Stunning 4+1 Bedroom, 4 Bath Detached Home Loaded with Upgrades! Priced to Sell Immediately!! Welcome To This Beautifully Maintained And Upgraded Home Offers The Perfect Blend Of Style, Space And Income Potential. With A Premium Stone And Brick Elevation, Over 2,600 Sqft Of Total Living Space, This Home Features A Double Door Entry, Soaring 9 Ft Ceiling On The Main, Hard Wood Floor, Hardwood Staircase And Pot Lights Throughout. Enjoy A Spacious Open-Concept Layout With A Gas Fireplace And Built-In Speakers In The Great Room Perfect For Entertaining. The Designer Kitchen Is A Chef's Dream, Equipped With Brand-New Stainless Steel Appliances, Granite Countertops, A Stylish Backsplash, Plenty of Cabinetry For Storage And Functionality. Step Into Your Private Backyard Oasis Complete With A Gazebo, Wrap-Around Stained Concrete, And Extended Driveway Over $100K Spent In The Recent Upgrades! This Home Includes A Legal 1-Bedroom Basement Apartment, With A Separate Side Entrance, A Full Kitchen, Washroom And It's Own Private Laundry, Making It An Ideal Opportunity For Additional Rental Income Or Extended Family Living! Excellent Location Minutes to Mount Pleasant GO Station, Longo's, Banks, Creditview Sandalwood Park, Shopping And All The Essential Amenities!! Don't Miss This Incredible Opportunity To Own a Turn-Key Home In One Of Brampton's Most Desirable Neighborhoods! (id:59911)
Homelife/miracle Realty Ltd
2266 Brookhurst Road
Mississauga, Ontario
Discover this beautifully maintained 3-bedroom, 2-bathroom semi-detached home, perfectly situated in the serene and sought-after Clarkson neighborhood. The main level boasts stunning hardwood flooring, a spacious kitchen, a bright and inviting living room, and a separate dining areaideal for entertaining. Upstairs, you'll find generously sized bedrooms with hardwood floors and a well-appointed bathroom. Step outside to your private, fully fenced backyard oasis featuring a deck, and vibrant perennial garden. Whether you're hosting summer barbecues or enjoying a peaceful morning coffee, this outdoor space is perfect for relaxation and gatherings. The finished basement provides additional living space, offering a large recreation room, a second bathroom, laundry facilities, and ample storage. New Roof (2025). Additional features include parking for three cars and an unbeatable location! You're just a 10-minute walk to Clarkson GO Station, making commuting a breeze. Plus, enjoy close proximity to top-rated schools, preschools, parks, a community center, library, shopping, major highways, and all essential amenities. Vacant Property. This property is also listed on MLS For Lease (id:59911)
Century 21 Heritage Group Ltd.
825a Oxford Street
Toronto, Ontario
Welcome to this beautifully maintained 3+1 bedroom, 3-bathroom townhome offering over 2,000 sq ft of thoughtfully designed living space. Bright and airy with an open-concept layout, this home features 9 ceilings, large windows, and a cozy fireplace that adds warmth and charm to the main floor. The modern kitchen is perfect for casual meals or entertaining, showcasing granite countertops, stainless steel appliances, gas range, and a spacious island with breakfast bar seating. Step outside to your large deck equipped with a gas BBQ hookupperfect for summer gatherings. Upstairs you will find two well-proportioned bedrooms, a full bathroom, and the convenience of a dedicated laundry area. Above, the primary bedroom is a private retreat occupying the entire top floorspanning over 600 sq ft with both north and south-facing views. This expansive space features a walk-in closet, a luxurious 5-piece ensuite, and a walkout balcony. The lower level offers added flexibility with a bonus room ideal for a home office, studio, or guest space, along with an additional powder room for convenience. A rare double car garage with ample storage and workspace adds to the appeal. Ideally located in vibrant Mimico, you're just minutes from local shops, restaurants, transit, the QEW, and the Mimico GO Stationmaking it easy to access downtown Toronto and beyond. (id:59911)
RE/MAX Professionals Inc.
373 Pinnacle Trail
Aurora, Ontario
Welcome to this fully renovated 4-bedroom, 3-bathroom semi-detached home located in one of Aurora's most desirable neighbourhoods. This spacious and updated home features new hardwood flooring throughout and a layout designed for both functionality and comfort. The main floor includes a brand-new kitchen (2023) with granite countertops, a centre island, stainless steel appliances, and a walkout to the back deck - perfect for entertaining. The combined living and dining room also has a walkout to the side yard, offering plenty of natural light. A separate family room with a two-sided fireplace provides a cozy retreat. Upstairs, the king-sized primary bedroom includes a walk-in closet and a renovated 3-piece ensuite (2023). The second, third, and fourth bedrooms are all generously sized, with a renovated shared bathroom (2023) completing the upper level. The finished basement features a large recreation room, cold room, and a dedicated laundry area. Outside, the fully fenced backyard offers privacy and outdoor space for the whole family. Conveniently located near top-rated schools, shopping. Highway 404, and the Aurora GO Station, this home is ideal for families and commuters alike. (id:59911)
Keller Williams Referred Urban Realty
3206 Forrestdale Circle
Mississauga, Ontario
Prime Location Alert! Introducing a Mattamy-built home in the highly sought-after Avonlea neighborhood. The main floor family room seamlessly integrates with the kitchen, creating an ideal space for hosting gatherings. Convenience is key with a main floor laundry room that provides direct access to the double car garage. This home features 4 bedrooms, including a generously sized master bedroom with dual closets, one of which is a walk-in + a 4 pc ensuite bathroom. Additionally, enjoy the convenience of parks and trails just a short stroll away. (id:59911)
Royal LePage Signature Realty
RE/MAX Millennium Real Estate
1108 - 220 Forum Drive
Mississauga, Ontario
Welcome to Tuscany Gates, where comfort meets convenience in a bright & spacious suite! This sun-filled unit boasts floor-to-ceiling windows, filling every corner with natural light. The open-concept layout offers a comfortable living and dining space, roomy enough for larger furniture. Step onto the huge balcony (almost 20' wide!) and enjoy panoramic city views, perfect for relaxing or entertaining. Modern features you'll love include a clean, bright kitchen with stainless steel appliances (less than 5 years old) and granite countertops and a clever, angled design that is ideal for modern living. Pet-friendly building with low maintenance fees, making this an excellent investment or starter home. Includes one parking spot and one locker for added convenience. Unmatched prime location & amenities, steps away from public transportation, schools, parks, shopping, restaurants, and the highly anticipated up coming Hurontario LRT line. Easy access to major highways makes commuting a breeze. Enjoy resort-style amenities, including: outdoor pool and play area, well equipped gym, party/meeting room, friendly concierge service, games room, and ample visitor parking. Schedule your private showing today! You really have to see it to appreciate the layout. **EXTRAS** One locker and one parking spot included. (id:59911)
Keller Williams Real Estate Associates
8 Valleybrook Road
Barrie, Ontario
Welcome To 8 Valleybrook Rd!Built By Fernbrook Homes, This Light & Bright Brand New 2 Storey Home In The Highly Sought After Mvp Community Features 4 Bedrooms, 2.5 Bathrooms W/ Over 2100SqFt Above Grade. Large Sun Filled Windows & Hardwood Flooring.The Main Level Has Open Concept Living & Dining That Leads To The Modern Kitchen With Island, Brand New Appliances, Pot Lights & A Large Sliding Door That Walks Out To The Backyard. Double Car Garage W/ Easy Inside Access, Mud Room Area W/ Walk-In Closet & Powder Rm. Second Level Features 4 Spacious Bedrooms, Upstairs Laundry Room, A 4-Piece Bath. The Primary Suite Boasts A Walk-In Closet & A Premium 5pc Ensuite with Double Vanity, Soaker Tub and a Large Glass Shower. (id:59911)
RE/MAX Premier The Op Team












