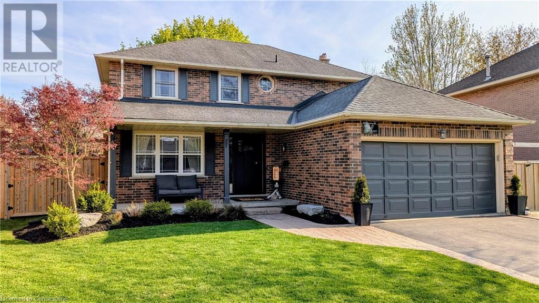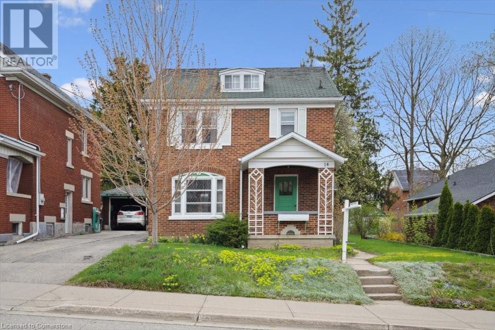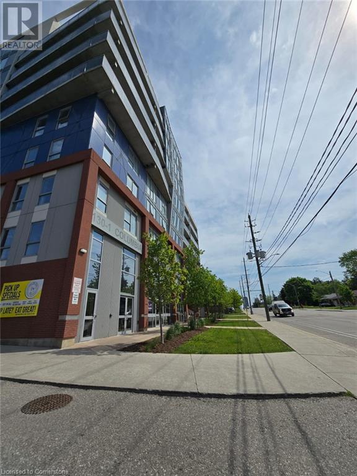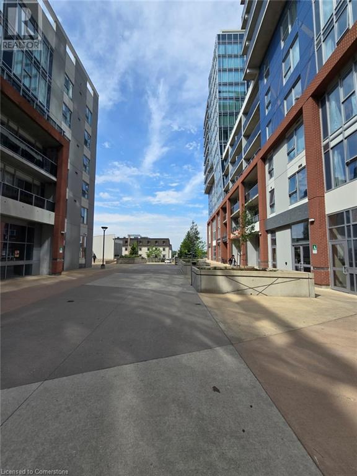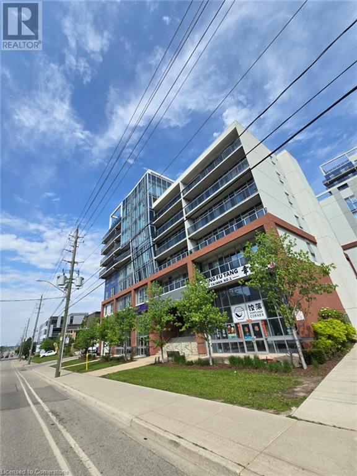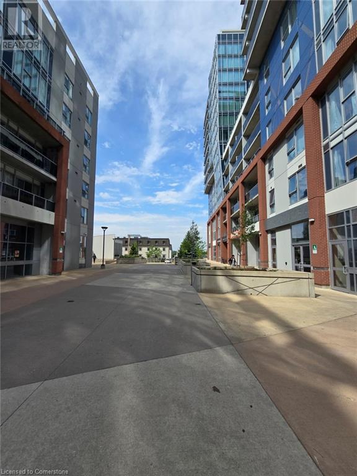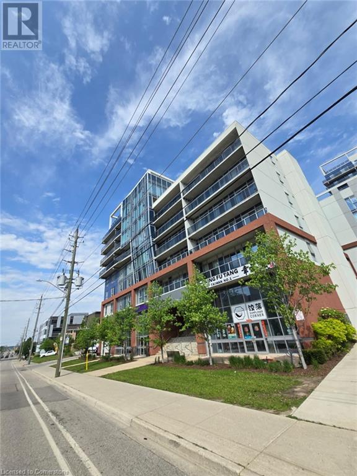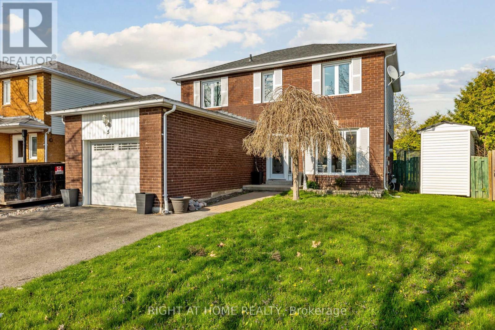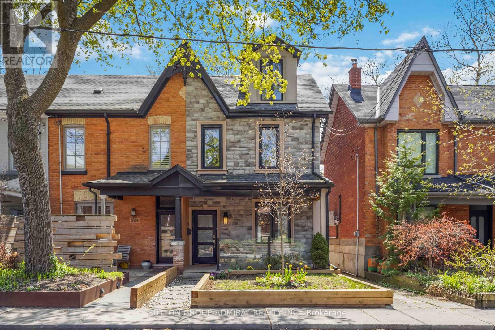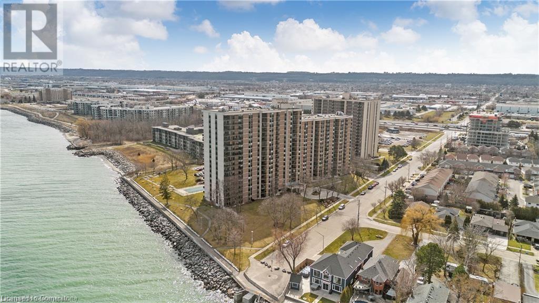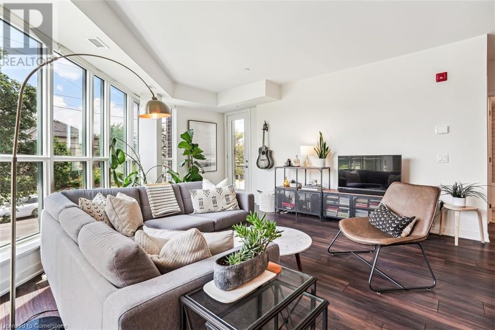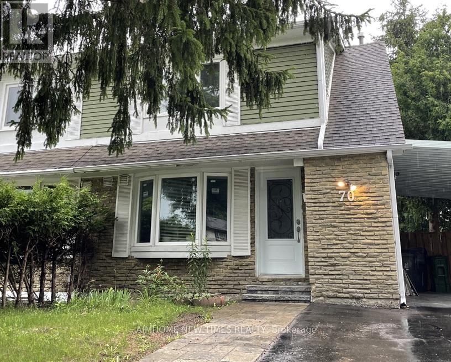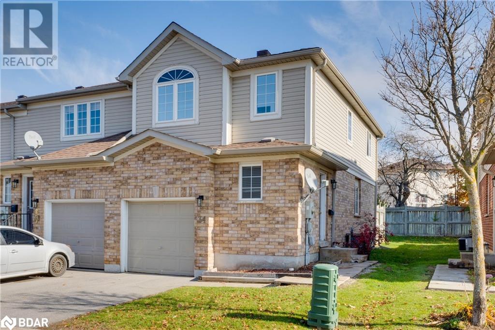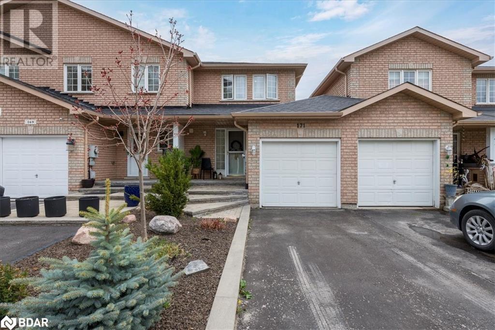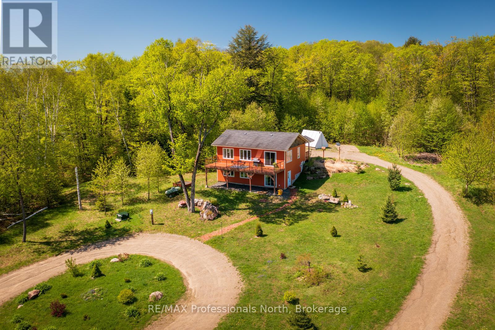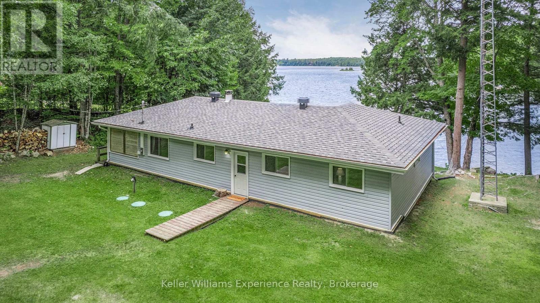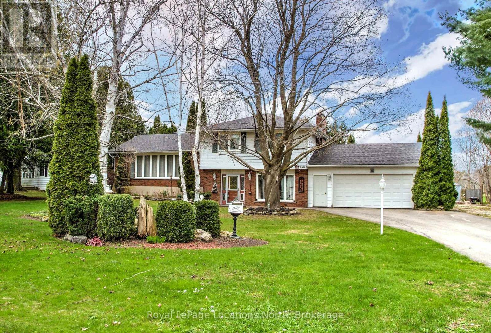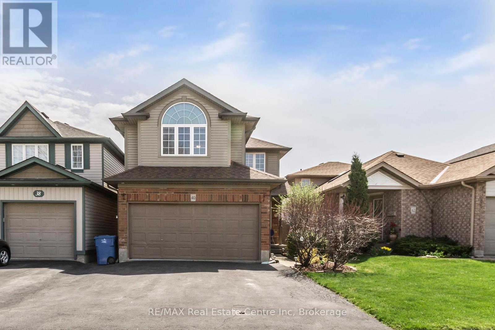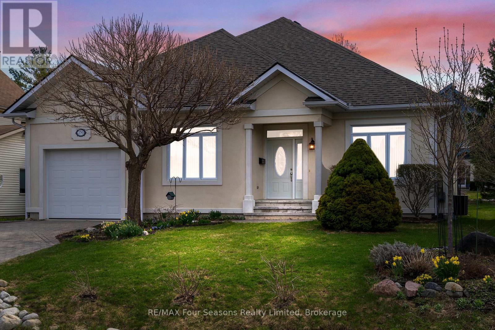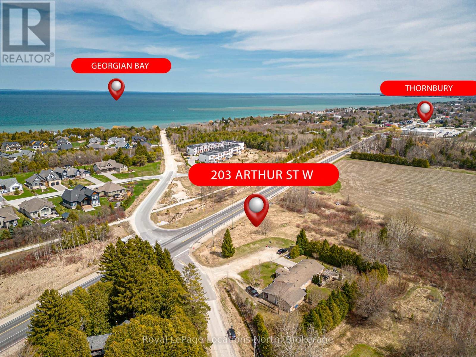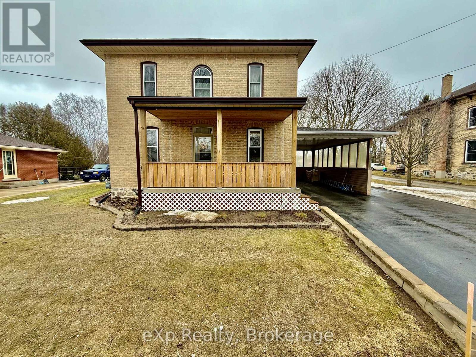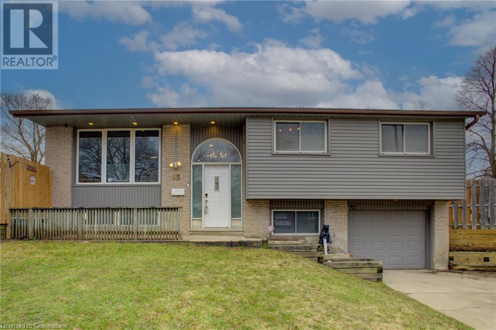350 Misty Crescent
Kitchener, Ontario
Welcome to 350 Misty Crescent – A Grand River North Gem with Endless Possibilities. This beautifully updated 3-bedroom, 1.5-bath detached home is nestled in one of Kitchener’s most desirable family-friendly neighbourhoods. With duplex zoning and a finished walk-out basement, this home is a standout opportunity for growing families, multigenerational households, or savvy buyers looking to add a secondary unit for extra income potential. Step inside to a bright, inviting layout that has been tastefully renovated throughout. You’ll love the modern finishes, upgraded flooring, fresh trim, stylish hardware, and new interior doors—all coming together to create a warm and welcoming space. The heart of the home extends to the backyard oasis: a fully fenced retreat complete with a play structure, trampoline, garden boxes, two sheds, and a sunny deck where you can sip your morning coffee and enjoy the sounds of nature. Key Updates & Features: Finished walk-out basement (2021), Main floor bathroom remodel (2022), New flooring, trim, hardware & interior doors throughout, New windows & exterior doors (2019), Furnace & A/C (~2015) with annual servicing, New water softener & reverse osmosis system (last 5 years), Updated gutters, downspouts, front garden & widened walkway, Zoned for duplex – explore the potential for a secondary suite with a rough in already in place in the basement. Located just steps from top-rated schools, parks, Grand River trails, community centres, and all your everyday amenities, this home offers the perfect blend of convenience, comfort, and opportunity. Accepting offers anytime. (id:59911)
Royal LePage Wolle Realty
40 Stock Court
Cambridge, Ontario
Welcome to a stunning family home on a desirable court location in Hespeler! Tucked away in a quiet court setting on a generous pie-shaped lot, this beautifully upgraded property offers luxury, space, and unmatched functionality for families of all sizes. This amazing home offers 3 oversized bedrooms & 3 bathrooms, large primary bedroom walk-in closet, spacious en-suite featuring heated floors and walk-in shower, luxury vinyl plank flooring throughout – stylish and easy to maintain, open concept main floor – perfect for entertaining and family living, quartz countertops and custom wood cabinets with pull-out pantry drawers and soft-close hinges, main floor laundry for added convenience, family room with a natural wood-burning fireplace and custom built-in cabinets, amazing kids’ rec room with a rock climbing wall and monkey bars, dedicated workout room, large walk-in cold cellar with ample storage, and a separate entertainment room with electric fireplace and bar rough-in! Step into your private backyard retreat where a massive deck sets the stage for outdoor dining and unforgettable summer gatherings. With a hot tub rough-in already in place, it's ready for your personal spa installation. The spacious grassy area offers ample room for kids and pets to play freely, making it the perfect family-friendly outdoor space. Situated on a rare pie-shaped lot in a prime location just minutes from the 401, this opportunity won’t last long! Don’t miss your chance to own a property that truly has it all – space, style, and functionality. Contact us today to book your showing! (id:59911)
Makey Real Estate Inc.
14 Henry Street
Kitchener, Ontario
Welcome to your next chapter at this lovingly cared-for, all-brick, detached home—on the market for the first time in 70 years. Nestled just three doors down from beautiful Victoria Park on a quiet one-way street, this is more than just a house; it’s a rare opportunity to step into a vibrant urban lifestyle with a deep sense of community and history. Imagine summer mornings spent at the splash pad, weekend strolls through the park, and evenings enjoying all that downtown Kitchener has to offer—top-rated restaurants, the Kitchener Market, The Museum, coffee shops, and unbeatable transit options just a short walk away. This solid, character-filled home raised three boys and is ready for its next chapter. The spacious layout offers three bedrooms upstairs—perfect for families of all shapes and sizes. The main floor has a classic and functional floor plan with great bones, ready for your modern vision. A finished basement with a separate entrance opens up exciting potential: future in-law suite, home office, or income-generating space. The detached garage adds flexibility—parking, workshop, or extra storage—and the mature lot brings charm and space that’s hard to find this close to the city core. Whether you’re a first-time buyer, a handy homeowner, or someone with creative vision, this property offers a unique blend of character, location, and potential. Homes like this—well-built, well-located, and full of story—don’t come along often. Step into a home with history and heart, and make it your own. (id:59911)
RE/MAX Solid Gold Realty (Ii) Ltd.
252 Shady Glen Crescent
Kitchener, Ontario
Welcome to 252 Shady Glen Crescent, located in one of the most desirable neighborhoods in Kitchener. This stunning Legal Duplex Detached home on Ravine Lot has been completely renovated from top to bottom, with over $150K spent on upgrades. Whether you're a growing family or an investor, this property has everything you need. As you approach the home, you'll notice the spacious double car garage & well-maintained exterior. Step inside this carpet-free house to discover a bright & open floor plan, with large windows that allow ample natural light to flood the home. 9 ft ceilings and pot lights throughout create a bright & airy atmosphere. The gourmet kitchen featuring granite countertops, modern appliances & an abundance of storage space. The adjacent cozy living area is perfect for family gatherings or enjoying quiet evenings by the fireplace. For added convenience, the laundry is located on the main level. Upstairs, you'll find an additional family room that offers flexible space for whatever suits your needs, whether it be a home office, playroom, or media center. The upper level features 4 spacious bedrooms & 3 full bathrooms, including 2 master bedrooms. The master suite is a true retreat, complete with a luxurious ensuite bathroom & a walk-in closet. One of the standout features of this home is the legal walkout basement, which offers 3 spacious bedrooms and 2 full bathrooms. This beautifully designed space functions like a separate apartment, providing ultimate privacy and convenience, yet it doesn’t have the typical “basement” feel & easy access to the serene ravine lot with no backyard neighbors. The private Fully Fenced backyard is a peaceful oasis, perfect for relaxing or hosting parties. This home is ideally located in a sought-after neighborhood, just a short distance from RBJ Schlegel Park, schools, trails, community centers & many other amenities. Don't miss the opportunity to make this exquisite house your forever home! Schedule your showing today! (id:59911)
RE/MAX Twin City Realty Inc.
252 Shady Glen Crescent
Kitchener, Ontario
Welcome to 252 Shady Glen Crescent, located in one of the most desirable neighborhoods in Kitchener. This stunning Legal Duplex Detached home on Ravine Lot has been completely renovated from top to bottom, with over $150K spent on upgrades. Whether you're a growing family or an investor, this property has everything you need. As you approach the home, you'll notice the spacious double car garage & well-maintained exterior. Step inside this carpet-free house to discover a bright & open floor plan, with large windows that allow ample natural light to flood the home. 9 ft ceilings and pot lights throughout create a bright & airy atmosphere. The gourmet kitchen featuring granite countertops, modern appliances & an abundance of storage space. The adjacent cozy living area is perfect for family gatherings or enjoying quiet evenings by the fireplace. For added convenience, the laundry is located on the main level. Upstairs, you'll find an additional family room that offers flexible space for whatever suits your needs, whether it be a home office, playroom, or media center. The upper level features 4 spacious bedrooms & 3 full bathrooms, including 2 master bedrooms. The master suite is a true retreat, complete with a luxurious ensuite bathroom & a walk-in closet. One of the standout features of this home is the legal walkout basement, which offers 3 spacious bedrooms and 2 full bathrooms. This beautifully designed space functions like a separate apartment, providing ultimate privacy and convenience, yet it doesn’t have the typical “basement” feel & easy access to the serene ravine lot with no backyard neighbors. The private Fully Fenced backyard is a peaceful oasis, perfect for relaxing or hosting parties. This home is ideally located in a sought-after neighborhood, just a short distance from RBJ Schlegel Park, schools, trails, community centers & many other amenities. Don't miss the opportunity to make this exquisite house your forever home! Schedule your showing today! (id:59911)
RE/MAX Twin City Realty Inc.
365 Albert Street Unit# 511
Waterloo, Ontario
Unit 511 at The HUB offers 1,369 sq ft of versatile commercial space available immediately in the heart of Waterloos University District, with over 600 residential units above. Permitted uses include café, retail, medical, office, grocery, personal services, art gallery, library, museum, commercial school, financial services, nanobrewery, printing establishment, tech office, restaurant, and pharmacy. Water and gas are included in the TMI; electricity is the only additional utility. The space can also be combined with adjacent units 611, 612, 613, and 615 for larger requirements. The HUB features ample parking, a dynamic commercial promenade, and is walking distance to the University of Waterloo and Wilfrid Laurier University. (id:59911)
Century 21 Heritage House Ltd.
365 Albert Street Unit# 615
Waterloo, Ontario
Unit 615 at The HUB offers 1,255 sq ft of prime commercial space available immediately in the heart of Waterloos University District, anchored by 600+ residential units above. Ideal for café, retail, medical, tech office, personal services, art gallery, library, museum, commercial school, financial services, nanobrewery, printing, restaurant, and pharmacy uses. Water and gas included in TMI, only electricity extra. Need more space? Combine with units 611, 612, 613, and/or 511. The HUB boasts high foot traffic, ample parking, and a vibrant commercial promenade steps from University of Waterloo and Wilfrid Laurier University. Perfect for high-visibility, high-traffic businesses ready to thrive. (id:59911)
Century 21 Heritage House Ltd.
365 Albert Street Unit# 613
Waterloo, Ontario
Unit 613 at The HUB offers 1,021 sq ft of prime commercial space available immediately in the heart of Waterloos University District, anchored by 600+ residential units above. Ideal for café, retail, medical, tech office, personal services, art gallery, library, museum, commercial school, financial services, nanobrewery, printing, restaurant, and pharmacy uses. Water and gas included in TMI, only electricity extra. Need more space? Combine with units 611, 612, 615, and/or 511. The HUB boasts high foot traffic, ample parking, and a vibrant commercial promenade steps from University of Waterloo and Wilfrid Laurier University. Perfect for high-visibility, high-traffic businesses ready to thrive. (id:59911)
Century 21 Heritage House Ltd.
365 Albert Street Unit# 612
Waterloo, Ontario
Unit 612 at The HUB offers 1,279 sq ft of prime commercial space available immediately in the heart of Waterloos University District, anchored by 600+ residential units above. Ideal for café, retail, medical, tech office, personal services, art gallery, library, museum, commercial school, financial services, nanobrewery, printing, restaurant, and pharmacy uses. Water and gas included in TMI, only electricity extra. Need more space? Combine with units 611, 613, 615, and/or 511. The HUB boasts high foot traffic, ample parking, and a vibrant commercial promenade steps from University of Waterloo and Wilfrid Laurier University. Perfect for high-visibility, high-traffic businesses ready to thrive. (id:59911)
Century 21 Heritage House Ltd.
365 Albert Street Unit# 611
Waterloo, Ontario
Unit 611 at The HUB offers 1,020 sq ft of prime commercial space available immediately in the heart of Waterloos University District, anchored by 600+ residential units above. Ideal for café, retail, medical, tech office, personal services, art gallery, library, museum, commercial school, financial services, nanobrewery, printing, restaurant, and pharmacy uses. Water and gas included in TMI, only electricity extra. Need more space? Combine with units 612, 613, 615, and/or 511. The HUB boasts high foot traffic, ample parking, and a vibrant commercial promenade steps from University of Waterloo and Wilfrid Laurier University. Perfect for high-visibility, high-traffic businesses ready to thrive. (id:59911)
Century 21 Heritage House Ltd.
409 - 270 Davis Drive
Newmarket, Ontario
Top 5 Reasons You Will Love This Condo: 1) Welcome to this superior, sun-filled corner unit boasting bright southeast views that overlook peaceful greenspace, flooding the open-concept layout with natural light throughout the day 2) Beautifully upgraded from top-to-bottom, this condo features hand-scraped engineered hardwood flooring, creating a warm and refined aesthetic in every room, along with a custom kitchen showcasing rich wood cabinets, and high-end stainless-steel appliances, including an LG glass-top stove with range hood, a Samsung French door fridge, and a dishwasher with a matching cabinet face, for a seamless, built-in look 3) Recent renovations include a redone bathroom in 2025 and fresh paint with new blinds the same year, offering a move-in ready space with thoughtful modern finishes 4) Enjoy the comfort and convenience of an in-suite LG stackable washer and dryer, all set within a quiet, well-maintained building with an ideal corner location that maximizes privacy and daylight 5) Located within walking distance to shops, restaurants, parks, trails, and Newmarket GO Station, and just minutes from Southlake Regional Hospital and Upper Canada Mall. 1,115 sq.ft. Visit our website for more detailed information. (id:59911)
Faris Team Real Estate
60 Wardlaw Place
Vaughan, Ontario
Prime Woodbridge Location! This beautifully maintained 2960 sq ft home offers exceptional living in one of Woodbridges most sought-after neighborhoods. Featuring 9-foot ceilings and a bright, open-concept main floor, the custom kitchen is equipped with built-in appliances and a walk-out to a professionally landscaped backyard complete with an 8-person hot tub and garden shed, perfect for entertaining.Upstairs, youll find 4 generously sized bedrooms. The primary suite includes a private ensuite bath, the second bedroom has its own 4-piece ensuite, and the remaining two bedrooms share a convenient Jack & Jill bathroom.A separate entrance from the garage leads to secondary stairs down to the lower level, which is 90% finished and offers great in-law suite potential. It includes a roughed-in second kitchen ready for cabinetry and a drywalled 3-piece bathroom. With approximately 3600 sq ft of total living space, this home is situated on a quiet, family-friendly street surrounded by mature landscaping. Move-in ready with income or extended family possibilities! (id:59911)
RE/MAX Hallmark Realty Ltd.
82 Fairway Drive
Aurora, Ontario
Fabulous one-of-a-kind 'Aurora Highlands' residence. Gorgeous, bright kitchen with walkout to 60' wide landscaped yard with outdoor fireplace. Hedged for privacy. Open concept main floor ideal for entertaining. Extensive hardwood flooring. Recently renovated bathrooms with heated flooring. Custom pot lights. Surround sound system throughout. All newer doors and custom closets. Stunning, from top to bottom! Welcome home! (id:59911)
RE/MAX Hallmark York Group Realty Ltd.
Main & Second Floor - 26 Jondan Crescent
Markham, Ontario
***Magnificent Location!*** Opportunity To Live In Prestigious Royal Orchard Golf Course Community!*Easy Access Living To Public Transport, Just Down The Street 1 Bus To Finch Station, Nestled Between Bayview/Yonge St, Mins To Hwy#7/407, Close To All Amenities! Bright and Spacious 4-Bedroom Home Ready For You To Move In! Abundant windows illuminate the bright interiors, complementing the well-laid open concept floorplan. Four bedrooms with a very large primary bedroom with walk in closet. (id:59911)
Homelife/bayview Realty Inc.
101 Head Street
Dundas, Ontario
1 1/2 Storey home situated in a Family friendly neighbourhood. It has been loved by long term owners. Single car garage with walk thru breezeway takes you to the secluded backyard. A covered patio is perfect for BBQing and there is access to a mudroom at the back of the home. Front foyer enters into the bright living room with hardwood floors. There is a cheery Eat-In Kitchen. On this level there is a 3piece bath & 2 bedrooms (one is currently being used as a Dining Room). Upstairs, 2 more Bedrooms. Just waiting for you to make it your own. Walk to the Dundas Arena, Indoor Pool, Community Centre & Downtown. Property is being sold AS IS, WHERE IS. RSA (id:59911)
RE/MAX Escarpment Realty Inc.
Ground & Basement - 26 Jondan Crescent
Markham, Ontario
***Magnificent Location!*** Opportunity To Live In Prestigious Royal Orchard Golf Course Community!*Easy Access Living To Public Transport, Just Down The Street 1 Bus To Finch Station, Nestled Between Bayview/Yonge St, Mins To Hwy#7/407, Close To All Amenities! *Bright, Fantastic Set-up Ground Level Living With Beautiful Garden & Private Sunroom Leading To Sun Filled Facing Family Room With Gleaming Hardwood Floors, fireplace perfect for cozy evenings with loved ones, Renovated Bathroom, Open Concept Kitchen On Lower Level, Additionally, you'll find a convenient laundry room and a huge crawlspace for additional storage needs. Tenant share 35% of the utilities.*BONUS FULLY FURNISHED* (id:59911)
Homelife/bayview Realty Inc.
5 Coulson Court
Clarington, Ontario
Welcome Home to 5 Coulson Court! This 3 Bedroom, 3 Bathroom Detached Home Is Located In A Family Friendly Neighbourhood With A Pie Shaped Lot On A Cul De Sac & Backs Onto A Park. The Home Features A Highly Functional Layout With Updated Flooring, Open Concept Kitchen With Quartz Counters, Stainless Steel Appliances & Walk-Out To Your Private Backyard, Perfect For Entertaining! The 2nd Floor Includes 3 Well Sized Bedrooms, Highlighted By The Primary Bedroom, Which Includes A Walk-In Closet & 2 Piece Ensuite. Ample Parking In The Driveway For 4 Cars Plus 1 Car Garage. Located Close To Major Amenities Including Parks, Community Centre, Schools, Shopping Plazas and Highway. You Will Not Be Disappointed! (id:59911)
Right At Home Realty
37 - 1701 Finch Avenue
Pickering, Ontario
LOCATION, LOCATION, LOCATION!! Beautiful Coughlan. **ENERGY STAR HOME executive townhome in an unbeatable location!! Pride of ownership and impeccably kept! 1,700 square feet of space! Gleaming hardwood floors throughout the main floor and basement! Pot-lights throughout! Freshly painted! California shutters throughout the entire home!! 2 ensuite bathrooms upstairs makes for 2 master bedrooms! A massive eat-in kitchen with an island that includes a breakfast bar, granite countertops, and a walkout to a private deck surrounded by lush greenery! Gorgeous open concept living and dining room with a second walkout to a lovely stone enclosed balcony perfect for reading or your morning coffee! Fully finished above ground basement! This home is right off the 401, just minutes to the 407, and is surrounded by every restaurant and shopping amenity you can imagine! Just minutes to the GO train, and the newly updated Shops at Pickering! Less than a 10 minute drive to the waterfront! This meticulously maintained townhome is waiting for you to call it home! (id:59911)
RE/MAX Crossroads Realty Inc.
235 Bain Avenue
Toronto, Ontario
Welcome To This Beautifully Maintained 3+1 Bedroom Home In The Highly Sought After North Riverdale Community. Feels Like A Semi, Offering Extra Light, Privacy, And A Thoughtful Blend Of Modern Upgrades And Classic Charm. The Chefs Dream Kitchen Features High End Thermador Built-In Appliances, Bar Fridge, And An Oversized Island Perfect For Entertaining. Bright, Spacious Bedrooms Offer Great Natural Light And Ample Storage. A Versatile Office Space Is Tucked Away On The Second Floor With A Walk-Out Balcony Overlooking The Yard - Easily To Enclose To Create An Additional Bedroom. The Third Floor Boasts A Private Primary Bedroom Retreat With A Walk-In Closet, Spa-Like Ensuite, And Serene Views Of The Tree-Lined Street. The Lower Level Serves Perfectly As A Guest Suite, Office, Or In-law Space With Separate Access To Yard. Enjoy The Lush Private Backyard With Large Deck And 2-Car Parking At The Rear - Fence Can Be Removed By Seller For A Private Driveway. Steps To Highly Ranked Schools: Withrow PS, Pape Avenue PS, And Riverdale CI. Walk To Withrow Park, Danforth shops, TTC, and The Upcoming Ontario Line Extension At Pape Station. A Rare Opportunity To Own A Move-In Ready Home In One Of Toronto's Most Vibrant And Family-Friendly Neighbourhoods. (id:59911)
Sutton Group-Admiral Realty Inc.
262 Queensdale Avenue
Toronto, Ontario
If You Love the Energy Of The City, But Crave A Turnkey Home to Retreat To, Then This One Is For You. Nestled In Danforth Village / East York This Detached 2 1/2 Storey Fully Renovated, 4 + 1 Bedroom, 4 Bathroom Home Is Steps To Everything. The Home Features An Open Concept Main Floor With Hardwood Floors Throughout, SS Appliances, A Powder Room, A Breakfast Bar And A Dining Area With A Walkout To The Deck. The Second Floor Has Hardwood Floors, 3 Bedrooms And 4 Piece Bathroom. Next, Head Up To The 3rd Floor Which Includes The Primary Bedroom, Hardwood Floors, Custom Built-Ins And A 4 Piece Ensuite With Heated Floors. For Games And Movie Time Come On Down To The Fully Finished Basement With A Cozy Family Room, Three Piece Bathroom and Your Office Or Make It Into Your Guest Room. The Low Maintenance Backyard Features A Deck, Turfed Grass With A Two Hole Putting Green And Stone Patio Lounge Area. Convenient Front Pad Parking And Tons Of Exterior Storage Located Under Both Front And Back Decks And At The Side Of Home. When You Are Ready To Experience The Area You Won't Be Disappointed. With A Quick Walk To The Danforth You Will Have Access To Cafe's, Great Local Businesses, Restaurants, Local Butcher, Grocery Stores, East Lynn Park, The TTC And So Much More. (id:59911)
Trust Realty Group
500 Green Road Unit# 1414
Stoney Creek, Ontario
Welcome to all the beauty that is Waterfront Luxury at the Shoreliner! Boasting natural light throughout and unobstructed stunning views of Lake Ontario and the Escarpment from every room, is this beautiful open concept and tastefully updated condominium, offering 2 bedrooms, 2 bathrooms, a Den / Study, and 1168 sqft of living space. This charming unit allows for a relaxing, maintenance free, and turnkey lifestyle, all while soaking in the breathtaking scenery at any time of day, including gorgeous sunsets, from the pleasure of the walk out enclosed balcony. Appreciate the ease of your own private in-suite laundry and premium features including the primary bedroom suite equipped with a walk through closet and it's own 2 piece ensuite, ample storage space, the bright and spacious kitchen equipped with a pantry, and a welcoming dining area. Take pride and pleasure in having many fabulous amenities offered within the building such as a car wash, hot tub, heated pool, games/party room, workshop, sauna, bbq area with picnic tables, gym/workout room, bike storage, and a library. In addition to these exceptional inclusions, this unit is accompanied with 1 underground parking space and 1 storage locker. Enjoy the convenience of situated in a prime, well centralized and sought after location, with quick access to the QEW and all amenities, parks, trails, and shopping! An absolutely stunning place to call home and a must see! Come see for yourself and fall in love with unit #1414 (id:59911)
Royal LePage NRC Realty
2000 Villa Nova Road
Townsend, Ontario
Nestled in the tranquil surroundings of rural Townsend, this adorably charming bungalow sits on a beautiful 1-acre lot offering the perfect blend of comfort, space, modern updates and rural charm! Bright and spacious eat-in kitchen, ample cabinetry, pantry and newer appliances. Fabulous built in classic 50’s retro diner booth adds a touch of extra character to this wonderful home! Main level offers 3 bedrooms, 4-piece bath, good size living/dining room with propane fireplace, sliding patio door for convenient access to deck and rear yard! This home has been freshly painted in neutral décor. Lower level recreation room with built in bar, additional bedroom, laundry and plenty of storage! Oversize double car garage with inside entry, work bench and additional storage. Lots of parking! Centrally located with a short distance to Brantford, Hwy 403, Waterford, Hagersville, Simcoe and Port Dover! AND… don’t miss the local highlights of Hobart Village Antique Mall, famous Black Bridge, Waterford Heritage Trail and the Waterford Ponds! New drilled well May 2025, septic is older, call LA for details. Affordable country living! Schedule your private showing today! (id:59911)
Heritage Realty
1302 - 2 Augusta Avenue
Toronto, Ontario
*FURNISCHED!*Breathtaking Residence in one of the City's Most Prestigious addresses designed by World Class Team Architects* Incredible Opportunity To Live In The Brand New Rush Condo By Alterra Located In The Heart Of Queen West* Fantastic Complex With State Of The Art Amenities: Perfect Layout With Bright And Modern Finishes*Minutes Walk To Streetcar, Subway, Universities, Groceries, Fine Dining & Cafes, Entertainment Centre, Etc*East Panoramic Views*Enhance your personal style while living in the Queen West neighbourhood by visiting Shoppes on Queen West, Beam.city and Chinatown Centre*Art and culture seekers can enjoy amazing attractions nearby like Graffiti Alley, The Richmond and Galeries d'Art Inuit Baffin, less than 4 minutes walking distance from here*CineCycle is just a short drive away for movie nights*With ALPHA Alternative Junior School, Downtown Vocal Music Academy of Toronto and St. Mary Catholic Elementary School* (id:59911)
Right At Home Realty
411 - 65 Scadding Avenue S
Toronto, Ontario
What A Location!! Welcome To St Lawrence On The Park!, A Boutique Building, Nestled Between The Vibrant St Lawrence Market & Historic Distillery District. Come See This Light Filled Lovely 2 + 1 Suite, Open Concept With Floor to Ceiling Windows! Spacious Principle Rooms & Huge Master Suite! Walk To Parks, Distillery, St Lawrence Market & Downtown. Offering A Perfect Blend Of Culture And Urban Living. Easy Access To TTC, DVP and Gardiner Expressway. Close Proximity To The Financial District and Walk to The Grocery Store In Minutes. Surrounded By Parks And A Community Centre, Fostering A Balanced Lifestyle With Downtown Options Just Steps Away. Incredible Amenities Including Indoor Pool, Gym, Sauna And Party Room, 24 Hour Concierge (id:59911)
Real Estate Homeward
320 Plains Road E Unit# 211
Burlington, Ontario
The Impressive Floor To Ceiling And Wall To Wall Windows In This Exquisite Corner Unit Condo, Help To Make It Stand Out Amongst The Rest In This Superior Low Rise Building. Features In This Bright And Open Home Include 9 Ft Ceilings, Welcoming Foyer With Ample Coat And Boot Storage, Wide Plank Hand Scraped Durable Laminate Flooring, Quartz Countertops And Glass Backsplash In The Kitchen, Imported Porcelain Tile In The Bathroom, Ensuite Privilege, High End Roller Blinds Throughout With Black Out Blinds In The Bedroom, Access To The Spacious Balcony From Both The Living Room And Bedroom. Built By Reputable Rose haven Homes And Completed In 2020.Exceptional Amenities Include A Gym, Yoga Studio, Business Centre, Party Room And Roof Top Terrace With Barbecues, Gardens And Fire Pit, Lots Of Visitor Parking, Bike Storage And Outdoor Dog Walking Area. Walk To Aldershot GO, Shopping, Coffee Shops, LaSalle Parks, RBG And More. Easy Highway Access To The 403, QEW And 407 (id:59911)
Psr
178 Canada Street
Hamilton, Ontario
This charming century home is tucked away on a quiet cul-de-sac that ends at a serene, treed park and small community playground, all while being just steps to the vibrant shops, cafes, and restaurants of Locke Street. Enjoy walkable access to escarpment trails, the picturesque HAAA Grounds and tennis club, as well as sought-after schools. Set on a premium lot, the property features peaceful, zen-inspired perennial gardens and a spacious deck perfect for relaxing or entertaining. Inside, an abundance of windows creates a bright and airy layout that showcases an inviting south facing sunroom and a beautifully renovated kitchen with all-new appliances that opens to the spacious dining room. With two upper level bedrooms and an extra large primary bathroom, a main-level office, laundry, second bathroom, and handy mudroom leading to the backyard, this home blends timeless character with modern updates in a truly unbeatable location. Other updates include electrical, refinished flooring, painting in warm neutral colours and outdoor storage sheds. The location offers excellent highway access, public transit within steps and is a short distance to three GO train stations. (id:59911)
Psr
2313 - 33 Bay Street
Toronto, Ontario
Discover urban living at its finest with stunning views of the iconic CN Tower, Scotiabank Arena,and the vibrant core of downtown. This freshly painted move-in-ready suite features a versatile separate den space perfect for a home office. The west exposed balcony runs the full length of the unit and is added outdoor living space .The Primary Bedrm & den is sun-filled with floor-to-ceiling windows. Sit out and watch the sunsets from the larger balcony with partial lake views. HIgh above the city.enjoy life in a well-maintained building offering resort-style amenities including a fully equipped gym, indoor pool, sauna, tennis & squash courts, guest suites, and 24/7 security & concierge. Live in the heart of one the best locations in the city to catch a game,concert,walk to the lake,catch the ferry to Centre Island,walk up to StLawrence Mkt or head to some of the many upcoming city street festivals.Downtown living is right here @ 33 Bay Pinnacle Centre (id:59911)
Royal LePage Terrequity Realty
317 - 361 Front Street W
Toronto, Ontario
Welcome to Unit 317 at 361 Front St W a stylish, south-facing condo perfectly positioned in the heart of downtown Toronto. Overlooking the quiet outdoor courtyard with views of the iconic Rogers Centre, this bright and modern unit features updated flooring throughout and bold black feature walls that add a sleek, contemporary touch. Live steps away from Harbourfront, Ripley's Aquarium, Rogers Centre, Scotiabank Arena, The Well shopping mall, and the CN Tower, with multiple grocery stores, shops, and cafés all within walking distance. Students and professionals will appreciate the proximity to top universities including the University of Toronto, Toronto Metropolitan University, and OCAD University. Residents enjoy access to fantastic amenities such as a basketball court, swimming pool and sauna, outdoor courtyard, cinema room, party room, fully equipped gym, and available guest suites for visiting friends and family. This is downtown living at its finest modern, convenient, and connected to everything the city has to offer. (id:59911)
Unreserved
3 - 988 Queen Street W
Toronto, Ontario
Renovated a few years ago, great layout on Queen St W in the heart of it all. Why live in a condo building when you can live in a cool unit like this one, high ceilings, nice private deck, large rooms, stainless steel appliances, great natural light, feels like a house. A must see! (id:59911)
Bosley Real Estate Ltd.
2906 - 397 Front Street W
Toronto, Ontario
Make this stunning city night view at Apex At Cityplace your future home! The view, unit layout, building, amenities, location, transit options, food and entertainment, all downtown conveniences, this unit and location checks all the boxes!Unit Features: Floor to ceiling windows for beautiful North West city views, hardwood floor throughout, large bedroom with large closet, open den that can be enclosed, open balcony,convenient parking space right by the elevator entrance and a locker. Pet friendly building,professionally cleaned and move in ready!Top Notch Amenities Include: Large indoor pool with jacuzzi, sauna, gym, multi-purpose basketball/ badminton/ volleyball sports court. Second floor patio with BBQs, media/party room,theatre room, billiards room, 24-hour concierge and security, car wash, visitors parking & more!Location: Cross the street to The Well for relaxing patio dining options and other highly recommended restaurants. High-end food court full of options, grocery store, coffee shop,Shoppers Drug Mart, quality shopping at your front door. Walking distance to many restaurants,shoppes, coffee shoppes and bars. Sobeys for groceries, community center and library down the street. Enjoy a healthy outdoor lifestyle with walking/ bike paths at Queens Quay Harbourfront,marina with boat tours, Centre Island during the Summers. Quick getaways from Billy Bishop Airport. Endless entertainment with Rogers Center, CN Tower, Ripleys, Scotiabank Arena, Stackt Market, Theatres and more, you will never be bored going out or relaxing at home!Transit: TTC streetcar right outside front entrance, quick turn for car access to Hwy and small streets to get to different parts of the city. Quick walk to The Path, Union Station.This one is a must see, look forward to welcoming you as the future owner of this beautiful condo, enjoy the comfort and convenience #2906 offers! (id:59911)
Royal LePage Your Community Realty
Bsmt - 70 Apple Gate Crescent
Toronto, Ontario
Basement suite in semi-detached house. Hardwood floor, portlight, counter top, cook top, fridge. Close to top public school, close to TTC, shopping mall, grocery store and park. Separated entrance, private kitchen and private bathrooms. One Parking included, Utilities(Water, Hydro, Gas) and High Speed Internet are included. Sofa and some table can stay if new tenant need it. (id:59911)
New Times Realty Inc.
1704 - 55 East Liberty Street
Toronto, Ontario
Must See Multimedia Tour! Professionally Renovated Corner Unit! Experience Sophisticated Living In This Stunning Open Concept Layout Flooded With Natural Sunlight W/ City & Lake Views. This Meticulously Designed 930 Sq.Ft Unit Showcases A Spacious Layout Featuring Two Bedrooms Plus Den & Two Bathrooms. Primary Bedroom Fits King Size Bed. High End Finishes Throughout! Custom Designer Kitchen W/ Fully Integrated Appliances, Induction Cooktop, Pantry, Ample Upper Cabinet Storage, Marble Countertop & Backsplash. Wine Bar & Finished Balcony for Entertaining Guests. Oiled White Oak Hardwood Floors Throughout. Solid Wood Trimless Doors. Hunter Douglas Shades. Custom B/I Closets & Storage For All Your Belongings. Upgraded Plumbing Fixtures. Upgrade Lighting Package (Dimmable Track Lighting, LED Lighting Throughout, Legrand Light Switches, Bocci Outlets). 1 Large Locker, 1 Parking Spot Conveniently Located Near Elevators. Don't Miss This Opportunity To Live In A Spacious, Sunlit Corner Unit In The Heart Of Liberty Village Steps Away From Shops, Restaurants & Parks! Act Fast & Call This Place Home! **EXTRAS** B/I Fridge, B/I Oven, B/I Dishwasher, Inductions Cooktop, Washer & Dryer. All Window Coverings. 24H Concierge, Gym, Indoor Pool, Hot Tub, Sauna, Newly Renovated Party Room, Media Room, BBQ Terrace, Visitors Parking, Car Wash, Guest Suites. (id:59911)
Cityscape Real Estate Ltd.
430 Mapleview Drive E Unit# 34
Barrie, Ontario
Welcome home to the convenience of Mapleview Drive! This small enclave of condo townhomes creates a cute community of home ownership pride close to shopping and highway 400. This 2 storey end unit has 3 bedrooms plus 1.5 bathrooms, upper floor laundry room, open concept living spaces and a finished basement. The primary suite is large with a beautiful big window, extra nook and custom designed walk in closet!The white kitchen is clean, bright and practical with a custom breakfast bar and a view over the backyard. Enjoy a living room with hardwood floors and sliding glass doors to your own personal outdoor space. Enjoy the benefit of your own garage with storage shelving and easy inside entry. Book a private showing to see for yourself! It may be time to make your next move? (id:59911)
Coldwell Banker The Real Estate Centre Brokerage
2004 - 131 Torresdale Avenue
Toronto, Ontario
Gorgeous Fully Upgraded 2 Bedroom Plus Solarium Condo In The Heart Of North York. Bright & Spacious, Open Concept Living & Dining Room With Walk-Out To Den. Laminate Flooring & Pot Lights Throughout. Lots Of Natural Light. Modern Kitchen With Quartz Countertops & S/S Appliances. Upgraded Bathrooms. Master Bedroom With 4 Pcs Ensuite & His & Hers Closet. Solarium/Den Can Be Used As A 3rd Bedroom. Ensuite Laundry. Unobstructed Million-Dollar View From All Windows. Overlooking A Large Green Park Great For Hiking, Outdoor Activities, Cross Country Skiing, Tobogganing Etc. Quiet Cul-De-Sac Street. Direct Bus To Finch Subway, Minutes To 401/404/407/Allen Rd/Yorkdale. Easy Access To TTC, Parks, Schools & Grocery Stores. *Antibes Community Centre Nearby Offers Free Programs For Children & Adults, Including Free Of Charge After School Childcare & Swimming Pool*. Don't Miss It!!! (id:59911)
Right At Home Realty
171 Southwinds Lane
Midland, Ontario
Welcome to 171 Southwinds Crescent! This beautifully maintained 2-bedroom, 1.5-bathroom townhome nestled in a quiet, family-friendly neighborhood in Midland. Offering the perfect blend of comfort and convenience, this home features a bright and functional layout ideal for first-time buyers, downsizers, or investors.Step inside to find an inviting main floor with an open-concept living and dining area, perfect for relaxing or entertaining. The kitchen provides ample cabinetry and counter space, with easy access to the large raised deck, a wonderful spot to enjoy your morning coffee or host summer barbecues.Upstairs, you'll find two generously sized bedrooms and a full 4-piece bath. The partially finished walk-out basement offers added living space that can serve as a cozy rec room, home office, or gym, with direct access to the backyard for added convenience and potential. Don't miss this fantastic opportunity to own a solid, well-located home in beautiful Midland! (id:59911)
Royal LePage First Contact Realty Brokerage
4043 Highway 60
Algonquin Highlands, Ontario
Discover the perfect blend of rural serenity and natural beauty with this rare offering-a potential hobby farm nestled on 89 acres of pristine countryside, complete with a 70 foot waterfront ownership across the road. Where else can you find a package like this? Ideal for those seeking a self-sustaining lifestyle, this property offers expansive land, and plenty of space f0or gardens, livestock or equestrian use. Trails throughout the property allow hiking, cross-country skiing, maple harvesting pr an ATV or snowmobilers paradise! The acreage includes a mix of cleared pastures and mature woodlands, offering privacy and scenic views in every direction, and a road frontage of over 1100 feet. Property backs onto crown land in the rear. With 70 feet of hard-packed sandy frontage on Oxtongue Lake, you'll enjoy fishing, kayaking, boating and peaceful morning sunrise, right from your own property. Whether you are dreaming of raising animals, growing your own food, or simply escaping the noise of the city, this property provides the space, resources and tranquility to make it happen. The existing "farmhouse" offers 3 bedrooms, 2 bathrooms, 2 baths, with open concept country kitchen, dining and living room areas upstairs; while also having a space for more family or guests downstairs with their own kitchenette, bedroom, full bathroom, plus large family room. The glassed-i8n front deck overlooks your amazing ranch-style property with a long circular front driveway giving you privacy from the road and views of a meandering creek. Located just 5 minutes from Dwight, this slice of countryside paradise combines convenience with seclusion. World renowned Algonquin Park is a mere 10 minute drive from your property, with opportunities for more wildlife exploration. Properties offering acreage AND waterfront are very rare. Don't miss your opportunity to turn your rural dreams into reality! (id:59911)
RE/MAX Professionals North
79920 Front Road
Huron East, Ontario
Welcome to your private slice of country. Perfectly situated between Clinton and Seaforth, Ontario on a paved road. This picturesque 1.58-acre property features two fenced-in pasture areas, ideal for hobby farming or small livestock. The property includes a 16x25 barn and a 38x23 (approx) heated workshop, providing ample space for projects, storage, and more. The 3-bedroom bungalow offers comfortable living with an open layout on the main floor, a finished rec room, forced air gas heating, central air conditioning, and a generator that powers the entire home for peace of mind. Enjoy the durability of steel roofs on all structures, ensuring long-lasting protection and minimal maintenance. Step outside to discover lush perennial gardens, fruit bushes, and plenty of paved parking and play space for family and friends. Whether you are dreaming of a hobby farm, gardening haven, or simply a peaceful rural setting, this property is the perfect opportunity to create your own lifestyle. Don't miss out, schedule your viewing today. (id:59911)
Dale Group Realty Corp
1181 Staunton (Pvt) Road
Bracebridge, Ontario
AMAZING WATERFRONT VIEWS on McKay Lake, Bracebridge, Muskoka! Close to Town, this property has200+feet of frontage, large 4 bedroom COTTAGE built in the '80s, detached 2 car GARAGE, and BOATHOUSE(rare on this lake). This wide-open double lot has few trees obstructing the view of the lake, good privacy, firepit, lawn areas, plenty of parking, an excellent cottage road, and is only 10-15 drive to Bracebridge! McKay lake is private, quiet, has excellent boating, swimming, fishing, with a close-knit cottage community and lake association stating McKay Lake is a 'refuge where one can listen to the call of the loons, watch herons and turtles and frogs and beavers and otters, float in canoes and kayaks, gaze at the stars and enjoy family and friends'. Note: There are 2 PINs for this sale, 101ft and 108ft lots with the current buildings spread over both lots. The main cottage is 3 season use, 4 bedrooms, 1 bathroom. Boathouse has one slip, plenty of docking, diving board, and sundeck above! Garage is fine for 2 cars, or workshop use. This is anestate sale, and the property is being sold 'as-is, where is' with furnishings and chattels ready for your use. Floor joists below cottage, shingles, and septic recently updated. This is ready for your renovation ideas, has amazing development potential and is ready for your 3 season use right now! (id:59911)
Keller Williams Experience Realty
256 Union Street
Meaford, Ontario
Great opportunity to enjoy your very own park-like property on almost three quarters of an acre in town - welcome to 256 Union St., Meaford. Mature gardens and shrubs adorn the expansive rear yard complete with water features that create a serene oasis. Inside, 3 bed, 1 and a half baths on four levels with large principle rooms and a separate family room with access to the rear yard is a great place to entertain guests. Double car garage and large shed provide plenty of storage space for tools and toys. (id:59911)
Royal LePage Locations North
83 Lakeland Drive
South Bruce Peninsula, Ontario
Welcome to this exceptional custom-built home, completed in 2023 and perfectly located within walking distance to the beach and all amenities. Thoughtfully designed with luxury and comfort in mind, this modern design features vaulted 13-foot ceilings in the main open-concept living area, creating an airy and elegant space ideal for entertaining or relaxing. The chef's kitchen flows seamlessly into the living and dining areas, all finished with high-end engineered hardwood flooring. Retreat to the spacious primary bedroom with a spa-like ensuite, boasting a standalone soaker tub, and premium finishes. The lower level offers incredible potential with high ceilings, large windows, and ample space - perfect for an in-law suite or extended family. Enjoy outdoor living in the fully fenced yard with mature trees, offering privacy and a tranquil setting. An oversized, insulated garage with inside access adds convenience and storage. This beautiful home blends new construction quality with a prime location. Come enjoy all the activities the area has to offer! Seller is Listing Agent. (id:59911)
Royal LePage Rcr Realty
40 Bailey Avenue
Guelph, Ontario
Book your showing to see this 4 bedroom, 1858 sq ft home tucked away in a quiet subdivision facing Bailey Park. This home has been well looked after and offers a double car garage, 4 large bedrooms; 2.5 bathrooms and a finished basement. On the main level you will find a large living/dining area with gas fireplace; Family room; kitchen and dinette area with patio doors leading to a large deck to enjoy your BBQ all year around. Upstairs you will be pleased to find a very large primary bedroom with walk in closet and a 4 piece ensuite. Three other good sizes bedrooms and a main 4 piece bathroom. The finished basement does not feel like a basement with its large windows that add brightness as well as a large living and bar area and plenty of storage. This desirable home is located close to shopping centres, restaurants and walking distance to both Riverside and Exhibition parks. (id:59911)
RE/MAX Real Estate Centre Inc
471 North Meadowcove Road
Whitestone, Ontario
Embrace the spirit of adventure with this captivating 3-bedroom, 2-bathroom cottage, tucked away on 1.2 acres with 225 feet of natural sandy shoreline on sought-after Whitestone Lake. Surrounded by a picturesque canopy of trees, this serene retreat offers both privacy and access to incredible lakefront living. Unwind on the dock, soak in the hot tub, or gather around the fire pit under the stars this is relaxation at its finest. Renowned for its outstanding fishing, Whitestone Lake also invites you to enjoy winter angling with an included ice hut. Whether you prefer calm paddles, scenic boat rides, or thrilling water sports, this all-season destination offers it all. Inside, the main living area welcomes you with vaulted ceilings, gleaming hardwood floors, expansive views, and a cozy woodstove. Step out onto the deck to soak up the sun or dine al fresco. The primary bedroom includes its own private deckideal for peaceful morning coffees or sunset cocktails serenaded by nature. Rainy day? No problem. Head to the games room or cozy up in the movie room, complete with a curated film library and authentic popcorn machine. Outside the cottage, explore a network of walking, ATV, and snowmobile trails, or visit nearby amenities including local restaurants, shopping, LCBO, a nursing station, and the public library. This fully winterized, four-season getaway offers year-round comfort, recreation, and convenience. As a bonus, the buyer will also receive part ownership in a second property, shared with other association members. (id:59911)
RE/MAX Parry Sound Muskoka Realty Ltd
150 Brooker Boulevard
Blue Mountains, Ontario
*PORTER SKELTON CUSTOM BUILD (2005) ~5 Bed 3 Baths (3200+ sf of Living Space) 5 Minute Stroll to the Iconic Village at Blue~ Plus Views to Blue Mountain from the Back Yard Oasis! Stunning Executive Residence/ Quiet Single Family Homes, Located in Prime Ski Areas and Close Proximity to the Sparkling Blue Waters of Georgian Bay~ Just Minutes From Your Door Step! Extensively Landscaped Lot (122 X61 FT) in a Highly Desirable Neighborhood with Gorgeous Perennial Gardens, This Home is the Ultimate Four-Season Retreat! Elevate your Lifestyle and Live your Legacy~ Private and Public Ski Clubs, Championship Golf Courses, the Georgian Trail System, Marinas, and the Shores of Georgian Bay! Welcome to Luxury Living with Quality Craftsmanship Throughout! Enhanced with Exquisite Design and Elegant Finishes~ Features Include: *Open concept Gourmet Kitchen with a Substantial Island and Stone Countertops *Functional Spacious Kitchen *Separate Dining Room * Main Floor Four Season Sunroom with Walk Out to Composite Deck (14.7X11.3 ft.) ~ Views to Blue Mountain *Welcoming Family Room with Cathedral Ceilings and Cozy Gas Fireplace *Main Floor Primary Bedroom with Modern 3 Pc Bath *Two Additional Bedrooms and 4 Piece Bath *Main Floor Laundry with Garage Entrance *Over sized (21.11X12.6 ft.) Insulated Garage. The Lower Level Features~ (Professionally Finished in 2017~ Porter Skelton) *Generous Family/Recreation Room with a Gas Fireplace * 2 Sizeable Bedrooms *3 Piece Bath * 200 Amp Electrical Service *Large Hobby/Workshop Room (Ski/ Bike Tuning Space) *Cold room *Covered Front Porch *Interlocking Driveway *Concrete Front Steps * Roof 2021. Experience the Best of the Village of Blue Mountain~*Boutique Shops *Restaurants *Cafes/Culinary Delights *Art *Culture of Southern Georgian Bay! Enjoy Skiing, Snow Shoeing, Waterfront Strolls, Countryside Walks or Visit Vineyards, Orchards, or Microbreweries. View Virtual Tour and Book your Private Showing Today! (id:59911)
RE/MAX Four Seasons Realty Limited
203 Arthur Street W
Blue Mountains, Ontario
Welcome to the beautiful town of Thornbury. Located on the west side of town, this property offers endless potential for either residential or commercial uses. Previously approved for a 3 storey build with water view potential from the third floor or rooftop patio. Room to build your dream home near downtown Thornbury, Georgian Bay, beaches, golf courses, ski hills and everything else this area has to offer. Alternatively, it could also be ideal for commercial build purposes with its potential use of the exposure it has to Arthur St/Highway 26. Just down the road from a future large retirement and recreational community, this ever growing area offers lots of opportunities. Enjoy the 4 seasons living here in Thornbury with a host of local amenities in this always exciting town right at your fingertips. Further information available regarding potential for plans both residential and commercial. Reach out for more information or to book your showing today! (id:59911)
Royal LePage Locations North
108b Bonnie Crescent
Elmira, Ontario
Are you an aspiring entrepreneur looking to start your own sign and lettering business? Don’t wait! Skip many of the headaches of building a business from scratch and start working with an established clientele right away. This is a unique opportunity to acquire a well-established, family-owned business incorporated in 2011, but with a history dating back to 1955. This company has become a community staple over the years and offers a loyal customer base and a proven business model. Yet, there is plenty of potential to grow and increase income when the buyer takes this business to the next level. Located in the growing community of Elmira, combining progressive ideals with small-town values, this sign business benefits from access to an increasing number of businesses in town, Waterloo Region, Guelph and other nearby communities. However, clients are not limited to Woolwich Township. This is your chance to serve clients across Canada and the U.S. with existing relationships to draw upon. Owner is retiring but can help train new owner. No franchise fees. This opportunity is ideal for someone who is ready to take ownership of a reputable business with significant untapped potential. Don't miss out on this chance to be the owner of an established sign business at an affordable price! Buyer will not assume leased premises. Lease with landlord does not include a sub-let or transfer provision. In order to see any financial statements or list of assets, potential Buyer will need to sign a Confidentiality Agreement. (id:59911)
RE/MAX Solid Gold Realty (Ii) Ltd.
20 Winchester Crescent
Listowel, Ontario
Discover this stunning 5-bedroom, 3-bathroom bungalow in the heart of Listowel, offering contemporary design, spacious living, and unbeatable convenience. Located near parks, trails, shopping, and more, this home is perfect for families and entertainers alike. The bright and open-concept main level features abundant natural light, a stylish kitchen with a large eat-in island, ample cabinetry, and stainless steel wi-fi appliances, as well as a spacious primary suite with a walk-in closet and private 3-piece ensuite. Two additional well-sized bedrooms and a convenient main-floor laundry with direct garage access complete the level. The fully finished basement provides even more living space, including two additional bedrooms, a 3-piece bathroom, an expansive recreation room perfect for gatherings, and ample storage space. Step outside to a large backyard with a covered patio area with a gas BBQ hookup, ideal for outdoor relaxation and entertaining. This move-in ready home offers modern style, functionality, and an incredible location. Don’t miss out—schedule your private showing today! (id:59911)
RE/MAX Twin City Realty Inc. Brokerage-2
50 Absalom Street E
South Bruce, Ontario
Welcome to 50 Absalom Street East, in the town of Mildmay. For the first time in over 80 years this traditional updated yellow brick two storey home is for sale. This home has been well cared for and pride of ownership is evident. The main level consists of a large family room, dining room, living room, kitchen, two piece bathroom, main floor laundry and access to the seasonal room off of the back of the home. Upstairs you'll find three nice sized bedrooms and a full bathroom. Enjoy the covered front porch or head out back and utilize the large backyard. (id:59911)
Exp Realty
93 Montcalm Drive
Kitchener, Ontario
Welcome to 93 Montcalm Dr, a beautifully updated open-concept bungalow nestled in one of Kitchener's most desirable neighbourhoods. This home combines comfort, style, and outdoor luxury, perfect for families, downsizers, or anyone looking to enjoy easy, single-level living. Stepping inside you will experience a bright and spacious open-concept layout with large windows and tons of natural light. The modern kitchen(2021) has upgraded appliances(2024) with marble counter tops. There are 3 generous bedrooms and 2 bathrooms. Furnace and A/C were both replaced in 2020. There is a fully fenced backyard oasis with sprawling decks and an in ground pool, complete with diving board. This home is located on a quiet, family friendly street, close to schools, parks, shopping, and quick access to major routes. This home checks all the boxes! Don't miss out - Contact your agent today to book a private showing, or reach out directly for more information. (id:59911)
Red And White Realty Inc.

