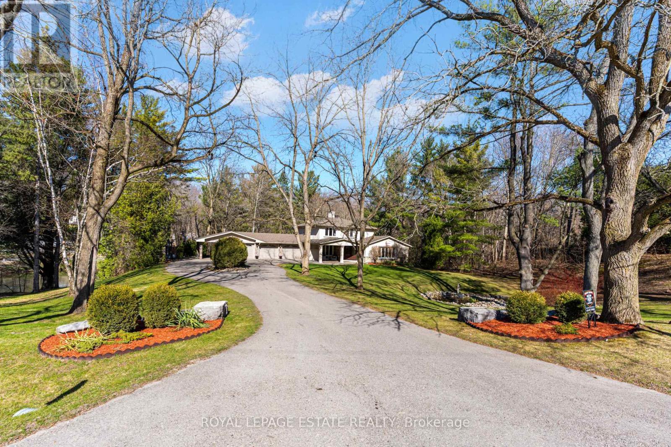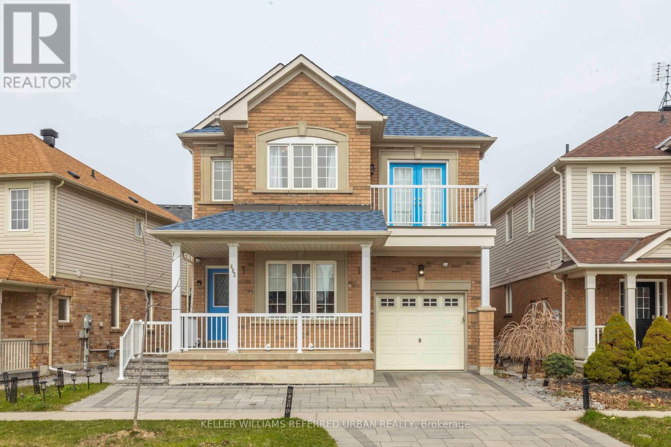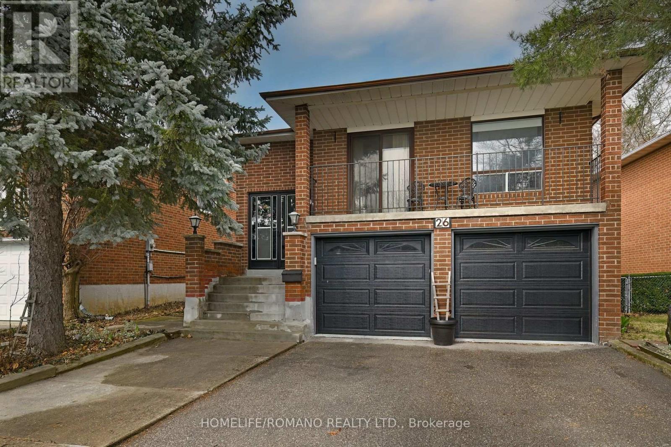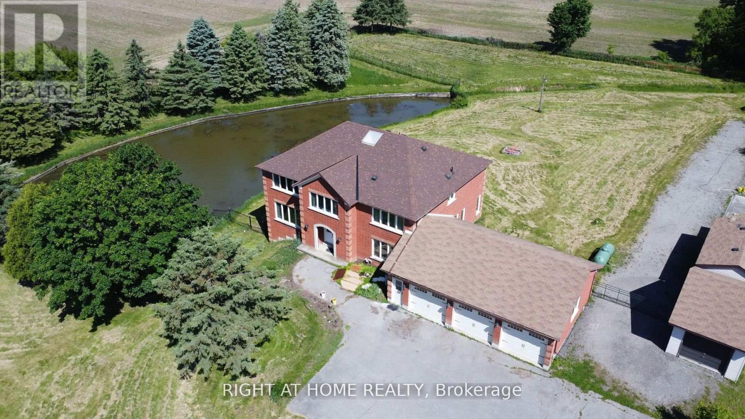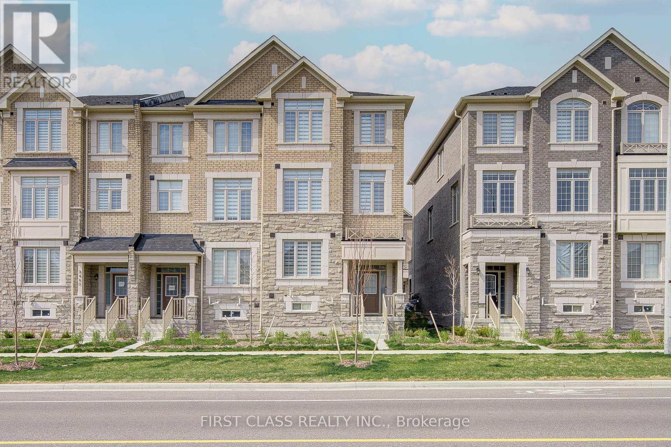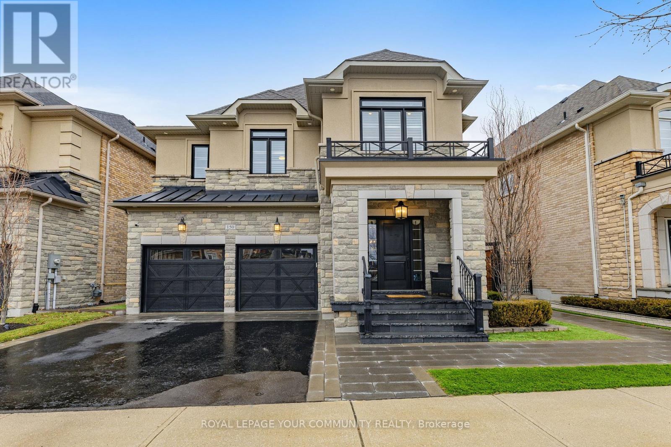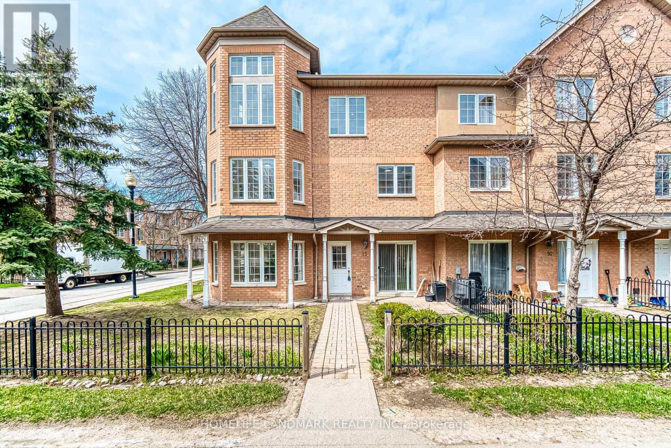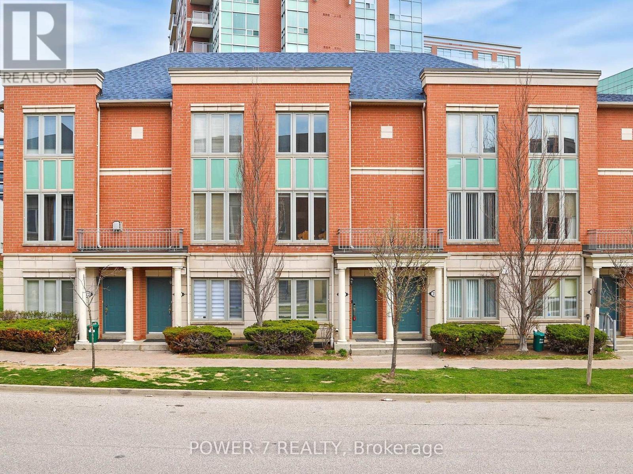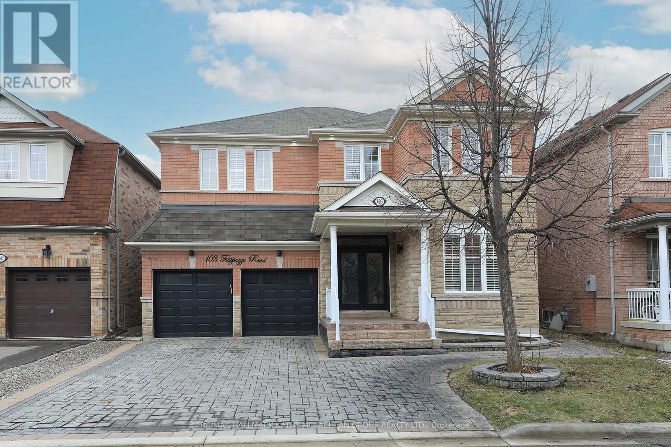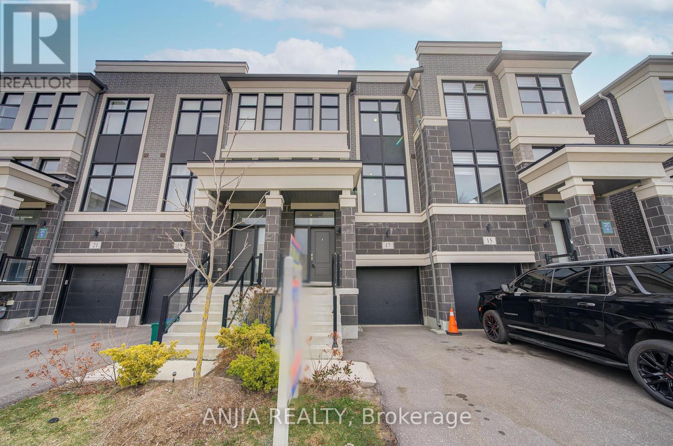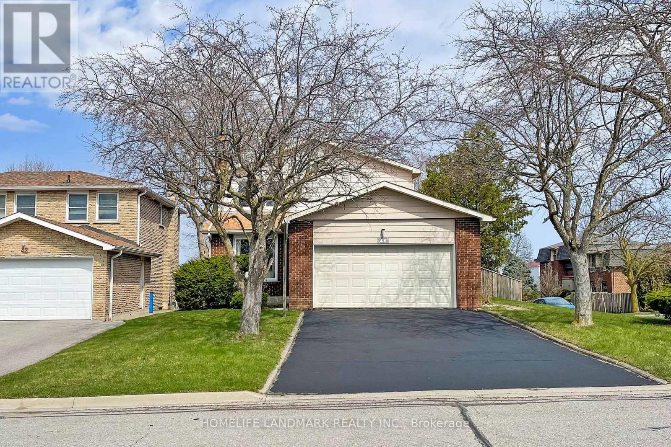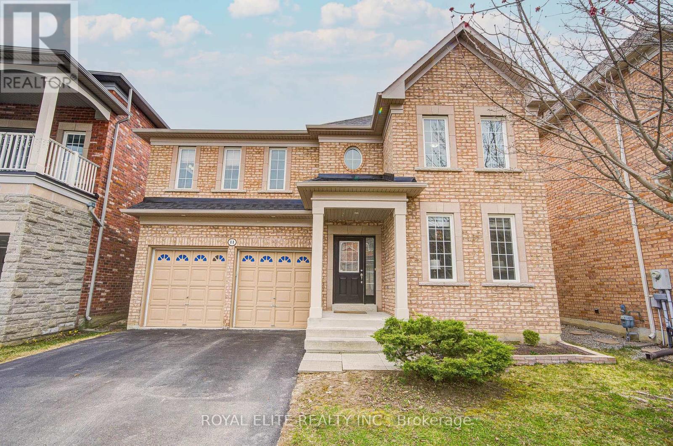65 Watch Hill Road
King, Ontario
Welcome to 65 Watch Hill Rd. Set back with a circular driveway and a pond out front, nestled in the prestigious Kingscross Estates! 2 acres of private bliss backing onto a tributary of the Humber river, surrounded by the beauty of nature, cross the little bridge to your in-ground pool, have a hot tub or relax in your sauna, Two decks! One on either side of the solarium. Over 3500sq of living space and a haven for those seeking tranquility. A true nature-lover's paradise. Wake up to incredible views from every window. The solarium at the back is the perfect place to have your breakfast and spend your days sunshine and breathtaking views. A large dining room for family gathering, Massive family room. A master retreat with a ensuite and a large walk in closet. This is more than a house purchase it is a lifestyle upgrade. Mins to charming King City, GO train, Country Day School, Restaurants, Cool Cafe's, Shops & 400 (id:59911)
Royal LePage Estate Realty
76 Heintzman Crescent
Vaughan, Ontario
***Spectacular Luxury Home On A Premium 50ft Lot Backing To Conservation In E-N-C-L-A-V-E Of Upper Thornhill Estates***Quiet Crescent Surrounded By Pond & Trails - Walk To Nature Trails/Ponds/Schools/Parks. Inviting Foyer With Upgraded Double Entry Doors Leads To An Expansive Open Concept Roomy & Functional Layout. Approx. 5,600+ Sq Ft Luxury Living Space Inc. Finished Basement. Large Chef's Dream Kitchen With Upgraded Cabinets, Centre Island, Granite Countertops, Backsplash, W/I Pantry, Servery, Light Valance. Cathedral/Coffered/Waffle Ceilings, Smooth Ceilings With Custom Crown Moldings, Hardwood Floors, Pot Lights, Crystal Chandeliers, Custom Window Coverings. Living Areas of the Home are Spacious & Filled with Natural Light, Large Windows that offer Breathtaking Views. Main Floor Office, Second Floor Loft. Primary Retreat With Spa Like 5-Pc Ensuite & Balcony Overlooking Ravine. Finished Basement Family Enjoyment Or Entertainment & Features Home Theatre, Wet Bar, Extra Bedroom, Open Concept Living Room, Custom Built-Ins & 3-Pc Bath! Huge Mudroom With Direct Access To The Garage. Interlocked Stone Driveway & 7-Car Parking! Exterior Pot Lights, Landscape Front & Cedar Deck At The Backyard. Facade is Constructed with High-Quality Stone & Stucco, Giving it a Sophisticated & Timeless Appeal. Located Near Many Parks & One Of The Largest Walking Trail Systems in Vaughan. Minutes Away From Shopping, Transit, Go-Train, Gold Courses, and Hwys. Super Location - Zoned For Best Top High Rated Schools - St. Theresa H.S & H. Carnegie P.S, Many Extras, See For Yourself. You Will Not Be Disappointed 10+++ (id:59911)
RE/MAX Premier Inc.
811 - 1 Maison Parc Court
Vaughan, Ontario
Say Hello To Your Next Happy Place A Bright And Welcoming 2-Bedroom, 2-Bathroom Penthouse That's Overflowing With Good Vibes And Natural Light. Thanks To Big, Beautiful Windows, Every Room Feels Light, Open, And Full Of Life. Whether You're Chilling In The Spacious Living Room Or Enjoying Fresh Air With Your Morning Coffee, This Home Is All About Laid-Back Comfort And Effortless Style. Just Steps Away, The Kitchen Is Ready For Anything From Casual Brunches To Dinner Parties With Tons Of Counter Space And Storage To Make Cooking A Total Breeze (And Maybe Even Fun?). When Its Time To Unwind, The Primary Suite Is Your Personal Sanctuary, Complete With A Walk-In Closet Big Enough To Actually Walk In. The Second Bedroom? Its Got All The Space You Need For A Guest Room, Home Office, Or Whatever Your Lifestyle Calls For. And Both Bathrooms Are Designed With Comfort In Mind No Detail Overlooked. And Yes, There's In-Unit Laundry! A Washer And Dryer Are Tucked Neatly Into Their Own Closet, Because Convenience Is Key. Need More? Youve Got Your Own Parking Spot (No More Circling The Block), A Locker For All Your Extra Stuff, And Access To Awesome Building Amenities Think Pool, Sauna, And A Party Room Perfect For Hosting Your Next Celebration Or Game Night. Best Part? You're Just Minutes From Everything Amazing Eats, Shopping, Scenic Parks All The Best Parts Of City Living, Right At Your Doorstep. Whether You're Heading Out For A Night On The Town Or A Quiet Stroll Through Nearby Trails, This Location Delivers The Perfect Blend Of Buzz And Balance. Come Check It Out And Soak In All The Cool Vibes This Incredible Condo Has To Offer! (id:59911)
Ipro Realty Ltd.
462 Reeves Way Boulevard
Whitchurch-Stouffville, Ontario
Beautifully updated and meticulously maintained 1938sf home offering modern features and timeless finishes! Major upgrades include outside interlocking (2022), a new furnace (2023), roof (2022). The main floor boasts elegant hardwood flooring, a separate family room, and direct access to the garage featuring built-in storage shelves and a second fridge (2022) (included). The bright kitchen is highlighted by quartz counters, while the smart home system (Smart Life eWeLink) controls Wi-Fi activated lights, thermostat, and a security system for ultimate convenience. The second floor, updated with hardwood (2020), offers a spacious primary bedroom with a custom walk-in closet (2020), 4 piece ensuite bath with a newly installed glass shower door (2025), and a large second bedroom with a big closet. The third bedroom features its own balcony. The upstairs shared bath was fully redone in 2022. The fully finished basement (2022) has a stylish 3-piece bath, open concept bedroom, and a large L-shaped cold cellar. Close to parks, schools, shopping, this home combines smart technology, and thoughtful upgrades - making it move-in ready for its next owners! (id:59911)
Keller Williams Referred Urban Realty
5 Lakevista Avenue
Markham, Ontario
**Excellent Location! Fully Renovated with $$$ Upgrades! Expansive 60 x 110 Ft Lot! Detached 3-Level Sidesplit Home in the Highly Sought-After Milne Conservation Park Area. Offering Bright and Spacious Living Space, This Home Features a Freshly Painted Interior , Smooth Ceilings, Abundant Potlights, and Upgraded Engineered Hardwood Flooring on the Main Levels. The Renovated Kitchen with Granite Countertops, High-Gloss Lacquer Cabinets, Top-of-the-Line Stainless Steel Appliances, and New Tile Flooring. Spacious Open-Concept Living and Dining Areas Are Filled with Natural Light Through Large Updated Windows. Renovated Bathrooms Provide a Fresh, Modern Feel.The Finished Basement with Separate Entrance Offers a Versatile Family Room with Upgraded Laminate Flooring, Ideal for Entertaining, a Home Office, or In-Law Potential. Exterior Upgrades Include a Widened Interlock Driveway, Fully Fenced Backyard with Mature Trees, and Well-Maintained Front and Back Gardens.Major System Updates Include New Plumbing (2020), New Roof (2020), New Heating System (2020), and Updated A/C for Year-Round Comfort. Garage Equipped with EV Charger Power Outlet for Electric Vehicle Owners.Excellent Investment Potential! Included with the Sale Are Architectural Drawings for a Future Rebuild, Offering Tremendous Opportunities for Builders, Investors, or End-Users Looking to Customize Their Dream Home on a Premium Lot.Prime Location! Steps to Top-Ranked Roy H. Crosby Public School and Markville Secondary School, Milne Dam Conservation Park, Markville Mall, Foody Mart, and GO Transit. Easy Access to Highway 7 and McCowan Road. Family-Friendly Neighbourhood with Mature Trees and Established Homes. (id:59911)
RE/MAX Excel Realty Ltd.
32 Richard Boyd Drive
East Gwillimbury, Ontario
Your Dream Home Awaits in Holland Landing! This beautifully upgraded semi-detached home built by the renowned Rosehaven Homes, offers 2,238 sq. ft. of stylish living space plus an additional 1,000+ sq. ft. in a walkout basement -- a blank canvas ready for your personal touch. From the moment you walk in, you will be impressed by the elegant porcelain-tiled foyer leading to a gourmet kitchen with custom cabinetry, upgraded countertops, and a built-in microwave. High-end engineered flooring runs throughout, adding both style and durability. Designed with comfort and functionality in mind, this home features FOUR spacious bedrooms on the second floor, perfect for a growing family or guests, and direct garage access for added convenience. Sitting on one of the largest lots in the neighborhood, this property is a rare find! Natural light floods every corner thanks to east, west, and south-facing windows, creating bright and inviting living spaces all day long. Plus, the location could not be better, just minutes from Costco, Walmart, Upper Canada Mall, top-rated schools, parks and community amenities. With quick access to Highways 404 & 400, commuting is a breeze. Don't miss out on this incredible home. Schedule your showing today and see what makes this property so special! (id:59911)
Exp Realty
26 Quaker Ridge Road
Vaughan, Ontario
Welcome to this exquisite 3-bedroom raised bungalow, ideally located in the desirable Glen Shields area of Concord. This exceptional home offers an abundance of space and fantastic features, perfect for a growing family. As you enter, a grand foyer greets you, with stairs leading to the main living areas. The impressive open-concept living and dining room is filled with natural light and adorned with gleaming hardwood floors, creating a warm and inviting atmosphere. The impressive eat-in kitchen offers plenty of space for culinary creativity and casual dining experience and also offering plenty of storage space. Each of the three bedrooms is wonderfully spacious, featuring large windows and plenty of closet space to suit your needs. The main floor also includes a stylish 4-piece bathroom with elegant ceramic tiles. The fully finished basement is a true standout, offering a bright, open-concept space with exposed brick and a large brick wet bar and fireplace perfect for entertaining. The basement also features a newly updated spa-inspired 3-piece bathroom with luxurious finishes. For the ultimate relaxation, head down to the sub-basement, where you'll find a soothing sauna and an additional shower ideal for unwinding after a long day. Step out through the basement walkout to your private backyard, which is perfect for enjoying the outdoors in peace and comfort. With the basement being mostly above grade, it enjoys ample natural light throughout. This home is ideally situated within walking distance to schools, parks, shops, transit, trails, and places of worship, offering convenience and accessibility for your everyday life. Don't miss out on this wonderful, spacious home that's perfectly designed for family living and modern comfort in the heart of Glen Shields! (id:59911)
Homelife/romano Realty Ltd.
73 Imperial College Lane
Markham, Ontario
Welcome to this stunning modern freehold townhouse located in the highly sought-after Wismer neighborhood, zoned for top-ranked Donald Cousens Public School and Bur Oak Secondary School! Facing south with abundant natural light, this home features an open-concept, highly functional layout, large windows, and soaring 9-foot ceilings on both the main and second floors. Recent upgrades include a modern kitchen with extended cabinetry, stone countertops, and stainless steel appliances, plus a dining area that walks out to a private balcony. The ground floor offers direct garage access. Ideally situated just minutes to parks, plazas, restaurants, supermarkets, Castlemore shopping and dining, Mount Joy GO Station, and top schools, as well as quick access to Wismer Parks basketball court, splash pad, tennis court, and playground. This family-oriented community offers the perfect blend of comfort, lifestyle, and convenience. (id:59911)
Bay Street Integrity Realty Inc.
1008 Mount Albert Road
East Gwillimbury, Ontario
Country Living in the City. Discover a gem in East Gwillimbury: a sprawling estate featuring a large pond set within 2 acres of land. This magnificent mansion offers 6,000 square feet of living space, including 5 bedrooms and a spacious deck, providing an ideal setting for those seeking inner peace. Located just minutes from Newmarket, this property offers convenient access to all amenities, including the 404 highway and public transit options such as the East Gwillimbury GO Train Station. Enjoy nearby shopping at Costco and Upper Canada Mall. (id:59911)
Right At Home Realty
99 Card Lumber Crescent
Vaughan, Ontario
Welcome to this 2,783 sq ft (above grade + 914 sq ft finished basement) stunner, where style, space, and functionality come together seamlessly! Tucked away on a quiet crescent and walking distance to schools, this home boasts an effortless flow between the living, dining, and kitchen areas, making it an entertainers dream. The chef-inspired kitchen is ready for action with stone countertops, stainless steel appliances, tons of cabinetry, and a centre island with a breakfast bar perfect for morning coffee or cocktail hour. Need a home office? You're covered with a main floor office featuring a built-in desk and an additional walk-out to the backyard. Everyday life is made easier with a 2nd-floor laundry room and a main floor mudroom with garage access. Upstairs, you'll love the huge primary bedroom with 2 walk-in closets and luxurious 5-piece ensuite. The second and third bedrooms share a convenient semi-ensuite perfect for family life. The *FULLY FINISHED BASEMENT* brings extra space to the mix with a huge rec room and a 3-piece bath. Step outside from the dining room into your backyard oasis, complete with a BBQ gas line, ready for summer grill sessions & a covered patio. And let's talk parking - 6 spots and no sidewalk means you'll never have to stress about space. Bonus: New shopping plaza within walking distance, featuring Longos, Starbucks and a variety of shops. This one's got it all! (id:59911)
Royal LePage Signature Realty
3464 Denison Street
Markham, Ontario
Stunning End-Unit Townhome With Double Garage In Markham's Sought-After Cedarwood Community! This Immaculate, Brand New End-Unit Townhome Offers Luxury Finishes And Thoughtful Upgrades Throughout. Featuring A Double-Car Garage And Extended Driveway, Allows Parking For Up To 4 Vehicles. Perfect For Families Or Multi-Car Households. Enjoy About 2,400 Sqft Living Space, 9-Foot Ceilings On Both The Main And Second Floors, Elegant Hardwood Flooring Throughout, Upgraded Porcelain Tiles, Modern Iron Stair Pickets, And Stylish Zebra Blinds. The Gourmet Kitchen Boasts A Caesar stone Countertop, Central Island, Upgraded Water Filter, And Premium Cabinetry. Ideal For Everyday Cooking And Entertaining. A Newly Added Fourth Bedroom With A Private Ensuite Provides The Perfect Space For In-Laws, Guests, Or A Private Home Office Setup, Offering Additional Comfort And Flexibility. Conveniently Located In The Vibrant Cedarwood Neighborhood Of Markham, Within Walking Distance To Top-Rated Schools, Costco, Shopping Plazas, Restaurants, Banks, And Public Transit. Quick Access To Hwy 407 & 401 Makes Commuting A Breeze. A Rare Opportunity To Own A Turnkey Luxury Townhome In A Prime Family-Friendly Location. (id:59911)
First Class Realty Inc.
19 Globemaster Lane
Richmond Hill, Ontario
5 years New Luxurious townhome located in the beautiful neighbourhood of Oak Ridges! Great layout about 2200 Sqft per Builder of Living Space ( 2248 Sqft Includes 293 Sqft of Finished Basement). New Painting, 9' High Ceiling, Den can be used as office or 4th bdm. Oak stairs, Master bedroom with Ensuite Bathroom and Walk-in Closet, Driveway installed Interlock. Great Location, in close Proximity to Shopping, Restaurants, Grocery Stores, Walking Trails, Hwy, and Go Station and Schools. Quiet Neighbourhood.$$ Well maintenance. (id:59911)
Jdl Realty Inc.
150 Creekland Avenue
Whitchurch-Stouffville, Ontario
Welcome to 150 Creekland Ave built in 2016 by Fairgate. This home has been meticulously maintained and cared for by the original home owners. Absolutely turn key and ready for a new family to love. Custom Lancaster kitchen with high end stainless steel appliances, 36" Wolf Gas Range, Double 30" Kitchen Aid wall ovens, GE Cafe Fridge, B/I Frigidaire bar fridge and Thermadore Dishwasher, 2 pantry's with roll outs, pot filler, undermount lighting and an oversized island with breakfast bar and storage. Custom B/I cabinetry in the great room with beautiful coffered ceilings and a cozy gas fireplace. Formal dining room with coffered ceilings. B/I speakers in family room and dining room. Custom closet organizers throughout. A primary retreat with a spa like ensuite and large walk in closet. All bedrooms are very generous in size.Finished basement with sub floor and engineered hardwood floors, spray foam insulation, custom built-in bar and bar fridge. Plenty of room for games, gym, movies and more! Fully landscaped with a built-in BBQ with gas hookup, 3-hole putting green and backyard shed, outdoor loggia with pull down sun shades on all sides and outdoor bluetooth speakers. Built in storage in garage, with pot lights and epoxy flooring. Easy access to Stouffville GO, Hwy's 404 and 407, wonderful school district (Glad Park / Harry Bowes / St.Mark's / ST. KATHARINE DREXEL) , access to many walking trails and parks and close proximity to the wonderful downtown amenities to enjoy the amazing Stouffville lifestyle. Not a single detail has been overlooked and not a dollar has been spared! Trust me you won't be disappointed! (id:59911)
Royal LePage Your Community Realty
15 - 12 St Moritz Way
Markham, Ontario
Just Renovated with $$$ in Upgrades! Bright, spacious, and move-in ready SE-facing 4-bedroom corner townhome in the heart of Unionville. Features brand new flooring & stairs, a high-end, fully renovated kitchen with premium finishes, potlights throughout, and 9-ft ceilings on both the main floor and basement. Functional layout with an oversized primary suite offering a walk-in closet, ensuite, and sitting area. Direct-access 2-car garage. This home blends style and comfort in every detail. Steps to Top-Ranked Schools: Unionville High School, Coledale Public School, St. Justin Martyr Catholic School, as well as Hwy 404/407, Unionville Town Centre, parks, and shopping centers. Perfect for families seeking luxury and convenience in a highly sought-after neighborhood. Hot water tank (2022) & A/C owned. (id:59911)
Homelife Landmark Realty Inc.
26 Suncrest Boulevard
Markham, Ontario
Welcome to This Gorgeous 3-Bedroom Condo Townhouse located in one of the most prestigious and convenient Commerce Valley Community at Hwy 7 E/Leslie. Approx. 1,900 SF (Above Grade As per Mpac) with 3 Spacious Bedrooms, 3 Fully Renovated & Modern-Style Bathrooms. Re-modeled Kitchen with Marble Waterfall Countertops, Upgraded & Newer Cabinetry & Stainless Steel Fridge, Stove, Dishwasher, Microwave, Advanced Touch-Screen Fotile Rangehood & Undermount Double Sink, Solid Hardwood Floor Thru Ground, Main & 2nd Floors, A Finished Basement with an Open Recreational Room & Built-in Floor-to Ceiling Cabinets, There is a Walk Out To Your Front Yard for all your gardening needs. Spacious Living Room & Dining Room with Larger Windows, 2 Primary Bedrooms With 2 Ensuites (One with a Balcony). You Can Also Enjoy the Superb Condo Amenities including Gym/Exercise Room, Recreation Room, Sauna, Indoor Swimming Pool! Top Ranked School Zone: St. Robert Catholic High School (Ranked No. 1 High School out 746 High Schools in Ontario)!! ** 2 Underground Parking Included (Snow Shoveling is no longer an issue!) Minutes Drive to Hwy 404, Hwy 407, Go Station. Viva & York Region Bus Stops Are Right at Your Doorstep. 3- Minute walk to Ada Mackenize Park (with Tennis Courts, Soccer Field, Basketball Court & Childrens Playground), Minutes Walk to Times Square Shopping Centre, Commerce Gate, Doncrest Market Place, McDonalds, Major Banks, Restaurants, Cafes, Bubble Tea Shops and Much More! (id:59911)
Power 7 Realty
919 - 2 Blanche Lane
Markham, Ontario
Beautifully Upgraded 2-Bed, 2-Bath Condo Townhome In The Heart Of Cornell, Markham. Features Quartz Countertops In Kitchen & Full Washroom, Upgraded Stainless Steel Appliances (Brand-New Stove & Fridge), Smart Switches, And Stylish Day/Night Theme. Freshly Painted With New Blinds Concept Living With Large Centre Island And A Private Rooftop Terrace. Includes 1 Parking (Close To Visitor) And 1 Locker. Steps To Top Schools, Cornell Community Centre, Rouge Valley Trail, Bus Terminal & Highways. Move-In Ready! (id:59911)
Homelife/future Realty Inc.
93 Pemberton Road
Richmond Hill, Ontario
Stunning Custom Home On Extra Deep 61.5 x 200 Ft Lot In One Of The GTAs Most Desirable Neighbourhoods! Welcome To 93 Pemberton Rd., A Rare Opportunity To Own A Fully Renovated 4+2 Bedroom, 5-Bathroom Luxury Home Offering Approx. 4,000 Sq. Ft. Of Elegant Living Space. Located In A Prestigious Richmond Hill Pocket Surrounded By Parks, Top Schools, And Minutes From Major Highways, This Home Blends Timeless Design With Modern Comfort.Every Inch Of This Home Has Been Upgraded With Premium Finishes: Engineered Hardwood Floors Throughout, Solid Wood Interior Doors, High-End Custom Kitchen Cabinetry, Quartz Counters, Top-Of-The-Line Appliances, Modern Light Fixtures, And Pot Lights Across All Levels. The Spacious Main Floor Features A Full-Size Family Room With A Beautiful Fireplace, Large Living & Dining Areas, And A Bright Open LayoutPerfect For Entertaining.Upstairs Offers 4 Generously Sized Bedrooms, Including A Luxurious Primary Suite Featuring His & Her Walk-In Closets And A Spa-Like Ensuite. All Bathrooms Have Been Fully Renovated With Modern Vanities And High-End Fixtures.The Fully Finished Walkout Basement Includes A Private 2-Bedroom Unit With A Kitchen, Bathroom, And Separate EntranceIdeal For In-Laws, Guests.Enjoy One Of The Largest Backyards In The Area True Outdoor Oasis! Professionally Landscaped With A Brand-New Two-Level Deck, Plenty Of Green Space, And Endless Potential For Entertaining, Gardening, Or A Future Pool. The Detached 2-Car Garage Features EV Charger Wiring, Dual Auto Doors, And Rear Access To Expand The Outdoor Space As Needed. (id:59911)
Right At Home Realty
46 Ridgeview Court
Bradford West Gwillimbury, Ontario
Nestled In a Prime Court Location, Never Lived-In, Just 3-Year Old, 2698 Square Foot (as per MPAC), 2-Storey Detached House With 5 Bed, 4 Bath, On Pie Shape Lot, Huge Driveway With Side walk. Double Door Entry. 9 Feet Smooth Ceiling On Main Floor. Library/Office On Main Floor. Separate Living & Family Room. Spacious Kitchen With Large Walk-In Pantry, S/SAppliances, Backsplash, Island & Breakfast Bar. Hardwood Throughout the House, No Carpet.Unspoiled Basement with Large Windows & Cold Room . (id:59911)
Century 21 Paramount Realty Inc.
53 Russell Barton Lane
Uxbridge, Ontario
Totally renovated and modern 4-Bedroom, 4-Bath home In Uxbridge's desirable Barton Farms neighbourhood. Easy access to a network of trails, including the Trans-Canada Trail. This home features a great floor plan, a double car garage with interior entry, main floor laundry, spacious bedrooms with generous closets, private balcony off primary bedroom, stunning ensuite with double sink and double shower, finished basement with 3-piece bathroom and plenty of room for work and play, fenced backyard for spectacular afternoons on the deck + much much more. Roof shingles 2019, gas furnace December 2024, garage doors with electric garage door opener and remotes June 2024, stainless steel fridge December 2023, hot water tank owned 2024. New laminate in basement, engineered wood and ceramic floors on main and second floor, new remodelled washrooms, granite countertop and backsplash in the kitchen, potlights on the main floor, nearly 2,000sqft plus finished basement. Noting left to do, just move in and enjoy your time in this amazing home! ** This is a linked property.** (id:59911)
RE/MAX Hallmark Realty Ltd.
103 Filippazzo Road
Vaughan, Ontario
Coveted Vellore Village. The welcoming foyer opens to this beautiful home with modern features. Meticulously maintained hardwood and porcelain floors on the main level provide a serene ambiance. Fully renovated kitchen for serious cooks with top-of-the-line appliances, modern cabinetry, quartz countertops and backsplash...too many features to list. Spacious family room with natural gas fireplace. Walk-out to professionally landscaped terrace. Convenient main-floor full-sized clothes washer & dryer. Renovated 2 pc bathroom. **Rarely available** - alternate private staircase accessible through side door to non-retrofit suite. Sweeping main staircase with wrap-around bannister overlooking main level. Double door entry to spacious primary suite with 5 pc ensuite bathroom and walk-in closet. 2nd bedroom has 4 pc ensuite and walk-in closet. Children's rooms share Jack & Jill 4 pc bathroom. See attached floor plan and virtual tour links. OTHER is bedroom #6. (id:59911)
RE/MAX Hallmark Kathy Mclachlan Group Realty Ltd.
17 Armillo Place
Markham, Ontario
Nestled In A Vibrant And Family-Friendly Neighborhood, This Beautifully Appointed 3-Storey Home Showcases Stunning Curb Appeal With Its Brick And Stone Façade And Built-In Garage. Step Inside To A Bright And Inviting Main Floor That Features A Seamless Open-Concept Layout With Hardwood Flooring Throughout. The Upgraded Kitchen Is A Chefs Delight, Boasting Granite Countertops, A Ceramic Backsplash, Stainless Steel Appliances, And A Center Island, All Flowing Into A Spacious Dining Area With Large Windows And Elegant Ceramic Flooring. The Second Level Offers A Comfortable Living Space Filled With Natural Light And A Convenient Powder Room. Upstairs, Youll Find Three Generously Sized Bedrooms, Including A Primary Retreat With A 5-Piece Ensuite And Walk-Out To A Private Balcony. All Bedrooms Feature Broadloom And Large Windows That Enhance The Cozy Ambiance. The Finished Basement Includes An Additional Bedroom, Perfect For Guests Or A Home Office. With Upgraded Light Fixtures, Modern Ventilation, And Central Air, This Home Blends Style And Function In A Sought-After Community. (id:59911)
Anjia Realty
34 Frederick Stamm Crescent
Markham, Ontario
Bright & Sunshine-Filled Corner Lot Home With 4+1 Bedrooms And 4 Bathrooms In The High-Demand Berczy Community. Featuring Hardwood Floors Throughout The Main And Second Floors, And Elegant California Shutters Throughout. Dimmable Pot Lights On Both Levels Add A Warm Ambiance. The High-End Kitchen Showcases Stainless Steel Fridge With Water Dispenser, Touchless Faucet, Enlarged Hoodfan, Stylish White Subway Tile Backsplash, Quartz Countertops With Waterfall Edge, And Retractable Drawers In The Lower Cabinets. Beautiful Custom Hardwood Stairs With Painted White Risers Elevate The Interior.The Second-Floor Laundry Room Offers A Custom Countertop, Sink, Cabinetry, And Hanging Rail. The Primary Bedroom Includes A Luxurious 4-Piece Ensuite With Frameless Glass Shower, Rain Shower System, Soaker Tub, Quartz Counter, Oversized Sink, Upgraded Faucet, And Custom Mirror. Additional Highlights Include Enlarged Storage Closet On Second Floor, 11' Ceiling In The Third Bedroom, And A Spacious Upgraded Fourth Bedroom.Professionally Finished Basement (2023) Features A Spacious Bedroom, Living Room, Gym Area, 3-Piece Bathroom, Vinyl Flooring, And Pot Lights. Enjoy The Low-Maintenance Paved Backyard Through Elegant French Door And Automatic Irrigation System For Easy Lawn Care. Steps To Top-Ranked Schools Including Pierre Elliott Trudeau H.S., Castlemore P.S., Beckett Farm P.S., And Stonebridge P.S. Close To YRT, GO Station, Parks, Shopping, And All Amenities. A Must-See Gem In A Prime Location! (id:59911)
Anjia Realty
46 Flowervale Road
Markham, Ontario
Great Opportunity To Own This Charming 4 Bedroom Family Home In The Sought After German Mills Community, Bright And Sun-filled Home With Desirable East, South And West Exposure, Located On The High Elevation In The Neighborhood, Naturally Protected From Flooding. Hardwood Floor Throughout Main Floor And 2nd Floor. All Windows And Furnace Replaced In 2019, Kitchen Updated In 2020 With Stainless Steele Appliances, Custom Cabinetry, Quartz Countertop & Backsplash, And Walk Out To Deck. Formal Living Room And Dining Room, Cozy Family Room with Brick Fireplace, Main Floor Laundry with Side Entrance. Good-sized Bedrooms With Large Windows. The Finished Basement Offers A Large Rec Room, Additional Bedroom/Exercise Room, 3Pc Bath & Workshop. Gorgeous Yard And Deck, Quiet Street, No Sidewalk, Close To Transit, Shops, Parks, Hwy 407 & 404 And Top Ranking Schools-German Mills Ps, Thornlea Secondary School, St Michael Catholic Elementary & St Robert Catholic High School. (id:59911)
Homelife Landmark Realty Inc.
11 Amstel Avenue
Richmond Hill, Ontario
Don't Miss This Elegance Home In Prestigious Jefferson Community. Nests In Quite And Friendly Neighbor-Hoods, With Superior Craftsmanship And High-End Finishes. Open-Concept Layout With Large Windows Filled Plenty Natural Light. 9Ft Ceilings On Main Floor, The Gourmet Kitchen Includes Granite Countertops, S/S Appliances, A Center Island & Spacious Breakfast Area. Oversize Sliding Door Walking To The Backyard. Enjoy An Oversized Backyard Deck & Gazebo(Year 2022). Gorgeous Family Room With Fireplace. A Huge Skylight Provide Tons Of Natural Light Throughout The Day. Garage Direct Access To Spacious Mudroom With B/I Organizers, Main Floor Laundry. Bright/Spacious Four Bedrooms Comes With Two En-Suite On Upstairs. The Master Bedroom Is Generously Sized With Walk-In Closets And 5-Piece Ensuite Bathroom, Spacious Fully Finished Basement W Recreational Space, Bathroom And Two Bedrooms. No Sidewalk. Roof(Year 2024/10 Year Warranty).Great Place To Entertain Your Family And Friends. Steps To Parks & Trails, Close To Highly Ranked Public Schools, Shopping, Transit, Supermarkets & Restaurants. Must To See! (id:59911)
Royal Elite Realty Inc.
