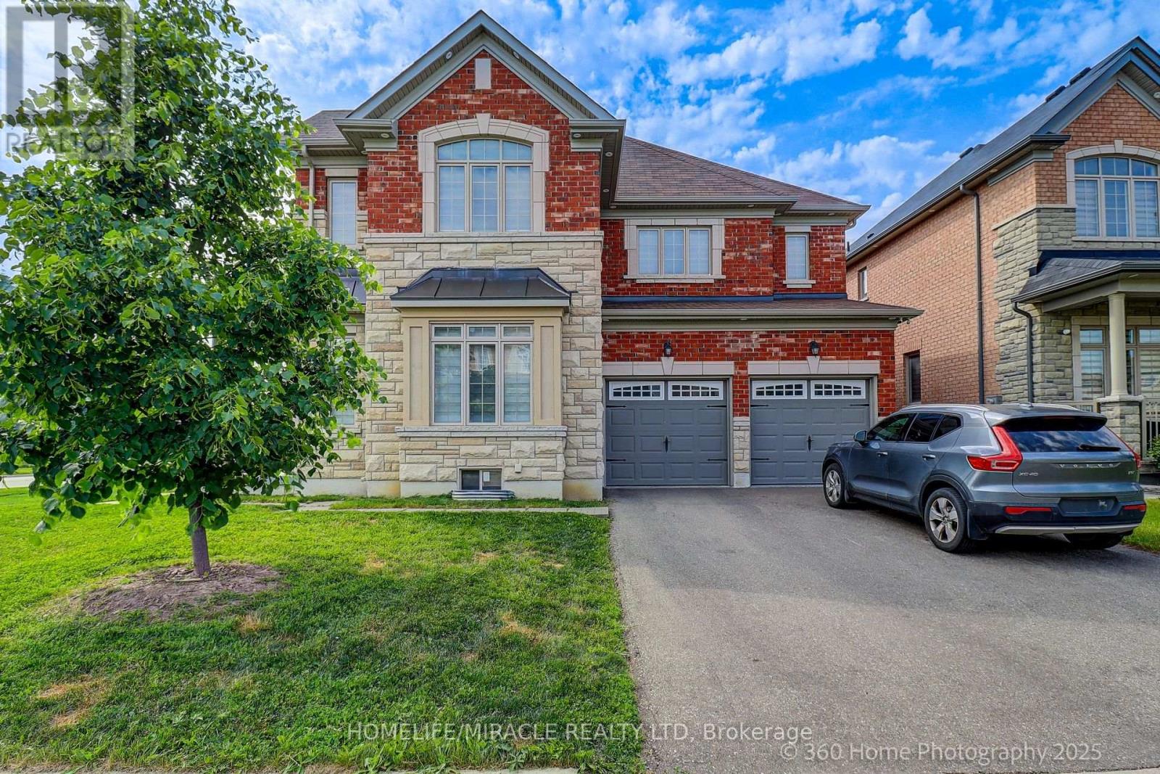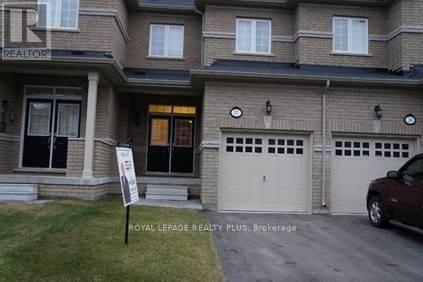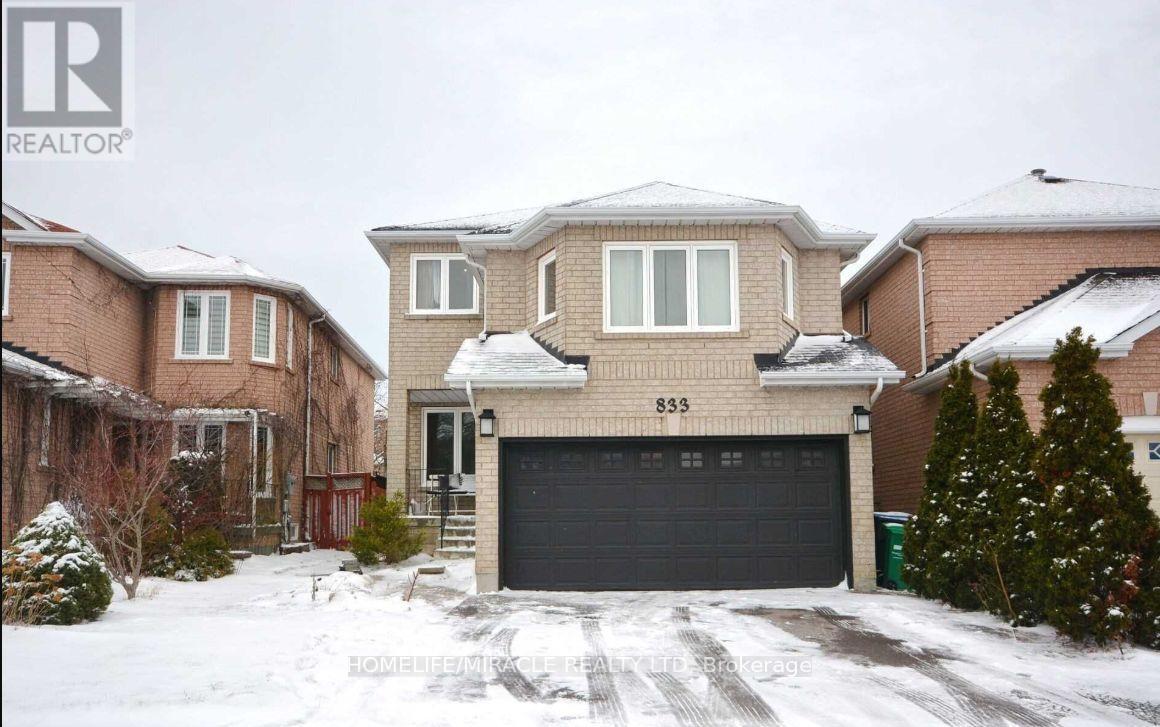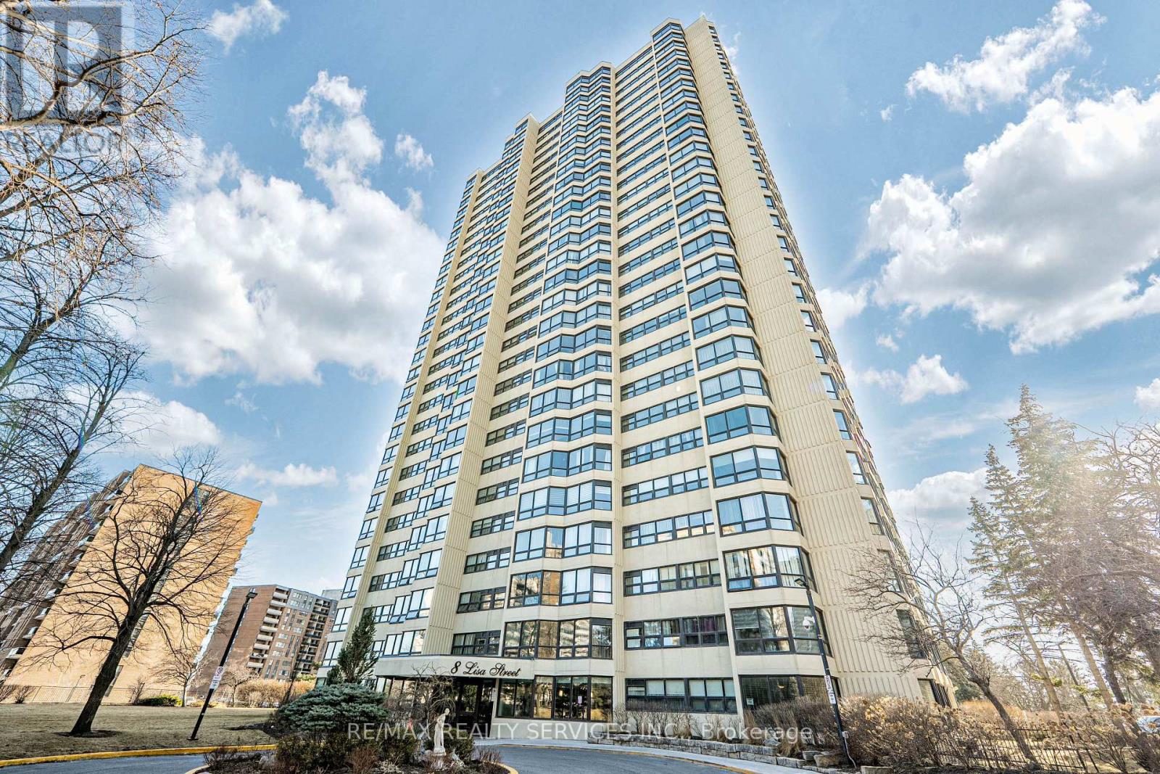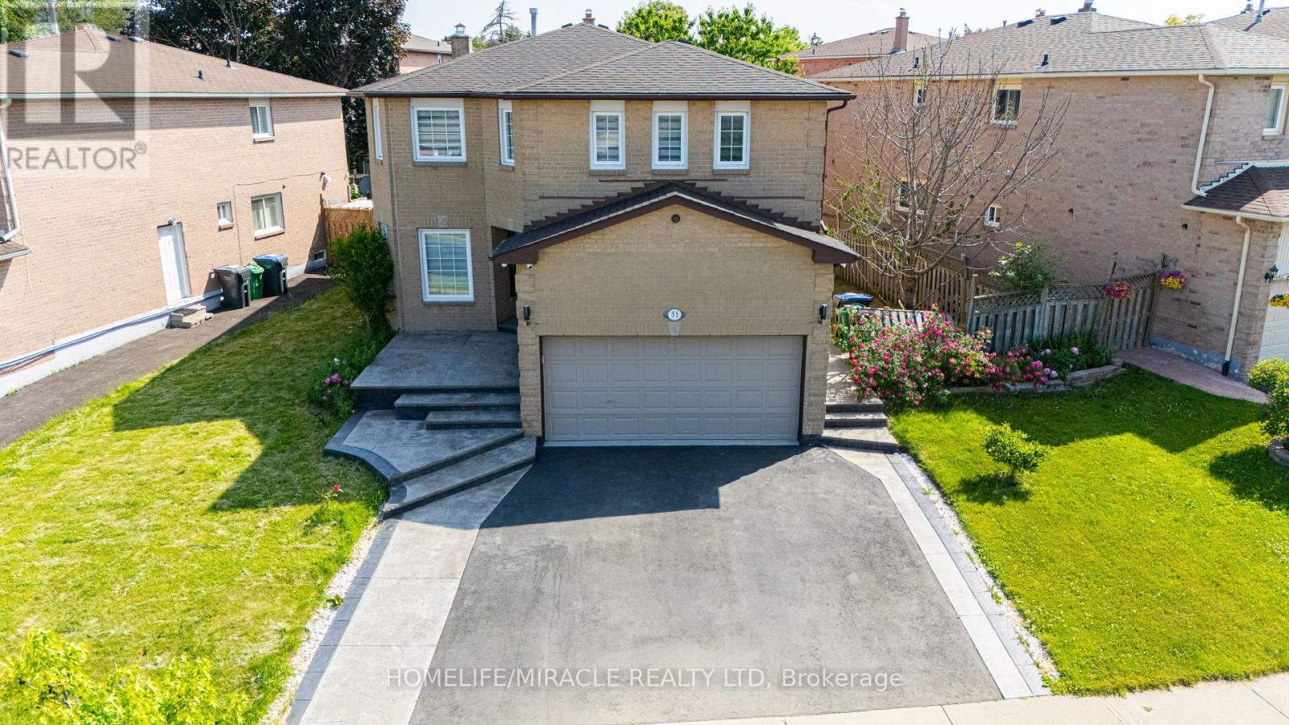84 John Carroll Drive
Brampton, Ontario
Stunning corner lot house Built On Wide Lot... Stunning Detached 4 Bedrooms, 4 Washrooms (3 Full Washrooms On The Second Floor) 10' Ceilings On Main Floor, 9' On Second Floor. 9 Ft Ceiling In Basement. Hardwood Floor Main. Porcelain Tiles. Upgraded Custom Kitchen With Large Island, Modern Back Splash & Granite Counter Tops. Hardwood Floor. All Washrooms With Quartz Counter Top. Smooth Ceiling. Pot Lights. Walk up legal 2 bedroom finished basement. carpet free home, custom home theater. house with appr. 250k upgrades. (id:59911)
Homelife/miracle Realty Ltd
462 George Ryan Avenue
Oakville, Ontario
Luxurious Semi-Detached In High Demand Oakville. Double-Door Entrance, Large Foyer, 9' Ceiling; Open Concept Kitchen With Dining Area Overlooks Great Room With Walk-Out To Backyard; Large Centre Island; Great Rm Features Pot Lights & Dark Hardwood Floors; Main Floor Laundry; Access From Garage; Beautiful Wood Stairs; Family Room With Fireplace. (id:59911)
RE/MAX Metropolis Realty
37 Teal Crest Circle
Brampton, Ontario
Immaculate Freehold Townhouse in a very desirable area with 3 bedrooms, 4 washrooms. Freshly Painted. New Hardwood Flooring For Main and Second Floor. New Hardwood Stairs with Iron pickets. Finished Basement With 4 Pcs Bath and New Vinyl Flooring. Kitchen with Granite Counter Tops, Back-Splash & Stainless Steel Appliances.... Close To Schools, Shopping Centers. Close To Hwy 407 & 410.... Don't miss it. (id:59911)
Royal LePage Realty Plus
Bsmt - 833 Mays Crescent
Mississauga, Ontario
Just constructed 1.5 year ago ""Legal"" 2 Bedroom Basement Apartment, Located In The High Demand Heartland Area Of Mississauga Near Mavis/Bancroft And Hwy 401. Spacious Layout With Modern Finishes And Laminate Flooring. Sun filled, Bright With Large Windows Pot Lights. Kitchen With Quartz Counters And Backsplash. Separate Entrance And Laundry. Marcellinus School District! Nestled In The Legendary Baseball Neighborhood. Close To All Amenities, Shopping, Parks, Schools, Heartland, Square One, Major Hwys, Go Station, Bus & Sheridan College **** EXTRAS **** Stove, Fridge, Ensuite Washer And Dryer!.. Pot Lights!!. Tenant To Provide Tenant Insurance And Pay 30% Of All Utilities.1 Car Parking On The Driveway Included In The Rent. Large Cold Room And Large Laundry Room. **EXTRAS** S/S Stove, S/S Fridge, Ensuite Washer And Dryer!.. Pot Lights!!. Tenant To Provide Tenant Insurance And Pay 30% Of All Utilities. 1 Car Parking On The Driveway Included In The Rent. Large Cold Room And Large Laundry Room (id:59911)
Homelife/miracle Realty Ltd
12370 Creditview Road
Caledon, Ontario
Spacious Family Home with In-Law inspired Suite, Shop & Ample Parking - Close to Amenities! This well-appointed home offers room for the whole family-and then some! Featuring 3 bedrooms (2 up + 1 down), 3 bathrooms, and a bright open-concept layout, this property checks all the boxes for comfortable living, functional open concept space, and income potential. The main level welcomes you with a spacious living area filled with natural light, flowing seamlessly into the kitchen and dining space-perfect for entertaining or everyday family life. Downstairs, you'll find a fully finished basement with an in-law type suite, ideal for extended family, guests. Outside, from gardens to privacy, and a large BBQ area with reverse-cycle heating under an interlocked verandah, the possibilities are endless. Plus, there's tons of parking for vehicles, trailers, or RVs. Prime Location: Conveniently located close to shopping, schools, parks, and other amenities, making daily errands and commutes a breeze. (id:59911)
RE/MAX West Realty Inc.
Upper - 21 Ravenbury Street
Brampton, Ontario
Welcome to 21 Ravenbury Dr Prime Location in Brampton East! Experience upscale living in this luxury three-storey premium end-unit rear-lane townhouse, perfectly situated in desirable Brampton East. This beautifully upgraded home features 3 spacious bedrooms + a den, 2.5 bathrooms including a 4-piece upgraded ensuite, and two private parking spaces. bathrooms including a 4-piece upgraded ensuite, and two private parking spaces. Designed with comfort and style in mind, enjoy hardwood flooring throughout, large windows for natural light, and a bright, open-concept layout. The living area is complete with a modern fireplace and built-in TV, while the chef-inspired kitchen offers stainless steel appliances and a gas stove, ideal for home cooks. Relax or entertain on the large second-floor terrace or your private balcony off the primary bedroom. Additional conveniences include second-floor laundry, electric car charger rough-in, and ample storage throughout. Located near Highways 400, 407, 427, with quick access to York Region and Toronto, this home is close to parks, schools, libraries, public transit, recreation centres, and places of worship. (id:59911)
RE/MAX Metropolis Realty
1210 - 225 Veterans Drive N
Brampton, Ontario
Beautiful 2 bed + 2 wash condo with exquisite designer interior touches and elegant finishes. The unit features Floor-to- Ceiling windows, 9'ceiling, minimalist kitchen with modern appliances and Ensuite Laundry with stacked washer/dryer. Enjoy the contemporary style amenities - State-of-art Gym with Fitness Studio, Party Room/Lounge w/Private Bar-Dining Room, Intercom , Games Room, Calming Lounge & WIFI Lounge . Great location with minutes away from Mount Pleasant GO station, Credit view Soccer / Cricket grounds, shopping, entertainment." Enjoy the highest floor of the building. Don't Miss it !!!!! Vacant property, showings anytime. (id:59911)
Homelife Silvercity Realty Inc.
1503 - 8 Lisa Street
Brampton, Ontario
Welcome to the beautiful Ritz Towers located within a short walk to Norton Place Lake and the Bramalea City Centre. Large Livingroom/Dining Room combination with Parque flooring. Eat in Kitchen with built-in dishwasher. Generous size bedrooms with the primary bedroom having a three piece en suite. Solarium could be used as a third bedroom. Washer and Dryer in the unit. Fantastic amenities, including indoor and outdoor pool, gazebo, BBQ's sauna, weight room/cardio room. Close to schools, shopping, place of worship, public transportation, park, and rec centre. Minutes to Hwy 410. You will not be disappointed with this building. (id:59911)
RE/MAX Realty Services Inc.
417 - 185 Robinson Street
Oakville, Ontario
This exquisite two-story penthouse in "The Ashbury," adjacent to the picturesque Town Square, epitomizes the pinnacle of luxurious living in the heart of Old Oakville. Its prime location offers unparalleled convenience, with effortless access to upscale restaurants, boutique shops, theatres, the serene lake, and the charming harbour, all immersing you in the town's vibrant and sophisticated ambiance. The expansive open-concept floor plan seamlessly integrates the living and dining areas, creating an opulent and inviting atmosphere, further enhanced by vaulted ceilings that amplify the sense of grandeur. The state-of-the-art kitchen boasts pot lights, a centre island, premium LG stainless steel appliances, and quartz countertops, providing a culinary haven. The living room, dining room, and den all share this elegant open-concept design, with the versatile dining room, which can double as a second bedroom, featuring a chandelier, sliding glass wall, and custom built-in shelving. The laundry area includes a stackable washer and dryer and built-in shelves for added convenience. Ascending to the second floor, the loft-style primary bedroom exudes sophistication with pot lights, his and her closets, and a lavish ensuite that includes a 4-piece bathroom with a tub/shower combo. An open-concept office completes the upper level, providing a perfect workspace. Residents of "The Ashbury" enjoy exclusive access to a stylish party room and a tranquil private garden, along with the added luxury of one underground parking space and a secure locker. (id:59911)
Royal LePage Real Estate Services Ltd.
407 - 4633 Glen Erin Drive E
Mississauga, Ontario
Stunning 2-Bedroom Condo for Lease | Prime Erin Mills Location!Welcome to this beautifully maintained 2-bedroom, 1-bathroom condo offering 785 sq. ft. of stylish, modern living with 9-ft smooth ceilings and floor-to-ceiling windows that flood the unit with natural light. Highlights:Spacious private balcony with unobstructed southeast views perfect for morning sunrisesSleek kitchen with granite countertops and stainless steel appliancesUpgraded laminate flooring throughoutOriginal owner pride of ownership is evident in every detail Building Amenities:Indoor swimming poolFully equipped gymParty room, concierge & more Incredible Location:Steps to Erin Mills Town Centre, Credit Valley Hospital, and top-rated schoolsClose to community centres, parks, public transit, and major highways Move-in Ready Just bring your belongings! (id:59911)
Keller Williams Real Estate Associates
36 Paula Court
Orangeville, Ontario
Welcome to 36 Paula Court A Refined Family Retreat on a Quiet Court - Tucked at the end of a peaceful cul de sac in sought-after Highland Ridge, this 2,055 sq ft executive two-storey sits proudly on a generous corner lot. Boasting timeless curb appeal and thoughtful design, this home offers elegance, functionality, and a true sense of warmth. Hardwood Floors Throughout - Rich hardwood flooring spans both the main and upper levels, creating seamless flow and upscale charm throughout. Light-Filled Main Floor - Enjoy a grand, open feel with potlights and large executive windows that bathe the space in natural light. Formal living and dining rooms offer ideal settings for hosting, while the heart of the home a bright white kitchen features quartz countertops, stainless steel appliances, tile backsplash, island with breakfast bar, and a separate formal dining area. The cozy family room centers around a gas fireplace, perfect for relaxed evenings. Indoor-Outdoor Connection Walk out from the family room to a beautifully landscaped backyard oasis with interlock stone walkways, armor stone accents, mature trees, and a sparkling inground pool perfect for summer lounging or entertaining. Practical Touches - The main level includes a stylish powder room, inside access to a double-car garage, and a wide driveway for ample guest parking. Upper Level Comforts - The elegant staircase leads to four spacious bedrooms. The primary suite features a double-door entry, wall of windows, hardwood floors, a massive walk-in closet, and a spa-like 5-piece ensuite with his and her sinks, soaker tub, and glass shower. A tile-finished 3-piece bath and dedicated laundry room add convenience. Finished Basement - A welcoming rec room offers space for games, media, or family fun, along with ample storage. Lovingly maintained and designed for both comfort and entertaining, this is more than a home its a lifestyle in a quiet, family-friendly neighborhood close to green spaces and amenities (id:59911)
RE/MAX Real Estate Centre Inc.
55 Castlehill Road
Brampton, Ontario
Discover the perfect balance of space, function, and elegance in this fully renovated detached gem nestled in one of Brampton's most established neighborhoods. Featuring a double car garage, 5 generous bedrooms, and distinct living, dining, and family rooms, this home was designed with growing families in mind. The heart of the home is a showstopper: a chef-inspired kitchen with quartz countertops, eye-catching backsplash, and premium stainless-steel appliances-ideal for family dinners and holiday feasts. Upstairs, the primary suite is your personal retreat, complete with a custom walk-in closet organizer, a spa-like ensuite boasting a standalone soaking tub, premium rain shower, and stunning finishes. Additional bedrooms are bright and roomy-including an extra-large second bedroom with abundant natural light. The family room and master suite have been thoughtfully redesigned for comfort and flow. Throughout the home, you'll find engineered hardwood (2022), no carpet, and gleaming tiles at the entrance, plus pot lights throughout to keep things bright and inviting. Bathrooms shine with high-end vanities, LED mirrors, and premium fixtures. Step outside to a spacious deck, perfect for weekend BBQs and family gatherings. Enjoy peace of mind with major upgrades like a new roof (2023), and owned AC, furnace, hot water tank, and water softener system. The finished basement features a stylish 2-bedroom + recreation area in-law suite with a private entrance, full kitchen, 3-piece bathroom, dedicated laundry, and open-concept living/dining-ideal for extended family or potential rental income. All this in a friendly, established neighborhood near top-rated schools, parks, transit, and shopping. A rare opportunity for families looking for move-in-ready comfort with flexibility and long-term value (id:59911)
Homelife/miracle Realty Ltd
