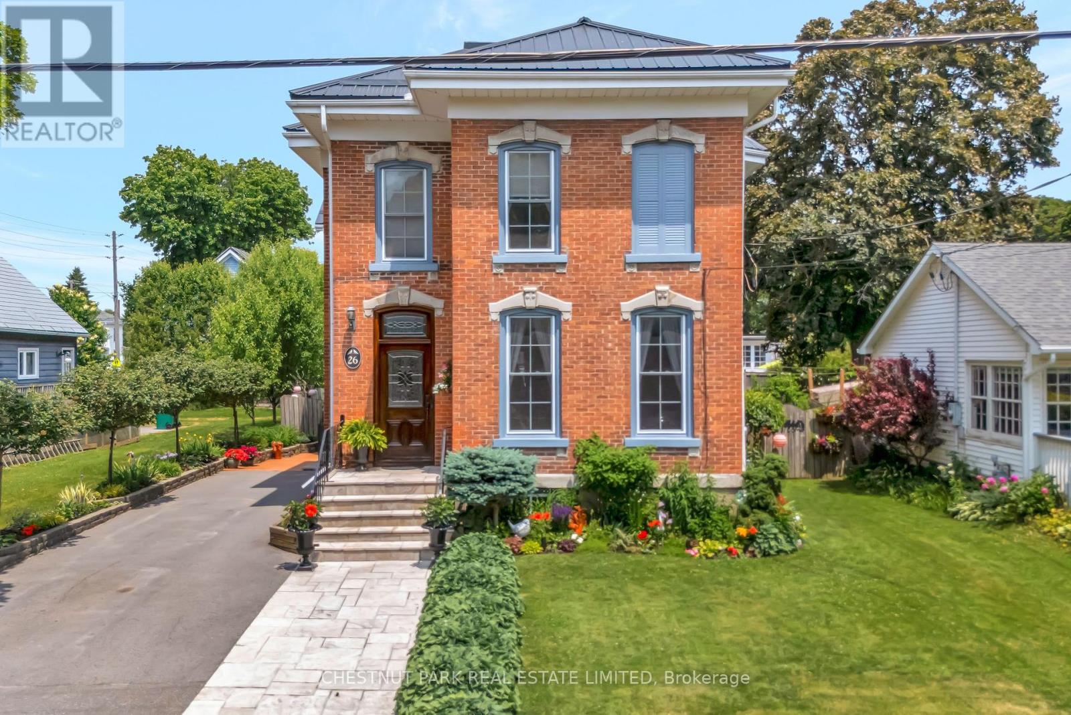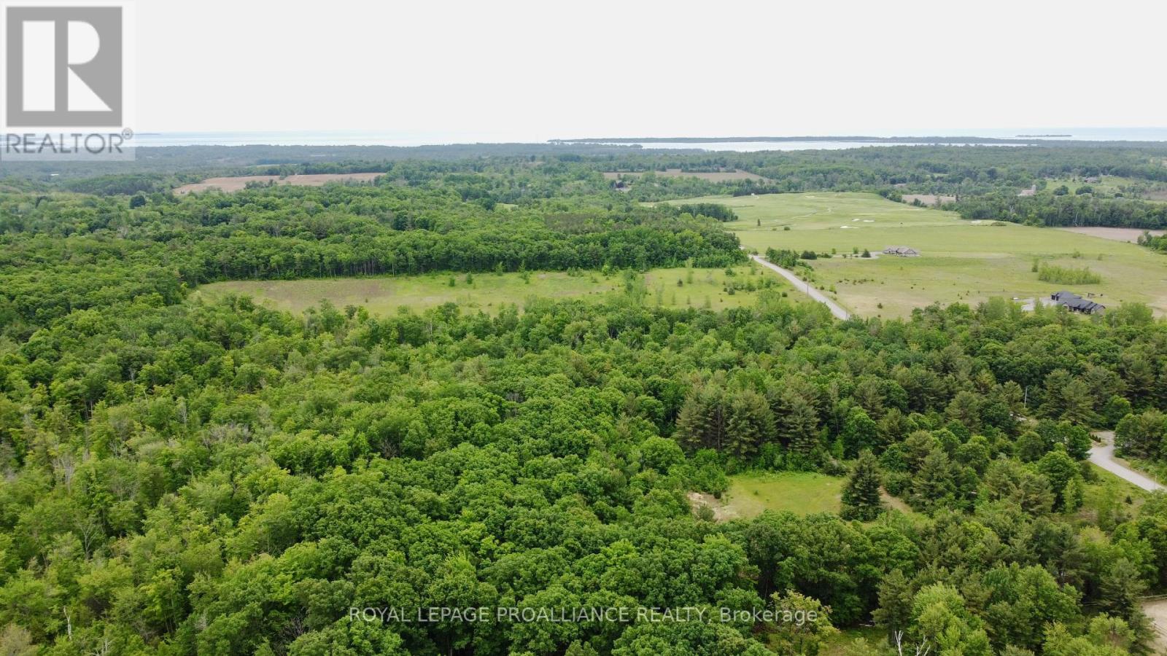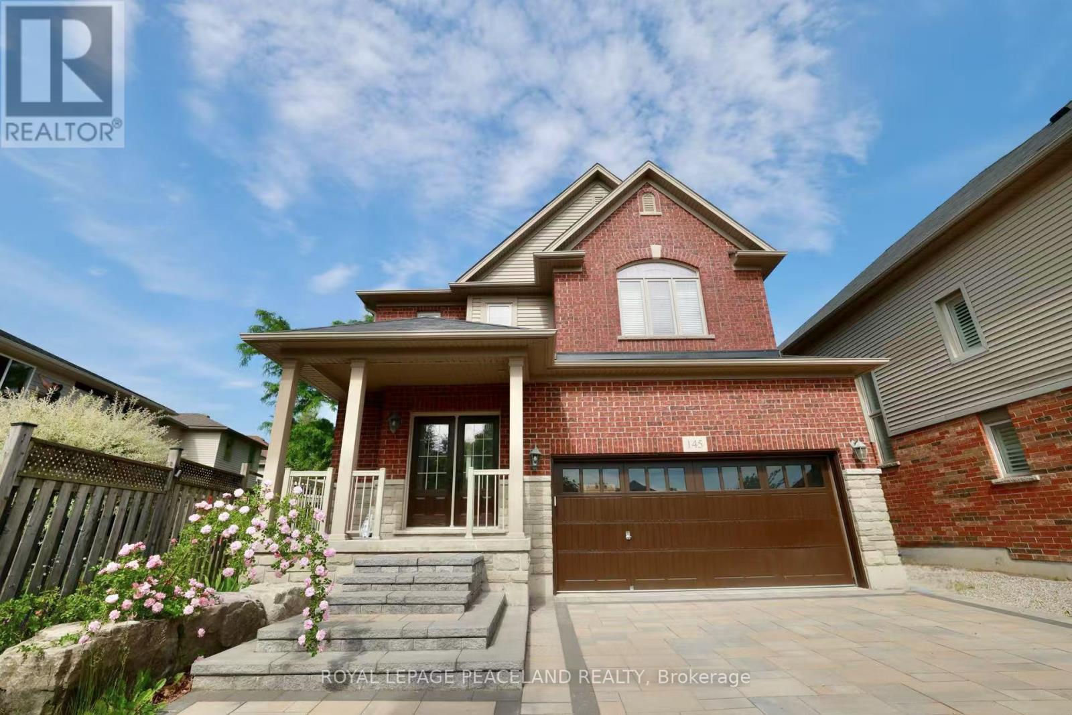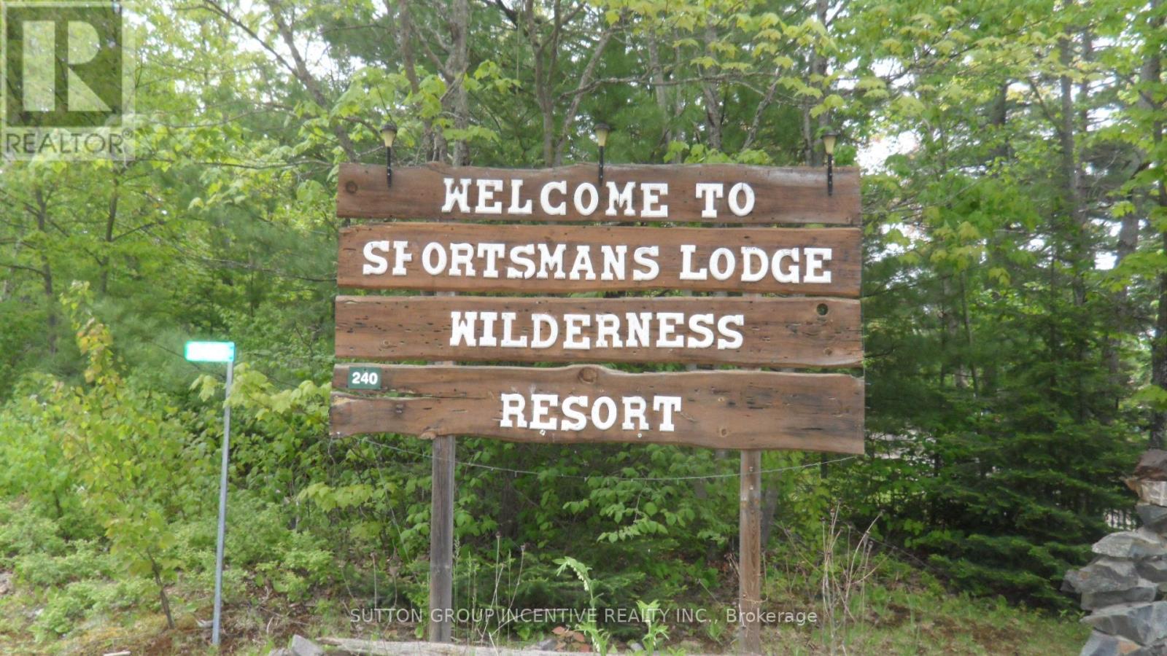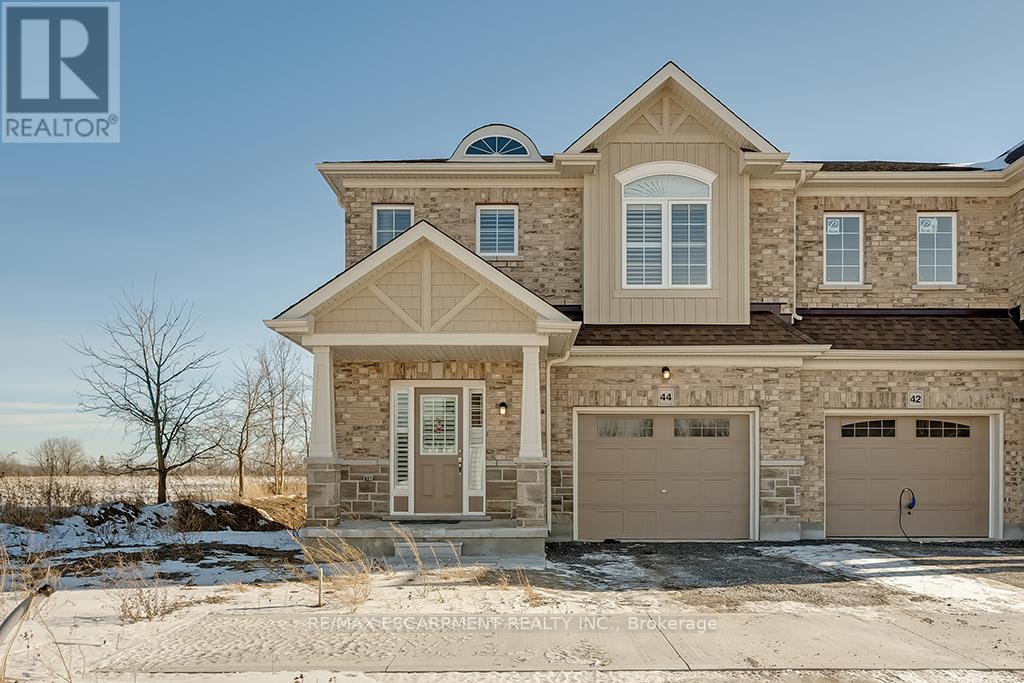545 Elgin Street
Fergus, Ontario
If you are looking for a Legal Duplex for income or simply a home with a great in-law suite, your search ends here. There is a significant demand for short term rentals in Fergus averaging $200/night which could potentially generate up to $40,000/year/unit. In a mature neighborhood with a healthy mix of young families and retirees, minutes to Historic downtown, a thriving arts scene, farmers market, entertainment, Elora Mills, Highland Games and much more. This home, with wide fenced backyard backing onto the ravine, mature trees including two fruit-producing ones (apple and pear). A open concept living room, diner and kitchen space, additional built-in cabinets in dining, new flooring in entryway and kitchen. There are three bedrooms on the main floor with large closets and also 2 closets in the hallway for additional storage. The lower level, with its own private entrance and walkout to a huge backyard, features 2 bedrooms, 1 bathroom and a large kitchen diner. The laundry facilities are in the basement, but outside the additional apartment. The roof was replaced in 2018 and the furnace in 2022. (id:59911)
Peak Realty Ltd.
46330 South Street
Central Elgin, Ontario
Charming 4-bed, 2-bath country home situated on a tranquil country road with no through traffic, in historic Sparta. Features spacious mudroom, main floor laundry, and numerous updates: kitchen/pantry & laminate flooring (2019), reverse osmosis system, upgraded electrical panel (2024), metal roof (2019), garage conversion (2018), full exterior siding (2019), new deck (2024), and with a brand-new well system scheduled for installation another major upgrade adding long-term value and reliability to this beautiful country property. Cozy woodstove plus forced air heating. Detached outbuildings, above-ground pool, and tranquil greenspace views. Just 30 mins to London, 15 mins to St. Thomas, and 10 mins to Port Stanley & Port Bruce. A perfect mix of modern comfort and rural charm! (id:59911)
Exp Realty
26 Centre Street
Prince Edward County, Ontario
Welcome to 26 Centre St, a beautifully updated and impeccably maintained c. 1900 brick century home, nestled in a mature & quiet neighborhood in Picton, Prince Edward County. This grand residence seamlessly blends timeless character with modern comforts and offers a rare opportunity to own a piece of local history. As you approach the home, you're greeted by stunning original architectural details, lovingly preserved to showcase the homes historic charm. From the moment you step through the door, the classic craftsmanship invites you to experience the warmth and history that set this home apart. Throughout the home, you will find soaring ceilings, wood flooring, vintage trim & mouldings, while the large windows flood the space with natural light, creating a bright and inviting atmosphere. The flowing layout features large principal rooms, with four generous bedrooms and three well-appointed bathrooms, providing ample space for family & guests. At the heart of the home, the newly updated kitchen is a chefs dream, boasting quartz countertops, abundant cabinetry, & ample work space - ideal for both everyday living & entertaining. A tasteful rear addition enhances the living space, offering a sun-filled family room with a cozy gas fireplace. Above, the luxurious primary suite offers a private retreat, complete with its own gas fireplace. Step outside to discover your own backyard oasis. The fully fenced yard was thoughtfully designed for relaxation & entertaining, featuring a spacious deck, in-ground pool, and a cement patio. Lush perennial gardens envelop the front and back of the home, offering vibrant color & curb appeal with minimal upkeep. The whole-home generator provides peace of mind. This exceptional property combines low maintenance living with classic elegance, all within walking distance to Picton's shops, restaurants, & amenities. Don't miss your chance to own this meticulously cared-for home in one of Prince Edward Countys most desirable neighbourhoods! (id:59911)
Chestnut Park Real Estate Limited
207 Middle Ridge Road
Brighton, Ontario
Peace and tranquility await while still having easy access to amenities! Build your dream home on FORTY-FOUR acres abutting a golf course! Less than ten minutes to town and groceries. This mostly flat lot has lots of hardwood, a clearing ideal for building your dream home, trails, and more. Plus! Presquile Provincial Park with its beaches and nature trails is just on the other side of town and you're only about fifteen minutes to Prince Edward County with its famous beaches, food, and wineries. Visit Realtor website for more information. (id:59911)
Royal LePage Proalliance Realty
55 Rockcliffe Drive
Kitchener, Ontario
Welcome to 55 Rockcliffe Drive, Kitchener! Stunning 3+1 Bedroom Freehold End-Unit Townhouse with bright, open-concept layout in a family-friendly neighbourhood of Huron Park No Condo Fees. This beautifully maintained, well kept and move-in ready 3+1 bedroom, 4-bathroom freehold end-unit townhouse located in the heart of the vibrant and nature-filled community. This home offers the perfect blend of tranquil surroundings and modern convenience, making it an ideal choice for families, professionals, or savvy investors. Enjoy peaceful living among protected wetlands, lush forests, and scenic meadows, with access to walking trails, boardwalks, and lookout pointsperfect for outdoor lovers, Surrounded by Nature. Easy access to Highway 401, Minutes to Kitchener GO Station, Close to parks, schools, shopping, and all essential amenities. Primary suite with custom walk-in closet and 4-piece ensuite, Convenient 2nd floor laundry room with utility sink, Modern kitchen with walkout to private deck and fenced backyard. Finished basement apartment with a separate bedroom, kitchen and full bath ideal for rental income, a home office, or multi-generational living.Dont wait book your showing today ! (id:59911)
Royal LePage Credit Valley Real Estate
145 Redtail Street
Kitchener, Ontario
Fantastic Home in desirable Location in Waterloo, family friendly neighborhood. This custom home with 4+1 bedroom plus 4.5bathroom, starts exposed aggregate front walk to double door entrance, large foyer, Open Concept Kitchen to family rm and Living rm, Dining room with 9ft main floor ceilings,3 Section Central Speaker in Family rm. Prime Bedrm With 4Pcs-Ensuite,huge walk in Closet. second bedroom with 3pc ensuite, other good size bedroom with another 4pc bathroom. Finished basement apx 1,300 sq. feet, with one big size bedroom, living room and two 3pc bath. Exterior finish with pool Stamped concrete patio, Hot Tub & Swimming Pool, fully enclosed with fence. Rear yard has sun all day for pool enjoyment. Features: exterior Prof Finished Interlock (2022), Max 6 Cars Parking Spots. HWT (2023), Basement (2023), 2nd Hardwood Floor (2023), Water Softener(2023), Dryer(2022) Bsmt large Windows (2023). Located in the Kiwanis Park/River Ridge neighborhood. Just a short walk to the beautiful Grand River, walking, hiking and cycling trails & the fabulous Kiwanis Park. close to the 'RIM Complex' Park with its' sports fields, children and adult sports and sports fields, the Grey Silo Golf Club. Easy to Highway, shopping mall etc. (id:59911)
Royal LePage Peaceland Realty
G508 - 275 Larch Street
Waterloo, Ontario
Spacious, Safe For Students & Fully Furnished Two Bedrooms Two Full Washrooms, Just Steps Away From Laurier & A Short Distance To The University Of Waterloo. Conveniently Located Near All Of The Amenities Waterloo Has To Offer. Premier Suite Finishes 8 Foot Ceilings, Plank Laminate Wood Flooring Ceramic Tile In Bathroom In Suite Laundry With Stackable Washer/Dryer Oversized Low E Argon Windows Texture Ceiling & More. New Immigrants Are Welcome. Also Internet Included. (id:59911)
Right At Home Realty
198 O'reilly Lane
Kawartha Lakes, Ontario
Experience the ultimate lifestyle at this stunning, fully renovated waterfront bungalow/cottage on Lake Scugog! This home features a dazzling layout, an open living room with large windows leading to a deck overlooking the lake, three large bedrooms with modern washrooms, and a chef's kitchen. The bright walk-out basement offers an open layout. Be the first to live and play in this beautiful home with tons of upgrades, including pot lights throughout and a modern fireplace. Located just minutes away from Valentia Sand Bar Beach Park, Snow Hills, and golf courses, this property offers the perfect blend of luxury and convenience (id:59911)
Royal LePage First Contact Realty
240 Kukagami Lake Road
Greater Sudbury, Ontario
Large, well-located, waterfront lodge /rental complex featuring owners residence on site. 25 total rental rooms and 4 cottages. Rental rooms include meals served in the dining hall, while housekeeping cottages comes with well equipped kitchens. LLBO, banquet hall workshop, storage buildings large chattel list and great income with a beautiful beach. Spring, summer and fall seasons are popular for fishing, hunting and family recreation Winter season is popular for ice fishing and snowmobiling. Three OFSC trails merge onto the property. (id:59911)
Sutton Group Incentive Realty Inc.
20 Holtom Street
Kawartha Lakes, Ontario
***OPEN HOUSE THIS SATURDAY & SUNDAY***Great News***YOUR Search Is Over!*** Don't Miss This ONE***This BEAUTIFUL ALL BRICK BUNGALOW Can Be YOUR HOME***1st Home***Forever Home***Income/Investment Property***9' Ceilings***Engineered Hardwood***Upgraded Custom Kitchen with Granite Counters***Crown Moulding***Pantry***Centre Island***Undermount Lights***Stainless Steel Appliances***Main Floor Laundry***Upgraded Fiberglass Doors***Walkout to New Large Deck***Great for Entertaining***Gas Line For BBQ***SEPARATE ENTRANCE To Bright Lower Level 2 Bedroom Suite***Rents For $1,800+***LARGE Above Grade Windows***Was the Builder's Own Home***Spacious Open Concept***Lots of Sunlight Throughout***Don't Miss This ONE of A KIND*** (id:59911)
Right At Home Realty
261 Wexford Avenue S
Hamilton, Ontario
***SEE VIRTUAL TOUR!!! Welcome to incredible value in one of Hamilton's most sought-after neighbourhoods! This beautiful home offers over 1,422 sq ft (MPAC) above ground plus an additional 250 sq ft of finished basement space, providing flexibility and room to grow. Whether you're a first-time buyer, looking to downsize, or seeking a great investment opportunity, this home checks all the boxes. Boasting 3 spacious bedrooms upstairs and a versatile 4th bedroom or main floor den, the layout offers both comfort and function. Enjoy the brand-new, spa-inspired 4-piece bathroom (2024) on the main level, complemented by a convenient 2-piece bathroom in the basement. The separate side entrance to the basement adds exciting potential for an in-law suite or income-generating unit, with both finished and unfinished areas to suit your plans. The main floor living room is warm and inviting, featuring a large picture window, crown moulding, decorative fireplace mantel, and original strip hardwood floors under the broadloom (in both Living and Dining Rooms). The eat-in kitchen is perfect for family meals, with easy access to the adjacent dining room for larger gatherings. Upstairs, a full 4-piece bath with tub/shower combo is ideal for families. Large windows throughout the home fill every room with natural light, creating a bright and cheerful ambiance. Set on a 30' x 102' lot, mature trees offer shade and privacy, while the 10' x 16' powered shed on a concrete pad provides the perfect space for a workshop or extra storage. The backyard is perfect for BBQs, entertaining, or relaxing evenings outdoors. Don't miss your chance to own this versatile, well-loved home in a fantastic location. Make it yours today! (id:59911)
RE/MAX Professionals Inc.
44 Mccurdy Avenue
Hamilton, Ontario
Less than one year old! This 3 bedroom, 2.5 bath County Green Home is acentermately 1800 square feet and boasts top quality finishes throughout backing onto greenspace! The home features a fantastic open concept floor plan with spacious room sizes and sits in a quiet, family friendly neighbourhood. The main level includes a large and spacious covered entrance with natural light flooding the front foyer, a large living space for entertaining, and a gourmet eat in kitchen. The kitchen features granite counters, a large center island, stainless steel appliances-including electric stove with a hood fan.. Upstairs, there are three extremely generously sized bedrooms and a 4 piece main bath with upgraded granite countertops. The master bedroom features a large walk-in closet, as well as a 3 piece ensuite with upgraded glass in the spacious shower. The unfinished lower level has plenty of potential with great ceiling height, large windows, and rough in for a 3 piece bathroom. On the outside the home features a single car garage with electric car charger and inside entry, single car driveway and backyard backing onto parkland! (id:59911)
RE/MAX Escarpment Realty Inc.


