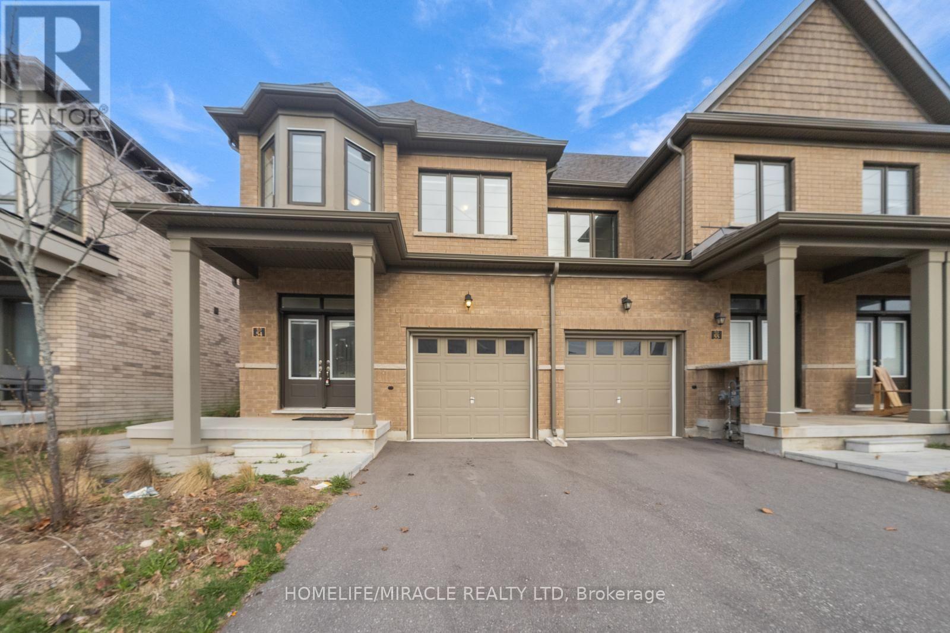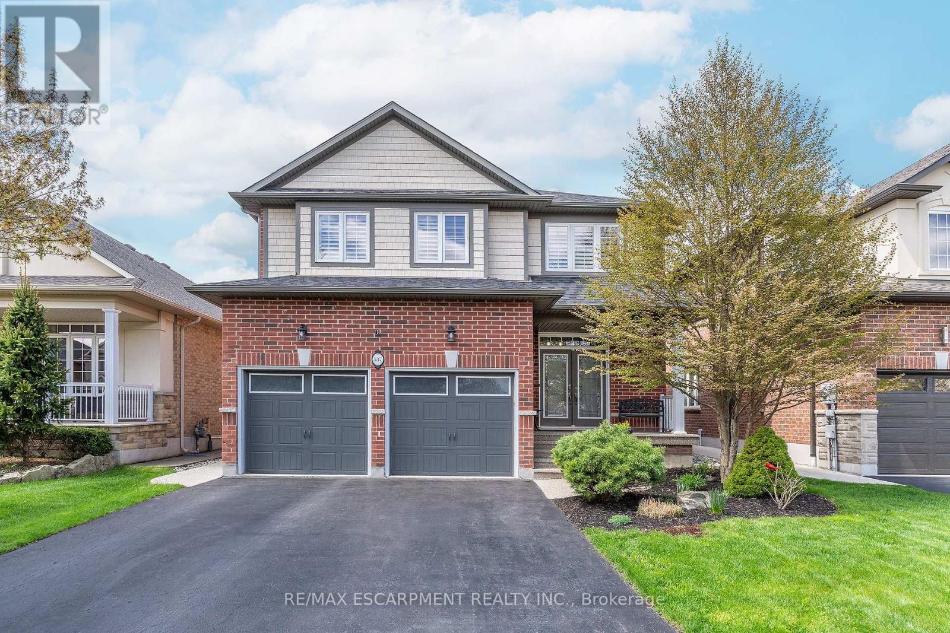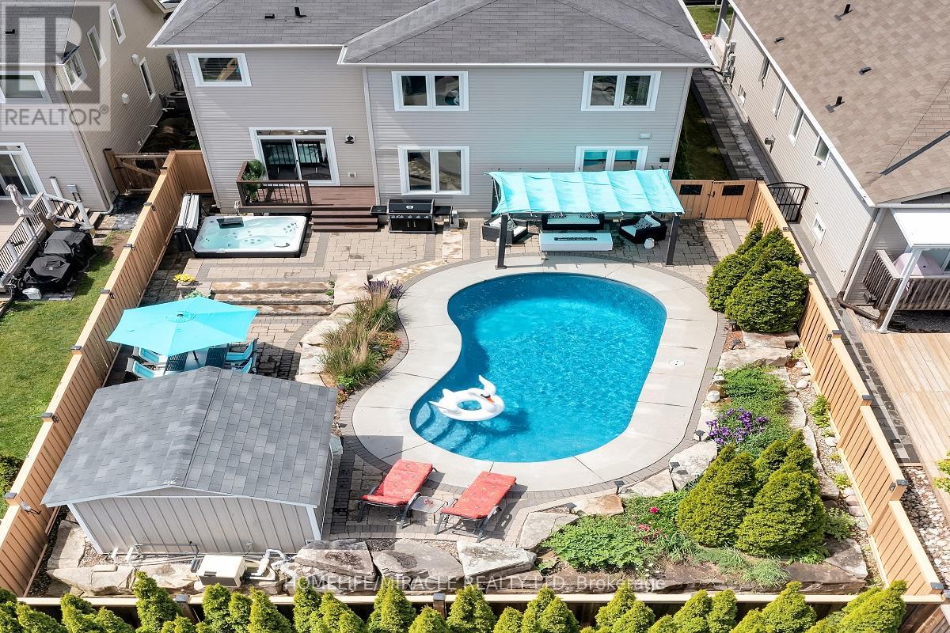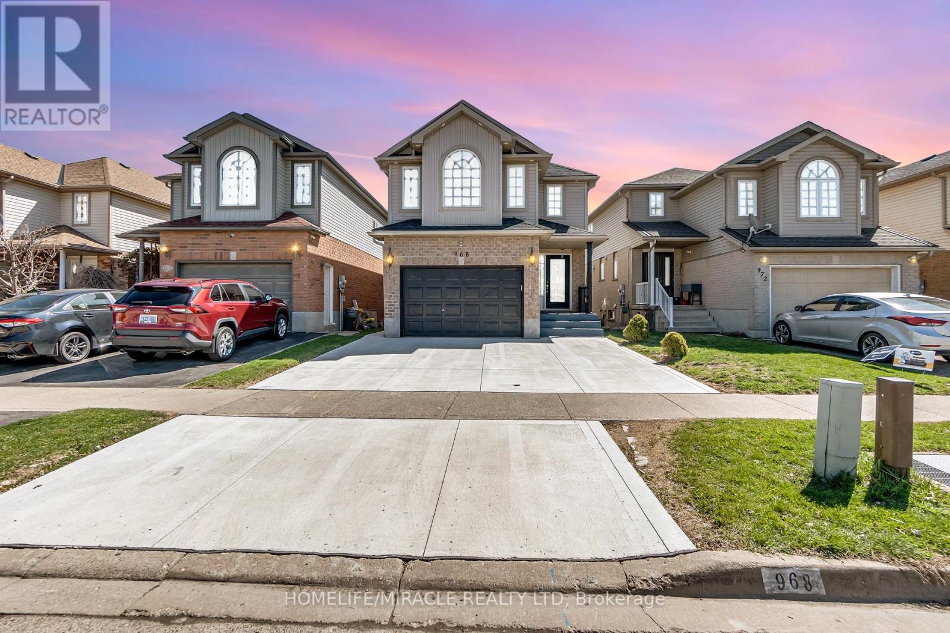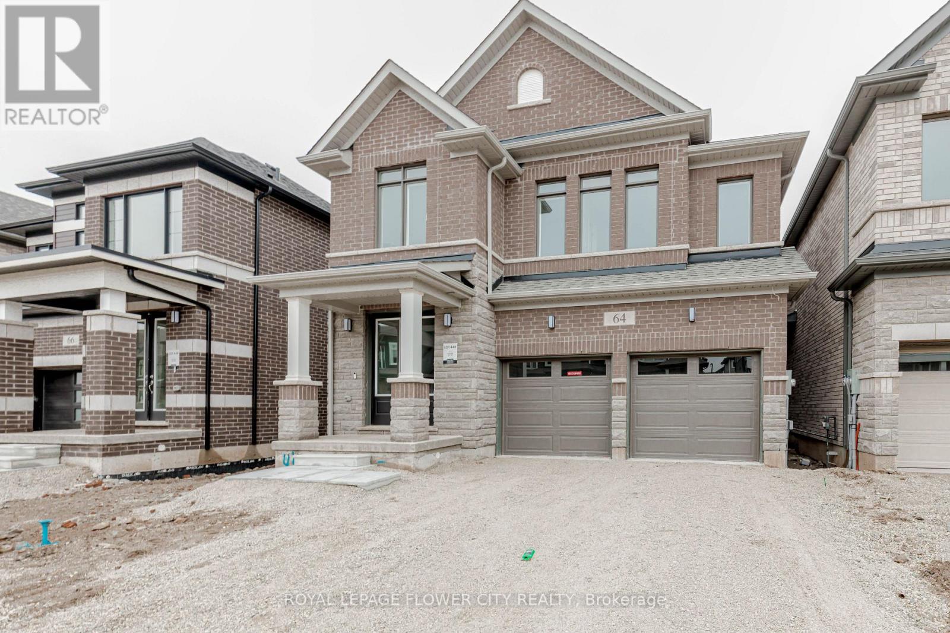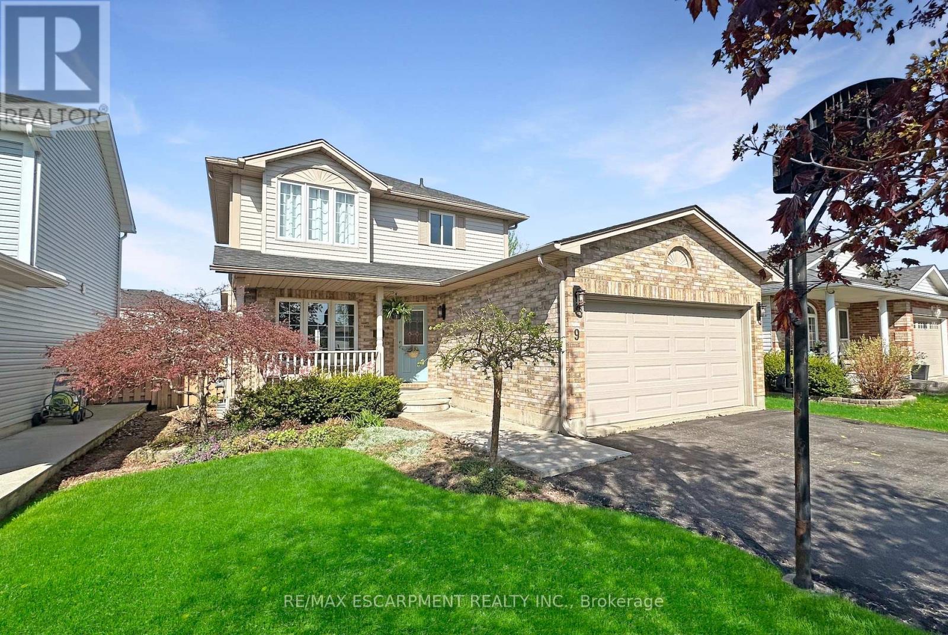54 - 166 Deerpath Drive
Guelph, Ontario
Welcome to this beautifully maintained 4-bedroom, 3-washroom end-unit townhouse, offering > of thoughtfully designed living space in one of Guelphs most desirable neighborhoods. Freshly painted and only >, this home features a grand double-door entry, soaring >, and a bright open-concept layout. Enjoy the privacy of having no house at the back, along with the convenience of visitor parking located right across the street. The upper floor is finished with cozy carpeting, creating a warm and inviting atmosphere. Perfectly situated just > minutes to > and a short drive to the University of Guelph and Conestoga College. A rare opportunity to own a modern, spacious townhouse offering excellent access, privacy, and income potential don't miss out! (id:59911)
Homelife/miracle Realty Ltd
4 - 900 Doon Village Road
Kitchener, Ontario
Welcome to your dream home in the heart of Pioneer Park, Kitchener! This stunning semi-detached bungalow has it allboasting an open-concept layout with beautifully updated hardwood floors and freshly painted throughout. The chefs kitchen is a true masterpiece, ready to impress with modern finishes and plenty of space to create culinary delights. Enjoy the convenience of main-floor laundry and relax on the upper sundeck, complete with a retractable awning and natural gas line for effortless BBQs. With 3 spacious bedrooms, 3 elegant bathrooms, and a fully finished walkout basement featuring a covered patio and yard access, this home is perfect for families and entertainers alike. The backyard oasis also offers an outdoor TV hookup, making it the ultimate spot for game nights or movie marathons under the stars. Plus, with a 2-car garage, theres plenty of room for vehicles and storage. Dont miss your chance to own this beautifully updated bungalowschedule your showing today! (id:59911)
Real Broker Ontario Ltd.
4 Myers Lane
Hamilton, Ontario
Welcome to this elegant end-unit townhome offering over 2,200 sq ft of beautifully finished living space, including a walk-out basement, in the highly sought-after community of Ancaster. Nestled in the natural charm of Ancaster Village, this freehold property is surrounded by mature trees, scenic parks, and peaceful trails. Youre just a short stroll from Smart Centres shopping plaza, with quick access to Hwy 403making daily commutes a breeze. This impressive home features 3 bedrooms, 4 bathrooms, and a bright walk-out basement - perfect for extended family living, a home office, or an inviting entertainment area. Thoughtfully renovated in 2025, with roof shingles replaced in 2021, and a new A/C (2023), it offers truly move-in-ready convenience and low-maintenance living. Enjoy outdoor living on not one, but two private spaces: a balcony on the main floor and a spacious deck off the walk-out basement - perfect for your morning coffee or evening unwind. (id:59911)
RE/MAX Escarpment Realty Inc.
537 Valridge Drive
Hamilton, Ontario
NCREDIBLE STYLE AND DESIGN! Check out this immaculate 4 bed, 3 bath two stry home with double garage and backyard oasis in A+ family neighbourhood. This home offers an open concept design perfect for entertaining and offers amazing natural light. Upgraded kitchen with island for extra seating, 2 pantries; quartz countertops, perfect for the chef in any family. Living Rm with fireplace perfect for family games and movie nights. The main flr is complete with 2 pce powder rm and the convenience of main flr laundry. Upstairs offers 4 spacious beds, (master with 5 pce spa like ensuite) and an additional 4 pce bath. The lower level offers even more space with large rec rm and kitchenette area, large gym area, utility room with storage plus a cold room. Prepare to be WOWED by this backyard with large inground pool; hot tub, concrete patio area for entertaining, sunbathing seating, and a spacious lawn area. Great Ancaster location for premium schools, parks, recreation, hiking, shopping, excellent highways access. Roof done 2024 and still has warranty. (id:59911)
RE/MAX Escarpment Realty Inc.
16 Mckay Road
Hamilton, Ontario
Charming 2-Bedroom Home in Sought-After Dundas Bigger Than It Looks! Welcome to this beautifully maintained home in the heart of Cootes Paradise, one of Dundas' most desirable neighbourhoods. Set on a quiet street with escarpment views and a private, treed backyard, this home is full of charm, natural beauty, and potential. Perfect for first-time buyers, small families, or those looking to downsize, this 2-bedroom, 1-bath home offers surprising space and comfort. The home features hardwood flooring, a cozy living area with separate dining, and a stunning sunroom retreat with vaulted ceilings and a gas fireplace ideal for year-round relaxation. The backyard oasis boasts beautiful gardens and a large deck for entertaining or quiet evenings under the trees. A seperate garden shed perfect for the hobbyist. A full basement with room for a second bathroom offers great expansion potential, and plans and approvals are in place for an addition, so you can grow with the home over time. Located just minutes from downtown Dundas, you'll enjoy walkable access to charming shops, restaurants, bars, and multiple trails and hikes. You're also close to transit, school bus pickup, and an elementary school,making this location as practical as it is picturesque. An affordable opportunity in a high-demand area, this one won't last long. Come check it out this weekend! (id:59911)
Royal LePage Real Estate Services Ltd.
696 Fisher Street
Cobourg, Ontario
Your Dream Home with a Pool Awaits This One Has It All! Step into luxury with this truly exceptional home featuring a heated in-ground saltwater pool and an oversized hot tub (2022) designed for year-round enjoyment and indulgent relaxation. The backyard oasis is a private resort-style retreat, showcasing a custom-designed multi-level stone patio, a charming cabana with outdoor bar, a beautiful pergola, and a built-in gas BBQ an entertainers dream and a sanctuary for quiet moments alike. This 3 BED, 4 BATH home features an extra room on the main floor that can serve as an additional bedroom or a dedicated home office to suit your lifestyle. Discover contemporary elegance and upgrades inside with an open-concept eat-in kitchen boasting quartz countertops. Recent updates also include upgraded shower/tub doors and stylish light fixtures throughout the property. Oh, and did we mention? The beach is only 8 minutes away. From the stunning outdoor features to the thoughtful interior upgrades, this home exudes luxury, comfort, and sophistication. Don't miss your opportunity - Schedule your showing today! (id:59911)
Homelife/miracle Realty Ltd
347 Mapledene Drive
Hamilton, Ontario
Set on one of the most desirable lots in Ancasters' most prestigious neighborhood, this exceptional 8-bedroom, 5-bathroom home has been fully transformed inside out in 2024/2025 and offers approximately 4,000 square feet of luxurious finished living space. Positioned on a professionally landscaped 84 x 150-foot corner lot with maximum privacy, this property combines high-end design with unmatched functionality. Inside, enjoy vaulted ceilings, an open-concept layout, and a custom kitchen with an oversized island. The primary suite features a walk-in closet, spa-like ensuite, and a private walkout to the pool and deck creating a true resort-style experience. Entertain with ease on two spacious decks or unwind in the large pool with a dedicated pool bathroom and laundry. The legal and vacant basement apartment offers excellent income or in-law potential. With three laundry areas and parking for over 10 vehicles, this home blends everyday comfort with upscale living all in one of Ancasters most exclusive, family-friendly locations close to top schools, parks, and amenities. (id:59911)
Right At Home Realty
281 Parkmount Drive
Waterloo, Ontario
Nestled on a generous 57.55' x 134.34' lot Discover the pinnacle of luxury and modern living at 281 Parkmount Drive, a fully renovated 6 Bedroom- 4 Full Bathroom gem in the prestigious Lakeshore neighborhood of Waterloo where this home offers exceptional outdoor space, a double-car garage, and a driveway accommodating up to four vehicles. Boasting approx 2500 sq ft of above-grade living space & 3500 sq ft total including a legal basement, this masterpiece has been meticulously upgraded with $250K+ in renovations. With 4 + 2 spacious bedrooms and 4 full bathrooms, including a rare main-floor bath, this home caters to families of all sizes. The grand double-door entry opens to a light-filled interior adorned with brand-new flooring, pot lights, and a cozy fireplace in the family room, creating a warm and inviting ambiance. The main level also features a versatile mudroom and a stunning huge sunroom for year-round relaxation and host perfect Family parties. Upstairs, the primary suite with a private ensuite and three additional bedrooms with a shared updated bathroom provide the perfect retreat. The fully finished legal basement with a separate entrance includes two bedrooms, a huge living room, a full kitchen, a luxurious bathroom with a jacuzzi tub, and its own laundry, making it ideal for rental income or multigenerational living. Additional highlights include an upgraded 200-amp electrical panel and a freshly modern painted exterior that enhances curb appeal. Located near top-rated schools, parks, and amenities, this home seamlessly combines style, comfort, and functionality. Make 281 Parkmount Drive your dream home today where timeless elegance meets contemporary design! RSA (id:59911)
Save Max Real Estate Inc.
968 Copper Leaf Crescent
Kitchener, Ontario
Welcome to 968 Copper Leaf Crescent, Kitchener a stunning home offering over 2,900 sq. ft. of finished living space (above and below grade), Brand new concrete 3-car wide driveway, complete with a walkout basement and in-law suite, also with separate entrance from the street that can be easily converted into a rental income opportunity. Nestled in the highly sought-after Williamsburg neighbourhood, a carpet-free home is just a 5-minute walk to Williamsburg Public School. The main floor showcases a bright open-concept layout featuring a chef's kitchen with granite countertops, stylish backsplash, tile flooring, and stainless steel appliances. The spacious dining area flows seamlessly into a sunlit living room with direct access to a wooden deck and a fully fenced backyard-perfect for entertaining or family fun. Additional main floor highlights include a 2-piece powder room and a walk-in shoe closet. The generous primary bedroom upstairs consists of a 4-piece ensuite with a relaxing jacuzzi tub and his-and-hers walk-in closets. Three additional well-sized bedrooms share a 4-piece family bathroom. Additional features include: New concrete 3-car wide driveway New Furnace in 2024.1.5-car garage with built-in shelving and automatic opener California ceilings and pot lights throughout the main floor and, primary bedroom. Pot lights are installed on the exterior all around the house for ample brightness. Separate entrance for the basement from the side of the house, along with a walkout. Rain Soft water softener (owned)Separate patio access for both the main floor and the basement Conveniently located near Williamsburg Community Centre, Sunrise Shopping Centre, GoodLife Fitness, restaurants, pharmacies, and just minutes from Hwy 7 and Hwy 85.Whether you're searching for your family's next home or an investment with rental potential, this property checks all the boxes. (id:59911)
Homelife/miracle Realty Ltd
64 Conboy Drive
Erin, Ontario
Modern 4-Bedroom, 4-Bath Detached Never Liven in Home with Legal Basement Access Discover this beautifully built, move-in-ready detached home nestled in the heart of Erin. With four bedrooms and four bathrooms, this thoughtfully crafted residence combines upscale finishes with practical design, making it perfect for growing families or those who love to entertain. Step inside and enjoy the sense of space created by 9-foot ceilings on the main floor. Upgraded hardwood flooring adds a touch of sophistication, while the elegant oak staircase brings warmth and character to the homes interior. The chef-inspired kitchen is both stylish and functional, complete with granite countertops, generous cabinetry, and high-end fixtures designed to impress. Natural light pours in through large windows, creating a bright and welcoming ambiance throughout the home. Upstairs, you'll find four generously sized bedrooms including two with private ensuite bathrooms offering flexibility and comfort for the entire family. Convenient second-floor laundry means no more trips up and down the stairs with heavy baskets. Soft carpeting in the bedrooms ensures a cozy retreat at the end of the day. The spacious, unfinished basement features a legal separate entrance, giving you the freedom to design the perfect in-law suite, rental unit, home office, gym, or recreation area to suit your needs. A double-car garage provides plenty of space for parking and additional storage. Situated in a desirable neighborhood close to top-rated schools, parks, and local amenities, this home offers the perfect blend of modern living and small-town charm. Don't miss your chance to own this exceptional new home. (id:59911)
Royal LePage Flower City Realty
9 Lindsay Drive
Haldimand, Ontario
Discover this inviting two-storey home on a quiet Caledonia side street, offering 1,646 sq. ft. of comfortable, move-in-ready living with plenty of room to personalize. The main floor welcomes you with fresh 2022 paint, a powder room, and an open living and dining area that flows toward a functional kitchen, ideal for everyday meals and weekend gatherings. Upstairs, three bedrooms share a full 4 piece bathroom, while the lower level boasts ample space for a recreation room, home office or play area. Key updates provide peace of mind: a new furnace and basement flooring in 2023, and air conditioning installed in 2021. Outside, the fenced backyard features a concrete pad ready for your summer patio set or custom landscaping project. Situated just minutes from grocery stores, the local arena, elementary/high schools, and restaurants this family-friendly neighbourhood combines convenience with a peaceful street-side setting. (id:59911)
RE/MAX Escarpment Realty Inc.
68 - 30 Times Square Boulevard
Hamilton, Ontario
Built in 2019, this well-maintained three-storey semi-detached home offers 2 bedrooms and 2.5 bathrooms in a prime Stoney Creek Mountain location. The open-concept main floor is bright and spacious, featuring 9-foot ceilings, large windows, and a private balcony perfect for enjoying your morning coffee. The modern kitchen is equipped with stainless steel appliances, quartz countertops, a large island, and plenty of storage. Upstairs, the primary suite includes a walk-in closet and a private ensuite, while a second bedroom and full bathroom complete the level. Additional highlights include inside garage entry, in-suite laundry with stainless steel appliances, upgraded flooring throughout, and parking for two cars. Ideally located just minutes from top-rated schools, shopping, restaurants, and major retailers like Sobeys and Home Depot. Enjoy easy access to the Lincoln Alexander Parkway, as well as nearby hiking trails in the Eramosa Karst Conservation Area. (id:59911)
Royal LePage Burloak Real Estate Services
