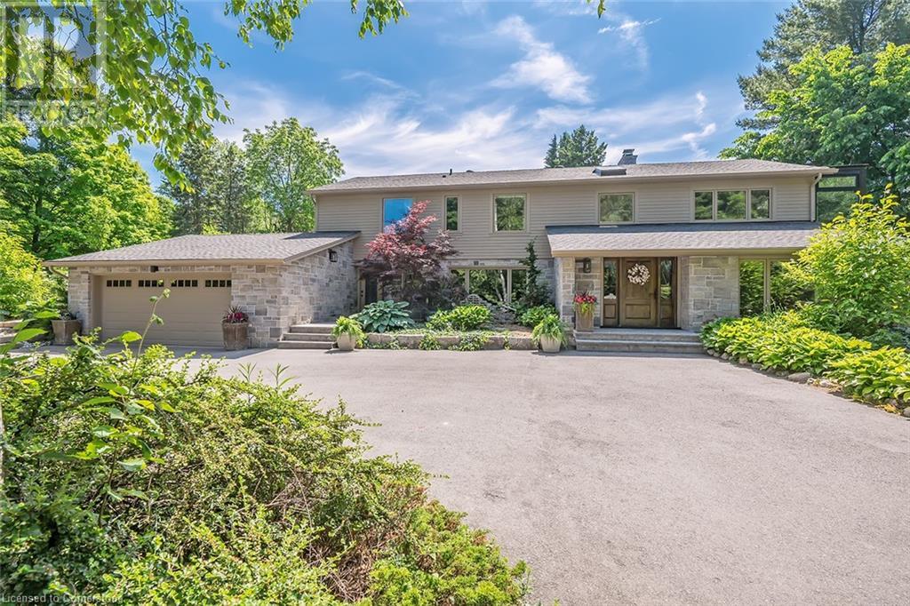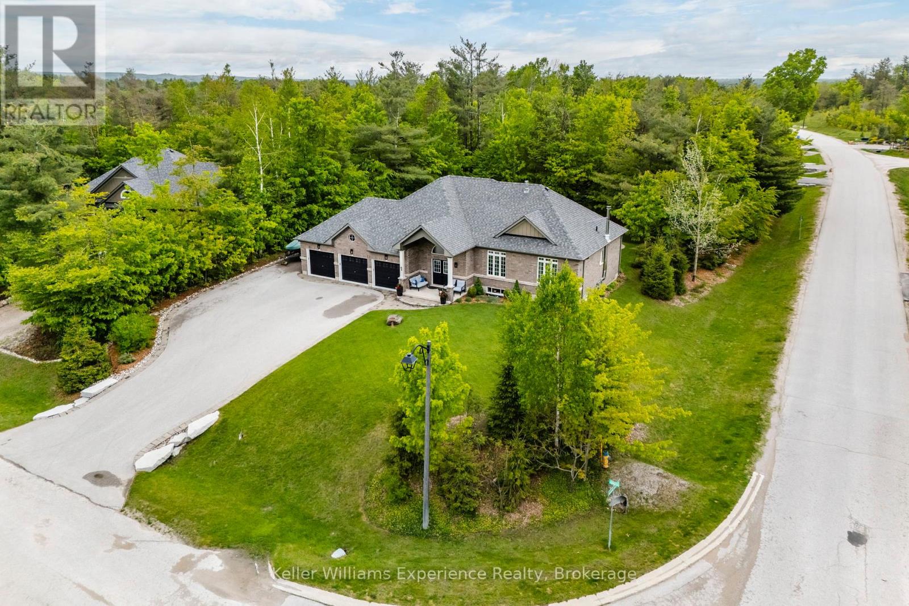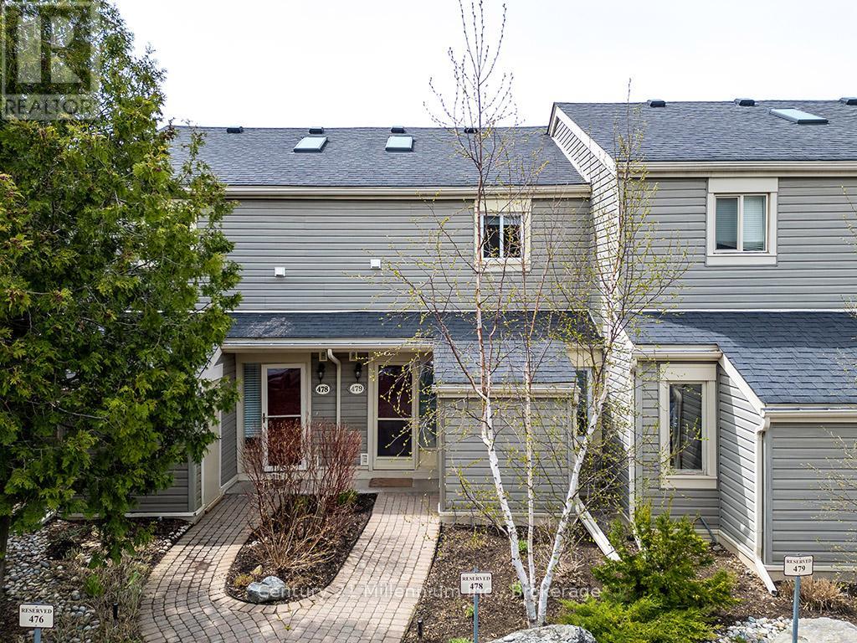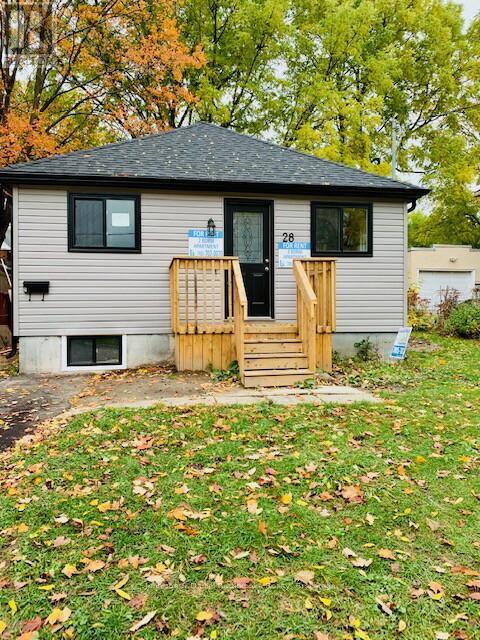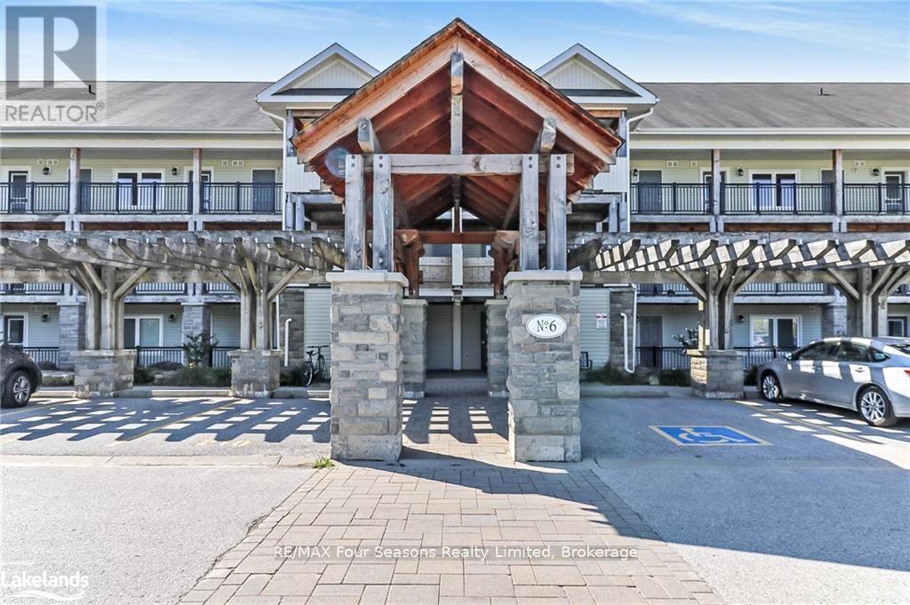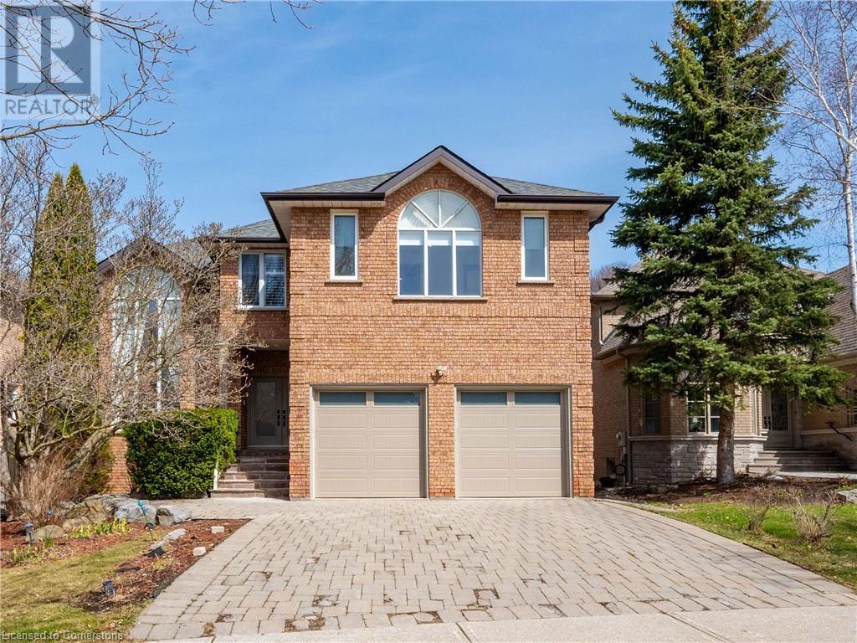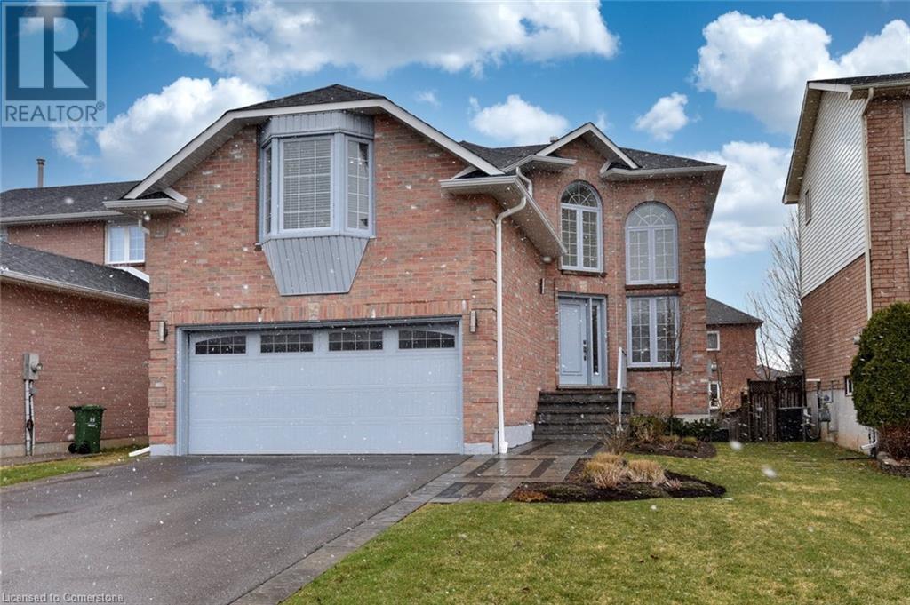97 Pennsylvania Avenue
Wasaga Beach, Ontario
Well cared for cozy carefree living in this one level bungalow with oversized, dry-walled & insulated attached garage with inside entry to main level laundry area/mud room. Open concept design with living room with corner fireplace & dining area with walk out to private rear yard with good sized deck and out door shed. Spacious primary bedroom with 3 piece en-suite and walk in closet (with access to lit crawl space for additional storage). Covered front porch and private deck rear. Located in a Land-lease Community known as Park Place, a gated adult (55+) development, with numerous on-site amenities such as a Recreation Complex, Games Room, Kitchen, Library etc.. A private community yet close to the beach, shopping, golf course, trails etc. Fees to new owners: Land Lease - $800.00, land taxes - $37.84 - Home taxes - $126.57 - Total = $964.41 monthly. (id:59911)
Century 21 B.j. Roth Realty Ltd. Brokerage
408082 Grey 4 Road
Grey Highlands, Ontario
Experience the best of both worlds where this masterpiece creates a country charm that blends perfectly with new, modern and luxurious. Set on 2 acres of peaceful, pastoral views this recently renovated home offers exactly that. Upon entering through classic side porch you're greeted by a warm & inviting interior with exquisite finishes to behold. Approx 2800 sq ft of tasteful, elegant yet practical features like wide plank wood flooring, exposed ceiling beams, rustic barn door enhancements to closets and windows, hi end fixtures and finishes are found throughout. Open concept layout where the extraordinary rustic gourmet kitchen lays central in the floor plan. Here it boasts the vaulted ceiling with exposed wood beams, custom maple cabinetry, granite countertops, 9' chefs island, butlers pantry and a coffee and wine bar. Kitchen flows to both the dining room big enough to host the entire family and a wonderfully large family room with fireplace and walkout to side patio. The primary bedroom is a bright, sunny retreat complete with a 5 pc ensuite, a walk in closet & its own access to relax on the back yard patio with pergola. A 2nd bedroom, laundry room, office area, some flex space and a powder room finish the main floor. Original refinished pine flooring on the second floor where an ample sized guest bedroom with its own 4 pc bath is found. Attached 1200 sq ft heated & insulated garage has inside entry to home. Seamless indoor outdoor flow to several patios where they're placed to enjoy the quiet serenity of the countryside. This property offers upscale living in a quiet rural village. Come see to appreciate the 10+ craftsmanship and elegant style this true gem has to offer. Close to Lake Eugenia, the Beaver Valley and only 25 minutes to Collingwood. (id:59911)
Royal LePage Rcr Realty
2365 Britannia Road
Burlington, Ontario
Nestled on a serene 5.65-acre property, this beautiful rural retreat offers a perfect blend of modern comfort and natural beauty. Winding trails meander through the lush forest, inviting you to explore your private paradise. The home boasts 4 spacious bedrooms, 2.5 luxurious baths, and over 4,000 square feet of elegant living space. Step into the stunning great room, where a wood-burning fireplace and a wall of windows frame breathtaking views of the surrounding majestic trees. The eat-in kitchen features quartzite countertops, stainless steel appliances, a bar area, and a large island. The cozy sunroom with a gas stove is ideal for savoring your morning coffee. The family room, warmed by a gas fireplace, is perfect for family gatherings. Gorgeous hardwood floors flow throughout the home, complementing the updated bathrooms and functional mudroom. The primary suite is a true sanctuary, with private patio access, a 6-piece ensuite bath featuring heated marble floors, a free-standing soaker tub, double vanity, glass shower, and a spacious walk-in closet with heated floors for added luxury. Outside, the property offers endless possibilities with a workshop, a chicken coop, a vegetable garden, and an orchard with fruit trees. This property provides the perfect balance of tranquility, comfort, and modern amenities, making it an idyllic countryside escape. (id:59911)
Royal LePage Burloak Real Estate Services
111 Seventh Street
Collingwood, Ontario
This charming raised and updated downtown bungalow is definitely worth a look for those who want to live within a short walking distance from shops, restaurants , the Y and a short drive to the ski hills. This bright spacious open plan with hardwood floors on the main floor is perfect for anyone including the first time Buyers or the retiree. The main floor primary has an ensuite with a walk in shower and heated floors. From the living room you can walk out through garden doors to a deck with stairs leading down to a stunning landscaped yard with gazebo . Fully fenced if you are a dog lover! The lower level has large windows, another bedroom , a recently renovated 3 piece bath and a large rec room with a freestanding Napoleon fireplace. This home has had many updates. including new roof and windows in 2017. This is a beautiful home and property.. Come see for yourselves! (id:59911)
Royal LePage Locations North
1 Topaz Court
Oro-Medonte, Ontario
Welcome to this meticulously crafted executive home, perfectly positioned on a spacious half-acre lot. From the moment you step inside, the custom-designed kitchen stands out as the heart of the home - featuring stunning granite countertops, a waterfall island, and a sleek stainless steel gas cooktop, ideal for both everyday living and entertaining. Enjoy true peace of mind with premium features like a 23kW Generac generator, hard-wired security and camera systems, and a suite of comfort-focused upgrades including central vacuum, Lutron smart lighting throughout, an upgraded HRV system with integrated humidifier, and a full water treatment system with softener, purifier, and remineralization. The fully finished basement is an entertainers dream, complete with a solid Cherry wet bar, double-sided wood-burning fireplace, elegant crown lighting, a built-in entertainment center with a 65 Sony TV, and a 10-zone speaker system that seamlessly connects throughout the home. Step outside to your private backyard oasis - featuring a large deck with two remote-controlled awnings, natural gas BBQ hookup, RainBird sprinkler system, and a powered garden shed for added convenience. The heated garage with epoxy flooring provides generous space and storage for all your needs. This home is packed with thoughtful, high-end upgrades and has been impeccably maintained. Inside and out, it's ready to impress. Don't miss your opportunity to make it yours! (id:59911)
Keller Williams Experience Realty
479 Oxbow Crescent
Collingwood, Ontario
This remarkable condo townhome is located in Living Stone Community (formerly Cranberry) - close to waterfront, trails, golf, beaches and ski hills. Enjoy a reverse floor plan with a bright and open upper main floor featuring vaulted ceilings with a sky light, a cozy wood burning fireplace, and a large private balcony backing onto mature trees. The ground floor offers two sizeable bedrooms and two updated four-piece bathrooms with a recently installed walkout to your private deck from the primary bedroom. Ample storage is available under the stairs and in your exterior personal shed. Control your temperature efficiently with 2 recently installed ductless cooling and heat pump systems - one on each floor. A rare opportunity for a lovingly maintained home with reasonable condo fees, a well managed community, visitor parking, and beautiful trees surrounding the property. Your Collingwood Lifestyle awaits! (id:59911)
Century 21 Millennium Inc.
152 Sanford Avenue S
Hamilton, Ontario
Attention Investors! Excellent opportunity with this legal triplex in the highly sought-after St. Clair/Blakely neighbourhood, just minutes from downtown Hamilton. Each unit has been recently renovated and features new kitchens, bathrooms and are separately metered. Situated on a double lot, the property offers plenty of room to add a garage or additional dwelling, with parking for 5+ vehicles. A new roof, new front porch, freshly painted interiors and coin laundry add even more value. Main floor unit is currently vacant providing the opportunity to live-in or be quickly rented for additional cash flow. Don't miss out on this opportunity to own a turnkey multi-family property in one of Hamilton's most desirable neighbourhoods! (id:59911)
RE/MAX Escarpment Realty Inc.
28 Grove Street E
Barrie, Ontario
Legal Duplex, well-maintained bungalow with finished lower level. Live Rent Invest! Fantastic opportunity for Investors or First Time Home Buyers seeking a "Mortgage Helper" Living in one unit and renting the other. Completely renovated in 2020 - Updated from top to bottom, including Roof, Shingles, Insulation, Drywall, Flooring, Vinyl Siding, Plumbing, Electrical, Furnace, Windows, Modern Bathrooms and Kitchens, and Appliances. Close to Schools, Public Transit, and Parks. Upper Unit will be vacant September 1 2025 ready for you to move in and have the lower unit help pay the mortgage. (id:59911)
Johnston & Daniel Rushbrooke Realty
308 - 6 Brandy Lane Drive
Collingwood, Ontario
Perfect as a weekend retreat or permanent home in the desirable Wyldewood development! Beautifully designed 3 bedroom, 2 bathroom end unit with open concept kitchen/dining/living area, central air, gas fireplace and two balconies. Features include primary bedroom with walk-in closet and ensuite. In-suite laundry. Well equipped kitchen with stainless steel appliances, pendant lights, granite island and counters. Large windows throughout provide plenty of natural light. Entertain guests with views of mountain and mature forest from large covered balcony, as well an additional balcony just off kitchen with gas hook-up, perfect for barbequing! Enjoy the convenience of a deeded parking space located at front entrance with elevator to third floor and ample visitor parking. Large exclusive storage locker beside front door of unit is a perfect space for all of your outdoor sporting and seasonal equipment. Enjoy the all-year-round heated outdoor swimming pool! Central location close to extensive hiking, walking and biking trails, Georgian Bay, the Village at Blue, golf, skiing and shopping, the list goes on. Brandy Lane is a popular community with four seasons activities at its doorstep! You are not just buying a home, you are buying a lifestyle! (id:59911)
RE/MAX Four Seasons Realty Limited
122 Arten Avenue
Toronto, Ontario
4,366 square feet custom built home in Richmond Hills exclusive Mill Pond Community. This 4+1 bedroom, 4 bath home in placed on a rare 52X193 foot deep lot. Wide foyer opens to the living room with vaulted ceilings and floor-to-ceiling windows, and the open-concept dining room and family room with cathedral ceilings open to the second floor hallway. Oversized windows overlooking the private backyard with large in-ground swimming pool. Well-appointed kitchen with large breakfast area features premium cabinetry, brand new quarts countertops, large centre island with built-in cooktop, stainless steel appliances with built-in wall oven and microwave. Convenience of a spacious main floor office that could be used as a bedroom. Custom open tread hardwood stairs lead to the second floor with massive primary bedroom and brand new ensuite bathroom, three more spacious bathrooms and two more full bathrooms. Fully finished basement offer additional living space with an extra bedroom and massive Rec room, large sauna and another full bathroom. Close to great school and short distance To Yonge St, Close To Shopping, Restaurants And All Amenities. Fridge, Stove, B/I Dishwasher, Washer, Dryer, All Elfs, All Window Coverings. Garage Doors (2025), home painted throughout (2025), renovated bathrooms (2025), kitchen quartz countertops (2025) (id:59911)
RE/MAX Escarpment Realty Inc.
39 Duncan Avenue
Waterdown, Ontario
Quiet Cul de Sac. This beautifully renovated family home blends timeless style with modern comfort, featuring a sophisticated white and grey palette that flows seamlessly throughout. Main Level Highlights: Step into a grand open foyer with soaring cathedral ceilings and sleek 20 white porcelain tiles. The main floor offers a stylish and functional layout with a bright living room, dining room, and a dream kitchen. The kitchen boasts quartz countertops, a large island, custom subway tile backsplash, white cabinetry, and a generous pantry that cleverly doubles as a workstation. A convenient laundry room, two-piece powder room, and access to a spacious deck overlooking a fully fenced, landscaped garden complete this level. Upstairs, unwind in the cozy family room with a gas fireplace—perfect for relaxing evenings. The second level features three well-sized bedrooms, a beautifully appointed main bath, and a luxurious primary en-suite with a stand-alone tub, separate glass shower, and premium all-white finishes. Lower Level: The walkout basement offers incredible potential with unfinished space awaiting your personal touch—ideal for a home gym, rec room, or in-law suite. Updates & Extras: Furnace, A/C, and Roof , retractable awning, interlock walkway, washer dryer, microwave,oven – All replaced in 2022. Don't miss your chance to own this move-in ready gem that perfectly combines comfort and style with the perks of a mature, well-established neighborhood (id:59911)
Right At Home Realty
181 Livingston Avenue
Grimsby, Ontario
Over 2000 sq. feet of living space, parking for 4, escarpment views and a beautiful park outside your door! This home has it all! This 3+1 bedroom, 3.5 bathroom townhome in the heart of Grimsby is the kind of place that just feels like home. With over 2,000 sq ft of living space, there’s plenty of room for family life, quiet mornings, and big celebrations. The main floor is made for gathering, with a spacious living room and an updated eat-in kitchen that’s ready for Sunday pancakes or weeknight homework at the table. Head upstairs and you’ll find a cozy second-floor family room that opens to below — giving the whole home a bright, airy feel. Each bedroom is generously sized (no one gets the “small room” here!), and the finished basement offers space for an office or extra bedroom, with in-law suite potential thanks to a rough-in for a stove, washer and dryer. The best part? You’ve got a beautiful escarpment view and easy access to everything — parks, schools, the Peach King Community Centre, GoodLife, groceries, and the Casablanca GO stop. No worrying about parking either, there is a total of 4 spaces to choose from. Whether you’re commuting, raising a family, or just want to feel connected to your community, this home checks all the boxes. Welcome to the home where life fits just right. (id:59911)
Royal LePage NRC Realty


