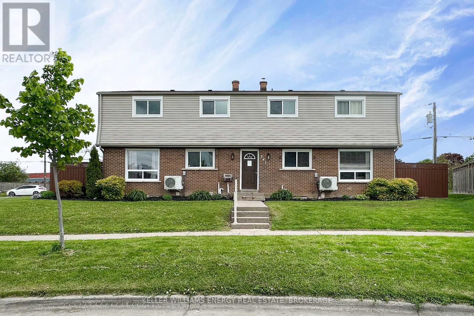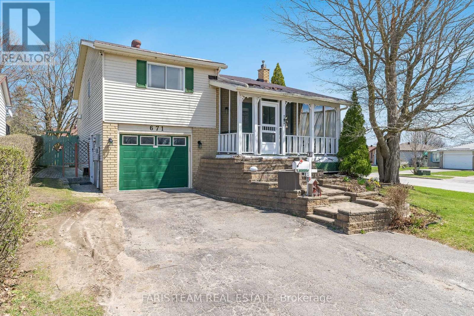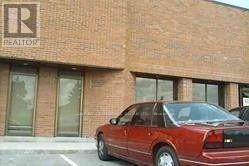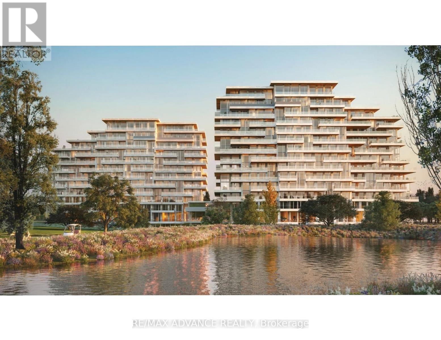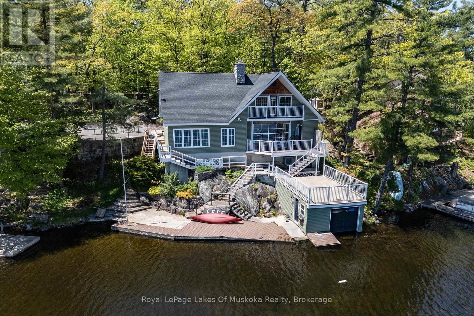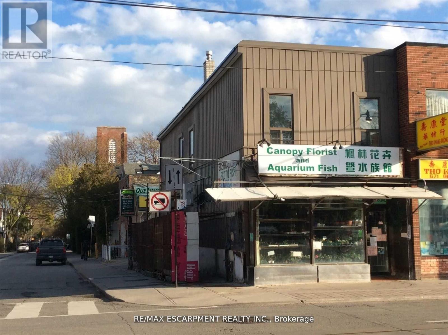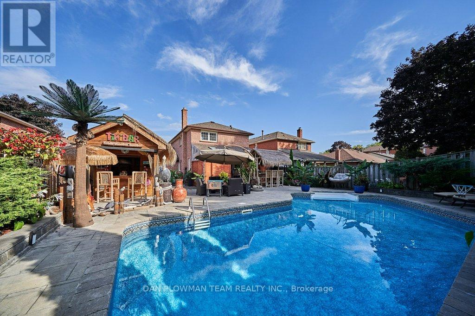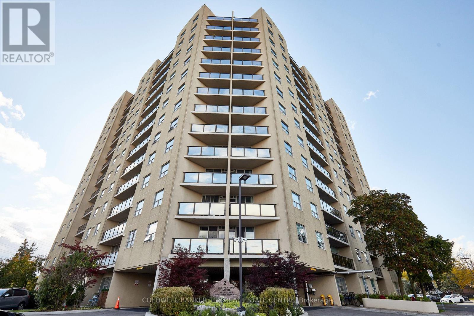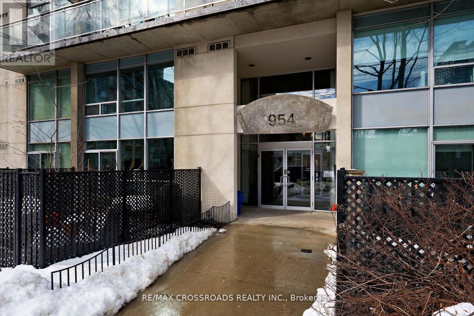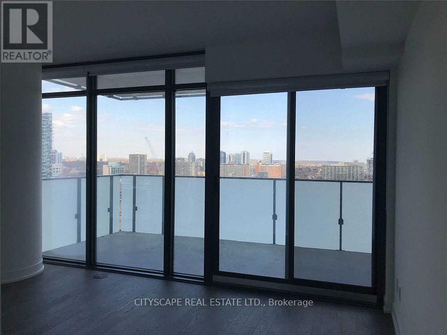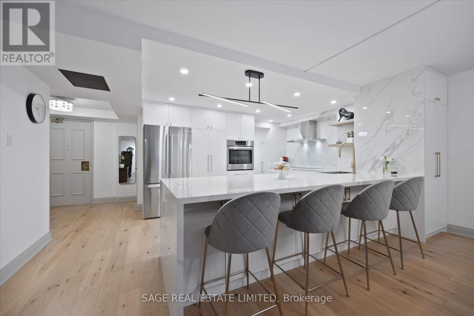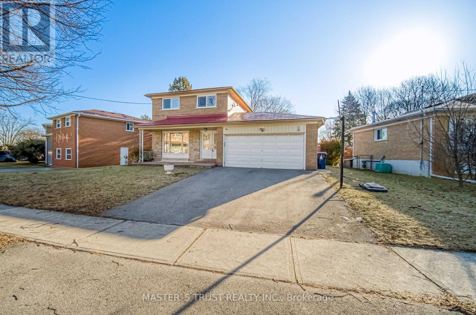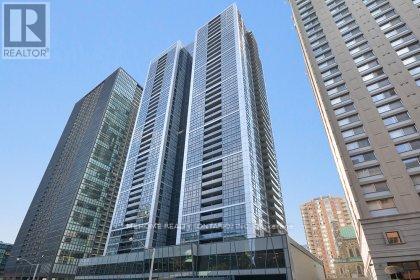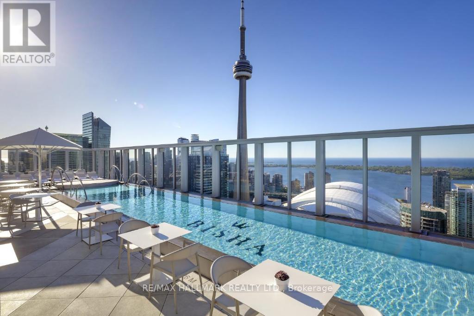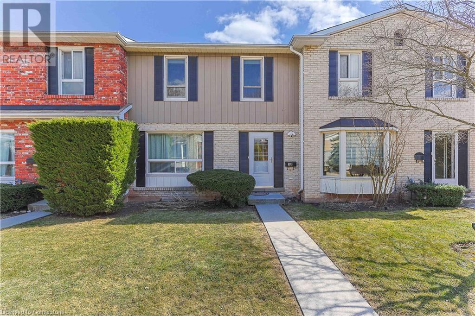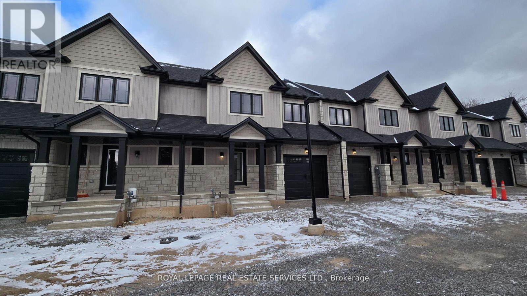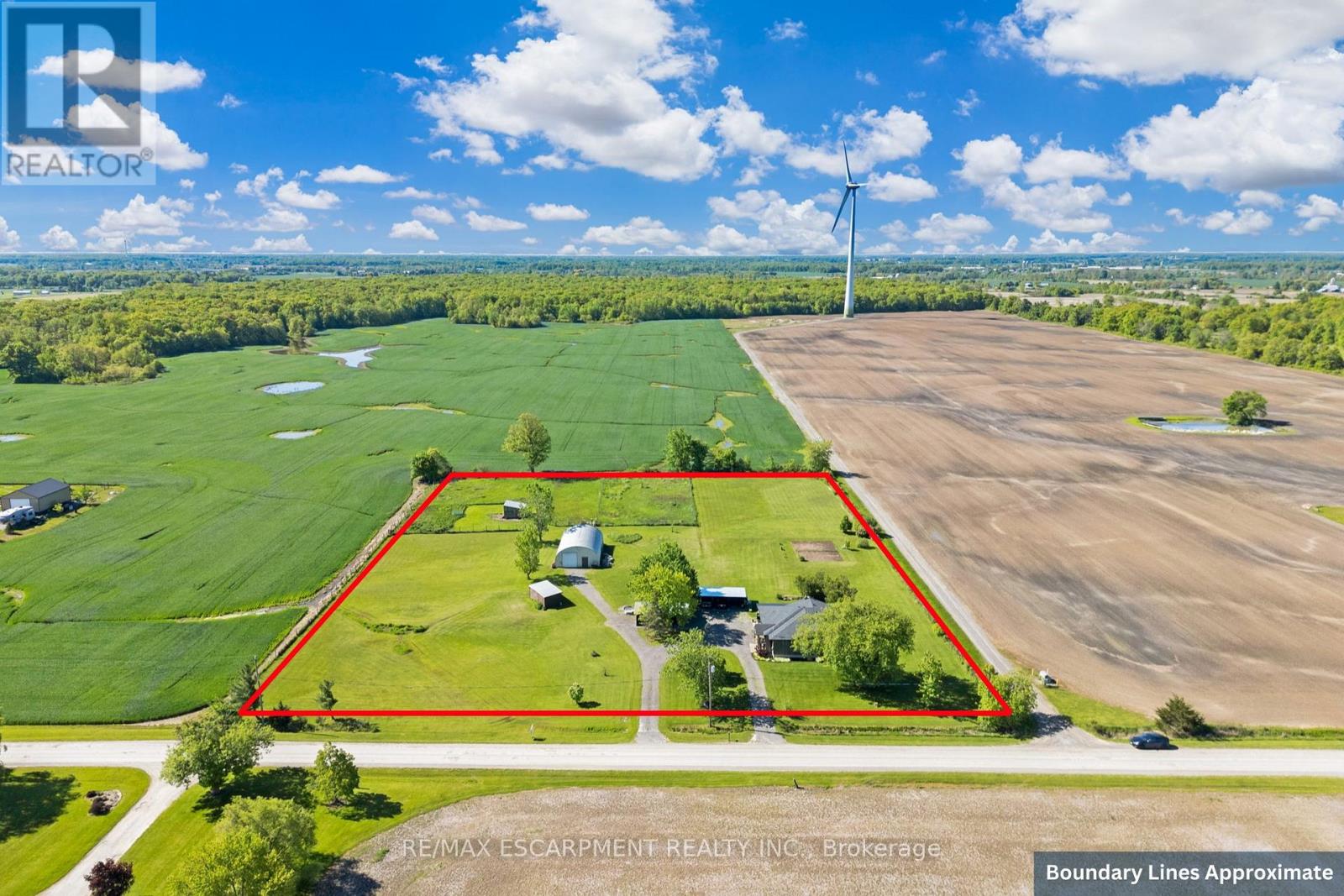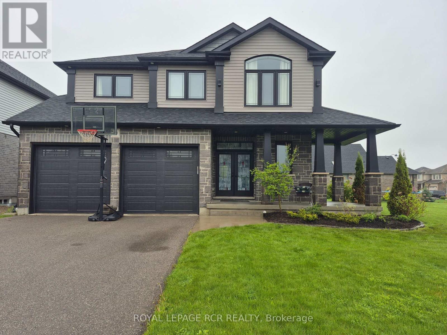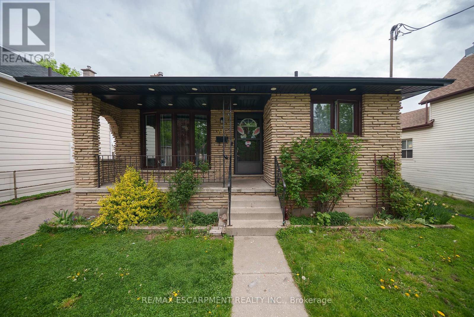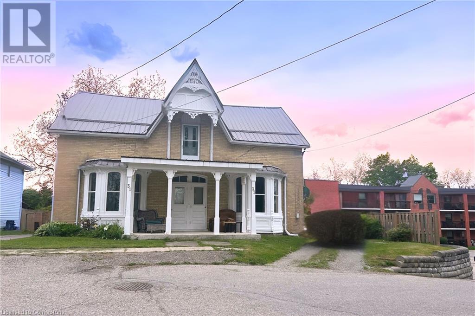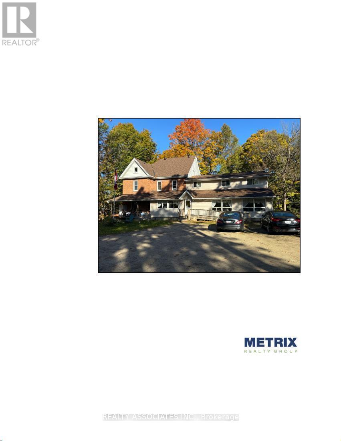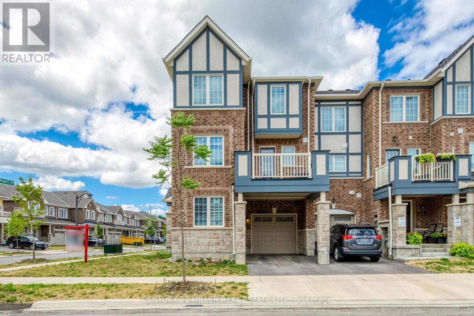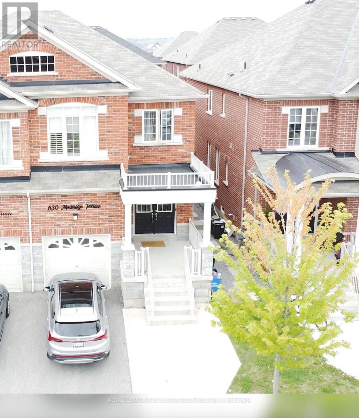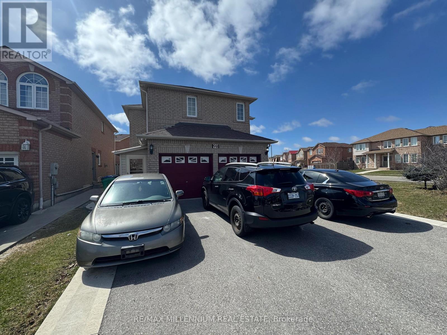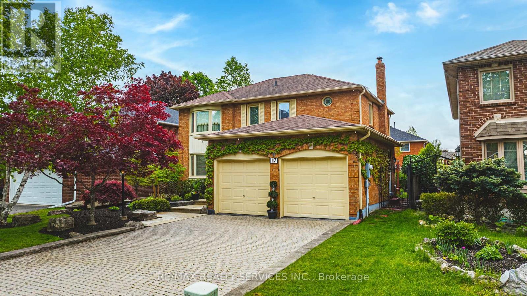2306 - 5 Michael Power Place
Toronto, Ontario
Welcome to Suite 2306 at 5 Michael Power Place a stylish upper-floor unit offering city views and modern finishes in the vibrant heart of Etobicoke. This well-designed 1+den layout features a spacious open-concept living and dining area with walk-out to a private balcony, perfect for enjoying city sunsets. The sleek kitchen includes granite countertops, a breakfast bar, and ample storage ideal for both daily living and entertaining. The primary bedroom boasts large windows, letting in lots of natural light and a large double closet, while the versatile den is perfect for a home office, reading nook, or guest space. Enjoy the convenience of in-suite laundry, a full 4-piece bath, and included parking and locker. Just steps to Islington Subway Station, minutes to Kipling GO, and surrounded by shops, dining, parks, and easy highway access. Experience urban living with comfort and connection. (id:59911)
RE/MAX Escarpment Realty Inc.
2304 - 2212 Lake Shore Boulevard W
Toronto, Ontario
Fantastic Lake View One Bedroom Unit Condo In Most Desirable Location In Mimico. Open Concept Spacious 9' Ceiling Floor To Ceiling Windows Looking Over Lake Ontario. 100 sq ft balcony looking out to Mimico creek. Underground Connected to Metro, Shoppers & Banks. Steps to Lake & Waterfront Trails. Parks, Jogging/Biking Trails, Marina. Minutes To Qew & Public Bus/Streetcar Transportation. 1 Parking & 1 Locker Included. Low Maintenance fee includes Heat & Water. (id:59911)
Master's Trust Realty Inc.
4 Units - 743 Cypress Avenue
Oshawa, Ontario
Amazing 4 plex investment opportunity on a premium sized lot! Two 2 bedroom units and two 3 bedroom units in a 2 storey townhome style each with full basements. Main central hallway access. Each unit has own private fenced patio area with convenient rear entry to parking - 7 total spots available. Tenants pay own utilities, hydro, gas and HWT rentals. All separately metered. 2 pc bathroom in unit 2 added. Unit 1 renovated in March of 2025 and currently vacant. Siding replaced 2017. Furnaces and AC 2017. All windows replaced in 2017 except for living room in unit 2. Upgraded electrical 2016. (id:59911)
Keller Williams Energy Real Estate
10 Franklin Street
Waterdown, Ontario
Downtown Waterdown Investment Opportunity Mixed-Use Gem with Endless Potential. Situated in the vibrant heart of downtown Waterdown, this exceptional mixed-use property offers over 6,000 sq ft of versatile space and unbeatable curb appeal on a premium 93.97 ft frontage lot. Whether you're an investor seeking steady income or a business owner looking for a flagship location, this property checks all the boxes. The main level boasts 3,285 sq ft of high-end commercial space, currently home to a state-of-the-art martial arts studio. With a flexible layout and the potential to be divided into two separate units, the possibilities are endless. Zoned C5a, the property allows for a wide range of permitted uses including medical, dental, veterinary, financial services, retail, and restaurant making it an ideal fit for professional offices or health-based businesses. Upstairs, a sprawling 2,739 sq ft residential apartment offers 3 bedrooms and 2 bathrooms, ideal for owner-occupancy, luxury rental, or conversion into upscale office space. The unit is currently tenanted, with the option for the tenant to stay or vacate offering added flexibility to suit your goals. Additional highlights include a newer steel roof (2017), ample on-site and nearby parking, excellent signage potential, and tremendous visibility in one of Waterdown’s most desirable corridors. With a strong sense of community, vibrant local events, nearby parks and trails, and easy access to Hamilton, Burlington, and major highways, Waterdown continues to attract professionals, families, and entrepreneurs alike. The commercial unit is owner-occupied, with a potential leaseback agreement available making this a rare turnkey opportunity with built-in income potential. (id:59911)
Royal LePage Signature Realty
RE/MAX Escarpment Realty Inc.
671 Algonquin Drive
Midland, Ontario
Top 5 Reasons You Will Love This Home: 1) Step into your own private oasis with a spacious, fully fenced yard featuring a heated inground pool, a generous 8x30 deck ideal for entertaining, and a cement pad ready for parking your recreational vehicles with ease 2) Enjoy worry-free living with a durable metal roof and a brand-new mini-split heating and cooling system, offering energy-efficient comfort in every season 3) Relax in the screened-in porch, a peaceful retreat where you can savour the outdoors in comfort, no bugs, no stress, just fresh air and quiet moments 4)The primary bedroom offers a true escape, complete with a warm gas fireplace, sliding doors to the back deck, and private access to a semi-ensuite bath for ultimate convenience 5) Gather in the inviting family room, where a cozy gas fireplace sets the tone for relaxed evenings and meaningful time with friends and family. 1,046 above grade sq.ft. plus a partially finished basement. Visit our website for more detailed information. (id:59911)
Faris Team Real Estate
Faris Team Real Estate Brokerage
5-6 - 12 Bradwick Drive
Vaughan, Ontario
3310 Sq Ft + 1800 Workable Mezzanine 7 Offices Facing North Rivermede + Highway 7. Luxury Offices With Reception And Kitchenette And Custom Built-In Desk, Large Showroom, Central Air, Office And Warehouse, Alarm System, 3 Washrooms, Large Shipping Doors, Sprinklers, Alarm System Is In Perfect Condition. (id:59911)
Century 21 Heritage Group Ltd.
95 Selby Crescent
Bradford West Gwillimbury, Ontario
Welcome To 95 Selby Crescent. Where Modern & Traditional Collide. This Marvelous Open Concept Detached Home Features Upgrades Throughout The Entire Property, Including Hardwood Flooring, Custom Fireplace Wall Unit, Upgraded Stairs & Railings, Custom Made Front Door, Pot lights Throughout, Smooth Ceilings All Over, Interlocked Driveway And Front Porch, Exterior Pot lights and So Much More! This Home Is Conveniently Located Nearby Some Of The Best Schools in Simcoe, Recreational Parks, Grocery Stores, & Shopping Plaza's. This Is The Home You've Been Waiting For! (id:59911)
RE/MAX Experts
12 Elderwood Drive
Richmond Hill, Ontario
Absolutley Stunning 5 Bdrm Home In Prestigious Bayview Hill !Premium Wide Lot ,Large Marble 2 Storey Foyer.Over 4600 Sq. Ft, Open Staircase To Bsmt, Prof.Landscaping, Inground Sprinkler Sys,Hardwood,Extremely Large Open Concept Mbdrm.Glass Double Door Entry. 9'Ceilings On Main Floor.Very Well Maintained*Beautifully Landscaped ,Sunfilled With Many Large Windows, Spacious Living room and Main floor office,All Spacious Size Brs, Huge Deck overlooking Large Backyard. Large primary bdrm w/5 piece ensuite and Walk in closet.Close To All Amenities,A Must See! (id:59911)
RE/MAX Hallmark Realty Ltd.
2706 - 1000 Portage Parkway
Vaughan, Ontario
Motivated Seller ! Welcome to this breathtaking South Facing Views from this Spacious 1 Bedroom Plus A Bedroom Size Den with 2 Bathrooms Located beside the Vaughan VMC Transit Hub. Open Concept Layout with 9 Foot Ceilings, Amazing Condo Amenities, an Endless list of recreational facilities including a Full Indoor Running Track, spread over 24,000 SF, & Rooftop Pool With Luxury Cabanas, VMC, has close access to Highway 400 &407,Vaughan Mills, York University, Cortellucci Hospital, YMCA ,Walmart and Etc. Short Trip to Downtown with TTC. Den has a door. (id:59911)
Home Standards Brickstone Realty
Gl17 - 399 Royal Orchard Boulevard
Markham, Ontario
Experience luxury living with Tridel's exclusive residences in Thornhill, offering breathtaking views of the prestigious Ladies' Golf Club of Toronto. This exquisitely designed suite blends modern serenity with upscale amenities, including an indoor swimming pool, gym, saunas, and party room. Tentative occupancy in Jan 2026. This unit features 3 bedrooms with ensuite baths and walk-in closets and a powder room. A true gem in Thornhill, perfect for those seeking both lifestyle and location. (id:59911)
RE/MAX Advance Realty
4-1010 Pinedale Road
Gravenhurst, Ontario
Well appointed family cottage/home on Gull Lake! Upon entering the large L-shaped foyer, you immediately feel "at home", a double closet is conveniently located for all your outer wear! Venture to the living room with large windows opening on to a stunning view across the lake and access to a large deck for your viewing pleasure. A warm and inviting pellet stove for those chilly days and winter nights is a bonus. A full rooftop deck over the boathouse is accessed from a few short steps from the main floor. The custom alderwood kitchen features a breakfast area and a tucked away main floor laundry closet. Separate dining room is presently being used as an office. Two bedrooms and an updated 5 piece bath complete the main floor. Upstairs is a full apartment with a separate entrance via an elevator, perfect for an in-law suite or extended family. A good size kitchen/dining area is fully equipped and looks out over the lake giving you a live in boathouse feel. The bedroom features three closets The great room has warm and inviting tongue and groove pine walls and ceilings. Did I mention the stunning hardwood floors throughout the entire cottage/home? Head on down to the waterfront to a large dock and dry boathouse to store all those water toys. Future development possibilities here. Book your personal tour today of your new home or cottage!! New hot water tank installed May 2025 and a new heat pump in summer of 2024 Nothing to do here except enjoy! (id:59911)
Royal LePage Lakes Of Muskoka Realty
Main - 44 Loradeen Crescent
Toronto, Ontario
Welcome To This Charming 3 Bedroom Bungalow Offering The Perfect Blend Of Comfort And Convenience. Nestled In A Peaceful Neighborhood, This Home Provides Ample Room For Families Or Individuals Looking For Extra Space. Step Inside To Discover A Welcoming Interior Featuring A Cozy Living Area, Perfect For Relaxation Or Hosting Gatherings With Loved Ones. With Three Generously Sized Bedrooms, There's Plenty Of Room For Everyone To Unwind And Recharge. Outside, You'll Find A Tranquil Backyard, Perfect For Enjoying Your Morning Coffee Or Evening Barbecues With Friends And Family. You'll Have Easy Access To Highway 401, Nearby Schools, TTC, Parks, And Multiple Amenities Ensuring That All Your Needs Are Met Within Reach. Don't Miss Out On The Opportunity To Make This Lovely Bungalow Your New Home. (id:59911)
RE/MAX Hallmark First Group Realty Ltd.
673 Gerrard Street E
Toronto, Ontario
Investment Opportunity!! Premium -Commercial Corner - Two Storey Building. Approx. 1600 Sqft Total. Lot Size 66 x 16 Ft.- Located in a Rapidly Growing Area Surrounded by Trendy Restaurants, Leslieville, Riverdale, East-China Town Neighbourhoods, and The Future Ontario Line. This Mixed-Use Property Offers a Ground-Level Commercial Unit and a Residential Apartment on The Second Floor. Lower Level with Basement with 2-pce Washroom. Property Offers Terrific Potential. Suitable for End Users, Investors, or Builders to Realize Their Creative Vision and Investment Goals. Property is Sold 'as is" Condition City Permit Access for Marketing Retail Space Outside Corner Spaces for Retail Use. Easy Access to Schools Library, Shopping, Hwys, Shopping etc. (id:59911)
RE/MAX Escarpment Realty Inc.
46 Canadian Oaks Drive
Whitby, Ontario
Offers Welcome Anytime! This Detached Home Is A True Gem, Nestled In The Heart Of A Charming, Mature Neighbourhood. The Highlight Of This Home Is Undoubtedly The Backyard Oasis. Step Into Your Own Private Paradise Where Relaxation & Entertainment Are Paramount. Featuring A Beautiful In-Ground Heated Pool, Tiki Bar, & Lounge Areas All Create A Fantastic Environment For Entertaining Friends & Family. For Ultimate Relaxation, The Sheltered Hot Tub Offers A Soothing Retreat Year-Round, Ensuring You Can Unwind In Comfort No Matter The Weather. Inside, The Main Floor Features Hardwood Flooring & Has An Abundance Of Natural Light In The Living & Dining Room, Which Seamlessly Flows Into A Well-Appointed Kitchen. With 3+1 Beds & 3 Baths, There's Plenty Of Space For A Growing Family Or Hosting Overnight Guests. The Fully Renovated Basement Is A Versatile Space, Perfect For A Variety Of Uses. It Features A Full Bathroom, A 2nd Kitchen With Top-Notch Appliances, A Bedroom & A Separate Entrance. (id:59911)
Dan Plowman Team Realty Inc.
52 Snowling Drive
Ajax, Ontario
Client RemarksWelcome to this beautifully upgraded Medallion-built home with an impressive brick and stone exterior. Designed for modern living, this home features 10 ft ceilings on the main floor, upgraded tiles, oak-finished harwood floors, and cozy broadloom in the bedrooms. The gourmet kitchen boasts quartz countertops and upgraded lighting, flowing seamlessly into the main living areas. A custom oak staircase with wrought iron spindles and upgraded stair railings adds elegance throughout. The spacious primary suite includes a luxurious 5-piece ensuite with a Jacuzzi tub. The roof is approximately 8 years old, offering long-term peace of mind. Situated in a prime location close to Hwy 401, Hwy 12, and GO Transit for an easy commute. Surrounded by top-ranked elementary (English & French Immersion) and secondary schools. Enjoy walking distance to parks, shopping, biking/walking trails, Woodlands Creek, and scenic ponds. Just minutes from Deer Creek Golf Course. Originally a 4 Bedroom layout-one bedroom has been converted into a family room on 2nd floor. (id:59911)
RE/MAX Hallmark First Group Realty Ltd.
Bsmt - 1812 Misthollow Drive
Pickering, Ontario
Welcome To Duffin Heights Community. This Renovated Basement Apartment Has 2 Bedrooms, A 4-Piece Bath, A Modern Kitchen With Stainless Steel Appliances, Quartz Countertops, Backsplash, Laminate Flooring And Pot lights. Separate Entrance For Your Use. 1 Parking Spot Included. Close to Bus Stop To Pickering GO Station And Access To Highways 401 And 407. Shared Washer And Dryer with schedule. (id:59911)
RE/MAX Realtron Smart Choice Team
502 - 2365 Kennedy Road
Toronto, Ontario
Water, heating, hydro & Internet Included! Ready To Move In Executive Suites. Sunfilled Spacious Living Room with Unobstructed Quiet Ravine View, Large Private Balcony. S/S Fridge, Stove And Dishwasher From2019, Newer Microwave, Newer Washer And Dryer. Newer Windows And Floors. Big Laundry Room.Walking Distance To Groceries, Agincourt Mall, Ttc, Go Station, High Ranking Schools (Agincourt Jr Ps &Agincourt CI)Parks,Churches, Easy Access To 401. (id:59911)
Master's Trust Realty Inc.
401 - 2 Westney Road N
Ajax, Ontario
Attention first time buyers, downsizers and investors! Welcome to Top of Westney! This bright and spacious, 2 bedroom, 2 bath unit, comes with 2 parking spaces and a large en-suite laundry, your best choice for value and affordability. This well-managed and beautifully maintained building is ideally located near the Ajax GO and the 401. Across the street from Westney Heights Plaza, including Sobeys, Shoppers, banks. Eateries and more. Moments away from Costco, Winners, Homesense etc.. Walk to Ajax Community Centre, pools, gyms, activities and programs. Enjoy this newly renovated, (freshly painted, with new laminate) throughout. All new windows and doors completed through common elements. All utilities are included in the very reasonable maintenance fees. Building amenities include an entry security system, an outdoor pool, a gym, a sauna. Location is everything, 2 Westney Road is at the centre of it all! (id:59911)
Coldwell Banker The Real Estate Centre
526 - 954 King Street W
Toronto, Ontario
This stunning two-story loft is nestled in the heart of King West Village, offering the perfect blend of modern living and urban convenience. The location is unbeatable, with Stanley Park, local shops, restaurants, groceries, and transit just steps away. Maintenance fees even include utilities for added convenience. Ideally situated in trendy King West, this quiet building is surrounded by parks and greenery, including Massey Harris Park and Trinity Bellwoods. It's also within walking distance of King/Queen West and Ossington, providing easy access to some of the city's best dining, shopping, and entertainment options. With nighttime security and seamless access to public transit, this exceptional one-bedroom loft delivers the ultimate urban living experience. (id:59911)
RE/MAX Crossroads Realty Inc.
2103 - 771 Yonge Street
Toronto, Ontario
Introducing a stunning corner suite at 771 Yonge Street offering over 900 sqft of refined living space in the heart of Yorkville. This rare two-bedroom residence boasts soaring 10-foot ceilings and floor-to-ceiling windows that frame breathtaking, unobstructed city views. Thoughtfully designed with an open-concept layout, the unit provides both comfort and sophistication, ideal for end users or professionals seeking style and convenience steps from Bloor subway, high-end shopping, and dining. A true gem in one of Torontos most iconic neighborhoods. (id:59911)
RE/MAX Hallmark Realty Ltd.
1717 - 25 Richmond Street E
Toronto, Ontario
Welcome home to Young & Rich .Beautifully Appointed, Sunfilled Corner Unit Suite North East Corner 2 spacious bed rooms bedroom +2 full bathroom 870 sq. foot plus 193 square feet oversized terrace, open concept living & Dining room ,Modern Chef's kitchen, Stainless steel appliances ,stone backsplash +counter tops. The unit comes with one locker & one parking. Building is Rich in Amenities: 24hrs Concierge, yoga studio, outdoor pool, roof top deck & much more. (id:59911)
Cityscape Real Estate Ltd.
1 - 3 Warwick Avenue S
Toronto, Ontario
This Stunning And Spacious 3-Bedroom Flat In The Heart Of Cedarvale Offers Over 1,350 Square Feet Of Beautifully Finished Living Space. Every Detail Has Been Thoughtfully Designed, Combining Timeless Post-War Architectural Charm With Modern Upgrades. The Home Features Original Oak Hardwood Floors That Have Been Exquisitely Refinished, A Fully Renovated Kitchen With Quartz Countertops, Sleek New Cabinetry With Under-Cabinet Lighting, A Stylish Backsplash, New Porcelain Tile Flooring, And Premium LG Stainless Steel Appliances. The Updated Bathroom Includes A Luxurious Jacuzzi Tub, Adding A Touch Of Comfort And Elegance. Set On A Quiet, Tree-Lined Residential Street, The Property Includes One Dedicated Parking Space And Four Generous Storage Areas, As Well As Access To Beautifully Maintained, Tree-Filled Gardens. Located In A Hypoallergenic Building, Its Ideal For Those Seeking A Healthy And Serene Environment. Just Steps From The TTC, The New LRT, Cedarvale Park And Ravine, Walking Trails, Tennis Courts, And Top-Rated Public And Private Schools, This Home Offers Both Convenience And Tranquility. Its Also Close To Churches, Synagogues, Forest Hill Village, And A Variety Of Shops, Restaurants, And Cafés. Perfect For Those Who Value Space, Peace, And The Best Of City Living, This Home Represents Tremendous Value In A Sought-After Neighbourhood. This Quiet, Bright Spacious Unit Is Also Perfect For A Retired Couple Downsizing From Their Home. (id:59911)
Bosley Real Estate Ltd.
912 - 625 Sheppard Avenue E
Toronto, Ontario
Be the first to live in this stunning brand-new 3-bedroom , 2 bath condo in a prestigious Bayview & Sheppard location. Featuring sleek modern finishes, an open-concept layout, and premium appliances, this unit offers style and comfort in a prime setting. Unbeatable Location: Steps to transit & Bayview Subway Station Easy access to 400-series highways, minutes to Bayview Village, shops, and top-rated restaurants (id:59911)
Property.ca Inc.
5503 - 180 University Avenue
Toronto, Ontario
Spectacular Private Estate above the Shangri-La in Toronto, offering just under 2,000 sq. ft.of impeccably maintained original living space in the heart of downtown. This northwest cornersuite showcases stunning views of the city and Lake Ontario, with abundant natural light andbreathtaking sunsets. The spacious open-concept layout features floor-to-ceiling windows,beautiful kitchen and lightly used throughout. The split-bedroom plan offers privacy, with alarge primary suite that includes a walk-in closet and marble-clad five-piece ensuite. Thesecond bedroom features its own ensuite and unobstructed north views. Additional highlightsinclude ten-foot ceilings, automated blinds, heated bathroom floors, herringbone hardwood, andprivate two-car garage. Residents enjoy 5-star amenities: 24-hour concierge, valet (PrivateEstate floors), fitness centre, pool, hot tub, sauna, and steam rooms. (id:59911)
Sotheby's International Realty Canada
305 - 160 Frederick Street
Toronto, Ontario
Stunning from top to bottom, this beautifully updated 2,125 sq ft luxury condo is located in an exclusive, low-rise boutique building in the heart of downtown. Featuring wide-plank 5-inch hardwood flooring throughout, the home boasts a brand-new, designer kitchen with sleek porcelain slab countertops and backsplash, premium Bosch stainless steel appliances, an induction cooktop, and an oversized island perfect for cooking and entertaining.The spacious open-concept layout seamlessly blends the kitchen, living, and dining areas, with a brilliant floor plan that maximizes every square inch no wasted space. An extra-large laundry room with a sink and generous storage completes this exceptional residence.Just steps from the iconic St.Lawrence Market, acclaimed restaurants, charming cafés, and world-class theatres, this move-in ready condo offers the space and comfort of a house with all the perks of city living. Enjoy a full suite of amenities including a pool, whirlpool, sauna, squash/basketball court, courtyard with BBQ, and fully equipped gym. (id:59911)
Sage Real Estate Limited
14 Houston Crescent
Toronto, Ontario
Welcome To This Beautifully Renovated 4-Bedroom Home With A Modern Style, Situated On A Prime 72-Foot Frontage Lot. This Well-Maintained, Detached House Features A Double-Car Garage And A Patio, Located In The Highly Sought-After North York Area. Bright, Spacious, And With A Functional Layout, The Home Boasts Brand-New Engineered Hardwood Floors Throughout. The Eat-In Kitchen Is Modern And Fully Equipped With Stainless Steel Appliances And A Granite Countertop. Abundant Natural Light Floods The Whole House Through Large Windows. The Finished Basement, With A Separate Entrance And An Updated Kitchen, Offers Additional Living Space Or Rental Income. The Large, Private Backyard Is A True Gem. Ideally Located Just Steps From Fairview Mall, The Subway, Library, Schools, Medical Offices, And With Easy Access To The 401 And DVP, This Home Is Close To All Amenities. A Must-See! (id:59911)
Master's Trust Realty Inc.
RE/MAX Excel Realty Ltd.
3004 - 28 Ted Rogers Way
Toronto, Ontario
Welcome To This beautiful Condo Conveniently Located In Downtown at Bloor& Ted Rogers Way. Mins To Subway, TMU, Shopping, Museum, Hospitals, etc. Corner Unit, Fantastic Split Bedroom, Spacious Layout at High Floor with unobstructed South and West view. Parking And Locker Included! Amenities Include 24 Hr Concierge, Gym, Visitor Parking, Party Room, Theatre, Sauna, Yoga Room, Games/Media Room & Guest Suites! (id:59911)
Mehome Realty (Ontario) Inc.
1608 - 88 Blue Jays Way
Toronto, Ontario
An exceptional opportunity awaits with this stunning 2-bedroom corner suite in the heart of downtown Toronto. Spanning 944 sq. ft. with an expansive 107 sq. ft. balcony, Unit 1608 offers breathtaking, unobstructed southwest views of the city skyline. This coveted Daria floor plan, the largest 2-bedroom layout on the building's prime floor, features an open-concept living and dining area, perfect for both entertaining and everyday living. The space is enhanced by wide-plank engineered hardwood flooring, floor-to-ceiling windows, and custom window coverings throughout, adding both warmth and style. The chef-inspired kitchen is a highlight, featuring high-end appliances including a built-in Fulgor Melano oven, 4-burner Fulgor Melano cooktop, Blomberg refrigerator, and a GE turntable microwave. A large kitchen island provides ample counter space, while an abundance of storage with 20 cabinet drawers ensures functionality and organization. The split bedroom design offers maximum privacy, with the master suite boasting a luxurious 3-piece ensuite bath and smart wiring for a seamless home entertainment experience. The second bedroom is equally well-appointed with a wall-to-wall 3-door closet, 9-ft ceilings, and expansive floor-to-ceiling windows. Step outside onto the oversized, wall-to-wall balcony, which provides unobstructed, protected views the perfect spot to enjoy Toronto's skyline. Residents of the Bisha Hotel & Residences are treated to five-star hotel-style amenities, including a rooftop lounge/infinity pool, fitness centre, Akira Bak and Mister C restaurants on site, French Made cafe, Private Lounge with Catering Kitchen, and more. This suite represents the pinnacle of modern, luxury living in one of the city's most sought-after locations. (id:59911)
RE/MAX Hallmark Realty Ltd.
5475 Lakeshore Road Unit# 54
Burlington, Ontario
Welcome to 5475 Lakeshore Road, Unit 54, Burlington, Ontario! This beautifully updated 3-bedroom, 1.5-bathroom townhouse is the perfect blend of modern convenience and lakeside living. Situated on the border of Burlington and Oakville, this home offers an unbeatable location with steps to the serene shores of Lake Ontario and easy access to lush parks for outdoor enjoyment. As you step inside, you’ll be greeted by a bright and spacious interior with sleek updates throughout. The open-concept living and dining areas create a welcoming atmosphere, ideal for entertaining or relaxing with family. The stylish kitchen boasts contemporary finishes and ample storage, making it a pleasure to cook and gather in. The three well-appointed bedrooms offer comfortable living spaces, and the updated bathrooms feature modern touches. A private, outdoor patio provides a peaceful retreat where you can unwind while enjoying the stunning surroundings. This home is perfectly located for those who appreciate an active lifestyle. Whether it's a leisurely walk to the lake or a visit to nearby parks, you’ll have endless opportunities to enjoy the outdoors. With easy access to major highways, shopping, dining, and top-rated schools, this property offers the ideal blend of comfort, convenience, and community. Don’t miss out on the chance to call this charming townhouse your new home—schedule your showing today! (id:59911)
Psr
170 Francis Drive
Georgian Bluffs, Ontario
WATERFRONT on Francis Lake. MOVE IN READY for you to start making your memories, this home or year round home hosts stunning views from inside and out. The 2 storey renovated 5 bedrooms, 2 bathrooms home is ready to be enjoyed. The lower level has a large family room showcases a wall of windows providing an abundance of natural light and views of the lake. Walk out from the family room and enjoy your private waterfront oasis. The large lot offers ample space to entertain all of your guests, whether on the large wrap around deck or sitting around the fire by water. The new covered outdoor living space is ideal for cooking, entertaining and enjoying the built in fireplace. Garage is 24'x16' and for additional storage there is a 12' x 12' shed. Centrally located to the amenities of Owen Sound, Wiarton and Sauble Beach, this waterfront property is a MUST SEE! (id:59911)
Exp Realty
1 - 6894 Garner Road
Niagara Falls, Ontario
Brand-new, never-lived-in end unit 3-bedroom, 2.5-bathroom townhouse in Niagara. With a sleek and thoughtfully designed layout, this home offers a fresh start in a contemporary, welcoming community. Enjoy immediate access to street transit for an easy commute, and take advantage of nearby recreational facilities, including parkettes, walking trails, basketball courts, sports fields, and golf courses. With Niagara Square shopping plaza just a 6-minute drive away, you'll have a variety of shopping and dining options at your fingertips. (id:59911)
Royal LePage Real Estate Services Ltd.
Royal LePage NRC Realty Compass Estates
6724 Elcho Road
West Lincoln, Ontario
4.02 acres of rural paradise! This stunning property features a practically new home and exceptional outbuildings, offering the opportunity to own a turnkey acreage in West Lincoln. An impressive 50' x 29' insulated Quonset workshop comes equipped with a concrete floor, wood stove, car hoist and 70 amp electrical service. The home underwent a complete transformation in 2018 with majority of foundation, framing, electrical, plumbing, HVAC, interior and exterior finishing, and roofing updated. Main floor features include a spacious living space with soaring vaulted ceilings and a modern kitchen with white cabinetry and rich wood countertops. The dining room has garden door access to a covered 10 x 8 rear deck. 4 main floor bedrooms and a 5-piece bathroom complete the main level. A walk-up basement with a separate entrance offers potential for an in-law suite. The basement offers an additional bedroom, an expansive rec room and cold storage room. A modern 3-piece bathroom features a walk-in shower, oak vanity, penny tile flooring, and a decorative mirror. Additional outbuildings include: 29' x 16' garage/storage building with single car parking and wood storage area, an 11' x 23' storage building and an 18' x 30' carport with covered parking for three vehicles. This property offers the ideal setting to enjoy the peace and privacy of rural living. With over 4 acres of land, premium outbuildings, a garden and a fenced in chicken coop, the possibilities are endless. (id:59911)
RE/MAX Escarpment Realty Inc.
324 Ventoux Avenue
Ottawa, Ontario
Welcome to 324 Ventoux Avenue - a well-maintained 3-bedroom, 3-bathroom townhome offering a bright and functional layout in a family-friendly neighborhood. The open-concept main floor features hardwood flooring, large windows, and a spacious kitchen with an island, pantry, and ample cabinetry ideal for everyday living and entertaining. Convenient main floor laundry adds to the practicality of this layout. Upstairs, the primary bedroom offers a walk-in closet and private ensuite, with two additional bedrooms and a full bathroom completing the second level. The builder-finished flex space ideal for a rec room, office, or home gym. Enjoy the backyard and the convenience of a single-car garage with inside entry. Located in a quiet, established community close to schools, parks, shopping, and public transit, this move-in-ready home blends comfort with everyday convenience. This move-in-ready home is perfect for families, professionals, or first-time buyers. Book your showing today! (id:59911)
Century 21 Kennect Realty
10 Mayberry Drive
East Luther Grand Valley, Ontario
Nestled on an expansive 165' x 125' corner lot, this "Varley" model home is exceptional and it offers an abundance of upgrades and unique features. Step inside to a grand foyer that ushers you into a stunning open-concept main floor. The chef's kitchen is a culinary dream, boasting a natural gas stove, stainless steel appliances, a center island with a double sink, granite countertops, and a large walk-in pantry. The adjacent dining area features an oversized patio door that leads to a fully covered back deck, ideal for three-season indoor-outdoor living. The "great" great room truly lives up to its name, with soaring 18-foot ceilings, a gorgeous gas fireplace, and an abundance of natural light pouring in from the floor-to-ceiling windows. Completing the main level is a convenient laundry room with ceramic floors, a spacious closet, and direct access to the garage. On the upper level the expansive primary bedroom offers a generous walk-in closet and a luxurious four-piece ensuite, highlighted by a massive 6'6" x 5'6" walk-in shower. The second and third bedrooms are also notably spacious, a benefit of the original four-bedroom plan being reconfigured. This thoughtful modification also created a large loft overlooking the great room, adding to the home's open and airy feel. The lower level provides endless possibilities with a roughed-in bathroom, a massive 8' x 18'8" cantina, and a large, unspoiled space ready for your personal touch. This home is further enhanced by a multitude of premium upgrades, including a wrapped front porch, a 3-foot garage extension, bumped-out oak staircases, hardwood flooring throughout, granite countertops in all bathrooms and kitchen, cathedral ceiling, an additional walk-out from the kitchen to the deck, extra stone exterior detailing on the staircase bump-out, a stained-glass front door, reverse osmosis in the kitchen, and its prime corner lot location (id:59911)
Royal LePage Rcr Realty
162 Ryerson Street
Thorold, Ontario
Welcome to 162 Ryerson, where comfort meets elegance. Nestled on a sprawling corner lot, this all-brick bungalow is a true gem. Step inside and be embraced by the radiant natural light that fills the open-concept living and dining areas, complemented by a modern kitchen adorned with sleek granite countertops. The main floor boasts three inviting bedrooms, while the fully finished basement offers an additional three bedrooms, providing ample space for family or guests. With two full bathrooms, a separate side entrance for in-law suite or income suite capabilities, and an unbeatable location just minutes from Highway 406, the QEW, The Pen Centre, and Brock University, this home truly has it all. (id:59911)
Exp Realty
23 Cactus Crescent
Hamilton, Ontario
Remarkable 3 Bedrooms + 3 Washrooms detached home located in a family-friendly neighborhood. Built by Empire, designed to offer a modernized open concept living space. Close to shopping, park, schools, community Centre, and many amenities nearby. Plenty of natural light, double door entry, entrance to garage from house, hardwood floor in living room, fireplace, California shutters throughout, Cold cellar in basement, stainless steel appliances. Primary bedroom with walk-in closet & 3 Pc ensuite. Move-in ready! Please take a look at the attachment for the floor plan. Tenant is responsible for all costs of utilities & rental items. (id:59911)
Ipro Realty Ltd.
70 Oak Street
Brantford, Ontario
This is the perfect home for investors or large families! Welcome to 70 Oak Street, nestled in the desirable Old West Brant neighbourhood. This home is larger than it looks and offers a beautifully updated all-brick back split with 1,802 square feet of above-grade living space, featuring 7 bedrooms and 2 full bathrooms - perfect for large or multigenerational families. Step inside to find a freshly painted interior with updated flooring and modern upgrades throughout. The main level has new flooring, a bright and spacious living room, an updated kitchen, and a comfortable dining area - ideal for both daily living and entertaining. Upstairs, you'll find three generous bedrooms and a stylish 4-piece bathroom. Just a few steps down from the main floor is the lower level, which includes two additional bedrooms and a den - ideal for a home office or playroom. This level also features a 3-piece bathroom, access to the finished basement, and a convenient backdoor to the side courtyard and garage. The newly finished basement offers even more living space with two bedrooms, a kitchenette, a utility room, and a cold room - perfect for extended family or separate living quarters. Outside, you'll find a massive driveway with parking for up to 6 vehicles, and an impressive 24' x 40' detached three-car garage and workshop with a dedicated electrical panel - ideal for hobbyists, car enthusiasts, or extra storage needs. Situated close to parks, scenic trails, schools, and all essential amenities, this home offers the perfect blend of space, functionality, and location. Don't miss your chance to call 70 Oak Street home. (id:59911)
RE/MAX Escarpment Realty Inc.
33 Bute Street
Ayr, Ontario
Located in the charming community of AYR, this semi-detached home has lots of character! Offering 2 beds, 1 bath, and 1,040 sqft of living space. Offering a large living room, separate dining space and a pass-through into the kitchen located at the back of the home with access to the fully fenced backyard! Main floor laundry. Lots of storage space…and NO rear neighbours! Tenant will be required to arrange utility contracts in their name(s) and show proof of insurance. All applicants must submit a rental application, references, employment letter and a complete credit report for landlord approval. Only applicants with very good credit will be considered. (id:59911)
RE/MAX Twin City Realty Inc. Brokerage-2
133 Grey Rd 17b
Owen Sound, Ontario
Gov't subsidized care home (17 CHO beds; 6 County beds & 1 private bed). Established residential care home for many years. Full staff in placed including manager. Property also known as 1065 9th Ave W, Owen Sound (id:59911)
Realty Associates Inc.
3473 Vernon Powell Drive
Oakville, Ontario
This stunning 3+1 bedroom townhome sits on a premium corner lot in the sought-after Glenorchy community. Filled with natural light from oversized windows throughout, the home boasts a bright, airy feel. The open-concept main floor offers a seamless layout with a spacious family room, a separate dining area, and a well-appointed kitchen featuring granite countertops, stainless steel appliances, a breakfast bar, and ample storage perfect for everyday living and entertaining. Upstairs, the primary suite includes a walk-in closet and a 4-piece ensuite. Two additional bedrooms and a full main bathroom complete the upper level. The above-grade lower level adds versatility with a bright office or den, a 2-piece bath, and a convenient laundry roomideal for work-from-home setups and daily routines. Located close to top-rated schools, Oakville Trafalgar Memorial Hospital, shopping, trails, parks, and offering easy highway access, this sun-filled corner townhome truly has it all. You'll love calling it home! (id:59911)
Century 21 Miller Real Estate Ltd.
B - 0 Magnetic Drive
Toronto, Ontario
Beautiful Quality Office Space At The Heart Of North York, 1 Room/Office And Reception Area. Shared Kitchen and Washrooms Are Available, Ample Parking Spaces. Perfect For Business As Real Estate, Mortgage Brokers, Lawyers, Accountants, etc. T.M.I included in the rent price. Proximity To Public Transit, Hwy 400, 407 And Allen Road. Please Allow 24H Notice For Showings -Through L.A. **Options available to take 2 Office rooms** (id:59911)
Buyrealty.ca
630 Mockridge Terrace
Milton, Ontario
Beautiful Semi-Detached Home in a Highly Sought-After Milton NeighbourhoodLocated in a family-friendly community, this stunning semi-detached home offers both comfort and investment potential. Featuring 2,322 sq ft of total living space, including a 515 sq ft finished basement (completed by the builder), this home is less than 5 years old and ideal for families or savvy investors alike. (id:59911)
Royal LePage Real Estate Services Ltd.
Bsmt - 98 Letty Avenue
Brampton, Ontario
Spacious 2-Bedroom Basement Apartment In A Prime Brampton Location Near Chinguacousy Rd & QueenSt W. Bright Open-Concept Layout With Large Windows Allowing Plenty Of Natural Light. UpgradedKitchen Featuring Brand New Countertops & Appliances. Two Generous Bedrooms With Ample ClosetSpace. Modern 3-Piece Bathroom. Private Side Entrance. Close To Parks, Schools, Transit,Shopping & All Amenities. Perfect For A Small Family Or Working Professionals. Brand NewKitchen Appliances (Fridge, Stove). Separate Laundry. 1 Parking Space Included. Tenants PayFlat Fee $120/Month For Utilities. No Smoking Or Pets. (id:59911)
RE/MAX Millennium Real Estate
A - 0 Magnetic Drive
Toronto, Ontario
Beautiful Quality 1 Room/Office Space At The Heart Of North York. Shared Kitchen and Washrooms Are Available, Ample Parking. Perfect For Business As Real Estate, Mortgage Brokers, Lawyers, Accountants, etc. T.M.I. is included in the rent price. Close Proximity To Public Transit, Hwy 400, 407 And Allen Road. Please Allow 24H Notice For Showings -Through L.A. **Options available to take 2 office rooms or 1 office room plus a reception area at $1,000/Month.** (id:59911)
Buyrealty.ca
17 Cox Crescent
Brampton, Ontario
Opportunities don't come along like this often, Northwood Park, All Brick, Detached on Huge Lot, Professionally Landscaped Front and Back, 2 Car Garage, Huge Primary Room originally was a 4 bedroom converted to a 3 bedroom, Functional layout with eat in Kitchen, Cozy Family Room with Walkout to Deck and a Backyard Oasis, Main Floor Laundry Room with Entrance to Garage. Finished Basement with an Office, Rec Room and Workshop. (id:59911)
RE/MAX Realty Services Inc.
519 - 430 Square One Drive
Mississauga, Ontario
Client RemarksBrand new, never-lived-in 2-bedroom plus Den , 2-bathroom condo with 922 sq. ft of Living Space in the heart of Downtown Mississauga, just steps from Square One, Celebration Square, top restaurants, and bars. This modern unit features an open-concept layout with floor-to-ceiling windows, two well-separated bedrooms for added privacy, and 2 spacious balconies, Den can be Converted To Study/Office/Dining. Conveniently located near Highways 401, 403, and the QEW, with easy access to the Mississauga Bus Terminal, Sheridan College, and Mohawk College. A brand-new Food Basics is right on the ground floor. Building amenities include a fitness gym, party room, 24-hour concierge, and more. Dont miss this incredible opportunity! (id:59911)
RE/MAX Real Estate Centre Inc.
D6 - 2465 Appleby Line
Burlington, Ontario
Be your own boss with this well known franchise. Strategically located in the heart of Burlington, with a high end quality build out with patio which features 16 ft artificial turf, and 10ft vent hood. High density area with Grocery, Shopping and major brands in close vicinity. Lot's of foot traffic, with the plaza surrounded with residential subdivisions and easy access to highway 403/407. Can continue on the existing franchise or convert the existing premises to a non competing use with approval. Attractive lease in place, lots of opportunity to increase sales through different avenues. Minutes away from Brocks new university campus. An opportunity not to miss! (id:59911)
RE/MAX Escarpment Realty Inc.
12 - 4665 Central Parkway E
Mississauga, Ontario
Turnkey Restaurant Business in Prime Location!Fully operational Indian restaurant with sweet shop, grossing approx. Features include a fully equipped kitchen, 35-seat dining area, and operating hours from 10 AM11 PM. Continue as a franchise or rebrand as your own concept. Strong Lease in place with 8 years Remaining. Monthy Rent $33 per sq ft + $16:50 TMI +HST ( $9000 ) (id:59911)
RE/MAX Gold Realty Inc.


