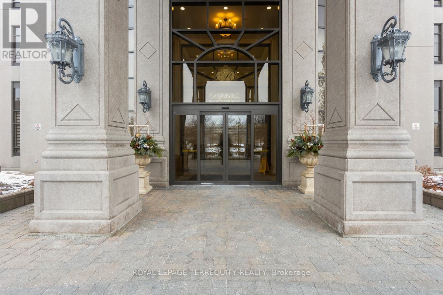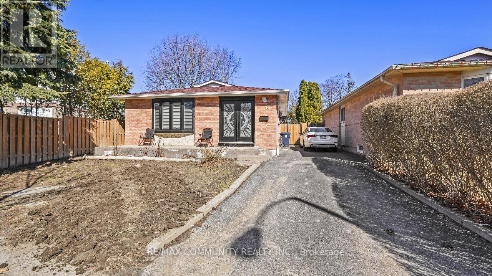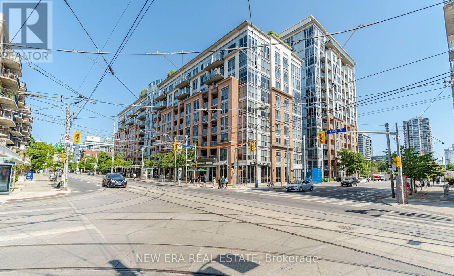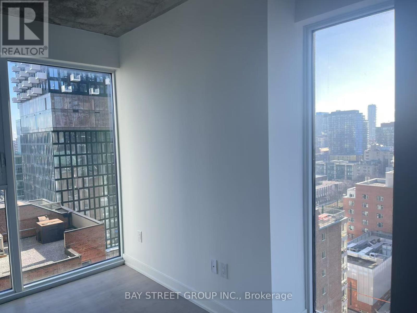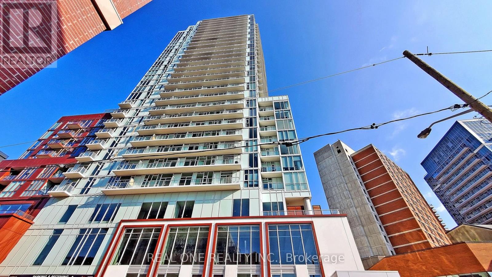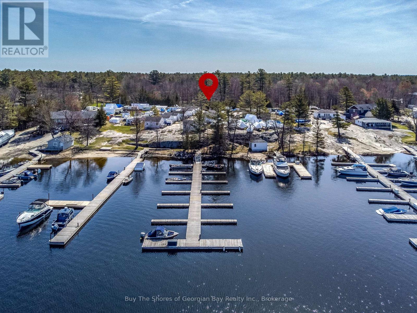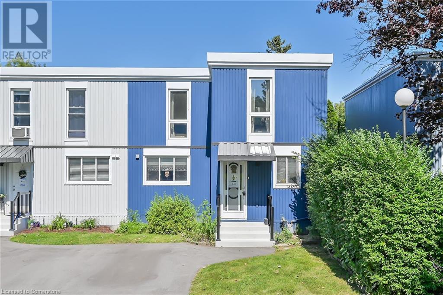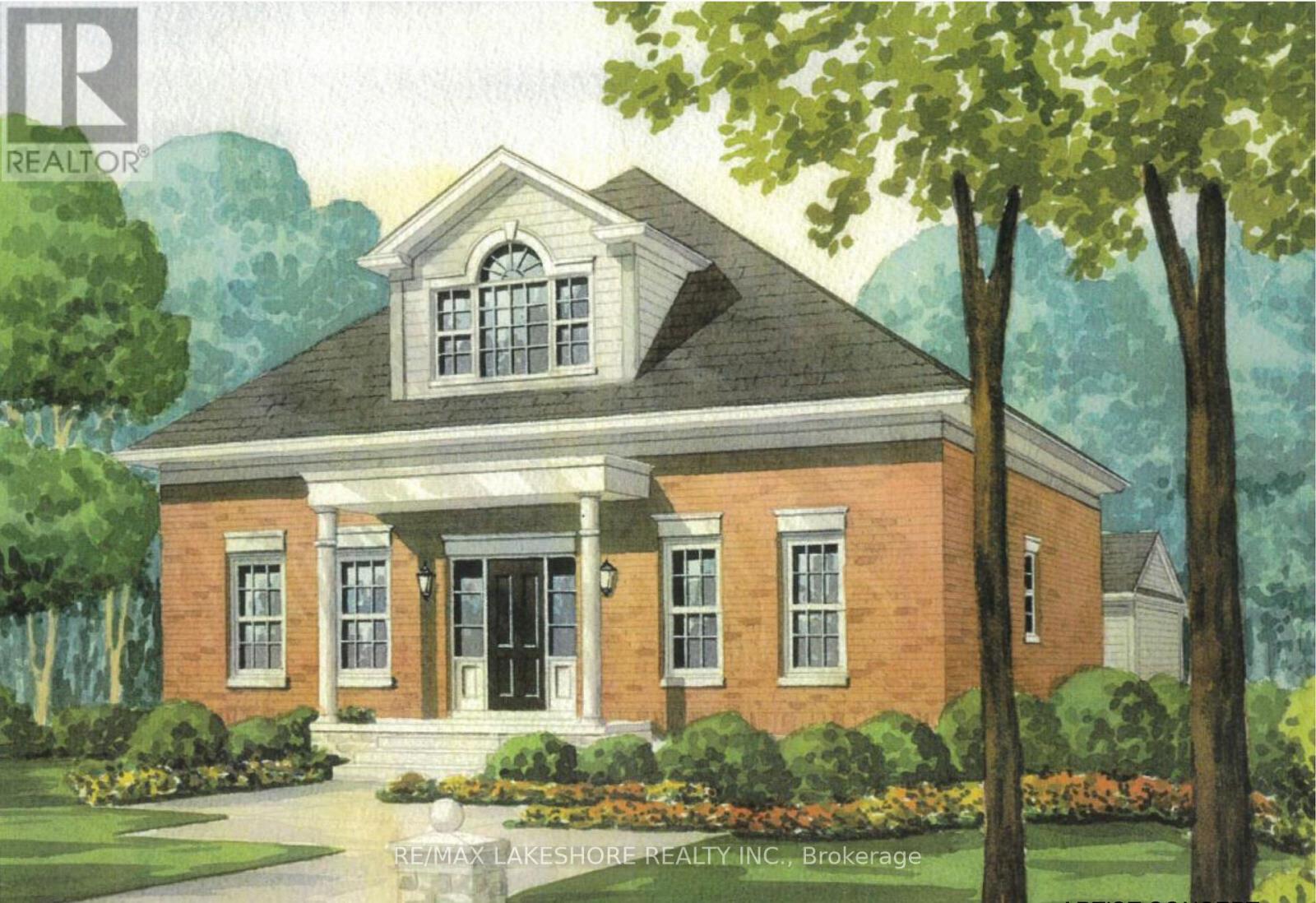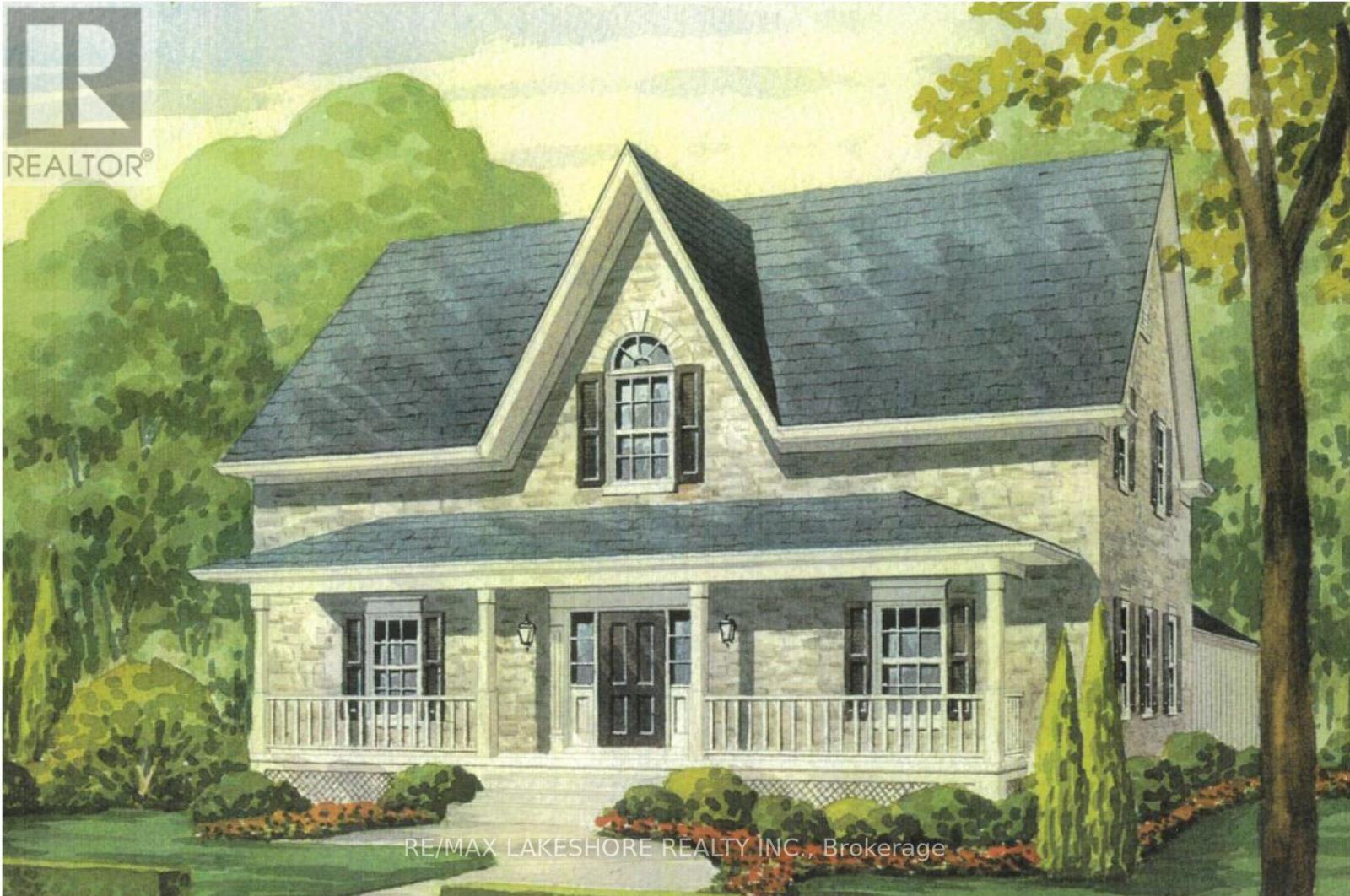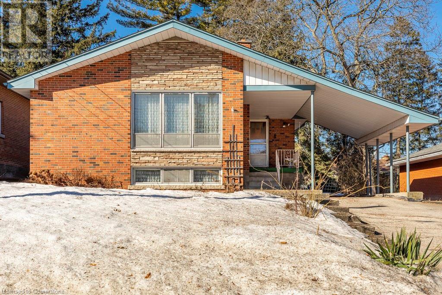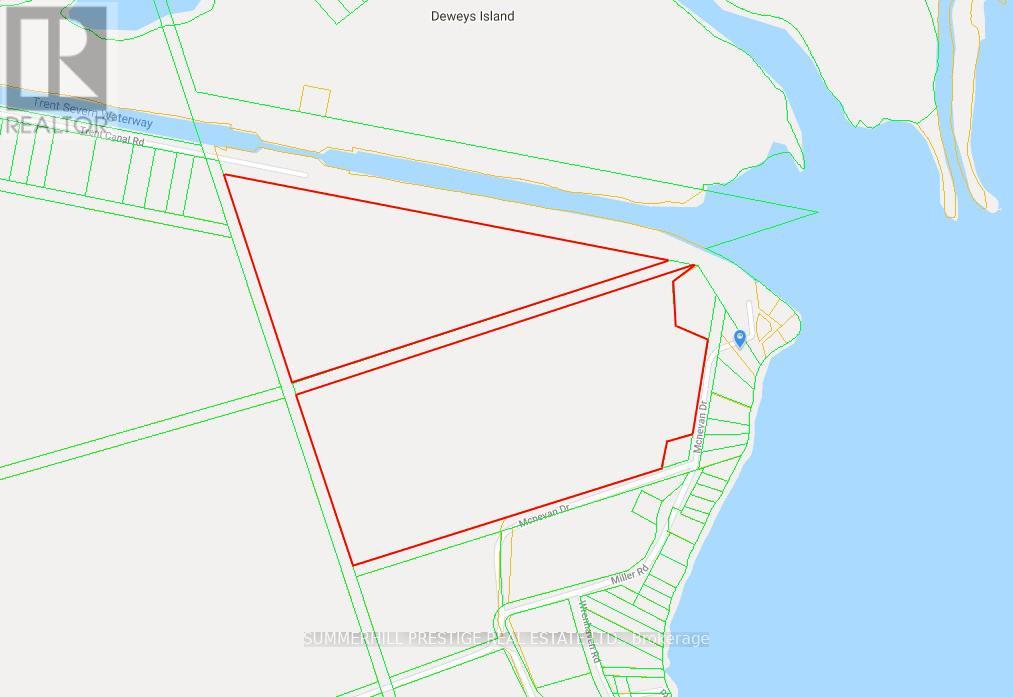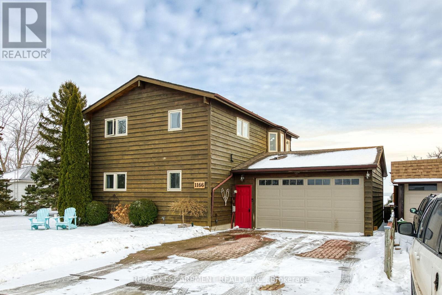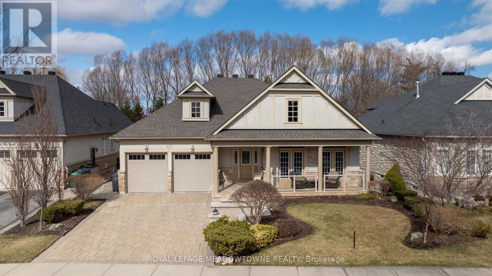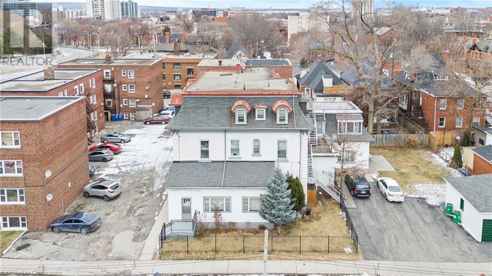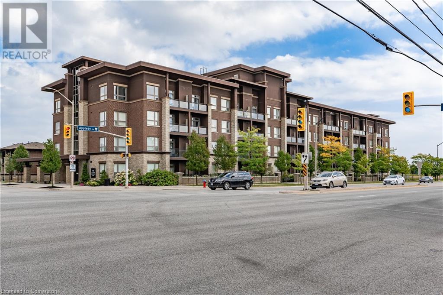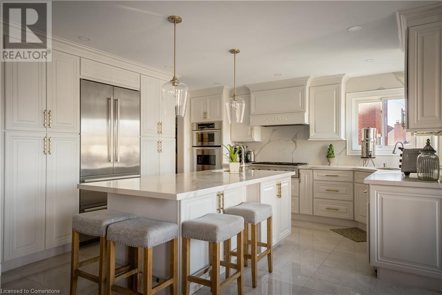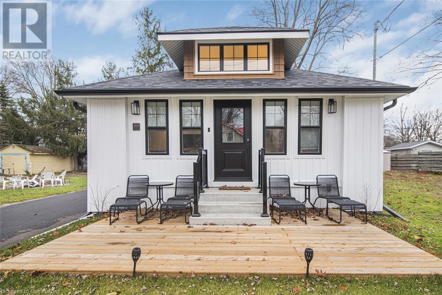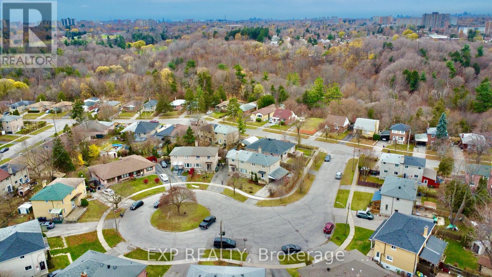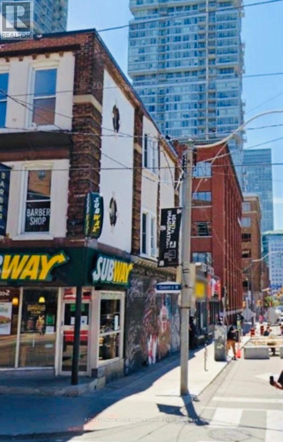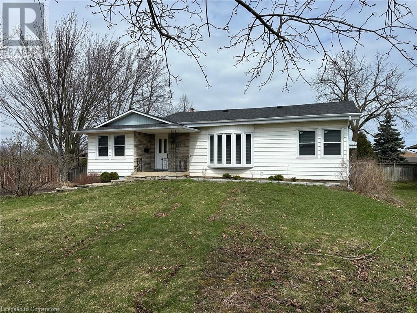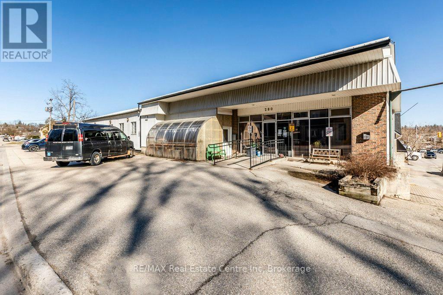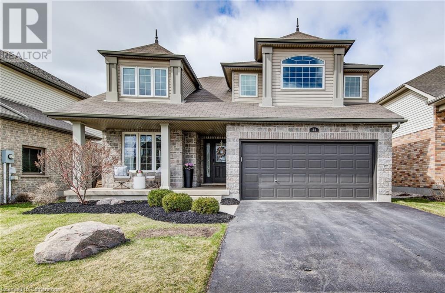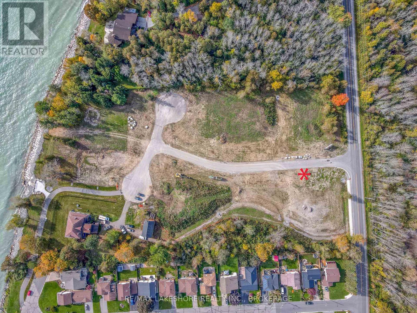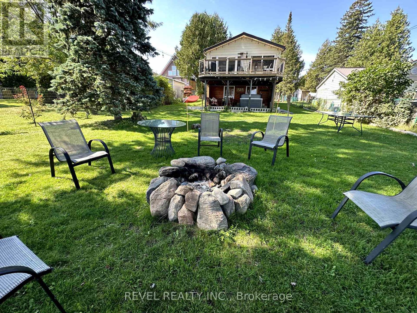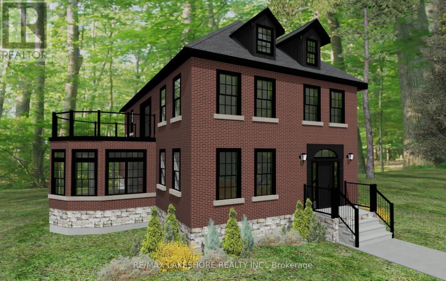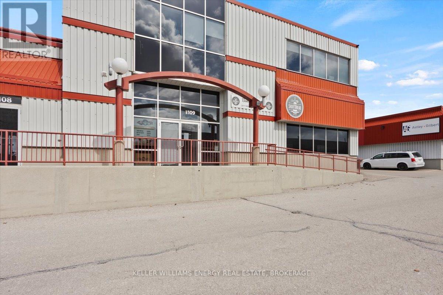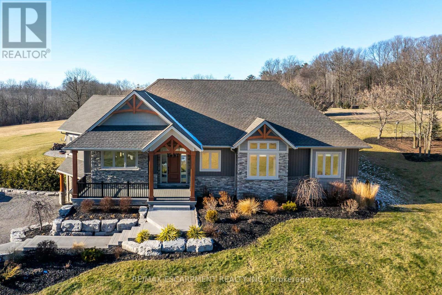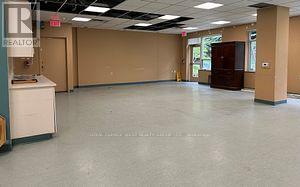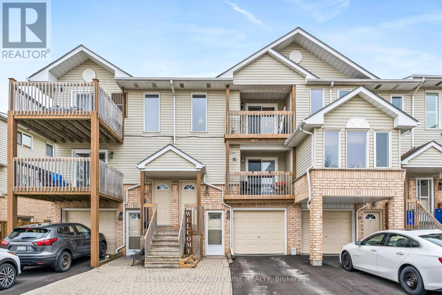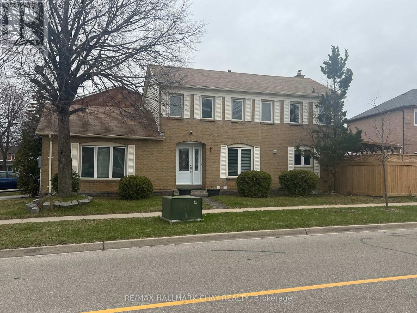2nd Floor - 101 Auburn Avenue
Toronto, Ontario
Spacious and bright 2-bedroom apartment available on the second floor of a well-maintained home in the heart of Corso Italia. Located on a quiet residential street just steps from St. Clair Ave W and Dufferin, with easy access to TTC, streetcar stops, the Stockyards shopping district, and Earlscourt Park. This unit features two generous bedrooms and a separate living/ kitchen area. Rent includes all utilities and One parking space. On-site coin laundry available for tenant convenience. (id:59911)
Realosophy Realty Inc.
42 Seascape Crescent
Brampton, Ontario
Discover this spacious and beautifully designed 2-bedroom legal basement apartment at 42 Seascape Crescent, Brampton. Nestled in the sought-after neighbourhood of The Gore Road and Castlemore Road, this unit boasts a separate side entrance, ensuite laundry, and an open-concept living/dining area. The modern kitchen is equipped with stainless steel appliances, while the generously sized bedrooms feature large windows for ample natural light and storage.Conveniently located near public transit, grocery stores, restaurants, and a community center, the property also offers excellent connectivity to Hwy 50 and Hwy 427, ensuring a smooth commute across the GTA. One parking spot is available, and tenants are responsible for 30% of all utilities. Don't miss out on this opportunity! (id:59911)
RE/MAX Millennium Real Estate
1015 - 9245 Jane Street
Vaughan, Ontario
Welcome to Bellaria Residences, a prestigious gated community in the heart of Vaughan. This sophisticated unit offers 880sq. ft. of bright, open-concept living space with two spacious bedrooms and two full bathrooms with modern lighting. The modern kitchen boasts stainless steel appliances and a spacious island, while sleek laminate flooring extends throughout the home. Enjoy stunning north-facing views of a beautifully landscaped setting. Secure access to the grounds with 24-hour concierge service, complemented by in-suite laundry, an owned parking space and locker. Ideally located near Canada's Wonderland, Vaughan Mills, Highway 400 and407, transit lines, GO station, diverse dining options, and picturesque trails, offering an unmatched blend of convenience and lifestyle opportunities. (id:59911)
Royal LePage Terrequity Realty
Bsmt - 14 Hitching Post Road
Georgina, Ontario
Welcome to 14 Hitching Post, a beautifully designed basement unit located in the Keswick North neighborhood of Georgina, Ontario a community that perfectly blends natural beauty with modern conveniences. This exceptional space offers a combination of comfort, style, and convenience,making it ideal for families or professionals in search of a well-appointed home. Featuring two spacious bedrooms, a generous living area, and a modern kitchen with high-end finishes such as quartz countertops and stainless steel appliances, this home is designed to impress. The separate entrance ensures privacy and easy access, while the thoughtful layout maximizes both space and functionality. Close to the beach, schools, many shops, a medical clinic, the 404, and so much more, this growing community has everything you need. Whether you're looking for a comfortable home to settle into or a well-located space with convenient access to local amenities, this property offers endless potential. Don't miss the opportunity to make it yours! No pets allowed. No smoking. (id:59911)
Royal LePage Associates Realty
Main - 14 Hitching Post Road
Georgina, Ontario
Welcome to 14 Hitching Post! This beautifully designed home is located in the Keswick North neighborhood of Georgina, Ontario. This exceptional space features five bedrooms, four bathrooms, a family room with a gas fireplace, a living room, a gorgeous open-concept kitchen with a pantry, and high-end finishes such as quartz countertops and stainless steel appliances.Close to the beach, schools, many shops, a medical clinic, the 404, and so much more! No pets allowed, no smoking. (id:59911)
Royal LePage Associates Realty
71 George Kirby Street
Vaughan, Ontario
Luxury Living In 2,500Sf+ Open Concept End Unit Townhouse With Modern Kitchen, Quartz Waterfall Extra Long Center Island, 9' Ceilings On Main & Upper Levels, Stainless Steel Appliances, Whole-House Softener + Premium RO System, Dining Area W/Balcony, Master Bedroom With Large Closets, 300Sf Rooftop Terrace, 2 Car Garage EV Ready/Direct Access, Elevator To All Floors, Steps To Bathurst/Rutherford Plaza - Longo's/LA Fitness/LCBO/RBC/Shoppers Drug Mart/Restaurants. (id:59911)
RE/MAX Ultimate Realty Inc.
63 Winstanly Crescent
Toronto, Ontario
Welcome to this newly renovated home! The main level features 3 bedrooms and 2 washrooms, while the basement offers an additional 4 bedrooms and 2 washrooms with a separate entrance and separate laundry perfect for rental income. The kitchen boasts stunning waterfall countertops, and pot lights are installed throughout the home. Recent upgrades include a gas stove (less than a year old), a new fridge, a new washer and dryer, a new dishwasher on the upper level, a new hot water tank and furnace, and six brand-new windows in the basement. Enjoy a fully fenced, spacious backyard. Conveniently located within walking distance to schools and parks, and just minutes from Walmart, Cineplex, and Highway 401. Close to Sheppard & Morningside TTC bus stops, as well as Centennial College, the University of Toronto Scarborough, Scarborough General Hospital, and Scarborough Town Centre. (id:59911)
RE/MAX Community Realty Inc.
610 - 1005 King Street
Toronto, Ontario
King Street West At Its Best! This Well Maintained Suite Features Exposed Concrete Ceilings, Pre-Engineered Wood Floors, StoneCounters, S/S Appliances, Semi-ensuite, Two Bedroom Closets, Murphys Bed, in Balcony. Use The Den As A Functional Office AndTreat This Suite As Haven Where You Can Both Work And Play Surrounding Amenities Under 5 Minutes Away Include: TrinityBellwood, Stanley Park, Groceries, The Drake, Gladstone, And Ossington Restaurants Near By! The Best Nightlife In The City!! **EXTRAS** Rooftop Patio, Fitness Center, Party/Meeting Room, Visitor Prkg, Steps To Starbucks, King Streetcar & Ossington Strip! (id:59911)
New Era Real Estate
1302 - 65 Mutual Street N
Toronto, Ontario
New building in Dundas Square Eaton Centre neighbourhood, Corner unit! very functional layout for 2-bedroom with 2 ensuite 4 piece washroom, desireable Southeast exposure for pouring-in sun light and lakeview, raraly offered Corner unit! comes with bike parking, very efficient for DT commute, low maintenace includes internet too! great starter home, flexible space to accommodate more family members. Property tax is not assessed yet (id:59911)
Bay Street Group Inc.
1207 - 33 Helendale Avenue
Toronto, Ontario
Close To Yonge & Eglinton Subway, Cafes, Entertainment. Yonge & Eglinton Brand New Condominiums.1 Bedroom With 9Ft Ceilings, Corner Unit in High Floor, Bright and Clean.Open Concept Living And A Balcony Large Enough To Entertain. Floor To Ceiling Windows, Modern Kitchen And Quartz Countertops, Build-In Appliances, Laminate Throughout. Amenities Including 24 Hr Concierge, Gym, Event Kitchen,Artist Lounge, Games And Outdoor Garden On The 3rd Floor. (id:59911)
Real One Realty Inc.
20-42 Bluewater Road
Georgian Bay, Ontario
This is a spectacular waterfront business opportunity in one of the most scenic and busiest tourist areas in Muskoka. Halls is a very successful cottage rental and marina business. There are approximately 100 boat slips on Georgian Bay, and 14, 1, 2 or 3 bedroom, well equipped and maintained cottages. There is approximately 12 R.V./trailer rental sites with individual electrical service. All docks and buildings are in excellent condition. It is regularly fully booked, with a waiting list for more bookings. Also an extremely high percentage of return guests. This thriving Muskoka business property is only 90 minutes to Toronto. There is a newly built pre-engineered 40' X 100' steel building with in floor heating and radiant heat. This gives the opportunity to increase income, by being able to work on customers boats year-round. (id:59911)
Buy The Shores Of Georgian Bay Realty Inc.
25 Britten Close Unit# A11
Hamilton, Ontario
Quiet W. Mtn location. Close to schools & buses as well as highways and amenities. END UNIT Affordable 1260 sf townhome. 4 bedrooms, 1.5baths (powder rm & 4 pc), single driveway + no rear neighbours. Spacious living/dining room combo with GAS FIREPLACE THAT PROVIDES ENOUGH HEAT FOR THE WHOLE HOUSE. Eat-in kitchen. Shed with electricity in good sized backyard. The new fence at the side of the house will be completed by building management along with renovations done. Some cosmetic work needed. Reflected in the price. Great value. Owner has not lived in the property so all appliances to be sold in as is Condition. 48 hours irr. RSA. Attach sched B Deposit must be certified. (id:59911)
Keller Williams Complete Realty
210 Suzanne Mess Boulevard
Cobourg, Ontario
Stalwood Homes, one of Northumberland Countys renowned Builders and Developers, is proposing to build the Regency Estate model at 210 Suzanne Mess Blvd which is located at CEDAR SHORE; a unique enclave of singular, custom built executive homes. The Regency Estate is a charming colonial-style bungalow offering a spacious open concept floor plan that seamlessly integrates modern amenities across a convenient single level. The residence features two bedrooms and two full bathrooms. The primary suite is thoughtfully designed with ample closet space and a luxurious five-piece ensuite, complete with a separate shower and bathtub. A formal dining room is complemented by a traditional butlers pantry, enhancing the home's elegance and functionality. The nicely designed kitchen, with its island/counter flows effortlessly into the family room, creating an inviting atmosphere for family gatherings and leisurely entertainment. Additionally, a delightful sunroom overlooking the garden area provides a peaceful and serene retreat. The main floor also includes a laundry/mudroom with direct access to the two-car garage. Whether hosting lively gatherings or enjoying tranquil moments, this home offers the ideal setting for every occasion. Here, you are not merely acquiring a property; you are embracing a lifestyle defined by beauty, tranquility and endless possibilities. If you're searching for a desirable lakeside neighbourhood, CEDAR SHORE is situated at the western boundary of the historic Town of Cobourg on the picturesque north shore of Lake Ontario. Located a short drive to Cobourg's Heritage District, vigorous downtown, magnificent library and Cobourg's renowned waterfront, CEDAR SHORE will, without a doubt become the address of choice for discerning Buyers searching for a rewarding home ownership experience. (id:59911)
RE/MAX Lakeshore Realty Inc.
204 Suzanne Mess Boulevard
Cobourg, Ontario
Stalwood Homes, one of Northumberland County's renowned Builders and Developers, is proposing to build the Maximus Estate model at 204 Suzanne Mess Blvd which is located at CEDAR SHORE; a unique enclave of singular, custom built executive homes. The Maximus Estate is a classic residence with a traditional centre hall plan. The home offers a formal dining room and a spacious living room that seamlessly connects to the well appointed kitchen. The kitchen with its island/counter is a chefs delight and is adjacent the laundry/mudroom area which is conveniently situated near the garage. The main floor also offers a practical four-piece bathroom adjacent to an office/den that could easily serve as a guest bedroom. Upstairs, you will discover three bedrooms, highlighted by a luxurious primary suite complete with a large walk-in closet and a five-piece en suite bathroom with the other two bedrooms sharing another four piece bathroom. This home transcends mere functionality; it stands as a retreat where elegance converges with comfort, offering a sanctuary for relaxation and joyful gatherings. Here, every day presents an opportunity to embrace a lifestyle rich in tranquility and limitless possibilities. If you're searching for a desirable lakeside neighbourhood, CEDAR SHORE is situated at the western boundary of the historic Town of Cobourg on the picturesque north shore of Lake Ontario. Located a short drive to Cobourg's Heritage District, vigorous downtown, magnificent library and Cobourg's renowned waterfront, CEDAR SHORE will, without a doubt become the address of choice for discerning Buyers searching for a rewarding home ownership experience. (id:59911)
RE/MAX Lakeshore Realty Inc.
40 Granton Street
Hamilton, Ontario
This Ainslie Wood raised bungalow has style to spare and after 40 years is waiting for its next owner. Deceptively large, this home features an open concept living and dining room with floor-to-ceiling windows, tons of natural light and a wood burning fireplace. The eat-in kitchen offers enough space to build the kitchen of your dreams. Rounding out the main floor is 3 bedrooms and a vintage-cool 4-piece washroom. Through the kitchen you’ll find a side entrance and access to the lower level – basement does not do this floor justice – with a massive den complete with bar, family room with another wood burning fireplace, storage, laundry and a workshop. 40 Granton Street is located on a quiet cul-de-sac surrounded by trees and this lovely property has a great yard, double-wide drive and a car port that Frank Lloyd Wright would be proud of. Ainslie Wood offers convenient proximity to shopping, dining, parks, trails and two excellent breweries – Grain & Grit Beer Co and Fairweather Brewing Company. Offers anytime. (id:59911)
Judy Marsales Real Estate Ltd.
* Mcnevan Drive
Kawartha Lakes, Ontario
82.97 Acres Property For Sale. Property is located North of Wrenhaven Road on McNevan Drive. This generous sized property, 82.97 Acres is surrounded by Trees includes A 3 Car Garage, Separate Workshop and is located near beautiful Cameron Lake in the lovely Cottage Community of Kawartha Lakes, approx. 90 minutes to GTA/Toronto. (id:59911)
Summerhill Prestige Real Estate Ltd.
1166 Lakeshore Road
Haldimand, Ontario
Captivating Lake Erie waterfront property located in Selkirk Cottage Country -45/50 min to Hamilton, Brantford & 403 -15/20 mins W of Dunnville - similar distance E of P. Dover. Enjoy panoramic views from both levels of this Erie "Beauty" sit. on 50x100 lot, introducing 1755sf of freshly redecorated interior incs 490sf 2-car garage offering front & rear ins. RU doors. Main level ftrs family room incs n/g FP & 8ft patio door WO to conc. break-wall & sand beach/lake bottom, bedroom, 4pc bath & laundry/utility room. Stunning 2nd floor living room ftrs cathedral ceilings & chalet style windows boasting breathtaking water vistas, sep. dining area, both inc hardwood flooring, functional kitchen, roomy bedroom & 3pc jacuzzi bath. Extras -n/g furnace, cistern, septic (no costly pump-outs), outdoor staircase/deck & interlock dble drive/rear patio. (id:59911)
RE/MAX Escarpment Realty Inc.
Bsmt - 35 Seahorse Avenue
Brampton, Ontario
2 Bedroom Legal Basement In Lakeland Village . Very Spacious , Large Windows For Lots Of Natural Light. Open Concept Living Room Facing Kitchen ##Separate Laundry ## 1 Car Parking Included. Tenant To Share 30% Utilities . Easy Access To Hwy 410, Prestigious Lakelands, Osler Hospital, Bus Stop ,Trinity Mall And All Other Big Box Stores. (id:59911)
RE/MAX Realty Services Inc.
3 Mcnutt Street
Brampton, Ontario
A Rare Opportunity in the Prestigious Streetsville Glen community. This Executive Bungalow sits on a professionally landscaped premium sized 60X152 Ft lot backing onto wooded green space. Offering 3 bedrooms, 3 bathrooms, and 2,728 sq ft of main floor living space W/9ft ceiling, this home embodies the best of single level living. Step inside to the huge bright formal living room with 10 ft tray ceilings and featuring two sets of French doors opening onto the front porch. An adjacent formal dining room is perfect for entertaining, while the spacious kitchen and breakfast nook are convenient to a 375+ sq ft family room with a 12 ft vaulted ceiling and overlooks the backyard offering a beautiful and serene view of the professionally landscaped garden. The kitchen features stainless steel appliances, gas stove, granite countertops, stone backsplash, pot lights, a central island, & two pantries for ample storage. Natural light pours in through expansive windows, and a walkout to the covered back patio makes indoor-outdoor living effortless. Retreat to the bedroom wing all on one floor, featuring the luxurious and expansive primary suite with a fireplace, separate sitting area, his & her closets, and ensuite with built in tub, double sinks and an oversized glass shower. A second bedroom offers its own private ensuite, while the third bedroom is conveniently located beside a stylish powder room perfect for guests. Additional highlights include Hunter Douglas blinds throughout, washer/dryer, large custom garden shed, interlock driveway & walkways, both patios feature travertine stone and glass and aluminum railings, in-ground sprinklers, central vacuum, outdoor lighting, a 50-yr roof replaced in 2016 and a 2-car garage. All windows & doors re-caulked in 2013. The unfinished basement with above ground windows & rough-in offers 2,838 sq ft of endless potential to personalize. A rare gem in one of Bramptons most coveted enclaves this is elevated bungalow living at its finest. (id:59911)
Royal LePage Meadowtowne Realty
17 Webber Avenue
Hamilton, Ontario
Heritage 10-Unit Apartment Building in the Heart of Hamilton This beautifully preserved heritage building offers 10 charming apartment units, each filled with character and unique architectural details. Located in the heart of Hamilton, this property is a rare investment opportunity with a blend of historical charm and modern convenience. Key Features: • Prime Location: Nestled in a vibrant and growing neighborhood, offering easy access to public transit, restaurants, shopping, and cultural attractions • 10 Unique Units: A mix of Bachelor, one- and two-bedroom apartments, all with distinctive features, high ceilings, and original woodwork. • Income Potential: 50% vacancy with the potential for further value-add opportunities and possibilities to add more units. • Character and Charm: From beautiful hardwood floors to elegant molding, this building exudes timeless appeal. Whether you are an investor seeking a solid return or someone looking to restore a piece of Hamilton’s heritage, this property offers a one-of-a-kind opportunity. (id:59911)
RE/MAX Escarpment Realty Inc.
5020 Corporate Drive Unit# 403
Burlington, Ontario
Tastefully Updated Home In Highly Sought After Burlington Community! Penthouse Suite Boasting 10' Ceilings, Walk-Out Terrace Balcony, Total Privacy & No View Of Neighbouring Suites, Roof Top Patio Ideal For Barbecuing With Friends & Family Or Lay Back To Enjoy The Sunset! Truly The Epitome Of Executive Living In Trendy Uptown Complemented By GO Transit In Close Proximity, Professionally Managed Building & Very Low Maintenance Fees, Cost Efficient Geothermal Heating And Cooling System, Well Maintained & Loved From Top To Bottom Without Any Expense Spared, Generously Sized Bedroom, High Grade Berber Carpet, Sprawling Layout Ideal For Entertaining! Plenty Of Natural Light Pour Through The Massive Windows, Professionally Painted, Peaceful & Safe Family Friendly Neighbourhood, Beautiful Flow & Transition! Surrounded By All Amenities Including Trails, Golf, Highway & Public Transit, Completely Turn-Key & Packed With Value, Everything You Could Ask For In A Home So Don't Miss Out! (id:59911)
Right At Home Realty Brokerage
49 Lorne Street
Brock, Ontario
Welcome to this meticulously maintained 3-bedroom 3-bathroom bungalow, ideally located in the heart of Sunderland. This inviting home boasts a bright and welcoming layout that is perfect for both everyday living and entertaining. The main floor features a spacious open-concept kitchen and dining area, seamlessly blending style and function. Step outside from the kitchen to a fully fenced backyard complete with a composite deck, natural gas bbq hookup and interlock patio, offering a peaceful retreat with ample space for outdoor activities. The primary bedroom is a true retreat, complete with a 3-piece en-suite bathroom and a generous walk-in closet. The fully finished basement provides even more living space, ideal for relaxing or hosting guests. With a wet bar and a natural gas fireplace, this lower level is the perfect spot to unwind. Steps to Sunderland Public School and walking distance to all amenities and local parks. The attached 2 car garage offers ample storage for your vehicles or toys. With its perfect blend of comfort and practicality, this home is a must-see. Whether youre relaxing inside or entertaining guests, this bungalow offers the perfect place to call home. Don't miss the opportunity to view this lovely property. (id:59911)
RE/MAX All-Stars Realty Inc.
428 - 30 Baseball Place
Toronto, Ontario
Come Live At the Trendy Riverside Square Condos located in the Riverdale/Leslieville area. Spacious unit with exposed concrete ceilings. Fantastic Unit boast 2 Bedrooms And 2 Full Bathrooms. Riverside Square includes state of the art amenities and is the only condo in the area with a rooftop pool with incredible views. One Underground Parking Space Included. Steps to Shops, Restaurants, DVP, Gardiner Expressway, and the TTC. (id:59911)
Vanguard Realty Brokerage Corp.
1473 Royal Rose Court
Mississauga, Ontario
Welcome to 1473 Royal Rose Court, located in the sought after neighbourhood of East Credit and nestled in a quiet court. This fully renovated 4+1 bedroom home with over an impressive 4000 square feet sits on an expansive pie shaped lot and features a beautiful eat-in kitchen with plenty of cabinet space, quartz countertops, a formal dining room, large windows throughout, 4+1 bathrooms, main floor laundry, and a spacious family room. The fully finished basement is an entertainer's dream, featuring a large rec room with wet bar, 3 piece bathroom, bedroom/office, and plenty of storage. Step outside into your family oasis, surrounded by mature trees, featuring large decks, a walkout basement, fully fenced yard, private pond with waterfall, and a sparkling pool with pump house. Right in the heart of Mississauga, with easy access to the 403, Square One & Erin Mills shopping malls, fantastic schools, lush parks, Credit Valley hospital, and convenient shopping options. This property is more than just a house, it’s a place to raise a family, a place to entertain, a place to make memories, and it’s a place you can settle down in and finally call your home. Don’t wait—homes like this don’t last! Schedule your showing today! (id:59911)
Royal LePage Burloak Real Estate Services
385 Westwood Avenue
Crystal Beach, Ontario
Welcome to 385 Westwood Ave in the South Coast of Canada! Totally revamped bungalow from the fully encapsulated crawlspace to the top of the roof! This extremely desired location in Bay Beach boasts a 14-foot high bright & airy front foyer, 3 bedrooms, 2 bathrooms-1 being a master ensuite. Big Oomph Factor! Too many upgrades such as a NEW roof, upgraded R-61 attic insulation, Energy-Star Low-E windows & doors, a custom kitchen with Quartz countertops, Stainless Steel appliances, upgraded lighting, wiring and plumbing throughout. Designer influenced ceramic tiles in bathrooms, Custom glass shower doors, hardwood flooring throughout, sliding barn door to Separate laundry room with new washer/dryer/SS sink. Electric Fireplace, Owned/NOT rented New AC & Tankless hot water tank, new front and rear wooden decks, lots of parking for 4 cars on the brand new asphalted driveway, alarm system, RING doorbell, ECOBEE Thermostat, roughed-in wiring for 4 cameras. Less than a 3-minute walk to the sandy shores of Bay Beach. Can also be used as a potential INCOME INVESTMENT property bringing in 5 figures/month such as SHORT TERM RENTAL PROGRAMS. EXCELLENT income potential. Also great for First time home buyers & Ones looking to downsize. LIVE/WORK/PLAY-LOCATION LOCATION LOCATION. 2 adjacent Vacant severed lots are also available for sale as a package deal or build to suit. This Exquisite cozy beach getaway will make you feel like its a home away from Home being a TURN-KEY 4-season HOME/COTTAGE awaiting YOU! (id:59911)
Sutton Group Innovative Realty Inc.
44 Athenia Court
Toronto, Ontario
This beautifully updated 4-bedroom home, complete with an in-law suite and a separate side entrance, is located in a safe and established neighbourhood in the sought-after West Hill community. Nestled on a quiet cul-de-sac, this property combines modern decor with functionality, making it perfect for families. The main level features an open-concept living and dining area filled with natural light alongside a sleek eat-in kitchen with quartz countertops, ample cupboards, and plenty of counter space ideal for busy households. The property also boasts beautifully landscaped perennial gardens, a fenced backyard, and a private driveway with parking for three cars. This wonderful home is on the market for the first time in over 57 years, having been lovingly cared for by long-time owners. Now, it's ready for a new family to create their memories. Conveniently located near top schools, parks, public transit, shopping, and major highways, this home is just a short drive to the University of Toronto Scarborough Campus and Centennial College. Whether you're looking for a family home, a smart investment, or a place to entertain, this property is in exceptional move-in condition, offering great space and personality. Don't wait book your showing today! (id:59911)
Exp Realty
301 - 413 Spadina Avenue
Toronto, Ontario
Prime location at spadina and College, nice and clean 4 bedrooms with 2 full washrooms on Third floor, close to TTC, u of t, T &T, kensington market, drug stores, restaurants and chinatown. >>Don't miss out>>>> students welcome. (id:59911)
RE/MAX Atrium Home Realty
71 Duncan Street
Toronto, Ontario
Small 3rd floor upper floor quasi retail or office use (id:59911)
Royal LePage Porritt Real Estate
251 King Street E
Stoney Creek, Ontario
The multi-plex opportunity you were looking for is right here with a 6.8% cap rate! This unique property offers incredible versatility, featuring three separate units and many possibilities. Situated on a 79ft by 224ft lot, there are two separate residences plus a storage building. The upper-level of the main bungalow was renovated approximately 10 years ago. The open concept main floor has 4 bedrooms and 2 bath, the lower level is a newly renovated separate apartment with separate entrance, new kitchen, flooring, bathroom, and more. The two levels are currently rented together. Behind the main home is a separate two-bedroom coach house with separate address, completely renovated with new kitchen, windows, flooring, and bathroom. So much to offer with 2 owned AC’s and furnaces, 3 sets of washers and dryers, 2 hydro, 2 gas, and 2 water meters. Plus, the added onsite storage with an oversized garden shed. All units are permitted and legal with separate entrances, kitchens, laundry, and parking. They offer completely separate living spaces great for multi-generational families, a pure investor, or an owner-occupied property with built-in onsite income. (id:59911)
Royal LePage State Realty
251 King Street E
Stoney Creek, Ontario
The multi-plex opportunity you were looking for is right here! This unique property offers incredible versatility, featuring three separate units and many possibilities. Situated on a 79ft by 224ft lot, there are two separate residences plus a storage building. The upper-level of the main bungalow was renovated approximately 10 years ago. The open concept main floor has 4 bedrooms and 2 bath, the lower level is a newly renovated separate apartment with separate entrance, new kitchen, flooring, bathroom, and more. The two levels are currently rented together. Behind the main home is a separate two-bedroom coach house with separate address, completely renovated with new kitchen, windows, flooring, and bathroom. So much to offer with 2 owned AC’s and furnaces, 3 sets of washers and dryers, 2 hydro, 2 gas, and 2 water meters. Plus, the added onsite storage with an oversized garden shed. All units are permitted and legal with separate entrances, kitchens, laundry, and parking. They offer completely separate living spaces great for multi-generational families, a pure investor, or an owner-occupied property with built-in onsite income. (id:59911)
Royal LePage State Realty
Lot 5 Concession 5
Carden, Ontario
ENDLESS POSSIBILITIES ON 106 ACRES OF NATURAL BEAUTY! Welcome to your future dream property! This expansive 106-acre lot is ready for you to create your ideal sanctuary. Featuring 24 acres of fertile, farmable land and extensive wooded areas with tranquil streams, this lot is a blank canvas for your imagination. Nestled in a serene setting just a short drive from the charming city of Kirkfield, this property provides the perfect balance of privacy and convenience. Whether you're envisioning a thriving agricultural enterprise or a peaceful retreat surrounded by nature, this land offers the flexibility to fulfill your dreams. Explore the extensive wooded areas, create your own trails, and immerse yourself in the lush, natural environment. The nearby lakes add to the appeal, offering additional recreational opportunities. Don't miss this exceptional opportunity to build your dream home and shape your own paradise on this expansive and versatile property. Seize the chance to own a truly unique piece of land where the possibilities are endless! (id:59911)
RE/MAX Hallmark Peggy Hill Group Realty Brokerage
280 St Patrick Street W
Centre Wellington, Ontario
Well maintained commercial property with C1 zoning. Multi uses are possible under this zoning from daycare to business or professional office to farmers market or veterinary clinic. Terrific location one block from downtown central. High ceiling, plenty of natural light and some exposed structural beams adds to the nuance of the building. Entire upstairs is occupied by owner, downstairs has two separate tenants. Main level is designed for special needs and wheelchair accessibility, with 7 offices, boardroom, 4 bathrooms and significant common area including kitchen. (id:59911)
RE/MAX Real Estate Centre Inc
520 Concession 3
Norfolk, Ontario
Discover your dream home in the serene hamlet of Wilsonville, a retreat that feels like cottage country with the best high speed Fibre Internet, with two independent fibre Networks! Better than the city! This fantastic, one-acre property backs onto tranquil woodland, offering a peaceful, private and picturesque retreat; yet still well-connected, with natural gas, two fiber internet options, and proximity to city amenities, (Brantford 15min, Waterford 5min), shopping, and highway 403, a short drive away. The side-split home is set well off the road, featuring a welcoming foyer with access to the attached garage, a large family room with yard access, and an updated 2pc bath on the ground floor. The main level boasts a spacious living room with a cozy gas fireplace and new carpet, alongside a roomy eat-in kitchen with butcher block counters, subway tile backsplash, and access to a back deck overlooking the expansive property. The bedroom level includes a generous primary bedroom with a large closet, two additional well-sized bedrooms, and an updated 4pc bath. The whole upper level and staircase has new or recent flooring. The lower level offers a spacious updated recreation room with soundproofed ceiling, new vinyl plank flooring gas fireplace and large windows. There is a large partially finished laundry room offering potential to be divided for additional living space and a massive high ceiling crawl space. Outdoors, in the massive private south facing backyard, enjoy the above-ground pool, gardens, two cherry trees, and a spacious barn/shop, with loft, wired for a welder, perfect for the hobbyist or storing toys. This incredible country property offers unlimited potential with space for additional outbuildings or even a tiny home. Flexible closing. Book your showing today! (id:59911)
Real Broker Ontario Ltd.
34 La Salle Street
Woolwich, Ontario
Welcome to this stunning 4 bedroom home with a spacious loft, offering both comfort and style in every corner. The main level features soaring high ceilings and an open concept layout, perfect for modern living and effortless entertaining. The kitchen boasts newer high quality appliances blending functionality with sleek design. Step outside to a beautifully landscaped fully fenced backyard complete with a large deck, charming gazebo and a modern shed set on a concrete pad- ideal for extra storage. Recent upgrades include a 2 year old furnace and a/c heat pump system for year round comfort .An April Aire whole house humidifier was added in 2023 as well as an Ecobee smart thermostat in 2024. There is upgraded lighting throughout the home and extra shelving in walk in closet. The garage is equipped with a versatile slatwall storage system maximizing organization and efficiency. There are great schools in close proximity and easy access to hwy 7 and the 401. This home truly has it all - space, upgrades, and thoughtful features inside and out! Quick close is possible as well as a flexible close date. (id:59911)
RE/MAX Twin City Realty Inc.
Lot 14 Suzanne Mess Boulevard
Cobourg, Ontario
"Cedar Shore", A Unique Enclave Of Only 14, Singular Building Sites, Is Situated At The Western Boundary Of The Town Of Cobourg, On The Picturesque, North Shore Of Lake Ontario. Located A Short Drive To Renowned Waterfront With The Majestic Victoria Park, Marina, Sandy Beach & Boardwalk. If You're Searching For A Special Lot To Build Your "Dream Home", Lot 14 At Cedar Shore Is For You. Note 1: Buyer to pay the Municipal "Development Charges" and H.S.T. Note 2:The Buyer to satisfy himself that all permits and authorizations that may be necessary and/or advisable relating to the Buyer's use of the subject property are readily available. Note 3: All Data Is Approximate And subject to change without notice; Buyer Is Advised To Do Their 'Due Diligence'. (id:59911)
RE/MAX Lakeshore Realty Inc.
65 Druan Drive
Kawartha Lakes, Ontario
Welcome to this stunning 3-bedroom, 2-bathroom home located just 10 minutes north of Port Perry! Situated on the serene shores of Lake Scugog, this property offers breathtaking waterfront views with the added bonus of eastern exposure, perfect for enjoying tranquil mornings by the water.Step inside to find a beautifully renovated main floor that is both bright and airy, with custom finishes throughout. The open-concept design seamlessly blends the kitchen, dining, and living areas, all highlighted by panoramic water views. The gourmet kitchen is a chefs dream, featuring a large centre island, modern pot lights, and high-quality luxury vinyl flooring.The main floor also boasts a spacious primary suite, offering ultimate comfort and convenience. With new decks, windows, and doors, every detail has been thoughtfully updated to enhance your living experience.The finished basement is a standout feature, offering a walkout to a covered outdoor area the ideal setting for evening entertaining or simply relaxing and taking in the sunset over the lake. Additional perks include a bonus laundry area and plenty of storage space.For those needing extra room for hobbies or projects, the property includes a detached single garage (12x20 ft) and a spacious workshop with hydro (12x34 ft) ready for finishing touches.This charming waterfront home is a true gem, offering the perfect blend of modern comfort and lakefront living. Do not miss out book your showing today! (id:59911)
Revel Realty Inc.
198 Suzanne Mess Boulevard
Cobourg, Ontario
Stalwood Homes, one of Northumberland County's renowned Builders and Developers, is proposing to build the Vaughan Estate model at 198 Suzanne Mess Blvd., which is located at CEDAR SHORE; a unique enclave of singular, custom built executive homes. Timeless and traditional in its architectural design, the Vaughan Estate features a welcoming foyer, an expansive, formal dining room and a classic conservatory. The open concept gourmet kitchen leads to a stunning great room, perfect for family reunions and leisurely, informal entertaining. The main floor also provides a convenient two piece powder room, and the laundry/mudroom gives you easy access to the two car attached garage. Ascend the semi-circular staircase and discover a spacious lounge; a tranquil family retreat area, with access to a sweeping, crescent shaped balcony which offers a space to enjoy the sun. The private, primary bedroom with a large walk-in closet and a 5-piece ensuite; complete with a soaker tub, a vanity with double sinks and an elegant glassed in shower is simply extraordinary. The additional two bedrooms are thoughtfully designed to mirror each other and shares an appropriate, well appointed 4-piece bathroom. In short, when built, this residence will transcend mere housing, it will be a sanctuary where elegance and comfort intertwine to enhance your lifestyle. If you're searching for a desirable lakeside neighbourhood, CEDAR SHORE is situated at the western boundary of the historic Town of Cobourg on the picturesque north shore of Lake Ontario. Located a short drive to Cobourg's Heritage District, vigorous downtown, magnificent library and Cobourg's renowned waterfront, CEDAR SHORE will, without a doubt become the address of choice for discerning Buyers searching for a rewarding home ownership experience. (id:59911)
RE/MAX Lakeshore Realty Inc.
109 - 1077 Boundary Road
Oshawa, Ontario
Established Wholesale and Retail bakery located in an Industrial Plaza in Oshawa. Fully equipped with mixers, ovens, hood, and more. The owner currently rents out kitchen space to part-time users, providing additional income potential. Lease expires in July 2025, with the landlord open to leasing to new approved tenants. Owner is relocating and selling the assets. Great opportunity for a bakery, catering business, or food production facility. (id:59911)
Keller Williams Energy Real Estate
520 Concession 3 Road
Wilsonville, Ontario
Discover your dream home in the serene hamlet of Wilsonville, a retreat that feels like cottage country with the best high speed Fibre Internet, with two independent fibre Networks! Better than the city! This fantastic, one-acre property backs onto tranquil woodland, offering a peaceful, private and picturesque retreat; yet still well-connected, with natural gas, two fiber internet options, and proximity to city amenities, (Brantford 15min, Waterford 5min), shopping, and highway 403, a short drive away. The side-split home is set well off the road, featuring a welcoming foyer with access to the attached garage, a large family room with yard access, and an updated 2pc bath on the ground floor. The main level boasts a spacious living room with a cozy gas fireplace and new carpet, alongside a roomy eat-in kitchen with butcher block counters, subway tile backsplash, and access to a back deck overlooking the expansive property. The bedroom level includes a generous primary bedroom with a large closet, two additional well-sized bedrooms, and an updated 4pc bath. The whole upper level and staircase has new or recent flooring. The lower level offers a spacious updated recreation room with soundproofed ceiling, new vinyl plank flooring gas fireplace and large windows. There is a large partially finished laundry room offering potential to be divided for additional living space and a massive high ceiling crawl space. Outdoors, in the massive private south facing backyard, enjoy the above-ground pool, gardens, two cherry trees, and a spacious barn/shop, with loft, wired for a welder, perfect for the hobbyist or storing toys. This incredible country property offers unlimited potential with space for additional outbuildings or even a tiny home. Flexible closing. Book your showing today! (id:59911)
Real Broker Ontario Ltd.
67 Evans Street
Prince Edward County, Ontario
Brand New Home!!! This tastefully decorated 2 Bedroom, 1 1/2 Bath Townhouse is in Talbot on The Trail, a newer residential community in Picton close to all town's amenities and the Millenium Trail for your walking pleasure. The spacious main level foyer has inside entry to the Garage, a Coat Closet and Mechanical Room with ample space for storage. On the 2nd Level, the open plan Living Area with 9 ft ceilings and powder room is bright with natural light and walks out to a spacious balcony. The kitchen is equipped with stainless steel appliances and quality soft-close cabinets, a built-in microwave in the range hood, dishwasher, double-door fridge-freezer with water and ice dispenser all highlighted by the gleaming ceramic tiled backsplash and Quartz Countertop. The high-grade laminate flooring with tile in the powder room is easy to maintain. The 3rd Level is Laminated and features the Primary Bedroom with walk-in closet, 2nd Bedroom with a double sized closet, 4 pc Bathroom with Tub, conveniently located Laundry Closet and 2 Linen Closets. Hydro is 200 amp with underground wiring and there are separate meters for gas, hydro and water utilities. Come and enjoy all that Prince Edward County offers; sandy beaches and walking trails at Sandbanks Provincial Park, renowned restaurants, art galleries, farm fresh markets, wineries, breweries and distilleries. And nearby in town, the Carnegie Library, an excellent 18 hole golf course, the Regent Theatre, the Harbour, Marina and Yacht Club, many lovely shops, and our highly appreciated local hospital. Come see it today, Come Home to The County. (id:59911)
RE/MAX Royal Properties Realty
7221 Highway 6 Road
Northern Bruce Peninsula, Ontario
Stunning 3 Bedroom Bungalow-Ideal Short-Term Rental Or Private Retreat! This Beautifully Renovated 3 Bedroom, 1 Bathroom Bungalow Is A Rare Opportunity To Own A Serene Woodland Retreat Just 3 Km From Tobermory, Minutes From Singing Sands Beach, The Grotto, And Bruce Peninsula National Park. Fully Updated With New Flooring And A Recently Built Deck, This Home Offers A Bright, Open Concept Layout, Seamlessly Blending Indoor And Outdoor Living. Step Through The Patio Doors Into Your Private Oasis, Where You Can Sip Coffee Surrounded By Towering Trees, Host Bbqs On The Expansive Deck, Or Unwind By The Fire Pit Under A Starlit Sky. A True 4 Season Home, This Property Is Perfect For Year Round Living Or An Income Generating Short Term Rental, With Tobermory's Thriving Tourism Market Attracting Visitors Seeking Nature, Adventure, And Relaxation. Whether You're Looking For A Peaceful Getaway Or A Profitable Investment, This Home Delivers Both Charm And Financial Potential. Located Near Local Restaurants, Shops, Boat Tours, Hiking Trails, And The Famous Tobermory Harbour, This Property Offers Both Tranquility & Convenience. Don't Miss This Incredible Opportunity. (id:59911)
RE/MAX West Experts Zalunardo & Associates Realty
309 Cockshutt Road
Brantford, Ontario
Stunning 5.26 ac "Rural Masterpiece" located mins W of Brantford/403-incs 2018 cust. blt home introducing 2379sf living space, 2379sf WO lower level & 759sf htd 3-car garage. Ftrs "World Class" kitchen sports ample cabinetry, BI appliances, contrast island, backsplash, quartz counters & dining area enjoys patio door WO to deck incorporates swim spa, living room incs cath. ceilings & BI fireplace, primary bedroom w/5pc en-suite & WI closet, 2 bedrooms, laundry room & 3pc bath. Lower level offers family room, 2 add. bedrooms, 4pc bath & storage/utility rooms. Impressive ins/htd/cooled 5750sf shop (2020) ftrs office, washroom, upper level unit, overhead doors & front overhang. Shop rented til Dec. 1/25. Extras-prof. landscape, n/g furn/AC, htd bath floors, well w/purification, invisible pet fence, septic & potential to sever aprx. 1.5ac lot. (id:59911)
RE/MAX Escarpment Realty Inc.
755 South Coast Drive
Haldimand, Ontario
Enjoy panoramic views of Lake Erie from this beautiful 0.16ac property fronting on dead-end street in Peacock Point - 55 min/Hamilton, Brantford & 403. Boasts 1999 blt original owner home situated on corner lot introduces 1467sq living space, 871sf basement & 22x24 ins. garage incs plywood interior, ins. RU door, conc. floor, work bench & hydro. Incs main floor living room ftrs n/g corner FP & hardwood flooring extending to dining area w/sliding door WO to 136sf covered verandah, functional kitchen, bedroom & 3pc bath laundry station. Bright 2nd floor incs 2 bedrooms & 3pc jacuzzi bath. Lower level offers games room, home gym, family room w/gas FP & utility/storage room. Extras-metal roofs & security (house & garage), n/g furnace, AC, HRV, C/vac, 100 amp hydro, fibre, 3 TVs, 132sf patio, 8x10 shed, septic, cistern & 6 month "Point" water. (id:59911)
RE/MAX Escarpment Realty Inc.
110 - 1447 Royal York Road
Toronto, Ontario
Quasi-Office, Good for Dance Class, Therapy, Counselling. Located next to Church and Senior Complex. (id:59911)
Royal LePage Porritt Real Estate
106 Benhurst Crescent
Brampton, Ontario
Well-maintained legal basement apartment for lease in a very desirable area within Northwest Brampton. Property features two spacious and cozy bedrooms, along with a large three-piece bathroom with built-in storage drawers and upgraded vanity, and comfortable living area with laminate flooring, bright built-in pot lights, and large closets. Property also comes with a modern style kitchen with plenty of storage cabinets, quartz countertops, and quality appliances. Also comes with both laundry dryer and washer, along with a private entrance for privacy and convenience, and single car parking spot. Located in close distance from many nearby schools, medical centres, recreational facilities, community centres, large retailers and shopping plazas, public libraries, Mt. Pleasant GO Station, and Sheridan College. Also conveniently located within minutes from Georgetown and Caledon. Property is move-in ready for responsible tenants looking for a very well-maintained home in a desirable location. (id:59911)
Homelife/miracle Realty Ltd
24 - 42a Stewart Maclaren Road
Halton Hills, Ontario
An affordable, entry level stacked townhome with 2 underground parking spots! No shovelling the driveway! You'll love the low maintenance fees and property taxes. Open concept living with newer laminate floors throughout, upgraded 4 piece bath & 2 good sized bedrooms. The living room opens to a private balcony. Great central location in town, walking distance to GO station & in-suite laundry. (id:59911)
Royal LePage Meadowtowne Realty
1166 Lakeshore Road
Selkirk, Ontario
Captivating Lake Erie waterfront property located in the heart of Selkirk Cottage Country near the desired Kohler Road area - relaxing 45-50 min commute to Hamilton, Brantford & 403 - 15-20 mins west of Dunnville - similar distance east of Port Dover’s popular amenities. Enjoy panoramic, unobstructed views from both levels of this pristine, year round Erie “Beauty”, situated proudly on 50’x100’ lot introducing 1,755sf of freshly painted/redecorated interior incs insulated 490sf 2-car garage with front & rear insulated roll-up access doors. Attractive interlock double driveway provides entry to main level family room highlighted with n/gas fireplace, oversized lake facing windows & 8ft patio door lakefront walk-out, large bedroom (ideal primary or guest use), 4pc bath & convenient laundry/utility room. Now for the creme-da-creme - the magnificent upper level - there are no better water views than from a 2nd floor. That’s where real lake living happens as you embrace Erie’s ever changing moods from a stunning living room featuring soaring cathedral ceilings & floor to ceiling chalet style windows - leads to bright dining area, both rooms complimented with hardwood flooring, then on to functional kitchen sporting ample wood cabinetry, stylish tile back-splash & full array of appliances. Roomy bedroom & 3pc jacuzzi bath room ensure all square footage is utilized. Private lake facing fenced yard incs family sized fire-pit with manicured yard extending to solid break-wall accessing beach where golden sand lake bottom continues for hundreds of feet into the glistening Great Lake. Notable extras - sought after natural gas furnace, water cistern, independent septic (no costly pump-outs), outdoor staircase/deck to 2nd level & more! The “Ultimate” Year Round Venue or The Perfect Weekday / Weekend “Getaway”! (id:59911)
RE/MAX Escarpment Realty Inc.
Basement - 54 Nimrod Crescent
Brampton, Ontario
Spacious 2- Bedroom Legal Basement Apartment For Rent - All Inclusive! Looking for the perfect tenant(s) for this beautifully designed 2 bedroom basement apartment in a prime location! This unit features a large kitchen with stainless steel appliances, quartz countertops, and plenty of storage. Enjoy the convenience of in-suite laundry, a separate entrance, and even your own private patio area. Located just minutes from Highway 410, this home is ideal for commuters - only 20 minutes to Toronto, 12 minutes to Mississauga and a 15 minute walk to Trinity Mall. Close to all essential amenities, this all-inclusive rental also come with one parking spot. Don't miss this fantastic opportunity! (id:59911)
RE/MAX Hallmark Chay Realty


