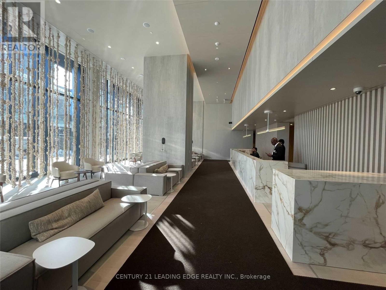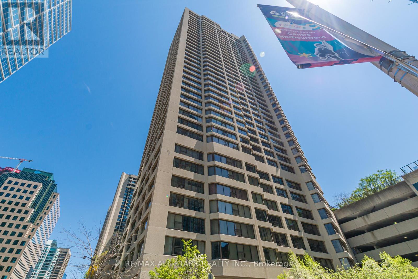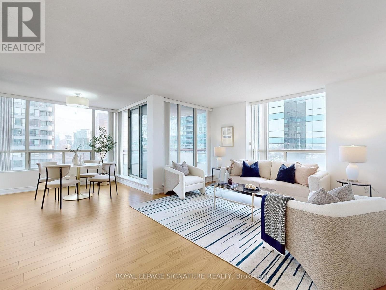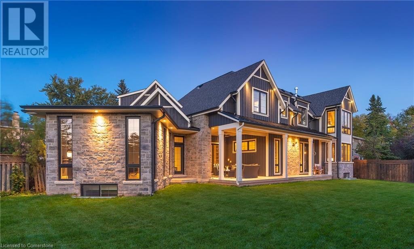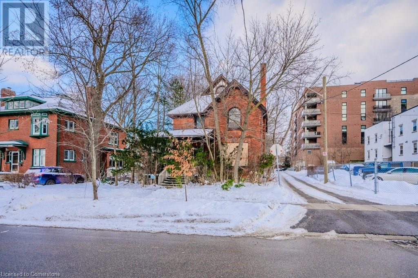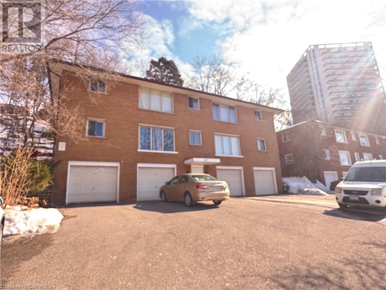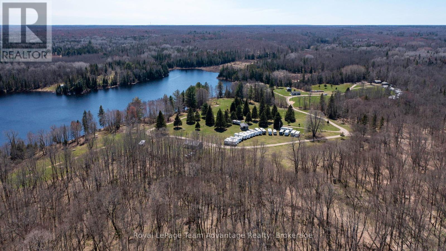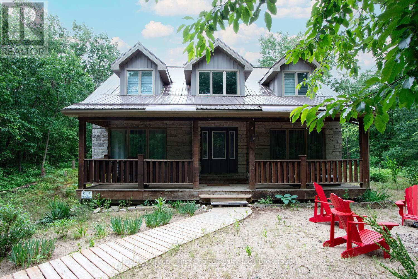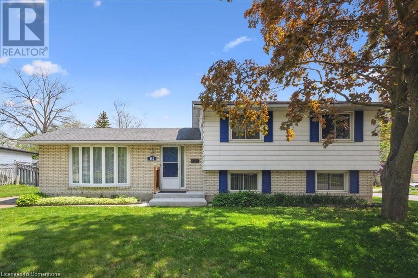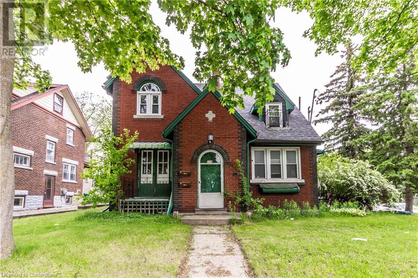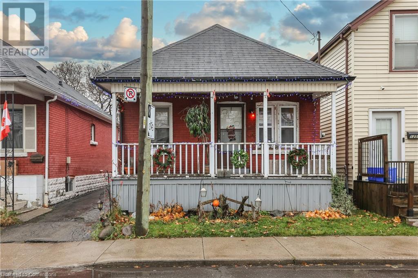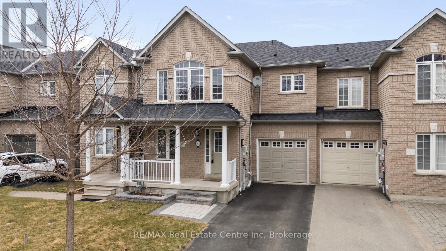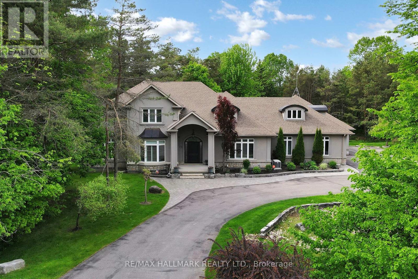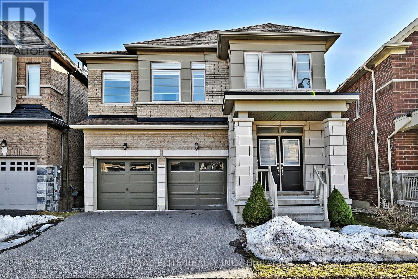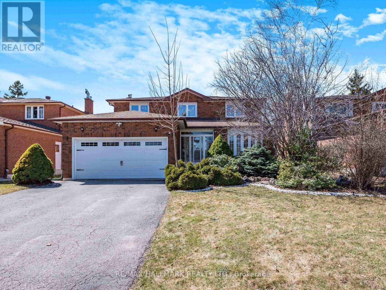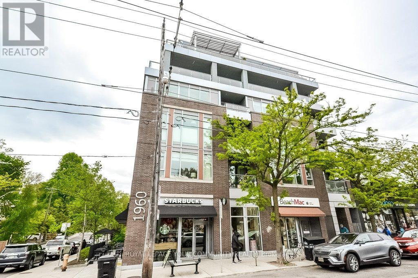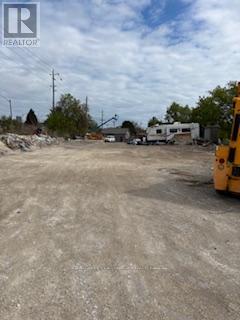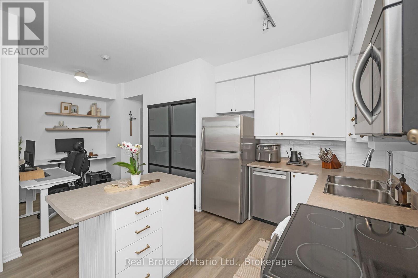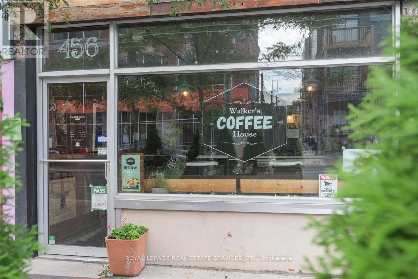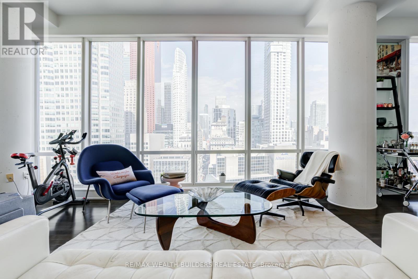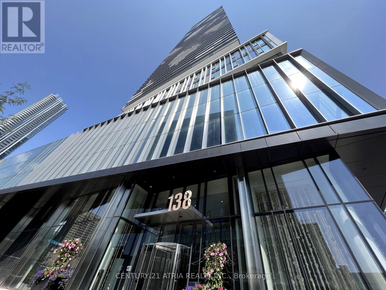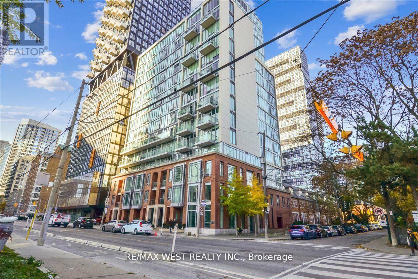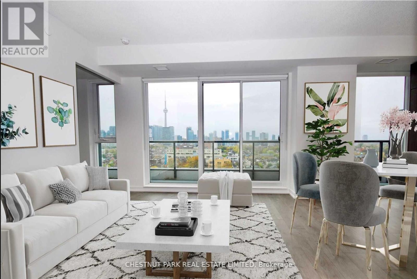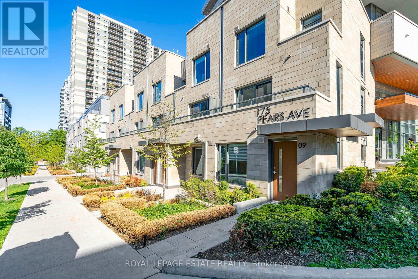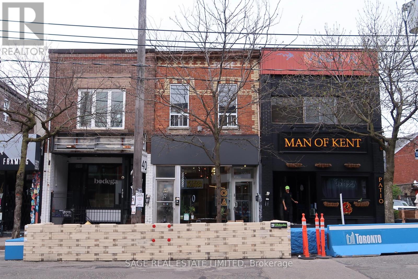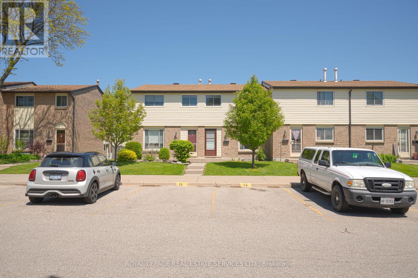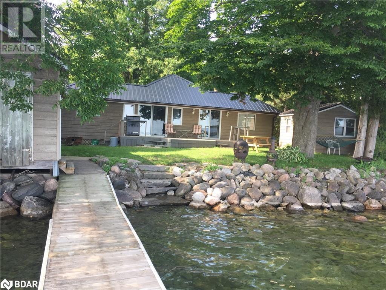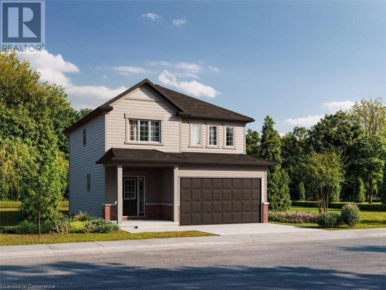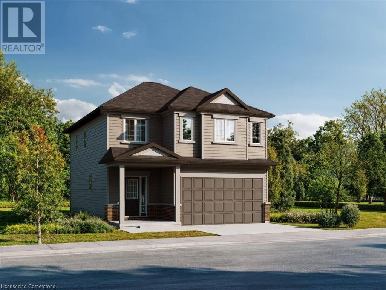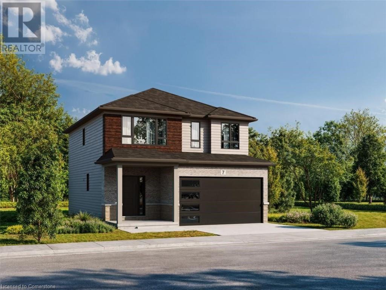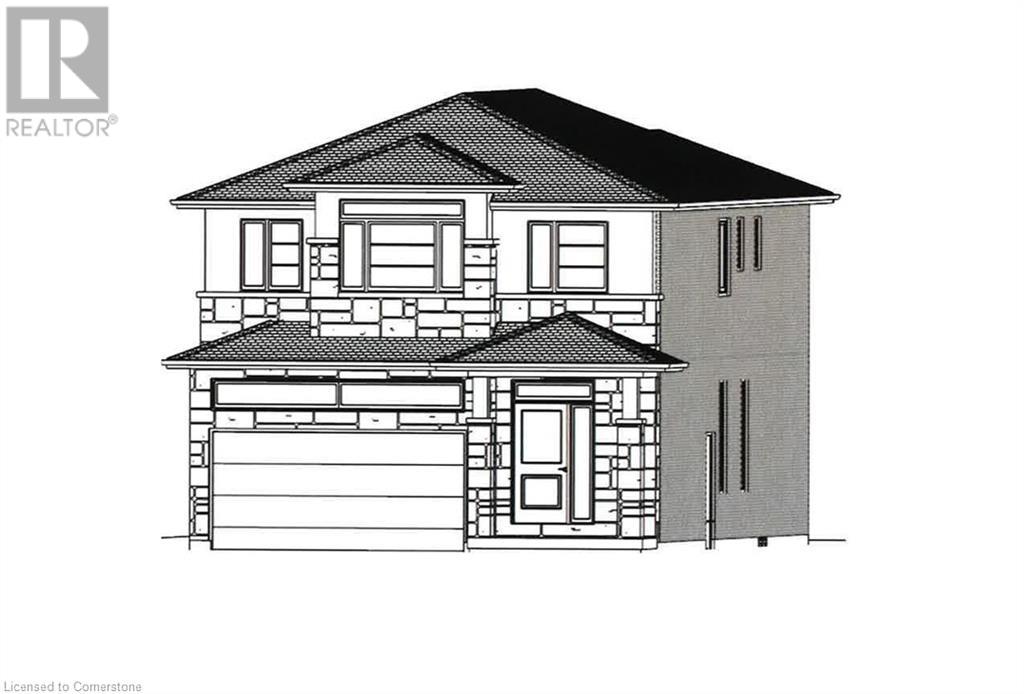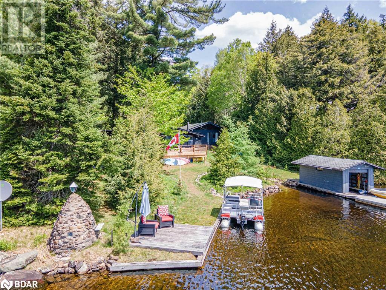905 - 138 Downes Street
Toronto, Ontario
Brand New Luxury Sugar Wharf Condo By Menkes, Chic & Modern 1 Bedroom + Den Unit. Perfect Den With Window Can Be Used As 2nd Bedroom Or For The Work From Home Professional. Walk-In Closet In Primary Bed. Floor To Ceiling Windows Create Tons Of Natural Light. Stunning High End Kitchen With Modern Stainless Appliances & Quartz Counter Top, High Ceilings Through Out, Steps To Union Station, Sugar Beach, Loblaws, St Lawrence Market, George Brown College, Gardiner Express, Financial And The Entertainment Districts, *Future Direct Connection To Path Network! High Speed Internet Included in Maintenance Fees! Just move in and decorate!! (id:59911)
Century 21 Leading Edge Realty Inc.
243 Johnston Avenue
Toronto, Ontario
-INCREDIBLE VALUE -Live, Build, Renovate, or Invest! Build your dream home or land bank. Great Value! Great Location! Discover the potential of this prime 40 x 130 ft with clear backyard south lot in the prestigious West Lansing Yonge & Sheppard neighbourhood! This property boasts a finished basement with a separate entrance. Property surrounded by multi-million dollar homes. Whether you're planning to build your dream home or seeking a prime investment opportunity in the heart of the city, this property offers it all! Enjoy the convenience of being within walking distance to ravines, tennis courts, great schools, shopping, restaurants, Yonge Street, TTC, and easy access to Highway 401. (id:59911)
Harvey Kalles Real Estate Ltd.
3617 - 55 Harbour Square
Toronto, Ontario
Welcome to Harbourside condominiums - one of Toronto's most well-known and prestigious residences. This is the way condos were meant to be, with large, spacious units, exceptional amenities, well managed and all-inclusive condominium fees. Suite 3617 features 1,277 sq.ft. of living space with an oversized principal bedroom with walk-in change-room and double closets, juliette balcony & lake views. Check out the two updated bathrooms - including a glass shower and heated flooring - updated hardwood floors, large formal living room, separate dining room that can easily be converted to a 2nd bedroom, south and west high floor views, heated parking space, power window blinds, 9' ceilings & much more make this unit second to none. Like living in a hotel, this luxurious building offers 5-star amenities including a private licensed bar & residents lounge, saltwater pool, 24-hour concierge, fitness gym, rooftop garden with BBQs, squash court & yoga area, billiards room, sauna & steam rooms, visitors parking and a private shuttle bus service for residents. All-inclusive condo fees include everything - heat, hydro, water, central air, basic cable tv & internet plus access to all of the above-mentioned amenities. Steps to everything downtown has to offer - Harbourfront, CN Tower, Scotiabank arena, Rogers Centre, PATH system, financial & entertainment districts, St. Lawrence market, DVP & Gardiner Expressway, Union station, shopping, restaurants and beautiful Lake Ontario. Very few condos offer the luxury, amenities or value like this! Note, this is a no-pets building. (id:59911)
RE/MAX All-Stars Realty Inc.
W703 - 225 Sumach Street
Toronto, Ontario
Luxurious 4-Year Old Dueast Condo. Bright & Spacious Corner Unit With 2 Bedrooms + Den + 2 Baths. Great Layout At 873 Sqft + 154 Sqft Balcony. Open Concept Kitchen With B/I Appliances. Comes With Parking, Locker, and built-in closets for both bedrooms. Wonderful Amenities: Movie & Party Room, State-Of-The-Art Gym, Kids Zone, Gardening Plot, Roof Deck, Co-Working Spaces, Bike Parking And 24-Hour Concierge. Steps To TTC Streetcar Stop, Athletic Grounds, Aquatic Centre, Park And More. 99/100 Transit Score! (id:59911)
Homelife Landmark Realty Inc.
Ph406 - 5785 Yonge Street
Toronto, Ontario
Discover the perfect blend of luxury and convenience in this rarely offered, renovated penthouse corner suite, boasting 1,178 sq. ft. of sun-drenched living space. This exquisite unit offers sweeping south and southwest views, visible from the expansive open-concept living and dining area, complete with elegant hardwood floors and a walk-out to a private balcony. Designed with a desirable split-bedroom layout, the suite features two spacious bedrooms, including a primary retreat with a walk-in closet and an ensuite offering both a soaker tub and a separate glass-enclosed shower. The enclosed den, framed with sliding glass doors, is the ideal work-from-home space or cozy reading nook. Modern kitchen with sleek granite countertops, stainless steel appliances, tile flooring and ample cabinetry. Enjoy the amenities: an indoor pool, squash court, gym, sauna, party room, 24-hour gatehouse security, and visitor parking. Situated steps from Finch Subway Station, GO & VIVA transit hubs, and the vibrant shops, restaurants, and conveniences of Yonge Street. With top-rated schools, malls, and grocery stores nearby, this penthouse offers unmatched urban living in a prime location. (id:59911)
Royal LePage Signature Realty
336 - 1 Concord Cityplace Way
Toronto, Ontario
Brand New Luxury Building Concord Canada House Is Downtown Toronto's Waterfront Newest Iconic Landmark Located Next To Cn Tower And Rogers Centre. This 2 Bed 2 Bath Suite Offers 660 Sf Indoor Space And 96 Sf Outdoor Space With A Heated Balcony. Amenities Include An 82nd Floor Sky Lounge, Indoor Swimming Pool And Ice Skating Rink Among Many World Class Amenities. Minutes Walk To CN Tower, Rogers Centre, Scotiabank Arena, Union Station, Financial District, Waterfront, Dining, Entertaining & Shopping Right At The Door Steps. (id:59911)
Prompton Real Estate Services Corp.
1247 Wood Place
Oakville, Ontario
Welcome to 1247 Wood Place – a stunning custom home. Architects Willmott & Strickland designed this incredible home. Nestled on a premium pie-shaped lot, this luxurious 2-storey detached home offers approx. 3,879 sq. ft. above grade, plus a full (partially finished) basement with 2 additional bedrooms and a rec room. The main level impresses with a grand 2-storey foyer, hardwood floors, a gourmet kitchen with quartz counters, high-end appliances (Wolf, Miele, Electrolux, KitchenAid), butler’s pantry, and built-in wine fridge. The living room features floor-to-ceiling windows, gas fireplace, and walkout to a professionally landscaped backyard with covered lounge, gas fireplace, hot tub, and concrete deck. Upstairs, the primary suite offers 2 walk-in closets, 5-pc ensuite with heated floors, gas fireplace, and French doors. Three additional bedrooms include a Jack-and-Jill bath and a private ensuite. A main-floor bedroom doubles as a home office with custom cabinetry. The finished basement includes a 3-pc bath, media-ready rec room with built-in sound system, and full home automation infrastructure. Additional features: double garage with 2 Tesla chargers, 200-amp service, Vantage home automation, ELK security with GSM backup, Generac generator switch, VanEE air exchange, Ubiquity Wi-Fi system (6 pods), central vac, and 175 LED pot lights. Located on a quiet street with exceptional curb appeal, this home is the perfect blend of modern design, comfort, and technology. Overall, 1247 Wood Place offers a blend of peaceful residential living with convenient access to several top schools, recreational facilities, shopping centers, and transportation, making it a highly desirable location in Oakville. (id:59911)
Real Broker Ontario Ltd.
4 - 76582 Jowett's Grove Road
Bluewater, Ontario
This quiet development offer's the country feel and the closeness of all you need to enjoy a relaxing and close community. Take a 5 minute stroll to the sand beach and blue water of Lake Huron or dock your boat at the Marina just a stones throw away. This elegant and well loved unit is waiting for it's next chapter as its owner is moving onto theirs. The pride of ownership shows everywhere. The finished lower level affords the privacy of a large bedroom with AN ENSUITE BATH ROOM, lounging are and office space. The main floor has a separate dining area, 2pc powder room, cozy den, lovely living room with a natural wood burning fireplace, bright kitchen and access to the large private patio. The Condo has a pool for your enjoyment and lounging. (id:59911)
K.j. Talbot Realty Incorporated
6 - 136 Winges Road
Vaughan, Ontario
This freshly painted two-story commercial unit is waiting for your next move! The main floor features retail space and several office areas ideal for a range of business types, a kitchenette, and three washrooms. Upstairs, you'll find even more flexible space, perfect for offices, storage, or meeting rooms. This is a great chance to set up your business at one of Vaughan's busiest corners. Thousands of cars pass daily, giving your business plenty of exposure and walk-in traffic. The property is surrounded by high-rise buildings and many other retail and commercial units, so you'll be right in the heart of a lively, growing area with lots of potential customers. With even more new buildings and businesses on the way, it's only getting busier. Run your business from two floors with plenty of office space to suit your needs. You're just steps from popular stores like Canadian Tire, Chapters, and Fortinos, which help draw more people to the area. The neighborhood is filled with shops, restaurants, and offices, creating a steady flow of shoppers and workers every day. It's easy to get here, with major highways Hwy400, Hwy407, and the Vaughan subway close by. There's lots of on-site parking for your customers and staff. This is a rare opportunity to put your business in a high-traffic, popular part of Vaughan, surrounded by successful businesses and a strong local community. (id:59911)
RE/MAX Premier Inc.
223 Mary Street
Waterloo, Ontario
Exciting Development Opportunity in Uptown Waterloo’s Sought-After Mary Ellen Neighbourhood! This prime property offers unparalleled potential in one of Waterloo’s most desirable locations. Situated on a generous lot extending from Mary Street to Dodds Lane, it features dual access—a rare find that opens up endless possibilities. Whether you envision building a luxurious single-family home with a spacious rear garage or capitalizing on the incredible development potential, the choice is yours. With the City of Waterloo now permitting up to four units per semi-detached lot, this property can potentially accommodate up to eight residential units (buyer to verify with city planning). Located just one block from King Street, this property is steps away from the vibrant heart of Uptown Waterloo. Enjoy boutique shopping, fine dining, entertainment, and more—all within walking distance. Seize this rare opportunity to create something extraordinary in an unbeatable location. Whether for personal use, investment, or development, the possibilities here are truly exceptional. Please note: 223 Mary Street and 9 John Street currently share a merged title, but the seller will apply for a technical severance, ensuring each property will have its own separate lot and title. The proposed boundary line has been outlined (see photos for reference). (id:59911)
Benjamins Realty Inc.
9 John Street E
Waterloo, Ontario
Exciting Opportunity in the Sought-After Mary Ellen Neighbourhood! This 1,850 sq. ft. home, located just half a block from King Street in Uptown Waterloo, offers incredible potential for the right buyer. While it has been abandoned for several years, the property still boasts some charming heritage features, including original hardwood flooring (requiring some repair) and a salvageable natural wood banister. The heating system is currently inoperable, and hydro has been disconnected, making this a blank canvas for restoration or redevelopment. The options are endless, and it can be transformed into a stunning single-family home or an attractive duplex. Parking access is conveniently located off Dodds Lane, offering ample space in the rear yard for multiple vehicles. This is your chance to breathe new life into a property in one of Waterloo’s most desirable neighbourhoods, steps away from vibrant shops, restaurants, and amenities in Uptown-Waterloo. Don’t miss out on this unique opportunity! Please note: 223 Mary Street and 9 John Street currently share a merged title, but the seller will apply for a technical severance, ensuring each property will have its own separate lot and title. The proposed boundary line has been outlined (see photos for reference). (id:59911)
Benjamins Realty Inc.
42 Market Street
Cambridge, Ontario
Investment Opportunity in a Downtown Galt Location! This fully occupied 4-plex generates an impressive $71,000+ in gross annual income, making it an appealing choice for investors. Each of the four 2-bedroom, 1-bath units includes a single-car garage—a rare feature in multi-unit properties—and boasts a private patio in the back. Tenants also have access to common laundry facilities and ample on-site parking. Situated just steps away from a bus stop and minutes from Downtown Galt, this property’s location places tenants near popular restaurants, shops, historical churches, and vibrant cultural spots like the School of Architecture, the digital library, the Hamilton Family Theatre, the Gaslight District, Mill Race Park, and the scenic Grand River. The historic Cambridge Farmers’ Market is also within easy reach. Families will appreciate the proximity to Galt Collegiate Institute, Ontario Muslim Academy, a Montessori school, and Manchester Public School. Don’t miss this prime opportunity to add a high-earning, ideally situated investment property to your portfolio! (id:59911)
RE/MAX Real Estate Centre Inc. Brokerage-3
RE/MAX Real Estate Centre Inc.
1321 Balsam Road
Whitestone, Ontario
An incredibly rare and versatile opportunity awaits with this expansive 722-acre property surrounding the serene and secluded Quinn Lake. With over 10,000 feet of pristine shoreline embracing a 74-acre lake, this is a truly unique offering for nature lovers, investors or developers. Previously operated as a campground, the developed portion occupies only a small section of the land while the vast majority remains untouched forest offering remarkable natural beauty, privacy and potential for future use. The property is equipped with essential infrastructure including an office, shop, storage shed, two washroom buildings, two covered shelters, three cabins, multiple outhouses, two septic systems, a dump station and a mix of electrical and non-electrical campsites. It's well-positioned for revitalization as a campground or transformation into something entirely new. Whether you envision a working campground, a luxury glamping retreat, a private family getaway or are exploring severance and development opportunities, the possibilities are abundant. With most of the lakes shoreline under the stewardship of this property, the setting offers a remarkable sense of peace and seclusion ideal for those looking to immerse themselves in nature or create a destination for others to do the same. Located just minutes from the warm and welcoming community of Dunchurch and a short drive to Parry Sound with its full range of amenities, services and access to Georgian Bay, this is a rare gem in Northern Ontario. Be sure to review all supporting documents and the video to fully appreciate the scope and potential of this extraordinary property. (id:59911)
Royal LePage Team Advantage Realty
10263 Daniel Avenue
Lambton Shores, Ontario
Welcome to your dream cottage escape -- an exceptional custom-built stone home tucked away on a beautifully wooded, tree-lined lot at the end of a quiet cul-de-sac, bordering the majestic Pinery Provincial Park. Crafted with authentic natural stone and built to stand the test of time, this charming four-season retreat blends rustic warmth with enduring quality from its impeccable masonry to engineered silent floor joists and a durable steel roof. Step inside and discover over 2,900 sq. ft. of inviting living space, thoughtfully designed for comfort and connection. The main level spans 1,223 sq. ft. and features a sun-filled great room with soaring ceilings and a cozy balcony loft, seamlessly flowing into rich hardwood floors and a custom country kitchen perfect for gathering around after a day of exploring the trails. The main-floor primary suite offers a peaceful escape with a large dressing room and a one-of-a-kind ensuite bath. Upstairs, you'll find two oversized bedrooms with walk-in closets and a spa-like 5-piece bath. The walk-out lower level adds another 1,065 sq. ft. of finished space, including two additional bedrooms, a bathroom, and a spacious rec room ideal for rainy-day board games or movie nights by the fire. A new gas furnace (2020) ensures year-round comfort. Nestled in the quiet, sought-after Dalton subdivision, this private retreat is just 50 feet from the trails of Pinery Park where you can wander to the river or beach. Whether you're biking to Grand Bend or enjoying the local shops and entertainment, everything is just minutes away but you'll feel a world apart. Wake up to birdsong, sip coffee on the back deck as the sun filters through your private forest, and embrace a lifestyle where nature meets comfort. This is more than a home, it's a cottage retreat that welcomes you every season of the year. (id:59911)
Sutton Group - First Choice Realty Ltd.
148 Pepperwood Crescent
Kitchener, Ontario
Welcome to 148 Pepper Wood Crescent, a charming split-level home tucked on a spacious corner lot in one of Kitchener’s most desirable neighborhoods. Lovingly maintained by the same owner for over 50 years, this home radiates pride of ownership from the moment you arrive. With its inviting curb appeal, mature trees, and timeless exterior, it’s clear this property has been cared for with attention and heart. Inside, you’ll find a well-preserved interior full of warmth and character. The home offers three finished levels of living space with three bedrooms, two bathrooms, and an unfinished 4th level basement—perfect for storage or future expansion, including the potential for an in-law suite. The layout is practical and spacious, making it easy to envision your personal touch in every room. Ideal for first-time buyers or anyone looking for a home with great bones and even greater potential, this is a rare opportunity to get into a fantastic neighborhood at an approachable price. Move in comfortably and update at your own pace—this is the kind of home you grow with, not out of. Come see the charm, care, and potential waiting for you at 148 Pepper Woods Crescent. (id:59911)
The Agency
178 W Erb Street W
Waterloo, Ontario
Two more 4-bedroom apartments are added to the back of the charming original 5-bedroom licensed house. This home offers unrivaled access to the University of Waterloo—just a short walk along the neighboring pathway—making it the perfect location for professionals or students. You can quickly get to Wilfrid Laurier University and the University of Waterloo thanks to the convenient bus route that is right outside your door. (id:59911)
RE/MAX Real Estate Centre Inc.
1256 Cannon Street E
Hamilton, Ontario
FULL OF POTENTIAL … Welcome to this cozy 2+1 bedroom, 1 bathroom bungalow located at 1256 Cannon St East in the heart of the Crown Point neighborhood in Hamilton. This property offers an excellent opportunity for first-time homebuyers, investors, or renovators looking to put their personal touch on a home with great potential. The main level features an open-concept layout that connects the living room and eat-in kitchen areas with a walk-out to the deck, yard, and shared driveway, creating an inviting space for everyday living. The partially finished basement includes an additional bedroom, providing extra space for guests, a home office, or a hobby room, plus laundry and plenty of storage. Nestled in a vibrant and family-friendly community, this home is close to public transit, parks, schools, the trendy Ottawa Street shopping district offering great dining, shopping, and amenities - making it an ideal location for a variety of lifestyles. Offered as is, where is, this property presents a fantastic opportunity to customize a home to suit your needs and preferences. Don't miss your chance to own in one of Hamilton's most sought-after neighborhoods. (id:59911)
RE/MAX Escarpment Realty Inc.
1166 Gina Street
Innisfil, Ontario
Immaculate Raised Bungalow on Corner Lot with In-Law Suite Prime Innisfil Location! Welcome to this stunning raised bungalow, perfectly situated on a spacious corner lot in one of Innisfil's most vibrant and rapidly growing communities. This beautifully maintained home features a separate entrance leading to a fully equipped in-law suite, making it ideal for multi-generational living or rental potential. The upper level boasts 3 generous bedrooms, an open-concept living space, and large windows that flood the home with natural light. The lower level offers 2 additional bedrooms, a full kitchen, and ample living space perfect for extended family or guests. Step outside to your private backyard oasis, complete with a custom wood-fired pizza oven, a covered patio pergola, and plenty of room for entertaining or relaxing. With privacy and comfort in mind, the outdoor space is tailored for large families and unforgettable gatherings. Located just minutes from the lake, top-rated schools, parks, and all essential amenities, this home is perfect for growing families or those looking to settle down in a flourishing neighborhood. (id:59911)
RE/MAX Hallmark York Group Realty Ltd.
102 Gail Parks Crescent
Newmarket, Ontario
Nestled in the desirable Woodland Hill neighborhood, 102 Gail Parks Crescent is a beautifully updated freehold townhome that seamlessly blends style, comfort, and luxury. This two-story home boasts a functional floor plan with three bright and spacious bedrooms and three bathrooms, which makes it ideal for first time buyers or families seeking their dream home. The brand-new kitchen is a culinary delight, featuring sleek quartz countertops and backsplash that make cooking and entertaining a joy. Complementing the kitchen, the newly installed hardwood flooring and stairs bring warmth and sophistication throughout the home, while the partially finished basement with large above ground windows and rough-in for a washroom provides versatile extra living space. The primary bedroom is a true haven, featuring an expansive design and dual closets, including a generously sized walk-in closet that offers ample space for storage and organization. The spacious ensuite bathroom is equipped with a separate shower and a relaxing tub, offering the perfect space to unwind after a long day. The low-maintenance, fully fenced backyard with deck and stone patio is ideal for relaxation or kids to safely play. With no sidewalk and a built-in garage, parking is hassle-free. Conveniently located just steps away from Upper Canada Mall, and some of the best parks and schools in Newmarket along with major highways, this property combines suburban tranquility with urban accessibility. Don't miss your chance to call this stunning home yours! (id:59911)
RE/MAX Real Estate Centre Inc
11 Loggers Trail
Whitchurch-Stouffville, Ontario
Opportunity Knocks! This Beautiful Custom Home Is Nestled On A Private 1.98 Acre Lot With Over 300 Ft Of Frontage Surrounded By Picturesque Mature Trees. A great opportunity to own a bungalow loft with a fully finished basement that is over 5,000 sq ft on two levels and over 7,500 square feet across three levels. This home is designed with high ceilings, 8-foot doors, hardwood floors throughout. Undergone renovations, including new stucco, newer windows, all bathrooms have new custom cabinetry and a sprinkler system for easy yard maintenance. Stepping inside, the open concept main level is filled with natural light through high ceiling picture windows in the living and dining areas. Combined with the large chefs dream kitchen designed with ample countertop space, cabinetry and stainless steel appliances perfect for hosting and gatherings. The primary bedroom is conveniently situated on the main floor with built-in closets and a spa-like 5-pc ensuite with heated floors, a jetted soaker tub, heated towel rack, frameless glass shower and double sink. Upstairs, features a grand hallway with sitting area, large loft and additional spacious bedrooms. The mudroom / laundry room has custom built cabinetry, pull-out drawers / closet organizers and a laundry shoot. The heated garage comfortably accommodates 6 cars, with potential to fit more with lifts, features epoxy floors, water access, and service stairs to the basement. Walk downstairs into a large rec room on raised broadloom flooring and pot lights. Enjoy your own infrared sauna and a spa-like bathroom for relaxation and luxurious touch. The huge basement makes space for a gym with mounted TV, a movie room with Bose Speakers, projector and large wall screen, and a stunning custom built bar with a wet sink, bar fridge, cabinetry, large wine racks & 5 bar stools ideal for recreation. A truly special property with potential to further customize. Do not miss out on this rare opportunity! (id:59911)
RE/MAX Hallmark Realty Ltd.
79 Frederick Pearson Street
East Gwillimbury, Ontario
Prime location and booming community with new Rec/Community Centre (Open in June) and elementary school (Open in Sept). A lot of potential! Modern design and colour selections, spacious 4 bedrooms & 5 bathrooms, about 3500sft living space with finished basement. newly painted, $$$ upgrades, 9ft long centre island with quartz countertop and breakfast bar, s/s appliances incl. washer and dryer, extended cabinets doors and pantry, 4 panel patio door windows, south facing fenced backyard with a lot of sunshine, large and thick patio stone. Double entrance doors, double garage doors, beautiful B/I entrance wardrobe and closet. Tinted Oak staircases with modern posts, metal pickets and wider handrails. Bay windows in living room, glass shelves along side of the fireplace. Sunny master bedroom with raised ceiling, walk-in closet and large ensuite w/ double sinks, stand alone bath tub, glass shower and bay windows. 2nd floor laundry room for your convenience. Custom made zebra blinds through out the house. Minutes drive to 404, Go Train/Bus, Costco, Rona, Longo's, T&T, Home depot, Cineplex, Best Buy, Upper Canada Mall etc etc. Must see and enjoy! (id:59911)
Royal Elite Realty Inc.
9 Addison Street
Richmond Hill, Ontario
Welcome to 9 Addison St, a fully upgraded 4-bedroom detached home on a 50-ft lot in sought-after North Richvale. This move-in-ready home features new hardwood floors, pot lights, and a modern kitchen with quartz countertops & stainless steel appliances. Finished Basement with separate entrance, huge living space, full kitchen, and bath perfect for in-laws or rental income! Prime location: Steps to Yonge St, parks, top schools, transit, and shops. Double driveway with parking for 6.Dont miss this gem! Book your showing today! (id:59911)
RE/MAX Hallmark Realty Ltd.
306 - 1960 Queen Street E
Toronto, Ontario
Live in the heart of the action in The Beaches at Queen & Kenilworth where city energy meets laid-back, beachside charm. This stylish 658 sq ft condo puts you steps from everything that makes the neighbourhood iconic: grab your morning coffee at the Starbucks downstairs, brunch at Mira Mira, unwind with a pint at the Wolfe Tone, a burger at the legendary Stone Lion, or a scone from Cobs Bread. Then stroll to the sand and soak in the boardwalk breeze. Boasting an impressive 97 Walk Score and 92 Bike Score, this location offers unbeatable access to shops, dining, parks, and transit making it perfect for those who love to explore the city on foot or two wheels. The Martin Goodman Trail, just minutes away, offers a scenic waterfront bike route that takes you straight into downtown, ideal for both commuting and weekend rides. Tennis at Kew Gardens and Olympic swims at Donald D. Sommerville pool are just minutes away. Set in a small boutique building, this condo offers a more intimate, community-focused lifestyle. Inside, the unit has been thoughtfully upgraded by the owner with pot lighting throughout, enhancing its modern ambiance. Entertain effortlessly with a sleek built-in stove, granite kitchen countertops, new stainless steel appliances, and a spacious terrace complete with a gas hookup for your BBQ, perfect for al fresco evenings. Soaring 9-foot ceilings throughout add to the airy, open feel of the space. EV parking, storage locker, and bike storage included. This is lifestyle living in The Beach at its best. (id:59911)
Royal LePage Your Community Realty
8a - 2410 Midland Avenue
Toronto, Ontario
Fenced parking area of approximately 90' wide by 170' deep. No automotive please. (id:59911)
Royal LePage Your Community Realty
211 - 1940 Ironstone Drive
Burlington, Ontario
Welcome to 1940 Ironstone Drive! Extensively upgraded 1 bedroom + den, 2-bath condo. 711 sq ft of bright living space plus an oversized 115 sq ft terrace. This move-in ready unit features 9 ft ceilings, floor-to-ceiling windows, and an open-concept layout. The updated kitchen with SS appliances, custom cabinetry and island surround, brass hardware, added backsplash, and a new Bosch dishwasher. The spacious primary bedroom features his and hers closets and a beautifully updated 4-piece ensuite with a custom vanity and designer light fixture. The versatile den includes a custom floating desk with oak shelving, ideal for a home office. The powder room has new baseboards, faucet, light fixture, and a custom oak floating vanity with a marble countertop. Additional upgrades include new flooring throughout, upgraded curtain rods and window coverings in the living room and bedroom, designer light fixtures, and a laundry closet with upgraded glass and metal sliding doors. Walk out to the large balcony from the living area. Includes 1 underground parking space (P2 #105). Building amenities include a gym, yoga studio, games room, party room, rooftop terrace with BBQs, and visitor parking. Prime location steps to restaurants, shopping, amenities, and minutes to major highways, transit, and GO Train. Geothermal heating for energy efficiency. This beautifully customized condo truly has it all just move in and enjoy! (id:59911)
Real Broker Ontario Ltd.
509 - 435 Richmond Street W
Toronto, Ontario
Experience The Ultimate Urban Lifestyle In The Iconic, Fabrik Residences. Located Just Steps From Everything:Kensington Market, U Of T, The Financial District, Art, Shops, Restaurants And Toronto's Fashion District In The Heart Of The Vibrant Queen West Neighbourhood. Stunning Sun Filled 2 Bed +2 Bath Condo. Prime Location In Heart Of Toronto. Built-In Appliances, Open Concept Layout And Balcony. 9 Ft Ceiling, South Facing W/ Large Balcony. Great Amenities Fitness, Party Room, Pet Spa And Terrace Complete W/ Bbq Areas,Visitor Parking,Walk To Restaurants, Subway, Ttc.Close To Financial District, Kensington Market, Fashion District, U Of T,Theaters And Restaurants (id:59911)
Bay Street Integrity Realty Inc.
456 Ossington Avenue
Toronto, Ontario
Nestled in the heart of Toronto's bustling downtown core, this quaint coffee shop offers a rare opportunity for savvy investors and passionate entrepreneurs alike. They are the best rated coffee shop in the neighbourhood, enjoying a prime location on a high-traffic street. This well-loved cafe benefits from steady foot traffic from residents and surrounding businesses, as well as free street parking!The space exudes warmth and character, featuring a cozy interior with rustic wooden accents, large windows that bathe the area in natural light, and comfortable seating that invites customers to linger over their favorite brew. The shop boasts a loyal customer base, drawn to its artisanal coffee offerings, delectable pastries, and welcoming atmosphere. The cafe is fully equipped with high-quality coffee-making equipment, a modern point-of-sale system, and Low Rent. Surrounded by a great neighbourhood, retail shops, a main intersection and bus stop, this coffee shop benefits from a constant stream of potential customers, ensuring consistent business year-round. This location is a turnkey opportunity for anyone looking to make their mark in Toronto's thriving cafe scene. (id:59911)
Royal LePage Real Estate Services Ltd.
2105 - 8 The Esplanade
Toronto, Ontario
Experience this remarkable 1-bedroom and den unit featuring a spacious den and 2 washrooms. This extraordinary corner unit boasts an impressive 950 sq. ft. of interior living space, an east-facing balcony offering mesmerizing CN Tower views, and soaring 10 ft. ceilings. As you step inside, floor-to-ceiling windows envelop the entire space, infusing it with natural light and framing postcard-worthy vistas of the city skyline. The generously sized kitchen, complete with a custom center island, provides ample room for culinary adventures due to the St. Lawrence Market being just a brief 5-minute stroll from your doorstep. For a weekend escape, you're just a stone's throw away from Union Station where the UP Express can whisk you to Pearson Airport in a mere 25 minutes. For a weekend getaway, this unit includes parking and easy access to the Gardiner expressway. Situated just a block from Yonge and Front, you're mere minutes from the bustling financial district making this an ideal pied-a-terre. **EXTRAS** Amenities: 24Hr Concierge, Indoor Pool, Fitness Centre, His/Hers Wet & Dry Saunas, Treatment Rooms, Games Rm, Lounge, Party Rm, Guest Suites & Visitor Parking. The beautiful Berczy Park is just across the street. (id:59911)
RE/MAX Wealth Builders Real Estate
2903 - 138 Downes Street
Toronto, Ontario
Welcome To Sugar Wharf, A Hot Luxury Condo At The Waterfront. This 2 Bedroom + 2 Bathroom Corner Unit W/ Large 324Sf L-Shaped Balcony Offers Plenty Of Outdoor Space And Stunning Views Of The Lake & City. Boasting 9 Ft Ceilings, A Spacious Open Concept Layout, Laminate Flooring, Quartz Kitchen Counters & Backsplash, Modern Finishings & Appliances, Slow-Close Cabinets. The Floor-To-Ceiling Windows Offer Plenty Of Natural Light. Unit Comes With 1 Large Locker For Additional Storage Needs. Located Next To Loblaws, Farm boy, LCBO, Starbucks. State Of The Art Amenities With Full Access To The UNITY Fitness Gym With Indoor Pool, Hobby/Art Studio, Lego Room, Wi-Fi In All Amenity Areas, Meeting Rooms, Outdoor Space With BBQ & Lounge. Walk To Financial District, The Esplanade, St. Lawrence Market, The Distillery, Cafes, Restaurants, Sugar Beach Park, Union Station. Truly A Place To Live, Work, Play, Eat, Drink! (id:59911)
Century 21 Atria Realty Inc.
Th1 - 220 George Street
Toronto, Ontario
Designated Building has only 50 units in total. This 2 Story Condo boasts 10 ft Ceilings, Integrated Appliances, Feature Décor Walls, All Upgraded Lighting, Upgraded White Vertical Blinds throughout, 3 Generous sized Bedrooms, 3 luxurious Bathrooms, Premium Parking Space and nearby Locker Included. Close To Subway, TTC, Shopping, Dining, Theatre, & Universities (Toronto Metropolitan, George Brown), with its proximity to Cultural Landmarks, St Lawrence Market, and the Distillery District. A Perfect Home for Families and/or Professionals. This Stunning Urban Retreat has been lovingly cared for and upgraded by the Original Owner, and makes this property an exquisite Haven for the most discerning of Buyers seeking a Cosmopolitan Lifestyle in the City! (id:59911)
RE/MAX West Realty Inc.
1208 - 297 College Street
Toronto, Ontario
Spectacular Unit In Terrific Location! Step Inside This Open Concept Space With Stunning Unobstructed Views And High Ceilings, Spacious Living/Dining Area With Walkout To Balcony, Open To Kitchen With Built-In Appliances! Primary Features Sliding Door Entry And Double Mirrored Closet! Work From Home In Den/Office. Incredible Building Amenities You'll Love: Gym, Guest Suites, Media Room, And More! (id:59911)
Chestnut Park Real Estate Limited
125 Joicey Boulevard
Toronto, Ontario
Welcome to this Gorgeous 4 Bedrm, 4 Bathrm home in the Heart of the Cricket Club. Step into the Foyer w/ Granite Tile Flrs, Crown Moulding & a Deep Closet for Storage. The Main Floor has an Open Concept Layout with Hardwood Flrs, Over Aprx 9ft Ceilings & a Powder Rm making this home an Entertainer's Dream. Enter the Living Rm with a Gas Fireplace, Crown Moulding & California Shutters. Through the Elegant Archway into the Dining Rm with ample space for Entertaining. The Gorgeous Open Concept Chef's Kitchen has State of the Art Stainless Steel Appliances, Great Storage, Granite Countertop & Eat in Area. The Spacious Family Rm hosts a Gas Fireplace, B/I Entertainment Centre and Double French Doors to the Back Deck. The Hardwood Stairs w/Runner, Railing with Wrought Iron & an Oversized Skylight lead to the Second Flr with Hardwood Flrs Throughout. The Stunning Primary Rm Features Crown Moulding, B/I Entertainment Centre, Walk in Closet & 5Pc Ensuite. The Spa-like Ensuite has Heated Tile Flrs, Dual Vanity, Glass Shower & B/I Custom Mirror with High Profile Lights for Make Up. The Second Bedrm has B/I Desk & Shelves, Double Closets & Double Windows. The Third Bedroom with a Double Closet with Custom B/I's & Double Windows. The Large Third Bedrm Features a Double Closet & Double Windows. Additional 4pc Bathrm on Second Level. The Fully Finished Lower Level has Rec Room, Bedroom or Office, Mudroom to Garage, Laundry Rm & a 4 pc Bathrm. Laundry Rm with Twin Bosch NEXXT Washer & Dryer, Laundry Sink & Tile Floors. Gorgeous Backyard with Back Deck, Outdoor Kitchen, Fire Table, Sitting Area and Lower Stone Patio. Recent Upgrades Include: Lower Patio & Cistern, Kitchen Appliances, Windows, Roof, Driveway & Kitchen Upgrade. Central Vacuum, B/I Sprinklers, Electric Garage Door. 2 Mins from Avenue Rd with Fine Dining, Shops & TTC. In the Sought after Armour Heights PS & Lawrence Park CI School District. 2 min Drive to 401, Golf & More! (id:59911)
Mccann Realty Group Ltd.
Th8 - 175 Pears Avenue
Toronto, Ontario
Discover Upscale Living In This Bright And Spacious 2-Bedroom, 2-Bathroom Townhome With Parking! Perfectly Situated In One Of Toronto's Most Prestigious Enclaves. Located At AYC Condos, This Modern Residence Boasts Direct Street Access And An Expansive Thoughtfully Designed Open-Concept Design Perfect For Entertaining. All On One Level - No Stairs! The Gourmet Kitchen Is A Chef's Dream, Equipped With High-End Built-In Appliances, Centre Island With Breakfast Bar Seating And Complemented By Premium Hardwood Floors Throughout. The Sun-Filled Living And Dining Areas Offer Ample Room For Entertaining. Oversized Primary Suite Complete With Dual Double Closets & A 4 Pc Ensuite With Double Sinks, and Heated Floors!. Large Second Bedroom With Glass Sliding Doors & Closet. The Luxurious Bathrooms Feature Elegant Finishes, Including Heated Floors. Over $50,000 Spent On Upgrades Throughout! Patio Area Outside Front Door. Walking Distance To The Trendy Shops, Cafes, and Restaurants of Yorkville, And The Annex. Convenient Access To The Ttc Subway, University Of Toronto, George Brown College, Parks, And Much More. Experience The Pinnacle Of City Living In This Stunning Townhome. Your Urban Oasis Awaits! Internet Included In Maintenance Fees. **EXTRAS** Parking Included. Access To All Building Amenities You Can Dream Of: Rooftop Terrace, Gym/Fitness Facilities, Dog Wash Station, Party Room, 24-Hr Concierge/Security, Landscaping & Snow Removal, Visitor Parking. Modern Heat Pumps Keep Utility Costs To A Minimum. No Elevator Required From Your Secured Indoor Parking Space To Your Front Door. Quick, Easy, Secure. (id:59911)
Royal LePage Estate Realty
200 Ossington Avenue
Toronto, Ontario
Oh! Ossington! Situated on a 15.3 ft x 101 ft lot with a two-storey building plus basement totalling approximately 2,944 SF, the Property features a ground-floor commercial space (currently a salon) with full basement access, and two separate two-bedroom residential apartments both featuring skylights and private access. The Property is currently zoned CR 2.5 (c2.0; r1.5) SS2 (x1782) with a total of three income-generating units and offers future repositioning, expansion, or redevelopment potential subject to city approvals.The Site is ideally located in the heart of the Ossington Avenue Arts and Culture District, a destination recognized for its thriving mix of boutique retail, curated dining, creative agencies, and nightlife. Just steps to Queen West, Trinity Bellwoods Park, and multiple new mid-rise developments, the area is increasingly sought after by both investors and end-users.Transit accessibility is excellent, with immediate access to the TTC 63 Ossington bus and 501 Queen streetcar, and within walking distance to the 505 Dundas streetcar. Cycling infrastructure and proximity to parks like Trinity Bellwoods and Fred Hamilton Park enhance the lifestyle appeal of the location. With a strong rent roll in place, a mix of stabilized and flexible tenancies, and long-term redevelopment potential, 200 Ossington Avenue offers a strategic foothold in a premier urban location where live-work-play demand continues to outpace supply. (id:59911)
Sage Real Estate Limited
13 - 215 Trudeau Drive
Sarnia, Ontario
Welcome to this great Three plus One Bedroom townhouse, an ideal starter home for a growing family. Enjoy a renovated kitchen with recently upgraded fridge and stove. Other recent upgrades include the furnace and central air conditioning in 2023 and shingles in 2018. A convenient location minutes to Lambton Mall and Lambton College. Walking distance to the bus terminal and all amenities. Condo fees include water. (id:59911)
Royal LePage Real Estate Services Ltd.
4463 Hawthorne Drive
Burlington, Ontario
Opportunity knocks in sought-after Shoreacres! Nestled in one of the area's most desirable neighbourhoods, this spacious 4-level side split offers the opportunity to live in Shoreacres and space to make the 2,700 square feet of living space your own. Enjoy tastefully renovated bathrooms and spacious eat-in kitchen in this 3 bedroom, 2.5 bath home. Kitchen features include custom classic white cabinetry with loads of cupboard space, backsplash and stainless steel appliances, including high end Miele combination oven/roaster/steamer. Walkout from the dining area to the backyard. Renovated bathrooms include a 3-piece ensuite, 4-piece main bath on the upper level, and convenient powder room off the family room. Additional features include primary bedroom with walk-in closet and 3-piece ensuite, bedroom level laundry and lots of closet and storage space. Step outside from the cozy ground level family room to a large, landscaped lot with inground pool complete with waterfall — perfect for summer entertaining. The basement features a versatile recreation room, large cold room, and even more storage space. The double car garage includes convenient inside entry and concrete driveway. Located just steps from the lake, shopping, and restaurants, this property combines lifestyle and location. Don't miss your chance to turn this into your dream home. (id:59911)
RE/MAX Escarpment Realty Inc.
Ph20 - 185 Oneida Crescent
Richmond Hill, Ontario
*Gorgeous Penthouse Suite* Largest One-Bedroom Model in Building(693 Sq.Ft.)* Spacious and Bright with Open Layout* Tasteful and Neutral Decor* Unobstructed South and South East Views *Completely Renovated End of 2024/Beginning of 2025* New Kitchen, New Bathroom, New Flooring, New Paint* Not Lived in Since Renovations* New (2025) Never Used Stainless Steel Appliances *24-Hour Concierge* Convenient Yonge and Highway 7 Location* Close To Highways and Public Transportation* Close to Yonge Street Shopping and Restaurants* One Owned Underground Parking (Closest to Elevator)* One Owned Basement Locker* Flexible Closing* (id:59911)
Royal LePage Your Community Realty
130 Green Briar Road Unit# 17
Alliston, Ontario
Welcome to this lovely spacious 2 bedroom backsplit backing onto the golf course, giving you gorgeous views of trees and golf greens from your 2 walk-outs. The kitchen has beautiful newer tile, quartz counters, SS appliances and a functional layout. The main floor dining and living room have soaring ceilings, newer modern flooring and nice bright skylights to let the natural light flow in. A few steps down brings you to a cozy family room with a walk-out to your peaceful views and another few steps down is a convenient office space/spare bedroom & bathroom and plenty of storage giving you approx 1830 sq ft of living space. Live your best life in this active adult lifestyle community located less than 1 hour from Toronto in Alliston Ontario. Living here means never having to cut your grass again as well as enjoying 2 spectacular golf courses, walking trails, a community centre steps away with a range of daily events and stay healthy at the adjacent Nottawasaga Resort with their 70,000 sq foot fitness club with gym, indoor pool, sauna, racquetball as well as massage and salon services. Close by, The area is abundant with shopping, specialty shops, theatres and fine dining. (id:59911)
Coldwell Banker Ronan Realty Brokerage
4705 Anderson Avenue
Ramara, Ontario
Breathtaking Views Await! Welcome to this charming 4-season waterfront cottage on the shores of Lake Simcoe. This cozy retreat offers 2 bedrooms, a full bath, and a warm, inviting family room with a fireplace—perfect for relaxing year-round. Two stunning sliding doors open onto a spacious deck, where you can soak in the panoramic lake views. The property also features a large private boathouse and garden shed, offering plenty of storage and endless possibilities for lakeside living. Don’t miss this rare opportunity to own your piece of waterfront paradise! (id:59911)
RE/MAX Crosstown Realty Inc. Brokerage
1270 Wessell Road
Haliburton, Ontario
Nestled on a generous 0.75-acre lot with over 150 feet of pristine shoreline on East Moore Lake, this property boasts spectacular southwest-facing views, ensuring stunning sunsets year-round. The private boat dock provides direct access to East Moore Lake, which seamlessly connects to Moore Lake and the Gull River waterways, offering endless opportunities for boating and water activities. Sun-filled, four-season cottage features a bright, open-concept layout adorned with laminate flooring throughout. The large eat-in kitchen flows effortlessly into the living and family rooms, creating an inviting space for entertaining. Step out from the living room onto an oversized entertainer's deck, perfect for hosting gatherings or enjoying tranquil lake views. The home includes four well-appointed bedrooms and 2.5 bathrooms, providing ample space for family and guests. (id:59911)
Royal LePage Signature Realty
690 Autumn Willow Drive
Waterloo, Ontario
Energy Star Series!!! The Cypress model built by Activa. This home offers 1616 Sq ft of finished living space. The Cypress model comes with a Double Car Garage, Open concept main floor and main floor laundry. The bedroom level has 3 spacious bedrooms, Primary with ensuite and oversized walk-in closet. The basement comes unfinished as a standard but the builder is willing to finish a recroom and 3pc bath for additional cost. Please ask the sales rep for the pricing for a finished basement. (id:59911)
Peak Realty Ltd.
Royal LePage Wolle Realty
553 Balsam Poplar Street
Waterloo, Ontario
Energy Star Series!!! The Juniper model built by Activa. This home offers 2,165 Sq ft of finished living space. The Juniper comes with a Double Car Garage, Open concept main floor and main floor laundry. The bedroom level has 4 spacious bedrooms, Primary with ensuite and walk-in closet. The finished basement comes with large rec-room and finished 3 pc bathroom. (id:59911)
Peak Realty Ltd.
Royal LePage Wolle Realty
9088 Concession 2 Concession
Wellington North, Ontario
Rural Property. This 3 bed, 1 bath home is on a nice property in the Kenilworth area. Field stone house as well as a 32' X 64' shed, all on a 1.9 acre property. Don't Miss this one. (id:59911)
Royal LePage Rcr Realty
326 Canada Plum Street
Waterloo, Ontario
Energy Star Series!!! The Juniper floor plan built by Activa. This home comes with a Double car garage and brick to the main floor, Open Concept kitchen/great room, 3 bedrooms, second floor family room and an option to finish the basement. Call the listing realtor for more information. Plus Get a limit time $20,000 price incentive!!! (id:59911)
Peak Realty Ltd.
Royal LePage Wolle Realty
328 Canada Plum Street
Waterloo, Ontario
Energy Star Series!!! The Cypress M2 model built by Activa. This home offers 1624 Sq ft finished living space on a walkout lot. The Cypress model comes with a Double Car Garage, Brick to the main floor, Open concept main floor and main floor laundry. The bedroom level has 3 spacious bedrooms, Primary with ensuite and oversized walk-in closet. The basement comes unfinished as a standard but the builder is willing to finish a rec-room and 3pc bath for additional cost. Please ask the sales rep for the pricing for a finished basement. Plus Get a limit time $20,000 price incentive!!! (id:59911)
Peak Realty Ltd.
Royal LePage Wolle Realty
111 Sherwood Drive Unit# 2
Brantford, Ontario
2352 SQUARE FEET OF RETAIL SPACE AVAILABLE IN BRANTFORD'S BUSTLING, CORDAGE HERITAGE DISTRICT. Be amongst thriving businesses such as: The Rope Factory Event Hall, Kardia Ninjas, Spool Takeout, Sassy Britches Brewing Co., Mon Bijou Bride, Cake and Crumb the list goes on! Located in a prime location of Brantford and close to public transit, highway access, etc. Tons of parking, and flexible zoning. *UNDER NEW MANAGEMENT* (id:59911)
RE/MAX Escarpment Realty Inc.
65 Seabreeze Crescent
Stoney Creek, Ontario
PRESTIGIOUS FIFTY POINT … Located in the highly sought-after Fifty Point Community, just steps to the lake and parks, plus only minutes away from Fifty Point Conservation area, Costco & Winona Crossing shopping plaza, schools, and highway access, find 65 Seabreeze Crescent, Stoney Creek. This Custom, TO-BE-BUILT, 2-storey home is lake-facing and features an all brick and stone exterior, 4 bedrooms, 2 ½ bathrooms, and 2500 sq ft of beautiful living space. Open concept main level boasts a large great room and dining room, spacious eat-in kitchen, along with a mud room off the 1.5 car garage. Side entrance for future in-law suite potential. UPGRADES included are hardwood floors, porcelain tiles, designer faucets, higher baseboards, smooth ceilings, and potlights. Upper level Primary bedroom features a luxurious 5-pc ensuite bathroom and walk-in closet plus bedroom-level laundry. Fully sodded lot. Photos show examples of interior finishes and may vary slightly. Still time to choose interior finishes. (id:59911)
RE/MAX Escarpment Realty Inc.
228 Macbeth Island Island
Bracebridge, Ontario
Properties like this don't come around often. Whether you're looking for a rental investment, or a seasonal residence surrounded by nature, 228 MacBeth Island checks every box. It is located on Wood Lake which is one of Muskoka's premier lakes. The cottage includes everything needed for summer fun! The main cottage features 2 bedrooms, 4 piece bath, newer stainless steel appliances, open concept living with huge windows overlooking expansive views. The place is flooded with light inside and features a new wrap-around deck complete with a massive picnic table for family get togethers outside. There is a separate 2 bedroom Bunkie for your guests complete with 3 piece bath, kitchenette, dining area and loft for sleeping or games area. The bar area is covered and ready for all weather entertaining. It even includes a pizza oven and kegerator. Let's party! Whether curled up by the wood stove or hosting guests, these spaces are designed to impress. Finish your evening at the firepit, or cruise in one of the 2 boats - Crest Pontoon boat or the Rinker QX 19 ski boat. Perhaps you want a slower pace then use the numerous paddle boards, kayaks or canoes. No need to leave the island as you have your own washer and dryer. You will also find a shed for storage and a workshop for your hobbies. The Septic was redone circa 2010. There are 2 new owned hot water heaters. See documents for full list of what is included. Cottage built '60's & Bunkie in '80's. Discover your personal slice of paradise while drinking coffee on your front deck. There is only one question to ask yourself. Why are you not here already!! Parking & dock privileges at Caribou Lodge for $1200 per annum. (id:59911)
RE/MAX Crosstown Realty Inc. Brokerage
