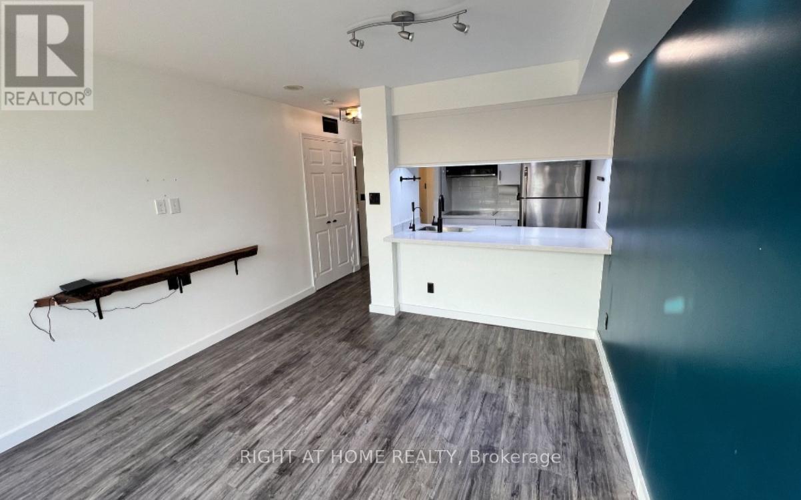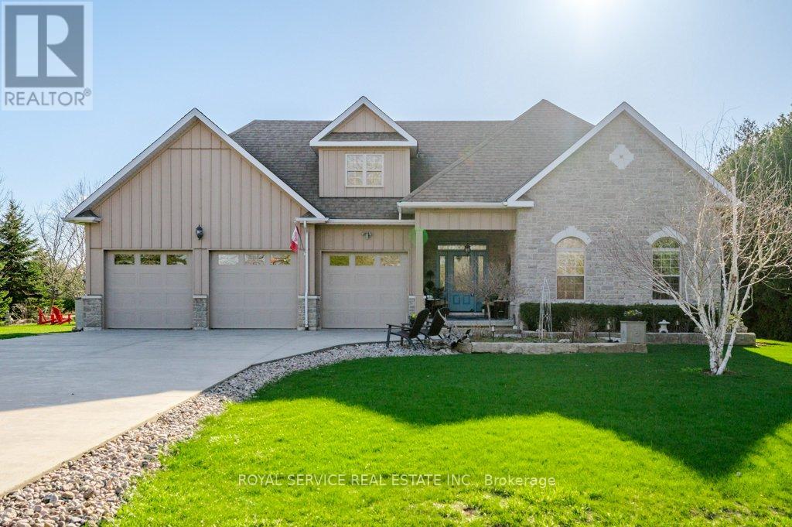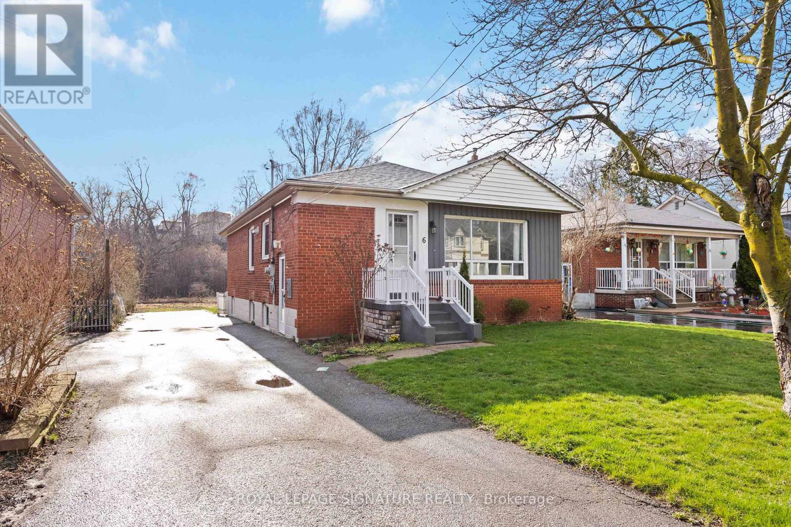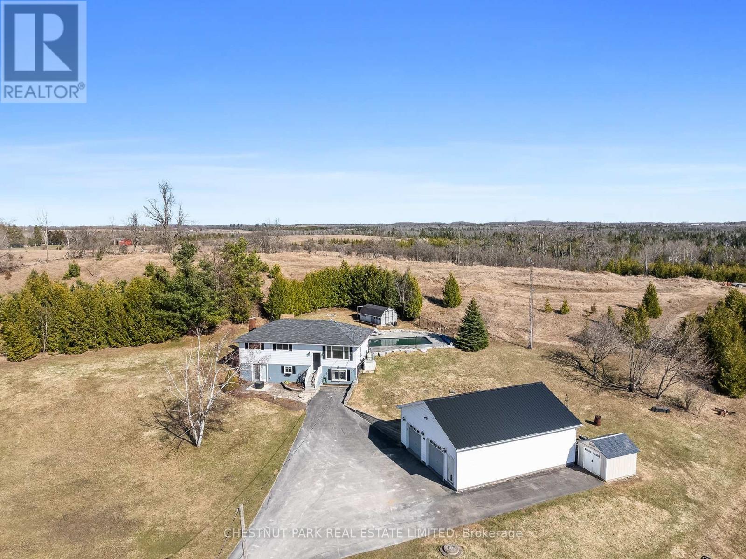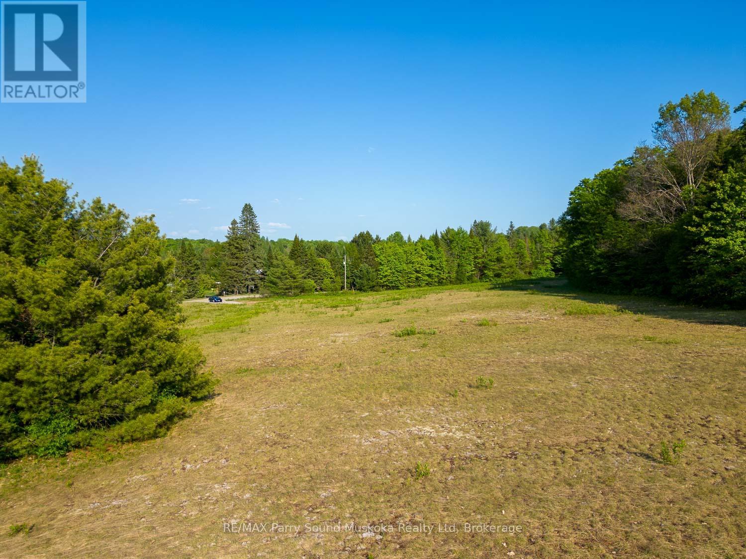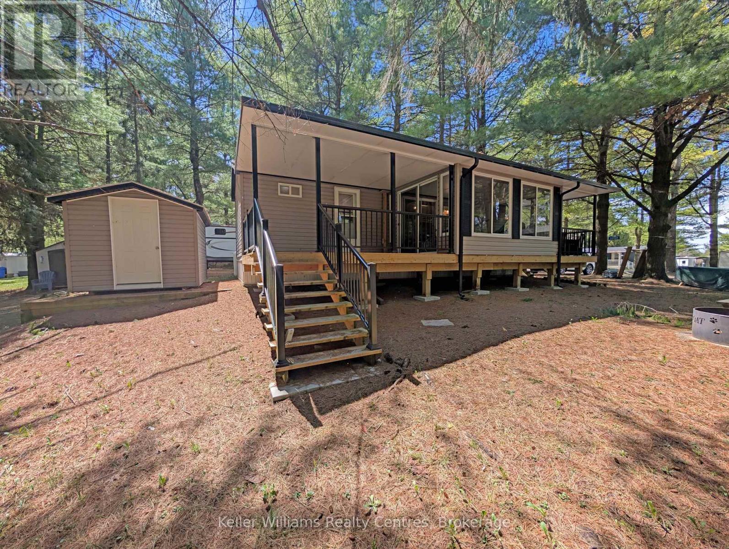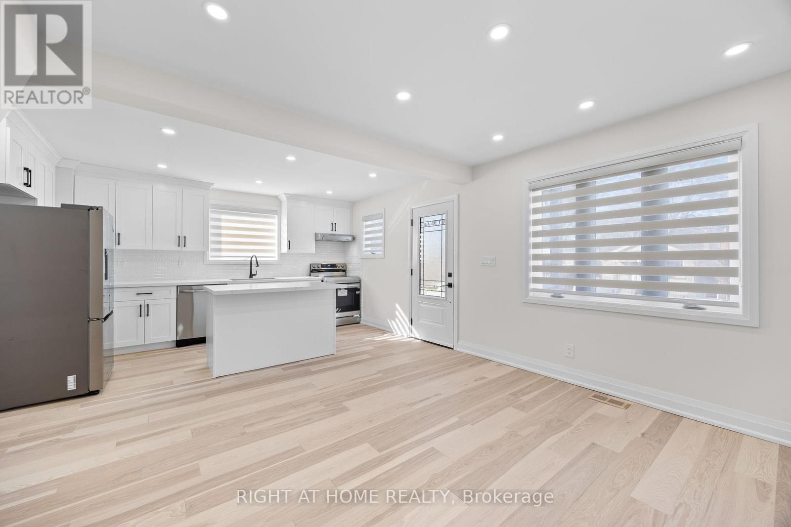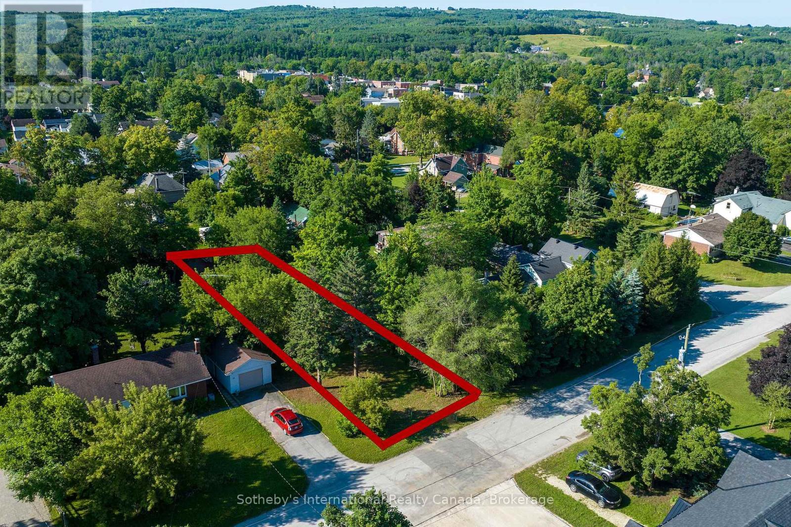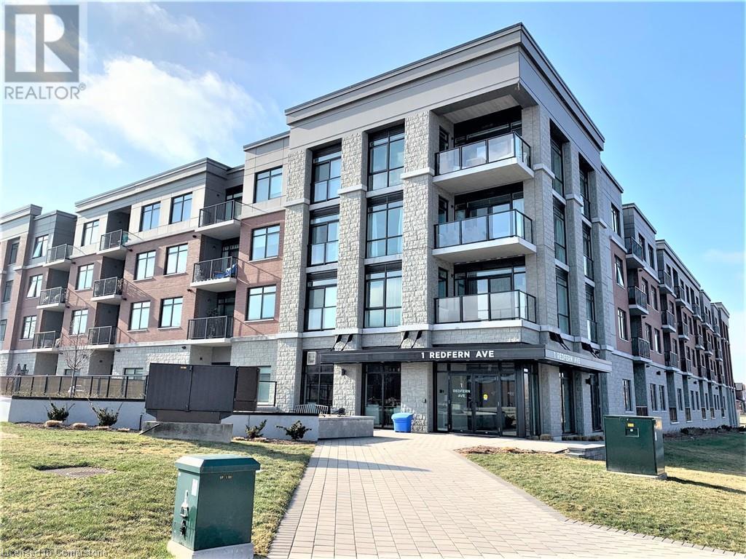2632 Delphinium Trail
Pickering, Ontario
Welcome Home To 2632 Delphinium Trail In The Highly Coveted New Seaton Community. This Newly Built Home By Fieldgate Includes Modern Finishes Throughout With 9 Foot Ceilings On All 3 Floors, Hardwood Flooring In All Main Areas, Pot Lights & Almost 2300 Square Feet Of Above Grade Living Space! This Corner Townhouse (Feels Like a Semi) Is Full of Natural Lighting With A Highly Functional Layout. The Open Concept Second Floor Includes A Great Room With A WalkOut To An Oversized Deck, Perfect For Entertaining. The Chef's Kitchen Includes Quartz Counters, Stainless Steel High-End Appliances & A Large Breakfast Area. The 3rd Floor Includes 3 Large Sized Bedrooms Highlighted By The Primary Bedroom With A 5 Piece Ensuite, Walk-In Closet, & Walk-Out To a Private Balcony. Double Car Garage With Oversized Driveway That Can Accommodate 4 Cars. The Unfinished Basement Includes A Cold Room With High Ceilings Waiting For Your Personal Touches. This Home Was Newly Built & Is Still Under Tarion Warranty To Provide Peace Of Mind. Close To All Major Amenities Including Highway 407/401, Go Transit, Schools, Pickering Town Centre, Durham Live Resort, Seaton Trail & Much More. You Will Not Be Disappointed. **EXTRAS** This Townhouse Will Exceed All Expectations. Approximately 2250 Square Feet, Larger Square Footage Than Many Detached Homes In The New Seaton Community. Premium Corner Lot With No Neighbours In Front Of Home. (id:59911)
Right At Home Realty
1306 - 295 Adelaide Street W
Toronto, Ontario
Welcome To Pinnacle On Adelaide, Right In The Heart Of The City! This Beautiful And Modern 1Bedroom + Den Is Well Lit With Floor-To-Ceiling Windows And Efficiently Laid Out With Hardwood Flooring Throughout. Steps To Financial District, T.T.C., Surrounded By Great Restuarants, Bars, Theatres And Shops. Access To Fantastic Fitness And Aquatic Recreational Amenities, Ample Visitor Parking And More! You Can Be Part Of It And Enjoy It All! (id:59911)
Right At Home Realty
805 - 75 Queens Wharf Road
Toronto, Ontario
Welcome To The Spectacular Quartz Condos Located In The High Demand Waterfront Community! 698 S.F. East Facing, Floor To Ceiling Windows, Open Living Space, Enjoy Abundance Of Amenities, 24 Concierge, Pool Side Lounge, Hot Tub, Guest Suite, Yoga Studio, Badminton Court, Basketball Court, Massage Lounge & Much More, Walk To Harbourfront Shore Of Lake Ontario, Rogers Centre, Cn Tower, Financial District, Minutes Away From DVP & QEW. (id:59911)
Maple Life Realty Inc.
525 - 12 Bonnycastle St Street W
Toronto, Ontario
Experience Modern Living at Monde Condos! This stunning 1-bedroom, 1-bathroom suite offers 512 sq. ft. of thoughtfully designed living space with a 33 sq. ft. private terrace, located in Torontos premier waterfront neighborhood. Featuring 9-foot ceilings, engineered hardwood flooring, free Wi-Fi, this open-concept condo blends style and practicality. Residents enjoy world-class amenities, including a 24-hour concierge, an outdoor infinity-edge pool, a rooftop deck with breathtaking views, a fully equipped exercise room, a sauna/steam room, and luxurious guest suites. Don't miss this opportunity for vibrant city living at its finest! (id:59911)
Homelife New World Realty Inc.
3085 Kingsway Drive Unit# 59
Kitchener, Ontario
Discover the perfect blend of space, convenience, and affordability in this updated 2 bedroom condo at Briarwood Condos, located in the heart of Fairview Park Kitchener. What sets it apart? The incredibly low condo fees, a rare find in today's market. Situated in a prime location, you'll find yourself just a stone's throw away from Fairview Park Mall, transit stations, the LRT, and easy access to highways 401 and 8. This means you'll have all of your favourite entertainment and essential shopping options right at you doorstep. It's been freshly painted and is move-in-ready with two great sized bedrooms. You don't have to worry about our long cold winters when you can snuggle up and enjoy the wood burning fireplace. The newly updated balcony is perfect for your morning coffee and has a bonus storage area. All the appliances are brand new and will be a dream to use. You'll enjoy the convenience of en-suite laundry, and no need to worry about parking as one is included and there is ample visitor parking. Come see it today! (id:59911)
Peak Realty Ltd.
209 - 880 Dundas Street W
Mississauga, Ontario
Step into this spacious and recently renovated 1-bedroom condo, where modern updates meet everyday comfort. Featuring a refreshed kitchen, updated flooring throughout (no carpet!), and a sleek bathroom, this bright unit feels like new. Enjoy plenty of storage with dual closets in the bedroom, and appreciate the convenience of an included parking spot and nearby locker. Commuters will love the easy access to transit and nearby highways getting around is a breeze either way. Best of all? Rent is all-inclusive yes, that includes Rogers TV and internet!Love the outdoors? Just steps from your door, Huron Park offers lush green space and a wide range of amenities to enjoy. (id:59911)
Right At Home Realty
2932 Cornish Hollow Road
Hamilton Township, Ontario
Welcome to this exceptional property nestled in the serene landscape of rural Cobourg, offering a harmonious blend of luxury and functionality. This distinguished residence boasts a meticulously designed living space, featuring 3 main bedrooms plus 2 additional sleeping areas and 4 beautifully designed bathrooms.The estate stands apart with its impressive three-car garage, perfect for automobile enthusiasts or those who appreciate ample storage. Inside, the open concept layout creates a seamless flow between living spaces, bathed in natural light that cascades through strategically placed windows. The sunroom provides a tranquil retreat where one can contemplate the changing seasons while enjoying morning coffee.Culinary aficionados will delight in the gourmet kitchen equipped with an industrialized refrigerator and separate bar area ideal for both intimate gatherings and grand entertaining. For movie buffs, the media room in the basement offers a private sanctuary for cinematic experiences.The master retreat deserves special mention, with panoramic views from every window that frame the picturesque surroundings like living artwork. Each morning brings a new canvas of natural beauty to appreciate. Situated on a generous lot with thoughtfully designed outdoor spaces, this property allows for both peaceful reflection and vibrant social activities. The robust construction reflects superior craftsmanship throughout, ensuring longevity and minimal maintenance. Conveniently located near Cobourg's shopping amenities and the 401 highway, residents enjoy the perfect balance of rural tranquility and urban accessibility. This isn't just a house it's where sophisticated living finds its true expression. (id:59911)
Royal Service Real Estate Inc.
Main - 987 Sonoma Court
Mississauga, Ontario
Beautiful 4 Bedrooms Semi-Detached Home Backing Onto a Park in the Sought-After Heartland Area! This spacious, carpet-free home features an open-concept living and dining area, a cozy family room overlooking a private backyard, and a modern kitchen with granite countertops and a family-sized breakfast area. Walk out to a serene backyard perfect for entertaining. Main floor includes a versatile den/office. The primary bedroom boasts a full ensuite with soaker tub, separate shower, and walk-in closet. Conveniently located close to major highways, Heartland Town Centre, business hubs, and just minutes to Square One. Only Upper Level. Photographs are not Current, Solely used as references. (id:59911)
RE/MAX Real Estate Centre Inc.
26 - 31 Foundry Avenue
Toronto, Ontario
Extensively Renovated 3 Bedrooms, 2 Baths,1023 Square ft Home. Perfect for Live/Work space. Large windows in all rooms. Tastefully and PROFESSONALLY Renovated. NEW Soft 6" Vinyl Floors/ Under pad & Ceramics, throughout, Upgraded Baseboard. KITCHEN NEW FEATURES: Quartz Counter top, Breakfast Bar, Undermount Lighting, Backsplash, Sleek Microwave, Stove, Modern Single Bowl sink w/grate, Black Faucet, Soft Close Kit Doors. Living Room Walk Out to Cozy Private Patio. Master Br, His/Her Closet, 3 NEW Closet Drs. 2 Renovated BATHS, NEW; Glass Shower Stall, Toilets, Quartz counter tops W/Undermount Sinks. New Lighting Thru/Out, All Black Door Knobs. Quality & Appealing, Good Management, Low Main Fee. Ideally Situated Between St. Clair & Bloor. 5Min Bus to Subway, Earlscourt Park, Balzac Cafe. Variety of Great Restaurants, Loblaws, No Frills, Min To High Park. Toronto Rail path. Exciting, Up & Coming Neighbourhood, A GREAT PLACE TO CALL HOME. (id:59911)
Realty Associates Inc.
6 Bonnyview Drive
Toronto, Ontario
Beautifully renovated, 3 Bedroom Bungalow on a premium 47x103ft lot backing onto the serene Bonnyview Ravine & Mimico Creek, and nestled in a highly desirable, family-friendly neighborhood! The Main floor welcomes with an open concept living and dining and an abundance of natural light. The open, airy layout includes three spacious bedrooms and stylish 4-piece bathroom, creating a comfortable and stylish living space for the whole family. The renovated basement shines as an additional living area or in-law suite with above-grade windows filling the space with natural light. It features a separate side entrance, a modern kitchen with granite countertops, stainless steel appliances, and a large kitchen island. The basement also includes a generous living/recreation room, an additional bedroom, and a sleek 3-piece bathroom as well as potential for a 2nd bedroom. This home is surrounded by mature trees, offering a private oasis with nature right at your doorstep. A long private driveway provides ample parking for up to 5 cars. This prime location is minutes from parks, transit, major highways, the airport, and downtown Toronto. Here, you can experience convenience, privacy, and beautiful natural surroundings. All in one perfect place. (id:59911)
Royal LePage Signature Realty
1285 Cockshutt Road
Renton, Ontario
Welcome to your dream home! This exquisite estate offers custom luxury and privacy on a sprawling 20+-acres with OS zoning for other potential business opportunities. Nestled alongside a pristine golf course and featuring two serene ponds, this property provides a picturesque retreat from the hustle and bustle of daily life. Over 8200 sq ft of luxurious living space. 6 spacious bedrooms with 5 having their own elegant ensuite bathrooms, and an office that can be easily converted to a bedroom, heated floor in primary bath with romance tub – all custom. 7 bathrooms: 5 well-appointed ensuites with 2 being wheelchair assessable 2 gourmet kitchens with well equipped appliances in lower-level kitchen with industrial sink, upper level has large pantry and extended island , perfect for entertaining and everyday living. Main living room features vaulted wooden ceiling, fireplace, and professional designer bar area . Second living room features another fireplace & vaulted ceiling . Heated 3 car with roughed in area for a possible bathroom. Expansive living areas with exquisite finishes, multiple fireplaces, and custom details throughout. Beautifully landscaped grounds, water, hydro and internet to 3 tents with custom carpets and 40 car parking lot. Repaved driveway (2022), new roof (2019) with 3 skylights. Private pond/w bridge (2020) and electrical outlet, 3 large custom-built decks w/gazebo, walking distance to the golf course. Led spotlights throughout home (2021), large windows; two bay windows (2022) panoramic views, a grand entryway with custom 2 entry door (2022), ample front parking. This estate combines the grandeur of an opulent residence with the tranquility of nature, creating a perfect sanctuary for relaxation and entertainment. Whether you're hosting elegant gatherings or enjoying quiet evenings by the pond, this property offers an exceptional lifestyle. Don’t miss your chance to own this unparalleled estate with endless possibilities. (id:59911)
Coldwell Banker Momentum Realty Brokerage (Port Rowan)
327 Doak Lane
Newmarket, Ontario
Stunning Executive Townhouse In Highly Demand Area. Fabulous Open Concept Layout, Upgraded Kitchen With Stainless Steel Appliances & Granite Counters, Hardwood Floor Though All, Backing On To Open Space With Breathtaking Views, Master Features 4-Piece Ensuite & Walk-In Closet, Professionally Finished Basement, Conveniently Located Close To Transit & All Amenities! (id:59911)
First Class Realty Inc.
3 Morgan Drive
Oro-Medonte, Ontario
Your Dream Home Awaits at 3 Morgan Drive! Discover the beauty and tranquility of this custom-built home in the prestigious Braestone community.Perfectly situated on a premium estate lot, this exquisite residence offers breathtaking panoramic views of the rolling countryside while being just 10 minutes from Orillia and 20 minutes from Barrie—providing both peace and convenience.As you arrive, a charming front porch welcomes you into a bright and inviting foyer, setting the stage for the remarkable open-concept living space beyond.This home is designed to impress, with soaring ceilings and expansive windows that flood the interior with natural light.A floor-to-ceiling stone wood-burning fireplace adds warmth and a cozy,elegant ambiance. The chef’s kitchen is a masterpiece,featuring a gas range,granite countertops,ample storage with pots and pans drawers,display cabinetry,and undermount lighting.The large island is ideal for entertaining, while a dedicated coffee station and appliance garage enhance convenience and organization.Throughout the home,you’ll find luxurious finishes, including marble and hardwood flooring, stainless steel appliances, glass railings,and a state-of-the-art home monitoring and sound system.Step outside to the meticulously landscaped grounds, complete with an irrigation system and tinted windows for added privacy.The detached triple-car garage is another fantastic bonus!Designed for versatility, this home is perfect for families, empty nesters, multi-generational living, or investors.The fully finished basement with a separate entrance provides additional space and flexibility. Living in Braestone means close proximity to the Braestone Club Golf Course and enjoying exclusive community amenities including tobogganing hills, scenic trails, horseback riding, Nordic skiing,The Farm, the charming Sugar Shack,plus more.This is more than a home—it’s a lifestyle; come and enjoy your own piece of paradise in this highly sought-after community! (id:59911)
Royal LePage First Contact Realty Brokerage
2070 Concession 5 Road
Brock, Ontario
Endless Possibilities on 50 Acres with 3-Bedroom Raised Bungalow, Heated Shop With Hoist, Inground Pool and In-Law Suite Potential! This updated 3-bedroom family home set on a stunning 50-acre property, offers space, privacy, and mixed use possibilities for farming, keeping animals, or simply soaking in the views. The freshly painted interior is bright and welcoming, featuring an eat-in kitchen with two walkouts to the fully fenced backyard. Enjoy summer days by the heated inground pool, complete with a spacious stamped concrete patio perfect for entertaining.The fully finished basement boasts laminate flooring, above-grade windows, and a separate walkout to the front patio. Potential for in-law suite if desired or a great additional living space! Car enthusiasts and hobbyists will love the 30x36 insulated and heated shop, outfitted with an 8000 lb 2-post hoist ready for year-round use. Ideally located just north of downtown Port Perry or east of Sunderland, this incredible property offers rural charm with easy access to town amenities. Dont miss your chance to own this one-of-a-kind property! (id:59911)
Chestnut Park Real Estate Limited
Main - 7 Rothwell Road
Toronto, Ontario
Welcome To This Amazing Three Bedroom And Two Washroom Main Level Unit, Located In A Quiet Family Friendly Wexford-Maryvale Community! Open Concept Kitchen Connected With Living And Dining Room; Hardwood Floor And Pot Lights Throughout; Spacious Rooms And With Beautiful Nature Lights; New Kitchen Appliances; Shared Access To The Backyard & Driveway. Close To Schools, Groceries, Restaurants, Public Transit, Highway 401, D.V.P. & Much More!Brokerage Remarks (id:59911)
Right At Home Realty
2899 Midlothian Road S
Magnetawan, Ontario
This beautiful building lot is located just 10 minutes from the quaint village of Magnetawan in the heart of cottage country. With a perfect mix of gently rolling cleared land and mature forest, this 11.1 acre parcel has several great building sites. The cleared land is a mixture of clay and sandy loam with just enough slope to provide good drainage. It's a picture perfect spot for a small homestead tucked into the wooded hillside. New driveway installed, hydro at the road, high speed internet is available and it's on a municipally maintained year round road! Less than 5 minutes to the Ahmic Lake public beach with free boat launching available in Magnetawan. H.S.T included in the purchase price. (id:59911)
RE/MAX Parry Sound Muskoka Realty Ltd
309 - 555 King Street E
Kitchener, Ontario
This spacious stacked townhouse features two full bedrooms, two bathrooms, high ceilings, and large windows that fill the space with natural light. The open-concept layout offers great flow and functionality. Includes one parking space. Located in a walkable downtown Kitchener neighbourhood close to transit, restaurants, and shops. (id:59911)
M1 Real Estate Brokerage Ltd
P27 - 13 Southline Avenue
Huron-Kinloss, Ontario
Escape to serenity at Fishermans Cove Seasonal Resort with this charming 2018 park model, nestled in the tranquil pines. This three-bedroom retreat, enhanced with a 2020 (14'X10') add-a-room and deck, offers a perfect blend of affordability and comfort for your seasonal getaways. Tucked away in a peaceful wooded setting, this park model provides a cozy escape with modern upgrades, including a new furnace in 2024, a handy shed for storage, and prepaid park fees until 2027 ensuring years of worry-free relaxation. Step inside to a bright, open-concept layout with a spacious add-a-room, ideal for extra lounging or dining. The kitchen features modern appliances, perfect for easy meal prep. The three bedrooms offer ample space for family and guests, while the deck invites you to unwind amidst the forest. Enjoy Fishermans Coves amenities, including lake access, two indoor pools with hot tubs, playgrounds, and a nearby golf course. This park model delivers an stress-free vacation lifestyle in a serene, nature-filled setting, your perfect seasonal retreat awaits! (*This is a seasonal park, it cannot be used as your primary residence.)(*season is from April 1 - November 1, $4,020 + tax/year) (id:59911)
Keller Williams Realty Centres
615 Briar Hill Avenue
Toronto, Ontario
Elegance and Sophistication in Highly Sought After Lytton Park. 6500 Sq. Ft. Of Living Space Completed in 2023, This Home Has It All. Impeccable Finishes W/No Detail Overlooked. Striking Precast Facade, Heated Driveway, Full Two Car Garage With Electric Car Charger. Interior Masterfully Crafted Cabinetry and Millwork, Recessed Lighting, 3 Gas Fireplaces Exceptional Flow For Entertaining and Family Living. Great Sized Primary Bedroom With 13 Ft Height W/Exquisite 5 PC Ensuite, and A Large Walk In Closet, Large Airy Bedrooms With Private Ensuites, W/Chef's Kitchen W/Top-Of-The-Line Appl (Sub-Zero & Wolf) That Opens To Family Room W/W/O To Deck W/Ample Light , Bright Lower Level W/Heated Floors. Huge Rec Room W/Full kitchen, Glass Enclosed Gym, Sauna, Upper & Lower 2-Laundry, Double AC& Furnaces. Stunning Backyard W/Heated Pool & Outdoor Pool Shower, Gazebo With Remote Adjustable Louvered. Steps To Top Schools, Shops, Eateries& Transit. (id:59911)
Rife Realty
67 Wyn Wood Lane
Orillia, Ontario
Welcome to life by the lake! Amazing Rental opportunity in the heart of Downtown Orillia literally STEPS to the beautiful LAKE! This 3 Bedroom Townhome boasts over 2000sqft of luxury living space! Enjoy gorgeous lake views from your massive Rooftop Terrace designed for entertaining and extended outdoor living! Huge open concept Family/Rec room on Ground floor complete with dedicated Laundry room with side by side machines, access to the single car garage and and an inviting foyer. Step up to the second floor to reveal the heart of this home, the living/dining room and upgraded kitchen. This dining area offers ample space for large gatherings around the table. The kitchen features Quartz counters, modern backsplash, quality appliances, and B/I Bar fridge in the huge centre island with breakfast seating. W/O to another quaint deck overlooking the front of the home from this open floor plan. The third floor consists of 3 bedrooms and 2 full bathrooms, including a generous sized primary bedroom with 3PC upgraded ensuite, a Large W/I closet and walk-out to your own private deck/balcony. Parking for 2 cars on the property. Fully maintained grounds year round including snow removal and grass cutting of common areas. Amazing location steps to all parks, trails, lake, marina, local shops, restaurants and big box stores. Available Fully Furnished or unfurnished. Also available for short term or long term lease. (id:59911)
RE/MAX All-Stars Realty Inc.
961 Victoria Park Avenue
Toronto, Ontario
Toronto Living at its Best! Convenience, Mature Neighborhood, 750m close to Plaza, 1.0km from Subway Station, Schools, 150m from Donora Park, 500m from Dentonia Park Golf Cours, 850m from West Scarborough Comunity Centre... Fully Professionally Renovated op-to Bottom Detached Bungalow with 3rd Bedroom + Den in the Finished Attic Space and Additinal Bedroom + Den In-law Suite in Basement with Separate Entrance, 4th Bedroom + Den, Full Bathroom with Frameless Glass Shower , Second Kitchen and Second set Washer and Dryer. Long Driveway can fit up to 6 Cars. New Asphalt Driveway, New Porch, New Siding, Roof, Facia and Eavetroughs. Designer's Floor Plan and Finishes Open Concept Main Fl. With Flat Ceilings, Fabulous Kitchen, Island, Backsplash, S/S Appliances, Engineered Hardwood, 4pc Oasis-Like Bath, Good Size Bedrooms, LED Spotlights Throughout, 5.5inch Baseboards, New Doors, Windows, Zebra Blinds, Black Handles, Hinges and Faucets. Spray Foam Insulation on the Attic and all outside Walls, Brand New Central A/C, Furnace and On Demand Hot Water Heater. Nothing to do but Move and Enjoy!***By Law allows for a one floor Garden Suite to be built in the Backyard.*** (id:59911)
Right At Home Realty
Part Lot 8 Nelson Street
Clearview, Ontario
This fully serviced building lot offers the perfect canvas for your custom home in one of Ontarios most charming and sought-after communities. Located just steps from downtown Creemore, this 50ft x 166ft parcel is ready to go with municipal gas, hydro, water, and sewer already at the lot line. Zoned RS3 (Residential Multiple Low Density), the property supports a range of building options including detached, semi-detached, and duplex homes, with the possibility for accessory units. A zoning review and proposed site plan confirm that the lot can accommodate a substantial home, maximizing setbacks while still leaving plenty of space for outdoor living. A house design is already available and can be customized to suit your vision whether you're planning a forever home, weekend escape, or investment property. Enjoy the best of Creemore living with walkable access to shops, cafés, parks, and local events. Just 90 minutes from Toronto and minutes to skiing, trails, and Georgian Bay beaches, this is a four-season lifestyle destination like no other. Dont miss your chance to build something truly special in this vibrant community. (Vacant lot is next to the house at 23 Nelson St). Contact listing agent for more information or to review building plans with the potential builder. (id:59911)
Sotheby's International Realty Canada
1 Redfern Avenue Unit# 135
Hamilton, Ontario
Main floor above ground. Condo for lease at the Scenic Trails. One bedroom One bath unit with many upgrades throughout. Private Terrace with unobstructed views. Eat-in-Kitchen with stainless appliances and quartz countertops. Large bedroom with walk-in-closet. In suite Laundry. One underground Parking #65 included. Common areas include courtyard, BBQs party room, Gym, Games Room and More! Must See! (id:59911)
RE/MAX Escarpment Realty Inc.
1980 Old Highway 24
Norfolk, Ontario
Welcome to this stunningly renovated 3-bedroom home, offering the perfect blend of modern upgrades and country charm. Situated on a long lot just under half an acre, this beautifully updated property provides a serene retreat while being conveniently located 30 to 60 minutes from three international airports and major cities. This home features brand-new light vinyl plank flooring, fresh neutral-tone paint throughout, and an open-concept kitchen created by removing a half-wall to enhance space and flow. The kitchen also boasts a rejuvenated backsplash and updated cabinets. New doors throughout the home create an overall refreshed aesthetic. Both bathrooms have been updated with fresh paint, adding a sleek modern touch. Enjoy a new full water treatment system and water softener for high-quality well water. Step outside to enjoy a regraded driveway with fresh gravel, peace of mind with a roof installed in 2019, a porch off the second story kitchen and a fully finished walkout basement. This move-in-ready home combines modern comfort with country living. Don't miss your chance to make it yours! (id:59911)
Revel Realty Inc.





