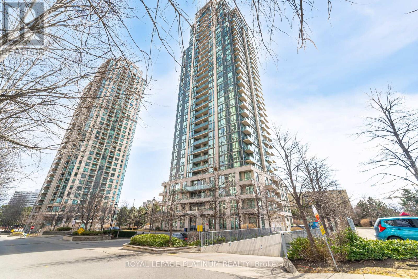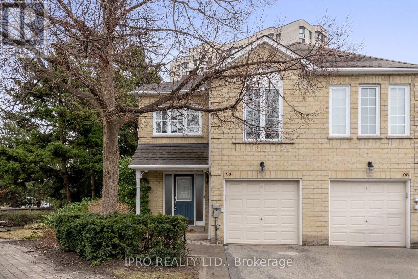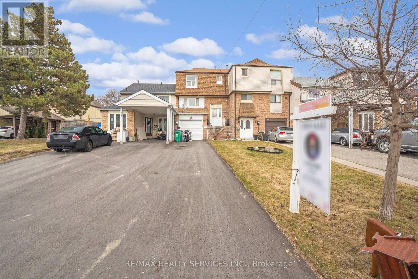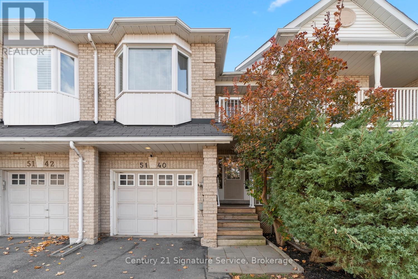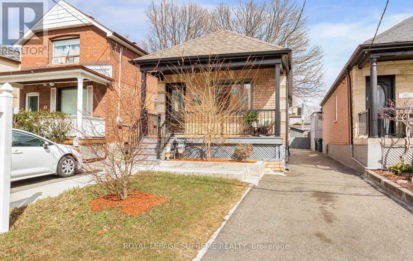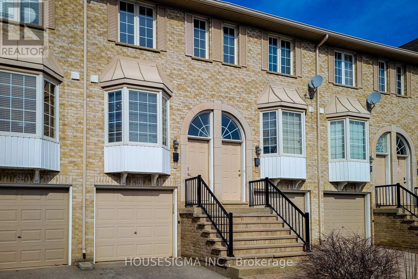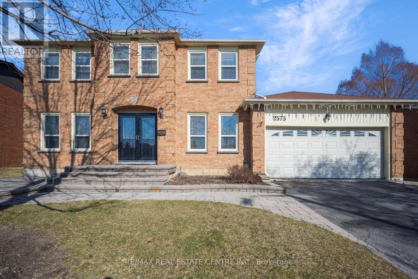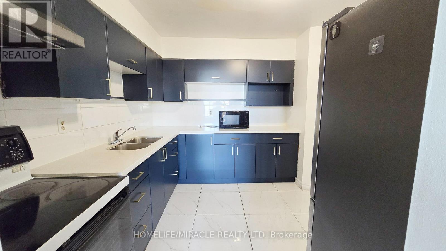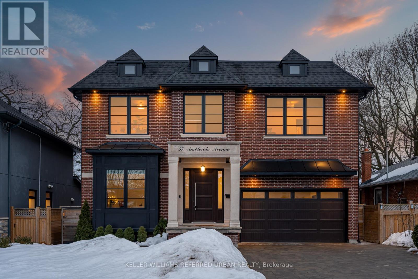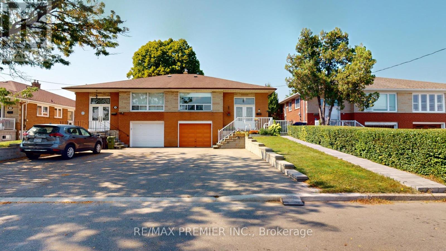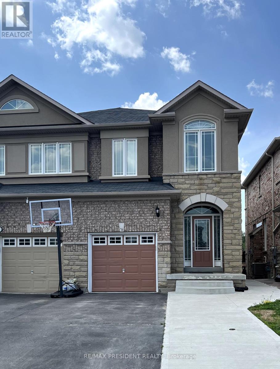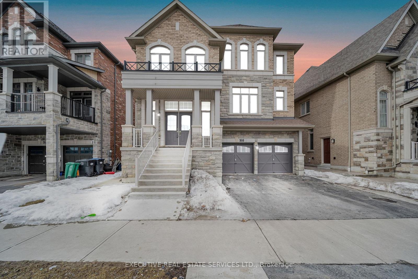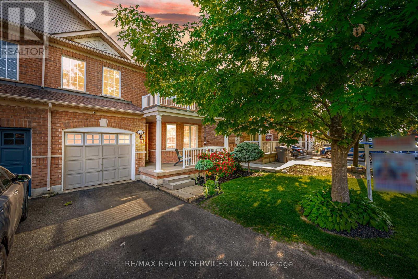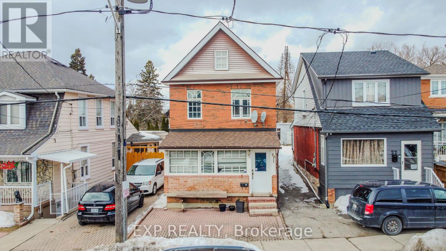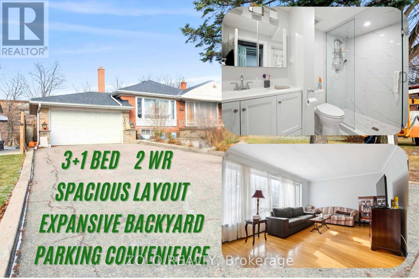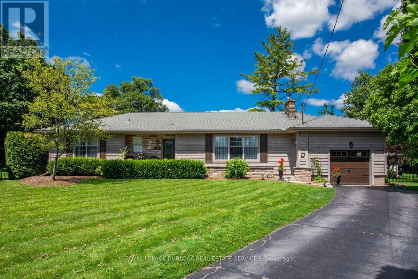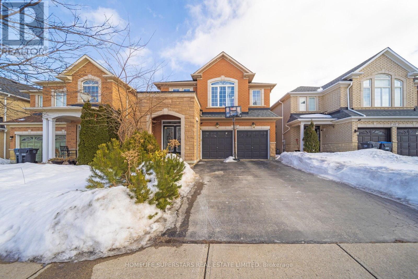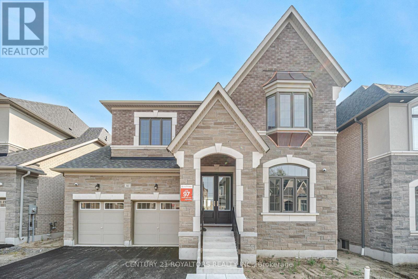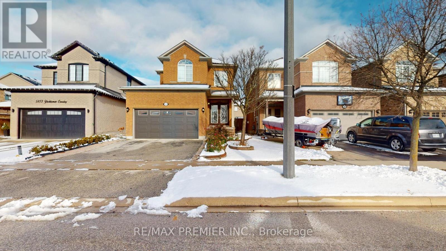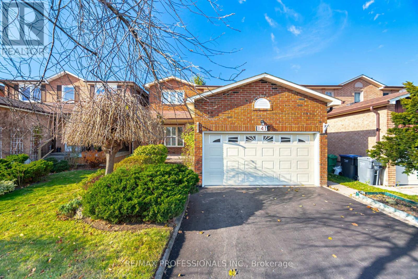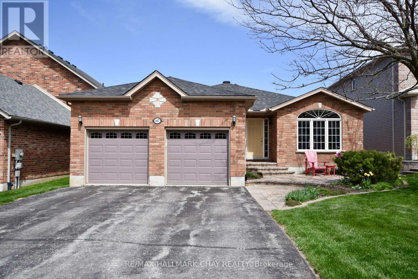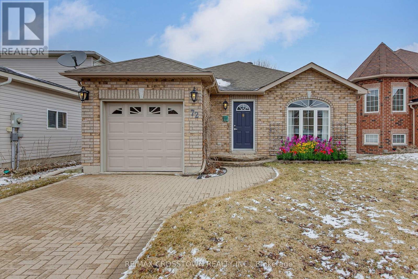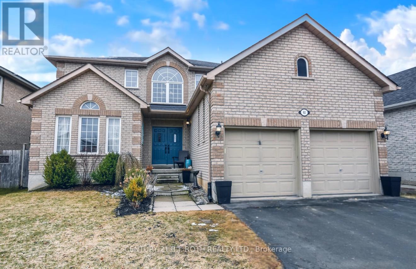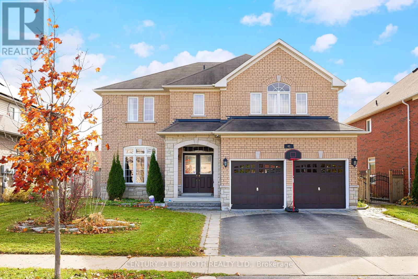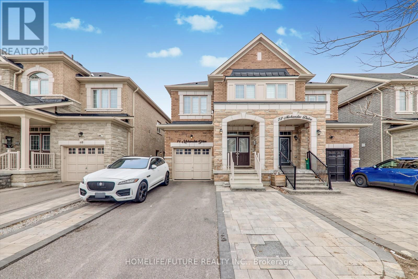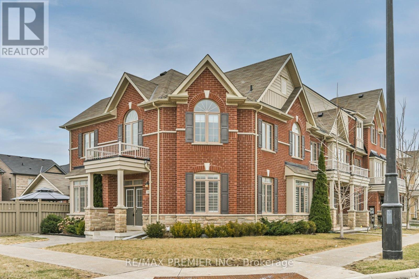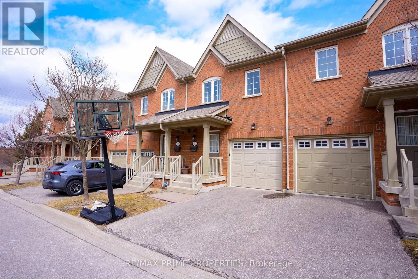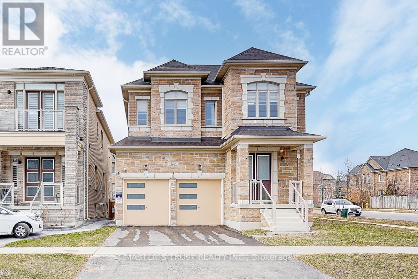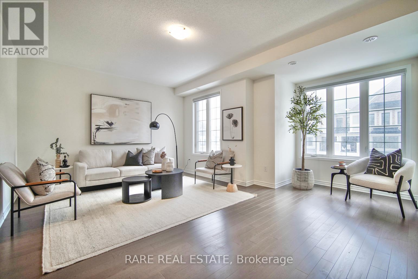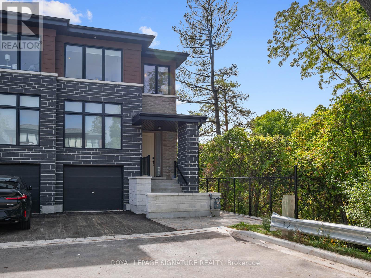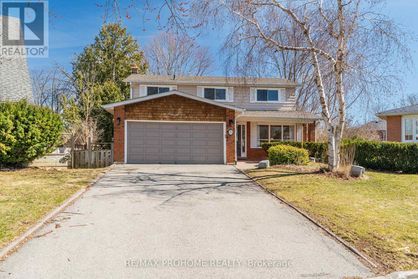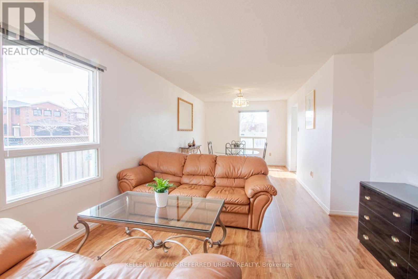510 - 3515 Kariya Drive
Mississauga, Ontario
Welcome to your dream home investment! Located in the heart of Mississauga downtown. This bright & airy rare CORNER unit is wrapped in floor-to-ceiling high glass walls, bathing every inch in natural light and offering breathtaking downtown views. Prime Location Just steps from a top-rated school & the upcoming LRT stop, ensuring ultimate convenience. Upgraded Kitchen Sleek cabinetry, premium countertops & high-end appliances for a chefs dream. Modern Finishes Upgraded flooring throughout, adding elegance & style. All Amenities Enjoy everything your building has to offer. New appliances purchased/upgraded in 2023 - Microwave, cooktop with oven, dishwasher, laundry washer/dryer. Modern floor upgrade in 2023, Entire unit painted & Kitchen upgrade in 2024. (id:59911)
Royal LePage Platinum Realty
93 Hartnell Square
Brampton, Ontario
Stunning Executive townhome in prestigious Carriage Walk! End unit next to parkette & rose garden. Gorgeous home with over 2000 sq. of living space! This multi-level offers lg principal rooms and an abundance of natural light with wall to wall windows at the back! Beautiful newer kitchen boasts white shaker cabinetry, granite counters, and stainless appliances as well as lovely large tiled floor! 3 of the 4 baths have been updated, with granite vanities and the main bath has a jet tub! Split upper level with a large landing, perfect as a reading nook or office space and huge 3rd bedroom, 2 more big bedrooms offer extra space for your family, the primary suite offers a 3 pc. bath with walk-in shower with seating, and mirrored double closets. The large finished family room in the lower level has a cozy gas fireplace and a massive above grade window and a newer powder room as well as a finished laundry room with newer washer & dryer! There is a huge storage space behind the laundry room. Nice patio. **EXTRAS** New furnace & A/C May '24, garage door 2023, windows and roof recently replaced, 3 of 4 baths renovated, newer kitchen, washer & dryer. (id:59911)
Ipro Realty Ltd.
58 Maraboo Court
Brampton, Ontario
Look no further!! Don't miss this gem in the neighborhood. Location! Location! Location! Welcome to 58 Maraboo Court, a well-kept 3 bedroom, 2 bathroom townhome on a quiet court in Brampton's Heart Lake community. This two-storey home features a walk-out basement with garage access, a long driveway with no sidewalk, and no homes behind for added privacy. Enjoy a bright, functional layout and a whirlpool tub in the main bathroom for relaxation. Walk to Heart Lake Town Centre, parks, schools, and transit. Perfect for families, first-time buyers, or investors seeking a move-in ready home in a prime location. Don't miss this rare opportunity! (id:59911)
RE/MAX Realty Services Inc.
5140 Lampman Avenue
Burlington, Ontario
Step into your dream home, a beautifully reimagined 3-bedroom townhome nestled in the heart of the coveted Uptown neighborhood. Imagine cozy evenings in the warm embrace of your inviting living space, bathed in the soft glow of recessed lighting and featuring rich hardwood floors the perfect backdrop for creating cherished family memories. The open-concept dining area flows seamlessly onto a sprawling two-level deck, an enchanting oasis for starlit gatherings and unforgettable celebrations with loved ones. Unleash your culinary passions in the chef's kitchen, equipped with sparkling new appliances that inspire culinary creativity. Upstairs, your luxurious primary suite awaits, a tranquil sanctuary boasting rare his-and-hers closets and a newly renovated, spa-inspired ensuite your personal haven for relaxation and rejuvenation. The generously sized second bedroom offers ample closet space, while the third bedroom is a delightful surprise with its own private walk-out balcony, ideal for quiet moments of reflection. The finished basement is a wonderland for children, a place where imaginations soar and laughter echoes, alongside a spacious living area designed for effortless entertaining and creating joyful moments with friends. This isn't just a house; it's the beginning of a beautiful story. Come experience the magic for yourself and discover where your heart belongs. (id:59911)
Century 21 Signature Service
29 Northwest Court
Halton Hills, Ontario
Welcome to luxury living at its finest in this exceptional Fernbrook home, the largest bungalow loft in its subdivision in Georgetown. Step into elegance with stunning chandeliers illuminating soaring cathedral ceilings, creating a timeless ambiance throughout. This meticulously upgraded residence boasts a state-of-the-art Thermador kitchen, upgraded fireplace, cathedral ceilings enhancing the expansive living spaces. Premium features include hardwood floors, spa-like bathtubs, & a top-of-the-line water softener and filtration system. Security is paramount with a TELUS alarm system and four strategically placed cameras, while a tankless water heater ensures continuous comfort. The spacious basement, with its roughed-in plumbing, offers the potential for customization to suit your needs. Located near amenities, excellent schools, & the Go Train station, this home blends sophistication with modern functionality for discerning buyers seeking the epitome of luxury living. (id:59911)
RE/MAX West Realty Inc.
59 Guestville Avenue
Toronto, Ontario
Welcome to 59 Guestville Ave! This beautifully renovated 2+1 bedroom detached bungalow combines charm, functionality, and incredible investment potential. The inviting front porch adds curb appeal, while the private backyard and dedicated parking space enhance convenience. Extensively upgraded with nearly $150,000 in improvements, this home features all-new flooring, windows, doors, bathrooms, and a modern kitchen with granite countertops, stainless steel appliances, and a functional island. The main floor offers a seamless walkout to a stunning deck and backyard perfect for entertaining. The fully finished basement apartment, complete with a brand-new kitchen, living area, bedroom, and private entrance, provides excellent income potential or an ideal in-law suite. The seller has successfully generated approximately $30,000 annually from the basement Airbnb rental over the past two years and is willing to leave it fully furnished for the new buyer. Additional upgrades include a new front deck, patio shed, and improvements to soffit, fascia, gutters, siding, and insulation. Conveniently located near schools, parks, public transit, and major highways, this home is just a short walk to the new Mount Dennis LRT station and offers easy access to the vibrant St. Clair and Bloor West areas. This move-in-ready home is a fantastic opportunity for first-time buyers or those seeking a condo alternative dont miss out! (id:59911)
Royal LePage Supreme Realty
91 - 3480 Upper Middle Road
Burlington, Ontario
Modern Townhome with Extra Privacy. This 2-bedroom, 2-bathroom townhome offers 1,194 sq. ft. of bright, functional living space in a prime Burlington location. Backing onto a huge green common area, it provides extra privacy something rarely found in townhome living. The main level features an open-concept layout with hardwood floors, a modern eat-in kitchen with a breakfast bar. The living and dining area extend to a walkout balcony, perfect for a morning coffee or unwinding after work. Upstairs, vaulted ceilings add character to both bedrooms, while the modern 4-piece bathroom includes a spa-like tub and standup shower. The convenience of second-floor laundry makes everyday living easier. The lower level offers a versatile rec room with direct access to a private patio, a 2-piece bath, and indoor garage entry. Parking is effortless with a private garage plus a driveway spot, and ample visitor parking nearby for guests. Located just steps from Palmer Park and scenic trails, with FreshCo, Fortinos, and Headon Forest Shopping Centre nearby, everything you need is within reach. Easy access to major highways makes commuting simple. A well-designed home in a great location with rare outdoor space and two-car parking Dont miss it! (id:59911)
Housesigma Inc.
2573 Oshkin Court
Mississauga, Ontario
Aggressively Priced To Sell According To Today's Market. Well Maintained And Renovated Detached House Located In A Court Location. Suitable For A Large Family. The Layout & Spacious Rooms Are The Key Selling Features For This Property. Separate Living & Family. Separate Breakfast & Formal Dining Room. Large Main Floor Office That Can Also Be Used As A Bedroom Too. Basement is Finished And Has A Full 3 Pc Washroom And A Wet Bar That can be Easily Converted To A Full Kitchen. 2 Bedroom Basement Apartment Can be Made With A Minimum Cost. Surrounded By The Best Best Schools, Grocery Stores & Close To Meadowvale Town Centre & Minutes To Heartland. Quick Access to Highway 401 via Erin Mills Parkway. Walking Distance To Parks, Trails And Lake Wabukayne. Huge Backyard With A Built-In Hot Tub To Enjoy Summer (id:59911)
RE/MAX Real Estate Centre Inc.
806 - 3555 Derry Road E
Mississauga, Ontario
Welcome to this stunning, bright, and spacious 2-bedroom condo! Located in a highly sought- after area, this Condo offers a modern living experience with a touch of convenience. Enjoy the benefits of laminate and tile flooring throughout, eliminating the need for carpets and making maintenance a breeze. The condo features a large open balcony, perfect for relaxing and enjoying the fresh air. You'll appreciate the ease of ensuite laundry and ample storage space. The generously sized living and dining rooms provide plenty of room for entertaining or unwinding after a long day. Positioned near major highways 407, 427, and 401, commuting is a breeze. You're also just minutes away from Malton Go Station, making travel easy and efficient. The Westwood Mall, library, schools, and Malton Medical Arts Building are all within close proximity, offering all the amenities you need right at your doorstep. This condo not only provides a comfortable living space but also a fantastic location with everything you need nearby. Don't miss out on this exceptional opportunity schedule a viewing today! (id:59911)
Homelife/miracle Realty Ltd
Th13 - 15 Brin Drive
Toronto, Ontario
3 Bed 2 bath open concept townhouse spanning across 1138 sqft. Main floor features open layout between kitchen/living/dining. South facing exposure allows for lots of sunlight enter the unit and rooftop terrace. In one of Ontario's best school zones - Lambton Kingsway Junior Middle School, with a fraser score of 9.2! Close to lots of conveniences including boutique grocery store, coffee shops, bakeries and restaurants a short walk away and beautiful humber river a short stroll away. A Park with childrens playground right out front your door, and a very reasonable 43min commute to Union Station. This is a great home for a young family! WATCH PROMO VIDEO FOR MORE DETAILS. (id:59911)
RE/MAX Professionals Inc.
57 Ambleside Avenue
Toronto, Ontario
Luxury Custom Home in Prime Etobicoke Welcome to 57 Ambleside Avenue, a stunning custom-built luxury home in the heart of Etobicoke, completed in 2019 with exceptional craftsmanship and attention to detail. From the moment you step inside, you're greeted with impressive ceiling heights 10 feet on the main level, soaring to 12 feet in the family room, 9 feet on the second floor, and an expansive 10-foot basement, creating an open and airy atmosphere throughout. Designed for modern living, the gourmet kitchen is a chefs dream, featuring high-end finishes, a Wolf stove, and a KitchenAid refrigerator, combining style and function seamlessly. The open-concept main level is perfect for entertaining, while the beautifully designed family room offers a warm and inviting space for relaxation. One of this homes standout features is its abundance of natural light south-facing windows flood the space with beautiful sunlight, enhancing the warmth and elegance of every room. Located in a sought-after neighborhood, this home is close to top-rated schools, parks, golf courses, and convenient transit options, making it ideal for families and professionals alike. Experience luxury, comfort, and superior design at 57 Ambleside Avenue. Your dream home awaits! Walking distance to top schools, restaurants, highways and more! (id:59911)
Keller Williams Referred Urban Realty
34 Charrington Crescent
Toronto, Ontario
Location! Location! Location! Beautiful and well maintained 3 +2 Bedroom Semi-Detached Bungalow in Prime Area. Beautiful Kitchen, Spacious Bedrooms and Practical Layout. Finished basement has a separate entrance and includes 2 bedrooms ideal for rental income or in-law suite. Close to all amenities, walking distance to TTC, Close to schools, park and many more. A Must See Home! *** Please see virtual tour**** Public Open House on Saturday and Sunday April 5th and 6th from 2:00pm to 4:00pm (id:59911)
RE/MAX Premier Inc.
76 Saint Grace Court
Brampton, Ontario
This exceptional 4-bedroom semi-detached home is situated on a stunning ravine lot, offering a serene walk-out to a spacious deck. Located in a quiet court, the property features a large driveway (No Sidewalk) with ample parking, including one garage space and three additional driveway spots. Within walking distance to a grocery store, public high school, and public transit, it boasts convenience and accessibility. The home showcases hardwood flooring on the main level, with no carpeting throughout. The main floor also features 9-foot ceilings, while a convenient second-floor laundry enhances functionality. The fully finished, legal basement apartment offers a one-bedroom unit, plus two dens, and includes both a full and a half bathroom. With its own separate walk-out entrance to the backyard and laundry facilities, the basement unit provides an excellent opportunity for extra income. This home offers the perfect blend of comfort, style, and potential. Photos were taken when property was vacant. (id:59911)
RE/MAX President Realty
168 Thornbush Boulevard
Brampton, Ontario
A Dream Home in a Prime Location. Nestled in the vibrant and family-friendly community of Brampton, Ontario, 168 Thornbush Blvd is a stunning property that offers the perfect blend of modern living, comfort, and convenience of over 4000 Sq Ft (Above Grade). Situated in the highly desirable L7A postal code, this home is a true gem, combining timeless elegance with practical functionality. Whether you're a growing family, a professional, or someone looking for a peaceful retreat, this property has everything you need to create a lifetime of memories. Families will appreciate the proximity to top-rated schools, including both elementary and secondary institutions, making this property an excellent choice for those with children. Nearby parks, playgrounds, and recreational facilities provide ample opportunities for outdoor activities, while shopping centers, grocery stores, and restaurants cater to all your daily needs. As you approach 168 Thornbush Blvd, you immediately notice its charming curb appeal. The home features a classic and timeless design, with a combination of brick and siding that exudes warmth and sophistication. The front yard is beautifully landscaped, with lush greenery, mature trees, and a well-manicured lawn that adds to the property inviting aesthetic. A double-wide driveway provides ample parking space for multiple vehicles, while the attached garage offers additional convenience and storage. The backyard is a true oasis, offering a private and spacious retreat for outdoor living. Whether you are hosting summer barbecues, gardening, or simply relaxing with a book, the backyard provides the perfect setting. A deck or patio area extends the living space outdoors, creating an ideal spot for entertaining guests or enjoying quiet evenings under the stars. (id:59911)
Executive Real Estate Services Ltd.
20 Topiary Lane
Brampton, Ontario
simply stunning !! shows 10+++. 3 bedroom 3 bathroom semi situated in a High demand area of Fletchers Meadow . offering living and dining com/b, impressive foyer with well designed lay-out, sep open concept family rm, upgraded family size kitchen with s/s appliances, master with ensuite and w/i closet, all large bedrooms, painted with neutral colors and tastefully decorated and much more. must be seen. steps away from schools, parks, trails, public transit, gyms, shopping /grocery and place of worship (id:59911)
RE/MAX Realty Services Inc.
24 Goldwin Avenue
Toronto, Ontario
Location, Location, Location! Welcome to 24 Goldwin Ave, Toronto, A Charming and spacious 3+1 bedroom, 3-bathroom family home designed for comfort, convenience, and versatility. Nestled in a family-friendly neighborhood, this home sits on a premium 140 ft deep lot, offering plenty of outdoor space for entertaining, gardening, or simply relaxing. Inside, you'll find a well-designed layout perfect for a growing family. The finished basement features a separate living area, kitchen, bedroom, and bathroom, making it ideal for extended family, a private retreat for teens. Enjoy the best of city living with parks, schools, a healthcare center, and shopping, FreshCo etc just minutes away. This is more than just a house; it's a place to call home or a Delight for an Investor. Don't miss out on this fantastic opportunity! (id:59911)
Exp Realty
65 Ridge Point Crescent
Toronto, Ontario
Welcome to 65 Ridge Point Crescent! This charming home is nestled in a peaceful neighbourhood and is perfect for enjoying indoor-outdoor living. With 3+1 bedrooms and 2 bathrooms, there's plenty of space for everyone, and the bright, inviting interiors offer a great canvas for your personal touches. Detached side garage and a front driveway for all your parking needs. Whether you want to renovate and keep its natural charm (maybe even add an in law suite) or build from the ground up alongside new homes in the area, the possibilities are endless. You'll love being close to schools, shopping, major highways, a recreation center, and a bus route right at your doorstep, parks, and a library nearby. This home has so much potential come see it for yourself! Upgrades include -Washer (2024), Furnace & A/c (2019), Roof (2021), Basement Washroom (2021), Basement bedroom flooring (2022) **EXTRAS** Upgrades include -Washer (2024), Furnace & A/c (2019), Roof (2021), Basement Washroom (2021), Basement bedroom flooring (2022) (id:59911)
Zolo Realty
721 Courtland Place
Burlington, Ontario
Welcome to this sprawling ranch on a quite cut de sac, with 3542 sq ft of living space on a 270 ft deep PARK like lot. You'll be greeted by a sunlit living room with expansive windows, custom built-in bookcases and wood FP. The kitchen boasts new flooring (2024), granite countertops, maple cabinets, gas stove and stainless steel appliances. The elegant dining room overlooks the lush backyard oasis flowing to a private library/office with additional bookcases, and a gas-burning fireplace. On the main floor, discover two spacious bedrooms. The lower level offers two additional bedrooms, a versatile living area, a home gym space, a 3 pc and 2 pc bathroom. The laundry/mudroom area provides added convenience, with access to the single-car garage. Step outside to your expansive outdoor haven, complete with pool, waterfall, ( 2012), built in Lynx BBQ, mini fridge, and burner, fully fenced massive lawn space. The highlight is the 4 season Carriage House, including a mini kitchen, gas fireplace, roll up window to the pool patio, 2 pc bath, roughed in outdoor shower. This retreat offers year-round enjoyment, use as a guest suite, teen retreat, hobby area, the list goes on. Nestled in downtown Burlington's most coveted neighbourhood, just moments from Brant Street, walking distance to shopping, schools, fine dining, Spencer Smith Waterfront Park and more. Don't miss the chance to make this remarkable property yours. (id:59911)
Royal LePage Burloak Real Estate Services
6490 Panton Street
Burlington, Ontario
If you love the soothing sounds of birds, rustling leaves & the serenity of nature this location is for you! Nestled on a quiet street in Kilbride. This expansive 66 x 264 property offers a private oasis complete with a patio, hot tub & a 600 sq ft outbuilding. (Outbuilding could be converted into a 2 car garage). This charming Cape Cod home boasts 3600 + sq ft of luxurious total living space. The main floor features a primary bedroom with a beautiful renovated spa-like ensuite & upstairs youll find 3 large bedrooms & a stylish 4 piece main bath. The main level renovated in 2023 with convenient mudroom/laundry area, 2 piece powder room & family room featuring vaulted ceilings, stone gas fireplace & an alcove filled with natural light creates a cozy nook. Updated white kitchen complete with quartz countertops, stainless steel appliances & spacious eating area opens to a private patio with a hot tub. The newly finished lower level in 2022 features a recreation room, bedroom, den & 3 piece bath. Plenty of storage & excellent in-law suite potential makes this space is functional & versatile. You cant beat this location! Just steps from Kilbride Public School, parks & scenic trails, with skiing at Glen Eden nearby and golf courses. Highway access to Toronto, Burlington & Hamilton for ultimate convenience. Propane tank is owned. Ready to elevate your lifestyle? This home is perfect for a growing family that loves outdoor living (id:59911)
Royal LePage Burloak Real Estate Services
47 Buick Boulevard S
Brampton, Ontario
Magnificent House W/ Beautiful Upgrades. Enjoy 9 ft ceiling on main floor, includes Open Concept In Living Rm, Family Rm And Dining Rm. W/ Marble Front Double Door Entry, Open Risers Staircase W/Iron Pickets, Cermanic In Kitchens, Kitchen Includes Quartz countertop and Backsplash, Large Upgrade W/ Tall Cupboards, Newer Stainless steel Appl B/I Mcrwv, Huge Family Rm W/ Gas Fireplace W/O Deck And Tool Shed In Backyard. Finished Basement bedroom, washroom and Pantry. Must See! Newly Painted Newer roof newer A/C and appliances no Carpet in the house.A rare opportunity to own a spacious, upgraded home in a sought-after neighborhood. Don't miss out. ** This is a linked property.** (id:59911)
Homelife Superstars Real Estate Limited
80 James Walker Avenue
Caledon, Ontario
Welcome To This Breathtaking 4,411 Square Foot Residence That Effortlessly Combines Modern Elegance With Spacious Living. Nestled In A Tranquil Neighborhood, This Brand New Home Boasts Five Generously Sized Bedrooms, Each Designed For Comfort And Relaxation Featuring 2 Master Bedrooms Along With A Bedroom On The Main Floor With Its Own Ensuite. As You Enter, You're Greeted By An Inviting Foyer That Flows Seamlessly Into The Open-Concept Living Area, Perfect For Entertaining Or Cozy Family Gatherings. The Luxurious Master Suite Is A True Sanctuary, Complete With A Spa-Like En-Suite Bathroom And A W/I Closet That Offers Ample Storage. Each Additional Bedroom Is Spacious, Filled With Natural Light, And Includes Convenient Access To Well-Appointed Bathrooms. The Walkout Basement Presents Endless Possibilities, Whether You Envision A Home Theater, Gym, Or Additional Living Space. With Direct Access To The Outdoor. The Tandem Garage Offers Practicality And Convenience For Multiple Vehicles. Dont Miss Your Chance To Make This Exquisite Property Your Forever Home! (id:59911)
Century 21 Royaltors Realty Inc.
5869 Yachtsman Crossing
Mississauga, Ontario
Absolutely Fabulous Detached Home With 4 Bedrooms Plus 1 In High Demand Area. Green Park Home. Double Door Entrance. Shows 10+++ 9' Ceiling, Lots Of Pot Lights, Gas Fireplace, Close To Transit, Shopping And Community Centre. Public Open House on Thursday April 10th from 6:00pm to 8:00pm (id:59911)
RE/MAX Premier Inc.
27 John Street N
Caledon, Ontario
In the picturesque village of Alton, and only steps to the Millcroft Inn and Alton Mills Art Centre, this delightful retro gem showcases a classic mid-century architecture, well ahead of its time. The open-concept layout seamlessly connects the living room, dining area, and kitchen, making it ideal for entertaining. Cathedral ceilings, large windows and multiple walk-outs flood the space with natural light. The kitchen offers a modern touch with white cupboards, marble laminate and the classic retro checkered tiles. Ample counter and pantry space making it versatile for families. The upper level offers 3 generously sized bedrooms, each with a walk-out including a slide! A second living room on the main level has a 3pc bath with an upper-level bedroom. A separate space, perfect for family and guests. Step outside to a private backyard, perfect for summer barbecues or gardening. **EXTRAS** A blank canvas awaiting your entertaining dreams. (id:59911)
Royal LePage Rcr Realty
141 Kingsbridge Garden Circle
Mississauga, Ontario
Your Search Ends Here!! SQUARE 1--CENTRAL MISSISSAUGA. Thousands spent on upgrades: Freshly Painted, Floors refinished, Brand New Broadloom on staircase & bedrooms , California Shutters, some new light fixtures, freshly painted deck and much more! Brand new Fridge Home is approximately 1900 sq ft plus basement. Basement could be in law suite/nanny suite. Abundance of Windows allowing natural light to Seep through. Spacious eat in kitchen with walk out to family size deck. Walking distance to school & direct bus to Square 1 across street! (id:59911)
RE/MAX Professionals Inc.
25 - 137 Sydenham Wells
Barrie, Ontario
This top floor, one-bedroom, one-bathroom unit offers the perfect balance of comfort and convenience. Thoughtfully updated for modern living, it features in-suite laundry, bright and airy spaces, and stylish hardwood and ceramic flooring for easy maintenance. The spacious kitchen is a chefs delight, boasting stainless steel appliances, ample counter space, and a convenient water filter. The open-concept living area leads to a private patio, ideal for BBQs or quiet relaxation. Practical amenities include a designated parking spot, a large storage locker, and plenty of visitor parking. Located in a quiet and well-maintained building with an elevator, this unit is designed for a low-maintenance lifestyle. Situated in Barries desirable north end, you'll be minutes from Georgian College, RVH, and North Barrie Crossing, home to grocery stores, restaurants, a movie theatre, and more. (id:59911)
RE/MAX Hallmark Chay Realty
8275 County Rd 9
Clearview, Ontario
Belhaven - Nestled into the woods, overlooking your pond with babbling brook sits this 2 bedrooms stone bungalow. Beautifully renovated with new eat-in kitchen with centre island and coffee bar. Windows surround the large family room with beamed vaulted ceiling overlooking the patio and pond. Walk-outs from many rooms, gleaming hardwood floors, steel roof, light-filled open-concept space surrounded by privacy and the sound of the river. **EXTRAS** Take a stroll by the pond to your very own bridge over the river to the "barn" which is zoned for commercial use as office/retail space with separate driveway. Also has separate garden shed and detached 1 car garage near house. (id:59911)
Royal LePage Rcr Realty
167 Crompton Drive
Barrie, Ontario
Prime Location, Unmatched Quality! Welcome to 167 Crompton Drive, situated in one of Barrie's most sought-after neighborhoods. This beautiful all-brick executive bungalow offers everything you've been looking for and more. A unistone walkway leads you to the inviting front entrance, where you'll step into a spacious, open-concept living area that exudes elegance. This home will surprise you by its spacious layout. The massive great room, featuring a cozy gas fireplace, is the heart of the home, perfectly complemented by hardwood floors, recessed lighting, and large windows that flood the space with natural light. The upgraded kitchen is a chef's dream, complete with sleek quartz countertops, a large island, high-end stainless steel appliances, and a pantry for extra storage. The generous dining room provides ample space for entertaining family and friends. The primary bedroom is a true retreat, boasting a beautifully crafted built-in wardrobe, a luxurious ensuite with a gas fireplace, and heated floors in the two bathrooms upstairs. The fully finished walkout basement offers even more living space, with radiant heated floors throughout, plenty of windows, and a spacious rec room with a second gas fireplace. It also includes a built-in desk, a 4-piece bath, two additional large bedrooms one featuring a gas fireplace and a handy storage room/workshop. Outside, the property is equally impressive, with a double driveway (no sidewalk), a double garage, and a unistone patio that extends from the front entrance down the side and into the backyard. The yard is beautifully landscaped, fully fenced. This ideal family-friendly location is close to Little Lake, parks, schools, shopping, dining, the College, the Hospital, and the Barrie Country Club. It also provides easy access to Highway 400. Don't miss out on this exceptional opportunity. (id:59911)
RE/MAX Hallmark Chay Realty
28b Bernick Drive
Barrie, Ontario
Welcome to this gorgeous 3+2 bedroom bungalow with basement apartment in sought after neighbourhood. The main floor features a bright living area with bay window, pot lights, electric fireplace and open concept feel. Beautiful kitchen with stainless steel appliances and laundry closet plus 3 bedrooms. The basement apartment comes with 2 bedrooms, separate entrance, complete kitchen, open concept family room and laundry/storage room, making it perfect for a rental income or in-law suite. Outside, the fully fenced yard offers privacy and space for outdoor activities, complemented by a large garden shed and a relaxing patio area. This versatile home is perfect for first time buyers or downsizers. Income potential. Don't miss out on the opportunity to make it your own! Close to Hwy 400, Georgian college, hospital, shopping, schools, park and more. (id:59911)
Century 21 Heritage Group Ltd.
72 Stanley Street
Barrie, Ontario
Quaint and super cute 3 bedroom ranch bungalow with partly finished basement in a great family friendly neighborhood just steps to Georgian Mall, schools and all of the Bayfield Street shopping and amenities. Tastefully upgraded baseboards, trim and cornice mouldings. Walkout from Kitchen to wooden deck in rear yard in order to enjoy the fully fenced rear yard. Brand new furnace - less than a year old (id:59911)
RE/MAX Crosstown Realty Inc.
60 Carley Crescent
Barrie, Ontario
Welcome to this elegant all-brick 2,688 sq. ft. family home, ideally situated on a peaceful crescent in a highly sought-after neighborhood. Designed to impress, this home boasts sophisticated charm, spacious living areas, and an abundance of natural light that enhances its inviting atmosphere. From the moment you arrive, the striking curb appeal captivates with double-door entry, a generously sized driveway, and a double-car garage with convenient inside access. Step inside to discover exquisite details, including soaring 9-foot ceilings, French doors, a grand winding staircase, and a spacious family room featuring a cozy gas fireplace. The convenience of main-floor laundry adds to the home's thoughtful design. The expansive eat-in kitchen, is complete with ample cabinetry, a floor-to-ceiling pantry, and a sunlit breakfast area with garden doors leading to the backyard. A picturesque window over the sink fills the space with natural light and serene backyard views, making meal preparation a pleasure.The unfinished lower level presents endless opportunities to customize and expand your living space. The fully fenced backyard is an entertainers dream, featuring an oversized deck, an above-ground pool, a gazebo, and a dedicated BBQ area. This outdoor retreat is perfect for hosting summer gatherings or simply unwinding in your private oasis. This home has been well maintained, with the shingles replaced in 2019 and a high-efficiency furnace and AC installed in 2021.Don't miss your chance to make this stunning home yours. (id:59911)
Century 21 B.j. Roth Realty Ltd.
1083 Line 15 Line N
Oro-Medonte, Ontario
Multi-Generational Retreat with Income Potential on 1.91 Acres Across from Bass Lake Provincial Park Discover a rare opportunity to own a truly versatile property that combines privacy, functionality, and financial upside all just minutes from Orillia and directly across from the natural beauty of Bass Lake Provincial Park. Set on 1.91 acres of hardwood forest, this well-built home offers the perfect blend of multi-generational living and income potential, making it ideal for families, investors, or those seeking space to grow.The main residence features 3 spacious bedrooms and 3 bathrooms, highlighted by a sunken living room with peaceful forest views and an updated kitchen that walks out to a large deck perfect for morning coffee or summer barbecues. The partially finished walkout basement includes an exercise room, office, and workshop and even has a rough-in for a third kitchen, opening the door to create yet another separate living space or rental unit. What sets this property apart is the self-contained 550 sq. ft. in-law suite, complete with a bedroom, full bathroom, kitchen, and cozy living area. It offers the ideal setup for aging parents, adult children, guests, or rental income to help offset your mortgage. Outside, you'll fall in love with your own private oasis featuring an in-ground pool, concrete patio, and the calming backdrop of mature trees and wildlife. Its a dream setting for entertaining, relaxing, or simply escaping the noise of everyday life.Whether you're a growing family, savvy investor, or contractor looking to add value, this home checks every box. With solid bones, a steel roof, ample parking, and unlimited potential, all in a location surrounded by parks, trails, and lakes this is a lifestyle and investment opportunity you don't want to miss. Book your private tour today and see what makes this one-of-a-kind property so special. (id:59911)
Exp Realty
41 Commonwealth Road
Barrie, Ontario
Live the lifestyle you deserve at 41 Commonwealth Rd, Barrie! This show-stopping home offers over 3,500 sq ft of luxurious above-grade living space, crafted with elegance and functionality for today's modern family. Set on a premium, private lot with no rear neighbours, this property delivers the ultimate blend of comfort, style, and entertaining potential. From the moment you arrive, you will be captivated by the incredible curb appeal and warm, inviting charm. Step into your backyard paradise featuring a heated inground saltwater pool with waterfalls, elevated party-sized deck, lush landscaping, and even a vegetable garden. It's your own private retreat, perfect for summer gatherings, peaceful mornings, or evening relaxation under the stars. Inside, the home stuns with a gourmet chef's kitchen opening to bright, spacious living areas. The main level also includes a dedicated office, perfect for remote work or running a home-based business. The thoughtful layout includes 2 luxurious primary bedrooms, each with their own ensuite and walk-in closet, plus 2 additional bedrooms sharing a Jack & Jill bath ideal for a growing or multi-generational family. The 1,800 sq ft walk-up, separate entrance basement is a blank canvas ready to be transformed into your dream home theatre, in-law suite, gym, or rental opportunity. Located in a prestigious and family-friendly neighbourhood, close to top-rated schools, parks, trails, GO Station, and Lake Simcoe.Unmatched value, unbeatable location, and undeniable appeal. This is more than a home it's a lifestyle. Book your showing today before it's gone. (id:59911)
Century 21 B.j. Roth Realty Ltd.
14 Oakmont Avenue
Oro-Medonte, Ontario
Your dream home awaits at 14 Oakmont Avenue! Discover the perfect blend of luxury and nature in the heart of Horseshoe Valley. This stunning almost 2,400 sq. ft. bungalow is designed for comfort and style, offering an open-concept layout, large feature windows, elegant updates, and modern touches. Prime location nestled between Orillia and Barrie, steps from Horseshoe Valley Resort, Vetta Spa, and year-round trails of Copeland Forest. Covered front porch and elegant entryway with grand double doors, and upgraded tile welcomes you into a bright, stylish space. Gourmet custom kitchen design with ample counter space, coffee station & shiplap accents. Great room impresses with design elements such as soaring 18' vaulted ceilings, gas fireplace, built-in cabinetry & breathtaking backyard views. Living and dining areas are perfect for entertaining, featuring coffered ceilings, wainscotting and designer lighting. Stunning main floor primary retreat with walk-in closet & spa-like 5-pc ensuite for ultimate relaxation. Solid oak staircase leads to the loft level where you will find two additional bedrooms, 4-pc bath & charming Juliette balcony with wrought iron spindles. Bonus features include main floor laundry, interior access to double car garage and a spacious, unspoiled lower level for endless possibilities. Enjoy the beautifully landscaped backyard with tiered decks, perfect for entertaining, surrounded by mature trees for ultimate privacy. Don't miss this rare opportunity to own a four-season retreat in an unbeatable location! (id:59911)
RE/MAX Hallmark Chay Realty
305 - 7 Anchorage Crescent
Collingwood, Ontario
Experience the ultimate in waterfront living at Wylde Wood Cove! This stunning 2-bedroom, 3-bathroom condo offers breathtaking, unobstructed views of Georgian Bay from a private balcony, creating the perfect backdrop for morning coffee or evening relaxation. Nestled in one of Collingwood's most desirable waterfront communities, this residence seamlessly blends luxury, comfort, and convenience. Designed for modern living, the open-concept layout is enhanced by soaring ceilings reaching approximately 18 feet, creating an airy, light-filled space that exudes elegance. The gourmet kitchen boasts high-end finishes, stainless steel appliances, and ample counter space, while the living area is perfect for entertaining or unwinding by the water. Both bedrooms offer ample space and serene views. Enjoy exclusive access to premium amenities, including a heated year-round outdoor pool, fitness center, and private waterfront access perfect for kayaking or paddle boarding. With Collingwood's vibrant downtown, skiresorts, trails, and golf courses just minutes away, this property is a rare opportunity for those seeking an exceptional four-season lifestyle. Whether you're looking for a full-timeresidence, weekend retreat, or investment opportunity, this waterfront gem is not to be missed! (id:59911)
Royal LePage Signature Realty
37 Pine Ridge Trail
Oro-Medonte, Ontario
Welcome to 37 Pine Ridge Trail, a stunning chalet-style home nestled on a peaceful street in the picturesque Horseshoe Valley of Oro-Medonte. Backing onto the breathtaking Copeland Forest, this property offers direct access to 4,400 acres of natural beautyideal for hiking, biking, snowshoeing, and skiing. This thriving community continues to grow with the addition of a new elementary school and community center, while its prime location between Orillia and Barrie ensures quick access to major highways. Nearby amenities include the renowned Vetta Nordic Spa, Hardwood Hills, and multiple ski resorts, making this an outdoor enthusiasts dream. Step inside to discover a warm and inviting interior that blends rustic charm with modern elegance. The custom kitchen features hardwood floors and vaulted ceilings with impressive exposed beams, creating a bright and airy atmosphere. The spacious primary suite boasts a luxurious 5-piece ensuite, while three additional bedrooms provide ample space for family and guests. A well-appointed 4-piece bathroom is also on the main floor, along with access to a large deck featuring a hot tubperfect for unwinding while taking in the serene forest views. The lower level is partially finished, offering endless possibilities for customization. Plans for a large garage are available, adding even more potential to this already exceptional home. Two storage sheds, one equipped with hydro, provide year-round convenience for storage or hobbies. The beautifully landscaped property, enhanced with cultured and armour stone accents and a charming garden pond, is a true retreat in every season. Additional updates include a brand-new furnace (2025), ensuring comfort and efficiency for years to come. Meticulously maintained and thoughtfully designed, this home is ready for its next chapter. Whether youre looking for a seasonal getaway or year-round living, 37 Pine Ridge Trail offers the perfect blend of nature, comfort, and convenience. (id:59911)
RE/MAX Hallmark Chay Realty
650 Mertz Corner Road
Tiny, Ontario
WHERE TIMELESS CHARACTER MEETS EXPANSIVE SPACE & ULTIMATE PRIVACY! Welcome to 650 Mertz Corner Road, a captivating century home set on 1.26 acres of peaceful land, backing onto farm property. This property offers the space and privacy youve been looking for while still being just a 10-minute drive from Midland and Elmvale and only 35 minutes to Barrie, making commuting a breeze. The homes classic brick exterior, green metal roofing, and charming covered porch with pillars are only the beginning. Spend hot summer days in the above-ground chlorine pool, heated by propane to keep the fun going even when the sun dips! Inside, youll find over 2,300 sq. ft. of living space, filled with original wood details that bring character and warmth to every room. The spacious country kitchen with stainless steel appliances, wood cabinetry, and generous counter space is perfect for preparing meals and gathering with family. The main floor offers the added convenience of laundry, while the second floor provides exciting in-law suite potential, complete with its own kitchen, living area, two bedrooms, bathroom, and a balcony with beautiful views. Outside, youll find an oversized double-car garage, plenty of driveway parking, and a large outbuilding that offers great storage or could be a versatile space for any hobbyist. With its unique character, spacious interior, and limitless potential, this #HomeToStay is one you wont want to miss. (id:59911)
RE/MAX Hallmark Peggy Hill Group Realty
345 Hickling Trail
Barrie, Ontario
Charming Brick Home Perfect for Families & Multi-Generational Living! Welcome to 345 Hickling, a beautifully maintained 3+ bedroom home in a prime location near parks, schools, and shopping! With spacious living areas, modern upgrades, and a private backyard, this home is perfect for families of all sizes. Upper Level -The upper level features three spacious bedrooms, including a primary suite with dual walk-in closets and a private ensuite. Freshly painted walls and an updated banister create a warm, inviting flow. Main Floor Charm - The open-concept living & dining room is bathed in natural light from East to West. Enjoy two access points to the beautifully landscaped, fully fenced backyard one from the eat-in kitchen and one from the family room with a cozy fireplace and patio doors. Kitchen Upgrades: New Stove (2024), Fridge (2022), Dishwasher (2019)Freshly painted cabinets for a modern touch Versatile Lower Level - Ideal for in-laws, teens, or guests! One bedroom with ensuite, egress window & closet Bonus living space with pot lights convertible to a 5th bedroom Laundry room with upgraded washer & dryer (2019) Outdoor Oasis & Practical Perks - Fully landscaped front & backyard add a deck of your choice! Attached garage with interior access no more scraping snow! This is the home you've been waiting for! Book your showing today and see why 345 Hickling is the perfect fit! (id:59911)
Keller Williams Realty Centres
769 Woodland Drive
Oro-Medonte, Ontario
Bay location on the shores of Lake Simcoe with 68 feet of level lakefront* Pebble beach with crystal-clear water walking in to hard sand. This fully winterized 3-bedroom, 1 bath home is set on a private, treed lot, offering beautiful water views*The main floor includes a living room featuring a lovely gas fireplace with brick surround, a spacious dining area, good working kitchen, a sunroom with walkout to the lake and primary bedroom all with lovely lake views*There is a four piece bath and laundry on the main floor*Upstairs is 2 additional spacious bedrooms*Single dry Boathouse for all your water toys*Just minutes away from essential amenities including hospitals, restaurants, shopping, recreational trails, golf and skiing* (id:59911)
RE/MAX Hallmark Chay Realty
70 Mohandas Drive
Markham, Ontario
Spacious 2-Storey Semi Detach Home In Desirable Cedar-Wood York Community. Well Designed Layout, 4 Bedrooms Upstairs And 2 Additional Bedrooms & Dent In The Finished Basement With A Double-Door Entry, No Sidewalk, And A Finished Basement Offering Rental Income Potential Of Approximately $2000 Per Month. Oak Staircase W/Iron Picket. 9 Ceiling On Main Floor, Hardwood Floors Throughout The House, Modern Kitchen W/Ss Appliances, Quartz Counter & Backsplash, Three Full Bath On 2nd Floor, Double Door Entrance & Separate Entrance For Basement... Beautiful Upgraded And Well Maintained. Close To Ttc, Yrt, Costco, Home Depot, Grocery, Banks, Schools, & Many Other Businesses. (id:59911)
Homelife/future Realty Inc.
111 East's Corners Boulevard
Vaughan, Ontario
Welcome to this stunning end-unit corner townhome in the prestigious community of Kleinburg! Beautifully finished from top to bottom, this spacious residence offers an open-concept layout filled with natural light, stylish upgrades, and quality craftsmanship throughout. Enjoy a chef-inspired kitchen, elegant living area with feature wall. 3 good sized bedrooms with all bedrooms connected to a bathroom. Professionally finished basement perfect for entertaining or extra living space with added 2 pc Bathroom. Step outside to a beautifully landscaped yard that offers both privacy and curb appeal. With its prime location, modern finishes, and move-in ready condition. Longo's Plaza now open for added convenience. Don't miss the convenience of having highways, parks, schools, Shopping at your door step, this is Kleinberg living at its finest! (id:59911)
RE/MAX Premier Inc.
53 Wilstead Drive
Newmarket, Ontario
Opportunity Knocks! Detached, Brick home on a premium 61 ft Lot, Desirable Central Newmarket Location, Built in 1955, Recent Renovations, Solid Hardwood Flooring 2024, New Kitchen 2024, Four New Appliances 2024 (never been used), Baths updated 2024, Walk to Davis Dr. and Shops, Large oversized heated (separate furnace 'as is') two car garage at rear was used as workshop 25 x 30 ft with 10 ft ceilings approx, tons of storage. Main floor three bdrms and three bdrms lower level, twofull bathrooms, two kitchens, 2 mail boxes for property, Laundry in Utility Room, all light fixtures and pot lights, Shingles (2022), Hot Water Tank (Owned), Tankless (not hooked up/Owned), Gas Furnace, Windows/Sliding glass door 2023, exterior hook up for BBQ natural gas, no central air, Property abuts educational institution, (public school) and abuts the Newmarket commercial plaza, close to parks and transportation (id:59911)
Century 21 Heritage Group Ltd.
47 Edwin Pearson Street
Aurora, Ontario
Whether you're upsizing, downsizing, or buying your first home, this place has everything you need! This beautifully maintained townhouse offers the perfect blend of modern living and small-town charm. Bright and spacious open-concept main floor, perfect for entertaining or cozy family evenings. The sleek kitchen features contemporary finishes, ample storage, and a seamless flow into the living area. 3 large bdrms including a serene primary suite with an esuite and W/I closet. The walk-out basement adds even more living space, perfect for a family room, home office, or guest area. Large fenced in backyard perfect for warm summer nights. This home is located in one of Auroras most family-friendly neighborhoods. With great schools nearby, parks just around the corner, and everything you need within a short drive, its a fantastic spot for anyone looking to settle into a great community. (id:59911)
RE/MAX Prime Properties
RE/MAX Prime Properties - Unique Group
363 Mill Street
Essa, Ontario
THIS COMPLETELY UPDATED CHARMING BUNGALOW IS LOCATED JUST 20 MINUTES TO BARRIE, AND 10 MINUTES TO BASE BORDEN. THIS IS THE PERFECT STARTER HOME. Inside, you will find an open-concept living/family/Kitchen area. The main floor also has 3 large bedrooms. Shopping, restaurants, schools, the Angus Recreation Centre, and Essa Public Library are all at your fingertips. Set on a large 60x 150 ft lot, the private, fully fenced backyard includes a garden shed. ideal for hosting gatherings, gardening, or letting pets roam freely. The driveway will accommodate parking for up to four vehicles. (id:59911)
Coldwell Banker Ronan Realty
220 Wesmina Avenue
Whitchurch-Stouffville, Ontario
Welcome To This Stunning Upgraded 3,152 Sqft Starlane Home. Residence In The Heart Of Stouffville In A Family-Friendly Area; Boasting 10ft ceilings on Main Level, 9ft ceilings on Second. Big Windows with the Cold Room In The Basement (Appx 9 Ft ); Spacious And Bright Living Room Featuring Large Windows; An Office on Main floor Can be the Fifth Bedroom. Over $280k On Upgrades; Comprehensive Smart Home Automation; 8 Point Exterior Security Camera System; 200 Amp Panel. Elegant Living Space Showcasing ; A Classic Fireplace; Hardwood floors throughout, Smooth Ceiling, Tons of the Pot Lights , Crown moulding. A Chefs Dream Upgraded Kitchen with Quartzite Countertops, Backsplash, Oversized Centre Island, High Standards Cupboard & Brand-Name Stainless Steel Appliances; Custom Made Zebra Window Blinds; The Primary Bedroom Features Large Windows For Plenty Of Natural Light, 6-Piece Ensuite & An Enormous Walk-In Closet. Minutes from Trendy Downtown Stouffville, Schools, Shopping, Restaurants, Golf, Parks, GO Station, Hwy 407 & 404, And Much More. Exclusive Benefit: Value Appx $50k Luxury Furnishings Package Include. Move- in Condition. The Ideal Family Home with the Perfect Blend of Luxury and Comfort. This Is The One You Have Been Waiting For! Dont Miss It! Must See! (id:59911)
Master's Trust Realty Inc.
73 Casely Avenue
Richmond Hill, Ontario
Make a case for 73 Casely Avenue, a stunning 4-bedroom, 4-bathroom townhouse in the sought-after Richmond Green community. This modern home features 9-ft ceilings on the main floor, an open-concept layout, and a sleek kitchen with quartz countertops and stainless steel appliances. The dining area opens to a private deck, perfect for entertaining. Additional highlights include a first floor in-law suite with a walk-in closet and ensuite, a double-car built-in garage with direct access, and an extra driveway spot for a total of 3 cars. Located near Richmond Green Park, top schools, Costco, shops, GO Station and Highway 404, this home offers the perfect blend of comfort and accessibility. (id:59911)
Rare Real Estate
9 Direzze Court W
Richmond Hill, Ontario
Welcome To 9 Direzze Crt, A Stunning 2-Story, 1-Year-New Semi-Detached Home In The Heart Of Highly Sought-After Mill Pond. Built With Quality And Craftmanship, This Home Features Over $300K Of Builder Upgrades, A Rare Find! Step Into The Living Room, With Soaring Ceilings And Floor-To-Ceiling Windows Flood The Space With Natural Light. Beautiful Engineered Hardwood Flows Seamlessly Throughout, Elegance And Comfort. The Open-Concept Dining Area Is Perfect For Hosting Large Gatherings, While The Gourmet Kitchen Will Impress Any Chef. Featuring Sleek Quartz Countertops, Waterfall Center Island, Stainless Steel Appliances, And Ample Cabinet Space, This Kitchen Truly Has It All. The Spacious Family Room Showcases A Stylish Entertainment Unit With Floating Shelves And Built-In Cabinetry, All Bathed In Natural Light From More Large Windows, Perfect For Relaxing With Family Or Entertaining. Ascend The Oak Staircase with Sleek Glass Railings to the Second Floor To The Luxurious Primary Bedroom Retreat Complete With A Spacious Walk-In Closet And A Lavish 6-Piece Ensuite, Featuring Double Vanity, A Soaker Tub, And A Glass Shower. Three Additional Generously Sized Bedrooms, All With Large Windows And Ample Closet Space, Provide Comfort For The Entire Family. The Second-Floor Laundry Room, With Built-In Shelving And Countertop Space, Offers Added Convenience. The Fully Finished Basement Continues To Impress With A Large Recreation Room With A Separate Entrance Walkout To The Backyard, 2nd Kitchen, An Additional Bedroom & A 4-Piece Bath, Offering Versatile Living Options, Perfect For In-Law Or Nanny Suite, Or To Accommodate Visitors! Take A Short Walk Or Drive To Bathurst For A Wealth Of Amenities Including Public Transit, Shopping And Restaurants. Top-Rated Private And Public Schools Are Nearby, Making This An Ideal Location For Families. Explore The Outdoors With Mill Pond, Playgrounds, And Scenic Trails Right At Your Doorstep. (id:59911)
Royal LePage Signature Realty
7 Shadbolt Court
Markham, Ontario
Welcome to this beautifully upgraded 4+1 bedroom detached family home situated on a quiet cul-de-sac in the prestigious Unionville community. Located within the highly sought-after Parkview & Unionville High School district, this home offers both modern upgrades and fantastic building potential on an approx. 10,000 sq.ft. lot. Just a short walk to Main Street Unionville and Toogood Pond, this property provides the perfect blend of tranquility and convenience. The home boasts a premium south-facing backyard, designed for ultimate outdoor enjoyment. Featuring an inground pool, a raised deck with built-in seating and bar, and beautifully manicured grounds, this space is perfect for entertaining family and friends. Inside, the functional layout is filled with abundant natural light and showcases brand-new flooring throughout, including the basement, along with fresh paint. The bright eat-in kitchen offers ample storage and counter space, along with a walkout to the spectacular oversized yard. The spacious family room is warm and inviting, complete with a walkout to the private backyard, making it an ideal gathering space. Upstairs, the primary bedroom is generously sized, featuring a large walk-in closet and a brand-new 3-piece ensuite. The additional bedrooms are well-proportioned, and another brand-new 3-piece bathroom, providing comfort and flexibility for a growing family. The finished basement offers even more living space with a large great room, a cozy fireplace, an additional 5th bedroom, making it ideal for guests or extended family. This home is perfectly located just minutes from top-ranked schools, Markville Mall, Hwy 407, GO Transit, and local transit options. Combining modern upgrades, a functional layout, and an unbeatable location, this Unionville gem is ready to welcome its new owners. Don't miss this incredible opportunity! (id:59911)
RE/MAX Prohome Realty
2 Price Street
Richmond Hill, Ontario
Welcome to this well maintained 4-bedroom corner lot home, located in one of Richmond Hill's most desirable neighbourhoods. Perfectly positioned within the prestigious Richmond Hill High School catchment area, this home offers the ideal combination of a safe and quiet residential street with easy access to top-tier amenities and excellent transit options. Step inside to discover a newly painted with thoughtfully designed layout that offers both comfort and functionality. The spacious living and dining room flow seamlessly into a well-appointed kitchen, complete with a bright and airy breakfast area overlooking a huge backyard. The backyard provides the perfect outdoor retreat, ideal for family gatherings, barbecues, or simply relaxing in the fresh air. The main-floor laundry room adds to the homes practicality, saving you time and effort in your daily routine. On the second floor, you'll find a cozy family room featuring a charming fireplace, creating a warm and welcoming atmosphere where you can unwind with loved ones. The home boasts four generously sized bedrooms, providing plenty of space for a growing family or hosting guests. The primary bedroom offers a peaceful retreat with ample closet space and large windows that fill the room with natural light. Its prime location ensures that everything you need is just minutes away. Walk to nearby transit options, parks, restaurants and theatres or take a short drive to essential stores like No Frills, Costco, and Home Depot. With quick access to Highway 404 and the GO Station, commuting to Toronto or other parts of the GTA is effortless. This homes combination of thoughtful layout, everyday convenience and proximity to one of the best high schools makes it an ideal choice for families seeking a high-quality lifestyle in Richmond Hill. Experience the best of suburban living with easy access to urban amenities a true gem that's ready to welcome you home! (id:59911)
Keller Williams Referred Urban Realty
