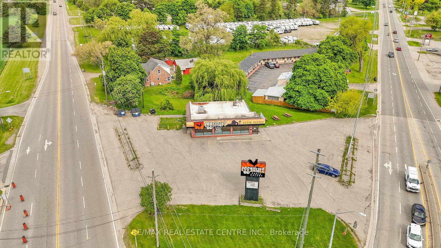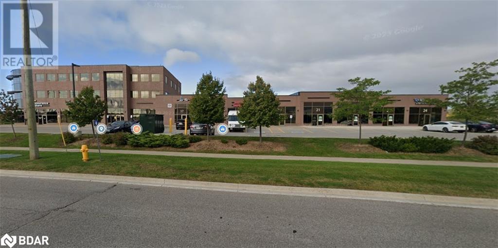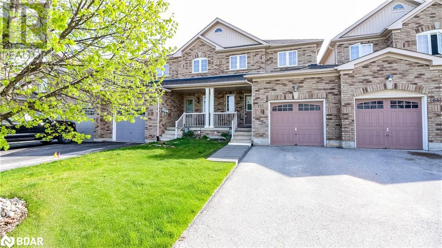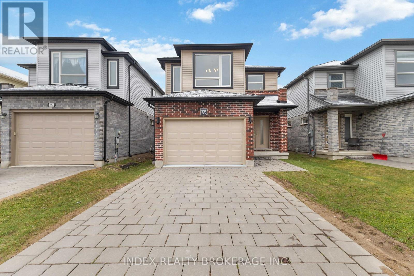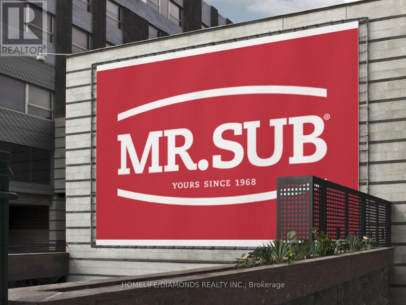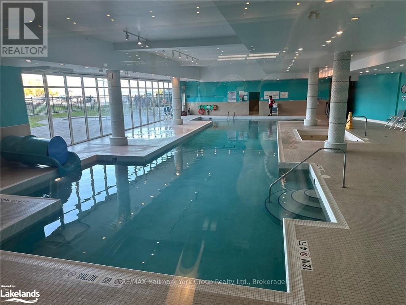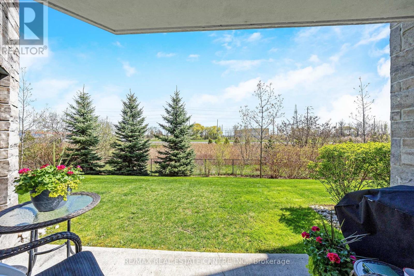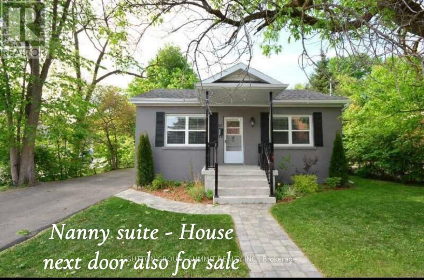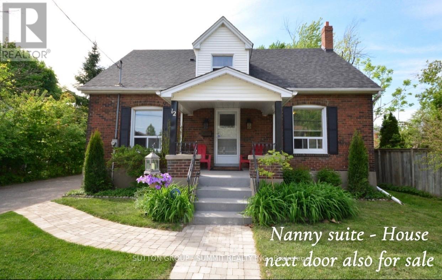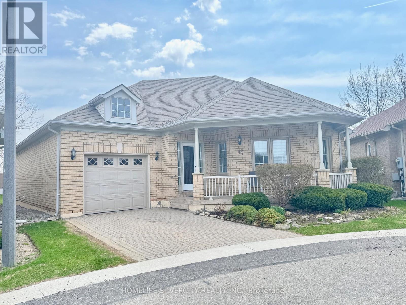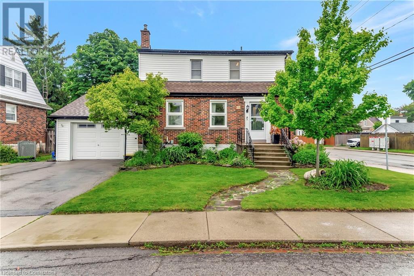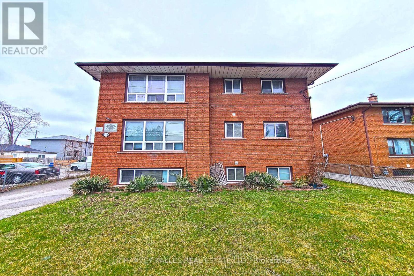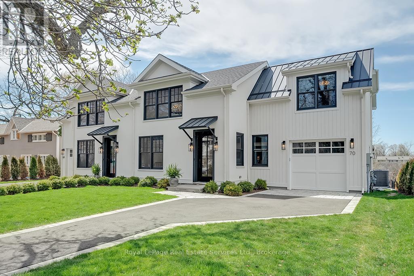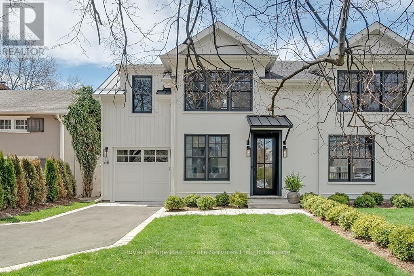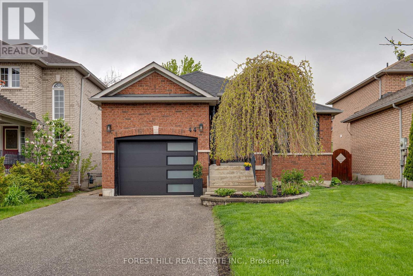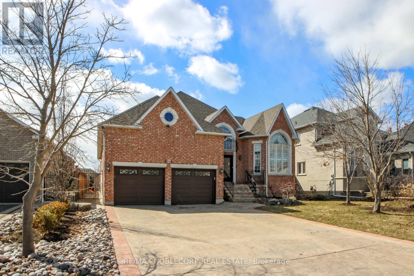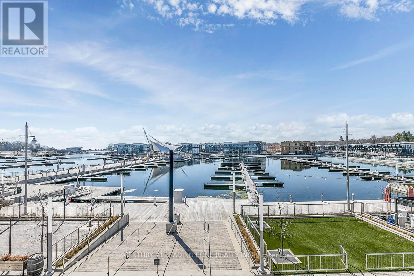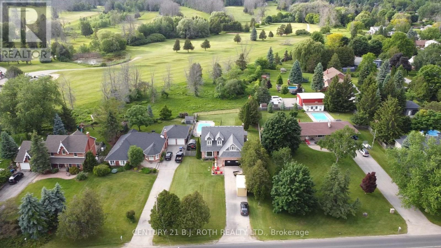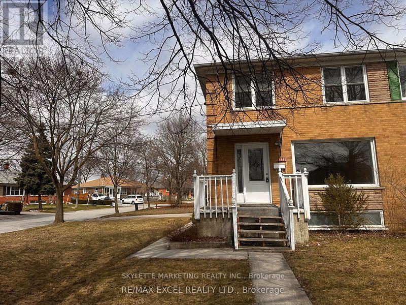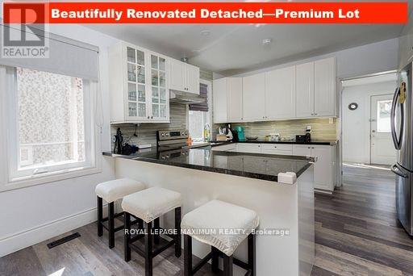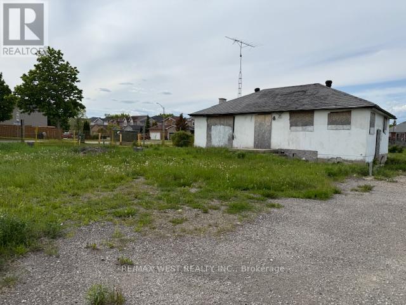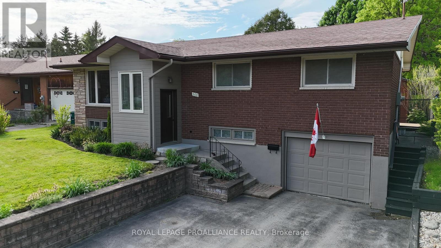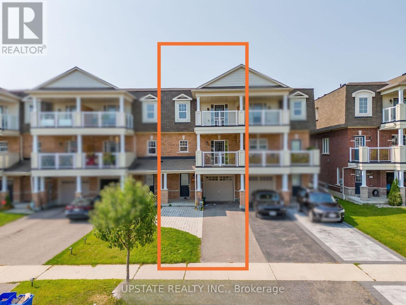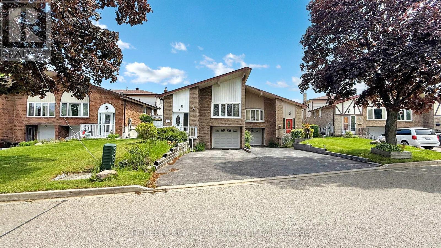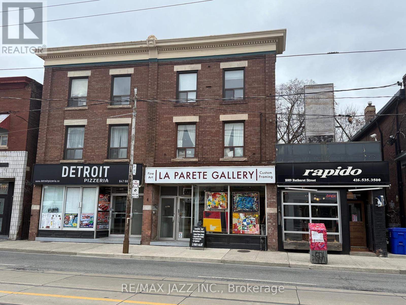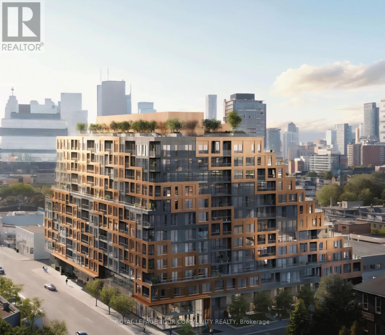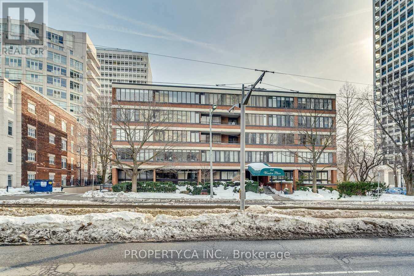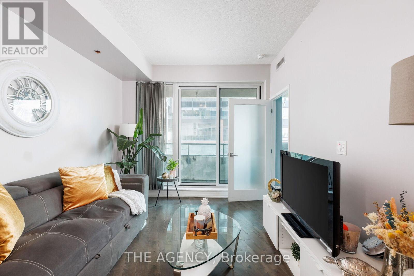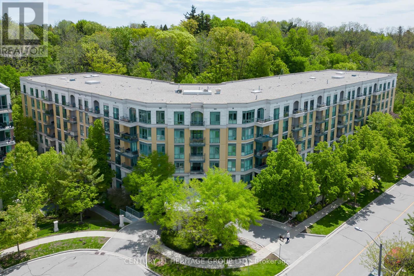R02 A-B - 70 King Street E
Hamilton, Ontario
**Block of 2** Excellent opportunity to rent Professional Office(s) for your business practice STONEY CREEK MEDICAL CENTRE dedicated to medical professionals and service providers. Ready suites for Doctors, Dentists, Rehab Clinics, Orthopedic Medical clinics, Physiotherapy and acupuncture, massage therapy clinics, CT scans & X-rays, Medical laboratory services, Diagnostic imaging services, cardiology to optometry and more. The current building has a fully functional medical clinic, with practicing doctors and upcoming pharmacy. The suite has physician/clinic infrastructure in place and is available for further customization to suite your business needs. Plenty of surface parking. All utilities and high speed internet included. **Extras** Ample Parking, Business Centre, High Traffic Area, Highway Access. Located close to Hamilton Go, Hamilton General Hospital. Ample parking with convenient patient access. Transit at the doorstep. Accessibility compliant building. (id:59911)
RE/MAX Premier Inc.
156 Dundas Street E
Brant, Ontario
Take advantage of this exceptional opportunity to own a successful and well-established restaurant located at one of the countys busiest intersections, ensuring maximum exposure and high foot traffic. Operating daily from 7:00 AM to 3:00 PM, the business offers a popular and diverse menu of breakfast and brunch options with dine-in, takeout, and delivery services. The spacious 1,700 sq ft retail area includes seating for 64 guests indoors plus additional patio seating, and is supported by ample on-site parking. This turn-key operation features growing sales, low food costs, affordable franchise fees, and strong profit margins. With low rent, a long-term lease, and comprehensive training and support provided, this is an ideal opportunity for both new and experienced operators. Don't miss your chance to own a thriving business in a high-demand location. (id:59911)
RE/MAX Real Estate Centre Inc.
502 - 118 West Street
Port Colborne, Ontario
Luxury Waterfront Living at Its Finest! Welcome to 118 West St #502, a stunning 2-bedroom, 2-bathroom suite in one of Port Colborne's newest and most sought-after condominium residences. Boasting 1,126 sqft of thoughtfully designed living space, this upscale unit offers a rare. blend of elegance, comfort, and captivating water views. Step into a bright and spacious open-concept layout featuring floor-to-ceiling windows that bathe the interior in natural light and frame breathtaking views of Lake Erie and a gorgeous Sunset view. The designer kitchen comes equipped with upgraded cabinetry, quartz countertops, beautiful backsplash and stainless steel appliances-ideal for both everyday living and entertaining. The expansive living and dining area flows seamlessly to your private balcony, where you can relax after a long day. The primary bedroom features a generous walk-in closet and a beautifully appointed ensuite with upgraded fixtures and finishes. A spacious second bedroom and a modern 4-piece main bath complete the unit. Enjoy premium upgrades throughout, including luxury flooring, custom lighting, and high-end hardware. The unit also includes in-suite laundry, two exclusive parking spaces, and locker storage. Located in the heart of Port Colborne's revitalized waterfront, this building offers lifestyle amenities such as a fitness centre, residents' lounge, and secure entry. Steps to the marina, boutique shops, cafes, restaurants, and walking trails along the canal-this is truly a dream location for those seeking a tranquil yet connected lifestyle! (id:59911)
Royal LePage Signature Realty
1316 Sir Sam's Road
Dysart Et Al, Ontario
Charming Alpine-Style Log Chalet Prime Haliburton Highlands Location! Discover this truly unique alpine-style log chalet in the heart of the Haliburton Highlands, just steps from Sir Sams Ski Area. This beautifully crafted four-bedroom, three-bathroom retreat blends classic character with modern comfort, offering outstanding potential as a year-round residence, vacation home, or income-generating rental. Set on a large, private, tiered lot with natural landscaping and a peaceful creek next door, you'll enjoy tranquil treetop views and a deep connection to nature in every season. The chalet features distinctive stained glass accents and a striking masonry fireplace that anchors the warm and welcoming living space. The entertainment-friendly floor plan is ideal for both family life and hosting, with a spacious master suite including an ensuite, and a well-planned layout that supports both comfort and functionality.Located on a year-round township road, this property is within walking distance to Sir Sams Ski Area and Inn, as well as a public beach and boat launch offering easy access to four-season recreation. With a solid rental history and maple syrup production potential (25 active taps), this is a rare opportunity to own a distinctive and versatile property in one of Ontarios most desirable cottage regions. (id:59911)
Chestnut Park Real Estate Limited
Chestnut Park Real Estate
222 Mapleview Drive W Unit# 23
Barrie, Ontario
1723 s.f. New Build Industrial Space For Lease. State Of The Art Construction. Lots Of Parking, High Traffic Area, Close To Shopping, Restaurants, Fitness Clubs And Other Amenities. Excellent Highway Access. Great Frontage On Mapleview & Reid Ave. $16.50/S.F./Year + Tmi $10.75/S.F./Year + Hst Annual escalations of $0.50/s.f..yr (id:59911)
85 Peterson Street
Quinte West, Ontario
Welcome To This Charming 3-Bedroom, 1-Bathroom Bungalow, Offering The Perfect Blend Of Country-Style Tranquility And Town Convenience. This Home Is Designed For Outdoor Living, With Ample Space For Gardening, Hobbies Or Entertaining In The Backyard. Inside, The Bright Living Room Features Beautiful Hardwood Floors, While The Open-Concept Kitchen And Dining Area Overlook The Peaceful Backyard. The Dining Area Also Provides A Walkout To An Enclosed Sunroom, A Cozy Spot To Relax Or Enjoy Your Morning Coffee. Recent Upgrades Include A Brand-New Septic System (2023) And R-60 Attic Insulation, Ensuring Energy Efficiency And Long-Term Comfort. Conveniently Located Just Minutes From Schools, The Trent River, And Local Amenities, This Property Offers The Best Of Both Rural Charm And Modern Living. (id:59911)
Homelife/future Realty Inc.
161 Greenwood Drive
Essa, Ontario
Welcome to 161 Greenwood Drive in Angus. This quaint townhouse is conveniently located in a highly sought after subdivision 5 minutes to CFB Borden, 10 minutes to Barrie and 15 minutes to the 400 Hwy. This family oriented neighbourhood features parks and walking trails just a minutes walk from your front door and local commerce, restaurants etc just a few minutes drive away. The main floor has a spacious family room that leads to the eat-in kitchen. The dining area features a walk-out to a large deck and completely fenced in back yard perfect for the kids and pets. A powder room finishes off the main floor. Direct access to the garage off the main floor hall and an additional door from the garage to the back yard offers additional convenience. A bright and airy staircase leads to the upper floor that features three bedrooms, one a large master with walk-in closet and private ensuite and an additional 4 piece washroom. The basement is partially completed with room framing ready to finish off another bedroom or recreation room....an opportunity to add your personal touches! A rough-in for another bath is also located here along with a cold celler/cantina. The main and upper floors were freshly painted May 2025 and the roof shingles were replaced the summer of 2024. Professionally cleaned before listing this home is move in ready and the Seller can accommodate a quick closing. Don't wait, book your personal tour. (id:59911)
RE/MAX Hallmark Chay Realty Brokerage
709 - 246 Lester Street
Waterloo, Ontario
Prime Investment Opportunity | Heart of Waterloo | Low Maintenance Fee. Located in the vibrant heart of Waterloo, this 5-year-new high-rise condo offers unbeatable convenience just steps from the University of Waterloo and Wilfrid Laurier University, making it a perfect choice for students and savvy investors alike.Perched on a high floor, this bright south-east corner unit boasts 896 sq.ft. of functional living space, set as three of the largest bedrooms in the building and two full bathrooms ideal for shared living.The unit comes fully furnished and move-in or rental ready. Enjoy access to a wide range of amenities, with shopping plazas, restaurants, libraries, and public transit right at your doorstep.With low maintenance fees and consistently strong rental demand, this is a rare opportunity to secure a high-return investment with excellent cash flow. (id:59911)
RE/MAX Excel Realty Ltd.
Main - 262 Murray Street
Peterborough Central, Ontario
North of Downtown Peterborough. 1 Parking Included in the rent. Extra Parking available at additional cost. Spacious and Bright Bedrooms, Living Room and Eat-in Kitchen. Newer Floors. Easy access to the best restaurants, pubs, coffee shops, salons, local shopping, and nightlife hotspots that Peterborough has to offer. All utilities, heat, water and sewer are the responsibility of the tenant. (40182754) (id:59911)
Homelife Landmark Realty Inc.
750 Freeport Street
London North, Ontario
Located in a Prime North West London, This Charming 2-Storey Family Residence is Sure to Captive. The Double Entry to The Foyer Opens to a Spacious Kitchen Featuring Lovely Countertops, A Stylish Backsplash, and Access to the Backyard Via A Sliding Door. The Dining Room Boasts Ample Space and a Large Window. Overlooking The Inviting Living Room With Dining A Sizable Primary Bedroom With Double Closets, Alongside Two Additional Bedrooms and A Four Piece Bathroom With a Tiled Shower/Tub. Bonus Room on 2nd Floor can be Converted to a Bedroom, The main Level Offers a Large Laundry Area. Close to Big Box Plaza Stores Such as Walmart Lows-Home Depot, Canadian Tire, Winner, Mac Donald;s LCBO, Beer Store, Domino's, Close to London Best Schools. (id:59911)
Index Realty Brokerage Inc.
2411 Soyers Lake Road N
Minden Hills, Ontario
Experience unparalleled privacy and natural beauty on this expansive 205-acre estate in the heart of the Haliburton Highlands. Located just minutes from Haliburton Village, this property boasts a pristine, spring-fed private lake, surrounded by unspoiled wetlands and ponds, it offers a haven for wildlife and outdoor recreation. Access the property via a private driveway that leads to the winterized cottage, featuring a solid structure with R52 insulation, a durable steel roof, and soaring 12-ft cathedral ceilings. Both the upper and lower levels offer incredible potential for customization, with multiple walkouts on each level providing easy access to the surrounding nature. Large windows throughout maximize natural light and offer stunning views of your own private lake and the wilderness that abounds. With private trails weaving through the property, this retreat is perfect for hiking, snowshoeing, and ATV adventures. Whether you're seeking an off-grid getaway, a recreational paradise, or the opportunity to complete a custom retreat in an unmatched natural setting, this property offers endless potential. (id:59911)
Chestnut Park Real Estate Limited
Chestnut Park Real Estate
4540 20 Side Road N
Puslinch, Ontario
Have the best of both worlds on this wonderful 8.86 ac property - Scenic vista; Stars at night, deer grazing in the morning...all only 5 min from shopping, 35 min to Pearson & 10 to Cambridge! Lightly rolling pasture, 3ac of managed hardwood bush with trails to stroll or ride on your bike/trail bike. Topped with a beautifully maintained bright, open home with an oversized garage; hardwood flooring; Barzotti kitchen with quartz countertops; Wall to Ceiling Fireplace in W/O bsmt. And last but not least, an environmentally friendly ground source heat pump to keep you warm in the winter and cool in the summer at minimal cost...miss this one at your peril! (id:59911)
Royal LePage Royal City Realty
B2 - 9 Beaumaris Drive
Brampton, Ontario
MR.SUB franchise for sale in a prime Brampton location! Situated in a high-traffic plaza, this well-established business benefits from steady foot traffic, ample parking, and a strong customer base. Surrounded by major retailers and offices, it offers great visibility and accessibility. With new condo developments nearby, there is huge potential to increase sales as the area continues to grow. This turnkey operation comes fully equipped and staffed, making it an excellent opportunity for an owner-operator or investor looking to expand. Don't miss out on this business opportunity! (id:59911)
Homelife/diamonds Realty Inc.
Lph3408 - 223 Webb Drive
Mississauga, Ontario
Rare Penthouse Suite w/ Stunning Lake & city Skyline Views in the heart of Downtown Mississauga! 10Ft Ceiling Heights w/ Floor-to-Ceiling Glass Windows for added luxury. Fully Upgraded & Spacious Suite, Master Bdrm Overlooks the city views w/ double Closet. Steps To Square 1, Celebration Square, Transit Station, TTC & Highway Access: Enjoy All That Downtown Mississauga Has To Offer. (id:59911)
Homelife Frontier Realty Inc.
1104 - 20 Shore Breeze Drive
Toronto, Ontario
Spectacular South Facing 2 Bedrooms with 2 Bathrooms with Lake Ontario Waterview & Overlooking Downtown Toronto Skyline Unit Available For Lease! This Modern & Open Concept Unit with 9 Feet Ceiling, Floor to Ceiling Windows Throughout the Living Space, and Walkout Balcony Offer an Efficient & Comfortable Living Environment. The Eau du Soleil Condo Building Provides a Long List of Amenities: Concierge 24/7, Security System, Party Room, Guest Suites, Exercise Room, Bike Storage, Paid Visitor Parking & More! It is a Short Walk to Shops, Restaurants, Waterfront Boardwalk, Bike Path, Yacht Club, Schools, Grocery Stores, and Minutes to GO Train, QEW Highway with to Downtown Toronto. **EXTRAS** Stainless Steel Appliances: Refrigerator, Cooktop with Stove, Microwave w/ Built-in Rangehood & Dishwasher. Stacked Front Load Clothes Washer & Dryer Machines, Existing Window Coverings & Light Fixtures. (id:59911)
RE/MAX Hallmark Realty Ltd.
3116 Keynes Crescent
Mississauga, Ontario
Tucked away in the heart of Meadowvale's most cherished family-friendly pocket, this fully renovated gem is the one you've been waiting for. Surrounded by top-rated schools, lush green parks, and a true sense of community, it offers both style and substance in equal measure.Step inside to discover a home thats been renovated from top to bottom with high-end finishes throughout. The sun-filled kitchen is both beautiful and functional, with ample cabinetry, generous counter space, and clever hidden storage that adds a touch of thoughtful design.The living spaces are bright and welcoming, and the primary bedroom features a private 3-piece ensuite that makes everyday living feel like a retreat.Out back, the extra-large backyard is a rare find perfect for kids to run and play, relaxing weekends in the sun, or entertaining friends under the open sky.Downstairs, the fully finished basement apartment is completely self-contained and finished to the same high standard, offering impressive income potential that could cover nearly half your mortgage.With easy access to highways and just steps from groceries, banks, parks, and everyday essentials, this home checks every box. A true Meadowvale masterpiece where comfort, convenience, and community come together. Please enquire for the full list of upgrades. (id:59911)
Right At Home Realty
2 - 4275 Millcroft Park Drive
Burlington, Ontario
Welcome to #2-4275 Millcroft Park Dr - an exceptional bungalow townhouse nestled in Burlington's prestigious Millcroft community. With approx. 2,828 sq ft of beautifully finished living space, this 2+1 bedroom, 3-bath home blends comfort, style, and convenience in one of the city's most sought-after neighborhoods. Step inside to discover a thoughtfully updated kitchen with modern finishes, ideal for both casual meals and entertaining. The spacious main floor offers an inviting open-concept layout, complete with a cozy living area and main floor laundry for everyday ease. A generous primary suite with ensuite bath and a second bedroom complete the main level. Step outside to your private patio, a peaceful spot to relax or host summer gatherings. Downstairs, the fully finished basement features a third bedroom, a full bath, and a versatile den perfect for a home office, gym, or guest retreat. The double car garage provides ample storage and convenience. Located just steps from Millcroft Golf Club, scenic trails, parks, and top-rated schools, with quick access to shopping and major highways, this home is perfectly positioned for both active lifestyles and serene living. Whether you're downsizing or growing into a new space, #2-4275 Millcroft Park Dr offers a rare blend of function and location in a truly family-friendly community. Don't miss this incredible opportunity! (id:59911)
Royal LePage Burloak Real Estate Services
5116 - 9 Harbour Street E
Collingwood, Ontario
PRIME WEEKS in March and May Luxury Recreation Resort Getaway or Investment Opportunity! Experience the perfect combination of relaxation and opportunity with 3 weeks of fractional ownership at Collingwood's only waterfront resort on beautiful Georgian Bay. This exceptional offering includes prime weeks during March Break and Spring, allowing you to enjoy seasonal activities at their peak. The property features two fully furnished units, each with breathtaking water views, two bedrooms that comfortably sleep eight, two kitchens, and private balconies overlooking the bay. Flexible ownership options allow you to use your weeks as scheduled, exchange them locally or internationally, or add your units to the resorts rental pool. You can even rent one unit while enjoying the other, offering a variety of ways to maximize your investment. The resort features world-class amenities, including an 18-hole golf course, Collingwood's largest patio at Station on the Green, the upscale Lakeside Seafood & Grill Restaurant, a full-service spa, and a pool, along with much more. Fully maintained by the resort, this is a hassle-free opportunity to own a luxurious escape with stunning water views, just steps away from Blue Mountain Resort and surrounded by the natural beauty of Georgian Bay. Don't miss the chance to secure your slice of paradise - contact today for more information! Experience the best of Georgian Bay Real Estate and Collingwood Real Estate with this incredible offering! Visit our website for more detailed information. (id:59911)
RE/MAX Hallmark York Group Realty Ltd.
109 - 1470 Main Street E
Milton, Ontario
PRIME EAST END LOCATION - FACING GREENSPACE and RAVINE! Welcome All Commuters, First-Time Home Buyers, Investors and Those Wanting to Just Simply Life: Beautiful condo conveniently situated in Milton's east end with easy access to highways, public transit, and schools. This carpet-free ONE BEDROOM + DEN unit boasts 940 SF and features a wonderful OPEN CONCEPT floor plan. The eat-in kitchen features stainless steel appliances, under-cabinet lighting, pantry, upgraded granite counters, tile backsplash and a breakfast bar overlooking the dining and living room. It also features French doors to the GARDEN-VIEW TERRACE, which feels so open and spacious - a rare offering! The primary bedroom is large enough to accommodate a king-size bed, has a walk-in closet, TWO LARGE WINDOWS and blackout drapes (for your Sunday morning sleep-in!). The den has French doors, a deep closet and could easily be used as a SECOND BEDROOM or home office. Laundry is conveniently located in the 5-piece bathroom which offers double sinks, an upgraded granite counter and additional tall cabinet for more storage. This unit features first floor access - convenient for visitors and unloading groceries! Being on the EAST side of town, this complex is in a PRIME LOCATION for commuters as it offers easy access to the 401, 407 and Pearson International Airport, public transit and the Milton GO station. Steps to restaurants, shops, Timmy's, Starbucks, grocery, Milton Centre for the Arts, Leisure Centre and library. The unit comes complete with one OWNED UNDERGROUND PARKING SPACE and a lockable storage locker. The building amenities include a car wash station, club house, gym, party room and ample visitor parking. It's time to finally SIMPLIFY your LIFE! (id:59911)
RE/MAX Real Estate Centre Inc.
16 Ontario Street W
Mississauga, Ontario
Located in the heart of trendy Streetsville, this well-maintained bungalow offers a fantastic opportunity just two houses from Queen St. downtown. Featuring a spacious 61-foot frontage and an open-concept floor plan, the home includes a nanny suite in the basement, making it ideal for extended family or potential rental income. Enjoy outdoor living with a charming front porch and a large, newer back deck overlooking a beautifully landscaped, private yard. Just a short stroll from Tim Hortons, Centre Plaza (featuring Shoppers Drug Mart, a bowling alley, LCBO, and more), as well as the library, main street shops, Credit River walking trails, schools, Vic Johnsons Arena, pool and Community Centre parks, and the GO Station. Additionally, the neighboring property at 12 Ontario St W is also for sale by the same owner, presenting endless possibilitieswhether you're looking for a larger residential complex, a mixed-use development, or a lucrative investment. With new, more flexible building regulations, this growing village is ripe for opportunity. Purchase one or both properties either way, you can't go wrong, especially with both featuring nanny suites! Seller willing to do a vendor take back mortgage. (id:59911)
Sutton Group - Summit Realty Inc.
12 Ontario Street W
Mississauga, Ontario
Prime Streetsville Location! Just one house in from Queen St, this charming home offers a beautifully renovated open-concept main level featuring a stylish breakfast bar, a spacious living area, and a walkout to a large newer deck overlooking a landscaped, mature yard and 2 sheds for additional storage. The main floor also includes two bright bedrooms and a 3 pc. bathroom, while the upper level boasts a private nanny suite with its own entrance, a large living/dining area, large bedroom, a kitchen, a 3-piece bath, and its own 2nd laundry room perfect for extended family or rental income. The partially finished basement provides additional storage and laundry space. The main floor was previously used as a lawyers office with a nanny suite above, this home offers incredible versatility. Enjoy unparalleled walkability to Tim Hortons, Centre Plaza (Shoppers Drug Mart, LCBO, bowling, and more), restaurants, pubs, parks, schools, the Streetsville GO Station, and Vic Johnsons Arena, outdoor community pool and Community Centre eliminating the need for a second vehicle. Plus, the bungalow next door is also for sale by the same owner, presenting a rare opportunity(if you want to) to combine both properties into a larger residential or mixed-use development under the villages lenient new building regulations. Dont miss this incredible opportunity schedule your private viewing today! Seller willing to do a vendor take back mortgage. (id:59911)
Sutton Group - Summit Realty Inc.
12 Larkdale Terrace
Brampton, Ontario
Detach 2 BED, 2.5 Bath condo with garage, located in gated Rosedale village, access to amenities-clubhouse, Indoor Pool, Sauna, Party Rooms, Exercise Rooms, Tennis courts, private Golf course. Major highways, Public transit .Fully renovated Kitchen , Cabinets, Tiles (2023) with Brand new stainless steel appliances (2023), Zebra blinds and Pot lights (2023),high Ceiling, washer/Dryer (2024), Tons of upgrade, Partially finished basement with Powder and Rec Room. Lots of open space in basement to finish as per your need. (id:59911)
Homelife Silvercity Realty Inc.
57 West 4th Street
Hamilton, Ontario
Spacious and bright 2 storey home, situated on a large landscaped lot, located on West Mountain in quiet neighbourhood close to all amenities, parks, schools, shopping and highway access. The home provides a large main floor plan with living room, dining room, and kitchen. 2+1 bedrooms, 2 baths, fully finished basement w/ large rec room and sauna. Large fenced in rear yard w/ inground pool great for entertaining family and friends. Upgrades include pool liner (2022), pool heater (2023), bathrooms, kitchen, windows, trim, upgraded LVP flooring, paint, and furnace (all 2021). Single car garage. Don't miss out on this exceptional opportunity of a perfect blend of comfort, convenience and charm. (id:59911)
Royal LePage State Realty
H - 412 Horner Avenue
Toronto, Ontario
Charming 1-Bed, 1-Bath Unit in a well-Maintained Building. This bright and spacious unit features a layout with above-grade windows. The open-concept kitchen includes a fridge, stove, and backsplash. With a mix of parquet and vinyl flooring throughout, the space offers both warmth and durability. Enjoy easy access to public transit, major highways (427, QEW/Gardiner, 401) schools, restaurants, shopping at Sherway Gardens, and more. On-site shared coin-operated laundry is available, and one parking space is available. No pets and non-smokers, please. The unit is vacant and available for immediate occupancy. (id:59911)
Harvey Kalles Real Estate Ltd.
4&5 - 365 Healey Road
Caledon, Ontario
Prime Bolton location to own a double unit with a total of 2700 sq/ft plus 800 sq/ft mezzanine, in a very clean & well kept industrial condo complex. Professionally finished with reception area, meeting room, large kitchen with eating area, offices, and showroom areas. Warehouse area has a drive in shipping door & exclusive use of 4 numbered parking spots. (id:59911)
Century 21 Landunion Realty Inc.
70 Navy Street
Oakville, Ontario
Premium Features: New Construction with Architectural Steel frame, 3 floor Elevator, Car Lift, 2 Laundry rooms, walk-in pantry, 10.5 ft ceilings, 22' tall rear windows overlooking Oakville Harbour, Generator, & South of Lakeshore Location! Spectacular freehold townhome w/5100+SF luxury living space. Architect Rick Mateljan & outstanding new custom construction by Komon Homes. Located in Old Oakville's most desirable neighbourhood overlooking Oakville Harbour, steps to Lake Ontario waterfront trail & Downtown. All the features of a luxury condo but w/the benefits of freehold. Refined architectural details blend this fabulous home into the heritage character of the neighbourhood. Dramatic 2-storey vaulted Living rm/Dining rm w/linear gas fireplace. Huge open concept Kitchen/Family Room. Lux kitchen w/oversized centre island, quartz counters, fully-concealed Thermador refrigeration, Miele ovens, Wolf gas cooktop. Beautiful cabinetry w/inlaid brass inserts, fluted detailing & top quality hardware. Walkout to stone covered porch w/gas line for barbecue overlooking landscaped, fenced garden. Mudrm entry w/built-in cabinetry & inside entry from Garage. 2nd flr features large open gallery w/skylights overlooking the Living Rm. Primary suite features gorgeous dressing rm w/centre island & skyline; lux ensuite bathrm w/heated flooring & freestanding soaker tub. Unique privacy glass window at the touch of a button. 2 further Bedrooms w/Jack & Jill Ensuite. 2nd flr & lower level Laundry. High-end lighting package t/o. Open concept lower level features 10' ceilings, hydronic radiant heated hardwd flooring, full bar w/beverage fridge, gas FP, 2 large windows, locker rm & 3-piece. State-of-the-art mechanicals incl HRV, 200 AMP panel. Excellent storage. Steps to Oakville Club, Oakville Centre for Performing Arts & all the best boutiques & cafes of Downtown. Rare opportunity to live in the distinguished Heritage District while enjoying the best of contemporary luxury living (id:59911)
Royal LePage Real Estate Services Ltd.
68 Navy Street
Oakville, Ontario
Premium Features: New Construction with Architectural Steel frame, 3 floor Elevator, Car Lift, 2 Laundry rooms, 10.5 ft ceilings, 22' tall rear windows overlooking Oakville Harbour, generator, & South of Lakeshore Location! Spectacular freehold townhome w/3500+SF luxury living space. Architect Rick Mateljan & outstanding new custom construction by Komon Homes. Located in Old Oakville's most desirable neighbourhood overlooking Oakville Harbour, steps to Lake Ontario waterfront trail & Downtown. All the features of a luxury condo but w/the benefits of freehold. Dramatic LR & DR with linear gas fireplace. Lux open concept kitchen w/oversized centre island, quartz counters, fully concealed Thermador refrigeration, Miele ovens, Wolf gas cooktop. Beautiful cabinetry w/fluted detailing & top quality hardware. W/o to stone covered porch w/gas line for barbecue overlooking landscaped, fenced garden. Bank of floor-to -ceiling entry closets w/elegant fluted trim. Inside entry from Garage. 2nd Flr features large open concept Den/Retreat. Primary suite features walk-in closet w/built-ins, private laundry and lux ensuite bathrm w/heated flooring & freestanding soaker tub. 2 guest Bedrms w/access to 3-pc washrm. 2nd flr & lower level Laundry. High-end lighting package t/o. Open concept lower level features 10 ceilings, hydronic radiant heated hardwd flooring, full bar w/beverage fridge, gas FP, 3-piece washrm. State-of-the-art mechanicals incl HRV, 200 AMP panel. Excellent storage. Steps to Oakville Club, Oakville Centre for Performing Arts & all the best boutiques & cafes of Downtown. Rare opportunity to live in the distinguished Heritage District while enjoying the best of contemporary luxury living. **EXTRAS** Car Lift; 3-Floor Elevator; Whole-home Generator; Designer Lighting Package; Commercial-style Appliance Package; Hydronic Radiant heated Lower Level (id:59911)
Royal LePage Real Estate Services Ltd.
44 Prince Of Wales Drive
Barrie, Ontario
Stunning 3+1 Bed, 3 Bath Bungalow in South Barrie! Beautifully finished with engineered hardwood, gas fireplace, and front office. Over 2,700 sqft of living space! Primary suite features custom built-in closet, walk-in closet, and spa-like ensuite with heated floors & seamless shower. Finished basement with vinyl flooring, electric fireplace, and built-in bed/bench nook. Enjoy interlocking brick front to back, stone backyard fireplace, hot tub, and EV charger. New A/C (2024), HVAC system, and new garage door. Minutes to Friday Harbour, beaches, and all amenities! (id:59911)
Forest Hill Real Estate Inc.
86 Novaview Crescent
Vaughan, Ontario
Located In Prestigious Weston Downs this Beautiful Bungalow is located in a highly sought-after area of Woodbridge. This home has the best layout! Main Flr Laundry Room, Service stairs From garage to Main Level and Bsmt. Professionally Finished Basement with Kitchen, Washroom, and large Rec Room. Granite counter tops, bar fridge, lots of storage. Don't Miss The Chance To Live In This Beautiful Home! Come and view! (id:59911)
RE/MAX Noblecorp Real Estate
97 - 303 Broward Way
Innisfil, Ontario
SELLER WILL PAY THE 2% ENTRY FEE!! As They Say, Location is Prime. This unit is sure to impress! Nestled Directly Above the Boardwalk Shops Offering Premium Views Of The Marina, Centre Pier and Lake Simcoe!! Fireworks, Live Bands, Boats Gliding Through the Marina and So Many More Exciting Events To Watch Directly From Your Personal Balcony Or Massive Rooftop Terrace!! Incredible Indoor Space For Those Large Dinner Parties. Entertaining at its best! Unparalleled Water Views from All Levels. 6 Homeowner Membership Cards Provides Exclusive Access to the Beach, Pools, Gym, Pickleball, Tennis Courts, Kayaking, Paddleboards, Snowshoeing and More! Enjoy Hot Summer Nights of Live Music, Dancing and Patio Dining. Time to Put Your Lifestyle First in this Amazing Condo Just Over An Hour From the GTA. Feel Free to reach out to book your own private showing! **EXTRAS** Include In Schedule A; Buyer Is To Pay: Condo Fee $877.54/Month, Lakeclub Fee $224.97 plus hst/Month, Yearly Resort Fee $3289.29 (id:59911)
Century 21 Leading Edge Realty Inc.
1252 Shore Acres Drive
Innisfil, Ontario
Opportunity to own a large estate in Gilford. Backing onto Harbour View Golf Course and short walk to Kon Tiki Marina/ Cook's Bay/ Lake Simcoe, this home is a haven for those who appreciate the outdoors. The property has been lovingly maintained, featuring an inground pool, multi-level decks, hot tub, fire pit and a fully fenced in backyard. Memories will be made from entertaining large groups of friends and hosting family get togethers, the backyard is an entertainer's dream. Inside, the house boasts three generously sized bedrooms, along with a versatile loft area that caters to a variety of needs, be it a bedroom, home office, a playroom, an artist's retreat. What would you use the space for? The primary suite offers an escape from the hustle, overlooking the golf course, lot's of closet space and a beautifully renovated private ensuite with large walk in shower. Fully finished lower level provides additional finished living area. This property isn't just a home; it's a lifestyle waiting to be embraced. Do not wait, schedule your private tour today. (id:59911)
Century 21 B.j. Roth Realty Ltd.
Upper - 229 Zelda Crescent
Richmond Hill, Ontario
All Inclusive Includes Gas/Hydro/Water: 3 Bedrooms House And 2 Parkings; Located At Quiet Street And Mature Neighbourhood! Freshly Paint, Brand New Kitchen Granite Countertop/Sink/Faucet, Hardwood Floor And Stairs! Updated Vinyl Windows! Located On Great Street At End Of Cul-De-Sac.Prem. Mature Corner Lot With Private Drive. Close To Go Station, Public Transit, Parks (25 acres Richmond Green Park), Schools(Bayview Sec. School), Shopping And All Amenities. Basement Apartment is retrofitted Leased out separately!! Stove And Fridge; Kitchen Range Hood; Shared Laundry At Lower Level; Existing Elf; Window coverings will be installed by Landlord. (id:59911)
Skylette Marketing Realty Inc.
5 Amherst Circle
Vaughan, Ontario
Welcome to this beautifully maintained freehold 3-storey townhome, offering over 2000 sq ft of living space, hardwood floors throughout, an eat-in kitchen with a large island and built-in pantry, a rarely offered 2-car garage, and a private balcony, all located in the heart of Maple - one of Vaughan's most desirable communities. This home combines space, style, and convenience, making it perfect for families, professionals, or investors. Enjoy a spacious, open-concept layout filled with tons of natural light, creating a warm and inviting atmosphere. The open kitchen features a large island, perfect for meal prep, casual dining, and entertaining. The kitchen also leads to a private balcony, where you can enjoy barbecuing or lounging in your own outdoor retreat. Every closet in the home comes with built-in organizers, maximizing storage space and functionality. The expansive living and dining areas are ideal for hosting or relaxing with family. Location, Location, Location! You're just a short walk to Maple GO Station, making commuting to Toronto a breeze. The Civic Centre Resource Library is also within walking distance, along with top-rated schools, parks, shopping, and restaurants. A short drive brings you to Vaughan Metropolitan Centre subway, Vaughan Mills Shopping Centre, and Cortellucci Vaughan Hospital. This is a rare opportunity to own a well-designed, low-maintenance townhome in one of Vaughan's most connected and rapidly growing neighbourhoods. A Must See !! (id:59911)
RE/MAX Experts
35 Ellerby Square N
Vaughan, Ontario
\\\\\\ Beautifully Renovated, Filled With Charm And Character \\\\\\ On A Beautiful 40 x 129 Foot Lot With Mature Trees And Flowers \\\\\\ Large Front Porch For Sitting On Summer Days \\\\\\ Main Floor Bedroom Could Be Third Bedroom \\\\\" (id:59911)
Royal LePage Maximum Realty
1154 Innisfil Beach Road
Innisfil, Ontario
MU2-X Mixed Use Zoning with Numerous Residential/ Commercial Development Potential on This Site. (id:59911)
RE/MAX West Realty Inc.
568 Victoria Avenue
Belleville, Ontario
Tucked into Bellevilles quiet and established East End, this raised bungalow is full of character, charm, and great curb appeal. Tastefully maintained, this stylish home offers three main-floor bedrooms, two bathrooms, and a fully finished lower level with an additional bedroom, a spacious living area featuring a gas fireplace, and a home office. At the heart of the home is an updated kitchen with modern finishes and appliances, seamlessly connected to a cozy, heated three-season sunroom, offering a tranquil space to read or sip morning coffee while overlooking the lush, fenced backyard. Outdoors, a 650 sq ft deck with a custom gazebo is ideal for relaxing or entertaining. As an added bonus, a heated workshop provides the perfect space for hobbies, woodworking, or art, while the garden shed and expansive perennial garden will delight any green thumb. Additional features include an updated bathroom with a walk-in shower, an attached single garage with inside entry, and a generous driveway that accommodates up to four vehicles. This East End gem is not only move-in ready, but also well situated on public transit and close proximity to shopping, excellent schools, and the Bay of Quinte. (id:59911)
Royal LePage Proalliance Realty
308 - 18 Harding Boulevard
Richmond Hill, Ontario
Welcome to this sunny and spacious corner unit in the heart of Richmond Hill, featuring stunning panoramic south and east views with two wrap-around balconies. Spanning Just under 1000 sq ft, this beautifully open concept unit designed by Green Park-built residence offers a timeless split-bedroom layout with two full washrooms, perfect for privacy and comfort. The unit has been fully upgraded, including a modern kitchen with stainless steel appliances: fridge, freezer, stove, dishwasher, microwave, and in-suite washer and dryer. Enjoy the blend of sleek hardwood floors and high-end finishes throughout. Additional perks include close-to-elevator underground parking and a dedicated storage locker for convenience. Recently renovated, this home combines classic charm with contemporary elegance. Step outside to enjoy nearby shops, Hillcrest Mall, and effortless access to public transit, YRT, VIVA, schools, and the Richmond Hill Central Library all just moments from your doorstep. **EXTRAS** All Electrical Light Fixtures, Upgraded Kitchen with Countertops. Stainless Steel Appliances: Fridge, Stove, Built-In Dishwasher, Washer & Dryer. Microwave. (id:59911)
RE/MAX Hallmark Realty Ltd.
1773 Carousel Drive
Pickering, Ontario
Discover this beautifully updated townhouse in Pickering's newest subdivision, offering the perfect combination of convenience and peace. This home features three spacious bedrooms, three full washroom, two balconies, and large windows that bring in an abundance of natural light. The main floor has a den and a full washroom. The room in the garage can be used as a bedroom. The second floor is designed with a grand living and dining area that opens to a balcony, a separate family room with large windows, and a spacious kitchen with a vibrant breakfast nook that overlooks the backyard. On the third floor, you'll find three spacious bedrooms, each with generous closet space, large windows, and hardwood floors. The primary bedroom includes a walk-in closet, a 3-piece ensuite, and large windows with views of the surrounding greenery. Close to Angus Valley Montessori School, Picekering Golf Club and major amenities. (id:59911)
Upstate Realty Inc.
6 Snowhill Crescent
Toronto, Ontario
This charming semi-detached home is ideally situated in a highly convenient location, offering easy access to shops, schools, public transit, major roadways and future subway station. Step into this spacious 5-level back split semi-detached home,4+2 bedrooms, 3 bathrooms, and an open-concept living & dining area, The cozy family room with fireplace and walk-out to the backyard deck. The basement is equipped with its own kitchen and separate entrance is ideal for extended family. The property boasts beautiful, uninterrupted views of green space right from your front windows. High rank rate school: C D Farquharson Public School &Agincourt Collegiate Institute. (id:59911)
Homelife New World Realty Inc.
1093 Bathurst Street
Toronto, Ontario
West Annex Premium Investment Property located at Bathurst and Dupont. There is current cash flow from Three Stable Retail Tenants and Four Apartments, with upside on all rents. This location is also well located for future development as the area is changing rapidly, and provides over 6000 sqft of lot area. The property consists of the following mailing addresses, 1089, 1091, and 1093 Bathurst. 1089 Bathurst is a single story retail building which also provides endless mixed use redevelopment opportunities. The location is a short walk to both Dupont and Bathurst Subway Stations, and supporting bus transit in all directions. The retail areas provide approximately 3300 sqft of space over three separate units. The apartments located above 1093 and 1091 are in good conditions with excellent tenants. 60 Feet of frontage on Bathurst with such a strategic location does not come along very often, especially with buildings that have this kind of curb appeal. Now is the time to seize the opportunity. (id:59911)
RE/MAX Jazz Inc.
1020 - 28 Eastern Avenue
Toronto, Ontario
Welcome to urban living at its finest! This brand new ,bright and spacious 1-bedroom + den suite offers the perfect blend of style, comfort, and functionality in the heart of Toronto.The open-concept layout features floor-to-ceiling windows, modern finishes, and a sleek kitchen with stainless steel appliances and stone countertops. The versatile den is ideal for a home office, guest room, or creative studio. Enjoy stunning city views from your private balcony.Building amenities include a fitness centre, 24-hour concierge, party room. Located steps to transit, shops, dining, and entertainment. Ideal for professionals. (id:59911)
Royal LePage Your Community Realty
403 - 349 St Clair Avenue W
Toronto, Ontario
Welcome to Suite 403 at Winston Place - This spacious, multi-level suite spans over 2,100 square feet of beautifully designed living space. The open-concept main floor offers distinct areas for living, dining, and family gatherings, all enhanced by hardwood flooring, custom millwork, and glass accents. The updated kitchen features built-in appliances, a breakfast bar, and plenty of prep space - ideal for entertaining or quiet evenings at home. The upper level is a true retreat. The expansive primary bedroom includes a walk-in closet, a five-piece ensuite with spa-like finishes, and a full-sized home office - perfect for remote work or creative pursuits. A second bedroom and additional bathroom offer flexibility for guests or family. Winston Place is known for its quiet, community feel with only a handful of suites per floor. Amenities include a fitness center, sauna, concierge service, and secure underground parking with visitor spots. Located steps from the green serenity of Nordheimer Ravine and just a short walk to Forest Hill village, transit, and top schools, this suite offers an exceptional blend of natural beauty and city convenience. (id:59911)
Property.ca Inc.
1513 - 3 Gloucester Street
Toronto, Ontario
Luxurious "Gloucester On Yonge" W/ Direct Access To Subway! Functional Layout W/ 2Bds, 2Baths, 9Ft Ceiling, Big Balcony & Lots Of Sunlight. Modern Kitchen W/ Quartz Counter-Top; Steps To Yorkville, U Of T, Metropolitan U, Restaurants, Shops, Parks And More! A Modern Kitchen With Integrated Appliances, Closet Organizers, Full-Sized Washer/Dryer; And Modern Roller Blinds. First Condo In Canada To Have Bacteria & Virus Mitigation Technology(Biospace Systems). (id:59911)
Homelife New World Realty Inc.
413 - 150 E Liberty Street
Toronto, Ontario
Step into this beautifully upgraded corner unit that blends modern design with urban convenience in one of Toronto's most dynamic neighborhoods. This rare suite features a generously sized den that offers the perfect space for a home office, guest area, or creative studio. Enjoy rich hardwood floors throughout, an updated kitchen with a large island and breakfast bar, and stylish high-end finishes. The chefs kitchen is equipped with stainless steel appliances, including a premium Fisher & Paykel fridge. Assigned parking is located right at the elevator door, and a private locker is conveniently situated beside the suite - true luxury in condo living! Live just steps from Liberty Villages best shops, cafés, parks, and transit. (id:59911)
The Agency
1405 - 33 Charles Street E
Toronto, Ontario
Stunning 2-bedroom corner unit in the iconic CASA building at Yonge & Bloor, offering 840 sq ft of interior space plus a large wrap-around balcony with breathtaking southwest views through floor-to-ceiling windows that fill the unit with natural light. Features include 9-ft ceilings, elegant hardwood floors, modern LED lighting, sleek roller blinds, and a contemporary kitchen with granite countertops, ceramic backsplash, stainless steel appliances, and ample cabinetry. The primary bedroom includes a walk-in closet for added convenience. Residents enjoy premium amenities such as a 24-hour concierge, fitness centre, yoga, rooftop outdoor pool and hot tub, rooftop terrace with BBQ and lounge area, party room, theatre, billiards lounge, guest suites, visitor parking, and meeting rooms. Unbeatable location steps to U of T, Toronto Metropolitan University, subway, shops, restaurants, and everything downtown Toronto has to offer. Must See!!! (id:59911)
Homelife New World Realty Inc.
706 - 935 Sheppard Avenue W
Toronto, Ontario
Welcome to Suite 706 at 935 Sheppard Ave W, a bright, sun-filled corner unit featuring 2 bedrooms, 2 bathrooms, and 935 sq ft of stylish living space, plus a 115 sq ft private balcony with open views. Designed for both comfort and entertaining, this modern open-concept layout is bathed in natural light beaming in from the floor-to-ceiling windows. The spacious living and dining area flows seamlessly to a large balcony, perfect for a morning coffee or unwinding after a long day at work. A well-maintained building with low maintenance fees. Ideally located with excellent highway access, minutes from Yorkdale Shopping Centre, transit, and local amenities, this home offers the perfect blend of style, convenience, and connectivity. Sheppard West Subway Station is just a short 5 minute walk door-to-door. This unit comes with an underground parking spot and a large storage locker for all your extra boxes/luggage. This building is close to Downsview Park, Trails, Shopping & Entertainment. A rare gem you won't want to miss! (id:59911)
Royal LePage Signature Realty
832 - 600 Fleet Street
Toronto, Ontario
Experience contemporary city living in this rare 2-level loft-style condo that seamlessly blends style and function. From the moment you step inside, you're greeted by soaring 16-foot windows that flood the space with natural light, creating an airy, expansive feel. The sleek, upgraded kitchen is ideal for entertaining or culinary adventures, featuring stone countertops, a stylish backsplash, stainless steel appliances, pot lighting, and a large island perfect for casual meals or hosting guests. Elegant hardwood floors span both levels, and the main floor is complete with a stylish powder room. Upstairs, the lofted primary bedroom impresses with high ceilings, a double closet, a modern 4-piece ensuite, and a built-in workspace. You'll also find a laundry area with additional storage, plus more room tucked neatly under the stairs. Ideally situated just moments from the waterfront, Loblaws at West Block, Billy Bishop Airport, King West, Liberty Village, the Financial District, and more this location puts the best of Toronto right at your doorstep. A unique opportunity to own a sophisticated home in one of the city's most dynamic neighbourhoods. Photos From Previous Listing. (id:59911)
Sage Real Estate Limited
306 - 11 William Carson Crescent
Toronto, Ontario
Ravine views take center stage at this exceptional property, where nature meets elegance and warmth in a truly tranquil setting. Experience elegant living in this spacious 2+1 bedroom corner suite with 1460 sq ft (MPAC), 2 parking spots, a locker, and breathtaking ravine views in the prestigious Antiquary Condominium at Yonge and York Mills, Hoggs Hollow Enclave. This exceptional residence combines sophisticated design, quality finishes, wonderful amenities including 24/7 Concierge and security, Rogers Cable and 1 GIG Rogers Internet, indoor pool, sauna, whirlpool, bike rack, exercise room, party room, guest suite, visitors parking. Fabulous location includes steps to public transit, subway, shops and dining, quick access to 401 and DVP. Nestled in a serene ravine setting, this condominium offers an unparalleled living experience, perfect for enjoying a quiet meal or entertaining company amidst nature's beauty. (id:59911)
Century 21 Heritage Group Ltd.

