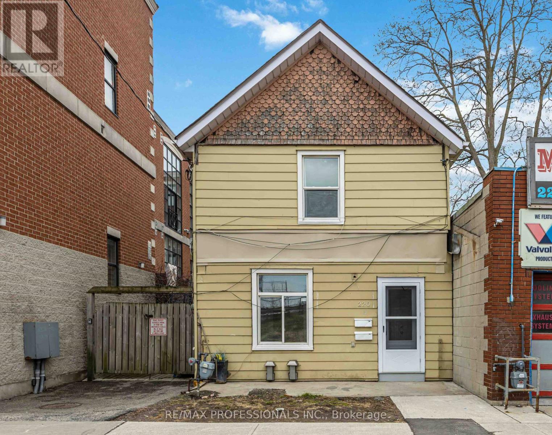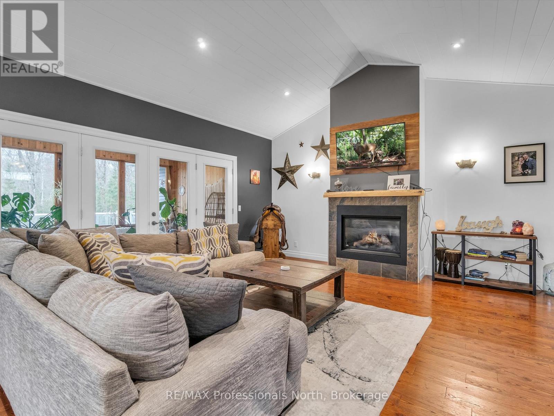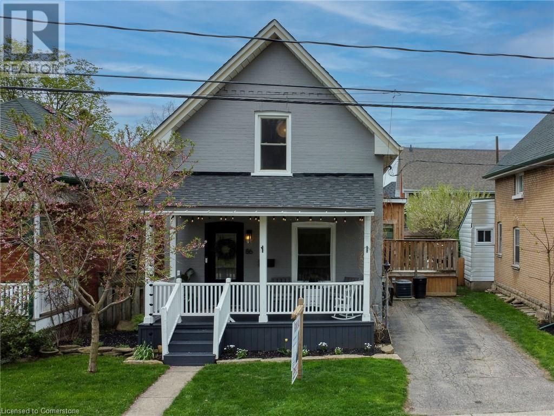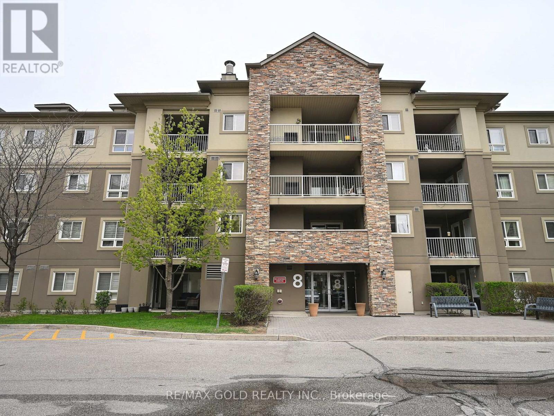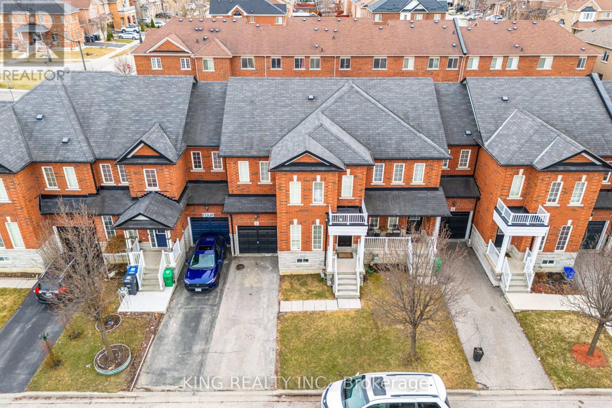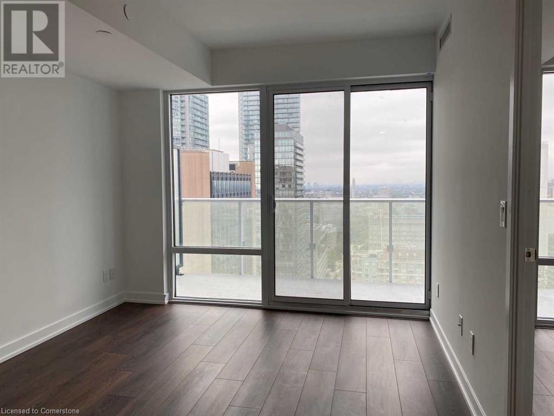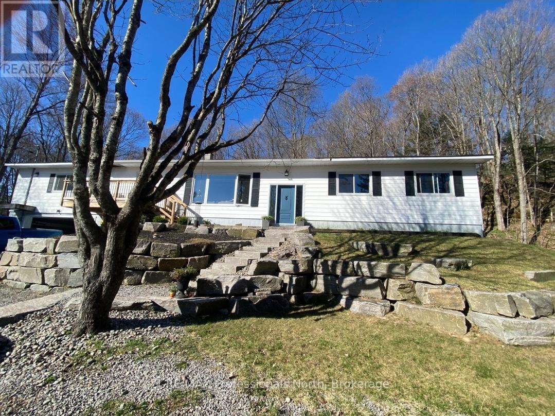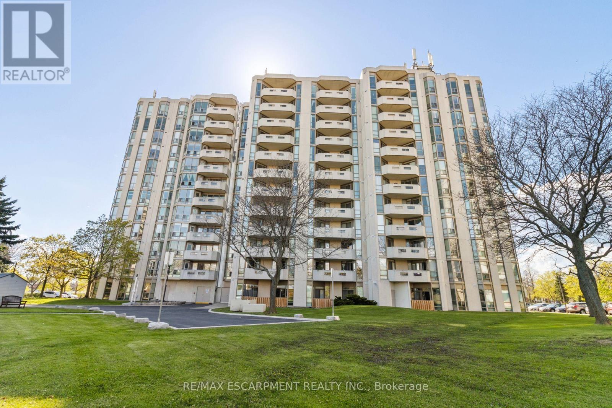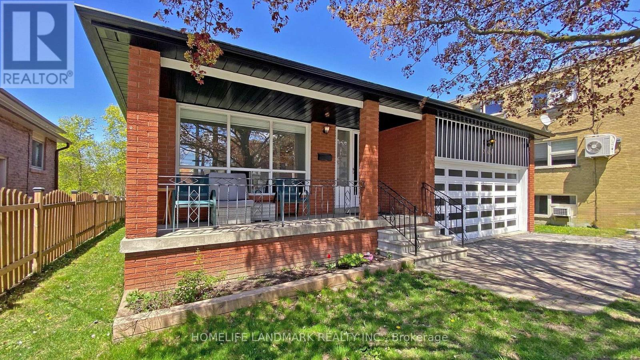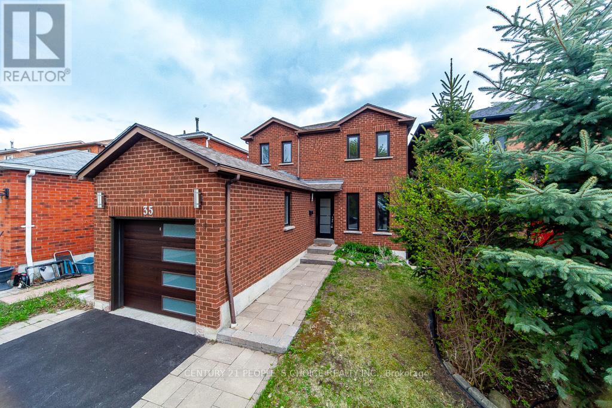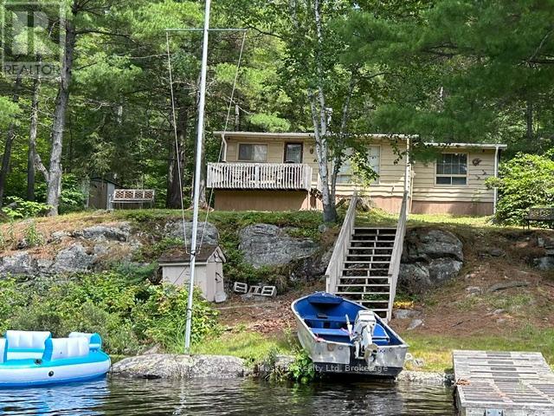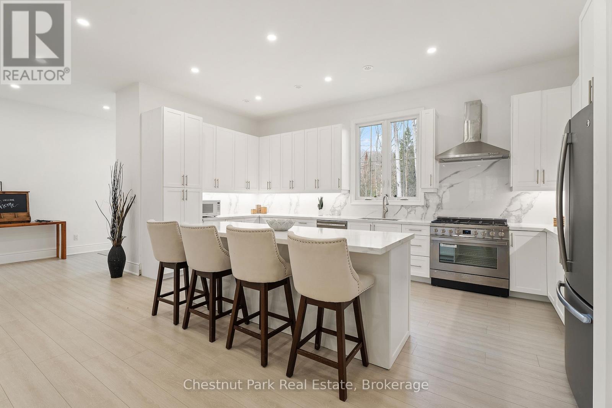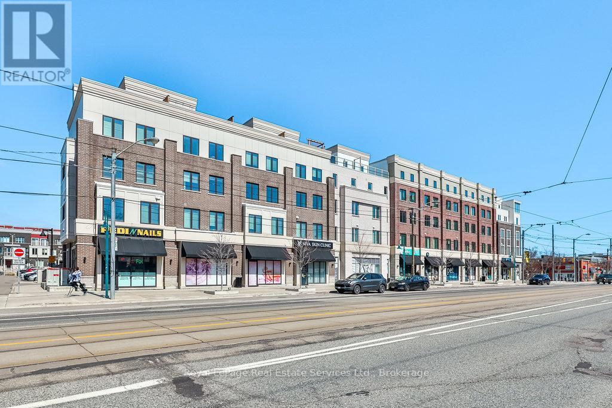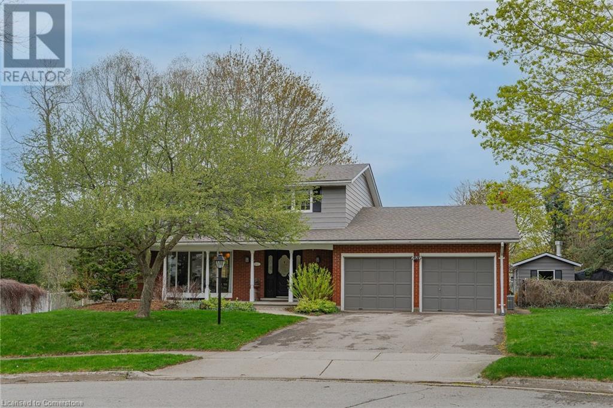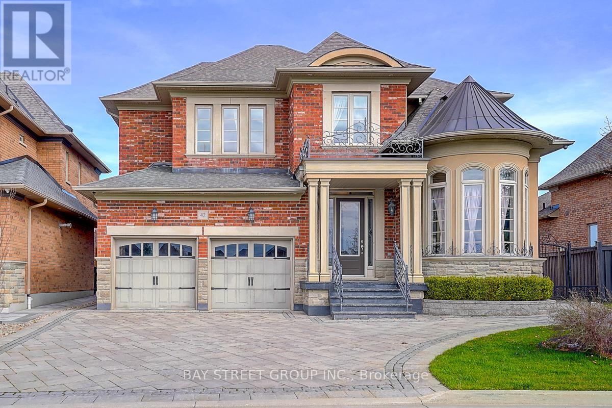9 Forest Valley Crescent
Hamilton, Ontario
This luxury executive townhouse, meticulously crafted by Landmart Homes, offers a combination of contemporary design & top tier finishes. The spacious layout integrates living, dining & kitchen areas, creating an atmosphere for both entertaining & daily living. Oak hardwood floors & upgraded baseboards flow throughout the home, adding warmth & sophistication. The staircase, complemented w/iron pickets, is a striking focal point. Pot lights w/dimmers are thoughtfully placed, allowing for customizable lighting. The gourmet kitchen is a chefs dream, featuring granite countertops & an abundance of storage w/ample cabinetry & pots/pans drawers. The centre island w/brkfst bar offers a perfect spot for dining. Premium appl's, including an Italian-made gas burner stove, fridge (2019), B/I Dishwasher, B/I hood fan & microwave (2024) make cooking a pleasure. The primary suite is a retreat, complete w/walk-in closet featuring custom shelving & cabinetry. The spa-inspired ensuite offers a lrg. soaker tub & a separate shower, creating a serene space to unwind. Large finished bsmnt provides additional living & entertaining guests. The backyard is a private oasis, beautifully landscaped w/garden beds & outdoor lighting. A rare offering of 3 parking spaces including garage, driveway & a private parking spot adds excellent functionality. The built-in garage is equipped w/epoxy floors, built-in upper cabinetry & garage door opener (2024) offers convenience w/remote access & monitoring. The Bell-monitored security system w/motion sensor & door camera provides security, while the central vacuum system makes maintenance more convenient. Recent upgrades include a new roof (2023), washer & dryer (2024) & furnace (2014). Condo maintenance covers services like roof, window, lawn care, snow removal & salting offering worry-free living. Surrounded w/crown land, w/hiking trails, golf courses & a quiet, peaceful neighbourhood, offering privacy, recreation, amenities & an exceptional experience. (id:59911)
Royal LePage Signature Realty
1905 - 2560 Eglinton Avenue W
Mississauga, Ontario
This Fabulous, 1,255 Sq.Ft. (860Sq.Ft. Suite + 395Sq.Ft. Balcony) 'Castlebridge' Corner Apartment With 2 Bedrooms And 2 Bathrooms Is On The 19th Floor With An Amazing, Unobstructed View South, All The Way To Lake Ontario. There Is A Walkout To The Huge Wrap Around Balcony From The Living Room And Also From The Primary Bedroom. The Location Is Difficult To Beat. Within Walking Distance To Erin Mills Town Centre And Credit Valley Hospital. Minutes From Highways 403 And 407. Hydro not included in the rent. Tenant to set up hydro account with supplier ( Alectra Utilities ) before start of rental period. (id:59911)
Ipro Realty Ltd.
11 Phoenix Boulevard
Barrie, Ontario
1 year Old Double Car Garage 6 bedroom park facing close to Go station home in Barrie! This property boasts 2569 square feet above ground with large size unfinished basement along with bedroom on main level. Open concept 2nd floor level, kitchen offers center island, all brand new stainless steel appliances under years of warranty, pot lights, double door entry, Air condition, Laundry on second floor, Garage Door opener, Hardwood on the main floor of the property. Primary bedroom on the 2rd floor has 4 pc ensuite with large window, two (his/her) walk-in closet, 5th big size bedroom for additional usage. Prime location which is close to all amenities Go Station, Shopping, Restaurants, Schools, Parks, Trails & more. (id:59911)
Ipro Realty Ltd.
1202 - 3429 Sheppard Avenue E
Toronto, Ontario
Welcome To This Brand New Never Lived In Three Bedrooms & Two Full Baths Condo Located In High Demand Area(Warden & Sheppard) Steps To Ttc, Don Mills Subway Station, Park, Seneca College, Restaurants, Shops, Hwy 404 & Many More! One Parking & One Locker Included! (id:59911)
Century 21 King's Quay Real Estate Inc.
220 Main Street
Toronto, Ontario
This detached duplex is packed with potential and opportunity. Featuring two separate 2-bedroom, 1-bath units, this property offers the flexibility to live in one unit and rent out the other to help offset your mortgage or rent both for a strong income stream. Located in a friendly, established community, you're just steps from the Carlton 506 streetcar and a short walk to Danforth GO Station, making commuting a breeze and appealing to future tenants. Whether you're a first-time buyer looking to make homeownership more affordable or an investor looking for steady cash flow, this property is worth a closer look. With some TLC this could be a great investment opportunity! Sold as-is. Ask for structural report and environmental one report (id:59911)
RE/MAX Professionals Inc.
1605 - 2220 Lake Shore Boulevard W
Toronto, Ontario
Lakeside Lovers! Experience the perfect combination of city and nature serenity in Mimico, Toronto's waterfront gem. This stunning 1 bedroom + Large Den Filled with Abundant Natural Light unit in the Westlake Village. Floor-to-ceiling windows, the 635 sq ft open-concept layout with natural light, stainless steel appliances, a primary bedroom retreat complete with a large closet and window. Live a resort-style lifestyle with access to over 30,000 sq ft of world-class amenities: indoor pool, sauna & steam room, rooftop BBQ terrace, gym, yoga studio, squash court, party room and 24hr concierge. Easy and ample visitors parking for your guests. Direct indoor access to Westlake amenities Metro, Shoppers. Steps from LCBO, Banks, Restaurants, waterfront trails, and Humber Bay Shores vibrant dining scene. Nature lovers will adore proximity to Humber Bay Park and Mimico Beach, perfect for kayaking, cycling, or family picnics. 15-minute drive to downtown Toronto, quick access to the Gardiner Expressway and Top schools. **EXTRAS** 1 Parking and 1 Locker Included. (id:59911)
Real One Realty Inc.
Main - 799 Coldstream Drive
Oshawa, Ontario
You Don't Want To Miss! Rare Find In Highly Sought After Neighborhood! This Bright & Spacious Bungalow-Raised And Has Been Lovingly Maintained. Very Spacious Family Sized Kitchen, Newly Wood Floor, Walkout To The Deck From The Breakfast Area, A 4-Piece Ensuite With Soaker Tub In The Primary Bedroom. Near Delpark Homes Rec Centre, Great Shopping & Restaurants, Highly Rated Schools, Lovely Parks, Cineplex Theatre, And With Easy Access To Hwys #407 & 401! (id:59911)
Bay Street Group Inc.
631 - 155 Merchants Wharf
Toronto, Ontario
1 Parking Included* Experience refined waterfront living at Aqualuna by Tridel, one of Toronto's most iconic luxury condo buildings. This spacious 2-bedroom, 2-bath suite offers over 1000 square feet of thoughtfully designed space, complete with a private terrace off the primary bedroom and a Juliette balcony in the living area. Enjoy premium finishes throughout, including Miele appliances, deep pots & pans drawers, soft-close cabinetry, built-in waste bin, and a full-size laundry room. Floor-to-ceiling windows flood the space with natural light. Perfectly located steps from the waterfront, Distillery District, and major city landmarks like the CN Tower and Scotiabank Arena. Loblaws, LCBO, Sugar Beach, and the DVP are all nearby. Residents enjoy access to top-tier amenities, including a lakefront outdoor pool, fitness centre, yoga studio, sauna, billiards lounge, and guest suites. (id:59911)
Harvey Kalles Real Estate Ltd.
74 Woburn Avenue
Toronto, Ontario
Welcome to 74 Woburn Ave Luxury Living in Lawrence Park North. Welcome to this exquisite modern custom-built fairly new residence in the heart of Lawrence Park North, just steps from Yonge Street. This exceptional home showcases unparalleled craftsmanship and luxury finishes throughout, featuring fresh new paint, stunning hardwood floors on all levels, new landscaping, and soaring 11-foot ceilings on the main floor. Designed for contemporary living, the open-concept layout seamlessly integrates the elegant living and dining areas with a breathtaking gourmet kitchen, complete with a huge marble countertop perfect for breakfast and effortless flow into the spacious family room and backyard perfect for both relaxation and entertaining. The second floor boasts a lavish primary suite with custom built-in closets and a spa-like ensuite, along with three well-sized bedrooms spanning the second and third floors. This layout offers added privacy and space, ideal for families with children. The lower level is thoughtfully designed for entertainment, featuring a generous living space, a nanny suite, and a 3-piece bathroom. Located within the highly coveted Lawrence Park School District and minutes from top private schools, this home offers unmatched access to boutique shops, charming cafés, restaurants, and the subway. Nestled across from a parkette, ravines, and recreational facilities, it provides the perfect balance of urban convenience and family-friendly living. Adding even more value, the laneway offers an incredible opportunity to build a nanny suite, in-law suite, or generate additional rental income. Don't miss this rare opportunity - schedule your private viewing today! This rare opportunity must be seen! (id:59911)
Harvey Kalles Real Estate Ltd.
93 Mainhood's Road
Huntsville, Ontario
Welcome to your dream country retreat! This custom built executive family home is perfectly nestled on 10+ acres of cleared and wooded land, offering privacy, space, and convenience, all just minutes from both Bracebridge and Huntsville. A rare opportunity to own a versatile property that blends luxury living with rural charm, ideal for families, multi-generational living, or those seeking a tranquil lifestyle with all the modern comforts.Step inside to a spacious open-concept layout, where cathedral ceilings and a cozy gas fireplace define the formal great room, a perfect space for relaxing or entertaining. The large, well-appointed kitchen flows seamlessly into the dining area with walk out to Muskoka Room which invites you to soak in the fresh air and serene views in comfort.The main floor offers a luxurious primary suite featuring a massive walk-in closet and spa-like 5-piece ensuite complete with a soaker tub. Two additional, generously sized bedrooms and a full 4-piece bath provide ample space for kids or guests.The fully finished lower level expands your living space with a large rec room ideal for a home theatre, gym, or games room along with a oversized laundry room complete with folding table and laundry shoot from main floor. To finish off the lower level, the self-contained in-law suite allows for independent living quarters, complete with large open and airy living space with walkout, one bedroom and 4 piece bathroom perfect for extended family or guests.Outside, enjoy the park like setting, complete with a fire pit area, rock outcroppings, and picturesque front yard. Car enthusiasts, hobbyists, or outdoor adventure lovers will appreciate the insulated and heated 2-bay garage, plus the additional and impressive 22' x 34' attached garage ideal for storing ATVs, sleds, or working on projects year-round.Whether you're looking to raise a family or down size to country living, this country retreat has it all!! (id:59911)
RE/MAX Professionals North
17 Rickson Avenue
Guelph, Ontario
Parkside bungalow living! Welcome to 17 Rickson Avenue, a rare opportunity to own a spacious 3 bed, 2.5 bath home with double car garage that sits on a one of a kind private 58’ x 120’ lot that both backs and sides onto Rickson Park—offering peaceful and serene views. Inside, the home features a bright, open-concept living and dining area with vaulted ceilings, exposed beam and large windows that fill the space with natural light. The newly painted galley-style kitchen offers ample storage and flows into an additional family room with a gas fireplace and sliding doors that open to a deck overlooking the fully fenced backyard with gate for convenient park access. Direct garage entry, three strategically placed bedrooms and 2 full bathrooms complete the main level that has been updated with new waterproof vinyl plank flooring throughout. The partially finished basement adds over 1,500 square feet of future potential perfect for adding extra bedrooms, a kitchen, or an in-law suite and the existing recreational room with wet bar offers a great space to entertain! Located in a sought-after family neighbourhood, this home is walking distance to Jean Little and St. Michael's schools, Stone Road Mall, Campus Estates Plaza, grocery stores, restaurants, and Preservation Park's trails. Commuters will love the easy access to the Hanlon Expressway and Highway 401. Whether you're looking for a forever family home or a prime investment opportunity, this property offers the perfect combination of location, space, and future potential! (id:59911)
RE/MAX Twin City Realty Inc.
625 Towerhill Road
Peterborough North, Ontario
Welcome to this delightful 1.5-storey home offering the perfect blend of rustic charm and city convenience. Featuring 3 bedrooms and 1 full bath, this home includes a spacious main-floor bedroom ideal for guests, a home office, or easy one-level living.Set on a generously sized lot, you'll love the peaceful, country feel right on the edge of the city. Updates in the home include new front door (2025), new furnace (2025), side door (2023), new front windows in living and dining room (2022) and new eaves troughs (2019).Whether you're enjoying your morning coffee on the porch or gardening in the expansive yard, there's room here to relax, play, and entertain. The character of this home shines through, and the large lot provides endless potential for outdoor living or future development. Don"t miss your chance to own a slice of country charm with all the amenities of city life just minutes away! Professional Photos coming (id:59911)
RE/MAX Rouge River Realty Ltd.
86 Spring Street
Brantford, Ontario
Welcome to 86 Spring St., in the Holmedale Community of Brantford! This 3 bedroom home has the character and charm of a Century Home, while offering modern updates and finishes throughout the home. Driving up to the house, you will fall in love with the big front porch, with a beautiful nectarine tree, and overlooking a beautiful and quiet park (Buck Park). You will find an updated, bright, open-concept main floor as you walk through the beautiful front door, with a generously sized living room, formal dining room, pantry/walk-in closet, a kitchen and full bathroom. The kitchen is renovated, with a gas range, subway tile backsplash, and ample storage. It is spacious and bright - a skylight and sliding patio doors help with that. The sliding doors bring you to the side deck and the fully fenced backyard, with apple trees and a garden shed. The unfinished basement with laundry and utility room awaits your personal touch. This home has parking for two cars, and is already wired for an electric car charger. An ideal location - the home is just steps away from Buck Park (with playground), schools, a short walk to the new Dufferin Park with a large playground and pickleball courts, and the walking trails along the Grand River—all this and still just a short drive to all shopping, amenities and the 403. This house is perfect for the first-time home buyer, new family or Century Home lover! (id:59911)
Royal LePage Crown Realty Services
1420 - 8 Dayspring Circle
Brampton, Ontario
Bright and spacious 2Bdrm Plus Den with very nice layout. Large Living/Dining Room, Family size kitchen, 2 large bedrooms, Pricipal BR with 4 Pc en-suite & W/I Closet, 2 full washrooms, Newer Waterproof Laminate Floor Throughout, Quality Paints, 2 Underground Parking spots, Ensuite Laundry. Lovely Open Concept Suite With 2-Walkouts To Patio From Living Room And Master Bedroom. Close To Hwy 427, 407, 50 & Vaughan. Surrounded By Serene Walking Trails In A Peaceful Community. Party Room/Meeting Room, Visitor Parking And Bbq's Allowed. (id:59911)
RE/MAX Gold Realty Inc.
114 Atwood Avenue
Halton Hills, Ontario
Step into a completely renovated home with a backyard paradise. This home has been completely upgraded and transformed in the last 5 yrs including but not limited to: Fully redone basement, Quartz kitchen Countertops, Kitchen Cupboards, Backsplash, New sink, Hood fan, Crown Moldings, 3" Baseboards, All new interior and exterior doors including Garage and Front Entrance, All new light fixtures, Electrical outlets with lights, Outside Pot lights, 6 Camera Security System, Furnace, Larger A/C unit, New Water Softener, 5 Zone Irrigation System (Front and Back), Front Porch Stone and Glass Railing, Outdoor Yamaha Speakers, BBQ hooked up to home gas line, Garage Epoxy Flooring, Including Central Vacuum, Heated Floor in upstairs bathroom. The totally renovated eat-in Kitchen walks out to a beautifully landscaped and oversized backyard lush with greenery and privacy which includes a relaxing 8 person hot-tub, garden, and storage shed. On the 2nd level you will find 4 generously sized bedrooms. This home is perfect for family and entertaining. With all the upgrades you won't have to worry about anything for years to come. Just move in and enjoy ! (id:59911)
Right At Home Realty
6 Nutwood Way
Brampton, Ontario
Welcome to your dream home @ 6 Nutwood way - this immaculate 3 bedroom ( beautiful & spacious - approximately 1800 sq ft ) freehold townhouse is nestled in the highly sought after neighborhood of brampton. Step inside to discover gleaming hardwood floors, setting the stage for elegance. The stunning kitchen boasts dark color cabinets , countertops and a cozy breakfast area ( perfect for morning coffee / meals ). Retreat to the master bedroom offering generous storage and a touch of luxury. The additional bedrooms are spacious and versatile, ideal for children, guests, or a home office. This property has a builder made door to the backyard from garage, Imagine the possibilities with the potential to add a separate entrance. Large driveway with 2 car parking and guess what : no sidewalk to shovel !This property flexes a very high walk score. Walking distance to all amenities - state of the art public library, public transit, schools, parks, restaurants and fast food joints ( Popeyes , Osmow's and many more ) ,grocery stores ( Chalo Freshco) ,doctor / lawyer / immigration / dentist office, gas station etc.! The entire property has been freshly painted and is move-in ready, so you can settle in without delay!! Must See... (id:59911)
King Realty Inc.
501 Yonge St Street Unit# 2601
Toronto, Ontario
Near University of Toronto, Ryerson University, Subway,Toronto Downtown 27F New Condo Bedroom: 1 + 1 Washroom: 1 Yonge/Wellesley #2601 - 501 YONGE ST Toronto, Ontario M4Y1Y4 Brand New Unit ** 27th Floor With An Unobstructed View ** Laminate Flooring Throughout ** Included Murphy's Bed ** 560 sf. ** 24 Hrs Concierge **, Bedroom:1 + Living room:1 Washrooms: 1 kitchen 1,229m to College Subway Station & 221m to Wellesley Subway Station, Walk to Bus Station, University of Toronto(522m), Ryerson University(591m), Restaurants, Supermarkets, Financial District ** Amenities Included Fitness Room, Outdoor Pool, BBQ Area, Home Theatre, etc *** EXTRAS *** S.S. Fridge/Dishwasher/Cooktop/Oven, Range Hood, Microwave, Washer & Dryer. (id:59911)
1st Sunshine Realty Inc.
47 - 611 Galahad Drive
Oshawa, Ontario
Welcome to the versatile 47- 611 Galahad Drive! This charming and lovingly maintained three-bedroom condo townhouse is located in the sought-after Eastdale neighbourhood. This home is conveniently situated just steps from Harmony Heights Public School and offers easy access to a wide range of amenities at nearby Rossland Square, including groceries, restaurants, coffee shops and boutique stores!Inside, the main level offers a bright and welcoming living area with classic parquet flooring and a sliding door that leads to a fully fenced backyard. The kitchen features a functional layout with tiled flooring, ample cabinetry, and is separated from the living space by a dividing wall. Upstairs, all three bedrooms are generously sized, each with parquet flooring and spacious closets that provide plenty of storage! The fully finished basement extends the homes living space, complete with a laundry room, a recreation area, and an additional washroom for added convenience.This home is a part of a welcoming community that brings together both young families and retirees, making it a great fit for anyone looking for a low-maintenance lifestyle. Lawn care, snow removal, and salting are all included, and residents enjoy access to a shared green space with a park.Residents will appreciate the convenient access to public transit, Highways 401 and 407, the scenic Harmony Creek Trail, and the nearby Harmony Valley Conservation Area, home to a beautiful off-leash dog park. Dont miss the opportunity to make this wonderful home your own! (id:59911)
RE/MAX Hallmark First Group Realty Ltd.
Lph 03 - 28 Eastern Avenue
Toronto, Ontario
** Brand New Lower Penthouse Never Lived in ** Huge Terrace with Gas BBQ Outlet ** Upgraded Parking Space with EV Plug-in ** Locker Included ** Rare 3 bedrm + Den ** Open Plan ** The Heart of Corktown ** (id:59911)
Right At Home Realty
4109 - 252 Church Street
Toronto, Ontario
Spacious Brand New 1+1 bed 2 baths unit with east exposure. Bell internet included. Den can be used as second bedroom. Bright and spacious unit with floor to ceiling window, a modern kitchen, and spa-like baths. Den comes with closure, can fit a single bed or serve as your office. Spacious enough for two person or small size family. This higher-floor suite offers a cozy & warm atmosphere with a modern and practical layout. Ultra-modern chic amenities & concierge included. Close to Yonge/Dundas Square, Eaton Center, Toronto Metropolitan University (Ryerson University). Bus stop at doorstep. 4 mins to subway station. (id:59911)
Anjia Realty
3001 Ravenscliffe Road
Huntsville, Ontario
Discover a unique opportunity to own a spacious home offering privacy and a two bedroom inlaw suite nestled on 4 private acres. This property offers exceptional value with a generous layout that includes an oversized attached two-car garage, accessible through a basement-level door leading into a workshop. A large open breezeway connects the main house to the separate main-floor in-law suite, offering flexibility for multi-generational living or potential rental income. The house has been extensively renovated: new kitchen and appliances (2022), bathroom, deck and stairs at the front of the house, windows and doors (2022), roof shingles (2015) and the bedrooms have been drywalled & painted. A gorgeous wood accent wall installed in the comfortable living room. The Lower Level, has a large storage / utility room. The in-law suite has been refreshed with a new kitchen and bathroom vanity, flooring and toilet plus trim and paint throughout. It has a large 3 piece washroom, it's own hot water tank, large kitchen and comfortable living room. This home is now stunning with details still being attended to. The exterior has also received a re-fresh with extensive granite steps and wall, creating a beautiful flower garden having been added to enhance the curb-appeal. The backyard is peaceful and tranquil with beautiful lighting for a cozy campfire at night. with the large property, you could add a substantial vegetable garden. For comfort and convenience, an 18 KW Generac with auto-transfer switch was installed. Located just down the road from Buck Lake Beach, you'll enjoy the perks of nearby waterfront living without the higher taxes. Surrounded by nature, the property boasts beautiful front gardens and a cozy firepit area at the back perfect for peaceful evenings or entertaining guests. With no close neighbours, its an ideal setting for those seeking privacy and room to grow. Don't miss this beauty - - - book a showing today! (id:59911)
RE/MAX Professionals North
3953 Freeman Terrace
Mississauga, Ontario
Fall in Love with This Stunning End Unit in Churchill Meadows!Just Listed Fully Renovated | Feels Like a Semi | Income PotentialWelcome to your dream home in one of Mississaugas most desirable neighbourhoods! This rare end-unit treasure offers the perfect blend of luxury, comfort, and investment potential and its ready for you to move in and enjoy.Why Youll Love It:Model-Home Style from Top to BottomFrom the moment you arrive, the gorgeous curb appeal and elegant double-door entry will steal your heart.Bright, Open-Concept LayoutTons of natural light and a spacious floor plan make every room feel welcoming and airy perfect for both relaxing and entertaining.Chef-Inspired Kitchen (2021)Cook in style with modern quartz countertops, premium stainless steel appliances, and sleek cabinetry.Room for the Whole FamilyGenerously sized bedrooms, stylishly renovated bathrooms, and a warm living space designed for comfort.Main Floor Laundry Convenient and practical.Separate Entrance to BasementPartly finished and loaded with potential create a rental suite, home office, or in-law space!Major Updates Done:Roof (2016) | Furnace & A/C (2020) enjoy peace of mind for years to come.Location, Location, Location!Live in a peaceful, family-friendly neighbourhood surrounded by:Top-rated schoolsBeautiful parks & trailsShops, restaurants & highways everything at your doorstep! The Perfect Fit For:Growing familiesYoung professionalsInvestors looking for smart income potentialThis is more than a home its a lifestyle upgrade. Come see it before its gone!Call now to book your private showing this beauty wont last! (id:59911)
RE/MAX West Realty Inc.
605 - 111 Forsythe Street
Oakville, Ontario
Welcome to the quite , safe and prestigious condo situated in vibrant downtown Oakville just steps to Lake Ontario. This exceptional home spans 1,240 sqft of thoughtfully designed layout , hardwood floor throughout, offering home and hotel-like living experience anchored by fireplace and high end appliances. The gourmet kitchen stands ready to inspire culinary creativity with its premium appliances, including top-of-the-line Wolf range gas cooktop with oven, wine fridge under the countertop, microwave, subzero refrigerator, Miele dishwasher. Well designed Open concept for living , dinning room and kitchen. The primary bedroom suite offers the ultimate retreat, featuring luxurious seven-piece ensuite with heated floors, and a generous walk-in closet. Second bedroom with its own ensuite and large closet, providing optimal privacy and comfort. Appreciate this fabulous luxury throughout suite with impressive views overlooking the downtown and Sixteen Mile Creek. With one owned underground parking space and exclusive use locker for added convenience. Extensive building amenities including 24-hour concierge, exquisite lobby, social room, library, hobby room, exercise room, bike storage and plenty of visitor parking. This prime location offers easy access to the lake, parks, Oakville Club, library, Oakville Centre for the Performing Arts, as well as the charming shops, cafes, and restaurants of downtown Oakville. Enjoy your luxury living at downtown Oakville! (id:59911)
RE/MAX Atrium Home Realty
201 - 10 Lagerfeld Dr Drive
Brampton, Ontario
Discover contemporary living at its best with this brand-new 1-bedroom, 1-bathroom condo at 10 Lagerfeld Drive in Bramptons vibrant Daniels Mount Pleasant community. Featuring an open-concept layout filled with natural light, modern finishes, and a tranquil bedroom retreat, this unit includes one locker and one parking space. Conveniently located near shopping, dining, parks, and recreational facilities, this condo offers the perfect blend of style, comfort, and accessibility. Dont miss the chance to make it your own book a viewing today! (id:59911)
Adjoin Realty Inc.
3387 Regal Road
Burlington, Ontario
OPEN HOUSE CANCELED. STUNNING ROSELAND GEM! This beautifully renovated 4-level side-split with warm, bright rooms and large windows throughout is located on a spacious sun-filled lot in one of Burlington's top rated school districts and is loaded with features & bonus spaces! Open concept main floor has large chef's kitchen with gorgeous granite countertops, 6 burner gas stove & wall oven & microwave. Spacious living room has large bay window & bright dining room walks out to a beautifully landscaped private retreat backyard with a bonus heated, fully-powered hobby/workshop shed! Upper level features 3 spacious bedrooms and full renovated bathroom with deep soaker tub & separate shower. Fully finished lower level with separate entrance & above ground windows has full renovated bathroom, large home theatre rec room with gas fireplace, incredible laundry room with almost a 2nd kitchen's worth of beautiful cabinetry - and there's a huge bonus 4th level offering endless possibilities! Large covered front porch, beautifully landscaped & hardscaped front & back, stunning hardwood floors, upgraded light fixtures, California shutters, everything immaculately maintained! Steps away from parks, amenities, with highway access close by. Don't miss this amazing home! (id:59911)
Keller Williams Real Estate Associates
302 - 5070 Pinedale Avenue
Burlington, Ontario
Spanning over 1,200 sq. ft., this spacious 2-bedroom + solarium, 2-bathroom condo offers tremendous potential and flexibility. With generous principal rooms, an abundance of natural light, and a bright solarium perfect for a home office or den, the layout is both functional and inviting. The primary suite features a private ensuite and closet space, while the large second bedroom comfortably accommodates family or guests. For investors, this unit comes with fantastic existing tenants who are willing to stay on, providing immediate rental income in a well-managed building. For first-time buyers or renovators, the opportunity to personalize and add value is significant. Make this your ideal home or income property. Enjoy tranquil green space views from the balcony, while the building itself offers excellent amenities to enhance everyday living. Located steps from a shopping plaza with a grocery store, Liquor store, dining options, and more, plus easy access to transit and major routes, convenience is at your doorstep. Don't miss this rare find with so much potential in an unbeatable location. (id:59911)
RE/MAX Escarpment Realty Inc.
3066 Eighth Line
Oakville, Ontario
"MOTIVATED SELLER"!Welcome To The Gorgeous Freehold Townhome In High Demand Of North Oakville. Great Family Friendly Neighborhood, 9 Ft Ceiling On The Main Floor, Lots Of Living Space W/4 Large Bedrooms. Modern Open Concept Kitchen With Breakfast Area & Centre Island, Separate Formal Living/Family Room, Private Backyard . Another Spacious Bright Comfy Family Rm on 2nd Floor, Master bedroom with Large Walk-In Closet, 4Pcs Ensuite Separate Shower & Soaked Tub. Potlight In The First Floor, New Fashion Counter Top/Backsplash, Bright Lights Throughout The House. Rough-In Plumbing For Any Washroom In The Basement. Painting(2025), Counter Top&Back Splash(2025), Range hood (2025), Potlight (2025), Light fixture(2025).Close To Parks, Trails, Schools, Community Centre, Shopping. Minutes To Hwys 403, 407 Qew, Go Transit. MUST SEE! (id:59911)
RE/MAX Atrium Home Realty
289 Richmond Street
Richmond Hill, Ontario
Welcome to 289 Richmond street in the wonderful family oriented Mill Pond community. This property is ready to move in for your family and includes a fully finished basement with full kitchen with recent renovations that's perfect for in-law suite or possible 2 rental incomes. Opportunity knocks for builders as well on this pristine building lot at 47 FT x 120 FT backing into deep backyards which gives wonderful privacy. Mill pond is nestled with a number of rebuilds including a few in the direct neighbourhood. Close to parks, natures, walking areas, shopping, schools, historic downtown Richmond Hill, Central Library, the list goes on! (id:59911)
Homelife Landmark Realty Inc.
94 Titan Trail
Markham, Ontario
Great Location! Markham Road And Steels Intersection! Approx 2000 Sqlink Home With 3 Bedrooms And 3 Bathrooms. Granite Counters In Kitchen. 9 Ft Ceiling On Both Main And 2nd Floor. Hrv System For Fresher Air. Close To All Amenities (Banks, Schools, Costco, Canadian Tire, Staples, Home Depot, Walmart, Lowes, Restaurants). (id:59911)
Bay Street Group Inc.
20 Flintwick Drive E
Toronto, Ontario
Renovated 3 Bedrooms apartment in the basement. Private Entrance, lots of storage and comes with Stainless Steel applicance and insuite laundry. Tennats are responsible for 50% of the utitlies. (id:59911)
RE/MAX Excel Realty Ltd.
1510 - 1865 Pickering Parkway
Pickering, Ontario
Discover contemporary urban living at 1865 Pickering Pkwya beautifully upgraded 3-storey townhome in the vibrant Citywalk community by Metropia. This 3+1 bedroom, 2.5 bath home offers modern finishes, wide plank flooring, and carpet-free living throughout. The entry-level features a spacious foyer, large closet, and a flexible bonus roomperfect for a home office, gym, or play areawith direct access to the garage. The second floor boasts an open-concept layout with high ceilings, a sunlit living and dining area, and a walk-out to a covered balcony. The upgraded kitchen includes stainless steel appliances, a large island, and ample cabinet space. Upstairs, the primary bedroom features a walk-in closet and 4-piece ensuite, with two additional bedrooms and a full bath completing the upper level. Enjoy a fully finished rooftop terraceperfect for relaxing or entertainingwith stylish patio furniture and space for a barbecue. Parking for two with a built-in garage and private driveway. Ideally located minutes from Hwy 401, Pickering GO, schools, parks, and the future Pickering City Centre. ****Open House May 17-18 from 12-4pm**** (id:59911)
International Realty Firm
98 Midland Avenue
Toronto, Ontario
Mad For Midland! Searching for a home that checks all the boxes? Look no further you've just found it! This gem, perched proudly south of Kingston Road, sits high on the hill where city convenience meets nature-loving charm. Whether you're into hiking, biking, tennis, dog-spotting (or dog-owning), or simply strolling through a leafy, peaceful neighbourhood, this is your happy place. Step inside and feel the welcome. You're greeted with a proper front hall closet (because who doesn't love a tidy entry?), and a sweeping staircase that practically begs for a holiday garland. To your right, a cozy living room with a gas fireplace perfect for book reading, wine sipping, or deep chats that last 'til midnight. The vibe flows right into an open-concept dining space and family room, all bathed in sunshine from this south-facing beauty. A wall of French doors opens onto a spacious back deck, just waiting for BBQs, lounging, or stargazing. Need space? You got it. Two generously sized bedrooms upstairs plus a third that's ideal for a nursery or your Pinterest-perfect home office. The oversized upstairs bathroom? Spa-day ready. Downstairs, the finished basement has a sunken rec room tailor-made for movie nights or Sunday sports binges. There's a full 3-piece bath and a front-facing bedroom great for guests, teens, or maybe even your dream craft room. Bonus: there are two staircases down (east and west) one leads to a handy separate entrance and mudroom, making this setup ideal for multi-generational living, in-laws, or rental potential. Laundry day is a breeze too. There's a large laundry/mechanical room in the basement, plus rough-ins upstairs if you'd rather have your washer/dryer closer to the bedrooms. And lets not forget the backyard: its massive and basically a blank canvas. Pool? Sure. Ice rink? Absolutely. Pickleball court? Why not all with room left over for a garden or fire pit lounge. Homes like this don't come along every day. (id:59911)
Royal LePage Estate Realty
35 Fernbank Place
Whitby, Ontario
Bank Power of Sale.A Spacious 3+1 bedroom, 3-bath detached home on a quiet family-friendly Pringle creek neighbourhood. This 2-storey home features a beautiful kitchen with quartz countertop , formal dining and living area .As you walk upstairs you have three bedrooms and main bath . Finished walk-out basement with separate entrance includes a 1-bedroom in-law suite perfect for multi-generational living or rental income. Walk-out leads to a private, fenced backyard with mature trees. Few steps to parks, public transit, and all amenities. Sold as-is, where-is. No representations or warranties. Buyer to verify all measurements, taxes, and any rental equipment. Dont miss this opportunity (id:59911)
Century 21 People's Choice Realty Inc.
11 - 1636 Dundas Street W
Toronto, Ontario
Welcome to the Azul lofts. A boutique building located at the intersection of creativity and community nestled in the heart of Torontos West End. This eclectic pocket blends the artistic edge of Dundas West with the laid-back charm of Brockton Village - attracting young professionals and families alike. This thoughtfully designed unit features high ceilings, open-concept layout with separate living and dining areas, floor to ceiling windows letting in tons of natural light, primary bedroom with ample closet space and ensuite bathroom, combined storage and laundry room + parking and locker included. Walk out to your spacious 216 sq ft private terrace with breathtaking, unobstructed views of the quiet residential streets to the north. The perfect place to start your day with a morning coffee or watch the sunset. Dundas West area is known for some of the cities best indie boutiques, cozy cafes, galleries, multicultural eateries, and local grocery stores all within walking distance. With excellent city transit outside your door, short drive to the lake and highway access, makes this location unbeatable! If you are searching for a strong sense of local character, this neighbourhood offers a balance of energy met with authenticity not to be missed. (id:59911)
Slavens & Associates Real Estate Inc.
428 Ranger Bay
Parry Sound Remote Area, Ontario
This boat to cottage is situated on the shore of Ranger Bay / Kawigamog Lake providing a great getaway location. Part of the pickerel River System offering 65 km of boating, fishing, exploring. Many back lakes and 1000's of acres of Crown Land in close proximity. This three bedroom board and batten cottage has been insulated and has a pellet stove to provide warmth. The adjoining workshop is set up with drive through doors and an oil furnace for keeping you warm while you work. A compact but workable living space with docking and an aluminum boat. As this is an Estate Sale, everything will be in AS IS condition. Probate has been taken care of. This cottage is ready to go. Enjoy this summer and start making your own memories here. (id:59911)
RE/MAX Parry Sound Muskoka Realty Ltd
1153 Deer Lake Road
Perry, Ontario
Step into this incredibly vast and stunning newer built home located on approximately 2.6 acres in the Township of Perry. This is main floor living at its finest! Offering 6 bedrooms and 5 bathrooms, all designed with comfort in mind. With well over 4000 sq.ft of well planned space, this property has it all. The open concept kitchen, dining and living areas create a seamless flow, offering a huge space perfect for entertaining friends and family, they can all gather and stay here! The modern and bright kitchen offers oversized stainless steel appliances, and a large island for all of your cooking needs. The great room offers impressive vaulted ceilings and a wood accented fireplace, allowing for plenty of room to kick back and relax by the fire. This space also provides access to the private yard via two double french doors to the oversized patio. Enjoy the luxury of 2 primary bedrooms with their own ensuites, in addition to 4 more bedrooms sharing Jack and Jill bathrooms, providing even more comfort and privacy. Set on an elevated lot with a charming circular driveway, this home combines elegance with functionality, with enough parking between the attached double garage and driveway for friends, family and more. The attached two-car garage includes a finished loft above, which can serve as an additional bedroom or a fun games room for the kids. The automatic generator will ensure your comfort. Located on the desirable Deer Lake Road not far from Emsdale and access to Hwy 11 , this home is a rare find! Only minutes to Deer Lake, Doe Lake, the town of Kearney, post office, convenience stores, liquor store and restaurants. Here you will also find access to Kearney's three-chain lakes and public beach. Access to Algonquin Park is only a short drive away. Some of the best trails for snowmobiling and ATV'ing are close by as well. There is always something to do, so don't miss your chance to own this spectacular property schedule your showing today! (id:59911)
Chestnut Park Real Estate
14 - 3580 Lake Shore Boulevard W
Toronto, Ontario
Welcome to this beautiful executive townhome nestled in the vibrant and fast-growing Long Branch community of South Etobicoke! This stunning 2-bedroom, 3-bathroom residence offers the perfect blend of urban convenience and lakeside tranquility. Boasting an open-concept main floor, the layout is designed for stylish entertaining and comfortable everyday living. The sleek, upgraded kitchen features contemporary cabinetry, stainless steel appliances and seamless flow into the dining and living areas, ideal for hosting guests or enjoying cozy nights in. A convenient main floor powder room adds to the functional appeal. Upstairs, you'll find a spacious primary bedroom retreat with a private balcony, perfect for morning coffee or evening relaxation, alongside a spa-inspired 4-piece ensuite with a luxurious marble basin. The second bedroom is generously sized and easily doubles as a home office, nursery, or guest suite, tailored to your lifestyle needs. The 4-piece main bathroom and separate Laundry room finish off this floor. The true crown jewel is the rooftop terrace, complete with a gas hookup and water, a rare find in the city. Enjoy panoramic views of the Toronto skyline and the lake. This is your private oasis in the sky, perfect for entertaining, barbecuing, relaxing, or soaking in a sunset. Situated just steps from the Long Branch GO, lakefront, lush parks, Humber College and the TTC, you're moments from waterfront trails, trendy cafés, restaurants and boutique shops. Easy access to downtown Toronto and the QEW makes commuting a breeze. This home is more than just a place to live, its a lifestyle. Whether you're a young professional, downsizer, or growing family, this is city living redefined with a lakeside twist. Don't miss the chance to call this exceptional residence your own! (id:59911)
Royal LePage Real Estate Services Ltd.
11 Blackfriars Place
Cambridge, Ontario
Welcome to this beautifully maintained 2-storey home that is located in a quiet cul-de-sac that sits on a lot that is over .25 acres in West Galt! The main floor of this inviting home is designed to impress, blending bright, open spaces with thoughtful functionality. Large windows throughout flood the space with natural light, creating a warm and welcoming atmosphere from the moment you step inside. A spacious dining room offers the perfect setting for family dinners and entertaining guests. At the heart of the home, the kitchen seamlessly opens to the family room, making it easy to stay connected whether you’re preparing meals or relaxing by the cozy fireplace. The kitchen has an abundance of cabinet and countertop space, and looks out to the pool and hot tub area of the yard. Upstairs, there are 4 bedrooms, offering comfortable retreats for every member of the family. The primary bedroom features its own private ensuite. Each additional bedroom offers bright windows, ample closet space, and flexibility for guest rooms, a home office, or a playroom. The fully finished basement offers more space to use as a rec room or there's the possibility of adding an additional room or office. Step outside and experience resort-style living in your own backyard. Situated on a spacious pie-shaped lot, this outdoor oasis offers exceptional space and privacy. At the heart of it all is a large inground saltwater swimming pool, perfect for relaxing swims and summer entertaining. Unwind in the hot tub (2023) nestled under a charming pergola, providing a peaceful retreat year-round. A generous patio area offers plenty of room for dining, lounging, and hosting gatherings, and with room to play and relax. The versatile poolside shed serves a dual purpose, combining a functional shop with a convenient changing room. This backyard is designed for both relaxation and celebration — a true extension of your living space. Book your private showing to see if this is your next family home! (id:59911)
RE/MAX Twin City Realty Inc. Brokerage-2
RE/MAX Real Estate Centre Inc.
3153 Goretti Place
Mississauga, Ontario
Spacious, sleek and sophisticated, this mesmerizing residence in the sought after Churchill Meadows community showcases a tastefully upgraded interior with finishes that include 9ft ceilings with crown moulding on the main level, LED pot lights, beautiful hardwood floors and a main floor layout that intricately combines your primary living spaces. Anchoring this home is the elegant kitchen dressed in granite counters, a large center island, built-in stainless steel appliances and ample upper and lower cabinetry space. The breakfast bar that overlooks your family room with gas fireplace opens up to your well manicured backyard, creating a seamless indoor/outdoor entertainment experience for your guests. Above, you will locate the romantic primary bedroom designed with a 4pc ensuite and a large walk-in closet. Down the hall lies a junior suite with its own 4pc ensuite + 2 more bedrooms with a Jack & Jill ensuite. The professionally finished basement with potential for a separate entrance completes this home with 4pc bath, modern kitchen, large rec with fireplace & den. That means you're one vision away from unlocking serious rental income. Enjoy a morning coffee or an evening with guests in your lovely backyard with seating areas on your stone+wood patios. Also a smart home with Lutron controlled lights! Superb location close to hospitals, highways, shopping centres, grocery stores and more! (id:59911)
Sam Mcdadi Real Estate Inc.
1333 Wateska Boulevard
Mississauga, Ontario
This Exceptional Estate Exemplifies Refined Sophistication, Presenting A Stunning Custom-Renored Bungalow Located In A Peaceful Cul-De-Sac Within The Prestigious Lorne Park Area, Offering Unparalleled Seclusion And Calm, With A Spacious Open-Concept Design, Characterized By Soaring Cathedral Ceilings, Profuse Natural Light, And A Grand Two-Sided Fireplace, Accompanied By A Cutting-Edge Modern Kitchen, Replete With A Spacious Island, Ideal For Opulent Entertaining, As The Lower Level's Warm Gas Fireplace Creates A Cozy Family Atmosphere, Effortlessly Linking To The Resplendent Garden Retreat, Featuring A Breathtaking Saltwater Inground Pool, Luxurious Spa Tub, Exquisite Water Feature, And An Array Of Upscale Amenities, Including An Outdoor Fire Pit, Elegant Patio, Refreshing Outdoor Shower, And Strategically Placed Outdoor Security Lights, Along With An Underground Rogers Internet Connection For Seamless Connectivity, An Outdoor Sump Pump For Efficient Garden Maintenance, An Interlocking Driveway, Beautiful Landscaping With Exquisite Perennial Plants, Soft Lighting For The Interlocking And Charming Accents On The Balcony Stairs, Following Extensive Besment Renovations That Have Yielded A State-Of-The-Art Kitchen, Modernized Laundry Facilities, And A Finished Basement Floor, Resulting In A Sumptuous Living Experience Geared Towards Discerning Homeowners. (id:59911)
Sam Mcdadi Real Estate Inc.
1171 Colborne Court
Oakville, Ontario
Situated in the prestigious Morrison neighbourhood on a quiet cul-de-sac, this beautifully renovated executive home offers approximately 5,500 square feet of luxurious living space, including a fully finished walk-out basement. The main level features a grand double-height foyer, custom oak flooring throughout, and an open-concept layout that seamlessly connects the living and family rooms with a gourmet kitchen featuring top-of-the-line appliances, heated floors, and a spacious breakfast area. Both the kitchen and family room walk out to an expansive deck overlooking a private treed yard with a newer saltwater pool, ideal for outdoor entertaining. The second floor boasts four generous bedrooms including a primary suite with dual walk-in closets and a spa-inspired ensuite with heated flooring. The versatile fourth bedroom can be used as a home office. The lower level includes a custom wine cellar and bar, gym, sauna, three-piece bathroom, and large recreation room with direct access to the backyard. Additional highlights include custom bathrooms with heated floors, a formal dining room, main-floor laundry, and a three-car garage. Located in one of Oakvilles top school districts and close to the lake, parks, and amenities, this rare lease opportunity offers privacy, luxury, and an exceptional family lifestyle. Dont miss your chance to lease this extraordinary home. (id:59911)
RE/MAX Aboutowne Realty Corp.
540 Gladstone Avenue
Toronto, Ontario
Entire house with a two bedroom basement apartment which has two separate entrances.spacious room sizes, separate entrance and basement that could be used as nanny suite or in-laws. This house is perfect for big families and people who would like to share. Steps from subway, the convenience of bustling Bloor Street and parks. Huge backyard (id:59911)
Housesigma Inc.
12 Pexton Avenue
Richmond Hill, Ontario
Pool Table/Pingpong Table And Accessories in basement are included in lease. Beautiful Home! Beautiful Land Scaping! 9 Ft Ceiling Main Floor. Gleaming Hardwood Floor/Staircase. Spacious Family Room With Gas Fireplace. Gourmet Kitchen With Upgraded Backsplash & Maplewood Cabinet + Stainless Steel Appliances. 2nd Floor Hardwood Throughout. Newer Paint (2017), Newer Renovation Bathrooms. Steps To Supermarkets, Daycare And Bus Station. Sunfilled & Spacious Bedroom. (id:59911)
Bay Street Group Inc.
27 Greenridge Crescent
Markham, Ontario
Modern Comfort Meets Everyday Luxury in Markham.. Welcome to your future home where thoughtful design, modern features, and a family-friendly layout come together in perfect harmony. Located on a premium lot in the heart of Markham, this spacious 4-bedroom, 3.5-bath home offers everything you need and more. Step into a bright, open-concept main floor that invites natural light and easy living. Whether you're hosting a dinner party or enjoying a quiet night in, the electric fireplace adds the perfect touch of comfort and style. Brand new Mattamy home featuring exceptional, high-end finishes throughout. Note that interior pictures are virtually staged, and no furniture is in place at this time. (id:59911)
Realty One Group Reveal
42 Hailsham Court
Vaughan, Ontario
Must See! Fully Upgraded, You Won't Be disappointed. Spectacular 4 Bedroom Luxury Home In Woodbridge! 3700Sf, 7"Vintage Hardwd Flrs, 10'-12' Ceilings,8' Solid Doors,10"Premium Solid Wood Baseboards,Gorgeous Crown Moulding,Custom Main Closet W/Shoe Storage.Gas Fireplace In Family Room With Waffle Ceilings,Custom Wall Unit,Library With Built In.Formal Living Area With Surround Sound System,Crystal Chandelier,Walkout To Backyard. 2 High-End Cabinets Built In Led Lighting. (id:59911)
Bay Street Group Inc.
95 Owl Ridge Drive
Richmond Hill, Ontario
Stunning 4-Bedroom Detached Home In Desirable Westbrook Community! Backing Onto Ravine! This Beautifully Maintained Home Features Hardwood Flooring Throughout And A Spacious Family Room With A Cozy Wood-Burning Fireplace. The Kitchen Is Equipped With Stainless Steel Appliances, And The Main Floor Includes A Convenient Laundry Room. The Primary Bedroom Boasts A 4-Piece Ensuite And Walk-In Closet. Located Close To Parks, Trails, Public Transit, Community Centers, And All Amenities. **EXTRAS** Zoned For Top-Ranking Schools Including St. Theresa Of Lisieux CHS And Richmond Hill High School. (id:59911)
Homelife Golconda Realty Inc.
2311 Gerrard Street E
Toronto, Ontario
Charming 3-Bedroom Semi-Detached Freehold in Prime Upper Beaches Location!Recent upgrades include a new roof and replaced main drain to street sewers, ensuring peace of mind.Discover the perfect blend of urban convenience and suburban charm in this move-in ready 3-bedroom semi-detached home, just a 5-minute walk from Danforth Station. Nestled on a generous 150 ft lot, this gem boasts a spacious backyard oasis, ideal for lively barbecues. The large deck with modern glass railings flows seamlessly into a bright sunroom/home office, overlooking the lush backyard perfect for remote work or relaxation.Step inside to a spacious kitchen and a layout tailored for starting or raising a young family. With top-tier schools like Malvern Collegiate and Adam Beck nearby, this home is a family's dream. Enjoy the vibrant Kingston Rd. Village, just a 5-minute walk away, with its array of shops and restaurants, or take a scenic 25-minute stroll through Glen Stewart Park to the lively Beaches and serene lakeshore. Commuting is a breeze with a 15-minute GO Train ride to Union Station, and grocery runs are effortless with Loblaws and FreshCo within walking distance.With easy free street parking, fantastic neighbours, and a welcoming community, this home is brimming with lifestyle potential. Don't miss your chance to own in this desirable neighbourhood!First-time buyers welcome! (id:59911)
RE/MAX West Realty Inc.
15 Grainger Crescent
Ajax, Ontario
Welcome to 15 Grainger Cres in Ajax. This beautiful home features a modern, upgraded kitchen with built-in oven and microwave, perfect for everyday living and entertaining. Enjoy seamless indoor-outdoor flow to a spacious deck, ideal for hosting guests or relaxing in your private backyard. Upgraded bathroom vanities and mirror in all three washrooms, and the home is enhanced with richly stained hardwood floors, adding warmth and character throughout. Key exterior upgrades include a modern garage door, a new roof( 2021), and interlocking with a sleek glass fence. A natural gas line to the backyard makes outdoor cooking and entertaining even more convenient. Located in a sought-after Ajax neighbourhood, this property is close to parks, schools, shopping, and just minutes from Highways 401, 412, and 407, offering convenient access across the GTA. A perfect blend of comfort, style, and thoughtful upgrades ready for you to move in and enjoy. (id:59911)
The Agency




