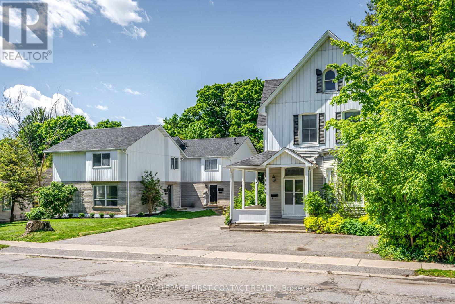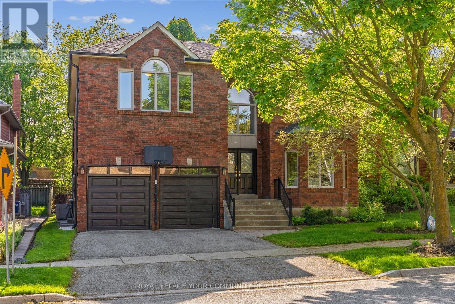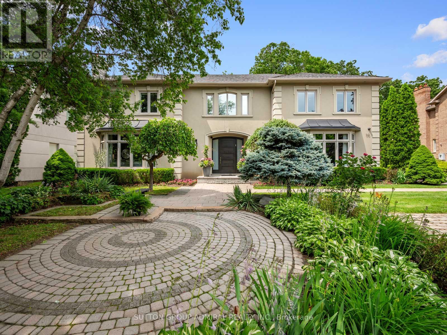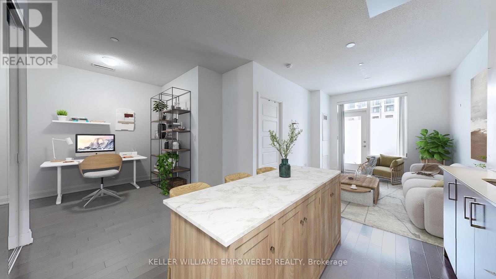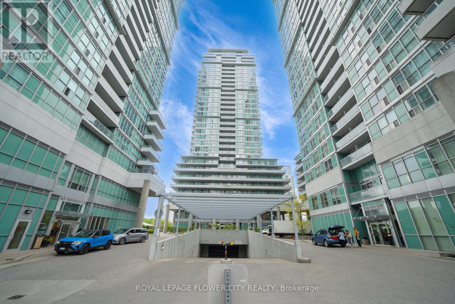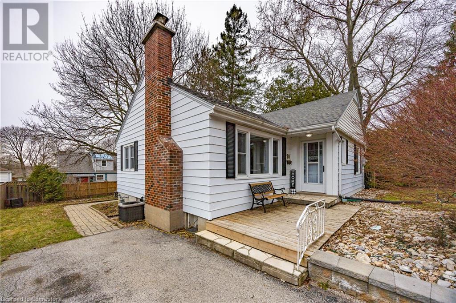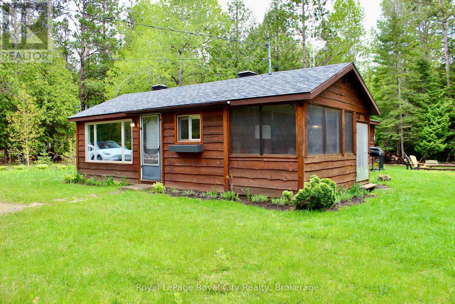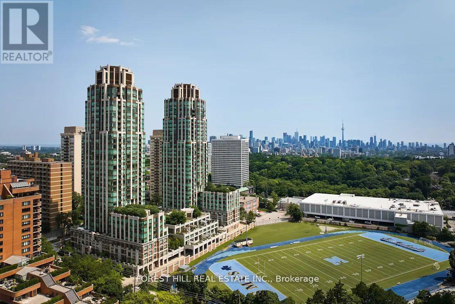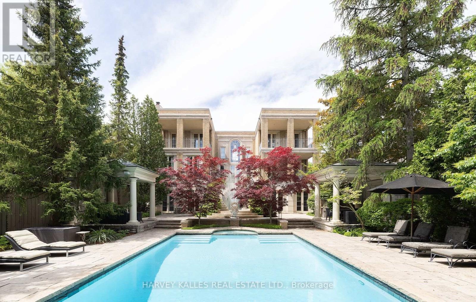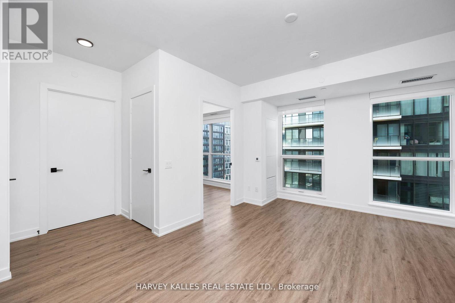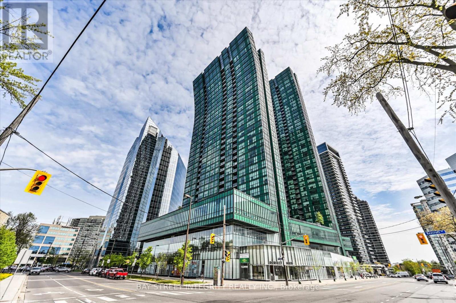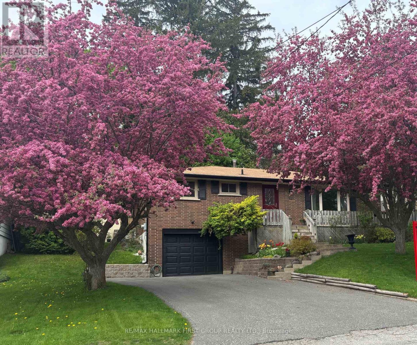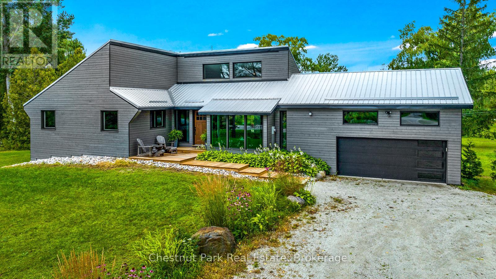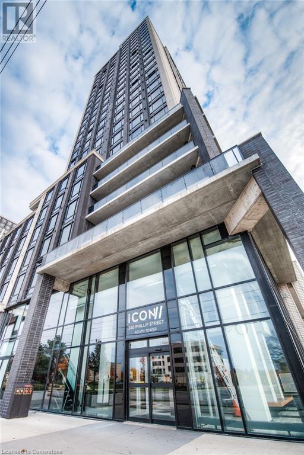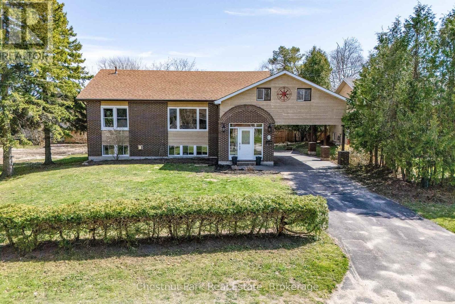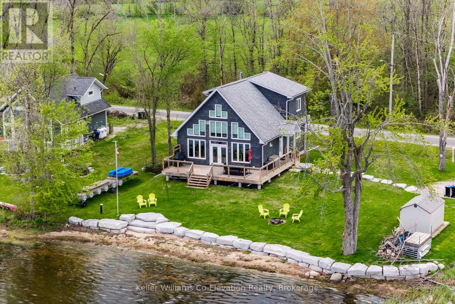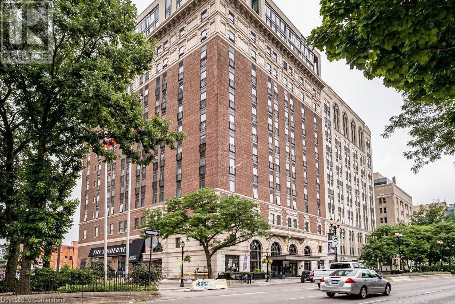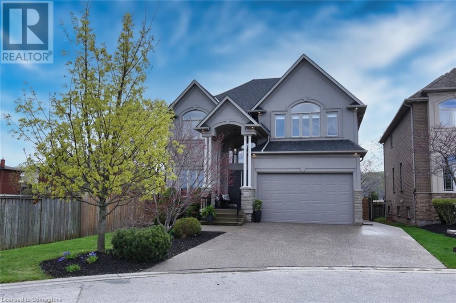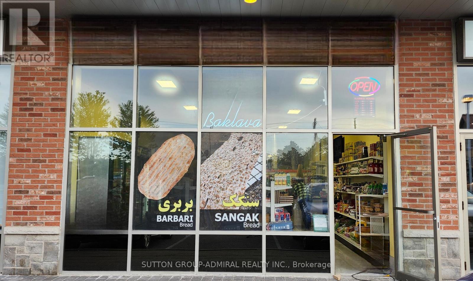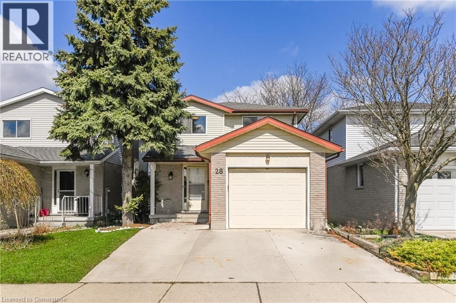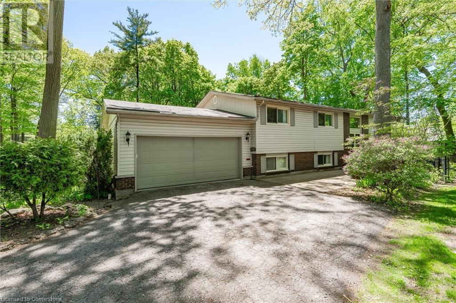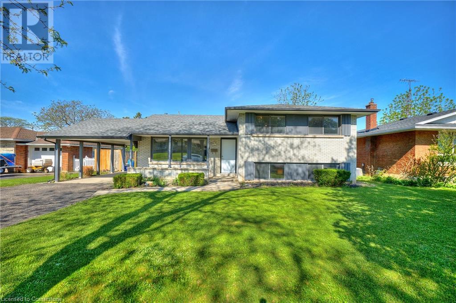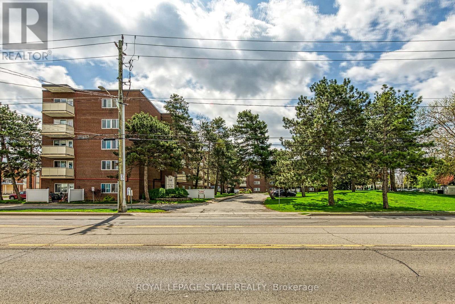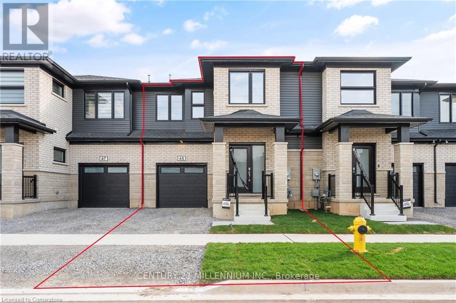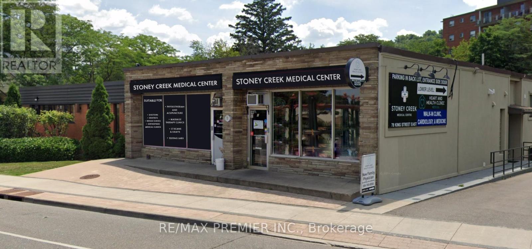14-16 Peel Street
Barrie, Ontario
ATTENTION INVESTORS - FOUR HOMES ON ONE PROPERTY!!! Beautiful & well kept Victorian home converted to two units plus three 1350 sq ft townhomes, two w/walkout basement apartments. Total of SEVEN rental units, fully occupied with $150,000+ annual rental income. All units come with separate laundry. Massive 109' x 165' lot with RM2 zoning, potential for development/expansion. Many recent upgrades & renos in 2024. RARE one of a kind opportunity!!! Financial details available upon request. (id:59911)
Royal LePage First Contact Realty
17 - 350 Woodbridge Avenue
Vaughan, Ontario
In the heart of Woodbridge area. Under re-development with abundance of residential units walking retail. Many uses allowed, Including; woodworking, catering, and much more. **EXTRAS** Additional Mezzanine of app. 550 Sf not included in total area. Warehouse is fully A/C (id:59911)
Vanguard Realty Brokerage Corp.
136 Markwood Lane
Vaughan, Ontario
Welcome to 136 Markwood Lane in one of the most sought after locations in Thornhill. Rarely available and always in demand. Pulling up to this home makes an instant impression. Some features include. Spacious and combined dining / living rooms - great for entertaining. 9 foot ceilings, private office, oversized family room, main floor laundry, direct access from garage, recently renovated gorgeous eat in kitchen with breakfast island, granite counters, high quality cupboards, and so many windows bringing in the afternoon sunlight. The backyard is breathtaking! Can fit a pool with so much more space to enjoy, surrounded by mature trees and nature. So serene and peaceful. Second floor has 5 Large bedrooms with a 6 piece primary bedroom ensuite. So many windows adding natural light and an open feel. Basement has its own separate kitchen with a 6th bedroom, full bathroom, many low windows, and a open concept rec room. Steps to Schools, parks, synagogues, shopping center, community center and more. Truly a lovely home in a prime location. Video tour is a must see presentation. (id:59911)
Royal LePage Your Community Realty
50 Renaissance Court
Vaughan, Ontario
Rarely Available! Luxurious family home nestled on a quiet prestigious treed court in Thornhill, recently designed and renovated by award-winning interior decorator. This residence offers both luxury and state-of-the-art living, spanning over 6100 sq ft on two upper floors, a totally finished and updated lower level, plus a three-car garage. Expansive hall and staircase lead to the upper level, showcasing 5 bedrooms, 4 ensuites, ample storage, and upper laundry. Lavish primary suite features a Juliette balcony facing the pool and yard, a bedroom/dressing room, and a marble spa ensuite. Tranquility awaits with a stellar picture-perfect backyard featuring an in-ground pool, hot tub, cabana, and a mature landscaped oasis. Glamorous living/dining room, sophisticated white and modern classic chef's kitchen with butlers pantry, abundant storage, high-end appliances, and a grand eating area overlooking the pristine pool. Oversized open-plan family room with custom surround fireplace and built-in cabinetry. This transitional design home has it all make your family memories here! Entertainer's delight! (id:59911)
Sutton Group-Admiral Realty Inc.
19 Lawrence D. Pridham Avenue
New Tecumseth, Ontario
Welcome To The Beautiful Community Of New Tecumseth! This Brand-New Detached Home Is Perfectly Located At Industrial Parkway & 14th Line. Featuring 3 Bedrooms and 3 Bathrooms, the Family room with a balcony in between the floor. This Modern Residence Offers A Spacious Open-Concept Main Floor With 9' Ceilings & Family Room. A Gourmet Kitchen With Quartz Countertops And Custom Cabinetry. The Bright And Airy Layout Is Perfect For Relaxing Or Entertaining. Office/Library room on the main floor perfectly suits your home office. Upstairs, You'll Find 3 Generously Sized Bedrooms With Large Windows, Including Primary Suites With An Ensuite Bathroom & A Walk-In Closet. Located In A Family-Friendly Neighborhood, you're Just Minutes From Top-Rated Schools, Parks, And Local Amenities, Honda company Plant & pharma company Baxter Canada. Enjoy The Perfect Mix Of Modern Style And Charm In Scenic Alliston. (id:59911)
Save Max Achievers Realty
115 - 8228 Birchmount Road
Markham, Ontario
Experience the finest that Markham-Unionville has to offer! All of the excellent shops, dining options & entertainment of uptown Markham are just steps away. Easily commute across the city with bus routes on Highway 7 and the Unionville Go Station only 5 minutes away, giving easy access to Main St Unionville, downtown Markham, York University, and more! Even when staying in, you can enjoy a wealth of top-of-the-line amenities, including a fully equipped gym and a full sized swimming pool with surrounding lounge chairs! This ground floor unit has a spacious and bright open concept layout, ft. full-sized stainless steel appliances, stone countertops, & a sunny north-west terrace! Bright bedroom featuring a double sliding door closet and a large, north-west facing window. The large den is open concept and functional for a multitude of purposes such as a formal dining area or large at-home office, the options are endless. Convenience is truly at your fingertips in the stunning Riverpark Condos. **EXTRAS** 1 owned parking and 1 owned locker included. The indoor and outdoor recreational options are endless in the heart of Markham, such as CF Markville and several well known parks and trails for you to enjoy! (id:59911)
Keller Williams Empowered Realty
306 - 60 Town Centre Court
Toronto, Ontario
Stylish 1-Bedroom, 1 Bath Near Scarborough Town Centre Enjoy Modern Urban Living in this open-concept 1-bed, 1-bath condo featuring granite countertops, engineered Hardwood floors, and a spacious balcony accessible from both the Living Room and Bedroom . Located steps from Scarborough Town Centre with easy access to TTC and Hwy 401, you'll be surrounded by Top Dining, Shopping, and Entertainment options. Comfort, style, and convenience all in one Perfect Package! (id:59911)
Royal LePage Flower City Realty
2 - 32 Hogarth Avenue
Toronto, Ontario
Located In North Riverdale, Minutes From Downtown Toronto, Walking Distance to Riverdale Park East & Withrow Park. Great Restaurants, Cafes & Shops In Greektown On Danforth. Quick Access To The Street Car Direct To Broadview Station. Located On A Tree Lined Street, This Large, 914S.F., 2 Bedroom Unit Which Is Bright And Provides Lots of Natural Light Throughout. Open Concept Living Dining Room, Great For Everyday Living And Entertaining, With Walk Out To The Sun Deck From The Living Room With North/West/South Views. Luxury Vinyl Flooring Throughout. Galley Kitchen With Matching Appliances, Quartz Countertops, Under Cabinet Lighting And En-suite Laundry. Primary Bedroom Has A Double Closet And Overlooks The Backyard, The 2nd Bedroom Has A Double Closet And Faces South. Large 4 Piece Bathroom With Walking Shower. Efficient Heat Pump For Heating And Cooling Plus Accessary Heating If Required. Other Is Deck. Check Out The Video!!!! (id:59911)
RE/MAX Hallmark Realty Ltd.
20 Gibson Drive
Simcoe, Ontario
Charming Bungalow in a Prime Location! Nestled on a quiet, tree-lined street in a mature and family-friendly neighborhood, this delightful bungalow is the perfect place to call home. Whether you're a first-time buyer, a growing family, or simply looking for a cozy and inviting space to settle into, this home checks all the boxes. Step inside and be greeted by a bright, sun-filled living room where a large picture window fills the space with natural light. The functional layout includes two comfortable main-floor bedrooms, a 4-piece bathroom, and a spacious kitchen and dining area ideal for weeknight dinners or weekend gatherings. Downstairs, the fully finished basement offers even more living space, featuring a third bedroom, a stylish 3-piece bathroom, and a warm, welcoming family room—perfect for movie nights or hosting guests. Additional features like a cold room and generous storage/laundry area make everyday living simple and organized. Located just a short stroll from schools, parks, shops, and local dining, this home combines small-town comfort with everyday convenience. Whether you're enjoying a peaceful evening in your private backyard or exploring the nearby amenities, 20 Gibson Drive is the kind of place that instantly feels like home. Don’t miss your chance to own this well-maintained, move-in-ready gem in one of the area’s most desirable communities. Schedule your private showing today! (id:59911)
RE/MAX Erie Shores Realty Inc. Brokerage
3 - 32 Hogarth Avenue
Toronto, Ontario
Located In North Riverdale, Minutes From Downtown Toronto, Walking Distance to Riverdale Park East & Withrow Park. Great Restaurants, Cafes & Shops In Greektown On Danforth. Quick Access To The Street Car Direct To Broadview Station. Located On A Tree Lined Street, This 1+1 Is A Split Level Living Space With South Facing Den Providing Lots of Light With 983S.F. This Would Be Ideal For Working From Home. The Upper Level Provides An Open Concept Living/Dining/Kitchen With Lots Of Natural Light With Vaulted Ceilings And Large Picture Window. Eat In Kitchen With Quartz Countertop. South Facing Primary Bedroom With Lots Of Sun Light and Double Closet. Walk Out To The Balcony That Overlooks The Area. Other Is The Balcony. Hot Water Tank Is Owned. Electric Baseboard As Secondary Heat Source. Check Out The Video. (id:59911)
RE/MAX Hallmark Realty Ltd.
105 Inkerman Street
Grey Highlands, Ontario
Sitting on a large 163 X 280 foot lot (1.02 acres), this Guildcrest Bungalow (built in 2017) features an open concept main floor with hardwood flooring, crown moulding, modern finishes and a beautiful kitchen with quartz counters, eat-in island and walk-out to your back deck. You will find two spacious bedrooms on the main floor with the Primary bedroom featuring a 3pc ensuite and lots of closet space! As an added bonus, don't forget the main floor laundry and separate 4pc bath. Downstairs, you will notice the basement has been partially finished with drywall already having been installed on the walls and a 2pc bath complete. This bright open space allows you to finish it the way you'd like and also provides it's own access to the insulated double car garage. The home features 36" doors, lower light fixtures and a ramp to inside from the garage making everything accessible. The large driveway has parking for 8-10 vehicles and the 1 acre property lets the kids/grandkids play! The property also features a drilled well, septic was pumped in 2017, large propane tank as a rental ($79/annually), a Generator and the home is roughed in for Central Vac. A great location offering many activities with a close proximity to Lake Eugenia, Beaver Ski Club, Eugenia Falls, the Bruce Trail and snowmobiling trails. (id:59911)
Royal LePage Locations North
41 Lansdowne Street N
Blue Mountains, Ontario
Premier Development Opportunity - Don't miss out on this exceptional opportunity to build 17 luxury townhomes near the stunning waters of Georgian Bay! Located at the corner of Lansdowne and King Street W in Thornbury, Ontario, *Blue Mountain Villas* is a draft plan-approved project set on 1.93 acres of prime real estate, just a short walk from a sandy waterfront beach, the Thornbury Yacht Club, and marina. Outdoor enthusiasts will love the proximity to the Georgian Trail system directly across from your doorstep, and close distance to downhill skiing, world-class golfing, sailing, and fishing. The site plan includes four blocks of townhomes, each with a detached double car garage and walk-out lower level. The easterly blocks feature four units, while the westerly block boasts five units. With dedicated front and rear yards, private internal laneway access, and beautiful landscaping, this site is perfectly designed for luxurious living in a coveted location. Whether for developers or investors, this is a *Location! Location! Location!* opportunity with endless potential for high-end residential living in a desirable area close to the waters edge and downtown. (id:59911)
RE/MAX By The Bay Brokerage
6339 Highway 6 Highway
Northern Bruce Peninsula, Ontario
This beautiful, fully renovated home is perfect for first time home buyers, for a cottage escape, or for generating income through short-term rentals! This property is in a highly desirable location, a short drive to Little Tub Harbour, the Bruce Peninsula National Park, or the Grotto. The yard, secluded by trees, is the perfect place to soak up the outdoors, and you can also find trails nearby. The updated kitchen is bright and modern and the living room is spacious, with a stove that gives the room a cozy, relaxing atmosphere. The three bedrooms are comfortable, perfect for a family or for guest accommodations. Don't miss out on your chance to experience the best that the Bruce Peninsula has to offer! (id:59911)
Royal LePage Royal City Realty
Th15 - 310 Tweedsmuir Avenue
Toronto, Ontario
"The Heathview" is Morguard's Award Winning Community Where Daily Life Unfolds W/Remarkable Style In One Of Toronto's Most Esteemed Neighbourhoods Forest Hill Village! *Don't Miss This Seldom Available Spectacular 2St 2Br 3Bth North Facing Townhome W/Oversized Terrace!*High Ceilings W/Abundance Of Windows+Light! *Unbelievable Open Concept W/Unique+Beautiful Spaces+Amenities For Indoor+Outdoor Entertaining+Recreation! *Approx 1251'! *Feels Like A Hassle Free Home! **Extras** B/I Fridge+Oven+Cooktop+Dw+Micro,Stacked Washer+Dryer,Elf,Roller Shades,Laminate,Quartz,Bike Storage,Optional Parking $195/Mo,Optional Locker $65/Mo,24Hrs Concierge++ *Loads Of Storage Space* (id:59911)
Forest Hill Real Estate Inc.
1117 - 65 East Liberty Street
Toronto, Ontario
Welcome to King West Condos At Liberty Village! This Stunning 2Br Suite Offers An Excellent Layout And Use Of Space. 777 Sqft Interior Space With 220 Sqft Huge Terrace, Floor-To-Ceiling Windows, Breathtaking Lakeview, Tons Of Upgrades Including Granite Counter, Finished Hardware Cabinetry, Upgraded Floors, Back-Splash. This Building Boasts 20,000 Sqft Courtyard, Fitness Club & Wellness Centre, Magnificent Rooftop Lakeview Club W/Great Views. Steps Away From Restaurants, Shops, Parks, Ttc, & Gardiner Expressway. (id:59911)
Homelife Landmark Realty Inc.
419 Yonge Street
Toronto, Ontario
Turnkey Bar Burrito Franchise for Sale Prime Downtown Toronto Location. An exceptional opportunity to acquire a profitable, well-established Bar Burrito franchise in the heart of downtown Toronto. Ideally situated at the high-traffic intersection of Yonge St and Gerrard St W, this location offers unmatched exposure and a steady stream of both local and tourist foot traffic.**Unbeatable Location**Steps from iconic attractions including the Art Gallery Of Ontario, Garden District, CF Toronto Eaton Centre, University of Toronto and more. Positioned in a vibrant, high-density area with strong daytime and evening customer flow. Key Highlights: Prime Location: A popular spot for Mexican cuisine. Strong Financial Performance: Weekly Sales: Approx. $14,000-$15,000 (and growing)Rent: Approx. $6,062/month inc. TMI Lease: Aug 2026 + 5 years Royalty Fee: 6%Advertising Fee: 1.25% Store Area: Approx. 1223 Sq feet. Don't Miss This Opportunity! (id:59911)
Homelife/miracle Realty Ltd
173 Dunvegan Road
Toronto, Ontario
Majestically situated on one of Forest Hills most prestigious streets, this captivating residence masterfully designed by world-renowned architect Gordon Ridgely exemplifies timeless elegance and impeccable craftsmanship. Rooted in classical principles of symmetry, proportion, and balance, the home offers a remarkable blend of grandeur and comfort, ideal for both lavish entertaining and refined everyday living. A wealth of floor-to-ceiling windows, French doors, Juliette balconies, and multiple terraces bathe the interior in natural light, creating an airy, seamless flow throughout the living spaces. Exquisite finishes abound, including wide-plank mahogany hardwood floors and Indiana limestone flooring. The mahogany-paneled library, complete with a wood-burning marble fireplace, offers a warm and sophisticated retreat. A dramatic double staircase leads to the second level, where the serene primary suite features its own fireplace, a spacious walk-in dressing room, and walkout to a private covered terrace. The lower level is a haven for relaxation and recreation, boasting a full spa, entertainment and exercise rooms, and walkouts to beautifully landscaped gardens. Outdoor highlights include a charming gazebo, built-in BBQ, elegant fountain, and a stunning pool all shaded beneath a canopy of mature trees, providing an idyllic and private setting. An incomparable sense of privacy radiates timeless grace and charm, offering a sanctuary in the heart of the city. Perfectly positioned in an enviable location, this distinguished address places you within walking distance of Toronto's finest private and public schools, the boutiques and cafés of Forest Hill Village, premier recreational facilities, and just minutes from downtown and the financial district. (id:59911)
Harvey Kalles Real Estate Ltd.
631 - 460 Adelaide Street E
Toronto, Ontario
>>>>>>Great Location<<<<<< Well managed "Axiom" Luxurious Building In The Heart Of Toronto. Walking Distance To Shopping, Entertainment, Restaurants, Corner Unit with Balcony. Gym, Fitness Center, 24/7 Concierge, Security, Games Room, Theatre, Rooftop Patio With Bbq's, Saunas, Party Room With Wet Bar, Boardroom. Ttc At Door Step. Italian restaurant, Motoring Citta on the ground floor and is a short walk away from George Brown College, the DVP entrance and Line 1 subway station. (id:59911)
Century 21 Innovative Realty Inc.
4504 - 327 King Street W
Toronto, Ontario
Live in King West, one of the most desirable areas of the city. Step into a welcoming, functional layout ready for your move in. Enjoy a stunning kitchen with luxurious built-in appliances for a sleek and modern kitchen perfectly suited for upcoming living. 24 hr concierge to accept your packages and direct visitors. Be the first to enjoy this pristine unit! (id:59911)
Harvey Kalles Real Estate Ltd.
2310 - 135 East Liberty Street
Toronto, Ontario
Welcome to Suite 2310 at 135 East Liberty Street, a sunlit, meticulously designed 1-bedroom, 1-bath condo nestled in the vibrant heart of Liberty Village. This stylish, open-concept residence features breathtaking views of Lake Ontario and offers the perfect fusion of modern elegance and urban convenience.Step into a sleek, contemporary kitchen complete with integrated appliances, stone countertops, and open shelving that adds a touch of minimalist sophistication. The spacious living area is framed by floor-to-ceiling windows and warm wood flooring, seamlessly connecting to a private balcony where you can unwind with panoramic lake views.The spa-inspired bathroom boasts clean, modern finishes, ambientlighting, and generous storage. The serene bedroom offers a calming retreat with access to the balcony and a thoughtfully organized closet system..Enjoy resort-style amenities and an unbeatable location just steps from trendy cafes, waterfront trails, and everything Liberty Village has to offer. With the Exhibition GO Station, BMO Field, the Gardiner Expressway, Billy Bishop Airport, and Exhibition Place just minutes away, this is city living at its finest. This suite is tenanted they would love to be able to stay. (id:59911)
Royal LePage Real Estate Services Ltd.
2108 - 22 Wellesley Street E
Toronto, Ontario
Sleek, Stylish, and Soaring Above the City Welcome to 22 Wellesley! This immaculate large corner unit is perched on the 21st floor and delivers breathtaking northeast city views and an effortlessly cool vibe with exposed concrete ceilings and rich hardwood flooring. 917 sq ft + balcony open-concept living with a great suite layout. 2 large bedrooms, 2 full baths, 1 parking with bike rack, 1 locker. Gas line on the balcony for summer BBQ'ing. Small building, 24 hour concierge, with great amenities and located in the heart of downtown with a Walk Score of 100. You're steps from Toronto's top restaurants, cafes, shops, and entertainment. Wellesley TTC Subway station is less than a 1 minute walk to the building, making it urban living at its finest. Not your average box in the sky this one comes with swagger. (id:59911)
Forest Hill Real Estate Inc.
905 - 138 Downes Street
Toronto, Ontario
Brand New Luxury Sugar Wharf Condo By Menkes, Chic & Modern 1 Bedroom + Den Unit. Perfect Den With Window Can Be Used As 2nd Bedroom Or For The Work From Home Professional. Walk-In Closet In Primary Bed. Floor To Ceiling Windows Create Tons Of Natural Light. Stunning High End Kitchen With Modern Stainless Appliances & Quartz Counter Top, High Ceilings Through Out, Steps To Union Station, Sugar Beach, Loblaws, St Lawrence Market, George Brown College, Gardiner Express, Financial And The Entertainment Districts,*Future Direct Connection To Path Network! Just move in and decorate!! (id:59911)
Century 21 Leading Edge Realty Inc.
6002 - 11 Wellesley Street
Toronto, Ontario
Executive Condo FOR LEASE in the Heart of Downtown: It boasts 2 Bedrooms, 2 Full Washroom , 1 Car Park. Amazing Views Of Lake & CN Tower From Large Wrap Around Balcony, Minutes to U Of T, Yonge/Wellesley Subway Station, Financial District, Shops, Yorkville, & More. Both Rooms With Windows & Beautiful South East Views Of CN Tower, City, & Lake. Many Amenities, Concierge, Indoor Pool, Spa, Gym, Multipurpose Room, Theatre, Party Rm, Joys Of Lights. (id:59911)
RE/MAX Ace Realty Inc.
3201 - 1 Bedford Road
Toronto, Ontario
Welcome to Suite 3201 at One Bedford a rare penthouse residence in one of Toronto's most prestigious addresses. This exclusive 2+1 bed,3-bath home spans 2,539 sq. ft. and is one of only two suites on the floor, offering exceptional privacy and panoramic views of the CN Tower, downtown skyline, and lake. Impeccably upgraded with designer finishes, the suite features hardwood floors, custom pot lighting, tailored wallpaper, and elegant fixtures throughout. A spacious foyer leads into a stunning living room with floor-to-ceiling windows and a formal dining space beneath a sculptural chandelier. The chef's kitchen is a true showpiece, with a quartz waterfall island, glass tile backsplash, Miele appliances, and bespoke cabinetry. The primary suite is a private retreat, complete with its own balcony, a walk-in closet, and a spa-like ensuite with a deep soaker tub beneath a picture window, double vanity, marble tile, and separate water closet. The second bedroom features east-facing windows, custom built-ins, and a sleek 3-piece ensuite. A spacious den with balcony access adds flexibility as a home office or third bedroom. Even the laundry room has been thoughtfully designed with custom cabinetry, quartz counters, and full-size washer/dryer. Includes two premium side-by-side parking spots and a private locker. Residents enjoy five-star amenities: indoor pool, hot tub, sauna, steam room, fitness centre, party room, outdoor terrace, concierge, guest suites, and more. Unbeatable location near U of T, ROM, Royal Conservatory, and Yorkville's finest shops and dining. This is elevated, turnkey penthouse living refined, private, and move-in ready. This suite includes 2 premium side-by-side parking spots & a private locker rare in the city. Five-star amenities incl. indoor pool, hot tub, gym, concierge, guest suites, visitor parking & more for elevated urban living. (id:59911)
Sotheby's International Realty Canada
166 Stewart Street
Peterborough Central, Ontario
Purpose built duplex operating as a single unit. 3 bedrooms up, 3 bedrooms lower, large kitchen and common areas. Currently occupied but will be vacant May 1. (id:59911)
Exit Realty Liftlock
1808 - 11 Bogert Avenue
Toronto, Ontario
Welcome To 11 Bogert Ave Unit 1808, Iconic Emerald Park Condo! A Prime Location In The Heart Of Yonge & Sheppard, North York! This Beautiful 2+1 Beds, 2 Baths Corner Unit Features Floor To Ceiling Windows With City View, Impressive 9 Ft Ceilings, And Elegant Laminate Floors Throughout. Spacious Living Combined With Dining Area And An Open Concept Kitchen With Center Island. Primary Bedroom Boasts 4 Pc Ensuite And Floor To Ceiling Windows. Experience Top-Tier Amenities, Including Indoor Pool, Gym, Sauna, Whirlpool, Rooftop Patio & Garden, Media & Party Room, Guest Suites, Games Room, And 24/7 Concierge. This Vibrant Neighborhood Offers Unparalleled Convenience, With Everything You Need Just Steps Away. Direct Indoor Access To Sheppard-Yonge Subway, Just Steps To Whole Foods Supermarket And Groceries, Cafe/Restaurants, Entertainment & Cinemas, Educational Institutions, Medical, Legal & Bank Services, And Magnificent Office Towers. Only 3 Mins Drive To Hwy 401 And Quick Access To Hwy 404 And DVP. (id:59911)
Bay Street Integrity Realty Inc.
94 Caleb Street
Scugog, Ontario
Location, location, location! Nestled in a prime spot just a short walk to charming downtown Port Perry, steps away from shopping, dining, scenic parks, and the shores of Lake Scugog. Close to schools and conveniences, it offers the perfect blend of lifestyle and location. This beautifully maintained home shows true pride of ownership inside and out. A welcoming wraparound front porch with a second entrance adds curb appeal and character. Step inside to a modernized main floor featuring gleaming hardwood floors and plenty of natural light. The cozy three-season sunroom with a patio door walkout extends your living space and opens to a private west-facing backyard, perfect for sunsets, entertaining, or relaxing on the deck. The lower level features a stylish three-piece bathroom with a heated floor for added comfort. Practical updates include new eaves and soffits (April 2025), modernized main floor bath, most windows updated, updated exterior front door. enjoy the convenience of inside entry from the garage and parking for four vehicles, offering everyday ease and convenience. This is more than a house. It is a lifestyle. Do not miss your opportunity to live in one of Port Perrys most desirable locations. (id:59911)
RE/MAX Hallmark First Group Realty Ltd.
2890 Nottawasaga Conc 10 N
Clearview, Ontario
Escarpment view from your 3 bedroom 3 1/2 bathroom home set on 3+ acres with attached & detached garages, and pond. Attention to detail throughout, open concept living, kitchen boasts large island with waterfall counter, walkout to balcony, and vaulted ceilings; large primary bedroom with spacious ensuite bath, walk in closet and walk out; main floor laundry with inside entry to garage and access to rear deck. The lower level features a family room with wood burning fireplace and walk out to patio area & yard, games room/entertainment area with wet bar, 3 pc bathroom, and office. Ample storage throughout including a storage room. New propane furnace in 2024 and Rogers fibre internet makes for working from home, streaming, or gaming a breeze. Enjoy the outdoors, views of the escarpment with breathtaking sunsets over the pond, and wake up with early morning sunrises on the front deck. An idyllic setting in the country yet so close to town, Georgian Bay, ski hills, and golf courses. Fall more in love after you check out the photos and video. (id:59911)
Chestnut Park Real Estate
330 Phillip Street Unit# C231
Waterloo, Ontario
Welcome to ICON 330, one of Waterloo’s most sought-after student housing developments! Whether you're an investor or a parent looking for a smart way to support your student, this unit offers exceptional rental potential. Here are the top 5 reasons this unit is the ultimate investment: 1.UNBEATABLE LOCATION: Walk to both University of Waterloo and Laurier! A short bus ride gets you to Conestoga Mall, The Boardwalk, Costco, TNT Supermarket and other key amenities. Better yet, enjoy the many storefront shops and restaurants at the bottom of the building. Everything a tenant needs is right at their doorstep. 2. HIGH RENTAL DEMAND: Situated between two major universities, this area has constant rental demand. 3. STYLISH FEATURES AND LAYOUT: The unit boasts two full bathrooms, large bright windows, in-suite laundry, and free WiFi. 4. TURNKEY - Save time and money—this unit comes with TV, couch, dining table, bar stools, desks, and more. Just bring your tenants! It’s a seamless, turnkey investment. 5. RESORT STYLE AMENITIES: Enjoy access to an expansive fitness center, full basketball court, games room, media room, multiple study spaces, rooftop patio, and bike storage. You'll be hard pressed to find amenities like this with an 8th floor view! Controlled 24/7 access with individual fobs ensures safety and peace of mindWhether you're expanding your portfolio or securing housing for your university student, ICON 330 checks all the boxes. Book your private showing today and see why this is one of Waterloo's smartest investments! (id:59911)
Shaw Realty Group Inc. - Brokerage 2
Shaw Realty Group Inc.
10 Water Street
Collingwood, Ontario
In the Heart of Ontario's Four-Season Playground, tucked away next to the waterfront, this hidden enclave of homes is one of Collingwood's best-kept secrets - accessible via the scenic boardwalk trail system. From your doorstep, enjoy a short stroll to a thriving commercial district filled with brew pubs, restaurants, boutique shops, and everyday conveniences. The trail system also connects you to Collingwood's Arboretum, a seasonal splash pad, family parks, and the popular waterfront amphitheatre. Walk to Mountain View Public School, Heritage Park with its Aquatic Centre, skatepark, ball diamonds, and dog park - everything your family needs is just minutes away. This spacious five-bedroom, two-bathroom home features three separate living areas and a beautifully designed kitchen, making it perfect for growing families, multi-generational households, or professionals working from home. Bold colours, artistic touches, and abundant natural light create a warm, welcoming atmosphere that feels uniquely yours. Whether you're drawn by the area's natural beauty, community charm, or year-round recreational opportunities, this home offers it all - a rare blend of comfort, style, and location. (id:59911)
Chestnut Park Real Estate
4073 Dalrymple Drive
Ramara, Ontario
Welcome to your dream home on Lake Dalrymple. This stunning turnkey waterfront lake house provides the residents great fishing, bird watching, boating, and breathtaking views of the sunrises and sunsets from every angle year round. Enjoy the perfectly manicured yard with a game of badminton, the sandy beach front, private dock, and relax or entertain on the 33' x 12' deck while soaking up the atmosphere of the serene surroundings. This custom 4 Bedroom home comes equipped with everything you will need. Just unlock the door and start the lake life. The home is quality built with ICF foundation, laminate flooring and porcelain tile. Heated floors in both bathrooms. Main floor bedrooms, bathroom and laundry have 9-foot ceilings and are equipped with Safe'n'Sound insulation in interior walls and ceilings to ensure a restful sleep. The 2 upper-level bedrooms, bathroom and loft are a perfect area for guests to stay or kids to hang out. The fully equipped Custom kitchen features S.S. gas range and oven, beverage cooler, oversized fridge, b/I microwave and dishwasher. Bedrooms offer room darkening drapes while the main living area features custom blinds that are remote controlled for the out of reach areas. The home has been tastefully decorated throughout, ready to move right in and enjoy. The area offers amazing privacy and open space being secluded on a quiet dead-end road, located just minutes from Orillia, Costco, Schools, Shopping, Hospital and Major Highway Access. (id:59911)
Keller Williams Co-Elevation Realty
112 King Street E Unit# 410
Hamilton, Ontario
The Royal Connaught is a wonderful mixture of modern amenities and old school pizazz. This Studio apartment brings the term Open Concept to a new level with 629 square feet of open space and no dividing walls and murphy bed. The California shutters compliment the floor to ceiling windows and bring in an abundance of natural light. You can access the seldom offered terrace from your living space and enjoy the fresh air and sunlight Hamilton has to offer. The unit comes with an underground parking space and a locker. From the Royal Connaught you have easy access to many of the features of Downtown Hamilton including shopping, restaurants, Gore Park, Bay Front Park, hiking trails. (id:59911)
Keller Williams Edge Realty
118 Sexton Crescent
Toronto, Ontario
Available Immediately! Bright, spacious & well-maintained family residence in North York's prestigious Hillcrest neighbourhood. 4 bedroom + 3 upgraded washrooms, hardwood and laminate floor thru-out, mirrored closet doors, S/S appliances, central A/C, private fenced & vast backyard with spectacular landscaping. Near top ranking schools (Hillmount PS, Highland MS, AY Jackson HS). Quick access to Hwys 401, 404 & DVP. Walking distance to TTC Bus stop and Seneca college. Minutes to North York General hospital. (id:59911)
Royal LePage Flower City Realty
46 Parkmanor Drive
Stoney Creek, Ontario
This custom luxury home offers the perfect blend of refined design, high-end finishes, and thoughtful functionality—ideal for the discerning family seeking comfort, elegance, and space. Designed for both everyday living and entertaining, it sits on an ultra-premium extra large lot with peaceful views of the Greenbelt and surrounding farm fields. Located in an exclusive private enclave of upscale, custom-built homes, this is a rare opportunity to own in one of Winona’s most sought-after neighborhoods, where homes rarely become available. This meticulously newly upgraded home blends high-end finishes with thoughtful design. The chef’s kitchen is a standout, featuring custom ceiling-height cabinetry, a 10’ custom white oak island, quartz counters, and $75,000 in new Thermador appliances. A beverage centre, Brizo faucets, Blanco sinks, and a custom fan hood add luxury and function. Walk out to the deck and enjoy views of the Niagara Escarpment. The main living area boasts 19’ ceilings, a window wall, and a gas fireplace with custom millwork. A formal dining room, upgraded mud/laundry room, and a flexible office/bedroom complete the main level. Upstairs, the vaulted master retreat offers Greenbelt views, a spa-like ensuite with heated floors, and a walk-in closet. Additional bedrooms and a versatile loft add space and flexibility. Enjoy premium finishes throughout: wide plank engineered hardwood, Benjamin Moore paint, custom lighting, and upgraded baths. Outside, the pool-sized yard, or room for an ADU, composite deck, and aggregate driveway and walkways add luxe curb appeal. Enjoy walking to parks, shops, and enjoying unmatched privacy and natural beauty. (id:59911)
Chase Realty Inc.
19 Garrow Drive
Hamilton, Ontario
This stunning West Mountain LEGAL Duplex is the perfect opportunity for investors and families alike. This spacious 3+2 bedroom and 2 bath home was renovated in 2022 and features an oversized lot allowing for the possibility of adding a garden suite to further increase the investment potential. The main floor unit features a large updated eat-in kitchen with white cabinets, granite counters and stainless steel appliances and a large living room. Down the hallway you'll find 3 generous bedrooms and an updated bath. The lower unit features a separate side entrance, laundry, two spacious bedrooms, new modern bath, and a bright living/dining room area with large windows open to a 2nd gleaming white kitchen with quartz counters and stainless steel appliances. Easy access to the Linc and 403/QEW and nearby shopping. Large backyard features raised garden beds and a large storage shed with power. Don't miss out on this fantastic investment opportunity! (id:59911)
Right At Home Realty
24 Finland Drive
Vaughan, Ontario
Welcome to this Gorgeous executive and impeccably maintained with a fantastic layout exquisite Aspin Ridge Home in the Kleindor Neighborhood, featuring the highly sought-after CASSON model, situated on a premium 50-foot lot in the prestigious Kleinburg. Boasting approximately 6,000 sqft. of luxurious living space, this home includes a spacious 4049 sqft. across the main and second floors (excluding the basement), and over $200,000 in custom upgrades throughout. The grand family room and main floor office/den are highlighted by soaring 19-foot ceilings and elegant finishes, including a custom chandelier and a gas wall-mounted fireplace. The gourmet chef's kitchen is equipped with high-end appliances and premium cabinetry, perfect for culinary enthusiasts. The fully finished basement offers two separate living spaces with private entrances, one ideal for an in-law suite or live-in nanny, featuring 1 bedroom, 1 bathroom, and a full living/dining area and the second offers 2 bedrooms, 1 bathroom, and a generous living space making this home ideal for multi-generational living or rental potential. This home features a total of 7 bedrooms, 5 full bathrooms, and a main floor powder room, providing ample space for everyone. Additional highlights include a 3-car tandem garage, an extended driveway that accommodates up to 6 vehicles, and a private, fenced-in backyard with 6-foot fencing, perfect for creating your outdoor retreat. Located minutes from Highway 427 and close to top shopping destinations like Costco, Walmart, and Fortinos, this home is in a prime spot. Plus, with a nearby park and convenient access to a school bus route, it's perfect for families. With everything you could want in a home, this is an opportunity you don't want to miss! (id:59911)
RE/MAX Gold Realty Inc.
4 - 1285 Elgin Mills Road E
Richmond Hill, Ontario
Rare Opportunity in a Prime Location! An excellent venture to own a fully established, turnkey bakery business located in the popular Shoppes of Heritage Hollow plaza. This well-equipped and easy-to-operate bakery enjoys high foot traffic and a strong residential customer base. The business is ready for immediate operation with plenty of room to grow and expand. Ideal for new or experienced operators. Seller is willing to provide training to ensure a smooth transition. Don't miss out on this fantastic opportunity! (id:59911)
Century 21 Heritage Group Ltd.
28 Windale Crescent
Kitchener, Ontario
Welcome to this beautifully updated 3-bedroom, 2.5-bath detached home! The main floor features a functional kitchen, formal dining room, and a bright living room with walkout to a private patio and spacious fenced yard—perfect for relaxing or entertaining. Upstairs offers three carpet-free bedrooms and a renovated main bath. The fully finished basement includes new laminate flooring, a 3-piece bath, and a cozy gas fireplace for extra living space. With an attached garage, double concrete driveway, and a great location near schools, parks, shopping, and Hwy 7/8, this home has it all. Schedule your private showing today! (id:59911)
Flux Realty
46 Woodbine Avenue
Kitchener, Ontario
Welcome to 46 Woodbine Ave, perfectly situated in the coveted Huron Village neighborhood of Kitchener. From the moment you step into the grand foyer, you’ll be captivated by its breathtaking cathedral ceiling & the stunning hardwood staircase. The main floor offers a seamless style, featuring a welcoming living room with a cozy fireplace, flooded with natural light. The modern kitchen is a culinary masterpiece, boasting SS Appliances, including a gas stove, gleaming quartz countertops, ample cabinetry & a versatile island with additional storage. Adjacent is the formal dining room provides a sophisticated space for hosting. Completing the main floor is a mudroom & a convenient 2pc bathroom. Upstairs, the home continues to impress with 3 generously sized bedrooms, a bright & airy family room, 2 well-appointed bathrooms, adorned with elegant quartz countertops & a thoughtfully designed laundry room. The primary bedroom is a private retreat, featuring a walk-in closet & a luxurious 3pc ensuite with a stand-up shower. The family room offers a relaxed atmosphere, perfect for unwinding or spending quality time together. The fully finished basement, with a separate entrance, is a standout feature. This carpet-free space features 2 bedrooms, a dining area, a fully equipped kitchen, a 4pc bathroom, a laundry room & a utility room. Whether used for extended family or rental income, this space adds exceptional value to the home. Outside is a partially fenced backyard with a spacious deck, offering the perfect setting for outdoor gatherings or tranquil moments of relaxation. Situated in a family-friendly neighborhood, this home is conveniently located near top-rated schools, shopping centers, the expressway & the serene Huron Natural Area. The nearby RBJ Schlegel Park offers an array of recreational opportunities. Don’t miss the opportunity to make this extraordinary property your family’s forever home. Book your private showing today. (id:59911)
RE/MAX Twin City Realty Inc.
275 Larch Street Unit# F311
Waterloo, Ontario
Welcome to Unit F311 in Building F - a modern, FULLY FURNISHED (767sqft), two-bedroom, two-bathroom condo in the heart of Waterloo! This bright, spacious unit is packed with perks: a huge 105 sq ft walk-out balcony, sleek stainless steel appliances, in-suite laundry, and shiny quartz countertops. No carpets here - just easy-clean floors and big windows that flood the space with sunshine! Included are TWO-BEDS, CABINET, TV, SOFA, KITCHEN DINING SET, and less than 4-years old. You're steps from Wilfrid Laurier University, the University of Waterloo, and Conestoga College, with buses, the ION light rail, and Highway 7/8 minutes away. The building's got cool extras like a rooftop terrace, fitness center, yoga studio, and secure bike storage. Street parking is available, and you have a lovely maintained pathway as well. Whether you're a student, a parent, or an investor, this move-in-ready gem is your ticket to hassle-free living in Waterloo's hottest neighborhood. Flexible move-in dates, and has a rental rate of $2200-$2400. Plus, condo fees cover internet (Rogers), water, heat, and maintenance (just pay hydro!) (id:59911)
RE/MAX Twin City Realty Inc. Brokerage-2
RE/MAX Twin City Realty Inc.
153 Wilson Street W Unit# 215
Ancaster, Ontario
After years of planning and construction, Ancaster's newest condominium project at 153 Wilson St. W has been registered and people are moving in. This modern four storey complex is located in the heart of town, surrounded by all the required amenities. This Lovers Lane model sonsists of 1431 Sq Ft of bright and tasteful design. Numerous upgrades were added to make life even more comfortable. This unit features 2 spacious bedrooms, a private den and a 100 Sq Ft balcony accessible from three rooms. The complex includes underground parking, party room, fitness room and a library. Immediate possession is available. Starward Homes proudly built this new project and you can be one of it's first residents. (id:59911)
RE/MAX Escarpment Realty Inc.
295 Plains Road W
Burlington, Ontario
Where heritage meets high potential—welcome to 295 Plains Rd W, a stunning century-old Tudor-style home nestled in the heart of Burlington’s coveted Aldershot neighbourhood. Positioned on a rare and generous 50x177 ft lot, this architecturally significant residence blends timeless charm with modern-day flexibility. Perfect for character home lovers and design enthusiasts alike, the property showcases beautifully preserved original details including leaded glass windows, intricate woodwork, and decorative floor inlays. The interior is grand yet warm, with spacious living and dining areas, a chef’s kitchen, and light-filled rooms that open onto meticulously landscaped gardens. The home is fully move-in ready while still offering the opportunity to add your personal touch and elevate it to its full potential. The versatile third-floor loft is a standout feature, ideal for creating a show-stopping primary suite, creative workspace, or stylish teen retreat. The separate basement apartment adds value and flexibility, making it perfect for rental income, an in-law suite, or guest accommodations. Perfect for operating your at home business, with ample parking accommodating a wide variety of business types. Situated just minutes from the 403, QEW, and Aldershot GO and seconds from Hamilton’s rapidly growing food and arts scene, this location strikes the perfect balance between convenience and culture. Do not miss out on this rare opportunity to own a piece of Burlington's rich heritage that could be the perfect family home or be the crown jewel in an investor's portfolio by converting back to a three unit property plus the possibility of a garden suite as rare zoning exemption permits up to 4 units on the property. (id:59911)
Royal LePage Burloak Real Estate Services
768 King Road
Burlington, Ontario
Welcome to this unique Raised Bungalow on a fabulous private lot with mature trees and gardens. The double door entrance leads to a spacious foyer and main floor with exposed brick, vaulted ceilings, beams, oversized windows and a skylight. The open concept Living and Dining rooms feature hardwood floors, gas fireplace with brick surround and double patio doors leading to a wrap-around multi-level deck. The Kitchen features storage and counter space galore with peninsula and separate breakfast bar area with patio doors to the deck. The main floor Primary Bedroom features a 3 piece ensuite and oversized closet. Two additional Bedrooms and an updated 4 piece Bathroom complete this level. The Lower level features a spectacular Family and Recreation room complete with gas fireplace and walkout to the back patio. A renovated 3 piece Bath, Office and Bedroom make it the perfect space for additional family members or guests. Separate Laundry room, utility room with garage access, plenty of storage space. The picturesque lot is a nature lovers paradise with trees, gardens, and many options for landscaping. Extra long driveway with space for multiple cars and double car garage. Close to schools, shopping, parks, golf course and easy access to major highways, this home is ready to move in! (id:59911)
Royal LePage Burloak Real Estate Services
19 Clearview Heights
St. Catharines, Ontario
Welcome to 19 Clearview Heights – a spacious and versatile 4-level side split tucked into a quiet, family-friendly neighbourhood in St. Catharines! This well-cared-for 3+1 bedroom, 2.5 bathroom home offers exceptional potential for multi-generational living or in-law suite accommodations, thanks to the separate lower-level entrance, kitchenette, and private living space. Beautiful original hardwood floors add warmth and character to the main and upper levels, while the lower level walkout opens to a fully fenced backyard with a sleek poured concrete patio — perfect for relaxing or entertaining outdoors. With many recent updates and a flexible layout, this home is also a great opportunity for investors or anyone needing space for a home-based business. Located minutes from Brock University, the Pen Centre, transit, schools, and all major amenities, this home combines comfort, convenience, and long-term potential in a well-established area. Don’t miss your chance to own this unique and adaptable home — book your private showing today! (id:59911)
Platinum Lion Realty Inc.
220 - 198 Scott Street
St. Catharines, Ontario
Amazing opportunity to own a fabulous condo in the highly desired Geneva Court building. Step into a beautiful lobby with updated common elements, a gym, party room and outdoor inground pool. This spacious 2 bedroom unit features a primary bedroom with walk in closet, a fresh 4 pc. Bathroom, white kitchen, and spacious living/ dining combination. Enjoy laminate flooring and tons of storage space. Located only 5min away from parks, malls, schools, public transit and shopping plus great HWY access. Monthly maintenance fees include utilities (Heat, water, hydro), basic cable (Bell Fibe), parking, locker, building maintenance and common elements. Building amenities include a 24 hour gym, sauna, bike room, party room, 2 elevators, laundry room and tons of visitor parking spaces. Locker # 7, Parking # 74 Move in ready with quick closing available. (id:59911)
Royal LePage State Realty
45 Saffron Way
Pelham, Ontario
BEST-PRICED 2,000 SQ. FT. TOWNHOME IN THE NEIGHBORHOOD! Discover this stunning, never-lived-in freehold townhouse located in one of Fonthills most sought-after communities. Featuring a spacious, modern layout with 4 large bedrooms and 2.5 bathrooms, this home offers 9 ceilings on the main floor, an upgraded kitchen with tall cabinets and a slim vented microwave, and an open-concept living/dining area filled with natural light. Enjoy peaceful views as the home fronts onto a future park, with a large backyard, fresh sod, and a soon-to-be-completed driveway by the builder. The second level includes four bright bedrooms, two full baths, and a convenient laundry room. The basement is roughed-in for a future bathroom and includes an enlarged window. Just 12 minutes from Brock University and close to schools, transit, shops, dining, and the community center, this home offers unbeatable value and location. Dont miss this incredible opportunity to own in one of Niagaras finest neighborhoods! (id:59911)
Century 21 Millennium Inc.
36 Welland Street
Welland, Ontario
Calling All Investors & First-Time Homebuyers! Turnkey Welland Duplex W/ Finished Basement Apartment & Garden Suite Potential!Exceptional Opportunity To Own A Well-Maintained Legal Duplex With A Finished Basement Apartment, Ideal For Generating Multiple Rental Incomes Or Comfortable Multi-Unit Living. The Spacious Main Unit Offers 2 Bedrooms, 1 Bath Over Two Storeys, Featuring A Brand New Kitchen, Open-Concept Layout, Walkout To A Large Backyard, And An Oversized Primary Bedroom With A Private Balcony. Projected Rent: $2,200/Month. The Upper 1-Bed, 1-Bath Unit Has A Separate Rear Entrance And Is Currently Tenanted Month-To-Month At $1,335/Month. The Finished Basement Adds Flexibility And Is Ideal For Additional Rental Income, With A Projected Rent Of $1,200/Month.The Property Includes Two Separate Driveways, Allowing For Parking For 5+ Vehicles, And Is Located In An RM Zoning Area, Which Allows For Further Expansion. Providing Excellent Potential To Increase Value And Rental Income. This Property Offers An Incredible Opportunity For Investors Or Homeowners Looking To Supplement Their Mortgage. 7% Cap Rate Potential. Endless Opportunities Await. Book Your Showing Today! Preliminary Drawings For Garden Suite Potential Available Upon Request. (id:59911)
Royal LePage Urban Realty
M04 A-B - 70 King Street E
Hamilton, Ontario
**Block of 2** Excellent opportunity to rent Professional Office(s) for your business practice STONEY CREEK MEDICAL CENTRE dedicated to medical professionals and service providers. Ready suites for Doctors, Dentists, Rehab Clinics, Orthopedic Medical clinics, Physiotherapy and acupuncture, massage therapy clinics, CT scans & X-rays, Medical laboratory services, Diagnostic imaging services, cardiology to optometry and more. The current building has a fully functional medical clinic, with practicing doctors and upcoming pharmacy. The suite has physician/clinic infrastructure in place and is available for further customization to suite your business needs. Plenty of surface parking. All utilities and high speed internet included. **Extras** Ample Parking, Business Centre, High Traffic Area, Highway Access. Located close to Hamilton Go, Hamilton General Hospital. Ample parking with convenient patient access. Transit at the doorstep. Accessibility compliant building. (id:59911)
RE/MAX Premier Inc.
