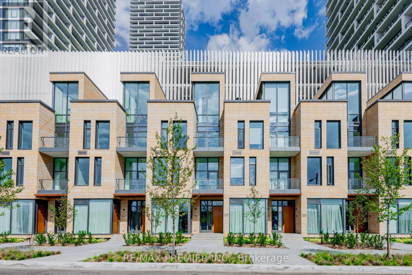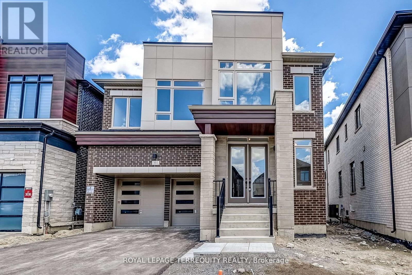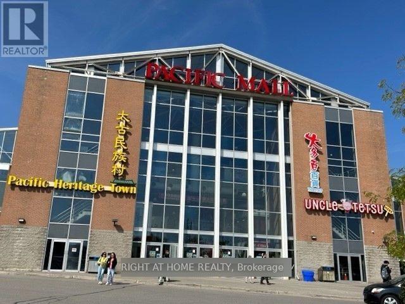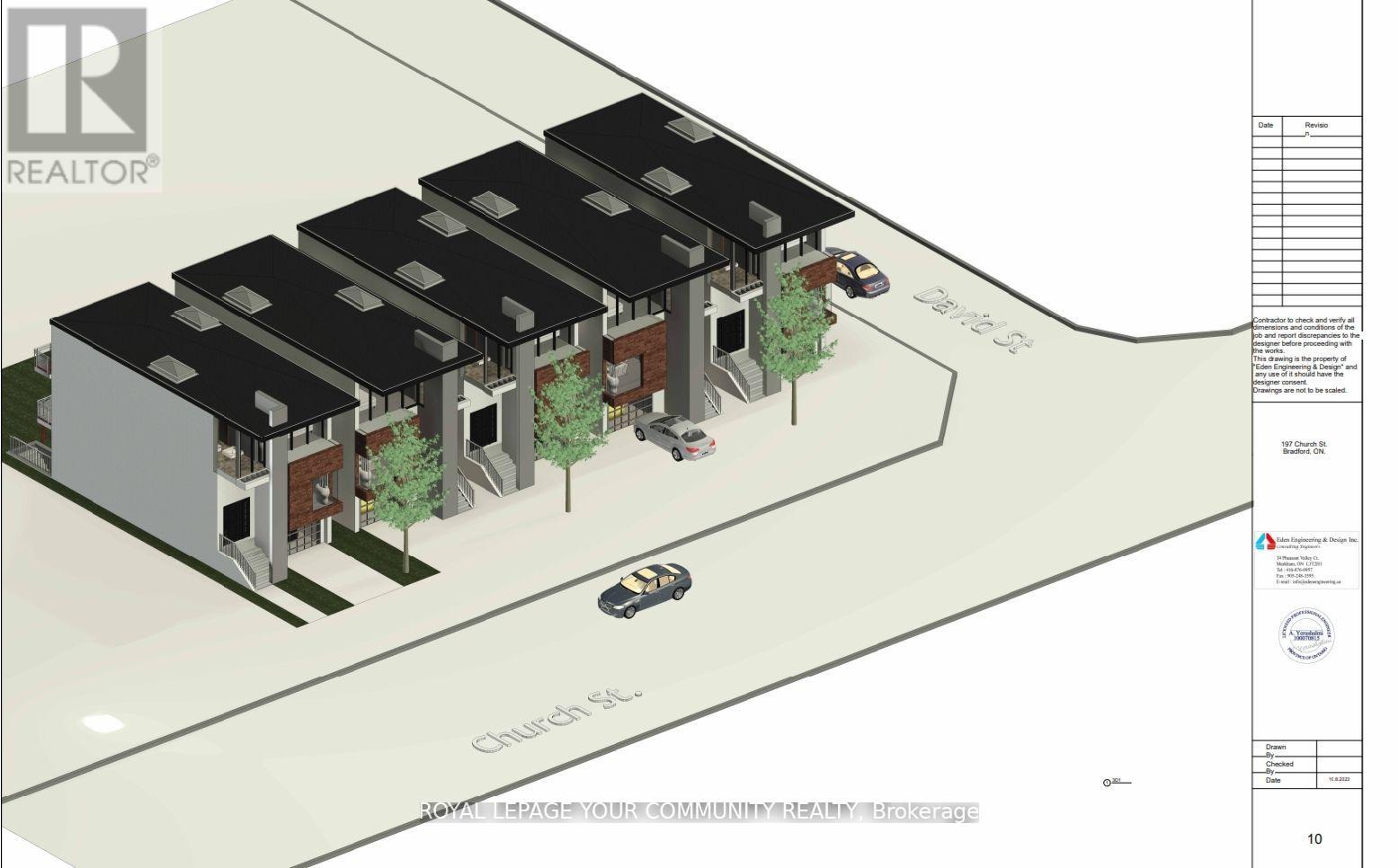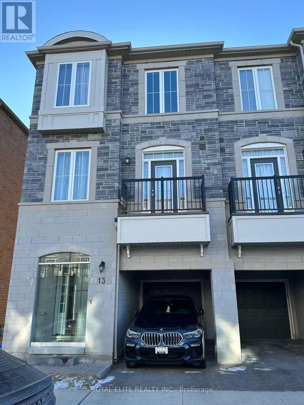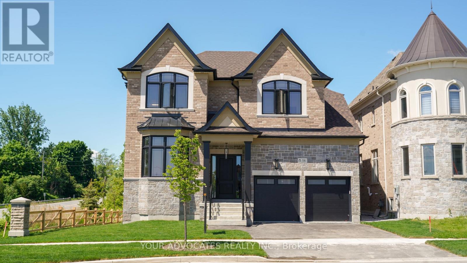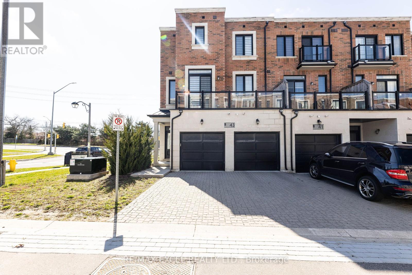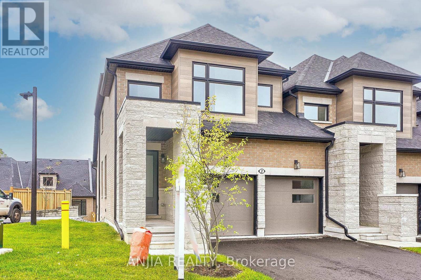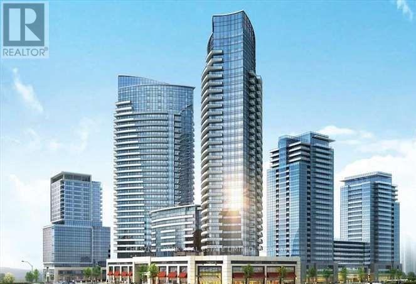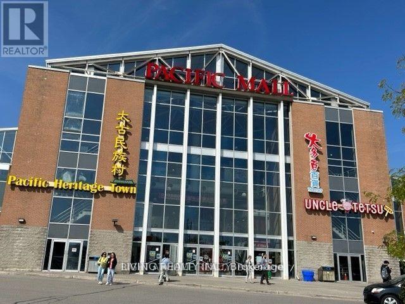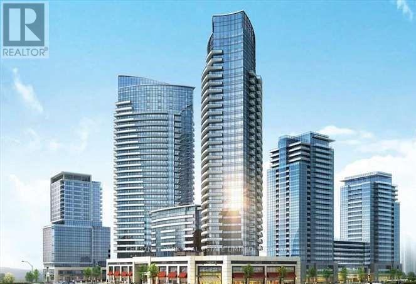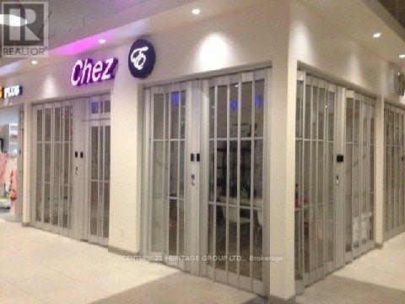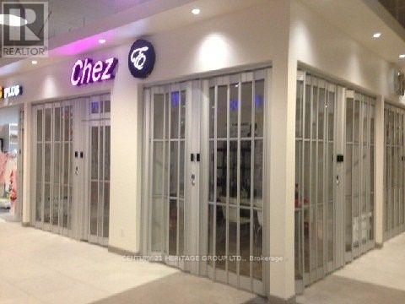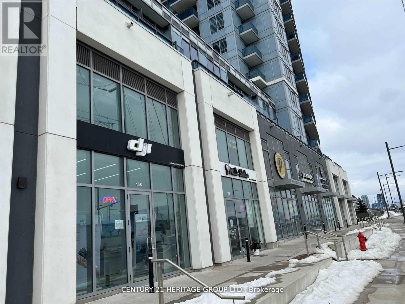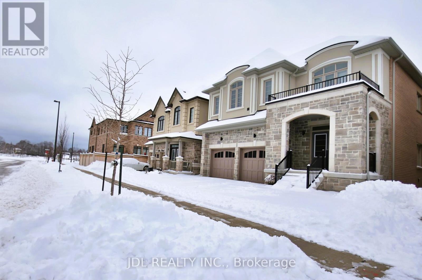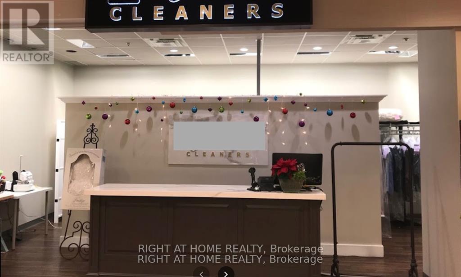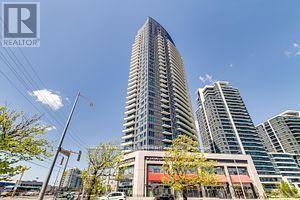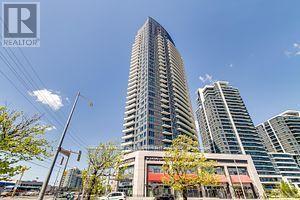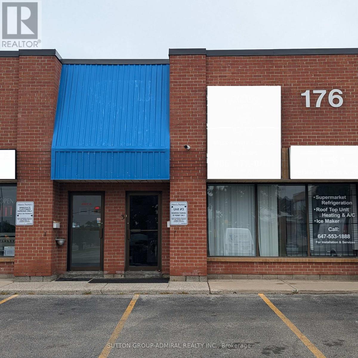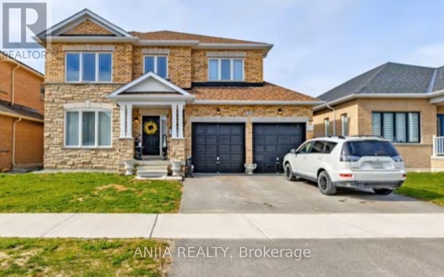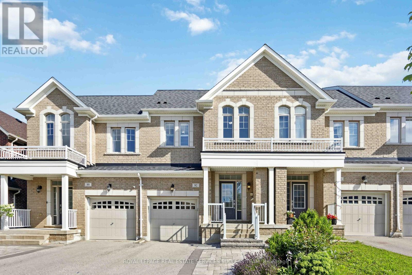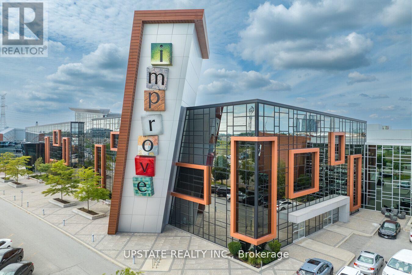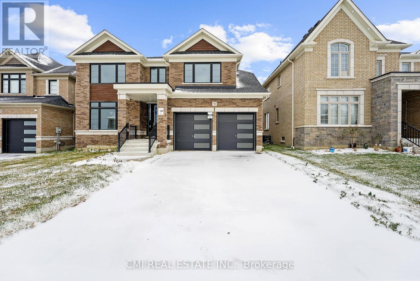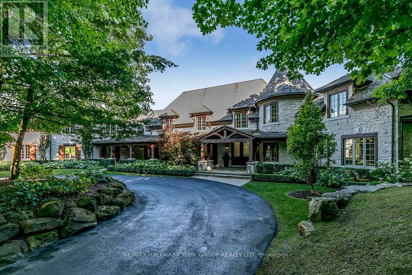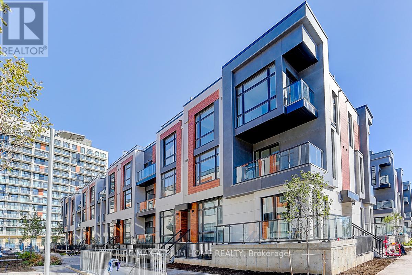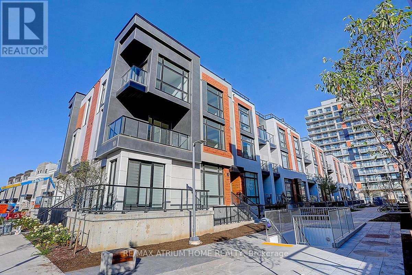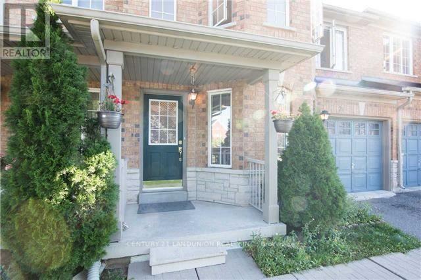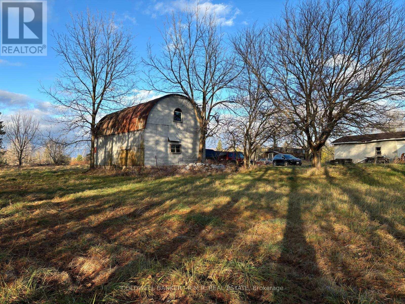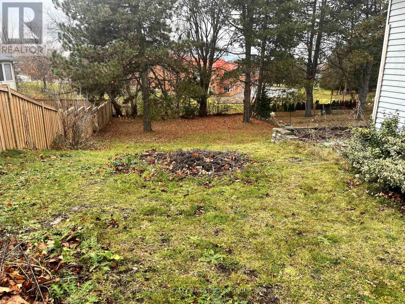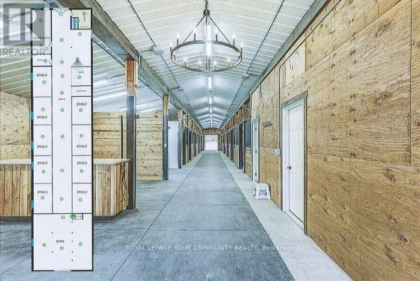Th17 - 7 Buttermill Avenue E
Vaughan, Ontario
New Transit City Town Home. 3 bedroom + 2 full bath, one den at upper level that can be used as office or bedroom. 11 ft ceilings on the main and third floors. Upscale design, great layout and amazing amenities. Close to restaurants, YMCA, banks, Walmart, Costco, Ikea, Vaughan Mills, cineplex, parks & much more. Steps to TTC Vaughan subway, bus terminals, and highways. Private own townhouse surround lots of building and amenities. Only few townhouses built in the area, 1919 sqft town house, which gives you house feeling in the center of Vaughan Downtown. Only 2 min walk to subway. Do not miss this opportunity **EXTRAS** Large size windows. Private own rood top for sitting and BBQ. Water and gas line available on rooftop for BBQ. 1 parking & 1 locker/bicycle storage included. Stainless steel kitchen appliances and stacked washer and dryer. (id:54662)
RE/MAX Premier Inc.
302 Wesmina Avenue W
Whitchurch-Stouffville, Ontario
Introducing the Williams Model by Fieldgate Homes, a newly constructed residence meticulously designed for luxury and functionality. This elegant home features five spacious bedrooms and 3.5 modern bathrooms, complemented by a convenient side door entrance. Situated in a prime location backing onto lush greenspace, the property offers both privacy and serene views. The main floor includes a versatile den, ideal for a home office or additional living space. Residents will benefit from the assurance of a full Tarion new home warranty. With its thoughtful layout and high-quality finishes, this home is perfectly suited for families seeking comfort and style in their living environment. Experience the epitome of sophisticated living in this exquisite family residence. (id:54662)
Royal LePage Terrequity Realty
208 - 75 North Park Road
Vaughan, Ontario
Perfect opportunity to live in the great community of Beverley Glen. Fabulous Two bedroom, Two bathroom that has a study, 200 sq ft Terrance, parking spot and locker. It's an open concept living room and kitchen that is great for entertaining and Well Maintained. Condo amenities include: 24/7 concierge, Sauna, indoor pool, gym/exercise room, party room, guest suites and media room. **EXTRAS** All existing appliances, stainless steel fridge, stove and dishwasher, light fixtures and window coverings. (id:54662)
Vanguard Realty Brokerage Corp.
E20 - 4300 Steeles Avenue E
Markham, Ontario
Famous Pacific Mall with tourism attraction. Open 365 days including all legal holidays. Rough in water and sink suits for many kinds of business. Larges Chinese mall with with total 270,000 sq ft. with levels of underground parkings. (id:54662)
Right At Home Realty
197 Church Street
Bradford West Gwillimbury, Ontario
. (id:54662)
Royal LePage Your Community Realty
13 Thomas Foster Street
Markham, Ontario
Gorgeous End unit Freehold Townhouse In Berczy Community.Bright Well Maintained W/Fully Fenced Backyard,2330Sf As Builder's Plan, 9Ft Smooth Ceilings for all 3-storey, Top Ranking Pierre Elliott Trudeau H.S. Close To Markville Mall, Go Train, Banks, Supermarkets, Restaurants & Parks. Perfect Home For Your Family! **EXTRAS** S/S Top Brand Fridge,Stove,Dishwasher,Furnace Owned (id:54662)
Royal Elite Realty Inc.
58 Fanning Mills Circle
Vaughan, Ontario
This stunning, custom-built residence by InDesign Homes, nestled in the coveted Patterson community. This luxurious home boasts 4,000 square feet of exquisite living space above grade, offering unparalleled craftsmanship and sophisticated design. **Property Features:** - 5 spacious bedrooms, each with its own private ensuite, ensuring comfort and privacy for all family members and guests. - 5 luxurious ensuites with high-end finishes and fixtures. Soaring 10-foot ceilings on the main floor, creating an airy and expansive atmosphere. Gourmet kitchen equipped with top-of-the-line Fisher & Paykel appliances, perfect for the culinary enthusiast. Elegant and versatile living spaces designed for both intimate family gatherings and grand entertaining. Fully finished basement offering additional living and recreational space. - Three-car tandem garage providing ample space for vehicles and storage. Serene ravine backyard offering a peaceful retreat with beautiful natural views. Situated in a community of high-end homes, ensuring a prestigious and tranquil living environment. Indulge in the epitome of luxury and sophistication with this exceptional home by InDesign Homes. Schedule your private tour today and experience the elegance and comfort of this magnificent property in the heart of Patterson. (id:54662)
Your Advocates Realty Inc.
43 Hyderabad Lane
Markham, Ontario
Don't Miss it! Corner unit 2 car garage Contemporary style Town home with three levels of practical living space nested in popular Greensborough community. Open concept living /dining room with 10 ft. smooth ceiling & sun filled South-Facing large windows, a modern Family-sized Maple Kitchen w/quartz counter finishes, ample tall cabinetry, backsplash, stainless steel appliances, & a walk-out to an open-air Terrance ready for outdoor lounge & BBQ fun. Lower level, with welcoming 9 ft. ceiling, finished w/ a spacious recreation space, 2pc Bath & above-ground large window (makes perfect use as Home Office) with separate entrance door & a walk-out access to Garage & rear laneway driveway. All Wood floor throughout. Prime location w/ close proximity to Mount Joy Go Train Station, Swan Lake Park, all the shops & restaurants Markham Road & 16th Ave corridor has to offer. **EXTRAS** Well Maintained and Ready for Move In. POTL fee ($148.5) includes garbage and snow removal for common elements. (id:54662)
RE/MAX Excel Realty Ltd.
123 Seguin Street
Richmond Hill, Ontario
Welcome To Your Dream Home in Oak Ridges Community! This Brand New Stunning 3+1 Bedroom & 3+1 Bathroom Townhouse Offers Over 2400 SQF Of Beautifully Designed Living Space With High-End Finishes Throughout. Featuring An Open Concept Layout For Seamless Living And Entertaining, Smooth 9-Foot Ceilings On Both Main & 2nd Floors For An Airy, Modern Feel, And Gleaming Floors Showcasing Elegance And Durability. Lots of Natural Light Along with Ample Storage Areas. The Builder-Finished Basement Includes 1 Bedroom, 1 Bathroom, And A Versatile Family Room Perfect For An Office, In-Law Suite, Or Cozy Retreat. Additional Highlights Include Dual Entrances For Ultimate Convenience, A Rentable Basement With Income Potential, And A Prime Location Just Minutes To Yonge Street, Transit- Including GO, Major Highways, Trendy Restaurants, Schools, Lush Parks & Woodlands, And Shopping Areas. This Upgraded Beauty Is Move-In Ready And Waiting For You To Make It Your Own Home. Do Not Miss Out - Schedule Your Private Viewing Today! (id:54662)
Royal LePage Signature Realty
7 Os James Hunt Court
Uxbridge, Ontario
Curb appeal is the first thing you notice with this beautiful 4 bedroom bungaloft on prestigious Os James Hunt Court. With rich red brick and a neutral stone facade, interlock walkway and natural stone steps you are welcomed with immediate warmth. Entering the home you'll appreciate the open concept layout across the back of the house including the living room with gas fireplace featuring cultured stone veneer and framed within 2 large windows, the spacious kitchen with stainless steel appliances and quartz countertops and the dining area which walks out to the deck through the patio slider. The principal suite includes a 5 pc ensuite with built in soaker tub and glass shower enclosure and a spacious walk-in closet with wardrobe. The 2nd Bedroom overlooks the front with a gorgeous arched window and has semi-ensuite access to the 4pc main bathroom. Laundry is conveniently located on the main floor while two additional closets provide ample storage for linens and jackets near the foyer. The upper level features two additional large bedrooms with closet organizers and a third full bathroom. The lower level is unfinished, you can visualize the potential with the wide open space and above-grade windows, and includes a rough-in for an additional bathroom. The landscaped backyard features a raised composite deck (permitted 2017 per MPAC) and interlock patio seating area which continues to wrap around to the gate and walkway to the front of the house. **EXTRAS** POTL $277.57 includes street snow removal and garbage/recycle/compost waste removal - full inclusions to be confirmed with the Status Certificate. (id:54662)
RE/MAX All-Stars Realty Inc.
2 Lois Torrance Trail
Uxbridge, Ontario
*ORIGINAL OWNER! NEWLY BUILT! CORNER UNIT!* Welcome To This Beautiful 3 Bed 3 Bath Townhouse In Uxbridge! ThisGorgeous House Features A Large Living Room Combined With Dining Room Big Enough For Large Family Gatherings. Well Maintained,Gleaming Hardwood On Main Fl. Upgraded Kitchen With Quartz Countertop, Breakfast Bar, S/S Appliances, And Backsplash. The Second FloorOffers A Primary Bedroom W/Walk-In Closet & 4pc Ensuite Bathroom. 2nd And 3rd Bedrooms Contain Separate Closet And 4PC EnsuiteBathroom. All Bedrooms Are In Good Size. A Massive Unspoiled Basement Space. Minutes To Schools, Park, Shopping, Golfing, Farms And AllAmenities. This Residence Right In Front Of Foxbridge Golf Course. This Home Is Perfect For Any Family Looking For Comfort And Style. Don'tMiss Out On The Opportunity To Make This House Your Dream Home! A Must See!!! (id:54662)
Anjia Realty
819 Bur Oak Avenue
Markham, Ontario
A rare opportunity to lease prestige Retail Space in the heart of Wismer community. The space is currently used as Salon and Spa but is Suitable for A Broad Range Of Retail Or Service Uses. The main floor has 5 salon chairs, 2 pedicure stations, 1 manicure station, a Facial Room and Powder Room. The basement has -- common area for sheets, 2 Single massage room and 1 couple massage room + washroom and 2 powder rooms. Previously there was a convinience store at this location. **EXTRAS** In Case the potential client wants a different use the landlord will remove all the salon stations and equipments. If for Salon Use than then the Furniture and equipmennt cost has to be negotiated (id:54662)
International Realty Firm
207 - 7181 Yonge Street
Markham, Ontario
Prime retail space at Shops on Yonge in the World on Yonge mixed-use development complex. 3 adjacent units 206, 207, 208 can be sold separate or together with total of 792 sq. ft. Elevator access and excellent frontage being adjacent to escalators on 2nd floor. Unit (s) suitable for variety of retail/office/business use (207 & 208 currently a salon). Over 100 retail and service shops. Plenty of parking, public transit, tons of amenities and excellent location. **EXTRAS** Just Blocks North Of Steeles Avenue, Close Proximity To Hwys 407, 404, 400 And Hwy 7. Spaces Can Be Combined. (id:54662)
Chestnut Park Real Estate Limited
A62 - 4300 Steeles Avenue E
Markham, Ontario
Famous Pacific Mall with tourism attraction. Legally open on all holidays. Suits to many kinds of business. Largest Chinese mall with total footage of 270,000 sq.ft. Must assume the tenant until Feb. 7, 2027. (id:54662)
Right At Home Realty
208 - 7181 Yonge Street
Markham, Ontario
Prime retail space at Shops on Yonge in the World on Yonge mixed-use development complex. 3 adjacent units 206, 207, 208 can be sold separate or together with total of 792 sq. ft. Elevator access and excellent frontage being adjacent to escalators on 2nd floor. Unit (s) suitable for variety of retail/office/business use (207 & 208 currently a salon). Over 100 retail and service shops. Plenty of parking, public transit, tons of amenities and excellent location. **EXTRAS** Just Blocks North Of Steeles Avenue, Close Proximity To Hwys 407, 404, 400 And Hwy 7. Spaces Can Be Combined. (id:54662)
Chestnut Park Real Estate Limited
1106 - 60 Honeycrisp Crescent
Vaughan, Ontario
Welcome to the Stunning Mobilo South! Condos Located in the Heart of The Vaughan Metropolitan Centre. West Facing Bachelor Unit with Modern finishes. Really bright unit with quartz counter tops and matching backsplash. Built-in appliances. Wide plank laminate floors. Full Size washer and dryer with separate walk-in closet/storage. High floor, West Facing, unobstructed views, and lots of natural light. Located south of Highway 7, east of Highway 400, and north of Highway 407. Close to IKEA, Walmart, Hospital, Vaughan Mills, restaurants, and Canada's Wonderland. includes the following Amenities: Fitness center, 24-hour concierge, Party Room, BBQs, guest suites, and bike storage **EXTRAS** 400- Acres Master planned community, steps to brand new subway, 5 mins to York U, 15mins to Yorkdale, 43 mins to Union Station, Easy Highway Access(407,400, HWY 7), Nearby Parks, VIVA, TTC, BUCA +++ (id:54662)
RE/MAX West Realty Inc.
58 - 7181 Yonge Street
Markham, Ontario
Busy Indoor Mall at Yonge & Steeles. Multi-Use Complex w/ Retail, Restaurant, Food court, Residential, Office Hotel. Best High Traffic Unit on Main Level with Great Exposure. Fully Renovated and Ready for Use. Mall is connected to 4 Residential Buildings with over 1200 Residents. Other tenants in mall Include Supermarket, RBC and Pharmacy etc. Best for Any Retail/Service-Related Business Or Office Use. Close to TTC, VIVA, 407. Unit is Also For Sale. **EXTRAS** Fully Renovated Unit Completed with Laminate Flooring, Track Lights, and Folding Curtains. Best Investment Opportunity or For Self Business Use. Rent Includes TMI. HST Extra. (id:54662)
Century 21 Heritage Group Ltd.
58 - 7181 Yonge Street
Markham, Ontario
Busy Indoor Mall at Yonge & Steeles. Multi-Use Complex w/ Retail, Restaurant, Food court, Residential, Office Hotel. Best High Traffic Unit on Main Level with Great Exposure. Fully Renovated and Ready for Use. Mall is connected to 4 Residential Buildings with over 1200 Residents. Other tenants in mall Include Supermarket, RBC and Pharmacy etc. Best for Any Retail/Service-Related Business Or Office Use. Can Be Sold As Single Unit (#58-283sf) Or Can Be Combined With Neighboring Corner Unit For Larger Size (#59-315sf; Total: 598sf). Close To TTC, VIVA, 407. Unit Also For Lease. **EXTRAS** Fully Renovated Unit Completed with Laminate Flooring, Track Lights, and Folding Curtains. Best Investment Opportunity or For Self Business Use. (id:54662)
Century 21 Heritage Group Ltd.
160 William Booth Avenue
Newmarket, Ontario
Brand New House with 2100 sq.ft !!!!!! Modern Semi-Detached Home In Booming Newmarket. West Facing For Stunning Sunsets. Shared with Two Couple Family. Total 5 Rooms available! 2rd Floor 1 Master Bedroom With Walk-In Closet And Ensuite Washroom ( $1,600) 2 Spacious Bedrooms Sharing A Washroom ( $1,000) + Spacious Bedrooms Sharing A Washroom( $800) + 3rd Floor with a large open room with balcony ( $1000) (id:54662)
Bay Street Group Inc.
514 - 3601 Highway 7 Avenue E
Markham, Ontario
Good for Medical, or professional office, Professionally Newly Renovated unit with front desk area, boardroom, small kitchen and 4 offices. Sunny South Exposure, .Lots of Free Surface & Underground parking. Great location. Markham town center. Can very easily combined with Unit 513 , 1625 sqft Total make 2950 Sqft, Unit 513 & 514 can sale together. Good for for any type of Professional business **EXTRAS** 1,363.53 Condo fee Monthly, Everything is included, Only Hydro is separate (id:54662)
Aimhome Realty Inc.
2000 Davis Drive W
King, Ontario
Rare on Market for Lease! Facility Is Suitable for Agricultural Animal Clinic, Any Type of Greenhouse. Property Comes with 600 Amps, 600 Volts, 2 Propane Tanks, 10 AC Units x 5 Tons, 3 AC Units x 20 Tons, 5 Growing Containers 2400 Sq.Ft. Total Area Could Be Equipped with Power Heat and AC. Mezzanine Apr. 3000 Sq.Ft. Racks with 2 Levels. Fully Fenced With Gates. Building Also Offers: Office, 3 Additional Rooms, Kitchen, 3 Bathrooms. (1x3), (2x2). Room for Washer/Dryer. **EXTRAS** Tenant Must Have All Provincial Licensing For Conducting Permitted Business. Get All Required Permits In The King City Municipality And Arrange Tenants' Liability Insurance. 4 Months Security Deposit. See Schl. "C" Regards Permitted Zoning. (id:54662)
RE/MAX Experts
330 - 20 Fred Varley Drive
Markham, Ontario
Luxury Boutique Condo In the Heart of Unionville. Next to all the restaurant's, shopping and activities Main St. has to offer. This large 1568 sq.ft. open concept 2+1 bedroom condo overlooks the park with 2 balconies. Oversize windows lets in lots of natural light. The kitchen boasts Miele built in appliances and granite counter tops. **EXTRAS** 2 side by side parking spots (id:54662)
Right At Home Realty
106 - 7777 Weston Road
Vaughan, Ontario
A Fully Renovated, High End Custom Designed Retail Store Located At Centro Square, A High Traffic Shopping Mall In A Densely Populated Central Vaughan Area. 1274sf Modern Retail Space. Best Location w/Store Front Facing Hwy 7 & Mall (Dual Entrance). Unit Can Be Converted Into Professional Office, Restaurant, Cafe etc. Centro Square at Weston/Hwy 7 is Close to Hwy 400 & 407, VIVA, Subway In the Heart of Vaughan. Other Businesses In the Mall Include High End Jewelry stores, Pharmacy, Medical Offices, Professional Offices, Restaurants, Spas etc. **EXTRAS** Centro Square is a Multi-Use Complex w/Retail,Restaurant,Foodcourt,2 High-Rise Residential Buildings & an Office Building. Excellent Unit For Self Use or As An Investment Opportunity. (id:54662)
Century 21 Heritage Group Ltd.
35 Valleo Street
Georgina, Ontario
Sought After Lake Community Living In High Demand Keswick. Mins Drive To Lake. Quality Two Yrs New Luxury Detached Home Built By Treasure Hill Approximately 3000 Sqft Of Living Space. 9Ft Ceiling, Hardwood Through On Main, Open Concept Layout, 4 Bed & 4 Wash, Separate Dining. Cozy Family Room With Gas Fireplace. Morden Kitchen With Centre Island And, Huge Master Br- His/ Her Closet And 5Pc Ensuite. 2nd And 3rd Bedroom Has W/I Closet, extra loft make 2nd floor more. Mins To All Amenities, Hwy 404, Schools, Shopping Plazas, Park, Lake Simcoe, Play Ground, Beaches & Boating & Much More You Don't Want To Miss!!!!! Newer Appliancesspacious (id:54662)
Jdl Realty Inc.
8750 Bayview Avenue
Richmond Hill, Ontario
Well-established dry cleaning plant and three (3) depots inside a prominent grocery store for sale. Excellent opportunity. Family-owned and operated for over 20 years. Owner retiring. PLANT in high-exposure, free-standing Loblaw's plaza with ample parking and depots inside a high-end grocery store. Great locations. Great clientele. Fully equipped with newer environmentally friendly dry cleaning machine. 2 washing machines, 1 dryer, 2 press machines, Itzumi shirt press machine. High potential to grow with continuous developments in surrounding areas. High sales from walk-ins. Potential to increase with wholesale. (id:54662)
Right At Home Realty
9306 Bathurst Street
Vaughan, Ontario
Well established, profitable Dry Cleaning/Laundry/Alteration business in a high demand neighbourhood. High-exposure free-standing plaza with ample parking. Great location. Great clientele. Located inside a prominent grocery shop. Highly profitable, easy to operate business in a busy plaza. (id:54662)
Right At Home Realty
10860 Yonge Street
Richmond Hill, Ontario
Well established, profitable Dry Cleaning/Laundry/Alteration business in a high demand neighbourhood. High-exposure free-standing plaza with ample parking. Great location. Great clientele. Located inside a prominent grocery shop. Highly profitable, easy to operate business in a busy plaza. (id:54662)
Right At Home Realty
213 - 7163 Yonge Street
Markham, Ontario
This outstanding commercial space in the master plan "World on Yonge" Complex offers a large, multi-use retail and office unit.large corner unit featuring large windows , the unit provides excellent visibility and is ideal for high-impact signage. The spacious interior and high ceilings create a bright and welcoming atmosphere, making it perfect for businesses seeking a prominent, high-traffic location. This unit is located within a vibrant mixed-use complex that includes retail stores, offices, restaurants, and residential towers, this unit presents a unique opportunity for businesses looking to establish a strong presence in a thriving area. (id:54662)
Mccann Realty Group Ltd.
213 - 7163 Yonge Street
Markham, Ontario
This outstanding commercial space in the masterplan "World on Yonge" Complex offers a large, multi-use retail and office unit. large corner unit featuring large windows , the unit provides excellent visibility and is ideal for high-impact signage. The spacious interior and high ceilings create a bright and welcoming atmosphere, making it perfect for businesses seeking a prominent, high-traffic location. This unit is located within a vibrant mixed-use complex that includes retail stores, offices, restaurants, and residential towers, this unit presents a unique opportunity for businesses looking to establish a strong presence in a thriving area. (id:54662)
Mccann Realty Group Ltd.
3 & 4 - 176 Bullock Drive
Markham, Ontario
Welcome to 176 Bullock Dr., Units 3 and 4. Situated in a prime location and corner unit space, these combined units currently include fit out washrooms, an office, a kitchenette, as well as open space. Total area approximately 2428 SF plus an additional mezzanine. Fronting onto Bullock Drive, at the intersection of Laidlaw Boulevard provides tremendous convenience and great exposure. Great for investment or use. No automotive or cannabis related uses permitted. Combined condo fees of $785.29 per month. Units 3 and 4 must be purchased together as units are combined. **EXTRAS** Approximately 1300 SF Mezzanine above with 6FT clearance, great for added storage. (id:54662)
Sutton Group-Admiral Realty Inc.
Main - 463 Mactier Drive
Vaughan, Ontario
This residence has 4 bedrooms and 4 washrooms. Situated in a family oriented neighbourhood in the Kleingburg/Vaughan area. The home features approx. 3100 square feet on the main levels. The home features hardwood floors & high ceilings throughout. The gourmet chef's kitchen has upgraded premium granite, ample cabinet space, and a custom backsplash. This home features a walk-out balcony & den/office area. Each bedroom has individual closets and access to washrooms. The residence includes 2 garage spaces and a private backyard. The home is located near new schools, historical Kleinburg, and an upcoming plaza. (id:54662)
RE/MAX Excel Realty Ltd.
30 Pollock Avenue
Brock, Ontario
Welcome To This Beautiful 4 Bed 3 Bath Detached Home In Beaverton! This Gorgeous House Features A Huge Living Room Combined With Dining Room Big Enough For Large Family Gatherings, 4 Spacious Bedrooms, 3 Baths. Well Maintained, 9' Ceilings On Main Fl, Gleaming Hardwood On Main Fl. Upgraded Kitchen With Granite Countertop, Stone Backsplash. The Second Floor Offers A Primary Bedroom W/Walk-In Closet & 4pc Ensuite. 2nd, 3rd And 4th Bedrooms Contain Separate Closet. All Bedrooms Are In Good Size. A Massive Unspoiled Basement Space. Minutes To Schools, Park, Beach, Boating Area, Shopping, Golfing, Farms And All Amenities. This Home Is Perfect For Any Family Looking For Comfort And Style. Don't Miss Out On The Opportunity To Make This House Your Dream Home! A Must See!!! (id:54662)
Anjia Realty
92 Radial Drive
Aurora, Ontario
An absolutely captivating traditional townhome backing into woods. Next to parks and trails.A five-minute driving radius covers major Shopping Centre, Bigbox Stores, Restaurants, Recreation, Walmart, T&T supermarket, and Highway 404. High ranking Dr. G.W. Williams SS and YRDSB brand new primary school.Quality builder upgrades include 4th bedroom with ensuite and walk-out balcony overlooks nature, hardwood floors throughout ground level (except foyer), wall mount canopy hood range, gas pipe R/I stove, wood cabinets and island bar sink in kitchen. Professionally finished front&back yard interlock paver. Energy efficient home with drain water heat recovery unit. HRV system, Central Vacuum R/I and more. (id:54662)
Royal LePage Real Estate Services Success Team
141&164 - 7250 Keele Street
Vaughan, Ontario
Improve Canada, a mall with over 350 units dedicated to various home improvement products and services. This mall has an auditorium & boardrooms for workshops & presentations plus ample parking space (approx 1500 spots) These two units (141 & 164) approx 840 sq ft are fully upgraded. It has 3 rooms (for office use) upgraded lighting (pot lights), ceiling panels, hardwood flooring and designer wall. Currently it is a beautifully designed kitchen showroom. With easy access to hwy 407 & 400, this is a prime location for your business showroom. **EXTRAS** Two units for sale - Unit 141 & 164 ( both sold together) (id:54662)
Upstate Realty Inc.
51 Sparrow Way
Adjala-Tosorontio, Ontario
BRAND NEW! Be the first to move into this stunning 2-car garage detached featuring 4 bed, 4 bath just under 3000sqft of contemporary living space situated on a premium 50ft ravine lot w/ no rear neighbors providing a blend of luxury & tranquility. $$$ spent on upgrades! Step into the GRAND foyer w/ soaring ceilings. Peek into the front living room comb w/ dining room ideal for buyers looking to host. Venture down the hall past the mudroom & powder room to the upgraded chefs kitchen w/ Tall modern cabinetry, B/I pantry, workstation, & breakfast island w/ quartz counters ideal for growing families adjacent to a breakfast nook W/O to rear deck. Cozy family room w/ fireplace perfect for family entertainment. Stroll upstairs to 4 principal bedrooms all w/ ensuite privileges & 3 full bathrooms. Primary bedroom retreat providing open views of the ravine backyard w/ 5-pc ensuite, & W/I closet. 2nd bedroom w/ 4-pc ensuite. 3rd & 4th bedroom share a 4-pc semi ensuite. Convenient 2nd level laundry. Full unfinished basement awaiting your vision can be converted to family rec space, guest accommodation, in-law suite or rental. Enjoy a deep open backyard can be finished w/ in-ground pool, cabana, patio & much more! **EXTRAS** Enjoy the peacefulness of the countryside while retaining all the amenities of a large city. Mins to top rated schools, parks, golf clubs, conversation areas, major HWYS & much more! Book your private showing now! (id:54662)
Cmi Real Estate Inc.
4661 Davis Drive
Whitchurch-Stouffville, Ontario
Rare Offering! Scandinavian Home Nestled On 10 Acres Of Forest/Land Backing Onto 800 Acres of York Regional Forest Trails. Post And Beam Interior Finishes. This Beauty Is Surrounded By A Conservation Area. Sitting On A Hill, It Overlooks Your Very Own Private Salt Water Pool, Tree Top Setting And Exclusive Walking Forest Trails. 1.5 Storey Design With 4 Brms And 3.5 Baths, A Sun Filled Walk Out Basement, Walk Out Sun Deck from an Entertainers Delight Kitchen, Two Wood Burning Fireplaces, Main Floor Laundry, Garage Loft And Lots Of Parking. (id:54662)
Homelife Excelsior Realty Inc.
16 Hunters Glen Road
Aurora, Ontario
Discover an Estate of Unrivaled Elegance in Auroras Most Prestigious CommunityNestled behind grand stone gates and approached by a winding driveway, this magnificent stone mansion sits on 4 meticulously landscaped acres, offering a lifestyle of unparalleled luxury. This is not merely a home but a statement of refinement and exclusivity.Inside, dramatic floor-to-ceiling stone fireplaces and bespoke designer details create an atmosphere of timeless sophistication. The chefs kitchen is a culinary dream, designed for both functionality and style. The main floor luxury master suite is a private sanctuary, blending indulgence with tranquility.The lower level transforms into a sportsmans retreat, catering to every passion with thoughtfully designed amenities including a hockey practice rink. An indoor pool promises year-round enjoyment, while a separate main-floor in-law suite ensures comfort and privacy for guests.Outside, lush manicured lawns, mature shade trees, and serene pathways provide a picturesque setting for relaxation and outdoor leisure. The attached 8-car garage is seamlessly integrated into the estate, maintaining the propertys elegant aesthetic.Families will appreciate the proximity to some of the areas finest private schools, ensuring exceptional educational opportunities.This estate is more than a residence its a lifestyle, a legacy, and a rare opportunity to own Auroras most exquisite properties. **EXTRAS** Conveniently located close to St. Andrew's College, St Anne's School for Girls, The Country Day School, Pickering College. Backs to Beacon Hall Golf Course, close to Magna Golf Club and several Club Link Courses (id:54662)
RE/MAX Hallmark York Group Realty Ltd.
1103 - 12 David Eyer Road
Richmond Hill, Ontario
You can not miss this! Brand new luxury 3 bedrooms, 3 washroom End unit condo townhouse(1,664 sqft+630 sqft outdoor space) Upper unit condo townhome features bright and spacious open concept layout, 10 ceilings main floor, 9 ceilings upper floor, modern kitchen with integrated appliances, quartz counter top in the kitchen with LED under cabinet lighting. Primary bedroom with ensuite bath, large windows and w/o balcony. There is lot of enjoy in this house with plenty of indoor as well as outdoor space with balconies and a huge dream rooftop terrace. Great location, Proximity Hwy 404, Costco, Grocery, Schools, Parks, Public Transit and top schools! Maintenance include parking/lock maintain and high speed internet. (id:54662)
RE/MAX Atrium Home Realty
1240 - 10 David Eyer Road
Richmond Hill, Ontario
You can not miss this! Brand new luxury 3 bedrooms, 3 washroom End unit condo townhouse(1,664 sqft+630 sqft outdoor space) Upper unit condo townhome features bright and spacious open concept layout, 10 ceilings main floor, 9 ceilings upper floor, modern kitchen with integrated appliances, quartz counter top in the kitchen with LED under cabinet lighting. Primary bedroom with ensuite bath, large windows and w/o balcony. There is lot of enjoy in this house with plenty of indoor as well as outdoor space with balconies and a huge dream rooftop terrace. Great location, Proximity Hwy 404, Costco, Grocery, Schools, Parks, Public Transit and top schools! Maintenance include parking/lock maintain and high speed internet. (id:54662)
RE/MAX Atrium Home Realty
1104b - 292 Verdale Crossing
Markham, Ontario
New 2 Bedroom + Den Luxury Condo in Downtown Markham With 2 Full Bathrooms. Practical Layout With Excellent North West Clear View From The 11th Floor. 962 SF + Balcony, Work And Play Unit At Heart Of Markham. The Unit Also Includes 1 Parking Space And A Locker For Added Convenience. Minutes Away From Cineplex Markham, Whole Foods, A Variety Of Dining Options, York University And Top Ranked Unionville schools. Easy Access To Hwy 404 & 407, Unionville GO Station, Viva Transit and the YMCA. Excellent Tenanted Paying $3100/Mth Willing To Stay Or Vacate. **EXTRAS** Stainless Steel Appliances, Microwave, Washer & Dryer. Window Coverings And Ceiling Lights. One Parking & One Locker Included. (id:54662)
Exp Realty
324 - 415 Sea Ray Avenue
Innisfil, Ontario
Everyday is a Friday here at Magnificent High Point Condo at FRIDAY HARBOUR, Fully Upgraded New, Overlooking Courtyard with Outdoor Pool and All Year-Round Hot Tub One Bedroom with Large Balcony & west Sun filled Exposure, beautiful kitchen with the best choices for finishes! Open to living area, bright and airy, Enjoy access to everything that comes with lakeside luxury: outdoor pool overlooking the Marina, Hot Tub, Fitness Centre and seasonal Recreation Facility. Live on 200 Acres Nature Preserve Has 7 km Of Hiking Trails, "The Nest" 18 Hole Golf Course, Boating, Marina, Beach Club, The Pier, Year Around Activities And Events!!! Boardwalk With Great Restaurants, Shops, LCBO, Starbuck, FH Fine Food Store And Much More. (id:54662)
Homelife Superstars Real Estate Limited
21 Bassett Avenue
Richmond Hill, Ontario
Spacious & Bright Free Hold Townhouse In Prestigious "Langstaff" Bayview and Hwy7. Hardwood Floor Thru-Out, Separate Family Room. Four Fair Size Bedrooms. Prof Finished Basement W Rec And En-suite . No Side Walk. Walking Distance To Go Train Station & Viva Bus, Park, School & Shopping. Close To Hwy407 And All Amenities. **EXTRAS** Fridge, Stove, Dishwasher ,Washer and Dryer, Elfs, Window Coverings. 3 En-suites on 2nd floor, 4th bedroom on the 2nd floor with private bathroom, 1 En-suite in the basement, lots of potential for rental income. (id:54662)
Century 21 Landunion Realty Inc.
14610 Woodbine Avenue
Whitchurch-Stouffville, Ontario
Remarks: Honey Stop the Car! Secluded between mature trees is an absolute GEM located in a sought-after estate community nestled in the hamlet of Gormley situated on a private 80X245ft lot featuring a 4bed, 3 bath, 2-car garage detached offering privacy, tranquility, & connectivity! Park on the private driveway w/ enough space for RVs, & other recreational toys. Enjoy a front interlocking courtyard ideal for morning coffee leading to a covered porch entry. Step into the bright foyer presenting a contemporary floorplan, over 1500sqft AG of tastefully modernized living space. Oversized front family room w/ bay window flows into the formal dining space. *Hardwood floors & pot lights thru-out* Eat-in chefs kitchen upgraded w/ tall modern cabinetry, granite counters, SS appliances, & tile backsplash w/ Breakfast nook W/O to rear deck ideal for growing families. Upper level finished w/ 4 large bedrooms & 2-full baths. Primary bed retreat w/ double closets, 3-pc spa-like ensuite & private BALCONY. Venture to the finished bsmt w/ Sep-entrance from garage, complete w/ stone fireplace perfect for family entertainment can be converted to in-law suite or rental. Backyard oasis w/ natural tree-line fencing presents the perfect opportunity to finish w/ your dream pool, cabana, guest house, & much more! Perfect for pet lovers! **EXTRAS** Rare chance to purchase a huge lot in prime location mins to top rated parks, schools, shopping, Major HWYS, & much more! Embrace privacy & seclusion while living mins to all amenities! (id:54662)
Cmi Real Estate Inc.
B1995 Concession 7 Road E
Brock, Ontario
Opportunity awaits you on this 103 acre property with a 4 bedroom, 1 bathroom home set back from the road. The house, though in need of some renovation, offers a chance to create modern updates to suit your vision and style. The surrounding acreage provides ample space for outdoor activities, gardening, or raising livestock, offering a true sense of privacy and tranquility. The property also includes some old outbuildings, adding to the rustic charm. Most of the outbuildings could be repurposed for storage, housing animals, workshops (except the main barn, which has collapsed and is not accessible). Whether you're looking for a peaceful retreat, a project to restore an old farmhouse, or simply a place to enjoy country living, this property holds endless potential in a serene rural setting. Create trails in your own mature forest, plant your fruits and veggies in the field and when you need a change of scenery, check out Lake Simcoe or any of the lakes in nearby Kawartha Lakes. **EXTRAS** Do not enter property without an appt with a REALTOR. Property being sold as is, no representations or warranties. Directions: Hwy 12 north of Beaverton to concession 7, then east to B1995, on the north side. (id:54662)
Coldwell Banker - R.m.r. Real Estate
142 Howard Road
Newmarket, Ontario
Dream Big! Welcome To An Exceptional Opportunity In The Heart Of Newmarket. This Premium 50x200 Ft Building Lot Is Nestled On A Quiet Dead-End Street With Only Three Homes On The Road, Offering A Rare Chance To Design And Build Your Custom Home In One Of Newmarket's Most Sought-After Neighborhoods. Imagine Creating A Luxurious 4000 Sq Ft Home (Above Grade) With The Option For A Walk-Out Basement! The Lot Features Desired Western Exposure Overlooking Mature Trees, Providing A Stunning Backdrop For Your Future Home. Located Just Minutes From Top-Rated Schools, Parks, Shopping, And Transit, You Will Enjoy The Perfect Blend Of Convenience And Tranquility. All While Being A Short Walk To Dining, Entertainment, And Major Transit Routes, This Serene Community Offers Unmatched Peace And Exclusivity. The Address Is Not Yet Registered, But The Lot Division Has Been Approved And Simply Awaits Final Registration. All Relevant Documents Are Available Upon Request. Don't Miss This Incredible Opportunity To Bring Your Vision To Life! **EXTRAS** Located On A Quiet Dead End Street (Only 3 Homes On The Road) W/Mature Pine Trees. Walk To Glen Cedar School And Charles Van Zant Park. Close To Leslie an Davis, Future New Costco, Shopping Plaza, Metro Supermarket, Walmart And Hwy 404. (id:54662)
Right At Home Realty Investments Group
111 Mitchell Place
Newmarket, Ontario
Fantastic Location, Walking Distance To Shops, Community Center& Public Transit. New Renovated Two Bedrooms With Large Window And Bathroom Ensuite, 9Ft Ceiling High End Stainless Steel Appliances, En-Suite Laundry & One Parking Spot. Tenant Responsible For Utilities. No Smoking & No Pets Preferred. **EXTRAS** Fridge, Stove, Washer, Dryer (id:54662)
Homecomfort Realty Inc.
721 Reid Road
Uxbridge, Ontario
This equestrian facility is right out of a magazine. 9 brand new rubber matted box stalls available in this insulated barn provides individual water bowls and safety lighting for each stall. Separate wash stall with hot/cold water, 2 storage areas with automatic overhead door for hay/shavings deliveries. Freezer provided in this area. The tack room conveniently offers 9 induvial lockers, 9 saddle racks, fridge, washroom, and washer and dryer for patrons to use. The generator ensures hydro through any power interruptions. The 21 x 41-meter lighted indoor arena attached to the barn has laser graded footing. The 9 paddocks have new post and board fencing, 6 double fences, all seeded with horse pasture mix. The 200 x 90 sand ring and 75 round pen with dustless footing offers excellent training venues. This sandy soil site is engineered against flooding for uninterrupted year-round use. Abundant parking at the barn. A must see if you are seeking the best! The owners of this elite facility are seeking an additional professional to share the spectacular barn, arena and all the amenities this property has to offer. 9 of the 12 10 x 14 box stalls are available for exclusive use. **EXTRAS** Washroom (Main): 0.97m x 1.71m, Loft (2nd Floor): 3.33m x 9.11m, ARENA: 20.94m x 41.14m (id:54662)
Royal LePage Your Community Realty
