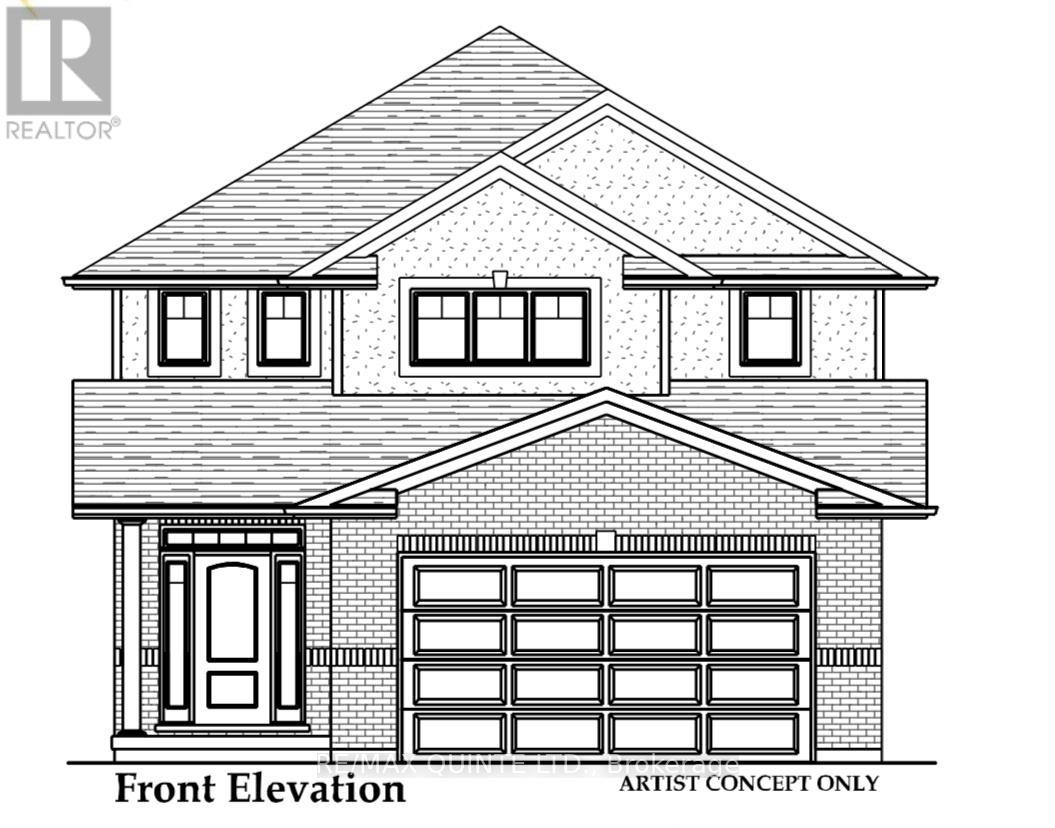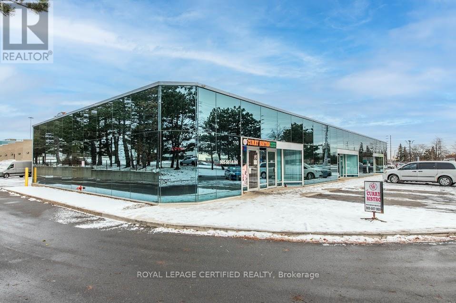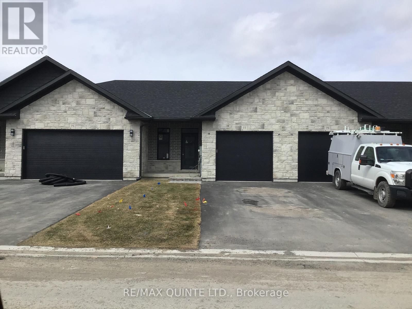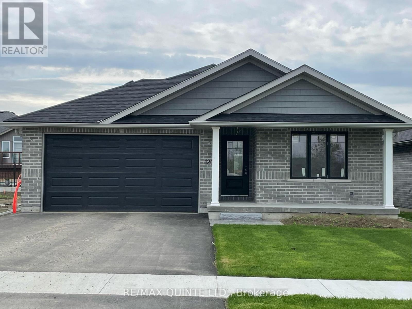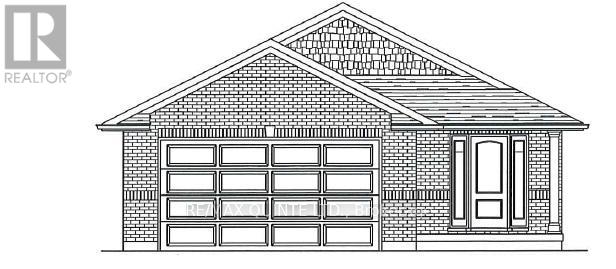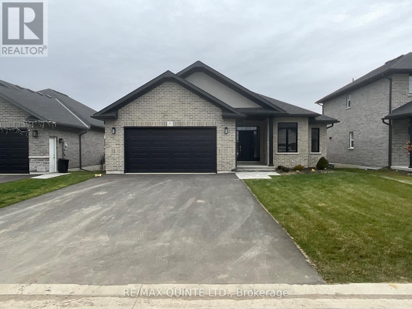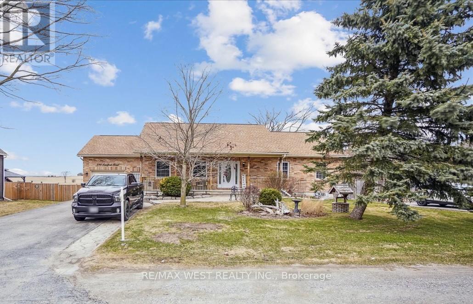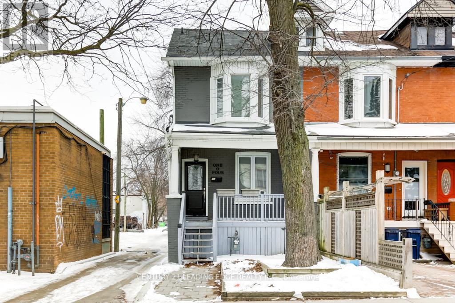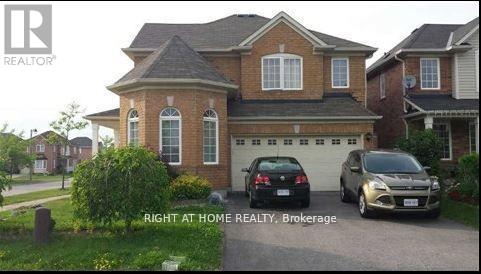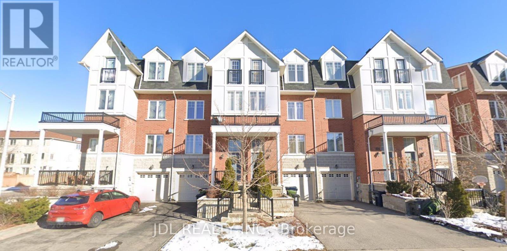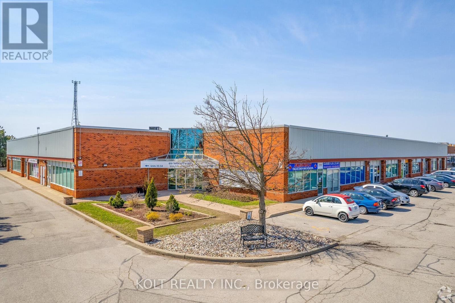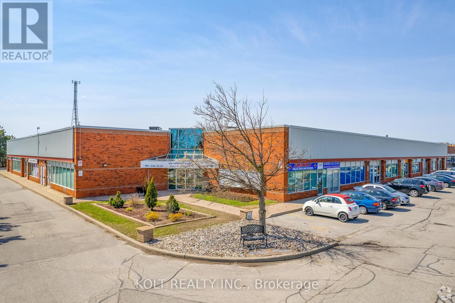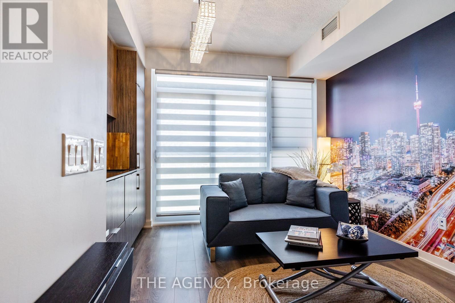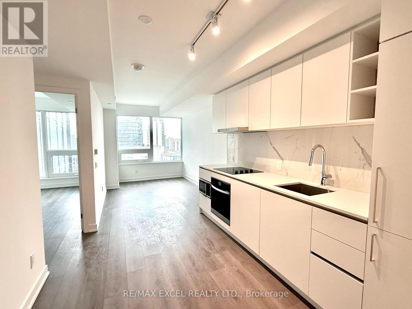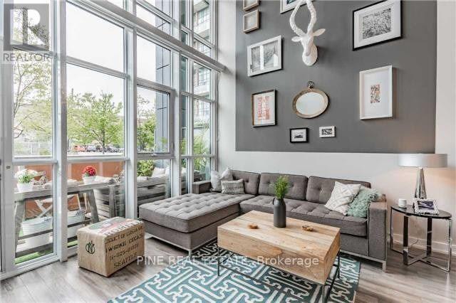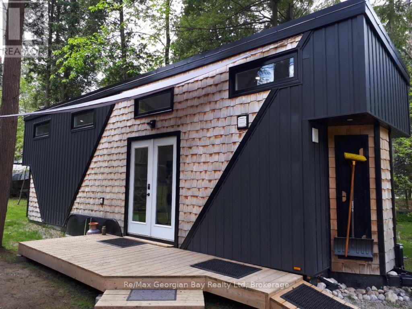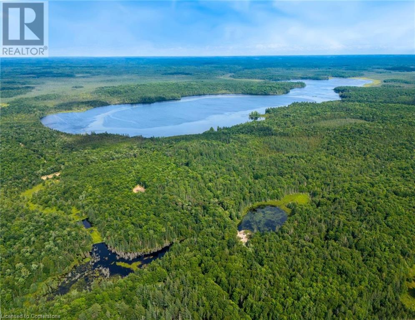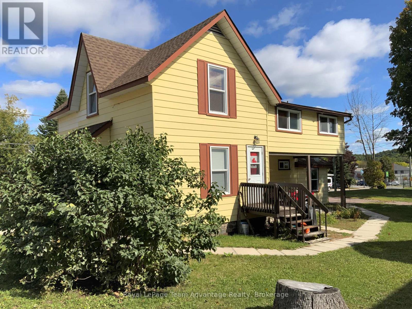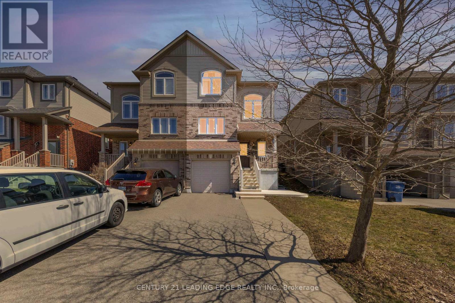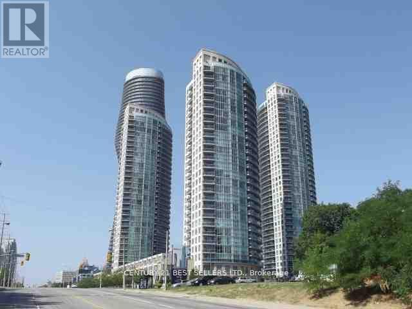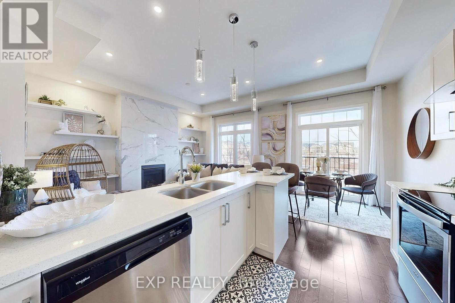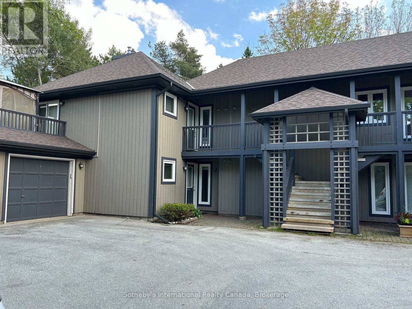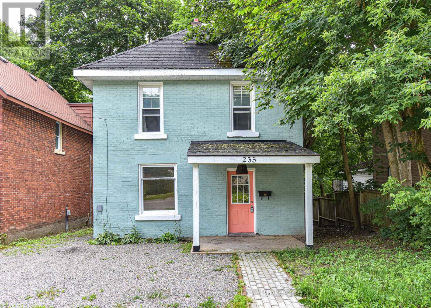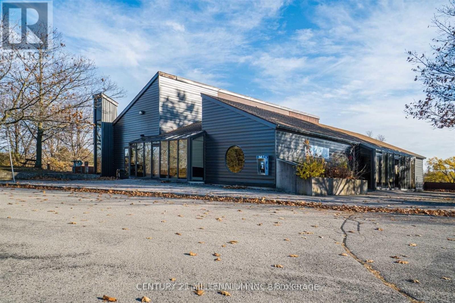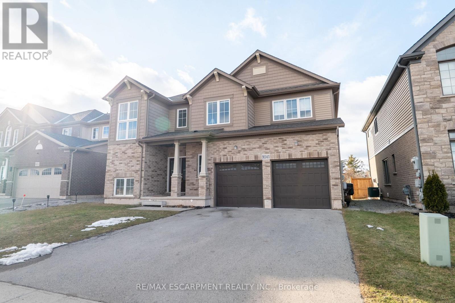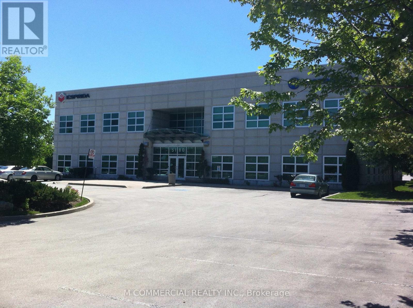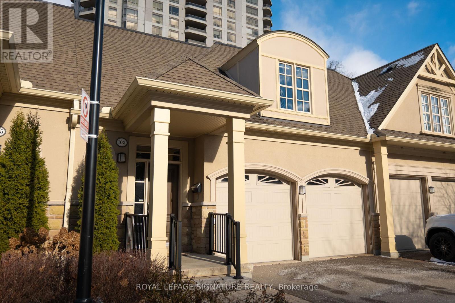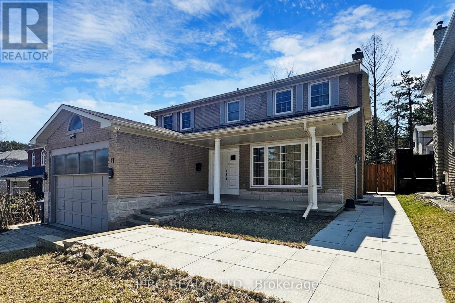83 Raycroft Drive
Belleville, Ontario
Duvanco Homes presents The Kenora. A spacious 2 story family home offering over 1900sq ft of living space in sought after Settlers East. Hardwood flooring and ceramic tile throughout the main floor living space that includes powder room and mudroom. Entertainers dream kitchen featuring a large island complete with breakfast bar, corner walk in pantry with glass door and custom built designer kitchen cabinets complete with crown moulding. Open concept dining area flowing into the spacious living room which boasts ample natural light and access to rear 12 X 10 ft deck. Second floor includes laundry room and all 3 bedrooms. 4 pc main bathroom located between bedroom 2 and 3. Oversized primary bedroom complete with tasteful 3 price ensuite. Ensuite includes full glass/porcelain tile walk in shower! The exterior will be finished with a fully sodded yard, planting package with tumbled stone walkway. Asphalt walking path and green space located within neighborhood. All Duvanco builds include a Holmes Approved 3 stage inspection at key stages of constructions with certification and summary report provided after closing. Interior and exterior selections and finishes are complete and attached. (id:59911)
RE/MAX Quinte Ltd.
110 - 405 Britannia Road E
Mississauga, Ontario
Successfully Running Indian Restaurant With LLBO Fully Equipped Commercial Grade Kitchen And Walk In Chiller. Affordable Rent Of $ 4222.52 With Attractive Lease till 2029 No Restrictions On Cuisine Subject To Landlord's Approval Book Your Showings. Great Opportunity For First Time Business Owner. Seller Willing To Train The New Buyer. **EXTRAS** Inventory to be counted seperate (id:59911)
Royal LePage Certified Realty
57 Nottawasaga Street
Orillia, Ontario
Opportunity knocks! Completely Vacant! 57 Nottawasaga Street Offers 1,763 Sqft of above grade Space. The Main floor features 1,227 Sqft of commercial space With 1-4pc washroom & 2 main floor entrances for an easy multiple unit conversion. Separate Entrance to the Second floor With a 1 bedroom apartment: 535 Sqft w/4pc washroom. Full basement W/laundry and dry storage. Main heat source: NEW forced air Gas furnace + central air conditioning. 200 Amp service. AGE: 1920. Windows have been replaced over the years (except for the South side of the building) and a newer roof! Property has ample parking for 10+ cars & street parking (metered). Just steps from Orillias downtown, Library, waterfront and Rec centre! (id:59911)
Century 21 B.j. Roth Realty Ltd.
77 Raycroft Drive
Belleville, Ontario
Duvanco homes signature interior townhome. 1 bedroom unit features premium laminate flooring throughout an open concept living space including bedroom. Porcelain tile flooring in bathrooms and laundry. Quartz counter tops in kitchen, soft close cabinetry featuring crown moulding, light valance and under cabinet lighting. This kitchen design includes a corner walk in pantry. 9 main floor ceilings and living room features vaulted ceilings. Primary bedroom features a spacious en-suite that includes tiled step in shower with glass surround. Main floor laundry with 2pc bath. Attached 1 car garage fully insulated, drywalled and primed. Full brick exterior, asphalt driveway with precast textured and coloured patio slab walkway. Yard fully sodded and pressure treated deck with 3/4 black ballusters. CGC gypsum liner panels between units to provide 2 hour fire resistance and sound proofing. Finished basement includes rec room, 4pc bath and 2nd bedroom. All Duvanco builds include a Holmes Approved 3 stage inspection at key stages of constructions with certification and summary report provided after closing. (Sample photos attached, unit still being finished) (id:59911)
RE/MAX Quinte Ltd.
120 Hastings Park Drive
Belleville, Ontario
FEATURING A FINISHED BASEMENT!! Come and see Duvanco Homes Manhatten. This open concept home offers superior privacy in the Primary bedroom with 4 pc en-suite, double vanity, luxury porcelain tile flooring and shower with access to spacious walk in closet. Second bedroom is located in the front of the home with the second 4 pc bathroom. Kitchen includes island complete with breakfast bar, corner walk in pantry and designer kitchen cabinets complete with crown moulding. Open concept dining area flowing into the spacious living room which boasts ample natural light, a tasteful coffered ceiling finish and access to the garage. Finished basement includes 4 pc bathroom, 2 bedrooms and rec room. Exterior features include fully sodded yard, planting package with recast textured and coloured patio slab walk way with paved double wide driveway. All Duvanco builds include a Holmes Approved 3 stage inspection at key stages of constructions with certification and summary report provided after closing. Neighborhood features asphalt walking/ bike path, pickle ball courts, green space with play structures and located on public transit routes. **EXTRAS** Finished basement, paved driveway, fully sodded yard. (id:59911)
RE/MAX Quinte Ltd.
89 Hastings Park Drive
Belleville, Ontario
Duvanco homes Easton 3 bedroom bungalow. Open concept main floor features premium laminate flooring throughout bedrooms, living room, kitchen and dining room. This kitchen includes custom cabinets with soft close drawers and cabinets, quartz countertop with under mount sink and finished with crown molding. Walk in corner panty and island complete with breakfast bar. spacious main floor bedrooms, primary bedroom with 4 piece en-suite and spacious walk in closet. Coffered ceiling in the living room and ample natural light from the back side of this home. True 2 car garage with insulated embossed steel garage door with automatic opener. Full basement unfinished with development potential, plumbing roughed in and exterior walls insulated and poly vapor barrier. All Duvanco builds include a Holmes Approved 3 stage inspection at key stages of constructions with certification and summary report provided after closing. Neighborhood features asphalt walking/ bike path, pickle ball courts, green space with play structures and located on public transit routes. (id:59911)
RE/MAX Quinte Ltd.
6 Vaughn Court
Belleville, Ontario
Duvanco Homes "Quinte" is the signature 3 bedroom bungalow that has it all. Open concept living area with privacy. Perfect kitchen/ dining area for entertaining. Custom designer cabinetry with soft close drawers finished with crown molding, oversized kitchen island with breakfast bar overlooking the spacious living room finished with a sharp coffered ceiling. Primary bedroom includes large walk in closet and luxury en-suite finished with stain resistant porcelain tile shower with custom glass surround and a double vanity. Distressed engineered wide plank hardwood flooring throughout the main level, bathrooms finished in porcelain tile. Main floor laundry in mudroom leads to a true 2 car garage. Partial finished basement containing 2 more bedrooms and a 4 pc bathroom. The rest of the basement insulated and poly vapor barrier. Brick exterior, fully sodded yard with planting package including tumbled stone walkway and the driveway is already paved. Neighborhood features asphalt walking trails, plenty of designated greenspace as well as a playground and play structure. All Duvanco builds include a Holmes Approved 3 stage inspection at key stages of constructions with certification and summary report provided after closing. **EXTRAS** paved driveway (id:59911)
RE/MAX Quinte Ltd.
390 Sandford Road
Uxbridge, Ontario
Welcome to Your Dream Brick Bungalow in the Charming Hamlet of Sandford. Pride of ownership shines throughout this beautifully updated and meticulously maintained home, perfectly situated on a generous lot surrounded by established perennial gardens and rolling countryside views. Chef-inspired kitchen, thoughtfully designed with a large peninsula with seating, a built-in workstation and coffee bar, state-of-the-art appliances including a propane stove, and both under- and over-cabinet lighting. With ample storage and an open layout, its the ideal space for cooking, entertaining, and everyday living. The spacious dining room opens directly to a newly built deck with a charming gazebo, where you can unwind and take in breathtaking western sunset views. Relax in the inviting living room, large enough for the whole family, complete with a cozy propane fireplace. The primary suite offers a double closet and a private 3-piece ensuite, creating a peaceful retreat at the end of the day. The open-concept lower level offers 8' Ceilings and has been recently updated and features a custom wet bar with a sit-up island, perfect for entertaining. An additional in-law suite with a fully renovated 3-piece bathroom provides flexible living arrangements for extended family or guests. A large storage room with built-in shelving adds practicality. The fully insulated 1.5-car garage is a dream come true for the handyman or hobbyist. This is more than just a house its a lifestyle. Don't miss your chance to call this warm and welcoming home your own! Natural Gas & Fibre optic recently available ! (id:59911)
RE/MAX West Realty Inc.
7369 5th Sideroad Sideroad
Adjala-Tosorontio, Ontario
This property offers a prime location, immediately abutting the border of New Tecumseth, with two road frontages for easy access. The 2610 sq. ft. farmhouse is currently generating income, providing a steady return while you await the area’s future urbanization. The land boasts quality sandy-loam earth, presently farmed by a local farmer, ensuring its productivity. Enjoy stunning views from the beautiful elevation, which overlooks the town of Alliston, making this a rare and desirable opportunity for both investors and developers. Propane-fired-Generator is in place, 10 years old, works beautifully coming on in 5 secs of a power failure. Annual Income: $5,500 (Farmer) (id:59911)
Maven Commercial Real Estate Brokerage
4800 Herald Road
East Gwillimbury, Ontario
Welcome to this delightful bungalow nestled on approx.. 1 acre of land. This inviting home offers a perfect blend of comfort and potential. The Main Level features a warm and welcoming living area, complemented by Full Modern Kitchen with Pantry, Large Windows and 3 cozy Bedrooms, Hardwood throughout, Laundry on the main floor. Enjoy the convenience of a Separate Entrance 2 Bedroom Apartment and 1 Bedroom Apartment, complete with its own entrance and Laundry. Ideal for homeowners to generate additional Rental Income or accommodate extended family. The Spacious backyard is a standout feature, providing ample space for outdoor activities, gardening, relaxing. Varieties of fruit trees, as well as mature pine trees.1,5 storey Barn that can be used as workshop. Backing Franklin Fishing Club. Minutes to Hwy 404, Hwy 48, groceries, pharmacy, restaurants and school. This House Is Re-modeled and Fully Renovated, A Must See! Note: Property Sides CN Railway Freight Line. (id:59911)
Sutton Group-Admiral Realty Inc.
Lower - 104 Leslie Street
Toronto, Ontario
Location, Location, Location Steps To Transit, Shops And Eateries On Queen St. Don't Miss Out On This Great One Bedroom Unit With En-Suite Laundry, Parking And Utilities Included. All This With An Eat-In Kitchen With A Large Living Room, Full 4 Piece Bathroom And A Large Bedroom. This Unit Enters Through The Private Entrance. (id:59911)
Century 21 Leading Edge Realty Inc.
Ph - 1602 Queen Street E
Toronto, Ontario
A unique opportunity for an urban family to move into a modern New York-style multi-level penthouse loft with 9-foot exposed wood ceilings and modern finishes throughout the top two floors of a newly finished boutique building with only 5 units. Ideally nestled between the vibrant Leslieville and tranquil Beach for you to enjoy the best of both worlds. The elevator takes you directly to your unit. Bright and spacious floor plan is ideal for a large family or roommates. Large windows, oversized terrace facing the city, ensuite bathrooms in each bedroom, fully equipped kitchen and radiant heated floors which will keep you warm and cozy in winter. One parking space is included and pets are welcome with restrictions. Just steps away from the beach, bike trails, parks, shopping, entertainment, restaurants, bars, and TTC. (id:59911)
Right At Home Realty
(Bsmnt) - 3 Bald Eagle Avenue
Toronto, Ontario
Legal 2BR+1WR Basement with separate entrance, laundry, living and kitchen. Located in the prestigious, highly demanding rouge neighbourhood, enjoy peaceful country living in the city. Experience this beautiful, warm, bright and well-maintained basement: a safe, sought-after, friendly neighbourhood for raising a family. Move-in ready condition.Just steps to a high-grade public school, a minute walk to TTC, shopping.HWY401 and parks. 40% of the utilities are to be paid by the basement tenant. Separate Laundry. (id:59911)
Right At Home Realty
103 John Bell Crescent
Toronto, Ontario
Location,Location,Location,! Partially Furnished! This light-filled, large townhouse In Demanding Area is the perfect home for those who want spacious comfortability combined with city conveniences . Open Concept And Practical Layout, New Gleaming Hardwood Floor Through Oak Stairs. Modern Kitchen W/Granite Counter, W/O To Patio And Private Backyard, 9 Feet Ceiling, direct access to garage. walking distance to TTC subway, minutes to GO and new Eglinton LRT, access to excellent schools, shopping, downtown (id:59911)
Jdl Realty Inc.
15 - 850 Tapscott Road
Toronto, Ontario
Gross lease plus utilities and HST. Approximately 1170 SF office condominium. Extensive legal mezzanine almost doubles useable area and is not included in the total square footage. Mezzanine can easily be removed for extra clear height. Ideal for unique businesses included research and development, laboratory, light manufacturing or assembly of small goods, possible ancillary retail (20%), art studio, pet services and professional offices requiring additional storage. Perfect for businesses prioritizing privacy. Also available for sale. (id:59911)
Kolt Realty Inc.
15 - 850 Tapscott Road
Toronto, Ontario
Approximately 1170 SF office condominium. Extensive legal mezzanine almost doubles useable area and is not included in the total square footage. Mezzanine can easily be removed for extra clear height. Ideal for unique businesses included research and development, laboratory, light manufacturing or assembly of small goods, possible ancillary retail (20%), art studio, pet services and professional offices requiring additional storage. Perfect for businesses prioritizing privacy. Also available for lease. (id:59911)
Kolt Realty Inc.
15 - 850 Tapscott Road
Toronto, Ontario
Gross lease plus utilities and HST. Approximately 1170 SF office condominium. Extensive legal mezzanine almost doubles useable area and is not included in the total square footage. Mezzanine can easily be removed for extra clear height. Ideal for unique businesses included research and development, laboratory, light manufacturing or assembly of small goods, possible ancillary retail (20%), art studio, pet services and professional offices requiring additional storage. Perfect for businesses prioritizing privacy. Also available for sale. (id:59911)
Kolt Realty Inc.
15 - 850 Tapscott Road
Toronto, Ontario
Gross lease plus utilities and HST. Approximately 1170 SF office condominium. Extensive legal mezzanine almost doubles useable area and is not included in the total square footage. Mezzanine can easily be removed for extra clear height. Ideal for unique businesses included research and development, laboratory, light manufacturing or assembly of small goods, possible ancillary retail (20%), art studio, pet services and professional offices requiring additional storage. Perfect for businesses prioritizing privacy. Also available for sale. (id:59911)
Kolt Realty Inc.
31 & 32 - 850 Tapscott Road
Toronto, Ontario
Two industrial/office/retail units combined to form one ~1998 SF space on ground floor. Extensive legal mezzanine buildout almost doubling the useable space not included in the total square footage. Total useable area approximately ~3965. Mezzanine can be easily removed for extra clearance height. Floor drains available. Ideal for unique businesses including research and development, laboratory, light manufacturing or assembly of small goods, possible ancillary retail (20%), art studio, pet services and professional offices requiring additional storage. Easily subdivided. Also available for lease. (id:59911)
Kolt Realty Inc.
31 & 32 - 850 Tapscott Road
Toronto, Ontario
Two industrial/office/retail units combined to form one ~1998 SF space on ground floor. Extensive legal mezzanine buildout almost doubling the useable space not included in the total square footage. Total useable area approximately ~3965 SF. Mezzanine can be easily removed for extra clearance height. Floor drains available. Ideal for unique businesses including research and development, laboratory, light manufacturing or assembly of small goods, possible ancillary retail (20%), art studio, pet services and professional offices requiring additional storage. Easily subdivided. Also available for lease. (id:59911)
Kolt Realty Inc.
31 & 32 - 850 Tapscott Road
Toronto, Ontario
Two industrial/office/retail units combined to form one ~1998 SF space on ground floor. Extensive legal mezzanine buildout almost doubling the useable space not included in the total square footage. Total useable area approximately ~3965 SF. Mezzanine can be easily removed for extra clearance height. Floor drains available. Ideal for unique businesses including research and development, laboratory, light manufacturing or assembly of small goods, possible ancillary retail (20%), art studio, pet services and professional offices requiring additional storage. Easily subdivided. Also available for lease. (id:59911)
Kolt Realty Inc.
3 - 125 Kendal Ave Avenue
Toronto, Ontario
Be the first to live in this bright, modern 2-bedroom, 2-bathroom unit in the heart of The Annex! Featuring high ceilings, pot lights, brand new appliances, ensuite laundry, private climate control with a high-efficiency heat pump, and internet included. Just a 5-minute walk to the subway and steps from Bloors top shops and restaurants. Street parking available, sub-metered utilities, non-smokers only. (id:59911)
Right At Home Realty
606 - 20 Richardson Street
Toronto, Ontario
20 Richardson Street Where City Energy Meets Lakeside Serenity! This sleek and modern studio condo over 300 sqft is perfect for first-time buyers, investors, or those seeking a stylish pied-à-terre in the heart of Toronto. Step into an open-concept living space enhanced by wide-plank engineered wood flooring a sleek, contemporary touch that flows seamlessly throughout. This thoughtfully designed studio features a built-in Murphy bed that tucks away with ease, creating a cozy sleeping space by night and an open living area by day. Clean lines and open flow define the kitchen with Miele Appliances and living space, where a bold mural of the Toronto skyline adds a gallery-like edge. Floor-to-ceiling doors lead to a Juliette balcony a minimalist touch that invites the city in, blurring the line between art, architecture, and everyday living. Elegantly Positioned Near the Waterfront & Sugar Beach & the Iconic St. Lawrence Market, Steps to TTC, and Union Station, George Brown College Campus, and Distillery. Amenities Include Gym, 2 Guest Suites & Tennis Court, Basketball Court,Party Room, Arts & Crafts Room, Roof Top Patio Lounge BBQ, Garden Planting Options. Locker Included. Don't miss your chance to experience the perfect blend of modern design and artistic flair. (id:59911)
The Agency
1810 - 8 Wellesley Street W
Toronto, Ontario
Be the first to live in this brand-new, never-occupied condo by Centre Court at Yonge & Wellesley in downtown Toronto. This 489 sq ft one-bedroom suite with a study space features an open-concept kitchen with quartz countertops, a stylish backsplash, and built-in stainless steel appliances. Just steps from Wellesley Subway Station, U of T, TMU, the Financial District, and tons of shops and restaurants. Enjoy 24/7 concierge, guest suites, automated parcel storage, and over 21,000 sq ft of amenities, including a fitness center, yoga studio, study rooms, and outdoor lounges. Perfect for a modern, convenient lifestyle! (id:59911)
RE/MAX Excel Realty Ltd.
107 - 5 Hanna Avenue
Toronto, Ontario
Bright, Ground Floor Entrance, 2-Storey Loft In A Modern and sophisticated Liberty Village condo. This fully furnished Property boasts 2 Bedrooms, 2 Full Washrooms, with 1 Car Parking spot and 1 Storage Locker available. The Property Has Been Upgraded throughout with brand new floors installed on main level on March 2024. Located in the heart of Liberty Village and only minutes from the downtown core, public transit and major highways. Don't miss this townhome feel with access to a private ground floor outdoor patio for summer meals outdoors! (id:59911)
Pine Real Estate
2705 - 750 Bay Street
Toronto, Ontario
location location! spacious one-bedroom condo in downtown Toronto. With high ceilings and a large balcony that offers expansive west-facing views, this property is notably larger than the more recent, smaller apartments nearby. Perfect for first-time home buyers or investors, this condo is just steps from top universities, Financial District, Eaton Centre, and major transit routes. It combines urban convenience with luxury, featuring 5-star amenities like an indoor pool, gym, sauna, games room and concierge service. (id:59911)
Upperside Real Estate Limited
91.5 King Road
Tay, Ontario
TINY HOME ONLY DOES NOT COME WITH THE LAND ~ IT NEEDS TO BE MOVED TO YOUR OWN PROPERTY WELCOME TO ONE OF TODAYS UNIQUE OPTIONS FOR A YEAR ROUND BUNKIE/GUEST HOUSE OR AN AMAZING WAY TO RELAX AFTER A COLD AND WET DAY HUNTING! THIS ADORABLE CUSTOM 32' TINY HOME HAS BEEN BUILT & DESIGNED WITH THE ULTIMATE STORAGE & BEST USE IN MIND OFFERING MANY COMFORTS OF HOME! FEATURES INCLUDE THE CAPABILITY OF 6 GUESTS, CUSTOM KITCHEN WITH BUILT IN APPLIANCES/POT LIGHTS/POT DRAWER/PULL OUT SPICE RACK AND DOUBLE GARBAGE CONTAINERS/FRIDGE CAN BE PROPANE OR ELECTRIC/OPEN SHELVING/ FARM HOUSE DOUBLE SINK, WALK OUT FRENCH DOORS TO DECK, PROJECTOR & SCREEN IN LIVING ROOM AREA, BUILT IN TABLES, STORAGE BOXES IN CEILING ABOVE SOFA, STORAGE SHELVES UNDER STAIRS TO MAIN BEDROOM LOFT, 3 PC BATHROOM WITH LARGE RAIN HEAD SHOWER/ELECTIC TOILET, AN ELECTRIC FIREPLACE, A DUCTLESS MINI-SPLIT, WASHER & DRYER CONNECTIONS, 50 GALLON WATER TANK, AS WELL AS THE ELECTRICAL SYSTEM FEATURES THE FUTURE POSSIBILITY TO ADD A SOLAR PANEL FOR OFF THE GRID LIVING OR BACK UP POWER FOR WHEN THE HYDRO GOES OFF! THIS HOME ALSO COMES WITH VERSATILE FURNISHING INCLUDED. HAVE WE PEAKED YOUR INTEREST OR CURIOSITY...***BUYER TO VERIFY WITH YOUR TOWNSHIP ON ALLOWED USES, REQUIRED PERMITS AND TO MOVE THE TINY HOME ~ TINY HOME ONLY FOR SALE NO LAND. (id:59911)
RE/MAX Georgian Bay Realty Ltd
7369 5th Sideroad Side Road
Adjala-Tosorontio, Ontario
This property offers a prime location, immediately abutting the border of New Tecumseth, with two road frontages for easy access. The 2610 sq. ft. farmhouse is currently generating income, providing a steady return while you await the area’s future urbanization. The land boasts quality sandy-loam earth, presently farmed by a local farmer, ensuring its productivity. Enjoy stunning views from the beautiful elevation, which overlooks the town of Alliston, making this a rare and desirable opportunity for both investors and developers. Propane-fired-Generator is in place, 10 years old, works beautifully coming on in 5 secs of a power failure. Farmer pays $5,500 every march. (id:59911)
Maven Commercial Real Estate Brokerage
Lot 12 Axe Lake Road
Mcmurrich/monteith, Ontario
Power of Sale - Motivated Seller. Escape to 8 acres of land in the picturesque Axe Lake region, where endless possibilities await. This expansive property has 448 ft of frontage offers a peaceful retreat surrounded by natural beauty, including the Axe Lake Wetland Conservation Reserve, perfect for hiking, wildlife watching, and outdoor exploration. Adventure seekers will enjoy nearby Rock Candy Mountain Trail, offering breathtaking views and year-round recreation. Despite its tranquil setting, the property is conveniently located near the communities of Sprucedale and Stanleydale. Sprucedale offers essential amenities, including a general store, gas station, and community center, while Stanleydale provides a small-town charm with local services and dining options. The town of Burks Falls is just a short drive away, offering additional conveniences such as grocery stores, medical facilities,and shops. Whether you envision a seasonal getaway or a year-round residence, this 8-acre lot is a blank canvas for your dream retreat. Sold in as-is, where-is condition, its a rare opportunity to own a piece of Ontario's natural paradise. (id:59911)
Royal LePage Signature Realty
73 Gibson Street
Parry Sound, Ontario
Parry Sound Investment Opportunity. This updated duplex is ideally located within walking distance of downtown Parry Sound. The main-level unit features high ceilings, living room, spacious bedroom with a closet, kitchen (fridge & stove), in-suite laundry, 4-piece bath and ample storage plus a covered patio. The upper unit includes a living room with closet, large bedroom, an eat-in kitchen, 4-piece bath with laundry and an enclosed porch for extra storage. Paved parking allows 2 spaces per unit. Key updates include new shingles (2019), a natural gas furnace (2021) and central A/C. Each unit has separate hydro and water/sewer meters with one natural gas meter for heat and A/C. The oversized lot offers future development potential with a second water and sewer hookup already in place on the Rosetta Street side. Call today for more details! (id:59911)
Royal LePage Team Advantage Realty
38 Charles Currie Crescent
Erin, Ontario
Brand New Thomas field Home On 1/2 Acre Lot With Random 3 Car Garage, Paragon Kitchen, Large Window In Basement and Workout. Master Bedroom With Walk-In Closet and Beautiful Ensuite. Two Bedroom Have a Jack and Jill Bathroom. Second Master Bedroom has Separate Full Bathroom. Locate In Ospringe Highlands in New Community. Main Floor Has Full Bathroom With Standing Shower. EXTRAS: Brand New Home With Tarion Warranty and House Is Carpet Free. An Annual Fee Of $294.25 (Wellington Common Elements) (id:59911)
Royal Star Realty Inc.
47 Oakes Crescent
Guelph, Ontario
Welcome to this absolute beauty! This Spacious 3 Bedrooms Plus Den(with Window), Family, Living and Dining separate area. Open Kitchen with Dinette, This beauty Ideally Located in Guelphs sought-after Grange Hill East radiates pride of ownership On A Quiet Street Close To Schools And Local Amenities, Shopping. This Carpet-Free Home Offers Brazilian Cherry Hardwood Throughout & Plenty Of Windows Throughout To Let In abundant Of Natural Light. A single-car garage plus two-car driveway add extra convenience. Don't miss this chance to own a beautifully maintained home in one of Guelphs most desirable communities! (id:59911)
Century 21 Leading Edge Realty Inc.
317 - 460 Dundas Street E
Hamilton, Ontario
Bright and sunny, one bedroom condo with underground parking and locker. Trendy kitchen cabinets, grey vinyl floors throughout. Upgraded Kitchen with quartz counter tops, custom quartz island with granite sink and upgraded faucets. Full sized front loading washer and dryer. Bathroom vanity upgraded to quartz with custom sink and tap. All lights replaced with Trendy custom LED light fixtures. Building amenities include a well appointed gym, rooftop terrace with BBQ's, Beautiful party room, bike storage. Area amenities include close proximity to Aldershot GO & highways, close to trails for hiking and biking, shopping close by. Available immediately for a one year lease with full credit check, employment letter, rental application and two month's deposit. No pets and non smokers only. (id:59911)
Royal LePage Real Estate Services Ltd.
3401 - 80 Absolute Avenue
Mississauga, Ontario
Stunning Furnished Executive Penthouse In Mississauga, City Center. 10Ft Ceilings, 2 Full Washrooms. Stainless Appliances, Can Be sold as fully Furnished or Vacant. The Unit is 1 bedroom + Den can be changed to 2 bedrooms. (id:59911)
Century 21 Best Sellers Ltd.
13 - 20 Lytham Green Circle
Newmarket, Ontario
Gorgeous, brand new, never lived-in 1 Bed stacked town! Stunning 1 Flr living in the heart of vibrant Glenway Estates community, offers an unparalleled living experience. Boasting open layout, this home features high ceilings, pot lights, open layout living room & kitchen with large windows & Juliette bal., in-suite laundry and a host of upscale amenities. Featuring a sleek and modern design, this unit includes a brand new S/S appliances, including a fridge, stove, dishwasher, and hood. Steps to Upper Canada Mall, YRT Terminal, shopping, Southlake Hospital & restaurants! Built by Andrin Homes, this planned community design makes it the perfect place to call home & play. Indulge in the nearby schools, playgrounds, shopping centers, parks, trails, gyms, and recreational facilities. With its prime location and luxurious features, this unit offers an unmatched blend of comfort and style. (id:59911)
Homelife Landmark Realty Inc.
13 Seagrave Lane
Ajax, Ontario
~This Modern And Move-In-Ready 3-Storey Semi-Detached Home Has Been Updated With Stylish Finishes And Features High Ceilings Throughout. ~It Offers 3 +1 Spacious Bedrooms, 4 Bathrooms, And Plenty Of Natural Light. ~The Inviting Great Room Features A Cozy Fireplace With Space To Mount A TV Above, While The Bright Eat-In Kitchen Boasts A Pantry, Breakfast Bar, And Walkout To The Balcony. ~The Primary Suite Is A Private Retreat With A Walk-In Closet And A Luxurious 4-Piece Ensuite With Double Sinks. ~Natural Light Floods The HomeThrough Three Skylights In The Principal Bathroom, Main Bathroom, And Hallway. ~The Living Room Opens To The Yard For Seamless Indoor Outdoor Living. ~A Unique Soundproof Closet Provides The Perfect Space For Music Or Commercial Use. ~Plenty Of Visitor Parking Available For Guests. ~Completing The Home Is An Attached Garage With Direct Access, Making This A Perfect Blend Of Style And Functionality. ~Don't Miss Out On This Incredible Opportunity Schedule Your Private Showing Today! ~ (id:59911)
Exp Realty
1906 - 127 Broadway Avenue
Toronto, Ontario
Welcome to Line 5 Condos, a Brand-New, Never-Lived-in Condo Development Located in one of Toronto's most Dynamic Neighborhoods Yonge and Eglinton. This 1-Bedroom, 1-Washroom condo offers Breathtaking Unobstructed views of this vibrant neighbourhood from the spacious balcony. The Open-Concept Layout is thoughtfully designed for contemporary lifestyles, featuring sleek finishes and ample natural light. This unit also comes with a Locker, providing Additional Storage Space. With an unbeatable location just steps from Yonge and Eglinton Subway, Bus Stops, the upcoming LRT Line 5, nearby Parks, Schools Shopping and Restaurants, this neighborhood offers a unique blend of nature and community. Line 5 also boasts of resort - like amenities such as gym, yoga studio, entertainment lounge, outdoor pool, BBQ area, pet spa & much more. Whether you're a Young Professional, a Couple, or Someone seeking a Fresh Start in the Heart of Toronto, this Condo provides a perfect Blend of Comfort and Urban Sophistication. (id:59911)
Century 21 Leading Edge Realty Inc.
411 Mariners Way
Collingwood, Ontario
Stunning ground floor 2 bdrm. garden home w/garage in amenity rich Lighthouse Pt. This waterfront development boasts 9 tennis/pickleball courts, 2 outdoor pools, private on-site marina w/clubhouse & pool for slip owners, spectacular rec center w/indoor pool, 2 hot tubs, sauna, children's game's rm., fitness rm & more. This suite features gas fireplace, engineered hardwood in living/dining rms, sliding doors to patio from living rm & guest bdrm., stainless appl. in kitchen & open floor plan. An oversized garage is great for storage! Enjoy a lg private patio for entertaining or relaxing. Avail. for immediate occupancy & proven rental history. (id:59911)
Sotheby's International Realty Canada
235 Harvey Street
Orillia, Ontario
Welcome to 235 Harvey Street! A charming 2 storey home in Orillia's West ward. Located just a short walk to Orillia's downtown core, Library, Hospital and Victoria Park. This home offers a spacious and functional main floor layout. The Living room & Dining room both have walk outs to the rear deck. Updated kitchen and a bright, main floor office (could be hobby/play room/Bedroom). The second floor has 3 bedrooms and a 4 piece bath. There is a bonus loft that would make an exceptional craft room, mancave or games room! Detached garage, parking for 3 cars and a mostly fenced backyard. This will make a great investment property, family or starter home. Quick closing available. Come take a look! (id:59911)
Century 21 B.j. Roth Realty Ltd.
101 Nanticoke Creek Parkway
Haldimand, Ontario
Investors, Look no further. Muti-Tenanted building with substantial income. Not far from Simcoe, Hamilton, Hagersville, Highway 3, Highway 401. (id:59911)
Century 21 Millennium Inc.
9241 Tallgrass Avenue
Niagara Falls, Ontario
Enjoy Stunning Pond Views! Welcome to 9241 Tallgrass Ave, a gorgeous approx 2,600 sq. ft. detached home with double car garage and 6 total parking spaces that perfectly blends comfort, space, and convenience. Ideal for growing or large families, this home offers plenty of room for everyone to enjoy. Open-concept kitchen, breakfast and living area make cooking and dining effortless. An unfinished basement with a legal side entrance, there's endless potential to make it your own. Nestled in a prime location, you're just minutes from golf courses, scenic trails, and the Welland River perfect for outdoor enthusiasts. Plus, easy highway access makes commuting a breeze, and you're close to great restaurants, shopping (Costco is only 13 minutes and Falls is 20 min away!), and the upcoming South Niagara Hospital. This home truly has it all spacious living, modern comforts, and an unbeatable location! (id:59911)
RE/MAX Escarpment Realty Inc.
107 Balsam Chutes Road
Huntsville, Ontario
This is a slice of heaven with endless possibilities. You also have water rights access to the Muskoka River just steps away and all the fun you can have at the balsam chutes. You can make soooo many family memories here or keep it for your own personal retreat . Your own frontage easy access can also be made via blasting the rock which is common.$508 rd maintenance fee per year. All this and just a 5 minute drive to the beach in Port Sydney ! Do not walk without an appointment please. (id:59911)
RE/MAX Real Estate Centre Inc.
5180 Orbitor Drive
Mississauga, Ontario
User/Investor Opportunity in the Airport Corporate Center----12,227 to 36,196 SF available for user...1 Truck Level shipping door and 1 Drive -In shipping door....shared access shipping area...building signage available...land size approx. 2.174 acres.... (id:59911)
M Commercial Realty Inc.
103 - 1915 Broad Hollow Gate
Mississauga, Ontario
Experience carefree living in this fabulous condo townhouse with a sleek open concept design. Maintenance free, services include exterior upkeep,landscaping,and road maintenance.The bright kitchen flows into a vaulted Great Room with multiple walkouts to a large deck overlooking a private garden. The spacious primary bedroom feature ample natural light, a walk in closet, and a 4 piece ensuite. A fully finished basement, with a bedroom, washroom and extra storage, perfect for guests or extended living area. (id:59911)
Royal LePage Signature Realty
2014 Dickson Road
Mississauga, Ontario
Welcome to 2014 Dickson Road a rare opportunity to secure a 0.862 acre lot in one of Mississaugas most sought-after pockets. Nestled among mature trees on a quiet, established street, this generous lot offers exceptional future development potential, whether you're envisioning a luxury custom build, multi-generational estate, or simply holding as a long-term investment.The current home is beautifully maintained and move-in ready, offering over 2,970 sq ft above grade with 3 spacious bedrooms, a bright, modern kitchen, and multiple living spaces including a fully finished lower level with recreation room, wet bar, and full bathroom ideal for families looking to enjoy the home today while planning for tomorrow.Step outside to a large deck and an expansive backyard surrounded by towering trees for complete privacy. With a lot of this size, the outdoor possibilities are endless.Only a short drive to downtown Toronto, major highways, top-tier schools, and countless amenities, this property effortlessly balances suburban serenity with urban convenience. Whether youre looking for a place to live, invest, or build, this property has it all. (id:59911)
Century 21 Miller Real Estate Ltd.
17 Clearcrest Avenue
Toronto, Ontario
Prime Location! An incredible opportunity to personalize this spacious 4-bedroom, 6-bathroom 2-storey home in the sought-after Bayview/Steeles area. Featuring hardwood floors throughout the main and second levels no carpet! Elegant oak staircase, a cozy family room with a stone fireplace, and walk-out to a private backyard, fully fenced backyard with mature trees. Two bedrooms offer ensuite baths, including a generously sized primary suite with a 4-piece ensuite and walk-in closet. The partially finished basement includes two full bathrooms and is ready for your finishing touch. A rare find in a fantastic neighborhood do not miss this one! (id:59911)
Ipro Realty Ltd.
5816 Summer Street
Niagara Falls, Ontario
From the moment you arrive, the welcoming curb appeal will capture your heart. The classic exterior is complemented by lush landscaping, a quaint front porch, and a cozy vibe that invites you to step inside. The interior of this home boasts a warm and inviting atmosphere, with thoughtfully designed spaces that make the most of every square foot. The living room features plenty of natural light and an intimate ambiance, perfect for cozy evenings or entertaining friends. The kitchen combines functionality and charm, offering ample storage and a delightful spot for morning coffee. Upstairs, you’ll find your own primary floor, which includes a walk-in closet, your primary bedroom and a 2-piece bath. Outside, the backyard is a private escape. A lush space with a koi fish pond. ideal for gardening, playing, or relaxing on sunny afternoons. Whether you’re hosting summer BBQs or savoring quiet evenings, this yard has it all. Located in a sought-after area close to parks, schools, and amenities, 5816 Summer Street is not just a house — it’s a place to call home. (id:59911)
Royal LePage Burloak Real Estate Services
3425 Harvester Road Unit# 14
Burlington, Ontario
Beautiful multi-tenant, two-storey office/commercial building. Combination of office and/or service related retail. Updated HVAC, parking lot and roof. Plenty of parking (approx. 195 surface spaced). Excellent location, close to the QEW. (id:59911)
Colliers Macaulay Nicolls Inc.
