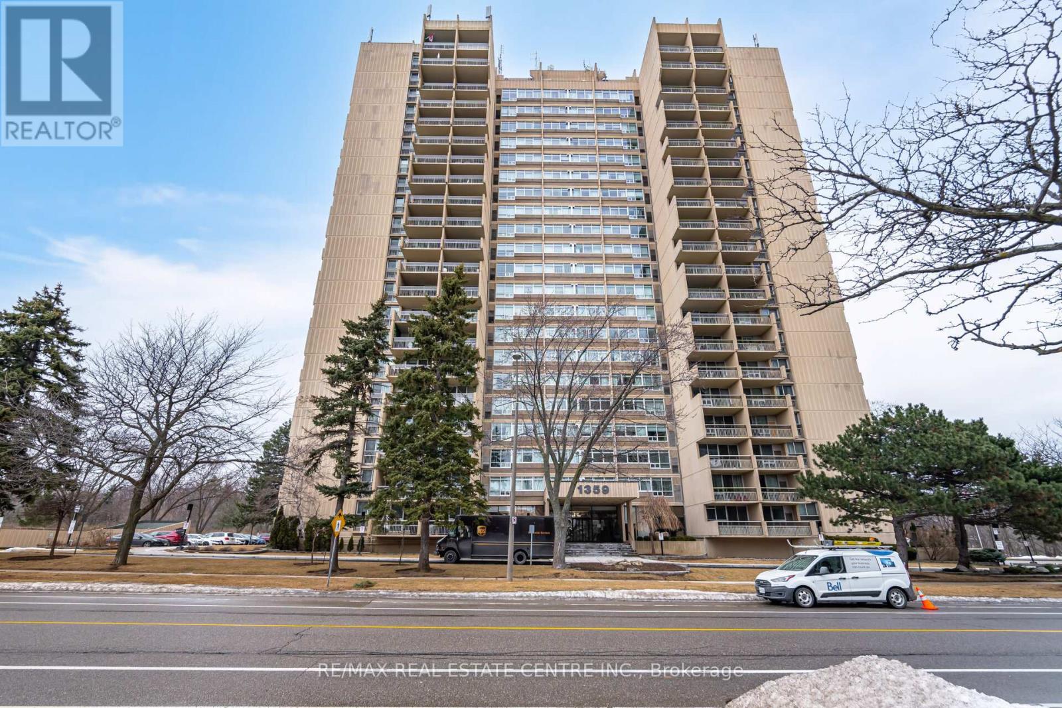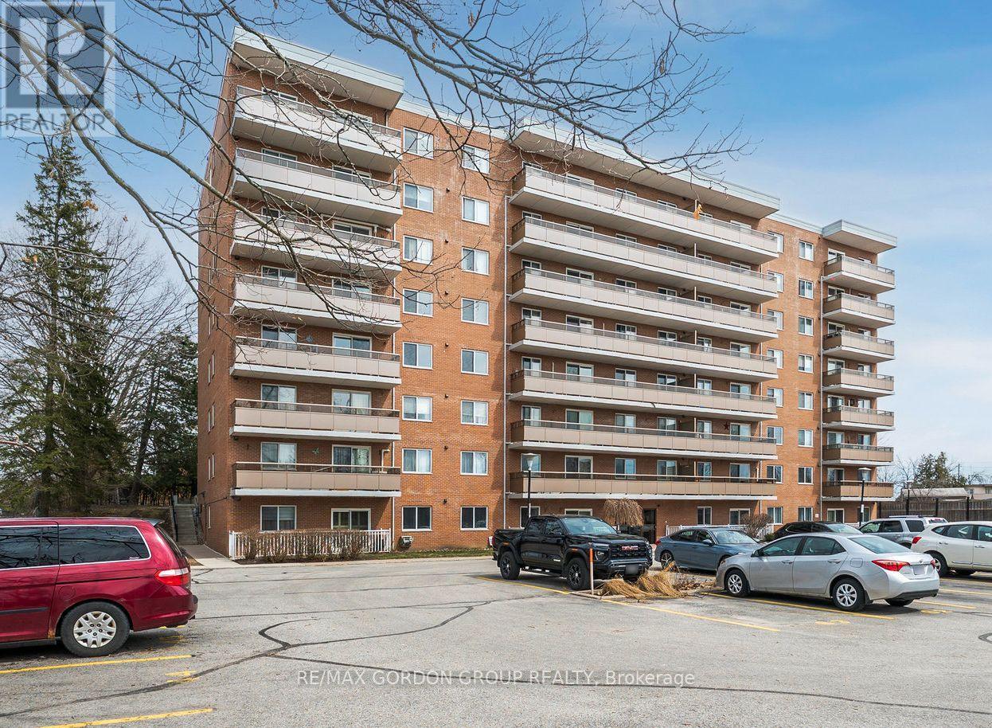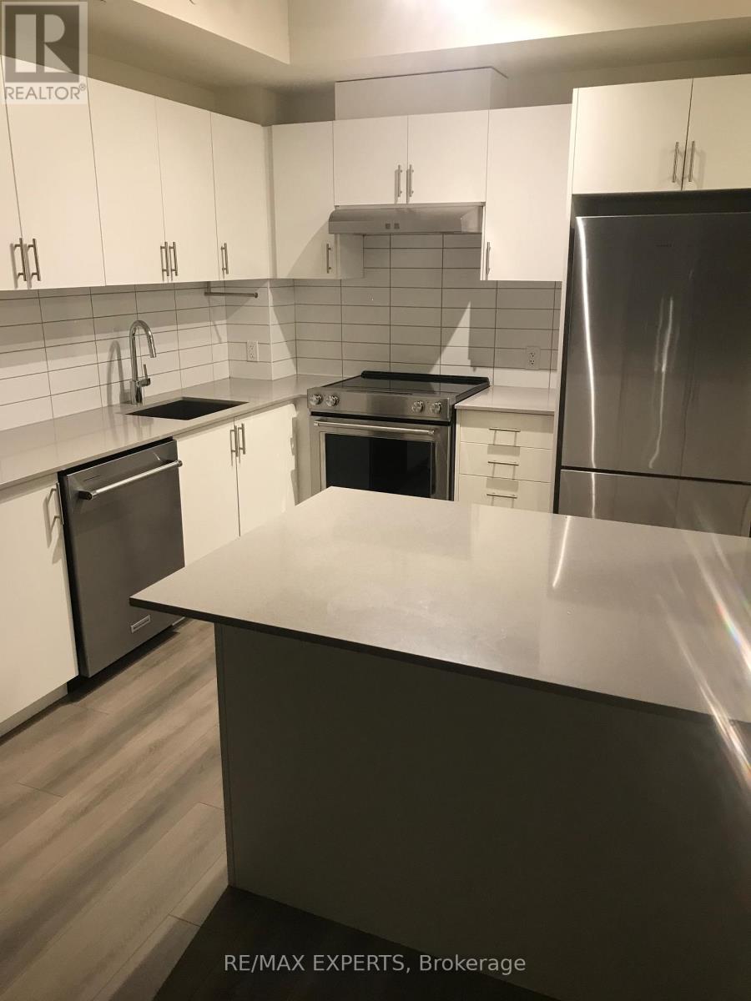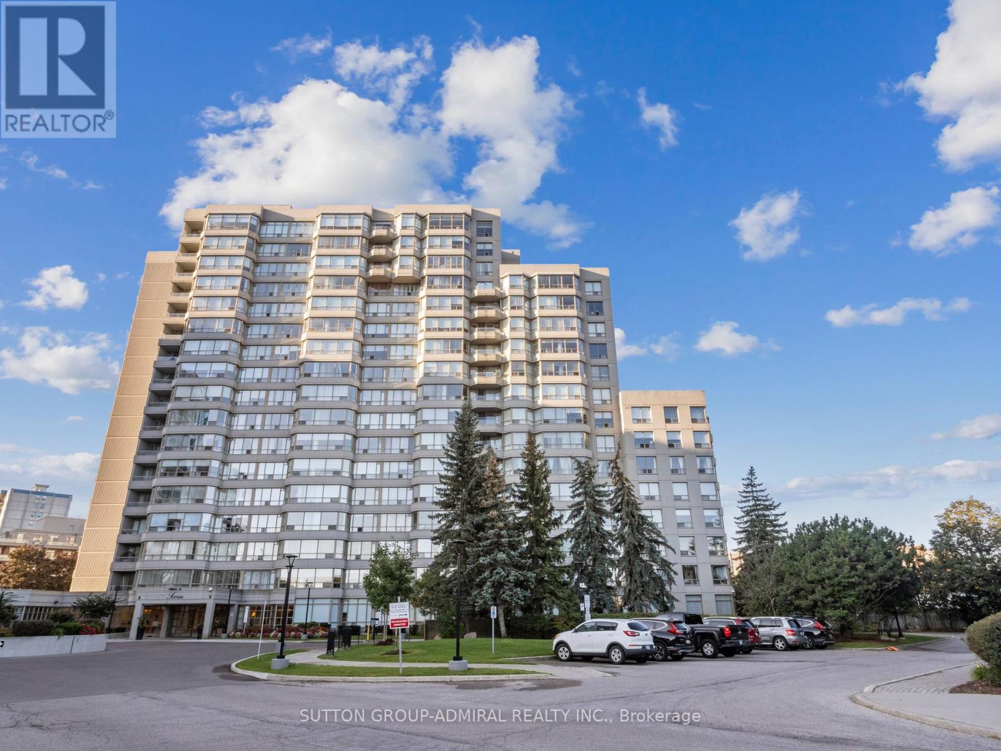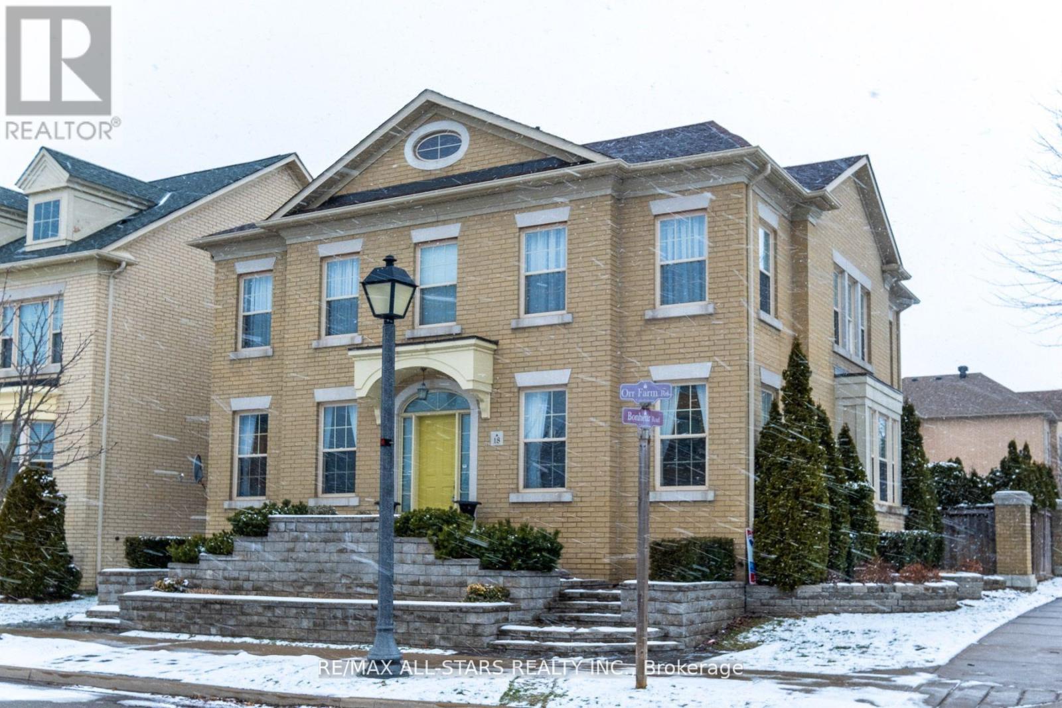Upper - 11 Garfield Crescent
Brampton, Ontario
Spacious Bungalow For Lease Upper Level Only. 3 Bed, Located In A Desirable Neighbourhood Close To Schools, Public Transit, Grocery's, Hwy 410 And Much More. Perfect Family Home For Every Day Commuter!! Tenants To Pay 60% Of All Utilities. 2 Tandem Parking Spots On Left Side Of The Driveway. (id:59911)
RE/MAX Real Estate Centre Inc.
3277 Vernon Powell Drive
Oakville, Ontario
Stunning Executive Furnished Home in The Preserve neighbourhood of Oakville. This spacious 4+1 bedroom, 5-bathroom home sits on a premium deep ravine lot, offering both privacy and luxury living. Thoughtfully designed with high-end finishes throughout, the home features a gourmet kitchen with top-of-the-line Stainless Steel appliances, a spacious pantry and a waterfall quartz island, for hosting the perfect party. The main-floor bright and sizeable office offers comfort and ease to work from home, in addition to the second-floor computer nook. Upstairs, you'll find three full bathrooms and a walk-out balcony from one of the bedrooms. The professionally finished lower level includes a fifth bedroom, full bathroom, recreation area, 2nd kitchen, and ample storage space. Additional highlights include excuisite furnishings, pot lights, coffered ceiling, crown moldings, custom feature walls, and a stylish fireplace accent wall. With a private backyard backing onto a serene ravine, this home offers comfort and sophistication in one of Oakville's most desirable neighborhoods. (Available for short-Term as well) (id:59911)
Akarat Group Inc.
440 Sunset Drive
Oakville, Ontario
ATTENTION FIRST TIME HOME BUYERS, DOWNSIZERS, COMMUTERS, AND/OR INVESTORS! Discover the perfect blend of elegance and practicality in this recently renovated three-bedroom, two-bathroom home, nestled in the coveted West Oakville neighborhood. Step inside and be greeted by the warmth of brand-new coffee hickory engineered hardwood. Durable laminate flooring provides functional living potential in the basement. The custom kitchen is a chef's dream, featuring porcelain tiles, quartz countertops and backsplash, high-end appliances, and a Hauslane Chef series range hood. Relax in the renovated bathroom with an LED mirror, quartz vanity, and Jacuzzi soaker tub. Recent upgrades include a new roof, sprinkler system, pot-lights, and a Eufy Security system. The converted garage offers added living space and can easily be converted back if desired. Two fireplaces and California shutters add sophisticated charm. Plus, a 10x4 ft. storage room offers valuable practicality. Location is everything, and this home delivers. Steps away from the Queen Elizabeth Community Centre and top-rated schools, Bronte Go Station, Bronte Tennis Club, and the vibrant Bronte Harbour Marina & Village, you'll have everything you need right at your doorstep. Don't miss this opportunity to own your dream home in a truly desirable location! Recent updates: Bay Window, Main Door & Shingles (2024), Furnace (2015), A/C (2015). Whether you're looking to move right in or add your fine touches, expand, or start fresh with a custom home project, this property offers endless possibilities. (id:59911)
RE/MAX Aboutowne Realty Corp.
16 O'connor Crescent
Brampton, Ontario
Gorgeous Extraordinary Maintained Extra Clean Rare 5 Bedroom Plus 2 Bedroom Legal Basement Detached In Popular & Prestigious Area Of Mount Pleasant Go Station!! Double Door Entry Leads To Large Foyer, Spacious & Open Concept Living/Dining Area, Separate Large Family Room W Fireplace, Rare 9 Ft Ceiling On Main & Second Floor, 10 Ft Ceiling In Master Bedroom!! Chef's Gourmet Kitchen W/ Granite Countertops & Backsplash!! Full 3 Washrooms Upstairs & Every Room Has Access To The Washroom!! This Property Has Lot To Offer!! (id:59911)
RE/MAX Real Estate Centre Inc.
706 - 1359 White Oaks Boulevard
Oakville, Ontario
Welcome Home! This spacious 3-bedroom, 2-bathroom corner unit is one of the largest in the building, offering breathtaking Niagara Escarpment and lake views. This unit is designed for elegance and comfort and features a modern island kitchen, glass handrails, and 14mm laminate flooring. The gourmet kitchen boasts granite countertops and stainless steel appliances, while the living area is enhanced with pot lights and an electric fireplace. The primary bedroom includes a walk-in closet, and both bathrooms are beautifully updated. Additional features include mirror closet doors, a locker, and parking. Recent building updates include hallways, windows, and balconies. Conveniently located near the GO Station, this home offers unparalleled convenience. (id:59911)
RE/MAX Real Estate Centre Inc.
27 Orkney Crescent
Toronto, Ontario
Welcome to this exceptional ranch-style bungalow nestled in the highly coveted Princess Anne Manor. Situated on a quiet street and set on a beautifully landscaped pie-shaped lot that widens to an impressive 80 feet at the rear, this home offers space, elegance, and an unbeatable location! Surrounded by multi-million dollar estates and just minutes from the prestigious St. Georges and Islington Golf Clubs, this property combines luxury living with everyday convenience. Located in the top-rated St. Georges Junior and Richview Collegiate school district, it's ideal for families seeking both comfort and community. Enjoy the ease of one-level living with generously sized bedrooms, each with large windows and California shutters. The primary suite includes a private ensuite bath. The light-filled living room features stunning floor-to-ceiling windows, hardwood floors, crown mouldings, and pot lights, while the large family room offers a cozy gas fireplace and walkout to the backyard patio. The eat-in kitchen and oversized main floor laundry room with abundant cabinetry add both function and charm. Curb appeal abounds with a circular driveway and well manicured front yard. The backyard is a peaceful oasis, landscaped with interlock stone patios and pathways - perfect for entertaining or just peaceful relaxation. Don't miss this rare opportunity to own a timeless bungalow in one of Etobicoke's most desirable neighbourhoods! Close to all major highways, parks, ravines, Toronto Pearson International Airport and downtown Toronto! (id:59911)
RE/MAX West Realty Inc.
254 The West Way
Toronto, Ontario
Beautiful 1 bedroom sun-filled basement apartment that does not feel like a basement! Amazing location, steps to transit, steps to transit, minutes to subway and shopping. Spacious unit, this is a must see! Utilities included! (id:59911)
RE/MAX West Realty Inc.
111 Verobeach Boulevard
Toronto, Ontario
Exciting Opportunity in the High-Demand Humbermede Area Toronto! Attention all investors, renovators, and handy homeowners! This 3+1 bedroom detached bungalow sits on a spacious, fully fenced big lot in the sought-after Humbermede neighborhood, offering endless potential for those with a vision. Renovations have already begun throughout the entire home, including a brand-new kitchenwith some cabinets already installed and the remaining ones on-site, ready for completion. The main floor features a combined living and dining area along with three generously sized bedrooms. There is potential to add a second washroom on the main level, with plenty of pot lights already installed enhancing the home's future value. The basement is fully gutted and fully studded,a solid foundation for finishing to your own design. The seller will not be completing the renovation, making this a fantastic opportunity for buyers to bring their own ideas to life. All renovation materials are on site and may be negotiated with the final sale price. Whether you're looking to build your dream home or create a high-return investment property, this is your chance to customize a space in a prime Toronto location. Property is being sold in as-is condition. Bring your tools and imagination! Please Note: Buyers and their agents are responsible for all showings and enter the property at their own risk. The seller assumes no responsibility for any injuries or damages incurred during viewings. (id:59911)
RE/MAX Gold Realty Inc.
Gr07 - 2119 Lakeshore Boulevard W
Toronto, Ontario
This rare, ground-floor unit offers a seamless walkout to a park and lake with stunning south/east exposure that provides natural light throughout the day. Exceptionally quiet and private unit with no neighbours across and only one adjoining side thanks to its unique position, you'll enjoy peace, privacy, and minimal foot traffic.1 Bed plus Den 757 sqft of thoughtfully designed interior space, complemented by approximately 250 sqft of private ground-level terrace perfect for peaceful relaxation, especially during the summer season. Whether you're enjoying the view or stepping out into nature, this location is truly unmatched. Building amenities including fitness center, Indoor Swimming Pool, Hot tub Jacuzzi, Guest Suites, Theatre, Golf Simulators, Library, 24/7 concierge, and more! ***Maintenance Fees Includes All Utilities. (id:59911)
Sutton Group Old Mill Realty Inc.
524 - 2501 Saw Whet Boulevard
Oakville, Ontario
Welcome to this brand new 2 bed, 2 bath condo unit at The Saw Whet Condos by Caivan. A luxury boutique style midrise condo in the Glen Abbey district of Oakville. 751 sq ft of fine luxury living with 9 feet ceilings, large windows, letting in tons of natural light. Includes one parking & one locker. European style kitchen with Built in Appliances and Quartz Countertop. Plentiful amenity includes 24/7 concierge, fitness room, yoga studio, co-working space, 2 x common area roof top patios with BBQs, Electric Car BMW available for residents (Kite Electric Vehicle Rental Service ), Secure Parcel Room, Pet washing stations, Visitor Parking and more! Just minutes from QEW, GO transit, Downtown Oakville, and Prestigious schools. Bronte Go Station is just down the street, with connections to Union Station in just 6 stops. FREE HIGH SPEED INTERNET until 6th April, 2026. Window Blinds was installed. Tenant responsible for paying their Hydro and Water bills. (id:59911)
Home Standards Brickstone Realty
1003 - 3 Michael Power Place
Toronto, Ontario
Corner Condo At Palais Royal Place. Fantastic Lake Views. Dark Hardwood Laminate & Upgraded Porcelain Tiles Throughout. Granite Counter Tops In Kitchen And Washrooms, W/O Balcony. Walking Distance To Parks, Schools, Bloor St. Shops, Restaurants, Islington Subway, Kipling Go Station & Hwys. (id:59911)
RE/MAX Real Estate Centre Inc.
601 - 414 Blake Street
Barrie, Ontario
Welcome to this lovely 2-bedroom, 1-bath condo located in a quiet, well-maintained building in Barries desirable East End. This bright and inviting unit features new laminate flooring in the living and dining areas, creating a fresh and modern feel. The eat-in kitchen is complete with a window that overlooks the beautifully treed grounds and your private 37-foot balcony, and includes brand-new stainless steel stove and fridge. The spacious living room offers plenty of room to relax or entertain, with sliding doors leading out to the large balcony perfect for enjoying your morning coffee or unwinding at the end of the day. Both bedrooms are generously sized, ideal for a small family, guests, or a home office. The 4-piece bathroom is clean and functional, offering all the essentials. Condo fees include all utilities, making for easy and predictable monthly budgeting. You'll love the peaceful setting, while still being just minutes from shopping, restaurants, Johnsons Beach, the Barrie North Shore Trail, and public transit. A great opportunity for first-time buyers, downsizers, or investors book your showing today! (id:59911)
RE/MAX Gordon Group Realty
Bsmt - 16 Maroon Drive
Richmond Hill, Ontario
Renovated Semi-Detached In High Demand Oak Ridges! Brand new renovated 2 bedrooms with 2 parking for lease! move in ready, stunning fine workmanship finished with separate entrance from garage. Top School Zone And 2 Minutes To Famous Lake Wilcox, Skate Park And Community Center. MOVE IN READY!! Tenant can choose to have one parking spot with price reduction if needed. (id:59911)
RE/MAX Excel Realty Ltd.
1812 - 9000 Jane Street
Vaughan, Ontario
Charisma 1 Bedroom and 2 Bath with underground parking in East Tower By Greenpark. Fantastic building across from Vaughan Mills Mall. Open concept floorplan, Stainless Steel Appliances, Quartz Countertops, 9 Foot Ceilings, Centre Island, 4PC Ensuite in Bedroom, 1 underground parking. This building has fantastic amenities, Wi-fi Lounge, Outdoor Pool, Gym, Billiards Room, Bocce Courts, Theatre and Game room, Pet Grooming Room, Outdoor Pool & Wellness Centre featuring Fitness Club and Yoga Studio. ** EXTRAS ** Fridge, Stove, Hood Fan, Dishwasher, Stacked Washer/Dryer, Electrical Light Fixtures & Window Coverings. 1 Parking, 1 Bicycle Locker & 1 Premium Storage Unit (Level 2/Unit 49) . Maintenance Fees Include High Speed Internet. (id:59911)
RE/MAX Experts
604 - 7 Townsgate Drive
Vaughan, Ontario
Largest 1,546 Sq Ft corner unit with true high-quality finishes! Beautifully designed & sun filled with great open views! Amazing floorplan, meticulously maintained, spacious family-size living & dining areas, high quality kitchen, stunning breakfast area, breathtaking front garden views, two large bedrooms, huge master with ensuite bath & a walk-in closet, two full stunning washrooms, closet organizers in both bedrooms & in the foyer, large laundry room with a sink & a beautiful inviting foyer. Simply impressive! High quality kitchen cabinets, high quality appliances, marble floors, granite counters, solid wood floors, high baseboards, crown moldings, smooth ceiling, beautiful light fixtures, pot lights, curtains, custom painted doors - one of a kind! Convenient same floor locker & 2 tandem parking spots (can park 4 cars)! Luxury 7 Townsgate building with exceptional amenities: 24hrs concierge, indoor pool, jacuzzi, sauna, gym, billiards, squash, basketball, pickleball courts, library, walking trail, indoor summer garden, gazebos & visitor parking. The building is located in a perfect Thornhill location at the NE corner of Bathurst/Steeles with walking distance to everything! Grocery stores, restaurants, cafes, parks, places of worship, TTC at your door step & much more. Book your showing today! (id:59911)
Sutton Group-Admiral Realty Inc.
18 Orr Farm Road
Markham, Ontario
Experience refined living in this elegant 3,000 + sq. ft. home, nestled in one of Markham's most prestigious communities. Boasting with natural light and an open-concept design, this property seamlessly blends style and functionality. The spacious kitchen complete with a butlers area, is a chef's dream, ideal for hosting family dinners or social gatherings. Step outside to your private, landscaped backyard oasis, complete with a BBQ hook-up, perfect for entertaining or quiet relaxation. This is your opportunity to enjoy luxury, comfort, and timeless charm in an exceptional location! Conveniently located close to top-tier amenities, including shopping, dining, and schools, this property offers both luxury and convenience in an unbeatable location. Experience upscale living at its finest! **EXTRAS** Furnace & New Roof (2021) (id:59911)
RE/MAX All-Stars Realty Inc.
5571 Concession Rd 2
Adjala-Tosorontio, Ontario
A Private Luxury Retreat on 22.94 Acres Where Tranquility Meets Sophistication Nestled amidst 22.94 acres of pristine forest with a serene 3-acre clearing, this custom-built estate is a sanctuary of luxury, privacy, and natural beauty. Designed for those who appreciate refined living in a peaceful setting, yet demand convenience, this exclusive ranch-style bungalow is only seven minutes from Alliston and Mansfield, offering an unparalleled blend of seclusion and accessibility. A Home That Elevates Every Moment Step into this sprawling 3,200, four-bedroom, 3.5-bath estate that beautifully captures modern comforts with timeless elegance. The finished four-car garage, fully insulated with heated floors, ensures that your prized vehicles are protected in comfort. For multi-generational living or hosting with ease, the in-law suite boasts a full kitchen, three-piece bath, and in-floor heating, offering both privacy and luxury. This gem offers three distinct heat sources a wood-burning fireplace, high-end electric heat pump, and propane in-floor heating ensure year-round comfort while adding to the homes warm ambiance. Unparalleled Outdoor Living Wake up to the breathtaking views of your private estate and savor morning coffee on the expansive back deck, featuring glass railings and a large covered seating area perfect for quiet contemplation or grand entertaining. Permits are ready for a pool, allowing you to bring your dream outdoor oasis to life. And for those who appreciate the finer things even in farm-to-table living the Taj Mahal of chicken coops, designed to match the homes exterior, sets a new standard in luxury homesteading. Heated Floors are In The Basement, Garage and In-law Suite. (FOR MORE DESCRIPTON PLEASE SEE SCH A) (id:59911)
Homelife Maple Leaf Realty Ltd.
3 Headon Avenue
Ajax, Ontario
Welcome to this exquisite Monarch detached home! Nestled in the heart of Ajax, the most desirable mature business area. Situated on a premium, wide lot, this property boasts a massive backyard that backs onto a serene, quiet park offering ultimate privacy and a tranquil escape. With approximately 2500 sq ft above ground and a huge finished basement, it fits all types of families! This home also features a spacious open-concept design that maintains extremely practical, distinct living and family areas, perfect for both entertaining and everyday comfort. The home is flooded with natural light, thanks to the massive windows throughout that highlight the beautiful hardwood floors and enhance the home's airy feel. The 9-foot ceilings add to the sense of grandeur and space, creating an inviting atmosphere that flows effortlessly from room to room. Upstairs, you'll find four generously sized bedrooms, including a versatile study area that's perfect for work or leisure. The large driveway offers parking for up to four additional cars, providing convenience for families and guests. It is also located in an exceptional area, This home offers both the peace of a park-side setting and the convenience of nearby businesses and amenities. Steps To 401/407, Schools And Shopping Malls, Transit, Go Train, Parks, Casino, Costco, Walmart, Grocery Stores & Much More! Don't miss your chance to own this stunning property, a true gem in Ajax!**EXTRAS** upgrades include: freshly painted T/O, marble countertop, hardwood floor on main! (id:59911)
RE/MAX Excel Realty Ltd.
1603 - 15 Baseball Place
Toronto, Ontario
Discover the perfect blend of city living and neighbourhood charm in this bright, east-facing downtown Toronto condo. Perched on a high floor, it offers unobstructed views and breathtaking sunrises that elevate your morning routine. The extra-large, shaded balcony acts as a true extension of your living space ideal for entertaining, relaxing, or nurturing a potted herb garden. Inside, the flexible layout provides space for a kitchen island, dining table, home office, den, or additional storage. Located just steps from the downtown core, you'll enjoy easy access to top restaurants, the 24-hour Queen streetcar, DVP, Don Valley and waterfront bike trails, Cherry Beach, and Riverdale Park. All this, plus excellent building amenities, make this a truly special place to call home. (id:59911)
Real Estate Homeward
226 - 50 Lakebreeze Drive
Clarington, Ontario
Beautiful Harbour View Unit. Relax On Your Balcony And Feel That Fresh Breeze Blowing. Stroll To The Waterfront Trail And Marina. Includes Access To The Admiral Walk Clubhouse, Featuring Pool, Restaurant, Gym, Steam Room, And Organized Activities. Den Can Be An Office Or Kids Room. Large Bedroom Looking Out to the Marina. Upgraded Stainless Appliances and Granite Counter Top. Low Rise Condo Building With All Amenities Conveniently Located. This Is One Of Newcastle's Best Location. (id:59911)
Century 21 Percy Fulton Ltd.
Upper - 815 Pape Avenue
Toronto, Ontario
Bright 3 Bedroom Upper Apartment On 2nd And 3rd Floor Of Duplex In Lovely Greektown. 2nd Floor Has Living Room, Kitchen, Walkout Balcony, 2 Bedrooms, 4 Piece Bathroom. 3rd Floor Has 1 Bedroom.. Steps To Pape Subway, The Danforth And All Amenities. Utilities Included.*92 Walk Score, 92 Transit Score, 79 Bike Score* (id:59911)
Right At Home Realty
Upper - 936 Dundas Street
Toronto, Ontario
Rare stunning home w/ 3 spacious bedrooms and 2.5 bathrooms, completely redesigned with beautiful high end finishes: quartz countertops, high ceilings, exposed brick and ducts, full marble ensuite bathroom, walnut flooring, and barnyard doors. Two bedrooms include ensuite bathrooms. This is a restored Victorian home, designed to perfection, made with no compromises. Rent is $5250 plus utilities (gas, hydro, water/garbage). Includes 2 private decks. 2 car tandem parking is available for an additional cost. Note this is the Upper unit of a house (2nd and 3rd floor only). Approx 1600 sq ft. Complete privacyLocation is unbeatable in Riverdale, close to gorgeous parks, walking distance to the best brunch in the city (Lady Marmalade and many more), coffee shops galore, and trendy restaurants. Getting downtown is super easy driving about 15 min or hop on the 24 hr streetcar. Highway entrance is steps away. Chinatown is steps away for groceries and lots of trendy shops. (id:59911)
Cityscape Real Estate Ltd.
944 - 8 Hillsdale Avenue
Toronto, Ontario
Award Winning Art Shoppe Lofts + Condos, 1 Bed + Den, In The Heart Of Midtown Toronto, Situated Near Yonge & Eglinton. 1 Full Bath, Upgraded 10 Ft Ceilings, Designer Kitchen, Integrated & Built-In Appliances, Quartz Countertop, Walk Out Balcony To Courtyard View, Large Walk-In Closet, . Amenities: Party Room, Architectural Garden, Rooftop Featuring, Terrace, Infinity Pool, Whirlpool, Bbq Area, Cabanas, Fitness Centre, Juice Bar, Kids Club And Visitor Parking (id:59911)
Right At Home Realty
2612 - 8 Wellesley Street W
Toronto, Ontario
Brand New! Never lived in 2 bed + 2 bath + 1 Study South & East CORNER UNIT Condo in the heart of downtown Toronto. Laminate flooring throughout, and a sleek kitchen with integrated appliances, quartz countertops, and marble backsplash. Functional layout with no wasted space. Primary bedroom includes a 4-piece ensuite and closet. Second bedroom offers a large window and closet. Top-tier building amenities: 24-hour concierge, fitness center, party/meeting rooms, and rooftop terrace with BBQs and lounge areas. Unbeatable location steps to Wellesley Subway Station, University of Toronto, Toronto Metropolitan University, Financial District, Eaton Centre, Yorkville, restaurants, shopping, and more. Move-in ready. (id:59911)
First Class Realty Inc.




