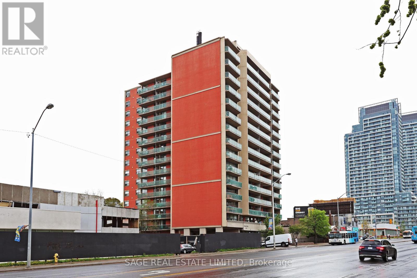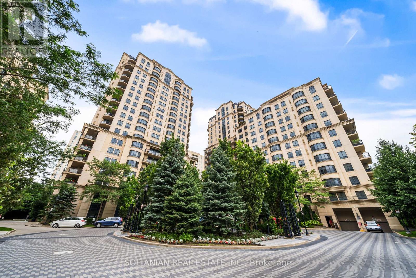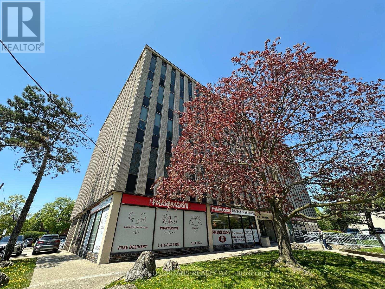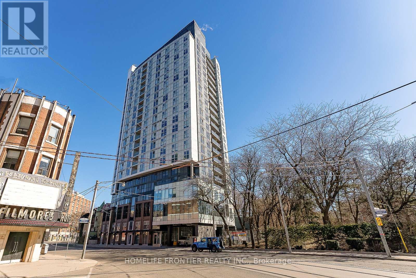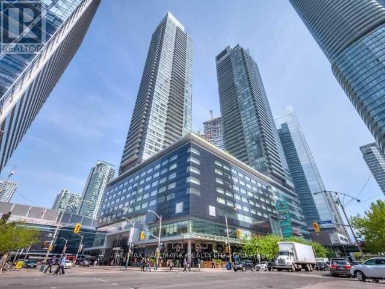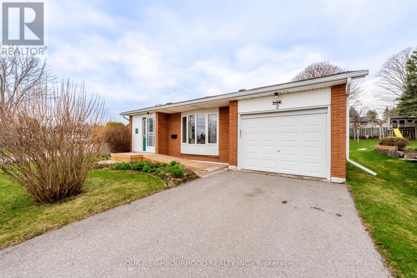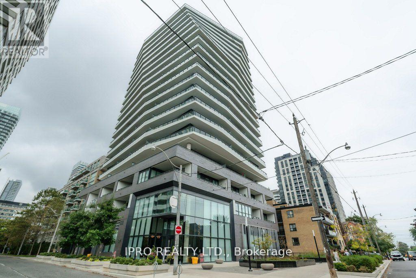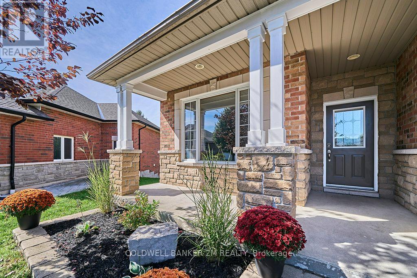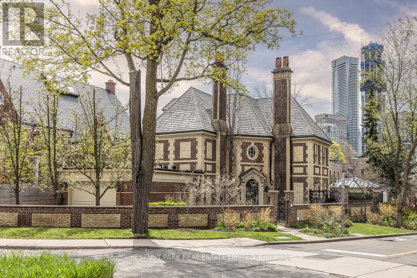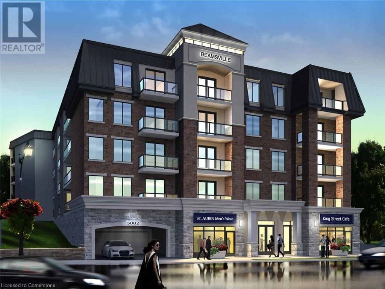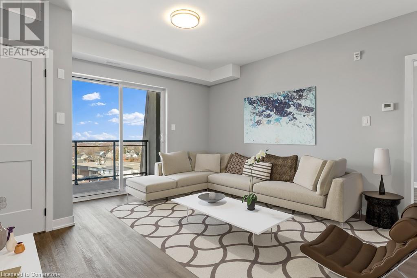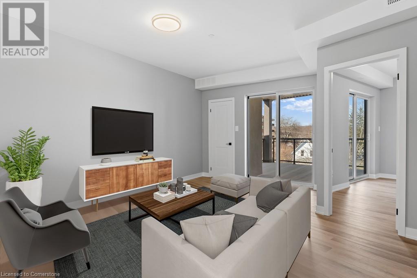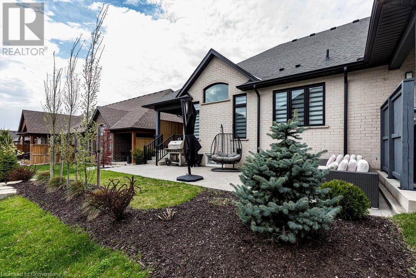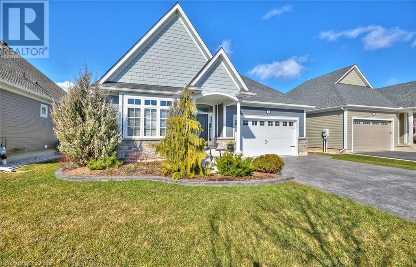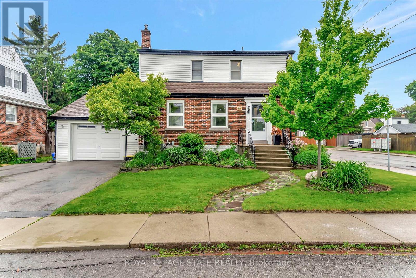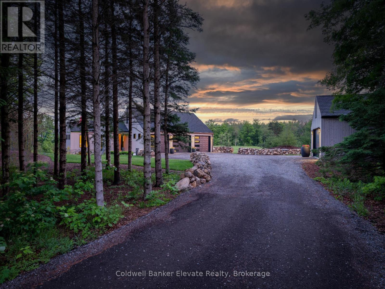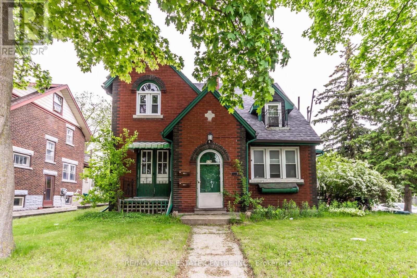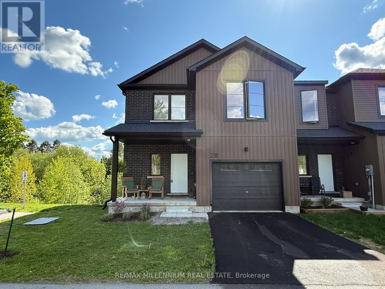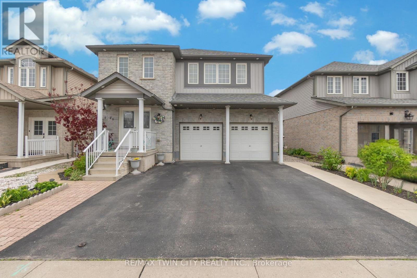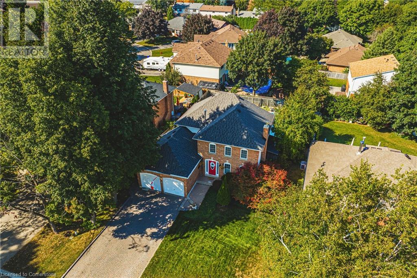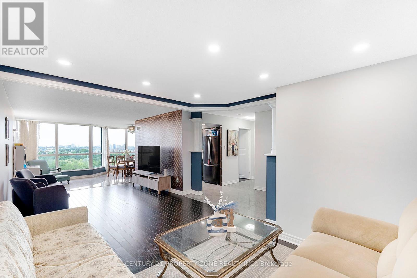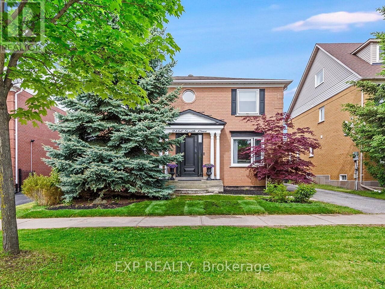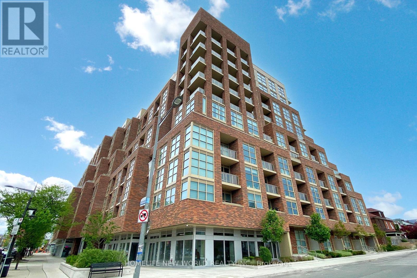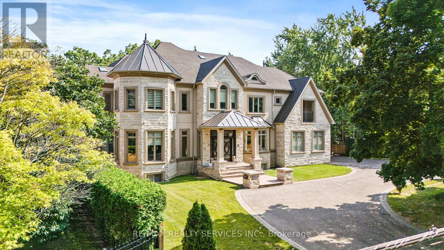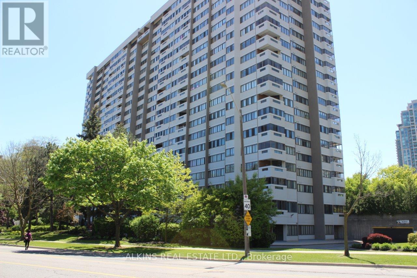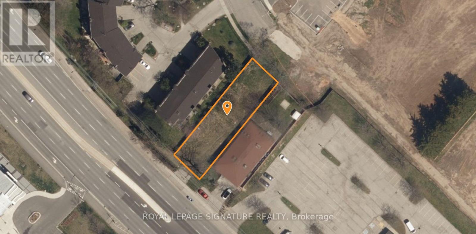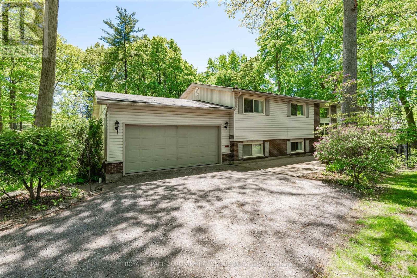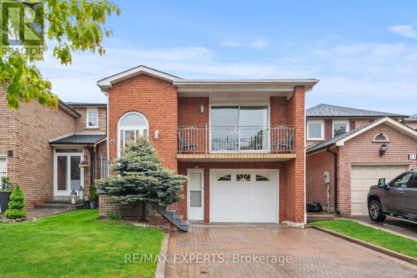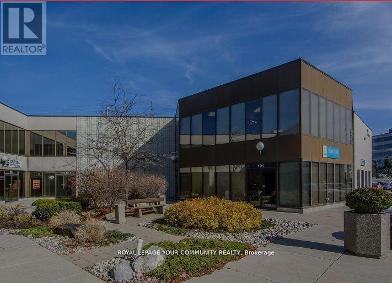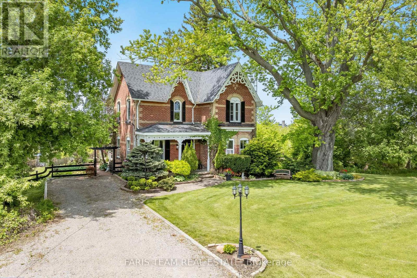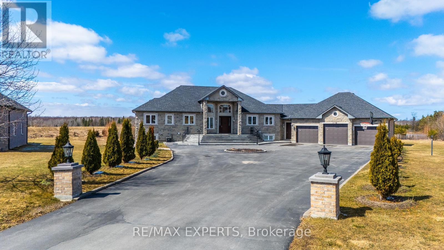804 - 5949 Yonge Street
Toronto, Ontario
Location x three, great space and price at SEDONA PLACE! Beautiful 1-bedroom with separate dining/den with w/out to spacious balcony. Minutes from public transport, schools, medical buildings, parks, shopping. This is not a Co-op, no board approval required. Maintenance fee includes all utilities, taxes and owned parking. (id:59911)
Sage Real Estate Limited
Lph3 - 660 Sheppard Avenue E
Toronto, Ontario
Welcome to this stunning and rarely offered luxury penthouse in a prestigious building. Spanning 2,165 square feet, this exceptional residence features 2 bedrooms, 3 bathrooms, a family room, and aden. Enjoy breathtaking southeast views, including the iconic CN Tower, from this coveted cornersuite. Experience the epitome of elegance with direct elevator access, soaring 10-foot ceilings,custom built-ins, and exquisite custom closets in the master suite. The gourmet kitchen iscomplemented by motorized window coverings, custom wall panels, and wall units all of hich contribute to a sophisticated living experience. Building amenities include a 24-hour concierge, valet parking, an indoor pool, saunas, and a fully equipped gym. Located in a prime area, it's justa short walk to Bayview Village, the subway, and Highway 401. This penthouse uniquely combines luxury and convenience. (id:59911)
Soltanian Real Estate Inc.
507 - 4430 Bathurst Street
Toronto, Ontario
*Attention Dental Graduates and Established Professionals!!* This is a fantastic opportunity for those looking to start their own practice. Modern dental office for sale, featuring two operatories, located within a well-established medical building that includes a pharmacy, lab, and X-ray facilities. Situated in a high-traffic area at the Bathurst/Sheppard intersection, this location ensures excellent visibility and accessibility. Just 1 Block North Of Sheppard Ave W On Bathurst St (T.T.C. Bus Route).The building offers ample free parking for both staff and patients. The office is fully equipped with digital X-ray, as well as endodontic and implant systems. Utilities, HVAC, and suite cleaning are included in the TMI.*Lease Details:* - Five-year lease ending on October 31, 2026, with the right to renew for an additional five years. - Notice to landlord required 9 months prior to lease expiration if you choose to stay. - Current rental rate: $15.50/s.f; TMI: $25.58/s.f. ** Upon landlord approval. Tenant has one reserved parking. **PRICE TO SELL** Don't miss out on this incredible opportunity! (id:59911)
RE/MAX Crossroads Realty Inc.
Realty Associates Inc.
1903 - 219 Dundas Street E
Toronto, Ontario
Spacious 1 Bedroom + Den Menkes built In.De Condo With Open Concept Layout. **Den can be used as 2nd Bedroom** Unobstructed Beautiful Southwest View !!! Bright & Lots of Natural Sunlight. Excellent Location, Walking Distance To TMU, U of T, OCAD And George Brown College. Minutes To Dundas Square. Steps to Street Car, Tim Hortons/Starbucks. Walk To The Downtown Financial District. (id:59911)
Homelife Frontier Realty Inc.
1605 - 5500 Yonge Street
Toronto, Ontario
Stunning Luxury 2Bed, 2Bath Corner Unit! Amazing South East Views of the City, Features a Large Wrap Around Balcony for Outdoor Entertaining and Newly Renovated Kitchen. Functional Open Concept Layout and Great Walk score. Steps To Everything - Subway, TTC, Restaurants, Shopping And More. (id:59911)
Keller Williams Referred Urban Realty
3001 - 65 Bremner Boulevard
Toronto, Ontario
Live vibrantly in this bright 2 Bed + Den condo in the prestigious Maple Leaf Square - North Tower at 65 Bremner Blvd. Perfect for modern young professionals and urbanites, this stylish unit blends luxury and convenience. Here are 5 reasons to make it yours: 1. Competitively priced, offering great value for premium downtown living with high-end finishes. 2. South-facing with floor-to-ceiling windows in the living room and bedrooms, 9-ft ceilings, and a split-bedroom layout with a 4-pc ensuite primary, spacious second bedroom, and den for office or study. 3. INCLUDES a rare PARKING spot, a major perk in the city core. 4. Prime location with direct PATH access to Union Station, Longos, and steps to CN Tower, Scotiabank Arena, Harbourfront, bars, and dining. 5. Move-in ready with a sleek kitchen, stainless steel appliances, and granite countertops. Don't miss this luxurious downtown gem! (id:59911)
RE/MAX Hallmark Realty Ltd.
2 Calgary Road
Port Hope, Ontario
Nestled in a desirable, mature neighbourhood, this lovely backsplit home offers both comfort and convenience, making it an ideal choice for a growing family or those looking to downsize.On the upper level, you'll find three bedrooms, along with a full bathroom to serve the family. The main floor features a functional galley kitchen with direct access to the side yard, ideal for outdoor dining or simply enjoying a peaceful moment. The combined living and dining area provides a warm, inviting space for family gatherings and entertaining.The lower level of the home is equally charming, boasting a cozy family room with a gas fireplace, creating a perfect space. Youll also find an additional bedroom and bathroom, providing extra privacy and versatility. A few steps down lead to the laundry room and abundant storage options.Outside, the large backyard offers endless potential whether you dream of a garden oasis, play area for kids, or a space for entertaining, this backyard has the room to bring those ideas to life.This well-maintained home is a wonderful opportunity to settle in a peaceful community while enjoying ample living space and endless possibilities. Come see the potential today! (id:59911)
Our Neighbourhood Realty Inc.
1205 - 11 Lillian Street
Toronto, Ontario
Welcome to Distinction Condos. Fabulous 1 bedroom condo with separate den. Great functional layout. Features upgraded kitchen with Miele appliances, spacious main living area and walkout to large west facing balcony with gas outlet. Building amenities include: Concierge, exercise room, party room, & rooftop terrace. Steps to subway & all other amenities. (id:59911)
Ipro Realty Ltd.
16 Burgundy Court
Whitby, Ontario
Discover This One Of A Kind Custom Built Bungaloft Situated on a Lot and a Half on a Quiet Cul-de-Sac In Sought After North Whitby. This Executive Home Sits On A Premium Pie Shaped Lot Offering The Perfect Blend Of Comfort, Style And Space. The Main Living Area Features 9 Foot Ceilings And An Open Concept Design. The Spacious Dining Room, Great Room And Huge Custom Kitchen Complete With a Breakfast Bar, Quartz Counter Tops and Coffee Station Are Ideal For Hosting And Everyday Living. Step Outside To Your Private Backyard Oasis, Featuring An Inground Pool Surrounded By Expansive Decking - Prefect For Summer Entertaining. There's Still Plenty Of Green Space For Outdoor Games and Sports. The Basement In-law Suite Features Three Generously Sized Bedrooms And A Separate Entrance Through The Garage, Making It Ideal For Multi-Generational Living The 400 Square Foot Bungaloft Is Perfect For A Bedroom, Art Studio or Just An Extra Playroom For The Kids. The Double Car Garage Features A Walk-Up From The Basement, A Workshop Area & Tons Of Space! This Executive Home Combines Practicality With Elegance In A Truly Desirable Location. Close To Highways, Shopping, Schools, Bus Routes And Churches. (id:59911)
Coldwell Banker 2m Realty
Coldwell Banker - R.m.r. Real Estate
45 South Drive
Toronto, Ontario
An exquisite South Rosedale jewel where timeless architecture meets refined modern luxury. This exceptional Rosedale residence is truly a rare gem. Nestled in one of the neighbourhoods most coveted and picturesque enclaves, the home exudes understated elegance and superior craftsmanship. Every detail has been thoughtfully designed and is move-in ready. Superb principal rooms, including the formal living room with a stately fireplace and French doors that lead to the courtyard. The primary bedroom is a heavenly retreat with extensive closets and the sublime 5-piece ensuite. Bright and spacious additional bedrooms, and a luxurious wood panelled library. The finished lower level offers more beautiful and functional space. The homes layout is versatile and welcoming, offering generous space for entertaining or quiet retreat. The home boasts an abundance of natural light, enhanced by serene walled gardens creating an atmosphere of privacy and calm rarely found in the heart of the city. Additional features include a garage and private driveway, immaculate landscaping, and proximity to the best of the city: walk to Yonge/Bloor, the TTC subway, and top-tier schools including Branksome Hall around the corner. This property is undeniably special, much admired, and offers an elegant lifestyle. (id:59911)
Chestnut Park Real Estate Limited
3414 - 386 Yonge Street
Toronto, Ontario
Location!Yonge/College, Famous And Tallest Amazing Aura Condo Condo In Canada!Direct Access To Yonge/College Subway Station,9 Feet Ceiling, Breathtaking And Unobstructed Panoramic City, Lake View And South West View Of The CN Tower. Luxury Finishings,Direct Access To Subway & Retail Shops Food,Court,Markt,Banks,Hospitals,Parks,Walk To U Of T & T M University. Close To Hospital, Financial District! 17 By 5 Feet Open Balcony(85Sf). (id:59911)
Bay Street Integrity Realty Inc.
165 Claremont Street
Toronto, Ontario
Welcome to this beautiful four-bedroom home (Duplex) in one of Torontos most vibrant neighborhoods near Queen St. W, Ossington Strip, and Dundas St. W. This modern gem features a sleek kitchen with quartz countertops, beautiful steel appliances, upgraded HVAC and electrical, laminate flooring, pot lights, and a waterproof front porch.The main-floor flex room offers patio access, while upstairs you'll find three bedrooms and an updated bathroom. The fully renovated basement boasts two separate entrances, bathroom, and bedroom + DEN, perfect for rental income or extended family living.Steps from trendy shops, eateries, art galleries, and festivals, this home offers style, space, and investment potential. Dont miss outschedule your showing today! (id:59911)
Exp Realty
5002 King Street Unit# 409
Beamsville, Ontario
50 Plus Adult living Apartments in the Heart of Beamsville, walking distance to all amenities including Community Centre, Coffee shops, Grocery Store and many great restaurants! This is the largest unit in the building just over 1000 sq ft with high end finishes in this 2 bedroom apartment with views of Lake Ontario and the Toronto Skyline. Two Balcony's in this unit one facing North and one facing West. This unit offers large kitchen with island and breakfast bar and great sized living area. In-suite laundry available also. All appliances are included in the rental price as well as water. There is also a common patio area for all residents to enjoy at the rear of the building to enjoy the sunshine! Beamsville is home too many award winning wineries and walking paths and close to the Bruce Trail for the nature lovers. Minimum one year leases required. All Applicants require first and last months rent, Credit Checks, Letters of Employment and or Proof of Income. Please ask about our limited parking options for this building. BONUS 1 MONTH FREE WITH 2 YEAR LEASE SIGNED! (id:59911)
RE/MAX Escarpment Realty Inc.
5002 King Street Unit# 309
Beamsville, Ontario
50 Plus Adult living Apartments in the Heart of Beamsville, walking distance to all amenities including Community Centre, Coffee shops, Grocery Store and many great restaurants! This is the largest unit in the building just over 1000 sq ft with high end finishes in this 2 bedroom apartment with views of Lake Ontario and the Toronto Skyline. Two Balcony's in this unit one facing North and one facing West. This unit offers large kitchen with island and breakfast bar and great sized living area. In-suite laundry available also. All appliances are included in the rental price as well as water. There is also a common patio area for all residents to enjoy at the rear of the building to enjoy the sunshine! Beamsville is home too many award winning wineries and walking paths and close to the Bruce Trail for the nature lovers. Minimum one year leases required. All Applicants require first and last months rent, Credit Checks, Letters of Employment and or Proof of Income. Please ask about our limited parking options for this building.BONUS 1 MONTH FREE WITH 2 YEAR LEASE SIGNED! (id:59911)
RE/MAX Escarpment Realty Inc.
5002 King Street Unit# 206
Beamsville, Ontario
50 Plus Adult living Apartments in the Heart of Beamsville, walking distance to all amenities including Community Centre, Coffee shops, Grocery Store and many great restaurants! This 957 sq ft unit with high end finishes is a 2 bedroom apartment with views to the south from the large Balcony. This unit offers large kitchen with island and great sized living area. In-suite laundry available also. All appliances are included in the rental price as well as water. There is also a common patio area for all residents to enjoy at the rear of the building to enjoy the sunshine! Beamsville is home too many award winning wineries and walking paths and close to the Bruce Trail for the nature lovers. Minimum one year leases required. All Applicants require first and last months rent, Credit Checks, Letters of Employment and or Proof of Income. Please ask about our limited parking options for this building.BONUS 1 MONTH FREE WITH 2 YEAR LEASE SIGNED! (id:59911)
RE/MAX Escarpment Realty Inc.
5002 King Street Unit# 208
Beamsville, Ontario
50 Plus Adult living Apartments in the Heart of Beamsville, walking distance to all amenities including Community Centre, Coffee shops, Grocery Store and many great restaurants! High end finishes in this 1 bedroom apartment with afternoon sun on the West side of the building. This unit offers the largest kitchen and largest exterior balcony in the building with views of Lake Ontario! Offering a large kitchen with an island with a breakfast bar, and a great sized living room. All appliances are included in the rental price as well as water. There is a common patio area at the rear of the building to enjoy and relax. Beamsville is home too many award winning wineries and walking paths and close to the Bruce Trail for the nature lovers. Minimum one year leases required. All Applicants require first and last month rent, Credit Checks, Letters of Employment and or Proof of Income. Please ask about our limited parking options for this building. BONUS 1 MONTH FREE WITH 2 YEAR LEASE SIGNED! (id:59911)
RE/MAX Escarpment Realty Inc.
523 - 99 The Donway W
Toronto, Ontario
Sun-Filled and Spacious 2 Bedroom, 2 Bathroom Corner Suite Condominium in The Shops at Don Mills, Offering 874 Square Feet Plus a Wraparound Balcony With a North-West View! Freshly Painted, Split-Bedroom Layout, Enjoy Upscale Retail Outlets, Grocery Stores, Restaurants, Inviting Patios and a Movie Theatre in This Exciting Neighbourhood. Residents of the Building Enjoy a 24 Hour Concierge, a Well-Equipped Gym, a Dog Spa, a Party Room for Entertaining, a Media Room, and a Fabulous Outdoor Terrace on the 5th Floor Just Steps From the Suite, A Short Distance to Parks and Walking Trails, You're Half-Way Downtown! (id:59911)
Royal LePage Terrequity Realty
98 Carrick Trail
Welland, Ontario
Welcome to maintenance-free living in the highly desirable and active adult community of Hunters Pointe. This fully finished end unit bungalow townhome features 4 bedrooms, 3 full bathrooms and upgrades throughout. Just built in 2020 by award winning Lucchetta Homes. The bright and spacious main floor features high ceilings, beautiful hardwood with an open concept floor plan, including entry from your double garage and stunning foyer. The eat-in kitchen over looks your formal living space and features Cambria quartz countertops and island, high end stainless steel smart appliances including Samsung refrigerator, oven/microwave combo, induction cooktop, dishwasher, wine cooler and ceiling-height cabinetry. Walk out to your beautiful backyard from your dining area, making outdoor entertaining a breeze. The king-sized master suite is complete with walk in closet and stunning 4PC ensuite with double sinks and oversized walk in shower. Another large bedroom, 4PC bathroom and laundry room with storage complete the main floor. The basement offers even more living space with 2 more additional bedrooms, a large family room, 3PC bathroom and an abundance of storage. Curb appeal galore with beautiful, poured concrete double driveway, back yard also features a large poured concrete patio. Enjoy entertaining with gas line hook up for firepit and BBQ. Take advantage of the Clubhouse with a meeting room and dual party rooms – one of which can accommodate up to 200 guests. It also includes saltwater pool, hot tub, sauna, fitness centre, library, game room, tennis and pickle ball courts, darts – and so much more! This centrally located home offers easy highway access and close to all amenities. The association fee of covers lawn care, snow removal and access to clubhouse. Nothing to do but move in and enjoy socializing with your new community! (id:59911)
RE/MAX Escarpment Realty Inc.
33 Butlers Drive S
Ridgeway, Ontario
Elegance abounds in this spectacular open concept Ridgeway-By-The-Lake bungalow. Relax in your new 3 bedroom, 3 bathroom,1 large den home with 2488sq ft of living space.This home is built with beautiful interior finishes including designer light fixtures & custom blinds. This lovely home is freshly painted with a neutral palette, 9ft ceilings give a spacious feel as you walk into an inviting great room/dining room. Beyond is an incredible sunroom, featuring many windows with sunshine galore which extends your living space. It features a walkout to the back covered porch making this layout a dream for hosting family and friends. The kitchen features leathered granite countertops, 4 stools included, 4 stainless steel appliances, 2 pantries, stainless steel pull out for pots & pans.The spacious primary bedroom features a large designer walk-in closet, and a luxurious 3 piece en-suite with custom spa like floor to ceiling glass shower. In addition you have 890 sq ft, of finished basement with 2 additional bedrooms/office & rec/room. Huge storage area, generator, irrigation system, pressed concrete driveway and back patio. Home ownership in this sought after community includes access to The Algonquin Club, w/saltwater outdoor pool, gym, saunas, games room, billiards, library, a banquet room & kitchen (you can book for private functions), & BBQ’s. Planned activities include exercise classes, clubs, excursions, parties, luncheons, tournaments & more at only $90/m! Ridgeway-By-The-Lake offers all the benefits of a retirement community + land ownership, designed for, but not restricted to those who are 55+. Nearby you have shopping, restaurants, golf courses, trails(6 min) walk to Lake Erie, public library, wineries, & beautiful Crystal Beach! These particular Blythewood homes don’t come on the market often. Don’t hesitate to see this well priced luxury home as it won't last long. Nothing to do but move right in. (id:59911)
RE/MAX Escarpment Realty Inc.
308 Lester Street Unit# 617
Waterloo, Ontario
Just a 5-minute walk to both Wilfrid Laurier University and the University of Waterloo, this 1-bedroom, 1-bathroom condo offers an excellent opportunity for students or investors. Featuring an open-concept layout, the unit includes a modern kitchen with granite countertops and all appliances. The convenient in-suite laundry with a stackable washer and dryer adds to the ease of living. Durable wood laminate flooring runs throughout the unit, making maintenance a breeze. Enjoy stunning western views from the spacious 6th-floor balcony – perfect for unwinding after a busy day. This well-managed building offers SUPER LOW CONDO FEES (of $294/month) and a range of amenities, including a rooftop terrace, fitness room, party room, and bike storage. With condo fees that include heat & high-speed internet, this is a truly low-maintenance option ideal for students, first-time buyers, or investors seeking steady rental income in a high-demand location. Located close to public transit, the ION Light Rail, bus routes, trendy cafes, restaurants, shopping, and entertainment. (id:59911)
Royal LePage Wolle Realty
40 Middleton Street
Oxford, Ontario
Welcome to the 40 Middleton st. Recently freshly painted 3 Spacious Bedrooms With 2.5 Baths. Lots of upgrades upgraded master bathroom shower with glass door. Spacious bright great room, breakfast area, open concept kitchen. oak stair case, Very bright main floor with large windows. Laminated floors throughout the house. The laundry room is conveniently located in the second floor. Located Close To The Thamesford Community Arena located walking from the house. Family friendly neighborhood with other amenities, school and parks. 20 minutes to Woodstock, Ingersoll and London (id:59911)
Homelife Miracle Realty Ltd
57 West 4th Street
Hamilton, Ontario
Spacious and bright 2 storey home, situated on a large landscaped lot, located on West Mountain in quiet neighbourhood close to all amenities, parks, schools, shopping and highway access. The home provides a large main floor plan with living room, dining room, and kitchen. 2+1 bedrooms, 2 baths, fully finished basement w/ large rec room and sauna. Large fenced in rear yard w/ inground pool great for entertaining family and friends. Upgrades include pool liner (2022), pool heater (2023), bathrooms, kitchen, windows, trim, upgraded LVP flooring, paint, and furnace (all 2021). Single car garage. Don't miss out on this exceptional opportunity of a perfect blend of comfort, convenience and charm. (id:59911)
Royal LePage State Realty
401 - 121 King Street E
Hamilton, Ontario
Trendy loft-style condo in the heart of the downtown core featuring exposed brick, ductwork, and high ceilings for true industrial charm. Prime location steps to West Harbour GO Station, Jackson Square, Ontario Place, City Hall, and McMaster University. Flexible rental options available: summer student rental or annual lease, furnished or unfurnished. Ideal for students or professionals seeking a stylish urban lifestyle in a walkable, amenity-rich neighborhood. Parking available $150.00 in neighboring lot. (id:59911)
RE/MAX Escarpment Realty Inc.
5046 Wellington 125 Road
Erin, Ontario
Be captivated by floor-to-ceiling windows throughout this stunning home, framing breathtaking views of approx. 4.3 ac & filling every room with the outdoors. Natural light dances across white oak floors, highlights soaring cathedral ceilings, & enhances elegant stone accents. The sleek, modern kitchen is a chef's dream, featuring custom cabinetry, built-in Jenn-Air smart appliances, & Caesarstone countertops with stylish sit-up bar. The open-concept layout seamlessly connects the kitchen, dining, & great room, where a striking stone Napoleon wood-burning fireplace creates the perfect setting for cozy evenings, followed by stargazing on the upper patio. All 4 bedrooms are generously sized & offer sweeping views. The luxurious primary suite boasts a walk-in closet & an elegant 5-pc ensuite with a soaker tub, walk-in shower, & dual sinks. The finished walkout basement is an entertainer's paradise - wet bar, gym/media room, games area, guest bed & bath, & walkout patio with hot tub. The attached 3-car garage is fully insulated & finished, offering hot/cold water access, gear track walls, rough-in for EV charging, & additional space in the detached 1.5-car garage. Every detail has been thoughtfully considered, from seamless flush floor transitions & curbless walk-in showers to sophisticated layered LED lighting & clean, moulding-free lines. Meticulous craftsmanship is reflected throughout, even behind the walls & highlights a commitment to sustainability. Eco-friendly features include strategic drainage & ventilation systems, EuroShield rubber shingles, comprehensive insulation, & smart home automation, designed to withstand Canada's diverse climate while maximizing comfort, efficiency, & durability. Nestled beside the tranquil pond, a charming 350sqft hideaway offers a peaceful escape. Whether used as a studio, office, guest retreat, or meditation space, it provides unmatched privacy & serenity, surrounded by nature while offering a quiet, intimate place to recharge. (id:59911)
Coldwell Banker Elevate Realty
178 Erb Street W
Waterloo, Ontario
Two more 4-bedroom apartments are added to the back of the charming original 5-bedroom licensed house. This home offers unrivaled access to the University of Waterloo just a short walk along the neighboring pathway making it the perfect location for professionals or students. You can quickly get to Wilfrid Laurier University and the University of Waterloo thanks to the convenient bus route that is right outside your door. (id:59911)
RE/MAX Real Estate Centre Inc.
28 Trailside Drive
Haldimand, Ontario
Welcome Home! Gorgeous New Townhouse In Townsend. This Perfect, 2 Storey Home Offers Over 1,900 Sqft Of Living Space. Main Floor Boasts An Open Concept Layout With 9'Ft Ceilings & A Bright Living Room With A Gas Fireplace. Modern Eat-In Kitchen Offers Ss Appliances And A Breakfast Bar. Large Primary Bedroom Features A 4 Pc Ensuite And Oversized Walk-In Closet. Additional 2 Great Sized Bedrooms, 4 Pc Bath And Laundry Make Up The Second Level. Full Unspoiled Basement. Attached Garage With Inside Entry. Within Walking Distance To Trails, Parks And Townsend Pond & A Short Drive To Simcoe, Jarvis & Hagersville. Looking For Aaa+ Tenants. Rental Application, References, Proof Of Employment, Credit Check Required. Minimum 1 Year Lease. (id:59911)
RE/MAX Millennium Real Estate
46 Woodbine Avenue
Kitchener, Ontario
Welcome to 46 Woodbine Ave, perfectly situated in the coveted Huron Village neighborhood of Kitchener. From the moment you step into the grand foyer, youll be captivated by its breathtaking cathedral ceiling & the stunning hardwood staircase. The main floor offers a seamless style, featuring a welcoming living room with a cozy fireplace, flooded with natural light. The modern kitchen is a culinary masterpiece, boasting SS Appliances, including a gas stove, gleaming quartz countertops, ample cabinetry & a versatile island with additional storage. Adjacent is the formal dining room provides a sophisticated space for hosting. Completing the main floor is a mudroom & a convenient 2pc bathroom. Upstairs, the home continues to impress with 3 generously sized bedrooms, a bright & airy family room, 2 well-appointed bathrooms, adorned with elegant quartz countertops & a thoughtfully designed laundry room. The primary bedroom is a private retreat, featuring a walk-in closet & a luxurious 3pc ensuite with a stand-up shower. The family room offers a relaxed atmosphere, perfect for unwinding or spending quality time together. The fully finished basement, with a separate entrance, is a standout feature. This carpet-free space features 2 bedrooms, a dining area, a fully equipped kitchen, a 4pc bathroom, a laundry room & a utility room. Whether used for extended family or rental income, this space adds exceptional value to the home. Outside is a partially fenced backyard with a spacious deck, offering the perfect setting for outdoor gatherings or tranquil moments of relaxation. Situated in a family-friendly neighborhood, this home is conveniently located near top-rated schools, shopping centers, the expressway & the serene Huron Natural Area. The nearby RBJ Schlegel Park offers an array of recreational opportunities. Dont miss the opportunity to make this extraordinary property your familys forever home. Book your private showing today. (id:59911)
RE/MAX Twin City Realty Inc.
175 Cittadella Boulevard
Hannon, Ontario
Welcome to luxury living in Hamilton's sought-after Summit Park community! This stunning freehold end-unit townhouse offers 1,810 sq. ft. of elegant living area with over $60,000 in upgrades. Step into a bright 9-ft ceiling foyer, leading to an open-concept living area with hardwood flooring and premium finishes. The gourmet kitchen boasts stainless steel appliances, sleek granite countertops, extended-height cabinetry, and a stylish backsplash. Upstairs, the spacious primary suite features a spa-inspired ensuite with a soaker tub and walk-in closet. Two additional bedrooms provide ample space for a growing family. Enjoy the convenience of second-floor laundry and the functionality of a double garage for ample parking and storage. Built by the award-winning Multi-Area Developments, this home reflects exceptional craftsmanship and quality. (id:59911)
Aldo Desantis Realty Inc.
412 Melanie Crescent
Ancaster, Ontario
Welcome to 412 Melanie Crescent, the perfect family home located in one of the most coveted neighbourhoods in Ancaster! Just off hwy 403, close major shopping centres and the Ancaster business park, the location is great to get to work and do quick errands. You are also surrounded by mature trees, elegant homes, great parks, prestigious schools and the famous Hamilton Golf & Country Club, giving you a sense of family living, elegance and nature. The home has great curb appeal and welcoming look with its large interlock driveway, two-car garage, mature trees, and delightful brick exterior. Inside you get to enjoy a large luxurious kitchen and formal dining room, which flows nicely into the backyard where you get to enjoy a true oasis, a well manicured lawn, covered porched area and a fantasic in-ground pool that can be enjoyed by you and your guests! The other side of the main floor you have the formal living room and family room which features an inviting gas fireplace, upgraded lighting and hardwood flooring, and double patio doors to have direct access to the pool area! When you go upstairs, you will be impressed with the massive master bedroom which features an exquisite en-suite bathroom with his and her sinks and quartz countertops. Enjoy two more great sized bedrooms with large closets and another full bath, renovated and ready for you to enjoy! The basement is also finished with a large rec room and den which would be great for a home gym or office! Book a showing today and fall in love with this house, neighbourhood and see why you should call beautiful Ancaster your home! (id:59911)
RE/MAX Escarpment Realty Inc.
1411 - 5 Rowntree Road
Toronto, Ontario
Spacious 2-bedroom + one, 2-bathroom unit offers the perfect blend of comfort and style, located in a secure, gated complex with 24/7 security and CCTV, making it an ideal place to call home. Featuring a large, open-concept living area with plenty of natural light, this unit boasts a modern kitchen with stainless steel appliances, backsplash, quartz countertops, and sleek finishes. Both bedrooms are Generously sized, with the master suite offering a private en-suite bathroom for added convenience and privacy. The second bathroom is equally well-appointed, with contemporary fixtures. This unit includes one parking space & a locker, ensuring hassle-free parking & storage. Residents can also enjoy a wide range of wonderful amenities, including; fully equipped fitness center, game room, a party room, squash/tennis court, outside pool, a sparkling swimming pool, hot tub and sauna, children play area. Enjoy long walks along the Humber River path, easy access to public transit and upcoming Finch west LRT, very near to highway 407 and shopping mall, all adding to the luxurious lifestyle this condominium provides. Whether you're looking to entertain or unwind, this home has everything you need. ***Bonus: Please note all utilities & internet are also included in the maintenance fees. (id:59911)
Century 21 Property Zone Realty Inc.
Main Floor - 236 Queen Street S
Mississauga, Ontario
VERY SUCCESSFUL Turnkey Restaurant Business For Sale In Streetsville Mississauga. Well Known and Frequented by Locals. Lots of Foot Traffic, Great Signage, Parking Available at Rear and on Street. Can Be Converted Into Any Approved Business With Proper Permits. Previously Operated as Restaurant With LLBO. THE BUSINESS BRAND AND NAME IS NOT INCLUDED. (id:59911)
Forest Hill Real Estate Inc.
2460 Sixth Line
Oakville, Ontario
Welcome to this beautifully maintained four-bedroom detached home in the highly sought-after River Oaks neighbourhood! Perfect for family living and entertaining, this home has everything you need and more. Relax and unwind in your own private oasis with a brand-new saltwater pool (2023), or enjoy the added security and convenience of an electric gate. The spacious, finished basement provides extra room for work, play, or relaxation, while the 2-car garage offers plenty of space for vehicles and storage. Recent upgrades include a new roof (2019), windows (2022), and air conditioning (2024), ensuring comfort and efficiency year-round. Plus, with an EV plug set for 2025, this home is future-ready for electric vehicle owners. The location couldn't be better just minutes from top-rated schools, major highways, shopping centres, and public transit, offering the perfect balance of convenience and tranquilly. Don't miss the chance to see this stunning property for yourself! Schedule a private showing today! (id:59911)
Exp Realty
814 - 1787 St Clair Avenue W
Toronto, Ontario
Welcome to this bright and spacious 570 sq. ft. luxury condo in a nearly new 2-year-old building! Featuring 1 bedroom plus an enclosed den (ideal as a second bedroom or large home office), this modern unit offers 9' ceilings, floor-to-ceiling windows, and a chef-inspired kitchen with quartz countertops, ceramic backsplash, and stainless steel appliances. Enjoy a private balcony and included locker. Building amenities include an indoor rooftop lounge, games room, outdoor rooftop terrace, concierge, fully equipped gym, visitor parking, and a dog wash station. TTC access makes commuting downtown a breeze. Conveniently located minutes from scenic bike paths, Hwy 400, The Junction, Nations and Metro grocery stores, Walmart, Shoppers Drug Mart, LCBO, Stockyards Mall, George Bell Arena, and Runnymede Park. (id:59911)
Homelife New World Realty Inc.
2454 Mississauga Road
Mississauga, Ontario
Step into unparalleled luxury with this exquisite 6+1 bedroom, 6+2 bath custom-built executive home on prestigious Mississauga Road! Spanning approximately 6,000 sqft of lavish living space and a sprawling 3,000 sqft lower level, this residence embodies elegance and grandeur. Highlights include soaring 10 ft ceilings, rich hardwood flooring, and expansive principal rooms ideal for entertaining. The chefs dream kitchen showcases Ceasarstone countertops, a smokey backsplash, and high-end appliances. The upper level features a rare 6 bedrooms, including a sumptuous master suite with a spa-like bath. The lower level is an entertainers paradise, complete with a sleek wet bar, sophisticated theatre room, and two walkouts leading to a beautifully landscaped backyard. Situated in an exclusive, sought-after location, this home is a true masterpiece, offering a blend of opulence and modern comfort. EXTRAS: Situated in an exclusive and prestigious Sheridan community close to Erin Mills Town Centre, UTM, Erindale Park, Credit Valley Hospital and Mississauga Golf and Country Club. It has convenient access to schools, transit, and Highway 403. (id:59911)
RE/MAX Realty Services Inc.
2555 Dixie Road
Mississauga, Ontario
Exceptional commercial opportunity in a high-visibility location at Dundas & Dixie Road. This street-front retail unit offers excellent signage potential. Located just steps from the GO Station and adjacent to major retailers such as Walmart and Costco, ensuring a steady flow of potential customers. Zoned C3, the space supports a wide variety of uses including retail, office, medical, warehousing, service-based businesses, and more. The plaza features a dynamic mix of existing tenants including a restaurant, bakery, tech shop, church, and government office, fostering a professional and vibrant environment. Ample surface parking available for clients and staff. Perfect for new or expanding businesses seeking strong visibility and convenience in an established commercial hub. (id:59911)
Advisors Realty
803 - 1580 Mississauga Valley Boulevard
Mississauga, Ontario
Very well cared for 2 bedroom condo in The Parkway. Same owner for over 20 years. Looking west over greenspace. Many building upgrades over the years including lobby, halls, carpets, elevators, etc. Two car parking (side by side), ensuite laundry/storage and locker too. Upgraded kitchen, baths & flooring. (id:59911)
Alkins Real Estate Ltd.
106 - 5250 Lakeshore Road
Burlington, Ontario
Rare opportunity for a ground level garden suite with amazing waterfront views. Experience resort style living on the lake surrounded by mature trees, rolling expanses of lawns and diverse flower gardens. This thoughtfully renovated 2-bd, 2-bth residence is nestled in one of Burlington's most coveted areas. Located just minutes from major highways, and only 5 minutes from the GO station, this home offers the perfect blend of urban accessibility and serene lakeside ambiance true sanctuary by the shore. Enjoy your morning coffee on your patio or under the trees, watching the sunrise over the lake. This home features soundproof insulation, updated windows and doors, and in-suite laundry. The heart of the home is a well-designed chef-inspired kitchen, featuring custom cabinetry, induction cooktop, and premium stainless steel appliances. The layout is perfect for entertaining with an in-ceiling speaker system, as well as a wine bar and fridge in the dining area. Floor-to-ceiling windows frame panoramic views of Lake Ontario, welcoming natural light and tranquility. The living room is a warm, inviting space, complete with a contemporary electric fireplace and walkout to manicured gardens and sparkling lakefront vistas. Custom millwork and designer lighting continue throughout the formal dining area and living room. Retreat to the elegant primary bedroom, with a walk-in closet featuring custom built-ins and 3-piece ensuite. The second bedroom with garden views mirrors the homes sophisticated design and offers easy access to the stylish main bath. Residents enjoy exclusive access to resort-style amenities, including a heated lakeside outdoor pool, party room, workshop and pottery studio, garage-level car wash, organized groups; book club, social gatherings, yearly Canada Day BBQ, and more. The beautifully maintained grounds include a community year-round BBQ area. This is more than a homeit's a lifestyle for those who seek refined living with unparalleled lakefront views! (id:59911)
Royal LePage Burloak Real Estate Services
3585 Dixie Road
Mississauga, Ontario
Fantastic opportunity to own vacant land in a desirable area! This residentially zoned property offers exciting potential to develop one detached home and two semi-detached lots. Whether you're a builder or investor, this is your chance to capitalize on a rare piece of land with great development possibilities. Don't miss out on this high-potential project in the growing neighbourhood Applewood, Mississauga! (id:59911)
Royal LePage Signature Realty
7 - 509 Elizabeth Street
Burlington, Ontario
Welcome to refined urban living in this luxurious 3-bedroom, 3.5 renovated bathroom executive townhome, ideally located in the vibrant heart of downtown Burlington. Freshly painted throughout and meticulously designed for those who appreciate quality, comfort, and style. This residence offers an exceptional blend of sophistication and functionality across multiple levels, complete with a private elevator for seamless access. From the moment you enter, you'll be impressed by the premium finishes, hardwood flooring, and custom millwork throughout. The gourmet kitchen is a chefs dream, featuring high-end built-in appliances, sleek cabinetry, quartz countertops, and an oversized island perfect for entertaining. Enjoy cozy evenings by the fireplaces, and extend your living space outdoors with a private balcony and an expansive rooftop terrace. Two car garage with inside access. This exceptional home is steps from the lake, restaurants, shops, Spencer Smith Park, and all that downtown Burlington has to offer. (id:59911)
Royal LePage Burloak Real Estate Services
61 Seclusion Crescent
Brampton, Ontario
Must-see Showstopper !! Step Into A Beautifully home with ,Excellent Layout Offers Spacious Separate Dining And living Areas Adorned With Hardwood Floors & Pot Lights. Main Floor Separate Cozy Family Rm With A Gas Fireplace, An Inviting upgraded Eat-In Kitchen With A Breakfast Area &W/Centre Island. 4 Generously Sized Bedrooms With Large Windows. The Convenience of a 2nd Laundry Rm Adds To The Practicality Of This Home. The Main Floor Staircase Is Graced With Elegant Iron Picket. The Location Is Simply Incredible, With Easy Access To Trinity Common Shopping, & Quick Connections To Major HWYs Like 410, 407 & 427. Additionally, Its Proximity Surrounded by every imaginable- A Plethora of Schools, Parks, Shopping ,Healthcare ,Transit and Places of worship are at your Fingertips. **Move-In Ready ,This Home Offers Ultimate Convenience** Don't Miss The Chance To Make This As Your Own Home. (id:59911)
Homelife Maple Leaf Realty Ltd.
768 King Road
Burlington, Ontario
Welcome to this unique Raised Bungalow on a gorgeous private lot with mature trees and gardens in south Burlington. The double door entrance leads to a spacious foyer and main floor with exposed brick, vaulted ceilings, beams, oversized windows and a skylight. The open concept Living and Dining rooms feature hardwood floors, gas fireplace with brick surround and double patio doors leading to a wrap-around multi-level deck. The Kitchen features storage and counter space galore with peninsula and separate breakfast bar area with patio doors to the deck. The main floor Primary Bedroom features a 3 piece ensuite and oversized closet. Two additional Bedrooms and an updated 4 piece Bathroom complete this level. The Lower level features a spectacular Family and Recreation room complete with gas fireplace and walkout to the back patio. A renovated 3 piece Bath, Office and Bedroom make it the perfect space for additional family members or guests. Separate Laundry room, utility room with garage access, plenty of storage space. The picturesque lot is a nature lovers paradise with trees, gardens, and many options for landscaping. Extra long driveway with space for multiple cars and double car garage. Close to schools, shopping, parks, golf course and easy access to major highways, this home is ready to move in! (id:59911)
Royal LePage Burloak Real Estate Services
9 Mill Street
Kincardine, Ontario
Nestled between the charming towns of Port Elgin and Kincardine, this property is located right on Highway 21, offering unparalleled visibility and accessibility. Perfectly situated for those associated with Bruce Power, the proximity to this major hub has development ideas catering to professionals in the energy sector. What sets this property apart is the commercial opportunity it presents, with a restaurant space on the lower level. Beyond its current use, this property holds significant development potential. The economic landscape in the region, coupled with its strategic location, makes it an attractive prospect for further expansion. Whether considering residential or commercial development, the possibilities are vast. The surrounding area is enriched with the natural beauty of Bruce County, providing a picturesque backdrop for residents and visitors alike. From the beaches along Lake Huron to the numerous parks and trails, the region offers a quality of life that combines tranquility with outdoor adventure. Residents can enjoy the best of both worlds the serenity of small-town living and the convenience of major employment centers like Bruce Power. In conclusion, this property is a beacon of opportunity between Port Elgin and Kincardine, offering a prime location along Highway 21, a restaurant space, and promising development potential. Embrace the region's unique charm while seizing the potential for growth and prosperity in this dynamic property. (id:59911)
Keller Williams Realty Centres
93 Shawanaga River
Whitestone, Ontario
Heres your chance to own 1/2 acre piece of waterfront paradise at an unbeatable price!! This boat-access property offers approximately 100 feet of natural shoreline along the serene Shawanaga River. Tucked away in a quiet, scenic location, its the perfect place to create your own riverside retreat. Launch your boat from Beach Road, just off Lorimer Lake Road in Dunchurch, and enjoy a picturesque journey across Shawanaga Lake and down the river to the property. Its a tranquil ride surrounded by nature and beauty at every turn. Amenities not far, located in Dunchurch includes a general store, LCBO, nursing station, restaurant, marina and more. No road access. (id:59911)
RE/MAX Parry Sound Muskoka Realty Ltd
9 Richbell Street
Vaughan, Ontario
Welcome to 9 Richbell Street, a spacious three-bedroom, two-bathroom detached home situated on a 29.84 x 100.55 lot in one of Thornhill's premium family-friendly neighbourhoods, Brownridge. With 1,870 square feet above grade, this home presents a unique opportunity to renovate and create your dream home. The spacious and versatile five-level back split offers exceptional value for growing families or savvy investors. The home boasts multiple living areas, including a bright front living/dining combination, a cozy family room with a walk-out, and a finished lower level ideal for a home gym or teen retreat. Enjoy three bedrooms, two bathrooms, and large windows on every level, providing ample natural light. Located in a vibrant and diverse community, you'll find proximity to top-rated schools, Promenade Mall, community centres, parks, Bathurst Clark Library, and an array of cultural and religious institutions. Convenient access to the 407, TTC, YRT, and VIVA transit ensures hassle-freecommuting. Whether you're a renovator or resourceful buyer, the potential in this property is undeniable. Don't miss this exciting opportunity to invest, create, and thrive in Brownridge, the heart of Thornhill! (id:59911)
RE/MAX Experts
208 - 620 Alden Road
Markham, Ontario
Prestigious Industrial/Office Suite On The 2nd Floor (Walk Up). Bright Suite With Lots Of Windows On 3 Sides. Abundance Of Natural Light. Good Mix Of Three Privates,Boardroom,Tech Room,Open Areas & Kitchenette. Ample Free Surface Parking. Great Location! Property Is Positioned At Hwys 404, 401 & The Dvp. (id:59911)
Royal LePage Your Community Realty
5716 County Road 56
Essa, Ontario
Top 5 Reasons You Will Love This Home: 1) Venture into a piece of history with this timeless century home, originally built in 1883, featuring beautifully preserved architectural details, including wainscoting, crown moulding, ceiling medallions, and a striking cranberry-stained glass front door2) Designed for elegant entertaining, the home delivers formal dining and living spaces, with the living room anchored by custom white built-ins and a cozy fireplace that invites warm gatherings 3) The main level combines heritage charm with thoughtful updates, including a convenient laundry area and a stylishly renovated bathroom complete with a walk-in shower, updated tilework, and classic wainscoting 4) At the heart of the home, the kitchen impresses with tall cabinetry that reaches the high ceilings, a generous island, stainless steel appliances, and the rustic touch of a woodstove for added warmth and character5) Escape to your own private outdoor sanctuary in the beautifully landscaped backyard, featuring two gazebos and lush greenery, all tucked away just minutes from the hospital and everyday amenities including the Nottawasaga Inn, golf courses, Walmart, grocery stores, shops, restaurants, and a short drive to Highway 400. 2,359 above grade sq.ft plus a crawlspace. Visit our website for more detailed information. (id:59911)
Faris Team Real Estate
Unit 1 - 176 Dale Crescent
Bradford West Gwillimbury, Ontario
This Custom Built Stone And Stucco Home Is Situated On Over 2.5 Acres Of Open Space With Country Views, Spectacular Sunrises/Sunsets And Is Located In An Exclusive Neighbourhood On The Boarder of Bradford/Cookstown. All inclusive - No Internet, No Pet, No Smoking, Lower Unit Is Only One Year Old And Showcases Beautifully! This 2 Bed And 1 4 Pc Bath Lower Level Unit Is Bright And Spacious And Features Pot Lights, 9 Foot Ceilings, Stainless Steel Appliances. (id:59911)
RE/MAX Experts
Lower - 21 Stookes Crescent
Richmond Hill, Ontario
Brand New Built 2 Bedroom, 2 Full Bathrooms, Basement Walk-Out To The Yard, Beautifully Built Kitchen With Excellent Modern Concept And Material, Ideal For Family And Singles. Accessible To Transit, Yonge Street, Steps Shopping, Bathurst (id:59911)
Sutton Group-Admiral Realty Inc.
