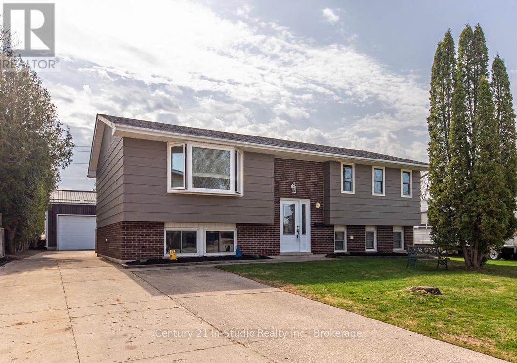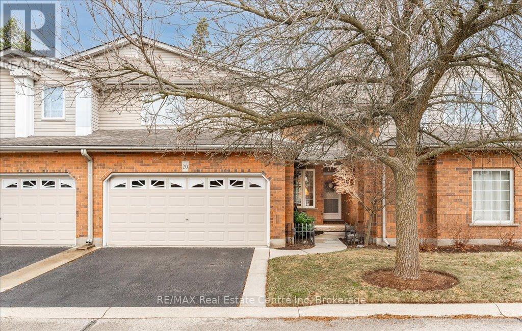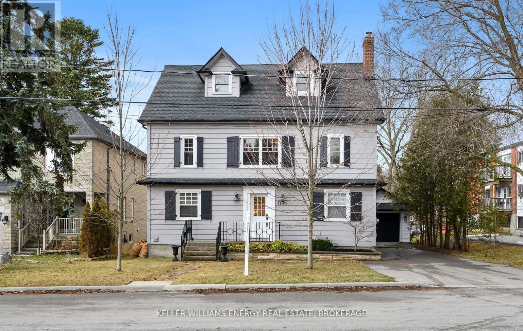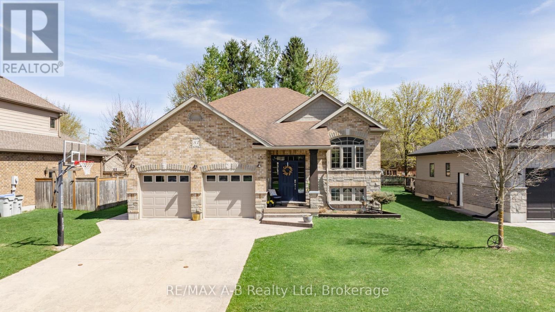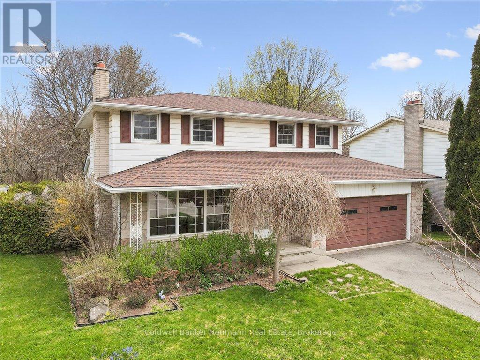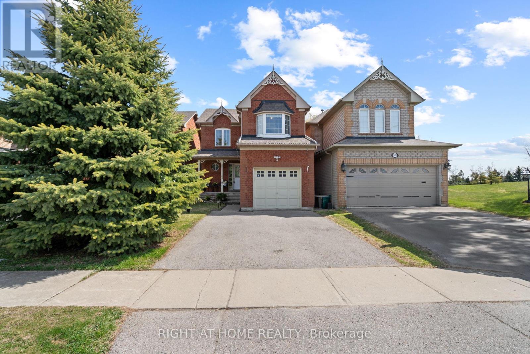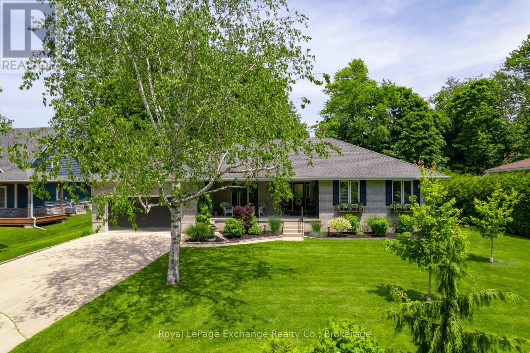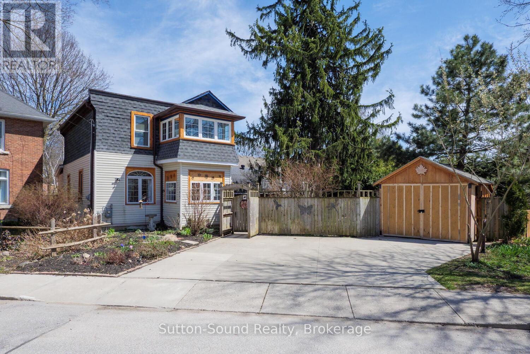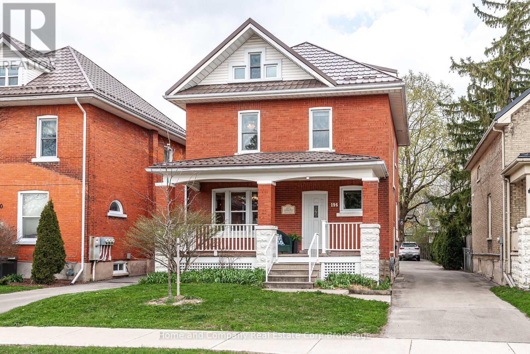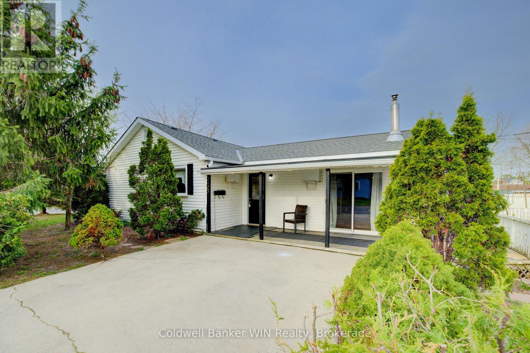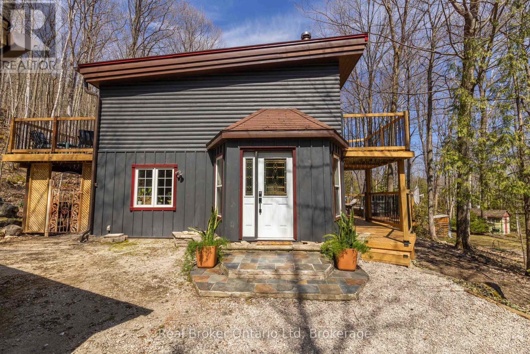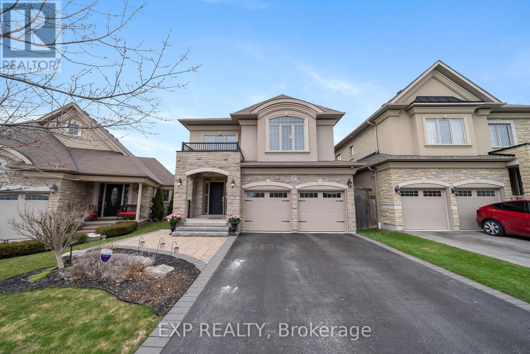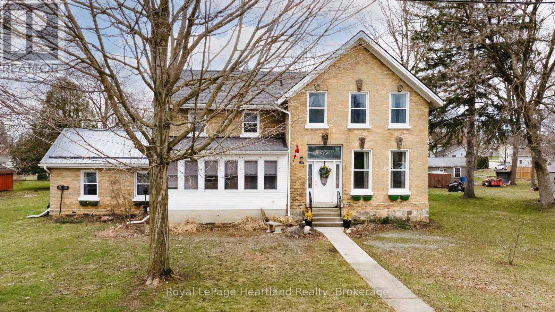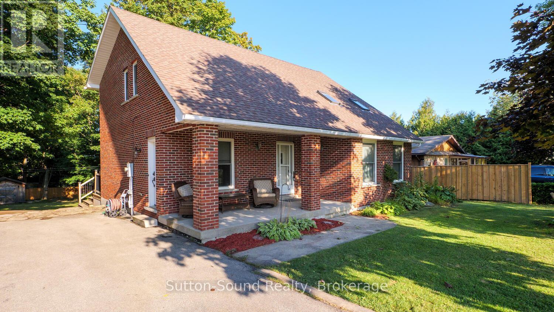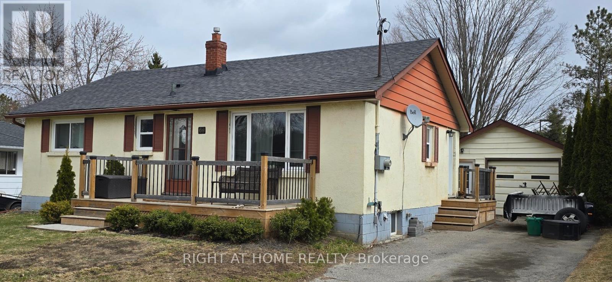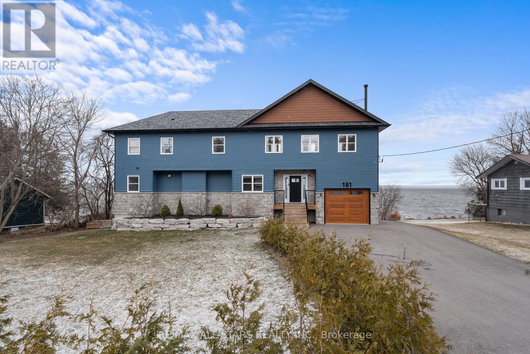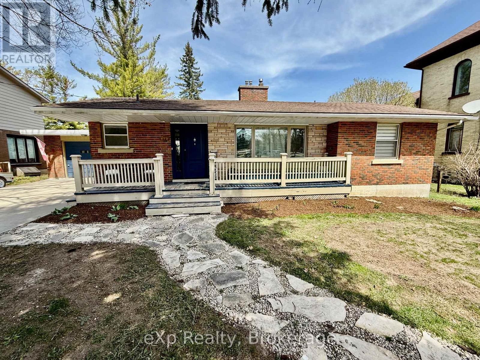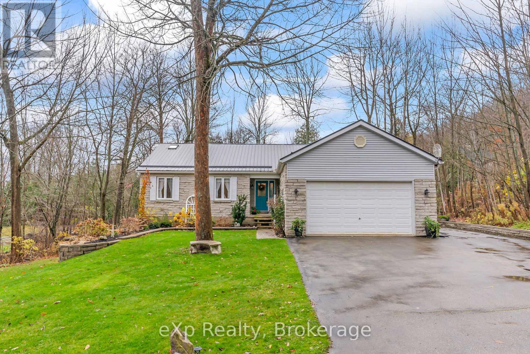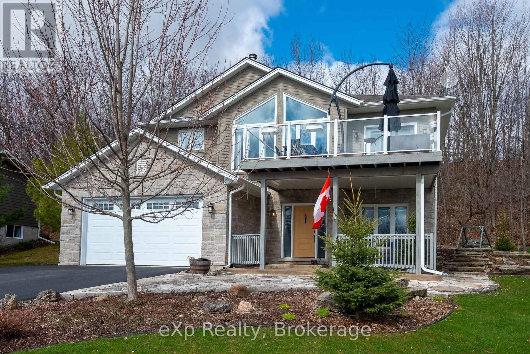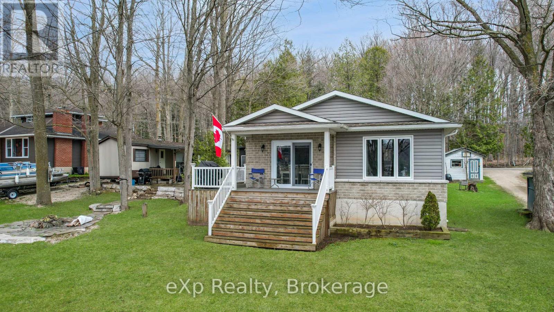2198 Nash Road
Clarington, Ontario
Large brick bungalow on 2.02 Acres, with two driveways to the property, Lot Backing Onto Farmland And Mature Forests. Bright & Spacious Living Rm With Hardwood Floor, Large Open Concept Eat-In Country Kitchen With Breakfast Area, Dining Room With Hardwood Floor & Walkout Out Deck With Vine Covered Trellis. 3 Main Floor Bedrooms, Very Large Rec Room With Propane Fireplace, 4th Bedroom And Laundry Room With Sep Stair Case To Oversized Two Car Garage. New AC 2024, Roof 2010, 220 electrical power on the panel house. New. magic kitchen window 40 years warranty. New Cemented driveway and parking to fully enclosed heated garage/shop 33 ' X 58 ' with two 14-foot overhead doors, wood furnace with blower , 220 electrical power, water is connected as well, additional chicken coop 8.4"X 53.6" Close proximity To 401, 407, 418, and the future Go train station.Septic tank pumped Oct 2024(due 2027).survey 2016 available.Zoning and area allows to build additional dwelling on the property,second unit in the basement or addition to the house (building permit required)bell hi speed internet ,guttwe guards installed (id:59911)
RE/MAX Impact Realty
210 - 65 Shipway Avenue
Clarington, Ontario
OPEN HOUSE THIS SAT. ALONG WITH OTHER UNITS IN THE BUILDING! Experience more then just a condo! Embrace a lifestyle by the water!! This stunning 1+1 bedroom offers a spacious walk-in closet and a 3-piece ensuite bathroom, plus a versatile den for extra living space. Enjoy the convenience of in-suite laundry and south-facing views that fill your home with natural light, enhanced by a charming bay window, perfect for relaxing. As a resident, you'll also enjoy an exclusive membership to the Admirals Club, offering resort-style amenities to elevate your everyday living. Walking distance to the marina, where you can paddleboard or kayak, walk the trails or sit and take in the views of the water. (id:59911)
Our Neighbourhood Realty Inc.
311 Bricker Street
Saugeen Shores, Ontario
Welcome to 311 Bricker Street, a beautifully updated raised bungalow offering space, comfort, and versatility for the whole family! Featuring 3 bedrooms on the main floor, two updated full baths (3-pc and 4-pc), and a fully finished lower level, this home checks all the boxes for modern living. Inside, you'll find newer flooring throughout for a cohesive and stylish look, a bright kitchen with quartz countertops, and freshly painted walls that create an inviting, move-in-ready space. The large lower-level family room provides the perfect spot for movie nights, a home office, and a kids' play area, with convenient laundry nearby. Major updates include newer windows and a brand-new 2024 roof with 50-year shingles offering peace of mind for years to come.Step outside and you'll discover a true backyard oasis! The large, private yard features plenty of space to relax and play, complete with a chicken coop and a catio - a paradise for pet lovers and hobby farmers alike.Car enthusiasts and hobbyists will love the impressive 32x24 detached garage, equipped with 100 amp service, while the home itself boasts 200 amp service to support all your needs. Situated in a family-friendly neighbourhood close to schools and trails, and just minutes from Port Elgin's beautiful beaches and amenities, this home is the perfect blend of comfort, lifestyle, and opportunity.Don't miss your chance - book your private showing today and fall in love with everything this property has to offer! (id:59911)
Century 21 In-Studio Realty Inc.
20 - 784 Gordon Street
Guelph, Ontario
Welcome to Guelph's prettiest townhome! Barber Estates is an exclusive community of executive townhomes, located in the heart of south Guelph, just steps from the University. This meticulously maintained, move-in ready home greets you with a cozy office/den with french doors just inside the main entrance. The spacious great room is the center of this home and features a soaring cathedral ceiling. The immaculate kitchen has an abundance of crisp white cabinetry and plenty of counter space. The huge dining room will accommodate the whole family so hosting holiday get-togethers will be a breeze! Sliding glass doors lead out to a bright 3-season lanai, the perfect place to unwind. A second set of sliders walks out to a wood deck and a super private yard. There's a laundry/mudroom leading out to the double garage and a full 4 piece bathroom completing the main floor. Upstairs, you'll find a cozy loft area that's perfect for a library or a TV room. Two spacious bedrooms include a large primary with a wall of closets and a sky-lit bathroom. The partly finished basement offers a finished all-purpose room and loads of unfinished storage space with roughed-in bathroom plumbing and endless potential. Condo fee includes grass cutting, snow shoveling/salting of driveways and walkways right to the door and all exterior building maintenance. Perfectly suited for retirees or professionals who value peace and quiet, this home is walking distance to all the shopping and restaurants you'll ever need. Book your viewing today! (id:59911)
RE/MAX Real Estate Centre Inc
1736 Dufferin Street
Whitby, Ontario
A rare opportunity in the heart of Port of Whitby! This extensively renovated former duplex has been transformed into a spacious single-family home easily converted back to a duplex with separate entrances. Featuring a gourmet kitchen with servery, a formal dining room, and an expansive living room with wood burning fireplace, this home is ideal for families or investors. The second-floor family room and third-floor loft offer plenty of space for work, play, or relaxation. Enjoy a private backyard oasis , perfect for entertaining. Located in a prime area, just steps to parks, conservation lands, waterfront trails, with easy access to the 401 and GO train. (id:59911)
Keller Williams Energy Real Estate
83 Sylvia Street
West Perth, Ontario
Welcome to this lovely raised bungalow where comfort meets style! With just under 2,400 square feet of living space, this home features 4 spacious bedrooms and 3 bathrooms, just what you need for everyday family life. Outside, the house catches your eye with a charming mix of stone and brick, accented by inviting columns and a stylish stamped concrete driveway. The professionally landscaped front yard and welcoming entrance set the tone right from the start. Step inside to the beautiful foyer that smoothly flows into a bright, open living area perfect for entertaining or dinner parties. The heart of the home, the kitchen, comes complete with a handy breakfast bar, attractive maple cabinetry, new stainless steel appliances, a stone backsplash, and fresh vinyl tile flooring. Right next to it is a dining area that's great for family meals or casual get-togethers. You'll find two good sized bedrooms on the main level, including a primary suite with a walk-in closet and a private 4 pc bath. Head down to the fully finished basement, where large windows let in plenty of natural light to create an inviting space that's ideal for teens or guests. This level also includes two extra bedrooms and another bathroom featuring in-floor heating for that extra cozy touch. Out back, your private retreat awaits a two-tiered deck surrounded by mature trees and a heated above-ground pool that promises endless summer fun and relaxation. Topping it off is an oversized two-car garage with a convenient loft for all your storage needs. This Mitchell gem offers a smart layout, stylish finishes, and a friendly vibe you have to see to believe. Don't miss your chance to check it out schedule your tour today! (id:59911)
RE/MAX A-B Realty Ltd
61 Applewood Crescent
Guelph, Ontario
Welcome to 61 Applewood Crescent - a spacious 4+1 bedroom home with a double garage, set on an impressive 60 x 152 lot backing onto Norm Jary Park! This rare West End property offers exceptional outdoor space, a functional layout, and room to grow. Step inside to a bright and welcoming main floor. The large living room features expansive bay windows and a cozy gas fireplace. A separate dining room is perfect for family meals or entertaining guests, while the sunroom provides a unique space to enjoy unobstructed views of mature trees and the park beyond. The kitchen offers plenty of workspace and a casual dining area. Upstairs, you'll find four generously sized bedrooms, including a spacious primary, and a 4-piece bath. Original hardwood flooring, well maintained under carpet for years, runs throughout the upper two levels. The finished basement extends your living space with a large rec room, a second fireplace, an additional bedroom or den, and a flexible-use area - perfect for a home office, gym, or hobby space. Laundry is also located on the lower level. The backyard is a true highlight: private, expansive, and backing directly onto the park with no rear neighbours. Whether you're gardening, hosting, or just enjoying quiet time outdoors, this yard delivers. Located in a family-friendly neighbourhood, close to schools, parks, shopping, and with quick access to Highways 6 and 7, 61 Applewood Crescent is a unique opportunity to own a home with character, space, and unlimited potential. (id:59911)
Coldwell Banker Neumann Real Estate
107 St Thomas Street
Whitby, Ontario
Welcome To This Charming Well Cared For All Brick Home On A Quiet Street in Desirable Brooklin. Just Steps To Tranquil Private Town Owned Parkland, Green Space and Walking Trails. Freshly Painted Throughout With 3 Generous Sized Bedrooms, 4 Washrooms And An Open Concept Layout This Home Is Perfect For The Growing Family. Kitchen Offers Stainless Steel Appliances, Modern Subway Tile Backsplash And Bright Breakfast Area. The Spacious Light Filled Primary Bedroom Offers An Ensuite Bath And Walk-In Closet. The Finished Basement Adds Extra Space For Work Or Play. The Fully Fenced Backyard Offers A Large Interlock Patio, Lighting, Gardens And Garden Shed. All A Perfect Package For Summer Entertaining Or Relaxing On The Deck And It Is Move-In Ready! Minutes to 407 And All Amenities Including Schools And Much More. Walk to Community Centre Or The Downtown Area With Restaurants, Shops And Unique Local Businesses. Be Part Of This Growing Community With The Heart Of A Village, Don't Miss This Opportunity To Make This Wonderful Home Yours! (id:59911)
Right At Home Realty
906 Tanglewood Drive
Huron-Kinloss, Ontario
Welcome to this stunning 3 bedroom, 2 bathroom Brick bungalow nestled in the heart of Point Clark - a desirable, quiet lakeside community. The property exudes incredible curb appeal and showcases the owner's pride of ownership both inside and out. Set on a large 100' x 150' lot, the home is perfectly set on the lot offering a good balance of green space. This exquisite home has a list of desirable features highlighted with an amazing new kitchen renovated in 2022, offering both style & functionality. Enjoy the convenience of main floor living and be awed by the cathedral ceiling in the spacious living room accompanied by the wood burning fireplace, adding to the overall comfort & grandeur of the space. One of the features you will appreciate the most is the abundance of natural light, with ample windows looking out to the backyard. The basement offers a unique opportunity for a workshop or hobby room with an abundance of storage space including a traditional cold cellar. Outside, the property is enveloped by cedar fencing, and soon the special "tall grass" will help providing total privacy and seclusion during the summer months, making this space perfect for outdoor relaxation and entertaining. The fresh landscaping enhances the beauty of the surroundings, creating an overall inviting vibe. The attached garage is the perfect place to park your car with ample room for additional storage along with the detached storage shed. The sprawling double-wide concrete laneway offers ample parking suitable for you and all of your guest. Don't miss this opportunity to own a piece of paradise in this charming lakeside community. Live in luxury and comfort in this meticulously maintained bungalow. (id:59911)
Royal LePage Exchange Realty Co.
155 5th St. A Street E
Owen Sound, Ontario
Charming 4-Bedroom 2-Storey Home 1,352 Sq Ft of Endless Potential! Perfect for first-time buyers, investors, or those looking for flexible living options. This well-maintained 1,352 sq ft home offers a closed-in front porch, hardwood floors in the living and dining rooms, and a beautifully updated Brubaker kitchen (2024) on the main floor. Two bedrooms and a 3-piece bath complete the main level. Upstairs features two additional bedrooms, a 4-piece bathroom, a second kitchen, and a bright sunroom, perfect for multi-family living, an in-law suite, or renting out to help with the mortgage. The freshly painted interior gives a clean, move-in-ready feel, while the well-kept basement provides plenty of storage space. Enjoy peace of mind with recent updates, including a new Gas boiler (2022), a new roof (2023), and an enclosed carport (2023) ideal for parking, storage, or a workshop. Outside, enjoy the fully fenced backyard (built in 2022), perfect for families or entertaining. Located just steps to Harrison Park, the Mill Dam, and all the amenities Owen Sound has to offer. (id:59911)
Sutton-Sound Realty
196 Huron Street
Stratford, Ontario
Welcome to 196 Huron St! This spacious 4 bedroom 2.5 bathroom home has been beautifully maintained, preserving original trim, pocket doors and hardwood floors. The main floor features a bright and generous foyer, farmhouse sized kitchen, main floor 3-piece bath and open living and dining rooms, equipped with a gas fireplace and traditional mantle surround. Upstairs, you will find another full 4-piece bathroom, 4 bedrooms and walk-up access to your unfinished attic, offering plenty of added potential. There's even more room to spread out in the basement, where you will find a casual recreation room, laundry, lots of space for storage and even an additional 2-piece bath. The welcoming front porch and the private courtyard at the rear of the home, are the perfect outdoor retreats. There is plenty of parking in your single driveway to the east of the home. This home is also equipped with modern updates, including newer windows and doors, metal roof, basement water proofing and on demand hot water heater (owned), to name a few. This home is zoned R2-MUR, allowing flexibility for future uses. For more information, or to set up a private viewing, contact your REALTOR today! (id:59911)
Home And Company Real Estate Corp Brokerage
268 6th Street
Hanover, Ontario
Welcome to this charming 2-bedroom, 1.5-bathroom bungalow, ideally located near an indoor swimming pool, recreation center, school, grocery store, and more. Perfect for first-time buyers, downsizers, retirees, or anyone seeking easy one-level living, this home offers a bright and inviting layout, comfortably heated by two gas fireplaces and cooled with two wall-mounted air conditioning units. Outside, a covered front porch and back deck provide great spaces to relax, while the front yard is beautifully adorned with mature peach, cherry, and lilac trees. A double-car concrete driveway completes the package. Blending comfort, convenience, and natural beauty, this move-in-ready home is close to everything you need. Updates over the years include: Roof 2020, Eavestrough 2025, Driveway Door 2022, Patio Door 2024, Front Door 2023, Livingroom and Bedroom Flooring 2018, Owned Hot Water Tank 2022, Primary Bedroom AC 2023. (id:59911)
Coldwell Banker Win Realty
12 7th Avenue
South Bruce Peninsula, Ontario
Welcome to your new lifestyle, a home where comfort, charm, and the Canadian outdoors come together in perfect harmony. This three-bedroom hideaway is perfectly nestled beneath a canopy of trees in a quiet corner of the South Bruce Peninsula. In spring, the property comes alive with flowering trees, lilies of the valley, and mature perennials, showcasing each season at its absolute best. Live in comfort and style with multiple upgrades, including brand-new flooring, a fully renovated bathroom, gorgeous new decks that wrap around the home, thoughtfully designed walkways, fresh exterior stain, a new metal roof, and a new wood stove...and that's just the beginning! With this property, you really can have your cake and eat it too. Whether you're watching the sunset by the water, curled up with a book in the reading nook, or simply listening to the sounds of nature, this home is an invitation to slow down and settle in. This isn't just a retreat, it's a permanent escape from city life. Book your showing today and experience the place where every detail reflects a deep connection to nature and a commitment to quality living. Book your private showing today! (id:59911)
Real Broker Ontario Ltd
20 Serene Court
Whitby, Ontario
Welcome to this beautifully maintained and thoughtfully updated home, perfectly situated in the highly sought-after Rolling Acres neighbourhood. From the moment you step inside, pride of ownership shines through every detail. The main level offers a bright and spacious open-concept layout ideal for both everyday living and effortless entertaining. New hardwood flooring runs throughout, complemented by impeccable tile work that adds style and sophistication to every space. The open flow leads seamlessly to the private backyard, where you'll find the perfect outdoor retreat, complete with a hot tub for year-round relaxation. Upstairs, discover four generously sized bedrooms, offering plenty of room for the whole family. The fully finished basement is built for fun, featuring a stylish and versatile entertaining space perfect for hosting friends and creating lasting memories. This home checks every box: move-in ready, beautifully upgraded, and located in one of Whitby's most desirable family-friendly neighbourhoods. Don't miss your chance to make this one yours! (id:59911)
Exp Realty
142 Maple Street
Central Huron, Ontario
Looking for the perfect family home? Welcome to 142 Maple Street, Clinton, where character, space, and location come together seamlessly. Situated on a generous 132' x 165' double lot, this stately home is centrally located just steps from schools, parks, the community centre, and downtown amenities. Step inside to find a bright and inviting interior featuring original hardwood floors and soaring ceilings throughout most rooms. The spacious dining room greets you off the front entrance and flows effortlessly into the cozy living room, creating an ideal space for gatherings and everyday living. The kitchen boasts a charming original farmhouse sink, a walk-in pantry, and plenty of room for a breakfast nook or future custom renovations to suit your family's needs. A four-season sunroom at the front of the home offers a perfect spot to enjoy morning coffee and watch the world go by. Convenience is key with main floor laundry, a handy 2-piece powder room tucked beneath the stairs, and a versatile bonus room ideal for a home office, gym, or additional storage. Upstairs, you'll find four comfortable bedrooms and a beautifully renovated bathroom (2023) featuring a luxurious soaker tub. Outdoors, the expansive backyard offers endless possibilities: an above-ground pool with deck, a storage shed, and plenty of open space whether you're dreaming of gardens, a workshop, or a game of catch with the kids. This home has seen numerous updates, including a wood stove installation, a new furnace and central air system in 2019, roof and eavestroughs with leaf guards in 2023, extra insulation added to the attic, and the fully renovated upstairs bathroom in 2023. Don't miss your chance to own a timeless, family-friendly home with room to grow and make your own. Contact your REALTOR today to book a private showing. (id:59911)
Royal LePage Heartland Realty
105 Boundary Road
Chatsworth, Ontario
This Solid brick 2 story home offers 4 bedrooms and 2 bathrooms. Good sized rooms. 1430 sq ft of finished space and 717 of unfinished basement space. Located on a dead end road in Chatsworth with mature trees on the lot. This move in ready home has a fully fenced backyard (2023), large deck (2017) and a high unfinished basement with unlimited potential. Numerous upgrades and renos include: Kitchen 2021/22 (floor, stove, paint cupboards, hardware, quartz counters and backsplash) Dishwasher 2024, fresh paint in many rooms and new flooring... to name a few. Shed 10ft x 14ft (2019), Fence 410ft (2023). Pressure tank (2020) 200 AMP breaker panel. Deck (2017) Roof, windows and interior doors (2009) Sliding Door (2017) Furnace, A/C (2019), Hot Water Heater and Water Softener (2021). Come check out this Solid home in a good location. (id:59911)
Sutton-Sound Realty
69 Carnegie Street
Scugog, Ontario
Excellent value in this 3 bedroom in town bungalow! Just a short walk to downtown Port Perry shops, stores, restaurants, parks and Lake Scugog! Well built bungalow with eat in kitchen, large bright living room with hardwood floor and picture window, 3 bedrooms with hardwood floors and closets, full lower level with gas fireplace stove, detached oversized garage with hydro, large fully fenced pool sized rear yard, paved driveway and updated windows throughout home. (id:59911)
Right At Home Realty
206 - 36 Front Street
Stratford, Ontario
Welcome to luxury living in the heart of Stratford! This beautifully appointed 2 bedroom + den condo offers picturesque views of Lake Victoria and is steps from the world-renowned theatres. Enjoy morning walks along the park pathways, afternoons on the nearby golf course, or shopping in Stratford's downtown core. The spacious open-concept layout features high-end finishes, a private balcony, ample natural light, a fireplace and underground parking. Immerse yourself in Stratford's arts and culinary scene, city living with a tranquil touch. A rare opportunity to enjoy the best of culture, nature, and convenience. (id:59911)
Royal LePage Hiller Realty
181 Cedar Grove Drive
Scugog, Ontario
Tranquil waterfront living on the shores of Lake Scugog in the friendly community of Caesarea! Nestled on approximately 100 feet of waterfront with western exposure, this fully remodeled and immaculately maintained home features stunning lake views throughout! The gourmet kitchen offers a large pantry for all the essentials (and then some!), stainless steel appliances, a large island, and a walk-out to the deck overlooking the backyard and lake! The main level bedroom may be turned into an executive home office with serene lake views. Get cozy in the great room with vast windows that showcases the lake in all seasons, cathedral ceilings, and a modern wood fireplace. The primary bedroom has a walk-in closet, a semi-ensuite bathroom, and a walk-out to the balcony perfect for watching the sunset! A finished basement provides even more entertaining/family space with a gas fireplace for those cozy winter evening game nights, an additional bedroom for overnight guests, and a walkout to rear yard and lake. When you head outside enjoy vistas and sunsets around the firepit and dock, while the sandy shoreline is great for swimming, boating and all water sports - skate, fish, boat and snowmobile - the Trent-Severn Waterway system is yours to explore! Convenient access to Port Perry and the beautiful Victorian Queen Street! (id:59911)
RE/MAX All-Stars Realty Inc.
251 Albert Street
Arran-Elderslie, Ontario
A beautiful Church conversion blending original architectural details with quality modern finishes. Located in the village of Paisley, Ontario. where the Teeswater and Saugeen Rivers meet, this home offers open living spaces, preserved stained glass windows, composite decks, updated mechanical systems. Walk to shops, and recreational facilities. Close to Lake Huron beaches, bruce power, and outdoor activities. Ideal for a professional couple seeking a unique, move-in ready home. (id:59911)
Exp Realty
410 Cayley Street
Brockton, Ontario
Welcome to this stunning, fully renovated 3-bedroom home, showcasing impeccable craftsmanship and modern elegance throughout. The main level features two spacious bedrooms, a beautifully updated 4-piece bathroom, and an open-concept living area that exudes warmth, style and a tastefully done kitchen. The finished lower level offers a large rec room, perfect for entertaining, a third bedroom, and an additional bathroom, providing ample space for guests or family. Step outside to the oversized rear yard, ideal for outdoor activities or relaxing on the large deck.Located in the heart of Walkerton, this home is within walking distance to local amenities, including shops, schools, and parks. Dont miss this move-in-ready gem in a prime location! (id:59911)
Exp Realty
5 15th Avenue
South Bruce Peninsula, Ontario
Discover an exceptional residence nestled in a serene location, offering a tranquil retreat with convenient access to Georgian Bay through a newly constructed staircase adjacent to Mallory Beach Road. This exquisite 3 bedroom,2 bathroom home presents a seamless open-concept layout complemented by soaring cathedral ceilings, rich hardwood flooring, and exquisite oak trim that exude an air of grandeur and spaciousness. Abundant natural light permeates the interior through sizable windows and elegant skylights in key living spaces, creating a luminous and inviting ambiance. Recent professionally installed drainage system guarantees a lifelong dry basement with plenty of storage, and a walk out basement feature. The residence's recently revamped deck provides a picturesque setting for enjoying morning refreshments or hosting social gatherings. A meticulously landscaped yard, complete with an asphalt driveway and attached 21' x 21' - 2-car garage, ensures both aesthetic appeal and functionality. The addition of a steel roof lends a contemporary touch to the exterior, delivering enhanced durability. With a nearby boat launch enabling expedient watercraft access, the possibilities for exploration and leisure activities on Georgian Bay are effortlessly within reach. This property epitomizes a harmonious blend of comfort, style, and practicality. Envision the lifestyle possibilities awaiting within this remarkable bungalow. **EXTRAS** There are add'l rooms that the system doesn't record. Please note there is additionally a rec-room (6.12m x 6.05m), utility rm (3.02m x 3.76m) & storage room(8.18m x 9.96m) in the basement. (id:59911)
Exp Realty
154 Macintosh Drive
Georgian Bluffs, Ontario
Where every window frames a masterpiece, an extraordinary waterview sanctuary on Georgian Bay awaits! Nestled in the exclusive enclave of Presqu'ile, this breathtaking Georgian Bay home offers a blend of refined living and awe-inspiring natural beauty. Crafted by the esteemed Berner Construction in 2018, this custom-designed masterpiece invites you to experience a life of effortless elegance. Spanning over 2296 square feet of curated living space across two expansive, above-grade levels, this three-bedroom, three-bath residence is a sanctuary for those who value both luxury and lifestyle. The lower level welcomes guests with a sweeping open-concept entertaining rec-room, two beautifully appointed bedrooms, a four-piece bath, and a sunlit creative studio, with effortless access to generous concealed storage for a seamless living experience. Ascending to the main level, a grand, light-infused living and dining space is anchored by a chef's kitchen designed for both function and beauty. Retreat to the three-season room, where the gentle breezes and symphony of nature create a private haven. The luxurious primary suite features a spacious walk-in closet and a sleek three-piece ensuite, while an additional versatile room serves perfectly as a private office, den, or guest retreat. An attached double garage with direct access to the lower level offers both convenience and the ideal space for bringing the crowd inside. Outside, professionally landscaped grounds embrace the home in privacy and beauty, while the bay's shoreline invites daily inspiration and adventure. Water access is only a hop, skip and a jump down the road to Bayview Lane, and the dock is at the end of the road for your enjoyment. This is more than a home; it is a once-in-a-lifetime offering, a place where memories are made, moments are savoured, and life unfolds against a backdrop of boundless blue. (id:59911)
Exp Realty
182 Lake Rosalind Road 1
Brockton, Ontario
Your Choice to live, work or play on beautiful Lake Rosalind. Year round home offers three bedrooms, a modern Bathroom, a full basement, and an open concept living room/ kitchen that offers a panoramic view of the lake. Enjoy the sandy shoreline with docks and a boathouse that's ready for your summer enjoyment. High speed internet, natural gas, and only minutes to the town of Hanover. (id:59911)
Exp Realty


