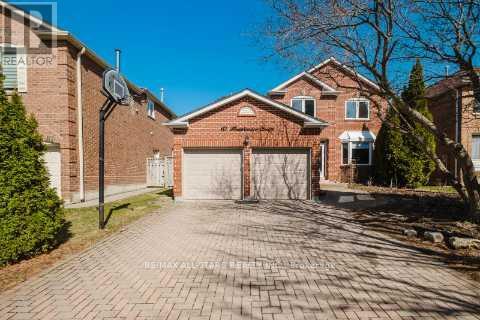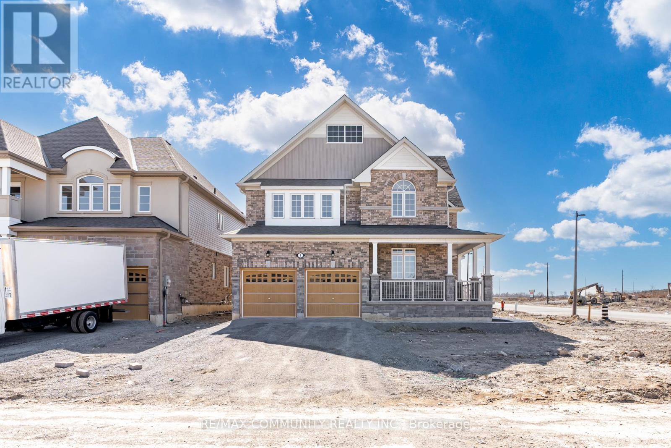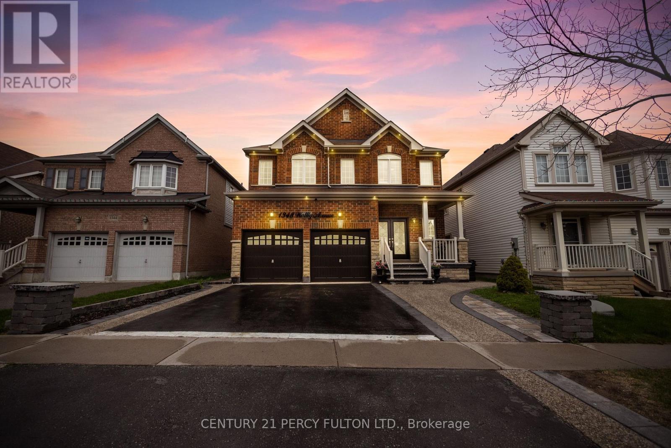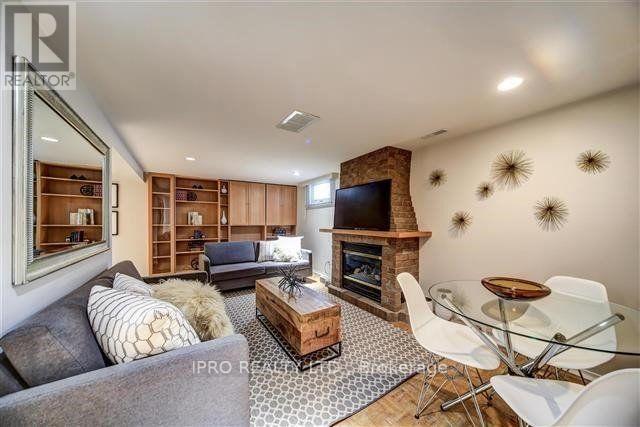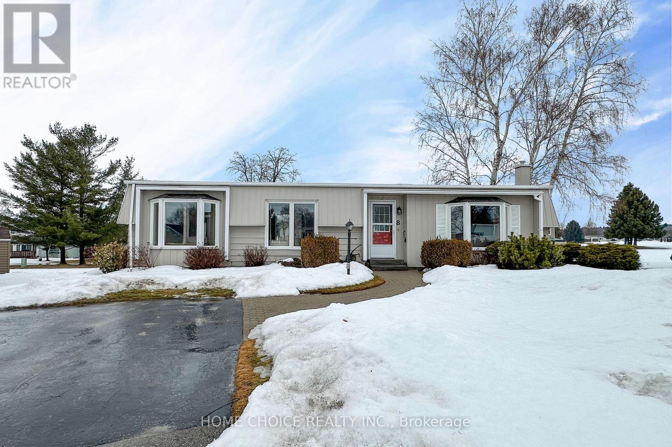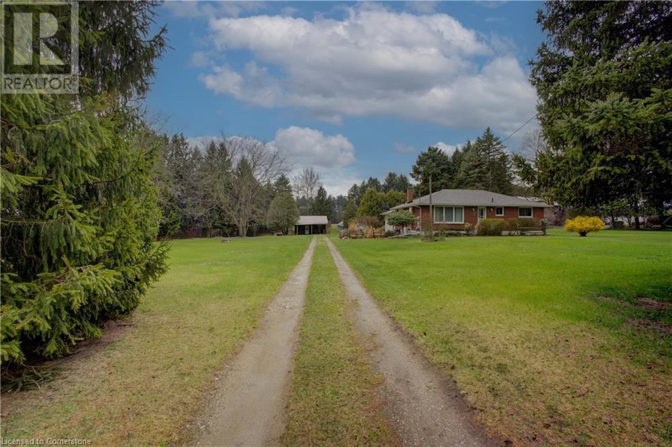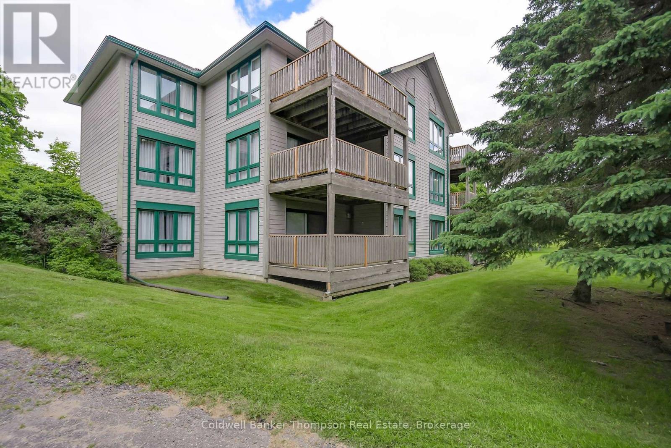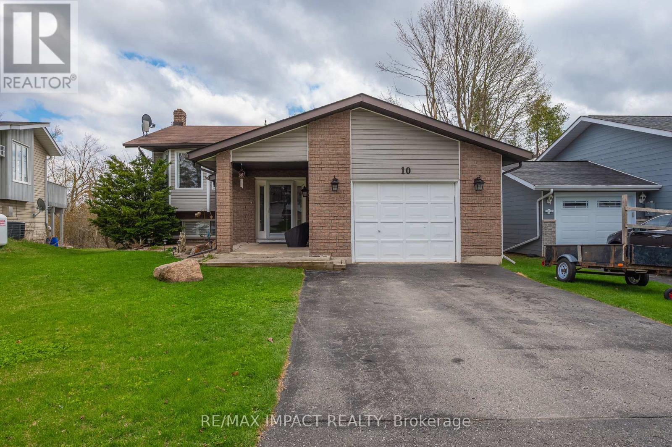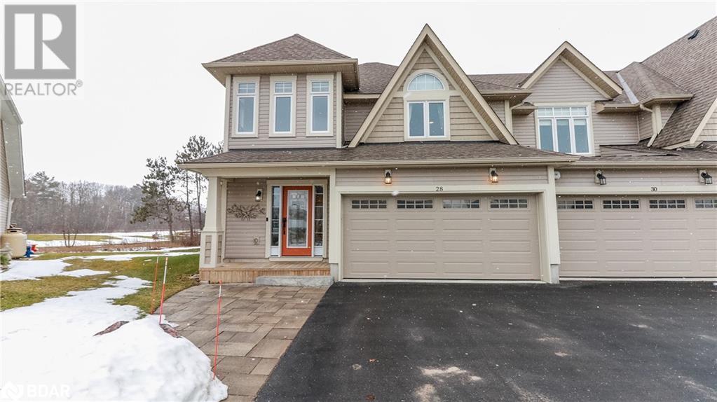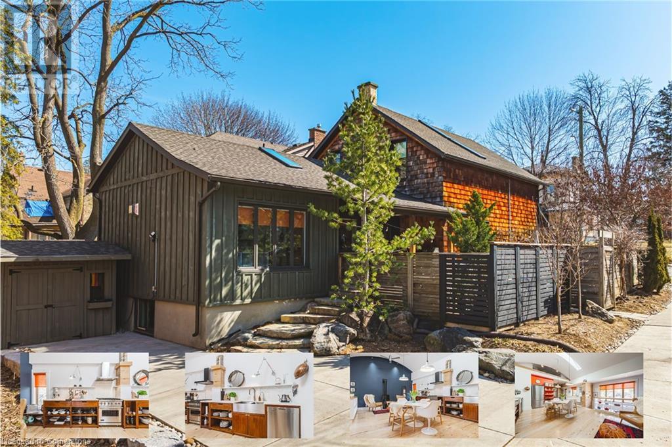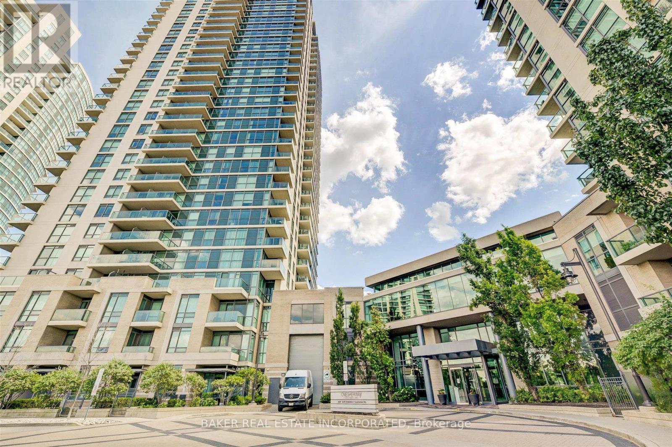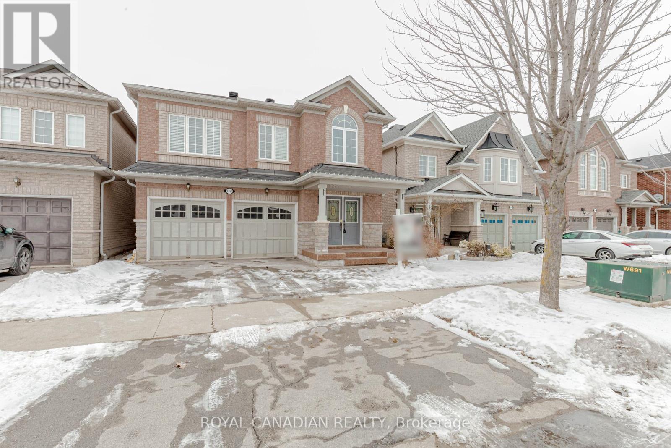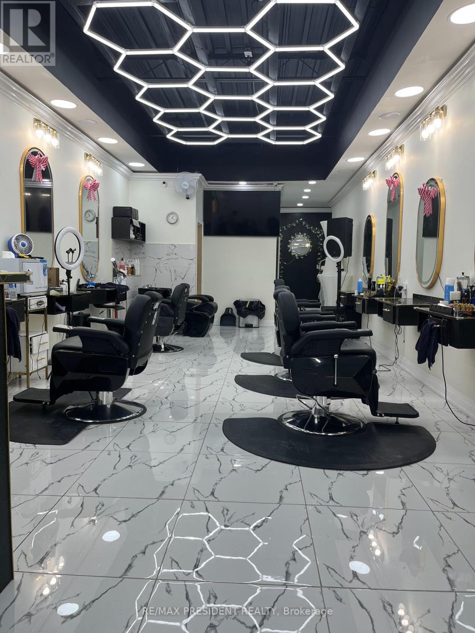307 - 20 William Roe Boulevard
Newmarket, Ontario
Large 3 Bedroom Condo in the heart of Newmarket. On Yonge transit line, Close to green space and shopping. Attached Floor Plan will showcase 1267 Square Feet, featuring 3 bedrooms with separate Pantry, Laundry Room and ensuite Storage Room. Western Exposure with 2 Balconies. Perfect for Families or empty nesters. Great Amenities Building even has a Wood Shop, Well run building with reasonable condo fees. (id:59911)
Right At Home Realty
201 - 900 Yonge Street
Toronto, Ontario
A true rarity in this boutique building, this exceptional residence is one of the very few suites at 900 Yonge Street to feature a private terrace. Nestled where Rosedale and Yorkville meet, this west-facing home is flooded with natural light, offering an elegant blend of luxury and modern design. The expansive primary bedroom boasts a walkout to the terrace, a generous walk-in closet, and a 4-piece ensuite. Thoughtfully renovated with high-end finishes, the open-concept layout is enhanced by hardwood flooring, LED pot lights, and a spacious laundry room with extra storage. Overlooking a lush podium garden, this serene retreat is set in one of Toronto's most sought-after locations, just steps from world-class dining, shopping, and cultural attractions. Includes one parking space and one locker. A truly rare opportunity in a prestigious boutique building. (id:59911)
Forest Hill Real Estate Inc.
10 Heathmore Court
Markham, Ontario
Welcome to 10 Heathmore Court! Nestled on a quiet, family-friendly street in sought-after Unionville, this warm and inviting home is designed for multigenerational living, offering ample space to gather while ensuring private retreats for relaxation.The main floor welcomes you with a cozy sitting room flowing into a formal dining area perfect for hosting. The stylish kitchen features ample cabinetry, a functional layout, and a dedicated coffee bar. The eat-in area overlooks the backyard, with sliding doors leading to a serene outdoor space. A spacious family room with a charming fireplace, a private office, and a powder room complete this level. Upstairs, the bright primary suite is a true retreat with large windows, a cozy sitting area, and a 5-piece ensuite. Three additional bedrooms, all with hardwood floors and generous closet space, share a well-appointed 4-piece bathroom.The fully finished basement offers incredible flexibility, featuring a second kitchen, a spacious living area, three bedrooms, two bathrooms, and ample storage perfect for extended family, guests, or rental potential.Located in a prestigious neighbourhood with top-rated schools such as St.Justin Martyr (rated #1), parks, and amenities nearby, this home is a rare find! (id:59911)
RE/MAX All-Stars Realty Inc.
1 Jeanne Pynn Avenue
Georgina, Ontario
Introducing 1 Jeanne Pynn Street, a brand-new 4-bedroom, 4-bathroom detached home situated in the prestigious Sutton West community of Georgina. This stunning residence offers a spacious layout with modern finishes and a serene view of the ravine. The main floor features an open-concept design, seamlessly connecting the living, dining, and kitchen areas perfect for both entertaining and everyday living. Upstairs, the generously sized bedrooms provide ample space for relaxation, while the master suite boasts a luxurious ensuite bathroom and walk-in closet. Located just minutes from downtown Sutton, Jackson's Point Harbour, and Georgina Beach, this home offers the perfect blend of tranquility and convenience. Don't miss the opportunity to make this exquisite property your new home. (id:59911)
RE/MAX Community Realty Inc.
234 Sandale Road
Whitchurch-Stouffville, Ontario
Step inside this beautifully designed freehold townhome, where thoughtful details and a warm, inviting atmosphere make it truly special. The bright foyer sets the tone, with a convenient powder room just off the entrance.As you move down the hall, the space opens up into a stunning kitchen and living area. Light wood floors add to the airy, modern feel, while the kitchens soft, neutral tones create a timeless elegance. This space flows effortlessly into the backyard, making it perfect for indoor-outdoor living and entertaining.Upstairs, the spacious primary bedroom is a serene retreat, featuring large windows that let in plenty of natural light and a stylish 4-piece ensuite. Two additional bedrooms offer comfort and charm, sharing a beautifully designed 4-piece bathroom with a spa-like feel. A conveniently located laundry area completes this level.The basement provides a flexible space that can adapt to your needs whether its a cozy family room, home office, or play area. Light flooring keeps the space feeling bright and open, while a crawl space offers extra storage to keep things organized. Located within walking distance to parks, schools, shopping, restaurants, and public transit, this home blends style, comfort, and convenience perfect for modern family living! (id:59911)
RE/MAX All-Stars Realty Inc.
1348 Wallig Avenue
Oshawa, Ontario
Nestled in a great family-friendly neighbourhood in Oshawa, this beautifully maintained home offers the perfect blend of space, warmth, and functionality. Thoughtfully updated with just the right mix of modern finishes and timeless charm, its the ideal setting for families looking to grow, connect, and create lasting memories. Inside, you'll find hardwood flooring throughout, adding warmth, character, and easy upkeep to every room. The heart of the home is a bright, stylish kitchen with quartz countertops, a breakfast bar, and plenty of space to gather and create. It opens to a welcoming dining area and is complemented by a large family, formal living and dining rooms, perfect for both relaxed family moments and special celebrations. With five generous bedrooms, four well-appointed bathrooms, and ample storage throughout, this home offers the space and comfort your family needs. The large finished basement is perfect for throwing large gatherings or simply adding more space for everyday living. Outside, a beautifully landscaped backyard with fruit trees, and garden beds, provides a private oasis for play, entertaining, or unwinding at the end of the day. Lets not forget about the extra large driveway where you can park extra cars easily. Located close to top-rated schools, parks, shopping, dining and everyday essentials, 1348 Wallig Ave is more than just a house it's a place where life happens, memories are made, and families feel at home. (id:59911)
Century 21 Percy Fulton Ltd.
Bsmt - 109 Vanbrugh Avenue
Toronto, Ontario
Bright and spacious basement at 109 Vanbrugh Ave, Scarborough, featuring private space, wood floors, gas fireplace, kitchen, large bedrooms and more. Located on a quiet, family-friendly street with a short walk to Go Station. Close to top schools, TTC transit, shopping, and the Scarborough Bluffs. Perfect for families or professionals seeking suburban comfort with urban convenience. Don't miss out. (id:59911)
Ipro Realty Ltd.
28 Icy Note Path
Oshawa, Ontario
Welcome to this gorgeous 4 Bedroom end-unit corner townhouse in the coveted Windfields neighborhood. Offering the charm of a semi-detached home, this bright and sunlit gem boasts an open view and an unbeatable location. Nestled on a family-friendly street, its just moments from Highway 407, Costco, grocery stores, and a bustling shopping mall. Enjoy the convenience of walking to bus stops, schools, parks, and Durham College/UOIT. Whether you're seeking the perfect family haven or a savvy investment, this impeccably maintained, serene, and safe home is a golden opportunity waiting for you! This is a very good opportunity for first-time home buyers and investors. Very close proximity to all the major stores, Ontario Tech University & Durham College. Highly Motivated Seller! (id:59911)
Meta Realty Inc.
508 - 1435 Celebration Drive
Pickering, Ontario
Brand new and never lived in 2 bedroom, 2 bathroom unit at Universal City Condos 3. Enjoy this bright and modern open concept unit with laminate throughout, 2 ensuite baths, large walk-in closet in primary bedroom and tasteful kitchen with ample storage. Private extra long balcony with south facing views. Enjoy the building amenities to come like a fitness centre, a rooftop terrace with pool, guest parking, party room and more. Just steps from the GO Pedestrian Bridge giving you direct access to Pickering GO and Pickering City Centre where you'll find shopping, restaurants and cineplex. Not to mention you're a quick drive to the 401, Frenchmans Bay Marina and Pickering Casino Resort. Parking and locker included. (id:59911)
Sutton Group - Summit Realty Inc.
8 Seventh Hole Court
Clarington, Ontario
Lovely Bungalow situated on the 7th Hole of Wilmot Creek, an Adult Lifestyle Community, Overlooking the shores of Lake Ontario. This Newcastle Model Home Has an attractive Backyard and View. The Much Sought After Large Horseshoe Shaped Kitchen Has A Generous Amount of Cupboards including a moveable Island, Built In Microwave And Dishwasher. Gas Fireplace in the oversized living area, Laundry In Bathroom, Generous Primary Bedroom With Walk In Closet, Family Room Walk Out to Large Private Deck Overlooking Golf Course. Neutral Colors, Pride of Ownership, Move In Ready And Waiting For You To Call It Home, Come And Experience All That Wilmot Creek Has To Offer. Shingles (2013), Windows Updated (2013) (id:59911)
Home Choice Realty Inc.
Royal Heritage Realty Ltd.
4506 - 2221 Yonge Street
Toronto, Ontario
Elegant Condominium In The Heart of Midtown At Yonge & Eglinton. This 518 sq.ft., 1 Bed unitoffers a Functional Open-concept layout with No Wasted space, Perfect for Comfortable City living. Enjoy Breathtaking South-facing Views from the Expansive 135 sq.ft. Balcony, Bringingincluding a Rooftop terrace, State-of-the-Art fitness Club, Hot & Warm pool, Yoga studio,North Toronto CI School districts. Experience the Best of Vibrant Midtown living convenience,in Plenty of Natural light. The Modern Kitchen is Equipped with Quartz Countertops, StainlessSteel Appliances, and Ample Storage. Steps to the Subway, LRT, Top-rated Restaurants, Boutiqueshops, Farm Boy, and everyday essentials. This building offers World-class Amenities,Stylish lounges, Media room, and More. Located in the highly sought-after Whitney Jr. PS & North Toronto CI School districts. Experience the Best of Vibrant Midtown living convenience, Incredible Dining, and Seamless Transit Access Right at Your Doorstep!!! (id:59911)
Homelife Landmark Realty Inc.
48 Mcgill Road
Mount Pleasant, Ontario
Welcome to the ultimate Hobby Farm on a magnificent 7.73 acre lot with 292’ of frontage on the outskirts of Brantford, in the quaint village of Mount Pleasant with stunning views of rolling hills and the country side. Enjoy the most beautiful sunsets, ride your toys, gather with friends in your very own oasis – the perfect mix of mature trees and open spaces so you can enjoy the peace and quiet that this beautiful property has to offer. This property features Generac generator, a detached double garage with hydro, a separate two-story barn hydro plus a hay loft on the second storey, an animal shelter and a beautiful summer house 24’ x 23’ with hydro is just steps away from the main house ready for your creative touch. This 3 bed, 2 bath family home on the property is built for hosting family and friends with plenty of natural light, large eat-in kitchen, open concept family/dining room 26’ x 15’ and a large living room on the main level. Bonus space in the fully finished rec-room offers a second place to make memories while around the pool table, 3 piece bathroom, office/bedroom and an expansive laundry room. The main floor offers the perfect blend of openness and plenty of privacy for the main floor bedrooms. If you require extra indoor storage, there is a 33’ x 15’ crawlspace. To help with operating costs of such a large piece of land, about 3 acres are rented out to a Tenant Farmer reducing property taxes by 25%, new sump pump with battery back up, Utility Well used for watering the gardens, Solar microfit/panel owned bringing in an income of $6,000/yr to spend however you like. The additions on the property were completed with permits – home addition 2004, garage 2007, new septic system 2017. Short distance from local shops, dining, parks, Places of Worship, school bus route, city amenities and hospital. This unique property has it all, and then some so don’t miss out on your dream property! Contact us today to book a private tour so you can see it for yourself. (id:59911)
Realty Executives Edge Inc.
105 - 32 Deerhurst Greens Drive
Huntsville, Ontario
Welcome to Muskoka and Deerhurst Resort located on the shores of Peninsula Lake! This stunning, updated unit has been meticulously renovated with elegant, soft neutral touches. Inside, you'll find a spacious living/dining room complete with a cozy gas fireplace and a beautiful kitchen with upgraded appliances, perfect for entertaining guests. Step outside to your expansive private deck, offering breathtaking views and the serene privacy of the park like setting. This unit features three generously sized bedrooms, each with its own luxurious private bathroom, providing ample space and comfort for everyone. Deerhurst Resort boasts an array of amenities, including two exquisite golf courses, scenic trails, pristine beach areas, both indoor and outdoor pools, tennis courts, beach volleyball, multiple top-notch restaurants, and so much more. Bell Fibe high speed internet is available for those who work from home or those who enjoy streaming their favourite movies. Keep this fully furnished unit for your self or join the resorts rental program to generate income while you are not the to help offset your cost of condo ownership. (id:59911)
Coldwell Banker Thompson Real Estate
Sutton Group Incentive Realty Inc.
1095 Ott Road
Ridgeway, Ontario
Discover the perfect blend of comfort, space, and exceptional craftsmanship on this 4.5-acre estate that has been thoughtfully transformed over the past several years. With over 5,800 sq. ft. of beautifully finished living space, this property offers room to grow, relax, and entertain. Inside, you’ll find 8 spacious bedrooms, 4.5 bathrooms, and 3 fully equipped kitchens. The grand open-concept living, dining, and family rooms create an ideal setting for large gatherings and everyday living. A legal main-floor apartment adds versatility, with potential to create up to three additional separate units for multi-generational living or investment income. The detached garage includes a loft space with the potential to be finished for even more living area. Outside, enjoy your own private resort with a heated in-ground pool, a wrap-around deck, gazebo, and multiple sitting areas designed for relaxation and entertainment. Picture yourself soaking in the hot tub, firing up the barbecue, and ending your evening by the outdoor fireplace—an ideal way to unwind after a long day. For outdoor enthusiasts, the property also features ATV tracks, wooded trails, and ample room to explore and enjoy nature. Extensive Upgrades (2021–2024): •Bio filter septic system •4200-gallon cistern •Hot water on demand •Vinyl flooring throughout •Furnace in loft and garage heater •Generac generator •Circular driveway •Pool heater and hot tub •Three sets of washers and dryers •Three dishwashers •Two refrigerators •Water pump and sump pump •Window blinds and blackout coverings throughout •Updated light fixtures •Freshly painted interior •Pool deck improvements •And much more! This exceptional property offers both luxury and practicality—ready to welcome you home. (id:59911)
One Percent Realty Ltd.
10 Cedartree Lane
Kawartha Lakes, Ontario
Welcome to 10 Cedartree Lane in beautiful Bobcaygeon, a true gem of the Kawarthas. This open concept raised bungalow is beautifully maintained from top to bottom. Featuring a beautiful kitchen with newly installed cabinets. The Kitchen/Living-Dining Area are efficiently designed with large windows allowing plenty of natural light. The main level features a walkout to a beautiful deck overlooking forested area allowing plenty of privacy. Two nicely sized bedrooms on the main level. New bathroom vanities installed in both bathrooms. The lower level features a cozy family room with fireplace along with 2 bedrooms, with a bonus walkout! Also, a good-sized laundry room. This lower level is perfect for growing families or guests. This home truly needs to be seen to be appreciated. Don't miss out on this rare opportunity to enjoy this beauty. (id:59911)
RE/MAX Impact Realty
28 Masters Crescent
Port Severn, Ontario
Your Dream Home awaits at the Residences of Oak Bay Golf & Marina Community on the shores of Georgian Bay. Spend your mornings on the neighbouring Golf links before heading out on the sparkling waters for a relaxing excursion, invigorating water sports, or hours of fishing enjoyment. This impressive end-unit townhome, backing onto the prestigious Oak Bay Golf Course, offers a lifestyle of tranquility and leisure. Conveniently located 2 minutes to Hwy 400 & 90 minutes to the GTA, 15 minutes to Mount St. Louis Moonstone, & close to OFSC Trails for your Winter Enjoyment too! As you step inside, you're greeted by an inviting open-concept layout integrating the kitchen, living & dining areas. The kitchen is a culinary haven boasting modern amenities and ample counter space, perfect for everyday living & entertainment. Adjacent to the main living area, a sunroom beckons, offering a tranquil retreat where you can unwind & relish the picturesque scenery, & sunsets over the golf course. (id:59911)
Right At Home Realty Brokerage
364 Chokecherry Crescent
Waterloo, Ontario
This Brand new 4 bedrooms, 3 bath single detached home in Vista Hills is exactly what you have been waiting for. The “Canterbury” by James Gies Construction Ltd. This totally redesigned model is both modern and functional. Featuring 9 ft ceilings on the main floor, a large eat in Kitchen with plenty of cabinetry and an oversized center island. The open concept Great room allows you the flexibility to suite your families needs. The Primary suite comes complete with walk-in closet and full ensuite. Luxury Vinyl Plank flooring throughout the entire main floor, high quality broadloom on staircase, upper hallway and bedrooms, Luxury Vinyl Tiles in all upper bathroom areas. All this on a quiet crescent, steps away from parkland and school. (id:59911)
RE/MAX Twin City Realty Inc.
48 George Street
Waterloo, Ontario
Architectural Gem in Uptown Waterloo - A rare opportunity to own a one-of-a-kind home in the heart of Waterloos Mary Allen neighbourhood. Built in 1886, this property blends historic character with a modern Scandinavian-inspired design across 2,000 sq ft of carefully renovated living space. Exposed original beams and brick, a dramatic curved arched ceiling in the expansive great room, and loft cut-outs in the bedrooms provide aerial views of the living spaces below and the sky above. Hickory flooring and Carrara marble flow throughout the home, complementing its refined design. The heart of this home is the custom, European-inspired kitchen featuring a bespoke unfitted layout and high-end stainless steel appliances (Viking gas range, Liebherr fridge, Miele dishwasher), designed for both style and functionality. Natural light fills the space, enhancing its open, airy feel. The propertys fully landscaped gardens have been recognized for their design and year-round appeal. Thoughtfully planned outdoor spaces offer areas for dining, gathering, and enjoying the changing seasons, seamlessly extending the homes living space into nature. Located in a highly walkable neighbourhood, with a strong sense of community, most errands can be accomplished on foot. This is truly a unique home that stands out not just for its history but for its modern enhancements and unique character. Dont miss the chance to own this exceptional home everyone wants but only you can have. (id:59911)
RE/MAX Real Estate Centre Inc. Brokerage-3
RE/MAX Real Estate Centre Inc.
65 Westmount Road N Unit# 801
Waterloo, Ontario
Westmount Towners. A rare gem on this fully renovated 2-bed, 2-bath unit offering an exceptional living experience for those seeking a maintenance-free lifestyle. The WELCOMING LOBBY has a concierge service & gathering area where residents can socialize and connect. Inside, the OPEN-CONCEPT LIVING AND DINING AREAS feature beautiful hardwood floors and enclosed balcony. This sun-drenched space is perfect for sipping your morning coffee or stargazing in the evening. The RENOVATED KITCHEN showcases white shaker-style cabinetry, stylish countertops, a designer backsplash, and stainless steel appliances. A side pantry and coffee nook add both function and flair, all set on easy-to-maintain tiled flooring. The SPACIOUS PRIMARY BEDROOM offers a large walk-in closet and a convenient 2-piece ensuite bathroom, while the second bedroom provides a perfect space for family, guests, or a home office. The stunning main 4-piece bathroom has also been beautifully updated. A WEALTH OF ON-SITE AMENITIES, including a billiards room, library, party and games room, fully equipped gym, workshop, bike storage, and a convenient laundry room. One underground parking space is included with the unit, and the building provides added security for peace of mind. IDEAL FOR THOSE LOOKING FOR A MAINTENANCE-FREE LIFESTYLE, this community is surrounded by fantastic amenities. Public transit, shopping at Westmount Place, the LRT, Waterloo Recreation Complex, and The University of Waterloo are all just minutes away, ensuring everything you need is within reach. What’s more, all utilities – heat, hydro, water – as well as property taxes and building insurance are included in the monthly fee, making budgeting a breeze. The building is currently operating as a COOPERATIVE OWNERSHIP MODEL and is IN THE PROCESS OF CONVERTING TO A CONDOMINIUM. Westmount Towers offers a pet-free environment, does not permit unit rentals, and provides plenty of visitor parking. This is the ideal place to call home. (id:59911)
Royal LePage Wolle Realty
215 London Street S
Hamilton, Ontario
Hello South Delta! Steps to Gage Park, you must take a look at this outstanding opportunity. Looking for a big project - lets talk ADUs! Thinking of a safe family home with 4 levels of living space and detached garage - its ready and waiting with 3 full baths! Built in 1915 this home retains its charm with original hardwood, doors, gumwood trim and pristine leaded glass. Its bigger than the rest with a partially finished basement, finished half storey and a back room addition WITH full basement foundation. This corner lot has a fully fenced yard and mature gardens, enjoy watching the neighbourhood from your covered porch! Full brick construction, side door, updated roof and furnace. Walk to Schools, Gage Park and the Greenhouse and Museum! Airbnb potential? In-law? Now officially zoned for 3 family housing! (id:59911)
RE/MAX Escarpment Realty Inc.
280 Ruhl Drive
Milton, Ontario
Welcome to this stunning detached family home! This 4 bed gem has open concept with ample living space, dine in kitchen, formal dining area and cathedral ceiling entrance. Fully finished walk-out 1 bedroom basement apartment with separate entrance, private 2nd laundry. Large above-grade windows provide abundant natural light in W/O bsmt -- ideal for in-laws or rental income. Gourmet main flr. kitchen with granite counters, custom walk-in pantry, under-cabinet lighting and 2024 stainless steel appliances. Hardwood floors, Oak wood stairs, 9' smooth ceilings, extra-tall interior doors, crown moulding, 7" baseboards on main and second floor, pot lights, and designer chandeliers. Convenient 2nd-floor laundry with 2024 washer/dryer and built-in cabinetry, Custom master walk in closet. Inbuilt Bose surround sound, Nest thermostat, HRV system, and 2023 upgraded attic insulation. Large oversize deck and fenced yard to enjoy summer with BBQ gas line. Concrete side stairs, 200A panel with EV charger. No side walk. Walk to highly regarded schools (AJM, St. Benedict), parks, and Milton Hospital. Short drive to Sports Centre, hiking, skiing, and biking trails at Kelso. Must see! (id:59911)
Century 21 Leading Edge Realty Inc.
402 - 225 Sherway Gardens Road
Toronto, Ontario
One Sherway Condominiums An Etobicoke Community That Offers It All. A Must See 2 Bedroom/2 Bathroom Corner Unit at 750sf Features A Unique Split Bedroom Floor Plan With 2 Terraces, One Off The Living/Dining Area And One From The Primary Bedroom. All in This Unbeatable Location. The Unit Features High Ceilings, And Lots of Light Through Floor to Ceiling Windows, Full Sized Appliances And Includes 1 Parking And A Locker. Extensive Building Amenities Include Fitness Centre, Cardio & Weight Rooms, Indoor Pool Steam Room, His/Her Saunas, Sun Lounge, Billiards Room, Media Lounge, Theatre & Party Room With Upper Lounge, Dining Room & Server. You're Minutes away From Incredible Shopping At Sherway Gardens & On The Queensway. Will Enjoy Great Transit Access And Hwy Access As You Are At The Intersection of Three Major Hwy's, The QEW, Gardiner & 427 Which Makes Getting Anywhere / Everywhere Easy.+.0 (id:59911)
Baker Real Estate Incorporated
2452 Pathfinder Drive
Burlington, Ontario
Beautiful detached home featuring 4+1 bedrooms and 4 bathrooms with a finished basement. This property offers generous living space, a large open-concept kitchen with a breakfast island, and a well-designed layout with spacious 4 bedrooms. Hardwood floors throughout the main level, 9 ft ceilings, second-floor laundry, and abundant natural light. Conveniently located near top-rated schools, shopping, 407/403 highways, and Bronte Creek Provincial Park (id:59911)
Royal Canadian Realty
2 - 128 Guelph Street
Halton Hills, Ontario
Turn key operation , Barber shop business for sale in Georgetown , located in a very busy area with great exposure , this barber shop in well designed and perfect layout , offering 7 Hair stations , more can be added . Very Low rent of $2600 per month , fantastic sales with very high net profits , all equipment is brand new and unit has been recently renovated , mins away from Brampton , well established clientele , long term lease (id:59911)
RE/MAX President Realty


