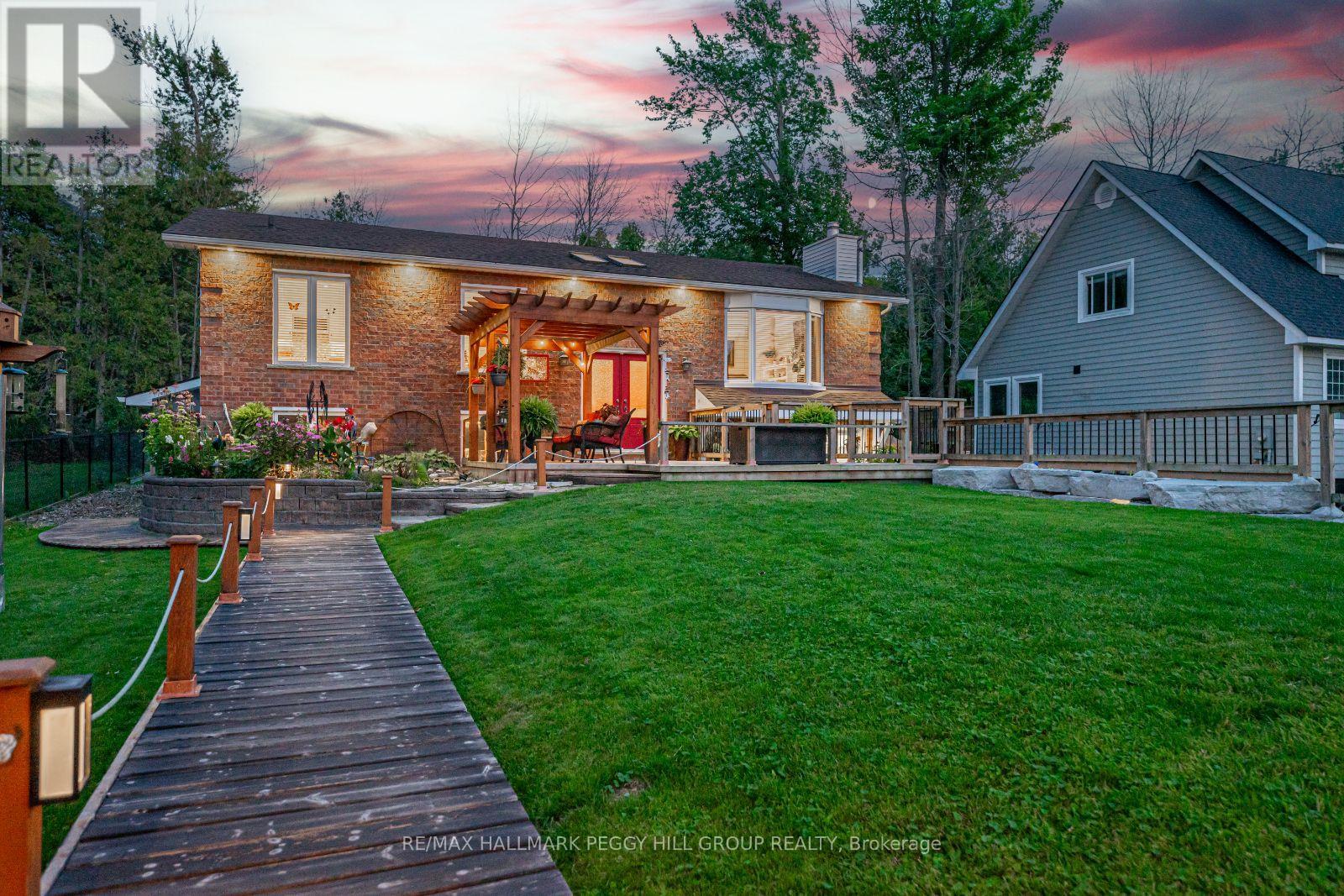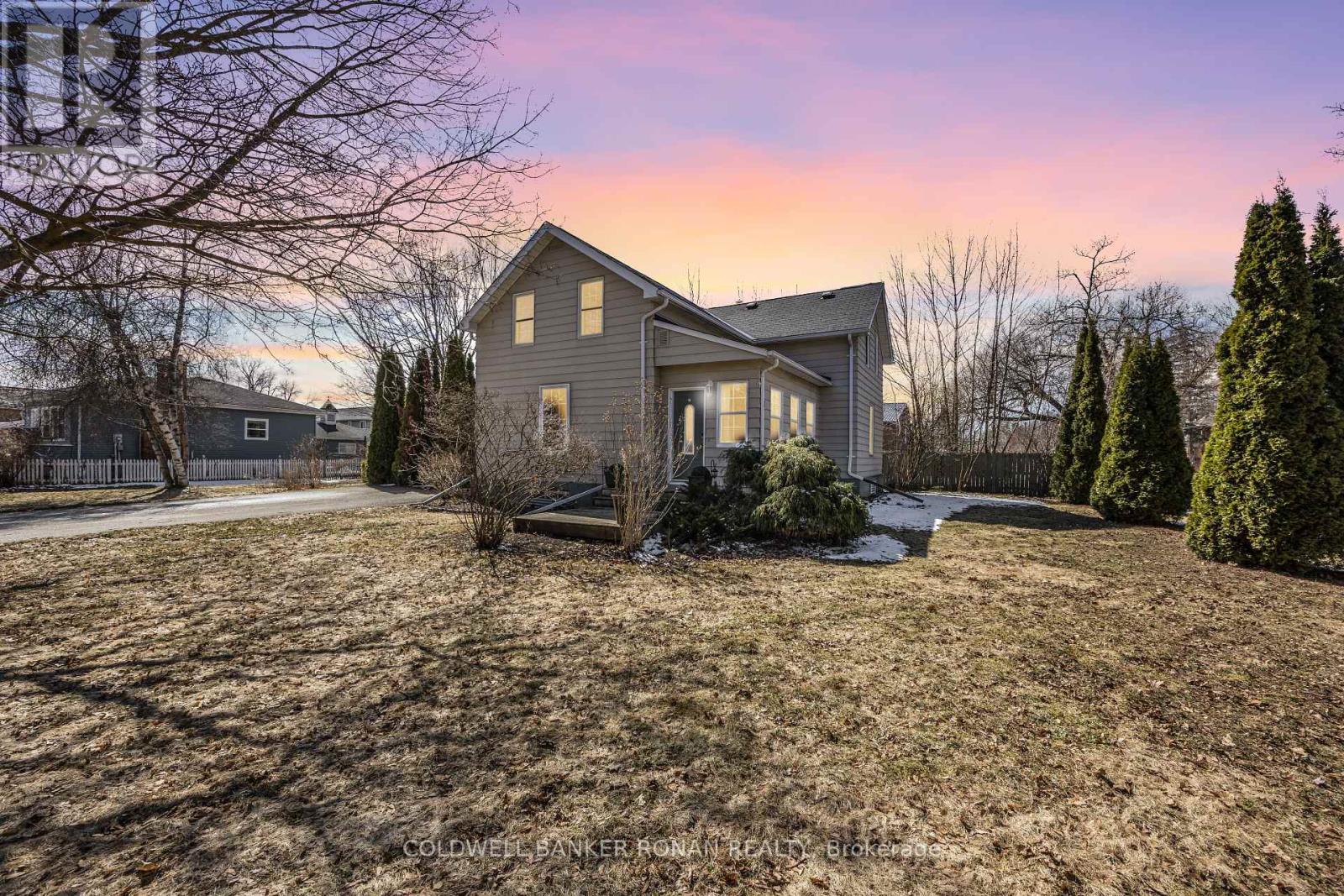39 Sea Drifter Crescent
Brampton, Ontario
Welcome to Prestigious Clareville in East Brampton! This beautifully maintained 1,620 sq. ft. townhome showcases true pride of ownership. The open-concept main floor features 9 ft ceilings and an inviting layout, perfect for modern living. With three spacious bedrooms, including a conveniently furnished second bedroom, there's plenty of room for family or guests. The finished walk-out basement, completed by the builder, offers additional living space with endless possibilities. You'll appreciate the elegance of hardwood floors throughout the main level and a breezeway connecting the garage to the backyard. Centrally located, this home is just minutes away from transit, shopping, and schools. Don't miss out on this fantastic opportunity! **EXTRAS** Freehold Town with Common Element Fees of Approx $81.84 per month (id:54662)
Royal LePage Signature Realty
26 Dickens Drive
Barrie, Ontario
Charming and newly renovated 3 bed townhouse For Sale in the desirable Letitia Heights neighborhood of Barrie! This beautifully finished home features a freshly painted interior, a fully finished basement, and ample living space, making it the perfect blend of comfort, style, and convenience. New(2024) windows and flooring thru-out! Located directly across from a serene conservation area and scenic trails, this property offers a peaceful retreat while being just minutes from schools, parks, shopping, and major commuter routes. Step inside to discover a bright and airy main floor with a spacious living room that's flooded with natural light from large windows. The renovated & updated kitchen boasts modern cabinetry, stainless steel appliances, and plenty of quartz counter space...ideal for family meals or entertaining. Upstairs, you'll find three generously sized bedrooms with ample closet space, plus a well-appointed 4-piece bathroom. The finished lower level offers a cozy family room, perfect for movie nights or a home office, an additional bathroom, and plenty of storage space. Enjoy outdoor living with a fully fenced backyard, a deck for summer barbecues, and room for gardening or play. With a private driveway and attached garage providing ample parking, this townhouse truly offers the best of nature and convenience. (id:54662)
Century 21 Percy Fulton Ltd.
27 Lincoln Drive
Barrie, Ontario
Opportunity to own a newly built, approximately 2436 sq.ft plus 871 sq,ft of separate basement built by Builder total 3313 sq,ft. 4+2 bedroom home in a desirable area, family-friendly community in sought after Barrie. Built Dec.2023. This home is ideal for large or growing families and approximately one year old with all appliances including in the purchase price also all light fixtures. Amazing for first time home buyer's who want to own and rent the basement for extra expenses. This stunning 4 bedroom, 5 bathrooms offers spacious and functional living space. Open concept with 9' ceiling and ample natural light streaming through large windows. Smooth ceilings, pot lights. Separate, legal, two bedrooms in the basement. The master bedroom boasts a large walk-in closet,5 piece ensuite, double sink and a frameless glass shower & tub. Situated just minutes away from esteemed schools, Barrie South Go Train, parks, beaches, Friday Harbour, restaurants and Hwy 400. Seize the chance to make this dream home yours. (id:54662)
Royal LePage Your Community Realty
91 Thicketwood Avenue
Barrie, Ontario
This house is truly a gem with 4 bedrooms and 3 bathrooms and modern style kitchen with stainless steel appliances with large white cabinet & spacious island-perfect for family gatherings and entertaining friends situated at corner lot of the street. Family room with modern style fireplace. As you step into this inviting sun-filled house, you're immediately greeted with an abundance of natural light streaming in through the large upgraded windows. All rooms have large closets and enough space for storage. The backyard is a fantastic space for kids to play or for you to unwind after a long day. Here is your chance to live in a brand new, never lived in house. Close to Golf Course, beach and all amenities (id:54662)
Homelife/miracle Realty Ltd
99 King Road
Tay, Ontario
IMAGINE RESORT-STYLE LIVING EVERY DAY IN THIS BEAUTIFULLY UPDATED RAISED BUNGALOW! Picture stepping into your very own private resort - this meticulously maintained raised bungalow offers a property that will make you feel like you're on vacation every day. The expansive outdoor space is truly breathtaking, featuring extensive armourstone along the driveway, a beautiful brick exterior, and a welcoming double-door entry. The front deck with a pergola is perfectly complemented by an adjacent pond and waterfall feature, creating a serene and relaxing atmosphere. The inground pool, spacious patio area, hardtop gazebo and meticulous landscaping make it an entertainer's dream, while the stunning poolside cabana with water, hydro and a built-in bar creates the ultimate backyard getaway! A large garden area, complete with a custom greenhouse is perfect for gardening enthusiasts. With no neighbours directly behind and backing onto a lush, forested area, enjoy unrivalled privacy in this peaceful retreat. Inside, huge windows flood the home with natural light, highlighting recent professional updates such as newer flooring, updated bathroom fixtures, and custom-built shelving surrounding two fireplaces. The custom kitchen features solid wood countertops, built-in stainless steel appliances, a 10 ft island, and an undermount hammered copper farmhouse sink, perfect for both cooking and entertaining. The spacious primary suite boasts a bay window overlooking the backyard and forest, a 10 ft deep walk-in closet, and a luxurious 4-piece ensuite with dual sinks and a massive walk-in shower. The finished basement offers a large rec room, bedroom, powder room, laundry, and storage. Located at the end of a quiet cul-de-sac, just 3 minutes from Highway 400 and only 25 minutes to Barrie and Orillia, this home is also steps away from the Tay Shore Trail with stunning views of the sparkling shores of Georgian Bay. This property is more than just a home - it's an experience! (id:54662)
RE/MAX Hallmark Peggy Hill Group Realty
1703 - 2916 Highway 7 W
Vaughan, Ontario
Just 5 Years New Upgraded 2 Bedroom with Panoramic Views! 2 Full Washrm, Window Coverings, Premium Laminate Floors Thru-Out, White Quartz Counter Tops, Freshly Painted Throughout, Integrated Appliances, 9Ft Ceiling, Large Living & Dining, Floor To Ceiling Windows, Steps To Subway, Major Hwys & All Other Amenities. Modern Building W/Exercise Rm, Concierge, Gym, Yoga & Party Rm, Movie Theater, Guest Suites & More. Very Impressive Property & Building! (id:54662)
Royal LePage Your Community Realty
38 William Saville Street
Markham, Ontario
Modern Luxurious ** Freehold** **Double Garage** In The Heart Of Unionville. **9' Ceiling Thru-Out Main, 2nd And 3rd Floor**, Lots Of Natural Lights, **All 4 Bedrooms Have Ensuite Bath**, Huge Master Bedroom W/O To Terrace, Modern Open Concept Kitchen W/ Backsplash/Quartz Countertop/Huge Island, Oak Stair W/ Iron Picket, Finished Den In Lower Floor. Walking Distance To Top School Zone: Unionville Hs & Coledale Ps, Future York University Campus. Wholefoods Across The Street. Close To Banks, Restaurants, Public Transit & All Amenities. Hwy404/407 Within 5 Mins Drive. (id:54662)
Real One Realty Inc.
60 - 7250 Keele Street
Vaughan, Ontario
Canada largest home improvement center, spinning an impressive 320,000 sq.ft,features over 400 stores dedicated to home renovation interior design and more! Located in at prime intersection of Keele & Steeles, this vibrant hub offers a unique opportunity to grow your business. Unit #60 is now available surrounded by trendy Cafe & ample parking accessibility is seamless with close proximity to Hwy 400 & 407, as well as public transit options including a nearby subway station. Don't miss your chance to thrive in this dynamic sought-after location and take your business to new heights! **EXTRAS** Decorative ceiling in a textured melamine. (id:54662)
Forest Hill Real Estate Inc.
42 Stone Jug Avenue
Markham, Ontario
Immaculate and bright 2-storey executive townhome, 3 bedroom 4 washrooms featuring detached 2 car garage + parking pad, welcoming covered front porch, designer finishes, hardwood floors & staircases, large eat-in gourmet kitchen with breakfast bar and table seating area with walk-out to fenced yard, spacious family room with gas fireplace, combined living/dining rm, fully finished basement with laminate flooring, gas fireplace, built-in bar area and 4pc bath. Spacious bedrooms, primary with walk-in closet and ensuite with glass shower & soaker tub. Townhome has been professionally cleaned and painted, ducts cleaned, new locks. Premium corner lot with inground sprinkler system. Short walk to schools, parks, Community Centre, GO bus terminal, hospital, Pickleball courts. Longer term lease will be considered. (id:54662)
Century 21 Leading Edge Realty Inc.
97 Wellington Street W
New Tecumseth, Ontario
Meticulously maintained by the owner, this charming detached home on a wide 82 premium lot offers space for the growing family. Big, bright living room with sunny Victorian windows, welcoming to family and guests alike. The cozy kitchen features solid wood cabinetry, white appliances, and an eat-in breakfast bar with views of the landscaped property. Walk out to the no-maintenance patio with room for BBQ entertaining or relaxing. The formal separate dining room boasts gleaming oak floors, a large window overlooking the yard, and tall ceilings for extra spaciousness. Downstairs, the unfinished basement offers potential enjoyment with extra space. There's a full storage area for added convenience. The primary bedroom is roomy with extra closet storage. Two more good-sized bedrooms both with big windows for lots of natural light. Other family-friendly features include a main floor powder room combined with laundry. Incredible opportunity to live in this safe, quiet Central Alliston community. Excellent schools nearby, steps to downtown & amenities. Short drives to Hwys 400 or 50. Don't miss this chance to make this sweetheart your family's next forever home. (id:54662)
Coldwell Banker Ronan Realty
Ph109 - 7250 Yonge Street
Vaughan, Ontario
This Fabulous 2 Bed/2Bath + Solairum + Balcony Penthouse at 7250 Yonge St. in Thornhill Is Calling YOUR Name. Near Yonge & Clarke, this spotless suite faces south & west, ensuring no street noise & providing amazing unobstructed views with sunshine all day into the sunset. Featuring newly painted walls and high-quality vinyl flooring. Enjoy summer sunsets from the open balcony or solarium. The suite offers: 2 Bedrooms, 2 Bathrooms, Parking For 2, & 1 Locker. The Balcony Features Two Walk-Outs (Family Room & Solarium). Amazing amenities include 24/7 concierge, outdoor pool, sauna, gym, tennis courts, party room, billiards room, visitor parking, and on-site property manager. Maintenance fee includes all utilities, TV cable, and high-speed internet. *Property is now vacant. Enclosed photos represent furnished and staged. (id:54662)
Forest Hill Real Estate Inc.
903 - 1 Upper Duke Crescent
Markham, Ontario
Soaring 10 Foot Ceiling Sub-Penthouse Unit at 1 Upper Duke Crescent, known as Rouge Bijou Condos, European Inspired and Energy Efficient Condo Building In Downtown Markham. Bright And Spacious 2 +1 Bedroom Suite With Approx. 1,100 SF plus 2 Balconies, 1 Extra-Wide Parking Space Right Next To The Elevator, 1 Locker, This Sub-Penthouse 2 + 1 Den offers 10 Foot Ceiling, Open Concept Kitchen W/ Granite Countertops, All Stainless Steel Kitchen Appliances, Laminated Hardwood Floor, Spacious & Functional Den which could be Used As a 3rd Bedroom/Home Office (9' 10" x 9' 2"), 2 Sun-filled Balconies With The Unobstructed South Views! Superb In-House Amenities include 24-hour Concierge service and Security, Virtual Golf, Theatre, Party room, Guest suites, Visitor parking, Media room, Meeting room, Underground Guest Parking (EV charger available for the guests/residents), Viva Bus Stop Is Right At Your Doorstep! Top-ranked Bill Crothers High School, This Gorgeous Condo is situated in the core of Downtown Markham, residents have easy access to various amenities including York University Campus, Markham Pan Am Centre, Highways 407 and 404, Viva and GO Transit services, YMCA, A Variety of Restaurants, Cafes, Bubble Tea Shops, Whole Foods Market, LCBO, Cineplex, 24-Hour Goodlife Fitness, Shopping and all other Amenities. (id:54662)
Power 7 Realty











