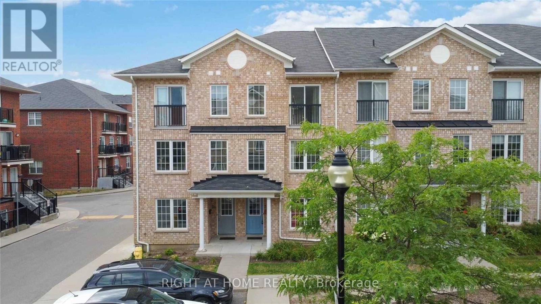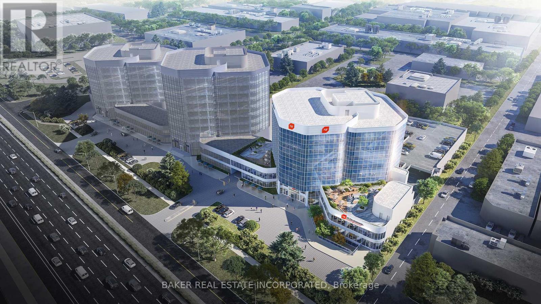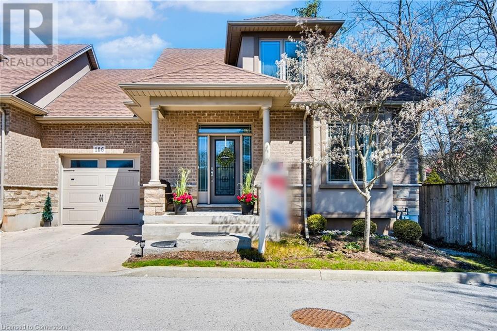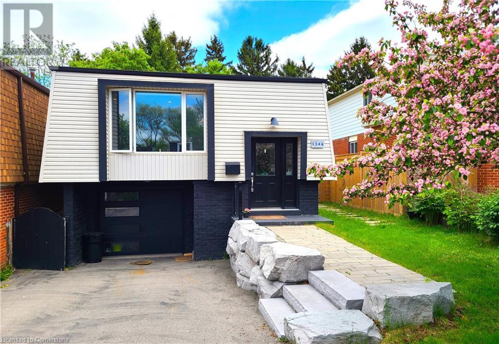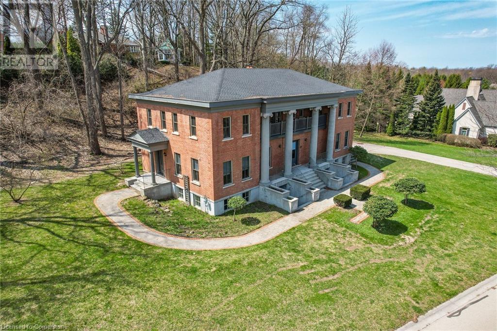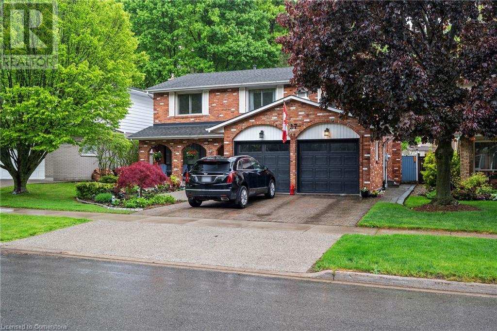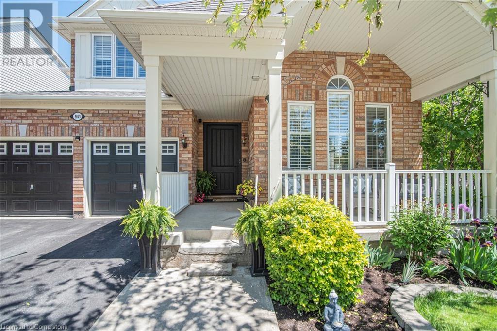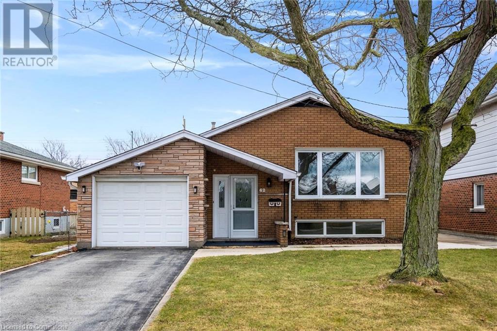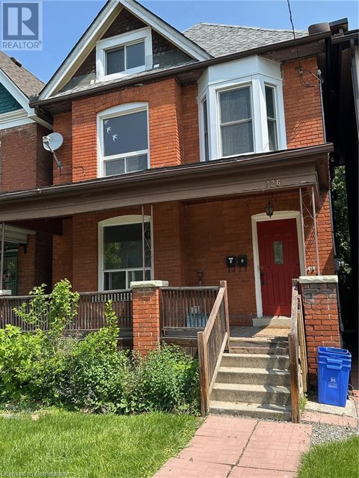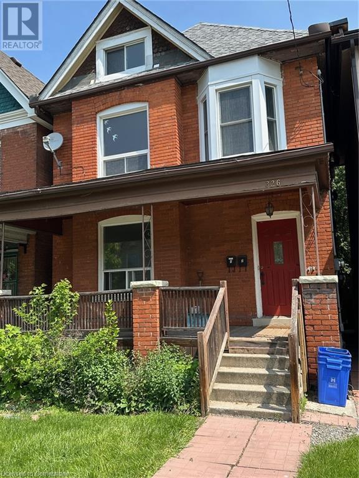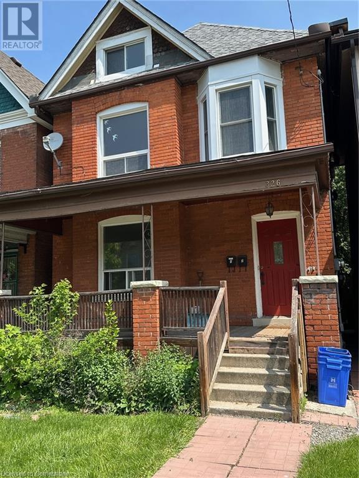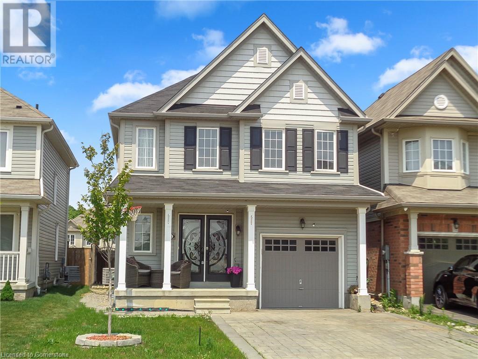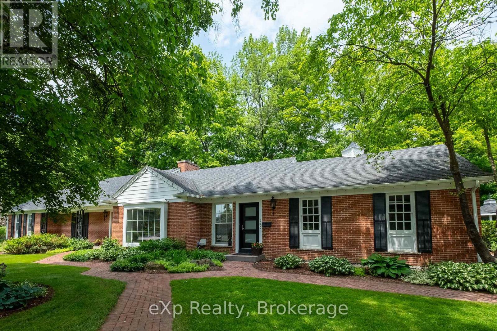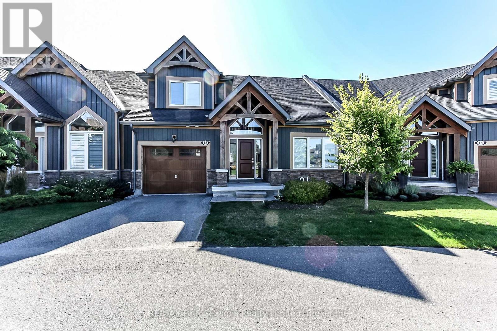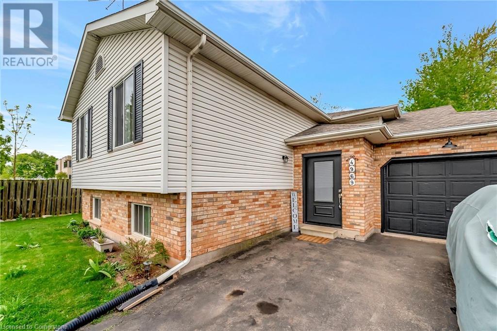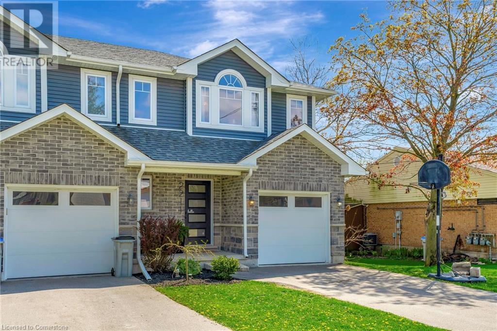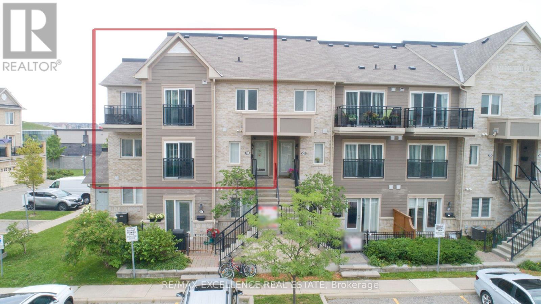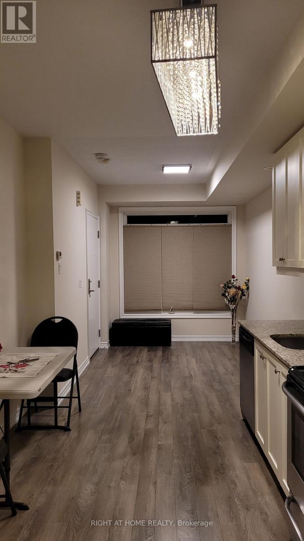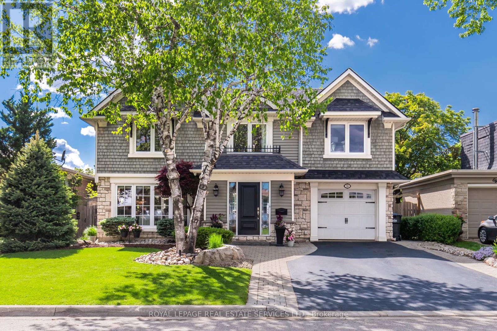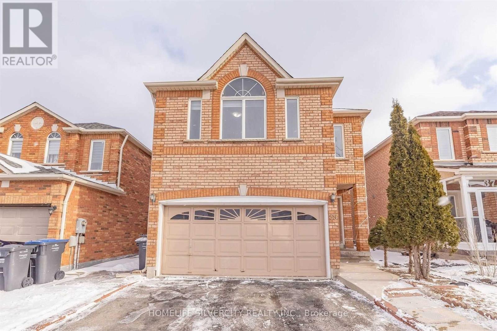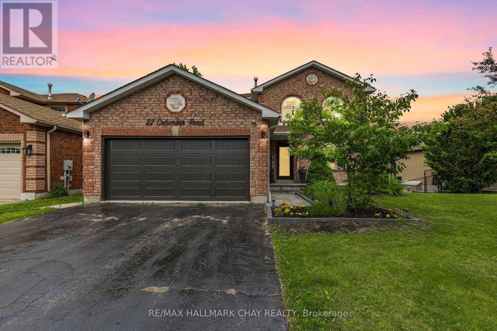28 Strangford Lane
Toronto, Ontario
Welcome to this Beautifully Maintained Freehold Townhouse in the Heart of Clairlea-Birchmount! Offering 3 Bedrooms, 2.5 Washrooms, and a Functional Layout with more than 1700 Sq Ft of Bright Living Space. The Ground Floor features a Spacious Office and Recreation Room - Perfect for a Home Office, Playroom, or Gym. The Second Level Boasts an Open-Concept Living & Dining Area with Walkout to Balcony, Ideal for Entertaining and BBQ. The Kitchen Includes Granite Countertops, Stainless Steel Appliances, and a breakfast area. Laminate Floors Are Featured on the 2nd and 3rd floors. Enjoy a Spacious Primary Bedroom with an Ensuite Bath and His/Her Closets. Ground Floor Laundry and Direct Access to Built-In Garage.Located in a Family-Friendly Community with Easy Access to Warden and Victoria Park Subway, TTC, Eglinton LRT, DVP, Hwy 401, Schools, Parks, Eglinton Square Mall and Shopping. POTL Fee of $363 Covers Snow Removal, Garbage Pickup, and Maintenance of Private Road. A Perfect Starter Home for a First-Time Home Buyer or Investment in a Sought-After Toronto Neighbourhood! The Interior Pictures are before the Current tenants moved in. (id:59911)
Right At Home Realty
401 - 105 Gordon Baker Road
Toronto, Ontario
Client RemarksWelcome to 95 Corporate Centre, a fully modernized, Class A building featuring a stunning new lobby, upgraded elevators, sleek corridors, and beautifully finished units ready for occupancy. Perfectly positioned in the heart of the GTA, this prime location offers unbeatable accessibility: just 1 minute to Hwy 404, 5 minutes to Hwy 401, and 10 minutes to Hwy 407, with major arterial roads and multiple transit routes at your doorstep. Now offering a limited-time incentive: prepay 1 year of TMI and receive your first year free - a rare opportunity to establish your business in a premier location while maximizing savings. Enjoy the convenience of a free all-day direct shuttle to Don Mills Station at Fairview Mall, only 5 minutes away, as well as both covered and surface parking on-site. Ideal for a wide range of uses including professional services, medical, educational, fitness, entertainment, restaurant, and more. Flexible lease terms available. Grow your business in a thriving, well-connected professional hub. Inquire today! (id:59911)
Baker Real Estate Incorporated
2504 - 770 Bay Street
Toronto, Ontario
Discover exceptional city living at 770 Bay Street, with this immaculate, fully furnished 1-bedroom plus den unit for lease! Perched on the 25th floor, this top-floor gem offers breathtaking views and an abundance of natural light thanks to its floor-to-ceiling windows. The unit boasts laminate flooring throughout and a stunning kitchen featuring granite countertops and top-of-the-line appliances, perfect for any home chef. The spacious bedroom is a true sanctuary with its own floor-to-ceiling windows and a wall-to-wall mirrored closet, providing ample storage. The den with its large wardrobe is ideal for working from home. This unit is meticulously maintained and comes with excellent quality furniture, ready for you to move in and enjoy. Plus, it includes the convenience of a dedicated parking space and a locker. Beyond your front door, 770 Bay Street offers an array of top-notch amenities designed to enhance your lifestyle. Stay active in the well-equipped exercise room, unwind in the pool or sauna, or entertain guests in the media room or party room. The building also provides concierge service, guest suites for visitors, and visitor parking. The crown jewel is the exceptional rooftop terrace, complete with outdoor tables, BBQ facilities, deck chairs, and incredible panoramic city views perfect for summer evenings and entertaining. The location is truly unbeatable! Ideally situated, you'll be steps away from transit options, making commuting a breeze. Explore a vibrant neighbourhood brimming with an array of shops, cafes, and restaurants, offering endless dining and entertainment possibilities right at your doorstep. Don't miss this opportunity to lease a truly remarkable unit in one of Toronto's most sought-after buildings! (id:59911)
Engel & Volkers Toronto Central
25 Case Ootes Drive
Toronto, Ontario
Modern townhouse across from Bartley Park. Featuring 4 bedrooms, 4 baths, plus a ground floor Den. Laminate flooring, Open Concept, modern kitchen w/ stainless steel appliances, built-in microwave, Quartz countertops and zebra blinds throughout, beautiful Oak Staircases, private attached garage with direct access into home. Just a few walking minutes to Eglinton Crosstown LRT which will be running this Fall and the Golden Mile Shopping district. Super convenient with No Frills, Walmart, Eglinton Square Mall and Costco minutes away. Many exciting developments coming to the Golden Mile including a joint campus project by U of T and Centennial College. (id:59911)
Union Capital Realty
1333 Concession 6 W Road
Hamilton, Ontario
Experience the dream of country living! This exceptional 3+1 bedroom, 2.5-bath home sits on 1.4 acres of beautifully maintained, fully irrigated grounds, offering comfort, space, and breathtaking natural surroundings. Inside, you'll find in-floor radiant heating in the basement and select areas of the main floor, ensuring cozy warmth throughout the cooler months. The fully finished basement adds valuable living space, while a backup power generator provides peace of mind. With plenty of space to entertain, this home is perfect for hosting family and friends. A spacious 2.5-car garage offers ample storage and convenience. Step onto the back deck and take in the stunning views of the conservation land beyond. With the rolling hills of Westover as your backdrop, you can relax in complete serenity or step outside and enjoy a peaceful walk along the conservation land—literally right in your backyard! Don't miss this rare opportunity to own a private countryside home! (id:59911)
Keller Williams Edge Realty
12 Walpole Drive
Jarvis, Ontario
Endless Possibilities here at 12 Walpole Drive in the vibrant town of Jarvis where there is always a community event around the corner for the whole family to enjoy! Rare move-in ready 3 bedroom bungaloft with a spacious layout and cathedral ceiling in the living room. Bright open concept kitchen offers new (2022) appliances and the ability to swap the electrical stove for gas. Two well appointed bedrooms are on the main floor and nearby to the modern 3-piece bathroom with walk-in shower. Upstairs loft includes great space for an office and beautiful open-to- below design. Third bedroom in the loft also has a 2-piece bathroom, perfect for guests or a larger family! Below is a recently updated rec-room all with new flooring(2022), laundry room with new washer & dryer (2022) and another finished 2-piece bathroom! Lots of storage as well as another room that can be used as a potential office. Furnace (2022) is nicely tucked away in its own room leaving the basement open for many different uses. GARDEN SUITE OR HOME BUSINESS POTENTIAL. Make the 1,040 sq.ft., 2 storey outbuilding a $$$ generator, partially finished with electrical, insulation and separate panel! R1A Zoning allows for secondary suites, garden suites, bed and breakfast or home business! Additional upgrades include: Roof (2022), Eavestroughs on house and outbuilding (2022), Driveway (2022), refinished hardwood in 2 main floor bedrooms (2022) (id:59911)
Right At Home Realty
6186 Dorchester Road Unit# 106
Niagara Falls, Ontario
Experience effortless living in this beautifully finished end-unit townhome—perfect for retirees, families, or multigenerational living. With 4 bedrooms—2 on the main floor (including a spacious Primary Suite), 1 upstairs, and 1 in the finished basement—plus 2.5 baths (a private ensuite, main floor powder room, and full bath upstairs), there's space and flexibility for all. The open-concept main floor flows into a chef’s kitchen designed to impress, while the basement adds a cozy rec room and generous storage. Enjoy a large back deck ideal for relaxing or entertaining. Very inclusive condo fees cover building maintenance—windows, doors, roof, decks, driveway, and more—plus snow removal right to your front door! The attached single garage adds extra convenience. Move in, unpack, and enjoy a low-maintenance lifestyle! (id:59911)
RE/MAX Escarpment Golfi Realty Inc.
3346 Hannibal Road
Burlington, Ontario
This home was purchased for $300 thousand over asking Now Listed! and are looking for your offer and you could be finding a deal of the century! The stylish open-concept kitchen features elegant quartz countertops, a generous peninsula ideal for entertaining, and flows effortlessly into the dining area, highlighted by a stylish accent wall. The spacious living room is filled with natural light, courtesy of a large picture window. Sleek bathrooms, well-sized bedrooms with designer touches, and organized closets add to the home's appeal. Outside, enjoy a double-car driveway and a sunny, expansive backyard—perfect for family fun. Conveniently located close to shopping, schools, parks, and major highways. (id:59911)
RE/MAX Escarpment Realty Inc.
6638 Calaguiro Drive
Niagara Falls, Ontario
Nestled in one of Niagara’s most prestigious neighborhoods, Calaguiro Estates, this expansive estate offers a perfect blend of elegance, privacy, and endless potential. Situated on just under a 1-acre lot adorned with an abundance of mature trees and a lush Carolinian forest backdrop, this property provides a serene retreat minutes to Niagara-on-the-Lake and Niagara Falls. Recently renovated in 2025, this grand Charleston-style home was custom-built by Barber Homes, featuring timeless Greek Revival architecture with modern upgrades. Discover this stunning 7-bedroom, 5-bathroom home designed for ultimate comfort and functionality. The upper level features 5 bedrooms, an office space, and 3 full bathrooms, providing ample living space. The fully finished basement with two separate walk-up entrances is enhanced with 2 spacious additional bedrooms, a large family room, and full bathroom—perfect for extended family, multi-generational living or potential rental income. Heated flooring (rough-in) in the basement. This stunning kitchen, laden with quartz countertops and new appliances, serves as the heart of the home, designed for both intimate family gatherings and large-scale entertaining. Towering 10’ ceilings and expansive windows create a bright, airy ambiance throughout. With ample lot size, this property also offers the rare opportunity to build a secondary dwelling—ideal for a guest house, in-law suite, or additional rental income. Enjoy being in close proximity to the QEW, theatres, world-class wineries, numerous golf courses, and the natural beauty of Niagara Falls. Experience the unique charm of this exceptional home...book your private showing today!! (id:59911)
Exp Realty
27 Jerome Park Drive
Hamilton, Ontario
Stunning 2-Storey Home with Backyard Oasis in Prestigious Highland Park in Dundas Welcome to your forever home in sought-after Highland Park — one of Dundas' most desirable neighbourhoods! This well-maintained 4+1 bedroom, 4 bathroom home offers over 3,000 sq. ft. of finished living space designed for comfort, functionality, and entertaining. The main level features a bright, open layout with well-kept and upgraded flooring, tasteful finishes, and large windows that flood the home with natural light. The inviting family room includes a cozy fireplace, creating a warm, welcoming atmosphere. The kitchen serves as the heart of the home — offering quality appliances, ample cabinetry, and seamless flow into the formal dining and living areas. Upstairs, retreat to the spacious and serene primary suite, complete with a walk-in closet and private ensuite. Three additional generously sized bedrooms provide plenty of space for the whole family, while the finished basement includes a flexible 5th bedroom or office to suit your needs. The lower level is an entertainer’s dream, featuring a custom bar, fireplace, cozy media area, and room to host or relax in style. Whether it’s movie night or game day, the basement delivers. Step outside to your own private backyard retreat — complete with a sparkling in-ground pool, hot tub, and gazebo, all surrounded by lush, mature landscaping. An expansive patio offers the perfect setting for summer gatherings or peaceful evenings under the stars. All this in a prime location, just minutes from top-rated schools, scenic parks, conservation trails, and the vibrant heart of downtown Dundas. This is more than a home — it’s a lifestyle. Book your private showing today! (id:59911)
Keller Williams Edge Realty
941 Huffman Crescent
Milton, Ontario
OPEN HOUSE - Sat June 14 - 1:00 to 3:00. This stunning home sits on a premium corner lot in a quiet, family-friendly crescent and features over $200,000 in upgrades. This property includes a gorgeous salted inground pool. Enjoy 9’ ceilings, a custom foyer, and a bright open-concept layout perfect for entertaining. The chef-inspired kitchen boasts quartz counters, white cabinetry, a large pantry, and an 8’ patio door leading to a fully fenced backyard oasis. The sunlit family room features a custom gas fireplace and oversized windows with California shutters throughout. Upstairs, the spacious primary suite includes a walk-in closet, window seat, and spa-like ensuite with jacuzzi tub. Finished basement with a wet bar completes this perfect package. Don't miss this must-see home. (id:59911)
Realty Network
1213 Robinson Road
Dunnville, Ontario
Move right in and enjoy this beautifully renovated 3-bedroom home nestled in a serene and picturesque country setting. Landscaped with stunning perennial gardens, stone walkways, and landscape accent lighting that completes a tranquil outdoor oasis. Enjoy the view as the sunsets over the farmers fields on your 20’ x 24’ rear deck featuring a privacy screen, or sip your morning coffee on the covered front porch as the sun rises. Inside, the main floor showcases a large and bright living room with stylish vinyl plank flooring throughout the living room, kitchen and large main floor primary bedroom. The separate dining room has direct access to the deck offering flexible use. The spacious eat-in kitchen boasts ample cabinetry and a natural gas stove. A modern 4-piece bath and convenient main floor laundry adds to the home’s practicality and functionality. Upstairs you’ll find two additional bedrooms with a generous closet space. The 1.5-car attached garage offers tonnes of space, and the double-wide driveway accommodates up to 6 vehicles. Additional features include a 13’ x 9’ garden shed with hydro and water, plus a 10’ x 10’ lean-to for extra storage. Major updates completed in 2011 include septic system, 2000 gallon cistern, some windows, metal roof and siding, gas lines and electrical, and new fascia, soffits, eavestroughs. Furnace (2011) and A/C (2017) ensures year-round comfort. 10 minute drive to Dunnville and 30 minutes to Hamilton and Grimsby. (id:59911)
Royal LePage NRC Realty
1272 De Quincy Crescent
Burlington, Ontario
Welcome to 1272 DeQuincy Crescent — a beautifully updated bungalow nestled on a quiet, family-friendly street in one of Burlington’s most desirable pockets. With 1,046 square feet of thoughtfully designed living space, this home has modern comfort, style, and functionality, both inside and out. Step into a bright open-concept main floor with sleek flooring, recessed lighting, and a neutral palette that complements any décor. The updated kitchen features stainless steel appliances, quartz countertops, and ample cabinetry, making it a dream for home cooks and entertainers alike. Two generously sized bedrooms offer comfortable retreats, while the full bathroom is tastefully renovated with modern finishes. Downstairs, the finished basement includes a spacious rec room, a third bedroom, an additional full bathroom, and a dedicated laundry area — perfect for extended family or future in-law suite potential. Enjoy the warmer months in your private backyard oasis, complete with a beautiful in-ground pool and patio area, ideal for lounging or hosting summer get-togethers. The lot is mature and well-maintained, offering both privacy and charm. Situated just minutes to top-rated schools, parks, shopping, GO transit, and major highways — everything you need for convenient family living or commuter ease. Everything in the house has been updated in the last 5 years, Roof, Windows, & Sofits/Facia 2024. Pool Liner, Jets and Skimmer 2023. Furnace, Owned Hot Water Tank and A/C 2020. Don't wait long to see this beautiful home, book your showing today. (id:59911)
Right At Home Realty
62 Cloke Court
Hamilton, Ontario
Welcome home to this charming, beautifully renovated 3+1-bedroom, 2.5-bathroom single-family detached bungalow located in the desirable neighbourhood of Sunninghill on East Hamilton Mountain. This fully renovated house includes new kitchen, bathrooms, interior doors, hardware, lighting and fresh paint throughout. The main level features a bright living room with original hardwood floors and elegant crown moulding along with large windows overlooking the quiet street. Kitchen features stainless steel appliances, quartz countertops, contemporary backsplash and a large pantry for optimal storage. The spacious kitchen flows into separate dining room that overlooks living room making it ideal for family gatherings. Down the hall there is a fully renovated 4-piece bathroom with modern touches and 3 bedrooms with new mirrored closet doors. Lastly, a side entrance off the main level provides easy access to your backyard that offers open green space, a storage shed and a patio area ready for your outdoor furniture. Lower level offers a bright, cozy den with new pot-lights, a large modern 3-piece bathroom, and an over-sized bedroom with egress windows and a walk-in closet. For added comfort and warmth, lower level has been finished with new high-quality carpet for your family and guests to enjoy. It also hosts an additional 2-piece bathroom alongside a laundry tub, washer/dryer, and a utility room with ample space for storage; there is also a crawl space under stairs that can be used for storage. House is currently designed for single-family use but there is potential for basement apartment as there is a separate entrance from the basement to the garage and ample unfinished space in the basement for a new kitchen. Lastly, this property is located within walking distance to parks, schools, public transit, grocery stores and restaurants, and only a short drive to major highways. It is a gem that you should come see for yourself. (id:59911)
Right At Home Realty
326 Herkimer Street
Hamilton, Ontario
This home has been duplexed. Fire escape off of dining room with a full walk out window. Laundry is in the kitchen in Unit 2, Unit 1 features the basement and ground floor. Basement has separate laundry and this unit has two full bathrooms. Recognized as a duplex in the City of Hamilton as well as MPAC. Due to a hack at City Hall a lot of historical information has been lost. This home has a paved laneway off of the rear leading to the two parking spots - perfect for an additional laneway home over a double garage... Great area, close to Locke St. and all its amenities. Easy highway access, close to library, schools, hospitals (both McMaster and St. Joseph's with the General not too much further away as well as Jurvanski up the hill. Keep the duplex or turn it into the grand single it once was. (id:59911)
Cirrius Realty Inc.
326 Herkimer Street Unit# 1
Hamilton, Ontario
Ground floor and basement unit featuring two bedrooms and two baths. Plus use of large deck at rear. Rent is all inclusive of water, heat, hydro. Full application, together with a full EQUIFAX credit bureau (not just beacon score) is required, as well as proof of income. (id:59911)
Cirrius Realty Inc.
326 Herkimer Street Unit# 2
Hamilton, Ontario
Second and third floor included in this unit. Great space to share with a recroom and bedroom on the third floor. Full applications including proof of income, full EQUIFAX credit bureau, application, and agreement for lease are required to rent this unit. Carpet free.. (id:59911)
Cirrius Realty Inc.
76 Mcallistar Drive
Binbrook, Ontario
Welcome to beautiful Binbrook! The curbside appeal will draw you right in to this beauty! Double doors greet you at the entrance, leading into the cozy living room with gas fireplace. The open concept, allows for perfect entertaining of guests. A oak hardwood staircase leading to the 4 bedrooms and the convenience of the laundry room on the same level is a bonus. The master suite with sunken tub is great after a long day. The unfinished basement is perfect for hobbyists, a gym or your dream recreation room. The backyard with deck is ready for your BBQ parties. Come visit and enjoy your beautiful new home! (id:59911)
RE/MAX Escarpment Realty Inc.
10 Stuckey Lane
East Luther Grand Valley, Ontario
Welcome to 10 Stuckey Lane situated on a premium 115ft lot in the highly sought after Mayberry Hill community in the beautiful Grand Valley. This 4+1 bedroom detached home offers an open layout main floor living and dining space making it an absolute dream for entertainment! Beautiful Kitchen with separate pantry, Stove Gas Line Access and overhead microwave range. Premium flooring throughout - absolutely zero carpet. The second floor boasts a Large Primary bedroom with his & her closets, spacious ensuite with modern double vanity and beautifully tiled walk-in shower. 3 generously sized bedrooms and main bath with tub perfect for a growing family. The fully finished basement (2019) offers an open concept living/dining area, a spacious bedroom, full kitchen and 3pc bath making it a great opportunity for either rental income, in-law suite or living space. Double Car Garage w. Remote entry & Huge Backyard. Conveniently located just minutes to local shopping and amenities, short drive to the heart of nearby Orangeville. Dont miss out on this one, Book a showing today! **EXTRAS** Built-In Surround Sound System In Great Rm, Pot Lights, Cvac. (id:59911)
Keller Williams Real Estate Associates
440 5th 'a' Street W
Owen Sound, Ontario
Welcome to 440 5th Street A West, a truly exceptional home in one of Owen Sound's most sought-after neighbourhoods. Set on a beautifully landscaped 125 x 125 lot, this property features an impressive cascading water feature, two garden sheds, underground irrigation system, and a custom patio, gazebo, and gas fireplace perfect for outdoor relaxation and entertaining. Step inside and immediately notice the timeless craftsmanship of Lewis Hall Construction. Every detail reflects elegance, quality, and understated luxury. The gourmet kitchen is a chef's dream, equipped with top-of-the-line Miele appliances, custom cabinetry, and heated floors. The open-concept design connects the kitchen to the family room, dining area, and sunroom, making this space ideal for gatherings, large or small. Rich hardwood floors flow throughout, leading to a secluded primary suite that feels like a private retreat. Located at the end of the hall, it offers quiet serenity and premium finishes, the perfect end to any day. A spacious second bedroom is located near a beautifully appointed 4-piece spa-like bathroom, along with convenient main floor laundry. Upstairs, you'll find two generous bedrooms and another full bathroom ideal for guests or growing families, offering flexibility and comfort. The finished lower level includes a quiet, tucked-away office and a vibrant rec room perfect for movie nights, kids' play, or hobbies. Simply put, there's nothing else like this home in Owen Sound. Thoughtfully designed, immaculately maintained, and truly one of a kind. This is your opportunity to live beautifully. (id:59911)
Exp Realty
124 West Avenue
Kitchener, Ontario
On the shaded, tree-lined street of Kitchener's West Avenue find this character-filled home budding with custom millwork, double-car garage, and extra basement living space. Backing on to the Iron Horse Trail and just minutes from Victoria Park, this prime location keeps you off the beaten path while still having quick access to it all. Take a brief walk to the end of the street for a fresh bagel and coffee from the City Cafe or head downtown for more cafes, restaurants, co-working spaces, and more. Inside, hang up your hat after a long day in the custom-built entryway. Grab a book from the wall-to-wall, floor-to-ceiling bookcase, and put your feet up in the large living room or the newly remodelled dining area with custom banquette. At the back of the house, whip up your favourite meal in the spacious kitchen and easily watch the kids play or bring your meal outside with sliding door access to your backyard. Notice the scarcely-found double-car garage with tons of room for storage, car parking, or even development potential. When you're ready to retire for the night, enjoy this home's three good-sized bedrooms. One with main floor access and two upstairs, with the added convenience of a second-floor two-piece bath in this 1.5 storey home. The addition of the ductless AC unit in the master bedroom is sure to keep you cool on warm nights. Lastly, it’s rare to find in older homes, but this one has it - a finished basement rec area! Watch TV, work from home, or get in a quick workout in this versatile space. Plus, around the corner, find a 3rd bathroom with fully tiled shower. This home is full of charm and invites you home right from the front door. From the custom mouldings and built-ins to the extra basement living space, the large double-car garage to backing on to the trail, this house has so much to offer and it's waiting for you to discover it. Book your showing today! (id:59911)
Victoria Park Real Estate Ltd.
12 Robbie Way
Collingwood, Ontario
Seasonal Furnished Executive Rental. Rate is per month plus deposits; Spring, Summer, Fall or Winter currently available. Stunning Townhome that backs on to Green space and the Cranberry Golf Course! Executive rental, with beautiful furnishings and accoutrements. Three bedrooms-main floor master with luxurious Queen bed and bedding, ensuite bath with walk in shower and walk in closet. Upper loft with private Queen bed, in a spacious room with 4 piece ensuite. Lower level walk out features the third bedroom with two queen beds and an additional full bathroom. Rec room in the lower level for watching TV or playing cards and games or just relaxing. The main floor open concept living, dining and kitchen areas are well equipped. There is a walkout to large decking with glass panels to enjoy the outdoor view. Cathedral ceilings and expansive windows allow plenty of natural light in to enjoy your days and evenings. Gas fireplace with stone surround is perfect to snuggle up to for a morning coffee or glass of wine. Attached single car garage. Lawn care and snow removal is included in your stay. No pets and no smoking or vaping of any kind, thank you. The utilities and damage/cleaning deposits are in addition to the rent. Come for a visit to view, and treat yourself for a season of living in Collingwood. Close proximity to area ski clubs, Georgian Bay and numerous amenities the area offers. (id:59911)
RE/MAX Four Seasons Realty Limited
4969 Alexandra Avenue
Beamsville, Ontario
Welcome to this charming home tucked away at the end of a quiet street, with only one direct neighbour—providing both privacy and a peaceful setting. As you step inside, you're welcomed by a bright landing with a split staircase—leading you up to the main living space or down to the finished basement. The upper level features an open-concept kitchen and living area with tall ceilings, two spacious bedrooms, and a full bathroom—perfect for everyday living and entertaining. Downstairs, you'll find a large family room, a third bedroom, and another full bathroom. The lower level also includes a second kitchen and a separate entrance, making it ideal for in-law living or future conversion potential. Enjoy the outdoors in your spacious, fully fenced yard—perfect for kids, pets, or hosting summer get-togethers. Also has concrete decks for entertaining. Additional updates include new front and back doors (2024), a new furnace (2020), updated lighting (2023), new upstairs flooring (2023), updated toilets (2025), basement flooring (2025), and ceiling tiles (2025). A great opportunity in a quiet location—don’t miss it! (id:59911)
Royal LePage State Realty
2211 William Shakespeare Street
Shakespeare, Ontario
Modern, move in ready, and beautiful! Built in 2019 this stunning home is very impressive! Featuring 3 bedrooms, 3 bathrooms, a single car garage, a interlocking patio out back, and a fully fenced yard! The curb appeal is amazing, pulling up to the home, its very peaceful and family friendly, complete with charming from porch. Inside, featuring just under 1500 square feet of space, plus the basement! Open, clean, and bright! Spacious foyer, main floor bathroom, open kitchen with breakfast bar and quartz countertops! The living room and dining room allow for plenty of room for family and friends! Sliding patio doors lead to the amazing yard. Upstairs, the primary suite is a dream home true, with extra high ceilings, tons of closet space, your own ensuite bathroom. Additionally on this level there is 2nd floor laundry, so convenient! As well as a third bathroom, perfect for the kids, and two additonal very spacious bedrooms. The basement is large and features a large egress window as well! Roughed in for a 4th bathroom if desired! This is a hot price and there is still room to invest here and increase the homes value, its the perfect home for those looking for an amazing home at great value. Book your showing ASAP! ** SEE FULL VIDEO. TOUR! ** (id:59911)
Keller Williams Innovation Realty
310 Rubidge Street
Peterborough Central, Ontario
Exceptional MAIN FLOOR Professional Office Space for Lease with western exposure. Located in an attractive, well-maintained building with private parking, this prime office space features four individual rooms, a welcoming waiting room, a two-piece bathroom, a foyer, and a dedicated supply area. Rent includes heat, hydro, and water; tenant is responsible for internet services. Previously used as a medical office located on public transit route, minutes walking distance to restaurants, shops and the downtown core. This space easily lends itself to a boutique vibe awaiting your personal touches. **Some photos are virtually staged** (id:59911)
Coldwell Banker Electric Realty
281 Collison Avenue
Peterborough South, Ontario
Welcome to this beautifully maintained home in Peterborough's desirable south end. Nestled in a quiet, family-friendly neighbourhood, this move-in ready property offers 3+1 bedrooms, an eat-in kitchen, a bright living room, and a spacious family room - perfect for a growing family. The versatile fourth bedroom also works well as a home office. Recent updates include fresh paint, stylish vinyl plank flooring in the living room and kitchen, and updated lighting. Situated on a generous lot with mature trees, the fully fenced backyard provides plenty of space for kids and pets to play. The detached garage currently serves as a convenient storage area. Located close to schools, shopping, parks, and quick access to Hwy 115 - this home has everything you need in a great location. (id:59911)
Coldwell Banker Electric Realty
1111 - 150 Main Street W
Hamilton, Ontario
Stunning and well maintained unit available for rent August 1! This gorgeous upper-level unit has 10' ceilings and offers tons of natural light. You'll love the modern design and neutral finishes. The unit enjoys 2 full bathrooms, a den, spacious bedroom with private ensuite, in-suite laundry, balcony, and one parking spot! Water and heat included. The building offers indoor pool with rooftop deck and BBQ area, fitness room, large party room, and a virtual concierge. This trendy and centrally located building is ideal for professionals and medical students, as its walking distance to transit, and a quick drive to several hospitals. The building is well managed and quiet. Walkable to shopping, restaurants, public transit and the GO train! Excellent for McMaster students and medical residents! Looking for AAA tenants! Don't miss out! (id:59911)
RE/MAX Escarpment Realty Inc.
77 Robins Avenue
Hamilton, Ontario
Solid brick 2-bedroom + den home in the heart of Crown Point, just minutes from Barton Villages shops, groceries, and restaurants. This home offers a versatile layout with one bedroom and den on the main floor, and a spacious second bedroom upstairs. Enclosed front porch provides bonus space for entry storage or a cozy sitting area. Updated flooring flows through bright living and dining areas, while the kitchen retains its original charm. Step out to a private, fenced yard with a covered deck- perfect for entertaining or relaxing. Major updates include: lead water line replaced (2019), new furnace and high-efficiency heat pump (2024) that cuts energy costs, sewer lateral replaced and lined (2024), and new eaves, soffits, fascia, and dormer flat roof (2024). A turn-key opportunity in a vibrant, walkable neighbourhood. (id:59911)
RE/MAX Escarpment Realty Inc.
132 Waterloo Street
Brantford, Ontario
An amazing bright and spacious downtown area home, this property is located close to all amenities, including the train and go-bus stations, the university campus, library and schools, hospital and places of worship. This brick 2 storey home features a large living area, an exceptionally spacious upgraded kitchen, 4 bedrooms, 2 bathrooms, an unfinished attic, plus a rear walk-up from the basement. Zoned NLR (Neighbourhood Low Rise) as per City of Brantford Building Department. This property would suit multi generational families and has enormous potential. (id:59911)
Real Estate Homeward
427 Victoria Street E
Edwardsburgh/cardinal, Ontario
This 2,000+/- sq ft duplex on a charming corner lot in Cardinal is just one hour south of Ottawa and features an occupied main-level two-bedroom unit (1650+hydro) and a second-floor one-bedroom unit ($1050+hydro). Highlights include a turn-of-the-century bay window and two original colored-glass north windows (with all others updated). Both kitchens and bathrooms have been updated with modern plumbing, copper wiring, and dual 100-amp breaker panels. The property has been updated over the past few years with new electrical panels, hot water tanks, a natural gas furnace, windows, and siding.. Walk to shopping and the St. Lawrence River from this turnkey property that perfectly blends historic charm with contemporary finishes, ideal for homeowners or investors looking for a hassle-free opportunity. (id:59911)
Exp Realty
86 - 60 Fairwood Circle
Brampton, Ontario
Client RemarksStunning*End Unit Stacked Townhouse,3+1 Bedroom/3Washroom Corner Unit Spacious & Lot Of Natural Lights In A Desired Neighborhood. Well Maintained Home open Concept Kitchen, Primary Bedroom With Walk in Closet, Ensuite. Walk out To Beautiful Balcony 2.43m X 1.82. Laminated Flooring, Quartz Countertop, Many Upgrades .Excellent Location,2 Min To Hwy 410 &Trinity Mall. Steps Into Bus Stop Bramalea, Fresh co, Library, Walking Distance To Public ,Elementary & High Schools, Splash-Parks (id:59911)
RE/MAX Excellence Real Estate
182 Bufford Drive
Brampton, Ontario
Fully Renovated from Top to Bottom with Thousands Spent on Upgrades! Welcome to this stunning 4-bedroom home with a 1-bedroom finished basement apartment-perfect for extended family living or rental income-located in the sought-after Brampton South community.Freshly painted and beautifully lit with pot lights throughout, this home offers exceptional comfort and style. The main floor features separate family, living, and dining rooms, creating distinct spaces for relaxation and entertaining. The open-concept kitchen flows seamlessly into the family room, ideal for hosting gatherings or enjoying cozy family nights.Each generously sized bedroom offers comfort and privacy, with elegant hardwood flooring on the main level and luxury vinyl plank (LVP) in the upstairs bedrooms and hallway. The finished basement includes a full kitchen with all four appliances, a separate bedroom, and a full bathroom-adding great value and flexibility for guests, tenants, or extended family. Step outside and enjoy the private backyard featuring a newly installed 12x12 ft gazebo with mesh and curtains for added privacy. The yard backs onto a quiet church and a view of recreational park with trees and green space-offering a serene, uninterrupted view with no future development behind.Total Living space: 2797 square foot includes 545 square foot basement Located in a prime area close to parks, schools, shopping plazas, banks, and transit. No sidewalk means extra parking and easier snow removal-making everyday life just a little more convenient. Whether you're looking for a family-friendly home or a strong investment opportunity, this gem in Brampton is a must-see!Major Upgrades Include: Main bathroom transformed into a walk-in waterfall shower with bench, ring light mirror, & modern finishes Weatherproofing around windows Interlock driveway and backyard patio, New larger deck (12 ft) and a 10x10 ft shed, Oak stair posts and metal railings, California shutters on all windows and patio door. (id:59911)
Homelife/miracle Realty Ltd
86 - 60 Fairwood Circle
Brampton, Ontario
Stunning*End Unit Stacked Townhouse,3+1 Bedroom/3Washroom Corner Unit Spacious & Lot Of Natural Lights In A Desired Neighborhood. Well Maintained Home open Concept Kitchen, Primary Bedroom With Walk in Closet, Ensuite. Walk out To Beautiful Balcony 2.43m X 1.82. Laminated Flooring, Quartz Countertop, Many Upgrades .Excellent Location,2 Min To Hwy 410 &Trinity Mall. Steps Into Bus Stop Bramalea, Fresh co, Library, Walking Distance To Public ,Elementary & High Schools, Splash-Parks (id:59911)
RE/MAX Excellence Real Estate
Unit 1 - 59 The Westway
Toronto, Ontario
Experience refined living in this beautifully renovated 4-bedroom, 4-bathroom upper-level residence, offering over 2,850 sq. ft. of elegant, sunlit space. Featuring high-end finishes throughout, including ultra-modern TOTO wall-mounted toilets and premium appliances, this home blends sophisticated design with everyday comfort. The main floor boasts a custom-built wall unit and a striking living room feature panel wall for entertaining or relaxing in style. Step through oversized patio doors onto a private walk-out deck that opens to a lush, mature garden your very own backyard sanctuary ideal for morning coffee, evening wine, or weekend gatherings. Enjoy the convenience of an interlocked driveway, walkway, and a beautifully designed backyard patio offering seamless indoor-outdoor flow and plenty of space for entertaining. Nestled in a quiet, family-friendly neighborhood, you're within walking distance to top-rated schools, scenic parks, outdoor skating rinks, tennis and pickleball courts, Metro supermarket, and Starbucks. Commuting is a breeze with quick access to the Weston UP Express, TTC, 401 & 427 highways, plus Yorkdale and Sherway Gardens shopping malls just minutes away. (id:59911)
Royal LePage Real Estate Services Ltd.
Unit 2 - 59 The Westway
Toronto, Ontario
Family-Friendly 3-Bedroom Walk-Out Suite in Etobicoke Newly Renovated & Move-In Ready!Welcome home to this beautifully renovated 3-bedroom, 2-bathroom legal basement apartment, thoughtfully designed with families in mind. This spacious walk-out suite features high-end finishes, stylish modern touches, and premium appliances, including ultra-modern TOTO wall-mounted toilets for a luxurious living experience.At the heart of the home is a large, elegant quartz island perfect for casual family meals, kids homework time, or setting up your laptop for hotspot-powered remote work. Equipped with power outlets on both sides, it effortlessly combines beauty and practicality.Natural light pours in through above-grade French doors, leading to your private walk-out patio and garden surrounded by mature trees. Whether it's coffee in the morning, weekend BBQs, or outdoor playtime with the kids, this tranquil space is the ideal backdrop for everyday family moments.The interlocked driveway, walkway, and backyard patio make coming and going seamless, with plenty of room to host and relax.Located in a safe, family-oriented neighborhood, you're steps from top-rated schools, three parks, skating rinks, tennis/pickleball courts, Metro, and Starbucks. Plus, you'll have quick access to TTC, Weston UP Express, 401 & 427 highways, and shopping at Yorkdale and Sherway Gardens. (id:59911)
Royal LePage Real Estate Services Ltd.
113 - 127 Westmore Drive
Toronto, Ontario
This well maintained property is a smart investment in a up coming area . The mainfloor spans 1250 Sqft, while second floor offers 1250 Sqft, totaling 2500 Sqft. Greatprofessional office, facing main road in a well managed professional building. Permitteduses include: Medical, Accountant Office, Lawyers Office, Immigration office, OpticalOffice , Travel Agency and many more. All HVAC in as is condition. Close to Albion Mall,TTC, Humber College, William Osler Hospital and all majors Hwys. More over , plenty ofparking. (id:59911)
Century 21 People's Choice Realty Inc.
711 - 18 Knightsbridge Road
Brampton, Ontario
Fully Renovated 3 Bedroom Corner Unit With Desired East Exposure ,Spacious ,3 Large Side Bedrooms ,Large Living And Dinning ,One Of The Best Corner Unit In The Building .Well Kept , No Carpet ,High Quality Laminate, Floors Thru Out , 2 Washrooms, Master With 2 Pc En Suite ,Walking Distance To School, Bus Stop, Banks , Medical Center, 24H Convenience Store, Library, Ching Park, Close To Hwy 410 , New Closet Doors New Paint. All Utilities included in Maintains fee. (id:59911)
RE/MAX Gold Realty Inc.
88 - 30 Fieldway Road
Toronto, Ontario
Step Into This Sleek & Stylish 1Bedroom Townhome, Offering Ground Level Convenience & Contemporary Finishes Throughout. Enjoy An Open Concept Layout Featuring Granite Countertops, Stainless Steel Appliances, And Durable Laminate Flooring. This Spacious Bedroom Boasts A Walk Out To A Private Balcony Perfect For Morning Coffee Or Evening Unwinding. Ensuite Laundry, 1 Underground Parking & Low Maintenance Living Makes This Home Ideal For Professionals Or First-time Buyers. Conveniently Located Near All Amenities, Restaurants And Shopping, With Quick Access To The Subway And Islington GO Station. Urban Living At Its Best! (id:59911)
RE/MAX Premier Inc.
5106 Cedar Springs Court
Burlington, Ontario
Build your dream home on this rare 1-acre lot tucked into a quiet street in Burlingtons scenic countryside. Surrounded by mature trees and estate-style homes, this is a prime opportunity to create your ideal residence in one of the area's most peaceful and sought-after rural enclaves.While you plan your future build, enjoy the existing 3+1 bedroom, 2-bath bungalow offering over 1,600 sq ft of functional living space. The home features a partially finished basement with a separate entrance, a cozy wood-burning stove, and a spacious main level layout. Outside, take advantage of a large deck, gazebo, above-ground pool, and two sheds (10x16 and 8x10)with enough yard space for a winter hockey rink or summer garden oasis.Additional features include a double-car garage, ample gravel driveway parking, oil heating, and all appliances included. The property is on well and septic (no rental items), with the roof updated in 2014.Whether you're looking to move in, rent out, or break ground on something new, this lot delivers rare potential in an exclusive countryside pocket of Burlington. (id:59911)
Keller Williams Real Estate Associates
3045 Trailside Drive
Oakville, Ontario
Discover unparalleled luxury in this brand-new, never-lived-in 3-bedroom, 3-bathroom executive end-unit freehold townhome, designed for the most discerning homeowner. Featuring premium finishes, a bright open-concept layout with high ceilings, and a spacious terrace off the family room, this home is perfect for relaxing and entertaining. The gourmet kitchen showcases top-of-the-line appliances, custom cabinetry, and elegant quartz countertops. The primary suite offers a private retreat with a modern ensuite, walk-in closet, and an exclusive balcony for your morning coffee or evening wind-down. Set in a lush, park-like setting, this townhome combines tranquility with outstanding convenience just minutes to major highways, GO transit, fine dining, world-class shopping, and the picturesque shoreline. Surrounded by top-tier public and private schools, this is a rare opportunity for refined, connected living. With energy-efficient systems, smart home upgrades, and a spacious garage, this residence balances style with substance. (id:59911)
RE/MAX Realty Services Inc.
229 - 380 Hopewell Avenue
Toronto, Ontario
Spacious 1 Bedroom + 1 Bathroom Condo Townhouse in Baker Street Residences. Very quiet(facing York Beltline Trail), freshly painted. Open Concept Main Floor With Granite Counter, Stainless Steel Appliances, 9 Ft Ceilings. Primary bedroom with walkout to Spacious Balcony-Patio; Underground Parking; Storage Locker. Excellent Location! Steps To Eglinton W Station And A Short Drive To Yorkdale. Easy Access To Hwy 401 & Allen Rd. Move-In And Enjoy The Convenience& Luxury Lifestyle. (id:59911)
Right At Home Realty
503 - 395 Dundas Street W
Oakville, Ontario
Brand New 1 Bed, 1 Bath Condo for Lease in Distrikt Trailside 2! Bright & Spacious Layout with Floor-to-Ceiling Windows, Modern Kitchen with Stainless Steel Appliances, Large Bedroom with Walk-In Closet, Ensuite Laundry & Private Balcony with Gorgeous Views. Includes 1 Parking & 1Locker! Prime Location Near Shopping, Dining, Trails, Transit, Sheridan College, Hwy 403 & QEW. Luxury Amenities: Concierge, Gym, Rooftop Terrace with BBQs, Party Room, Lounge, Visitor Parking & More. A Stunning Suite in a Fantastic Oakville Community! (id:59911)
Property.ca Inc.
119 Herdwick Street
Brampton, Ontario
Stunning!!! Semi detached Ravine lot Nestled in family oriented neighborhood of Airport Road and Castlemore Rd . This is a great opportunity to call this place a home with 3 good size bedrooms, Separate Living and Dining Room with pot lights. Well appointed family room overlooks the beautiful kitchen, New Roof (2021). Legal basement apartment (2021) with 3 pc washroom and Laundry. California shutters on main floor. Walkout to fully fenced backyard and Concrete Patio and Shed for Storage. Situated in an excellent area walking distance to Grocery stores, Restaurant, gym, LCBO and Public Transportation. (id:59911)
Homelife Silvercity Realty Inc.
16 Ferndale Crescent
Brampton, Ontario
Welcome to 16 Ferndale Crescent, an exceptional home in the prestigious Peel Village neighbourhood. Situated on a quiet crescent, this extensively renovated 4+1 bedroom, 3-bathroom home offers approx. 2,700 sq ft of total living space with a stunning custom designer addition and high-end finishes throughout.Enjoy sunsets in your rare west-facing private backyard. The professionally landscaped yard features a spectacular outdoor living space with a natural gas fireplace, accent lighting, and in-ground sprinklers. The 400 sq ft walkout composite deck includes vaulted roof with 4 skylights, built-in lighting, new interlock patio, natural gas BBQ hookupperfect for entertaining.Inside, discover new finishes throughout including hardwood floors, pot lights, and 5 skylights bringing in natural light. The family room boasts a fireplace and cathedral ceiling. Stunning Primarysuite with an 11 ceiling, gas fireplace, and a spa-like ensuite with heated floors and quartz finishes.The renovated kitchen features waterfall quartz counters, premium appliances, under-cabinet lighting, and a full pantry with a second built-in fridge. Additional upgrades include crown moulding, custom Roman shades, and a professionally finished basement with large egress windows, 5th bedroom, 2-pc bath, laundry, cold room, and storage.Peace of mind with 2024 high-efficiency furnace, updated A/C, full electrical, plumbing, and HVAC, plus alarm system with cameras, soffit lighting. Custom design by New Age, this turnkey home is a rare gem in one of Bramptons most desirable communities. (id:59911)
Royal LePage Real Estate Services Ltd.
39 Summerdale Crescent
Brampton, Ontario
Beautiful Detached 4 Br Home With Spacious Bedrooms & Double Car Garage, All Brick,$$$ Spent!!!24*24 Porcelain Tiles, Quartz Counter Top In Powder Room And Washrooms & Kitchen, Pot Lights On Main Floor ,Oak Stairs, One Bedroom Basement With Side Entrance, Generous Walkout Deck In The Backyard For Retreat, 5 Min Drive To Mt Pleasant Go , Fortinos, Banks ,Ready To Move In & Enjoy. (id:59911)
Homelife Silvercity Realty Inc.
2170 Birchleaf Lane
Burlington, Ontario
Extensively renovated home. 1400 Sq.Ft. above grade. Modern light fixtures and pot lights. Windows , front door and sliding glass doors replaced. Eat in kitchen with quartz countertop, undermount lighting and backsplash, sliding glass door from the dinette area to a huge expansive fenced backyard galore. Bright great room or family room with gas fireplace, engineered hardwood floor and pot lights. 2 pc. powder room on the main floor. Modernized staircase with black spindles to the upper level features 3 bedrooms with engineered hardwood floors and a 4 pc. bath. Recreation room finished has vinyl flooring and pot lights. Utilty and laundry room in the basement. Water heater rental with Reliance (id:59911)
Royal LePage Burloak Real Estate Services
22 Columbia Road
Barrie, Ontario
Stunning Updated 4+1 Bedroom Home Backing onto Serene Green Space in Desirable Holly Area. MAIN LEVEL: Newly renovated kitchen, SS Appliances, stunning quartz countertops & matching backsplash. 2 pc guest bathroom. New hardwood and tile floors throughout main floor and upstairs. New vanities & light fixtures. Open concept design perfect for family gatherings flows seamlessly into dining, living room, & the family room with a gas fireplace leads to the upper deck, offering breathtaking views of the private backyard and lush green space beyond, with no homes behind. UPPER LEVEL: 4 bedrooms with new remote fans & lighting, generous master suite has walk in closet & ensuite bath. Upstairs includes a second 4 pc bath with new vinyl wall and convenient second floor laundry. A skylight brightens the hallways and stairs. BASEMENT: Fully finished basement offers abundant possibilities with it's spacious layout as a teenager retreat, a recreation room or In-law suite. It features a kitchen area, separate bedroom, bathroom, laundry and living area with a second fireplace. The basement walks out to a covered deck, extending the living space even further. EXTERIOR: fully fenced (pool sized) backyard with 2 sheds for extra storage, stone steps leading down the side of the house. New interlock for front porch & walkway. This home is a rare find, offering both elegance and practicality in a prime location. Don't miss the chance to make it yours. (id:59911)
RE/MAX Hallmark Chay Realty
Basement - 41 Calypso Avenue
Springwater, Ontario
This one-year-old LEGAL basement apartment near Barrie is a standout! Boasting modern finishes, a spacious kitchen with a large Quartz countertop island, and abundant natural light, it blends style and practicality seamlessly. With two bedrooms, an office, and private laundry, it offers versatility and convenience. The absence of carpet and room for two cars in the driveway are extra perks. Overall, it's an excellent choice for those seeking a comfortable and well-equipped living space. **Some photos are virtually staged to show potential** (id:59911)
Right At Home Realty
